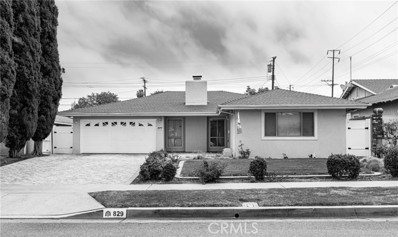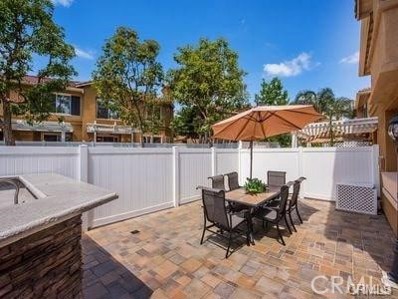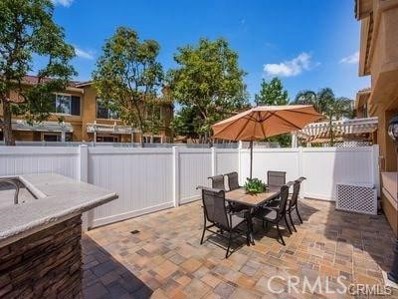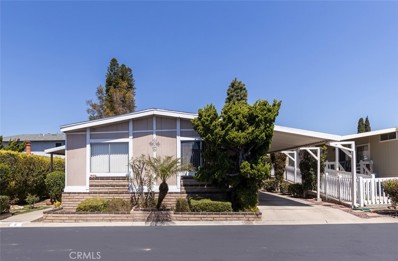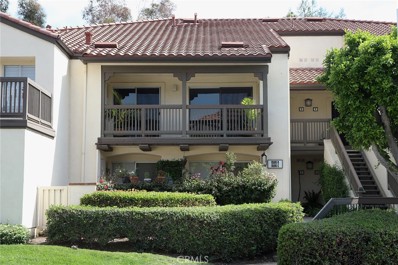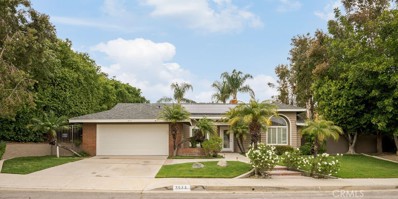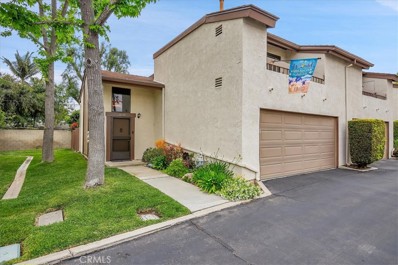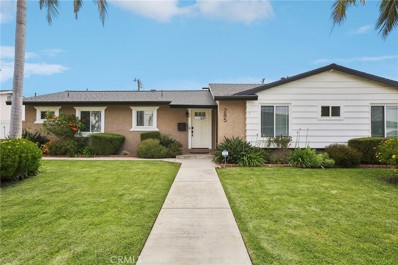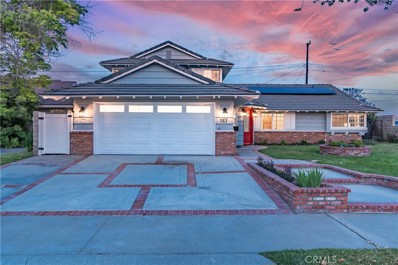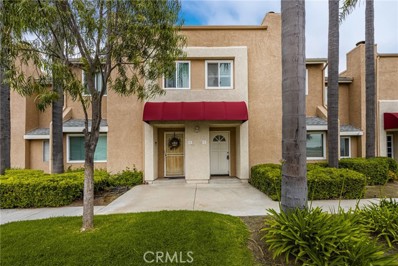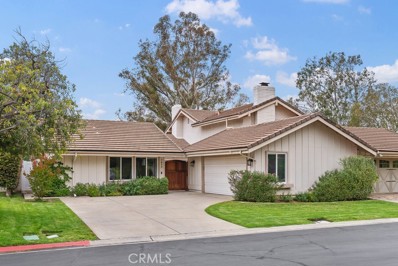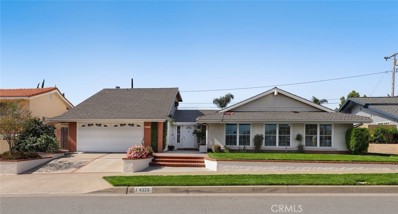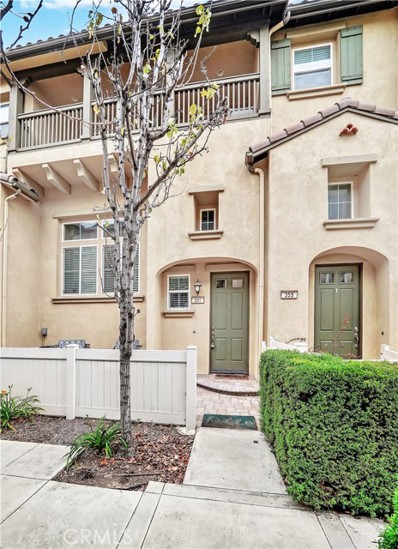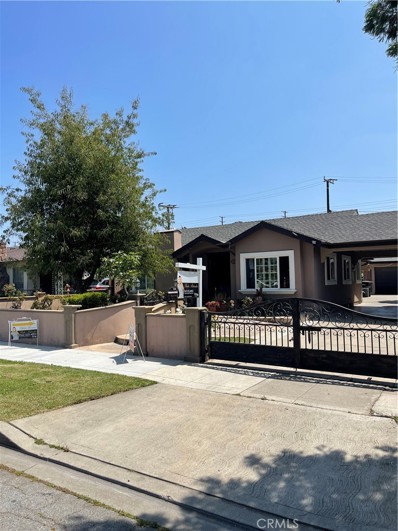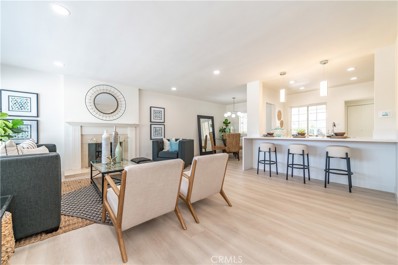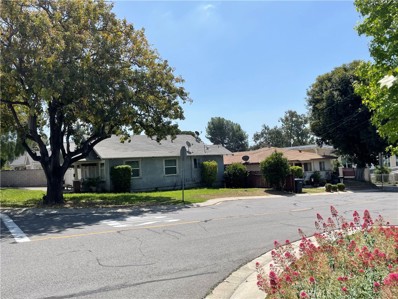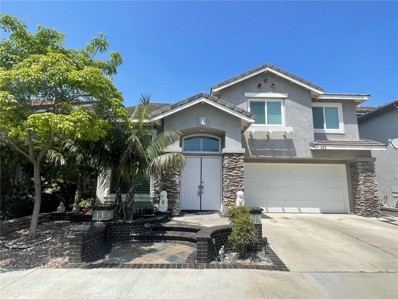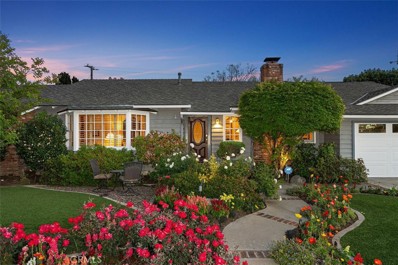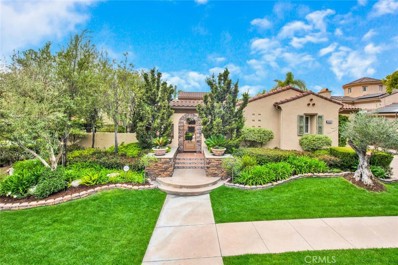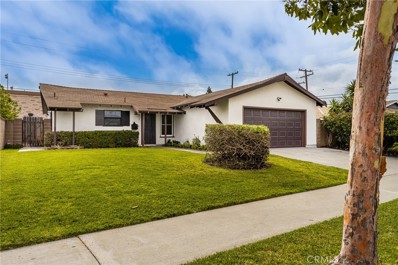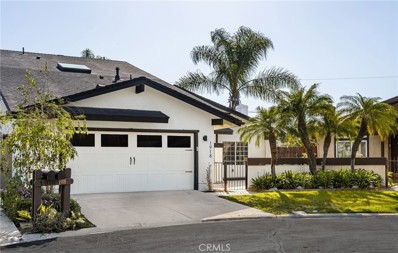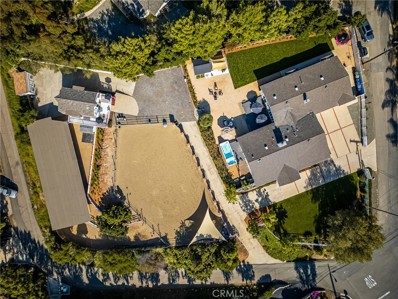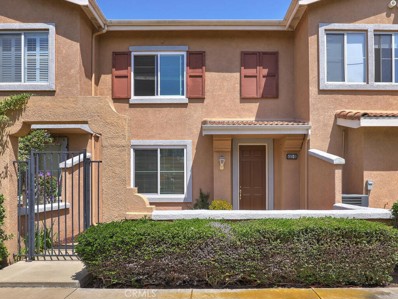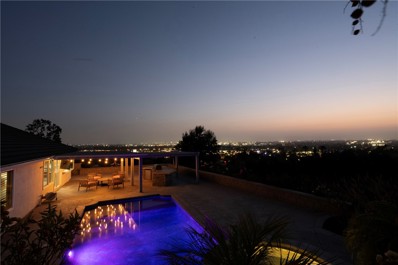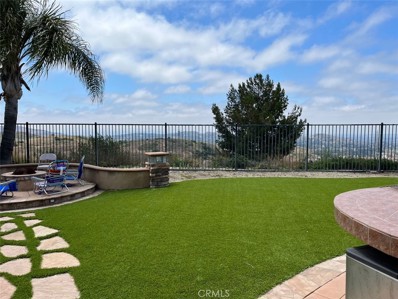Orange CA Homes for Sale
$1,250,000
829 Van Bibber Avenue Orange, CA 92866
- Type:
- Single Family
- Sq.Ft.:
- 1,529
- Status:
- Active
- Beds:
- 4
- Lot size:
- 0.14 Acres
- Year built:
- 1963
- Baths:
- 2.00
- MLS#:
- PW24101253
ADDITIONAL INFORMATION
Old Towne Orange mid-century charmer! Close to all of your favorite (or soon-to-be favorite!) activities - walk to the Orange Plaza (aka the Circle) with its myriad of restaurants, retail, and breweries/pubs, or simply enjoy the serenity of Plaza Park or Pitcher Park! Also just a short bike ride to the scenic bike/walking trails to the VP reservoir, Hart and Santiago Parks! Well maintained home has most of the "big stuff" done -- copper plumbing, updated heating/AC (ductwork replaced, too), newer Navien tankless water heater, updated electrical panel, new vinyl flooring in some bedrooms (laminate and tile flooring in remainder of house -- all solid surface flooring for easy maintenance!). Large living room with fireplace, and the bedrooms all have mirrored closet doors and ceiling fans, too! Spacious galley kitchen boasts easy-to-clean gas cooktop with double wall ovens and plenty of counter space for the serious cook! And a newer dishwasher for the clean-up person! Large back yard with lush green grass, sturdy block walls (very private) and newer vinyl double latched gates! 220VAC in garage (originally for dryer) could easily be repurposed for Level 2 EV charger should the need arise! In addition to 2-car garage, handsome interlocking-paver driveway provides ample off-street parking for the car enthusiast or roommate situation (3-4 additional cars!). Make this your new home! Call your Realtor today to arrange a showing!
Open House:
Sunday, 6/2 12:00-4:00PM
- Type:
- Townhouse
- Sq.Ft.:
- 1,762
- Status:
- Active
- Beds:
- 4
- Year built:
- 1995
- Baths:
- 3.00
- MLS#:
- OC24103814
ADDITIONAL INFORMATION
Wow, did not expect the quality upgrades, spaciousness, and open concept entertaining layout, inside and outside. This home is a must see! YOUR NEW FAMILY HOME…CORNER END UNIT!! Upgraded Freshly painted Luxury Townhouse with loft located in the Bluffs at Belmont in Orange Hills. 4 bedrooms, 3 full baths, 1 DOWNSTAIRS bedroom with full bath. Gorgeous Kitchen features Granite Countertops, Stainless Steel Appliances, freshly custom painted cabinets, new large stainless steel sink with higher end pull down sprayer faucet. Open Living Room with Gas Fireplace & Custom Entertainment Center. Plantation shutters. Light Sandstone Tile flooring downstairs, NEW installed Luxurious Vinyl Flooring in ALL bedrooms and stairway with wood flooring in the Bonus open alcove area upstairs. Second floor Master Suite features private bath with Custom Slate & Stone Counter tops, Remodeled Shower with Dual Shower heads. Two Additional Bedrooms Upstairs with Full Bath. Upstairs Loft has plenty of room to be an office or playroom. Built in 1998 this home has apx. 1850 sq ft of interior living space. More outside living with a huge wrap around backyard patio finished with beautiful pavers. Entertainers will rejoice at the Custom built Island with Stainless Steel built in BBQ! Privacy provided by tall newer vinyl fencing. 2 car oversized direct access freshly painted garage. Inside laundry room downstairs. Great schools, including Villa Park High, Cerro Villa and Nohl Canyon elementary. Association Pool & Spa. Low HOA’s $372 and NO Mello Roos. *Showings on request* Buyers with their agents welcome ….compensation offered **
Open House:
Sunday, 6/2 7:00-11:00PM
- Type:
- Townhouse
- Sq.Ft.:
- 1,762
- Status:
- Active
- Beds:
- 4
- Year built:
- 1995
- Baths:
- 3.00
- MLS#:
- CROC24103814
ADDITIONAL INFORMATION
Wow, did not expect the quality upgrades, spaciousness, and open concept entertaining layout, inside and outside. This home is a must see! YOUR NEW FAMILY HOME…CORNER END UNIT!! Upgraded Freshly painted Luxury Townhouse with loft located in the Bluffs at Belmont in Orange Hills. 4 bedrooms, 3 full baths, 1 DOWNSTAIRS bedroom with full bath. Gorgeous Kitchen features Granite Countertops, Stainless Steel Appliances, freshly custom painted cabinets, new large stainless steel sink with higher end pull down sprayer faucet. Open Living Room with Gas Fireplace & Custom Entertainment Center. Plantation shutters. Light Sandstone Tile flooring downstairs, NEW installed Luxurious Vinyl Flooring in ALL bedrooms and stairway with wood flooring in the Bonus open alcove area upstairs. Second floor Master Suite features private bath with Custom Slate & Stone Counter tops, Remodeled Shower with Dual Shower heads. Two Additional Bedrooms Upstairs with Full Bath. Upstairs Loft has plenty of room to be an office or playroom. Built in 1998 this home has apx. 1850 sq ft of interior living space. More outside living with a huge wrap around backyard patio finished with beautiful pavers. Entertainers will rejoice at the Custom built Island with Stainless Steel built in BBQ! Privacy provided by tall new
- Type:
- Manufactured/Mobile Home
- Sq.Ft.:
- 1,440
- Status:
- Active
- Beds:
- 2
- Lot size:
- 16.64 Acres
- Year built:
- 1981
- Baths:
- 2.00
- MLS#:
- PW24103782
ADDITIONAL INFORMATION
This well-appointed double-wide manufactured home offers an expansive and thoughtfully designed living space in the heart of Orange, California. The exterior showcases a neutral color palette enhanced by warm, sandy tones, newer AC unit, harmonizing beautifully with the region's sunny climate. The property is surrounded by low maintenance landscaping with a citrus tree in the rear. Inside, the home boasts a bright and airy atmosphere, thanks to numerous windows that bathe the interior in natural light. The open-plan living area seamlessly integrates the living room, dining space, and a fully equipped kitchen featuring standard appliances and ample storage cabinets. The spacious bedrooms are designed to comfortably accommodate large sized beds and include built-in closets for convenient storage. The master bedroom features an en-suite bathroom with a walk-in shower. The second bathroom, accessible from the main living area, includes a bathtub-shower combo. This manufactured home combines comfort, amenities, and efficient use of space, making it an affordable ideal living option for Orange County. Enjoy a variety of local attractions, including the charming Old Towne Orange Historic District, scenic parks, and a vibrant dining and shopping scene.
Open House:
Sunday, 6/2 11:00-1:00PM
- Type:
- Condo
- Sq.Ft.:
- 738
- Status:
- Active
- Beds:
- 1
- Year built:
- 1992
- Baths:
- 1.00
- MLS#:
- PW24103809
ADDITIONAL INFORMATION
Step into a light and airy living space in this delightful upper-level one-bedroom condo. The well-appointed kitchen boasts ample cabinet space and features brand-new stainless-steel appliances, including a refrigerator, microwave, stove, and dishwasher. The living room is filled with natural light from the large sliding doors that open onto a shaded, private balcony—perfect for BBQs and relaxation. The large bathroom includes new mirrors, a newer countertop, and a spacious walk-in closet. Convenient in-unit laundry is tucked away in a closet, ensuring ease and convenience. The patio features two storage closets, and the condo also includes a one-car garage for secure parking and additional storage. Residents can enjoy a range of community amenities, including a fitness room, two swimming pools, and a clubhouse. The HOA dues cover water and trash services, adding to the convenience of living here. This condo is ideally located near the Toll Roads and major freeways. Outdoor enthusiasts will appreciate the walking, hiking, and mountain biking trails just steps away at Peters Canyon Regional Park. The property is also close to shopping, Irvine Park, and Santiago Canyon College. Don’t miss out on making this charming condo your new home!
$1,699,000
3533 Shallow Brook Lane Orange, CA 92867
- Type:
- Single Family
- Sq.Ft.:
- 2,377
- Status:
- Active
- Beds:
- 4
- Lot size:
- 0.22 Acres
- Year built:
- 1982
- Baths:
- 3.00
- MLS#:
- RS24098166
ADDITIONAL INFORMATION
Customized single level pool/spa house in highly desirable neighborhood-Villa Park High and Blue Ribbon Schools. Private Tropical lot (9,711 SF) for maximum Privacy. Huge remodeled kitchen with beautiful granite counters and new cabinets and appliances. recessed lighting, double paned windows T/O, vaulted ceilings, wide open floor plan, brand new waterproof laminate flooring throughout, plantation shutters, wet bar and master bedroom w/tile shower, dual vanity, and 6 jet jacuzzi tub, no HOA dues, RV/boat/wave runner Access, new paint, Custom hardscape in the backyard with firepit and large swimming pool, & large side patio area. Solar panel is leased for a monthly payment of $133.71.
- Type:
- Townhouse
- Sq.Ft.:
- 1,227
- Status:
- Active
- Beds:
- 2
- Year built:
- 1980
- Baths:
- 3.00
- MLS#:
- OC24103464
ADDITIONAL INFORMATION
Prepare to fall in love with this beautifully updated Townhome, a shining star in this small community, lives like a Single-Family Residence, ideally located nestled close to rolling hills in the highly desirable Orange Park Acres area. Colorful water conscious landscaping lines the pathway to the front door creating a welcoming first impression. Step inside and soak in the cathedral ceilings and the light filled interior spaces. 12mm laminate floors with new baseboards, crown molding, and new designer light fixtures throughout this well-designed floor plan create an ideal living environment. A professionally designed centerpiece fireplace with custom surround and a wet bar are prized features in the spacious living and dining areas, with direct access to the backyard patio creating a superb indoor-outdoor living space. The sparkling updated kitchen is a dream with new Granite countertops, new backsplash with glass tile accents, refinished cabinetry, wine fridge, recessed lighting, matching appliances including a new microwave, updated hardware and faucet, pendant lighting, and a prized breakfast bar. The custom designed stair banister leads you to the upstairs landing with custom built-in linen storage. Each bedroom suite has been beautifully designed with crown molding, new ceiling fans, mirrored closet doors, custom closet organizers, new solid wood Granite topped coordinating bathroom vanities, new hardware and faucets, new toilets, matching Italian porcelain tile, framed vanity mirrors, and custom lighting. Additional improvements include upgraded windows throughout, updated sliding doors and screens, updated balcony with slate tile and retractable awning, new gas line for fireplace, upgraded electrical including GFCI outlets, switches, and electrical panel, upgraded interior doors, roof replaced 2018, full home alarm system including Blink security cameras, and smart doorbell. The backyard is a serene private oasis with vibrant professionally designed landscaping and hardscape with Malibu lighting, gas hookup for BBQ, and a soothing fountain, perfect for relaxing and BBQing with loved ones. Direct access 2 car garage is fully insulated and finished with drywall and built-in cabinetry. Located just steps from the community pool, and close to shopping, dining, local schools, easy 55 Frwy and Toll Road access, hiking & biking trails throughout El Modena Open Space, and just minutes from Irvine Regional Park, Santiago Canyon, and local beaches.
$1,150,000
285 Prospect Street Orange, CA 92869
- Type:
- Single Family
- Sq.Ft.:
- 1,653
- Status:
- Active
- Beds:
- 4
- Lot size:
- 0.17 Acres
- Year built:
- 1961
- Baths:
- 3.00
- MLS#:
- PW24098414
ADDITIONAL INFORMATION
HURRY THIS QUALITY AT THIS NEW PRICE WILL NOT LAST LONG!!Stunning 4-Bedroom Single Level Home with Entertainer's Backyard. Welcome to this immaculate turnkey home, boasting 4 bedrooms and a seamless single-level layout. The open floorplan effortlessly connects the interior to the entertainer's dream backyard, flooding the home with natural light. Step into a modern kitchen complete with contemporary finishes, complemented by new flooring throughout. Enjoy the high ceilings and recessed lighting, plus a cozy ambiance centered around a fireplace. The primary suite offers ample storage and an updated bathroom. Three additional bedrooms and another fully remodeled bathroom provide comfort and convenience. Features include a powder room with laundry hookups and a detached two-car garage accessible via the alley. Upgraded electric and new sub panel with electric vehicle charging installed in the garage. Outside, discover a backyard designed for gatherings, featuring a delightful above-ground pool, a patio with a pergola, and lush lawn. Centrally situated in the City of Orange, with effortless freeway access, this home presents an unparalleled opportunity. Don't miss your chance to make this your new haven.
$1,599,000
763 Elmwood Street Orange, CA 92867
Open House:
Sunday, 6/2 11:00-3:00PM
- Type:
- Single Family
- Sq.Ft.:
- 2,218
- Status:
- Active
- Beds:
- 5
- Lot size:
- 0.16 Acres
- Year built:
- 1964
- Baths:
- 3.00
- MLS#:
- PW24090342
ADDITIONAL INFORMATION
Welcome Home beautifully upgraded Entertainer’s dream home in the Heart of Orange! This freshly painted 5 Bedroom, 3 Bath pool home is perfectly located in the heart of Orange and is in close proximity to shopping, freeway access and wonderful schools, yet situated in an established community on a terraced corner lot. As you enter the home, there is direct access to the impeccable 2 car garage. The entry and downstairs areas have warm wood-pattern tile flooring which is durable, decorative and gives a beautiful pallet for the upgraded kitchen, cozy family rooms and living areas. The chef’s kitchen has well-appointed details and beautiful solid wood cabinetry with glass insert doors, solid granite entertaining island with added storage, wine/beverage chiller and designer corbels. Earth-toned variegated granite countertops with custom bullnose edging provides an abundance of counter space. Cook-your-heart-out with a professional-grade 6-burner THOR range/oven and stainless vent hood, along with upgraded stainless appliances, built-in microwave oven, dishwasher and French-door refrigerator. A rolled-travertine tile backsplash creates texture and a rustically-elegant atmosphere. Crown molding completes the look of the ceiling and finishes the room. Need more storage? 2 custom pantries with glass French-style doors flank the threshold from the kitchen to the cozy family area with fireplace with rolled travertine facade and mantel and French Doors. Another dining/living area can accommodate more guests and leads them out sliding French-style doors to the backyard where your guests can take a swim in the pebble lined pool, spa, and enjoy the granite entertaining peninsula with post-structure canopy cover and weather-resistant composite roof. Make s’mores or warm up after a swim by the built-in gas fire-pit. Enjoy the peaceful rock fountain and lounge on the raised hardscape. Retreat to one of the 3 spacious downstairs bedrooms with bountiful closet space, expanded window sills and banister post detailing to let the sun shine in! A full guest bath and granite vanity, and ensuite bathroom with access to the backyard accommodates swimmers with ease. Up the wooden staircase, another bedroom and guest bathroom with travertine walk-in shower and granite vanity await, not to mention an oversized bedroom with built-in cabinetry, desk, open shelving and energy efficient solar panels. This home is move in ready and near the best restaurants, shopping and MORE!
- Type:
- Condo
- Sq.Ft.:
- 1,552
- Status:
- Active
- Beds:
- 3
- Year built:
- 1985
- Baths:
- 2.00
- MLS#:
- CRPW24095563
ADDITIONAL INFORMATION
Spacious 3 bedroom, 2.5 bath townhome in North Orange. Come see us and you will not be disappointed. Open floor plan with large living room and brick fireplace with mantle, and window seat with storage that opens to large dining room with breakfast bar and kitchen beyond. Kitchen has been remodeled and features stainless steel appliances, that include microwave, dishwasher, fridge, range & oven plus deep stainless steel sink. Soft close, custom Shaker cabinets, quartz counters and breakfast bar. Kitchen door slider that you leads you out to shaded back patio/yard. Upstairs, there are 3 spacious bedrooms. Lovely master suite with higher ceilings, good sized walk-in closet, bedroom has slider leading out to a quaint balcony that overlooks grassy green field and a remodeled bath with double sinks, remodeled shower/tub combo, quartz counters and tile floors. The two additional high ceiling bedrooms share a full bath. One bedroom has a walk-in closet and the other has two closets with shelves and wardrobe. The home has recently been freshly painted and new carpeting installed in the living room. This townhouse unit has two car detached garage with shelves and complex has additional guest parking. This townhome has easy access to 57, 55 and 91 freeway. Excellent public schools and easy
$1,299,000
7610 Appaloosa Trail Orange, CA 92869
- Type:
- Single Family
- Sq.Ft.:
- 2,089
- Status:
- Active
- Beds:
- 3
- Lot size:
- 0.13 Acres
- Year built:
- 1976
- Baths:
- 2.00
- MLS#:
- OC24098473
ADDITIONAL INFORMATION
Welcome the prestigious gated equestrian community of Broadmoor Park. This stunning single-level home has been remodeled with a new expanded kitchen, remodeled bathrooms, newer windows, PEX Plumbing throughout house installed in 2018, all new HVAC system in 2023 (new air ducting for entire home in 2019) and a room conversion which can be used as office, den or 4th bedroom. Situated on a picturesque cul-de-sac with pleasant views on all sides, it boasts a private gated courtyard that warmly invites you in. Enter through the foyer into an open living space with high ceilings and lots of natural light. All living areas feature large windows, offering views of the community park and greenbelt. The kitchen is a chef's delight, opening to a cozy dining area and the family room, providing the perfect gathering space. Broadmoor Park offers a wealth of amenities offering resort living, including a community pool, two lakes for fishing, horse facilities which includes stables, turnout and riding arena, a 40+ mile hiking trail, tennis courts, and numerous greenbelt areas. Conveniently located near local shopping centers, Peters Canyon, Irvine Regional Park, Santiago Community College, toll roads, and with easy freeway access, this is the perfect spot to call home.
$1,299,000
4323 Kirkwood Avenue Orange, CA 92869
- Type:
- Single Family
- Sq.Ft.:
- 2,209
- Status:
- Active
- Beds:
- 4
- Lot size:
- 0.18 Acres
- Year built:
- 1962
- Baths:
- 3.00
- MLS#:
- OC24092134
ADDITIONAL INFORMATION
Welcome to 4323 E. Kirkwood Ave, a charming residence nestled on the border of Orange and North Tustin. This single-family home sits on a spacious 8,000 square foot lot, boasting a front yard adorned with lush grass and brick inlay driveway. The welcoming living room, just off the bright entry, showcases a stone wood-burning fireplace, complemented by a large picture window offering serene views of the backyard, perfect for hosting gatherings and creating lasting memories. The kitchen is a chef's delight, with its airy ambiance and equipped with an inviting eat-in bar. Each bedroom is generously sized providing ample space for comfort and relaxation.Upstairs is a large bedroom with half bath and plenty of storage. Overhead garage storage accessible through the pull-down staircase in garage and through interior door at top of stairs. Outside, the backyard beckons with its covered patio and charming pergola, offering a serene retreat for al fresco dining or tranquil moments of relaxation. The landscaped yard ensures privacy, enveloping the outdoor space in lush greenery, mature fruit trees and raised planter boxes. Exterior storage room allows for convenient access to lawn and garden equipment. Conveniently located in proximity to Chapman Ave, Jamboree, and major freeways including the 5/22/55/91, as well as the 241/261 Toll Road, residents enjoy seamless connectivity to various destinations, whether for work or leisure. With no HOA fees or Mello-Roos, this residence presents a rare opportunity! This home was lovingly occupied by one owner since it was built in 1962. Don't miss the chance to experience the unparalleled charm and convenience of 4323 E. Kirkwood Ave – schedule your viewing today and make this your new home!
$848,000
351 Linden Drive Orange, CA 92865
- Type:
- Townhouse
- Sq.Ft.:
- 1,622
- Status:
- Active
- Beds:
- 3
- Year built:
- 2007
- Baths:
- 3.00
- MLS#:
- PW24090977
ADDITIONAL INFORMATION
Welcome to 351 W Linden Drive, a beautiful turnkey home located within the highly desirable community of Riverbend. Upon entering the home, first impressions are given to natural light, high ceilings greeting entry and an open concept floor plan. The secluded living room is a peaceful retreat. The spacious kitchen with white cabinets adorned with granite and finished with stainless steel appliances, flows easily into the family area with fireplace adjacent the open dining space, all together to host gatherings, dinners, or simply to enjoy a relaxing night in. This property boasts 3 spacious bedrooms on the top floor, along with laundry and 2 bathrooms. Enjoy your morning coffee with views of the community from your balcony off of the master suite. 2 secondary bedrooms offer room for a growing family or needed work space. There is also a "secret room", a capacious storage room with access from the 2 car garage. Riverbend offers quiet walkways and sidewalks, a beautiful community lap pool with spa, showers, and restrooms, and a sweet sentiment of community. This home epitomizes what it is like to live in the heart of Orange, near shopping and dining, and close proximity to award wining schools and great neighborhoods. Come see today!
$999,000
317 Shattuck Place Orange, CA 92866
- Type:
- Single Family
- Sq.Ft.:
- 1,397
- Status:
- Active
- Beds:
- 3
- Lot size:
- 0.16 Acres
- Year built:
- 1954
- Baths:
- 2.00
- MLS#:
- DW24096196
ADDITIONAL INFORMATION
Welcome to the beautiful city of Orange. This home is located in a great neighborhood with great school districts. This home just needs a little TLC to make it your own. It has 3 beds- 2 bath, 2 car garage, long driveway, fireplace, recess lighting, laundry room, fireplace, central air & heating and much more!
$1,378,000
345 Monroe Avenue Orange, CA 92867
- Type:
- Single Family
- Sq.Ft.:
- 1,824
- Status:
- Active
- Beds:
- 3
- Lot size:
- 0.14 Acres
- Year built:
- 1956
- Baths:
- 2.00
- MLS#:
- OC24095570
ADDITIONAL INFORMATION
Welcome to this charming single-story home located in one of Orange’s most desirable neighborhoods. This renovated 3-bed, 2-bath single-family residence features brand new SPV flooring, fresh paint, and LED recessed lighting throughout. Upon entry, you’ll be greeted by a spacious and open living room adorned with a tasteful tiled fireplace with mantle, leading into a separate dining area. The fully upgraded kitchen boasts brand new European-style cabinets, a single-basin stainless steel sink, quartz countertops, and brand new stainless appliances. Both the primary and secondary bathrooms have been upgraded with quartz countertops, brand new cabinets and shower. A separate laundry room offers ample cabinet space and opens to the beautifully landscaped backyard. This home offers a spacious and bright open living space, just minutes from Chapman University, Old Towne, The Honda Center, Angels Stadium, as well as an array of restaurants, shopping, and entertainment options. Conveniently located near the 55 & 57 Freeways, with no HOA fees and low property taxes.
$1,050,000
16742 Main Street Orange, CA 92865
- Type:
- Duplex
- Sq.Ft.:
- 1,500
- Status:
- Active
- Beds:
- 4
- Lot size:
- 0.14 Acres
- Year built:
- 1924
- Baths:
- 2.00
- MLS#:
- PW24085850
ADDITIONAL INFORMATION
2 DETACHED HOMES ON A CORNER LOT in North Orange (Unincorporated) ~ This parcel consist of 2 detached homes on a corner lot (16742 Main St & 8712 Oceanview) ~ Considered legal non conforming per the County ~ Located in the unique historic hills of "Olive Heights" within steps of beautiful Eisenhower Park ~ Buyer to assume month to month long term tenants ~ Front Main St home consist of 2 bedrooms-1 Bath-detached 1-car garage (720 sq.ft.) / Rear Oceanview home consist of 2 bedrooms-1 Bath-attached 1-car garage (750 sq.ft.) ~ North Org location convenient to freeways-schools-shopping-restaurants ~ Attends coveted Villa Park schools and walk to Olive elementary ~ See private remarks
$1,150,000
532 Harvest Lane Orange, CA 92866
- Type:
- Single Family
- Sq.Ft.:
- 1,996
- Status:
- Active
- Beds:
- 4
- Lot size:
- 0.08 Acres
- Year built:
- 1996
- Baths:
- 3.00
- MLS#:
- PW24095213
ADDITIONAL INFORMATION
Situated in the beautiful gated community of Sycamore Crossing. One of the largest floor plans in the community. Custom brick and flagstone steps to the double door entry welcomes you. Cathedral ceiling in the living room and dining room. Large family room with fireplace and kitchen, center island are bright and open flow seamlessly together. All wood cabinet with granite counter top, window shutters, recessed lightings, new interior painting, tankless water heater. Large primary suite with it's own ensuite bathroom and walk-in closet. Nice gated community swimming pool and jacuzzi for splish splash all summer long and a tot lot for little ones too. You can enjoy miles of hiking or walking your four-legged friends and biking at the Santiago Creek Trail and Bike path just a few steps away from the community. This home has all the conveniences of freeways, yet quite, shoppings, Old Towne Orange, park, Church, great schools.
$1,399,000
1224 Orange Grove Avenue Orange, CA 92867
- Type:
- Single Family
- Sq.Ft.:
- 2,272
- Status:
- Active
- Beds:
- 4
- Lot size:
- 0.19 Acres
- Year built:
- 1959
- Baths:
- 3.00
- MLS#:
- PW24089124
ADDITIONAL INFORMATION
Welcome to this stunning 4 bedroom, 3 bath, single-level home nestled on a generous 8,400 sqft lot with immaculate landscaping that rivals any featured on a home tour. You're greeted by the charm of an English garden, with fragrant roses adorning both the front and back yards, 2 fountains, landscape lighting, creating a picturesque setting that's perfect for relaxation and entertaining. Enter through the leaded glass oak door and to your left is the formal living room with a large paned bay window that overlooks the front garden. There are built in bookcases, hardwood flooring, providing a sophisticated space for quiet moments or lively conversations. The spacious family room boasts elegant hardwood floors, a cozy fireplace framed by brick, and dining area offering a warm and inviting atmosphere for gathering with loved ones. The wood planked vaulted ceiling with canned lighted graces this area and continues into the kitchen. Prepare culinary delights in the gourmet kitchen, which features upgraded appliances including oven, stovetop, dishwasher and fridge. Ample pantry space and kitchen cabinets with pull out shelves featuring soft-close drawers for organization and convenience. There is an additional breakfast nook in the kitchen for your morning cup of tea or coffee. Spacious bedrooms and the bathrooms have been tastefully remodeled and have closet organization systems throughout the home. Huge master suite with beautiful bay window offering a seating area, views of the back garden, spacious closets. Master bath remodeled with dual vanity with new faucets. There is a hot water recirculating system throughout for instant comfort. Inside laundry room has lots of additional storage and office nook. Outside you'll find and entertainers dream with covered patio, built-in in BBQ, fridge, sink, built in serving areas, multiple sitting areas to enjoy the manicured space. 2 car garage with newly painted door, attic over the garage with electrical access and convenient ladder. Also Offers newly converted roof with solar panels, upgraded alarm system for added security and rain gutters. Owners have entertained family and friends with graduations, showers, rehearsal dinners and much more. Whether you're seeking a tranquil retreat or a space to entertain in style, this meticulously maintained home offers the perfect blend of comfort, luxury, and convenience for modern living.
$3,150,000
2424 San Miguel Drive Orange, CA 92867
- Type:
- Single Family
- Sq.Ft.:
- 3,560
- Status:
- Active
- Beds:
- 4
- Lot size:
- 0.55 Acres
- Year built:
- 1997
- Baths:
- 4.00
- MLS#:
- PW24099767
ADDITIONAL INFORMATION
Nestled Within the Exclusive Guard Gated Community of Portofira Lies 2424 N San Miguel Drive, a Fully Remodeled Single-Level Dream Home. The Gated and Serene Botanical Courtyard Enjoys a Tranquil Fountain, New Pavers, and Welcomes Guests to The Front Door. This Sophisticated Home Is an Entertainer’s Dream, Boasting Unobstructed Views of the Ocean, Catalina, Sunsets, Fireworks at Disneyland and Angel Stadium, and Sparkling City Lights at Night. Situated on an Extra Large Lot, This Estate Features Four Bedrooms, Three and A Half Bathrooms, An Executive Office (Optional 5th Bedroom), Built-In Ceiling Speakers, Dimmable Recessed Lighting, Custom Under Cabinet/Shelf Lighting, Newer Interior/Exterior Paint, Newer Carpet, Newer Water Heater and So Much More! Inside, the Custom Gourmet Kitchen Features Stainless Steel Appliances, Wolf Professional Gas Range, Built-In Sub-Zero Refrigerator and Freezer, Porcelain Marbeled Counters, Island with Seating, Custom Cabinetry, Built-in Pantry With Pull Out Shelves, Bi-Fold Door Directly to the Backyard for Indoor/Outdoor Living, Plus a Separate Wine Bar Area and Coffee Nook Featuring a Mini Wine Refrigerator, Wine Racks, and Additional Pantry Storage. The Kitchen and Family Room Both Enjoy Unobstructed Views. The Kitchen Opens To The Family Room Which Enjoys a Cozy Fireplace, Custom Built-In Cabinetry/Shelving, Electric Blinds, and a Dutch Door to the Backyard. The Formal Living Room Boasts a Fireplace, Elegant Wood Beamed Ceiling, Overlooks the Backyard and Unobstructed Views. The Primary Suite Boasts Privacy, a Cozy Fireplace, Electric Blinds, Plantation Shutters, Backyard Access, and a Private Retreat with French Door Access to the Courtyard. The Custom Designed Spa-Like Bathroom Flaunts Three Walk-In Closets with Built-In Organizers, Marble Floor, Dual Vanities, Make-Up Vanity, Walk-In Marble Shower, and Separate Tub. Indoor Laundry Room Includes Built-In Cabinets and Sink. The Private Backyard is Complete With Stone Hardscape, Built-In BBQ Island, Fireplace, Pebble Tech Jacuzzi, Fire-Pit, Grass, and Multiple Seating Areas. Extra Long Two-Car Garage with Direct Access and Built-In Cabinets. The Third Car Garage is Accessible Through the Courtyard. Don’t Miss Your Opportunity to View 2424 N San Miguel Drive!
$949,900
811 Highland Street Orange, CA 92867
Open House:
Sunday, 6/2 2:00-4:00PM
- Type:
- Single Family
- Sq.Ft.:
- 1,314
- Status:
- Active
- Beds:
- 4
- Lot size:
- 0.14 Acres
- Year built:
- 1959
- Baths:
- 2.00
- MLS#:
- PW24092867
ADDITIONAL INFORMATION
Welcome to 811 N Highland St in the city of Orange. This updated 4 bedroom, 2 bath residence, stretching just over 1,300 sq ft, has been updated and ready to move in. Located just a short drive from the quaint Old Town Orange & Chapman University, this home is ideally positioned from a wide range of amenities. As you step inside, you are greeted by an updated interior, featuring durable and stylish waterproof flooring, creating a warm and inviting atmosphere. The heart of the home is the kitchen with updated cabinets, new cooktop and elegant quartz countertops with separate eating area off kitchen. The bathrooms have been tastefully renovated. The home has been recently painted inside and out and has a newer central air and heating unit, updated windows and slider and many more features. This home has Great Curb appeal with manicured yards and a large driveway. It's located in a desired location and centrally located in Orange with easy access to all the major freeways ensuring comfort and convenience throughout the year. Don't miss the opportunity to make 811 N Highland St your new home.
$1,349,000
1918 Las Palmas Circle Orange, CA 92868
Open House:
Sunday, 6/2 1:45-4:45PM
- Type:
- Single Family
- Sq.Ft.:
- 2,738
- Status:
- Active
- Beds:
- 4
- Lot size:
- 0.12 Acres
- Year built:
- 1976
- Baths:
- 3.00
- MLS#:
- PW24093590
ADDITIONAL INFORMATION
BACK ON THE MARKET at no fault of the Seller! Absolutely stunning home for sale in the coveted city of Orange, CA! Gorgeous and transformed curb appeal creates pride of ownership that is noticed immediately upon pulling up to the home. Exterior of the home has been upgraded with fresh paint & trim, upgraded landscaping, beautiful double pane vinyl windows, and a modified & new roof. Once entering through the front door, a beautiful & functional layout is directly experienced - complete with vaulted ceilings! The Living Room is absolutely perfect for entertaining friends & family, and also provides the premier environment for personal enjoyment & relaxation. The floor has been upgraded with Lifeproof luxury vinyl plank, and is newly installed throughout the entirety of the home. The kitchen is completely renovated - with new cabinets, high end countertops, new dishwasher, new microwave, new stove, upgraded LED canned lighting, and remodeled tile backsplash. Additionally, an extra 626 Sq Ft has been incorporated to the home, creating an ideal large living space. Natural light cascades into the home through the additional square footage, providing a harmonious and serene interior. The primary bedroom on the first floor of the home has also been improved with additional square footage, generating a truly spacious and remarkable bedroom. The primary bedroom is supplemented with a walk in closet, and a spectacular en suite bath - complete with: hexagonal shower tile, a double vanity, a tiled shower, and a beautiful shower niche. The second level of the home is designed to give the homeowner a beautifully remodeled space with two additional bedrooms, a remodeled full bath, and bonus room. A large two car garage compliments the home, upgraded with a modified interior space built for practicality. This home is one-of-a-kind, and it won't last at this price!
$2,800,000
7715 Lolita Street Orange, CA 92869
- Type:
- Single Family
- Sq.Ft.:
- 2,669
- Status:
- Active
- Beds:
- 3
- Lot size:
- 1 Acres
- Year built:
- 1952
- Baths:
- 4.00
- MLS#:
- PW24103262
ADDITIONAL INFORMATION
This stunning one-of-a-kind Orange Park Acres’ equestrian property is move-in ready! This single-story home offers 3 bedrooms with separate en-suite bathrooms, a powder bath for guests, a newly remodeled gourmet kitchen with adjacent dining area, a formal living room and a separate family room, all recently remodeled and upgraded. In addition to the spacious and modern home, this property features fully upgraded horse facilities and an additional ADU. Renovated inside and out, the property is framed by lush greenery and bordered by a classic Ranch style white fence. The gleaming wood floors throughout showcase the home’s clean lines and add a touch of classic charm. The updated kitchen blends modern upgrades with a farmhouse touch. Remodeled in 2023, the kitchen lends to all the latest upgrades on your wish list to include a microwave, double electric smart oven, dishwasher, 7 burner stovetop and range hood. The upgrades continue with pendant lighting, an island with a built-in sink, quartz countertops and bar seating for two. Orange Park Acres is famous for its gorgeous backyards and outdoor spaces, and this property does not disappoint. The immediate grounds of the home are straight out of Architectural Digest, with an above-ground swim spa, a fire pit, a sprawling green lawn and a separate “cabana” like house that can be used for entertaining, play or even additional storage. The remodeled studio ADU sits at a distance from the main home with its own private entrance, perfect for independent living. Remodeled in 2022, this ADU offers a large living space, a new full kitchen and a designer bathroom. The highlight of the estate lies in the breathtaking state-of-the-art equestrian facility. The six refurbished horse stalls feature equine mats, automatic waterers, and remote-controlled fans. The equestrian facility includes a 5000 sq. ft. arena, a tack room, a Tuff Shed, a feed room and a grooming area. Just outside the estate are miles of hiking and horse trails that wind through the surrounding countryside. Additional property amenities include the oversized 3-car garage, new Ranch Rail fencing, updated front and backyard landscaping, dedicated indoor laundry room and a garage wired for EV charging. If you are an experienced equestrian and appreciate the beauty of horse country while wanting to live in a gorgeously remodeled home, this remarkable property offers the perfect blend of luxury, comfort and equestrian excellence like no other.
- Type:
- Condo
- Sq.Ft.:
- 1,383
- Status:
- Active
- Beds:
- 3
- Year built:
- 1999
- Baths:
- 3.00
- MLS#:
- OC24093499
ADDITIONAL INFORMATION
Welcome to 452 N. Bloomberry #B, Orange, CA! This stunning townhome offers the perfect blend of comfort and convenience in a prime location of the sought after, gated community of Cambridge 2. Let's take a closer look: ? Features: • 3 Bedrooms, 2.5 Baths: Spacious living awaits with three spacious bedrooms and two and a half baths, providing ample space for relaxation and privacy. • 2 Car Attached Parking: Say goodbye to the hassle of street parking with your own convenient two-car attached garage, ensuring ease and security. • Charming Courtyard: Step into your own private courtyard in front, perfect for enjoying your morning coffee or hosting gatherings with friends and family. • Master Suite: Retreat to your luxurious master suite, offering a serene sanctuary after a long day, complete with all the comforts you desire. • New Flooring & Fresh Paint: Experience the joy of a fresh start with brand new luxury vinyl flooring and freshly painted interiors, ready to welcome your personal touch. • Updated Amenities: Enjoy modern living with updated light fixtures and new dual-paned windows ensuring both style and functionality. • New Garbage Disposal: Convenience meets efficiency with a brand-new garbage disposal, making kitchen cleanup a breeze. • Washer & Dryer Included: Take the chore out of laundry day with a washer and dryer included for your convenience. (Without warranty) • Proximity to Park & Shopping: Embrace the vibrant lifestyle of Orange, CA, with the convenience of being next to Grijalva Park for outdoor recreation and near shopping destinations for all your needs. Don't miss out on the opportunity to make this delightful townhome your own! Schedule a viewing today and experience the perfect blend of comfort, style, and convenience at 452 N Bloomberry #B
$1,550,000
2546 N Orange Hill Lane Orange, CA 92867
- Type:
- Single Family
- Sq.Ft.:
- 1,650
- Status:
- Active
- Beds:
- 3
- Lot size:
- 0.19 Acres
- Year built:
- 1973
- Baths:
- MLS#:
- CRPW24087282
ADDITIONAL INFORMATION
Indulge in breathtaking vistas spanning the Orange County skyline, enchanting sunsets, Catalina Island, and the nightly spectacle of Disneyland fireworks from this exquisite residence. Nestled in the highly sought-after Orange Hills enclave, this home is a haven for entertainers, boasting an array of outdoor enhancements that captivate guests with its expansive views and unparalleled privacy. Aesthetically pleasing from the curb, the property features redesigned hardscaping, modern entrance gate, and beautiful landscaping adorned with vibrant roses. Step inside to discover a thoughtfully designed open floor plan with vaulted ceilings, offering seamless flow and captivating vistas from every angle. Enhanced by oversized dual-pane windows, the interior is bathed in natural light, accentuating the panoramic scenery. The primary suite is a sanctuary of luxury, featuring a grand double door entry, custom-designed closets, and a lavish frameless glass travertine shower. Each bedroom is appointed with mirrored closet doors, stylish ceiling fans, and plantation blinds, with one bedroom serving as a versatile office space complete with built-in desk and custom closet. Additional amenities include a charming outdoor office space and convenient storage options. Outside, the backyard oasis b
$1,600,000
2462 Avalon Avenue Orange, CA 92867
- Type:
- Single Family
- Sq.Ft.:
- 2,718
- Status:
- Active
- Beds:
- 4
- Lot size:
- 0.13 Acres
- Year built:
- 2003
- Baths:
- 4.00
- MLS#:
- OC24092458
ADDITIONAL INFORMATION
*AMAZING VIEWS*FULLY UPGRADED*SINGLE FAMILY HOME*ENTERTAINERS DREAM HOME* This Serrano Heights home offers spacious 4 bedrooms PLUS a den with a door that can be converted into a 5th bedroom along with a bonus office area. A fully remodeled chef's gourmet kitchen offers endless cabinet and counter spaces, Thermador high-end kitchen appliances, and a walk-in pantry for all your cooking needs. The spacious master bedroom has a walk-out patio where you can enjoy the breathtaking views! You can even see the Catalina Islands on a clear day. The fully remodeled master bath features a large soaking tub, a separate shower, double vanities, heated floors PLUS a makeup desk. There are three more spacious bedrooms upstairs along with a second office area. A total of three full baths upstairs with one between two bedrooms as a Jack and Jill bath. Leased solar panels are installed to save you money on the monthly electricity bill. Assigned schools are Anaheim Hills ES, El Rancho MS, and Canyon Hills HS. This is an "As-Is" sale.

Orange Real Estate
The median home value in Orange, CA is $1,020,000. This is higher than the county median home value of $707,900. The national median home value is $219,700. The average price of homes sold in Orange, CA is $1,020,000. Approximately 54.87% of Orange homes are owned, compared to 41.46% rented, while 3.67% are vacant. Orange real estate listings include condos, townhomes, and single family homes for sale. Commercial properties are also available. If you see a property you’re interested in, contact a Orange real estate agent to arrange a tour today!
Orange, California has a population of 140,289. Orange is less family-centric than the surrounding county with 34.39% of the households containing married families with children. The county average for households married with children is 36.16%.
The median household income in Orange, California is $83,500. The median household income for the surrounding county is $81,851 compared to the national median of $57,652. The median age of people living in Orange is 35.2 years.
Orange Weather
The average high temperature in July is 85.2 degrees, with an average low temperature in January of 47.7 degrees. The average rainfall is approximately 13.7 inches per year, with 0 inches of snow per year.
