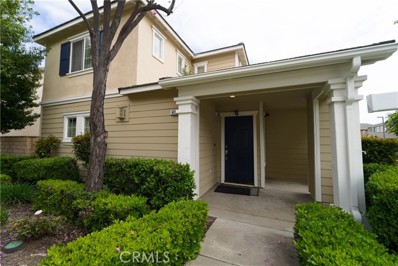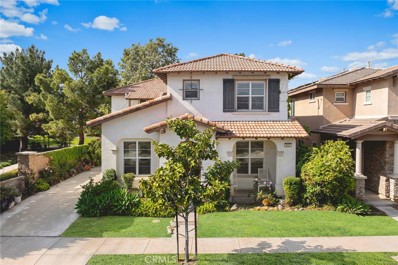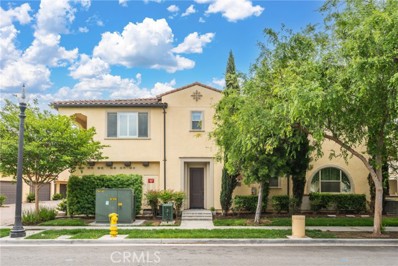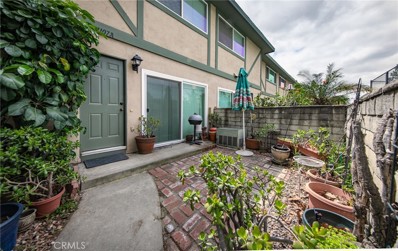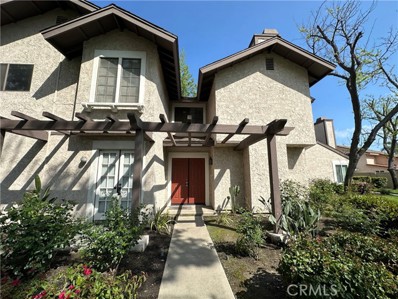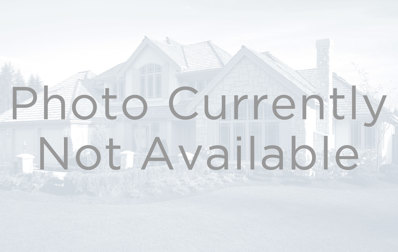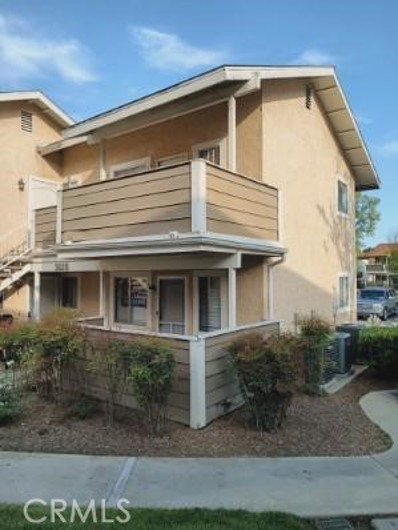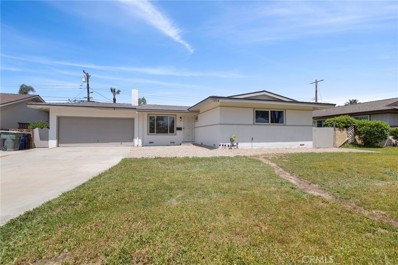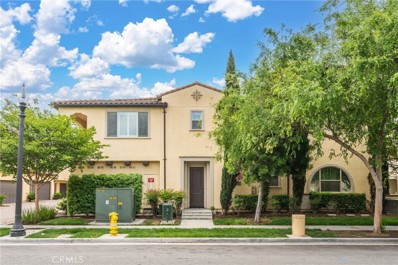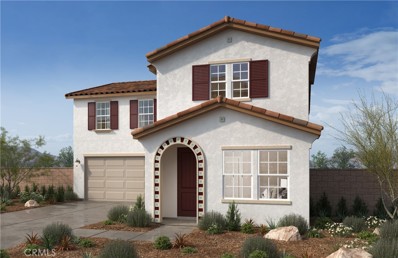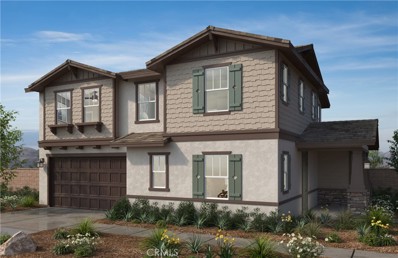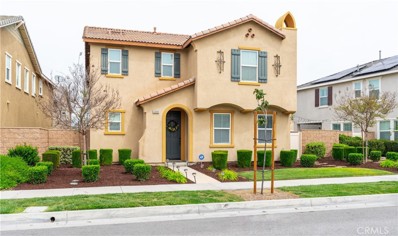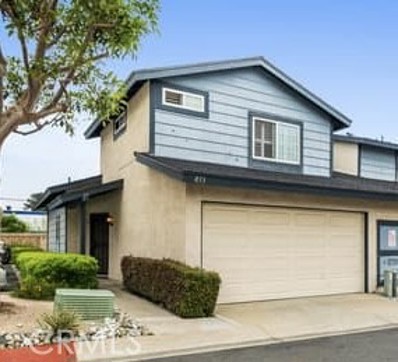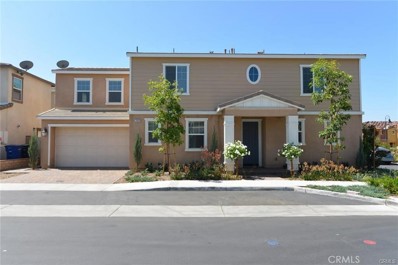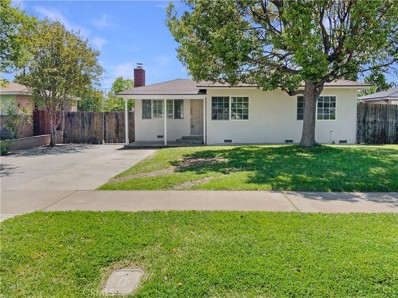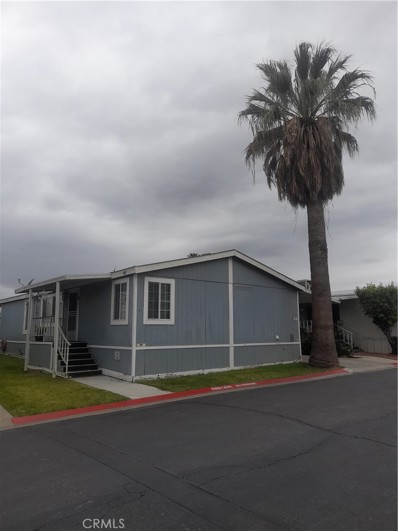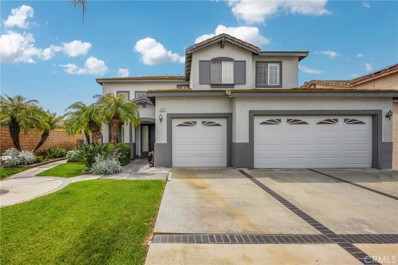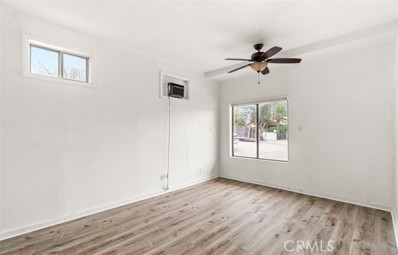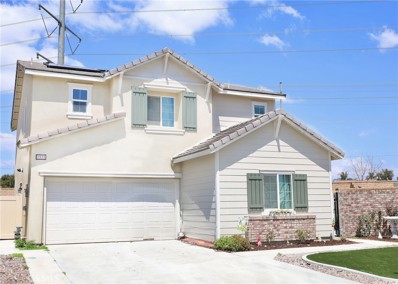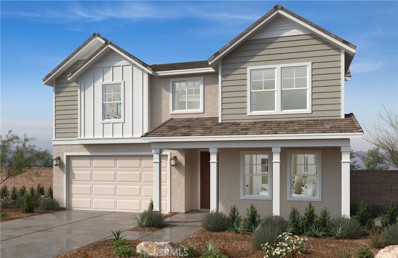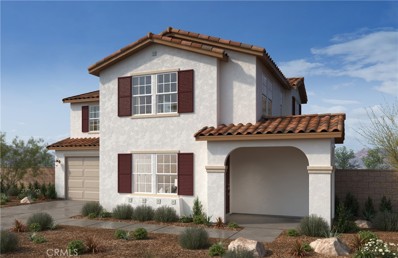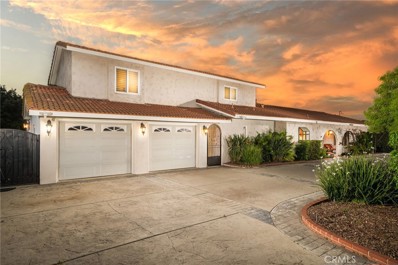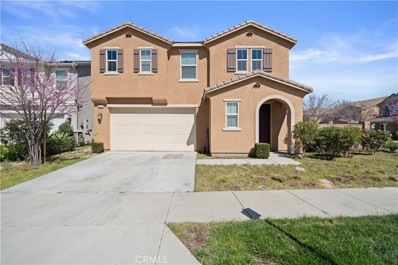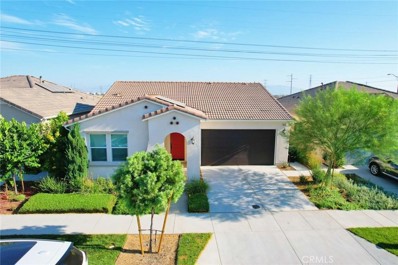Ontario CA Homes for Sale
$595,000
418 Placer Privado Ontario, CA 91764
- Type:
- Townhouse
- Sq.Ft.:
- 1,629
- Status:
- Active
- Beds:
- 3
- Lot size:
- 0.04 Acres
- Year built:
- 2005
- Baths:
- 3.00
- MLS#:
- SR24083928
ADDITIONAL INFORMATION
This captivating 3-bedroom, 2.5-bathroom Townhome is perfectly situated in Ontario. The home is within a pedestrian range of open spaces (Veteran's Memorial Park and James Galanis Park), and convenient to Target and Ontario Mills Mall with a short commute to Ontario Airport. The centerpiece of the living room is a gas fireplace that attracts with its peaceful warmth. The kitchen is a well-presented dish of marvelous counter space and a spacious kitchen island. The master bedroom includes ample closet space, and a spacious bathroom with double sinks. The other two bedrooms, also situated on the second floor, are quiet and ready for your decorative touch. Attached is a two-car garage available for its original purpose or for use as additional flex space. You'll want your offer to be competitive and quick!
$838,000
2521 Smiderle Ontario, CA 91764
- Type:
- Single Family
- Sq.Ft.:
- 2,785
- Status:
- Active
- Beds:
- 4
- Lot size:
- 0.11 Acres
- Year built:
- 2008
- Baths:
- 4.00
- MLS#:
- WS24091192
ADDITIONAL INFORMATION
Welcome to this exquisite home nestled in a picturesque gated community at the heart of Ontario, California. This immaculate home boasts 2,785 sqft of living space. Great floor plan with 4 bedrooms and 3.5 bathrooms.Upon entering, you will be captivated by the formal entrance. Turn to the right, the spacious formal dining room is great for enjoying dinner time with families and friends. The gourmet kitchen is open to the family room and features gorgeous cabinets, granite counters, a large island and stainless appliances. A spacious and bright family room has a lot of windows and French door access to the nice backyard. Upstairs, the master bedroom is huge, and the master bathroom features a large soaking tub, separate shower, and elegant dual sinks. There is one decent-sized suite and another 2 bedrooms sharing one full bathroom. A low-maintenance backyard connected to a community park. Low property tax rates! Extremely convenient location: Easy access to 10, 15, 210 freeways, next to Cucamonga-Guasti Regional Park, Close to Ontario International Airport, Metro link stations and Ontario Mills outlets shopping center. You don’t want to miss this opportunity!
- Type:
- Condo
- Sq.Ft.:
- 990
- Status:
- Active
- Beds:
- 1
- Lot size:
- 0.02 Acres
- Year built:
- 2016
- Baths:
- 1.00
- MLS#:
- CRPW24081576
ADDITIONAL INFORMATION
RESORT LIFESTYLE is yours when you move into this one bedroom, one and a half bathroom beautiful New Haven condo. Ready for immediate occupancy this former builder model is part of the Ontario Ranch community. Tile wood like floors, modern kitchen, living room with patio balcony. The master bedroom can easily fit a king bed and has a large closet with mirrored sliding doors. The master bathroom includes double sink vanity and shower and tub combo. The New Haven community features a ton of leisure and active recreational activities from swimming, jogging and hiking to just reading a good book at the park. These romantic one bedroom retreats don't come on the market very often so hurry on this one plus up to $20,000 grant money available for closing costs or rate buy down for this unit!
- Type:
- Single Family
- Sq.Ft.:
- 1,088
- Status:
- Active
- Beds:
- 2
- Lot size:
- 0.02 Acres
- Year built:
- 1980
- Baths:
- 2.00
- MLS#:
- EV24079653
ADDITIONAL INFORMATION
Welcome to 1107-A West Francis Avenue! When entering this well maintained 2-bedroom, 1.5-bathroom condo, you're greeted by an open area connecting the living room, dining room and kitchen. The perfect space for hosting gatherings or simply unwinding after a long day. The two nicely sized bedrooms (both located upstairs) are connected by a full bathroom. Each room has oversized closets providing lots of storage & have large windows providing lots of sunlight. But it's not just about the indoors – step out the sliding door to a private patio, directly across from the tennis courts, clubhouse, and pool. Location is everything and this condo ticks all the boxes. Situated on the corner of W. Francis Ave and Mountain Avenue, north of the 60 freeway, the location is ideal for both locals & commuters. Located just moments away from bustling shopping centers and commerce hubs, everything you need is only minutes away! Whether you're a first-time buyer, a savvy investor, or simply seeking a charming place to call home, this condo has it all. Schedule a viewing today and embark on a journey to call this HOME.
- Type:
- Condo
- Sq.Ft.:
- 1,472
- Status:
- Active
- Beds:
- 3
- Lot size:
- 0.03 Acres
- Year built:
- 1983
- Baths:
- 3.00
- MLS#:
- TR24022054
ADDITIONAL INFORMATION
Welcome to your dream condominium nestled in a highly coveted complex of Oak Creek where listings are a rarity. This exquisite two-story abode boasts three bedrooms and two baths, epitomizing comfort and convenience. Upon entry, you're greeted by a spacious living room adorned with a cozy fireplace, perfect for unwinding after a long day. Adjacent lies the dining room, ideal for hosting intimate gatherings, while an adjacent office provides a tranquil space for productivity. A downstairs bathroom offers additional convenience. The kitchen, boasting ample storage, grants access to the dining area, facilitating seamless entertaining. The downstairs ambiance is completed by the allure of modern heating and air conditioning systems. Ascending the staircase leads you to the sanctuary of the upstairs quarters. The primary bedroom beckons with its attached bathroom, offering a rejuvenating shower experience. Two additional guest bedrooms and a an additional bathroom provide ample accommodation for family or visitors. Outside, a two-car attached garage ensures convenience, while the small backyard offers a serene retreat for al fresco relaxation. With its prime location, modern amenities, and spacious layout, this condominium embodies the epitome of refined living in a sought-after locale. This well sought after unit it the prestigious Oak Creek townhomes of Ontario. Very few listings come up for sale and rarely a 3 bedroom. This has it all 3 bedrooms, 2.5 baths, 1472 Sq. Ft, Back yard, Attached 2 car garage, newer A/c, heating and Perfectly located.. Direct Access from Haven just off Riverside Drive and within blocks of the 60 Freeway access and within a few off ramps is the 15 freeway. Approximately 5 miles to Ontario International Airport. East Ontario Metrolink approximately 2 miles away. More photos to come
- Type:
- Condo
- Sq.Ft.:
- 1,472
- Status:
- Active
- Beds:
- 3
- Lot size:
- 0.03 Acres
- Year built:
- 1983
- Baths:
- 2.00
- MLS#:
- CRTR24022054
ADDITIONAL INFORMATION
Welcome to your dream condominium nestled in a highly coveted complex of Oak Creek where listings are a rarity. This exquisite two-story abode boasts three bedrooms and two baths, epitomizing comfort and convenience. Upon entry, you're greeted by a spacious living room adorned with a cozy fireplace, perfect for unwinding after a long day. Adjacent lies the dining room, ideal for hosting intimate gatherings, while an adjacent office provides a tranquil space for productivity. A downstairs bathroom offers additional convenience. The kitchen, boasting ample storage, grants access to the dining area, facilitating seamless entertaining. The downstairs ambiance is completed by the allure of modern heating and air conditioning systems. Ascending the staircase leads you to the sanctuary of the upstairs quarters. The primary bedroom beckons with its attached bathroom, offering a rejuvenating shower experience. Two additional guest bedrooms and a an additional bathroom provide ample accommodation for family or visitors. Outside, a two-car attached garage ensures convenience, while the small backyard offers a serene retreat for al fresco relaxation. With its prime location, modern amenities, and spacious layout, this condominium embodies the epitome of refined living in a sought-after local
- Type:
- Condo
- Sq.Ft.:
- 340
- Status:
- Active
- Beds:
- n/a
- Lot size:
- 0.01 Acres
- Year built:
- 1984
- Baths:
- 1.00
- MLS#:
- CRMB24082628
ADDITIONAL INFORMATION
A really nice studio unit is available on the first floor for a starting Family or a student. This home offers tile flooring, a full bath, stove, granite counter tops, and central heating and air conditioning. Several windows create a bright and well light space. The hallway has a large closet with mirrored doors and a space for stackable washer and dryer. The private patio area has room to create an outdoor space for comfort and causal living. This community offers two parks, swimming pools, hot tub, tennis courts, playground, and BBQ area and a small storage area outside. Shopping and dog parks nearby. Refrigerator, stove, tv mount, and microwave are included.
- Type:
- Condo
- Sq.Ft.:
- 340
- Status:
- Active
- Beds:
- n/a
- Lot size:
- 0.01 Acres
- Year built:
- 1984
- Baths:
- 1.00
- MLS#:
- MB24082628
ADDITIONAL INFORMATION
A really nice studio unit is available on the first floor for a starting Family or a student. This home offers tile flooring, a full bath, stove, granite counter tops, and central heating and air conditioning. Several windows create a bright and well light space. The hallway has a large closet with mirrored doors and a space for stackable washer and dryer. The private patio area has room to create an outdoor space for comfort and causal living. This community offers two parks, swimming pools, hot tub, tennis courts, playground, and BBQ area and a small storage area outside. Shopping and dog parks nearby. Refrigerator, stove, tv mount, and microwave are included.
$719,990
1352 Granada Court Ontario, CA 91762
- Type:
- Single Family
- Sq.Ft.:
- 1,288
- Status:
- Active
- Beds:
- 3
- Lot size:
- 0.17 Acres
- Year built:
- 1961
- Baths:
- 2.00
- MLS#:
- IV24081713
ADDITIONAL INFORMATION
Beautifully remodeled three bedroom, two bath home in Ontario. This home has a great spacious living room and dining area off kitchen. Kitchen has new shaker cabinets and quartz countertops with new stainless appliances. Both bathrooms have quartz shower walls and new vanities as well. There is a large sunroom off the rear of the home which offers great flex space.
- Type:
- Condo
- Sq.Ft.:
- 990
- Status:
- Active
- Beds:
- 1
- Lot size:
- 0.02 Acres
- Year built:
- 2016
- Baths:
- 2.00
- MLS#:
- PW24081576
ADDITIONAL INFORMATION
RESORT LIFESTYLE is yours when you move into this one bedroom, one and a half bathroom beautiful New Haven condo. Ready for immediate occupancy this former builder model is part of the Ontario Ranch community. Tile wood like floors, modern kitchen, living room with patio balcony. The master bedroom can easily fit a king bed and has a large closet with mirrored sliding doors. The master bathroom includes double sink vanity and shower and tub combo. The New Haven community features a ton of leisure and active recreational activities from swimming, jogging and hiking to just reading a good book at the park. These romantic one bedroom retreats don't come on the market very often so hurry on this one plus up to $20,000 grant money available for closing costs or rate buy down for this unit!
$935,990
2650 Towhee Street Ontario, CA 91761
- Type:
- Single Family
- Sq.Ft.:
- 2,791
- Status:
- Active
- Beds:
- 5
- Lot size:
- 0.11 Acres
- Year built:
- 2024
- Baths:
- 3.00
- MLS#:
- IV24081465
ADDITIONAL INFORMATION
Build a home with the personalized features you want. Your home will start as 5 beds 3 baths with a downstairs den, downstairs bed and bath and upstairs loft so you have got it all in this house right from the start. The large open great room looks into the spacious kitchen which has granite counters, stainless steel all electric microwave, stove and dishwasher to start and white thermofoil cabinets as well. The kitchen also features a large island and lots of cabinets to work with. Upstairs you have 4 spacious rooms and 2 baths and a large walk-in closet at the primary bedroom for you to enjoy. We are in the growing and convenient area of Ontario Ranch where all kinds of new things are constantly coming in from eateries to markets and also are close to the 15,60 & 91 freeways. Our homes are also super-efficient and you have the choice to choose if you want to purchase or lease your solar panels as well. Stop by our sales office for more information! Photo is a rendering of the model. Buyer can either lease or purchase the Solar.
$939,990
2658 Towhee Street Ontario, CA 91761
- Type:
- Single Family
- Sq.Ft.:
- 2,609
- Status:
- Active
- Beds:
- 4
- Lot size:
- 0.1 Acres
- Year built:
- 2024
- Baths:
- 3.00
- MLS#:
- IV24081452
ADDITIONAL INFORMATION
Have you ever wanted to build a home with the personalized features you want but haven't had the chance? Well now you do. Your home will start as 4 beds 2.5 baths with a den and loft but can be made to be 5 beds 3 baths with one full bed and bath downstairs which is convenient for all sorts of things. Or you can leave it as a den and have a workstation at home to use. Continue into the large open great room that looks out into the spacious back yard which is great for entertaining or relaxing after a long day at work. The kitchen features a large island and granite countertops to start with plenty of white thermofoil cabinets as well, so you'll have a lot to work with. Upstairs you have 4 well-appointed rooms both in size and location and 2 baths including the primary bath. There is also an upstairs loft you can use for whatever you prefer. We are in the growing and convenient area of Ontario Ranch where all kinds of new things are constantly coming in from eateries to markets and also are close to the 15,60 & 91 freeways. Our homes are also super-efficient and you have the choice to choose if you want to purchase or lease your solar panels as well. Stop by our sales office for more information. Photo is a rendering of the model. Buyer can either lease or purchase the Solar.
- Type:
- Single Family
- Sq.Ft.:
- 2,141
- Status:
- Active
- Beds:
- 3
- Lot size:
- 0.09 Acres
- Year built:
- 2016
- Baths:
- 3.00
- MLS#:
- CV24078537
ADDITIONAL INFORMATION
Introducing this turnkey home in Ontario, offering a perfect blend of comfort and convenience. This meticulously maintained property boasts 3 spacious bedrooms, a loft, and 2 full bathrooms 1 half bathroom , providing ample space for a growing family or those who enjoy entertaining. With 2,141 living square feet, the home offers a thoughtfully designed layout with open-concept living areas, making it ideal for gatherings and everyday living. The property features modern finishes throughout, including updated flooring and stylish fixtures. The well-appointed kitchen is a chef's dream, equipped with sleek countertops, stainless steel appliances, and plenty of storage. Situated in a prime location, the home offers easy access to the freeway, making commuting a breeze. The neighborhood is family-friendly and boasts a range of amenities such as parks, shopping centers, and dining options, all just a short distance away. The outdoor space includes a low-maintenance yard, perfect for enjoying the outdoors without the hassle of extensive upkeep. Additional features such as a two-car garage and a laundry room provide added convenience. Don't miss the opportunity to own this beautiful turnkey home in Ontario, offering a comfortable lifestyle in a convenient location. Schedule a viewing today!
- Type:
- Townhouse
- Sq.Ft.:
- 1,129
- Status:
- Active
- Beds:
- 2
- Lot size:
- 0.07 Acres
- Year built:
- 1989
- Baths:
- 3.00
- MLS#:
- TR24082077
ADDITIONAL INFORMATION
Townhome located in Cedar Pointe gated community. Corner home features 2 bedrooms, 2.5 baths. Open floor plan, high ceilings, slider opening to a spacious patio. All bedrooms upstairs with a half bath downstairs. Master bedroom has a walk-in closet, vanity, and walk-in shower. Second bedroom is spacious with easy access to the hall bathroom that includes a tub and shower. The two-car garage has direct access to the home with washer/dryer hookups. Plenty of space to add shelving or storage. Guest parking is next to property and easy quick access to entry. Community is well maintained and features a community pool, spa, BBQ area, greenbelt areas, plus walking trails. Near shopping, freeways, and restaurants for you to explore.
$808,000
2850 Via Terrano Ontario, CA 91764
- Type:
- Single Family
- Sq.Ft.:
- 2,326
- Status:
- Active
- Beds:
- 4
- Lot size:
- 0.07 Acres
- Year built:
- 2013
- Baths:
- 3.00
- MLS#:
- TR24074168
ADDITIONAL INFORMATION
Beautiful single family home for sale in northern Ontario! Located in the gated community, two story with 2 car attached garage. Living area with 2326 sqft, 4 bedrooms, 3 bathrooms and a huge den in the 2nd floor, that can be used as home office or great room, tank less water heater. HOA with oversized community swimming pool, club house, fire pit area, kids playground. Near community, Cucamonga-Guasti Reginal Park, 2 lakes with fishing & pedal boats, water play area. Very close to Ontario Mills, Victoria’s Garden, Costco, Ontario airport.
$676,000
940 5th Street Ontario, CA 91764
- Type:
- Single Family
- Sq.Ft.:
- 1,258
- Status:
- Active
- Beds:
- 3
- Lot size:
- 0.19 Acres
- Year built:
- 1954
- Baths:
- 2.00
- MLS#:
- IV24077482
ADDITIONAL INFORMATION
Welcome to this stunning property, boasting a fresh and harmonious aura, courtesy of the neutral color paint scheme and fresh paintwork both inside and out. The living room serves as a peaceful retreat, accentuated by the charming fireplace that adds a touch of comfort and welcoming warmth. The updated kitchen is a cook's delight, equipped with all stainless steel appliances, combining elegance with convenience. The new flooring throughout the home is not only a sign of impeccable renovation but also provides a seamless flow from one room to another. Step out onto the covered patio, providing an idyllic setting for relaxation or entertainment. The fenced-in backyard ensures your privacy. In conclusion, every aspect of this property has been thoughtfully maintained and presented for those who appreciate quality and understated elegance within their surroundings. Experience the perfect blend of beauty and functionality in this tastefully upgraded home.
- Type:
- Manufactured/Mobile Home
- Sq.Ft.:
- 1,456
- Status:
- Active
- Beds:
- 4
- Year built:
- 1999
- Baths:
- 2.00
- MLS#:
- IV24078154
ADDITIONAL INFORMATION
BIG AND SPACIOUS HOME FROM INSIDE TO OUTSIDE ; NICE KITCHEN AND BIG LIVING AND DINING ROOM ; COZY MASTER BEDROOM WITH JACUZZI CLOSE TO LAUNDRY ROOM 3 MORE GOOD SIZE BEDROOMS WITH A SHARE COMPLETE BATHROOM ; BIG CARPORT AND PARKING AREA FOR 3 CARS AT THE MOMENT VERY NICE GARDEN ON THE SIDE AND VERY LARGE BARBECUE AREA ON BACK PLUS A GREEN YARD AREA AND VERY GOOD SIZE SHED PARK ITS VERY CLEAN AND WELL MAINTENANCE AND GOOD RULES TO RESPECT AND KEEP NEIGHBORHOOD IN A GOOD SHAPE.
$1,200,000
870 Bermuda Dunes Court Ontario, CA 91761
- Type:
- Single Family
- Sq.Ft.:
- 2,502
- Status:
- Active
- Beds:
- 5
- Lot size:
- 0.17 Acres
- Year built:
- 1999
- Baths:
- 5.00
- MLS#:
- WS24077822
ADDITIONAL INFORMATION
Welcome to this beautiful 2-story home at 870 E Bermuda Dunes Court. This stunning property boasts high ceilings and beautiful wood floors throughout, creating a warm and inviting atmosphere. The kitchen has been beautifully updated. And the home features fresh new interior paint. The solar panels are also owned making the cost of living much lower. Located in a quiet cul-de-sac, this home is located close to schools, shopping, and restaurants. The backyard is perfect for entertaining with its large pool and built-in brick BBQ. Don't miss the opportunity to own this beautiful home in one of the best parts of Ontario!
$558,000
902 Hope Ave Ontario, CA 91761
- Type:
- Single Family
- Sq.Ft.:
- 1,508
- Status:
- Active
- Beds:
- 3
- Lot size:
- 0.14 Acres
- Year built:
- 1946
- Baths:
- 2.00
- MLS#:
- AR24077181
ADDITIONAL INFORMATION
Discover your dream 4 bedrooms and 2 bathrooms home in Ontario! Ideal location near parks, shops, and the 60 Freeway. This gem boasts a large private backyard with up to 1000 Sf ADU potential—a rare opportunity for family space or rental income. Recently remodeled and ready for your vision. Don't wait—make an offer on this Ontario gem today!
$799,999
2933 Niagra Street Ontario, CA 91761
- Type:
- Single Family
- Sq.Ft.:
- 2,322
- Status:
- Active
- Beds:
- 4
- Lot size:
- 0.14 Acres
- Year built:
- 2020
- Baths:
- 3.00
- MLS#:
- IV24077023
ADDITIONAL INFORMATION
REDUVCED,REDUCED , AVAILABLE TO SHOW NOW, WOW! Beautiful property in very welcoming neighborhood of Ontario Rancho. Large beautiful open floor plan with Big Kitchen. Wooden flooring throughout the home. One of the largest backyards in the neighborhood with artificial turf and many backyard project Possibilities. Entrance private courtyard with concrete to relax with and front yard with artificial turf. Huge Master bedroom with walking in closet. Loft was closed into a bedroom, can be turned back into a loft by option. Must come and see to appreciate all the extras. Partial of the Garage turned into a Bedroom / Playroom can easily be turned back into garage use only. Solar Panel on property to save electricity. Neighborhood has a park, picnic area, gazebo, basketball , Bbq and playground, security patrol. Family Friendly and safe to take those evening walks.
$905,990
2642 Towhee Street Ontario, CA 91761
- Type:
- Single Family
- Sq.Ft.:
- 2,524
- Status:
- Active
- Beds:
- 4
- Lot size:
- 0.11 Acres
- Year built:
- 2024
- Baths:
- 3.00
- MLS#:
- IV24076726
ADDITIONAL INFORMATION
This beautiful two-story home is conveniently situated with easy access to the 60, 15, and 91 freeways. With shopping and dining opportunities at your fingertips. Thoughtful floorplan features a spacious den on the first floor with the option to personalize and convert to a fifth bedroom. Highly desirable open concept: spacious kitchen with island that overlooks the great room. Upstairs showcases a large loft, primary bedroom with walk in closet and bathroom on separate ends, and three oversized bedrooms. Please keep in mind, construction has not yet begun and there's still time to visit the design studio and personalize to fit your taste and budget. Photo is a rendering of the model. Buyer can either lease or purchase the Solar.
$883,990
2634 Towhee Street Ontario, CA 91761
- Type:
- Single Family
- Sq.Ft.:
- 2,390
- Status:
- Active
- Beds:
- 4
- Lot size:
- 0.1 Acres
- Year built:
- 2024
- Baths:
- 3.00
- MLS#:
- IV24076711
ADDITIONAL INFORMATION
Two-story, single-family home. As you enter you are greeted by a stunning foyer that leads to the oversized great room and spacious kitchen. The first floor also boasts the highly requested first floor bedroom and full bathroom. The second floor features a massive primary bedroom with huge walk-in closet, two additional bedrooms, and a loft that makes the perfect second floor hang out area or game room. The best part is, the home has not yet been constructed and there's still time to select the cabinets, countertops, fits and finishes, and personalize to your taste and budget. Centrally located with easy access to the 60, 15, and 91 freeways and only minutes to shopping and recreation. Photo is a rendering of the model. Buyer can either lease or purchase the Solar.
$1,899,990
11225 Vernon Avenue Ontario, CA 91762
- Type:
- Single Family
- Sq.Ft.:
- 3,779
- Status:
- Active
- Beds:
- 4
- Lot size:
- 1.8 Acres
- Year built:
- 1960
- Baths:
- 4.00
- MLS#:
- CV24075913
ADDITIONAL INFORMATION
Welcome to 11225 Vernon Ave, a captivating Spanish-designed ranch property spanning at approx. 2 flat acres, tailor-made for horse enthusiasts. Alternatively, for those seeking a development opportunity, this expansive land can be transformed into multiple dwellings, offering versatility and potential. Nestled in the unincorporated west side of Ontario, this home seamlessly combines functionality, durability, and aesthetic charm. Boasting 3,250 sqft of living space, the main house features 3 full bedrooms, 2 baths, an office, and an additional den that easily converts into a 4th bedroom, ensuring ample accommodation options. The kitchen beautifully opens to the dining room, creating a fluid layout that extends into the inviting living room—ideal for both relaxation and hosting gatherings. An additional 529-square-foot Studio/guest house with a full kitchen, closet space, and a spacious bathroom with a walk-in shower adds versatility, perfect for multi-generational families or extra rental income. Character abounds throughout the home, showcased by custom tile and wood flooring, a game room, and a tiled deck for outdoor enjoyment. Wrought iron railings, archways, and other architectural details add to the property's allure. Car enthusiasts will appreciate the two separate garages—a standard 2-car garage and a larger 3-car garage—providing ample space for vehicles and storage. The custom 8-stall breezeway barn is a haven for horses, featuring one separate 24X24 foaling/layup stall, custom V-style feeder doors, blanket racks, grills, and sliding doors for convenience and ventilation. Each stall is accompanied by runs, offering covered and uncovered spaces for horses. The property has a lighted arena and roundpen with sprinkler systems and mix fiber/nike air footing, ensuring optimal conditions for training and activities. A spacious feed/storage room caters to equipment needs, while a covered tack-up/bathing area with cross ties provides shelter and convenience during grooming. Outside, mature trees dot the landscape, complementing amenities like a basketball court doubling as a tennis court, ample parking, and two separate security gates, ensuring privacy and security. This home also features PAID OFF SOLAR! 11225 Vernon Ave epitomizes equine-centric design and functionality, providing a tranquil and picturesque environment for horses and their caretakers alike. Explore this exceptional property to experience its serene charm and boundless potential.
$799,000
5111 Victory Lane Ontario, CA 91762
- Type:
- Single Family
- Sq.Ft.:
- 2,507
- Status:
- Active
- Beds:
- 4
- Lot size:
- 0.12 Acres
- Year built:
- 2017
- Baths:
- 4.00
- MLS#:
- WS24076040
ADDITIONAL INFORMATION
$799,000 OR TRADE. Bright and cozy home located in the prestigious Park Place community of Ontario Ranch. The community aims to enrich your lifestyle by offering a beautiful park house, a fitness center, pool, spa, tennis and basketball courts, parks, catering kitchen, theatre room, game room, children’s play room, barbecue, billiard room, recreation room, library, conference room and much more. This home features desirable floor plan and an open-concept kitchen adorned with a stylish island, perfect for culinary adventures and entertaining guests. All bedrooms are equipped with a walk-in closet, One suite located on the 1st floor plus extra half bathroom. Master suite and big loft on the 2nd floor. With the large corner lot, you can host unforgettable weekend barbecues with your loved ones. Convenient access to freeways I-10, I-15, 91, 60 and 71, minutes drive to supermarket, plaza. Elementary School located just a few blocks away. Don’t miss out this property. Your dream home awaits!! $799,000 OR TRADE.
$900,000
3410 Foxglove Way Ontario, CA 91761
- Type:
- Single Family
- Sq.Ft.:
- 1,768
- Status:
- Active
- Beds:
- 4
- Lot size:
- 0.1 Acres
- Year built:
- 2021
- Baths:
- 2.00
- MLS#:
- WS24076560
ADDITIONAL INFORMATION

Ontario Real Estate
The median home value in Ontario, CA is $635,342. This is higher than the county median home value of $332,600. The national median home value is $219,700. The average price of homes sold in Ontario, CA is $635,342. Approximately 50.16% of Ontario homes are owned, compared to 43.59% rented, while 6.24% are vacant. Ontario real estate listings include condos, townhomes, and single family homes for sale. Commercial properties are also available. If you see a property you’re interested in, contact a Ontario real estate agent to arrange a tour today!
Ontario, California has a population of 171,041. Ontario is more family-centric than the surrounding county with 36.12% of the households containing married families with children. The county average for households married with children is 35.18%.
The median household income in Ontario, California is $57,544. The median household income for the surrounding county is $57,156 compared to the national median of $57,652. The median age of people living in Ontario is 32 years.
Ontario Weather
The average high temperature in July is 92.2 degrees, with an average low temperature in January of 43.8 degrees. The average rainfall is approximately 17.6 inches per year, with 0 inches of snow per year.
