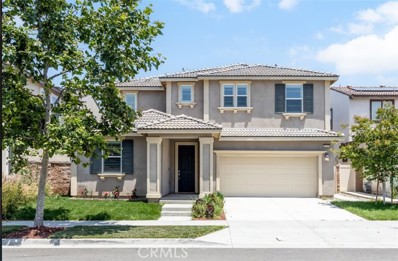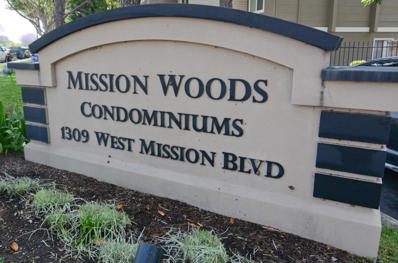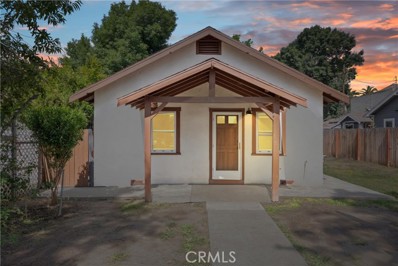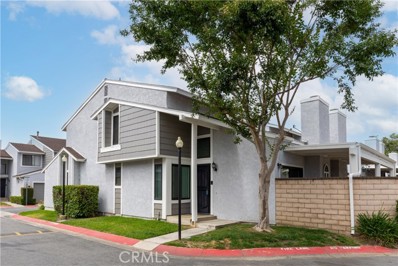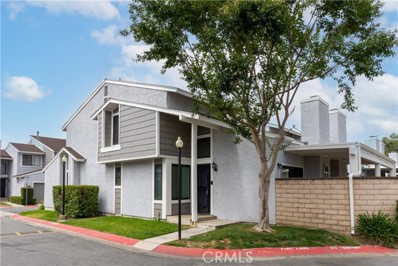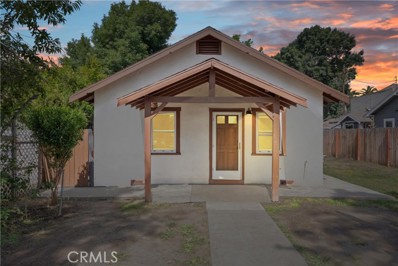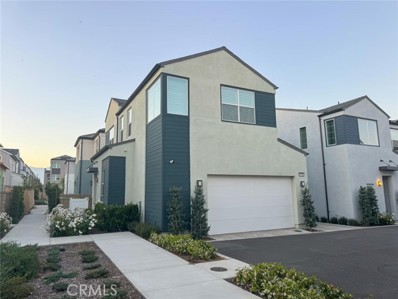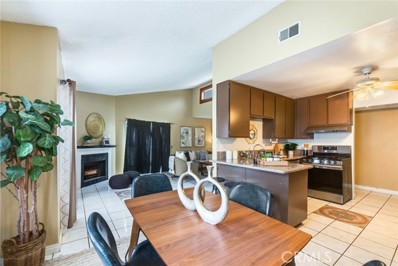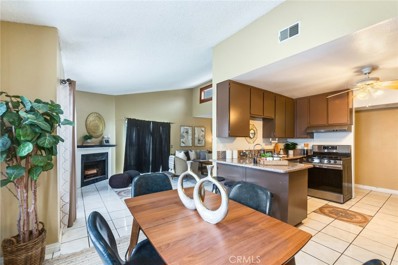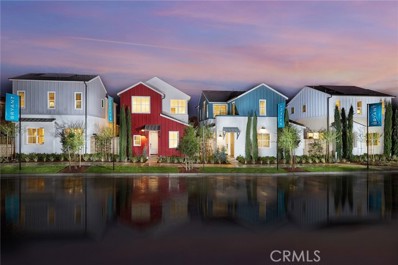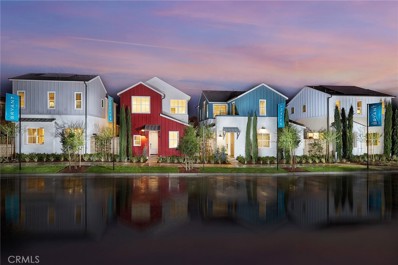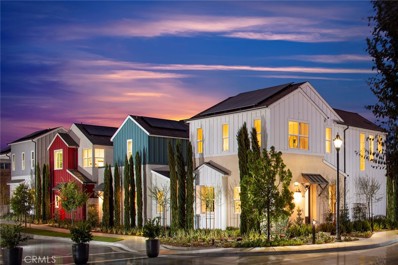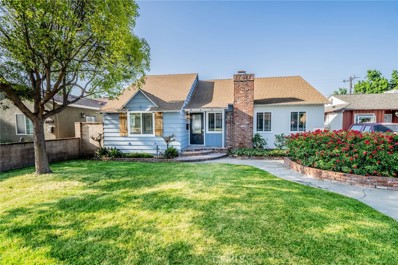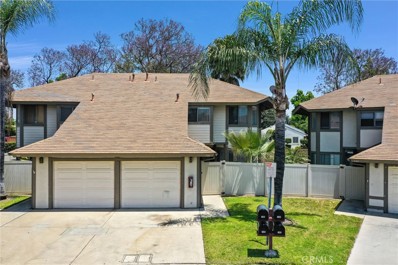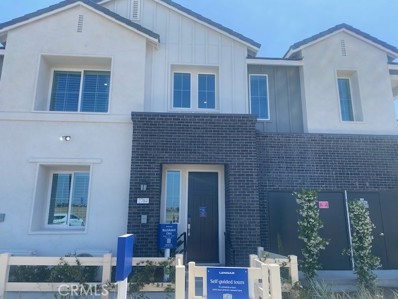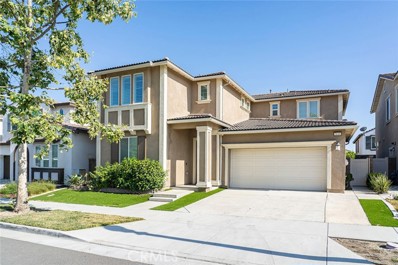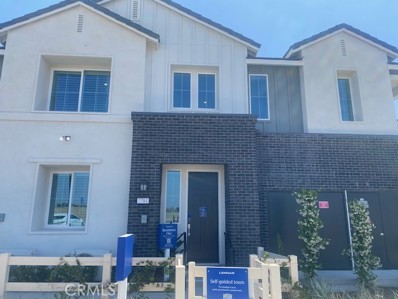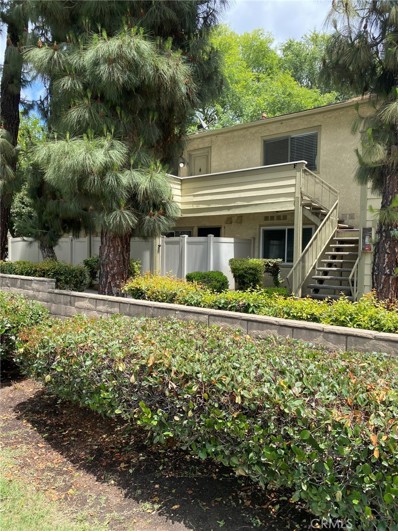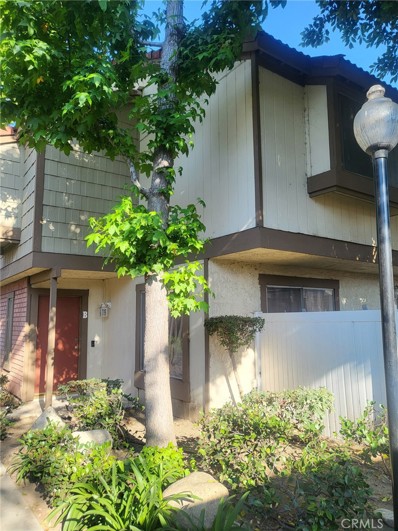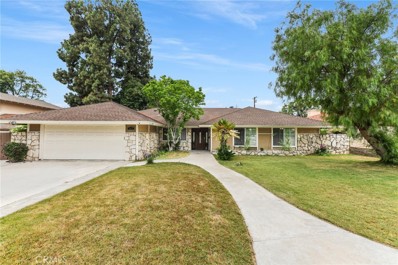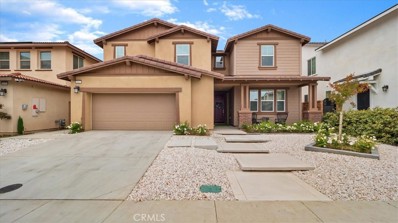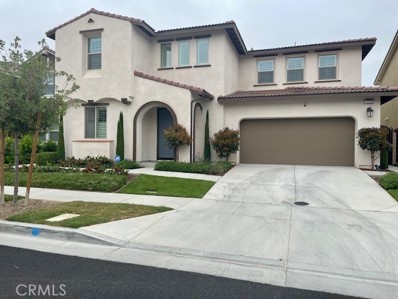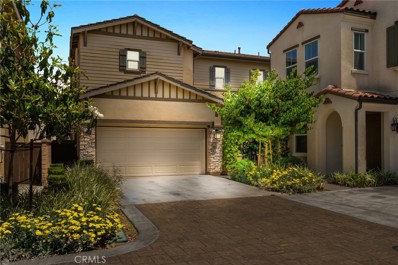Ontario CA Homes for Sale
Open House:
Saturday, 6/8 2:00-5:00PM
- Type:
- Single Family
- Sq.Ft.:
- 2,980
- Status:
- NEW LISTING
- Beds:
- 5
- Lot size:
- 0.09 Acres
- Year built:
- 2018
- Baths:
- 3.00
- MLS#:
- TR24110539
ADDITIONAL INFORMATION
Spacious 2-story Home with open floor plan and lots of upgrades. Wi-Fi certified designation, solar system and smart home automation features. Located at Sierra Peak of Grand Park community built by Lennar in Ontario Ranch. The future potential of this property is next to THE GREAT PARK OF ONTARIO. This Beautiful Home has Newly Painted and new Carpet throughout the entire house, features 5 bedrooms, 3 bathrooms and a loft. Huge size Great room with a cozy fireplace for family and friend gatherings. Downstairs has 1 bedroom with 1 full bath, good for the in-laws or be a guest room. Gourmet kitchen, large size granite counter tops , stainless steel appliances with duo ovens and large center island. Plantation shutters throughout plus fully covered and upgraded recessed lights. Beautiful upgraded backyard suited for family fun and entertainment. Master bedroom suite and 3 bedrooms, a big loft can be a home office or a playroom, and individual laundry room Upstairs. The 2 car garage with inside door access. Great community amenities include community pool, spa, BBQ area and parks. Short distance to schools, shopping centers, Costco and 99 Ranch Market. Easy access to 15, 60 and 91 freeway. THIS IS A MUST SEE !!
- Type:
- Condo
- Sq.Ft.:
- 645
- Status:
- NEW LISTING
- Beds:
- 1
- Lot size:
- 0.01 Acres
- Year built:
- 1988
- Baths:
- 1.00
- MLS#:
- 219112616DA
ADDITIONAL INFORMATION
Welcome to your ideal starter home or investment opportunity! This amazing condo is perfect for first-time buyers and savvy investors alike. Nestled in a gated complex, this upstairs unit boasts a spacious bedroom with a large walk-in closet, ensuring ample storage space for your needs.Enjoy the comfort of central A/C and heat, providing year-round climate control for your utmost convenience. Laundry hookups conveniently located in the patio area streamline your laundry routine.Experience resort-style living with the array of amenities offered by this community, including a sparkling swimming pool, tennis courts, BBQ areas, and fitness area. The homeowner's association (HOA) takes care of essential services such as water, trash, insurance, and ground maintenance, providing hassle-free living.Don't miss out on this fantastic opportunity, Schedule your viewing today!
- Type:
- Single Family
- Sq.Ft.:
- 880
- Status:
- NEW LISTING
- Beds:
- 2
- Lot size:
- 0.14 Acres
- Year built:
- 1924
- Baths:
- 1.00
- MLS#:
- CROC24115030
ADDITIONAL INFORMATION
Just add Tenant(s)! This is a unique property in the heart of downtown Ontario with endless possibilities. Live in one house, and rent out the other, or rent both! Two detached 440 square feet single family houses each with 1 bedroom, family room, kitchen, and full bathroom. Situated on an expansive 6,210 lot with plenty of room for customization. Both units have access to private uncovered parking thru security gate in the back alley at the rear of the property. New water heaters installed in 2024. Brand new stainless steel gas range oven. New paint, luxury vinyl flooring, lighting fixtures, security lights, toilets installed in 2024. New stucco and exterior painting 2022. Full plumbing repipe of both units in 2022. Replaced sewer lines in 2017. Central air conditioning and heating and double pane windows added in 2011. Fiberglass shower/tub enclosures in 2010.
Open House:
Saturday, 6/8 12:00-3:00PM
- Type:
- Condo
- Sq.Ft.:
- 1,107
- Status:
- NEW LISTING
- Beds:
- 2
- Lot size:
- 0.03 Acres
- Year built:
- 1987
- Baths:
- 3.00
- MLS#:
- PW24115904
ADDITIONAL INFORMATION
Welcome to your perfect family home nestled in a highly desired neighborhood! This charming residence offers an ideal blend of comfort and charm. Boasting 2 bedrooms and 2.5 bathroom, this home is perfect for any family looking to begin their journey in homeownership. This unit has been tastefully updated throughout. As you enter, you will be greeted by a spacious living room with vaulted ceilings which is perfect for relaxation and entertaining. The well-appointed kitchen offers ample counter space for all your culinary needs. Enjoy family meals in the dining room which sits adjacent to the kitchen and living room or enjoy a warm cup of coffee in your private patio. With energy efficient windows and central air and heat, you can enjoy year-round comfort in any season. The tasteful curb appeal is sure to impress, with a well-manicured front yard and a welcoming entrance. Centrally located in a desirable neighborhood, this home offers easy access to schools, parks, shopping and dining options. Don't miss this opportunity. Your dream home awaits!
- Type:
- Condo
- Sq.Ft.:
- 1,107
- Status:
- NEW LISTING
- Beds:
- 2
- Lot size:
- 0.03 Acres
- Year built:
- 1987
- Baths:
- 2.00
- MLS#:
- CRPW24115904
ADDITIONAL INFORMATION
Welcome to your perfect family home nestled in a highly desired neighborhood! This charming residence offers an ideal blend of comfort and charm. Boasting 2 bedrooms and 2.5 bathroom, this home is perfect for any family looking to begin their journey in homeownership. This unit has been tastefully updated throughout. As you enter, you will be greeted by a spacious living room with vaulted ceilings which is perfect for relaxation and entertaining. The well-appointed kitchen offers ample counter space for all your culinary needs. Enjoy family meals in the dining room which sits adjacent to the kitchen and living room or enjoy a warm cup of coffee in your private patio. With energy efficient windows and central air and heat, you can enjoy year-round comfort in any season. The tasteful curb appeal is sure to impress, with a well-manicured front yard and a welcoming entrance. Centrally located in a desirable neighborhood, this home offers easy access to schools, parks, shopping and dining options. Don't miss this opportunity. Your dream home awaits!
$595,000
516 Euclid Avenue Ontario, CA 91762
- Type:
- Single Family
- Sq.Ft.:
- 880
- Status:
- NEW LISTING
- Beds:
- 2
- Lot size:
- 0.14 Acres
- Year built:
- 1924
- Baths:
- 2.00
- MLS#:
- OC24115030
ADDITIONAL INFORMATION
Just add Tenant(s)! This is a unique property in the heart of downtown Ontario with endless possibilities. Live in one house, and rent out the other, or rent both! Two detached 440 square feet single family houses each with 1 bedroom, family room, kitchen, and full bathroom. Situated on an expansive 6,210 lot with plenty of room for customization. Both units have access to private uncovered parking thru security gate in the back alley at the rear of the property. New water heaters installed in 2024. Brand new stainless steel gas range oven. New paint, luxury vinyl flooring, lighting fixtures, security lights, toilets installed in 2024. New stucco and exterior painting 2022. Full plumbing repipe of both units in 2022. Replaced sewer lines in 2017. Central air conditioning and heating and double pane windows added in 2011. Fiberglass shower/tub enclosures in 2010.
$690,000
4558 Bryant Paseo Ontario, CA 91762
Open House:
Saturday, 6/8 1:00-4:00PM
- Type:
- Condo
- Sq.Ft.:
- 1,536
- Status:
- NEW LISTING
- Beds:
- 3
- Year built:
- 2022
- Baths:
- 3.00
- MLS#:
- OC24115404
ADDITIONAL INFORMATION
Presenting an exquisite real estate opportunity: This charming detached Condo, is a haven for first-time homebuyers, small families, or those seeking a starter home. Freshly constructed in 2022, this two-story gem boasts over $35k in enhancements, including chic vinyl flooring, elegant window shutters, a modernized range hood, and a meticulously curated backyard retreat. The main level welcomes you with a generous living area, a well-appointed kitchen featuring quartz countertops and an island, abundant storage in the cabinets, a dining space that seamlessly flows into the yard, and a convenient powder room for guests. The attached 2-car garage ensures easy parking access. Ascend to the upper level to discover three inviting bedrooms, a full bathroom, a laundry unit, and a master suite complete with a luxurious en-suite bathroom and a roomy walk-in closet. The upstairs ambiance is characterized by its luminosity and spaciousness. This home is eco-conscious with fully-owned solar panels, eliminating any leasing hassles. The community enriches your lifestyle with amenities such as a refreshing pool, verdant park, children's playground, pet-friendly dog park, outdoor BBQ area, inviting clubhouse, and more. Conveniently situated in a central location near supermarkets, markets, handy convenience stores, and a variety of dining establishments.
- Type:
- Townhouse
- Sq.Ft.:
- 1,234
- Status:
- NEW LISTING
- Beds:
- 2
- Lot size:
- 0.03 Acres
- Year built:
- 1981
- Baths:
- 1.00
- MLS#:
- CRCV24113977
ADDITIONAL INFORMATION
Welcome to this immaculate two-story residence nestled in the heart of Ontario, presenting an inviting opportunity for immediate occupancy! This spacious and inviting home offers the perfect blend of comfort, security, and community living. Boasting two generous bedrooms and one well-appointed bathrooms, it provides ample space for relaxation and privacy. This home radiates charm and comfort. Ideal for first-time buyers seeking a place to call their own, this home presents a fantastic opportunity to invest in both comfort and value. Whether lounging in the spacious living areas, unwinding in the serene bedrooms, or soaking up the sun by the pool, every aspect of this home is designed to enhance your quality of life. Don't miss out on this wonderful chance to embrace the benefits of homeownership in a welcoming community setting. Additionally, the convenience of a 2-car attached garage affords ample storage and workspace for your hobbies and belongings. Situated within a well-maintained gated community, residents enjoy amenities such as a refreshing pool, relaxing jacuzzi, and sprawling greenbelt, ideal for strolls with furry companions. Boasting a prime location in sought-after Ontario, this residence offers easy reach to local shopping, dining, and entertainment options. Plus, p
Open House:
Sunday, 6/9 11:00-4:00PM
- Type:
- Townhouse
- Sq.Ft.:
- 1,234
- Status:
- NEW LISTING
- Beds:
- 2
- Lot size:
- 0.03 Acres
- Year built:
- 1981
- Baths:
- 1.00
- MLS#:
- CV24113977
ADDITIONAL INFORMATION
Welcome to this immaculate two-story residence nestled in the heart of Ontario, presenting an inviting opportunity for immediate occupancy! This spacious and inviting home offers the perfect blend of comfort, security, and community living. Boasting two generous bedrooms and one well-appointed bathrooms, it provides ample space for relaxation and privacy. This home radiates charm and comfort. Ideal for first-time buyers seeking a place to call their own, this home presents a fantastic opportunity to invest in both comfort and value. Whether lounging in the spacious living areas, unwinding in the serene bedrooms, or soaking up the sun by the pool, every aspect of this home is designed to enhance your quality of life. Don't miss out on this wonderful chance to embrace the benefits of homeownership in a welcoming community setting. Additionally, the convenience of a 2-car attached garage affords ample storage and workspace for your hobbies and belongings. Situated within a well-maintained gated community, residents enjoy amenities such as a refreshing pool, relaxing jacuzzi, and sprawling greenbelt, ideal for strolls with furry companions. Boasting a prime location in sought-after Ontario, this residence offers easy reach to local shopping, dining, and entertainment options. Plus, proximity to the 10 and 60 freeways makes commuting a breeze, making this home the epitome of convenience and comfort.
- Type:
- Condo
- Sq.Ft.:
- 1,675
- Status:
- Active
- Beds:
- 3
- Year built:
- 2024
- Baths:
- 2.00
- MLS#:
- CROC24110906
ADDITIONAL INFORMATION
Introducing a brand-new home nestled within the Bryant Parkside community, boasting 3 bedrooms and 2.5 bathrooms spread across 1,675 square feet of living space. This home is thoughtfully designed and comes with a meticulously crafted design studio package. Step into the heart of the home and be captivated by the stylish kitchen featuring pendant lights over the island, complemented by pristine white shaker cabinets and a full custom backsplash. Stainless steel appliances, including a stacked washer and dryer, elevate the kitchen's functionality, while upgraded flooring adds a touch of luxury. Located within the gated enclave of NUVO Parkside, the Bryant community offers a vibrant atmosphere. Residents can indulge in an array of amenities, including a refreshing pool, relaxing jacuzzi, playful playground, well-equipped gym, and a dedicated dog park. Anticipated for completion in September 2024, come and experience the epitome of modern living by touring our exquisite model homes. Discover why Parkside is the ultimate destination to call home!
- Type:
- Condo
- Sq.Ft.:
- 1,675
- Status:
- Active
- Beds:
- 3
- Year built:
- 2024
- Baths:
- 3.00
- MLS#:
- OC24110906
ADDITIONAL INFORMATION
Introducing a brand-new home nestled within the Bryant Parkside community, boasting 3 bedrooms and 2.5 bathrooms spread across 1,675 square feet of living space. This home is thoughtfully designed and comes with a meticulously crafted design studio package. Step into the heart of the home and be captivated by the stylish kitchen featuring pendant lights over the island, complemented by pristine white shaker cabinets and a full custom backsplash. Stainless steel appliances, including a stacked washer and dryer, elevate the kitchen's functionality, while upgraded flooring adds a touch of luxury. Located within the gated enclave of NUVO Parkside, the Bryant community offers a vibrant atmosphere. Residents can indulge in an array of amenities, including a refreshing pool, relaxing jacuzzi, playful playground, well-equipped gym, and a dedicated dog park. Anticipated for completion in September 2024, come and experience the epitome of modern living by touring our exquisite model homes. Discover why Parkside is the ultimate destination to call home!
$756,990
4543 Grant Paseo Ontario, CA 91762
- Type:
- Condo
- Sq.Ft.:
- 1,675
- Status:
- Active
- Beds:
- 3
- Year built:
- 2024
- Baths:
- 3.00
- MLS#:
- OC24110882
ADDITIONAL INFORMATION
Welcome to this charming NEW HOME featuring 3 bedrooms and 2.5 bathrooms. Step into the kitchen and be greeted by the warm glow of pendant lights illuminating the space, highlighting the elegant white shaker cabinets that offer ample storage. Admire the full ceramic tile backsplash, adding a touch of sophistication to the culinary hub. Equipped with stainless steel appliances, cooking becomes a joy in this modern kitchen. Convenience meets functionality with the inclusion of a stacked washer and dryer, ensuring laundry day is a breeze. Whether you're entertaining guests or enjoying quiet family dinners, this kitchen serves as the heart of the home, combining style and practicality seamlessly. Community Amenities Include: Gated Community, The Hub - Rec Center with swimming pool, spa, event room, fully equipped gym, outdoor open & covered seating, men & women's bathrooms. Barkside - Dog park, Zoom Room - Meeting space, Big & Little Green - Lawn areas, The Pit - BBQ's with covered and outdoor seating, Little Hub - Kids Playground, EV & Rideshare - Spaces for EV parking and Rideshare pick up.
$699,900
853 J Street Ontario, CA 91762
Open House:
Saturday, 6/8 1:00-3:00PM
- Type:
- Single Family
- Sq.Ft.:
- 1,112
- Status:
- Active
- Beds:
- 3
- Lot size:
- 0.16 Acres
- Year built:
- 1950
- Baths:
- 1.00
- MLS#:
- CV24109453
ADDITIONAL INFORMATION
Beautiful single-story family home located in the city of Ontario. Situated on a 6864sq lot, this home features three bedrooms and one bath. Upon entering you are greeted with a spacious living area with a cozy fireplace. The bright natural light showcases the nice flooring very well. This home has some upgrades: a NEW kitchen cabinet with New Butcher Block countertops, NEW stainless steel appliances, NEW interior and exterior paint, NEW fixtures, NEW ceiling fans, NEW carpet in the bedrooms, Recess lighting. You have direct access to the backyard with a covered patio ready for the summer with nice landscaping. Two detached car garage.. This home is close to a shopping center, school, Ontario Airport, and the 10 Freeway.
$568,000
146 Alpine Court Ontario, CA 91762
Open House:
Saturday, 6/8 1:00-4:00PM
- Type:
- Condo
- Sq.Ft.:
- 1,538
- Status:
- Active
- Beds:
- 3
- Lot size:
- 0.04 Acres
- Year built:
- 1980
- Baths:
- 3.00
- MLS#:
- CV24109503
ADDITIONAL INFORMATION
Great opportunity to own a nice condo in a quiet neighborhood with great HOA management. This condo is newly upgraded with quality materials and fixtures. 3 bedrooms and 2 full bathrooms upstairs with a half bath downstairs. Conveniently located at Mountain and Holt between freeways 10 and 60. New HVAC, kitchen, floor and much more. Fridge, washer and dryer are included.
- Type:
- Condo
- Sq.Ft.:
- 845
- Status:
- Active
- Beds:
- 1
- Year built:
- 2024
- Baths:
- 2.00
- MLS#:
- SW24109256
ADDITIONAL INFORMATION
NEW CONSTRUCTION! This first floor of this modern two-story condo features a single-bay garage and entryway. Upstairs, an open floorplan consisting of a chef-inspired kitchen, Great Room and formal dining provides convenient access to a covered deck for outdoor relaxation. A luxurious owner’s suite includes a restful bedroom, spa-inspired bathroom and generous walk-in closet. Ashbrook is a collection of new condominiums for sale in the Falloncrest master-planned community in Ontario, CA. Enjoy a multitude of onsite amenities, such as a social clubhouse, sparkling swimming pool, parks, picnic areas and a tot lot for the little ones to enjoy. A variety of shopping options are within close reach at Ontario Mills and Victoria Gardens. Or, enjoy some leisure at local spots such as San Antonio Winery or El Prado Golf Course.
Open House:
Saturday, 6/8 1:00-5:00PM
- Type:
- Single Family
- Sq.Ft.:
- 2,765
- Status:
- Active
- Beds:
- 4
- Lot size:
- 0.1 Acres
- Year built:
- 2018
- Baths:
- 3.00
- MLS#:
- TR24109897
ADDITIONAL INFORMATION
Beautiful Ontario Grand Park Community year built 2018. Upgraded Tile flooring on first floor. Laminated wood flooring for second floor loft and luxury window shutters through out. This house features 4 bedrooms, 3 full bathrooms all with upgraded carpet and ceiling fan. Master bedroom suite with spacious Master bathroom features double sink, shower stand and bath tub. Convenient Individual laundry room on second floor. Gourmet Kitchen with Granite counter top, walk-in pantry, stainless-steel Gas cook top, Oven and Dish Washer. First floor has 1 Bonus room can be use as the 5th bedroom and 1 full bathroom. Spacious 4,250 sq ft lot size with fully cemented backyard excellent for family entertainment. Two cars attached garage features Epoxy flooring and equipped with two Electric Vehicle Charger outlets. Additional features include Tankless water heater and Solar Lease. Community amenities include community pool, Spa, BBQ area and park. Community located distance away from Electric Tower/Power lines. Close to Costco, Home Depot, Golf Course, shops and Restaurants. Easy access to 15 and 60 Freeway.
- Type:
- Condo
- Sq.Ft.:
- 845
- Status:
- Active
- Beds:
- 1
- Year built:
- 2024
- Baths:
- 1.00
- MLS#:
- CRSW24109256
ADDITIONAL INFORMATION
NEW CONSTRUCTION! This first floor of this modern two-story condo features a single-bay garage and entryway. Upstairs, an open floorplan consisting of a chef-inspired kitchen, Great Room and formal dining provides convenient access to a covered deck for outdoor relaxation. A luxurious owner’s suite includes a restful bedroom, spa-inspired bathroom and generous walk-in closet. Ashbrook is a collection of new condominiums for sale in the Falloncrest master-planned community in Ontario, CA. Enjoy a multitude of onsite amenities, such as a social clubhouse, sparkling swimming pool, parks, picnic areas and a tot lot for the little ones to enjoy. A variety of shopping options are within close reach at Ontario Mills and Victoria Gardens. Or, enjoy some leisure at local spots such as San Antonio Winery or El Prado Golf Course.
- Type:
- Condo
- Sq.Ft.:
- 546
- Status:
- Active
- Beds:
- 1
- Lot size:
- 0.01 Acres
- Year built:
- 1982
- Baths:
- 1.00
- MLS#:
- CRTR24103918
ADDITIONAL INFORMATION
Gorgeous newly remodeled 1 Bedroom 1 Bath Condominium. Beautiful kitchen. Inviting family room and dining area. 1 car garage and 1 Covered parking space. Landscaped grounds. Private patio area.
- Type:
- Condo
- Sq.Ft.:
- 546
- Status:
- Active
- Beds:
- 1
- Lot size:
- 0.01 Acres
- Year built:
- 1982
- Baths:
- 1.00
- MLS#:
- TR24103918
ADDITIONAL INFORMATION
Gorgeous newly remodeled 1 Bedroom 1 Bath Condominium. Beautiful kitchen. Inviting family room and dining area. 1 car garage and 1 Covered parking space. Landscaped grounds. Private patio area.
- Type:
- Condo
- Sq.Ft.:
- 1,512
- Status:
- Active
- Beds:
- 3
- Lot size:
- 0.03 Acres
- Year built:
- 1981
- Baths:
- 2.00
- MLS#:
- CRCV24107955
ADDITIONAL INFORMATION
Welcome to Cimarron Oaks Community. This gated community has so much charm to offer all prospective homeowners. Community includes, Pool, spa/sauna, tennis courts and playground for the kids. The home is situated as a corner unit and is a spacious 1512 sqft, 3 bedrooms, 2.5 bath. All bedrooms are upstairs with a laundry closet for your convenience. House comes with a 2 car detached garage with plenty of guest parking. Kitchen recently upgraded, and also has nice Patio. The community is conveniently located near Ontario Airport, 60 & 10 Freeways with plenty of nearby shopping to meet your needs. Local elementary, middle and high schools nearby as well. Don't miss this one, a condo that can be compared to many houses.
- Type:
- Condo
- Sq.Ft.:
- 1,512
- Status:
- Active
- Beds:
- 3
- Lot size:
- 0.03 Acres
- Year built:
- 1981
- Baths:
- 3.00
- MLS#:
- CV24107955
ADDITIONAL INFORMATION
Welcome to Cimarron Oaks Community. This gated community has so much charm to offer all prospective homeowners. Community includes, Pool, spa/sauna, tennis courts and playground for the kids. The home is situated as a corner unit and is a spacious 1512 sqft, 3 bedrooms, 2.5 bath. All bedrooms are upstairs with a laundry closet for your convenience. House comes with a 2 car detached garage with plenty of guest parking. Kitchen recently upgraded, and also has nice Patio. The community is conveniently located near Ontario Airport, 60 & 10 Freeways with plenty of nearby shopping to meet your needs. Local elementary, middle and high schools nearby as well. Don't miss this one, a condo that can be compared to many houses.
$868,000
567 Armsley Ontario, CA 91762
- Type:
- Single Family
- Sq.Ft.:
- 1,942
- Status:
- Active
- Beds:
- 3
- Lot size:
- 0.3 Acres
- Year built:
- 1963
- Baths:
- 2.00
- MLS#:
- WS24106263
ADDITIONAL INFORMATION
Welcome to Ontario's most beautiful street, Armsley Square Neighborhood. Double doors welcome you into a bright and spacious foyer with unobstructed views of the expansive backyard. New paint throughout the house. On the left side is the kitchen, with granite countertops. The open concept connects the dining area and family room. The owner specially created a private space so that people working at home can be free from interference. The leisure area by the big windows is a great place for your family to have afternoon tea. On the right side of the house, enter your 3-bedroom residence, the master bedroom has direct walk out to the backyard, 2 guest bedrooms are nice proper size. Copper plumbing, RV parking, tons of storage. The house is almost 2000 sqft, 13000 sq ft. This gives you the opportunity to build an ADU or a swimming pool. House Close to freeway, restaurants and Ontario Mill. This a home you won’t miss it.
$1,025,000
3447 Garrick Street Ontario, CA 91762
Open House:
Saturday, 6/8 12:00-3:00PM
- Type:
- Single Family
- Sq.Ft.:
- 3,105
- Status:
- Active
- Beds:
- 5
- Lot size:
- 0.12 Acres
- Year built:
- 2022
- Baths:
- 3.00
- MLS#:
- CV24106516
ADDITIONAL INFORMATION
Welcome home to this stunning 5 bedroom 3 bath home located in Ontario. With over 3100 square feet of living space, this open floor plan has it all. Downstairs you will find a beautifully open concept living area with the living room open to the kitchen and dining, one bedroom with one full bath. Upstairs the remaining 4 bedrooms including the huge primary room with large walk-in closet and private bath. Both front yard and backyard have been completely landscaped. The backyard is perfect for private gatherings or just relaxing. Home is located close to all that Ontario and surrounding cities have to offer.
$999,000
4825 Wilson Avenue Ontario, CA 91762
- Type:
- Single Family
- Sq.Ft.:
- 3,381
- Status:
- Active
- Beds:
- 4
- Lot size:
- 0.11 Acres
- Year built:
- 2022
- Baths:
- 4.00
- MLS#:
- CV24103845
ADDITIONAL INFORMATION
** Huge price reduction**Gorgeous, luxury, chic and comfort, almost new, prime location, modern living, this exquisite 4 Bedrooms home is nestled in the newly established prestigious master planned community of Park Lane neighborhood, in Ontario Ranch, design for today's families with fully appointed brand new homes, contemporary design, open-concept floor plan, great room to bring confortable family time, abundant windows that flood the space with natural light. Spacious gourmet kitchen, a versatile huge loft is surrounded by 3 spacious Bedrooms. First floor offers a Guest Quarters / Next Gen suite for parents, In laws or for any family member. Upgraded high quality Laminate wood flooring and beautiful Porcelain tiles throuhgout, plantation shutters, upgraded quality paint and lighting fixtures. Concrete Patio and customized Planter in the backyard, concrete paths on the sides of the house. Residence of this upscale community gain access to a nice community local parks, playgrounds and big city parks.Centrally located and conveniently near to all major FWYS, shopping, Restaurants and entertainment. Do not miss this opportunity!!
Open House:
Sunday, 6/9 11:00-2:00PM
- Type:
- Single Family
- Sq.Ft.:
- 2,275
- Status:
- Active
- Beds:
- 4
- Lot size:
- 0.08 Acres
- Year built:
- 2018
- Baths:
- 3.00
- MLS#:
- IG24102505
ADDITIONAL INFORMATION
WONDERFUL Two-Story Home with an OPEN CONCEPT Floorplan Shows BEAUTIFULLY!! HIGHLY DESIRABLE Location in Ontario Ranch's NEW HAVEN Community with ALL the Amenities!! Enjoy this SPACIOUS Floor-Plan Offering 2275sqft with 4 Large Bedrooms and 3 FULL Bathrooms * * This Model Offers a MAIN FLOOR BEDROOM and FULL BATHROOM * * Gorgeous ISLAND Kitchen with GRANITE SLAB Counters & Subway Tiled Back-Splash, STAINLESS STEEL Appliance Package including the REFRIGERATOR, Designer Pendulum Lighting, Walk-In Pantry, Breakfast Counter for the Kids and CUSTOM Wet-Bar with Kegerator & Mini-Fridge for the Entertainer * * OVER-SIZED Family Living Room with Plantation Shutters, Ceiling Fan and Luxury Vinyl Water Proof Flooring Throughout * * Terrific Backyard with Concrete Patio Deck, Accented with String Lighting is PERFECT for BBQ's and offers Plenty of Room for the Kids to Play * * UPGRADED THROUGHOUT with Custom 2-Toned Interior Paint, QUIET COOL Whole House Fan System, LED Recessed Lighting, TANKLESS WATER HEATER, Designer Fixtures, Ceiling Fans, BEAUTIFUL Luxury Vinyl Flooring, Raised Panel Doors, Stainless Steel Appliance Package, STONE COUNTERS, Rain-Gutters, Block Walls, Stone Accents & MUCH MORE * * * SPACIOUS Master Bedroom with HIGH Ceilings - AND - Private Master Bathroom with His & Hers Sinks, GRANITE Counters, Walk-In Shower & ROMANTIC Garden Tub * * (2) Additional JACK-N-JILL Bedrooms * * SUPER CONVENIENTLY Upstairs INDOOR LAUNDRY Room * * TWO Car Attached Garage * * Enjoy this HIGHLY Desirable Family with Access to 5 Swimming Pools, Outdoor Cooking Areas, Dog Parks, Zip-Lines, Trails, Club House MUCH MORE * * Located in the Mountain View Unified School District and Close to Schools, Shopping, GOLF, Dining/Restaurants, Parks & EZ Freeway Access -* * Come see this Beautiful Home!!

Ontario Real Estate
The median home value in Ontario, CA is $438,300. This is higher than the county median home value of $332,600. The national median home value is $219,700. The average price of homes sold in Ontario, CA is $438,300. Approximately 50.16% of Ontario homes are owned, compared to 43.59% rented, while 6.24% are vacant. Ontario real estate listings include condos, townhomes, and single family homes for sale. Commercial properties are also available. If you see a property you’re interested in, contact a Ontario real estate agent to arrange a tour today!
Ontario, California 91762 has a population of 171,041. Ontario 91762 is more family-centric than the surrounding county with 35.92% of the households containing married families with children. The county average for households married with children is 35.18%.
The median household income in Ontario, California 91762 is $57,544. The median household income for the surrounding county is $57,156 compared to the national median of $57,652. The median age of people living in Ontario 91762 is 32 years.
Ontario Weather
The average high temperature in July is 92.2 degrees, with an average low temperature in January of 43.8 degrees. The average rainfall is approximately 17.6 inches per year, with 0 inches of snow per year.
