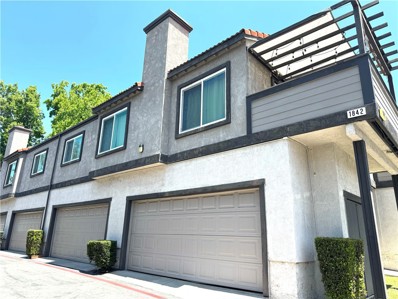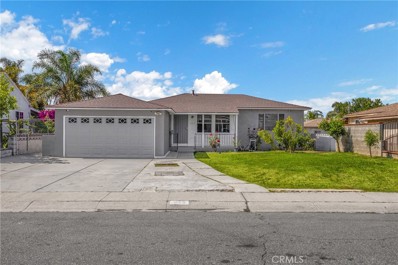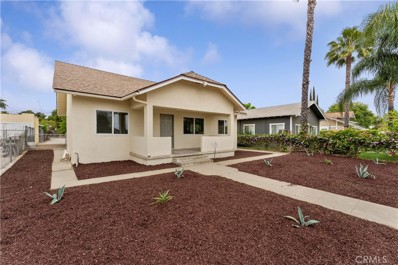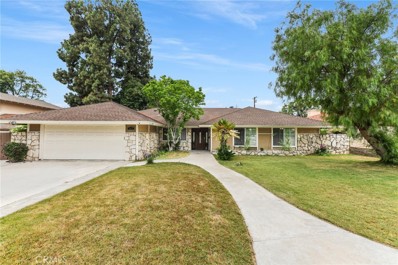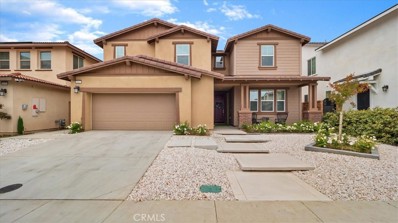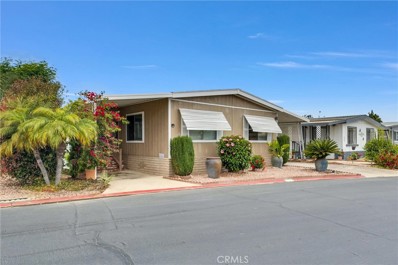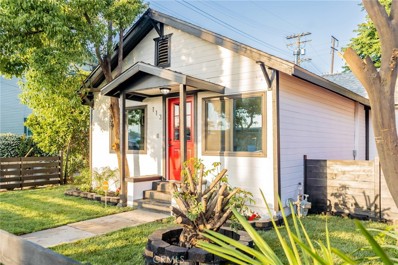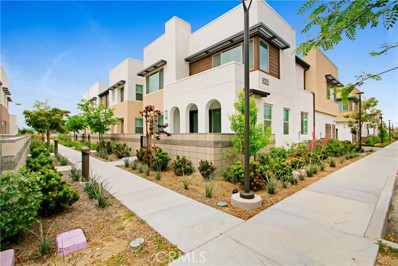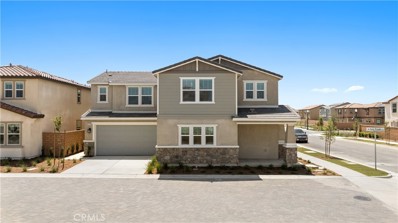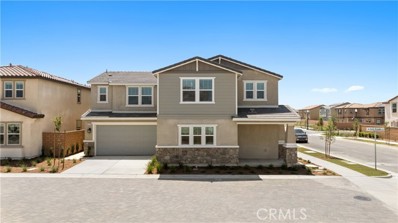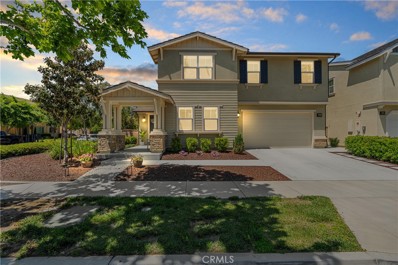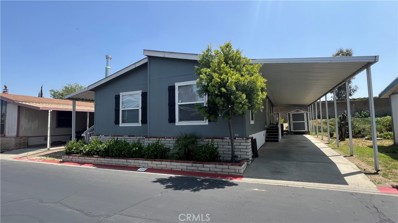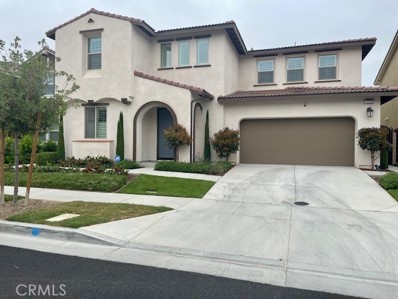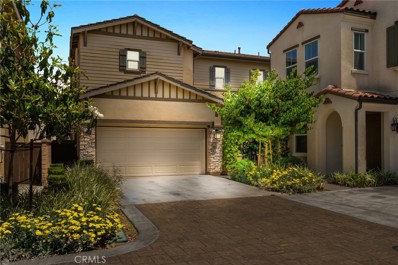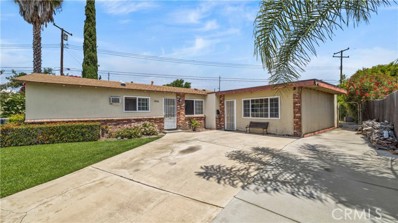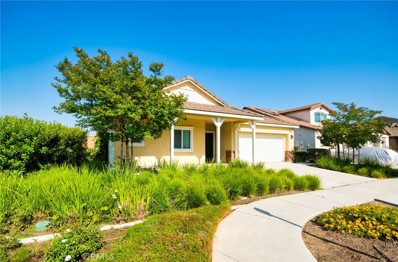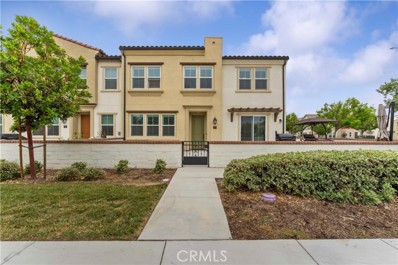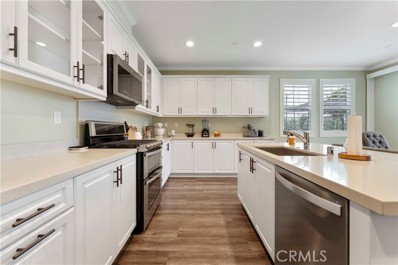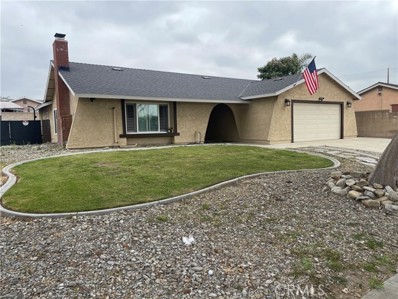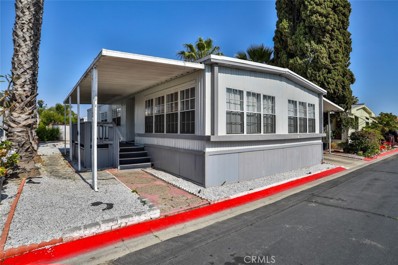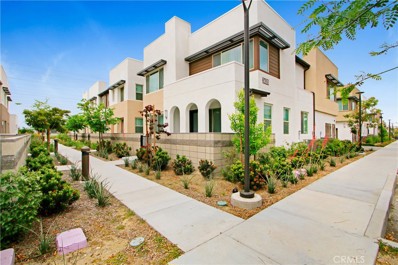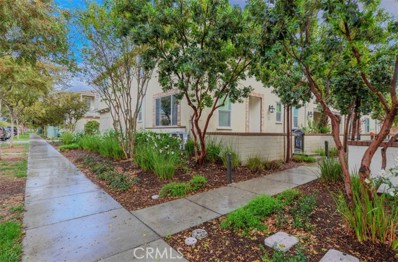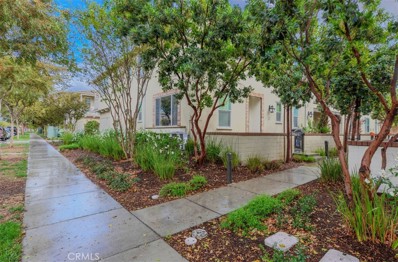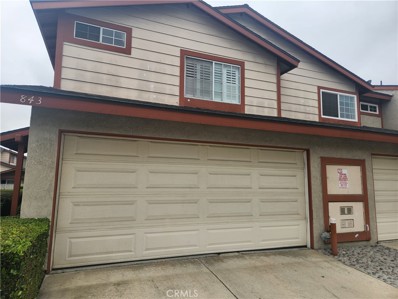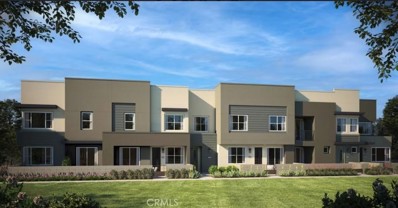Ontario CA Homes for Sale
- Type:
- Condo
- Sq.Ft.:
- 1,512
- Status:
- Active
- Beds:
- 3
- Lot size:
- 0.03 Acres
- Year built:
- 1983
- Baths:
- 3.00
- MLS#:
- TR24108179
ADDITIONAL INFORMATION
Amazingly BEAUTIFUL condo with 2 car attached garage, Interior Laundry, NEW Flooring, NEW Paint, NEW Kitchen, NEW Baths and so much more! 3 bedrooms and 2.5 baths with a large 1512 sqft! You'll LOVE this home and it's wonderful layout! The development has HOA dues of $360 which covers Water & Trash plus maintenance of the Tennis Court, Community Pool, and access to the RV parking storage. This is a GORGEOUS Condo with a private patio. Come see this wonderful opportunity today! This is Unit B.
$615,000
922 Rosewood Court Ontario, CA 91764
Open House:
Sunday, 6/9 10:00-3:00PM
- Type:
- Single Family
- Sq.Ft.:
- 936
- Status:
- Active
- Beds:
- 3
- Lot size:
- 0.14 Acres
- Year built:
- 1947
- Baths:
- 1.00
- MLS#:
- CV24110213
ADDITIONAL INFORMATION
Welcome to your new home in Ontario! Discover this charming 3 bedroom, 1 bathroom residence that offers everything you need! The home features recently added roof, ensuring durability and peace of mind, recently added HVAC system, for efficient and reliable climate control. It also features fresh paint inside and outside, offering a crisp and clean look, a new remodeled bathroom with contemporary finishes along with new carpet, offering comfort and a fresh start. Property also has new doors, enhancing both style and security. This beautifully updated property sits on a spacious 6,000 sq. ft., perfect for any future plans. Property has a great-sized front and back yard, perfect for outdoor activities. The backyard also includes a convenient storage shed, providing additional space for your belongings. Enjoy the convenience of a 2-car garage with a built-in laundry area. This prime location ensures easy access to schools, shopping, and the 60 freeway, making it an ideal choice for those seeking both comfort and convenience. Don't miss out on this incredible opportunity to become an Ontario Resident!
$697,000
635 D Street Ontario, CA 91764
- Type:
- Single Family
- Sq.Ft.:
- 1,548
- Status:
- Active
- Beds:
- 4
- Lot size:
- 0.2 Acres
- Year built:
- 1915
- Baths:
- 2.00
- MLS#:
- CV24106813
ADDITIONAL INFORMATION
Welcome to this beautifully updated property in the heart of Ontario! This unique home includes a fully renovated main house with three bedrooms and one bathroom, featuring a modern kitchen with new stainless steel appliances, open living spaces, and energy-efficient upgrades. The property also includes a newly renovated ADU with one bedroom and one bathroom. This unit has its own entrance, a modern kitchen, and a cozy living area, making it perfect for guests, in-laws, or rental income. The exterior boasts beautifully landscaped yards, ample parking, and a spacious backyard ideal for entertaining. This home offers easy access to schools, shopping, parks, and public transportation. Don't miss the opportunity to own this gem in Ontario!
$868,000
567 Armsley Ontario, CA 91762
- Type:
- Single Family
- Sq.Ft.:
- 1,942
- Status:
- Active
- Beds:
- 3
- Lot size:
- 0.3 Acres
- Year built:
- 1963
- Baths:
- 2.00
- MLS#:
- WS24106263
ADDITIONAL INFORMATION
Welcome to Ontario's most beautiful street, Armsley Square Neighborhood. Double doors welcome you into a bright and spacious foyer with unobstructed views of the expansive backyard. New paint throughout the house. On the left side is the kitchen, with granite countertops. The open concept connects the dining area and family room. The owner specially created a private space so that people working at home can be free from interference. The leisure area by the big windows is a great place for your family to have afternoon tea. On the right side of the house, enter your 3-bedroom residence, the master bedroom has direct walk out to the backyard, 2 guest bedrooms are nice proper size. Copper plumbing, RV parking, tons of storage. The house is almost 2000 sqft, 13000 sq ft. This gives you the opportunity to build an ADU or a swimming pool. House Close to freeway, restaurants and Ontario Mill. This a home you won’t miss it.
$1,025,000
3447 Garrick Street Ontario, CA 91762
Open House:
Sunday, 6/9 12:00-3:00PM
- Type:
- Single Family
- Sq.Ft.:
- 3,105
- Status:
- Active
- Beds:
- 5
- Lot size:
- 0.12 Acres
- Year built:
- 2022
- Baths:
- 3.00
- MLS#:
- CV24106516
ADDITIONAL INFORMATION
Welcome home to this stunning 5 bedroom 3 bath home located in Ontario. With over 3100 square feet of living space, this open floor plan has it all. Downstairs you will find a beautifully open concept living area with the living room open to the kitchen and dining, one bedroom with one full bath. Upstairs the remaining 4 bedrooms including the huge primary room with large walk-in closet and private bath. Both front yard and backyard have been completely landscaped. The backyard is perfect for private gatherings or just relaxing. Home is located close to all that Ontario and surrounding cities have to offer.
- Type:
- Manufactured/Mobile Home
- Sq.Ft.:
- 1,440
- Status:
- Active
- Beds:
- 2
- Year built:
- 1980
- Baths:
- 2.00
- MLS#:
- TR24110940
ADDITIONAL INFORMATION
***SELLER SAYS BRING ALL OFFERS*** Located in one of Ontario's Premier 55+ Gated Communities! Corner Lot, Double Wide! Large Carport will accommodate 2 cars. 2 Bedroom PLUS Bonus Room that can be used as a third bedroom, 2 Baths, and Large Living Area. Owner's Suite, Guest Bath with walk-in shower, and Indoor Laundry Room with cabinetry for ample storage. Central Air & Heat, Laminate Flooring, & Small Yard. *RANCHO ONTARIO COMMUNITY INFORMATION: Rancho Ontario offers comfortable "resort-style" retirement living in So.Cal. The Resident Event Calendar has no shortage of events to socialize with neighbors and make new friends! Take a dip in the pool, attend an event, play a game of tennis, or workout in the onsite fitness center. PET FRIENDLY 55+ Community: your four-legged family members can make friends at the spacious dog park too! NOTE: Buyer(s) are required to get PARK APPROVED; easy to qualify!! Each person applying for residency in the community must complete an application and meet the residency requirements. *MUST CONFIRM WITH PARK MANAGEMENT!
$589,999
113 Malcolm Avenue Ontario, CA 91761
- Type:
- Single Family
- Sq.Ft.:
- 846
- Status:
- Active
- Beds:
- 2
- Lot size:
- 0.08 Acres
- Year built:
- 1910
- Baths:
- 1.00
- MLS#:
- EV24105442
ADDITIONAL INFORMATION
Step into your dream home in beautiful Ontario, CA, complete with all the modern comforts and conveniences you could ask for. This fully remodeled craftsman style gem boasts a spacious open floor plan with 2 bedrooms and 1 full bath featuring a luxurious tub and shower combo. Every detail has been meticulously attended to, from the new roof to the dual pane windows, new plumbing, and electrical upgrades. The home is adorned with durable vinyl plank life proof flooring, a brand-new kitchen with a sleek island, and top-of-the-line stainless steel appliances. And for added peace of mind, a Vivint security system with a doorbell camera as well as back camera has been installed so you can always have eyes on your gorgeous property. Outside, the newly landscaped yard is a tranquil retreat with lush sod, stack stone planter areas with beautiful plants professionally designed for your enjoyment, all tended with sprinkler and drip system. Indoors, enjoy the comfort of ceiling fans, an indoor laundry area, and the security of new fencing. This home is the epitome of modern elegance and convenience, offering a perfect blend of style and functionality. Don't miss out on the opportunity to make this exquisite property your own. Visit today to experience the perfect harmony of luxury living in a charming Ontario neighborhood.
Open House:
Sunday, 6/9 6:00-9:00PM
- Type:
- Condo
- Sq.Ft.:
- 1,293
- Status:
- Active
- Beds:
- 2
- Lot size:
- 0.03 Acres
- Year built:
- 2022
- Baths:
- 2.00
- MLS#:
- CRCV24104307
ADDITIONAL INFORMATION
Wait a minute! Sellers are open to credits. Check out this exquisite 2-bedroom, 2-bathroom residence is ready for you to move in and start living your best life. The modern kitchen dazzles with a stylish backsplash and pristine white quartz countertops, perfect for any culinary enthusiast. The open floor plan seamlessly connects to a spacious, sunlit living room, creating an inviting ambiance for family gatherings and relaxation. Experience the exceptional amenities just steps from your door: a refreshing pool, relaxing spa/hot tub, cozy fire pit, barbecue area, outdoor cooking space, picnic area, playground, lush parks, scenic walking trails, and community events that bring neighbors together. This prime location offers unbeatable convenience, with easy access to the 10 and 60 freeways and popular shopping & entertainment spots like Rodeo X, Starbucks, Stater Bros, 99 Ranch, and Costco just moments away. The home boasts large windows throughout, washer and dryer hookups in the upstairs closet, a spacious walk-in closet, and a generous two-car garage. Plus, enjoy the benefits of solar panels leased at an economical rate of $80 per month. Don’t miss the opportunity to make it yours!
- Type:
- Single Family
- Sq.Ft.:
- 2,501
- Status:
- Active
- Beds:
- 5
- Lot size:
- 0.09 Acres
- Year built:
- 2024
- Baths:
- 3.00
- MLS#:
- OC24104419
ADDITIONAL INFORMATION
Brand New HOME built in 2024 in Ontario Ranch Community, 5 bedrooms, 3 bathrooms offers an open floor plan and many of Upgrade, Corner lot, plenty of natural lighting, and leased solar panels. The kitchen features white cabinets, granite countertops, stainless Steel appliances, a large center island with bar seating. Huge dining area, good for family gathering. All rooms are very spacious. Main floor has one Guest bedroom and one bathroom. You will have a newly modern style master bedroom, spacious walk-in shower, double sinks with quartz countertops, and large walk-in closet. Large relax Loft area on second floor, Upstairs Good size laundry room with a large built-in storage. Private backyard is good for entertainment, professional designed backyard, easy maintenance landscaping, Enjoy the resort-like community including a Swimming pool, Spa, Clubhouse, Gym, Tennis courts, Many parks, Banquet Hall, Movie Theater, Library and so much more! It located near schools, shopping, dining, cross street of community there are Costco and 99 Ranch Market Plaza, and convenience to connect to the 15, 71 and 60 Fwy. MUST SEE.
- Type:
- Single Family
- Sq.Ft.:
- 2,501
- Status:
- Active
- Beds:
- 5
- Lot size:
- 0.09 Acres
- Year built:
- 2024
- Baths:
- 3.00
- MLS#:
- CROC24104419
ADDITIONAL INFORMATION
Brand New HOME built in 2024 in Ontario Ranch Community, 5 bedrooms, 3 bathrooms offers an open floor plan and many of Upgrade, Corner lot, plenty of natural lighting, and leased solar panels. The kitchen features white cabinets, granite countertops, stainless Steel appliances, a large center island with bar seating. Huge dining area, good for family gathering. All rooms are very spacious. Main floor has one Guest bedroom and one bathroom. You will have a newly modern style master bedroom, spacious walk-in shower, double sinks with quartz countertops, and large walk-in closet. Large relax Loft area on second floor, Upstairs Good size laundry room with a large built-in storage. Private backyard is good for entertainment, professional designed backyard, easy maintenance landscaping, Enjoy the resort-like community including a Swimming pool, Spa, Clubhouse, Gym, Tennis courts, Many parks, Banquet Hall, Movie Theater, Library and so much more! It located near schools, shopping, dining, cross street of community there are Costco and 99 Ranch Market Plaza, and convenience to connect to the 15, 71 and 60 Fwy. MUST SEE.
- Type:
- Single Family
- Sq.Ft.:
- 3,115
- Status:
- Active
- Beds:
- 4
- Lot size:
- 0.14 Acres
- Year built:
- 2016
- Baths:
- 3.00
- MLS#:
- TR24107542
ADDITIONAL INFORMATION
Welcome to this meticulously maintained home, offering 4 bedrooms, 3 bathrooms, and a 3-car tandem garage. With 3,115 sq ft of spacious living space on an oversized 6,209 sq ft corner lot, this property is perfect for families seeking both comfort and convenience. Step inside to find an open floor plan on the first floor, featuring a large kitchen island, family room, and dining room. The main floor also includes a bedroom and full bathroom, an extra-large laundry room with flex space, ideal for a home office or craft area. Upstairs, the main floor master suite awaits with a luxurious bathroom, complete with a separate soaking tub, shower, dual vanity, and walk-in closet. Additionally, there is a large bonus room, 2 more bedrooms, another bathroom, and a kids' corner flex space. This home boasts numerous upgrades, including stylish subway tile kitchen backsplash, upgraded baseboards and wood flooring, custom batten board wall accents, modern light fixtures, a beautiful fireplace, plantation shutters, and paid-for solar panels. The generous backyard is an entertainer's dream, featuring a fully covered outdoor room, brand new custom hardscape, artificial turf, a putting green, and ample space for relaxation and entertainment. Located in the desirable New Haven Community, residents enjoy access to 15+ acres of amenities, including 6 distinct parks, 6 sparkling pools, spas, fire pits, pickleball and basketball courts, playgrounds, BBQ areas, a tot lot, and a pup park. Just a short walk away is the New Haven Marketplace, offering a variety of shops and restaurants, including Stater Bros. Market, Starbucks, Chase Bank, Rodeo X, Brew Haven Tap House, and many more shops/restaurants in the immediate area and coming soon. A new (TK-6) Elementary School has been approved in New Haven with an expected Opening date of August 2026. The community also provides easy access to the 15, 60, 91, and 71 freeways, ensuring a convenient commute. Don't miss the opportunity to make this exceptional property your new home.
- Type:
- Manufactured/Mobile Home
- Sq.Ft.:
- 1,495
- Status:
- Active
- Beds:
- 3
- Year built:
- 2016
- Baths:
- 2.00
- MLS#:
- TR24105850
ADDITIONAL INFORMATION
Welcome to this lovely 2016 manufactured home, owned by the original owner. It's located in a friendly 55+ gated community. This home has three bedrooms and two bathrooms. The open floorplan includes a spacious kitchen, dining area, and living room with a fireplace. The Primary Bedroom features a walk-in closet and a large private bathroom. There's also a big laundry room and a storage shed. The long driveway fits at least two vehicles. Included with the home are a stove, microwave, and dishwasher. Enjoy the community's pool, spa, gym, and updated clubhouse with extra amenities. Plenty of Visitor Parking and Two Dog Parks... Plus, it's conveniently close to the 60 freeway and shopping.
$999,000
4825 Wilson Avenue Ontario, CA 91762
- Type:
- Single Family
- Sq.Ft.:
- 3,381
- Status:
- Active
- Beds:
- 4
- Lot size:
- 0.11 Acres
- Year built:
- 2022
- Baths:
- 4.00
- MLS#:
- CV24103845
ADDITIONAL INFORMATION
** Huge price reduction**Gorgeous, luxury, chic and comfort, almost new, prime location, modern living, this exquisite 4 Bedrooms home is nestled in the newly established prestigious master planned community of Park Lane neighborhood, in Ontario Ranch, design for today's families with fully appointed brand new homes, contemporary design, open-concept floor plan, great room to bring confortable family time, abundant windows that flood the space with natural light. Spacious gourmet kitchen, a versatile huge loft is surrounded by 3 spacious Bedrooms. First floor offers a Guest Quarters / Next Gen suite for parents, In laws or for any family member. Upgraded high quality Laminate wood flooring and beautiful Porcelain tiles throuhgout, plantation shutters, upgraded quality paint and lighting fixtures. Concrete Patio and customized Planter in the backyard, concrete paths on the sides of the house. Residence of this upscale community gain access to a nice community local parks, playgrounds and big city parks.Centrally located and conveniently near to all major FWYS, shopping, Restaurants and entertainment. Do not miss this opportunity!!
Open House:
Sunday, 6/9 11:00-2:00PM
- Type:
- Single Family
- Sq.Ft.:
- 2,275
- Status:
- Active
- Beds:
- 4
- Lot size:
- 0.08 Acres
- Year built:
- 2018
- Baths:
- 3.00
- MLS#:
- IG24102505
ADDITIONAL INFORMATION
WONDERFUL Two-Story Home with an OPEN CONCEPT Floorplan Shows BEAUTIFULLY!! HIGHLY DESIRABLE Location in Ontario Ranch's NEW HAVEN Community with ALL the Amenities!! Enjoy this SPACIOUS Floor-Plan Offering 2275sqft with 4 Large Bedrooms and 3 FULL Bathrooms * * This Model Offers a MAIN FLOOR BEDROOM and FULL BATHROOM * * Gorgeous ISLAND Kitchen with GRANITE SLAB Counters & Subway Tiled Back-Splash, STAINLESS STEEL Appliance Package including the REFRIGERATOR, Designer Pendulum Lighting, Walk-In Pantry, Breakfast Counter for the Kids and CUSTOM Wet-Bar with Kegerator & Mini-Fridge for the Entertainer * * OVER-SIZED Family Living Room with Plantation Shutters, Ceiling Fan and Luxury Vinyl Water Proof Flooring Throughout * * Terrific Backyard with Concrete Patio Deck, Accented with String Lighting is PERFECT for BBQ's and offers Plenty of Room for the Kids to Play * * UPGRADED THROUGHOUT with Custom 2-Toned Interior Paint, QUIET COOL Whole House Fan System, LED Recessed Lighting, TANKLESS WATER HEATER, Designer Fixtures, Ceiling Fans, BEAUTIFUL Luxury Vinyl Flooring, Raised Panel Doors, Stainless Steel Appliance Package, STONE COUNTERS, Rain-Gutters, Block Walls, Stone Accents & MUCH MORE * * * SPACIOUS Master Bedroom with HIGH Ceilings - AND - Private Master Bathroom with His & Hers Sinks, GRANITE Counters, Walk-In Shower & ROMANTIC Garden Tub * * (2) Additional JACK-N-JILL Bedrooms * * SUPER CONVENIENTLY Upstairs INDOOR LAUNDRY Room * * TWO Car Attached Garage * * Enjoy this HIGHLY Desirable Family with Access to 5 Swimming Pools, Outdoor Cooking Areas, Dog Parks, Zip-Lines, Trails, Club House MUCH MORE * * Located in the Mountain View Unified School District and Close to Schools, Shopping, GOLF, Dining/Restaurants, Parks & EZ Freeway Access -* * Come see this Beautiful Home!!
Open House:
Sunday, 6/9 12:00-4:00PM
- Type:
- Single Family
- Sq.Ft.:
- 1,076
- Status:
- Active
- Beds:
- 3
- Lot size:
- 0.18 Acres
- Year built:
- 1961
- Baths:
- 2.00
- MLS#:
- CV24102916
ADDITIONAL INFORMATION
Coming soon on June 9, 2024. Welcome to this charming home it features 3 bedrooms and 1 and 1/2 baths with a granite kitchen a very large family room with a wood burning stove, it can be used as 4th bedroom, it also has an enclosed patio and a very large lot with 7,996 sq. ft. it is an entertainers dream. This home needs some TLC so this gives you a chance to bring your own ideas and make it your own. Located at the end of CUL-DE-SAC with a beautiful manicured front yard and in a very serene Street. Located in the beautiful city of Ontario close to shopping centers, Ontario Mills Mall, parks, schools, churches public transportation and Fwys. This one will not last, do not miss out on this price to sell home.
$865,000
3255 Newton Avenue Ontario, CA 91761
- Type:
- Single Family
- Sq.Ft.:
- 2,467
- Status:
- Active
- Beds:
- 5
- Lot size:
- 0.17 Acres
- Year built:
- 2018
- Baths:
- 3.00
- MLS#:
- RS24103148
ADDITIONAL INFORMATION
This beautiful corner / SINGLE level house (built in 2018) nests on 7,575 sqf. lot and 2,467 sqf. living space in Ontario Ranch. It has 4 bedrooms and 3 full bathrooms with an double door den can be a home office or can be used as 5th bedroom. Primary bedroom feature an oversized bathtub, separate shower stall and mirror wall with double vanity sinks adjacent to the wall-in closet. High ceiling throughout the house. Lots of windows allow natural light to illuminate the home. The modern & open floor plan kitchen with a granite center island connecting to the great room make entertaining easy. Freshinterior paint to all walls and ceiling and doors. New paint at the garage. indoor air circulation system. Spacious & low maintenance backyard, Low HOA dues $90/mo. Lease program Solar panels on the roof for $103/mo. Close to shopping, Ontario Mills outlet stores. golfing, freeway access and Ontario International Airport.
- Type:
- Condo
- Sq.Ft.:
- 1,578
- Status:
- Active
- Beds:
- 3
- Lot size:
- 0.04 Acres
- Year built:
- 2020
- Baths:
- 3.00
- MLS#:
- IG24102683
ADDITIONAL INFORMATION
Welcome to this stunning ADA accessible condominium featuring three spacious bedrooms and three modern bathrooms. Nestled on an extra large lot, this unit boasts an expansive patio perfect for outdoor entertaining or simply relaxing. The upgraded kitchen is a chef’s dream, with top-of-the-line cabinets, sleek countertops, and contemporary fixtures. Luxurious LVP flooring flows seamlessly through the kitchen, dining area, living room, and hallway, while the bedrooms offer plush carpeting for added comfort. The bathrooms have been meticulously upgraded with elegant tile floors. Crown moulding and window shutters throughout the home add a touch of sophistication and charm. The garage is a standout feature with its epoxy flooring and fully drywalled finish, offering a pristine space for parking and storage. Located in a vibrant community, this condominium is conveniently situated near parks, a dog park, recreational centers, and swimming pools. Shopping and other essential services are also just a short distance away, making this an ideal home for both convenience and luxury. Don't miss the opportunity to make this exceptional property your new home.
- Type:
- Condo
- Sq.Ft.:
- 1,578
- Status:
- Active
- Beds:
- 3
- Lot size:
- 0.04 Acres
- Year built:
- 2020
- Baths:
- 2.00
- MLS#:
- CRIG24102683
ADDITIONAL INFORMATION
Welcome to this stunning ADA accessible condominium featuring three spacious bedrooms and three modern bathrooms. Nestled on an extra large lot, this unit boasts an expansive patio perfect for outdoor entertaining or simply relaxing. The upgraded kitchen is a chef’s dream, with top-of-the-line cabinets, sleek countertops, and contemporary fixtures. Luxurious LVP flooring flows seamlessly through the kitchen, dining area, living room, and hallway, while the bedrooms offer plush carpeting for added comfort. The bathrooms have been meticulously upgraded with elegant tile floors. Crown moulding and window shutters throughout the home add a touch of sophistication and charm. The garage is a standout feature with its epoxy flooring and fully drywalled finish, offering a pristine space for parking and storage. Located in a vibrant community, this condominium is conveniently situated near parks, a dog park, recreational centers, and swimming pools. Shopping and other essential services are also just a short distance away, making this an ideal home for both convenience and luxury. Don't miss the opportunity to make this exceptional property your new home.
- Type:
- Single Family
- Sq.Ft.:
- 1,549
- Status:
- Active
- Beds:
- 3
- Lot size:
- 0.17 Acres
- Year built:
- 1975
- Baths:
- 2.00
- MLS#:
- IN24103159
ADDITIONAL INFORMATION
This amazing pool home consist of 3 Bedrooms, 2 Bath, Large Living Room with a Gas Fireplace and New Tile Floor! The kitchen has been updated with granite counters, tile floors, new hood and recess lights. Kitchen has a breakfast bar and a pantry with lots of storage. Huge dining area. Master bedroom has a walk in closet. All bedrooms are spacious. Upgrades include Dual-Pane Vinyl Windows, Renovated Bathrooms, new light fixtures throughout the house, new HVAC System, Energy-efficient Plantation Shutters, new tile floors in the living room and dining room. The backyard has a refreshing pool with large grass area which makes it perfect for entertaining or relaxation on summer days! There is a side yard with a gated dog run and storage. The house is a must see.
- Type:
- Manufactured/Mobile Home
- Sq.Ft.:
- 1,344
- Status:
- Active
- Beds:
- 4
- Lot size:
- 0.03 Acres
- Year built:
- 1974
- Baths:
- 2.00
- MLS#:
- CV24104907
ADDITIONAL INFORMATION
Welcome to Country Meadows! Nestled within this gated community lies a hidden gem awaiting your personal touch. Introducing this charming 4-bedroom, 2-bathroom mobile home, offering a cozy retreat with endless potential. With recent upgrades including a brand-new roof, updated plumbing, and a new hot water heater, the essentials have already been taken care of for you. This home eagerly awaits your creative vision to bring it to its full glory. With a splash of paint and the addition of fresh flooring, this residence is ready for you to transform into a modern haven that reflects your unique style. While it may require a bit of TLC, the possibilities are endless. Imagine the joy of crafting your dream space within the welcoming community of Country Meadows. Don't miss the chance to experience the potential of this remarkable property firsthand. Schedule your tour today! Space rent is $1802 a month.
Open House:
Sunday, 6/9 11:00-2:00PM
- Type:
- Condo
- Sq.Ft.:
- 1,293
- Status:
- Active
- Beds:
- 2
- Lot size:
- 0.03 Acres
- Year built:
- 2022
- Baths:
- 2.00
- MLS#:
- CV24104307
ADDITIONAL INFORMATION
Wait a minute! Sellers are open to credits. Check out this exquisite 2-bedroom, 2-bathroom residence is ready for you to move in and start living your best life. The modern kitchen dazzles with a stylish backsplash and pristine white quartz countertops, perfect for any culinary enthusiast. The open floor plan seamlessly connects to a spacious, sunlit living room, creating an inviting ambiance for family gatherings and relaxation. Experience the exceptional amenities just steps from your door: a refreshing pool, relaxing spa/hot tub, cozy fire pit, barbecue area, outdoor cooking space, picnic area, playground, lush parks, scenic walking trails, and community events that bring neighbors together. This prime location offers unbeatable convenience, with easy access to the 10 and 60 freeways and popular shopping & entertainment spots like Rodeo X, Starbucks, Stater Bros, 99 Ranch, and Costco just moments away. The home boasts large windows throughout, washer and dryer hookups in the upstairs closet, a spacious walk-in closet, and a generous two-car garage. Plus, enjoy the benefits of solar panels leased at an economical rate of $80 per month. Don’t miss the opportunity to make it yours!
- Type:
- Condo
- Sq.Ft.:
- 1,811
- Status:
- Active
- Beds:
- 3
- Lot size:
- 0.02 Acres
- Year built:
- 2016
- Baths:
- 2.00
- MLS#:
- CRCV24101539
ADDITIONAL INFORMATION
Welcome to this recently renovated 3 Bedroom 2 Bathroom Condo. As you approach the front of the unit you are greeted with a wrap around porch that enters into the Open-concept living space. the downstairs features wall-to-wall windows with shutters recessed lighting and a kitchen perfect for entertaining. The master suite has a double vanity with a separate bathtub and shower. There is a 2 car attached garage with a drop down screen to be able to work in the garage with the door open.
- Type:
- Condo
- Sq.Ft.:
- 1,811
- Status:
- Active
- Beds:
- 3
- Lot size:
- 0.02 Acres
- Year built:
- 2016
- Baths:
- 3.00
- MLS#:
- CV24101539
ADDITIONAL INFORMATION
Welcome to this recently renovated 3 Bedroom 2 Bathroom Condo. As you approach the front of the unit you are greeted with a wrap around porch that enters into the Open-concept living space. the downstairs features wall-to-wall windows with shutters recessed lighting and a kitchen perfect for entertaining. The master suite has a double vanity with a separate bathtub and shower. There is a 2 car attached garage with a drop down screen to be able to work in the garage with the door open.
- Type:
- Townhouse
- Sq.Ft.:
- 1,129
- Status:
- Active
- Beds:
- 2
- Lot size:
- 0.03 Acres
- Year built:
- 1988
- Baths:
- 3.00
- MLS#:
- CV24101331
ADDITIONAL INFORMATION
Absolutely beautiful, remodeled town home in this well sought after Cedarpoint Home Owner Association community of town homes in Ontario, located in Ontario. Two large bedrooms, 2.5 baths and end unit with large patio facing the greenbelt. New laminate-wood flooring in all rooms and stairs with new cabinets in kitchen and all bathrooms. Stainless steel sink and appliances. New cabinetry throughout. Quartz counters Very open, trendy floor plan. Low association fees for this area. Direct access to the two (2) car garage with washer and dryer space in garage. Guest parking nearby. Coveniently located close to shopping and schools. You must see to appreciate and don't this one will last long!
- Type:
- Condo
- Sq.Ft.:
- 1,092
- Status:
- Active
- Beds:
- 2
- Year built:
- 2024
- Baths:
- 3.00
- MLS#:
- CV24101309
ADDITIONAL INFORMATION
Eave, a vibrant collection of CA Modern courtyard townhomes designed for comfortable living in the open airy layout. This 2 bedroom, 2.5 bath and 2 car garage offers a modern design and stylish comfort. Endless Amenities: resort-style lap pool and kiddie pool, jacuzzi, half basketball court, passive park, dog park, children's playground, fire pit, BBQ and corn hole. Home ready for move in September 2024. California Modern exterior.

Ontario Real Estate
The median home value in Ontario, CA is $635,342. This is higher than the county median home value of $332,600. The national median home value is $219,700. The average price of homes sold in Ontario, CA is $635,342. Approximately 50.16% of Ontario homes are owned, compared to 43.59% rented, while 6.24% are vacant. Ontario real estate listings include condos, townhomes, and single family homes for sale. Commercial properties are also available. If you see a property you’re interested in, contact a Ontario real estate agent to arrange a tour today!
Ontario, California has a population of 171,041. Ontario is more family-centric than the surrounding county with 36.12% of the households containing married families with children. The county average for households married with children is 35.18%.
The median household income in Ontario, California is $57,544. The median household income for the surrounding county is $57,156 compared to the national median of $57,652. The median age of people living in Ontario is 32 years.
Ontario Weather
The average high temperature in July is 92.2 degrees, with an average low temperature in January of 43.8 degrees. The average rainfall is approximately 17.6 inches per year, with 0 inches of snow per year.
