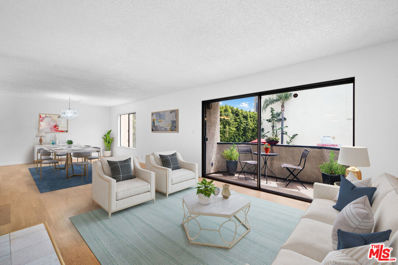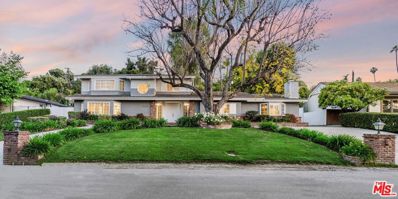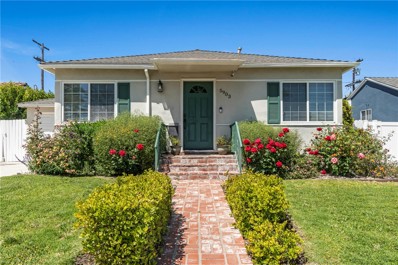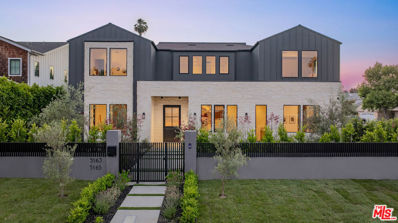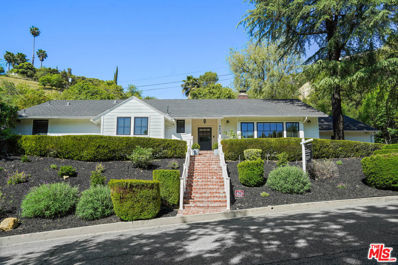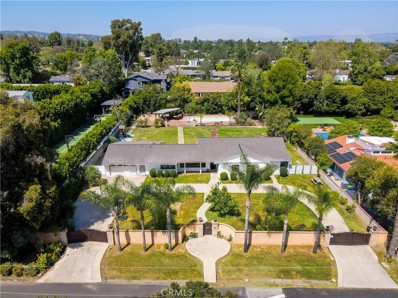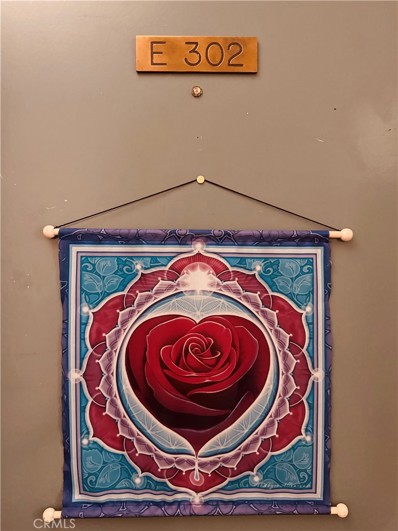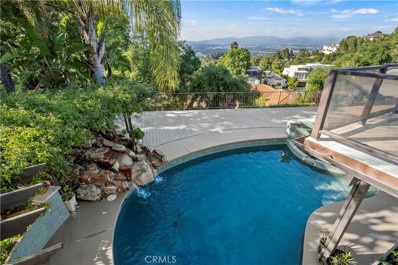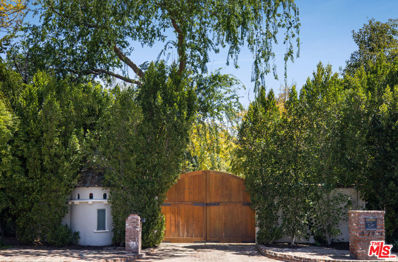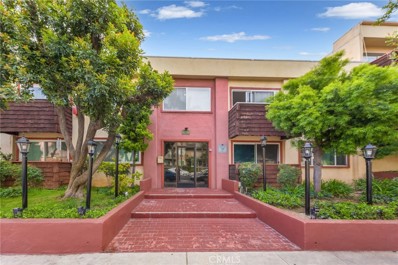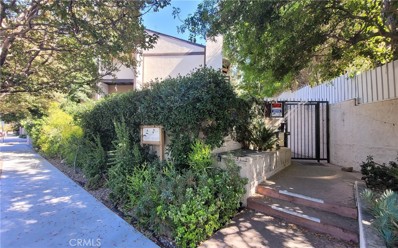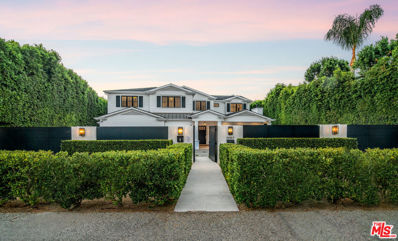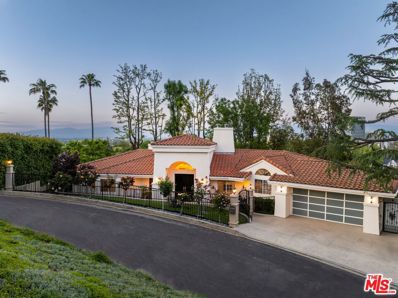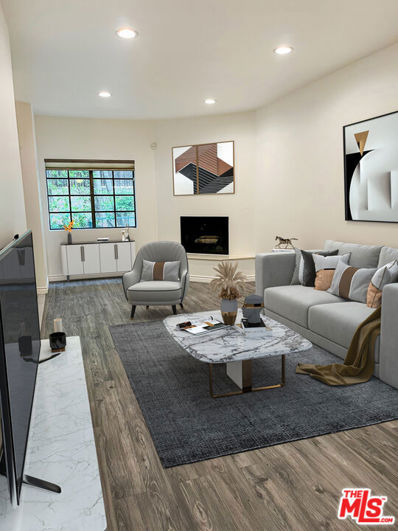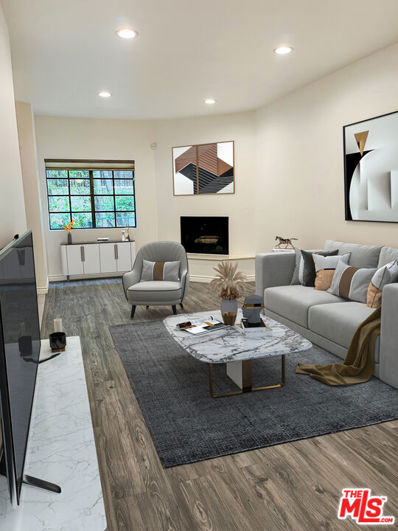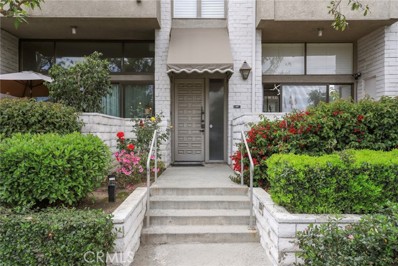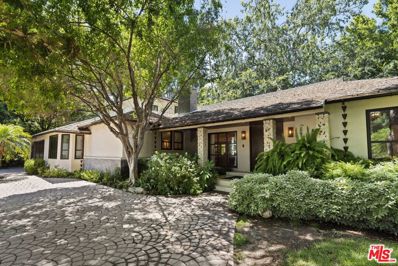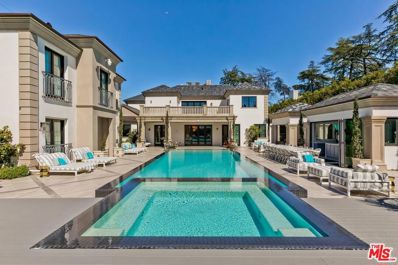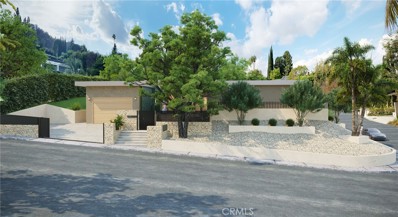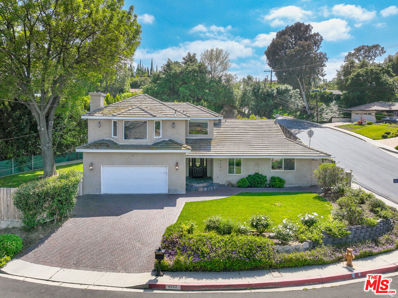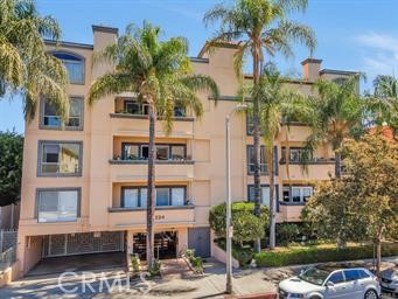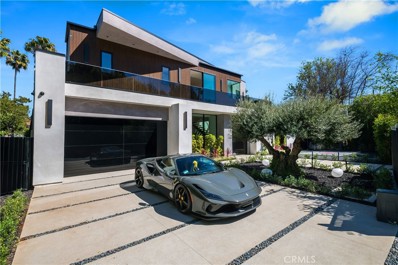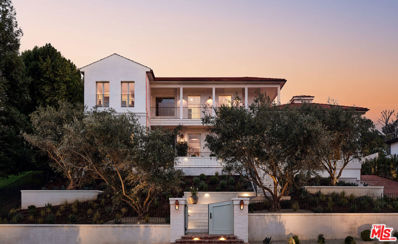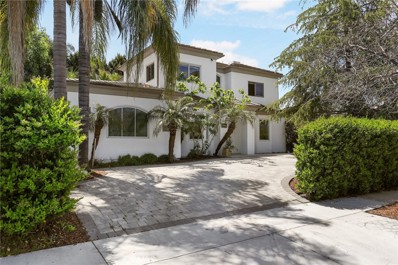Encino CA Homes for Sale
$645,000
5440 Lindley Ave Encino, CA 91316
- Type:
- Single Family-Detached
- Sq.Ft.:
- 1,582
- Status:
- Active
- Beds:
- 2
- Lot size:
- 2.57 Acres
- Year built:
- 1973
- Baths:
- 2.00
- MLS#:
- 24-386795
ADDITIONAL INFORMATION
Discover 5440 Lindbrook Condos, nestled in the heart of prime Encino. This exquisite residence offers a generous 2-bed, 2-bath layout over 1,580 square feet. No common walls in this corner unit, facing south with ample amount of natural light. As you step through the double-door entry, you're greeted by a spacious living area adorned with gleaming wood flooring, seamlessly flowing into an inviting open floorplan. Entertain in style with a wet bar, complemented by an adjacent dining area perfect for hosting guests. The kitchen boasts a gas range, dishwasher, microwave, refrigerator, and breakfast counter bar. Privacy is paramount, and the two spacious master suites feature en suite bathrooms. There are two separate patios; one offers a serene outdoor retreat overlooking the sparkling pool, and the other is an expansive enclosed retreat. Inside, a separate laundry room includes a washer and dryer for convenience. Ample closet space ensures storage solutions meet your needs. Enjoy the convenience of being just moments away from Cedar Sinai Tarzana and Ventura Blvd's trendy restaurants, shops, and places of worship. Secure parking is provided with two tandem spaces. Indulge in resort-like amenities, including a gated pool, spa, recreational room, and a picturesque courtyard, all within the complex for your enjoyment. Experience luxury living at its finest at 5440 Lindbrook Condos.
- Type:
- Condo
- Sq.Ft.:
- 1,582
- Status:
- Active
- Beds:
- 2
- Lot size:
- 2.57 Acres
- Year built:
- 1973
- Baths:
- 2.00
- MLS#:
- 24386795
ADDITIONAL INFORMATION
Discover 5440 Lindbrook Condos, nestled in the heart of prime Encino. This exquisite residence offers a generous 2-bed, 2-bath layout over 1,580 square feet. No common walls in this corner unit, facing south with ample amount of natural light. As you step through the double-door entry, you're greeted by a spacious living area adorned with gleaming wood flooring, seamlessly flowing into an inviting open floorplan. Entertain in style with a wet bar, complemented by an adjacent dining area perfect for hosting guests. The kitchen boasts a gas range, dishwasher, microwave, refrigerator, and breakfast counter bar. Privacy is paramount, and the two spacious master suites feature en suite bathrooms. There are two separate patios; one offers a serene outdoor retreat overlooking the sparkling pool, and the other is an expansive enclosed retreat. Inside, a separate laundry room includes a washer and dryer for convenience. Ample closet space ensures storage solutions meet your needs. Enjoy the convenience of being just moments away from Cedar Sinai Tarzana and Ventura Blvd's trendy restaurants, shops, and places of worship. Secure parking is provided with two tandem spaces. Indulge in resort-like amenities, including a gated pool, spa, recreational room, and a picturesque courtyard, all within the complex for your enjoyment. Experience luxury living at its finest at 5440 Lindbrook Condos.
$2,595,000
18020 Rancho Street Encino, CA 91316
- Type:
- Single Family
- Sq.Ft.:
- 3,950
- Status:
- Active
- Beds:
- 6
- Lot size:
- 0.33 Acres
- Year built:
- 1952
- Baths:
- 5.00
- MLS#:
- 24386543
ADDITIONAL INFORMATION
Presenting an expansive 6BD/4.5BA residence nestled on a generous 14,204 sqft lot in a highly sought-after location South of the Blvd in Encino. Upon entering through the double doors, be embraced by lofty ceilings and abundant natural light. The inviting living room boasts a fireplace and a vast bay window overlooking the backyard oasis. It also flows seamlessly into the formal dining room, then into the eat-in kitchen equipped with top-of-the-line SubZero refrigerator, Viking stove, dual sinks, ample cabinetry, and a spacious walk-in pantry. Just steps from the kitchen is a cozy breakfast nook with a fireplace leading into the family room, featuring a built-in entertainment system and wet bar. On the lower level, discover three ensuite bedrooms, including the first primary suite with direct backyard access, a custom walk-in closet, and a luxurious spa-like bath. A powder room and laundry room complete this level. Upstairs awaits the secondary primary suite boasting soaring vaulted ceilings, a fireplace, a custom walk-in closet, and a lavish spa-like bath with double vanities, tub, and shower. An additional large bedroom plus a nursery/office which can be accessed through the primary suite round out the upper level. Surrounded by lush landscaping, the entertainer's backyard has a pool with cascading waterfall, spa, built-in barbecue, multiple can be access through the seating areas and plenty of space for friends and family to gather. Additionally the home is equipped with a value-enhancing and money-saving solar energy system. Situated within the esteemed Nestle Ave Elementary school district and mere minutes from Ventura Blvd's shopping and dining options, with easy access to the Westside. Don't miss the opportunity to make it yours and live the lifestyle you've always dreamed of.
$999,999
5903 Texhoma Avenue Encino, CA 91316
- Type:
- Single Family
- Sq.Ft.:
- 1,242
- Status:
- Active
- Beds:
- 3
- Lot size:
- 0.13 Acres
- Year built:
- 1949
- Baths:
- 2.00
- MLS#:
- SR24086261
ADDITIONAL INFORMATION
This 3-bedroom, 2-bathroom house nestled in the sought-after Encino Park neighborhood is a must-see gem. Boasting a harmonious blend of modern amenities and timeless charm, this home promises comfort and convenience at every turn. Impeccably maintained, it showcases recent upgrades including a spacious open kitchen with granite countertops, elegant molding and ceiling fans throughout. The property features an attached one-car garage with a washer and dryer, as well as a detached two-car garage with an additional room, offering endless possibilities for a gym, playroom, or potential ADU conversion. The backyard oasis provides ultimate privacy, with both a lush grassy area and a dedicated space for outdoor dining or relaxation. Conveniently located near the 101 and Ventura Blvd, this residence presents an unparalleled opportunity to make Encino your home sweet home.
$4,999,950
5163 Valjean Avenue Encino, CA 91436
- Type:
- Single Family
- Sq.Ft.:
- 6,153
- Status:
- Active
- Beds:
- 6
- Lot size:
- 0.23 Acres
- Year built:
- 2024
- Baths:
- 7.00
- MLS#:
- 24386730
ADDITIONAL INFORMATION
Step into the epitome of modern luxury living in this gated estate located in one of Encino's most coveted Avenues. This newly constructed modern farmhouse spans a generous 6,150 SF, showcasing exquisite design and meticulous attention to detail at every turn. Boasting a true chef's kitchen w/ Wolf appliances, indoor fire-pit, home office, and a primary bedroom with a spa-like en suite, this stylish smart home offers the perfect fusion of comfort and sophistication. The property features a separate ADU, providing flexibility for guests or a lounge cabana, and resort-like rear yard. Entertain in style with a pool, spa, and BBQ area, or enjoy movie nights in the well-appointed home theatre. With exceptional amenities and the utmost attention to detail, this magnificent estate is waiting for you to come and experience all that life has to offer.
$2,295,000
4459 White Oak Place Encino, CA 91316
- Type:
- Single Family
- Sq.Ft.:
- 2,409
- Status:
- Active
- Beds:
- 3
- Lot size:
- 0.37 Acres
- Year built:
- 1956
- Baths:
- 3.00
- MLS#:
- 24386433
ADDITIONAL INFORMATION
Gorgeous Traditional Ranch Style Home in the Encino Hills. Boasting 3 bedrooms and 3 1/2 bathrooms, this stunner has the ideal one-level floorplan. Beautiful stonework in the bathrooms and kitchen. The master suite has a lovely clawfoot tub and large walk-in closet with his and hers sinks and separate commode. Direct access to the private backyard. Fantastic hardwood flooring throughout- including in the chef's kitchen complete with Bertazzoni range and Viking appliances. The incredible, private back yard is ideal for enjoying the quintessential SoCal lifestyle with grassy yard, outdoor bbq area, dining spot, and sparkling pool. Large 2-Car garage with extra storage and plenty of extra parking. This is the home you've been waiting for!
$2,950,000
5343 Amestoy Avenue Encino, CA 91316
- Type:
- Single Family
- Sq.Ft.:
- 3,039
- Status:
- Active
- Beds:
- 5
- Lot size:
- 0.71 Acres
- Year built:
- 1954
- Baths:
- 3.00
- MLS#:
- SR24086445
ADDITIONAL INFORMATION
Calling all investors, visionaries, and those looking to renovate or build their dream homes from the ground up! Unparalleled opportunity in Amestoy Estates, boasting a sprawling 30,809 square foot flat lot, with a remarkable 140 feet of lot frontage and a depth of 220 feet, in Encino's most sought-after enclave. If you've been anticipating a property of grand proportions to craft your own personal paradise, this is your opportunity within a neighborhood where home sales have reached remarkable price ranges of $6.4-8.4 million. Unlike any other offering in the area, this property's staggering lot size coupled with its prestigious location provides the perfect combination, whether you dream of crafting a palatial mansion with lavish amenities and sprawling grounds or prefer to reimagine the existing structure into a contemporary masterpiece. This expansive estate welcomes you with dual access gates and a grand circular driveway. The existing single-story house is a true diamond in the rough, stretching the width of the lot from one end to the other. It exudes classic charm and encompasses 5 bedrooms, 3 bathrooms, and 3,039 square feet of living space, complemented by an oversized 2-car garage. Sizable living room featuring a fireplace and large sliding doors that open to the covered patio, lush backyard, fenced pool, and outdoor built-in BBQ area at the end of the lot. The kitchen has backyard-facing windows above the sink, while the breakfast nook offers front yard views. The dining room, with vaulted ceilings, overlooks both the expansive backyard through sliding doors and the front yard through large windows. The primary suite features expansive sliders and a picturesque window, both offering panoramic views of the backyard. Within, discover a spacious walk-in closet and an ensuite, complete with a double sink vanity, a soaking tub, a separate shower, and a private water closet. Step outside and be greeted by the breathtaking scale of the outdoor space. The sprawling 30K+ lot unfolds into an expansive backyard, stretching majestically towards the horizon. At the end of this vast expanse lies a pool, nestled beside a charming BBQ area, creating a captivating oasis of relaxation and entertainment. Don't just envision your dream home or next project - make it a reality in Amestoy Estates, where luxury knows no bounds.
- Type:
- Condo
- Sq.Ft.:
- 712
- Status:
- Active
- Beds:
- 1
- Lot size:
- 9.33 Acres
- Year built:
- 1971
- Baths:
- 2.00
- MLS#:
- SR24103071
ADDITIONAL INFORMATION
1-Bedroom, 1 ½ Bath end unit Condo with excellent floor plan in coveted Encino Oaks! Filled with natural light, this residence features high ceilings and open floor plan, gracefully leading to a private outdoor balcony with new sliding door and windows. Favoring nice views of the grounds, relish in a serene outdoor haven where you can unwind and soak in the natural surroundings. Located upstairs with no one living above, and away from the freeway, this unit offers a peaceful and tranquil living experience. The kitchen comes with plenty of cabinet and counter top space + water filter system - Refrigerator, Stove, Microwave and Dishwasher all included in sale. The unit also features central AC+heat with NEST thermostat, new light switches/electrical outlets, LED lighting and fans. The remodeled bathroom boasts European toilet and bidet. Building perks include assigned covered parking with 2 allotted spaces, pool, spa, fitness center, recreation room, tennis courts, 24-hour security guard, and an onsite Property Management office. Whether you're in the mood for a swim in the pool, a relaxing spa session, a tennis match, or a workout, it's all within arm's reach. For those who love to socialize, the community recreation room and BBQ areas provide the perfect backdrop. With convenient laundry facilities close by and an HOA that covers water, trash, Earthquake Insurance, and security features, residents can enjoy peace of mind. Conveniently located in the heart of Encino, moments from Ventura Blvd's trendy restaurants, bars, and cafes, just seconds from Trader Joe's, Amazon Fresh, Petco, Target, major hospitals, Balboa Sports Center, and more. The gated, pet-friendly complex provides a sense of security and privacy, while still being conveniently close to the 101 freeway for easy commuting. This Condo is an excellent choice for first-time homeowners, given its competitive price and the perfect blend of comfort, style, and community. Seize this opportunity to own a prime slice of Encino real estate.
$2,699,000
16551 Calneva Drive Encino, CA 91436
- Type:
- Single Family
- Sq.Ft.:
- 3,365
- Status:
- Active
- Beds:
- 5
- Lot size:
- 0.21 Acres
- Year built:
- 1966
- Baths:
- 4.00
- MLS#:
- SR24085086
ADDITIONAL INFORMATION
Welcome to Encino Hills, where luxury living meets stunning views of the San Fernando Valley. This exquisite 5 bedroom, 4 bath property is a true gem, boasting a plethora of features that will take your breath away. Step into the pool and feel the cool pebble finish beneath your feet as you take in the panoramic vistas that stretch as far as the eye can see, with its cascading waterfall and spa offer the perfect setting for relaxation and rejuvenation, all while enjoying the mesmerizing backdrop of the valley. As you enter the home, you'll be captivated by the open layout and modern remodel that exudes sophistication and elegance. The large windows flood the space with natural light, creating an inviting and warm ambiance throughout, The primary bedroom suite is a sanctuary in itself, offering unparalleled views that will leave you in awe. Pamper yourself in the modern bathroom, complete with a large walk-in shower, and revel in the convenience of a spacious walk-in closet. For the culinary enthusiasts, the large kitchen is a dream come true. Adorned with quartz countertops and equipped with high-end appliances, it provides the perfect space to unleash your creativity and prepare delectable meals. But the luxury doesn't end there. Step onto the wrap-around rooftop deck and be enchanted by the lush garden and trees that surround it. This serene oasis is the ideal spot to unwind, entertain guests, or simply soak up the beauty of nature. With its seamless blend of modern design, breathtaking views, and unparalleled amenities, this luxury property in Encino Hills offers a lifestyle that is second to none. Don't miss the opportunity to make this your dream home. Schedule a showing today and experience the epitome of luxury living.
$26,500,000
4750 Encino Avenue Encino, CA 91316
- Type:
- Single Family
- Sq.Ft.:
- n/a
- Status:
- Active
- Beds:
- 12
- Lot size:
- 2.14 Acres
- Year built:
- 1934
- Baths:
- 13.00
- MLS#:
- 24380263
ADDITIONAL INFORMATION
This stunning estate at 17407 Rancho St and 4750 Encino Ave, combines two properties across nearly 2.5 acres of lush greenery to make the most incredible home in Encino, featuring multiple residences including 2 Main Houses, 2 Guest Houses, a Recording Studio, Barn & Bunkhouse, Pool, Spa, Sauna-Retreat, Corrals, Aerie, Library, Pub, Butler's Kitchen, Maids quarters, and a workshop. Nestled behind secure gates and a tree-lined drive, this private sanctuary offers an old-world style courtyard, spacious living areas, and a fully equipped chef's kitchen. With 6 bedrooms and a studio, there's ample space for living and creating. The highlight is the courtyard with a fireplace and ivy-covered archway leading to the sparkling pool, spa, and sauna. Three additional residences, including a restored mid-century home with a recording studio, writer's cottage, and barn guest house, complement the property. Completing the scene is a picturesque barn with a bunkhouse and horse turn-out. This is truly a once in a generation offering that the most discerning buyer will fall in love with.
- Type:
- Condo
- Sq.Ft.:
- 872
- Status:
- Active
- Beds:
- 2
- Lot size:
- 1.4 Acres
- Year built:
- 1967
- Baths:
- 2.00
- MLS#:
- SR24083171
ADDITIONAL INFORMATION
Introducing Newcastle Manor, conveniently situated just moments away from Ventura Boulevard's array of restaurants, shopping destinations, parks, and with effortless access to the 101 freeway. Embrace a carefree lifestyle within this community, offering an array of amenities including a pool, spa, barbecue area, fitness center, sauna, meeting rooms, and a common laundry facility. Nestled at the rear of the complex on the upper level, this unit provides both stair and elevator access. The bedroom welcomes abundant natural light and offers ample wall-to-wall closet space. The master bathroom has a large walk-in shower, the hallway bathroom has a new large tub. Adding to the appeal, the gated community includes covered two-car carport parking with an overhead storage cabinet. Per the HOA, forthcoming improvements encompass exterior painting, parking lot refurbishment, plumbing repairs, and soft-story retrofitting.
- Type:
- Townhouse
- Sq.Ft.:
- 1,619
- Status:
- Active
- Beds:
- 2
- Lot size:
- 0.44 Acres
- Year built:
- 1974
- Baths:
- 3.00
- MLS#:
- SR24083394
ADDITIONAL INFORMATION
Upscale Remodeled townhome 2 bedrooms, 2 and a half baths with Bonus room. South of Ventura Blvd., located in a wonderful neighborhood with highly rated school district. Two master suites with large walk-in closet, vaulted ceilings, and upstairs balcony to enjoy your morning coffee. Living room includes electric fireplace with multi-color options. Private patio off living room, great outdoor space. Updated eat in kitchen with stainless steel appliances. Washer, dryer and fridge included almost brand new! Bonus room can be used as home office or gym. Attached 2 car garage. Light and bright. Close proximity to Equinox, shops, restaurants, and the neighborhood park. Excellent location. Very modern cozy townhome a must see. Call to set up a showing. Very easy to show!
Open House:
Tuesday, 6/4 11:00-2:00PM
- Type:
- Single Family
- Sq.Ft.:
- 10,405
- Status:
- Active
- Beds:
- 6
- Lot size:
- 0.48 Acres
- Year built:
- 2016
- Baths:
- 9.00
- MLS#:
- 24383083
ADDITIONAL INFORMATION
Welcome to an extraordinary one-of-a-kind property nestled in the highly sought-after prestigious area of Encino. This private South of the Boulevard estate offers an unparalleled living experience, featuring a 7,736 square-foot main house and a remarkable two-story guest house spanning approximately 2,669 square feet, all situated on a sprawling lot of over 20,000 square feet. As you enter the gated grounds, you'll immediately appreciate the privacy and tranquility this property provides. The craftsmanship and attention to detail are evident throughout, with top-of-the-line finishes and designer touches at every turn. Wide plank oak floors lead through the main house, where the well-designed floor plan caters to modern living. The main house boasts five spacious bedrooms, each with its own en-suite bathroom, ensuring comfort and convenience. The open kitchen is a culinary enthusiast's dream, equipped with high-end appliances and elegant walnut cabinetry. A breakfast area and family room make for the perfect gathering space, while a formal dining area with a large glass wine room adds a touch of refinement. Entertainment options abound, with a generously sized theater room on the lower, subterranean level. For ease of access, an elevator is available to whisk you between the three floors of the main house. The entire property is managed by Control 4 Home Automation, as well as equipped with a top-of-the-line security, surveillance system and a whole-house generator. The two-story guest house offers an open plan with a family room, space for an office or gym and bar on the main level. Upstairs there's a beautifully appointed en-suite bedroom, where you will also find a lounge area and a versatile space perfect for an office or gym as well. Outdoors, a true oasis awaits, lined with mature ficus. Enjoy the California sunshine in the large pool with a kids' area and Baja shelf, or unwind in the jacuzzi after a long day. The spacious flat lawn creates a park-like atmosphere, perfect for outdoor gatherings and play. And if you're a pickleball enthusiast, this property offers the rare opportunity to install your own full-size court. Experience the epitome of luxury living, where design meets comfort and privacy meets convenience.
$3,132,000
15569 Meadowgate Road Encino, CA 91436
- Type:
- Single Family
- Sq.Ft.:
- 4,058
- Status:
- Active
- Beds:
- 6
- Lot size:
- 0.27 Acres
- Year built:
- 1959
- Baths:
- 6.00
- MLS#:
- 24383543
ADDITIONAL INFORMATION
Nestled in the highly sought-after Royal Oaks area of Encino, this home offers a perfect blend of elegance and functionality. Designed around the art of family and entertaining, boasting serene treetop views and city views, all while set on a peaceful, quiet street. Step inside to discover an inviting oversized living room with a marble fireplace and a row of windows that bathe the space in natural light and showcase some of the city and local mountains. The adjacent dining room is great for hosting large dinner parties and holiday family feast. The kitchen, adorned with tons of cabinetry, stainless steel appliances, and a 6-burner stove, seamlessly flows into a casual sitting den/tv room complete with a fireplace. Retreat to the expansive primary suite, where a cozy fireplace awaits alongside a spa-like en-suite bathroom, featuring a large soaking tub, dual-headed frameless glass shower, dual vanities and two walk-in closets. The first guest bedroom, designated updated full bathroom, maid's room, and ensuite bathroom provide ample accommodation on the main level. Descend to the lower level, where a flex/playroom and three additional guest rooms await, along with two newly updated full bathrooms, carrying the same high-end finishings. Outside, the backyard is an entertainer's mecca with a fully 2nd kitchen, bar area, and inviting pool, offering the ideal setting for outdoor gatherings. Complete with a built-in firepit and ample space for patio furniture, this private backyard oasis is perfect for relaxation and entertaining. Located just 15 minutes from the city and close to shops and restaurants, 15569 Meadow Gate Road offers the perfect blend of family living and an entertainment-centric lifestyle.
ADDITIONAL INFORMATION
This single-level condo is truly outstanding, featuring 2 large ensuite bedrooms for maximum comfort. A highlight of this property is the rare and beautiful outdoor patio area. Inside, the condo boasts a stunning kitchen with custom maple cabinets, subway tile, granite countertops, and stainless steel appliances including a Bosch dishwasher. Additional features include soft-closing full-extension drawers, huge wardrobe/walk-in closet, a custom built-in desk and bookcase with adjustable lighting ideal for a home office setup. The condo also includes a washer and dryer for added convenience. With two private patios - one off the dining area and larger one is secluded and off the second bedroom - this condo offers versatile outdoor living options. Residents can enjoy amenities such as a pool, spa, and recreation room. Additionally, the property includes two parking spots in a prime location near the elevator, with extra storage space. Notably, there's a special private guest access off-street for added convenience. Situated in the heart of Encino, residents can enjoy proximity to Ventura Boulevard, shops, markets, and convenient freeway access, making it a superb place to call home.
$585,000
17914 Magnolia Blvd Encino, CA 91316
ADDITIONAL INFORMATION
This single-level condo is truly outstanding, featuring 2 large ensuite bedrooms for maximum comfort. A highlight of this property is the rare and beautiful outdoor patio area. Inside, the condo boasts a stunning kitchen with custom maple cabinets, subway tile, granite countertops, and stainless steel appliances including a Bosch dishwasher. Additional features include soft-closing full-extension drawers, huge wardrobe/walk-in closet, a custom built-in desk and bookcase with adjustable lighting ideal for a home office setup. The condo also includes a washer and dryer for added convenience. With two private patios - one off the dining area and larger one is secluded and off the second bedroom - this condo offers versatile outdoor living options. Residents can enjoy amenities such as a pool, spa, and recreation room. Additionally, the property includes two parking spots in a prime location near the elevator, with extra storage space. Notably, there's a special private guest access off-street for added convenience. Situated in the heart of Encino, residents can enjoy proximity to Ventura Boulevard, shops, markets, and convenient freeway access, making it a superb place to call home.
- Type:
- Townhouse
- Sq.Ft.:
- 1,740
- Status:
- Active
- Beds:
- 2
- Lot size:
- 5.05 Acres
- Year built:
- 1973
- Baths:
- 3.00
- MLS#:
- BB24078522
ADDITIONAL INFORMATION
Welcome to this beautifully remodeled townhouse in the highly sought-after Encino Spa East complex! Boasting an expansive 1740 square feet of living space, this spacious residence offers luxurious comfort and modern elegance. Two bedroom suites, plus an office area, and two and a half baths. Step inside to discover a split-level floorplan with direct access to its own private multi-car garage with separate laundry area. The main level features an open concept living room adorned with vaulted ceilings and a cozy fireplace, seamlessly flowing into the dining area highlighted by clear glass panel railings and a built-in bar, perfect for entertaining guests. The large eat-in kitchen features custom cabinets, new appliances, and fixtures, while a remodeled powder room and a sizable private patio complete the first level, offering a perfect blend of indoor-outdoor living. Upstairs, you'll find two generous bedroom suites, each offering ample space and privacy, along with a bonus office/den area - perfect for those who work from home! The primary suite exudes luxury with its vaulted ceilings, private balcony overlooking White Oak, and a lavish en-suite full bath, complemented by two separate closet areas. The second bedroom suite also boasts its own remodeled en-suite full bath and abundant closet space. This home has been meticulously updated with new paint and lighting throughout, ensuring a fresh and inviting atmosphere. Residents of the Encino Spa East complex enjoy access to a gated main entry, community pool, and clubhouse, while HOA dues cover water, cable, and earthquake insurance for added peace of mind. Conveniently located just a short stroll from Ventura Blvd, this townhouse offers easy access to the best shopping, restaurants, and entertainment that Encino has to offer, as well as multiple houses of worship. Don't miss out on this fabulous opportunity to own a piece of luxury living in Encino!
$2,995,000
4755 White Oak Place Encino, CA 91316
Open House:
Sunday, 6/2 1:00-4:00PM
- Type:
- Single Family
- Sq.Ft.:
- 4,000
- Status:
- Active
- Beds:
- 4
- Lot size:
- 0.4 Acres
- Year built:
- 1952
- Baths:
- 5.00
- MLS#:
- 24383615
ADDITIONAL INFORMATION
One-of-a kind Balinese Modern estate offering the perfect blend of luxury, elegance, and privacy. Smooth coat stucco, a stacked stone embossed chimney, beautiful wood windows, and the most exquisite hand-carved columns, are an immediate testament to the attention to detail that defines this incredible home. Past the formal entry, an impressive great room awaits, where the living, dining, and kitchen spaces all connect as one and with fine finishes including Jerusalem stone flooring, imported stacked stone on a wood burning fireplace, and custom lighting all in full view of the incredible grounds through 4 sets of Anderson wood clad French doors. As you enter the kitchen, the distressed concrete bar, meticulously hand poured by the owner herself, and hand-carved wood column tells a story of its ownhand finished stone backsplash, all incredible design and not to mention, a spacious center island, stainless appliances, and breakfast area. On the North side of the home, there are three bedroom suites, with two of the three featuring beautiful wood doors opening to the rear grounds all feature custom fabricated stone baths and counters, and cabinetry all integrated beautifully into their surrounds. When it is time to relax, beyond the incredible stone curved staircase, there's a sunken family room with beamed ceilings, stone fireplace, full bar w powder bath, custom built in and gorgeous wood doors flowing to the grounds. Upstairs, the sequestered primary retreat from it all, is complete with a great walk-in closet, spa-like bath with dual sink vanity, standing shower and a soaking tuband the sensational primary sleeping room is over the top with separate sitting area, bathed in natural light and overlooks the incredible grounds through beautiful picture windows. And wrapping it all up, the most incredible oasis, with more than 1/3rd of an acre of park like grounds in a bucolic private setting features an open flagstone covered patio, lagoon-style pebble-sheen pool with a spa, multiple sitting and lounging areas, a large grassy yard for throwing ball or large scale entertaining, a sports court and still plenty of room for an ADU. Everywhere you turn, there's something unique and special, thoughtfully curated by the owner who traveled far and wide to make 4755 White Oak Place a one of a kind residence.
$11,500,000
4425 Haskell Avenue Encino, CA 91436
- Type:
- Single Family
- Sq.Ft.:
- 14,740
- Status:
- Active
- Beds:
- 7
- Lot size:
- 0.6 Acres
- Year built:
- 2017
- Baths:
- 12.00
- MLS#:
- 24383781
ADDITIONAL INFORMATION
Experience the epitome of luxury in this one-of-a-kind glamorous estate, boasting a resort-style backyard and a guest house, all within a gated and private setting. As you enter through the majestic 2-story grand entrance, you'll be enveloped in an ambiance of opulence, highlighted by a double staircase beneath a breathtaking rotunda. The expansive living areas showcase high ceilings, exquisite wood and marble floors, and meticulous attention to detail, seamlessly blending contemporary design with timeless craftsmanship to create an atmosphere of refined indulgence.The main level offers a spacious family room flowing into a double island gourmet kitchen equipped with state-of-the-art appliances, a food pantry, butler's pantry, formal living room, formal dining room, spa room with jacuzzi and sauna, gym, power office, glam room, two powder rooms, and a home theater.Upstairs, discover an opulent primary suite featuring three custom-designed walk-in closets and dual primary baths, along with four additional guest bedrooms, each with its own en-suite bathroom and custom designer walk-in closet.Step outside to the backyard, a true private resort-like paradise, featuring a large shimmering pool and spa, sunken fire pit, putting green, basketball, outdoor BBQ, cabana with chef's kitchen boasting top-of-the-line appliances and a pizza oven. Completing this outdoor oasis is a pool cabana/spa and a two-story, two-bedroom guest house complete with a salon.Embrace the luxury of living in your own private oasis, a truly unique and unparalleled estate.
$2,899,000
3223 Fond Drive Encino, CA 91436
- Type:
- Single Family
- Sq.Ft.:
- 5,122
- Status:
- Active
- Beds:
- 5
- Lot size:
- 0.39 Acres
- Year built:
- 1964
- Baths:
- 4.00
- MLS#:
- SR24080436
ADDITIONAL INFORMATION
Build your dream home South of the Blvd in Encino! Exceptional development opportunity for a builder, investor or end user on a large 17,000+ sf corner lot located within the top-rated Lanai School District. This prime South of the Boulevard location allows for easy access to both the Valley and Westside. Submit plans to build a 5,000 +sq ft home with your dream layout.
$2,295,000
4543 Estrondo Drive Encino, CA 91436
Open House:
Sunday, 6/2 2:00-4:00PM
- Type:
- Single Family
- Sq.Ft.:
- 3,250
- Status:
- Active
- Beds:
- 4
- Lot size:
- 0.31 Acres
- Year built:
- 1961
- Baths:
- 5.00
- MLS#:
- 24380989
ADDITIONAL INFORMATION
Nestled on a coveted corner lot South of the Boulevard and within the sought-after Lanai Road school district, this meticulously crafted residence seamlessly blends comfort with resort-style living. A two-story contemporary design spanning 3,250 sq.ft., this home graces a sprawling 13,331 sq.ft. flat lot, featuring a pool, spa, verdant lawn, and a covered patio adorned with a wood-carved wet bar and firepit ideal for hosting summer soires and enjoying alfresco dining. Upon entry, an inviting foyer unveils a formal dining room and a chef's kitchen of grand proportions. The kitchen is a culinary enthusiast's dream, outfitted with a customizable walk-in pantry, ample counter space, a granite center island, hammered copper sink, and premium appliances, offering a perfect blend of functionality and luxury. Bathed in natural light, the spacious living room seamlessly connects to the outdoor patio, while a full bath with pool access enhances convenience and ease of entertainment. Choose your haven from two primary suites, each offering distinctive charms. Upstairs, enjoy tranquil mountain views, a cozy fireplace, a private bathroom, and a separate sitting area. Alternatively, the downstairs primary suite boasts two expansive walk-in closets and a luxuriously appointed private bathroom with dual sinks. Two additional bedrooms downstairs share a well-appointed hall bathroom. Practical amenities abound, including a laundry room, powder room, and a spacious two-car garage (with driveway parking and ample street parking available). Embrace this rare opportunity to own a slice of paradise in one of Encino's most prestigious neighborhoods!
- Type:
- Condo
- Sq.Ft.:
- 1,574
- Status:
- Active
- Beds:
- 2
- Lot size:
- 0.5 Acres
- Year built:
- 1990
- Baths:
- 3.00
- MLS#:
- SR24079597
ADDITIONAL INFORMATION
Location...Location... This Gorgeous and Spacious 1574 sqft highest floor corner unit penthouse at the desirable San Tropez Villas in Encino features 2 master luxury suites. This spacious end unit features double suite doors entry to a high ceiling large living rooms full of natural light, large windows and a large private balcony with mountain view, built-in wet bar perfect for entertaining, updated kitchen with quartz countertops and modern white cabinets, Spacious primary suite offers a a cozy fireplace, en-suite bathroom separate shower and bath and large walk-in closet, a separate guest bathroom and a laundry room conveniently located on the first level, lots of storage space and a large dining area. Second level has its own private spacious balcony, large windows and a full bathroom, hardwood flooring throughout the first level, The unit includes 2-car tandem parking in subterranean garage, This luxurious condominium includes an exceptional amenities which includes pool, spa and gym, dues include trash, water and earthquake insurance. close proximity to dining, entertainment and shopping.
$5,274,950
4540 Gloria Avenue Encino, CA 91436
Open House:
Sunday, 6/2 2:00-5:00PM
- Type:
- Single Family
- Sq.Ft.:
- 5,528
- Status:
- Active
- Beds:
- 5
- Lot size:
- 0.23 Acres
- Year built:
- 2024
- Baths:
- 7.00
- MLS#:
- SR24074445
ADDITIONAL INFORMATION
Experience luxury living at its finest in this brand-new modern masterpiece located South of the Boulevard in the highly sought-after Lanai Road School District. Enter through the grand pivot door to unveil a sprawling open floor plan that boasts high ceilings and walls of glass that bathe the interior with warm natural light. Designed for the most discerning of chef’s, the gourmet kitchen comes equipped with high-end Miele appliances, marble countertops, a walk-in pantry and massive prep kitchen. Open to the kitchen, the living room is highlighted by an oversized pocket door that disappears into the wall to extend your living space outside. Completing the main level is a formal dining room with a bar, ensuite bedroom and convenient mudroom. Ascend the sleek floating staircase to discover four generously sized ensuite bedrooms and a laundry room on the upper level. The luxurious primary suite features a large private balcony, custom walk-in closet and double-sided fireplace that separates the bedroom from a sumptuous bathroom, complete with a soaking tub, oversized shower and dual vanities. Head outside to enjoy a stunning backyard reminiscent of a five star resort. It consists of a sparkling pool/spa, outdoor kitchen with bar seating and pool house that boasts a lounge area, home theater and full bathroom. Additional amenities include a sports court in the front yard, 21.87kw solar panels, Elan smart home system with built-in speakers throughout, security system, two car garage and gated driveway. Conveniently located with easy access to freeways and within walking distance to a plethora of shops/restaurants lining Ventura Boulevard.
$13,950,000
15620 Woodvale Road Encino, CA 91436
Open House:
Sunday, 6/2 2:00-5:00PM
- Type:
- Single Family
- Sq.Ft.:
- 10,927
- Status:
- Active
- Beds:
- 7
- Lot size:
- 0.41 Acres
- Year built:
- 2024
- Baths:
- 9.00
- MLS#:
- 24363569
ADDITIONAL INFORMATION
Built by acclaimed development firm MODE Management and designed by award winning Christina Cole Studio, this Contemporary French chateau embodies an unparalleled lifestyle experience. The perfect blend of rustic allure and sophisticated living, the interior spaces are carefully designed to create an atmosphere of warmth and sophistication, featuring high ceilings, vintage designer lighting, and natural materials throughout. The open-concept layout seamlessly connects the living, dining, and kitchen areas, providing an ideal setting for both intimate gatherings and grand entertaining. A warm fireplace invites relaxation in the living room, while the gourmet kitchen and service kitchen, consisting of top-of-the-line appliances and custom cabinetry, inspires culinary creativity. La Cantina sliding doors open onto outdoor patios, inviting the beauty of the surrounding landscape indoors. In the main residence, there are 6 luxurious bedrooms and 9 bathrooms, along with a one bedroom, full bathroom ADU. Each bedroom is large and filled with light, offering a tranquil haven for rest and rejuvenation. The primary suite boasts a spa-like ensuite bathroom, complete with a soaking tub, dual bathrooms, and two spacious walk-in showers, offering a private sanctuary for relaxation. The lower level includes a bar, state-of-the-art cinema, and gym with infrared sauna. With its seamless blend of European charm and meticulous design, this property offers a rare opportunity to experience the quintessential French countryside lifestyle.
$2,695,000
17846 Palora Street Encino, CA 91316
- Type:
- Single Family
- Sq.Ft.:
- 3,636
- Status:
- Active
- Beds:
- 5
- Lot size:
- 0.19 Acres
- Year built:
- 1995
- Baths:
- 4.00
- MLS#:
- BB24068081
ADDITIONAL INFORMATION
PRIME Encino Luxury South of Ventura Blvd! Presenting 17846 Palora Street – A stunning two story custom home with a separate PERMITTED 1 bedroom ADU and gorgeous roof top deck with breathtaking mountain views! Located on a quiet cul-de-sac, in one of the best neighborhoods! A total of 3636 square feet of living area, on a majestic, 8000+ square foot corner lot that features an ultra-private, oasis like back yard. Impressive curb appeal with designer landscaping, privacy hedges, and a new custom paver driveway. The main house consists of four bedrooms and two and a half baths, approx. 3086 SQFT of living space, with an open concept, flexible floorplan. Multiple areas to host and entertain including a formal living area, wet bar, a family room/den with 19 foot volume ceilings and a granite fireplace, along with a grand formal dining room. Beautifully updated chef’s kitchen overlooks the spectacular backyard and is highlighted by a special built-in butcher block center island, granite counters, custom cabinets, stainless steel appliances, professional hood and cooking range, and luxury Italian flooring. Four bedrooms total including a huge primary bedroom suite on the first level, featuring an elevated sleeping area, built in cabinets, spacious walk in closet and large spa like en-suite full bath. Three additional generously sized secondary bedrooms are located upstairs, including one with it’s own balcony overlooking the grounds, all adjacent to another extra large full bath. Permitted ADU: newly constructed, 550 SQFT detached 1-bedroom/bath ADU with a separate address and entrance! Separate electric meter, brand new everything including kitchen/appliances/central HVAC, laundry, tankless water heater, along with an incredible, private, roof top deck. This estate style home also features a magnificent entertainer’s backyard with newly installed eco friendly turf, patio, pergola, mature landscaping and tropical palms! Other amazing updates and upgrades include: alluring red oak hardwood flooring. Brand new carpeting (with Nike padding!) dual pane windows, new exterior paint, Class A concrete tile roof, Level 2 EV charger, security system cameras with monitor and integrated audio speaker system. There’s even a convenient laundry chute from the 2nd floor into the laundry room! Centrally located to the best of Encino, award winning schools, multiple houses of Worship, shopping, restaurants, easy westside access and more.

Based on information from Combined LA/Westside Multiple Listing Service, Inc. as of {{last updated}}. All data, including all measurements and calculations of area, is obtained from various sources and has not been, and will not be, verified by broker or MLS. All information should be independently reviewed and verified for accuracy. Properties may or may not be listed by the office/agent presenting the information.
Encino Real Estate
The median home value in Encino, CA is $1,210,000. The national median home value is $219,700. The average price of homes sold in Encino, CA is $1,210,000. Encino real estate listings include condos, townhomes, and single family homes for sale. Commercial properties are also available. If you see a property you’re interested in, contact a Encino real estate agent to arrange a tour today!
Encino Weather

