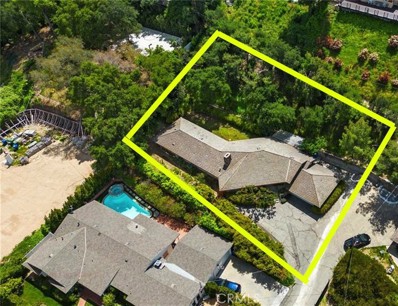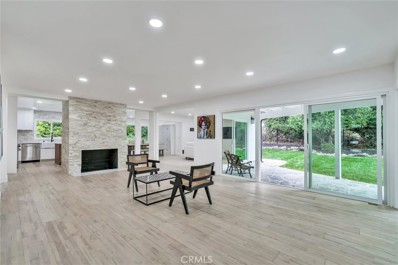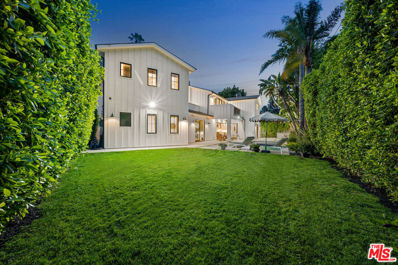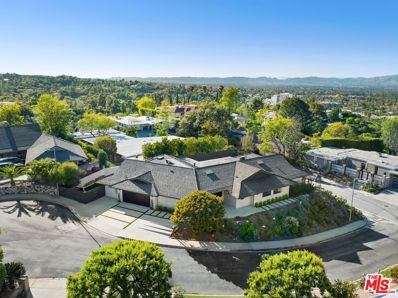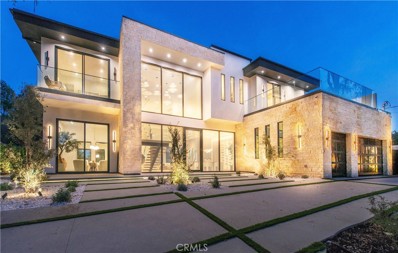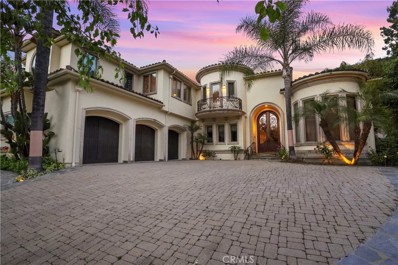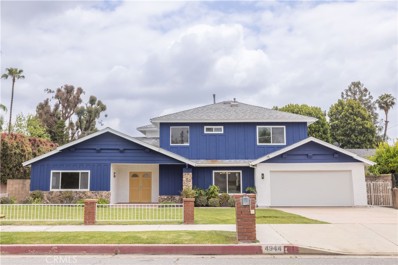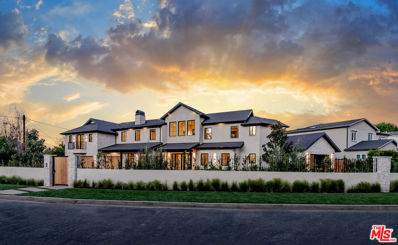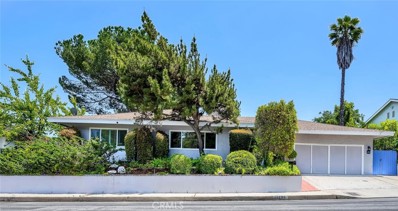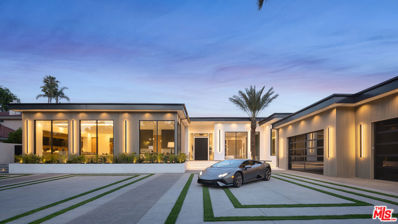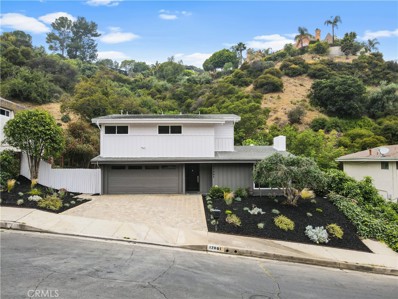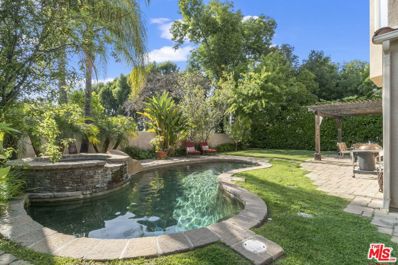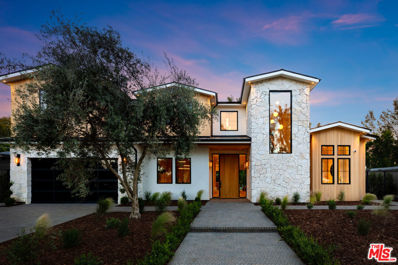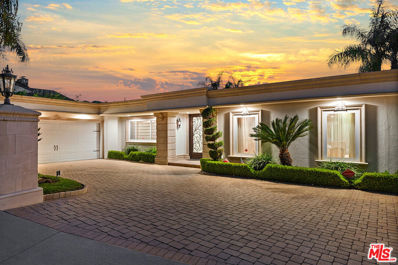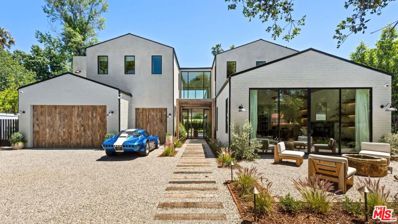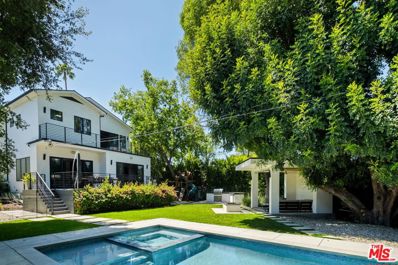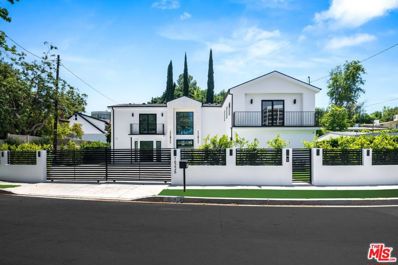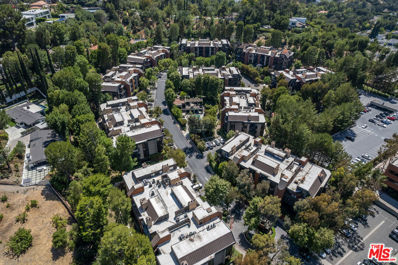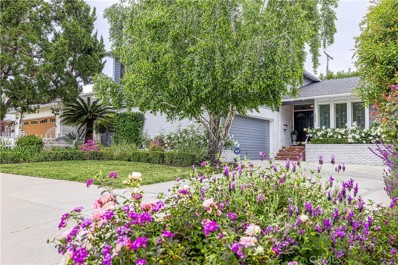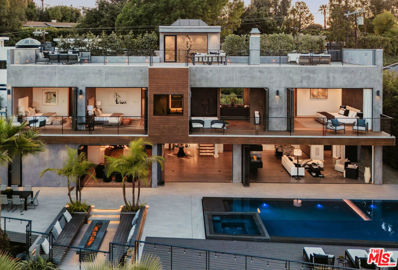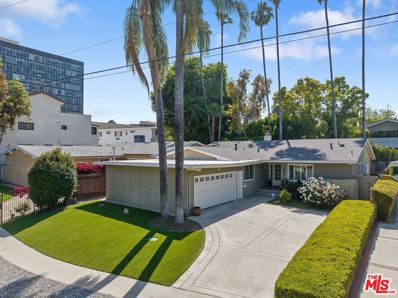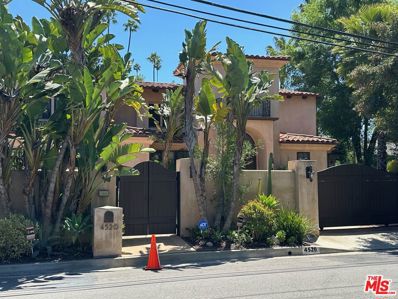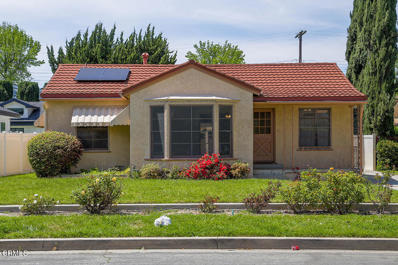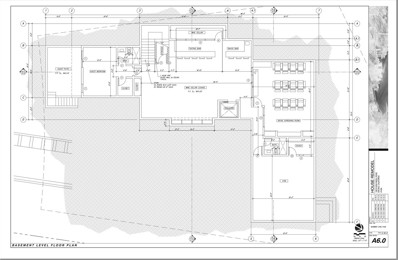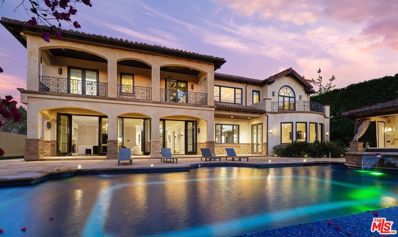Encino CA Homes for Sale
$1,895,000
4067 Hayvenhurst Drive Encino, CA 91436
- Type:
- Single Family
- Sq.Ft.:
- 2,148
- Status:
- NEW LISTING
- Beds:
- 3
- Lot size:
- 0.44 Acres
- Year built:
- 1960
- Baths:
- 2.00
- MLS#:
- SR24109876
ADDITIONAL INFORMATION
Fixer or Developer's Dream! Discover the endless possibilities south of the Boulevard in Encino walking distance to the sought after Lanai School district! This remarkable opportunity allows you to either renovate or build your dream home on a spacious 19,217+ sq. ft. lot. Nestled among multi-million dollar homes, this location offers vast potential for creating your dream residence or a prime development project. It's ideal for developers, investors, or anyone looking to expand or build their dream home. The property features 3 spacious bedrooms, 2 bathrooms, a dining room with a built-in wet bar, and a kitchen with the original built-in dining table. The living room boasts a rock fireplace, slate tile flooring, and wood-beamed ceilings, adding to its mid-century charm. While mostly original, the home has had several updates over the years, providing a solid foundation for any renovation. Enjoy outdoor living with a covered side patio perfect for barbecues and a flat grassy area for sunbathing. Perched above street level, this home offers privacy and a treehouse-like ambiance. Just a mile from Ventura Boulevard and a short walk to Gelson's Market, shops, restaurants, and coffee houses, Lanai School district. Ample off-street parking is available. Located in the Encino Hills between Ballina and Sapphire.
$1,989,000
16755 Oak View Drive Encino, CA 91436
Open House:
Sunday, 6/2 1:00-4:00PM
- Type:
- Single Family
- Sq.Ft.:
- 2,274
- Status:
- NEW LISTING
- Beds:
- 4
- Lot size:
- 0.23 Acres
- Year built:
- 1960
- Baths:
- 3.00
- MLS#:
- PW24109287
ADDITIONAL INFORMATION
SANCTUARY...this prime location, South of the boulevard, exquisitely re-imagined Encino home awaits. Nestled in a stunning, tranquil setting, once part of the famed Charlie Chaplin Estate, this gorgeous, single-story, four-bedroom, two and a half-bath residence is surrounded by grand $5+million estates. Your new home has been tastefully upgraded with all new Thor kitchen appliances, new natural hardwood flooring, elegant tile, a brand-new roof, new electrical panel, tankless water heater, Nest thermostat, etc., and lies within the Award-winning Lanai Elementary school zone. You're in the hills--yet close enough to stroll to Ventura Boulevard shopping, restaurants, Starbucks and Gelsons. You won't want to miss the opportunity to experience this rare home.
$4,400,000
4957 Edgerton Avenue Encino, CA 91436
- Type:
- Single Family
- Sq.Ft.:
- 5,524
- Status:
- NEW LISTING
- Beds:
- 5
- Lot size:
- 0.22 Acres
- Year built:
- 2017
- Baths:
- 6.00
- MLS#:
- 24397767
ADDITIONAL INFORMATION
Located in a serene cul-de-sac, this residence seamlessly combines modern convenience with classic charm. The home offers a smooth transition between indoor and outdoor living, highlighted by the inviting warmth of wide-planked hardwood flooring. Control 4 home automation streamlines everyday tasks effortlessly. The chef's kitchen is a culinary delight, featuring high-end Thermador stainless steel appliances and a quartz center island with a wood breakfast bar, perfect for entertaining. The private backyard retreat includes a sparkling pool and spa, an expansive BBQ bar, a central fire pit, a large grassy yard and a covered patio ideal for al fresco dining. Inside, enjoy a private movie theater and a secluded office with French doors that open to the tranquil private backyard. The primary suite is designed for ultimate relaxation, featuring a soaking tub, spacious walk-in closet, massive custom five-head shower, and vanity. This property exemplifies modern luxury and practicality, offering a peaceful sanctuary in a prime Encino location.
$3,995,000
4331 Meadowview Place Encino, CA 91436
Open House:
Sunday, 6/2 2:00-5:00PM
- Type:
- Single Family
- Sq.Ft.:
- 4,178
- Status:
- NEW LISTING
- Beds:
- 5
- Lot size:
- 0.32 Acres
- Year built:
- 2022
- Baths:
- 6.00
- MLS#:
- 24397973
ADDITIONAL INFORMATION
Presenting The Gem of Royal Oaks, a meticulously designed single-story Mid-Century modern masterpiece nestled within the prestigious Royal Oaks enclave of Encino. Exuding sophistication and luxury, this home offers a serene retreat from the bustling world and stunning views of the surrounding mountains and cityscape.As you step through the grand glass front door, you're immediately captivated by the seamless fusion of elegance and contemporary flair. The open floor plan invites you to indulge in every lavish detail, from the sleek new floors to the exquisite textured accent walls and striking Noir Blanc polished marble fireplace that anchors the living space.Entertain in style in the expansive backyard oasis, featuring a sparkling pool with breathtaking views, a rejuvenating spa, lush turf area, an outdoor kitchen, and shower facilities. Dine under the stars on the sprawling patio while soaking in the jetliner views of the San Fernando Valley below.The gourmet chef's kitchen is a culinary delight, boasting top-of-the-line Thermador appliances, including a built-in coffee machine, luxurious soft-close cabinets and drawers, a walk-in pantry, and a magnificent silver honed marble island with bar seatingperfect for hosting gatherings or enjoying intimate meals with loved ones.Retreat to the sumptuous primary suite, offering direct access to the backyard, two walk-in closets, and a spa-like primary bath complete with a decadent soaking tub, a two-person walk-in glass shower, and dual vanities.Movie nights reach new heights in the dedicated home theater, meticulously designed for the ultimate viewing experience with tiered seating, Yamaha surround sound, and a Control 4 system ensuring unparalleled audio-visual quality.The north wing of the home boasts three en-suite bedrooms, each thoughtfully appointed with its own unique style, textured mid-century wall art, private bathrooms, and walk-in closets. These provide luxurious comfort and privacy for guests or family members alike.Located in the highly coveted Royal Oaks neighborhood, just south of Ventura Blvd, and within the award-winning Lanai School district, this exceptional residence offers easy access to upscale shops, renowned restaurants, and all the amenities Encino offers. Welcome home to the epitome of modern luxury living. Discover The Gem of Royal Oakswhere luxury, elegance, and tranquility await.
$8,899,000
4254 Hayvenhurst Avenue Encino, CA 91436
- Type:
- Single Family
- Sq.Ft.:
- 8,000
- Status:
- NEW LISTING
- Beds:
- 8
- Lot size:
- 0.43 Acres
- Year built:
- 2024
- Baths:
- 9.00
- MLS#:
- SR24109933
ADDITIONAL INFORMATION
On only rare occasion does such an exceptional residence grace our presence! This world-class estate is a masterful collaboration between Interior Conception and NS Development, setting a new standard of luxury living. Every space has been meticulously curated to seamlessly blend opulent design elements, textures and organic finishes on an grand scale while prioritizing both comfort and serenity. Approaching the property through the double gated circular drive, one is immediately struck by the two-story glass frontage, impressively outfitted with smart glass technology. Upon entering the two-story foyer with floating staircase you are welcomed by the open living spaces and exceptional indoor/outdoor flow enhanced by pocketed sliding doors lining the entire rear of the home. The culinary kitchen is a piece of art all it own, boasting clean-lined cabinetry, concealed refrigeration, luxury appliances, walk-in pantry, double islands, built-in espresso service and separate butler pantry. The main level is anchored by its spectacular family room with central fireplace framed by its natural stone wall, separate formal living room, massive dining room w/wine display and outstanding cinema-worthy movie theater! Downstairs, two main home guest suites include a spectacular junior primary with twin pocketed sliders that seamlessly create a complete open experience to the rear yard. Ascending to the upper level, a sunlit family retreat awaits, complete with built-in entertainment center and massive patio balcony with fireplace. Four upstairs suites include the ultra-luxurious primary bedroom, boasting massive dual walk-in closets, front & rear patio balconies, sitting area, elegant wood detailing, romantic fireplace and a spa-styled bath of true opulence! Stepping out to the massive rear yard reveals an oasis like no other, complete with separate two-bed/bath guest house, a luxurious sports bar lounge with impeccably detailed stone bar and beverage wall, sparkling pool with waterfalls, elevated zero edge spa, outdoor BBQ kitchen, oversized patio retreat, fire features with lounge, putting green and sports court. Three car garage, fully autonomous smart home system, whole house sound system and dog wash station to name just a few of the extra and spectacular amenities this estate has offer. Come experience the epitome of luxury living, this magazine-worthy residence will leave you breathless!
$4,995,000
3836 Hayvenhurst Drive Encino, CA 91436
Open House:
Tuesday, 6/4 11:00-2:00PM
- Type:
- Single Family
- Sq.Ft.:
- 8,049
- Status:
- NEW LISTING
- Beds:
- 7
- Lot size:
- 0.97 Acres
- Year built:
- 2000
- Baths:
- 9.00
- MLS#:
- SR24105837
ADDITIONAL INFORMATION
Welcome to luxury living in the exclusive Encino Colony gated community. This magnificent estate spans over 8,000 Sq Ft on a sprawling 42,000+ Sq Ft lot, offering an unparalleled blend of privacy and opulence. Featuring 7 bedrooms and 8 bathrooms, this home is designed to cater to your every need. The grand entryway leads to an open-concept living room with vaulted ceilings, which eludes elegance and space. A state-of-the-art commercial elevator facilitates easy access to all levels of the home. The chef's kitchen is a culinary dream, equipped with top-of-the-line appliances, including double Sub-Zero refrigerators and a separate Sub-Zero freezer, double Miele dishwashers, a butler's pantry, and an adjoining ice cream bar with commercial ice cream freezer, perfect for entertaining guests. The primary retreat is a sanctuary, complete with a luxurious tub, shower, and sauna along with its own balcony. Additional living spaces include a dedicated movie theater, a gym, a private office/library, and maid's quarters. Outdoor living is equally impressive with a covered patio, landscaped gardens, and a stunning custom waterfall pool with a spa. Also enjoy the huge synthetic grass area, a separate grotto with a changing room, shower and bathroom, Sustainability meets luxury with the hidden inclusion of 144 owned solar panels. The property also boasts a 3-car garage, ensuring ample parking and an incredible separate attached storage room. Experience the epitome of sophisticated living in this secluded haven of Royal Oaks, where every detail is designed to exceed your expectations.
$1,999,900
4944 Gaviota Avenue Encino, CA 91436
Open House:
Sunday, 6/2 2:00-4:00PM
- Type:
- Single Family
- Sq.Ft.:
- 3,284
- Status:
- NEW LISTING
- Beds:
- 4
- Lot size:
- 0.23 Acres
- Year built:
- 1978
- Baths:
- 4.00
- MLS#:
- SR24108489
ADDITIONAL INFORMATION
Welcome to 4944 Gaviota Avenue! This two-story home, located in a prestigious area, is ready to captivate you with its mild refresh and pristine condition. As you step inside, you'll find a super clean and move-in ready space—a blank canvas awaiting your personal touches and style preferences. Situated on a sweeping corner lot, this home boasts plenty of windows that flood the interior with natural light, creating an inviting atmosphere. The generously sized yard @ 9,999 sq' provides ample outdoor space for relaxation and entertainment. Inside, vaulted ceilings grace both the living and family rooms, enhancing the sense of openness and spaciousness. Dual sliding doors from the family room offer seamless access to the backyard, blurring the lines between indoor and outdoor living. The large kitchen overlooks the backyard, making it convenient for both cooking and enjoying meals al fresco. Additional features include indoor laundry facilities and direct access to the spacious garage. With one bedroom located downstairs and three sizable bedrooms upstairs, along with two additional bathrooms, this home offers flexibility and comfort for families of all sizes. Throughout the home, you'll find real wood flooring, recessed lighting, and dual-paned windows, adding to its charm and functionality. Recent updates such as new paint both inside and out, a new smooth finish garage door, and a long driveway further enhance the property's appeal. Outside, a large grassy front yard and backyard provide plenty of space for outdoor activities and relaxation, perfect for enjoying the beautiful surroundings. Don't miss the opportunity to make this meticulously maintained home your own—schedule a viewing today and envision the possibilities!
Open House:
Sunday, 6/2 2:00-5:00PM
- Type:
- Single Family
- Sq.Ft.:
- 7,406
- Status:
- NEW LISTING
- Beds:
- 5
- Lot size:
- 0.37 Acres
- Year built:
- 2024
- Baths:
- 7.00
- MLS#:
- 24396573
ADDITIONAL INFORMATION
A Truly spectacular Modern Farmhouse Estate unlike any other, redefining luxury with every square inch of the property. Situated south of Ventura Blvd in the coveted Royal Oaks neighborhood. Set behind gates this grand-scale 5-bedroom, 7-bathroom smart ELEVATOR estate, features 7,400 square feet of unparalleled luxury & exquisite finishes. This home has every 1st class amenity imaginable. Guests are greeted by a stunning two-story foyer and elegant formal living room with fireplace which present the perfect space for hosting loved ones. The sensational custom Chef s kitchen and the butler's pantry have state of the art appliances, seamless cabinets, gorgeous breakfast nook, and sliding glass doors which provide the quintessential indoor-outdoor California living. The Main floor also has a grand dining room with glass enclosed temperature-controlled wine display, a large art/media room, and 2 powder rooms. Upstairs, the romantic master suite has vaulted ceilings, a separate sitting area with fireplace, private balcony, dual walk-in closet, and a spa-like master bath. Three additional upstairs suites offer wonderful accommodations. The exceptional outdoor space hosts a tranquil pool and spa, built in barbeque, and a large grassy area. Centrally located and beautifully landscaped, this masterpiece is truly one of a kind.
$1,899,000
16706 Alginet Place Encino, CA 91436
Open House:
Sunday, 6/2 2:00-5:00PM
- Type:
- Single Family
- Sq.Ft.:
- 2,351
- Status:
- Active
- Beds:
- 4
- Lot size:
- 0.3 Acres
- Year built:
- 1959
- Baths:
- 3.00
- MLS#:
- SR24104660
ADDITIONAL INFORMATION
Welcome to 16706 Alginet Place, a stylish single-story 4-bedroom, 2.5-bathroom home on a quiet cul-de-sac that perfectly blends casual contemporary design with a mid-century modern vibe. Situated just blocks off infamous Mulholland Drive, this prime Encino property within the Lanai Elementary school district offers the best of both worlds—peaceful living with canyon views and easy access to city amenities. Step inside to discover an open and airy floor plan featuring sleek lines, expansive windows, and a sense of serenity that you are finally home. The spacious great room is perfect for both relaxing and entertaining, with its modern aesthetic and direct access to a private outdoor patio with sparkling pool. The adjacent dining area flows into the updated kitchen, which boasts stainless steel appliances, stone countertops, and ample storage space. A highlight of this home is the spacious living room offering additional space that is perfect for movie nights or entertaining family and friends. The primary suite is a tranquil haven complete with wood shutters, built-in shelves, and window seating ideal for reading and daydreaming, as well as a calming en-suite bathroom and ample closets. Three additional bedrooms provide flexible living options, whether you need space for a home office or gym, guest rooms, or a growing family. Outside you will discover a retreat for relaxation with an inviting pool perfect for cooling off on warm days, a patio area ideal for outdoor dining and entertaining along with tree top and canyon views, all together creating a serene backdrop for your everyday life. Don't miss the opportunity to own this exceptional home in coveted Encino Hills neighborhood, South of Ventura Blvd, that has it all…prime location, close to top-rated schools, parks, shopping, and dining.
$17,995,000
4640 Petit Avenue Encino, CA 91436
- Type:
- Single Family
- Sq.Ft.:
- 12,034
- Status:
- Active
- Beds:
- 6
- Lot size:
- 1.13 Acres
- Year built:
- 2024
- Baths:
- 10.00
- MLS#:
- 24393295
ADDITIONAL INFORMATION
Discover modern luxury at 4640 Petit Ave, a single-story resort-inspired contemporary oasis in the esteemed Encino Hills. This masterpiece features six spacious bedrooms and eight lavish bathrooms across 12,034 sq. ft. A blend of white stucco and vertical slat accents welcomes you to a grand entrance, framed by 13 majestic palm trees. With NEST thermostats in each room and Creston control systems, this architectural gem offers stunning design and exceptional amenities, promising an extraordinary living experience. The expansive living area seamlessly transitions into the great room, adorned with vertical wooden panels and natural stone walls. Artistic pendant lights enhance the gallery-like ceiling. Frameless recessed lighting complements the space, while floor-to-ceiling windows create a bright and welcoming ambiance. Expansive 12-foot pocket doors open to the backyard, blending indoor and outdoor living. Two elegant powder rooms feature floating limestone vanities, illuminated display shelves, Tundra marble countertops, and chic sconces. Nearby, the formal dining room exudes elegance with a custom bar area, LED-lit shelves, and a 64-bottle wine display set against a striking Jurassic marble slab. Full-length glass double corner pocket doors open to the adjacent zen garden with a view of the serene waterfall and majestic olive tree. The primary bedroom, tucked behind a 10 ft white oak pivot door, offers a corner pocket door overlooking the pool. Floating art walls, wide-plank hardwood floors, linen wallpaper, and a leathered belvedere marble fireplace create a serene ambiance. The ensuite bathroom features his/her vanities and toilets, a viola blue marble shower, and a freestanding tub. The meticulously designed closet, with two central islands and a glam vanity, enhances the luxurious feel. The contemporary kitchen boasts two grand islands, custom cabinetry, Miele appliances, a PITT cooktop, and a temperature-controlled wine cooler. Expansive pocket doors open to the BBQ area, making food transport seamless. The backyard features sleek white porcelain tiles, a stunning zero-edge pool, swim-up bar, and a cascading waterfall. Two raised decks provide perfect sun-soaking spots. The pool cabana offers a shaded retreat. The fitness and wellness center, with full pocket doors overlooking the backyard, is equipped with an infrared sauna, mirror wall, TV, mini-fridge, and full bath. The home theater dazzles with Rolls Royce-like stars in the ceiling, creating a magical ambiance. It offers an immersive experience with a 150-inch projector screen and Sony projector with stadium seating. Acoustic panels enhance sound quality and contribute to the sleek, modern look, highlighted by integrated LED lighting. The elegant executive office features floor-to-ceiling windows and built-in cabinetry. Large glass partitions separate the office from the entertainment area, maintaining an open, light-filled feel. The entertainment space includes a custom bar with four TVs, perfect for watching different sports simultaneously and hosting gatherings. This sophisticated space combines work and leisure, making it an unparalleled addition to your luxurious lifestyle. The front of the home features a full-size basketball court with double tennis lines and custom Kobe Bryant logos. Adjacent to the court, a courtside cabana offers a full bar area with an 86" TV, making it the perfect spot to invite friends to watch games. A grand driveway with a guard station leads to the expansive 1300 sq ft 4+ parking space with epoxy flooring. A seamless transition into the mudroom through a sleek glass partition highlights the meticulous attention to detail throughout. This property masterfully combines luxury and functionality, blending resort-style living with everyday life. Built with quality and functionality in mind, every detail of this home has been thoughtfully designed for sophisticated living. Experience a place not just to live, but to thrive.
$1,925,000
17001 Escalon Drive Encino, CA 91436
Open House:
Sunday, 6/2 12:00-4:00PM
- Type:
- Single Family
- Sq.Ft.:
- 2,030
- Status:
- Active
- Beds:
- 3
- Lot size:
- 0.28 Acres
- Year built:
- 1965
- Baths:
- 4.00
- MLS#:
- SR24100935
ADDITIONAL INFORMATION
South of Ventura Boulevard and perched high on Escalon Drive, sits this turn-key home on a RARE large, flat lot. Originally designed by acclaimed Modernist architect Don Saxon Palmer, the first floor is separated into two large rooms that are perfect for entertaining. On one side of the home is an updated kitchen with Carrera marble countertops, high-end stainless steel appliances, walk-in pantry, dining/family space and a guest bathroom. On the other side of the home is a formal living and office area. Step out of the newer sliding doors into the backyard surrounded by mature fruit trees with ample room for a pool. In addition, there is a second flat pad which is perfect for an ADU. Upstairs there are 3 en-suite bedrooms with newer remodeled marble bathrooms and professionally designed closets. Other amenities include dual AC units, upstairs laundry, alarm system and two car garage. BONUS ALERT! This home is located in the acclaimed Lanai Road Elementary School district. Easy access to the Westside as well as world-class restaurants and shopping along Ventura Boulevard. For those who are interested to build, at an offering price of $2,095,000, the seller has secured and can deliver Ready-To-Issue (RTI) approved plans for this parcel, outlining a meticulously designed residence spanning approximately 5,268 square feet. Boasting 5 bedrooms, 5.5 bathrooms, and a dedicated media room/theatre, this home is poised to exceed even the most discerning buyer's expectations. Of particular note is the kitchen layout, featuring a "dirty kitchen" equipped with gas appliances, ensuring both functionality and convenience for culinary enthusiasts. Additionally, the property includes a spacious 799 square foot ADU complete with a rooftop terrace, offering versatile living arrangements or potential rental income. House has been painted.
$3,295,000
16511 Alyse Court Encino, CA 91436
Open House:
Sunday, 6/2 2:00-5:00PM
- Type:
- Single Family
- Sq.Ft.:
- 4,669
- Status:
- Active
- Beds:
- 6
- Lot size:
- 0.26 Acres
- Year built:
- 2001
- Baths:
- 6.00
- MLS#:
- 24391667
ADDITIONAL INFORMATION
First time on market in 22 years. The Goldilocks of houses - this one is just right. Just enter the dramatic two-story entry with custom tile stairs. A private cul-del-sac tucked behind gates. Markets, restaurants and great shopping nearby. Close to several houses of worship and up the street is Lanai Road Elementary school, a Blue Ribbon School known as one of the best in the City. Lovely grassy yard and gorgeous sparkling pool, with spa, make for the perfect backyard. The covered pergola off the kitchen offers outstanding outdoor space to enjoy the coveted Southern California lifestyle with al fresco dining most of the year. There literally is the best home office with its own private bathroom and extensive built-ins. Three bedrooms on the second floor are adjacent to the primary suite creating the ideal family-friendly floorplan. An additional main level bedroom with a private entrance is great for a live-in help or mother-in-law. The are generous size public spaces with a large living room that accommodates two pianos, a spacious yet separate dining room where you will host memorable family events and holiday gatherings. The open kitchen and family boast windows and sliding glass doors opening to the outdoor spaces. The oversized three car garage where the ceiling height would allow for a car storage lift is the auto aficionado's dream! There is plenty of additional storage in the garage as well. The generous dog run on the side is a bonus for pets, but is easily converted for alternate use, perhaps a wonderful home garden. Security cameras around the perimeter complete this "just right" package.
$4,995,000
5107 Gaviota Avenue Encino, CA 91436
Open House:
Sunday, 6/2 2:30-5:30PM
- Type:
- Single Family
- Sq.Ft.:
- 5,635
- Status:
- Active
- Beds:
- 6
- Lot size:
- 0.24 Acres
- Year built:
- 2024
- Baths:
- 7.00
- MLS#:
- 24391873
ADDITIONAL INFORMATION
Introducing an exquisite modern farmhouse nestled in the prestigious enclave of Encino. This newly constructed masterpiece spans 5,635 SF, offering a Main House and an ADU of unparalleled luxury. Meticulously designed as a smart home, this residence seamlessly integrates modern technology with timeless elegance. Inside, the home exudes sophistication, boasting a extravagant kitchen with an island, breakfast nook and Thermador appliances including a dual zone wine cooler. The attention to detail is evident in every corner, from the plastered walls & natural stone fireplaces to the carefully curated finishes. A second-to-none primary suite exudes elegance with a gas fireplace, a west facing balcony, surround sound, & astonishing primary bath. Mature trees in front and back compliment this gated estate with privacy and character. The rear yard beckons with an exterior kitchen creating an ideal setting for gatherings by the pool, spa, and soothing waterfalls. Discover the epitome of refined living in this meticulously crafted Encino haven, where every detail has been thoughtfully considered for the utmost in comfort and style.
$2,799,000
3857 Westfall Drive Encino, CA 91436
- Type:
- Single Family
- Sq.Ft.:
- 2,629
- Status:
- Active
- Beds:
- 3
- Lot size:
- 0.27 Acres
- Year built:
- 1967
- Baths:
- 3.00
- MLS#:
- 24376467
ADDITIONAL INFORMATION
Welcome to this single-story residence of timeless elegance, boasting stunning views within the highly sought-after Encino Hills community because of its effortless access to both the Valley and Westside Upon entry into the home, you'll be captivated by the sun drenched open and airy floor plan that seamlessly connects the living room and den to a lovely formal dining room that has hosted hundreds of gatherings of friends and family. The custom chef's kitchen features stainless-steel Viking appliances, a Sub-Zero refrigerator, marble countertops, ample storage and counter space accented with a large window that overlooks the expansive backyard and its glorious view. The primary bedroom (not shown in photos for privacy reasons) boasts a spacious walk-in closet, an en-suite bathroom and direct access to the pool and patio area. Stepping outside is where you will discover a true outdoor entertaining oasis, complete with a refreshing pool, a huge, covered patio and sitting area that is highlighted by the breathtaking panoramic views of the valley and hills. This idyllic space is where you will find it irresistible to spend quality time with friends and loved ones, or simply unwinding while soaking in the sunset as it sets on the valley. Located near the following schools: Carpenter Community Charter, Balboa Gifted/High Ability Magnet Elementary, Lanai Road Elementary, Mirman, Curtis, Wise.
$6,495,000
4826 Woodley Avenue Encino, CA 91436
- Type:
- Single Family
- Sq.Ft.:
- 7,500
- Status:
- Active
- Beds:
- 5
- Lot size:
- 0.33 Acres
- Year built:
- 2023
- Baths:
- 7.00
- MLS#:
- 24391087
ADDITIONAL INFORMATION
Discover unparalleled luxury and timeless elegance at 4826 Woodley Ave, Encino, CA. This exquisite modern masterpiece, spanning 7,500 square feet, redefines opulent living with meticulous attention to detail and superior craftsmanship. Step into luxury as European white oak floors guide you through the expansive living spaces adorned with custom Italian cabinetry and imported Irish designer lighting fixtures. The grandeur of the gourmet kitchen, equipped with top-of-the-line Wolf and Sub-zero appliances, beckons culinary excellence, complemented by a butler's kitchen and temperature-controlled wine cellar. Entertain in style amidst the tranquil backdrop of the backyard oasis, featuring a sparkling pool with a raised infinity-edge spa and cabana. Oversized custom steel doors seamlessly blend indoor and outdoor living, creating a seamless flow for hosting gatherings or enjoying moments of solitude. Retreat to the private sanctuary of the master suite, boasting a spa-like ensuite bath with Watermark plumbing fixtures and custom stone integrated sinks. Additional luxuries include a home office and theater, offering versatility for work or leisure. Convenience meets sophistication with a Control-4 smart home system, providing seamless integration of technology for enhanced comfort and security. A custom limestone driveway and mature oak tree add to the exterior's allure, welcoming you to a world of unparalleled beauty and sophistication. Experience the epitome of modern luxury living at 4826 Woodley Ave, where every detail exudes elegance and refinement. Welcome home to a sanctuary of comfort and indulgence.
$3,875,000
5122 Otsego Court Encino, CA 91436
Open House:
Sunday, 6/2 2:00-5:00PM
- Type:
- Single Family
- Sq.Ft.:
- 5,200
- Status:
- Active
- Beds:
- 5
- Lot size:
- 0.31 Acres
- Year built:
- 2018
- Baths:
- 6.00
- MLS#:
- 24382423
ADDITIONAL INFORMATION
A grand contemporary home with a backyard paradise. Perfectly perched on a serene cul-de-sac just moments from parks, shops, eateries, and entertainment. This stunning smart home is sophisticated, and filled with good energy. Upon entering the home you are greeted by dramatic soaring ceilings, a formal foyer and open floor plan. The downstairs features a formal living room/media room, a guest suite, a chef's designer kitchen and a spacious great room. The dining area and bar seamlessly flow to the outdoor patio for fabulous entertaining opportunities. Upstairs you'll find a tranquil primary suite with beautiful tree-top views, a private balcony, a designer closet, and a spa-like bathroom with a steam shower and soak tub. Roomy laundry room with plenty of storage, and for added convenience additional washer and dryer hook-ups are located in the garage. Three other bedrooms and a grand landing round out the upstairs. The property's grounds are something to marvel at. A deck, outdoor kitchen, cabana with fire pit, and pool create the ultimate backdrop for summer parties, and you still have plenty of room for play area, garden, and dog run. Control the entire home (pool, sound system, lights, cameras) from your iPad or phone! room A two-car garage with a large driveway completes the property. The owners enjoy easy access to schools - Encino Elementary (7/10 on greatschools.org) is the assigned school, and the current owners permitted into Lanai (9/10 on greatschools.org). This house checks every box - fabulous location, huge lot, soaring ceilings, spacious floor plan, and smart home connectivity - it's a home that would be the idyllic backdrop for many a family gathering, pool party, and quiet days spent in the garden. Come experience this amazing home!
$4,199,000
16226 Dickens Street Encino, CA 91436
Open House:
Sunday, 6/2 2:00-5:00PM
- Type:
- Single Family
- Sq.Ft.:
- 4,900
- Status:
- Active
- Beds:
- 5
- Lot size:
- 0.18 Acres
- Year built:
- 1955
- Baths:
- 7.00
- MLS#:
- 24390303
ADDITIONAL INFORMATION
Experience the epitome of contemporary luxury living at 16226 Dickens Street, the best value South of the Blvd in Encino, CA. This private, gated and secure sanctuary boasts a Control 4 audio system, 8 Camera Security System, 5 bedrooms, spacious office, 7 bathrooms and two laundry rooms spread across 5000 square feet of meticulously crafted interior creatingan atmosphere of refined elegance.A new ground up renovation has transformed the interior into a masterpiece, starting with the grand20ftentry that graciously welcomes you into the breathtaking soaring ceilings, bespoke built-ins, a majestic fireplace, dazzling chandelier, and a wine repository.The chef's kitchen is a culinary haven featuring custom cabinetry, top-of-the-line Jenn-Air stainless steel appliances, a double refrigerator, double oven, wine fridge, breath-taking onyx countertops and island, topped off with a generously sized hidden butler pantry, ensuring both style and functionality.Retreat to the opulent primary bedroom suite, where a tranquil fireplace, grand outdoor lounge, expansive designer closet, and a spa-like experience await you in your ensuite bathroom. Enjoy pampering yourself with a luxurious soaking tub, a soothing rainfall shower head, and double sinksan oasis of relaxation and rejuvenation.Prepare for outdoor bliss as you slide open the large pocket doors and step into a lush backyard filled with music, an inviting custom pool and spa,cozy fireplace, and a chic lounge deckan ensemble designed to evoke a resort-like ambiance, perfect for lavish entertaining.This is prime Encino with best in class Lanai Road Elementary School District at your disposal. Enjoy the convenience of strolling to acclaimed restaurants and boutiques, while enjoying effortless luxury living.Every facet of this property radiates modern comfort promising an unparalleled lifestyle. Seize the opportunity to make it yours ,schedule a tour today and experience the epitome of elevated living.
- Type:
- Condo
- Sq.Ft.:
- 1,985
- Status:
- Active
- Beds:
- 2
- Lot size:
- 7.77 Acres
- Year built:
- 1982
- Baths:
- 3.00
- MLS#:
- 24376423
ADDITIONAL INFORMATION
SHOWING FOR BACK-UP. Ideal Location! Exclusive Encino Towers is a 24 Hour-Guard Gated Community South of Ventura Blvd. in the heart of Encino. Swimming pool, spa, tennis courts, lush landscaping and waterfalls provide resort-like living at its finest. This 2-bedroom + 3-bath condo offers a spacious open floor plan. Two decorative marble fireplaces. New carpet in the living room and bedrooms, and new flooring in the bathrooms. The large primary suite includes two walk-in closets. The patio off the living room offers breathtaking views of the mountains and treetops. The patio off the bedrooms provides privacy and hillside views. Side by side parking. Ample additional storage in the garage. Perfect for frequent travelers. Moments to Ventura Blvd. shops and restaurants. HOA dues include water, cable, high speed Internet, EQ insurance and common area maintenance.
$1,695,000
5029 Gerald Avenue Encino, CA 91436
- Type:
- Single Family
- Sq.Ft.:
- 3,019
- Status:
- Active
- Beds:
- 4
- Lot size:
- 0.13 Acres
- Year built:
- 1966
- Baths:
- 4.00
- MLS#:
- SR24093127
ADDITIONAL INFORMATION
Welcome to 5029 Gerald Avenue! As soon as you enter the home you will fall in love with the bright, light-filled space. Your eye will travel from the large foyer past the dining room and living room to the wall of French doors open to the private yard, creating just what California is all about… great indoor-outdoor flow perfect for outdoor entertaining! The large beamed ceiling dining room overlooks the spacious living room with fireplace and high soaring ceiling. A beautiful entertainer’s wood-topped bar is the highlight of the expansive family room which also opens to the backyard. Don’t miss the downstairs bedroom with bath, which has direct access to the side yard. The charming country kitchen with hand-painted French tile adjoins the breakfast room with custom leaded glass windows. Upstairs, the en-suite primary bedroom with fireplace, has an abundance of closets and custom cabinetry. The additional upstairs bedroom with walk-in closet adjoins a full bathroom with double- sink vanity. The special feature of the upstairs is the massive, wood-paneled office/library with loads of built-in bookcases along with plenty of storage. It was originally the fourth bedroom and if needed, it can be converted back into one or two additional bedrooms. This 3019 sq. ft.(per assessor) home has additional amenities: a one-year-old roof, new Kitchen Aid appliances,2 zone HVAC, 2 tankless water heaters, 3 fireplaces, a laundry room and a two-car garage with cedar closets. Perfectly situated on a highly sought-after cul-de-sac street in the heart of Encino. This property offers a totally convenient location, just off Hayvenhurst Avenue near Ventura Blvd. with easy access to markets, shopping, medical services and Houses of Worship
$6,995,000
4540 Estrondo Drive Encino, CA 91436
Open House:
Sunday, 6/2 2:00-5:00PM
- Type:
- Single Family
- Sq.Ft.:
- n/a
- Status:
- Active
- Beds:
- 5
- Lot size:
- 0.55 Acres
- Year built:
- 1961
- Baths:
- 7.00
- MLS#:
- 24389523
ADDITIONAL INFORMATION
Nestled in the prestigious Encino Hills, this newly constructed architectural masterpiece offers an unrivaled blend of luxury and panoramic vistas. The meticulously designed interior features top-of-the-line finishes, including a Miele kitchen with an elegant Onyx bar, a 100-bottle wine cellar, soaring ceilings adorned with a striking 20ft chandelier, and bespoke LED lighting throughout. Step through floor-to-ceiling panoramic glass doors to discover an entertainer's dream backyard, complete with an infinity pool, spa, outdoor fire-pit, and utmost privacy. Indulge in the opulent master suite boasting a designer-done bathroom, wet bar, and expansive walk-in closet. Ascend to the expansive rooftop deck and immerse yourself in arguably the finest views Encino Hills has to offer. Equipped with Crestron home automation and top-tier security systems, this residence offers both convenience and peace of mind. With close proximity to the vibrant amenities of Ventura Blvd, this estate presents a golden opportunity to experience the epitome of luxury living in absolute tranquility. Truly an architectural masterpiece awaiting the most discerning of buyers in all of Encino.
$1,775,000
4825 Collett Avenue Encino, CA 91436
Open House:
Sunday, 6/2 2:00-5:00PM
- Type:
- Single Family
- Sq.Ft.:
- 2,088
- Status:
- Active
- Beds:
- 4
- Lot size:
- 0.16 Acres
- Year built:
- 1958
- Baths:
- 3.00
- MLS#:
- 24390065
ADDITIONAL INFORMATION
Step inside this beautiful ranch style home in the heart of Encino! Boasting a newly renovated kitchen, open floor plan drenched in natural light and stunning backyard, this single-story home doesn't disappoint. Floor to ceiling windows frame the private backyard view perfectly and deliver the indoor/outdoor lifestyle you've been looking for. Close proximity to restaurants, shops and freeway access are just a few of the benefits of the location. At 2,088 sqft, there's plenty of room for entertaining and the 4th bedroom will easily accommodate your guests. In addition, the lot size of 7,143 sqft provides ample room for even more possibilities. This one won't last long!
$3,349,000
4520 Libbit Avenue Encino, CA 91436
- Type:
- Single Family
- Sq.Ft.:
- 4,657
- Status:
- Active
- Beds:
- 4
- Lot size:
- 0.22 Acres
- Year built:
- 1953
- Baths:
- 7.00
- MLS#:
- 24387239
ADDITIONAL INFORMATION
Nestled in the picturesque south Blvd. area of Encino, this enchanting Mediterranean-style residence spans across two stories, boasting approximately 4700 square feet of luxurious living space. With 4 bedrooms and 7 baths, this exquisite abode offers an oasis-like retreat within its resort-style backyard. Step into the allure of custom upgrades as you enter through the grand double-doors into a two-story foyer adorned with custom chandelier and the elegance of cherry wood floors guiding you seamlessly into the main living area with fireplace and spacious dining room capable of accommodating gatherings of up to 12+ guests. Adjacent to the dining area is an inviting open room, previously utilized as a chic high-top bar 'bistro' perfect for game day but is versatile for various purposes with its own ensuite bathroom. The heart of the home lies in the expansive full-service kitchen, with all appliances, walk-in pantry, large center island, dedicated coffee bar and mini fridge conveniently located adjacent to the pool and outdoor BBQ area. A spacious family room offers flexibility, with an adjoining side room, ideal for an office, gaming room, or art studio. A jack 'n jill bathroom services the 2 adjoining rooms, ensuring comfort and convenience. A 3rd ensuite bedroom, located downstairs, could also serve as a maids or nanny's quarters. Ascend the sweeping royal staircase adorned with a dazzling chandelier overhead to discover the primary suite oasis upstairs. On the 2nd level, you'll find a semi-open room with pony glass walls offering versatility for pre-bedtime TV, or office/study space. Just beyond, the double-door entry into the grand primary suite boasts many luxurious amenities for the homeowner(s), including dual bathrooms, a deep Japanese-style soaking tub with overhead chandelier, double sink vanity, and double-sided shower. On one side of the bedroom suite, you'll especially appreciate the attached workout room that can easily transform into a nursery, office, creative area, or extra closet space. On the other side of the suite, you'll find the 2nd bathroom with plenty of closet space leading out to a charming balcony overlooking the serene views above and relaxing backyard below. When it's time to refresh, your outdoor ambiance is elevated by the presence of a glistening pool and spa, complemented by captivating water features. The built-in BBQ area w/ bar seating beckons culinary enthusiasts to indulge in outdoor cooking adventures where you can entertain guests effortlessly on the custom dining deck or unwind in the multiple seating areas adorned with two separate fire pits, perfect for cozy evenings under the stars. The home exudes sophistication from top to bottom, complete with wrought iron trimmings, French doors, multi-level ceilings, impressive chandeliers, dedicated laundry area, 3-car garage, circle driveway with (2) automatic gates, and code-access street entry for added convenience and security. Gated and walled, this exceptional residence is located in the highly sought-after Lanai Road School district, conveniently situated near Ventura Blvd, offering easy access to Gelson's market, dining establishments, shopping centers, freeway access, and places of worship.
$1,550,000
5005 Rubio Avenue Los Angeles, CA 91436
- Type:
- Single Family
- Sq.Ft.:
- 2,595
- Status:
- Active
- Beds:
- 4
- Lot size:
- 0.19 Acres
- Year built:
- 1949
- Baths:
- 4.00
- MLS#:
- P1-17575
ADDITIONAL INFORMATION
Welcome to 5005 Rubio Avenue in the charming neighborhood of Encino, CA. This 3-bedroom, 3-bathroom home plus a 1 bedroom, 1 bathroom guest house and workshop hold original details and is walking distance to the famous Ventura Boulevard. The front house boasts a front sitting room and a spacious living room with fireplace that leads to the galley kitchen and dining room. The bedroom wing is complete with three bedrooms and two bathrooms, including a private primary bedroom suite. The back unit has a kitchen space, bathroom, family room, and upstairs sleeping quarters. Other amenities include solar panels, EV charging, 2 car garage, central heating and air, ample storage, and one of the best locations in Los Angeles County. Make this your own or develop it into your dream home!
$2,849,000
15813 High Knoll Road Encino, CA 91436
- Type:
- Single Family
- Sq.Ft.:
- 4,914
- Status:
- Active
- Beds:
- 5
- Lot size:
- 0.46 Acres
- Year built:
- 1961
- Baths:
- 5.00
- MLS#:
- SR24092724
ADDITIONAL INFORMATION
ATTENTION ALL DEVELOPERS, BUILDERS AND END USER BUYERS!! Amazing opportunity to build a new standard of luxury in the heart of sought-after enclave of Royal Oaks of Encino. Property has RTI plans to build a stunning 10,000+ sqft contemporary modern masterpiece. When finished it will be complete with 5 bedrooms and 6 bathrooms, library office, kitchen with dual islands and breakfast bar. Primary suite with dual closest, private balcony and spa like primary bath. The property is perched on a hill with jet liner views and imense privacy. Don't miss this rare opportunity to experience the finest in Encino living, near fine dining, shopping, entertainment, and more!
$9,575,000
4349 Clear Valley Drive Encino, CA 91436
- Type:
- Single Family
- Sq.Ft.:
- 11,000
- Status:
- Active
- Beds:
- 6
- Lot size:
- 0.56 Acres
- Year built:
- 2008
- Baths:
- 8.00
- MLS#:
- 24388827
ADDITIONAL INFORMATION
Incredible estate in the heart of prime Encino! Move into this luxurious mega compound with amazing Valley Views in Prime Royal Oaks! This impressive 6 bedroom 8 bath Tuscany Villa estate is a dream home that brings the best of the Mediterranean and the lustrous sophistication of modern living. Spanning over 11,000 SF with soaring ceilings, enter this estate to an elegant double butterfly staircase in the grand foyer that opens to luxurious fine-crafted coffered ceilings, a grand crystal chandelier, arched walkways, hand-crafted moldings, and custom built-ins everywhere you look. French oak flooring and discerning tile deliver sophisticated chic throughout and open living includes an elegant formal dining room, awe-inspiring chef's kitchen, home library and a great room that boasts indoor-outdoor living with several glass doors to the backyard escape with stunning custom tiled infinity pool, cabana, built-in BBQ, firepit and jetliner views of the San Fernando Valley. Large grass area with incredible views adjacent to the pool in the backyard. The incomparable master suite includes vaulted barrel ceilings, mini-lounge, arched windows leading to an exclusive terrace and flawless ensuite bath with jetted tub, separate steam shower, makeup station, and much more. With perquisites including a movie theatre, walk-in pantry, maid's quarters, and expansive wine cellar, the voluminous layout was made for entertaining. The home includes a $20K generator with gas & propane tank backup. Entertainer's paradise just awaiting its lucky guests. Large grounds with massive backyard and front yard. Circular double gated driveway with parking for 10???????????????????????????????????????? cars.
Encino Real Estate
The median home value in Encino, CA is $681,800. This is higher than the county median home value of $607,000. The national median home value is $219,700. The average price of homes sold in Encino, CA is $681,800. Approximately 34.45% of Encino homes are owned, compared to 59.14% rented, while 6.42% are vacant. Encino real estate listings include condos, townhomes, and single family homes for sale. Commercial properties are also available. If you see a property you’re interested in, contact a Encino real estate agent to arrange a tour today!
Encino 91436 is less family-centric than the surrounding county with 28.74% of the households containing married families with children. The county average for households married with children is 32.35%.
Encino Weather
