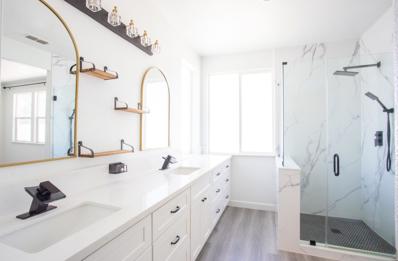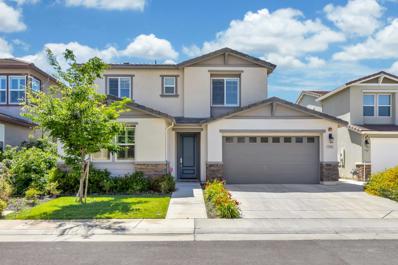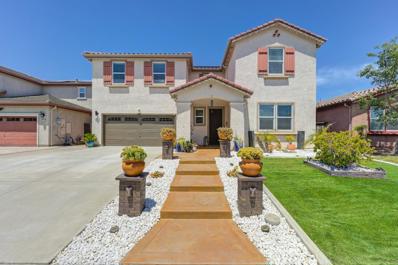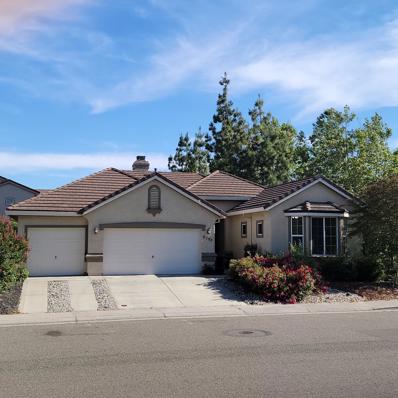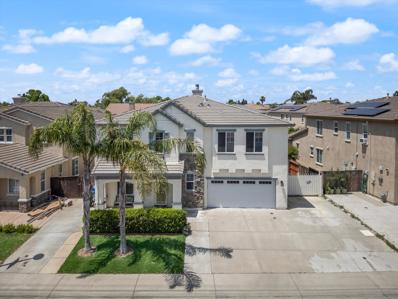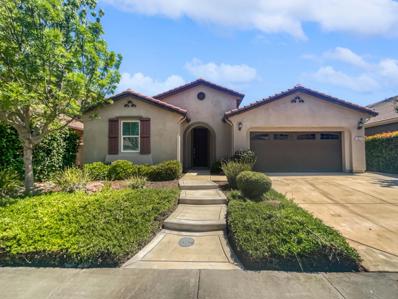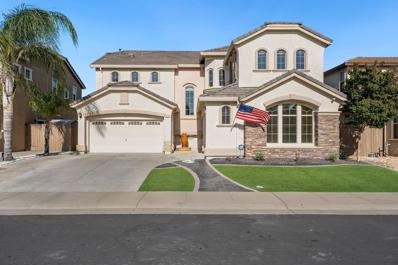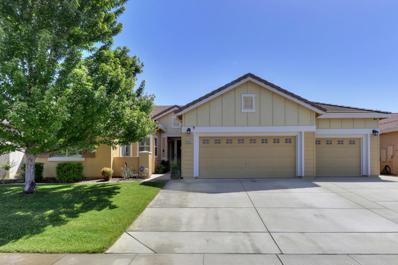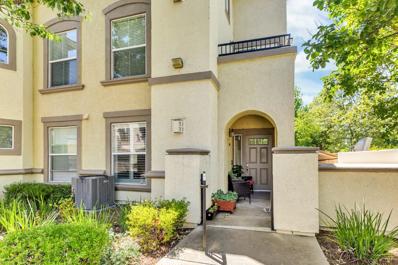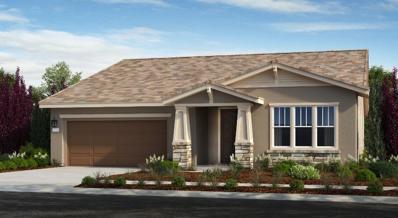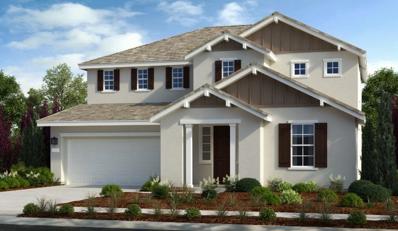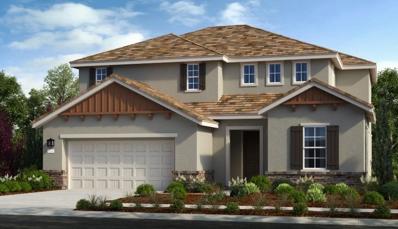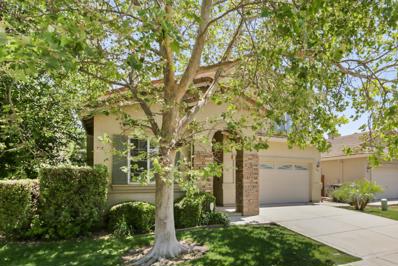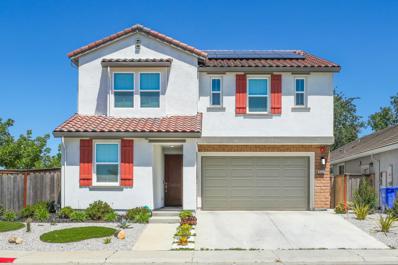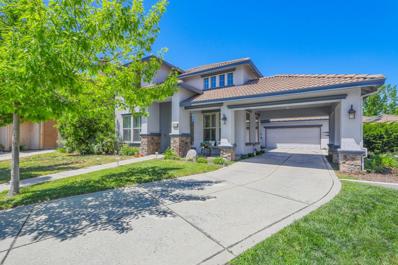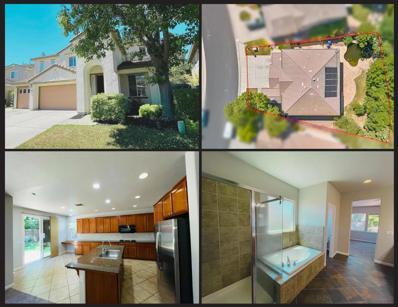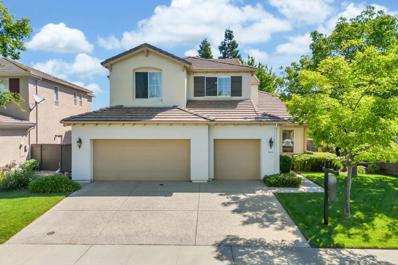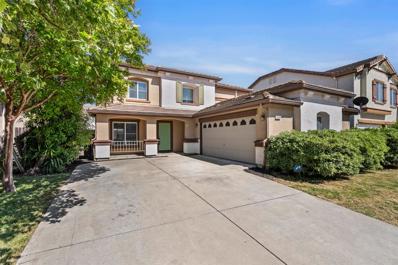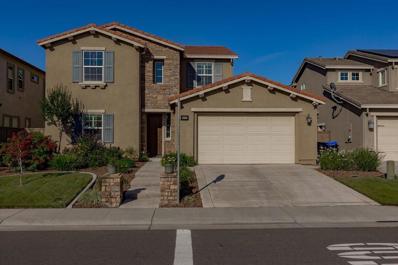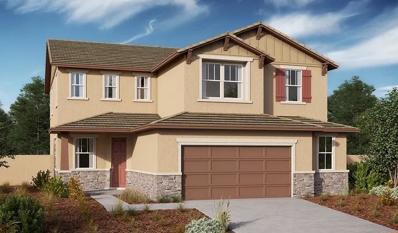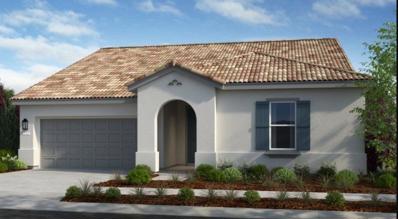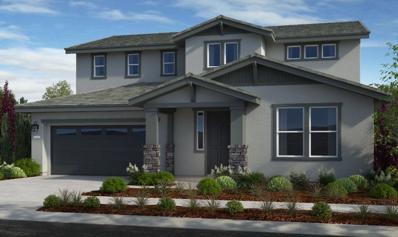Elk Grove CA Homes for Sale
- Type:
- Other
- Sq.Ft.:
- 1,982
- Status:
- NEW LISTING
- Beds:
- 4
- Lot size:
- 0.13 Acres
- Year built:
- 2003
- Baths:
- 2.00
- MLS#:
- 224049041
ADDITIONAL INFORMATION
Looking for something unique? This fully remodeled single story 4 bedrooms home is a rare gem with no back neighbors. Step into luxury as you're greeted by the mesmerizing sight of sparkling white rocks adorning the landscaped front yard, setting the tone for what awaits inside. Every detail of this home has been meticulously crafted to provide an unparalleled living experience. The interior features a spacious layout with abundant natural light, highlighting the exquisite craftsmanship throughout. The gourmet kitchen equipped with state-of-the-art designs, quartz countertop, custom-made wine refrigerator and modern appliances, perfect for culinary adventures and entertaining guests. Entering from the french door to the master suite, the over-sized window will wake you up with warmth in the morning. Conveniently located near top-rated schools, parks, shopping, and dining options, this home offers the perfect combination of luxury, comfort, and convenience.
Open House:
Sunday, 6/2 3:30-6:30PM
- Type:
- Other
- Sq.Ft.:
- 2,992
- Status:
- NEW LISTING
- Beds:
- 4
- Lot size:
- 0.16 Acres
- Year built:
- 2023
- Baths:
- 3.00
- MLS#:
- 224055799
ADDITIONAL INFORMATION
Experience luxury living in Elk Grove's desirable McGeary Ranch community with this brand-new, spacious home. Boasting 4 beds, 3 baths, and 2,992 sq ft of modern elegance, this residence offers an open layout perfect for both relaxation and entertaining. This home sits on an excellent lot, adjacent to a manicured walking path with only one neighboring property. Enjoy the benefits of fully owned solar and the highly sought energy efficiency Meritage homes are known for, like the noise-reducing spray foam isolation throughout the home. Conveniently located near parks, schools, shopping, and dining, this home offers the best of suburban living with easy access to major freeways. Don't miss out on the opportunity to make this your dream home. Schedule a showing today!
- Type:
- Other
- Sq.Ft.:
- 2,651
- Status:
- NEW LISTING
- Beds:
- 4
- Lot size:
- 0.13 Acres
- Year built:
- 2020
- Baths:
- 3.00
- MLS#:
- 224058367
ADDITIONAL INFORMATION
This like-new 2651 sq ft home features 4 bedrooms and 3 bathrooms, plus a sunroom, located in the highly desirable Poppy Lane Tim Lewis Community. A bedroom and full bath downstairs make it easy for guests to visit or for multi-generational living. You'll be greeted by a long entryway, beautiful engineered hardwood floors, and natural lighting flowing into the rooms. Everything looks new or BETTER THAN NEW because we have custom shutters throughout and an enclosed sunroom off the informal dining area! The roomy, stylish chef's kitchen with a butler's pantry, brims with fresh updates, premium appliances, an attractive island layout, and quartz countertops. In addition, check out the 3-car garage with built-in storage along two walls, tankless water heater and leased Solar panels. This home is close to one of Elk Grove's favorite parks (Oasis Park), and in the award-winning Elk Grove School District, close to shopping, restaurants, Elk Grove's District 56, and minutes from major highways, and downtown Sacramento. This home combines luxury and convenience, making it a perfect choice for refined living and a better-than-new home in a great location.
- Type:
- Single Family
- Sq.Ft.:
- 1,622
- Status:
- NEW LISTING
- Beds:
- 3
- Lot size:
- 0.16 Acres
- Year built:
- 2004
- Baths:
- 2.00
- MLS#:
- 224058734
ADDITIONAL INFORMATION
Spacious single-story home in the highly sought-after 95757 Elk Grove area, known for its excellent schools. This well-designed residence features three bedrooms, two bathrooms, and a two-car garage with additional storage and workshop space. The home also includes window shutters throughout.
- Type:
- Other
- Sq.Ft.:
- 3,302
- Status:
- NEW LISTING
- Beds:
- 5
- Lot size:
- 0.14 Acres
- Year built:
- 2013
- Baths:
- 4.00
- MLS#:
- 224057464
ADDITIONAL INFORMATION
Welcome to this beautiful 5 bedroom, 3.5 bath home in pristine condition located in one of Elk Grove's most sought-after neighborhoods. This turnkey open floor plan home provides ample lighting and space for everyone with a separate living/dining room which flows to the kitchen/family room. The kitchen includes granite countertops, stainless appliances, and a walk-in pantry offering an open layout to the large family room which overlooks the large backyard. Enjoy summer afternoons while entertaining under the shaded pergola. Four large bedrooms are located upstairs including the luxurious primary suite with two walk-in closets, double sinks, and soaking tub. The fifth bedroom and private full bath on the main level are perfect for guests. This home also includes an oversized bonus room with endless possibilities. This home features a finished 2-car garage with vinyl flooring, EV charging capabilities plus energy saving solar panels. Ideally situated near freeways, shopping, top-rated schools, and a community park. Don't miss this incredible home in a prime location with no HOA.
Open House:
Sunday, 6/2 10:00-4:00PM
- Type:
- Other
- Sq.Ft.:
- 2,455
- Status:
- NEW LISTING
- Beds:
- 4
- Lot size:
- 0.16 Acres
- Year built:
- 2012
- Baths:
- 3.00
- MLS#:
- 224057985
ADDITIONAL INFORMATION
Beautiful move in ready home built in 2012. Conveniently located in the heart of Elk Grove with 4 bed 3 bath and possible 5th bedroom. Step inside to vaulted ceilings and open concept living space with plenty of natural lighting. Next to the main living room is the kitchen with an island that has granite counter tops and stainless appliances. The front facing bedroom offers magnificent views of the neighborhood park. The primary suite has bay windows that create an ambience of relaxation. Primary bathroom feels like an oasis with double vanity, ceramic tile shower and bath surround, and a walk in closet. Other bedrooms are spacious and welcoming. Take advantage of the PAID SOLAR. Access to major highways, food, and shopping is just a few blocks away.
- Type:
- Other
- Sq.Ft.:
- 2,472
- Status:
- NEW LISTING
- Beds:
- 4
- Lot size:
- 0.18 Acres
- Year built:
- 2003
- Baths:
- 2.00
- MLS#:
- 224057948
ADDITIONAL INFORMATION
This is the one, step into your dream home!! Wainscoting, crown molding, wood work and cabinetry is just immaculate. A chefs kitchen, from custom cabinetry, custom island, soft close drawers, just wow! Attention to detail is just amazing. Spacious Family room, great for entertaining, comfort and luxury. Master custom bathroom, multiple shower heads and rainfall shower above. The whole house is amazing and it's a must-see!
- Type:
- Other
- Sq.Ft.:
- 2,850
- Status:
- NEW LISTING
- Beds:
- 4
- Lot size:
- 0.15 Acres
- Year built:
- 2005
- Baths:
- 3.00
- MLS#:
- 224057909
ADDITIONAL INFORMATION
Welcome to 6821 Sao Tiago Way, a stunning 4-bedroom, 2.5-bath home in the heart of beautiful Elk Grove. Boasting up to 2,850 sq ft of living space, this residence features an open layout with vaulted ceilings and plenty of natural light, creating a warm and inviting atmosphere. The modern kitchen is a chef's dream, with granite countertops and ample space for meal prep and entertaining. The spacious master bedroom offers a peaceful retreat with its large size and comfortable design. Convenience is key with an upstairs laundry room, making daily chores a breeze. You'll also love the additional sunroom, perfect for relaxing or enjoying your morning coffee. Proudly maintained by the original owner, this home reflects pride of ownership throughout. Located in an amazing neighborhood, you'll have easy access to numerous parks and Elk Grove's best restaurants, offering a variety of dining options and outdoor activities
- Type:
- Other
- Sq.Ft.:
- 2,127
- Status:
- NEW LISTING
- Beds:
- 3
- Lot size:
- 0.14 Acres
- Year built:
- 2016
- Baths:
- 3.00
- MLS#:
- 224056949
ADDITIONAL INFORMATION
Seller is offering a 1.65% credit to buyers to be used for closing costs, representation, or any other lender allowable costs. Welcome to this lovely property, where modern updates meet classic comforts. Step inside to find a calming neutral color scheme throughout. The kitchen, the heart of the home, features a welcoming island and stylish accent backsplash, complemented by stainless steel appliances. The primary bedroom offers a spacious walk-in closet, while the primary bathroom boasts double sinks, a separate tub, and a shower. New flooring in key areas adds a modern touch. Outside, enjoy a covered patio and fenced-in backyard for relaxation and entertaining. This property offers comfort and convenience - come make it yours.
- Type:
- Other
- Sq.Ft.:
- 2,813
- Status:
- Active
- Beds:
- 4
- Lot size:
- 0.13 Acres
- Year built:
- 2013
- Baths:
- 3.00
- MLS#:
- 224054834
- Subdivision:
- The Grove At Laguna Ridge
ADDITIONAL INFORMATION
Splash into Summer! Welcome home to 9749 Caneria Way located in the sought after The Grove at Laguna Ridge community. This stunning home built by JMC that epitomizes luxury and comfort is an exquisite property that features 4 bedrooms plus a retreat in the primary suite, a convenient downstairs bedroom & a full bathroom & a bonus feature is the versatile loft area that is ideal for family movie night, kids' play area or a home gym. The gourmet kitchen boasts an oversized island with granite counters, beautiful cabinetry, a built in wine/beverage refrigerator, and an abundance of storage. The dining room is enhanced with custom built-in cabinetry, while plantation shutters and custom window coverings adorn the home & the open floorplan is perfect for entertaining. Outside, enjoy the sparkling swimming pool with the relaxing waterfall & covered patio for summer bbqs and outdoor entertaining. The community offers 4 parks, including tennis & basketball courts, play structures, baseball field & picnic areas. Located near top-rated schools-Zehnder Ranch Elementary, Pinkerton Middle, and Cosumnes Oaks High & close to shopping options like Costco, Nugget, Trader Joe's & Nordstrom Rack. Community events & weekly food trucks are hosted nearby at District 56. Make this your new home today!
- Type:
- Other
- Sq.Ft.:
- 2,247
- Status:
- Active
- Beds:
- 4
- Lot size:
- 0.2 Acres
- Year built:
- 2013
- Baths:
- 3.00
- MLS#:
- 224054344
- Subdivision:
- Grove/laguna Rdg Village
ADDITIONAL INFORMATION
Discover the ultimate in luxury living with this stunning JMC built 1-story home with a built-in pool at the Grove at Laguna Ridge Village. This home boasts 4 bedrooms, 3 full bathrooms, a great room & a 3-car garage, and NO HOA. Since purchased in 2022, the sellers have invested over $110K in upgrades including a brand-new heated pool, interior paint, cabinets were stained white, skylight & solar tubes were installed & new luxury vinyl plank flooring installed. The garage has high ceilings with epoxy flooring, the walls and ceilings have been finished & painted, there is a pre-wire for an electric car charger & finally there is an extensive number of floor-to-ceiling cabinets for your storage needs. You will love the gorgeous chef's kitchen with a large island, granite counters, white cabinets, and stainless-steel appliances. Shutters throughout add a nice touch and give additional privacy. Energy efficiency abounds with a Quiet Cool whole house fan and ceiling fans. The covered patio will keep you sheltered from the elements & there is even a gas stub for your outdoor kitchen & BBQ needs. Located conveniently close to Zehnder Ranch Elementary School, Elizabeth Pinkerton Middle School, and Cosumnes Oaks High School as well as District 56, Costco, parks, & freeway access.
- Type:
- Other
- Sq.Ft.:
- 1,314
- Status:
- Active
- Beds:
- 2
- Year built:
- 2006
- Baths:
- 2.00
- MLS#:
- 224053385
ADDITIONAL INFORMATION
Welcome to 5424 Tares Cir, a charming 2-bedroom, 2-bathroom condo nestled in a gated community in Elk Grove, CA. This 1,314 sq ft single-story, ground-floor unit, built in 2006, boasts a modern open floor plan with upgraded laminate floors, a spacious living area, a well-appointed kitchen with granite countertops, and a cozy dining space. The master suite features remodeled bathrooms with dual sinks and a walk-in closet. Enjoy the convenience of an attached garage, a private patio, and access to an HOA pool. Located within the highly-rated Franklin High School district, this home offers both comfort and accessibility, with parks and restaurants just across the street.
- Type:
- Other
- Sq.Ft.:
- 2,121
- Status:
- Active
- Beds:
- 3
- Lot size:
- 0.13 Acres
- Baths:
- 3.00
- MLS#:
- 224054420
- Subdivision:
- Homestead At Madeira Ranch
ADDITIONAL INFORMATION
MLS#224054420 November Completion! Discover the inviting one-story Avery floor plan at Homestead at Madeira Ranch, meticulously crafted to complement your lifestyle with its 3 bedrooms and 3 baths. Step through the expansive, flowing foyer and find yourself enveloped in the essence of homethe kitchen, dining area, and great room seamlessly intertwined. Seeking a sanctuary for family gatherings? Nestled in the secluded back corner of the residence, the primary suite awaits, boasting a spacious shower, a dual sink vanity, and a walk-in closet for your indulgence. Structural options added: double interior doors at flex, outdoor living, and sink at laundry. *Up to $10,000 towards closing costs incentive offer. Additional eligibility and limited time restrictions apply; details available from Selling Agent.
- Type:
- Other
- Sq.Ft.:
- 3,031
- Status:
- Active
- Beds:
- 5
- Lot size:
- 0.13 Acres
- Year built:
- 2024
- Baths:
- 4.00
- MLS#:
- 224054412
- Subdivision:
- Homestead At Madeira Ranch
ADDITIONAL INFORMATION
MLS#224054412 January 2025 Completion! Introducing the practical, convenient, and delightful two-story Chloe floor plan at Homestead at Madeira Ranch, designed to encapsulate life's finest moments. Step into the open and welcoming foyer, seamlessly transitioning past a formal dining space. The heart of the home beckons, encompassing the great room, dining area, and chef-inspired kitchen. Boasting 5 bedrooms and 4 baths, this charming abode offers ample space for all. The primary suite stands as a breathtaking private retreat, featuring dual vanities and a generously sized walk-in closet. Completing this thoughtful floor plan is the two-car garage, a perfect complement to the home's design. Structural options include: bedroom 4 and private bath in lieu of flex room and covered patio. *Up to $10,000 towards closing costs incentive offer. Additional eligibility and limited time restrictions apply; details available from Selling Agent.
- Type:
- Other
- Sq.Ft.:
- 2,577
- Status:
- Active
- Beds:
- 4
- Lot size:
- 0.13 Acres
- Year built:
- 2024
- Baths:
- 3.00
- MLS#:
- 224054037
- Subdivision:
- Homestead At Madeira Ranch
ADDITIONAL INFORMATION
MLS#224054037 REPRESENATIVE PHOTOS ADDED. January Completion! Discover the meticulously designed two-story Harper floor plan at Homestead at Madeira Ranch, perfectly tailored to accommodate any lifestyle with 4 bedrooms and 3 baths. Upon entering the spacious foyer, you're immediately welcomed into the heart of the home, featuring the great room, dining area, and a chef-inspired kitchen. Seeking ample pantry storage? The Harper boasts a full walk-in pantry to meet your needs. Upstairs, you'll find the laundry room, along with bedrooms 2 and 3, alongside the coveted primary space. Nestled in the back corner of the home, the primary suite offers a generously sized walk-in closet, a dual sink vanity, and a shower for added luxury. Structural options include: bedroom 4 with private bath in lieu of flex room and covered patio. *Up to $10,000 towards closing costs incentive offer. Additional eligibility and limited time restrictions apply; details available from Selling Agent.
- Type:
- Other
- Sq.Ft.:
- 2,553
- Status:
- Active
- Beds:
- 5
- Lot size:
- 0.11 Acres
- Year built:
- 2004
- Baths:
- 3.00
- MLS#:
- 224053650
- Subdivision:
- Cresleigh Ranch Village F2
ADDITIONAL INFORMATION
Spacious 5br/3ba Cresleigh home with large loft/bonus room has a downstairs bedroom and full bath. A den/office is conveniently located off of the entry. Kitchen with beautiful raised panel cabinetry, granite counters and upgraded gas range. Large breakfast area features built in buffet & desk with upper glass doors to display your special items and leads to expansive stamped concrete patio, fully covered, with ceiling fans to keep you cool. Large master bedroom has walk in closet and ceiling fan and connects to master bathroom with dual vanities, soaking tub, separate shower and additional walk in closet. This is a great floorplan, ready and waiting for you to move in!
- Type:
- Other
- Sq.Ft.:
- 2,559
- Status:
- Active
- Beds:
- 4
- Lot size:
- 0.12 Acres
- Year built:
- 2022
- Baths:
- 3.00
- MLS#:
- 224052195
ADDITIONAL INFORMATION
Step into luxury with this beautifully upgraded home in Elk Grove's Reflections at Poppy Lane by Tim Lewis. It boasts modern 3D vinyl flooring, LED lighting, Quartz kitchen countertops, and sophisticated cabinetry. Motorized blinds add a touch of luxury in the dining and living areas, complemented by an owned 11-panel solar system and a Tesla charger. The home includes a convenient downstairs bedroom and bathroom, perfect for guests, and additional cabinetry with a sink in the laundry room. The well-maintained backyard features artificial turf and a serene sitting wall, ideal for relaxation or entertaining. Located within walking distance to top-rated schools and Oasis Parkfamous for its sports courts and children's activitiesthis home also offers quick access to Cosumnes River College, shopping, dining, and entertainment options in District 56. Minutes from major highways and downtown Sacramento, this home combines luxury and convenience, making it a perfect choice for refined living. All these high-end upgrades are included in the price, offering exceptional value.
- Type:
- Other
- Sq.Ft.:
- 2,333
- Status:
- Active
- Beds:
- 4
- Lot size:
- 0.26 Acres
- Year built:
- 2006
- Baths:
- 3.00
- MLS#:
- 224048240
ADDITIONAL INFORMATION
The one and only. This lovely home was built for the home buyers wanting to live near schools & shopping but wants to be in the workshop as well! three bedrooms upstairs including a loft area perfect for a home office! Wait until you see this kitchen! Beautifully remodeled with high end appliances, two dishwashers, extra large refrigerator & custom cabinetry with plenty of built ins! This home even features a secret hideaway for the children or grandchildren with their very own space! Beautiful backyard with plenty of room, Gazebo with built in BBQ and detached workshop with attic and pull down stairs that is completely insulated! Come take a look at this beauty today! Definitely not your average Laguna 95757 home!
- Type:
- Other
- Sq.Ft.:
- 3,199
- Status:
- Active
- Beds:
- 5
- Lot size:
- 0.17 Acres
- Year built:
- 2003
- Baths:
- 3.00
- MLS#:
- 224050777
- Subdivision:
- Quail Ridge 05
ADDITIONAL INFORMATION
Nestled in the heart of one of Elk Grove's most desirable neighborhoods, this stunning 5-bedroom, 3-bathroom home offers a blend of comfort and sophistication. The spacious 3,199 square foot floor plan features an inviting entrance that leads you into a beautifully appointed living space with high ceilings and abundant natural light. The chef's kitchen is a culinary dream, equipped with modern stainless steel appliances, granite counter tops, and a large center island perfect for meal preparation and casual dining. Adjacent to the kitchen, the family room provides a cozy setting with a fireplace and views of the landscaped backyard. Upstairs, the master suite is a true retreat, complete with a spa-like bathroom featuring a soaking tub, separate shower, and dual vanities. Four additional bedrooms offer ample space for family and guests, each with plenty of closet storage. Step outside to enjoy the California sun in the professionally landscaped backyard, ideal for entertaining with its seating areas, lush greenery, and built in pool. The patio provides a perfect space for dining al fresco and enjoying warm summer evenings. Located within walking distance to top-rated schools, parks, and shopping centers, 6416 Jefjen Way offers a perfect blend of convenience and tranquility.
- Type:
- Other
- Sq.Ft.:
- 2,527
- Status:
- Active
- Beds:
- 4
- Lot size:
- 0.15 Acres
- Year built:
- 2001
- Baths:
- 3.00
- MLS#:
- 224044911
ADDITIONAL INFORMATION
Nestled in Elk Grove's highly desirable Stonelake Community, this property is meticulously maintained and ready to be called home. Lushly landscaped front yard with a covered porch, perfect for sipping your morning coffee. Features towering ceilings, ample natural light, and warm interior tones. Spacious kitchen with granite counters, stainless steel appliances, custom backsplash, and abundant storage. Large family room with pellet stove perfect for cozying up to during chilly winter evenings. Spacious primary bedroom with dual closets, and bathroom with soaking tub. Just in time for summer, the backyard is your personal retreat with built-in pool and spa, and plenty of patio space for our outdoor entertaining. Enjoy country club like amenities offered for Stonelake residents; clubhouse, lap pool, spa, tennis courts, basketball courts, and park. Conveniently located just minutes from shopping, restaurants, local parks, schools, and freeway access.
- Type:
- Other
- Sq.Ft.:
- 2,607
- Status:
- Active
- Beds:
- 4
- Lot size:
- 0.13 Acres
- Year built:
- 2003
- Baths:
- 3.00
- MLS#:
- 224045709
ADDITIONAL INFORMATION
Welcome to your new home in Elk Grove! Nestled in the serenity of a neighborhood, this charmer has everything a homebuyer can look for: comfort and convenience. With 4 bedrooms and 2.5 bathrooms, this spacious home welcomes you with fresh interior paint and brand-new carpet, along with stylish LVP flooring in all bathrooms, the kitchen, and the laundry area. Inside, find a well-laid-out floor plan with all bedrooms upstairs and a private setting. The downstairs level features a formal living room and dining room for entertaining, along with a family room featuring a gas fireplace for a relaxing atmosphere. The open kitchen is the heart of the home, with its center island and plenty of cabinetry for the culinary expert. Outside, find the convenience of a 2-car garage and a driveway with parking for 2 more. Located near shops, restaurants, schools, and parks, this home is just a quick commute to all your daily needs and playtime activities. This is a great opportunity to make this wonderful property your home. Call for a viewing today and see what Elk Grove living has to offer!
- Type:
- Other
- Sq.Ft.:
- 2,887
- Status:
- Active
- Beds:
- 4
- Lot size:
- 0.13 Acres
- Year built:
- 2015
- Baths:
- 4.00
- MLS#:
- 224050311
ADDITIONAL INFORMATION
Discover luxury living in this stunning fully- furnished home designed for both comfort and style. The formal dining room sets the stage for elegant dinners and special gatherings, while the expansive living room provides a welcoming space for relaxation and quality time with loved ones.The heart of the home, the kitchen, is a chef's delight with granite countertops exuding sophistication, a convenient center island with a sink for meal preparations, and top-of-the-line stainless steel appliances that add a touch of modern luxury to the space.Convenience meets versatility with a bedroom and bathroom located downstairs, offering flexibility for guests or as a private retreat. Upstairs, a spacious loft area provides a flexible space for work or play, catering to your lifestyle needs.The large master suite is a luxurious sanctuary, offering privacy and comfort, while two additional bedrooms upstairs provide ample space for family members or guests. Step outside to enjoy the backyard California room, perfect for outdoor entertaining or simply relaxing in a tranquil setting. Located within walking distance to District 56 for entertainment and fun, and close to schools, shopping, and freeway access, this home offers the perfect blend of luxury and convenience.
- Type:
- Single Family
- Sq.Ft.:
- 3,032
- Status:
- Active
- Beds:
- 5
- Lot size:
- 0.14 Acres
- Year built:
- 2024
- Baths:
- 3.00
- MLS#:
- 224051689
ADDITIONAL INFORMATION
This home greets visitors with a charming front porch and continues to impress with a main floor bedroom, full bath, and a formal dining room. An open layout showcases a great room, a dining nook and a large gourmet kitchen with an island and walk-in pantry. Upstairs, you'll find a loft, three secondary bedrooms and a lavish primary suite with two walk-in closets and an attached bath. Come visit us today!
- Type:
- Other
- Sq.Ft.:
- 2,260
- Status:
- Active
- Beds:
- 3
- Lot size:
- 0.14 Acres
- Year built:
- 2024
- Baths:
- 3.00
- MLS#:
- 224050592
ADDITIONAL INFORMATION
MLS#224050592 March 2025 completion! Discover the charm of the Hadley floor plan at Madeira Greens, a sprawling single-story abode designed to embrace life's blessings. Step into the welcoming foyer, where the journey unfolds seamlessly past two additional bedrooms and a sophisticated formal dining space. The gourmet kitchen, a haven for culinary creativity, lies at the heart of the home, seamlessly integrating with the dining area and expansive great room. Retreat to the luxurious primary suite, a sanctuary of comfort and elegance, complete with the option of a sliding glass door for easy access to the outdoor oasis. With three bedrooms, two and a half baths, and a two-car garage, this expansive residence spans approximately 2,260 square feet of living space. Nestled near a proposed park, this home promises a lifestyle of convenience. *Up to $10000 towards closing costs incentive offer. Additional eligibility and limited time restrictions apply; details available from Selling Agent.
- Type:
- Other
- Sq.Ft.:
- 2,783
- Status:
- Active
- Beds:
- 4
- Lot size:
- 0.14 Acres
- Year built:
- 2024
- Baths:
- 3.00
- MLS#:
- 224051057
ADDITIONAL INFORMATION
MLS#224051057 April 2025 completion! The Brooklyn floor plan at Madeira Greens, spanning two stories, embodies an open-concept design, offering an expansive and distinctive living space inspired by life's cherished moments. Begin your journey at the welcoming foyer, seamlessly flowing past a flex space. With a dedicated formal dining area, entertain guests in style! The chef-inspired kitchen, designed to be the heart of the home, seamlessly connects to the dining and great room areas. Upstairs, discover bedroom 2, bedroom 3, a loft space, and the exclusive primary suite. This spacious home boasts up to 4 bedrooms, 2.5 baths, a 3-car tandem garage, and approximately 2,783 sq. ft. It's conveniently located next to a proposed future park. *Up to $10000 towards closing costs incentive offer. Additional eligibility and limited time restrictions apply; details available from Selling Agent.
Barbara Lynn Simmons, CALBRE 637579, Xome Inc., CALBRE 1932600, barbara.simmons@xome.com, 844-400-XOME (9663), 2945 Townsgate Road, Suite 200, Westlake Village, CA 91361

Data maintained by MetroList® may not reflect all real estate activity in the market. All information has been provided by seller/other sources and has not been verified by broker. All measurements and all calculations of area (i.e., Sq Ft and Acreage) are approximate. All interested persons should independently verify the accuracy of all information. All real estate advertising placed by anyone through this service for real properties in the United States is subject to the US Federal Fair Housing Act of 1968, as amended, which makes it illegal to advertise "any preference, limitation or discrimination because of race, color, religion, sex, handicap, family status or national origin or an intention to make any such preference, limitation or discrimination." This service will not knowingly accept any advertisement for real estate which is in violation of the law. Our readers are hereby informed that all dwellings, under the jurisdiction of U.S. Federal regulations, advertised in this service are available on an equal opportunity basis. Terms of Use
Barbara Lynn Simmons, License CALBRE 637579, Xome Inc., License CALBRE 1932600, barbara.simmons@xome.com, 844-400-XOME (9663), 2945 Townsgate Road, Suite 200, Westlake Village, CA 91361
Listings on this page identified as belonging to another listing firm are based upon data obtained from the SFAR MLS, which data is copyrighted by the San Francisco Association of REALTORS®, but is not warranted. All data, including all measurements and calculations of area, is obtained from various sources and has not been, and will not be, verified by broker or MLS. All information should be independently reviewed and verified for accuracy. Properties may or may not be listed by the office/agent presenting the information.
Information being provided is for consumers' personal, non-commercial use and may not be used for any purpose other than to identify prospective properties consumers may be interested in purchasing. Information has not been verified, is not guaranteed, and is subject to change. Copyright 2024 Bay Area Real Estate Information Services, Inc. All rights reserved. Copyright 2024 Bay Area Real Estate Information Services, Inc. All rights reserved. |
Elk Grove Real Estate
The median home value in Elk Grove, CA is $434,900. This is higher than the county median home value of $356,500. The national median home value is $219,700. The average price of homes sold in Elk Grove, CA is $434,900. Approximately 70.26% of Elk Grove homes are owned, compared to 26.33% rented, while 3.41% are vacant. Elk Grove real estate listings include condos, townhomes, and single family homes for sale. Commercial properties are also available. If you see a property you’re interested in, contact a Elk Grove real estate agent to arrange a tour today!
Elk Grove, California 95757 has a population of 166,228. Elk Grove 95757 is more family-centric than the surrounding county with 43% of the households containing married families with children. The county average for households married with children is 32.97%.
The median household income in Elk Grove, California 95757 is $85,556. The median household income for the surrounding county is $60,239 compared to the national median of $57,652. The median age of people living in Elk Grove 95757 is 36 years.
Elk Grove Weather
The average high temperature in July is 92.5 degrees, with an average low temperature in January of 39.4 degrees. The average rainfall is approximately 21 inches per year, with 0 inches of snow per year.
