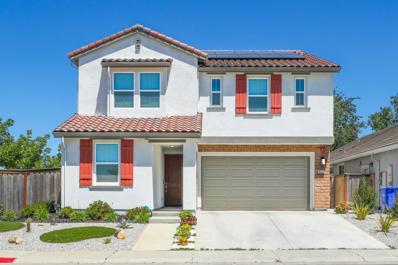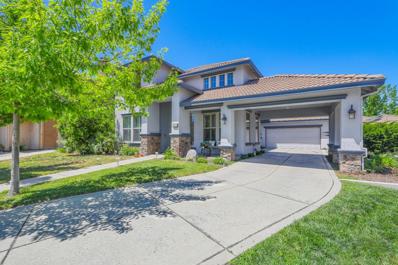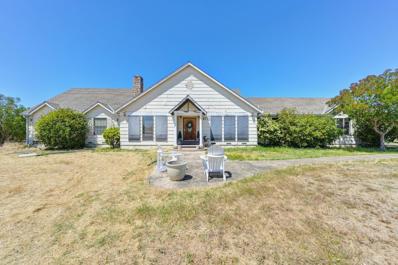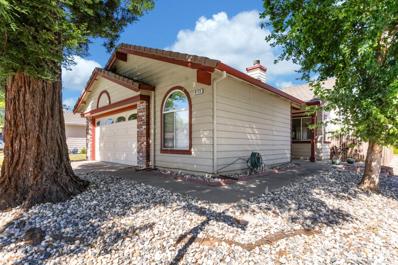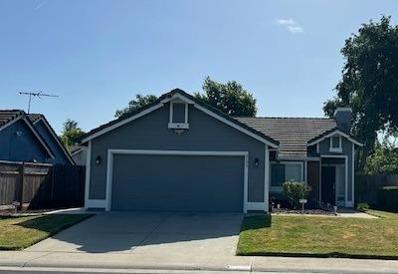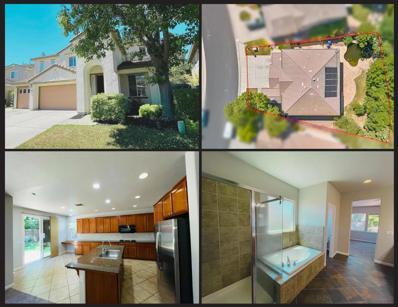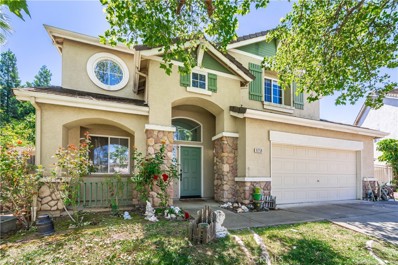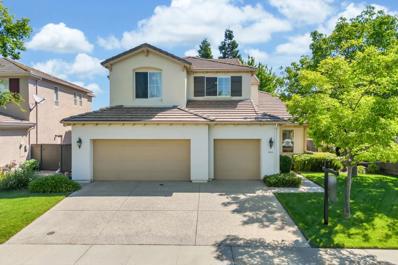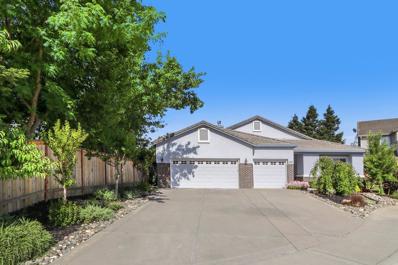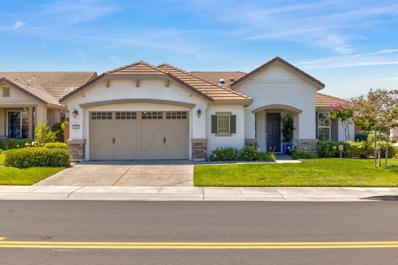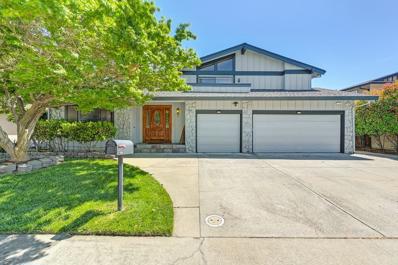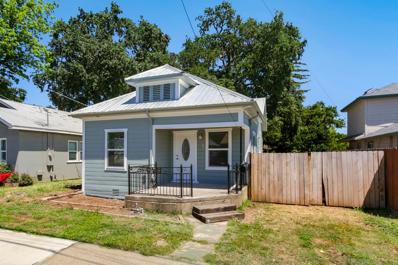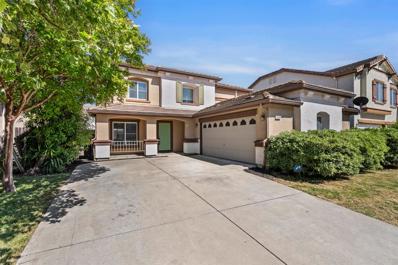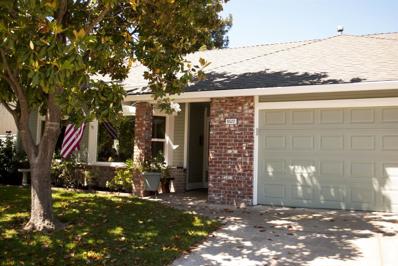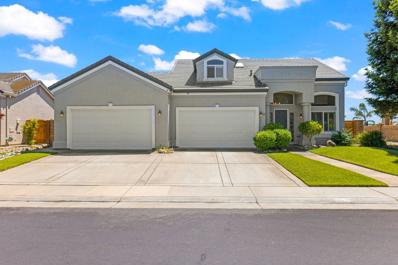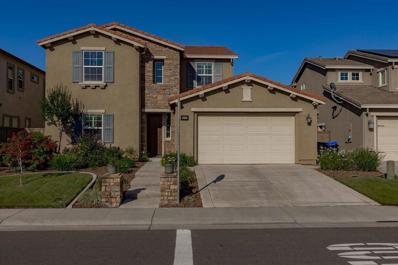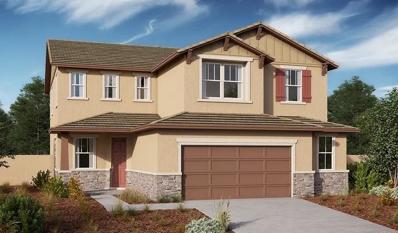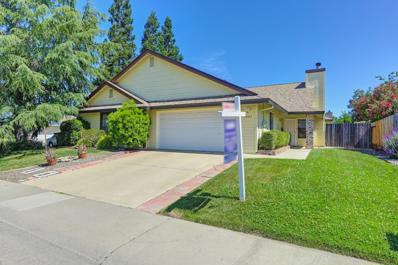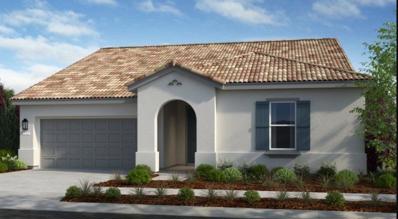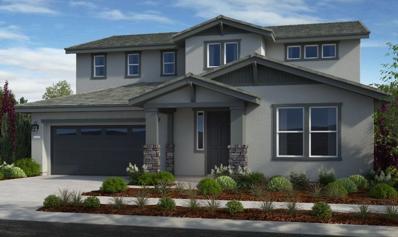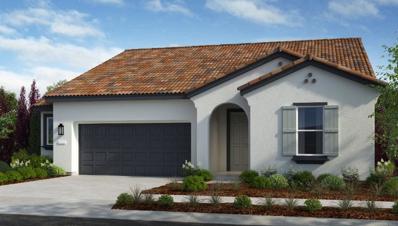Elk Grove CA Homes for Sale
$595,000
8986 Osterville Elk Grove, CA 95758
- Type:
- Other
- Sq.Ft.:
- 1,678
- Status:
- NEW LISTING
- Beds:
- 4
- Lot size:
- 0.09 Acres
- Year built:
- 2024
- Baths:
- 3.00
- MLS#:
- 224052846
ADDITIONAL INFORMATION
Nestled in the heart of Elk Grove's sought-after community, this stunning residence offers the perfect blend of comfort, convenience, and luxury living. Boasting meticulous craftsmanship and modern amenities, this property is sure to exceed your expectations. Conveniently situated in Elk Grove, residents of Osterville Way enjoy easy access to a variety of amenities, including top-rated schools, parks, shopping centers, dining options, and recreational facilities. Commuters will appreciate the proximity to major highways, providing seamless connectivity to Sacramento and beyond. Don't miss the opportunity to make this exquisite residence your own. Whether you're seeking a peaceful retreat or an entertainer's paradise, 8986 Osterville Way offers the perfect blend of luxury and comfort. Schedule your private showing today and experience unparalleled living in Elk Grove!
- Type:
- Other
- Sq.Ft.:
- 2,559
- Status:
- NEW LISTING
- Beds:
- 4
- Lot size:
- 5,406 Acres
- Year built:
- 2022
- Baths:
- 3.00
- MLS#:
- 224052195
ADDITIONAL INFORMATION
Step into luxury with this beautifully upgraded home in Elk Grove's Reflections at Poppy Lane by Tim Lewis. It boasts modern 3D vinyl flooring, LED lighting, Quartz kitchen countertops, and sophisticated cabinetry. Motorized blinds add a touch of luxury in the dining and living areas, complemented by an owned 11-panel solar system and a Tesla charger. The home includes a convenient downstairs bedroom and bathroom, perfect for guests, and additional cabinetry with a sink in the laundry room. The well-maintained backyard features artificial turf and a serene sitting wall, ideal for relaxation or entertaining. Located within walking distance to top-rated schools and Oasis Parkfamous for its sports courts and children's activitiesthis home also offers quick access to Cosumnes River College, shopping, dining, and entertainment options in District 56. Minutes from major highways and downtown Sacramento, this home combines luxury and convenience, making it a perfect choice for refined living. All these high-end upgrades are included in the price, offering exceptional value.
- Type:
- Other
- Sq.Ft.:
- 2,333
- Status:
- NEW LISTING
- Beds:
- 4
- Lot size:
- 0.26 Acres
- Year built:
- 2006
- Baths:
- 3.00
- MLS#:
- 224048240
ADDITIONAL INFORMATION
The one and only. This lovely home was built for the home buyers wanting to live near schools & shopping but wants to be in the workshop as well! three bedrooms upstairs including a loft area perfect for a home office! Wait until you see this kitchen! Beautifully remodeled with high end appliances, two dishwashers, extra large refrigerator & custom cabinetry with plenty of built ins! This home even features a secret hideaway for the children or grandchildren with their very own space! Beautiful backyard with plenty of room, Gazebo with built in BBQ and detached workshop with attic and pull down stairs that is completely insulated! Come take a look at this beauty today! Definitely not your average Laguna 95757 home!
- Type:
- Other
- Sq.Ft.:
- 2,646
- Status:
- NEW LISTING
- Beds:
- 4
- Lot size:
- 2 Acres
- Year built:
- 1979
- Baths:
- 3.00
- MLS#:
- 224053028
ADDITIONAL INFORMATION
Truly a rare opportunity for one lucky buyer to own this well-loved, custom home that's available for the very first time by ORIGINAL OWNERS! This welcoming floor plan lives like a single story and has a massive bonus room addition not included in the square footage, which provides for quite the extension of living space. Offering 4 incredibly spacious bedrooms, 2.5 bathrooms, and a comfortable family room with large stone fireplace and cathedral ceilings. Storage is abundant throughout with closets, pantries, and built-in cabinetry at every turn. Situated on a quiet drive, discover 2 private and usable acres where a blank canvas awaits. The ample space allows for outdoor design to meet your living style and needs and includes multiple sheds for tools and toys. The potential is tremendous and with a little facelift, this diamond in the rough will truly shine again. Located in highly desirable rural Sheldon, yet minutes to wonderful schools, shopping, restaurants, and freeway access. If you've been searching for a property where your vision can become a reality, this is the one for you!
- Type:
- Other
- Sq.Ft.:
- 1,133
- Status:
- NEW LISTING
- Beds:
- 3
- Lot size:
- 0.12 Acres
- Year built:
- 1992
- Baths:
- 2.00
- MLS#:
- 224052398
ADDITIONAL INFORMATION
This adorable single story home is located on the desirable west side of Elk Grove close to shopping, restaurants and much more! This home sits on a corner lot and would be a perfect starter home or investment property. Featuring 3 bedrooms and 2 full bathrooms with a low maintenance backyard and a storage shed. Don't wait, this charming home won't last long!
- Type:
- Other
- Sq.Ft.:
- 1,127
- Status:
- NEW LISTING
- Beds:
- 3
- Lot size:
- 0.12 Acres
- Year built:
- 1994
- Baths:
- 2.00
- MLS#:
- 224052991
ADDITIONAL INFORMATION
Welcome to this delightful 3-bedroom home, perfect for a first-time buyer or anyone looking for a move-in ready property. The exterior has been recently painted, and both the front and backyards are beautifully maintained, offering fantastic curb appeal. Plantation shutters throughout (excluding the slider to the backyard). Stunning wood floors that add warmth and elegance to the home. Situated across from Elk Grove Creek, this home enjoys a serene and picturesque setting. The neighborhood is conveniently located near a variety of wonderful restaurants including BJ's, Macaroni Grill, and Mimi's Caf, providing ample dining options. Great shopping venues and a movie theater are also nearby, making it a vibrant and convenient place to live. Ideal for first-time buyers. Perfectly maintained and move-in ready. Bring your pickiest buyers; they'll love it!
- Type:
- Other
- Sq.Ft.:
- 3,199
- Status:
- NEW LISTING
- Beds:
- 5
- Lot size:
- 0.17 Acres
- Year built:
- 2003
- Baths:
- 3.00
- MLS#:
- 224050777
- Subdivision:
- Quail Ridge 05
ADDITIONAL INFORMATION
Nestled in the heart of one of Elk Grove's most desirable neighborhoods, this stunning 5-bedroom, 3-bathroom home offers a blend of comfort and sophistication. The spacious 3,199 square foot floor plan features an inviting entrance that leads you into a beautifully appointed living space with high ceilings and abundant natural light. The chef's kitchen is a culinary dream, equipped with modern stainless steel appliances, granite counter tops, and a large center island perfect for meal preparation and casual dining. Adjacent to the kitchen, the family room provides a cozy setting with a fireplace and views of the landscaped backyard. Upstairs, the master suite is a true retreat, complete with a spa-like bathroom featuring a soaking tub, separate shower, and dual vanities. Four additional bedrooms offer ample space for family and guests, each with plenty of closet storage. Step outside to enjoy the California sun in the professionally landscaped backyard, ideal for entertaining with its seating areas, lush greenery, and built in pool. The patio provides a perfect space for dining al fresco and enjoying warm summer evenings. Located within walking distance to top-rated schools, parks, and shopping centers, 6416 Jefjen Way offers a perfect blend of convenience and tranquility.
- Type:
- Single Family
- Sq.Ft.:
- 3,172
- Status:
- NEW LISTING
- Beds:
- 5
- Lot size:
- 0.18 Acres
- Year built:
- 2002
- Baths:
- 4.00
- MLS#:
- LC24100353
ADDITIONAL INFORMATION
Unbeatable Location in Elk Grove. This 5-bedroom 4-bath home is located in a cul-da-sac and within walking distance to 4 different parks in an immaculate neighborhood. Walking into the home you'll be greeted by lofty tall ceilings providing tons of natural light. The homes kitchen boasts a butler's pantry, traditional pantry, new appliances, and a center island open to the living room, perfect for entertaining. Downstairs has a full bath and bedroom for access without using stairs. Upstairs you'll find the Primary Suite, complete with a gas fireplace shared by both the seating area and bedroom. A deep soaking tub and separate shower create a luxurious bathroom in the primary. There is a secondary Primary upstairs as well with a private bathroom and large closet. Finally, 2 additional bedrooms and full hall bathroom are located upstairs. Outside you'll find a paradise, a large in ground gunite pool and spa are ready to be enjoyed all summer long. The concrete patio surrounds the pool and leads to either side yard of the home where you'll find space to garden and an outdoor kitchen space to hosts all your guests. The property has raised garden beds, various fruit trees and 2 separate shade structures to escape the sun. Solar is owned. This property has 1 owner and is ready to be enjoyed by the next.
- Type:
- Other
- Sq.Ft.:
- 2,527
- Status:
- NEW LISTING
- Beds:
- 4
- Lot size:
- 0.15 Acres
- Year built:
- 2001
- Baths:
- 3.00
- MLS#:
- 224044911
ADDITIONAL INFORMATION
Nestled in Elk Grove's highly desirable Stonelake Community, this property is meticulously maintained and ready to be called home. Lushly landscaped front yard with a covered porch, perfect for sipping your morning coffee. Features towering ceilings, ample natural light, and warm interior tones. Spacious kitchen with granite counters, stainless steel appliances, custom backsplash, and abundant storage. Large family room with pellet stove perfect for cozying up to during chilly winter evenings. Spacious primary bedroom with dual closets, and bathroom with soaking tub. Just in time for summer, the backyard is your personal retreat with built-in pool and spa, and plenty of patio space for our outdoor entertaining. Enjoy country club like amenities offered for Stonelake residents; clubhouse, lap pool, spa, tennis courts, basketball courts, and park. Conveniently located just minutes from shopping, restaurants, local parks, schools, and freeway access.
- Type:
- Other
- Sq.Ft.:
- 2,527
- Status:
- NEW LISTING
- Beds:
- 4
- Lot size:
- 0.19 Acres
- Year built:
- 2002
- Baths:
- 3.00
- MLS#:
- 224052308
- Subdivision:
- Clarke Farms
ADDITIONAL INFORMATION
Fantastic US Home- Truman model. Cul-de-sac. 1 story w/ tile roof. Extra long drive way. Brick & stucco exterior w/ 3 car garage. Enter to tile floors. Big formal dining area w/ ceiling fan & light, it also has plumbing if you want to install a wet bar. Separate living room has carpet & looks out to beautifully landscaped front yard. Go down the hallway & you have 3 bedrooms w/ a full bath on the opposite side of the home from the primary room. Each bedroom has a ceiling fan and lights. 1 bedroom is set up as a den. Enter a family room with a brick fireplace that is open to a large kitchen. The kitchen has an island with a sink and can be used as an extra seating area around the island. Built-in double oven, microwave & dishwasher that are stainless steel. Breakfast nook area as well. Tons of cabinets for storage & a pantry room. Half bathroom. Laundry room has cabinets & extra closet for storage. The primary bedroom is huge w/ a seating area & door to the backyard. Tile floors & countertops. Separate Tub & shower w/ walk-in closet. Back yard has covered patio, cement walkways to lots of plants, fruit tree's,(peach, 2 cherries, 2 pomegranate, orange & lemon) & gardening area's. Central vac. 60 gallon water heater is electric & recently installed. Culligan Water softening system.
$1,150,000
4800 Roselin Way Way Elk Grove, CA 95758
- Type:
- Other
- Sq.Ft.:
- 3,438
- Status:
- NEW LISTING
- Beds:
- 4
- Lot size:
- 0.31 Acres
- Year built:
- 1988
- Baths:
- 4.00
- MLS#:
- 224048139
- Subdivision:
- The Estates
ADDITIONAL INFORMATION
Exquisite Tudor Manor boasting over 3400+ square feet of opulence, nestled within the prestigious Oak Mello Estates on an expansive .31-acre estate enveloped by majestic trees. This resplendent abode boasts a grandiose living area, a regal formal dining space, and an inviting sunken family room adorned with a charming fireplace, bespoke wet bar, and French doors that unveil the meticulously landscaped rear oasis featuring a glistening pool. The epicurean kitchen is a masterpiece, showcasing quartz countertops, top-of-the-line stainless steel appliances, a capacious pantry, and a delightful breakfast nook. With four lavish bedrooms and 2 full baths along with 2 1/2 indulgent baths, every aspect of comfort and luxury has been meticulously considered. Ascending the grand staircase, you'll discover a palatial 500 square feet bonus/theater room, perfect for entertainment and relaxation. The primary suite is a sanctuary of indulgence, boasting a cozy fireplace, French doors leading to an attached deck overlooking the lush backyard, dual walk-in closets, an expansive dual head shower, and a sumptuous freestanding tub. Ideally located minutes from shopping destinations, schools, parks, and convenient freeway access, this extraordinary estate epitomizes luxury living at its finest.
$735,000
8000 Solomon Elk Grove, CA 95757
- Type:
- Other
- Sq.Ft.:
- 2,252
- Status:
- NEW LISTING
- Beds:
- 2
- Lot size:
- 0.16 Acres
- Year built:
- 2007
- Baths:
- 3.00
- MLS#:
- 224052104
- Subdivision:
- Glenbrooke
ADDITIONAL INFORMATION
Finally, the beautiful Williams floorplan available in the highly sought-after Del Webb's 55+ Glenbrooke Community. This 2252 square foot home features an open concept layout with an expansive kitchen, plenty of counter space, stainless-steel appliances, granite counter tops, breakfast nook and lots of storage. Cross over to the family room with a gas fireplace, separate dining room, office, and formal entry. Spacious en suite with outside access and bathroom recently remodeled featuring dual his-and-her vanity, gorgeous walk-in shower and tops off with a huge walk-in closet. Washer, dryer and refrigerator and Liberty safe included. Low maintenance backyard with a water feature visible from inside the home. Covered patio excellent for entertaining year-round. Enjoy the community amenities which include a heated pool, hot tub, bocce, tennis, pickle ball, and so much more.
Open House:
Saturday, 5/18 12:00-3:00PM
- Type:
- Other
- Sq.Ft.:
- 2,269
- Status:
- NEW LISTING
- Beds:
- 4
- Lot size:
- 0.16 Acres
- Year built:
- 1982
- Baths:
- 3.00
- MLS#:
- 224037648
ADDITIONAL INFORMATION
Family home nestled in the heart of Elk Grove. This tri-level offers a versatile layout, ideal for multi-generational living or creating a workspace from home. With one full bedroom and bathroom situated downstairs and three bedrooms and two bathrooms upstairs. Step into the family room, where evenings can be spent by the fireplace or enjoying the view of the yard. Host gatherings with the adjacent wet bar and wine storage. The formal dining room and living room feature vaulted ceilings that create an airy open feeling. The large primary suite has an outdoor balcony with an ensuite bath complete with double sinks, a walk-in closet, full-size tub, and a step-in shower. Step outside into your own private oasis, where a covered patio and pond beckon for outdoor dining and afternoons enjoying the sunshine. With ample space for entertaining, gardening, or simply enjoying the company of friends and family. Additionally, this home has a three-car garage, providing ample space for vehicles, storage, or a workshop. Conveniently located within walking distance to shops, restaurants, schools and more. Unlock the potential of this property by using a little TLC, your vision and creativity to make it your own.
Open House:
Saturday, 5/18 1:00-4:00PM
- Type:
- Other
- Sq.Ft.:
- 696
- Status:
- NEW LISTING
- Beds:
- 2
- Lot size:
- 0.15 Acres
- Year built:
- 1910
- Baths:
- 2.00
- MLS#:
- 224050582
ADDITIONAL INFORMATION
WAKE UP and GO SEE THE BEAUTY of the Historic Elk Grove! Let's go to discover a rare shining little gem in the old town! Enjoy the morning coffee on the highly decorated deck with a view of a magnificent oak tree in the expansive backyard. Fully renovated 2 beds, 2 baths, RV access, dual pane windows, ductless HVAC, new floor, new paint, new kitchen and baths. The spacious backyard is full of potential for either an ADU, home expansion, pool, or workshop. Don't Let This Treasure Slips Through Your Fingers. REMEMBER, LAND IS GOLD in ELk Grove!
- Type:
- Other
- Sq.Ft.:
- 2,607
- Status:
- NEW LISTING
- Beds:
- 4
- Lot size:
- 0.13 Acres
- Year built:
- 2003
- Baths:
- 3.00
- MLS#:
- 224045709
ADDITIONAL INFORMATION
Welcome to your new home in Elk Grove! Nestled in the serenity of a neighborhood, this charmer has everything a homebuyer can look for: comfort and convenience. With 4 bedrooms and 2.5 bathrooms, this spacious home welcomes you with fresh interior paint and brand-new carpet, along with stylish LVP flooring in all bathrooms, the kitchen, and the laundry area. Inside, find a well-laid-out floor plan with all bedrooms upstairs and a private setting. The downstairs level features a formal living room and dining room for entertaining, along with a family room featuring a gas fireplace for a relaxing atmosphere. The open kitchen is the heart of the home, with its center island and plenty of cabinetry for the culinary expert. Outside, find the convenience of a 2-car garage and a driveway with parking for 2 more. Located near shops, restaurants, schools, and parks, this home is just a quick commute to all your daily needs and playtime activities. This is a great opportunity to make this wonderful property your home. Call for a viewing today and see what Elk Grove living has to offer!
- Type:
- Other
- Sq.Ft.:
- 1,801
- Status:
- NEW LISTING
- Beds:
- 4
- Lot size:
- 0.15 Acres
- Year built:
- 1991
- Baths:
- 2.00
- MLS#:
- 224041618
- Subdivision:
- Laguna Creek West
ADDITIONAL INFORMATION
This charming 4 bedroom/2 bath SINGLE STORY home is located in the highly desirable Laguna Creek West neighborhood in Elk Grove. Walk 2 blocks to the local elementary school, or four blocks to the local middle school and beautiful neighborhood park. Major shopping and entertainment, hospitals, and transportation are all close by. Inside you will find large spacious living areas, a recently renovated kitchen with granite counter-tops and stainless steel appliances, newer carpet and paint, and a primary suite with direct access to the pool deck. Outside you will find a fully landscaped backyard with a beautiful swimming pool which was replastered in 2021 and updated with new pumps in 2023. The home has a newer roof and gutters and OWNED SOLAR to keep those electricity bills down. Welcome Home!
- Type:
- Other
- Sq.Ft.:
- 1,290
- Status:
- NEW LISTING
- Beds:
- 3
- Lot size:
- 0.13 Acres
- Year built:
- 1990
- Baths:
- 2.00
- MLS#:
- 224051056
ADDITIONAL INFORMATION
Nestled in a quiet cul-de-sac, this 3/2 home has great curb appeal and is move-in ready! Mature landscaping in lovely seating area in the front welcome you home. Main living area features an open floor plan, surround sound, gas fireplace, and neutral colors in the kitchen with a beautiful bay window. Crown molding, tall ceilings throughout, and natural light from a skylight make this home feel open and airy. Primary bedroom has french doors to the backyard and double closet. This home has been updated and upgraded throughout including newer interior and exterior paint; newer HVAC, water heater, and roof; dual pain windows; new backyard patio cover with fan; new LVP and carpet. The side yard has ample storage and the backyard is private and great for entertaining. Walking distance to a lovely park, Laguna Creek High School, and restaurants. Must see!
Open House:
Sunday, 5/19 12:00-4:00PM
- Type:
- Other
- Sq.Ft.:
- 3,189
- Status:
- NEW LISTING
- Beds:
- 4
- Lot size:
- 0.2 Acres
- Year built:
- 2002
- Baths:
- 3.00
- MLS#:
- 224051232
- Subdivision:
- Sheldon Estates
ADDITIONAL INFORMATION
Nestled in the charming Sheldon Estates neighborhood, this exquisite 4BR, 2.5BA home spans 3,189 sq ft on an oversized lot, perfectly combining space, luxury, & comfort. Step inside to discover an updated kitchen with high-end Thor appliances, a wine fridge, & a sleek drawer microwave tucked into the island. The main level boasts a serene master bedroom with an attached multi-use room & direct backyard access, creating your private retreat. Upstairs, find 3BR's & a spacious family/playroom, ensuring ample space for everyone. Outside, enjoy a backyard oasis with a solar-heated pool & rock waterfall, perfect for relaxation & entertainment. A 4-car garage w/ a drive-through door offers the ultimate convenience. Designed for both comfort & style, this home includes an office/flex space w/ a stylish sliding barn door, perfect for remote work or creative projects. Modern amenities like exterior lighting & a wired security system/media closet provide added peace of mind. A builder upgrade offers an additional main floor living Room with built-in surround sound, easily closed off by French doors, creating the ultimate movie-watching experience. Experience unparalleled privacy with no rear neighbors, offering a perfect blend of casual elegance and modern conveniences.
- Type:
- Other
- Sq.Ft.:
- 1,446
- Status:
- NEW LISTING
- Beds:
- 3
- Lot size:
- 0.24 Acres
- Year built:
- 1993
- Baths:
- 2.00
- MLS#:
- 224022333
ADDITIONAL INFORMATION
Completely move-in ready, one story home with 3 bedroom/2 bath on a big corner lot. This home features quartz kitchen counter, laminate floor throughout house, tile floor in bathrooms, shutters on almost all windows, toolshed in the backyard. Close to grocery stores, banks, pharmacies, restaurants. Don't miss out on this one!
- Type:
- Other
- Sq.Ft.:
- 2,887
- Status:
- NEW LISTING
- Beds:
- 4
- Lot size:
- 0.13 Acres
- Year built:
- 2015
- Baths:
- 4.00
- MLS#:
- 224050311
ADDITIONAL INFORMATION
Discover luxury living in this large and beautiful home designed for both comfort and style. The formal dining room sets the stage for elegant dinners and special gatherings, while the expansive living room provides a welcoming space for relaxation and quality time with loved ones. The heart of the home, the kitchen, is a chef's delight with granite countertops exuding sophistication, a convenient center island with a sink for meal preparations, and top-of-the-line stainless steel appliances that add a touch of modern luxury to the space. Convenience meets versatility with a bedroom and bathroom located downstairs, offering flexibility for guests or as a private retreat. Upstairs, a spacious loft area provides a flexible space for work or play, catering to your lifestyle needs. The large master suite is a luxurious sanctuary, offering privacy and comfort, while two additional bedrooms upstairs provide ample space for family members or guests. Step outside to enjoy the backyard California room, perfect for outdoor entertaining or simply relaxing in a tranquil setting. Located within walking distance to District 56 for entertainment and fun, and close to schools, shopping, and freeway, this home offers the perfect blend of luxury, convenience and accessibility for modern living.
- Type:
- Single Family
- Sq.Ft.:
- 3,032
- Status:
- NEW LISTING
- Beds:
- 5
- Lot size:
- 0.14 Acres
- Year built:
- 2024
- Baths:
- 3.00
- MLS#:
- 224051689
ADDITIONAL INFORMATION
This home greets visitors with a charming front porch and continues to impress with a main floor bedroom, full bath, and a formal dining room. An open layout showcases a great room, a dining nook and a large gourmet kitchen with an island and walk-in pantry. Upstairs, you'll find a loft, three secondary bedrooms and a lavish primary suite with two walk-in closets and an attached bath. Come visit us today!
- Type:
- Other
- Sq.Ft.:
- 1,015
- Status:
- NEW LISTING
- Beds:
- 2
- Lot size:
- 0.1 Acres
- Year built:
- 1990
- Baths:
- 2.00
- MLS#:
- 224049690
- Subdivision:
- Laguna Park Village 02a
ADDITIONAL INFORMATION
Quiet street, single story home. This 2 bedroom, 2 bath, 2 car garage halfplex features vaulted ceilings, a wood burning fireplace and inside laundry. Located on a court and next door to Wackman Park. Newer roof, laminate flooring and carpet in the bedrooms. New Heating, A/C & Duct work in December 2023. Backyard features a waterfall with Koi pond & fountain. Close proximity to Hwy 5, shopping, and schools.
- Type:
- Other
- Sq.Ft.:
- 2,260
- Status:
- NEW LISTING
- Beds:
- 3
- Lot size:
- 0.14 Acres
- Year built:
- 2024
- Baths:
- 3.00
- MLS#:
- 224050592
ADDITIONAL INFORMATION
MLS#224050592 March 2025 completion! Discover the charm of the Hadley floor plan at Madeira Greens, a sprawling single-story abode designed to embrace life's blessings. Step into the welcoming foyer, where the journey unfolds seamlessly past two additional bedrooms and a sophisticated formal dining space. The gourmet kitchen, a haven for culinary creativity, lies at the heart of the home, seamlessly integrating with the dining area and expansive great room. Retreat to the luxurious primary suite, a sanctuary of comfort and elegance, complete with the option of a sliding glass door for easy access to the outdoor oasis. With three bedrooms, two and a half baths, and a two-car garage, this expansive residence spans approximately 2,260 square feet of living space. Nestled near a proposed park, this home promises a lifestyle of convenience. *Up to $10000 towards closing costs incentive offer. Additional eligibility and limited time restrictions apply; details available from Selling Agent.
- Type:
- Other
- Sq.Ft.:
- 2,783
- Status:
- NEW LISTING
- Beds:
- 4
- Lot size:
- 6,264 Acres
- Year built:
- 2024
- Baths:
- 3.00
- MLS#:
- 224051057
ADDITIONAL INFORMATION
MLS#224051057 April 2025 completion! The Brooklyn floor plan at Madeira Greens, spanning two stories, embodies an open-concept design, offering an expansive and distinctive living space inspired by life's cherished moments. Begin your journey at the welcoming foyer, seamlessly flowing past a flex space. With a dedicated formal dining area, entertain guests in style! The chef-inspired kitchen, designed to be the heart of the home, seamlessly connects to the dining and great room areas. Upstairs, discover bedroom 2, bedroom 3, a loft space, and the exclusive primary suite. This spacious home boasts up to 4 bedrooms, 2.5 baths, a 3-car tandem garage, and approximately 2,783 sq. ft. It's conveniently located next to a proposed future park. *Up to $10000 towards closing costs incentive offer. Additional eligibility and limited time restrictions apply; details available from Selling Agent.
- Type:
- Other
- Sq.Ft.:
- 1,889
- Status:
- NEW LISTING
- Beds:
- 3
- Lot size:
- 5,856 Acres
- Year built:
- 2024
- Baths:
- 2.00
- MLS#:
- 224051121
ADDITIONAL INFORMATION
MLS#224051121 April 2025 completion! The Dylan at Madeira Greens presents a single-story floor plan encompassing 1,889 sq. ft., featuring 3 bedrooms, 2 bathrooms, a 2.5 car garage, and a study. Enter through the covered patio into the spacious foyer. Pass by bedrooms 2 and 3 to discover the open-concept kitchen, dining, and great room area. Bask in the delightful California weather from your outdoor living space. The primary suite offers a private bathroom with double sinks and a walk-in closet, creating a serene oasis. With a 2.5-car garage, there's ample room for storage. Plus, it's conveniently situated near a proposed park for added enjoyment. *Up to $10000 towards closing costs incentive offer. Additional eligibility and limited time restrictions apply; details available from Selling Agent.
Barbara Lynn Simmons, CALBRE 637579, Xome Inc., CALBRE 1932600, barbara.simmons@xome.com, 844-400-XOME (9663), 2945 Townsgate Road, Suite 200, Westlake Village, CA 91361

Data maintained by MetroList® may not reflect all real estate activity in the market. All information has been provided by seller/other sources and has not been verified by broker. All measurements and all calculations of area (i.e., Sq Ft and Acreage) are approximate. All interested persons should independently verify the accuracy of all information. All real estate advertising placed by anyone through this service for real properties in the United States is subject to the US Federal Fair Housing Act of 1968, as amended, which makes it illegal to advertise "any preference, limitation or discrimination because of race, color, religion, sex, handicap, family status or national origin or an intention to make any such preference, limitation or discrimination." This service will not knowingly accept any advertisement for real estate which is in violation of the law. Our readers are hereby informed that all dwellings, under the jurisdiction of U.S. Federal regulations, advertised in this service are available on an equal opportunity basis. Terms of Use
Information being provided is for consumers' personal, non-commercial use and may not be used for any purpose other than to identify prospective properties consumers may be interested in purchasing. Information has not been verified, is not guaranteed, and is subject to change. Copyright 2024 Bay Area Real Estate Information Services, Inc. All rights reserved. Copyright 2024 Bay Area Real Estate Information Services, Inc. All rights reserved. |
Elk Grove Real Estate
The median home value in Elk Grove, CA is $590,000. This is higher than the county median home value of $356,500. The national median home value is $219,700. The average price of homes sold in Elk Grove, CA is $590,000. Approximately 70.26% of Elk Grove homes are owned, compared to 26.33% rented, while 3.41% are vacant. Elk Grove real estate listings include condos, townhomes, and single family homes for sale. Commercial properties are also available. If you see a property you’re interested in, contact a Elk Grove real estate agent to arrange a tour today!
Elk Grove, California has a population of 166,228. Elk Grove is more family-centric than the surrounding county with 41.15% of the households containing married families with children. The county average for households married with children is 32.97%.
The median household income in Elk Grove, California is $85,556. The median household income for the surrounding county is $60,239 compared to the national median of $57,652. The median age of people living in Elk Grove is 36 years.
Elk Grove Weather
The average high temperature in July is 92.5 degrees, with an average low temperature in January of 39.4 degrees. The average rainfall is approximately 21 inches per year, with 0 inches of snow per year.

