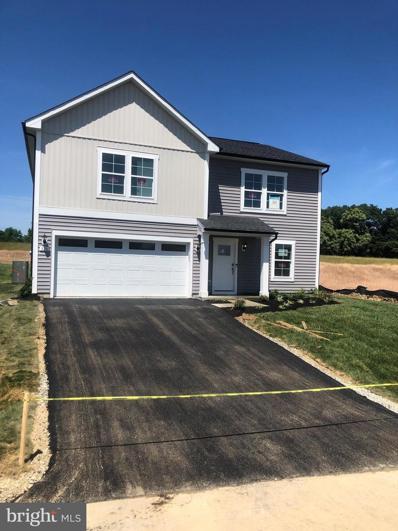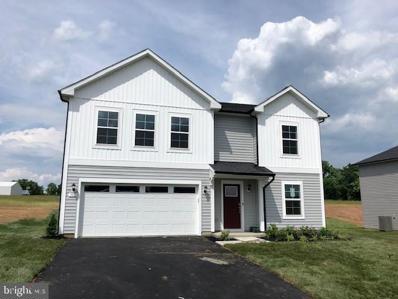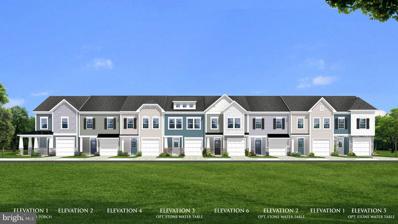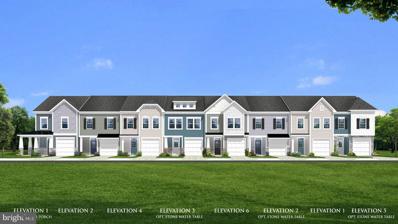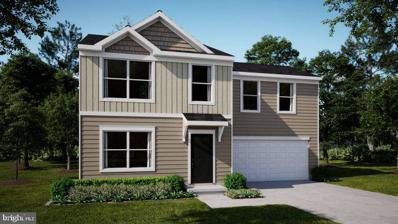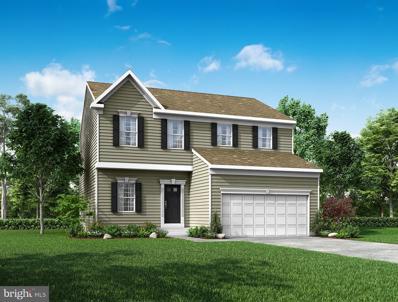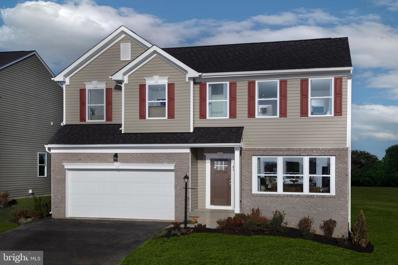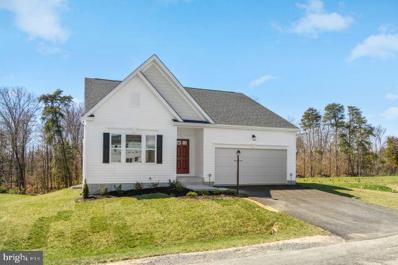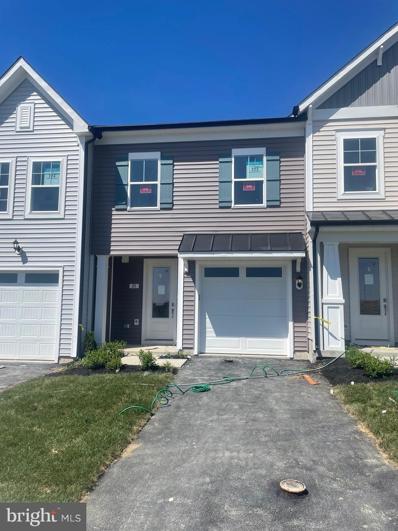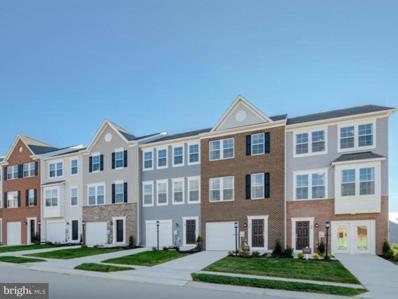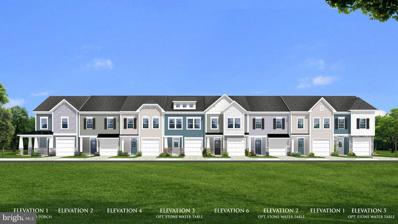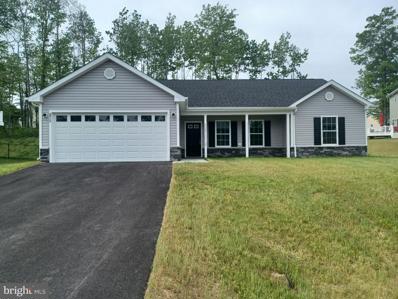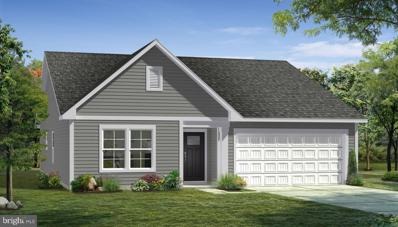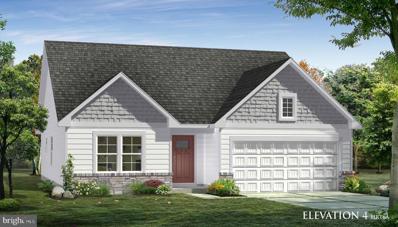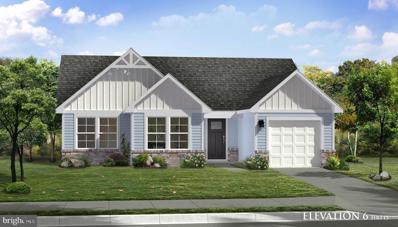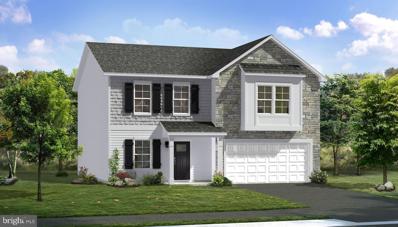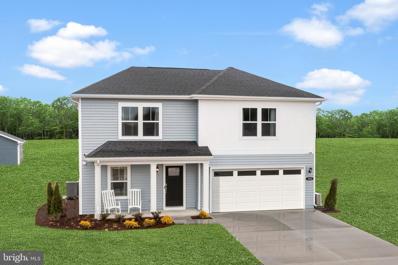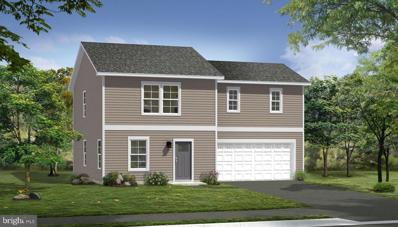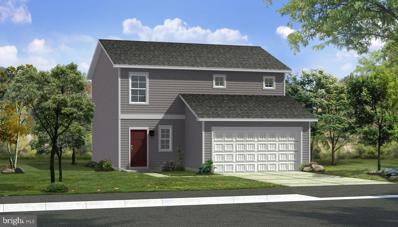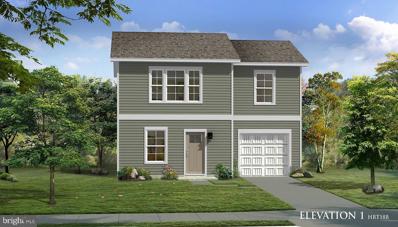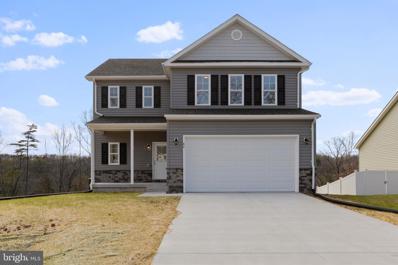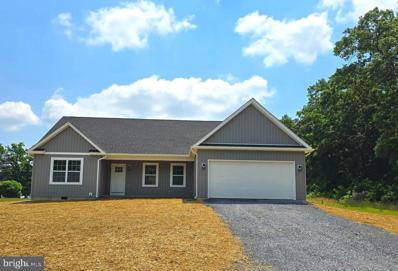Inwood WV Homes for Sale
- Type:
- Single Family
- Sq.Ft.:
- 2,264
- Status:
- Active
- Beds:
- 4
- Lot size:
- 0.19 Acres
- Year built:
- 2024
- Baths:
- 3.00
- MLS#:
- WVBE2027468
- Subdivision:
- South Brook
ADDITIONAL INFORMATION
Welcome to the Whitehall II! This new construction home features 4 spacious bedrooms and 2.5 baths with over 2200sqft of living space and a 2 car garage! On the first floor, you will find a large family adjacent to the Kitchen with upgraded cabinets, island and stainless steel gourmet Whirlpool appliances with a 4â rear extension that affects both levels! This home also has a multi-use flex room for all your needs! Upstairs you'll find 3 secondary bedrooms with bath 2 and laundry for added convenience. The primary bedroom is expansive with large walk-in closet and primary bathroom with walk-in shower and dual vanity. Don't miss this July delivery in the desirable South Berkeley area! *Photos may not be of actual home. Photos may be of similar home/floorplan if home is under construction or if this is a base price listing.
- Type:
- Single Family
- Sq.Ft.:
- 2,436
- Status:
- Active
- Beds:
- 4
- Lot size:
- 0.18 Acres
- Year built:
- 2024
- Baths:
- 3.00
- MLS#:
- WVBE2027460
- Subdivision:
- South Brook
ADDITIONAL INFORMATION
Welcome to the Carnegie II! This new construction home features 4 spacious bedrooms and 2.5 baths with over 2400sqft of living space and a 2 car garage! On the first floor, you will find a huge family adjacent to the Kitchen with upgraded cabinets, island and stainless steel Whirlpool appliances with Morning Room extension! This home also has a multi-use flex room for all your needs! Upstairs you'll find 3 secondary bedrooms with bath 2 and laundry for added convenience. The primary bedroom is expansive with large walk-in closet and primary bathroom with walk-in shower and dual vanity. Don't miss this June delivery in the desirable South Berkeley area! *Photos may not be of actual home. Photos may be of similar home/floorplan if home is under construction or if this is a base price listing.
- Type:
- Townhouse
- Sq.Ft.:
- 1,524
- Status:
- Active
- Beds:
- 3
- Lot size:
- 0.05 Acres
- Year built:
- 2024
- Baths:
- 3.00
- MLS#:
- WVBE2027456
- Subdivision:
- South Brook
ADDITIONAL INFORMATION
**UP TO $10,000 CLOSING COST ASSISTANCE FOR PRIMARY RESIDENCE WITH USE OF APPROVED LENDER AND TITLE!** Welcome to the LYNNHAVEN in South Brook! This brand new 3 bedroom, 2 ½ bath, and 1-car garage home includes brand new stainless steel Whirlpool appliances, upgraded cabinets and kitchen island. This home lives like a single family, including 9ft ceilings on the first floor. This home allows you to walk into the main level, eliminating the need to cart your belongings and groceries up a flight of steps. This home also features a rear patio and a storage shed as well for your backyard oasis needs! The first floor has an open concept of kitchen and family room creating the perfect location for entertaining. The primary suite provides an oversized walk-in closet and spacious primary bathroom with dual vanity. Down the hall is the two secondary bedrooms, a full bath and the laundry is also conveniently placed upstairs. Don't miss this June delivery in the desirable South Berkeley area! *Photos may not be of actual home. Photos may be of similar home/floorplan if home is under construction or if this is a base price listing.
- Type:
- Single Family
- Sq.Ft.:
- 1,531
- Status:
- Active
- Beds:
- 3
- Lot size:
- 0.04 Acres
- Year built:
- 2024
- Baths:
- 3.00
- MLS#:
- WVBE2027450
- Subdivision:
- South Brook
ADDITIONAL INFORMATION
**UP TO $10,000 CLOSING COST ASSISTANCE FOR PRIMARY RESIDENCE WITH USE OF APPROVED LENDER AND TITLE!** Welcome to the LYNNHAVEN in South Brook! This brand new 3 bedroom, 2 ½ bath, and 1-car garage home includes new stainless steel Whirlpool appliances, upgraded cabinets and kitchen island. This home lives like a single family, including 9ft ceilings on the first floor. This home allows you to walk into the main level, eliminating the need to cart your belongings and groceries up a flight of steps. This home also features a rear patio and a storage shed as well for your backyard oasis needs! The first floor has an open concept of kitchen and family room creating the perfect location for entertaining. The primary suite provides an oversized walk-in closet and spacious primary deluxe bathroom with dual vanity. Down the hall is the two secondary bedrooms, a full bath and the laundry is also conveniently placed upstairs. Don't miss this June delivery in the desirable South Berkeley area! *Photos may not be of actual home. Photos may be of similar home/floorplan if home is under construction or if this is a base price listing.
$309,990
0 Spatterdock Road Inwood, WV 25428
- Type:
- Single Family
- Sq.Ft.:
- 1,520
- Status:
- Active
- Beds:
- 3
- Lot size:
- 0.18 Acres
- Year built:
- 2024
- Baths:
- 2.00
- MLS#:
- WVBE2027184
- Subdivision:
- South Brook
ADDITIONAL INFORMATION
Welcome home to South Brook! South Brook is a brand new, vibrant community that is about to get even better with the arrival of new single-family homes. TO-BE-BUILT: This home design comprises 3 bedrooms, 2-2.5 bathrooms, and a 2-car garage, all within 1,520 square feet of living space. The home's first floor is made for comfort and entertainment as the open and airy family room flows effortlessly into the kitchen. Included kitchen island complete the look. Add a 1st floor powder room for extra bathroom access. All bedrooms, including the master suite, can be found on the home's second floor. All bedrooms include spacious closets and have easy access to the laundry room. Home includes unfinished basement for storage or finish in the future for even more space. Photos of similar model. Call for more information.
$364,990
0 Spatterdock Road Inwood, WV 25428
- Type:
- Single Family
- Sq.Ft.:
- 2,533
- Status:
- Active
- Beds:
- 4
- Lot size:
- 0.2 Acres
- Year built:
- 2024
- Baths:
- 3.00
- MLS#:
- WVBE2027288
- Subdivision:
- South Brook
ADDITIONAL INFORMATION
Welcome to the Rockford, crafted by Maronda Homes. 2,533 square feet of impeccably designed living space. Step inside to discover a welcoming front room and foyer, offering versatility that can transform into a secluded den with the addition of double glass doors. Journey further into the home and find a sizable family room seamlessly connected to the breakfast nook and kitchen, creating an inviting hub for everyday living. All bedrooms, including the luxurious primary suite, are located on the second floor, providing convenience and privacy. The master suite is a retreat in itself, featuring a spacious bathroom and closet. Completing the second level are three ample bedrooms, a well-appointed hall bath, and a convenient laundry room. FOR A LIMITED TIME, take advantage of the finished basement rec room special - optimizing the home's functionality and entertainment potential. Photos showcase a similar model for reference.
$344,990
0 Spatterdock Road Inwood, WV 25428
- Type:
- Single Family
- Sq.Ft.:
- 2,334
- Status:
- Active
- Beds:
- 4
- Lot size:
- 0.2 Acres
- Year built:
- 2024
- Baths:
- 3.00
- MLS#:
- WVBE2027270
- Subdivision:
- South Brook
ADDITIONAL INFORMATION
To-Be-Built Dallas home design. With up to 2,334 square feet of living space, this residence boasts 4 bedrooms and 2.5 bathrooms. The first floor welcomes you with a spacious layout, featuring an inviting flex space for your personal touch. Bright and open Kitchen with island, stainless steel appliances and granite countertops. Retreat to the second floor where all bedrooms, including the luxurious owner's suite & laundry room, await. The owner's suite delights with a walk-in closet, double vanity in primary bath, upgraded shower and optional linen closet. Act now and receive a fully finished basement rec room, with optional powder room or optional plumbing rough-ins for a future bath. (Please note: Photos depict a similar model for illustrative purposes).
$349,990
0 Spatterdock Road Inwood, WV 25428
- Type:
- Single Family
- Sq.Ft.:
- 2,454
- Status:
- Active
- Beds:
- 3
- Lot size:
- 0.23 Acres
- Year built:
- 2024
- Baths:
- 2.00
- MLS#:
- WVBE2027284
- Subdivision:
- South Brook
ADDITIONAL INFORMATION
Welcome home to South Brook! TO-BE-BUILT Avalon floor plan boasts a desirable layout catering to those seeking the ease of single-story living. Enjoy the seamless flow of the open floor plan, highlighted by a spacious kitchen featuring a cozy breakfast nook and a luxurious island. Featuring granite countertops and stainless steel appliances. Plus, with two extra bedrooms, this home adapts effortlessly to diverse lifestyles. Take advantage of our grand opening special, which includes a finished basement rec room (available for a limited time only). (Please note: Photos shown are of a similar model for illustrative purposes.)
- Type:
- Single Family
- Sq.Ft.:
- 1,524
- Status:
- Active
- Beds:
- 3
- Lot size:
- 0.04 Acres
- Year built:
- 2024
- Baths:
- 3.00
- MLS#:
- WVBE2027280
- Subdivision:
- South Brook
ADDITIONAL INFORMATION
**UP TO $10,000 CLOSING COST ASSISTANCE FOR PRIMARY RESIDENCE WITH USE OF APPROVED LENDER AND TITLE!** Welcome to the LYNNHAVEN in South Brook! This brand new 3 bedroom, 2 ½ bath, and 1-car garage home includes brand new Gourmet stainless steel appliances, upgraded cabinets and kitchen island. This home lives like a single family, including with 9ft ceiling height on the first floor. This home allows you to walk into the main level, eliminating the need to cart your belongings and groceries up a flight of steps. The first floor has an open concept of kitchen and family room creating the perfect location for entertaining. The primary suite provides an oversized walk-in closet and en-suite dual vanity bath. Down the hall is the two secondary bedrooms, a full bath and the laundry is also conveniently placed upstairs. Don't miss this June delivery in the desirable South Berkeley area! *Photos may not be of actual home. Photos may be of similar home/floorplan if home is under construction or if this is a base price listing.
- Type:
- Single Family
- Sq.Ft.:
- 1,922
- Status:
- Active
- Beds:
- 3
- Lot size:
- 0.05 Acres
- Year built:
- 2024
- Baths:
- 4.00
- MLS#:
- WVBE2026524
- Subdivision:
- None Available
ADDITIONAL INFORMATION
ESTIMATED JUNE/JULY 2024 DELIVERY! BRAND-NEW COMMUNITY! $10k in closing costs with Lennar Mortgage! Come tour the Lancaster! This new three-story townhome design combines comfort and style with a recreation room, half bath, and one-car garage on the first floor. The second floor showcases an open-plan layout combining a dining room for memorable meals, a second half bath, a kitchen for adventurous cooks, a Great Room, and 10x18 foot deck for shared moments. The kitchen is suited with white ornamental granite countertops, Barnett Maple Slate cabinets, and a pantry closet. The third-floor hosts three restful bedrooms including an ownerâs suite with a walk-in closet and luxurious bathroom, plus a laundry room upstairs for added convenience. Welcome to Willow Glen! Eastern Panhandleâs famous Shenandoah Valley is host to numerous recreation sites, such as Harpers Ferry National Historical Park and Cool Spring Nature Preserve. Less than 10 miles to major highways and Martinsburg MARC Station, Willow Glen provides convenience to the greater Baltimore-Washington, D.C. area. *Photos are for illustrative purposes only. Pricing and incentives are subject to change without notice.
- Type:
- Townhouse
- Sq.Ft.:
- 1,524
- Status:
- Active
- Beds:
- 3
- Lot size:
- 0.05 Acres
- Year built:
- 2024
- Baths:
- 3.00
- MLS#:
- WVBE2026664
- Subdivision:
- South Brook
ADDITIONAL INFORMATION
**UP TO $10,000 CLOSING COST ASSISTANCE FOR PRIMARY RESIDENCE WITH USE OF APPROVED LENDER AND TITLE!** Welcome to the LYNNHAVEN in South Brook! This brand new 3 bedroom, 2 ½ bath, and 1-car garage home includes brand new stainless steel appliances, upgraded cabinets and kitchen island. This home lives like a single family, including 9ft ceilings on the first floor. This home allows you to walk into the main level, eliminating the need to cart your belongings and groceries up a flight of steps. The first floor has an open concept of kitchen and family room creating the perfect location for entertaining. The primary suite provides an oversized walk-in closet and en-suite dual vanity bath. Down the hall is the two secondary bedrooms, a full bath and the laundry is also conveniently placed upstairs. Don't miss this summer delivery home in the desirable South Berkeley area! *Photos may not be of actual home. Photos may be of similar home/floorplan if home is under construction or if this is a base price listing.
$329,900
875 Basin Drive Inwood, WV 25428
- Type:
- Single Family
- Sq.Ft.:
- 1,606
- Status:
- Active
- Beds:
- 3
- Lot size:
- 0.28 Acres
- Year built:
- 2024
- Baths:
- 2.00
- MLS#:
- WVBE2026548
- Subdivision:
- Middle Creek Manor
ADDITIONAL INFORMATION
IMMEDIATE DELIVERY! BUILDER OFFERING $6,000 IN CLOSING COSTS ALLOWANCE. Great open floor plan in a convenient commuter location. Kitchen has soft close cabinets, granite counter tops, kitchen island, and stainless appliances. LVT flooring throughout the main level, carpet in bedrooms. Great room with gas fireplace. Guest bath features ceramic flooring. Large Primary BR with tray ceiling, Recessed lighting, walk in closet . Primary bath with double bowl sinks, oversized tiled shower with seat , tiled floors and glass doors. All bedrooms and great room have ceiling fans. 12 X 16 concrete patio. The garage features insulated walls, insulated doors, lots of electrical outlets and garage door openers as well. As with all new construction, transfer taxes are paid by the Purchaser.
- Type:
- Single Family
- Sq.Ft.:
- 1,687
- Status:
- Active
- Beds:
- 3
- Lot size:
- 0.2 Acres
- Year built:
- 2024
- Baths:
- 2.00
- MLS#:
- WVBE2025950
- Subdivision:
- South Brook
ADDITIONAL INFORMATION
The Edgewood II is one of our best selling plans. This single level ranch homes offers 3 bedrooms, with a large family room that is adjacent to the kitchen with island and pantry. The primary suite is large with full bathroom and walk-in closest. *Photos may not be of actual home. Photos may be of similar home/floorplan if home is under construction or if this is a base price listing.
- Type:
- Single Family
- Sq.Ft.:
- 1,467
- Status:
- Active
- Beds:
- 3
- Lot size:
- 0.2 Acres
- Year built:
- 2024
- Baths:
- 2.00
- MLS#:
- WVBE2025946
- Subdivision:
- South Brook
ADDITIONAL INFORMATION
The Cranberry II is a 2 car garage single level ranch home. This home comes with a generous kitchen with island and side pantry. The primary suite features an expansive walk-in closet, dual vanity, and shower. This offers the ability to add a basement and opportunity to finish it as well with a 3rd full bath room. *Photos may not be of actual home. Photos may be of similar home/floorplan if home is under construction or if this is a base price listing.
- Type:
- Single Family
- Sq.Ft.:
- 1,221
- Status:
- Active
- Beds:
- 3
- Lot size:
- 0.2 Acres
- Year built:
- 2024
- Baths:
- 2.00
- MLS#:
- WVBE2025932
- Subdivision:
- South Brook
ADDITIONAL INFORMATION
The Baldwin II is the perfect starter home! The unique rancher layout keeps the bedrooms on one side of the home and the entertainment and kitchen on the other side. this home has a spacious layout. Don't miss the only option to be in a Single level home in South Berkeley! *Photos may not be of actual home. Photos may be of similar home/floorplan if home is under construction or if this is a base price listing.
- Type:
- Single Family
- Sq.Ft.:
- 2,216
- Status:
- Active
- Beds:
- 4
- Lot size:
- 0.2 Acres
- Year built:
- 2024
- Baths:
- 3.00
- MLS#:
- WVBE2025884
- Subdivision:
- South Brook
ADDITIONAL INFORMATION
The Carnegie II is one of the best sellers for our Heritage Series! This home has a large entry with flex room to accommodate various needs and lifestyles. The kitchen has a large kitchen island with pantry that's adjacent to the overly sized family room. This home has the ability to have a Morning Room bump out and 4' rear extension. The upstairs features 3 secondary bedrooms with large closets. the primary bedroom is generous in size with walk-in closet and ensuite. *Photos may not be of actual home. Photos may be of similar home/floorplan if home is under construction or if this is a base price listing.
- Type:
- Single Family
- Sq.Ft.:
- 1,929
- Status:
- Active
- Beds:
- 4
- Lot size:
- 0.2 Acres
- Year built:
- 2024
- Baths:
- 3.00
- MLS#:
- WVBE2025878
- Subdivision:
- South Brook
ADDITIONAL INFORMATION
The Whitehall II is one of the most versatile floorplans. It has a unique layout with the ability to add a main level bedroom and full bath. Open concept kitchen with island and pantry. The second floor boasts 3 large secondary rooms and a generous primary bedroom with walk-in closet.*Photos may not be of actual home. Photos may be of similar home/floorplan if home is under construction or if this is a base price listing.
- Type:
- Single Family
- Sq.Ft.:
- 1,764
- Status:
- Active
- Beds:
- 4
- Lot size:
- 0.2 Acres
- Year built:
- 2024
- Baths:
- 3.00
- MLS#:
- WVBE2025876
- Subdivision:
- South Brook
ADDITIONAL INFORMATION
The Crafton II is an open concept flooring that has lots of natural light to give the living space a bright and airy feel. This home has a generous family room with the option of an electric or gas fireplace. the kitchen has a large island included with stainless steel appliances and pantry. Leading upstairs, you will find 3 large secondary bedrooms with a full bath and the convenience of a laundry room on the second floor. The primary bedroom features a ensuite and walk-in closet. *Photos may not be of actual home. Photos may be of similar home/floorplan if home is under construction or if this is a base price listing.
- Type:
- Single Family
- Sq.Ft.:
- 1,562
- Status:
- Active
- Beds:
- 3
- Lot size:
- 0.2 Acres
- Year built:
- 2024
- Baths:
- 3.00
- MLS#:
- WVBE2025872
- Subdivision:
- South Brook
ADDITIONAL INFORMATION
The Glenshaw II is a lovely open concept floorplan that has the ability to suit most lifestyles! This home features a 2 car garage, large family room with the kitchen adjacent. large kitchen island with the ability to add a Morning Room Extension. Upstairs you will find 3 large bedrooms with walk-in closets, bath 2 and laundry room. the primary bedroom has a large primary suite bathroom with walk-in closet as well. *Photos may not be of actual home. Photos may be of similar home/floorplan if home is under construction or if this is a base price listing.
- Type:
- Single Family
- Sq.Ft.:
- 1,262
- Status:
- Active
- Beds:
- 3
- Lot size:
- 0.2 Acres
- Year built:
- 2024
- Baths:
- 3.00
- MLS#:
- WVBE2025870
- Subdivision:
- South Brook
ADDITIONAL INFORMATION
The Wexford II is a wonderful plan to incorporate open concept living. This home comes included with a 2 car garage that leads into the kitchen that comes with an island and pantry. A large family room off the kitchen has lots of natural light for a bright and airy space for entertaining with a half bath. leading up the stairs you will find 2 secondary rooms, bath 2 and laundry room. The generous sized primary bedroom has a large walk-in closet and ensuite bathroom. *Photos may not be of actual home. Photos may be of similar home/floorplan if home is under construction or if this is a base price listing.
$378,150
Lot 5 Larimar Lane Inwood, WV 25428
- Type:
- Single Family
- Sq.Ft.:
- 1,874
- Status:
- Active
- Beds:
- 3
- Lot size:
- 0.26 Acres
- Year built:
- 2024
- Baths:
- 3.00
- MLS#:
- WVBE2021424
- Subdivision:
- Middle Creek Vistas
ADDITIONAL INFORMATION
This builder spec home is under roof and could be ready for a new buyer by the end of August. Warfield Homes Inc. has been building custom homes in the Northern Shenandoah Valley for over 25 years. This home features a lovely front porch to display your seasonal decor. You'll love the openness of the floor plan, the 9' ceilings & the luxury vinyl plank flooring. The kitchen sparkles with soft close cabinets, stainless steel appliances & upgraded countertops. On the upper level, there is a spacious primary suite, 2 secondary bedrooms, a laundry room & a multi purpose loft to utilize how ever suits you best. The unfinished walkout basement has rough-in plumbing for a future 3rd bath. Enjoy peace & serenity on the back deck. A $2,000 closing cost credit is available with the use of the builder's preferred lender.
- Type:
- Single Family
- Sq.Ft.:
- 1,566
- Status:
- Active
- Beds:
- 3
- Lot size:
- 0.3 Acres
- Year built:
- 2024
- Baths:
- 2.00
- MLS#:
- WVBE2019266
- Subdivision:
- Grubb
ADDITIONAL INFORMATION
June 2024 delivery on this New ranch home on .30 +/- acre lot. 1566 square foot Ranch style home boasts the sought after split bedroom design. The kitchen/dining combo is open to the expansive great room and features vaulted ceilings. Granite, ceramic, luxury vinyl plank flooring, carpet and stainless steel appliance package. Primary bath has a large walk in shower and access direct to laundry room. Home is larger than it looks providing maximum usage of interior space. The front porch is great for evenings relaxing in a country setting that is close to amenities. Buyer pays transfer tax stamps. Measurements are approximate. The pictures will be similar to your new home with nice finishes selected by the builder. Attractive siding, natural choice or cool elegance grey interior paint with white trim, upgraded white cabinets, Bianco Diamante or Luna Pearl granite & stainless steel kitchen appliances. Check for similar homes to view that are close to completion.
© BRIGHT, All Rights Reserved - The data relating to real estate for sale on this website appears in part through the BRIGHT Internet Data Exchange program, a voluntary cooperative exchange of property listing data between licensed real estate brokerage firms in which Xome Inc. participates, and is provided by BRIGHT through a licensing agreement. Some real estate firms do not participate in IDX and their listings do not appear on this website. Some properties listed with participating firms do not appear on this website at the request of the seller. The information provided by this website is for the personal, non-commercial use of consumers and may not be used for any purpose other than to identify prospective properties consumers may be interested in purchasing. Some properties which appear for sale on this website may no longer be available because they are under contract, have Closed or are no longer being offered for sale. Home sale information is not to be construed as an appraisal and may not be used as such for any purpose. BRIGHT MLS is a provider of home sale information and has compiled content from various sources. Some properties represented may not have actually sold due to reporting errors.
Inwood Real Estate
The median home value in Inwood, WV is $336,610. This is higher than the county median home value of $184,000. The national median home value is $219,700. The average price of homes sold in Inwood, WV is $336,610. Approximately 81.08% of Inwood homes are owned, compared to 13.36% rented, while 5.57% are vacant. Inwood real estate listings include condos, townhomes, and single family homes for sale. Commercial properties are also available. If you see a property you’re interested in, contact a Inwood real estate agent to arrange a tour today!
Inwood, West Virginia has a population of 2,999. Inwood is more family-centric than the surrounding county with 30.34% of the households containing married families with children. The county average for households married with children is 30.27%.
The median household income in Inwood, West Virginia is $58,368. The median household income for the surrounding county is $59,480 compared to the national median of $57,652. The median age of people living in Inwood is 39.8 years.
Inwood Weather
The average high temperature in July is 85.8 degrees, with an average low temperature in January of 22.3 degrees. The average rainfall is approximately 39.9 inches per year, with 26.1 inches of snow per year.
