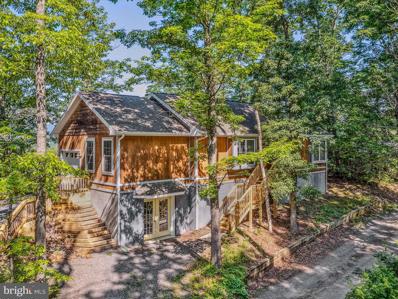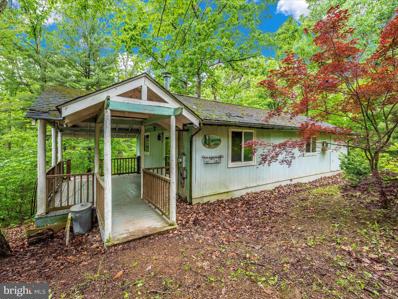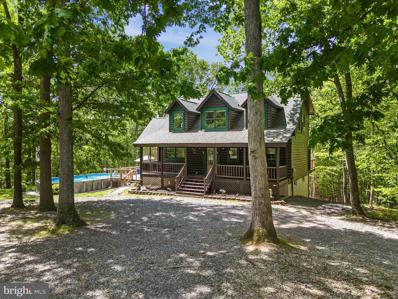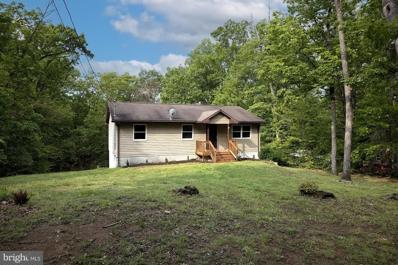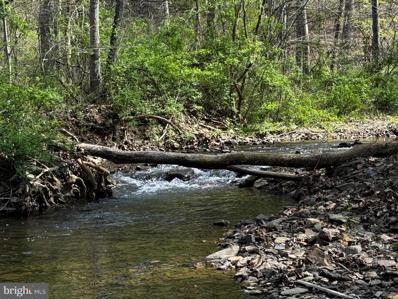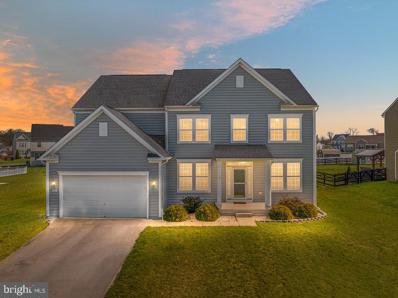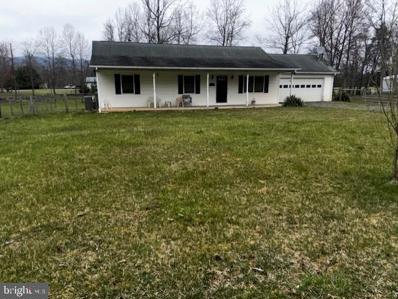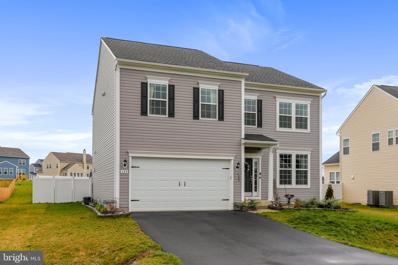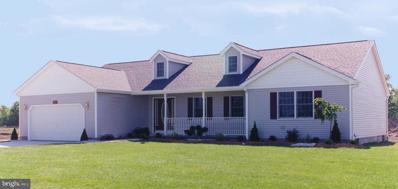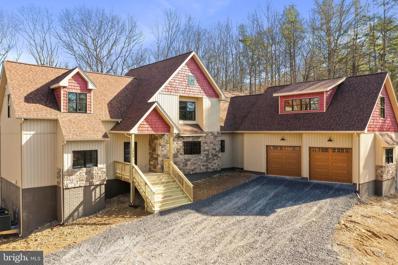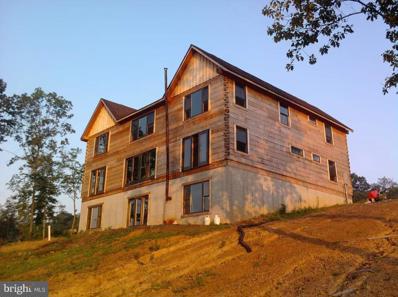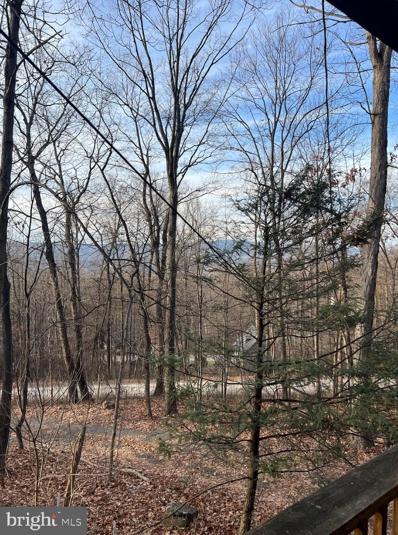Gerrardstown WV Homes for Sale
- Type:
- Single Family
- Sq.Ft.:
- 1,011
- Status:
- NEW LISTING
- Beds:
- 3
- Lot size:
- 1 Acres
- Year built:
- 2009
- Baths:
- 2.00
- MLS#:
- WVBE2029736
- Subdivision:
- Glenwood Forest
ADDITIONAL INFORMATION
MULTIPLE OFFERS RECEIVED HIGHEST AND BEST DUE 5/28 BY 8 PM. This 3 bedroom, 2 bath home has been updated throughout. The property is situated on a full acre lot with a scenic overlook. Inside, the living room features hardwood floors and tons of windows. The gas burning fireplace is a real statement piece and will keep you nice and warm in the winter months. There are two points of access to the exterior decks from here. The living room is open to the dining room. Hardwood floors carry into this space. Beyond this, the kitchen, has been fully updated. You have new quartz countertops, new stainless-steel appliances, and new recessed and pendant lighting. There are gorgeous views from all three spaces. Down the hall you have a large primary bedroom with new carpet and ceiling fan. The primary bath features a single bowl vanity for storage and easy-care vinyl floors. Bedrooms 2 and 3 are generously sized with new carpet and overhead lights. The hall bath features single bowl vanity and easy-care vinyl floors. The attached garage is on the main level and includes tons of cabinets for storage. A unique, metal spiral staircase leads to your full basement. While it is currently unfinished, a room has been framed with a rough in for a full bath. This could be great for storage or finished for future expansion. Glass paned doors lead you to the rear yard. The overlook railing has been fully reinforced. The views from here are absolutely breathtaking. Truly natural beauty as far as the eye can see. This home has everything you could want and the definition of a picturesque setting. Come see it for yourself today!
- Type:
- Single Family
- Sq.Ft.:
- 924
- Status:
- Active
- Beds:
- 1
- Lot size:
- 1 Acres
- Year built:
- 1975
- Baths:
- 1.00
- MLS#:
- WVBE2028992
- Subdivision:
- Glenwood Forest
ADDITIONAL INFORMATION
Imagine stepping onto the porch of this charming cabin nestled within the tranquil embrace of Glenwood Forest. As you approach the entrance, the air is crisp, carrying the scent of pine and earth. The living room and kitchen merge seamlessly into one another, creating an inviting space for relaxation and culinary adventures. The wood-burning stove is the centerpiece, filling the room with a comforting warmth. Moving further into the cabin, you find yourself in the spacious bedroom with large windows that offer glimpses of the forest outside, allowing the natural beauty to permeate every corner of the room. Ah, a multi-functional space in this cozy cabin, the bathroom and laundry area share a common space, combining convenience with practicality. Outside, the porch offers a peaceful retreat, where you can sit in a rocking chair, sipping on a cup of hot cocoa as you listen to the gentle rustle of leaves and the distant chirping of birds. Surrounded by nature's embrace, this cute cabin in Glenwood Forest is a haven of tranquility, inviting you to escape the hustle and bustle of daily life and immerse yourself in the beauty of the great outdoors. This cozy retreat could be your, ready to welcome weary travelers seeking solace amidst the beauty of Glenwood Forest.
- Type:
- Single Family
- Sq.Ft.:
- 2,694
- Status:
- Active
- Beds:
- 3
- Lot size:
- 5.19 Acres
- Year built:
- 2002
- Baths:
- 3.00
- MLS#:
- WVBE2028642
- Subdivision:
- Round Top Estates
ADDITIONAL INFORMATION
Your own gorgeous getaway! Come home and take pleasure in the privacy and natural beauty of the surroundings from the front porch, the two-story, wraparound deck, or cool off in the crystal blue pool, or you could just grab a fishing pole and go to your own private pond to catch some dinner or have a leisurely paddleboat ride. There are so many options for relaxing! This log home has a huge two-story wrap-around deck that invites you to entertainâgrill up something on the deck, host a pool party, or play a game of pool in the impressive lower-level bar. This house is truly your playground! Inside, the focal point of the vaulted living room is the woodstove with stone facade. The attached kitchen has tile floors, stainless steel appliances, and a breakfast bar. Nearby, the 3-season porch brings the outside in, with tile floors, deck access, and windows on three sides. There is one bedroom and an office on the main level that share a full bath. Upstairs, one bedroom, one full bath with a soaking tub, and a loft area overlook the living room. But that basement! A full motorcycle-themed wet bar with a refrigerator and range is the centerpiece of this level. Pause for a game of pool or walk out to the back yard on this level. An additional bedroom, a full bathroom, and a laundry room round out this level. There is so much room to live, work, and play in privacy and seclusion. The pool equipment, paddleboat, pool table, and outdoor shed ALL convey. With a 2021 roof, a 2017 HVAC system, and updated windows, this truly is a must-see home!
- Type:
- Single Family
- Sq.Ft.:
- 1,040
- Status:
- Active
- Beds:
- 3
- Lot size:
- 1 Acres
- Year built:
- 1995
- Baths:
- 2.00
- MLS#:
- WVBE2028532
- Subdivision:
- Glenwood Forest
ADDITIONAL INFORMATION
Ready to immerse yourself in the serene embrace of seclusion? This charming ranch-style home offers precisely that. Nestled on a spacious lot, this 4-bedroom rancher boasts a full walkout basement. Downstairs, you'll find a partially finished area featuring a secondary living space complete with a full bathroom. Enjoy easy ground-level access, with just a few steps leading up to the main floor. Here, you'll discover three bedrooms, a full bath, a kitchen, dining area, and a rear deck offering tranquil views of the wooded backyard. This property is truly a must-see. The seller has undertaken several repairs since it was last on the market, and a recent inspection has provided a clean bill of health. Buyers and their agents are encouraged to conduct their due diligence.
- Type:
- Single Family
- Sq.Ft.:
- 2,144
- Status:
- Active
- Beds:
- 4
- Lot size:
- 3.04 Acres
- Year built:
- 2024
- Baths:
- 3.00
- MLS#:
- WVBE2028562
- Subdivision:
- Foxwood Knolls
ADDITIONAL INFORMATION
- Type:
- Single Family
- Sq.Ft.:
- 3,344
- Status:
- Active
- Beds:
- 4
- Lot size:
- 0.28 Acres
- Year built:
- 2018
- Baths:
- 3.00
- MLS#:
- WVBE2028338
- Subdivision:
- Springdale Farm
ADDITIONAL INFORMATION
Looking for abundant space? Look no further than this remarkable home boasting 3,344 sq ft above grade, along with a spacious unfinished basement already plumbed for a full bath. Each of the four bedrooms features a walk-in closet, while the grand vaulted ceiling in the family room floods the space with natural light. On the main level, you'll discover a separate dining room, formal living room, dedicated office, large family room, and a well-equipped eat-in kitchen with ample counter space and a walk-in pantry. Plus, there's a convenient mudroom/separate entryway from the garage. Upstairs, you'll find four bedrooms, two full baths, and a walk-in laundry room. The primary bedroom offers a tray ceiling, plenty of floor space, a huge walk-in closet, and a spacious primary bath complete with dual shower heads. Outside, a composite deck, shed, and playset adorn the large, level backyard, providing the perfect space for all your outdoor activities.
- Type:
- Single Family
- Sq.Ft.:
- 1,288
- Status:
- Active
- Beds:
- 3
- Lot size:
- 2.5 Acres
- Year built:
- 2005
- Baths:
- 2.00
- MLS#:
- WVBE2028358
- Subdivision:
- None Available
ADDITIONAL INFORMATION
AUCTION: ON SITE, MAY 2 @ 6:00PM. 2.5 Acres, 3 Bedrooms, 2 Baths, Large Kitchen, Dining Area, Living Room, Laundry, Dug Out Crawl Space (used for shop), Rear Deck, Fenced Lot Containing Two Run in Horse Sheds, Water Hydrant and Enclose Hay/Tractor Barn, Located on a Dead End Road. List price is not indicative of a beginning or ending bid.
- Type:
- Single Family
- Sq.Ft.:
- 3,433
- Status:
- Active
- Beds:
- 4
- Lot size:
- 0.26 Acres
- Year built:
- 2022
- Baths:
- 4.00
- MLS#:
- WVBE2027540
- Subdivision:
- Springdale Farm
ADDITIONAL INFORMATION
Welcome to 189 Voltaire St located in the new Springdale Farm neighborhood by Dan Ryan. This 3 level home built in 2022 has just under 3900 sqft with 4 bedrooms, 3 & ½ baths, and a 75% finished basement with full bath and connected outside entrance. The neighborhood is tucked away from traffic and surrounded by apple orchards, located just minutes from commuter interstates, local schools, and standard daily shopping needs. This home is the Cumberland II model with the added extension. Walking through the front door you have a wide hallway with LPV waterproof flooring that allows you to enter the study/office (that can be used as a bedroom) or opening up to the living/kitchen/and dining room. Counter tops are quartz including the island with built in added storage for your kitchen needs. Enjoy having coffee outside on the new stone patio and let the kids run around the completely fenced in backyard. Coming back in, the 2 car garage, half bath, and closet are easily accessible down a small hall. From the extended width stairwell it takes you upstairs to the utility closet with washer/dryer, open 17â x14â loft, and 3 bedrooms. The master bedroom was built with vaulted ceilings, a walk in closet, and private master bath. Coming downstairs is the entrance to the basement with a fully finished family room and full bath. There is storage space under the stairs, an unfinished portion for a 5th bedroom, and the maintenance room with HVAC, water heater, and the home water softener system. Thank you for viewing
- Type:
- Single Family
- Sq.Ft.:
- 1,876
- Status:
- Active
- Beds:
- 3
- Lot size:
- 6.09 Acres
- Year built:
- 2024
- Baths:
- 2.00
- MLS#:
- WVBE2026890
- Subdivision:
- Round Top Estates
ADDITIONAL INFORMATION
This is a to be built! 6.09 acres in Round Top Estates, nicely wooded, private lot! Customize this rancher on a full, walk out basement! Fine 1 level living with great split floor plan layout and plenty of space inside. 3 very spacious bedrooms with plenty of closet space and open concept interior(this will be built without the walls between the kitchen/dining/living.) Standard options on this build will offer 9' ceilings, Luxury Vinyl Plank flooring throughout, quartz countertops, stainless steel appliance package, craftsman trim/wainscoting in living area, and stone and vinyl siding exterior. Oversized front entry garage that is 21' x 22'. Full walk down basement. Pictures are of similar construction. Options available to add and change during construction! Get in now to choose your colors and finishes! Delivery is September 2024.
- Type:
- Single Family
- Sq.Ft.:
- 2,913
- Status:
- Active
- Beds:
- 3
- Lot size:
- 7.13 Acres
- Year built:
- 2024
- Baths:
- 4.00
- MLS#:
- WVBE2026160
- Subdivision:
- Round Top Estates
ADDITIONAL INFORMATION
Exquisite opportunity in Round Top Estates to become the inaugural owner of this stunning custom-built residence spanning 7.13 acres. Boasting a generous expanse of nearly 3,000 finished square feet and approximately 1,400 unfinished square feet. This home features three tastefully appointed bedrooms, each complete with its own private ensuite. The primary bedroom, situated on the main level, which offers an inviting open floor plan, creating an atmosphere of seamless elegance. The kitchen presents an impressive ensemble of granite countertops, stainless steel appliances, a gas cooktop, and a wall oven with built-in microwave, complemented by a charming wine bar, all seamlessly integrated with the family room adorned by a captivating stone fireplace, dual-purposefully serving as a dining room. The two-story family room features a mesmerizing "wall of windows," inviting abundant natural light and framing picturesque wooded vistas, ensuring utmost privacy. Additionally, the dining room provides access to a covered porch, serving as an idyllic sanctuary for indulging in your morning coffee or savoring a tranquil evening glass of wine. Extending from the covered porch is a substantial deck, spanning the entire rear of the house, providing an ideal space for hosting grand gatherings and creating lasting memories. The lower level offers a beautifully finished family room that is awaiting your personal touch. It features a rough-in to add your personal style bar and includes elegant French doors, allowing ample natural light to illuminate the space and providing convenient access to the outdoors. Additionally, this level presents an exciting opportunity for you to incorporate a spacious second primary bedroom, complete with expansive windows and French doors for abundant natural light and a rough-in for a full bathroom. Moreover, the family room offers access to a versatile area that can be transformed into a grand theater room, perfect for entertainment purposes. The unfinished attic located above your spacious two-car garage offers excellent potential for conversion into a sophisticated home office or an engaging game room. This space can be effortlessly accessed through a private stairway within the premises. If you have been contemplating the acquisition of a private and opulent estate, your search ends here. Total square footage is estimated and should be verified by buyer.
$1,600,000
1337 Buck Hill Road Gerrardstown, WV 25420
- Type:
- Other
- Sq.Ft.:
- 2,200
- Status:
- Active
- Beds:
- 3
- Lot size:
- 65.23 Acres
- Year built:
- 2012
- Baths:
- 4.00
- MLS#:
- WVBE2025446
- Subdivision:
- Deerwood
ADDITIONAL INFORMATION
Step into a world of rustic elegance with this custom-built cabin, a masterpiece of hand-hued logs that weaves nature seamlessly into the fabric of your home. This large custom cabin, boasting an open floor plan, embraces the warmth and character of post-and-beam construction throughout all three floors. As you enter, a grand open living room captures your attention, providing a welcoming space that extends your gaze into the second floor, creating an ambiance of spaciousness and connection. With the potential for finishing both the basement and upstairs, you have the unique opportunity to tailor this cabin to your vision, adding your personal touch to every corner. Experience the comfort of radiant heat, a luxurious touch that permeates the basement floor, offering cozy warmth throughout. Adding to the eco-friendly charm, an outdoor woodstove not only supplies heat to the hot water heater but also fuels the radiant heat system, ensuring your home is efficiently warmed by the beauty of natural resources. Surrounding this cabin is a vast expanse of land, approximately 65 acres that span from the ridge tops to the creek below, creating a haven of privacy and natural beauty. Over three quarters of a mile of this pristine landscape offers you the luxury of a private retreat, where every sunrise and sunset unfolds in breathtaking beauty. Nature enthusiasts and hunters will be delighted by the abundant wildlife that graces this property. Deer and turkeys roam freely, creating a dynamic ecosystem that brings the spirit of the outdoors to your doorstep. In addition to the natural splendor, this property is currently enrolled in forestry management, providing not only a connection to nature but also valuable tax benefits. This thoughtful consideration adds both ecological and economic value to your investment. For those who love to host, or for those seeking additional accommodations, two new power panels are in place, ready to welcome campers or RVs. This thoughtful addition opens the door to endless possibilities for guests or vacationing in your own backyard. Don't miss this chance to own not just a cabin but a lifestyle, where the beauty of hand-hued logs meets the grandeur of natural landscapes. Create a legacy of comfort, warmth, and connection to nature in this magnificent retreat. Schedule your showing today and experience the enchantment for yourself. Option to purchase just 21 acres with home and will be subdivided out. Property sold AS-IS and all inspections will be for information purposes only.
- Type:
- Single Family
- Sq.Ft.:
- 1,008
- Status:
- Active
- Beds:
- 2
- Lot size:
- 1.19 Acres
- Year built:
- 1979
- Baths:
- 1.00
- MLS#:
- WVBE2025352
- Subdivision:
- Glenwood Forest
ADDITIONAL INFORMATION
**Reduced Price** Investor special! DIY'er paradise! Are you looking to create your own space without having to wait for a custom build? Here is your opportunity!!! Mountain views, only a few hundred feet of gravel road, so right off the blacktop, a smidge over an acre, and a clean slate for you to put all of your ideas. Several options here. Add a bath, move the kitchen, and put in a spiral staircase to the loft...the property might make an amazing Airbnb as well. Endless possibilities here.
© BRIGHT, All Rights Reserved - The data relating to real estate for sale on this website appears in part through the BRIGHT Internet Data Exchange program, a voluntary cooperative exchange of property listing data between licensed real estate brokerage firms in which Xome Inc. participates, and is provided by BRIGHT through a licensing agreement. Some real estate firms do not participate in IDX and their listings do not appear on this website. Some properties listed with participating firms do not appear on this website at the request of the seller. The information provided by this website is for the personal, non-commercial use of consumers and may not be used for any purpose other than to identify prospective properties consumers may be interested in purchasing. Some properties which appear for sale on this website may no longer be available because they are under contract, have Closed or are no longer being offered for sale. Home sale information is not to be construed as an appraisal and may not be used as such for any purpose. BRIGHT MLS is a provider of home sale information and has compiled content from various sources. Some properties represented may not have actually sold due to reporting errors.
Gerrardstown Real Estate
The median home value in Gerrardstown, WV is $436,081. This is higher than the county median home value of $184,000. The national median home value is $219,700. The average price of homes sold in Gerrardstown, WV is $436,081. Approximately 81.08% of Gerrardstown homes are owned, compared to 13.36% rented, while 5.57% are vacant. Gerrardstown real estate listings include condos, townhomes, and single family homes for sale. Commercial properties are also available. If you see a property you’re interested in, contact a Gerrardstown real estate agent to arrange a tour today!
Gerrardstown, West Virginia has a population of 3,972. Gerrardstown is more family-centric than the surrounding county with 33.09% of the households containing married families with children. The county average for households married with children is 30.27%.
The median household income in Gerrardstown, West Virginia is $69,484. The median household income for the surrounding county is $59,480 compared to the national median of $57,652. The median age of people living in Gerrardstown is 40.7 years.
Gerrardstown Weather
The average high temperature in July is 85.8 degrees, with an average low temperature in January of 22.3 degrees. The average rainfall is approximately 39.8 inches per year, with 26.1 inches of snow per year.
