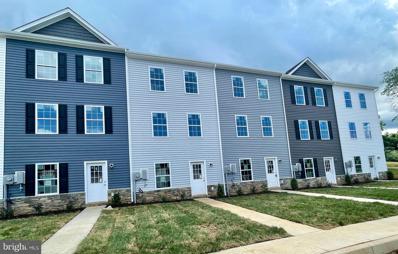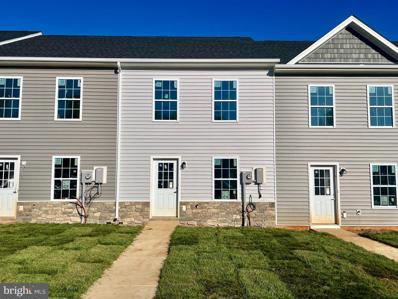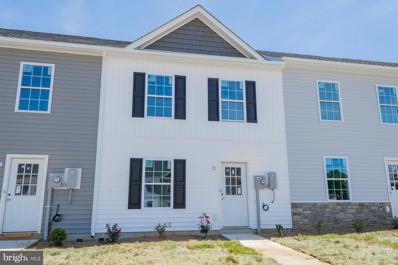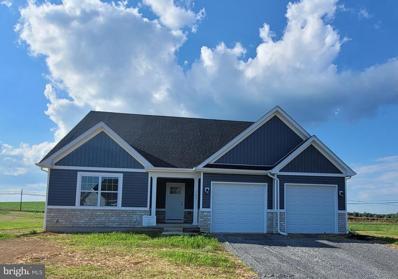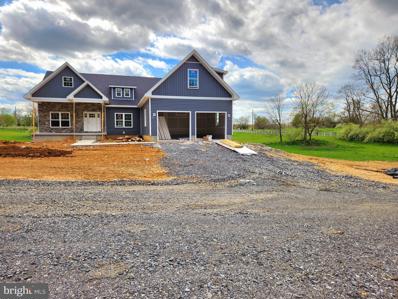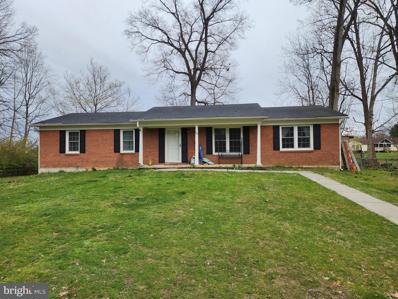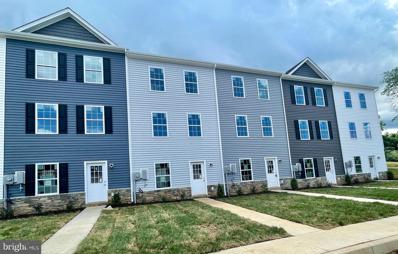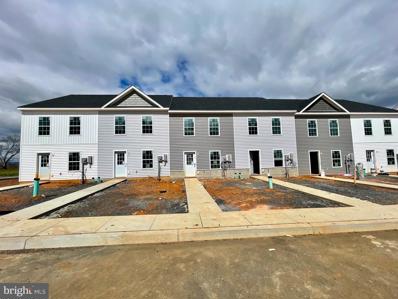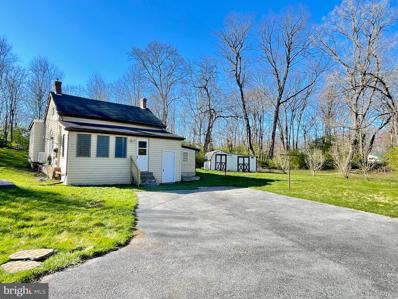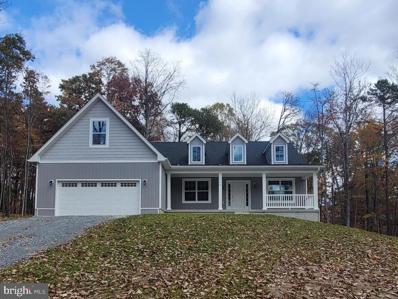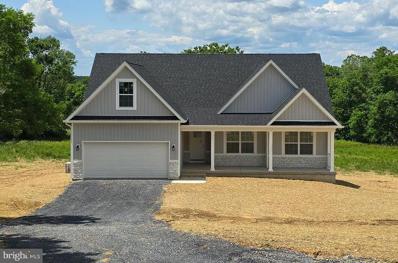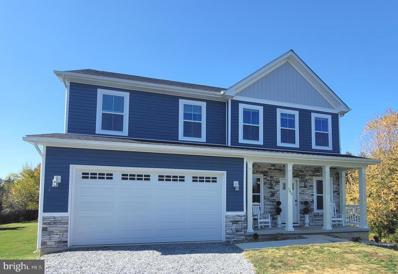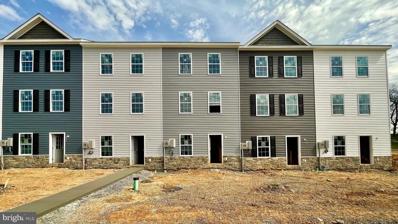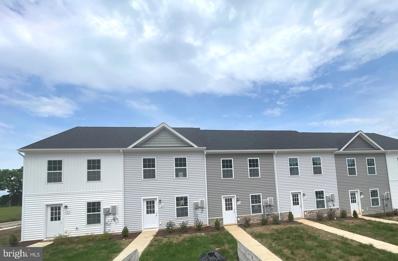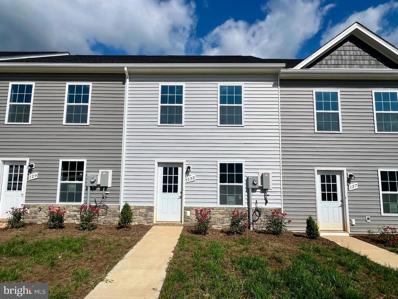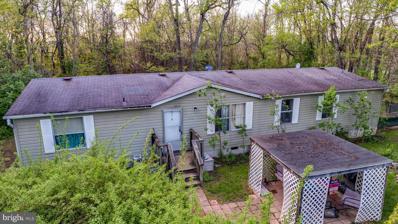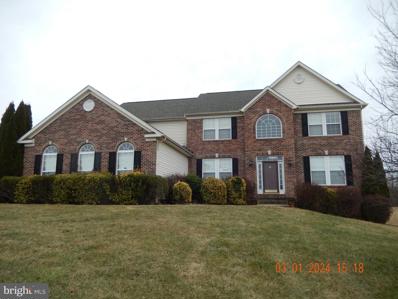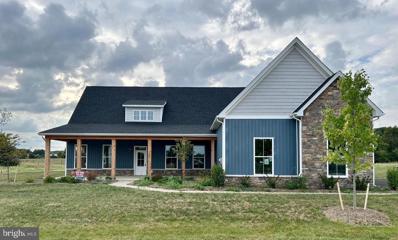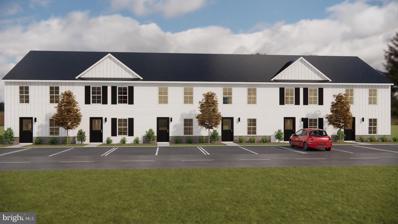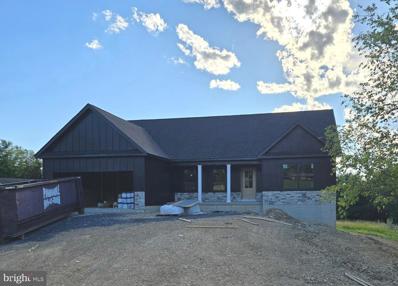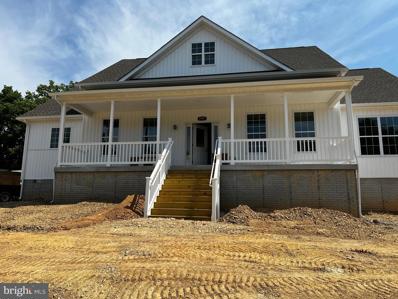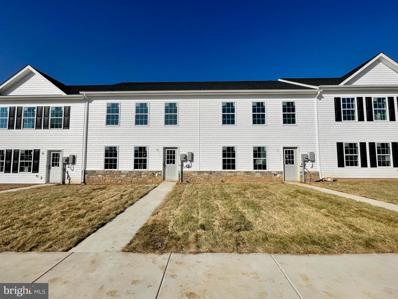Kearneysville WV Homes for Sale
- Type:
- Single Family
- Sq.Ft.:
- 1,891
- Status:
- NEW LISTING
- Beds:
- 3
- Lot size:
- 0.06 Acres
- Year built:
- 2024
- Baths:
- 4.00
- MLS#:
- WVBE2029792
- Subdivision:
- None Available
ADDITIONAL INFORMATION
Immediate Delivery! Builder Offering $7,500 in Closing Costs! Standard upgrades include, tiled shower in primary bathroom, slow close cabinets, granite countertops and more. Lower Level includes a bedroom with a large walk-in closet, full bathroom and large recreation room. On the middle level you will see an open concept with a L-shaped kitchen, half bath, room for dining area and large family room. The upper level consists of large primary bedroom, primary bathroom with tiled shower and walk-in closet. Another large bedroom with bathroom and walk in closet.
- Type:
- Single Family
- Sq.Ft.:
- 1,440
- Status:
- Active
- Beds:
- 3
- Lot size:
- 0.04 Acres
- Baths:
- 3.00
- MLS#:
- WVJF2011970
- Subdivision:
- None Available
ADDITIONAL INFORMATION
30 Day Delivery! Builder is offering $5,000 in closing costs! Welcome to this spacious and inviting townhouse, boasting an impressive 1,440 square feet of well-designed living space. From the moment you step inside, you'll be captivated by the seamless blend of style and comfort that this home has to offer. The heart of this townhouse is its large, L-shaped kitchen, a dream come true for any cooking enthusiast. With ample counter space, modern appliances, and abundant storage, you'll find joy in preparing meals for yourself and your loved ones. The open layout of the kitchen allows for easy interaction with guests or family members in the adjoining dining and living areas, creating a harmonious flow for social gatherings and daily activities. The family room is a true centerpiece, providing an expansive and versatile space to relax, entertain, and make cherished memories with family and friends. Large windows fill the room with natural light, making it an inviting retreat to unwind after a busy day or enjoy quality time together. Upstairs, you'll find three well-appointed bedrooms, each offering a serene and private sanctuary for rest and rejuvenation. The primary bedroom boasts an ensuite bathroom, creating a peaceful oasis for you to start and end your day with comfort and convenience. Additionally, there are two and a half bathrooms in total, ensuring that everyone's needs are met efficiently and comfortably.
- Type:
- Twin Home
- Sq.Ft.:
- 1,296
- Status:
- Active
- Beds:
- 3
- Lot size:
- 0.04 Acres
- Baths:
- 3.00
- MLS#:
- WVJF2011968
- Subdivision:
- None Available
ADDITIONAL INFORMATION
MODEL OPEN WORKING DAYS PER REQUEST. OPEN SAT & SUN from 12 to 3pm. Immediate Delivery! Builder is offering $5,000 in closing costs. Welcome to this beautifully designed townhouse, offering the perfect blend of space, comfort, and functionality. With 1,296 square feet of well-planned living area, this home is ideal for families and those who appreciate a thoughtful layout. As you enter, you'll immediately notice the convenient setup, with one bedroom and a full bathroom downstairs. This ground-floor bedroom offers flexibility and accessibility, making it a perfect space for guests, kids play area or home office if desired. Venture further into the home, and you'll be impressed by the inviting living space adorned with ample natural light that bathes the room, creating a warm and welcoming ambiance. The kitchen, overlooking the living area, is a chef's haven, boasting modern appliances, sleek countertops, and plenty of storage for all your culinary needs. Upstairs, you'll find two more generously sized bedrooms, each with its own ensuite bathroom. The primary suite is a true oasis, featuring a spacious layout, a well-appointed bathroom, and a walk-in closet to accommodate your wardrobe.
- Type:
- Single Family
- Sq.Ft.:
- 1,771
- Status:
- Active
- Beds:
- 3
- Lot size:
- 5 Acres
- Year built:
- 2024
- Baths:
- 2.00
- MLS#:
- WVJF2011814
- Subdivision:
- None Available
ADDITIONAL INFORMATION
5 +/- acres and horses are welcome! Gorgeous Craftsman/Ranch style home boasts the sought after split bedroom design. The kitchen/dining combo with island is open to the expansive great room and features vaulted ceilings. Home is larger than it looks. It has a full basement and nice backyard. . Photos are similar construction. Check out these colors that have been selected: Certainteed tuxedo board and batten in the front (black) with stone water table provia drystack with no grout. Black windows in the front with black gutters & black shingles and a medium oak insulated garage door to made this house POP! Home will have a full unfinished basement with a 2 car front loading garage. Agreeable grey interior paint with black fixtures, door knobs and hinges.
- Type:
- Single Family
- Sq.Ft.:
- 2,358
- Status:
- Active
- Beds:
- 4
- Lot size:
- 1.53 Acres
- Year built:
- 2024
- Baths:
- 4.00
- MLS#:
- WVJF2011724
- Subdivision:
- None Available
ADDITIONAL INFORMATION
New Construction - Craftsman style house plan currently under construction, estimated completion time is end of May 2024. This 2358 sq ft rancher with four bedrooms is offered within the popular split plan design. The open floorplan offers a large kitchen with abundant counter space, an island with eating bar and double bowl stainless steel sink, shaker style cabinets, stainless steel appliances and a walk-in pantry. The adjacent dining area allows access to the rear covered deck. The main floor also offers an office / den and laundry room. The primary suite features a custom tile shower, soaker tub, dual vanities and expansive closet space. Two additional bedrooms, a full bath and one half bath are available as well. An upstairs fourth bedroom and full bath is also provided. LVP flooring throughout the home with carpet in bedrooms. This home has an attached two car front load garage, full unfinished walk out basement and sits on 1.5 acres. Conveniently located in Jefferson County to Rt 9 bypass, 10 minutes from Charles Town, Martinsburg and Shepherdstown. Colors and finishes have been selected. Comcast Internet. Buyer pays transfer stamps. $300 HOA annual fee. Agent is owner. Seller closes with Crawford Law Martinsburg.
- Type:
- Single Family
- Sq.Ft.:
- 1,392
- Status:
- Active
- Beds:
- 3
- Lot size:
- 0.46 Acres
- Year built:
- 1979
- Baths:
- 2.00
- MLS#:
- WVJF2011512
- Subdivision:
- Shady Acres
ADDITIONAL INFORMATION
This quaint brick front 3-bedroom rancher with 1 and a half baths sits in a quiet neighborhood on .46 acres just off Middleway Pike on Shady Oak Lane. It has been recently refreshed with new cabinets, countertop, vinyl flooring, bathroom updates, and the list goes on! There is a reverse osmosis water system installed on domestic water. There is a large family/recreational room for you to use your imagination! The roof was replaced in the last 4 years. The home is in an excellent location for commuting, it is close to shopping, food, and a plethora of activities. It is a must see! Note: The washer and dryer do not convey.
- Type:
- Single Family
- Sq.Ft.:
- 1,891
- Status:
- Active
- Beds:
- 3
- Lot size:
- 0.06 Acres
- Baths:
- 4.00
- MLS#:
- WVBE2028276
- Subdivision:
- None Available
ADDITIONAL INFORMATION
Builder Offering $7,500 in Closing Costs, thirty day delivery! Standard upgrades include, tiled shower in primary bathroom, slow close cabinets, granite countertops and more. Lower Level includes a bedroom with a large walk-in closet, full bathroom and large recreation room. On the middle level you will see an open concept with a L-shaped kitchen, half bath, room for dining area and large family room. The upper level consists of large primary bedroom, primary bathroom with tiled shower and walk-in closet. Another large bedroom with bathroom and walk in closet.
- Type:
- Single Family
- Sq.Ft.:
- 1,296
- Status:
- Active
- Beds:
- 3
- Lot size:
- 0.06 Acres
- Year built:
- 2024
- Baths:
- 3.00
- MLS#:
- WVJF2011558
- Subdivision:
- None Available
ADDITIONAL INFORMATION
Townhomes are drywalled! 45 day delivery! Builder is offering $5,000 in closing costs. Welcome to this beautifully designed townhouse, offering the perfect blend of space, comfort, and functionality. With 1,296 square feet of well-planned living area, this home is ideal for families and those who appreciate a thoughtful layout. As you enter, you'll immediately notice the convenient setup, with one bedroom and a full bathroom downstairs. This ground-floor bedroom offers flexibility and accessibility, making it a perfect space for guests, kids play area or home office if desired. Venture further into the home, and you'll be impressed by the inviting living space adorned with ample natural light that bathes the room, creating a warm and welcoming ambiance. The kitchen, overlooking the living area, is a chef's haven, boasting modern appliances, sleek countertops, and plenty of storage for all your culinary needs. Upstairs, you'll find two more generously sized bedrooms, each with its own ensuite bathroom. The primary suite is a true oasis, featuring a spacious layout, a well-appointed bathroom, and a walk-in closet to accommodate your wardrobe. Professional photos will be uploaded soon.
- Type:
- Single Family
- Sq.Ft.:
- 956
- Status:
- Active
- Beds:
- 2
- Lot size:
- 0.47 Acres
- Year built:
- 1900
- Baths:
- 1.00
- MLS#:
- WVJF2011274
- Subdivision:
- None Available
ADDITIONAL INFORMATION
*New well is in progress of being drilled on the property, was previously cistern water supply* Newly renovated in a great location and fully unrestricted! This lovely home sits down off of the road and offers great privacy with no other houses around. This quaint 2 story offers LVP throughout the living space, upgraded tile bathroom, and 2 spacious bedrooms. The kitchen and living room are open concept; the new kitchen features white shaker cabinets, quartz countertops, tile backsplash and new stainless steel appliances! The water heater, mini split unit, and windows are all new. Quick access to Rt 9 for commuting!
- Type:
- Single Family
- Sq.Ft.:
- 2,120
- Status:
- Active
- Beds:
- 4
- Lot size:
- 2 Acres
- Year built:
- 2024
- Baths:
- 3.00
- MLS#:
- WVJF2011372
- Subdivision:
- None Available
ADDITIONAL INFORMATION
Ellington model with full front porch with a July 29th 2024 delivery. This model features 4 bedrooms & 3 full baths. Full basement, stainless steel kitchen appliances, granite, luxury vinyl plank flooring, carpet, and more. Ideal setting, close to amenities. Shown with optional wainscotting and gas fireplace. Experience quality and value with this builders finished product. Great commuter location. Photos are similar construction and upgrades. Your 2.0 +/- acre is located in a desirable area close to Charles Town and surrounding areas. Horses welcome, no HOA.
- Type:
- Single Family
- Sq.Ft.:
- 2,045
- Status:
- Active
- Beds:
- 4
- Lot size:
- 2.01 Acres
- Year built:
- 2024
- Baths:
- 3.00
- MLS#:
- WVJF2011358
- Subdivision:
- None Available
ADDITIONAL INFORMATION
Cambridge model with full front porch ready to deliver on July 15th 2024. This model features 4 bedrooms & 3 full baths. Full basement, stainless steel kitchen appliances, granite, luxury vinyl plank flooring, carpet, and more. Ideal setting, close to amenities. Shown with optional wainscotting and gas fireplace. Experience quality and value with this builders finished product. Great commuter location. Photos are similar construction and upgrades. Your 2.01 +/- acre is located in a desirable area close to Charles Town and surrounding areas.
- Type:
- Single Family
- Sq.Ft.:
- 1,820
- Status:
- Active
- Beds:
- 4
- Lot size:
- 1 Acres
- Year built:
- 2021
- Baths:
- 3.00
- MLS#:
- WVJF2009792
- Subdivision:
- None Available
ADDITIONAL INFORMATION
REDUCED! 4 bedroom 2.5 bath home shows like new. Fresh paint throughout and ready for you to call this property, home. New Whirlpool stainless steel appliances with warranty. Soft close cabinets with granite countertops, kitchen island, subway tile backsplash and recessed lighting. Common area has wainscotting with 9' ceilings on the main level. Coretec luxury vinyl plank flooring throughout the home. Primary bedroom has vaulted ceilings with a luxury bath consisting of separate tiled shower, tiled soaking tub, dual vanities and a huge walk-in closet. 4 bedrooms with laundry room complete with soaking sink on the upper level checks off all the boxes. The 20 X 21 garage has an amazingly quiet opener and is fully insulated. Hot water is never an issue with the lp gas water heater, UV light and whole house filter. The full unfinished basement has a rough-in bath, walkout sliding glass door and 400 AMP electric service for future expansion. Enjoy the partially fenced yard & 10 X 16 deck to overlook the Japanese dogwoods bordering the back of the property. Private setting and so convenient.
- Type:
- Single Family
- Sq.Ft.:
- 1,891
- Status:
- Active
- Beds:
- 3
- Lot size:
- 0.06 Acres
- Baths:
- 4.00
- MLS#:
- WVBE2027250
- Subdivision:
- None Available
ADDITIONAL INFORMATION
Model home located at 191 White Violet Way. Builder Offering $7,500 in Closing Costs, thirty day delivery! Standard upgrades include, tiled shower in primary bathroom, slow close cabinets, granite countertops and more. Lower Level includes a bedroom with a large walk-in closet, full bathroom and large recreation room. On the middle level you will see an open concept with a L-shaped kitchen, half bath, room for dining area and large family room. The upper level consists of large primary bedroom, primary bathroom with tiled shower and walk-in closet. Another large bedroom with bathroom and walk in closet.
- Type:
- Single Family
- Sq.Ft.:
- 1,296
- Status:
- Active
- Beds:
- 3
- Lot size:
- 0.06 Acres
- Baths:
- 3.00
- MLS#:
- WVJF2011174
- Subdivision:
- None Available
ADDITIONAL INFORMATION
Model home located at 191 White Violet Way. 30 day delivery! Builder offering $5,000 in closing costs! Welcome to this beautifully designed townhouse, offering the perfect blend of space, comfort, and functionality. With 1,296 square feet of well-planned living area, this home is ideal for families and those who appreciate a thoughtful layout. As you enter, you'll immediately notice the convenient setup, with one bedroom and a full bathroom downstairs. This ground-floor bedroom offers flexibility and accessibility, making it a perfect space for guests, kids play area or home office if desired. Venture further into the home, and you'll be impressed by the inviting living space adorned with ample natural light that bathes the room, creating a warm and welcoming ambiance. The kitchen, overlooking the living area, is a chef's haven, boasting modern appliances, sleek countertops, and plenty of storage for all your culinary needs. Upstairs, you'll find two more generously sized bedrooms, each with its own ensuite bathroom. The primary suite is a true oasis, featuring a spacious layout, a well-appointed bathroom, and a walk-in closet to accommodate your wardrobe. Open House: Saturdays and Sundays 12:00PM-3:00PM
- Type:
- Single Family
- Sq.Ft.:
- 1,440
- Status:
- Active
- Beds:
- 3
- Lot size:
- 0.06 Acres
- Year built:
- 2024
- Baths:
- 3.00
- MLS#:
- WVJF2011142
- Subdivision:
- None Available
ADDITIONAL INFORMATION
Model home located at 191 White Violet Way. 45 day delivery! Builder is offering $5,000 in closing costs! Welcome to this spacious and inviting townhouse, boasting an impressive 1,440 square feet of well-designed living space. From the moment you step inside, you'll be captivated by the seamless blend of style and comfort that this home has to offer. The heart of this townhouse is its large, L-shaped kitchen, a dream come true for any cooking enthusiast. With ample counter space, modern appliances, and abundant storage, you'll find joy in preparing meals for yourself and your loved ones. The open layout of the kitchen allows for easy interaction with guests or family members in the adjoining dining and living areas, creating a harmonious flow for social gatherings and daily activities. The family room is a true centerpiece, providing an expansive and versatile space to relax, entertain, and make cherished memories with family and friends. Large windows fill the room with natural light, making it an inviting retreat to unwind after a busy day or enjoy quality time together. Upstairs, you'll find three well-appointed bedrooms, each offering a serene and private sanctuary for rest and rejuvenation. The primary bedroom boasts an ensuite bathroom, creating a peaceful oasis for you to start and end your day with comfort and convenience. Additionally, there are two and a half bathrooms in total, ensuring that everyone's needs are met efficiently and comfortably. Open House: Saturdays and Sundays 12:00PM-3:00PM
- Type:
- Manufactured Home
- Sq.Ft.:
- 1,508
- Status:
- Active
- Beds:
- 3
- Lot size:
- 2 Acres
- Year built:
- 1998
- Baths:
- 2.00
- MLS#:
- WVJF2011084
- Subdivision:
- None Available
ADDITIONAL INFORMATION
Motivated seller, bring ALL OFFERS! 2 Acres and no HOA. Specious doublewide on a permanent foundation. Front yard complete with an arbor to enjoy your favorite beverage on a beautiful day! Step inside to the spacious living and dining room combo. To the right you'll find the primary bedroom complete with a walk-in closet. Primary bath boasts a large soaking tub and a separate shower. Open kitchen has a center island with a built-in gas cook top. Second dining area is spacious enough to accommodate a large dining room table that leads to the sliding glass doors and fenced in back yard. $5,000 allowance toward closing expenses.
- Type:
- Single Family
- Sq.Ft.:
- 5,816
- Status:
- Active
- Beds:
- 4
- Lot size:
- 3 Acres
- Year built:
- 2007
- Baths:
- 5.00
- MLS#:
- WVJF2011076
- Subdivision:
- Quarter Farm
ADDITIONAL INFORMATION
Immaculate 4 bedroom , 4 bath brick faced colonial located in small rural subdivision with 3 acres of land . Open floor plan includes an updated gourmet kitchen with new energy efficient stainless appliances including a double wall oven and center island cooktop! You will love sitting in the sunlit morning room with views of pastureland while enjoying your favorite meal.Two-story living room with floor to ceiling stone gas fireplace Three bedrooms are ample sized with large closets and a shared full shower/ tub combo bathroom. The primary master suite includes a double suite bedroom with walk in closets, sitting area, an in-room exercise or office space. The primary bath includes a garden corner soaking tub with separate stand up shower, double sink vanity and cabinetry. Finished basement includes full bath with additional room that could be used as additional bedroom.
- Type:
- Single Family
- Sq.Ft.:
- 2,781
- Status:
- Active
- Beds:
- 4
- Lot size:
- 0.61 Acres
- Baths:
- 4.00
- MLS#:
- WVJF2010752
- Subdivision:
- Quail Ridge
ADDITIONAL INFORMATION
Home is framed up, buyers are able to select color selections! 3 Months until completion! Builder is offering $10,000 in closing costs!! Welcome to The Signature Fremont, this home offers 2,781 of finished square footage, LVP throughout home, upgraded appliances and counter tops, TWO covered patios out back and covered front porch! 3 Car attached garage! The heart of the home is its well-appointed kitchen, featuring a large center island with a breakfast bar and ample cabinet space. The primary bedroom suite is a true retreat, boasting a tray ceiling, gigantic walk-in closet, and spa-like bath with dual vanities and a large soaking tub. Secondary bedrooms come with walk-in closets and share a beautifully designed bath. The second floor offers a large bonus room with walk in closet and full bath.
- Type:
- Single Family
- Sq.Ft.:
- 1,296
- Status:
- Active
- Beds:
- 3
- Lot size:
- 0.06 Acres
- Year built:
- 2023
- Baths:
- 3.00
- MLS#:
- WVJF2010158
- Subdivision:
- None Available
ADDITIONAL INFORMATION
Builder Offering $5,000 in Closing Costs! Welcome to your dream home â a brand-new, meticulously crafted 2-story townhouse boasting 1,296 square feet of contemporary living space. As you step inside, you're greeted by an inviting and spacious family room that serves as the heart of the home. The carefully designed U-shaped kitchen is a culinary enthusiast's delight, featuring sleek granite countertops, soft-closed cabinets, and a convenient granite overhang, perfect for casual meals and barstool seating. The main level offers a private retreat with a well-appointed bedroom and a full bathroom, providing comfort and convenience for guests or as an office. Venture upstairs to discover the private haven of the second story, where two generously sized bedrooms await. Each bedroom boasts its own bathroom and walk-in closet, ensuring that everyone has their own personal sanctuary. The thoughtful design extends to the upstairs laundry room, making chores a breeze without sacrificing convenience.
- Type:
- Single Family
- Sq.Ft.:
- 1,623
- Status:
- Active
- Beds:
- 3
- Lot size:
- 2.02 Acres
- Year built:
- 2024
- Baths:
- 2.00
- MLS#:
- WVJF2010012
- Subdivision:
- None Available
ADDITIONAL INFORMATION
Check out these colors that have been selected: Certainteed tuxedo board and batten in the front (black) with stone water table provia drystack with no grout. Black windows in the front with black gutters & black shingles and a medium oak insulated garage door to made this house POP! Home will have a full unfinished walkout basement and a left side garage front loading. Agreeable grey interior paint with black fixtures, door knobs and hinges. Luna Pearl granite counters with white soft close cabinets and drawers. Quality construction nicely upgraded with stainless steel kitchen appliance package, Coretec Cairo Oak luxury vinyl plank flooring, vaulted ceilings & more. 2.02+/- partially wooded acres with pond access. Amazing location for this 3 bed 2 full bath ranch style home in a private country setting. Pictures are of similar finishes with various upgrades and layout. Completion expected for September 9th 2024. Great location and close to all the amenities of Jefferson county. First time this house has been built with the rich dark colors. Check out all the pictures to see a similar home with these colors for comparison.
$609,249
Bowers Kearneysville, WV 25430
- Type:
- Single Family
- Sq.Ft.:
- 2,224
- Status:
- Active
- Beds:
- 4
- Lot size:
- 2 Acres
- Year built:
- 2024
- Baths:
- 3.00
- MLS#:
- WVJF2009912
- Subdivision:
- None Available
ADDITIONAL INFORMATION
- Type:
- Single Family
- Sq.Ft.:
- 1,536
- Status:
- Active
- Beds:
- 3
- Lot size:
- 0.06 Acres
- Year built:
- 2023
- Baths:
- 3.00
- MLS#:
- WVBE2024332
- Subdivision:
- None Available
ADDITIONAL INFORMATION
BUILDER WILL PAY $7,500 TOWARDS CLOSING COST TO THE BUYER. Immediate Delivery! Welcome to this charming townhouse, boasting a spacious interior of 1,536 square feet. With its 3 bedrooms and 2 and a half bathrooms, this home offers comfort and convenience for its residents. As you enter, you'll be greeted by a large family room on the first floor, providing ample space for relaxation and entertainment. The room's open layout invites natural light to fill the space, creating a warm and inviting atmosphere for gatherings with family and friends. Adjacent to the family room, you'll find an L-shaped kitchen, designed with functionality and style in mind. The kitchen features modern appliances, ample countertop space, and an abundance of cabinets, making it a chef's dream come true. Whether you're preparing a quick meal or hosting a dinner party, this kitchen is sure to meet your culinary needs. Venturing upstairs, you'll discover the three bedrooms, thoughtfully positioned on the second story to offer privacy and tranquility. Each bedroom offers a comfortable retreat, with enough space to accommodate various furniture arrangements and personal touches. The second story's design ensures that you have a quiet and peaceful haven to unwind and recharge after a long day. The townhouse includes two and a half bathrooms, conveniently located on both levels. The full bathroom, with its sleek fixtures and modern finishes, provides a soothing environment for relaxation. The half bathroom on the first floor adds convenience and functionality, ensuring that everyone's needs are met.
© BRIGHT, All Rights Reserved - The data relating to real estate for sale on this website appears in part through the BRIGHT Internet Data Exchange program, a voluntary cooperative exchange of property listing data between licensed real estate brokerage firms in which Xome Inc. participates, and is provided by BRIGHT through a licensing agreement. Some real estate firms do not participate in IDX and their listings do not appear on this website. Some properties listed with participating firms do not appear on this website at the request of the seller. The information provided by this website is for the personal, non-commercial use of consumers and may not be used for any purpose other than to identify prospective properties consumers may be interested in purchasing. Some properties which appear for sale on this website may no longer be available because they are under contract, have Closed or are no longer being offered for sale. Home sale information is not to be construed as an appraisal and may not be used as such for any purpose. BRIGHT MLS is a provider of home sale information and has compiled content from various sources. Some properties represented may not have actually sold due to reporting errors.
Kearneysville Real Estate
The median home value in Kearneysville, WV is $369,900. This is higher than the county median home value of $221,300. The national median home value is $219,700. The average price of homes sold in Kearneysville, WV is $369,900. Approximately 77.38% of Kearneysville homes are owned, compared to 20.82% rented, while 1.81% are vacant. Kearneysville real estate listings include condos, townhomes, and single family homes for sale. Commercial properties are also available. If you see a property you’re interested in, contact a Kearneysville real estate agent to arrange a tour today!
Kearneysville, West Virginia has a population of 8,753. Kearneysville is less family-centric than the surrounding county with 29.65% of the households containing married families with children. The county average for households married with children is 33.53%.
The median household income in Kearneysville, West Virginia is $71,011. The median household income for the surrounding county is $72,526 compared to the national median of $57,652. The median age of people living in Kearneysville is 42.2 years.
Kearneysville Weather
The average high temperature in July is 85.9 degrees, with an average low temperature in January of 20.9 degrees. The average rainfall is approximately 40.1 inches per year, with 17 inches of snow per year.
