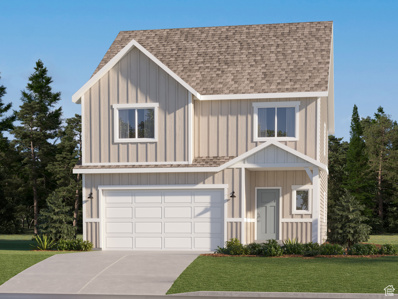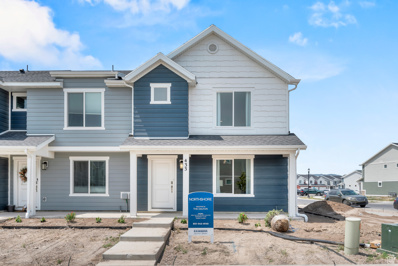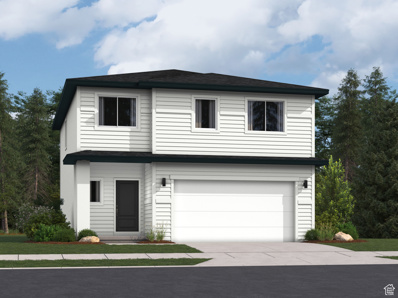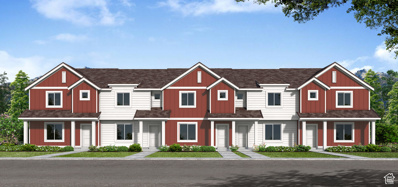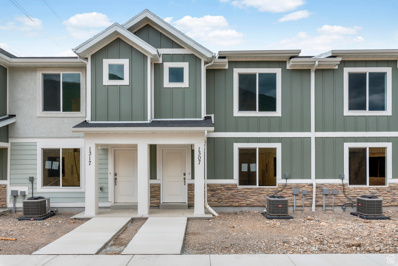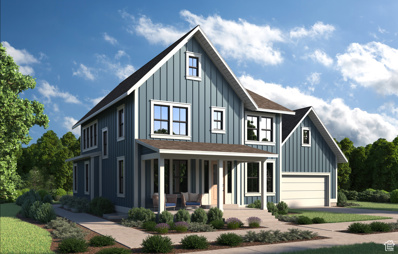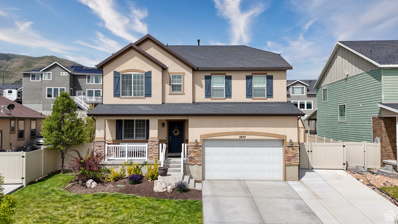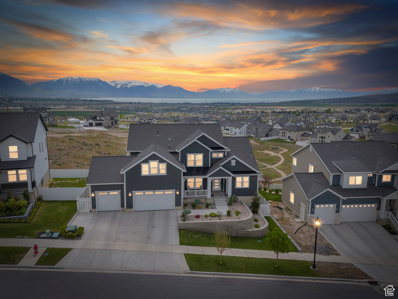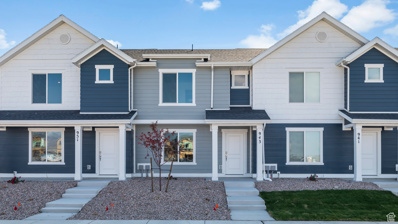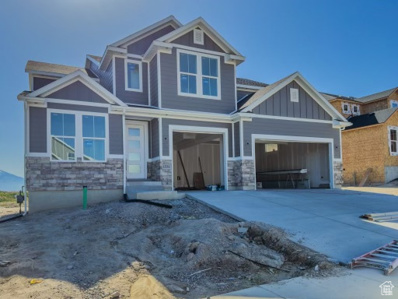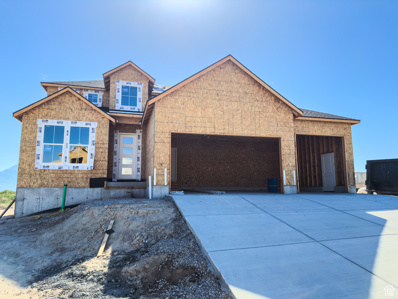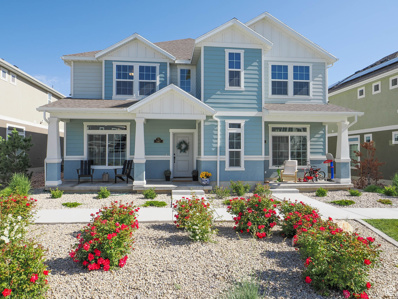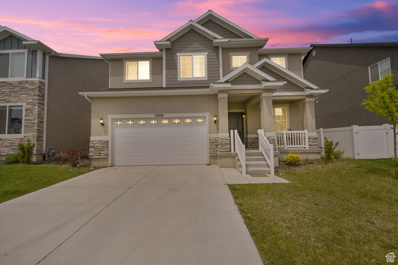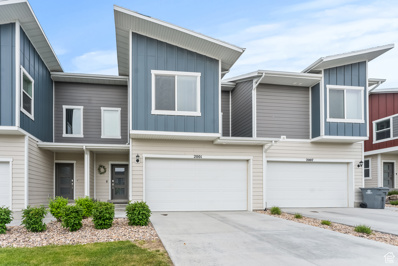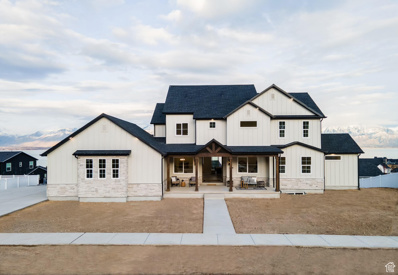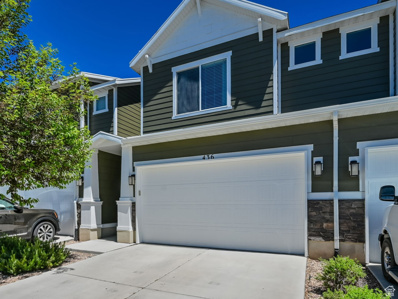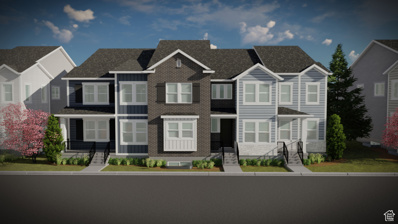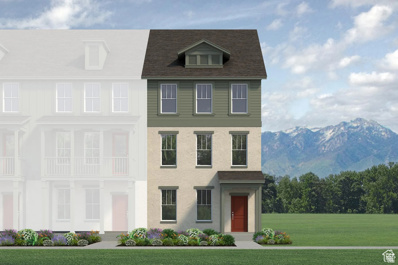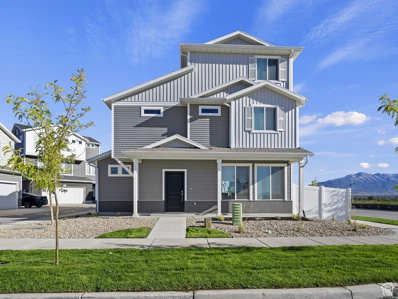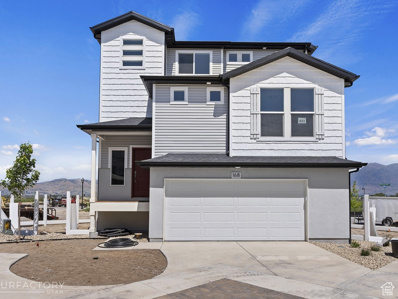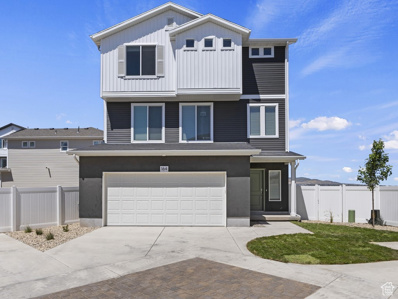Saratoga Springs UT Homes for Sale
- Type:
- Townhouse
- Sq.Ft.:
- 2,525
- Status:
- NEW LISTING
- Beds:
- n/a
- Lot size:
- 0.04 Acres
- Baths:
- MLS#:
- 2001864
- Subdivision:
- GABLES AT SARATOGA SPRINGS PUD PHASE 1
ADDITIONAL INFORMATION
Welcome to this pristine townhome in the heart of Saratoga Springs. Lovingly maintained by the original owners, this home offers an inviting and comfortable living experience. Upstairs, you'll discover three spacious bedrooms, a convenient laundry room, and a luxurious master suite complete with a private balcony. The main level features a welcoming foyer, a kitchen adorned with beautiful wood cabinets, a large pantry, elegant pendant lighting, and a cozy dining area. The open and airy living room boasts a gas fireplace and an abundance of natural light. The completely fenced west-facing backyard is perfect for enjoying summer evenings outdoors. The finished basement adds extra living space for your needs. This row-end home is ideally situated, providing wonderful open space around the property. A community park and playground are conveniently located right in front of the home. With its prime location in Saratoga Springs, you're within walking distance to numerous shops and restaurants and have easy access to freeways for a smooth commute. This home truly offers the best of comfort, convenience, and community living.
- Type:
- Single Family
- Sq.Ft.:
- 4,444
- Status:
- NEW LISTING
- Beds:
- n/a
- Lot size:
- 0.2 Acres
- Baths:
- MLS#:
- 2001863
- Subdivision:
- FOX HOLLOW
ADDITIONAL INFORMATION
Fox Hollow 5500 - Teton. Estimated completion in August. Offering rates as low as 5.5% 30 year fixed rate when financing through Lennar Mortgage. On the main floor, you will find the spacious family room, white craftsman style cabinets, white quartz countertops with grey veining, and stainless steel appliances including gas range and refrigerator, with a 3 car garage! The main floor also features a guest bedroom and full bath. Upstairs includes 4 bedrooms, a loft, 2 bathrooms, and laundry. Square footage figures are provided as a courtesy estimate only and were obtained from builder. Buyer is advised to obtain an independent measurement. Interior photos are of same style of home but not actual home.
- Type:
- Single Family
- Sq.Ft.:
- 4,145
- Status:
- NEW LISTING
- Beds:
- n/a
- Lot size:
- 0.19 Acres
- Baths:
- MLS#:
- 2001853
- Subdivision:
- FOX HOLLOW
ADDITIONAL INFORMATION
Fox Hollow- 5512 - Yosemite. Estimated completion July. Offering a fixed rate as low as 5.5% when financing through Lennar Mortgage! This plan features 5 bedrooms, 3 bathrooms, and a 3-bay garage. On the main floor, you will find the Owner's Suite, great room, and a spacious kitchen with light wood stained craftsman style cabinets, white quartz countertops with grey veining, and stainless steel appliances including gas range and refrigerator! The second floor has 4 bedrooms, a laundry room, and a full bathroom. Square footage figures are provided as a courtesy estimate only and were obtained from builder. Buyer is advised to obtain an independent measurement. Interior photos are of same style of home but not actual home.
- Type:
- Townhouse
- Sq.Ft.:
- 1,510
- Status:
- NEW LISTING
- Beds:
- n/a
- Lot size:
- 0.03 Acres
- Baths:
- MLS#:
- 2001836
- Subdivision:
- JORDAN
ADDITIONAL INFORMATION
Welcome to your dream home in a stunning community in Saratoga Springs, Utah! This exquisite townhouse offers the perfect blend of comfort, convenience, and modern upgrades, making it an ideal choice for those seeking a vibrant lifestyle. Situated close to leading tech companies, top-rated restaurants, entertainment options, and more, this home ensures you're always near the action. Experience luxury with beautiful upgrades throughout the home. The kitchen boasts a stylish backsplash and upgraded lighting fixtures and fans, creating an inviting atmosphere for cooking and entertaining. Retreat to the spacious owner's suite featuring a large bedroom, a beautifully designed bathroom with an amazing shower, and a generous walk-in closet. Enjoy the convenience of a 2-car garage with plenty of room for storage and your vehicles. Sit back and relax on your front porch and watch the breath-taking sunsets. Contact us today to schedule a showing and make this beautiful townhouse your new home! Square footage figures are provided as a courtesy estimate only and were obtained from county records. Buyer is advised to obtain an independent measurement.
- Type:
- Single Family
- Sq.Ft.:
- 2,416
- Status:
- NEW LISTING
- Beds:
- n/a
- Lot size:
- 0.11 Acres
- Baths:
- MLS#:
- 2001750
- Subdivision:
- WANDER
ADDITIONAL INFORMATION
Wander #834 - Cache - Estimated completion in August. Offering up to $20,000 in financing incentives when financing through Lennar Mortgage. This home offers 4 bedrooms, 2.5 bathrooms, a 2 car garage, and full unfinished basement. The first floor offers a large family room, dining area, and a kitchen that boasts white cabinets and white quartz countertops with gray veining. Upstairs you will find four bedrooms, including the luxurious owner's suite with walk-in closet, and a convenient laundry room. Square footage figures are provided as a courtesy estimate only and were obtained from builder. Buyer is advised to obtain an independent measurement. Interior photos are of same style of home, but not the actual home. Rendering is for illustrative purposes only.
- Type:
- Townhouse
- Sq.Ft.:
- 1,399
- Status:
- NEW LISTING
- Beds:
- n/a
- Lot size:
- 0.03 Acres
- Baths:
- MLS#:
- 2001725
- Subdivision:
- NORTHSHORE
ADDITIONAL INFORMATION
With incredible incentives (including bought down fixed interest rates to 5.5% with preferred lender, PLUS $4k closing costs assistance) on top of an excellent price, this popular Dalton floorplan is our most affordable home, while not compromising on quality! Price includes many upgrades including modern shaker cabinets, beautiful quartz countertops in kitchen and bathrooms, along with quality laminate flooring throughout main floor. Kitchen has a large island and comes with Whirlpool stainless-steel appliances and gas range. Upgrades included in price! Enjoy hassle-free landscaping, pool access, pickleball, multiple parks, and a clubhouse for entertaining. Ask me about our Generous Home Warranties, Active Radon Mitigation System, and Smart Home Package which are all included. *No representation or warranties are made regarding school districts and assignments; conduct your own investigation regarding current/future school boundaries. **Picture of home rendering only. Actual home may differ in color/materials/options. Square footage figures are provided as a courtesy estimate only and were obtained from building plans. ***Sales Center Hours: Open Monday, Tuesday, Thursday, Friday, and Saturday from 11:00 a.m. - 6:00 p.m. Wednesday from 1:00 p.m. - 6:00 p.m. Closed Sundays. Call for an appointment!
- Type:
- Single Family
- Sq.Ft.:
- 2,278
- Status:
- NEW LISTING
- Beds:
- n/a
- Lot size:
- 0.11 Acres
- Baths:
- MLS#:
- 2001713
- Subdivision:
- WANDER
ADDITIONAL INFORMATION
Wander - 835 - Wasatch - Estimated completion in August. Offering up to $15,000 in financing incentives when financing through Lennar Mortgage! This home includes 3 bedrooms, 2.5 bathrooms, vaulted ceiling open to below and 2 car garage. The main floor offers a family room, mudroom, dining area and a kitchen that boasts white cabinets and white quartz countertops with gray veining. Upstairs has three bedrooms, including the luxurious owner's suite with walk-in closet, a convenient laundry room, and master bath suite. Square footage figures are provided as a courtesy estimate only and were obtained from builder. Buyer is advised to obtain an independent measurement. Interior photos are of same style of home but not actual home. Rendering is for illustrative purposes only.
Open House:
Thursday, 5/30 12:00-5:30PM
- Type:
- Townhouse
- Sq.Ft.:
- 1,399
- Status:
- NEW LISTING
- Beds:
- n/a
- Lot size:
- 0.03 Acres
- Baths:
- MLS#:
- 2001686
- Subdivision:
- NORTHSHORE
ADDITIONAL INFORMATION
BIG SAVINGS ON YOUR MONTHLY PAYMENT +++ MONEY TOWARDS CLOSING COSTS with our preferred lender. Welcome to this newly constructed townhome offering 3 spacious bedrooms and 2 modern bathrooms. This home includes a 2-car garage and is situated in a vibrant community brimming with amenities. Enjoy access to multiple swimming pools, a stylish clubhouse, numerous playgrounds, sports courts, and a dog park, ensuring entertainment and recreation for all ages. The community's prime location offers easy access to freeways, making commuting a breeze, and is just minutes away from popular shopping centers, providing ultimate convenience. Experience modern living at its finest in this exceptional home! Ask me about our Generous Home Warranties, Active Radon Mitigation System, and Smart Home Package which are all included. *No representation or warranties are made regarding school districts and assignments; conduct your own investigation regarding current/future school boundaries. Square footage figures are provided as a courtesy estimate only and were obtained from building plans. ***Sales Center Hours: Open Monday, Tuesday, Thursday, Friday, and Saturday from 11:00 a.m. - 6:00 p.m. Wednesday from 1:00 p.m. - 6:00 p.m. Closed Sundays. Call for an appointment!
- Type:
- Townhouse
- Sq.Ft.:
- 1,311
- Status:
- NEW LISTING
- Beds:
- n/a
- Lot size:
- 0.03 Acres
- Baths:
- MLS#:
- 2001681
- Subdivision:
- NORTHSHORE
ADDITIONAL INFORMATION
NEW LOWER PRICING!! SAVE HUNDREDS ON YOUR MONTHLY PAYMENT WITH OUR SPECIAL INTEREST RATES!! Plus, $4000 towards closing costs with DHI Mortgage. These townhomes are located in our vibrant Northshore community. Amenities include a clubhouse, two pools, pickleball courts, splash pad, and a dog park. Property features: 3 bedrooms, 2 bathrooms 2 car garage Beautiful interior with modern finishes. **Pictures are of model home, buyer to verify actual interior color package. ** Don't miss the opportunity to own this stunning townhome in a fantastic location with endless amenities! Ask me about our Generous Home Warranties, Active Radon Mitigation System, and Smart Home Package which are all included. *No representation or warranties are made regarding school districts and assignments; conduct your own investigation regarding current/future school boundaries. Square footage figures are provided as a courtesy estimate only and were obtained from building plans. Home will be done in June.
- Type:
- Single Family
- Sq.Ft.:
- 4,276
- Status:
- NEW LISTING
- Beds:
- n/a
- Lot size:
- 0.16 Acres
- Baths:
- MLS#:
- 2001677
- Subdivision:
- BEACON POINTE
ADDITIONAL INFORMATION
BEACON POINTE PHASE 2 NOW SELLING! The Arlington is a classic floor plan that will suit anyone's needs. 6 bedrooms, 3.5 baths, private primary bedroom w/ huge walk-in closet. Additional features: gourmet kitchen, fantastic great room with a beautiful fireplace, and fully finished basement. Home will start construction beginning of July and will be completed in early 2025. Call agent for details.
Open House:
Saturday, 6/1 2:00-4:00PM
- Type:
- Single Family
- Sq.Ft.:
- 3,566
- Status:
- NEW LISTING
- Beds:
- n/a
- Lot size:
- 0.18 Acres
- Baths:
- MLS#:
- 2001655
- Subdivision:
- FOX HOLOW
ADDITIONAL INFORMATION
Welcome to 2837 S Gray Fox Ln, a meticulously maintained 5-bedroom, 2.5-bath home in Saratoga Springs. This charming residence features a formal living room, a spacious family room with a fireplace, and an upgraded kitchen with granite countertops and a pantry. Upstairs, enjoy a large loft, a primary suite with double sinks, a separate tub and shower, and a walk-in closet, plus three additional bedrooms, a full bath, and a convenient laundry room. The basement boasts 9-ft ceilings and a partially finished bedroom. Outside, the fully fenced and landscaped yard includes an in-ground trampoline, a built-in slide, a large storage shed, and RV parking. Located near a massive park and miles of walking trails, this home offers endless outdoor recreation opportunities. Don't miss out on this perfect family home! ** OPEN HOUSE THIS SATURDAY JUNE 1 FROM 2-4PM!**
Open House:
Friday, 5/31 4:00-7:00PM
- Type:
- Single Family
- Sq.Ft.:
- 5,191
- Status:
- NEW LISTING
- Beds:
- n/a
- Lot size:
- 0.18 Acres
- Baths:
- MLS#:
- 2001614
- Subdivision:
- THE RIDGE
ADDITIONAL INFORMATION
Stunning, fully finished home in the QuailHill Community with breathtaking views. Walk into vaulted ceilings with open floor plan and tons of natural light flooding through the home. Formal living room off the entryway that leads into the huge gathering space. Open kitchen with two-tone cabinets, quartz countertops, tile backsplash and walk-in pantry. Oversized Trex deck off the kitchen to enjoy the 360 views. Master suite on the main floor with separate tub, euro shower, dual sinks, makeup vanity & walk-in closets. Laundry room includes built-in cabinets, sink and stone of counter space. Loft upstairs with 3 great sized rooms, closets and bathrooms. Walkout basement with full kitchen, built-out play room under the stairs. Finished backyard, fully fenced with fire pit, pavers & in-ground trampoline. Don't forget the paid-off solar. Close to local schools, QuailHill park, and main roadways. Measurements provided as a courtesy only, buyer to verify all info.
- Type:
- Townhouse
- Sq.Ft.:
- 1,311
- Status:
- NEW LISTING
- Beds:
- n/a
- Lot size:
- 0.02 Acres
- Baths:
- MLS#:
- 2001536
- Subdivision:
- NORTHSHORE
ADDITIONAL INFORMATION
SPECIAL LOW FIXED INTEREST RATES AND ADDITIONAL INCENTIVES TOWARDS CLOSING COSTS if preferred lender is used! This mid row Addison townhome will be complete in AUG 24'. Located just a short walk from the pickleball courts, pool and clubhouse. Open layout with laminate flooring on the main, quartz countertops and stainless appliances. Ask me about our generous home warranties, active radon mitigation system and Smart Home package which are all included in this home. Special interest rates and $4,000 towards closing costs using our preferred lender. Actual home may differ in color/material/options. Pictures are of finished homes of the same floor plan and may contain options/upgrades/ decorations/ furnishings not available at the advertised price. No representation or warranties are made regarding school districts and assignments; conduct your own investigation regarding current/future school boundaries. Buyer to verify all information. Sales office hours are Monday through Saturday from 11:00am-6:00pm. Wednesday from 1:00pm-6:00pm.
- Type:
- Single Family
- Sq.Ft.:
- 3,698
- Status:
- NEW LISTING
- Beds:
- n/a
- Lot size:
- 0.22 Acres
- Baths:
- MLS#:
- 2001486
- Subdivision:
- BRIXTON PARK
ADDITIONAL INFORMATION
Lot 182 Brixton Park The Solitude. Enjoy the included finished basement with separate entrance, kitchen, laundry and bathroom! HOA allows homeowner to lease basement allowing an opportunity to generate passive income. Stunning Utah Lake and valley views will not disappoint! Home will be completed just in time to enjoy all of the summer activities.
- Type:
- Single Family
- Sq.Ft.:
- 5,206
- Status:
- NEW LISTING
- Beds:
- n/a
- Lot size:
- 0.23 Acres
- Baths:
- MLS#:
- 2001498
- Subdivision:
- BRIXTON PARK
ADDITIONAL INFORMATION
Lot 181 Brixton Park The Sundance. This particular plan is loaded with features! Main level primary living, primary bath suite with free standing tub and massive shower, laundry in primary closet, covered deck with breath taking views, fireplace, designer laminate flooring, each bedroom on the second level has access to a bathroom, and basement is finished with an ADU to generate passive income. Home could be completed in 4 months.
Open House:
Saturday, 6/1 11:00-11:30AM
- Type:
- Townhouse
- Sq.Ft.:
- 1,484
- Status:
- NEW LISTING
- Beds:
- n/a
- Lot size:
- 0.05 Acres
- Baths:
- MLS#:
- 2001479
ADDITIONAL INFORMATION
Please join us for an OPEN HOUSE 6/1 Saturday 11-1:30! Welcome to your dream home in a fantastic community, featuring modern finishes and an open floor plan that lets in an abundance of natural light through numerous windows. Enjoy the convenience of a great location, close to all amenities, without the hassle of waiting for a new build. This maintenance-free community offers the perfect blend of luxury and ease. This home is conveniently situated near shopping, dining, and entertainment, making it an ideal location. The spacious layout boasts numerous windows, allowing natural light to flood in and create a bright, welcoming atmosphere. The stylish, contemporary design throughout the home ensures modern living at its finest. Plus, you can enjoy your free time without worrying about yard work or exterior upkeep, thanks to the maintenance-free community. Don't miss out on this incredible opportunity to own a beautiful, like-new home in a thriving community. Contact us today for more details and to schedule a viewing!
- Type:
- Single Family
- Sq.Ft.:
- 3,693
- Status:
- NEW LISTING
- Beds:
- n/a
- Lot size:
- 0.1 Acres
- Baths:
- MLS#:
- 2001371
- Subdivision:
- QUAILHILL
ADDITIONAL INFORMATION
AMAZING SARATOGA SPRINGS 2 STORY!*9 FOOT CEILINGS*BREAKFAST NOOK*ROOMY LOFT* STAINLESS STEEL APPLIANCES*MAIN FLOOR DEN AND LOFT COULD BE CONVERTED INTO ADDITIONAL BEDROOMS*SELLER WILL CONSIDER FINISHING BACKYARD FENCE*SQUARE FOOTAGE OF HOME IS PROVIDED AS A COURTESY FROM TAX RECORDS, BUYER TO VERIFY*SUPRA KEYBOX FRONT DOOR*PLEASE USE ALIGNED SHOWING APP TO SCHEDULE SHOWINGS*
- Type:
- Townhouse
- Sq.Ft.:
- 2,422
- Status:
- NEW LISTING
- Beds:
- n/a
- Lot size:
- 0.03 Acres
- Baths:
- MLS#:
- 2001247
- Subdivision:
- WILDFLOWER
ADDITIONAL INFORMATION
Fully finished townhome with lots of windows, neutral finishes, and no backyard neighbors! This rare location backing up to Open Space, Trail, and new Lake Amenity is in an ideal spot with easy access to all the restaurants and shopping. Open floor plan with light and clean kitchen/dining/family room areas are great for entertaining and offer privacy to the walk-out backyard. Upstairs is the spacious Master and en suite Bath, and 2 additional bedrooms. Finished 6 X 10 room that could work for a craft room, large closet, or any multipurpose space. Carefree easy living in this beautiful nearly new townhome. Please do not bother the owner as they work nights. Schedule a viewing with the listing agent. 240 VAC in garage for electric vehicle charger. Buyer to pay all HOA transfer fees .5% of purchase price
$1,339,900
3544 GARIBALDI Saratoga Springs, UT 84045
- Type:
- Single Family
- Sq.Ft.:
- 4,847
- Status:
- NEW LISTING
- Beds:
- n/a
- Lot size:
- 0.34 Acres
- Baths:
- MLS#:
- 2001112
- Subdivision:
- CATALINA BAY
ADDITIONAL INFORMATION
Welcome to the Catalina Bay community. This stunning custom spec home offers a massive covered deck perfect for entertaining bbq's with views of Utah lake and Valley mountain range. The property is located along the west edge of Utah lake and with minutes of Talons Cove golf course. A beautiful exterior with double opening doors and the primary bedroom is located on the main floor with a deluxe bathroom featuring a walk in shower, double sinks, a stand alone tub, including his and her closets with a stackable laundry area. On the main level you will also notice a formal dining room, office space, and a beautiful custom kitchen with a double entry large pantry, an additional dining space and mudroom entry from the garage. A great room with 20' ceiling height and 2 sliding doors leading out to the deck. The 2nd floor features 3 bedrooms with a shared Jack & Jill bathroom and 1 on-suite bathroom. A loft area with exposed railing and another laundry room including laundry cabinets and sink. The finished walkout basement will have a wet bar and an oversized Rec room with sliding doors leading out to the backyard. 2 additional bedrooms with 1 bathroom, and a 2 large cold storage along with another area that could be turned into a gym/theater room, or additional storage. Square footage figures are provided as a courtesy estimate only and were obtained from architectural plans. Buyer is advised to obtain an independent measurement.
- Type:
- Townhouse
- Sq.Ft.:
- 2,338
- Status:
- NEW LISTING
- Beds:
- n/a
- Lot size:
- 0.03 Acres
- Baths:
- MLS#:
- 2001095
- Subdivision:
- LEGACY FARMS
ADDITIONAL INFORMATION
Welcome Home! This gorgeous townhome in Legacy Farms is in excellent condition and ready for you to move in! Experience the bright, new LED lighting throughout the home, large bedrooms, great walk-in closets, granite countertops and a finished basement which gives additional gathering spaces for entertaining. The home backs onto an open field, offering privacy and scenic views of the mountains. You will love that the wonderfully managed HOA just repainted the exterior last week. Enjoy top-tier community amenities like a stunning pool, parks, picnic area, skate park, playgrounds, trails and a clubhouse. With a 2-car garage and nestled in a quiet neighborhood, this home provides a perfect mix of tranquility and convenience. Schedule your private showing today!
- Type:
- Townhouse
- Sq.Ft.:
- 1,559
- Status:
- NEW LISTING
- Beds:
- n/a
- Lot size:
- 0.03 Acres
- Baths:
- MLS#:
- 2000614
- Subdivision:
- HIGHRIDGE
ADDITIONAL INFORMATION
Highridge at Mt. Saratoga is a beautiful up-and-coming community. Mt. Saratoga is a master-planned community that will feature future parks, trails, and expansive open space. Highridge is in close proximity to Utah Lake, The Ranches Golf Club, stores, and restaurants. Easy access to Pioneer Crossing also allows for an easy commute.
- Type:
- Townhouse
- Sq.Ft.:
- 2,168
- Status:
- Active
- Beds:
- n/a
- Lot size:
- 0.04 Acres
- Baths:
- MLS#:
- 2000429
ADDITIONAL INFORMATION
Brand New Community & RECEIVE $10,000 towards buyers closing costs or Rate Buy Down! Build Your World at our newest Saratoga Springs Neighborhood: Beacon Pointe Townhomes! The Oakridge is Truly a must see 4 Bedroom Unit. All the finishes you are looking for! Upgrades including Stainless Steel Appliances, Vaulted Ceiling, Walk-in Closet, and more! Hurry before this one is gone. Interior photos are from a staged different style unit. Finishes and colors are selected by Interior Designer. Buyer and buyers agent to verify all information. RE taxes not yet assessed. HOA fee not yet determined. Estimated completion is Aug 2024.
- Type:
- Single Family
- Sq.Ft.:
- 1,930
- Status:
- Active
- Beds:
- n/a
- Lot size:
- 0.06 Acres
- Baths:
- MLS#:
- 2000406
- Subdivision:
- WANDER
ADDITIONAL INFORMATION
Check out our brand new COACH HOUSE Homes! These are beautiful Single Family Homes priced in the $400k range and come with many included features and upgrades! The "Friesian" is a popular plan with lots of windows, a gorgeous kitchen with "eat-in" island and a huge great room, perfect for entertaining, "Smart Space" and enlarged patio! Call now for more information or to set up a time to visit the community! **Pictures and tours are of another home in the community, same floor plan** (Friesian Lot 771)
- Type:
- Single Family
- Sq.Ft.:
- 1,953
- Status:
- Active
- Beds:
- n/a
- Lot size:
- 0.07 Acres
- Baths:
- MLS#:
- 2000400
- Subdivision:
- WANDER
ADDITIONAL INFORMATION
Coach House Homesites available!! Come check out these beautiful Single Family Homes! The "Halfinger" has many included features including a flex room, enlarged deck and covered patio and much more. Call now for more information or to set up a time to visit the community! (PICTURES ARE OF ANOTHER HOME IN THE COMMUNITY, SAME PLAN) (Haflinger Lot 772)
- Type:
- Single Family
- Sq.Ft.:
- 1,747
- Status:
- Active
- Beds:
- n/a
- Lot size:
- 0.07 Acres
- Baths:
- MLS#:
- 2000415
- Subdivision:
- WANDER
ADDITIONAL INFORMATION
Move into your new home this Fall!** The "Belgian" is a popular floor plan with many beautiful included features: Large "eat-in" dining area, lots of windows in the kitchen/great room area, covered patio, enlarged deck, tandem garage, fully fenced backyard and more!! Call now for more information or to set up a time to visit the community! (Pictures shown are of another home, same floorplan) (Belgian Lot 773)

Saratoga Springs Real Estate
The median home value in Saratoga Springs, UT is $395,000. This is higher than the county median home value of $361,100. The national median home value is $219,700. The average price of homes sold in Saratoga Springs, UT is $395,000. Approximately 81.04% of Saratoga Springs homes are owned, compared to 17.62% rented, while 1.34% are vacant. Saratoga Springs real estate listings include condos, townhomes, and single family homes for sale. Commercial properties are also available. If you see a property you’re interested in, contact a Saratoga Springs real estate agent to arrange a tour today!
Saratoga Springs, Utah has a population of 25,671. Saratoga Springs is more family-centric than the surrounding county with 68.21% of the households containing married families with children. The county average for households married with children is 52%.
The median household income in Saratoga Springs, Utah is $88,804. The median household income for the surrounding county is $67,042 compared to the national median of $57,652. The median age of people living in Saratoga Springs is 21.4 years.
Saratoga Springs Weather
The average high temperature in July is 91 degrees, with an average low temperature in January of 16.9 degrees. The average rainfall is approximately 18.7 inches per year, with 30.9 inches of snow per year.

