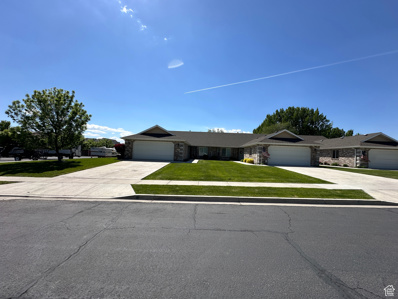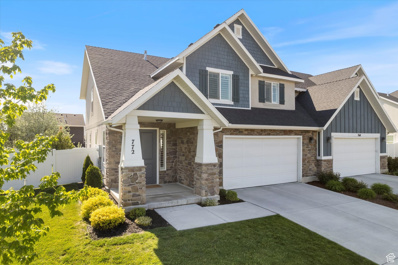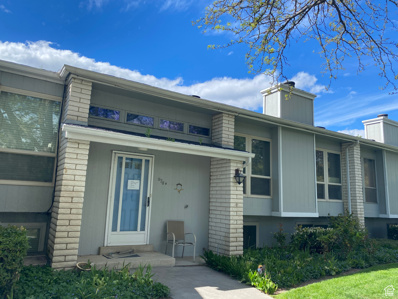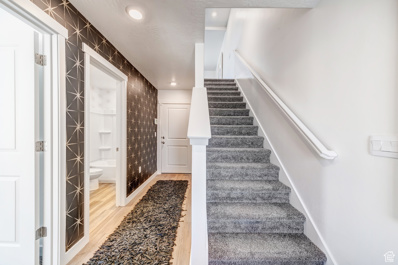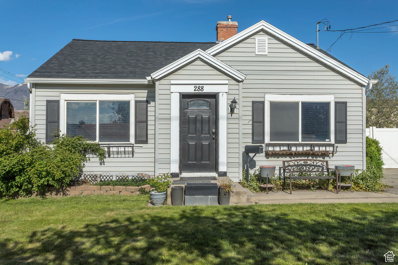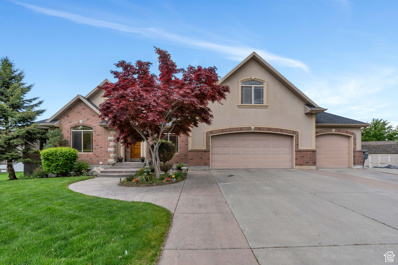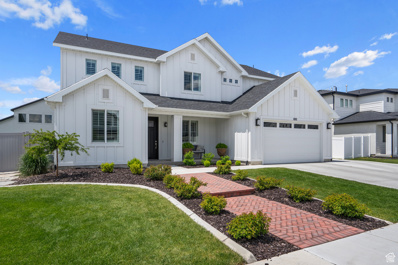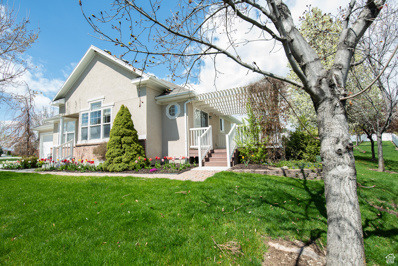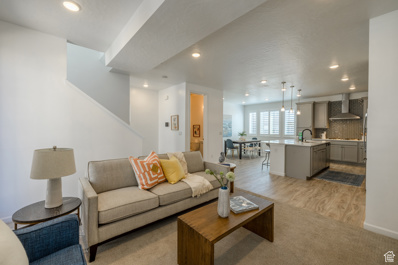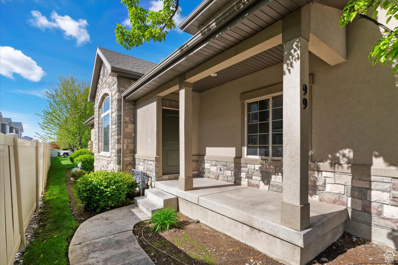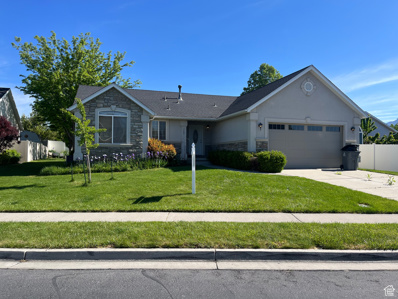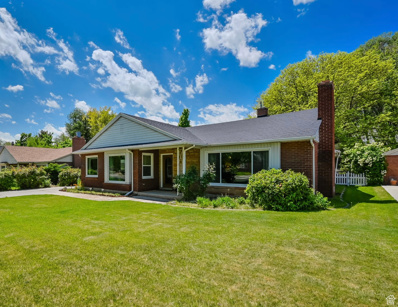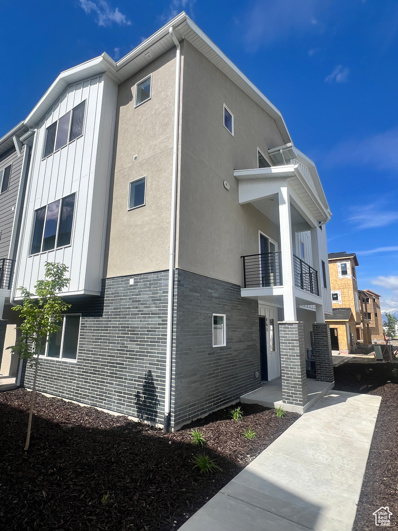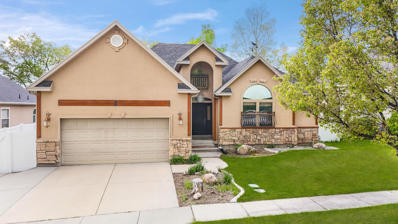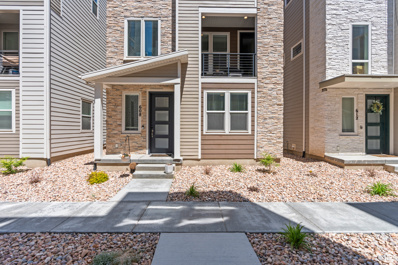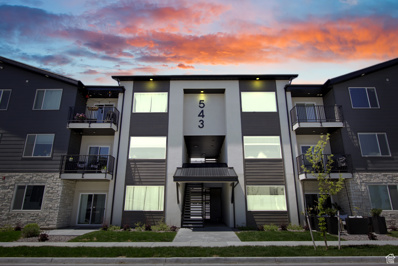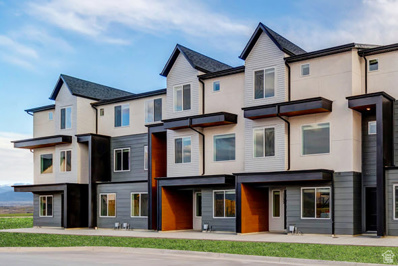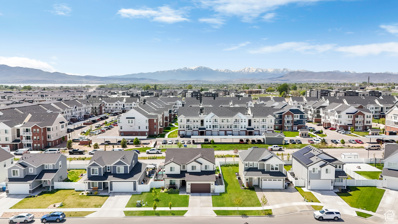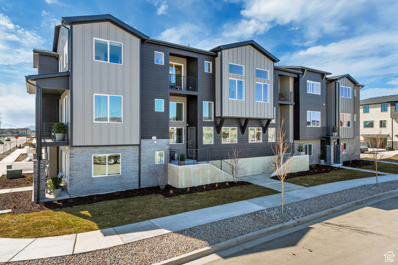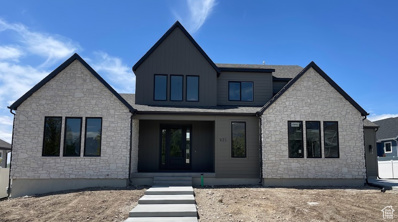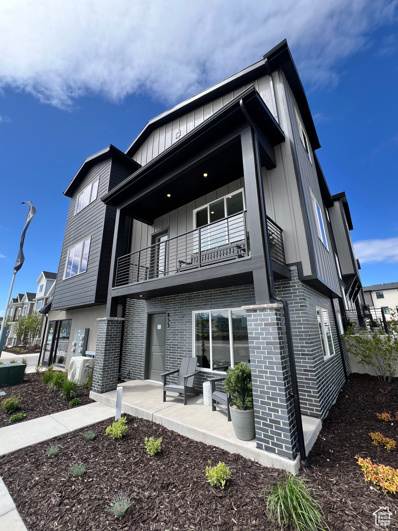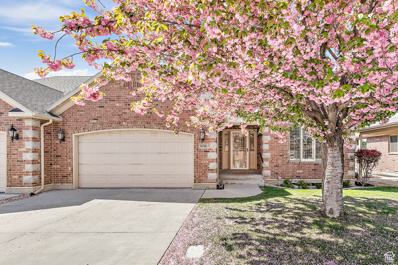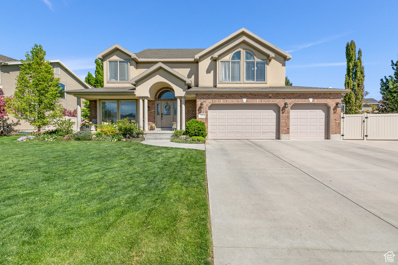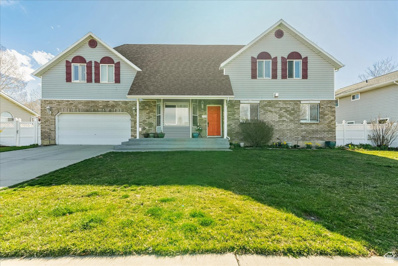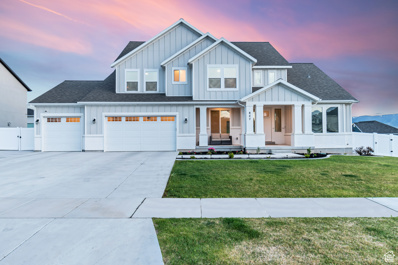American Fork UT Homes for Sale
$440,000
426 1040 American Fork, UT 84003
- Type:
- Other
- Sq.Ft.:
- 1,461
- Status:
- NEW LISTING
- Beds:
- n/a
- Lot size:
- 0.06 Acres
- Baths:
- MLS#:
- 1999643
- Subdivision:
- MIRA VISTA
ADDITIONAL INFORMATION
Beautiful twinhome that is move in ready. Great neighborhood, with amazing views of the mountains. Located close to shopping, and hospital. This house has upgraded kitchen cabinets, all appliances are included with the purchase. Plantation shutters throughout the house are a great finishing touch. 2 Car garage, and great patio for entertaining your guests. HOA has a great clubhouse with common areas for social gatherings, including a indoor pool and spa.
$540,000
772 240 American Fork, UT 84003
- Type:
- Other
- Sq.Ft.:
- 2,117
- Status:
- NEW LISTING
- Beds:
- n/a
- Lot size:
- 0.01 Acres
- Baths:
- MLS#:
- 1999368
- Subdivision:
- HARBOR VLG TWIN 105
ADDITIONAL INFORMATION
Welcome to your dream home in the heart of American Fork! This beautifully maintained twin home offers modern comfort and style in a tranquil setting. With 3 spacious bedrooms and 3 pristine bathrooms, this home is perfect for anyone looking for a bit more space. Enjoy peace of mind with a brand-new water heater and a garage that's been fully painted, complete with an epoxy floor and an electric car charger. The open layout creates a bright and airy feel, perfect for entertaining guests or enjoying family time. This home feels fresh and nearly new, having been very lightly lived in. Situated on a 0.14-acre lot, the decent-sized yard provides ample space for outdoor activities and gardening. Located in a friendly neighborhood with easy access to local amenities, schools, and parks, this home offers the perfect blend of convenience and comfort. Don't miss your chance to make this stunning twin home your own! Schedule a viewing today and experience all that this American Fork gem has to offer.
- Type:
- Townhouse
- Sq.Ft.:
- 2,354
- Status:
- NEW LISTING
- Beds:
- n/a
- Lot size:
- 0.01 Acres
- Baths:
- MLS#:
- 1999301
- Subdivision:
- SUNSET HILLS
ADDITIONAL INFORMATION
An opportunity to call the tranquil Sunset Hills neighborhood in American Fork your home. When you say "This Is Home", you are referring to this rambler with a formal living room (fireplace), formal dining room, and a centrally located kitchen (beautiful Maple Cabinets) with a dining area and gathering room. A spacious Primary Bedroom and bath complete the main level. Two bedrooms downstairs with plenty of area to gather with family and friends, invite guests to spend a few nights with you, complete hobbies and projects and laundry and storage make this a perfect place to say "This Is Home"! And a bonus is the easy access to the community's Clubhouse and the amenities.
- Type:
- Townhouse
- Sq.Ft.:
- 2,073
- Status:
- NEW LISTING
- Beds:
- n/a
- Lot size:
- 0.03 Acres
- Baths:
- MLS#:
- 1999279
- Subdivision:
- EDGEWATER
ADDITIONAL INFORMATION
Welcome to the Oliver, our 3-story townhome. This majestic residence features 4 bedrooms and 3 bathrooms, complemented by a spacious 2-car garage. Prepare to be captivated by the grandeur of the second floor, where you'll find the family room, kitchen, and dining room adorned with magnificent 9-foot ceilings-creating spaciousness to entertain. This home boasts the added advantage of large windows, flooding the interiors with abundant natural light. Indulge in the perfect blend of style, and functionality, your dream home awaits! Ask me about our special interest rates, generous home warranties, active radon mitigation system, and smart home package! Actual homes may differ in color, material, and/or options. Pictures are of a finished home of the same floor plan and the available home may contain different options, upgrades, and exterior color and/or elevation style. Square footage figures are provided as a courtesy estimate only and were obtained from building plans.
$400,000
288 300 American Fork, UT 84003
- Type:
- Single Family
- Sq.Ft.:
- 1,216
- Status:
- NEW LISTING
- Beds:
- n/a
- Lot size:
- 0.12 Acres
- Baths:
- MLS#:
- 1999052
ADDITIONAL INFORMATION
Fully updated charmer in the heart of American Fork! Step into a functional interior with large windows that seamlessly merge indoor and outdoor living. Modern touches include updated light fixtures, plank flooring, refinished cabinets and countertops. Relax in the backyard featuring a artificial turf, a large storage shed, and a fully fenced yard. Conveniently located, this property offers easy access to nearby amenities, including shopping centers, restaurants, and parks. Brand new roof and water heater installed May of 2024. Come and see today!
$875,000
307 1450 American Fork, UT 84003
- Type:
- Single Family
- Sq.Ft.:
- 4,260
- Status:
- NEW LISTING
- Beds:
- n/a
- Lot size:
- 0.36 Acres
- Baths:
- MLS#:
- 1999062
- Subdivision:
- SPARKS PLACE
ADDITIONAL INFORMATION
Beautiful move-in ready brick American Fork rambler in coveted neighborhood. Located in a cul-de-sac on over 1/3 acre with a new roof installed less than a year ago, and a basement apartment. Den & formal living room off the entryway that lead into the open family room & kitchen. Floor to ceiling cabinets, stainless steel appliances, large island and built-in desk. Easily fit your large dining table in the semi-formal space. Huge deck off the kitchen with plenty of space for additional entertaining. A laundry room with a window, cabinets, sink and great countertop space. Master suite includes separate tub/shower, walk-in closet and tons of natural light. Two large bedrooms upstairs with bathroom and landing. Fully finished basement with tons of built-in cabinets, kitchenette, and dining space. Turn the basement into a income producing apartment with separate entrance, laundry, and kitchen. Partially fenced yard with plenty of opportunity to make just the way you want. Walking distance to Legacy Elementary School & American Fork Junior High. Close to major shopping, roadways, parks and walking paths. Measurements provided as a courtesy only, buyer to verify all info.
$799,800
892 330 American Fork, UT 84003
- Type:
- Single Family
- Sq.Ft.:
- 3,008
- Status:
- NEW LISTING
- Beds:
- n/a
- Lot size:
- 0.17 Acres
- Baths:
- MLS#:
- 1998933
- Subdivision:
- STONECREEK
ADDITIONAL INFORMATION
OPEN HOUSE SATURDAY, MAY 18TH FROM NOON TO 2 P.M. *SELLER OFFERING $10K Concession* This home has a blend of functional design, modern amenities, and comfort, making it an attractive option for new owners. Over $174K structural and cosmetic improvements can be yours. This home sounds absolutely fantastic! Let's break down some of its key features: 1. Landscaping and Backyard: Completed landscaping and a fenced backyard provide privacy and a beautiful outdoor space. The extended covered patio and gas line for the grill make outdoor entertaining easy and convenient. Paver lined sidewalk to front door. 2. Garage: The extra deep tandem garage offers ample storage space or parking for a third small car, catering to various needs. 3. RV Parking: The cement pad provides convenient RV parking, adding flexibility for homeowners with recreational vehicles. 4. Smart Home Features: The inclusion of a water softener, Blink doorbell, and smart thermostats adds modern convenience and enhances the home's energy efficiency and security. 5. Heating and Cooling: With two furnaces and air conditioning units, the home ensures comfort throughout the year, allowing for personalized climate control. 6. Great Room: The two-story great room with an open concept design creates a grand feeling, ideal for both everyday living and entertaining guests. 7. Kitchen: The extended large kitchen island, cabinets to the ceiling, and large walk-in pantry offer ample storage and workspace. The inclusion of a wall oven, microwave, 6-burner gas cooktop, and beautiful quartz countertops with a thick edge make the kitchen a focal point of the home. 8. Natural Light: Lots of windows throughout the home bring in plenty of natural light, creating a bright and airy atmosphere. 9. Office: The office on the main floor with a door for privacy offers a quiet space for work or study. 10. Bedrooms and Master Suite: With four large bedrooms, including a spacious master bedroom boasting a vaulted ceiling, large walk-in closet, separate tub and shower, and double sink vanity, the home provides ample space and comfort for the whole family. 11. Second-Floor Laundry: The laundry room conveniently located near the bedrooms on the second floor adds practicality and convenience to daily chores. 12. Not to mention all the upgrades in this home including LVP flooring, molding around windows, plantation shutters, electric blinds, carpet, tile tub surrounds and tile flooring. Overall, this home offers a combination of practicality, comfort, and modern amenities, making it an ideal choice for a variety of homeowners. HOA incudes green space and future walking trails. LISTING AGENT RELATED TO SELLER. Buyer and Buyer's Agent responsible to verify all listing information, including square footage/acreage. Seller is related to listing agent.
$564,900
444 1050 American Fork, UT 84003
- Type:
- Other
- Sq.Ft.:
- 2,534
- Status:
- NEW LISTING
- Beds:
- n/a
- Lot size:
- 0.05 Acres
- Baths:
- MLS#:
- 1998800
- Subdivision:
- STONE HOLLOW PUD 2ND AMENDMENT
ADDITIONAL INFORMATION
Step into an oasis of tranquility and modern comfort with this meticulously updated twin home, offering the convenience of main floor living complemented by a fully finished basement-perfect for accommodating visiting family. Nestled within a serene, low-density gated community, this residence presents a lifestyle coveted by many, just moments away from a cherished landmark. Immerse yourself in the charm of a community that captures the essence of a 55+ enclave while embracing a relaxed atmosphere devoid of typical restrictions. Admire the homeowner's attention to detail showcased by the perennial blooms adorning the landscape, bringing year-round bursts of color that enhance the surroundings. Unwind on your east-facing back deck that is shaded by the house during leisurely evenings, enjoying the tranquil ambiance and cool summer breezes. This home seamlessly blends peaceful living with modern convenience, inviting those seeking a harmonious balance of comfort and accessibility to make it their own. Enjoy the lawn maintenance that is taken care of by the HOA.
$449,000
609 460 American Fork, UT 84003
- Type:
- Townhouse
- Sq.Ft.:
- 1,920
- Status:
- NEW LISTING
- Beds:
- n/a
- Lot size:
- 0.02 Acres
- Baths:
- MLS#:
- 1998663
- Subdivision:
- CK FARMS / CITYSCAPE
ADDITIONAL INFORMATION
This Greenwich floorplan is ideal for entertaining. It's modern, inviting main area (2ne floor up) features a gourmet kitchen with oversized island that opens to dining and living room with private deck. The next level features a master suite with a walk-in master closet and an incredible oversized bathroom featuring a tile shower room. This floor features an additional bedroom with en-suite bathroom. The upper level has a 550 square foot open air roof top patio with incredible views. 2 car garage and laundry room on lowest entry level. All appliances included. Brand new development with easy access to I-15 and shopping. Ideal mid-valley location!
$464,900
99 930 American Fork, UT 84003
- Type:
- Townhouse
- Sq.Ft.:
- 2,430
- Status:
- NEW LISTING
- Beds:
- n/a
- Lot size:
- 0.03 Acres
- Baths:
- MLS#:
- 1998658
- Subdivision:
- HAYMAKER RETREAT CONDO
ADDITIONAL INFORMATION
Vacant! Go and show! Welcome to the highly sought-after Haymaker Retreat Community, ideally located in the heart of American Fork. Here, a spacious condominium is waiting for you to bring it to life with your personal touch. As you enter, you'll find a large and welcoming great room with extra tall ceilings and plenty of natural light, creating an ideal setting for both lively gatherings and quiet evenings alike. From here, step into the recently updated kitchen, complete with modern appliances and granite countertops. Continuing through the main level, you'll pass a convenient half bath and a well-equipped laundry room, both arranged to simplify your everyday activities. The primary suite offers a spacious bathroom and a walk-in closet. It also features a walk-out deck, perfect for enjoying the morning or relaxing in the evening. Upstairs, there is a roomy bedroom and a three-quarter bathroom, providing a comfortable and private space for family or guests. The basement houses a cozy family room, ideal for movie nights or game evenings. A creatively designed play area under the stairs can also serve as additional storage. This level includes yet another comfortable bedroom and a full bathroom. While this home has great bones and updated features, it does require some TLC, including new paint and carpeting. This is a fantastic opportunity to customize a home to your tastes and needs. Don't miss the chance to make this welcoming condominium your new home sweet home! **The seller has not provided the Property Conditions and Disclosures. This property has been an investment and has never been occupied by the owner. **Square footage figures are provided as a courtesy estimate only and were obtained from County Tax Data. Buyer is advised to obtain an independent measurement.
$555,000
768 500 American Fork, UT 84003
- Type:
- Single Family
- Sq.Ft.:
- 2,508
- Status:
- NEW LISTING
- Beds:
- n/a
- Lot size:
- 0.23 Acres
- Baths:
- MLS#:
- 1998591
- Subdivision:
- NORTH PARK ESTATES
ADDITIONAL INFORMATION
This beautiful home is located in the heart of American Fork. Close to parks, schools, restaurants and shopping. The yard is spectacular with mature trees, fruit trees and flower gardens. You will be welcomed into an open floor plan that leads to the living room and flows into the dinning and kitchen for a great room feel. Three bedrooms and two baths complete the main floor. Downstairs you will find an open design family room with one additional bedroom and room to grow. Come see for yourself and don't let this charming home pass you by. No showings until Saturday, May 18th. Thank you!
$548,000
435 100 American Fork, UT 84003
- Type:
- Single Family
- Sq.Ft.:
- 2,144
- Status:
- NEW LISTING
- Beds:
- n/a
- Lot size:
- 0.22 Acres
- Baths:
- MLS#:
- 1999621
ADDITIONAL INFORMATION
IMMACULATE AND WELL MAINTAINED EXECUTIVE HOME, GREAT FOR ENTERTAINING LOCATED IN THE DESIRED CITY OF AMERICAN FORK. Enjoy the large living room and separate dining area which are flooded with natural light from the many windows. Majority of living space is on main floor, offering plenty of storage and charming, built-in shelving. Both bedrooms conveniently located on main level while the Vintage-style bathrooms add character to the home. LARGE, OPEN SUNROOM WITH VAULTED CEILING OFFERS PEACEFUL VIEW OF THE SHADY BACKYARD and features a cozy fireplace, and a cabinet with small sink and area to make coffee and possibly add a small frig. This is a great room for entertaining, along with the family room, which includes a wet bar! The HUGE 3- car garage provides extra length for storage. Plenty of parking available for 5 or more cars. Location is excellent with easy access to freeways as well as a large variety of shops and restaurants. All exterior windows except the sunroom replaced approximately 2 years ago. Seller is providing a ONE YEAR WARRANTY on the home. Square footage figures are provided as a courtesy estimate only and were obtained from appraisal . Buyer is advised to obtain an independent measurement.
- Type:
- Townhouse
- Sq.Ft.:
- 2,025
- Status:
- Active
- Beds:
- n/a
- Lot size:
- 0.03 Acres
- Baths:
- MLS#:
- 1998128
- Subdivision:
- REGENCY MEADOWBROOK
ADDITIONAL INFORMATION
Brand new community from Woodside Homes! Our Kensington floorplan. Featuring 4 bedrooms, and 4 full baths! End Unit with covered porch, Guest room on 1st floor w private full bath, 2nd floor has 9' ceilings, covered deck with additional guest room w full bath. Upgraded stained cabinetry and quartz tops throughout. Stainless Gas appliances. Waterproof wood laminate on 2nd level. Master on top floor with large WIC, dual sinks @ bath, plus added open to below space with extra windows for an even more open feel. 4th Bedroom also on top floor with private full bath. Open railing for added WOW! Call/Text to see this home, and other move-in ready homes in the community. #237 - Kensington. Ask about our preferred lender incentives.
$800,000
637 N 1200 E American Fork, UT 84003
- Type:
- Single Family
- Sq.Ft.:
- 4,220
- Status:
- Active
- Beds:
- 4
- Lot size:
- 0.17 Acres
- Year built:
- 2001
- Baths:
- 3.50
- MLS#:
- 24-250891
ADDITIONAL INFORMATION
Explore this inviting 4200-square-foot home, seamlessly blending comfort and style. Natural light floods the spacious rooms, complementing tasteful design touches throughout. With a finished basement for added versatility and a sprawling backyard perfect for relaxation or entertaining, this residence offers the ideal balance of elegance and practicality.
$535,000
608 430 American Fork, UT 84003
- Type:
- Single Family
- Sq.Ft.:
- 2,200
- Status:
- Active
- Beds:
- n/a
- Lot size:
- 0.02 Acres
- Baths:
- MLS#:
- 1999276
ADDITIONAL INFORMATION
Nestled in the heart of American Fork, this exquisite single-family home offers a perfect blend of comfort and sophistication. Spanning an impressive 2,200 square feet, this residence presents a spacious layout with 4 bedrooms and 4 bathrooms, designed to accommodate your every need. Step into the inviting interior, where extended countertops and a double oven in the kitchen elevate your culinary experience. Imagine preparing meals with ease, surrounded by sleek finishes and ample space for cooking and entertaining. Open house this Saturday 5/18/23 Located minutes off of the freeway, call for more info!
ADDITIONAL INFORMATION
Beautiful top-floor condo! Upgrades include quartz countertops, a built-in island trash can, and a sleek walk-in shower. With 9-foot ceilings and expansive windows, natural light pours into the spacious interior, setting the stage for a welcoming ambiance. With the convenience of an extra-long driveway and extra-deep garage, a private deck, and an open eating nook, it is perfect for hosting guests. Seamlessly integrated, the family room flows into the kitchen, boasting an oversized island ideal for culinary creations. Commuting is effortless and situated just two blocks south of the American Fork Front Runner station. Enjoy quick access to I-15, UVU, BYU, and myriads of dining and shopping options, ensuring everything you desire is within reach. Seize the chance to elevate your lifestyle - schedule a viewing today!
- Type:
- Townhouse
- Sq.Ft.:
- 1,586
- Status:
- Active
- Beds:
- n/a
- Lot size:
- 0.03 Acres
- Baths:
- MLS#:
- 1996979
- Subdivision:
- EDGEWATER
ADDITIONAL INFORMATION
Discounted Emery. This spacious residence features 3 bedrooms and 3 bathrooms, complemented by a spacious 1-car garage. Prepare to be captivated by the grandeur of the second floor, where you'll find the family room, kitchen, and dining room adorned with magnificent 9-foot ceilings-creating spaciousness to entertain. This home boasts the added advantage of large windows, flooding the interiors with abundant natural light. Indulge in the perfect blend of style, functionality, your dream home awaits! Ask me about our special interest rates, generous home warranties, active radon mitigation system, and smart home package! Actual home may differ in color, material, and/or options. Pictures are of a finished home of the same floor plan and the available home may contain different options, upgrades, and exterior color and/or elevation style. Square footage figures are provided as a courtesy estimate only and were obtained from building plans.
$630,000
312 680 American Fork, UT 84003
- Type:
- Single Family
- Sq.Ft.:
- 2,496
- Status:
- Active
- Beds:
- n/a
- Lot size:
- 0.14 Acres
- Baths:
- MLS#:
- 1996452
- Subdivision:
- FENN FARMS
ADDITIONAL INFORMATION
This home does not disappoint. Location cannot beat! Nestled in the heart of American Fork. Nearly brand new home that boasts 4 spacious 4 bedrooms and 2.5 baths and modern open living concept. Features include large viewing windows for natural like and capturing the breathing mountain views, spacious living room with brick fireplace, spacious kitchen with quartz countertops, stainless appliances, ceiling height cabinetry, and large island. Primary bedroom boasts a generous layout with walk in coset, ensuite bath complete with dual vanities, large tiled shower and second closet. Backyard is your private oasis with lush landscaping, full fence and patio area. Convenient location with shopping, dining, entertainment and outdoor recreation options minutes away.
- Type:
- Townhouse
- Sq.Ft.:
- 2,021
- Status:
- Active
- Beds:
- n/a
- Lot size:
- 0.03 Acres
- Baths:
- MLS#:
- 1996107
- Subdivision:
- MEADOWBROOK
ADDITIONAL INFORMATION
Welcome to Regency at Meadowbrook by Woodside Homes! Our brand new community is waiting for you to call this home! The Hillsborough plan is under construction - with a July completion. Our 3-story plans offer flex space on the first floor - perfect for an additional living space, or home office. Second level has open family/kitchen/dining concept, with a separate Den/craft room/home office. Large island, and a covered deck perfect for your BBQ. 3 Beds upstairs, master bath has dual sinks, oversized shower, large WIC, black metal railing throughout & more. White cabinets, quartz tops, upgraded LVP flooring on main level, and in baths/laundry areas, 2-tone paint, stainless kitchen appliances, gas range, and lots of room for storage. #241 - Hillsborough. Call/Text to see this home, and other available plans in the community. Visit the decorated models located at 853 W 560 S in American Fork. Ask about our preferred lender incentives. *Photos are of model home - upgrades/finishes/colors will vary*
$1,350,000
975 640 American Fork, UT 84003
- Type:
- Single Family
- Sq.Ft.:
- 5,193
- Status:
- Active
- Beds:
- n/a
- Lot size:
- 0.23 Acres
- Baths:
- MLS#:
- 1996104
- Subdivision:
- GREENWOOD CREEK
ADDITIONAL INFORMATION
Beautiful two-story home in the Greenwood Creek development. Ideal living near shopping, schools, and freeway. Owner's suite and den on main floor. Owner's closet has a luxury built in cabinetry and hookups for laundry. Three bedrooms and laundry upstairs. Two story entry and family room with bridge type walkway. "Costco door" into pantry. Unfinished basement has area with dropped floor to allow for a theater room with stadium seating or golf simulator room. 3rd car garage is 15'x30' with a 10'x10' garage door to allow for indoor RV parking. Square footage figures are provided as a courtesy estimate only and were obtained from building plans. Buyer is advised to obtain an independent measurement.
- Type:
- Townhouse
- Sq.Ft.:
- 1,659
- Status:
- Active
- Beds:
- n/a
- Lot size:
- 0.03 Acres
- Baths:
- MLS#:
- 1996035
- Subdivision:
- REGENCY MEADOWBROOK
ADDITIONAL INFORMATION
JULY COMPLETION! Woodside Homes' newest community - Regency at Meadowbrook - the Birkhall plan, featuring TWO Primary suites! Our 3-Story townhomes have flex space on the first floor, perfect for additional living area, or home office. First floor of this home includes an additional powder room. Second floor has covered deck - perfect for enjoying sunsets, and BBQs. Quartz tops throughout, upgraded/stained cabinetry, stainless gas kitchen appliances, LVP wood laminate on second floor, 2-tone paint, black metal railing. Main primary bath has dual sinks, large WIC for both bedrooms, and tons of windows for added natural light. Home is under construction, with a July completion. Call/Text to see this home, or tour the models. Unit # 238 Birkhall. Photos are of the model home - upgrades, finishes and colors will vary. Model homes are located at 853 West 560 South American Fork. Ask about our preferred lender incentives as well.
$580,000
1016 150 American Fork, UT 84003
- Type:
- Other
- Sq.Ft.:
- 3,038
- Status:
- Active
- Beds:
- n/a
- Lot size:
- 0.05 Acres
- Baths:
- MLS#:
- 1995608
- Subdivision:
- CRYSTAL COVE PUD
ADDITIONAL INFORMATION
This fantastic three bedroom rambler twin home is located in the beautiful 55+ community of Crystal Cove. A single level living home that backs the large park like courtyard and features a full deck and built in hot tub to enjoy throughout the year! Vaulted ceilings open up the living space and the large primary bedroom and walk in closet are located right on the main level. A finished basement features two bedrooms and an office/den. Unwind in the basement family room with the second kitchen or get comfortable in front of the fireplace either upstairs or downstairs! Skylights are placed throughout the home to bring in natural light and the seller's are offering $5000 toward a flooring allowance or for a buyer to use toward loan closing costs. Come visit this idyllic home today! Square footage figures are provided as a courtesy estimate only and were obtained from county records . Buyer is advised to obtain an independent measurement.
$899,900
1382 60 American Fork, UT 84003
- Type:
- Single Family
- Sq.Ft.:
- 3,641
- Status:
- Active
- Beds:
- n/a
- Lot size:
- 0.21 Acres
- Baths:
- MLS#:
- 1995593
- Subdivision:
- QUAIL HOLLOW
ADDITIONAL INFORMATION
Welcome to this stunning two-story home nestled in a serene neighborhood, boasting a secluded yard perfect for peaceful relaxation or entertaining guests. Step inside to discover the epitome of luxury living, with a spacious layout designed to cater to all your needs. The main floor features an inviting open great room, seamlessly connecting the living, dining, and kitchen areas. Adorned with granite countertops, the kitchen is a chef's delight, offering both style and functionality for culinary endeavors. Escape to the large master suite on the upper level, where tranquility awaits. This private retreat boasts ample space, ensuring comfort and relaxation after a long day. Downstairs, the fully finished basement awaits, offering a spacious family room ideal for movie nights or gatherings with loved ones. With updated bathrooms throughout, every corner of this home exudes modern elegance and comfort. Outside, the private yard is a sanctuary unto itself, complete with a built-in basketball standard for active enjoyment and a charming garden area for those with a green thumb. Plus, with a third car garage, there's plenty of space for all your vehicles and storage needs. This home truly embodies the perfect blend of luxury, comfort, and convenience, offering an unparalleled living experience for its fortunate residents.
$750,000
1324 100 American Fork, UT 84003
- Type:
- Single Family
- Sq.Ft.:
- 3,197
- Status:
- Active
- Beds:
- n/a
- Lot size:
- 0.21 Acres
- Baths:
- MLS#:
- 1995089
- Subdivision:
- HILL CREST ACRES
ADDITIONAL INFORMATION
This splendid home is ideal for a growing family. Positioned in a convenient area adjacent to an elementary school, you can easily walk your children to and from school each day. Close proximity to a junior high, elementary school, and park adds to the appeal. Significant renovations were undertaken six years ago, incorporating modern features such as updated cabinets, sinks, faucets, disposal units, countertops, backsplashes, and flooring resembling hardwood. The property boasts a newly installed HVAC system, as well as a generously sized 20X20 bonus room above the garage. Furthermore, it offers four decks, one of which houses a tranquil spa for your relaxation.
$1,350,000
847 800 American Fork, UT 84003
- Type:
- Single Family
- Sq.Ft.:
- 5,502
- Status:
- Active
- Beds:
- n/a
- Lot size:
- 0.28 Acres
- Baths:
- MLS#:
- 1994808
- Subdivision:
- MITCHELL FARMS
ADDITIONAL INFORMATION
All of the advantages of new construction without the wait or the headache. As you can see from the pictures, this home and neighborhood do not disappoint. Stunning floor plan and well appointed design. Massive kitchen and family room with huge windows and 20+ ft ceilings. MAIN FLOOR MASTER BEDROOM with grand bathroom, custom closet and laundry room. 4 additional bedrooms and 2 full bath upstairs. Here's the kicker: full 2 bedroom apartment with separate entrance in the basement.

Real Estate listings held by other brokerage firms are marked with the name of the listing broker. Any use of search facilities of data on the site, other than by a consumer looking to purchase real estate is prohibited. Copyright 2024 Washington County Board of Realtors. All rights reserved.
American Fork Real Estate
The median home value in American Fork, UT is $1,345,179. This is higher than the county median home value of $361,100. The national median home value is $219,700. The average price of homes sold in American Fork, UT is $1,345,179. Approximately 73.81% of American Fork homes are owned, compared to 23.54% rented, while 2.65% are vacant. American Fork real estate listings include condos, townhomes, and single family homes for sale. Commercial properties are also available. If you see a property you’re interested in, contact a American Fork real estate agent to arrange a tour today!
American Fork, Utah has a population of 28,507. American Fork is less family-centric than the surrounding county with 48.97% of the households containing married families with children. The county average for households married with children is 52%.
The median household income in American Fork, Utah is $70,926. The median household income for the surrounding county is $67,042 compared to the national median of $57,652. The median age of people living in American Fork is 27.8 years.
American Fork Weather
The average high temperature in July is 90.9 degrees, with an average low temperature in January of 21.2 degrees. The average rainfall is approximately 22.4 inches per year, with 44.6 inches of snow per year.
