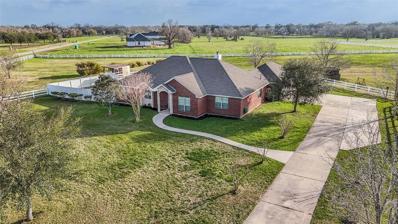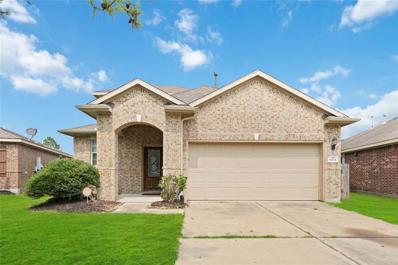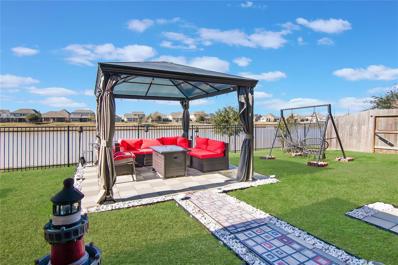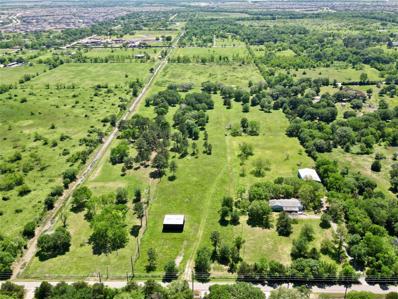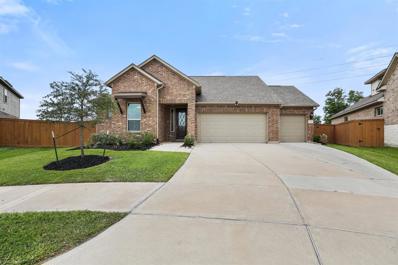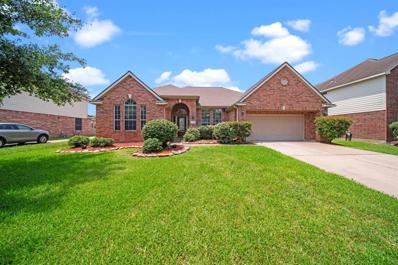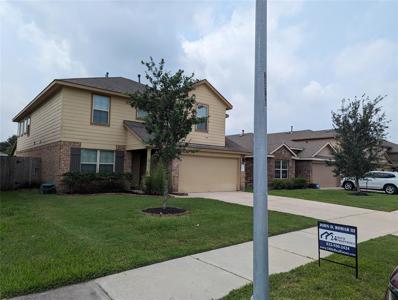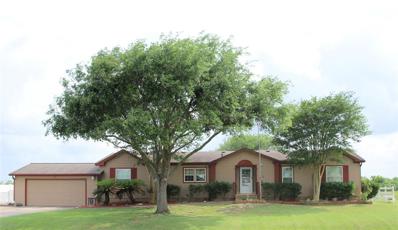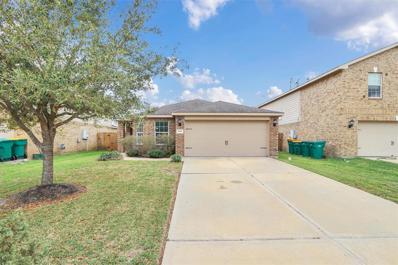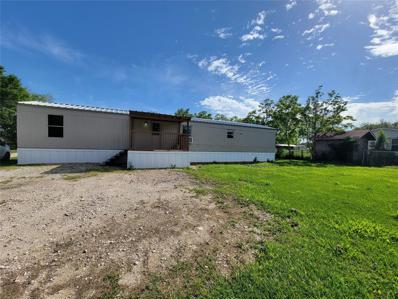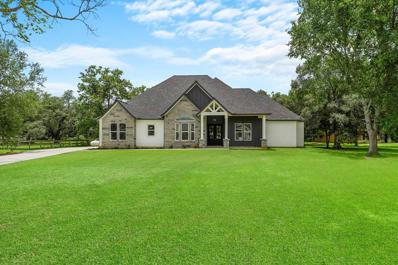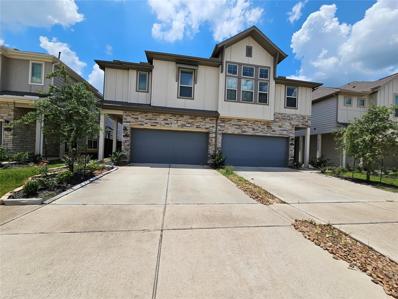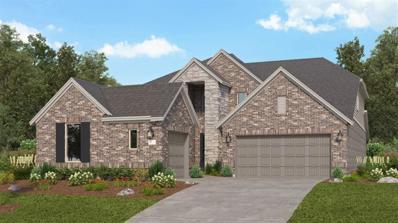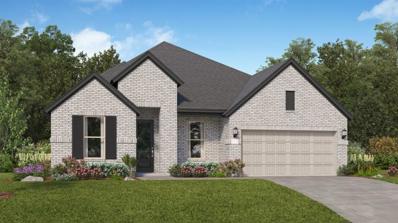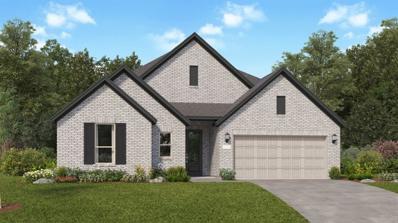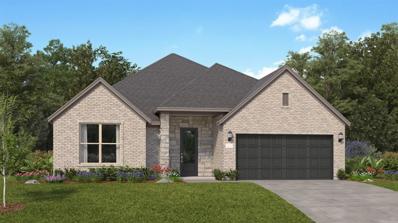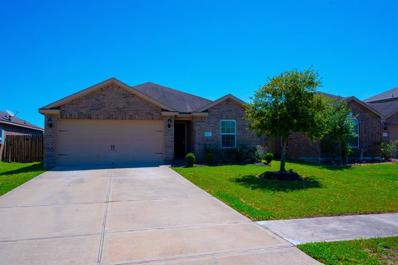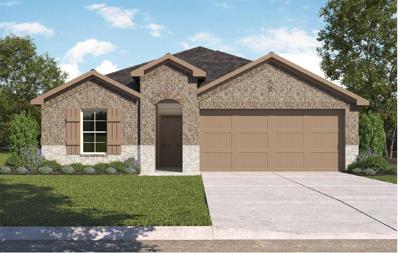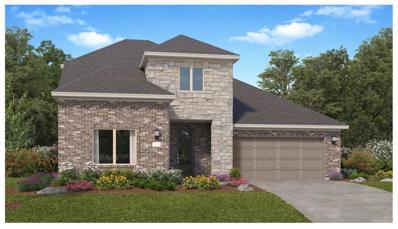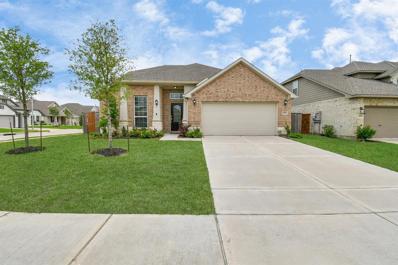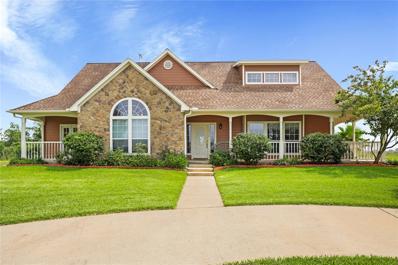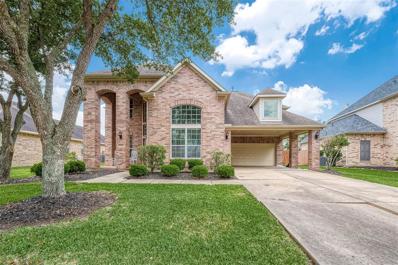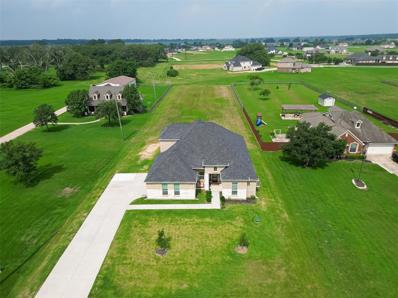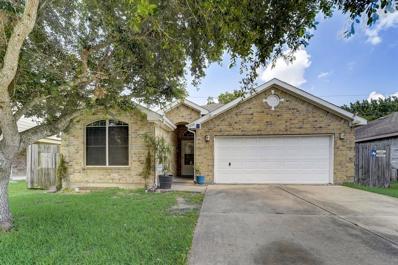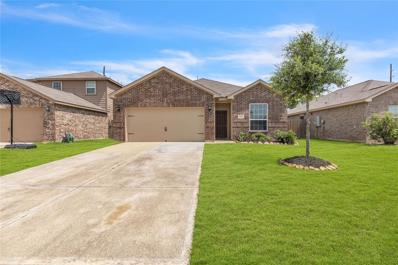Rosharon TX Homes for Sale
- Type:
- Single Family
- Sq.Ft.:
- 2,600
- Status:
- NEW LISTING
- Beds:
- 3
- Lot size:
- 5 Acres
- Year built:
- 2003
- Baths:
- 2.00
- MLS#:
- 94393506
- Subdivision:
- Suncreek Ranch Sec 1-2-3-4
ADDITIONAL INFORMATION
Step into a haven of tranquility with this 3-bedroom, 2-bathroom Country Home nestled on 5 acres. Boasting an inviting open concept floor plan with a cozy fireplace, the residence offers a perfect blend of charm and functionality. Privacy is assured with a designed split floor plan, placing the primary on one side and secondary bedrooms on the other. The primary bathroom becomes a retreat with its garden tub and separate shower. This property is also an ideal choice for equestrian enthusiasts, being a horse property allowing up to 5 horses on the premises. The expansive fenced acres provide a serene backdrop for horse riding and grazing, while energy efficiency is highlighted with gas appliances and a modern kitchen island. Situated near Brazos Bend State Park and Skydive Space land Houston, this turn-key beauty offers both countryside serenity and urban convenience. Don't miss the opportunity to make this dream home yoursâschedule a private showing today!
- Type:
- Single Family
- Sq.Ft.:
- 1,966
- Status:
- NEW LISTING
- Beds:
- 4
- Lot size:
- 0.13 Acres
- Year built:
- 2010
- Baths:
- 2.10
- MLS#:
- 78483535
- Subdivision:
- Sterling Lakes At Iowa Colony
ADDITIONAL INFORMATION
Your dream home awaits in the gated community of Sterling Lakes! This Castle Rock floor plan opens to the floor below. Hardwood 1st fl. and under the Carpet on the second floor according to seller. The kitchen boasts granite countertops, tile flooring, and stainless steel appliances. Enjoy beautiful hardwood floors in the dining room, family room, and primary bedroom. The spacious first-floor primary bedroom easily fits a king-sized bed, a luxurious bath offering dual sinks, a walk-in shower, and a large separate tub. Upstairs, find three additional bedrooms and a full bath. The massive backyard includes a covered patio, perfect for entertaining. Recent updates include a new water heater in 2020. Community amenities- a resort-style pool, splash pad, shaded picnic seating, and a landscaped park with a playground. Located less than 30 minutes from the Houston Medical Center and Downtown Houston, and just 15 minutes from Pearland Town Center. Donât miss this incredible home!
- Type:
- Single Family
- Sq.Ft.:
- 3,248
- Status:
- NEW LISTING
- Beds:
- 5
- Lot size:
- 0.17 Acres
- Year built:
- 2018
- Baths:
- 3.10
- MLS#:
- 49081444
- Subdivision:
- Stewart Heights Sec 7 A0403 A
ADDITIONAL INFORMATION
Welcome home to this resort-style 5 bed/3.5 bath property in the stunning Lakes of Savannah community w/ breathtaking lake views. The main house has 4 bedrooms & 2.5 bathrooms and comes with a beautiful entry. A spacious island, 42" double expresso cabinets, gorgeous granite countertops, a pantry, & stainless appliances can all be found in the Gourmet kitchen. 5 windows in the dining room facingÂthe lake give lots of natural lighting. Primary bed with high ceilings offers breathtaking views of the lake. The Primary Bath features a big walk-in closet, 2 sinksÂwith granite countertops, soaking tub, & a separate shower with a bench. This house also offers Fabulous Lake Views from theÂGame Room, Dining Area, Kitchen, & Upstairs Bedroom. The 1 bed 1 bath garage quarter has separate entry, a Living room, bedroom, bathroom with shower, kitchenette, laundry area, & entry to a single-car garage. The sale will include all items in the media room and the backyard. Schedule your private tour now!
$1,445,000
4304 Fcr 78 Rosharon, TX 77583
- Type:
- Other
- Sq.Ft.:
- n/a
- Status:
- NEW LISTING
- Beds:
- n/a
- Lot size:
- 13 Acres
- Baths:
- MLS#:
- 57660155
- Subdivision:
- H T & B R R
ADDITIONAL INFORMATION
Build your dream home on this tranquil 13 Acres property w/ year-round access to water as well as a diverse variety of mature trees including Live Oaks and Pine. Rapidly growing zone next to 288 and HWY 6 minutes from the newly built Manvel Town Center. Simple commute to Downtown, the Medical Center, Hobby Airport, and Freeport. This property boasts a number of great features including: 30x40 Insulated Metal Building w/ electrical installed, 16â Roll Up Doors, 7â Big Ass Fan, Concrete Entry (2022). New electrical pole installation w/ an additional transformer installed for future development. New fencing (2021). Culvert gated gravel entry on the Northern Fenceline CR78 as well as 3 culvert gated gravel entrances along the Southern Fenceline Cactus Lane. This is a Flood Zone X property zoned for Alvin ISD schools. Low tax rate! No HOA! Survey available.
- Type:
- Single Family
- Sq.Ft.:
- 2,649
- Status:
- NEW LISTING
- Beds:
- 4
- Lot size:
- 0.29 Acres
- Year built:
- 2021
- Baths:
- 3.00
- MLS#:
- 77578590
- Subdivision:
- Sierra Vista West Sec 1
ADDITIONAL INFORMATION
Welcome to your new home at 1601 Diamond Mountain Drive! This beautiful traditional 4/3/3 one story built in 2021, is located in the back of Sierra Vista Sec #1 in a quiet cul-de-sac. It sits on a very large oversized lot! Upon entering the home through a dedicated foyer, there is a guest bedroom and full bathroom off to the left and further down a private office with French Doors. To the right there is a cute mud room space that leads to an oversized 3 car garage. The kitchen boasts beautiful subway tile backsplash, granite countertops and upgraded pendent lights, custom built-ins, faux wood blind window treatments throughout, ceiling fans in all rooms, vinyl plank flooring throughout plus, tile floors and granite countertops in the bathrooms. All of the hardware is high end and updated. Outside you will find an irrigation system and hurricane shutters for the windows and the doors. There is a community pool nearby but, plenty of backyard space to add your own! This is a must see!
- Type:
- Single Family
- Sq.Ft.:
- 2,587
- Status:
- NEW LISTING
- Beds:
- 4
- Lot size:
- 0.2 Acres
- Year built:
- 2006
- Baths:
- 2.10
- MLS#:
- 22508615
- Subdivision:
- Savannah Trace
ADDITIONAL INFORMATION
BEAUTIFUL NEWER "RARE FIND" 1 STORY 4 BEDROOM! MOVE-IN READY! 3 CAR GARAGE! Sought-After Interior Layout with Great Split Plan Design! Impressive Foyer - Leaded Glass Door + Tile Flooring! Elegant Formal Dining - Decorative Crown Millwork & Chair Rail + Handsome Laminate Flooring! Supersized Family Room - Majestic Gas Log Fireplace, Surround Sound Wiring, & Ample Space for Oversized Furniture! Chef's Delight Island Kitchen: Granite Counters, Stainless Steel Appliances, Abundant 42" Cabinetry, Tile Floor & Backsplash, Recessed Lighting, & Walk-In Pantry! Light & Bright Breakfast Area - Direct Access to Covered Patio! Privately Located King-Sized Master Suite - Dramatic Tray Ceiling with Crown Millwork! Luxurious Bath: Dual Vanities, Whirlpool Tub & Separate Shower, & MASSIVE Walk-In Closet! Generously Sized Secondary Bedrooms - All Three with Walk-In Closets! Tranquil Backyard with Patio & Built-In Gas Grill! Recent A/C & Heat (2022), Roof (2021), & Gutters (2021)! A TRUE MUST SEE!
- Type:
- Single Family
- Sq.Ft.:
- 2,615
- Status:
- NEW LISTING
- Beds:
- 4
- Lot size:
- 0.11 Acres
- Year built:
- 2017
- Baths:
- 2.10
- MLS#:
- 10011705
- Subdivision:
- Southern Colony Sec 2a
ADDITIONAL INFORMATION
This modern two story property was built seven years ago and is full of unmistakable charm. The moment you walk in you feel like you're home with beautiful Tile floors and Stainless Steel Frigidaire appliances in the kitchen. The Marble Topped Island opens into the high ceiling of the Formal Living Room with views of the neatly fenced backyard. The home is HERS energy rated and has Double Pane Tilt Windows. Gourmet kitchen with a Butler's pantry and DuPure Water Filtration System. Family room upstairs with an optional media/utility room. Three bedrooms upstairs with lots of windows overlooking the covered patio and backyard. Primary bedroom and bath on the first floor with high ceilings and Double Sinks. Over sized Glass Walk-In Shower and Huge Walk-In Closet. This home is wired for alarm and security system.
- Type:
- Single Family
- Sq.Ft.:
- 2,048
- Status:
- NEW LISTING
- Beds:
- 3
- Lot size:
- 0.54 Acres
- Year built:
- 2003
- Baths:
- 2.00
- MLS#:
- 98091327
- Subdivision:
- Stoneridge Lakes Sec 1
ADDITIONAL INFORMATION
Escape to a peaceful lakeside retreat with this 3 bed, 2 bath lakefront manufactured home on a generous .535 acre lot. The open layout with a split bedroom design provides a comfortable and practical living space. Settled along the water's edge, this property offers direct access to the lake. End you day watching the beautiful sunsets from your back deck. Don't miss out on this rare opportunity - schedule your private showing today.
- Type:
- Single Family
- Sq.Ft.:
- 1,879
- Status:
- NEW LISTING
- Beds:
- 4
- Lot size:
- 0.11 Acres
- Year built:
- 2014
- Baths:
- 2.00
- MLS#:
- 28444346
- Subdivision:
- Sterling Lakes At Iowa Colony
ADDITIONAL INFORMATION
This delightful home offers four bedrooms and two bathrooms, boasting ample living area, complete with solar panels, situated within a secure gated community. Graceful arched walkways and elegant French doors beckon you into a versatile area, adaptable for formal dining, a home office, a playroom, or any other purpose you desire. The kitchen is lovely with beautiful granite countertops, white cabinets, and stainless steel appliances. The backyard offers ample space for outdoor activities and gatherings, making it perfect for you. With its seamless blend of style, functionality, and space, this delightful home is truly an ideal place to call your own.
- Type:
- Single Family
- Sq.Ft.:
- 1,820
- Status:
- NEW LISTING
- Beds:
- 5
- Lot size:
- 0.65 Acres
- Year built:
- 2015
- Baths:
- 4.00
- MLS#:
- 95783516
- Subdivision:
- Grasslands S/D-U/R
ADDITIONAL INFORMATION
Discover a prime investment opportunity with this expansive lot, spanning over half an acre, featuring two mobile homes, each equipped with separate water and electric meters. The front trailer offers 2 bedrooms and 2 bathrooms, providing a comfortable and practical living space. The back trailer boasts 3 bedrooms and 2 bathrooms, perfect for larger families or additional rental income. Live in one and rent the other to maximize your investment potential. With ample space and separate utilities, this property is ideal for generating steady rental income or accommodating extended family. Donât miss out on this exceptional opportunity â schedule a showing today!
- Type:
- Single Family
- Sq.Ft.:
- 2,707
- Status:
- NEW LISTING
- Beds:
- 4
- Lot size:
- 1 Acres
- Year built:
- 2024
- Baths:
- 2.10
- MLS#:
- 50749734
- Subdivision:
- The Oaks At Suncreek Estates
ADDITIONAL INFORMATION
Welcome to The Oaks of Suncreek Estates, a coveted community with lush landscaping, acreage lots, and custom-built homes. This gorgeous CUSTOM-BUILT home comes with 4 bedrooms/2.5 bathrooms and lots of special features which include stunning high vaulted ceilings, fabulous flowing layout/open concept, flooded with natural light with custom sized windows, stunning outdoor entertaining space with breathtaking fireplace, timeless kitchen design, and so much more you have to see for yourself. Contact me for a private tour.
$287,000
4034 Balboa Drive Rosharon, TX 77583
- Type:
- Condo/Townhouse
- Sq.Ft.:
- 1,826
- Status:
- NEW LISTING
- Beds:
- 3
- Year built:
- 2020
- Baths:
- 2.10
- MLS#:
- 41901949
- Subdivision:
- Meridiana Sec 81a
ADDITIONAL INFORMATION
Donât miss out on this one! Live in Meridiana under 300K. No back neighbors, spacious back yard, very modern townhome in the fantastic community of Meridiana. This luxurious townhome overlooks the new freedom field football stadium. Watch fireworks from your backyard. The welcoming entry opens up to your spacious family room and kitchen. The upstairs has three spacious bedrooms and a nice sized game room or study. This is the townhome you have been waiting for. Donât let this one get away!
- Type:
- Single Family
- Sq.Ft.:
- 3,308
- Status:
- NEW LISTING
- Beds:
- 5
- Year built:
- 2024
- Baths:
- 4.10
- MLS#:
- 91277985
- Subdivision:
- Canterra Creek
ADDITIONAL INFORMATION
NEW! Lennar Fairway Collection "Oak Hill IV" Plan with Brick Elevation "A" in Canterra Creek. This two-story home showcases Lennarâs signature Next Gen® suite with a separate entrance, living space, kitchenette, bedroom and bathroom, making it ideal for multigenerational living. In the main home, the family room, kitchen and dining room share a convenient open floorplan on the first floor. The first-floor ownerâs suite offers a restful sanctuary, while three more bedrooms surround a versatile game room upstairs.
- Type:
- Single Family
- Sq.Ft.:
- 2,548
- Status:
- NEW LISTING
- Beds:
- 4
- Year built:
- 2024
- Baths:
- 3.10
- MLS#:
- 2650719
- Subdivision:
- Canterra Creek
ADDITIONAL INFORMATION
NEW! Lennar Fairway Collection "Cantaron II" Plan with Brick Elevation "A" in Canterra Creek. This single-level home showcases a spacious open floorplan shared between the family room, kitchen and dining room, with access to a covered patio for easy indoor-outdoor living and entertaining. The ownerâs suite is situated at the back of the home, comprised of a restful bedroom, en-suite bathroom and walk-in closet. Two secondary bedrooms are found off the foyer, while a secondary bedroom suite is situated at the back of the home.
- Type:
- Single Family
- Sq.Ft.:
- 2,517
- Status:
- NEW LISTING
- Beds:
- 3
- Year built:
- 2024
- Baths:
- 2.00
- MLS#:
- 47475251
- Subdivision:
- Canterra Creek
ADDITIONAL INFORMATION
NEW! Lennar Fairway Collection "Glenbrook II" Plan with Brick Elevation "A" in Canterra Creek. This inviting single-level home showcases a generous open floorplan shared between the family room, kitchen and dining room, with access to the covered patio for effortless indoor-outdoor living and entertaining. The ownerâs suite is located at the back of the home, comprised of a restful bedroom, en-suite bathroom and walk-in closet, while a study and two secondary bedrooms are situated off the foyer.
- Type:
- Single Family
- Sq.Ft.:
- 2,731
- Status:
- NEW LISTING
- Beds:
- 4
- Year built:
- 2024
- Baths:
- 3.10
- MLS#:
- 31364110
- Subdivision:
- Canterra Creek
ADDITIONAL INFORMATION
NEW! Lennar Fairway Collection "Melrose II" Plan with Brick Elevation "B" in Canterra Creek. This new single-story home delivers modern comfort with a low-maintenance design. Down the foyer is an office, perfect for working from home, followed by a spacious open layout shared between the kitchen, dining room and family room. Direct access to the covered patio allows for seamless indoor-outdoor living. In a private corner is the ownerâs suite with an adjoining bathroom and oversized walk-in closet, while at the front are three secondary bedrooms. A two-car garage completes the home.
- Type:
- Single Family
- Sq.Ft.:
- 1,393
- Status:
- NEW LISTING
- Beds:
- 3
- Lot size:
- 0.13 Acres
- Year built:
- 2017
- Baths:
- 2.00
- MLS#:
- 12825911
- Subdivision:
- Sterling Lakes West Sec 1 A07
ADDITIONAL INFORMATION
Charming 2017 Home in Rosharon. Welcome to this charming 2017-built home located in the peaceful community of Rosharon. This delightful property offers modern comforts, making it an ideal choice for various buyers. Key Features: Modern Construction: Built in 2017, this home boasts contemporary design elements and energy-efficient features. Spacious Interior: Enjoy an open floor plan with ample natural light, perfect for comfortable living and entertaining. Cozy Bedrooms: Well-sized bedrooms provide a peaceful retreat, with a master suite that includes a walk-in closet and en-suite bathroom. Outdoor Space: A well-maintained yard offers space for outdoor activities and gardening.
- Type:
- Single Family
- Sq.Ft.:
- 1,831
- Status:
- NEW LISTING
- Beds:
- 4
- Year built:
- 2024
- Baths:
- 2.10
- MLS#:
- 37483854
- Subdivision:
- Caldwell Ranch
ADDITIONAL INFORMATION
The Harris floorplan.
- Type:
- Single Family
- Sq.Ft.:
- 2,666
- Status:
- NEW LISTING
- Beds:
- 4
- Year built:
- 2024
- Baths:
- 3.10
- MLS#:
- 4775497
- Subdivision:
- Canterra Creek
ADDITIONAL INFORMATION
NEW! Lennar Fairway Collection "Somerset" Plan with Brick Elevation "B" in Canterra Creek. The first level of this two-story home is host to a generous open floorplan shared between the kitchen, dining room and family room. The covered patio is great for entertaining guests. Also on the first floor is a secondary bedroom and office off the entry, as well as the ownerâs suite at the back of the home. Two more secondary bedrooms are situated upstairs, surrounding a versatile game room.
- Type:
- Single Family
- Sq.Ft.:
- 2,270
- Status:
- NEW LISTING
- Beds:
- 4
- Lot size:
- 0.17 Acres
- Year built:
- 2022
- Baths:
- 2.00
- MLS#:
- 67121085
- Subdivision:
- Lakes Of Savannah
ADDITIONAL INFORMATION
Welcome to this captivating 4-bedroom home, nestled gracefully on a corner lot and steps away from Savannah Lakes Elementary. Inside, you'll find soaring high ceilings that amplify the sense of openness throughout. The primary suite offers a retreat with its dual sink vanity, soaking tub, and separate shower, providing a luxurious touch to daily routines. Discover versatility in the form of a study with elegant French doors, offering a flexible space to suit your needs. Upstairs, a spacious bonus room awaits, providing additional living or entertainment space. Enjoy the convenience of amenities just a short walk or bike ride away, including several wide walking paths, community parks, spash pad and 2 pools. Minutes from shopping and attractions. Quick access to HWY 6, Ft Bend Toll Rd, and 288. Welcome to your ideal home, where comfort meets convenience in perfect harmony.
- Type:
- Single Family
- Sq.Ft.:
- 2,075
- Status:
- NEW LISTING
- Beds:
- 3
- Lot size:
- 0.45 Acres
- Year built:
- 2003
- Baths:
- 2.00
- MLS#:
- 2285002
- Subdivision:
- Palm Crest
ADDITIONAL INFORMATION
Welcome to this adorable home in the friendly community of Palm Crest. This custom home features 3 bedrooms/2 bathrooms, study/craft room, roomy kitchen that opens into large breakfast area, with tons of counter and cabinet space. Ceramic and marble tile floors throughout, high ceilings, granite countertops in kitchen & baths. Primary bath features shower and double sinks. Clawfoot tub/shower in secondary bath. New paint on exterior of home, in main living areas and hallway. Well manicured lawn, wrap around porch, all sitting beautifully on almost 1/2 acre. This community offers the peaceful serenity of country life, yet still conveniently located near Hwy 288 and the upcoming Grand Parkway, easy access to Manvel, Pearland, and the renowned Texas Medical Center. This home is a MUST SEE!
- Type:
- Single Family
- Sq.Ft.:
- 3,303
- Status:
- NEW LISTING
- Beds:
- 4
- Lot size:
- 0.22 Acres
- Year built:
- 2002
- Baths:
- 3.10
- MLS#:
- 94416325
- Subdivision:
- Savannah Trace Sec 1
ADDITIONAL INFORMATION
Step into luxury with a grand entry featuring plush carpet throughout and elegant tile flooring. This home boasts granite countertops, double ovens, and double sinks in the primary bathroom, along with a separate shower and a relaxing garden tub. Enjoy the spacious vaulted ceilings and the privacy of a cul-de-sac lot. With four bedrooms, including a primary downstairs, and a game room upstairs, there's plenty of space for everyone. The big, covered patio and good-sized backyard make entertaining a breeze. The kitchen features an island perfect for gathering, and there's even a study for added convenience. Welcome home to comfort and style!
- Type:
- Single Family
- Sq.Ft.:
- 2,768
- Status:
- NEW LISTING
- Beds:
- 3
- Lot size:
- 1 Acres
- Year built:
- 2023
- Baths:
- 2.20
- MLS#:
- 5830893
- Subdivision:
- The Oaks At Suncreek Estates
ADDITIONAL INFORMATION
Welcome to this stunning property in the Sun creek Estates community, conveniently located in the heart of Rosharon, Texas! and that's not it, this home is also sitting on ONE acre of pure land giving you and your family the flexibility to enjoy and design to your preference! Check out features three bedrooms, two full bathrooms, and two half bathrooms on a spacious one-acre lot. The well-designed interior offers both privacy and convenience, while the large yard provides plenty of room for outdoor activities. It's an ideal choice for those seeking a peaceful setting with modern comforts.
- Type:
- Single Family
- Sq.Ft.:
- 1,597
- Status:
- NEW LISTING
- Beds:
- 3
- Lot size:
- 0.11 Acres
- Year built:
- 2007
- Baths:
- 2.00
- MLS#:
- 15825337
- Subdivision:
- Cold River Ranch
ADDITIONAL INFORMATION
Welcome to your dream home! This single-story gem offers a perfect blend of design and comfortable living. Featuring 3 bedrooms and 2 bathrooms, this home is designed with an open concept layout that maximizes space and functionality. The seamless flow from the living room to the dining area and kitchen makes this home perfect for entertaining and family gatherings Retreat to the spacious primary suite, which offers a serene escape with its luxurious ensuite bathroom and generous closet space. Two additional bedrooms provide comfort and flexibility, ideal for accommodating guests, creating a home office, or nurturing your hobbies. Outside, the 2-car garage provides plenty of room for your vehicles and extra storage. The low-maintenance yard offers a perfect balance of beauty and ease, giving you more time to relax and enjoy your new home. Located in a desirable neighborhood, you'll enjoy easy access to shopping, dining, & entertainment. Neighborhood features walking trails & playground
- Type:
- Single Family
- Sq.Ft.:
- 1,581
- Status:
- NEW LISTING
- Beds:
- 3
- Lot size:
- 0.15 Acres
- Year built:
- 2018
- Baths:
- 2.00
- MLS#:
- 92971564
- Subdivision:
- Sterling Lakes West Sec 3 A07
ADDITIONAL INFORMATION
Welcome to your dream home in the prestigious Sterling Lake gated community! This beautifully updated 3-bedroom, 2-bathroom residence offers comfort and ultimate privacy with no back neighbors. As you enter, you'll be welcomed by an inviting entryway that leads to a separate dining area connected to the kitchen. The dining area is perfect for formal gatherings, while the kitchen features black appliances, quartz countertops, and ample cabinet space, making meal preparation a breeze. The entire house has been freshly painted and boasts new luxury vinyl plank (LVP) flooring, enhancing the stylish feel of the home. The cozy living room provides a comfortable space for relaxation. The luxurious master suite features a spa-like ensuite bathroom with a soaking tub, separate shower, and dual vanities. Enjoy your private backyard oasis, perfect for entertaining or unwinding. Schedule your showing today!
| Copyright © 2024, Houston Realtors Information Service, Inc. All information provided is deemed reliable but is not guaranteed and should be independently verified. IDX information is provided exclusively for consumers' personal, non-commercial use, that it may not be used for any purpose other than to identify prospective properties consumers may be interested in purchasing. |
Rosharon Real Estate
The median home value in Rosharon, TX is $91,900. This is lower than the county median home value of $219,000. The national median home value is $219,700. The average price of homes sold in Rosharon, TX is $91,900. Approximately 81.1% of Rosharon homes are owned, compared to 8.81% rented, while 10.09% are vacant. Rosharon real estate listings include condos, townhomes, and single family homes for sale. Commercial properties are also available. If you see a property you’re interested in, contact a Rosharon real estate agent to arrange a tour today!
Rosharon, Texas has a population of 1,392. Rosharon is less family-centric than the surrounding county with 19.77% of the households containing married families with children. The county average for households married with children is 40.73%.
The median household income in Rosharon, Texas is $54,375. The median household income for the surrounding county is $76,426 compared to the national median of $57,652. The median age of people living in Rosharon is 43.4 years.
Rosharon Weather
The average high temperature in July is 91.2 degrees, with an average low temperature in January of 43.5 degrees. The average rainfall is approximately 51.2 inches per year, with 0 inches of snow per year.
