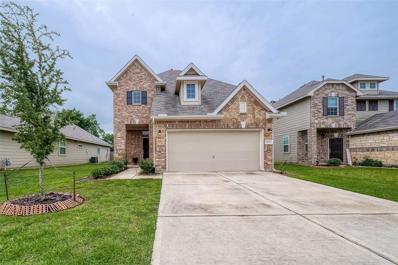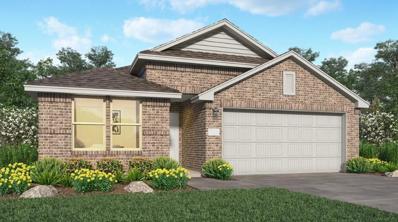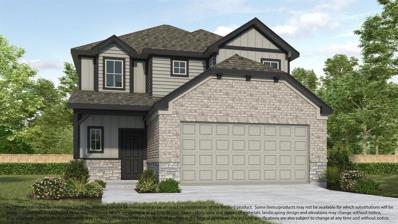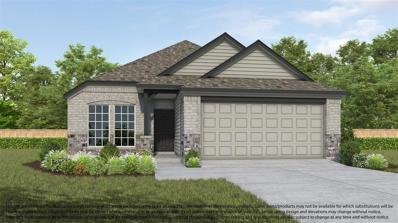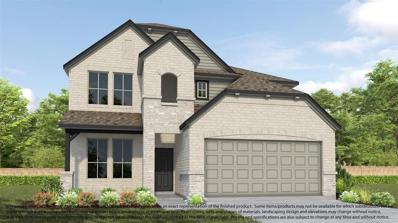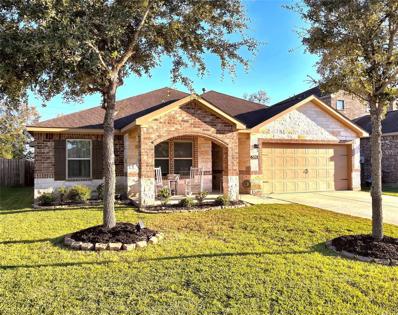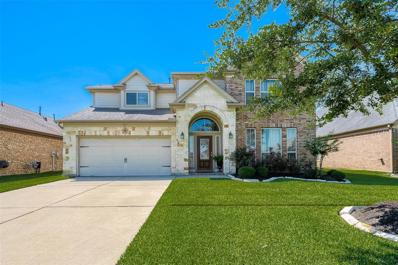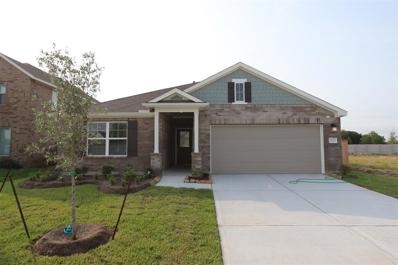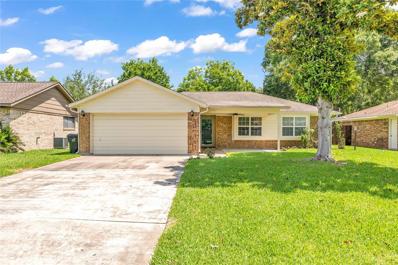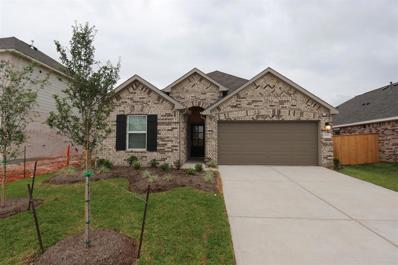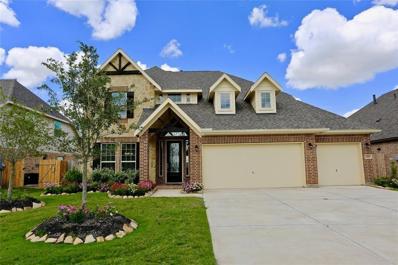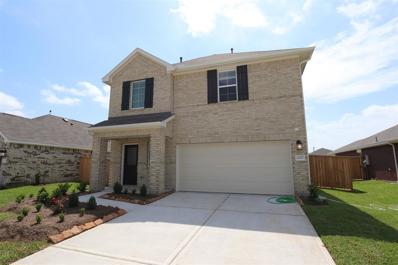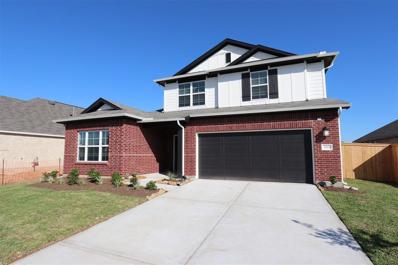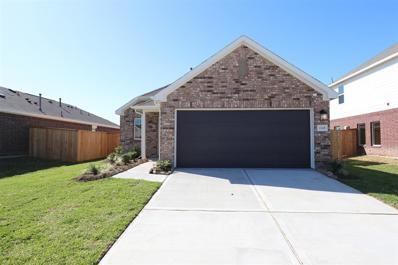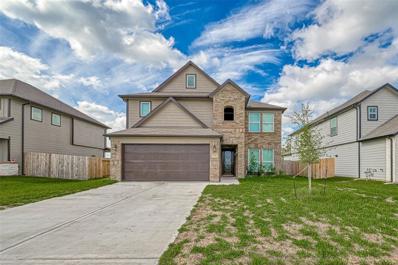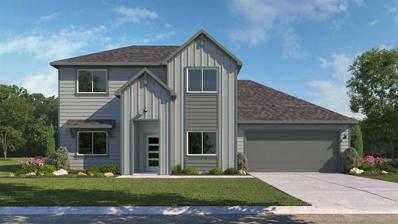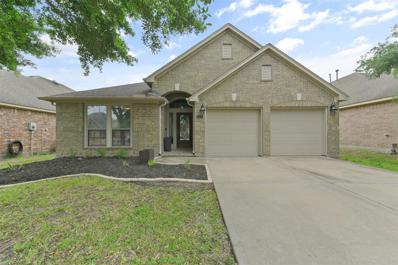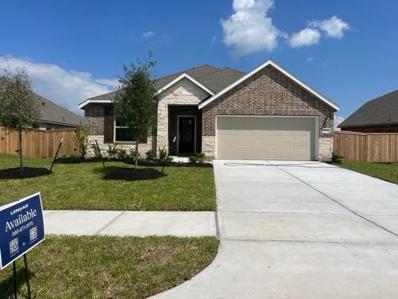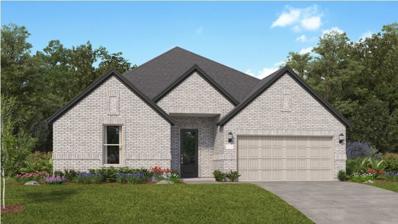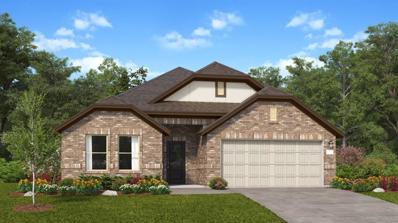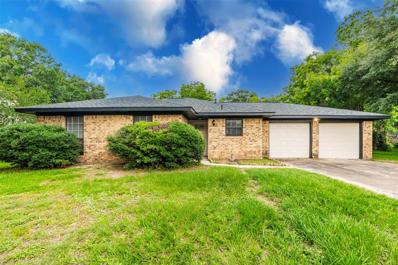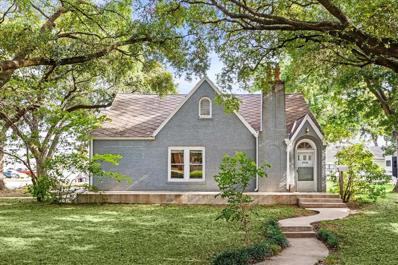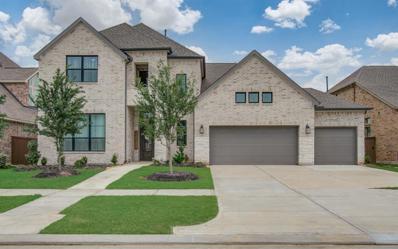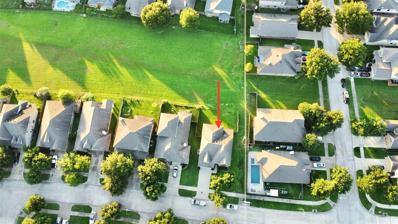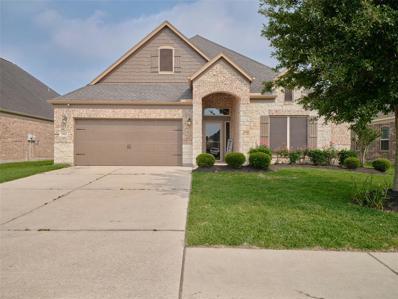Rosenberg TX Homes for Sale
- Type:
- Single Family
- Sq.Ft.:
- 2,180
- Status:
- NEW LISTING
- Beds:
- 4
- Lot size:
- 0.14 Acres
- Year built:
- 2020
- Baths:
- 3.00
- MLS#:
- 70418624
- Subdivision:
- Providence At Kingdom Heights
ADDITIONAL INFORMATION
Cute and cosy home is available in an amazing neighborhood. This 2 story home has 4 bedrooms and 3 full bath.The flex room downstairs can be used as a bedroom or as a home office/study. Open concept kitchen leading to the family room. The house has Pentair water softener installed for the whole house. It has a substantial size of backyard and no back door neighbors. LAMAR ISD Highly acclaimed schools. Amenities include Gym, Recreational center, pool, multiple small parks in the community. Come and see this appealing and delightful home.
- Type:
- Single Family
- Sq.Ft.:
- 1,860
- Status:
- NEW LISTING
- Beds:
- 3
- Year built:
- 2024
- Baths:
- 2.00
- MLS#:
- 88008396
- Subdivision:
- Miller's Pond
ADDITIONAL INFORMATION
NEW! Lennar Homes Watermill Series, "Knightley" floorplan, Elevation C in Miller's Pond! This single-story home has everything growing needs right on one floor with three bedrooms, a study and an open living area. Two bedrooms share a bathroom in the hall at the front of the home, beside the versatile study. Adjacent is the open concept living area with access to a covered porch, while the ownerâs suite is tucked into the back corner for maximum privacy. *HOME ESTIMATED TO BE COMPLETE, June 2024*
$374,690
2915 VanNay Lane Rosenberg, TX 77471
- Type:
- Single Family
- Sq.Ft.:
- 2,172
- Status:
- NEW LISTING
- Beds:
- 4
- Year built:
- 2024
- Baths:
- 3.10
- MLS#:
- 45980892
- Subdivision:
- Fairpark Village
ADDITIONAL INFORMATION
LONG LAKE NEW CONSTRUCTION - Welcome home to 2915 Vannay Lane located in the community of Fairpark Village and zoned to Lamar ISD. This floor plan features 4 bedrooms, 3 full baths, 1 half bath and an attached 2-car garage. You don't want to miss all this gorgeous home has to offer! Call to schedule your showing today!
- Type:
- Single Family
- Sq.Ft.:
- 1,776
- Status:
- NEW LISTING
- Beds:
- 3
- Year built:
- 2024
- Baths:
- 2.00
- MLS#:
- 73023922
- Subdivision:
- Briarwood Crossing
ADDITIONAL INFORMATION
LONG LAKE NEW CONSTRUCTION - Welcome home to 3211 Tilley Drive located in the community of Briarwood and zoned to Lamar Consolidated ISD. This floor plan features 3 bedrooms, 2 full baths, and an attached 2-car garage. You don't want to miss all this gorgeous home has to offer! Call and schedule your showing today!
- Type:
- Single Family
- Sq.Ft.:
- 2,836
- Status:
- NEW LISTING
- Beds:
- 4
- Year built:
- 2024
- Baths:
- 3.10
- MLS#:
- 59956821
- Subdivision:
- Briarwood Crossing
ADDITIONAL INFORMATION
LONG LAKE NEW CONSTRUCTION - Welcome home to 3210 Tilley Drive located in the community of Briarwood and zoned to Lamar Consolidated ISD. This floor plan features 4 bedrooms, 3 full baths, 1 half bath and an attached 2-car garage. You don't want to miss all this gorgeous home has to offer! Call and schedule your showing today!
$304,900
5911 Micah Lane Rosenberg, TX 77471
- Type:
- Single Family
- Sq.Ft.:
- 1,853
- Status:
- NEW LISTING
- Beds:
- 4
- Lot size:
- 0.15 Acres
- Year built:
- 2015
- Baths:
- 2.00
- MLS#:
- 59795488
- Subdivision:
- Kingdom Heights Sec 2
ADDITIONAL INFORMATION
Discover your ideal family home in this 4 BED/2 BATH haven spanning 1853 sq.ft. Built in 2015, this single-story gem boasts a well-thought-out split plan, offering both space & privacy. A standout feature is the sizable backyard & unique neighborhood location w/ a treed view ensuring perpetual serenity & NO BACK NEIGHBORS. Modern comfort awaits w/ granite countertops in the kitchen, hardwood floors in the living room & hallway, matching laminate floors in all bedrooms, & tile floors in entry, kitchen, bathrooms & laundry room. Indulge in the luxury of a large master suite, complete w/ spa tub, shower stall, & a walk-in closet. Step outside to the covered front porch & partially covered extended back patio providing outdoor enjoyment. The community adds to the allure w/ a resort-style pool, clubhouse feat. a full gym, & numerous playgrounds for kids. Enjoy low tax rates & great schools, making this home the epitome of comfort & convenience. Your perfect family lifestyle awaits.
- Type:
- Single Family
- Sq.Ft.:
- 3,102
- Status:
- NEW LISTING
- Beds:
- 4
- Lot size:
- 0.16 Acres
- Year built:
- 2014
- Baths:
- 2.10
- MLS#:
- 11653068
- Subdivision:
- Briarwood Crossing Sec 2
ADDITIONAL INFORMATION
This home is the one! Original owners, tons of upgrades. Beautiful entry with wood flooring and tile throughout. This home has a office, or could be used as a media room. Also has a formal dining, living room, breakfast area and large kitchen. Primary bedroom down with large bathroom. Take a look at the custom designs Primary closet. Another added upgrade is the crown moldings. Upstairs you have a large game room and three more bedrooms. Outdoors features two patio areas, a sprinkler system and is landscaped very nicely. Homes is located inside the gated part of Briarwood Crossing. Great home to raise a family, with all the upgrades and custom features. There is not another home in Briarwood with so many extras.
- Type:
- Single Family
- Sq.Ft.:
- 1,590
- Status:
- NEW LISTING
- Beds:
- 3
- Year built:
- 2024
- Baths:
- 2.00
- MLS#:
- 24719508
- Subdivision:
- Miller's Pond
ADDITIONAL INFORMATION
New construction in Rosenberg! The Polo plan is a beautiful open-concept home that boasts high ceilings in the family and dining room, making it perfect for entertaining. The bedrooms are located towards the front of the home and share access to the hall bath. The owner's suite, located at the rear of the home, features an added bay window that provides extra space and is perfect for a cozy reading nook or sitting area. Additionally, the deluxe bathroom has a walk-in shower, an enclosed private restroom, and a large walk-in closet. The home also features a covered patio on the rear exterior, ideal for those who love relaxing outdoors. Please note that the home is still under construction and is set to be completed in April. So why wait? Contact us today to learn more about this beautiful home!
- Type:
- Single Family
- Sq.Ft.:
- 1,224
- Status:
- NEW LISTING
- Beds:
- 3
- Year built:
- 1978
- Baths:
- 2.00
- MLS#:
- 20506894
- Subdivision:
- Freeway Manor
ADDITIONAL INFORMATION
Welcome Home at 1909 Briar Ridge! Beautiful 3-bedroom, 2 full bath home in a wonderful neighborhood! Fully bricked with a nice, covered 10 x 14 patio in the backyard. Backyard is fully fenced has a shed for your gardening equipment. Green house also to stay. Home also offers a nice, covered front porch for you to enjoy! Large closet space in each bedroom and ceiling fans throughout. Recent HVAC system approx 3 years old. Home has been very well maintained. Makes a wonderful home with nearby shopping and zoned to LCISD schools. No HOA and low tax rate.
- Type:
- Single Family
- Sq.Ft.:
- 1,589
- Status:
- NEW LISTING
- Beds:
- 3
- Year built:
- 2024
- Baths:
- 2.00
- MLS#:
- 31128070
- Subdivision:
- Miller's Pond
ADDITIONAL INFORMATION
A charming new development in Rosenberg! This under-construction property is the Dawson plan, boasting a delightful open-concept layout that immediately welcomes you. With 3 bedrooms, 2 bathrooms, and 1589 sq ft of living space, this home offers plenty of room to grow. The high, sloped ceilings in the kitchen, dining, and family room create an airy, perfect atmosphere for entertaining. The owner's suite, located at the rear of the home, features a beautiful bay window and a spacious en-suite bathroom with a spa-like feel. The bathroom has a soaking tub, a separate walk-in shower, and a walk-in closet, making it the perfect way to start and end your day. The other two secondary bedrooms share access to the hall bath and are located towards the front of the home. Enjoy the outdoors on the extended covered patio, rain or shine. Don't miss your chance to make this your dream home. Book a showing today!
- Type:
- Single Family
- Sq.Ft.:
- 2,785
- Status:
- NEW LISTING
- Beds:
- 4
- Lot size:
- 0.19 Acres
- Year built:
- 2018
- Baths:
- 3.10
- MLS#:
- 35742619
- Subdivision:
- Stonecreek Estates Sec 1 Amd 1
ADDITIONAL INFORMATION
Indulge in luxury with this 4-bed, 3.5-bath, two-story gem in Stonecreek Estates. The chic dining room effortlessly connects to a gourmet kitchen featuring maple cabinets, granite countertops, a deep stainless steel sink, and a stylish tile backsplash. Upstairs, a dedicated game room complements the conveniently located secondary bedrooms, creating a harmonious living space. Step into the backyard oasis with a covered patio, perfect for entertaining. This residence offers unparalleled comfort and sophisticated designâa refined lifestyle in Stonecreek Estates! Currently tenant occupied through Feb 28, 2025.
- Type:
- Single Family
- Sq.Ft.:
- 2,390
- Status:
- NEW LISTING
- Beds:
- 4
- Year built:
- 2024
- Baths:
- 2.10
- MLS#:
- 96569209
- Subdivision:
- Miller's Pond
ADDITIONAL INFORMATION
New home in Rosenberg! Meet the Dogwood plan. This Charming open-concept layout has an inviting interior with 4 beds, 2.5 baths, and 2,390 sq ft. Whether you're settling in for a cozy night or entertaining guests, this space is flexible enough to suit your every need. Your living spaces (kitchen, dining, and family room) showcase a high, sloped ceiling for an airy atmosphere. A half bath at the entrance was added for convenience. The owner's bedroom is a true oasis, featuring ample natural light and a serene layout that is perfect for unwinding after a long day. The en-suite bathroom is the epitome of luxury, with elegant fixtures and finishes that will make you feel pampered whenever you step inside. You'll find a large game room, 3 bedrooms, and a jack-and-jill bathroom upstairs. Contact us today to learn more.
- Type:
- Single Family
- Sq.Ft.:
- 2,442
- Status:
- NEW LISTING
- Beds:
- 4
- Year built:
- 2024
- Baths:
- 3.00
- MLS#:
- 32658218
- Subdivision:
- Miller's Pond
ADDITIONAL INFORMATION
New home in Rosenberg, TX in the Millers Pond Community. This spacious home has 4 bedrooms and 3 bathrooms. This Barbosa floor plan features over 2,442 square feet of living space. The luxury vinyl plank flooring throughout the home, high ceilings, and large family room make for a great entertainment space. The owner's suite is the perfect place to unwind and relax. A bay window and sloped ceilings allow plenty of natural light into the room. The en-suite bathroom is designed with you in mind, with a walk-in shower and a walk-in closet! You'll also have a private office in which to work or study. The first-floor guest suite is ideal for visiting family and friends. Upstairs you have the game room, a bathroom and 2 bedrooms. The fully fenced backyard provides plenty of room to play and relax. The extended covered patio is perfect for enjoying the outdoors, no matter the weather. This home and community has all the amenities you want and need. Don't wait! Schedule a tour today!
- Type:
- Single Family
- Sq.Ft.:
- 1,789
- Status:
- NEW LISTING
- Beds:
- 3
- Year built:
- 2024
- Baths:
- 2.10
- MLS#:
- 66262163
- Subdivision:
- Miller's Pond
ADDITIONAL INFORMATION
Welcome to 3318 Trail View, a charming new development in Rosenberg! Thrilled to share some exciting news with you! The Boxwood plan brought to you by M/I homes is now available for sale. This beautiful living space boasts an open-concept design that includes a family room, a dining area, and a modern kitchen. You'll love the impressive kitchen, finished with granite and spacious cabinets perfect for all your culinary needs. The owner's suite is a private oasis accessed through a separate entry off the family room. It features an added bay window for extra space and natural light. The owner's bath retreat has a walk-in shower, a soaking tub, a large walk-in closet, and an enclosed toilet area. The covered patio isÂperfectÂfor entertaining guests, imagineÂthe fun you could have! Trust me, you don't want to miss this amazing opportunity! Contact us today to learn more about The Boxwood. We're here to help you every step of the way!
- Type:
- Single Family
- Sq.Ft.:
- 2,788
- Status:
- NEW LISTING
- Beds:
- 4
- Lot size:
- 0.15 Acres
- Year built:
- 2022
- Baths:
- 2.10
- MLS#:
- 11787154
- Subdivision:
- Fairpark Village Sec 10
ADDITIONAL INFORMATION
charming 2 story home with office/study room, high ceilings, fireplace, huge living room, formal dining room, huge game room upstairs, covered patio and with lots of upgrades and energy efficient home. make a visit to see it yourself with friends and family.
- Type:
- Single Family
- Sq.Ft.:
- 2,604
- Status:
- NEW LISTING
- Beds:
- 4
- Year built:
- 2024
- Baths:
- 3.00
- MLS#:
- 55921330
- Subdivision:
- Bryan Grove
ADDITIONAL INFORMATION
The Jackson is a two story home with 4 bedrooms, 3 full bathrooms, study, game room, 2-car garage, and 2,583 square feet of living space. A secondary bedroom, full bathroom, laundry room, and study are all located at the front of the home. Continuing down the foyer into the home, you will enter the wide open living space with plenty of natural lighting. The spacious kitchen offers a large kitchen island, walk-in pantry, stainless steel appliances, and decorative tile backsplash. The kitchen island overlooks a large family room, perfect for entertaining. The dining room flows from the kitchen area and overlooks the covered back patio & backyard. The private main bedroom is located off the family room and offers a large ensuite bathroom with a tiled walk-in shower, separate water closet, dual vanity sinks, and a long walk-in closet. Storage space is provided under the stairs. Head upstairs to find a spacious game room, the remaining secondary bedrooms, and the third full bathroom.
- Type:
- Single Family
- Sq.Ft.:
- 2,329
- Status:
- NEW LISTING
- Beds:
- 4
- Lot size:
- 0.14 Acres
- Year built:
- 2010
- Baths:
- 2.00
- MLS#:
- 50077780
- Subdivision:
- The Oaks Of Rosenberg Sec 4
ADDITIONAL INFORMATION
Welcome to this single story home located on a quiet cul-de-sac street with no direct back neighbors. Extended entry with coffered ceilings leads to the spacious open-concept living area that has a wall of windows providing abundant natural light. The kitchen features an island with seating space, 42" cabinetry, stainless steel appliances & breakfast nook. Elegant formal dining room. The primary suite offers a soaking tub, separate shower, dual-sink vanity & a generous walk-in closet. Private backyard with a patio. Walking/biking distance to the community pool & playground. Convenient location with easy access to 59, popular restaurants, shopping & more. Don't miss it!
- Type:
- Single Family
- Sq.Ft.:
- 1,801
- Status:
- NEW LISTING
- Beds:
- 3
- Year built:
- 2024
- Baths:
- 2.00
- MLS#:
- 12301296
- Subdivision:
- Walnut Creek At Stone Creek
ADDITIONAL INFORMATION
NEW! Lennar Wildflower Collection "Lantana II" Plan with Elevation "C" in Walnut Creek! The spacious single story Lantana floor plan by Lennar features a welcoming foyer, a study, an island kitchen with walk-in pantry, a breakfast nook, and a large family room overlooking a rear patio. The three bedroom homeâs master bedroom includes a spacious en suite bathroom featuring a shower, private toilet enclosure, and an oversized walk-in closet. *HOME ESTIMATED TO BE COMPLETE, July, 2024*
- Type:
- Single Family
- Sq.Ft.:
- 2,731
- Status:
- NEW LISTING
- Beds:
- 4
- Year built:
- 2024
- Baths:
- 3.10
- MLS#:
- 45270860
- Subdivision:
- Walnut Creek At Stone Creek
ADDITIONAL INFORMATION
NEW! Lennar Fairway Collection "Melrose II" Plan with Elevation "A" in Walnut Creek! The family room, kitchen and dining room are situated among a generous open floorplan in this lovely single-level home. Access to the covered patio makes for effortless indoor-outdoor living and entertaining. The ownerâs suite enjoys a private location at the back of the home, comprised of a restful bedroom, en-suite bathroom and walk-in closet. A versatile office and three more bedrooms complete this great home. *HOME ESTIMATED TO BE COMPLETE, June, 2024*
- Type:
- Single Family
- Sq.Ft.:
- 2,372
- Status:
- NEW LISTING
- Beds:
- 4
- Year built:
- 2024
- Baths:
- 3.00
- MLS#:
- 30498501
- Subdivision:
- Walnut Creek At Stone Creek
ADDITIONAL INFORMATION
NEW! Lennar Wildflower Collection "Marigold" Plan with Elevation "C" in Walnut Creek! This single-story home offers plenty of space for families, along with all the conveniences of having everything you need on one level. Enter the home to find three secondary bedrooms near the entry, as well as two full-sized bathrooms. Past that is a versatile study on one side and a laundry room on the other, just before the open layout shared by the kitchen, dining room and family room. The ownerâs suite is tucked in a back corner, complete with a private bathroom and walk-in closet. A covered back patio provides outdoor living.*HOME ESTIMATED TO BE COMPLETE, July, 2024*
- Type:
- Single Family
- Sq.Ft.:
- 1,108
- Status:
- NEW LISTING
- Beds:
- 3
- Lot size:
- 0.35 Acres
- Year built:
- 1971
- Baths:
- 2.00
- MLS#:
- 10753281
- Subdivision:
- Stavinoha Sub
ADDITIONAL INFORMATION
Recently updated 3 Bedroom, 1.5 Bathrooms home in Rosenberg, Texas. The property features upgraded cabinetry with granite countertops (quartz pearl white), new tile shower surround, new EE and plumbing fixtures. The house features a contemporary floor plan, stainless steel appliances, grey scale paint interior and new carpet. Easy to show, cleaned weekly, and schedule today! room sizes are approximate only.
$360,000
2526 Avenue G Rosenberg, TX 77471
- Type:
- Single Family
- Sq.Ft.:
- 2,526
- Status:
- NEW LISTING
- Beds:
- 3
- Year built:
- 1935
- Baths:
- 2.00
- MLS#:
- 3845675
- Subdivision:
- Ward-Wadell Addition
ADDITIONAL INFORMATION
Attention homeowners or business owners! Prime location in Rosenberg's bustling business district at 2526 Avenue G, this 1935 home offers nearly 2,600 sqft of adaptable space with 3 private entrances. Retaining its charming architectural details, the layout is customizable for various businesses. Abundant natural light enhances the inviting atmosphere, while the well-equipped kitchen facilitates client service. A detached garage and 683 sqft apartment offer additional versatility, though the latter requires replumbing. With a spacious backyard for parking or outdoor seating, this property caters to both customers and employees.
- Type:
- Single Family
- Sq.Ft.:
- 3,762
- Status:
- NEW LISTING
- Beds:
- 4
- Lot size:
- 0.22 Acres
- Year built:
- 2021
- Baths:
- 3.10
- MLS#:
- 86975724
- Subdivision:
- Stonecreek Estates
ADDITIONAL INFORMATION
2021 Westin build with 3 car wide garage. Like new with over 3700 sq ft of living space. As you step into the foyer, the gorgeous herringbone tile invites you into a spacious family room with magnificent cathedral ceilings. Open to the tasteful kitchen with large island. Perfect for entertaining. There's also a bar! This 4-bedroom 3.5 bath home features a primary and 2nd bedroom down, both with ensuite baths. Master bath has a beautiful walk-in shower and tub. The master closet connects to the laundry room. There is a home office and another half bath downstairs for guests. The elegant, curved stairs leads to a game room and a large media room, with two more bedrooms. Plenty of room for the kids to have their own space. The garage has epoxy floors and side storage. Outback is a large, covered patio for outdoor living with no rear neighbors, a large backyard with plenty of space for a pool and outdoor kitchen. All brick exterior. Only 8 minutes from 59. Zoned to A-Rated schools.
- Type:
- Single Family
- Sq.Ft.:
- 2,858
- Status:
- NEW LISTING
- Beds:
- 5
- Lot size:
- 0.15 Acres
- Year built:
- 2013
- Baths:
- 3.10
- MLS#:
- 86833650
- Subdivision:
- Kingdom Heights Sec 1
ADDITIONAL INFORMATION
Nice green belt at back with beautiful view, this brick and stone exterior house comes with 5 bedrooms as well as 3.5 baths. The kitchen has open to the large living room and bring enjoyment and great entertaining. The countertop is 11/2'' Granite w/under-mount sink; 42'' Maple cabinets, Tile backsplash with decorative band, double sinks in Master bath, 18'' tile in Foyer, Kitchen/Breakfast area, all baths and utility room. Gameroom is upstairs and oversize lot with a cover back patio, must see today!
- Type:
- Single Family
- Sq.Ft.:
- 2,509
- Status:
- NEW LISTING
- Beds:
- 4
- Lot size:
- 0.16 Acres
- Year built:
- 2014
- Baths:
- 2.10
- MLS#:
- 47700950
- Subdivision:
- Briarwood Crossing Sec 2
ADDITIONAL INFORMATION
Beautiful one story home, in a gated section of this great community. This fabulous home has a very versatile and well used floor plan. Step in the front door to a grand entrance with high ceilings, beautiful tile floors and tons of space, in a great one story home. There is an office or 4th bedroom right at the front door, with a close by full bath and bedroom. Keep coming in and walk in to the big and open family, breakfast and kitchen, with adjoining close by formal dining or den. The family room is huge with a wall of windows along the back, and a patio door to a fully covered patio off the breakfast area. The kitchen offers beautiful granite, lots of cabinets, stainless appliances and corner walk in pantry. The primary suite is tucked away in the back corner of the home with spacious en-Suite, featuring separate tub and shower, double sinks and walk in closet. In the middle of the home is another bedroom, half bath and laundry room. Located on a cul-de-sac street with green space.
| Copyright © 2024, Houston Realtors Information Service, Inc. All information provided is deemed reliable but is not guaranteed and should be independently verified. IDX information is provided exclusively for consumers' personal, non-commercial use, that it may not be used for any purpose other than to identify prospective properties consumers may be interested in purchasing. |
Rosenberg Real Estate
The median home value in Rosenberg, TX is $173,400. This is lower than the county median home value of $259,600. The national median home value is $219,700. The average price of homes sold in Rosenberg, TX is $173,400. Approximately 47.24% of Rosenberg homes are owned, compared to 41.69% rented, while 11.07% are vacant. Rosenberg real estate listings include condos, townhomes, and single family homes for sale. Commercial properties are also available. If you see a property you’re interested in, contact a Rosenberg real estate agent to arrange a tour today!
Rosenberg, Texas has a population of 35,867. Rosenberg is less family-centric than the surrounding county with 30.57% of the households containing married families with children. The county average for households married with children is 44.08%.
The median household income in Rosenberg, Texas is $50,637. The median household income for the surrounding county is $93,645 compared to the national median of $57,652. The median age of people living in Rosenberg is 32 years.
Rosenberg Weather
The average high temperature in July is 93 degrees, with an average low temperature in January of 42.3 degrees. The average rainfall is approximately 48.2 inches per year, with 0 inches of snow per year.
