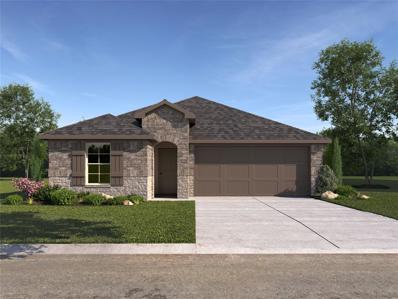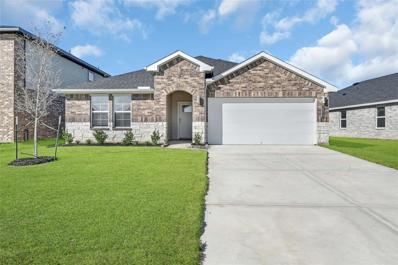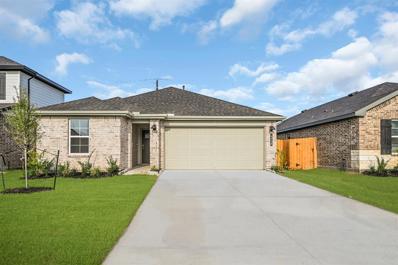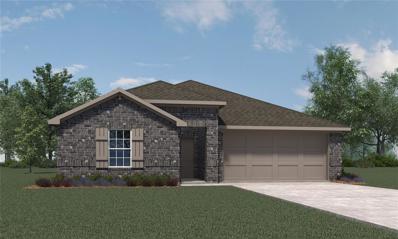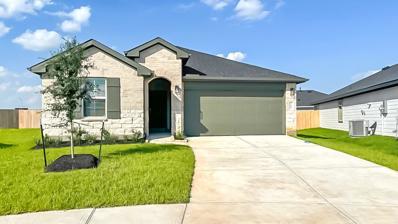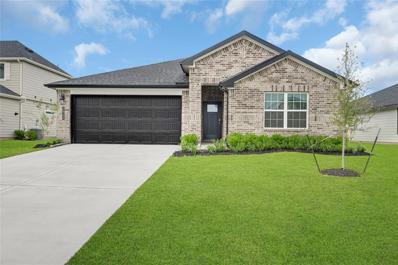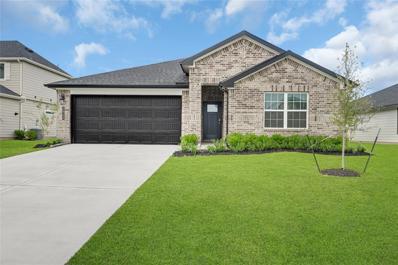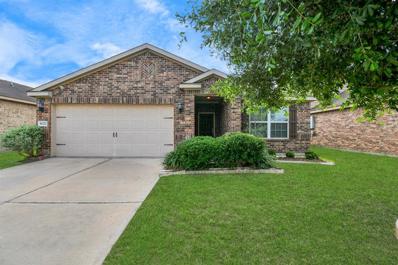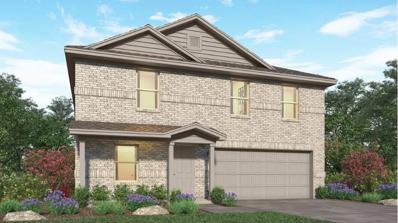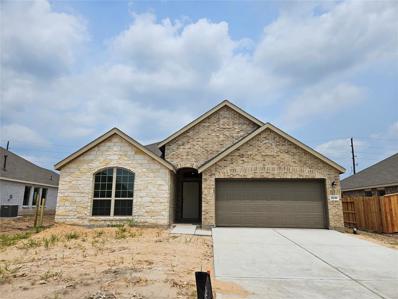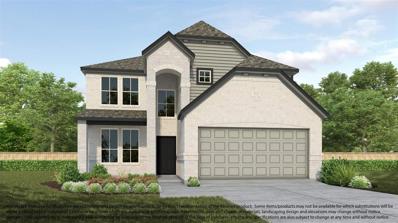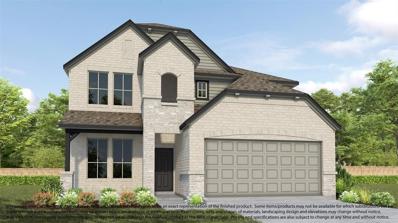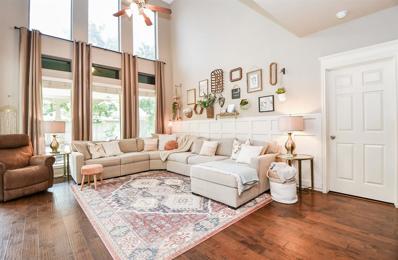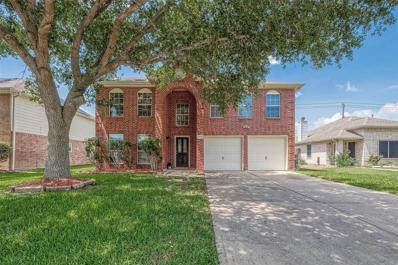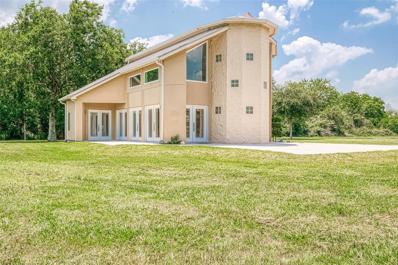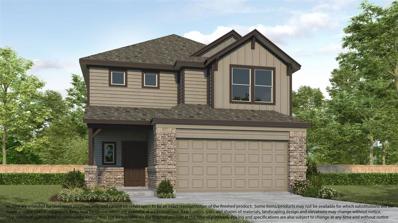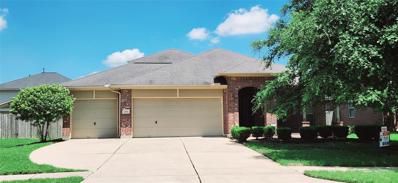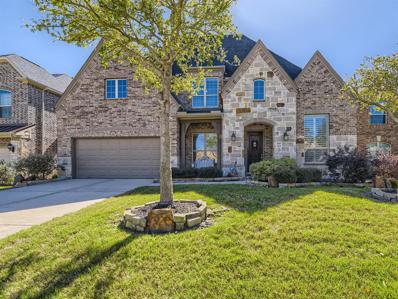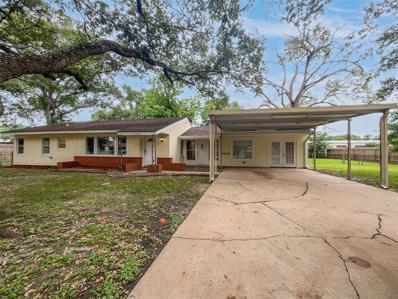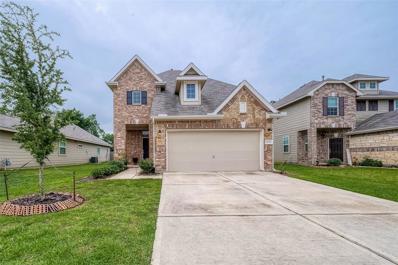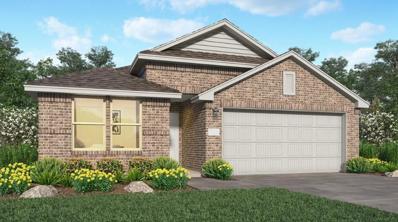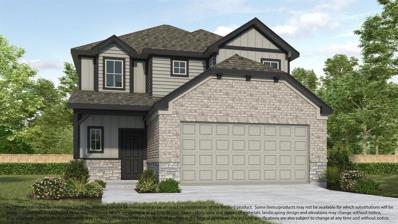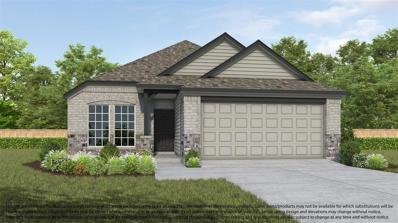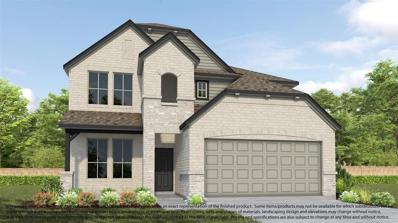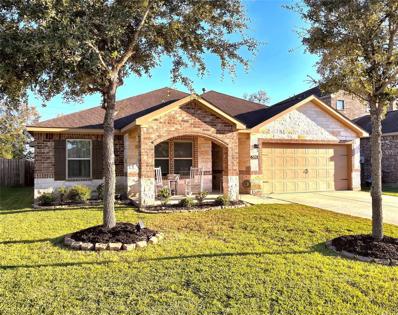Rosenberg TX Homes for Sale
- Type:
- Single Family
- Sq.Ft.:
- 1,595
- Status:
- Active
- Beds:
- 3
- Year built:
- 2024
- Baths:
- 2.00
- MLS#:
- 225182
- Subdivision:
- Evergreen
ADDITIONAL INFORMATION
The Caden plan is a one-story home featuring 3 bedrooms, 2 baths, and 2 car garage. The entry opens to two guest bedrooms and bath with hallway linen closet. An open concept large combined dining and family area leads into the center kitchen. The kitchen includes a breakfast bar with beautiful waterfall granite counter tops, white cabinets, stainless steel appliances and separate pantry. The primary suite features a sloped ceiling and attractive primary bath with dual vanities, water closet and spacious walk-in closet. The standard rear covered patio is located off the family room. Silversmith Vinyl flooring can be seen throughout the home. *Images and 3D tour are for illustration only and options may vary from home as built.
- Type:
- Single Family
- Sq.Ft.:
- 2,031
- Status:
- Active
- Beds:
- 4
- Year built:
- 2024
- Baths:
- 2.00
- MLS#:
- 82850917
- Subdivision:
- Evergreen
ADDITIONAL INFORMATION
The Kingston plan is a one-story home featuring 4 bedrooms, 2 baths, and 2 car garage. The entry opens to the guest bedrooms, bath with linen closet. Center kitchen includes oversized breakfast bar with beautiful waterfall granite counter tops, white cabinets, and stainless steel appliances. Open concept floorplan boasts large combined family room and dining area. The primary suite features a sloped ceiling and attractive primary bath with dual vanities, water closet and walk-in closet. The standard rear covered patio is located off the family room. Silversmith vinyl flooring can be seen throughout the home. *Images and 3D tour are for illustration only and options may vary from home as built.
- Type:
- Single Family
- Sq.Ft.:
- 1,680
- Status:
- Active
- Beds:
- 4
- Year built:
- 2024
- Baths:
- 2.00
- MLS#:
- 59852179
- Subdivision:
- Evergreen
ADDITIONAL INFORMATION
The Easton plan is a one-story home featuring 4 bedrooms, 2 baths, and 2 car garage. The long entry leads to the open concept kitchen and breakfast area. The kitchen includes a breakfast bar with beautiful waterfall granite counter tops, white cabinets, stainless steel appliances, corner pantry and connects to the family room. The primary suite features a sloped ceiling and attractive primary bath with dual vanities, water closet and walk-in closet. The standard rear covered patio is located off the family room. Silversmith vinyl flooring can be seen throughout the home. *Images and 3D tour are for illustration only and options may vary from home as built.
- Type:
- Single Family
- Sq.Ft.:
- 2,199
- Status:
- Active
- Beds:
- 4
- Year built:
- 2024
- Baths:
- 3.00
- MLS#:
- 55404606
- Subdivision:
- Evergreen
ADDITIONAL INFORMATION
The Burnet plan is a one-story home featuring 4 bedrooms, 3 baths, study, and 2 car garage. The gourmet kitchen includes silestone counter tops, black cabinets, stainless steel appliances and open concept floorplan with the kitchen opening to the breakfast nook and living room. The primary suite features an attractive primary bath with double vanities and large walk-in closet. Optional features are as following; optional separate tub and shower in the primary bath and optional bedroom 5 in lieu of study. Silversmith vinyl flooring can be seen throughout the home. *Images and 3D tour is for illustration only and options may vary from home as built.
- Type:
- Single Family
- Sq.Ft.:
- 1,680
- Status:
- Active
- Beds:
- 4
- Year built:
- 2024
- Baths:
- 2.00
- MLS#:
- 95594426
- Subdivision:
- Evergreen
ADDITIONAL INFORMATION
The Easton plan is a one-story home featuring 4 bedrooms, 2 baths, and 2 car garage. The long entry leads to the open concept kitchen and breakfast area. The kitchen includes a breakfast bar with beautiful waterfall granite counter tops, white cabinets, stainless steel appliances, corner pantry and connects to the family room. The primary suite features a sloped ceiling and attractive primary bath with dual vanities, water closet and walk-in closet. The standard rear covered patio is located off the family room. Silversmith vinyl flooring can be seen throughout the home. *Images and 3D tour are for illustration only and options may vary from home as built.
- Type:
- Single Family
- Sq.Ft.:
- 2,199
- Status:
- Active
- Beds:
- 4
- Year built:
- 2024
- Baths:
- 3.00
- MLS#:
- 93455708
- Subdivision:
- Evergreen
ADDITIONAL INFORMATION
The Burnet plan is a one-story home featuring 4-5 bedrooms, 3 baths, and 2 car garage. The gourmet kitchen includes waterfall granite counter tops, white cabinets, stainless steel appliances and open concept floorplan with the kitchen opening to the breakfast nook and living room. The primary suite features an attractive primary bath with double vanities and large walk-in closet. Optional features are as following; optional separate tub and shower in the primary bath and optional bedroom 5 in lieu of study. Silversmith vinyl flooring can be seen throughout the home. *Images and 3D tour is for illustration only and options may vary from home as built.
- Type:
- Single Family
- Sq.Ft.:
- 2,199
- Status:
- Active
- Beds:
- 4
- Year built:
- 2024
- Baths:
- 3.00
- MLS#:
- 9248908
- Subdivision:
- Evergreen
ADDITIONAL INFORMATION
The Burnet plan is a one-story home featuring 4 bedrooms, 3 baths, study, and 2 car garage. The gourmet kitchen includes waterfall granite counter tops, white cabinets, stainless steel appliances and open concept floorplan with the kitchen opening to the breakfast nook and living room. The primary suite features an attractive primary bath with double vanities and large walk-in closet. Optional features are as following; optional separate tub and shower in the primary bath and optional bedroom 5 in lieu of study. Silversmith vinyl flooring can be seen throughout the home. *Images and 3D tour is for illustration only and options may vary from home as built.
- Type:
- Single Family
- Sq.Ft.:
- 1,373
- Status:
- Active
- Beds:
- 3
- Lot size:
- 0.14 Acres
- Year built:
- 2015
- Baths:
- 2.00
- MLS#:
- 88455926
- Subdivision:
- The Trails At Seabourne Park Sec 1
ADDITIONAL INFORMATION
Welcome to this charming one-story 3 bed and 2 bath features an open concept living area with a kitchen combo and breakfast nook. Upgraded vinyl floors in the bedrooms, the spacious primary bedroom boasts a large walk-in closet. Enjoy your covered patio with extended concrete and a shed to store your tools. Zoned to Lamar ISD schools and conveniently located to many shopping plazas, restaurants and major highways! Come schedule your showing today, you will not be disappointed!
- Type:
- Single Family
- Sq.Ft.:
- 1,947
- Status:
- Active
- Beds:
- 4
- Year built:
- 2024
- Baths:
- 2.10
- MLS#:
- 24262737
- Subdivision:
- Miller's Pond
ADDITIONAL INFORMATION
NEW! Lennar Homes Watermill Series, "Willowford" floorplan, Elevation A in Miller's Pond! This two-story home has a classic layout that offers space and privacy. The ownerâs suite is on the first floor along with the open concept living area, which features a kitchen, family room and dining area. Upstairs are three bedrooms and a loft, which can be used as a game room or additional living space. **Estimated Completion Date, July 2024**
- Type:
- Single Family
- Sq.Ft.:
- 2,086
- Status:
- Active
- Beds:
- 3
- Year built:
- 2024
- Baths:
- 2.00
- MLS#:
- 35978443
- Subdivision:
- Walnut Creek At Stone Creek
ADDITIONAL INFORMATION
NEW! Lennar Wildflower Collection "Hanover II" Plan with Elevation "C" in Walnut Creek! This single-story home has a modern open living area that invites gathering, along with a covered patio for outdoor leisure. Two bedrooms and a study offer versatility near the entry, while the ownerâs suite is tucked in the back corner for added privacy, complete with a luxe bathroom and walk-in closet. *HOME ESTIMATED TO BE COMPLETE, July, 2024*
- Type:
- Single Family
- Sq.Ft.:
- 2,785
- Status:
- Active
- Beds:
- 4
- Year built:
- 2024
- Baths:
- 2.10
- MLS#:
- 48803258
- Subdivision:
- Briarwood Crossing
ADDITIONAL INFORMATION
LONG LAKE NEW CONSTRUCTION - Welcome home to 3207 Fogmist Drive located in the community of Briarwood Crossing and zoned to Lamar Consolidated ISD. This floor plan features 4 bedrooms, 2 full baths, 1 half bath, and an attached 2-car garage. You don't want to miss all this gorgeous home has to offer! Call to schedule your showing today!
- Type:
- Single Family
- Sq.Ft.:
- 2,836
- Status:
- Active
- Beds:
- 4
- Year built:
- 2024
- Baths:
- 3.10
- MLS#:
- 97711093
- Subdivision:
- Briarwood Crossing
ADDITIONAL INFORMATION
LONG LAKE NEW CONSTRUCTION - Welcome home to 3203 Tilley Drive located in the community of Briarwood and zoned to Lamar Consolidated ISD. This floor plan features 4 bedrooms, 3 full baths, 1 half bath and an attached 2-car garage. You don't want to miss all this gorgeous home has to offer! Call and schedule your showing today!
- Type:
- Single Family
- Sq.Ft.:
- 2,519
- Status:
- Active
- Beds:
- 4
- Lot size:
- 0.14 Acres
- Year built:
- 2008
- Baths:
- 2.10
- MLS#:
- 41956984
- Subdivision:
- The Oaks Of Rosenberg Sec 2
ADDITIONAL INFORMATION
Elegant Perry home spotlighted in Better Homes and Gardens Special Interest Publication with raised eighteen-foot ceiling heights and tile entry that opens to the formal dining room with hardwood floors. Updated kitchen with 42" kitchen cabinets, new dishwasher installed 2022. Primary bath has garden soaking tub, separate shower, double sinks, and a spacious walk-in closet. You will also find hardwood floors in the primary bedroom and family room. The second floor has 3 bedrooms, full bath and a spacious game or hobby room. Recent updates include new fresh coat of paint on exterior 5/2024, wood stairway flooring installed 2021, New HVAC system 2021, new fence 2021 and a gas stub out connector for a generator 2022. Favorite feature is the 22x12 covered patio with 2 fans. Homeowner is willing to provide with the home: Christmas lights for the exterior, Island in kitchen, desk in dining room, garage workspace bench and the IKEA entertainment center in bedroom upstairs.
- Type:
- Single Family
- Sq.Ft.:
- 2,353
- Status:
- Active
- Beds:
- 3
- Lot size:
- 0.16 Acres
- Year built:
- 2001
- Baths:
- 2.10
- MLS#:
- 45778756
- Subdivision:
- Villages Of Town Center Sec 4
ADDITIONAL INFORMATION
Welcome to a beautiful 3 bedroom, 2.5 bath in the Villages of Town Center! A move-in ready home that offers over 2,300 square feet of living space, providing ample room to suit everyone's needs. Upon entering the home you are welcomed with a formal dining/living room perfect for entertaining guests. The spacious kitchen is open to the living room. There is a Bonus room upstairs which would make a perfect gameroom! Conveniently located just minutes away from I-69, this home offers easy access to shopping centers and restaurants at the Brazos Town Center and Sugar Land Town Center. Don't miss out on the opportunity to own this beautiful home in the acclaimed Lamar Consolidated ISD. Home has access to community pool and tennis courts. Buyers are warmly welcome!
$1,229,000
30925 Southwest Freeway Rosenberg, TX 77471
- Type:
- Other
- Sq.Ft.:
- 2,650
- Status:
- Active
- Beds:
- 3
- Lot size:
- 3.2 Acres
- Year built:
- 2023
- Baths:
- 2.00
- MLS#:
- 22648174
- Subdivision:
- C N Simpson
ADDITIONAL INFORMATION
Versatile home/office on 3+ acres on feeder road of the Southwest Fwy.PRIME location in fast growing area w/new development!Easy access to on ramp,6 minutes from the Fort Bend Epicenter & 10 minutes to Highway 36/Fort Bend County Fair Grounds.Building sits at the back of the 3+ acres & has multiple uses.Building would make a great home & build in front or use building for an office & home.Newly completed construction has been well designed w/designer touches.1st floor w/multiple doors,large windows, stunning kitchen & what could be dining/living, office or waiting room.Two bedrooms on 1st floor could also be used for individual private offices w/large bath,walk-in shower w/dual shower heads.Upstairs loft would make a fabulous primary retreat or additional living/office space.Primary bath w/Kolher bubble jetted tub & double sinks.There are 2 12x8 bonus rooms off of the primary which could be walk-in closets,storage or make for additional home office space.Land is UNRESTRICTED!
$381,790
2919 VanNay Lane Rosenberg, TX 77471
- Type:
- Single Family
- Sq.Ft.:
- 2,128
- Status:
- Active
- Beds:
- 4
- Year built:
- 2024
- Baths:
- 3.10
- MLS#:
- 46695581
- Subdivision:
- Fairpark Village
ADDITIONAL INFORMATION
LONG LAKE NEW CONSTRUCTION - Welcome home to 2919 Vannay Lane located in the community of Fairpark Village and zoned to Lamar ISD. This floor plan features 4 bedrooms, 3 full baths, 1 half bath and an attached 2-car garage. You don't want to miss all this gorgeous home has to offer! Call to schedule your showing today!
- Type:
- Single Family
- Sq.Ft.:
- 2,549
- Status:
- Active
- Beds:
- 3
- Lot size:
- 0.18 Acres
- Year built:
- 2009
- Baths:
- 2.10
- MLS#:
- 84172677
- Subdivision:
- Bonbrook Plantation South Sec 2
ADDITIONAL INFORMATION
Rare 1.5 story with 3-car garage & w/rear garage door that opens into the beautifully landscaped backyard! Home offers home office with French doors, tile floors in all wet area. Game room on the 2nd floor prefect for movie or game night with own half bath. Primary offers a nice sitting area to relax in the evening. Primary bath offers separate shower garden tub, 2 extra large rooms with 2nd bathroom offering a walk-in shower. Relax in your own back yard with extended extra stone pavers, left side of home has been filled with pebbles for an easy to maintain yard, a covered patio and a place to start your own garden. This is a must see on your list. All four sides is completely brick.
- Type:
- Single Family
- Sq.Ft.:
- 3,601
- Status:
- Active
- Beds:
- 4
- Lot size:
- 0.17 Acres
- Year built:
- 2015
- Baths:
- 3.00
- MLS#:
- 25274552
- Subdivision:
- Summer Park
ADDITIONAL INFORMATION
Opportunity to own an upgraded Highland Home @ 200K less than building new in Fort Bend. Cul-de-sac, Plantation Shutters! 4 bed, 3 bath, 3 car garage. Upon entering, you will be greeted with wood-look tile flooring throughout the 1st fl, with the exception of the 2 cozy bedrooms. Office-built-in bookcase. Soaring ceiling with magnificent stone hearth gas fireplace. Large island kitchen, breakfast room. Butlerâs pantry-glass cabinets, corner pantry-wood shelves. 12x14 flex room. Extended primary suite, deep soaking tub, glass shower & large closet. Guest room with full bath. Laundry-room for freezer, upper cabinets. Upstairs- 2 lg br's with lg closets, 1 bath. 20x14 game-room. Insulated media room with Diamond screen, 11 speakers. Outdoor living is screened with a travertine floor. Full sprinkler system. 2021- carpet 1st fl br's, Bosch 5-burner gas cooktop, hood. Tankless hot water, whole house water filter system. 2022 5-ton/16 seer HVAC. Near HWY 59/69 shopping, restaurants, medical.
- Type:
- Single Family
- Sq.Ft.:
- 1,637
- Status:
- Active
- Beds:
- 3
- Lot size:
- 0.46 Acres
- Year built:
- 1955
- Baths:
- 1.00
- MLS#:
- 81858665
- Subdivision:
- Ward-Leaman
ADDITIONAL INFORMATION
This property sounds absolutely delightful, with its radiant charm and thoughtful details that are sure to appeal to discerning homebuyers. The kitchen, with its brilliant accent backsplash, offers a vibrant and inviting space for preparing meals. The fenced-in backyard provides a secure and private area for leisure activities and peaceful moments outdoors. It seems like a truly captivating property that beautifully combines form and function, offering value at every turn. Don't miss out on the opportunity to make this beautiful house your blissful abode and claim a world all your own. This home has been virtually staged to illustrate its potential.
- Type:
- Single Family
- Sq.Ft.:
- 2,180
- Status:
- Active
- Beds:
- 4
- Lot size:
- 0.14 Acres
- Year built:
- 2020
- Baths:
- 3.00
- MLS#:
- 70418624
- Subdivision:
- Providence At Kingdom Heights
ADDITIONAL INFORMATION
Cute and cosy home is available in an amazing neighborhood. This 2 story home has 4 bedrooms and 3 full bath.The flex room downstairs can be used as a bedroom or as a home office/study. Open concept kitchen leading to the family room. The house has Pentair water softener installed for the whole house. It has a substantial size of backyard and no back door neighbors. LAMAR ISD Highly acclaimed schools. Amenities include Gym, Recreational center, pool, multiple small parks in the community. Come and see this appealing and delightful home.
- Type:
- Single Family
- Sq.Ft.:
- 1,860
- Status:
- Active
- Beds:
- 3
- Year built:
- 2024
- Baths:
- 2.00
- MLS#:
- 88008396
- Subdivision:
- Miller's Pond
ADDITIONAL INFORMATION
NEW! Lennar Homes Watermill Series, "Knightley" floorplan, Elevation C in Miller's Pond! This single-story home has everything growing needs right on one floor with three bedrooms, a study and an open living area. Two bedrooms share a bathroom in the hall at the front of the home, beside the versatile study. Adjacent is the open concept living area with access to a covered porch, while the ownerâs suite is tucked into the back corner for maximum privacy. *HOME ESTIMATED TO BE COMPLETE, June 2024*
$374,690
2915 VanNay Lane Rosenberg, TX 77471
- Type:
- Single Family
- Sq.Ft.:
- 2,172
- Status:
- Active
- Beds:
- 4
- Year built:
- 2024
- Baths:
- 3.10
- MLS#:
- 45980892
- Subdivision:
- Fairpark Village
ADDITIONAL INFORMATION
LONG LAKE NEW CONSTRUCTION - Welcome home to 2915 Vannay Lane located in the community of Fairpark Village and zoned to Lamar ISD. This floor plan features 4 bedrooms, 3 full baths, 1 half bath and an attached 2-car garage. You don't want to miss all this gorgeous home has to offer! Call to schedule your showing today!
- Type:
- Single Family
- Sq.Ft.:
- 1,776
- Status:
- Active
- Beds:
- 3
- Year built:
- 2024
- Baths:
- 2.00
- MLS#:
- 73023922
- Subdivision:
- Briarwood Crossing
ADDITIONAL INFORMATION
LONG LAKE NEW CONSTRUCTION - Welcome home to 3211 Tilley Drive located in the community of Briarwood and zoned to Lamar Consolidated ISD. This floor plan features 3 bedrooms, 2 full baths, and an attached 2-car garage. You don't want to miss all this gorgeous home has to offer! Call and schedule your showing today!
- Type:
- Single Family
- Sq.Ft.:
- 2,836
- Status:
- Active
- Beds:
- 4
- Year built:
- 2024
- Baths:
- 3.10
- MLS#:
- 59956821
- Subdivision:
- Briarwood Crossing
ADDITIONAL INFORMATION
LONG LAKE NEW CONSTRUCTION - Welcome home to 3210 Tilley Drive located in the community of Briarwood and zoned to Lamar Consolidated ISD. This floor plan features 4 bedrooms, 3 full baths, 1 half bath and an attached 2-car garage. You don't want to miss all this gorgeous home has to offer! Call and schedule your showing today!
$299,900
5911 Micah Lane Rosenberg, TX 77471
- Type:
- Single Family
- Sq.Ft.:
- 1,853
- Status:
- Active
- Beds:
- 4
- Lot size:
- 0.15 Acres
- Year built:
- 2015
- Baths:
- 2.00
- MLS#:
- 59795488
- Subdivision:
- Kingdom Heights Sec 2
ADDITIONAL INFORMATION
Discover your ideal family home in this 4 BED/2 BATH haven spanning 1853 sq.ft. Built in 2015, this single-story gem boasts a well-thought-out split plan, offering both space & privacy. A standout feature is the sizable backyard & unique neighborhood location w/ a treed view ensuring perpetual serenity & NO BACK NEIGHBORS. Modern comfort awaits w/ granite countertops in the kitchen, hardwood floors in the living room & hallway, matching laminate floors in all bedrooms, & tile floors in entry, kitchen, bathrooms & laundry room. Indulge in the luxury of a large master suite, complete w/ spa tub, shower stall, & a walk-in closet. Step outside to the covered front porch & partially covered extended back patio providing outdoor enjoyment. The community adds to the allure w/ a resort-style pool, clubhouse feat. a full gym, & numerous playgrounds for kids. Enjoy low tax rates & great schools, making this home the epitome of comfort & convenience. Your perfect family lifestyle awaits.
| Copyright © 2024, Houston Realtors Information Service, Inc. All information provided is deemed reliable but is not guaranteed and should be independently verified. IDX information is provided exclusively for consumers' personal, non-commercial use, that it may not be used for any purpose other than to identify prospective properties consumers may be interested in purchasing. |
Rosenberg Real Estate
The median home value in Rosenberg, TX is $173,400. This is lower than the county median home value of $259,600. The national median home value is $219,700. The average price of homes sold in Rosenberg, TX is $173,400. Approximately 47.24% of Rosenberg homes are owned, compared to 41.69% rented, while 11.07% are vacant. Rosenberg real estate listings include condos, townhomes, and single family homes for sale. Commercial properties are also available. If you see a property you’re interested in, contact a Rosenberg real estate agent to arrange a tour today!
Rosenberg, Texas has a population of 35,867. Rosenberg is less family-centric than the surrounding county with 30.57% of the households containing married families with children. The county average for households married with children is 44.08%.
The median household income in Rosenberg, Texas is $50,637. The median household income for the surrounding county is $93,645 compared to the national median of $57,652. The median age of people living in Rosenberg is 32 years.
Rosenberg Weather
The average high temperature in July is 93 degrees, with an average low temperature in January of 42.3 degrees. The average rainfall is approximately 48.2 inches per year, with 0 inches of snow per year.
