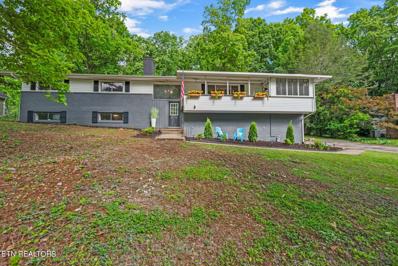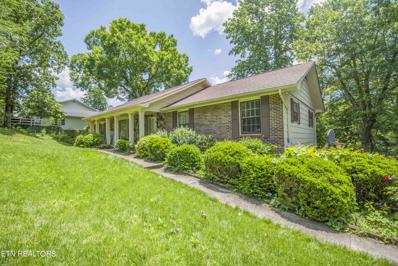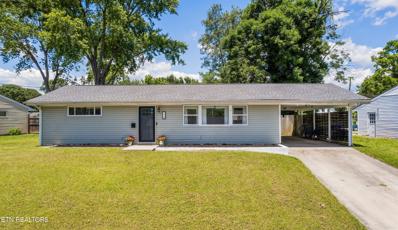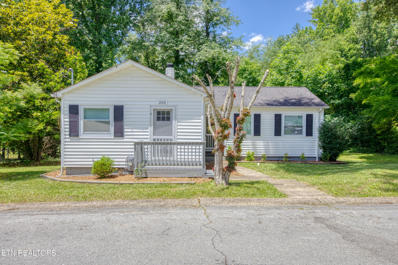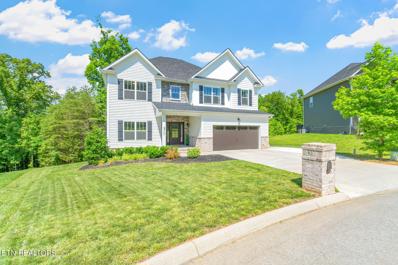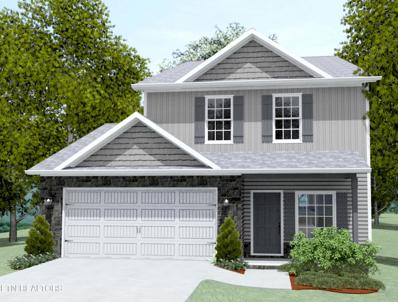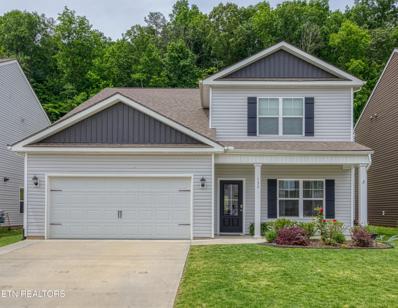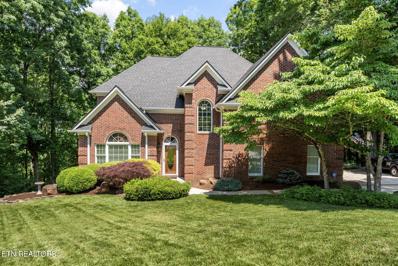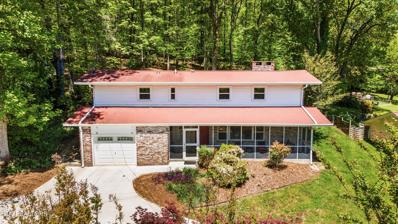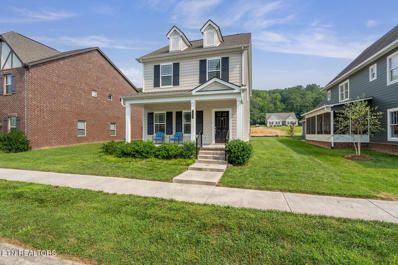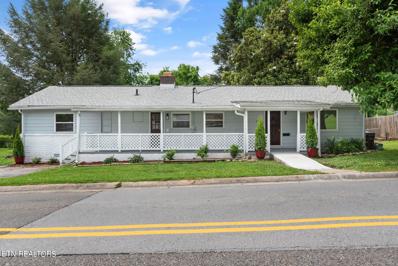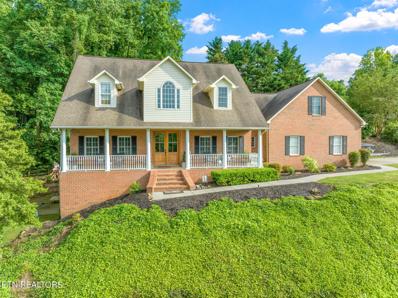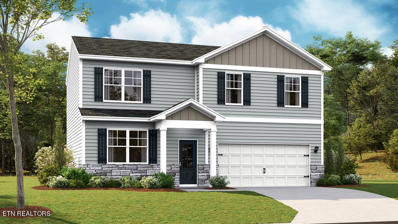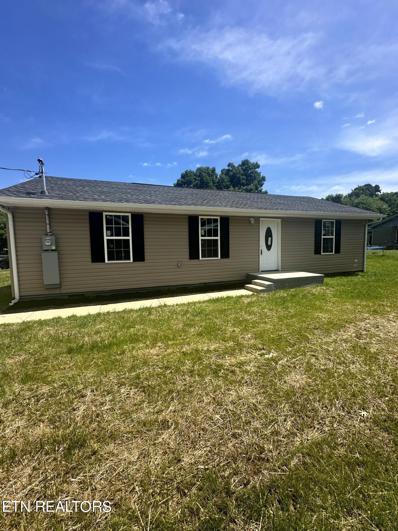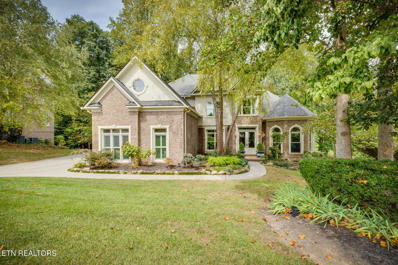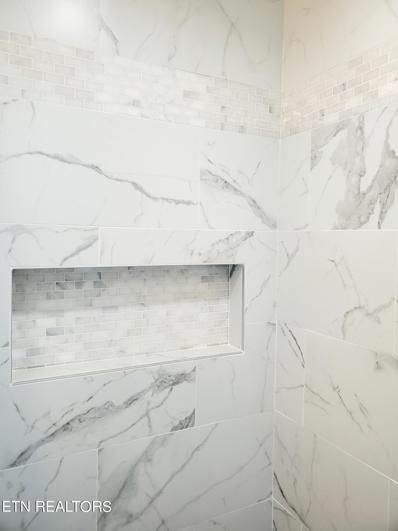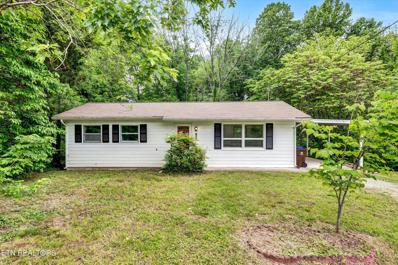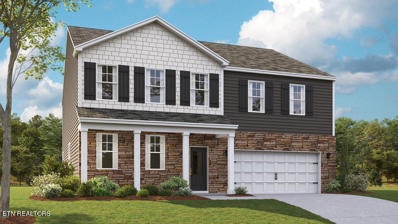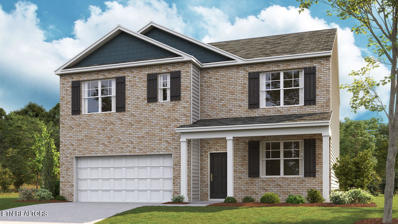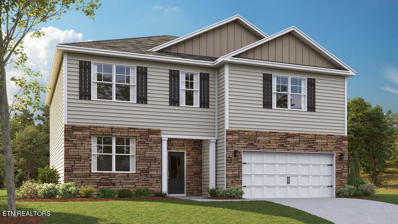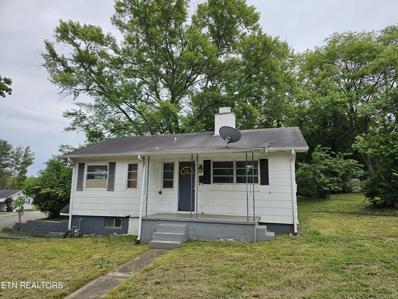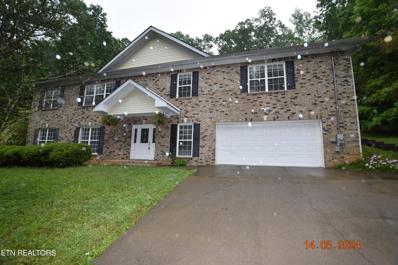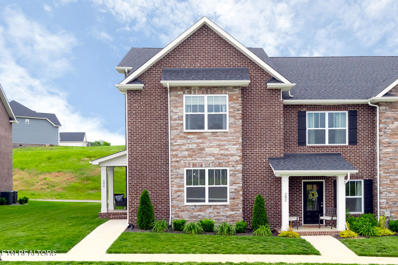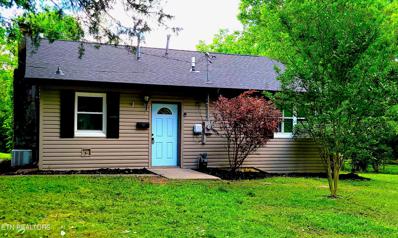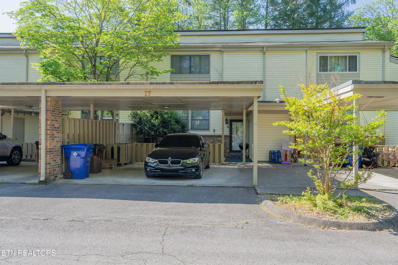Oak Ridge TN Homes for Sale
- Type:
- Other
- Sq.Ft.:
- 3,136
- Status:
- NEW LISTING
- Beds:
- 5
- Lot size:
- 0.81 Acres
- Year built:
- 1966
- Baths:
- 3.00
- MLS#:
- 1263547
ADDITIONAL INFORMATION
Major remodel with close to an acre lot in a beautiful neighborhood. Quartz counters, new cabinets throughout house, tiled bathrooms, pantry, an amazing sun room, luxury vinyl plank along with new carpet in all additional bedrooms, 3 car garage, fenced in backyard for the kids and pets, 5 bedroom 3 bath amazing house. Get your clients to this house.
- Type:
- Other
- Sq.Ft.:
- 2,400
- Status:
- NEW LISTING
- Beds:
- 4
- Lot size:
- 0.36 Acres
- Year built:
- 1975
- Baths:
- 3.00
- MLS#:
- 1264606
- Subdivision:
- Country Club Estates
ADDITIONAL INFORMATION
Basement ranch in Country Club Estates. 4 bedrooms,3 full baths, with an updated kitchen, granite countertops, stainless steel appliances, a newer sunroom with natural light. 3 bedrooms, 2 baths up, with 1 bedroom and 1 bath in basement. Two-car garage, lovely setting, nice deck for relaxing. Close to everything Oak Ridge.
- Type:
- Other
- Sq.Ft.:
- 1,141
- Status:
- NEW LISTING
- Beds:
- 3
- Lot size:
- 0.2 Acres
- Year built:
- 1952
- Baths:
- 1.00
- MLS#:
- 1264628
ADDITIONAL INFORMATION
Welcome this charming home nestled in the heart of Oak Ridge. This single-story ranch offers comfortable living with its 3 bedrooms and 1 full bathroom. The living area is perfect for relaxing or entertaining. The nearby kitchen features stainless steel appliances while the laundry room comes complete with a washer and dryer for added convenience. Hardwood floors flow throughout the main living areas, adding a touch of elegance to the home. Outside, you'll find a spacious, fenced backyard ideal for outdoor activities and gatherings and an additional storage shed. This home is within the highly sought-after Linden Elementary School district. Schedule a viewing today and experience all the charm and convenience this property has to offer!
- Type:
- Other
- Sq.Ft.:
- 1,210
- Status:
- NEW LISTING
- Beds:
- 3
- Lot size:
- 0.51 Acres
- Year built:
- 1943
- Baths:
- 1.00
- MLS#:
- 1264586
ADDITIONAL INFORMATION
This cozy cottage in the heart of Oak Ridge is ready for new owners! Walk inside this home and you will find original hardwood floors. This three bedroom, one full bathroom, large living room and gas logs fireplace is awaiting your personal touches! All freshly painted and new vinyl flooring in the eat-in kitchen. The laundry room is conveniently located off of the kitchen. Enjoy the screened in back porch for relaxing mornings and evenings. The backyard is very private, covered with many mature trees and has ample space for summer fun nights.Home includes a little storage shed and a walking trail at the back of the property. Come make it yours today!
- Type:
- Other
- Sq.Ft.:
- 3,340
- Status:
- NEW LISTING
- Beds:
- 5
- Lot size:
- 0.45 Acres
- Year built:
- 2022
- Baths:
- 4.00
- MLS#:
- 1264581
- Subdivision:
- The Preserve At Oak Ridge
ADDITIONAL INFORMATION
Discover resort-style living in this stunning home featuring 5 bedrooms plus a large bonus room, 4 bathrooms, and 3,340 sqft of living space, all set on a .45-acre property with seasonal water views. The main floor includes the primary bedroom with an en-suite and a bedroom with a full bath, ideal for guests or easy accessibility. This home boasts a gourmet kitchen with granite countertops, ample cabinet space, stainless steel appliances, and a charming breakfast room. The living room features cathedral ceilings and a breathtaking floor-to-ceiling stone fireplace. Upstairs you will find 3 additional bedrooms, a spacious bonus/game room, and 2 full bathrooms. Step outside to discover an outdoor oasis designed for relaxation and entertainment, featuring a covered deck, a patio area, and a fenced-in yard, perfect for enjoying the backyard views. The Preserve amenities include a beach entry outdoor pool with a circular tube slide, a complete Wellness Center with an indoor pool, hot tub, sauna, and steam room. The full-service Marina and ship store are open seasonally, with a day-use dock and boat launch that allow you to explore or fish along the 5 miles of shoreline by boat, kayak, or canoe. Enjoy covered boat slips that offer electricity, fuel, and lifts. A 12-hole golf course and a community center are also available for residents to enjoy. Schedule your showing today!
- Type:
- Other
- Sq.Ft.:
- 2,035
- Status:
- NEW LISTING
- Beds:
- 3
- Lot size:
- 0.14 Acres
- Year built:
- 2024
- Baths:
- 3.00
- MLS#:
- 1264577
- Subdivision:
- The Preserve At Oak Ridge
ADDITIONAL INFORMATION
New Construction featuring the new Poplar Master Down floor plan in The Poplars at The Preserve! This home is currently under construction, expected to be complete in October 2024. The Preserve is more than a place to call home it's a lifestyle for families who relish in a resort like community at an affordable price. Amenities include the beach entry outdoor pool with circular tube slide, a Wellness Center, indoor pool, hot tub, sauna, and steam room. Full-service Marina and ship store open seasonally. The day use dock and boat launch allow you to explore or fish along the 5 miles of shoreline by boat, kayak or canoe. Enjoy covered boat slips that offer electricity, fuel and lifts that are now available for rent.
$425,000
132 Ibis Loop Oak Ridge, TN 37830
Open House:
Sunday, 6/2 2:00-4:00PM
- Type:
- Other
- Sq.Ft.:
- 2,595
- Status:
- NEW LISTING
- Beds:
- 5
- Lot size:
- 0.14 Acres
- Year built:
- 2021
- Baths:
- 4.00
- MLS#:
- 1264140
- Subdivision:
- Harbour Cove
ADDITIONAL INFORMATION
**Stunning Home in Harbour Cove - Ideal Location and Modern Amenities!** Welcome to 2592 sq ft of exquisite living in the desirable Harbour Cove neighborhood. This spacious 5-bedroom, 3.5-bathroom home features two master bedrooms, each with generous walk-in closets, including one on the main floor for ultimate convenience. The open-concept kitchen is a chef's delight, equipped with stainless steel appliances, granite countertops, and a gas stove. Enjoy outdoor cooking with ease thanks to the gas plumbing ready for your grill. Key Features: - 5 Bedrooms, 3.5 Bathrooms - Two Master Bedrooms (Main Floor & Upper Level), each with Generous Walk-In Closets - Open Concept Kitchen with Stainless Steel Appliances and Granite Countertops - Gas Stove and Outdoor Gas Plumbing - Privacy Fence with Dual Gated Entrances - Ceiling Fans in All Rooms - Two Service Closets on Each Floor Location Perks: - Prime location on the edge of Oak Ridge and Knoxville - Less than 10 minutes to ORNL and Y12 - Close proximity to Melton Lake and Haw Ridge for outdoor activities - Minutes from Centennial Golf Course - 20-minute drive to Tyson-McGhee Airport This home combines comfort, style, and convenience, making it perfect for families and professionals alike. Don't miss out on this exceptional property in a sought-after location!
- Type:
- Other
- Sq.Ft.:
- 5,962
- Status:
- NEW LISTING
- Beds:
- 5
- Lot size:
- 1.02 Acres
- Year built:
- 1993
- Baths:
- 6.00
- MLS#:
- 1264528
- Subdivision:
- Westwood Dev Sec 3-a
ADDITIONAL INFORMATION
Welcome to your dream home nestled in the serene and picturesque neighborhood of Westwood in Oak Ridge, TN. This beautifully maintained residence offers the perfect blend of comfort, style, and convenience, making it an ideal choice for families and discerning buyers. Several Spacious Living Areas in this home boasts a generous feel with an open-concept design, allowing for seamless flow between the living room, dining area, and kitchen. Perfect for entertaining guests or enjoying quality family time. The large windows in the family room and kitchen bring the outdoors inside and exude privacy and natural views of woods and mountains. Modern Kitchen: The well-appointed kitchen features sleek stone countertops, stainless steel appliances, ample cabinet space, and a convenient breakfast bar. It's a chef's delight, ready for all your culinary adventures with a gas cooktop and wall oven. The home offers a main level en suite master bedroom complete with dual sided fireplace , wonderful and spacious bath with separate walk in shower and tub, cathedral ceilings and a cozy fireplace. Three comfortable bedrooms, each with ample closet space and large windows that fill the rooms with natural light. Updated Bathrooms: Bathrooms have been tastefully updated with modern fixtures and finishes, providing a spa-like experience in the comfort of your own home. The lower level has a open rec room with fireplace and a game/pool table room with a wet bar. Adjoining you will find a nice storage room/workshop and home gym! Another bedroom and office with full bath. All of this opens up to a private patio overlooking the back yard. Outdoor private backyard oasis. The expansive deck is perfect for outdoor dining and relaxation, while the lush, landscaped yard offers plenty of space for play, or simply unwinding in nature. Be sure not to miss the trails winding through the property leading to a fun cottage in the woods! This home backs to an abundance of 1.02 acres of wooded privacy! Additional Features: This home includes a two-car garage, a laundry room, and plenty of storage throughout. Prime Location: Situated in a friendly and peaceful neighborhood, this home is just minutes away from Award winning Oak Ridge Schools, Oak Ridge National Laboratory, Y12, all the city trails and parks! Don't miss the opportunity to make 128 Westview Lane your new home. With its charming features, modern amenities, and prime location, this property won't stay on the market for long. Schedule a viewing today and experience the best of Oak Ridge living!
- Type:
- Other
- Sq.Ft.:
- 1,716
- Status:
- NEW LISTING
- Beds:
- 3
- Lot size:
- 0.38 Acres
- Year built:
- 1963
- Baths:
- 3.00
- MLS#:
- 1264338
ADDITIONAL INFORMATION
Fantastic opportunity to own this incredible 3 bedroom 2.5 bath house in the heart of Oak Ridge! This recently remodeled tri-level home has all new bamboo flooring and tile on the first two levels and refinished hardwood on the third level. Worry-free living with new double hung windows, new gutters, and soffits, new sewer line to the street, and almost all plumbing replaced! The completely remodeled kitchen features all new electric to the panel, smart double ovens, as well as a smart refrigerator and gas cooktop. Gorgeous granite countertops grace the new cabinetry and the peninsula has a granite waterfall edge. This home also features 2 fireplaces and ductless zoned heating and cooling throughout so that you can control the temperature in each room of the house! Speaking of comfort, the tankless water heater guarantees no one will ever have to take a cold shower in the newly tiled bathrooms. A convenient electric vehicle charger in the garage will help you get to the award winning schools, parks, shopping, and restaurants nearby. The covered and screened front porch offers beautiful views year round. This property also backs up to an Oak Ridge Greenbelt ensuring that the private backyard will stay that way. You definitely do not want to miss seeing this home! Proof of funds or pre-approval required for any offer to be considered.
$398,000
104 Curie Lane Oak Ridge, TN 37830
- Type:
- Other
- Sq.Ft.:
- 1,720
- Status:
- NEW LISTING
- Beds:
- 3
- Lot size:
- 0.13 Acres
- Year built:
- 2019
- Baths:
- 3.00
- MLS#:
- 1264314
- Subdivision:
- Groves Park
ADDITIONAL INFORMATION
Live across the street from your community park in this home at Groves Park! This quiet community is convenient to all your needs in Oak Ridge and has easy access to Pellissippi Parkway. This 3 bedroom & 2.5 bath home is only 5 years old and has been well maintained inside and out. Open floor plan with kitchen island and granite countertops. The home comes with all kitchen appliances plus washer and dryer! Note: Other furnishings are negotiable. Fenced back yard has a patio for cookouts and provides a safe space for a small dog. Park across the street has additional space for walking dogs or having a birthday party under the park pavilion. The Master Plan for Groves Park community includes future amenities to be added. Details on those amenities can be seen at www.grovespark.com
Open House:
Sunday, 6/2 2:00-4:00PM
- Type:
- Other
- Sq.Ft.:
- 1,954
- Status:
- NEW LISTING
- Beds:
- 4
- Lot size:
- 0.24 Acres
- Year built:
- 1943
- Baths:
- 3.00
- MLS#:
- 1264011
ADDITIONAL INFORMATION
Basement rancher in the center of Oak Ridge with multiple uses. Combined this home is 4 bed 2.5 baths with two kitchens & two living areas. Live in one side & rent the other side out or a perfect spot for a family member to have their own space! The 3 bed/1.5 bath side features hardwood floors in living room & dining room, wood burning fireplace, & updated bathroom. The other side is 1 bed/1 bath. Utilities are all one. Freshly painted inside & out! Fenced yard & off-street parking.
$979,000
106 William Lane Oak Ridge, TN 37830
- Type:
- Other
- Sq.Ft.:
- 4,876
- Status:
- NEW LISTING
- Beds:
- 6
- Lot size:
- 0.57 Acres
- Year built:
- 2000
- Baths:
- 5.00
- MLS#:
- 1263548
- Subdivision:
- Westwood Dev Sec 1-c
ADDITIONAL INFORMATION
Welcome Home!! At the top of a one-mile, scenic entrance into one of the most coveted neighborhoods in Oak Ridge, you'll discover this fully renovated, tastefully designed corner lot estate. Set on .57 private wooded acres, that back up to addition acres of unbuildable woods behind, this extremely private, hilltop paradise is ready for your family to call HOME. Imagine lounging on the massive elevated front porch, soaking in million-dollar sunset views against the backdrop of the Cumberland Mountains. This home boasts an attached 3-car garage with a rare flat driveway, providing ample space for your boat or RV and accommodating guests. With some of the best hilltop views in Westwood, this home was meticulously designed with relaxation and tranquility in mind. Recently updated throughout and expanded, this 6-bedroom, 4.5-bathroom home is perfectly suited for larger families or multiple generations. Featuring dual master suites—one on the main floor and the other in its own private wing—there's plenty of space for fun and entertainment in one of the many outdoor areas by the fire-pit or secluded deck. Inside you will find the theatre room, giant basement level bonus room, whiskey room, or private basement bedroom for in-laws or adult children. The large main floor great room leads to a private deck for grilling and entertainment. The beautifully upgraded chef's kitchen is a focal point of the home, perfectly situated next to the great room and additional sitting room for overflow guests or your morning coffee. Equipped with a professional 48-inch range with double oven, a quartz-adorned waterfall edge island and backsplash, built-in professional microwave and warming drawer, custom large pantry with pull-out drawers, and ample counter space, it's a haven for culinary splendors. Three additional bedrooms are located upstairs ensuring connectivity with the family below. Bright new double glass front doors flood the foyer with natural light, showcasing the beauty of the surrounding nature. The main floor master features a spectacular spa en-suite wetroom with dual rainfall shower heads, a 72-inch porcelain soaking tub, heated towel rack, and beautiful views of the private woods outside. Garden enthusiasts will feel right at home in the separately fenced garden with four 4x8 planter boxes. Westwood is one of Oak Ridge's most private and exclusive neighborhoods, boasting hiking and biking trails, fascinating neighbors, and stunning views. The mile-long, tree-lined entrance sets the tone of serenity and nature, leading to an upscale neighborhood of sophistication and beauty. With top-level schools in academics and athletics, it's the perfect place to call home. Buyer to verify all information.
- Type:
- Other
- Sq.Ft.:
- 1,649
- Status:
- Active
- Beds:
- 4
- Lot size:
- 0.18 Acres
- Year built:
- 2024
- Baths:
- 2.00
- MLS#:
- 1263709
- Subdivision:
- Summit Place
ADDITIONAL INFORMATION
Discover our Glendale floor plan, which is available to be built in the desirable Summit Place of Oak Ridge. The moment you step inside, you will be welcomed by an inviting open concept living and kitchen area. The main level also boasts a powder room and ample storage space. Moving on to the upper level, you will find the primary bedroom featuring a walk-in closet and an en suite bathroom. The laundry room is also conveniently located on this level. Additionally, three more bedrooms share a second full bathroom. This plan offers 1,649 square feet of perfectly designed space, catering to any stage of life. We welcome you to contact us today to schedule a tour of the Glendale floor plan! Tradition Series Features include 9ft Ceilings on first floor, Shaker style cabinetry, Solid Surface Countertops with 4in backsplash, Stainless Steel appliances by Whirlpool, Moen Chrome plumbing fixtures with Anti-scald shower valves, Mohawk flooring, LED lighting throughout, Architectural Shingles, Concrete rear patio (may vary per plan), & our Home Is Connected Smart Home Package. Seller offering closing cost assistance to qualified buyers. Builder warranty included. See agent for details. Due to variations amongst computer monitors, actual colors may vary. Pictures, photographs, colors, features, and sizes are for illustration purposes only and will vary from the homes as built. Photos may include digital staging. Square footage and dimensions are approximate. Buyer should conduct his or her own investigation of the present and future availability of school districts and school assignments. *Taxes are estimated. Buyer to verify all information.
- Type:
- Other
- Sq.Ft.:
- 1,416
- Status:
- Active
- Beds:
- 3
- Lot size:
- 0.22 Acres
- Year built:
- 1948
- Baths:
- 2.00
- MLS#:
- 1263380
ADDITIONAL INFORMATION
COMPLETELY renovated 3 bedroom, 2 bath rancher in a desirable area of Oak Ridge. You will not want to wait on this one! New HVAC, roof, windows, flooring, kitchen, bathrooms, appliances, water heater, siding, electrical and plumbing. Level and partially fenced back yard.
$1,250,000
16 Rockingham Rd Oak Ridge, TN 37830
- Type:
- Other
- Sq.Ft.:
- 6,365
- Status:
- Active
- Beds:
- 5
- Lot size:
- 1.41 Acres
- Year built:
- 2001
- Baths:
- 5.00
- MLS#:
- 1262650
- Subdivision:
- Rivers Run Ph One/two
ADDITIONAL INFORMATION
This home is a MUST SEE to appreciate all that it has to offer! Owners have meticulously remodeled and maintained each level from the beautiful hardwoods to the Restoration Hardware lighting. Upon entry, you'll notice the fashionably designed staircase with lighting, grande 10 foot ceilings with 8 foot doors and 12in Crown Moulding. The open floor plan will provide the perfect space for large gatherings or intimate meals with loved ones. The kitchen is a Chefs dream featuring uniquely designed custom cabinetry with soft close doors and drawers, gorgeous leathered marble and wood countertops, Thermador oven with automatic downdraft, Sub-zero fridge and more! The main level also features a Primary Suite with a private entrance to the deck, a massive Walk-in closet, soaking tub with separate Instahot water heater, heated marble floors in bath and under carpet in bedroom and en Suite laundry, along with the Great Room with gas fireplace and the Den with a woodburning fireplace. The upstairs level provides a 2nd Primary Suite with custom walk-in closet, plus 3 other bedrooms along with an ample sized Laundry Room with 2 jumbo Washer and Dryer sets! The basement is a definite WOW featuring an office area with wood plank ceiling, an area for a Media Room or home gym, TONS of extra storage and access to the screened porch overlooking the large fenced backyard with walking trails. Situated on 1.4 private acres with irrigation in front and back yard, this 5 bedroom home with a 3 car garage has something for everyone, and is Move-in ready!
- Type:
- Other
- Sq.Ft.:
- 2,286
- Status:
- Active
- Beds:
- 3
- Lot size:
- 0.11 Acres
- Year built:
- 2023
- Baths:
- 3.00
- MLS#:
- 1263161
- Subdivision:
- The Preserve
ADDITIONAL INFORMATION
New construction with upgrades! This move-in ready home is located in the Mayberry-inspired community of 'The Preserve'. Recent upgrades include: master shower with porcelain tile surround and marble accents, marble herringbone backsplash in the kitchen, matte black vanity lighting and cabinetry hardware, bedroom ceiling fans, stainless finger-print resistant 36' refrigerator, faux wood window treatments, curved shower rods, blue tooth speaker bathroom fans, and garage keypad entry. Community amenities include outdoor resort style zero entry pool with water slide, indoor lap pool, fitness center, par 3 golf course, pickleball & tennis courts, basketball, walking trails, dance studio, marina and sidewalks galore! Preserve Members organize an ongoing food truck schedule, yard sale social media pages, and community events throughout the year. Zoned for Oak Ridge or Kingston schools. Don't miss out on this gem!
$215,000
103 Loyola Lane Oak Ridge, TN 37830
- Type:
- Other
- Sq.Ft.:
- 800
- Status:
- Active
- Beds:
- 2
- Lot size:
- 0.33 Acres
- Year built:
- 1959
- Baths:
- 1.00
- MLS#:
- 1263027
ADDITIONAL INFORMATION
Welcome to this cozy home nestled in Oak Ridge. This delightful, 2-bedroom, 1-bathroom home offers comfort, convenience, and modern amenities, all set on a spacious 0.33 acre lot. As you step inside, you'll be greeted by the warmth of this inviting space. The living area boasts ample natural light, creating an airy ambiance perfect for relaxation or entertaining guests. The renovated floors add a touch of elegance, while the updated electrical wiring ensures peace of mind. The heart of this home lies in its open kitchen, featuring newly updated appliances that make cooking a pleasure, whether you're preparing a gourmet meal or a quick snack. The newly installed garbage disposal adds an extra layer of convenience to your daily routine. The two bedrooms provide comfortable retreats at the end of the day, each offering plenty of space and natural light. The shared bathroom is thoughtfully designed with your daily routines in mind. Outside, the expansive yard beckons for outdoor activities, from summer barbecues to gardening adventures. With plenty of space to roam and relax, you'll love spending time in your own private oasis. Situated in the desirable community of Oak Ridge, this home offers the perfect blend of tranquility and convenience. Enjoy easy access to local amenities, including shops, restaurants, parks, and more. Don't miss your chance to make this charming Oak Ridge home your own. Schedule a showing today!
- Type:
- Other
- Sq.Ft.:
- 3,110
- Status:
- Active
- Beds:
- 4
- Lot size:
- 0.24 Acres
- Year built:
- 2024
- Baths:
- 4.00
- MLS#:
- 1262964
- Subdivision:
- Summit Place
ADDITIONAL INFORMATION
This stunning open concept two-story home features a design that is sure to fit all stages of life. The foyer opens into an eat-in kitchen and living area. The kitchen offers a large pantry, plenty of cabinet space, and an island with countertop seating. The first floor also includes a powder room for convenience, and a flex room that could serve as an office or formal dining room. Upstairs is a loft that can accommodate work and play. The primary bedroom features a spacious walk-in closet and private bathroom. Two additional secondary bedrooms share a full bathroom. The laundry room is located on the second floor. Tradition Series Features include 9ft Ceilings on first floor, Shaker style cabinetry, Solid Surface Countertops with 4in backsplash, Stainless Steel appliances by Whirlpool, Moen Chrome plumbing fixtures with Anti-scald shower valves, Mohawk flooring, LED lighting throughout, Architectural Shingles, Concrete rear patio (may vary per plan), & our Home Is Connected Smart Home Package. Seller offering closing cost assistance to qualified buyers. Builder warranty included. See agent for details. Due to variations amongst computer monitors, actual colors may vary. Pictures, photographs, colors, features, and sizes are for illustration purposes only and will vary from the homes as built. Photos may include digital staging. Square footage and dimensions are approximate. Buyer should conduct his or her own investigation of the present and future availability of school districts and school assignments. *Taxes are estimated. Buyer to verify all information.
- Type:
- Other
- Sq.Ft.:
- 2,511
- Status:
- Active
- Beds:
- 5
- Lot size:
- 0.22 Acres
- Year built:
- 2024
- Baths:
- 3.00
- MLS#:
- 1262937
- Subdivision:
- Summit Place
ADDITIONAL INFORMATION
This amazing home features 5 bedrooms and 3 bathrooms optimizing living space with an open concept design. The eat-in kitchen overlooks the living area, while having a view to the outdoor patio. The kitchen features an island with bar seating and plentiful cabinets and counter space. The first floor also features a flex room that could be used as a formal dining room or office, as well as a bedroom and full bathroom. As you head up to the second floor, you are greeted with the primary bedroom that features an ensuite bathroom as well as three additional bedrooms that surround a second living area, a full bathroom, and a laundry area. The Hayden plan is a stunning home that utilizes space. Make it your next home by scheduling an appointment with a New Home Specialist today. Tradition Series Features include 9ft Ceilings on first floor, Shaker style cabinetry, Solid Surface Countertops with 4in backsplash, Stainless Steel appliances by Whirlpool, Moen Chrome plumbing fixtures with Anti-scald shower valves, Mohawk flooring, LED lighting throughout, Architectural Shingles, Concrete rear patio (may vary per plan), & our Home Is Connected Smart Home Package. Seller offering closing cost assistance to qualified buyers. Builder warranty included. See agent for details. Due to variations amongst computer monitors, actual colors may vary. Pictures, photographs, colors, features, and sizes are for illustration purposes only and will vary from the homes as built. Photos may include digital staging. Square footage and dimensions are approximate. Buyer should conduct his or her own investigation of the present and future availability of school districts and school assignments. *Taxes are estimated. Buyer to verify all information.
- Type:
- Other
- Sq.Ft.:
- 2,890
- Status:
- Active
- Beds:
- 4
- Lot size:
- 0.2 Acres
- Year built:
- 2024
- Baths:
- 3.00
- MLS#:
- 1262933
- Subdivision:
- Summit Place
ADDITIONAL INFORMATION
This stunning open concept two-story home features a design that is sure to fit all stages of life. The foyer opens into an eat-in kitchen and living area. The kitchen offers a large pantry, plenty of cabinet space, and an island with countertop seating. The first floor also includes a powder room for convenience, and a flex room that could serve as an office or formal dining room. Upstairs is a loft that can accommodate work and play. The primary bedroom features a spacious walk-in closet and private bathroom. Two additional secondary bedrooms share a full bathroom. The laundry room is located on the second floor. Tradition Series Features include 9ft Ceilings on first floor, Shaker style cabinetry, Solid Surface Countertops with 4in backsplash, Stainless Steel appliances by Whirlpool, Moen Chrome plumbing fixtures with Anti-scald shower valves, Mohawk flooring, LED lighting throughout, Architectural Shingles, Concrete rear patio (may vary per plan), & our Home Is Connected Smart Home Package. Seller offering closing cost assistance to qualified buyers. Builder warranty included. See agent for details. Due to variations amongst computer monitors, actual colors may vary. Pictures, photographs, colors, features, and sizes are for illustration purposes only and will vary from the homes as built. Photos may include digital staging. Square footage and dimensions are approximate. Buyer should conduct his or her own investigation of the present and future availability of school districts and school assignments. *Taxes are estimated. Buyer to verify all information.
$169,900
105 Venus Rd Oak Ridge, TN 37830
- Type:
- Other
- Sq.Ft.:
- 768
- Status:
- Active
- Beds:
- 2
- Lot size:
- 0.15 Acres
- Year built:
- 1943
- Baths:
- 1.00
- MLS#:
- 1262882
ADDITIONAL INFORMATION
Great convenient location in Oak Ridge. Tons of potential to make this house a showplace. Home being sold AS IS. Sellers make no warranties or guarantees to the condition of the property or it's components. Sellers prefer buyers perform any desired inspections before making an offer. Sellers prefer both parties close at Superior Title in Knoxville. owner/agent
- Type:
- Other
- Sq.Ft.:
- 2,900
- Status:
- Active
- Beds:
- 3
- Lot size:
- 0.67 Acres
- Year built:
- 2008
- Baths:
- 2.00
- MLS#:
- 1262869
- Subdivision:
- Country Club Estates
ADDITIONAL INFORMATION
Ready for a new owner! About 5 minutes to Oak Ridge or head west to Interstate 40, what a great location right behind the golf course and its Oak Ridge Schools. This is a nice home in Country Club Estates but it does need some love. Home is being sold 'As Is' . This 3 bed, 2 bath, 2 story has lots of potential to make it your own!
- Type:
- Other
- Sq.Ft.:
- 1,990
- Status:
- Active
- Beds:
- 3
- Lot size:
- 0.06 Acres
- Year built:
- 2023
- Baths:
- 3.00
- MLS#:
- 1262823
- Subdivision:
- The Preserve @ Rarity Ridge
ADDITIONAL INFORMATION
Like new! This beautiful townhouse offers a spacious open floor plan and situated in a great location in Town Center of The Preserves. Lots of new updates, quality throughout and a feeling of brand new! Great corner lot! This well-appointed unit offers a resort-like lifestyle within walking distance to the beach entry outdoor pool with circular tube slide. wellness center, indoor pool, hot tub, sauna and steam room. Full-Service Marina for launching a boat or covered slips and lifts available to rent. 9-Hole Par-3 Golf Course & Driving Range. Something For Everyone Here!!! All within 15-20 minutes to Knoxville, Oak Ridge, and Lenoir City. You won't find more for less at this great price...CALL TODAY!!!
- Type:
- Other
- Sq.Ft.:
- 915
- Status:
- Active
- Beds:
- 2
- Lot size:
- 0.25 Acres
- Year built:
- 1948
- Baths:
- 1.00
- MLS#:
- 1262525
- Subdivision:
- Oak Ridge
ADDITIONAL INFORMATION
Another Vanguard Renovated Rancher in Oak Ridge City Limits!! Updates include new roof, new kitchen, new bathroom, new flooring, updated electric, new interior paint, lights and doors; featuring open floor plan, wood burning fireplace, level backyard with big deck, close to everuthing vacant and move in ready!!
- Type:
- Other
- Sq.Ft.:
- 1,632
- Status:
- Active
- Beds:
- 3
- Year built:
- 1977
- Baths:
- 3.00
- MLS#:
- 1261759
ADDITIONAL INFORMATION
Introducing a beautiful condominium nestled within the Briarcliff subdivision of Oak Ridge. Walking in the front door, you will step into a spacious living room and dining room. Adjacent to the kitchen is a convenient hall laundry area complete with a washer and dryer. A half bath on the main level adds a touch of convenience for your guests. Venturing upstairs, discover three bedrooms and two full baths. The master suite features double closets and a full bath with a tub shower. The remaining two bedrooms are perfect for office space, family, or guest. A two car carport provides plenty of space for your vehicles and the outdoor area also features a convenient storage room for your belongings. The Homeowners Association will maintain the common grounds, the pool, pest control, and the outer walls and roof. Located just minutes away from Knoxville, this exceptional condo offers the perfect balance of comfort and accessibility.
| Real Estate listings held by other brokerage firms are marked with the name of the listing broker. Information being provided is for consumers' personal, non-commercial use and may not be used for any purpose other than to identify prospective properties consumers may be interested in purchasing. Copyright 2024 Knoxville Area Association of Realtors. All rights reserved. |
Oak Ridge Real Estate
The median home value in Oak Ridge, TN is $136,900. This is lower than the county median home value of $141,800. The national median home value is $219,700. The average price of homes sold in Oak Ridge, TN is $136,900. Approximately 51.72% of Oak Ridge homes are owned, compared to 34.39% rented, while 13.89% are vacant. Oak Ridge real estate listings include condos, townhomes, and single family homes for sale. Commercial properties are also available. If you see a property you’re interested in, contact a Oak Ridge real estate agent to arrange a tour today!
Oak Ridge, Tennessee 37830 has a population of 29,009. Oak Ridge 37830 is more family-centric than the surrounding county with 28.41% of the households containing married families with children. The county average for households married with children is 24.97%.
The median household income in Oak Ridge, Tennessee 37830 is $50,464. The median household income for the surrounding county is $47,206 compared to the national median of $57,652. The median age of people living in Oak Ridge 37830 is 40.7 years.
Oak Ridge Weather
The average high temperature in July is 88.3 degrees, with an average low temperature in January of 27.9 degrees. The average rainfall is approximately 53.2 inches per year, with 6.6 inches of snow per year.
