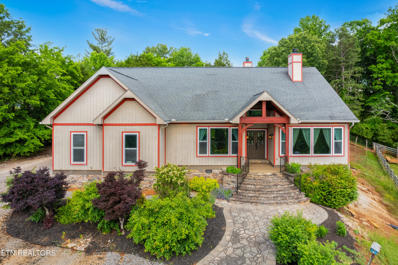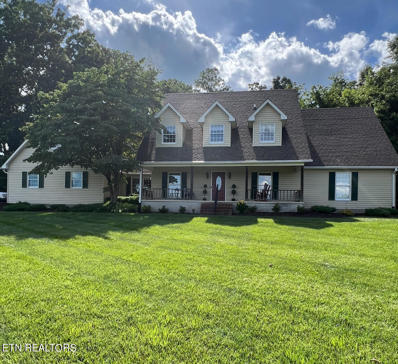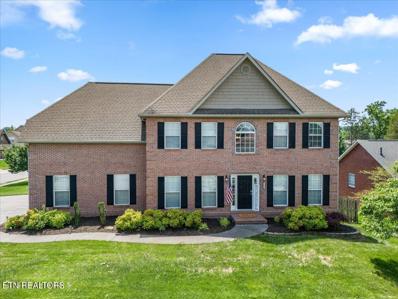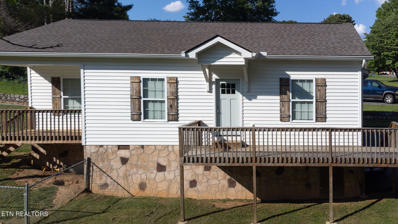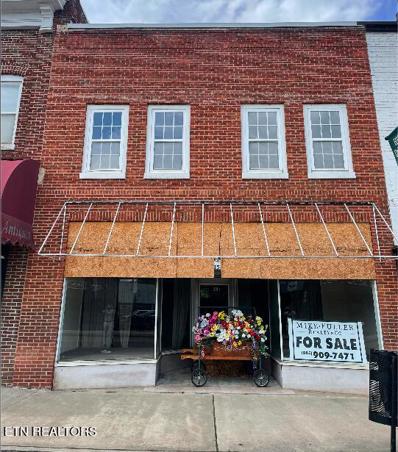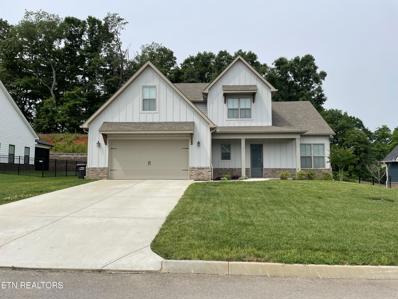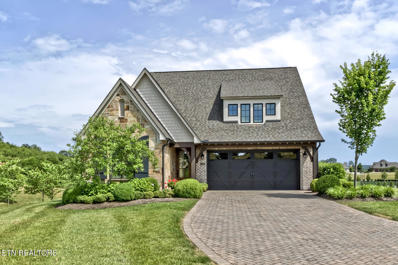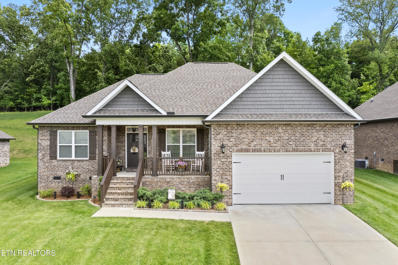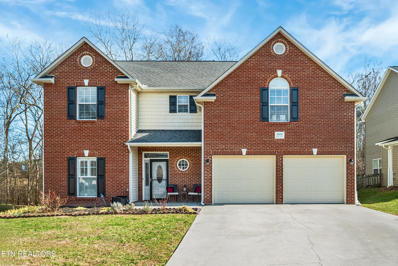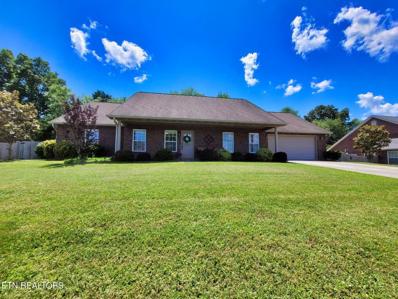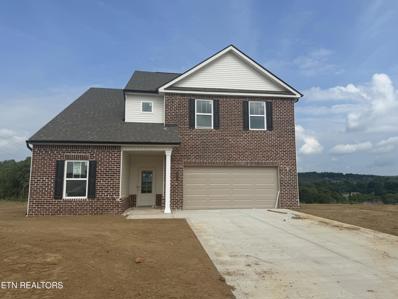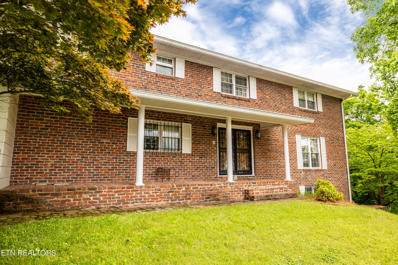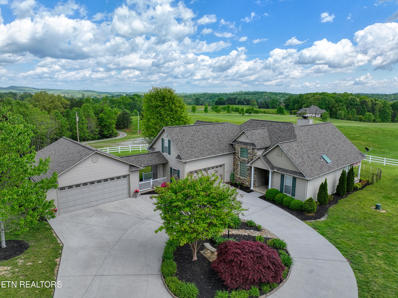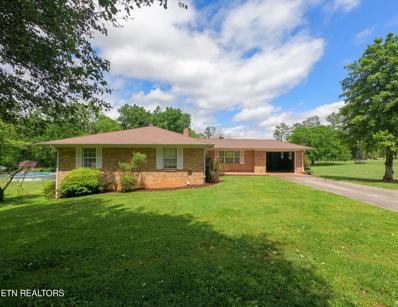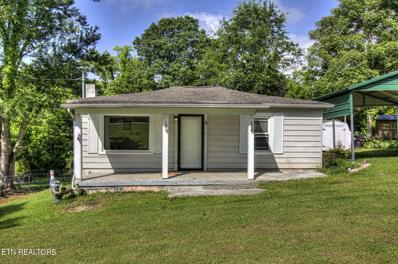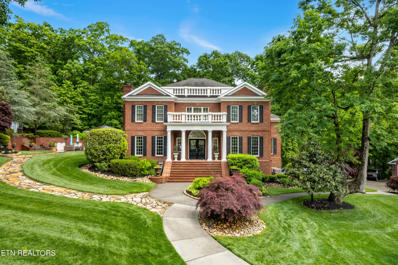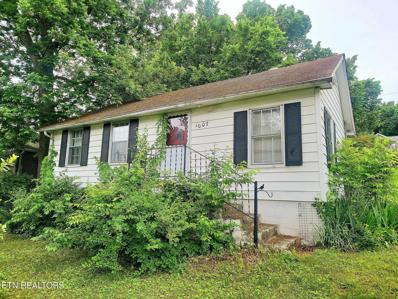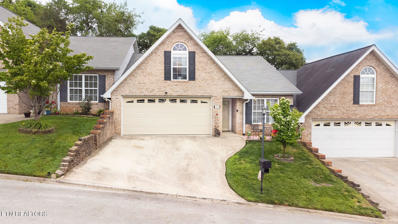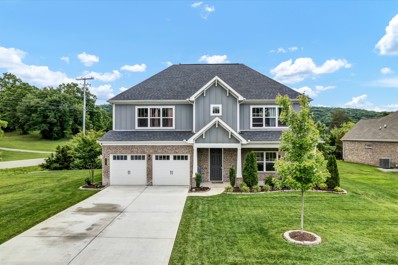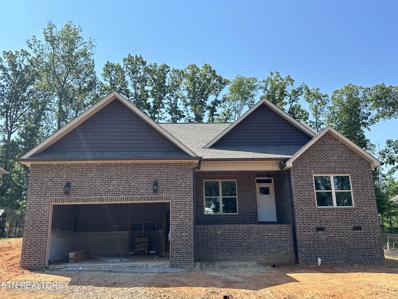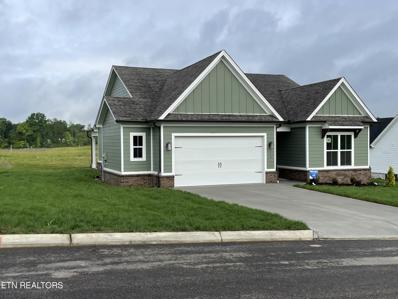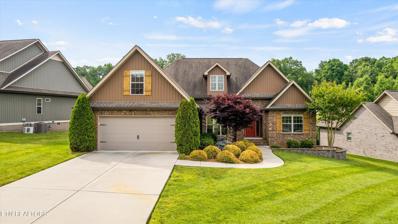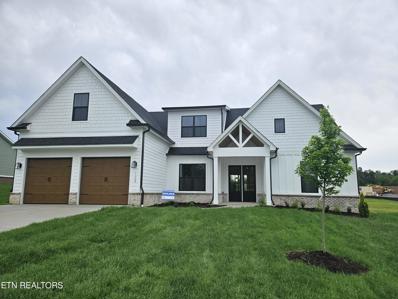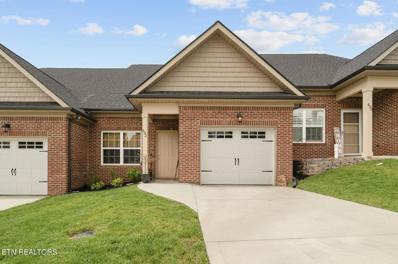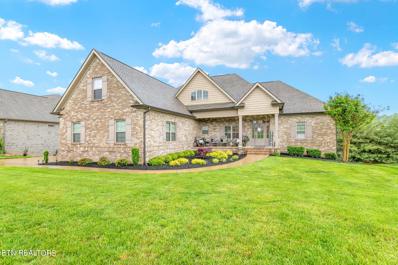Lenoir City TN Homes for Sale
$1,300,000
2001 Beals Chapel Rd Lenoir City, TN 37772
- Type:
- Other
- Sq.Ft.:
- 3,309
- Status:
- NEW LISTING
- Beds:
- 4
- Lot size:
- 3.82 Acres
- Year built:
- 2012
- Baths:
- 4.00
- MLS#:
- 1264138
ADDITIONAL INFORMATION
The beautiful approach leads to a stunning 4-bedroom, 3.5-bath home in Lenoir City, offering privacy and breathtaking views. This property features a main house, guest quarters, a woodshed, and a barn. The main house and guest quarters are situated on just over 2 acres, while the Morton barn is on an additional 1.67-acre parcel. Custom built Rancher/Main House is 2282 sq ft containing 3 Bedrooms and 2.5 Baths with split bedrooms. Guest Quarters has 1027 sq ft with full kitchen, living room, wood-burning fireplace and full bath/laundry combo. Main House features an open floor plan with vaulted ceiling in living room and kitchen area. Wide-plank wood flooring. Wood burning fireplace with built-ins. Large kitchen island with granite countertops. Custom kitchen cabinets and butler's pantry knotty alder wood. Built-In Microwave, Built-In Double ovens, and 5-burner cooktop. Walk-in pantry. Two-tier tray ceiling in dining room. Office with beautiful views and primary bedroom suite on one side of house. Primary bedroom has wood-burning fireplace. Large primary bath with tiled shower. Walk-in closet. Two additional bedrooms on opposite side of house. Unfinished basement space is 48x17 which is great for storage or workshop. Enjoy total privacy sitting on the back porch which has sky lights. Guest quarters features a full kitchen, living area with fireplace, bedroom and laundry/full bath combo with attached carport. Separate parcel which was formerly Ms. C's Bed & Biscuit (dog boarding facility) with Morton Barn. The Barn is 52 x 68 feet and features a reception area, full kitchen, full bath, office, grooming room with raised tub, and utility area with washer and dryer. Barn is heated & cooled with 3 commercial HVAC units, has acoustical steel throughout, Cement flooring with floor drain system in large open area of barn which is hooked into public sewer system. Large open area of barn has exhaust fans for humidity reduction, plus an air purification system installed into the HVAC system. Large covered porch across back of barn. Main house, guest quarters and barn all have surround sound.
- Type:
- Other
- Sq.Ft.:
- 3,980
- Status:
- NEW LISTING
- Beds:
- 4
- Lot size:
- 4 Acres
- Year built:
- 1988
- Baths:
- 3.00
- MLS#:
- 1264390
ADDITIONAL INFORMATION
Located near the Knox County/Loudon County line, this 4 bedroom cape cod style home is nestled on 4 beautiful acres located just minutes from West Knox/Turkey Creek. Master bedroom on the main level, with formal dining space and a large eat-in kitchen with ample cabinetry and counter space with an island. Large family room with gas fire place flanked by a pair of french doors which lead to a climate controlled sunroom, which is the perfect spot for morning coffee or an afternoon nap! The large primary bedroom offers his and her walk in closets, a sitting area and attached bathroom features double vanities, separate bathtub and shower. There is also an office/library or guest bedroom on the main level. The upper level features 2 large spacious bedrooms and walk-in closets. There is a finished bonus room over the garage that could be utilized as flex space or recreation room. Near the kitchen are 2 large pantries that lead into a spacious utility room where you can access a workshop or craft room. Off the screen porch is a beautiful patio area and a manageable fenced back yard that is private and relaxing. Irrigation system and encapsulated crawl space.
- Type:
- Other
- Sq.Ft.:
- 3,220
- Status:
- NEW LISTING
- Beds:
- 4
- Lot size:
- 0.23 Acres
- Year built:
- 2006
- Baths:
- 4.00
- MLS#:
- 1264085
- Subdivision:
- Harrison Glen Unit 1
ADDITIONAL INFORMATION
Welcome to 149 Glenshire Lane, a beautifully maintained residence nestled in the heart of Lenoir City. This inviting home offers a perfect blend of comfort, style, and convenience, making it an ideal choice for your new home. This charming property has four spacious bedrooms, each offering ample closet space and an abundance of natural light. The home features three full bathrooms and one half-bath. The open-concept living area includes a cozy fireplace, perfect for gatherings and relaxation. The first floor has hardwoods throughout the living room, eat-in kitchen, half bath, and dining room, providing a seamless and elegant look. The gourmet kitchen is a standout feature, with upgraded Kitchen Aid stainless steel appliances, granite countertops, tiled backsplash, and a touch Delta faucet. The two-car garage with additional storage space is next to the kitchen. When you reach the top of the stairs to the second level, you will see the primary bedroom on the right with a sizable en suite bathroom. The en suite includes dual vanity sinks, a stand-alone shower, a garden tub, a toilet closet, and two walk-in closets. Down the hall are two bedrooms, a full bathroom, an oversized laundry room, and a spacious bonus room, providing plenty of space for family and guests. Downstairs includes a finished basement, a fourth bedroom with an en suite, a separate entrance, a large closet, and a third garage/workshop with tons of extra storage. The finished basement offers flexibility for various uses, such as a guest suite, home office, or recreational area. Outdoor enthusiasts will appreciate the private, fenced backyard, which includes a patio area perfect for outdoor dining, gardening, or simply enjoying the beautiful Tennessee weather. An oversized composite deck added in 2018 off the main living room provides great flow for outdoor entertaining. Other recent updates include a new 50-gallon hot water heater (2020), two new heating and air units with a 10-year warranty (2020), and Toto comfort height toilets (2019). Situated on a generously sized lot, this home offers plenty of space for outdoor activities. Its prime location in a friendly neighborhood places it just minutes away from top-rated schools, parks, shopping centers, and dining options. Additionally, easy access to major highways ensures that commuting to nearby cities is a breeze. Don't miss the opportunity to make 149 Glenshire Lane your new home. Schedule a showing today and experience the charm and convenience of this wonderful property firsthand!
- Type:
- Other
- Sq.Ft.:
- 1,260
- Status:
- NEW LISTING
- Beds:
- 3
- Lot size:
- 0.16 Acres
- Year built:
- 2020
- Baths:
- 2.00
- MLS#:
- 1264271
- Subdivision:
- Hamilton & Dearmond
ADDITIONAL INFORMATION
Gorgeous home with open floor plan built in 2020. Beautiful open kitchen perfect for entertaining and enjoying your family meals. Stainless steel appliances.Fenced in yard for the kids or dogs to enjoy the fresh air safely. Beautiful floors and neutral decor to go with any style of your dreams. All in desirable Lenoir City.
- Type:
- Other
- Sq.Ft.:
- 3,850
- Status:
- NEW LISTING
- Beds:
- n/a
- Lot size:
- 0.08 Acres
- Year built:
- 1920
- Baths:
- MLS#:
- 1264252
ADDITIONAL INFORMATION
Lenoir City Downtown Loft, Investment Opportunity Back on the market! Great opportunity to own 3,850 SF in Loudon County's main commercial corridor where business is booming with shopping and dining experiences, like Maui Waui, Ugly Mug Coffee and Master Donuts. Additionally, there is the exciting East TN Axe Throwing down the street. Lenoir City is a growing area but it is also near already developed areas such as Turkey Creek in Farragut, outlet shopping in Sevierville and Pigeon Forge and the expanding Maryville area. Owners can enjoy access to nearby lakes, golf courses, hiking, and entertainment venues like the Loudon Theatre. This is a perfect opportunity for retail, restaurant, bar, office, etc. With the open floor plan, the space allows for a lot of creativity of design. Additionally, owners will have an opportunity to receive a facade grant from City of Lenoir City to improve aesthetics and property value. Structural and foundational improvements potentially needed. Excellent street visibility with large store front windows to display product/advertisement. The upstairs may be converted into an apartment. Great opportunity for a business owner looking to live close to work!
- Type:
- Other
- Sq.Ft.:
- 2,576
- Status:
- NEW LISTING
- Beds:
- 4
- Lot size:
- 0.27 Acres
- Year built:
- 2022
- Baths:
- 3.00
- MLS#:
- 1264175
- Subdivision:
- Stamford Bridge
ADDITIONAL INFORMATION
The Linden Plan-Master on the main plus an additional bedroom and full bath on the main. 2 Car Garage. 10ft ceilings on main with 8ft doors, spray foam insulation, Quartz countertops in kitchen and baths, Hardwood floors on main floor with tile in the wet areas. Carpet in the bedrooms and bonus. Brick and LP Smartside composite siding. Tons of natural light throughout the home with a covered rear porch with ceiling fan and T & G ceiling. Washer/Dryer and Fridge stay. Professionally landscaped with sod and shrubs. Great Lot size in a 19 lot subdivision. Move in Ready
$1,290,000
274 E Highlands Circle Lenoir City, TN 37772
- Type:
- Other
- Sq.Ft.:
- 3,509
- Status:
- NEW LISTING
- Beds:
- 4
- Lot size:
- 0.21 Acres
- Year built:
- 2015
- Baths:
- 3.00
- MLS#:
- 1264038
- Subdivision:
- Highlands At Windriver Ph 1
ADDITIONAL INFORMATION
This elegant former model home is situated in the charming, low-maintenance Highlands area of WindRiver Golf and Lakefront community. Designed by acclaimed architect Jonathan Miller, the English Country style homes feature HOA-managed landscaping. With views of the 7th hole of the Bob Cupp championship golf course with construction beginning for an all new 25,000sf clubhouse, a resort-like pool, and a sports complex, this expansive home offers over 3500 sq. ft. with the ''Violet Hill'' layout. The main floor includes a luxurious Master suite, an additional bedroom/bath, an office/study, a gourmet kitchen with Sub-Zero/Viking appliances, a wet bar with subzero free standing subzero wine cooler & refrigerator, two dining spaces, a grand room with a fireplace, and a laundry room. The upper floor has two spacious bedrooms, a 2 full baths, and ample storage. The outdoor brick patios with a stone wood burning fireplace overlook the scenic greenway. WindRiver's amenities include championship golf, a resort-style pool, a marina, a sports complex, a fitness center, dining options, 24-hour gated security, hiking trails, and more. Schedule a showing today! Discover living at the WindRiver Golf and Lake Club, Tennessee's exclusive and best-in-class custom homes community. Indulge in a tax-friendly haven with no state income tax, nestled amidst four-season splendor. Our gated community is minutes from shopping and the airport, offering championship golf, a premier marina, and soon, a Best-in-Class New Clubhouse. Seize the opportunity for refined living at WindRiverLiving.com. Your luxury escape awaits, close to everything yet away from it all. Contact one of our WindRiver Agent's today for more details.
- Type:
- Other
- Sq.Ft.:
- 1,885
- Status:
- NEW LISTING
- Beds:
- 3
- Lot size:
- 0.28 Acres
- Year built:
- 2021
- Baths:
- 2.00
- MLS#:
- 1263979
- Subdivision:
- Carrington
ADDITIONAL INFORMATION
All brick one level living home with 3Brs/2Ba, is only 3 years old! The home is absolutely beautiful and very well maintained! The kitchen has 2 tone cabinets, linen on the walls and the island is a dark blue. Undermount kitchen lights, granite countertops, coffered ceiling in living room, formal dining room, and a breakfast nook area. Open floor concept with split bedroom plan! Laundry room with cabinets, nice size walk-in master closet that connects to the laundry room. Dual sinks in master bath with tile shower and frameless shower door. Trey ceiling in master bedroom with accent lighting. Great covered back porch with ceiling fan and part of the backyard is fenced in! Gutter guards have been installed, keypad for garage door. Carrington is a great neighborhood and so convenient to Knoxville and Maryville!
- Type:
- Other
- Sq.Ft.:
- 2,387
- Status:
- NEW LISTING
- Beds:
- 4
- Lot size:
- 0.4 Acres
- Year built:
- 2004
- Baths:
- 3.00
- MLS#:
- 1263833
- Subdivision:
- The Oaks Unit 1
ADDITIONAL INFORMATION
Location, Location, Location!!! Step inside this stunning 4 bedroom 2 1/2 bath home located on the highly desirable Lenoir City/Farragut line. Zoned for Farragut Schools and bus stop at the front of neighborhood. Relax by the fireplace in the large family room on those chilly winter days and enjoy your favorite beverage. The updated kitchen features granite countertops, stainless appliances, an ample amount of cabinetry, island with seating and added storage, backsplash, and breakfast nook. Bring your formal dining room furniture and place it in the large dining room boasting hardwood floors and beautiful tray ceiling. Another great feature is the newly added screened porch and the privacy fenced backyard that offers plenty of room for entertaining family and friends or just simply enjoy the peacefulness of the wooded lot line. The owner's suite is large enough for all those big pieces of furniture and offers a walk-in closet with luxury shelving, walk-in shower, jacuzzi tub, and double vanity. The bonus room (4th bedroom) could be used as a rec room, den, or study; whatever your heart desires. This home offers many updates including but not limited to, plantation shutters on the main level, windows throughout, whole house water filtration system, attic fan system controlled by an application on your cellular device, and glass storm door. The community pool in the Silver Oak neighborhood (directly next door) can be used for a minimal yearly fee. Conveniently located just minutes to Fort Loudoun Lake, marinas, parks, shopping and restaurants. Zoned for Northshore Elementary and Farragut Middle & High Schools! Don't hesitate or procrastinate call today for your private showing.
- Type:
- Other
- Sq.Ft.:
- 1,790
- Status:
- Active
- Beds:
- 3
- Lot size:
- 0.34 Acres
- Year built:
- 2008
- Baths:
- 2.00
- MLS#:
- 1263594
- Subdivision:
- Allenbrook
ADDITIONAL INFORMATION
All brick ranch home located on quiet cul-de-sac. Features include: Open/split bedroom floor plan; living room and master with tray ceilings; Laminate flooring throughout; Spacious master with walk in closet; Master bathroom with walk-in shower and jetted tub; Fenced in backyard; Covered patio area--great for grilling out and entertaining.
- Type:
- Other
- Sq.Ft.:
- 2,225
- Status:
- Active
- Beds:
- 3
- Lot size:
- 0.24 Acres
- Year built:
- 2024
- Baths:
- 3.00
- MLS#:
- 1263591
- Subdivision:
- The Grove At Harrison Glen Ph 2b
ADDITIONAL INFORMATION
***ASK US HOW TO SAVE $$$$$****ESTIMATED AUGUST COMPLETION****Located in the heart of Lenoir City this Kirkland homestead floorplan with traditional brick/vinyl exterior offering 3BR/2.5 BA plus loft and office. Approx. 2225 s.f. and office on main level. Open kitchen with 42 in. cabinets, stainless steel appliance package (not including fridge), gas stove, and quartz counters. Owner's suite offering tiled shower, quartz counters, and walk-in closet. Quartz counters in all bathrooms, hardwood flooring in main living areas and wood tread stairs. Enjoy relaxing at home on covered back patio with amazing views! All upgrades are included in pricing. Photo collages of exterior and interior items are located in the photos section of MLS. Call us today to schedule an appointment to discuss additional details about this home.
- Type:
- Other
- Sq.Ft.:
- 5,643
- Status:
- Active
- Beds:
- 6
- Lot size:
- 0.32 Acres
- Year built:
- 1966
- Baths:
- 4.00
- MLS#:
- 1263426
- Subdivision:
- 5th Add
ADDITIONAL INFORMATION
This timeless spacious home features gorgeous hardwood floors, a formal dining room, large eat-in kitchen with den, fireplace, enclosed back porch, and a bedroom and bathroom on the main level. Up the curved staircase you will find a large primary suite with a bathroom, fireplace, and walk-in closet. In addition to the laundry room there are 3 additional bedrooms and a bath upstairs. The walk-out basement features a wood stove, living area, bathroom, storage closet, bedroom, and kitchen. This amazing basement offers additional living quarters and has easy, level access to the driveway. Updates include new HVAC in the basement, new electrical panel, and vinyl windows. With a little updating this home could be a show stopper!
$1,277,550
660 Tate Coley Rd Lenoir City, TN 37771
- Type:
- Other
- Sq.Ft.:
- 2,547
- Status:
- Active
- Beds:
- 3
- Lot size:
- 19.44 Acres
- Year built:
- 2000
- Baths:
- 2.00
- MLS#:
- 1262997
ADDITIONAL INFORMATION
Welcome to your ideal country retreat! Situated in the scenic East Tennessee hills, this expansive 19+ acre estate (Greenbelt) offers a peaceful sanctuary away from city life while being conveniently close to all that Lenoir City & West Knoxville have to offer. Here's what this home offers: Main level living! Three bedrooms for family and guests, ensuring ample space, comfort, and privacy. The master bedroom on the main floor features a newly remodeled en-suite bathroom, office, study, and picturesque views of the lush landscape. A versatile second-level bonus room can be used as a home office, hobby space, or entertainment area. Two large, double 2-car garages provide ample space for vehicles, tools, and storage. Equestrian Facilities: Horse lovers will appreciate the well-equipped horse barn with stalls and tack space, providing a secure and cozy environment for your equine companions. This property combines the tranquility of rural living with modern conveniences, making it a rare find. Whether you're caring for your horses, exploring the expansive land, or unwinding in the comfort of your home, this farm offers a peaceful retreat where lasting memories can be created. Hurry & RSVP for your private tour today as this stunning property will not last long!
$399,500
136 Lane Rd Lenoir City, TN 37772
- Type:
- Other
- Sq.Ft.:
- 2,380
- Status:
- Active
- Beds:
- 3
- Lot size:
- 0.42 Acres
- Year built:
- 1975
- Baths:
- 2.00
- MLS#:
- 1262920
- Subdivision:
- Lane
ADDITIONAL INFORMATION
Great all brick basement ranch home with nice large level lot (almost 1/2 acre), it's in great shape, but could have a little updating if desired. Spacious bedrooms, open kitchen with custom cabinets, covered back porch, big walk in laundry room with custom cabinets, storage room. There is a full kitchen, bedroom and great room in basement, and almost another 380 sqf that is almost finished that could be a perfect office or craft space.
- Type:
- Other
- Sq.Ft.:
- 772
- Status:
- Active
- Beds:
- 2
- Lot size:
- 0.57 Acres
- Year built:
- 1940
- Baths:
- 1.00
- MLS#:
- 1263326
ADDITIONAL INFORMATION
Cute 2 bedroom 1 bathroom home just outside of Lenoir City City limits. The home features new electrical service installed in 2021, new HVAC installed in 2022, and a new 2 car carport, as well as laminate flooring, and has a large kitchen with lots of cabinet and counter top space. The home sits on over half an acre, and the land is level to gently rolling. There is plenty of parking for cars, trucks, or even campers or RV's an there is a carport.
$1,725,000
130 Ashford Lane Lenoir City, TN 37772
- Type:
- Other
- Sq.Ft.:
- 4,905
- Status:
- Active
- Beds:
- 4
- Lot size:
- 5.08 Acres
- Year built:
- 1999
- Baths:
- 6.00
- MLS#:
- 1262679
- Subdivision:
- Conkinnon Pointe Unit 1
ADDITIONAL INFORMATION
Welcome to Luxury Living, close to everything yet in complete privacy! Nestled in the prestigious Conkinnon Estates, this extraordinary family estate sprawled across 5 acres offers an unparalleled blend of luxury, privacy and comfort. Step into a dramatically renovated dream home, where every detail exudes sophistication and style. Step inside to discover a world of refined elegance. The kitchen, a masterpiece of design, boasts custom cabinets, quartz countertops, a massive island with bar seating, and state-of-the-art Kitchen Aid appliances. Revel in the ambiance created in the attached keeping room with the custom fireplace mantle around one of the four fireplaces this estate enjoys. The heart of the home, the kitchen, has a fully custom electrical design as well as custom lighting making daily tasks or entertaining a breeze. Outside, the allure is immediate with an all-brick exterior complemented by a private in-ground pool, beckoning you to unwind in your own oasis. Entertain effortlessly on the expansive deck or indulge in the covered outdoor kitchen featuring an oversized Dacor built-in grill and abundant counter space. Functionality seamlessly merges with luxury as the laundry has been relocated to create a custom walk-in pantry adorned with quartz countertops and tile backsplash. On the main level as well as upstairs, the hardwood floors gleam after being meticulously sanded and refinished, while the new HVAC systems ensures year-round comfort. Storage for cars, toys, watercraft etc is abundant given the additional detached 2-car garage that has been thoughtfully upgraded for an electric vehicle Type 2 charging station. With easy access to Lenoir City or West Knoxville/Farragut/Turkey Creek, convenience is at your doorstep. Discover the pinnacle of luxury living in Conkinnon Estates, where every detail has been carefully curated to offer a lifestyle of unparalleled comfort and sophistication. Schedule your private tour today and make this exquisite retreat your own! Copy and paste the following link into your web browser to enjoy a video tour of this spectacular estate! https://youtu.be/Q_DphftKdXo
- Type:
- Other
- Sq.Ft.:
- 608
- Status:
- Active
- Beds:
- 1
- Lot size:
- 0.17 Acres
- Year built:
- 1940
- Baths:
- 1.00
- MLS#:
- 1262843
- Subdivision:
- Payne Map Of Lenoir City
ADDITIONAL INFORMATION
Attention all investors! Exciting investment opportunity located in the vibrant heart of downtown Lenoir City. This property holds great potential! Unleash your creativity by transforming it into your primary residence, flip it for profit, or add it to your investment portfolio. Conveniently situated near shopping centers, schools, parks, and all the lively attractions downtown Lenoir City has to offer! The home is being sold in as-is condition.
- Type:
- Other
- Sq.Ft.:
- 1,772
- Status:
- Active
- Beds:
- 3
- Lot size:
- 0.09 Acres
- Year built:
- 2004
- Baths:
- 3.00
- MLS#:
- 1263155
- Subdivision:
- Cordova
ADDITIONAL INFORMATION
A must-see charming three bedroom/three bath home in the heart of beautiful Loudon County. This beauty features the master and second bedroom on the main level as well as the laundry room. Vaulted ceilings complement the great room along with an inviting brick fireplace. Original hardwood flooring throughout the main level gives this home its ultimate charming feel. Upstairs you'll find a spacious bonus and/or third bedroom, a full bath, and two finished attic closets for extra storage. Walk out to your magnificient private patio/porch to enjoy the one-of-a-kind East Tennessee Mountain view! Cordova is such a beautiful, quiet community near schools, hospitals, restaurants, churches, and shopping. So much to say about this beauty but you'll need to see it to appreciate its splendor. This gem won't last long! Schedule your private showing today!
- Type:
- Single Family
- Sq.Ft.:
- 3,036
- Status:
- Active
- Beds:
- 5
- Lot size:
- 0.34 Acres
- Year built:
- 2021
- Baths:
- 5.00
- MLS#:
- 2656137
- Subdivision:
- Ashton Fields
ADDITIONAL INFORMATION
Ahh, WELLCOME HOME TO THE LAKE LIFE YOU'VE BEEN WAITING FOR!. Bring the kayak and swimming gear and enjoy the included lake access! This house is loaded with character, class, and charm, from the Craftsman exterior to the stone fireplace inside and out! Quality throughout, from the Hardwood floors to the Trey Ceilings. Take advantage of this gem in the beautiful Lake Access community of Ashton Fields! Convenient to Farragut or Lenoir City amenities, this is sure to be a stunner! Don't wait, call today for your personal Showing
- Type:
- Other
- Sq.Ft.:
- 1,855
- Status:
- Active
- Beds:
- 3
- Lot size:
- 0.23 Acres
- Year built:
- 2024
- Baths:
- 2.00
- MLS#:
- 1263065
- Subdivision:
- Carrington
ADDITIONAL INFORMATION
All brick one level living ranch home with split bedroom layout. 3 bedrooms, 2 full baths, coffered ceiling in living room, granite counter tops, white cabinets with under mount kitchen light. Hardwood, tile and carpet in bedrooms, tile shower in master with nice size master closet. Laundry room with cabinets, covered back porch with ceiling fan. Open floor plan. Builder pays impact fees and all permits! Owner/Agent
- Type:
- Other
- Sq.Ft.:
- 1,598
- Status:
- Active
- Beds:
- 3
- Lot size:
- 0.33 Acres
- Year built:
- 2024
- Baths:
- 2.00
- MLS#:
- 1262932
- Subdivision:
- Farmstead Sd Ph 1
ADDITIONAL INFORMATION
Located just a few minutes from Tellico and Lenoir City, Farmstead is the perfect combo of convenient and private. Welcome to the Birch. Gorgeous new construction is ready for Move In!! Open floor plan, 10 foot ceilings with 8 foot doors and a gorgeous 3rd acre lot. Flooring is a warm brown, offset by white cabinets and white quartz countertops along with modern tile backsplash in the kitchen. Stainless steel appliances and lighting package keep the space clean and modern. The selections in this home are the perfect neutral palette, ready for you to add your personal touch. You don't want to miss out on this home, call or schedule your private tour today! *Subdivision offers other floor plans, call for info! Builder's Preferred Lenders offer various incentives including 1% of Buyer's Loan Amount as credit toward Buyer's choice of closing costs, prepaids, discount points and/or loan buy down!
- Type:
- Other
- Sq.Ft.:
- 2,185
- Status:
- Active
- Beds:
- 3
- Lot size:
- 0.24 Acres
- Year built:
- 2014
- Baths:
- 2.00
- MLS#:
- 1262902
- Subdivision:
- Carrington
ADDITIONAL INFORMATION
Stunning craftsman style rancher with bonus in Lenoir City! This turn key home boasts an ideal split bedroom floorplan featuring a great room with gas fireplace, coffered ceiling, and oversized windows for tons of natural light; eat in kitchen with granite counters, espresso cabinets, stainless steel appliances, and undermount sink; primary bedroom with trey ceiling, walk in closet, and en suite bath featuring granite counters, dual sinks, and walk in shower with rainfall shower head; and a spacious bonus room over the garage perfect for playroom, rec room, or work from home! Outdoor amenities abound with a sunny deck overlooking the fenced yard. Located in beautiful Carrington Subdivision off Hwy 321, this home is mere minutes from dining, shopping, and parks, with easy I75 access!
- Type:
- Other
- Sq.Ft.:
- 2,870
- Status:
- Active
- Beds:
- 4
- Lot size:
- 0.34 Acres
- Year built:
- 2024
- Baths:
- 4.00
- MLS#:
- 1262700
- Subdivision:
- Farmstead Sd Ph 1
ADDITIONAL INFORMATION
Located in Farmstead - Loudon County's newest subdivision! Just minutes from the lake, downtown Lenoir City and Farragut! Welcome to the Rosemary! This gorgeous Main Level Living plan truly has it all! The charming white farmhouse exterior leads to an open floor plan with TWO FULL bedrooms and two and 1/2 baths on the main! Not just a great floor plan - this house is full of features! 10 foot ceilings and 8ft doors on the main level help to accentuate the bright interior. The kitchen, complete with light colored cabinets and quartz countertops is sure to be a show stopper! Not only gorgeous but functional, the kitchen features a generous pantry and a formal vaulted dining room with stained beams. The Luxurious laundry room with TONS of space AND storage! The primary suite features a spa like bathroom with soaking tub and large walk in closet. Upstairs boasts a 3rd and 4th bedroom with double closets, and a generous bonus room, and unfinished walk in storage! And an oversized 2 Car Garage. This plan really does have it all! Be among the first to join this new fabulous community! Builder has multiple floorplans available in the community. Builder's Preferred Lenders offer various incentives including 1% of Buyer's Loan Amount as credit toward Buyer's choice of closing costs, prepaids, discount points and/or loan buy down!
- Type:
- Other
- Sq.Ft.:
- 1,716
- Status:
- Active
- Beds:
- 3
- Lot size:
- 0.1 Acres
- Year built:
- 2022
- Baths:
- 3.00
- MLS#:
- 1262569
- Subdivision:
- Jackson Crossing
ADDITIONAL INFORMATION
Welcome to this like-new all-brick abode in Jackson Crossing. Step inside and enjoy the open living and kitchen layout, boasting stainless steel appliances and granite countertops. The main level features a master bedroom with ensuite, including a sleek walk-in shower and dual sink vanity. Enjoy, too, the private covered patio, perfect for relaxing afternoons or entertaining guests! Upstairs, find two additional bedrooms, a full bath, and an oversized bonus room. Community amenities include pool and clubhouse access. Conveniently located near Lenoir City, Farragut, and West Knoxville, with Turkey Creek less than 15 minutes away. Experience modern condo living at its finest!
- Type:
- Other
- Sq.Ft.:
- 4,750
- Status:
- Active
- Beds:
- 5
- Lot size:
- 0.42 Acres
- Year built:
- 2019
- Baths:
- 4.00
- MLS#:
- 1262549
- Subdivision:
- Stone Crossing
ADDITIONAL INFORMATION
Room to grow and play, newly finished basement perfect for rec room or additional living quarters, huge back yard with privacy fence, near community pool & club house, main level living with 3 bedrooms including primary, 3 car garage, laundry, and sun room with open deck overlooking back. Bonus room/bedroom with full bath upstairs. 1 1/2 basement floor plan. 385 sq ft of storage/utility space! Checks all the boxes! Come see to believe!
| Real Estate listings held by other brokerage firms are marked with the name of the listing broker. Information being provided is for consumers' personal, non-commercial use and may not be used for any purpose other than to identify prospective properties consumers may be interested in purchasing. Copyright 2024 Knoxville Area Association of Realtors. All rights reserved. |
Andrea D. Conner, License 344441, Xome Inc., License 262361, AndreaD.Conner@xome.com, 844-400-XOME (9663), 751 Highway 121 Bypass, Suite 100, Lewisville, Texas 75067


Listings courtesy of RealTracs MLS as distributed by MLS GRID, based on information submitted to the MLS GRID as of {{last updated}}.. All data is obtained from various sources and may not have been verified by broker or MLS GRID. Supplied Open House Information is subject to change without notice. All information should be independently reviewed and verified for accuracy. Properties may or may not be listed by the office/agent presenting the information. The Digital Millennium Copyright Act of 1998, 17 U.S.C. § 512 (the “DMCA”) provides recourse for copyright owners who believe that material appearing on the Internet infringes their rights under U.S. copyright law. If you believe in good faith that any content or material made available in connection with our website or services infringes your copyright, you (or your agent) may send us a notice requesting that the content or material be removed, or access to it blocked. Notices must be sent in writing by email to DMCAnotice@MLSGrid.com. The DMCA requires that your notice of alleged copyright infringement include the following information: (1) description of the copyrighted work that is the subject of claimed infringement; (2) description of the alleged infringing content and information sufficient to permit us to locate the content; (3) contact information for you, including your address, telephone number and email address; (4) a statement by you that you have a good faith belief that the content in the manner complained of is not authorized by the copyright owner, or its agent, or by the operation of any law; (5) a statement by you, signed under penalty of perjury, that the information in the notification is accurate and that you have the authority to enforce the copyrights that are claimed to be infringed; and (6) a physical or electronic signature of the copyright owner or a person authorized to act on the copyright owner’s behalf. Failure t
Lenoir City Real Estate
The median home value in Lenoir City, TN is $177,450. This is lower than the county median home value of $189,600. The national median home value is $219,700. The average price of homes sold in Lenoir City, TN is $177,450. Approximately 46.22% of Lenoir City homes are owned, compared to 43.73% rented, while 10.06% are vacant. Lenoir City real estate listings include condos, townhomes, and single family homes for sale. Commercial properties are also available. If you see a property you’re interested in, contact a Lenoir City real estate agent to arrange a tour today!
Lenoir City, Tennessee has a population of 9,007. Lenoir City is more family-centric than the surrounding county with 26.49% of the households containing married families with children. The county average for households married with children is 24.44%.
The median household income in Lenoir City, Tennessee is $40,170. The median household income for the surrounding county is $55,431 compared to the national median of $57,652. The median age of people living in Lenoir City is 32.5 years.
Lenoir City Weather
The average high temperature in July is 88.8 degrees, with an average low temperature in January of 28 degrees. The average rainfall is approximately 53.4 inches per year, with 5.5 inches of snow per year.
