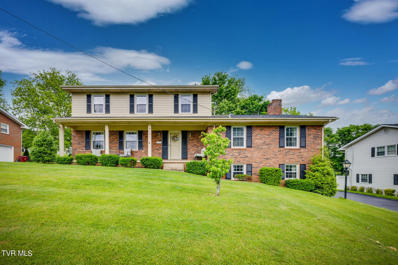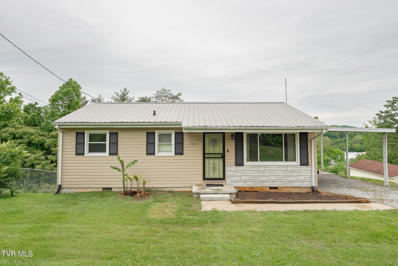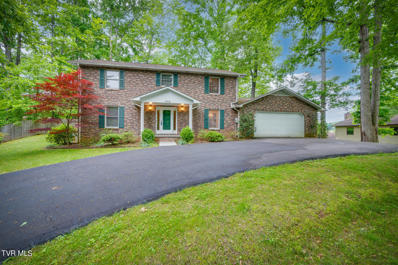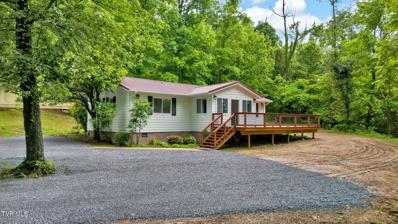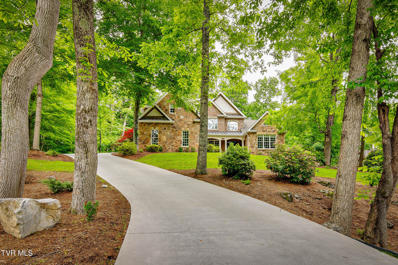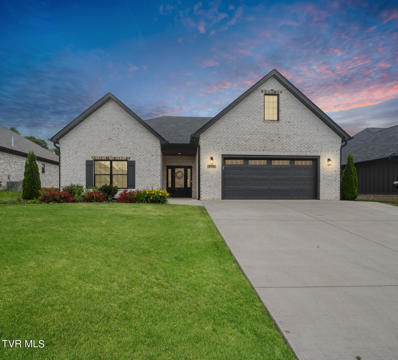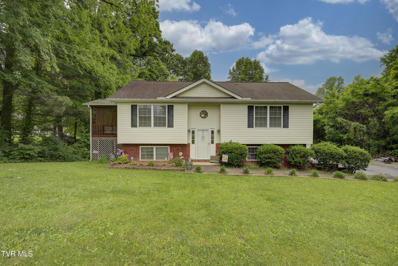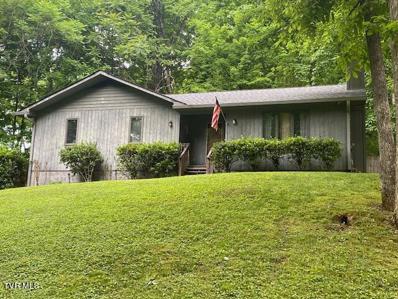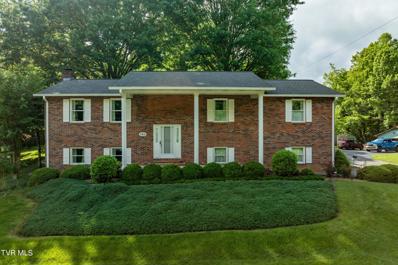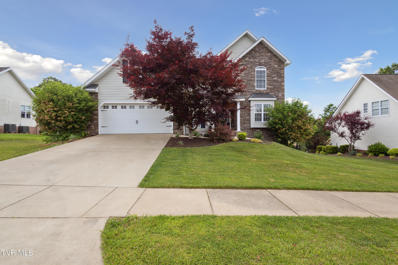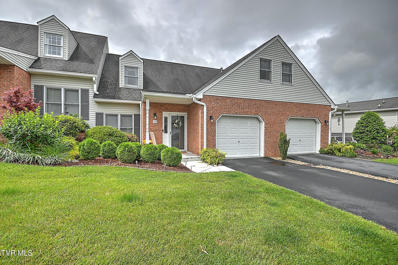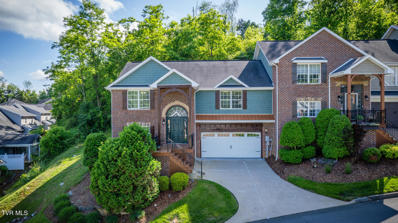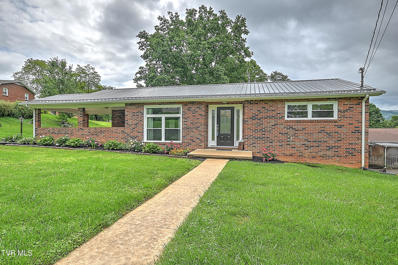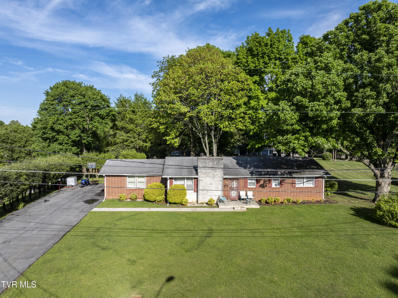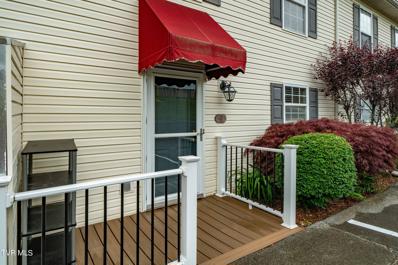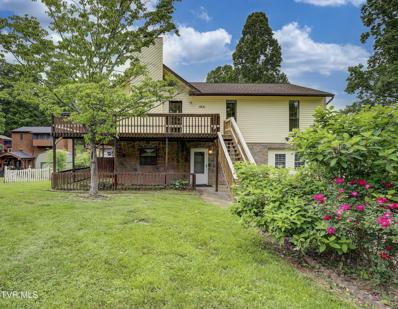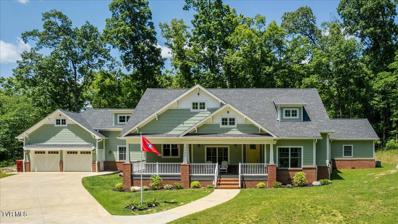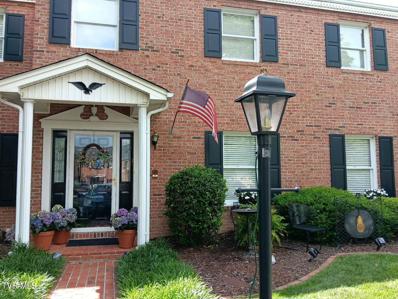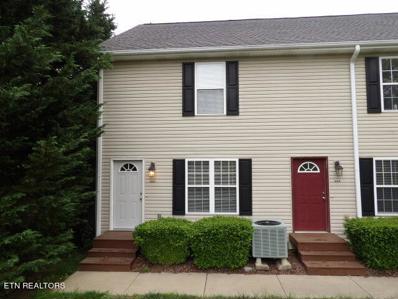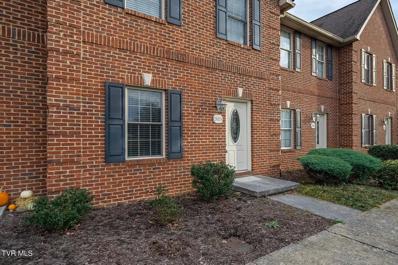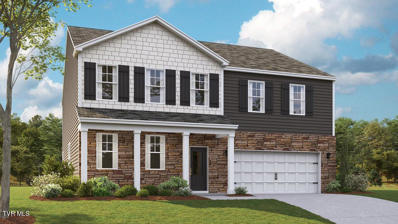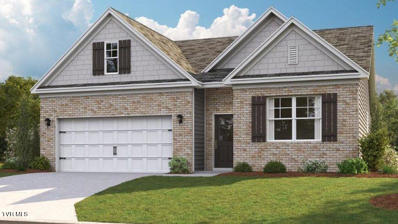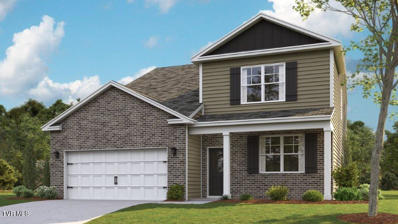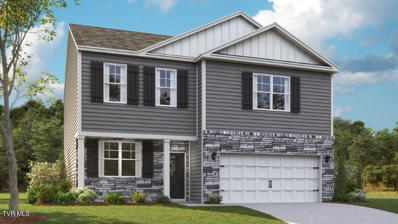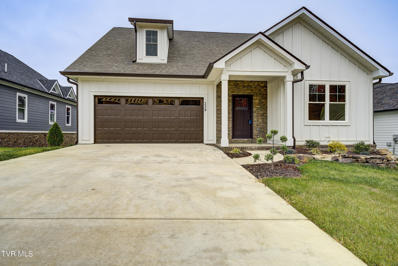Johnson City TN Homes for Sale
- Type:
- Other
- Sq.Ft.:
- 2,822
- Status:
- NEW LISTING
- Beds:
- 5
- Lot size:
- 0.34 Acres
- Year built:
- 1968
- Baths:
- 3.00
- MLS#:
- 9966019
- Subdivision:
- North Hills
ADDITIONAL INFORMATION
Looking for a a home with 5 bedrooms in an established neighborhood? With a convenient Johnson City location, welcome to 819 Wedgewood Road. This home features 5 bedrooms (one bedroom and full bath are on the main level), 3 full baths, eat-in kitchen PLUS a formal dining room, formal living room and a more casual den with fireplace. Nice back deck and level yard with an outbuilding. Roof is 2 years old, Kitchen has a gas cooktop and a new wall oven.
- Type:
- Other
- Sq.Ft.:
- 1,776
- Status:
- NEW LISTING
- Beds:
- 3
- Lot size:
- 0.37 Acres
- Year built:
- 1958
- Baths:
- 1.00
- MLS#:
- 9966011
- Subdivision:
- Rolling Hills
ADDITIONAL INFORMATION
Situated in a prime location, this property boasts a host of desirable features, making it the perfect place to call home. This charming three-bedroom, one-bathroom home strikes the perfect balance of comfort and practicality, all located just minutes from ETSU, JCMC, the VA hospital, downtown Johnson City, and shopping destinations. Step inside to discover a smart and well-built floor plan that maximizes one-level living, offering spacious living areas, cozy bedrooms, and optimized space throughout. The full unfinished basement and attic offer ample additional storage space for all your belongings. The seller is including the kitchen refrigerator, a washer and dryer set, and an owned propane tank, welcoming the new owners and making the home truly ''turn-key''. Step outside to find exterior updates including a metal roof, double-pane windows, and newer vinyl siding, offering trouble-free ownership and peace of mind while minimizing maintenance requirements. Around back, the expansive, fully-fenced backyard will leave you with visions of pets running free, entertaining guests, hosting summer barbecues, or simply enjoying some serene relaxation in the Tennessee mountains. A storage shed in the yard offers additional storage space for your lawn equipment and other outdoor items. Notice to Buyers: Please note that while this home currently does not exhibit any issues, it's important to be aware that much of the electrical and plumbing systems appear to be original. While all systems are functioning at present, be advised that these are items likely to be noted in a home inspection. We encourage all interested buyers to conduct inspections and assessments to make informed decisions regarding these aspects of the property. This property is being Sold ''AS-IS''. Buyer/Buyer's Agent to verify any and all information.
- Type:
- Other
- Sq.Ft.:
- 2,240
- Status:
- NEW LISTING
- Beds:
- 4
- Lot size:
- 0.36 Acres
- Year built:
- 1986
- Baths:
- 2.50
- MLS#:
- 9965998
- Subdivision:
- Tunbridge
ADDITIONAL INFORMATION
LOCATION LOCATION LOCATION!!! Just minutes from ETSU and downtown JC and everything the area has to offer: hiking, fishing, Hard Rock Resort and Casino, Birthplace of Country Music Museum, Bristol Motor Speedway and so so much more. This lovely and spacious home has been immaculately maintained. Situated amongst mature trees in a highly desirable neighborhood with a private oasis for a back yard. Oversized 750 sf garage with workshop area complete with built in cabinets and pull down attic access with some flooring for storage. Kitchen with newer Kitchen Aid appliances and an eating bar. The stove features a warming drawer. The microwave features convection. Family room with fireplace and wood burning insert, as well as, french doors that open to a lovely patio. Oversized bedrooms and closets. Sellers had all plumbing in crawl space replaced with PEX. Adorable outbuilding that could be for playhouse or storage. All information herein is deemed reliable but subject to buyer verification.
- Type:
- Other
- Sq.Ft.:
- 1,232
- Status:
- NEW LISTING
- Beds:
- 3
- Lot size:
- 1.06 Acres
- Year built:
- 1991
- Baths:
- 2.00
- MLS#:
- 9965992
- Subdivision:
- Not In Subdivision
ADDITIONAL INFORMATION
This fully remodeled 3-bedroom, 2-bathroom residence offers a blend of modern comfort and serene natural beauty. Situated on an acre overlooking the Wautaga River, this property provides the perfect sanctuary for those seeking privacy without sacrificing convenience. Step inside to discover a beautifully revitalized interior boasting a seamless open-concept floor plan. The kitchen features granite countertops, stainless steel appliances, and an island that serves as a focal point for gatherings. The inviting layout features a dining area conveniently situated just off the kitchen. You'll love the spaciousness of the large laundry room, offering ample storage and functionality. The bright sunroom provides an ideal space for a home office or a versatile flex area to suit your needs. The primary suite features an ensuite bathroom. Two additional bedrooms provide versatile accommodation options, perfect for guests or family members. Outside, the expansive deck and grounds provide outdoor enjoyment and recreation. Conveniently located just a short drive from the city, this exceptional property offers the best of both worlds - the tranquility of country living with easy access to urban amenities, and NO CITY TAXES. Don't miss this rare opportunity to own a home overlooking the Wautaga River! Buyer/Buyer Agent to verify all information.
- Type:
- Other
- Sq.Ft.:
- 6,476
- Status:
- NEW LISTING
- Beds:
- 4
- Lot size:
- 0.61 Acres
- Year built:
- 2007
- Baths:
- 5.50
- MLS#:
- 9966007
- Subdivision:
- Highland Ridge
ADDITIONAL INFORMATION
Beautiful home located in Gates at Highland Ridge. This executive level home has an open floor plan. The 2-story foyer greets you upon entering the home, large great room with lots of windows and natural light looking out into a back yard with a park like setting. Foyer is flanked by formal dining room with tray ceiling and private study. Newly remodeled kitchen with quart countertops, large island with bar, pantry and stainless steel appliances. Just off the kitchen is the cozy breakfast nook and keeping room with fireplace. Primary suite is located on the main level with large sitting area. Primary bath has double vanities, tiled shower, whirlpool tub to soak away the day's stresses and large walk in closets. The second floor features 3 large guest bedrooms, each one with en suite bath and large closets. The lower level has great finished space featuring a large den area with kitchenette, a work-out room and indoor practice putting green. Additional room could be used as a bedroom with full bath or office. 3-car main level garage. Unfinished area in lower level has lots of storage. Fantastic outdoor living space with built-in grill and searing unit, step down to a stone patio with fire pit and enjoy the cool fall evenings. Good size lot with pretty landscaping and trees and completely fenced in back yard. Each level has it's own HVAC unit with the primary suite having it's own, for a total of 4 units which makes heating and cooling very efficient. Community amenities include 2 club houses, 2 pools, tennis court, walking trails and beautiful pond. Square footage is approximate.
- Type:
- Other
- Sq.Ft.:
- 3,415
- Status:
- NEW LISTING
- Beds:
- 4
- Lot size:
- 0.22 Acres
- Year built:
- 2021
- Baths:
- 3.00
- MLS#:
- 9965985
- Subdivision:
- Chestnut Cove
ADDITIONAL INFORMATION
Stunning like new 4 bedroom, 3 bath home in Chestnut Cove with a terrific floor plan. You will love this lovely home's wide open spaces, modern color palate, and attention to detail. This home is terrific for entertaining with an open-concept living, dining, and kitchen area featuring a large island, quartz counters, a gas range, a pantry, and a nice gas fireplace. The main level primary suite is spacious, with a large private bath and an oversized walk-in closet. The main level offers 2 more guest bedrooms and 2nd full bath as well a nice laundry room with brick flooring. Travel upstairs for a fabulous bonus room, 4th bedroom, and 3rd full bath. There is a nice covered patio with a fenced backyard and good storage in the 2-car garage. Just minutes to town, this home is turn-key and ready for new owners. Check it out today before it is gone. Buyer/Buyer's agent to verify all information.
- Type:
- Other
- Sq.Ft.:
- 1,506
- Status:
- NEW LISTING
- Beds:
- 3
- Lot size:
- 0.59 Acres
- Year built:
- 2007
- Baths:
- 2.00
- MLS#:
- 9965931
- Subdivision:
- Not In Subdivision
ADDITIONAL INFORMATION
Very nice 3 bedroom, 2 bath split foyer on beautiful double lot (goes all the way to the pine trees in the back) on a dead end street. The home offers a large kitchen with newer appliances, lots of cabinetry and dining area which opens to the deck that over looks the gorgeous back yard. You will also love the great room which opens to a side covered porch. The great room and kitchen have vaulted ceilings. The roomy master bedroom includes a master bath and a walk-in closet. The second bedroom has 2 large closets, one being a step-in. The hall bath has been recently renovated adding an awesome tiled walk-in shower. The home also features a drive under two car garage with plenty of storage. This home is very convenient to downtown Johnson City or Jonesborough and minutes away from Walmart. Gutter guards have been recently added, Seller to offer carpet allowance for third bedroom. Don't let this one get away!
- Type:
- Other
- Sq.Ft.:
- 2,592
- Status:
- NEW LISTING
- Beds:
- 3
- Lot size:
- 0.43 Acres
- Year built:
- 1987
- Baths:
- 2.00
- MLS#:
- 9965897
- Subdivision:
- Tamassee Park
ADDITIONAL INFORMATION
Location! Location! Location! This home is located in the heart of Johnson City, minutes from the mall, restaurants, grocery stores and more. Only .4 mile to Indian Trail Middle School and 1.4 miles to Lakeridge Elementary School. This three-bedroom ranch home is situated on a cul-de-sac with lots of privacy and a large fenced backyard. This home has 2 full baths, a nice kitchen and dining area with sliding doors to the rear deck. We also have a wood burning fireplace and full basement for your cars and additional storage. Don't forget the community pool as well. Come check out this house and make it your home today! Buyer/buyer's agent to verify all info within.
Open House:
Sunday, 5/19 1:00-3:00PM
- Type:
- Other
- Sq.Ft.:
- 3,016
- Status:
- NEW LISTING
- Beds:
- 3
- Lot size:
- 0.74 Acres
- Year built:
- 1988
- Baths:
- 3.00
- MLS#:
- 9965903
- Subdivision:
- Stanmoore Estates
ADDITIONAL INFORMATION
Don't wait to take a look at this gorgeous brick split foyer with an absolutely breathtaking lot of almost three quarters of an acres. This one owner home has been meticulously maintained for years, waiting for your to call it home! This split foyer on 2 lots has so much to offer! From dear frequently walking through your yard to the well maintained level back yard, the memories you'll make are limitless. Up stairs there are 3 bedrooms, 2 full bathrooms. Down stairs you'll find a second den with a wood burning fire place and an additional full bath as well as the laundry. The garage is well organized with built in storage shelves. The fridge, washer and dryer and stove all convey. Schedule you're showing today! The information for this listing was taken from the seller and tax records, it is deemed reliable but it is the buyer(s) and/or the buyer(s) agent's responsibility to verify that.
- Type:
- Other
- Sq.Ft.:
- 3,378
- Status:
- NEW LISTING
- Beds:
- 4
- Lot size:
- 0.23 Acres
- Year built:
- 2008
- Baths:
- 2.50
- MLS#:
- 9965881
- Subdivision:
- Bartons Creek
ADDITIONAL INFORMATION
Welcome home to 238 Jessica's Way Johnson City, TN! This is a charming 2-story home built in 2008 and is nestled in the heart of the Johnson City Boone's Creek/Gray area. This meticulously maintained residence offers comfort, convenience, and modern amenities for the discerning homeowner. Situated in the desirable Barton's Creek neighborhood, this home offers both tranquility and accessibility. Enjoy easy access to schools, parks, shopping centers and major highways. Spacious Interior: Boasting 2418 square feet of living space, this home features 4 bedrooms and 2.5 bathrooms, providing ample space for comfortable living. Modern Kitchen: The well-appointed kitchen is equipped with stainless steel appliances, granite countertops, and plenty of cabinet space, making it perfect for both everyday meals and entertaining guests. Private Outdoor Oasis: Step outside to the fenced backyard, where you'll find a spacious screened in deck as well as an open deck for any need that comes to mind and is ideal for outdoor dining, garden area that is fenced in, or you can just simply enjoy the fresh air. Convenient Amenities: Additional highlights include a working fireplace in the living room, formal dining room, hardwood floors w/subfloor and carpeting, walk-in closets, 2 car garage on main level, completed finished basement with garage door and an entertainment area, and central heat/air. All kitchen appliances will convey with purchase. All furniture can be negotiated, otherwise the seller will remove prior to closing. The propane tank is leased from Admiral Propane and buyer can assume lease or create their own account or seller can have it removed prior to closing. A propane tank is used for the fireplace only in the living room. The lease is approximately $110 per year. Don't miss the opportunity to make this wonderful property your new home! Schedule a viewing today to experience all that 238 Jessica's Way has to offer!
- Type:
- Other
- Sq.Ft.:
- 1,619
- Status:
- NEW LISTING
- Beds:
- 2
- Year built:
- 1992
- Baths:
- 1.50
- MLS#:
- 9965882
- Subdivision:
- Lemon Tree
ADDITIONAL INFORMATION
The ease of condo living is available in the heart of Johnson City, however this complex is tucked away off the road. Lemon Tree Condominiums is a desirable spot for your new home close to shopping, restaurants, and a few city parks. This unit has two oversized bedrooms upstairs and a den, kitchen, laundry, half bath and garage entrance downstairs. Well maintained and updated with laminate and tile, this home is just waiting on its new owners. Make your appointment today. HOA covers outside lawn maintenance, insurance and trash service.
- Type:
- Other
- Sq.Ft.:
- 2,011
- Status:
- NEW LISTING
- Beds:
- 3
- Year built:
- 2009
- Baths:
- 3.00
- MLS#:
- 9965880
- Subdivision:
- Bridgewater
ADDITIONAL INFORMATION
Nestled in the gated community of Bridgewater, this beautiful 3 bed 3 bath home was built by Carl Little offering 1,822 finished sq ft. Located perfectly between Johnson City and Kingsport, this home has so much to offer, with crown molding, hardwood flooring, vaulted ceilings, tile shower, granite counter tops, covered deck with outdoor brick fireplace, and much more. In addition you have an electric fireplace located in the living room, between the fireplaces, this home offers nice cozy evenings with family and friends. Home is an end unit maximizing privacy. *** Information Deemed Accurate, But Not Guaranteed, Buyers Agent To Verify.
- Type:
- Other
- Sq.Ft.:
- 2,122
- Status:
- NEW LISTING
- Beds:
- 3
- Year built:
- 1972
- Baths:
- 2.00
- MLS#:
- 9965878
- Subdivision:
- Wellington Park
ADDITIONAL INFORMATION
A brick ranch that is brand new inside! This is #2 Hastings Court. Let the gorgeous new front door greet you as you step into an open den with almost floor to ceiling windows that fill the room with natural light. Enjoy the beautiful landscaping or relax on the TREX back deck. New construction vibes are in this home that feature new leathered granite countertops, new cabinets, new stainless appliances, new flooring throughout and updated windows. Completely remodeled bathrooms, including a walk in shower with beautiful tile work. Since this home has maintenance free brick outside, we need to mention the newer metal roof along with the newer HVAC unit as well. This 3 bedroom 2 full bath home is close to ETSU, VA, and The Medical Center. If you like to stay in shape, the property is less than a mile to Willow Springs Park where paved walking trails and a community dog park await. The location of a quiet cul de sac makes this home even more desirable. But wait...there is more. A huge unfinished basement is perfect for that storage you need, or turn this space into a workout gym area or home office. The laundry area is also in the basement, making hiding the laundry a snap.. Possibilities are truly endless with the open space downstairs. Home is being sold as is. Make your appointment today, you will be glad you did.
- Type:
- Other
- Sq.Ft.:
- 1,845
- Status:
- NEW LISTING
- Beds:
- 3
- Lot size:
- 0.42 Acres
- Year built:
- 1961
- Baths:
- 1.50
- MLS#:
- 9965868
- Subdivision:
- Not In Subdivision
ADDITIONAL INFORMATION
Location! Location! Location! Very nice 3 bedroom, one -level ranch located in fantastic neighborhood- just minutes to central Johnson City, I26 and shopping/dining. This home is nestled on close to half acre level lot with mature trees. It features hardwood flooring, newer hvac (2021) updated bathroom (2007) with tile flooring and new raised toilets. It has a laundry room with all electric washer and dryer hookups. It has a gas water heater, eat in kitchen with tons of cabinet space and (electric appliances) and bonus room/ den area. Plenty of parking with shaded back yard! This brick beauty is full of potential and just needs a little love from the right buyer! All information deemed reliable, buyer and buyer's agent to verify.
- Type:
- Other
- Sq.Ft.:
- 2,112
- Status:
- NEW LISTING
- Beds:
- 2
- Year built:
- 2004
- Baths:
- 1.50
- MLS#:
- 9965862
- Subdivision:
- Not In Subdivision
ADDITIONAL INFORMATION
Great locations near ETSU. This 2-bedroom 1.5 bathroom is located in Arrington Heights. Convenient to everything in Johnson City. This condo has a spacious living room and dining area. Nice, updated kitchen with two large pantry areas and a half bath all on the first floor. The upper level is where two bedrooms each with large closets are located. Including a full bath. Unfinished lower level with drive under garage. Laundry hookup and plenty of storage space completes this home. HOA is $153 a month and covers exterior maintenance. Buyer's agent to verify all.
- Type:
- Other
- Sq.Ft.:
- 2,240
- Status:
- NEW LISTING
- Beds:
- 4
- Lot size:
- 0.21 Acres
- Year built:
- 1987
- Baths:
- 2.00
- MLS#:
- 9965836
- Subdivision:
- Carter Crossing
ADDITIONAL INFORMATION
Welcome to this spacious and versatile 4 bedroom, 2 bathroom home, offering 2,240 square feet of finished living space. This property is a retreat for both comfort and investment potential. Upon entering, you're greeted by a warm and inviting space, highlighted by the wood burning fireplace, perfect for cozy evenings with loved ones. The upper level features a well-appointed kitchen and bar with stainless steel appliances and a gas stove flowing seamlessly into the dining area and living room, creating an open floor plan. An abundance of natural light streams into your living area with the height of the ceilings. Venturing outdoors, you'll discover a charming wrap around deck, providing an idyllic space for entertaining guests, or simply unwinding amidst the surroundings. Back yard is partially fenced. One of the standout features of this home is its unique layout, offering two separate levels that can be independently rented out, presenting an excellent opportunity for INVESTORS seeking rental income or multigenerational living arrangements. Each level boasts its own distinct character and functionality, ensuring privacy and comfort for all occupants. Conveniently located close to schools, parks, shopping, and dining options, and with easy access to I-26 this property offers the perfect balance of tranquility and connectivity. Just 10 minutes to the heart of downtown, Johnson City. Don't miss your chance to own this versatile property that seamlessly blends functionality, comfort, and investment potential. Schedule your showing today! The refrigerator in the downstairs kitchen is broken (needs a part). Furniture is negotiable except for TV's. Washer, dryer, and refrigerator in the upstairs kitchen conveys. Please keep light switch in downstairs stair well on, as motion sensor is on.
- Type:
- Other
- Sq.Ft.:
- 7,501
- Status:
- NEW LISTING
- Beds:
- 3
- Lot size:
- 8.27 Acres
- Year built:
- 2022
- Baths:
- 2.50
- MLS#:
- 9965812
- Subdivision:
- Duncan's Retreat
ADDITIONAL INFORMATION
Welcome to your secluded oasis at 2499 Duncan's Retreat Dr! This stunning property is nestled on an expansive 8-acre lot, surrounded by lush greenery and partially wooded areas that offer peace and tranquility. Located in the sought-after Duncan's Retreat development, this home is just minutes away from Winged Deer Park and Boone Lake, providing endless opportunities for outdoor adventures. You'll also be close to Johnson City's finest dining, shopping, and medical facilities, ensuring convenience at your fingertips. The Seller's attention to every detail is apparent as soon as you enter the door. Architectural interest is found in every room from custom window frames, wide baseboards, wainscoting in the dining room, bead-board in the laundry room and vaulted ceiling. The primary bedroom is a true retreat, boasting walk-in closets, a spacious primary bath with a luxurious cast iron soaking tub, dual vanities, and a tile walk-in shower. Adjacent to the primary suite is a cozy library, perfect for unwinding with a good book after a long day. On the main level, you'll find an office/gym or 4th bedroom, offering flexibility to suit your needs. Upstairs, a large den and sitting area provide additional living space for relaxation and entertainment. The kitchen is a chef's dream, featuring quartz countertops, high-end KitchenAid appliances, custom cabinets by renowned designer Gregory Paolini, and the option to convert the electric range to natural gas. The open layout seamlessly connects the kitchen to the dining space and den, creating an ideal setting for gatherings and everyday living. With its picturesque surroundings and close proximity to Lake Ridge Elementary and Indian Ridge Middle School, this home offers the perfect blend of tranquility and convenience. Don't miss your chance to experience luxury living in this hidden gem. Some information obtained from 3rd parties. Buyer and Buyer's agent to confirm. Buyer to confirm square footage
- Type:
- Other
- Sq.Ft.:
- 1,856
- Status:
- Active
- Beds:
- 2
- Year built:
- 1985
- Baths:
- 2.50
- MLS#:
- 9965680
- Subdivision:
- Williamsburg On Oakland
ADDITIONAL INFORMATION
Stunning condo. Current owner has cared for and improved on perfect. Centrally located and easy to get everywhere quickly. This is a private, gated community with a clubhouse with kitchen, heated pool, sauna,,pavillion and beautifully landscaped. The condo itself is very comfortable, 2 levels of spacious rooms. Walk-up floored attic for storage, 2 bedrooms, each with their own bathrooms. Both bedrooms are large enough to have a sitting area in each. You really need to view to appreciate. Half bath on main level. Formal dining with Fireplace mantle, Kitchen with a room off of it, (calling this breakfast area) with Island and large buffet which match the kitchen perfectly, and convey. ( The cabinet covers are in the attic if new owner would like to have them re attached). The living area covers the whole front of house. very large and can be sectioned into 2 rooms easily. A sitting area and a formal area. The space is truly fantastic. There are several items inside the home that seller is willing to part with. (bedroom suit in guest bedroom (minus mattress) and love seat). The back yard is an oasis. Gas grill and sink under covered area, 2 separate sitting areas (much of furniture stays, including large umbrella that covers entire dining area). A sitting area, a dining area, a garden area. Perennials and a rainbow of colors will delight. This is a very special one of a kind property. There is also a chair attached to staircase that is electric and will move you from upstairs to down. This can be removed or it can stay. It's a great bonus for anyone that does not want to worry about stairs.
- Type:
- Other
- Sq.Ft.:
- 1,260
- Status:
- Active
- Beds:
- 2
- Year built:
- 2008
- Baths:
- 3.00
- MLS#:
- 1262117
- Subdivision:
- Brookfield Planned
ADDITIONAL INFORMATION
Charming 2 Bed, 2.5 Bath Condo Close to ETSU in Johnson City Welcome to your new Home Sweet Home! This cozy two-bedroom, two-and-a-half-bathroom townhome is nestled in a quiet complex just a stone's throw from the ETSU campus, making it a perfect spot for students or anyone looking for a peaceful living space near everything Johnson City has to offer. This condo is an end unit, nestled alongside some beautiful trees with a neighbor on only one side. Features You'll Love: • Spacious Bedrooms: Each bedroom is generously sized and features its own private bathroom, providing ample personal space and privacy. The additional half bath on the main floor is perfect for guests. • Modern Amenities: Enjoy the convenience of modern appliances, central heating and air conditioning, and in-unit laundry. The open-plan kitchen, complete with all the essential stainless steel appliances, overlooks a cozy living area, making it ideal for entertaining or relaxing. Beautiful hardwood floors present throughout much of the unit offer a sophisticated-looking space and built-in blinds offer that perfect level of light. • Outdoor Space: Enjoy your own private deck, ideal for a little outdoor relaxation or a morning cup of coffee. • Parking and Storage: Don't worry about parking, the property comes equipped with a garage capable of housing two vehicles in tandem with additional parking on site at the condo complex parking lot. This unit also features a wealth of extra storage space for your personal items. Community Perks: • Quiet and Safe: The complex is known for its friendly vibe and quiet surroundings. It's a laid-back place where you can just unwind after a busy day or study in peace. • Great Location: This condo is situated with easy access to local shopping centers, dining options, and major roadways, making your daily commute and errands as seamless as possible. Conveniently located to ETSU, Quillen College of Medicine, and Bill Gatton College of Pharmacy. This condo is a fantastic find, so come check it out and see why this could be your perfect new place!
- Type:
- Other
- Sq.Ft.:
- 2,040
- Status:
- Active
- Beds:
- 2
- Year built:
- 2007
- Baths:
- 2.50
- MLS#:
- 9965525
- Subdivision:
- Maple Leaf Court
ADDITIONAL INFORMATION
This beautiful brick townhouse has 2 full bedrooms and 2 full bathrooms with sizeable closets. The condo has spacious living area with hardwood floors and crown moldings that flows to the dining area and kitchen including a half bath at the main floor. There's a large pantry and all appliances stay including the washer/dryer. Also, the condo has a spacious fully finished basement that can be used as an extra room such as bedroom, office, playroom, game room or study room. Enjoy back deck with views of Buffalo Mtn. Location is convenient to ETSU, VA, downtown Johnson City, medical and shopping center. The HOA dues are $170 a month, and they cover lawn maintenance and any exterior issues with the condo such as the exterior, roof, etc.
- Type:
- Other
- Sq.Ft.:
- 3,122
- Status:
- Active
- Beds:
- 4
- Lot size:
- 0.16 Acres
- Year built:
- 2024
- Baths:
- 3.50
- MLS#:
- 9965532
- Subdivision:
- Archers Pointe
ADDITIONAL INFORMATION
The main level features an open living, dining, and kitchen area. The eat-in kitchen features a pantry and an island with countertop seating. The space overlooks a patio, making this home an entertainer's dream. The main level also features a powder room and a flex room that could be used as a study or additional living space. Upstairs is a loft, four comfortable bedrooms, and three full bathrooms. The primary bedroom has a large walk-in closet and a private bathroom. There is also a laundry room upstairs for convenience. Contact us today for more information on this spacious and stunning home! Tradition Series Features include 9ft Ceilings on first floor, Shaker style cabinetry, Solid Surface Countertops with 4in backsplash, Stainless Steel appliances by Whirlpool, Moen Chrome plumbing fixtures with Anti-scald shower valves, Mohawk flooring, LED lighting throughout, Architectural Shingles, Concrete rear patio (may vary per plan), & our Home Is Connected Smart Home Package. Seller offering closing cost assistance to qualified buyers. Builder warranty included. See agent for details. Due to variations amongst computer monitors, actual colors may vary. Pictures, photographs, colors, features, and sizes are for illustration purposes only and will vary from the homes as built. Photos may include digital staging. Square footage and dimensions are approximate. Buyer should conduct his or her own investigation of the present and future availability of school districts and school assignments. *Taxes are estimated. Buyer to verify all information.
- Type:
- Other
- Sq.Ft.:
- 1,764
- Status:
- Active
- Beds:
- 4
- Lot size:
- 0.16 Acres
- Year built:
- 2024
- Baths:
- 2.00
- MLS#:
- 9965523
- Subdivision:
- Archers Pointe
ADDITIONAL INFORMATION
This single-story layout optimizes living space with an open concept kitchen overlooking the living area, dining room, and covered patio. Entertaining is a breeze, as this popular home features a spacious kitchen island and kitchen pantry for extra storage. The primary bedroom is located off the living space in the back of the home for privacy. The primary bedroom also includes a walk-in closet with a spacious bathroom. At the front of the home, two additional bedrooms share a second full bathroom. Across the hall is a fourth bedroom. This home features a space to fit all your needs. Tradition Series Features include 9ft Ceilings on first floor, Shaker style cabinetry, Solid Surface Countertops with 4in backsplash, Stainless Steel appliances by Whirlpool, Moen Chrome plumbing fixtures with Anti-scald shower valves, Mohawk flooring, LED lighting throughout, Architectural Shingles, Concrete rear patio (may vary per plan), & our Home Is Connected Smart Home Package. Seller offering closing cost assistance to qualified buyers. Builder warranty included. See agent for details. Due to variations amongst computer monitors, actual colors may vary. Pictures, photographs, colors, features, and sizes are for illustration purposes only and will vary from the homes as built. Photos may include digital staging. Square footage and dimensions are approximate. Buyer should conduct his or her own investigation of the present and future availability of school districts and school assignments. *Taxes are estimated. Buyer to verify all information.
- Type:
- Other
- Sq.Ft.:
- 2,618
- Status:
- Active
- Beds:
- 4
- Lot size:
- 0.16 Acres
- Year built:
- 2024
- Baths:
- 2.50
- MLS#:
- 9965530
- Subdivision:
- Archers Pointe
ADDITIONAL INFORMATION
Welcome to the Salem floorplan at Archer's Pointe in Johnson City. This is one of our more popular floorplans where the main floor features a formal dining, laundry, and powder room. The kitchen and living areas are open concept. The kitchen also features a breakfast nook, pantry, and an island with countertop seating. The breakfast nook overlooks a patio. This space is perfect for entertaining. Additionally, the primary bedroom is on the main floor. It features a walk-in closet and a private bathroom. Upstairs are three additional bedrooms with walk-in closets. The bedrooms share a full bathroom. There is also a spacious bonus room, providing you with more space to work or play. This home offers 9ft Ceilings on first floor, Shaker style cabinetry, Solid Surface Countertops with 4in backsplash, Stainless Steel appliances by Whirlpool, Moen Chrome plumbing fixtures with Anti-scald shower valves, Mohawk flooring, LED lighting throughout, Architectural Shingles, Concrete rear patio (may vary per plan), & our Home Is Connected Smart Home Package. Seller offering closing cost assistance to qualified buyers. Builder warranty included. See agent for details. Due to variations amongst computer monitors, actual colors may vary. Pictures, photographs, colors, features, and sizes are for illustration purposes only and will vary from the homes as built. Photos may include digital staging. Square footage and dimensions are approximate. Buyer should conduct his or her own investigation of the present and future availability of school districts and school assignments. *Taxes are estimated. Buyer to verify all information.
- Type:
- Other
- Sq.Ft.:
- 2,164
- Status:
- Active
- Beds:
- 3
- Lot size:
- 0.16 Acres
- Year built:
- 2024
- Baths:
- 2.50
- MLS#:
- 9965527
- Subdivision:
- Archers Pointe
ADDITIONAL INFORMATION
This stunning open concept two-story home features a design that is sure to fit all stages of life. The foyer opens into an eat-in kitchen and living area. The kitchen offers a large pantry, plenty of cabinet space, and an island with countertop seating. The first floor also includes a powder room for convenience, and a flex room that could serve as an office or formal dining room. Upstairs is a loft that can accommodate work and play. The primary bedroom features a spacious walk-in closet and private bathroom. Two additional secondary bedrooms share a full bathroom. The laundry room is located on the second floor. Tradition Series Features include 9ft Ceilings on first floor, Shaker style cabinetry, Solid Surface Countertops with 4in backsplash, Stainless Steel appliances by Whirlpool, Moen Chrome plumbing fixtures with Anti-scald shower valves, Mohawk flooring, LED lighting throughout, Architectural Shingles, Concrete rear patio (may vary per plan), & our Home Is Connected Smart Home Package. Seller offering closing cost assistance to qualified buyers. Builder warranty included. See agent for details. Due to variations amongst computer monitors, actual colors may vary. Pictures, photographs, colors, features, and sizes are for illustration purposes only and will vary from the homes as built. Photos may include digital staging. Square footage and dimensions are approximate. Buyer should conduct his or her own investigation of the present and future availability of school districts and school assignments. *Taxes are estimated. Buyer to verify all information.
- Type:
- Other
- Sq.Ft.:
- 2,850
- Status:
- Active
- Beds:
- 4
- Lot size:
- 0.22 Acres
- Year built:
- 2024
- Baths:
- 3.00
- MLS#:
- 9965499
- Subdivision:
- Chestnut Cove
ADDITIONAL INFORMATION
Fabulous 4 Bedroom and 3 bath home located on Winston Place in the prestigious Chestnut Cove Subdivision! The open floorplan and neutral decor greet you as you enter into home. Main level boasts primary bedroom and bath with custom tile shower, oversized living room and kitchen, second bedroom and full bath, laundry room and covered rear patio. Oversized hallways, SS appliances and quartz counter tops are just a few of the many amenities. Lower level is home to 2 additional bedrooms (one can be office or exercise room), full bath, family room and kitchenette. Additional unfinished area is perfect for storage! Know the differences: concrete foundation, spray foam insulation, 1 year builder's warranty, double insulated windows, dual HVAC units, hardwood flooring, gas range and tankless water heater. Perfectly located within a few miles to I-26 and offers the ultimate convenience to Johnson City, Bristol and KIngsport. Owner/agent.
All information provided is deemed reliable but is not guaranteed and should be independently verified. Such information being provided is for consumers' personal, non-commercial use and may not be used for any purpose other than to identify prospective properties consumers may be interested in purchasing.
| Real Estate listings held by other brokerage firms are marked with the name of the listing broker. Information being provided is for consumers' personal, non-commercial use and may not be used for any purpose other than to identify prospective properties consumers may be interested in purchasing. Copyright 2024 Knoxville Area Association of Realtors. All rights reserved. |
Johnson City Real Estate
The median home value in Johnson City, TN is $272,500. This is higher than the county median home value of $152,400. The national median home value is $219,700. The average price of homes sold in Johnson City, TN is $272,500. Approximately 58.03% of Johnson City homes are owned, compared to 28.77% rented, while 13.2% are vacant. Johnson City real estate listings include condos, townhomes, and single family homes for sale. Commercial properties are also available. If you see a property you’re interested in, contact a Johnson City real estate agent to arrange a tour today!
Johnson City, Tennessee has a population of 65,598. Johnson City is less family-centric than the surrounding county with 24.5% of the households containing married families with children. The county average for households married with children is 26.24%.
The median household income in Johnson City, Tennessee is $39,143. The median household income for the surrounding county is $44,180 compared to the national median of $57,652. The median age of people living in Johnson City is 36.4 years.
Johnson City Weather
The average high temperature in July is 85.6 degrees, with an average low temperature in January of 24.9 degrees. The average rainfall is approximately 46.7 inches per year, with 11.7 inches of snow per year.
