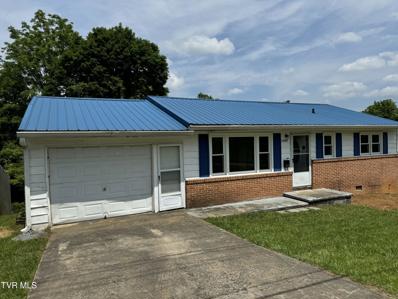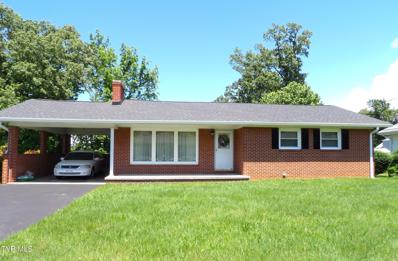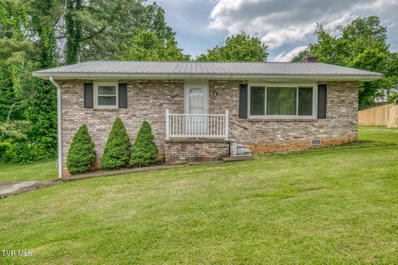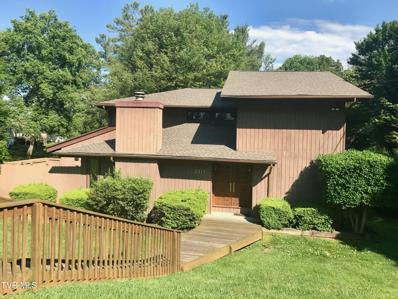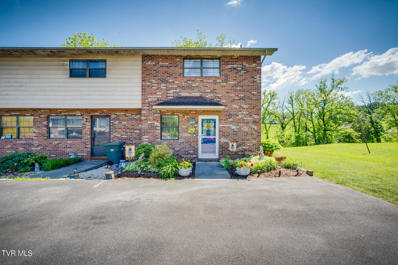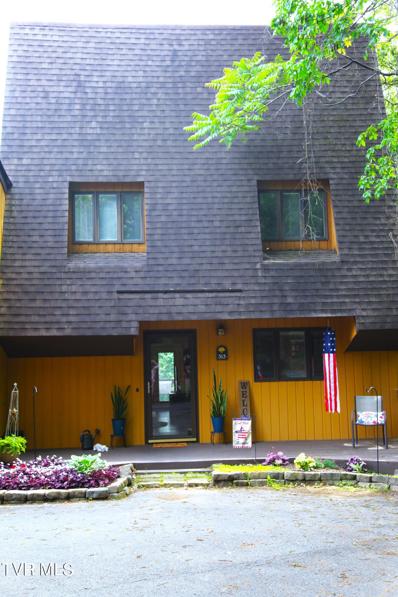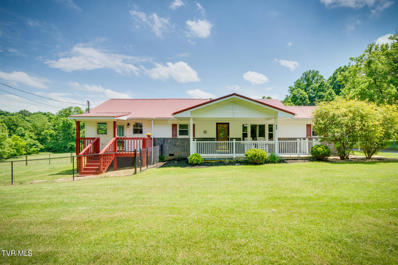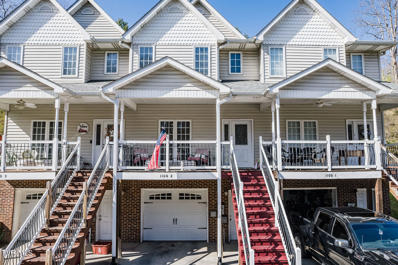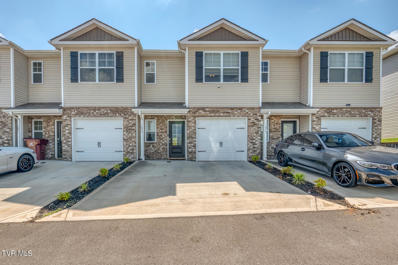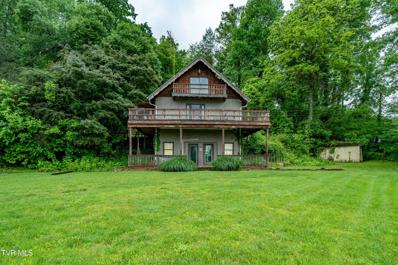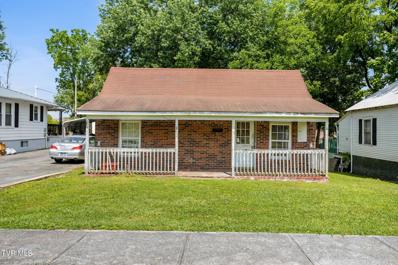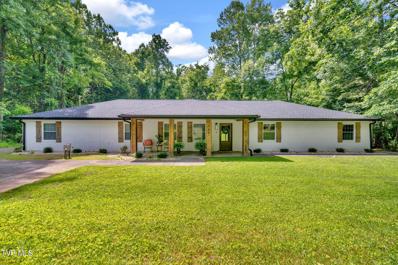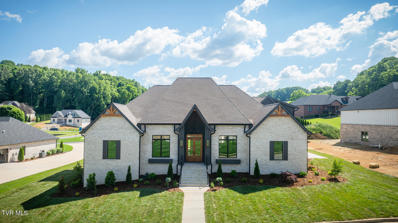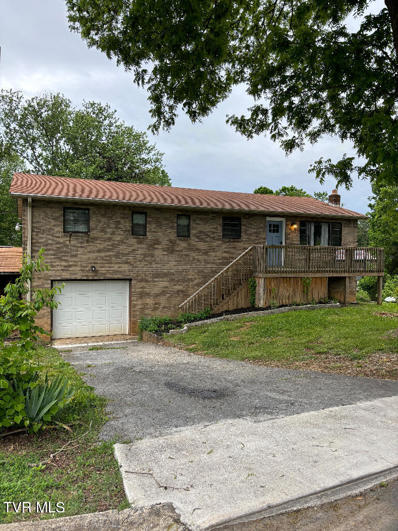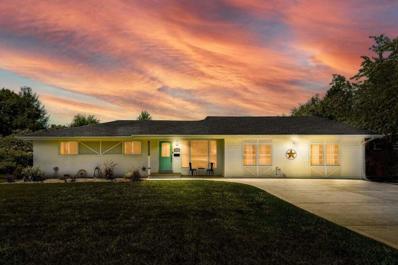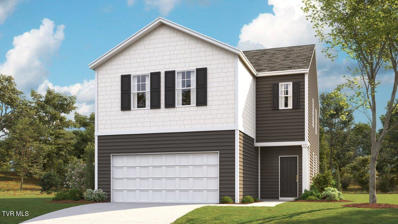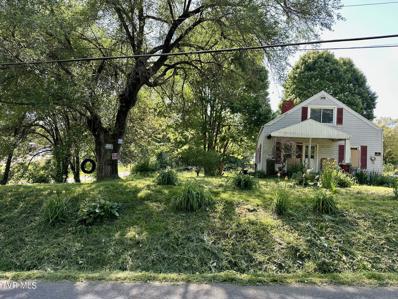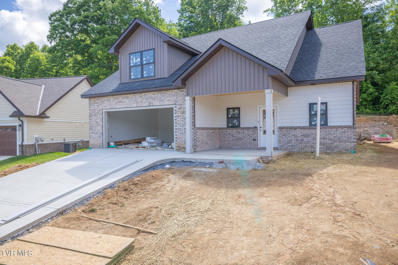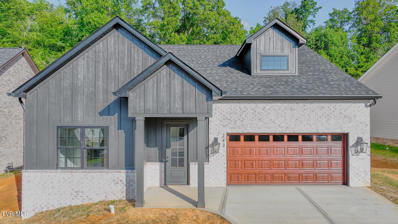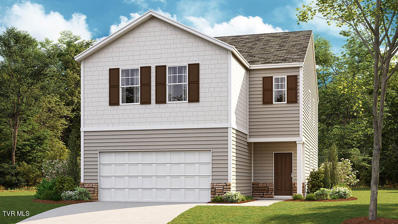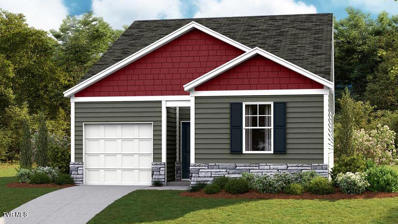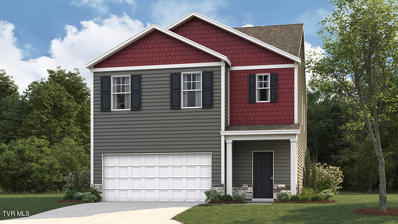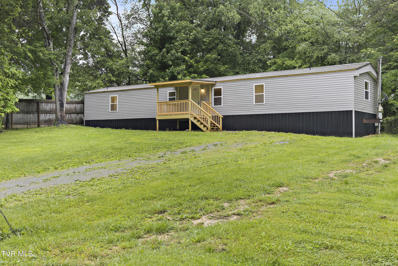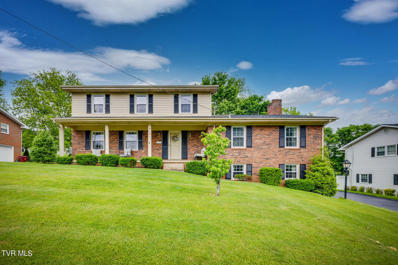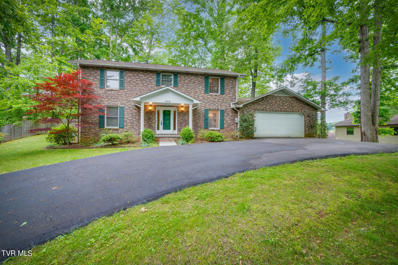Johnson City TN Homes for Sale
- Type:
- Other
- Sq.Ft.:
- 2,242
- Status:
- Active
- Beds:
- 3
- Year built:
- 1959
- Baths:
- 1.00
- MLS#:
- 9966308
- Subdivision:
- Not In Subdivision
ADDITIONAL INFORMATION
Attention investors. Cash only - as is. Great Location! This 3 bedroom, 1.5 bath home is conveniently located just minutes from everything Johnson City has to offer. Close to ETSU and Ballad Health Hospital. Enjoy the ease of one level living. The lot is flat and lends itself to easy maintenance and gardening. Don't let this one get away. Call to schedule your private showing today!
- Type:
- Other
- Sq.Ft.:
- 2,478
- Status:
- Active
- Beds:
- 3
- Lot size:
- 0.36 Acres
- Year built:
- 1957
- Baths:
- 1.00
- MLS#:
- 9966301
- Subdivision:
- Mountain View
ADDITIONAL INFORMATION
Wonderful Brick Ranch now available in peaceful, quiet neighborhood: a short street with no pass through traffic. This family home was owned since 1966. There is some fencing around this plentiful lot and ideal for a family cookouts and relaxing on the porch or back deck. Mature landscaping in the back yard. New roof added 2023. This is an estate sale and will be sold as-is. Seller is a relative of the listing agent. Hardwood is under some carpeted areas. Appliances stay with the house. Milligan Water averages $28 per month. Electric is from the City of Elizabethton. Heat Pump was installed 2016. House is well insulated. There is no HOA. BSMT DEN is ''finished'' w/heat.
- Type:
- Other
- Sq.Ft.:
- 1,290
- Status:
- Active
- Beds:
- 2
- Year built:
- 1968
- Baths:
- 1.00
- MLS#:
- 9966278
- Subdivision:
- Johns Miner
ADDITIONAL INFORMATION
Multiple Offers. Welcome to 103 Miner Circle in Johnson City, TN! This very well maintained brick home has 2 bedrooms, 1 bathroom, and a flex room in the basement perfect for an office, bedroom or extra storage. The low maintenance metal roof, NEW windows, NEW exterior doors, and NEW garage door, along with a NEW heat pump and NEW pex waterlines. Located just 2 miles from Johnson City Medical Center and ETSU, this well-maintained home is a RARE find! The spacious backyard with an outbuilding offers endless possibilities for outdoor enjoyment. Don't miss out on this prime opportunity to own a home in a desired location! Buyer and Buyer agent to verify all information.
- Type:
- Other
- Sq.Ft.:
- 3,651
- Status:
- Active
- Beds:
- 4
- Year built:
- 1979
- Baths:
- 3.00
- MLS#:
- 9966268
- Subdivision:
- Not Listed
ADDITIONAL INFORMATION
Well-maintained, single-owner custom built home in a great location and established neighborhood with convenient access to North Johnson City and zoned for Towne Acres/Liberty Bell. Family-friendly 4 bedroom, space accentuated with details like custom walnut double front doors, real hardwood floors, and 2 beautiful stone fireplaces. Enjoy afternoons and evenings on the back deck under mature trees, while the kids run and play in the ample yard. Large unfinished basement offers possibilities for storage, workshop, or finish for over 1200 sq ft of additional living space, complete with half bath and walkout access. Main floor includes living room with vaulted ceilings and fireplace centerpiece, next to dining room, kitchen, and additional eating area or den with access to the back deck, half bath and laundry. 4 bedrooms and 2 baths round out the 2nd floor. New roof. Don't miss this fantastic opportunity--won't last long at this price! Buyer/Buyer's Agent to verify all information.
- Type:
- Other
- Sq.Ft.:
- 1,782
- Status:
- Active
- Beds:
- 2
- Year built:
- 1983
- Baths:
- 1.50
- MLS#:
- 9966245
- Subdivision:
- Cedar Point Sub
ADDITIONAL INFORMATION
Beautiful end unit near Milligan College! This unit has 2 bedrooms and 1.5 bathrooms with a large back deck and a full basement. The kitchen has been updated and crown molding throughout the first level, the main bathroom has been updated, new wallpaper, new flooring. This home also has 10 Ft ceilings. The heat pump is only 6 years old. Located close to Milligan College, ETSU. and Johnson City Medical Center. The property runs down to a creek and has beautiful views. No HOA fees. Schedule your showing today. Buyer/Buyer's agent to verify information.
- Type:
- Other
- Sq.Ft.:
- 2,250
- Status:
- Active
- Beds:
- 4
- Year built:
- 1987
- Baths:
- 2.50
- MLS#:
- 9966237
- Subdivision:
- Woodstone
ADDITIONAL INFORMATION
Enjoy this beautiful gated community in Woodstone Condos nestled in nature with spectacular mountain views. Conveniently located close to several restaurants, the mall, many medical facilities, schools, and ETSU. This is a very well taken care of newly renovated condo. It boasts an open floor concept, and Brazilian tigerwood hardwood floors throughout the main living areas. The master bedroom is situated on the third floor with vaulted ceilings along with a master bath and walk-in closet. Upstairs, there is an additional two bedrooms, full bath, and laundry room. The kitchen has stainless steel appliances and a large pantry and cherry cabinetry. There is a beautiful view from the kitchen and main living area onto a large deck situated among the trees and perfect for your morning coffee. The basement is multi-functional and could be used for a fourth bedroom, gym, or office, It's also great for entertaining. There is a door to the unfinished portion of the basement which houses the hot water heater (picture included). There is plenty of storage throughout including the unfinished portion of the basement as well as an additional closet in the basement. HOA includes community pool, landscaping, snow removal, exterior repair of roofs and decks, and waste/ water utilities. Buyer/ buyers agent to verify all info.
- Type:
- Other
- Sq.Ft.:
- 1,398
- Status:
- Active
- Beds:
- 3
- Lot size:
- 5.6 Acres
- Year built:
- 1950
- Baths:
- 2.00
- MLS#:
- 9966233
- Subdivision:
- Not In Subdivision
ADDITIONAL INFORMATION
Welcome to this charming 3-bedroom, 2-bathroom home nestled on a serene 5.6-acre property in the countryside. This spacious residence features a large living room perfect for entertaining, as well as a cozy den that could serve as a family room or home office. The modern kitchen is equipped with stainless steel appliances, making meal preparation a delight. One of the full bathrooms includes a walk-in shower for added convenience. Step outside to enjoy the peaceful surroundings from the covered front porch or the expansive front deck, ideal for relaxing and enjoying the views. The property also includes a partially fenced area, perfect for children or pets to play safely, or for starting your own garden. Additionally, a dedicated laundry room provides practicality and ease for everyday chores. This home offers a perfect blend of comfortable living and natural beauty, providing a private retreat with plenty of space for outdoor activities. Don't miss the opportunity to make this tranquil country home your own! Buyer/buyers agent to verify information.
- Type:
- Other
- Sq.Ft.:
- 1,128
- Status:
- Active
- Beds:
- 2
- Year built:
- 2008
- Baths:
- 2.50
- MLS#:
- 9966203
- Subdivision:
- Wexford Place
ADDITIONAL INFORMATION
Perfect location in Johnson City. The condo is super close to ETSU, the VA and the hospitals. This home has beautiful hardwood floors throughout, including the updated floor upstairs. Large living room for entertaining and a beautiful kitchen ready for your next gathering of friends. An updated basement with a one car garage and a large primary bedroom with an updated bathroom you will want to see. Primary bedroom also has a large walk in closet. Washer and dryer are upstairs between the bedrooms for added convenience. The front and back porch have been newly painted. Great location for all the events in Johnson City and not far from Jonesborough and Elizabethton. Some of the information in this listing may have been obtained from a 3rd party and/or tax records and must be verified before assuming accuracy. Buyer(s) must verify all information.
- Type:
- Other
- Sq.Ft.:
- 1,418
- Status:
- Active
- Beds:
- 3
- Year built:
- 2022
- Baths:
- 2.50
- MLS#:
- 9966191
- Subdivision:
- The Cottages At Cedar Rock
ADDITIONAL INFORMATION
**SELLER MOVING FOR JOB (MILITARY) RELOCATION** Welcome to your dream home nestled in the heart of Johnson City! This practically brand new townhome, built in 2022, boasts an unbeatable location, just moments away from premier shopping centers, delectable restaurants, scenic biking trails, esteemed schools, and an array of other conveniences and amenities. Step inside and be greeted by modern elegance and functionality. This stunning residence features 3 bedrooms and 2.5 bathrooms, providing ample space for comfortable living. The kitchen is adorned with luxurious granite countertops, stainless steel appliances, and sleek shaker style cabinetry complemented by custom hardware. Entertain effortlessly in the spacious living areas accentuated by 9 ft ceilings, offering an airy and inviting ambiance. Embrace the future with integrated smart home features, ensuring convenience and efficiency at your fingertips. Throughout the home, indulge in the comfort of luxury vinyl flooring, with vinyl and carpet in select areas for added warmth and style. Experience enhanced energy efficiency and tranquility with double pane insulated windows adorned with window treatments (blinds), providing privacy and insulation. This townhome is not just a residence; it's a lifestyle. Experience the epitome of modern living in a prime Johnson City location, where every convenience and luxury awaits. Don't miss your chance to make this impeccable property yours - schedule a showing today and elevate your living experience to new heights! All information gathered herein from public records and/or tax card and is to be verified by buyer/buyers agent.
- Type:
- Other
- Sq.Ft.:
- 2,009
- Status:
- Active
- Beds:
- 3
- Lot size:
- 0.8 Acres
- Year built:
- 1970
- Baths:
- 3.00
- MLS#:
- 9966168
- Subdivision:
- Not In Subdivision
ADDITIONAL INFORMATION
Those in the fishing guide industry take note. This home is 2 minutes away from the boat launch for the trophy section of the Watauga River. Tons of business potential as two separate residences are contained in this cozy A-frame home. It has exposed beams, and a mountain views. The eat-in kitchen has tons of cabinets and opens right up to the comfy living room. On the main level, you've got two bedrooms, a full bath, and a large mudroom/laundry room. Head upstairs to find a cool loft with its own full bath and a deck that's perfect for kicking back and enjoying the view. The lower level has another full bath and a space that could be turned into an apartment or rec room. With a little work, this could be a great way to make some extra income as a AirBNB. The potential is there The lot is just under an acre and comes with a workshop and an extra shed for all your storage needs. Don't miss out on this charming home. Buyers/Buyers agent to verify all info. Deemed reliable from tax records.
- Type:
- Other
- Sq.Ft.:
- 3,108
- Status:
- Active
- Beds:
- 3
- Lot size:
- 0.18 Acres
- Year built:
- 1925
- Baths:
- 1.00
- MLS#:
- 9966155
- Subdivision:
- Not In Subdivision
ADDITIONAL INFORMATION
3 Bedroom, 1 bath brick ranch with fenced back yard located just minutes from ETSU, JCMC and VA. Home is ready for a new owner to show it some love. Bring your hammer and paint brush and turn this house into a home! Buyer/Buyer's agent to verify all information. Sold As Is.
- Type:
- Other
- Sq.Ft.:
- 2,500
- Status:
- Active
- Beds:
- 4
- Lot size:
- 1 Acres
- Year built:
- 1989
- Baths:
- 3.50
- MLS#:
- 9966320
- Subdivision:
- Sinking Creek Farms
ADDITIONAL INFORMATION
Experience luxury living in this meticulously renovated home nestled in the wood. Great location only minutes to ETSU, downtown Johnson City and the med center. Every detail had been carefully curated to exude modern living throughout its expansive floor plan boasting 4 bedrooms 3 full bathrooms plus a half bath in main living space. Entertain with ease in the open concept living spaces while indulging in the opulence of the primary suite featuring a dual bath and freestanding tub in the shower space. The kitchen is equipped with top of the line cafe appliances, leathered granite counter tops, pot filler, cabinets with the build ins and a walk in pantry. Culinary excellence awaits. Enjoy a movie night in the comfort of your own home in the large family room in front of the fireplace.Your guest conveniently has a half bath in the main living area. The dining room can easily accommodate game night and all of the holiday celebrations. You will find 4 spacious bedrooms. One including a full walk in closet, and walk in tile shower. The other two bedrooms have plenty of living space and closet space. The home has a split bedroom floor plan giving the primary privacy. The on suite bathroom has a private water closet with a todo bidet toilet, linen closet, walk in wet room including floor to ceiling tile, double shower and a soaking tub with a chandelier for a perfect spa like experience. The Vanity includes double sinks, granite counter tops, upgraded cabinet organizers on both sides and a countertop cabinet with electrical outlets to hide your toothbrushes. Large walk in closet with laundry room and separate holiday decor closet. This professionally designed masterpiece also offers a ne roof 2 new HVAC systems and a tankless water heater, ensuring comfort and efficiency year round. Set on a sprawling 1 acre lot with fenced in backyard, this home effortlessly blends charm with curb appeal, promising a life of luxury.
$1,265,000
8 Sweet Pea Terrace Johnson City, TN 37615
- Type:
- Other
- Sq.Ft.:
- 5,346
- Status:
- Active
- Beds:
- 4
- Lot size:
- 0.56 Acres
- Year built:
- 2024
- Baths:
- 4.00
- MLS#:
- 9966122
- Subdivision:
- Garland Farm Estates
ADDITIONAL INFORMATION
Welcome to unparalleled luxury living in the highly sought-after Garland Farms Estates with amenities including pool, clubhouse, tennis, playground. Award winning Johnson City School Systems. This exquisite new custom-built home embodies sophistication and elegance at every turn. Boasting 4 bedrooms, 4 bathrooms, and a generous 5,200 sq.ft. under roof of meticulously crafted living space, this residence sets a new standard for refined living. Upon arrival, be greeted by breathtaking curb appeal and meticulous landscaping, setting the stage for the grandeur that lies within. Step inside to discover a wealth of opulent features, including beautiful hardwood flooring, soaring 12-foot and 11-foot ceilings, and a stone fireplace that serves as the focal point of the home. Custom wood beams add a touch of rustic charm, while top-of-the-line quartz countertops and kitchen cabinets elevate the culinary experience to new heights. The heart of the home is the gourmet kitchen, complete with one of the biggest islands you've ever seen and a butler's pantry that is sure to impress with its second refrigerator, dishwasher, and washer/dryer hookup. The master suite is a true oasis, featuring huge his and hers vanities, a walk-in shower with rain head and body jets, and a massive black soaking tub for ultimate relaxation. The custom walk-in closet is a masterpiece of organization, boasting custom stained wood shelving, a massive island with built-in laundry hampers and drawers, and even a second washer and dryer hook-up. Adjacent to the entryway, the office space is a dream workspace, offering custom built-in cabinets for storage and quartz countertops for a sleek finish. Step outside to the back patio and enjoy the second gas fireplace and a full outdoor kitchen equipped with a gas stove, sink, and two mini fridges. Additional features include a three-car attached garage with EV chargers, and unfinished basement with a garage door for additional storage.
- Type:
- Other
- Sq.Ft.:
- 1,904
- Status:
- Active
- Beds:
- 3
- Lot size:
- 0.32 Acres
- Year built:
- 1971
- Baths:
- 2.00
- MLS#:
- 9966107
- Subdivision:
- Cedar Valley
ADDITIONAL INFORMATION
This great family home welcomes your family home. Freshly renovated three bedroom 1 1/2 bathroom house with fully finished basement and one car garage. It has a large front deck and an even larger back deck off the kitchen. Plenty of room for all of your children and their friends in the great size downstairs den. The private downstairs office would be great for working from home. The kitchen has been freshly remodeled with new cabinets, countertops, and flooring within the last year. Bathrooms are freshly updated with new vanities and flooring. 2 average sized bedrooms are on the front of the house. A super sized master bedroom is at the back with a large walk in closet Downstairs is one large open room with a separate office or storage room and the laundry. The original hardwood floors will be refinished into a beautiful walnut color prior to closing. This house is located on a quiet dead end street. Children are often seen playing in the yards and people walk their pets on the quiet streets. Make this house your home. Tenant occupied.
Open House:
Sunday, 6/23 3:00-5:00PM
- Type:
- Other
- Sq.Ft.:
- 2,044
- Status:
- Active
- Beds:
- 4
- Lot size:
- 0.34 Acres
- Year built:
- 1958
- Baths:
- 2.50
- MLS#:
- 9966106
- Subdivision:
- Towne Acres
ADDITIONAL INFORMATION
Look, but don't lust! Chance to own this visually stunning, rock-solid Airbnb business with over $50k in designer décor and furnishings! It's more like a 5-star hotel than a house! Over $6k/month avg earnings and 85-90% occupancy over the past year. Commercial lender appraised at $590k! Already over $20k in future bookings through September. Bookings may be transferred over to Buyer's Airbnb account on closing. Will provide pics for listing familiarity as many guests are repeat guests. Keep the business going or keep for yourself! Please be respectful of guests if driving by and do not park in front of the house or walk on the grounds until future Open House events as it's almost always booked! Do reach out for private showings as the schedule allows. Being sold As Is and Unfurnished. Airbnb business-ready furnishings, linens, cookware, appliances, games, internet equipment (2 access points), multi-ring camera system, decor, etc. (just 2 years old) may be purchased separately for an additional $40k. New roof in 2020. Major renovations in 2021. New April Aire whole house humidifier and CASPR 2500 hospital-grade hydrogen peroxide air filtration system in 2022. Keeps the house always sanitized and allergen-friendly (major Airbnb benefit during COVID). Master Suite has a Mesa Steam Shower with separate HVAC zone and can be rented separately or used as a Mother-in-Law Suite. There is a separate entrance with parking to accommodate. Home is in Town Acres, which is arguably the quaintest, quietest, most conveniently located neighborhood in all of Johnson City! Come see for yourself! All information herein deemed reliable but subject to buyer's verification. See the Virtual Tour URL in the home facts section for the BnB listing and for further description of the home (https://airbnb.com/h/farm-chic-retreat (https://airbnb.com/h/farm-chic-retreat) )
- Type:
- Other
- Sq.Ft.:
- 2,174
- Status:
- Active
- Beds:
- 4
- Lot size:
- 0.12 Acres
- Year built:
- 2024
- Baths:
- 2.50
- MLS#:
- 9966100
- Subdivision:
- Clearwater Springs
ADDITIONAL INFORMATION
Upon entry, the spacious kitchen overlooks the open concept living and dining areas. The kitchen has a large island with countertop seating and a pantry, making this the perfect floorplan for an entertainer. The first level also features a half bathroom and an outdoor patio. Upstairs, the primary bedroom features a walk-in closet and en suite bathroom. An additional three bedrooms share a second full bathroom. There is also a laundry room upstairs for convenience. The loft at the top of the stairs provides extra space for work and play. This home features include 8ft Ceilings on first floor, Shaker style cabinetry, Solid Surface Countertops with 4in backsplash, Stainless Steel appliances by Whirlpool, Moen Chrome plumbing fixtures with Anti-scald shower valves, Mohawk flooring, LED lighting throughout, Architectural Shingles, Concrete rear patio (may vary per plan), & our Home Is Connected Smart Home Package. Seller offering closing cost assistance to qualified buyers. Builder warranty included. See agent for details. Due to variations amongst computer monitors, actual colors may vary. Pictures, photographs, colors, features, and sizes are for illustration purposes only and will vary from the homes as built. Photos may include digital staging. Square footage and dimensions are approximate. Buyer should conduct his or her own investigation of the present and future availability of school districts and school assignments. *Taxes are estimated. Buyer to verify all information.
- Type:
- Other
- Sq.Ft.:
- 2,686
- Status:
- Active
- Beds:
- 4
- Year built:
- 1935
- Baths:
- 1.00
- MLS#:
- 9966086
- Subdivision:
- Not In Subdivision
ADDITIONAL INFORMATION
**MULTIPLE OFFERS** Please present all offers by noon on Monday May 27th, all offers to be answered by 6pm, set offers to expire at 6pm. Welcome to this charming family home with plenty of potential! This fixer-upper boasts four bedrooms and one bath, offering ample space for a growing family or those who love to entertain with 1,478 square feet spread across two stories. The main level features two cozy bedrooms, a living room and kitchen, while upstairs, you'll find an additional two bedrooms for added privacy. Enjoy outdoor living on the wood deck under the shade trees or relax on the covered front porch. Despite needing some TLC, this home has good bones and is ready for someone to breathe new life into it. This property is conveniently located near the heart of Johnson City in a quiet neighborhood just a few feet outside the city limits and pays only county taxes.
- Type:
- Other
- Sq.Ft.:
- 2,267
- Status:
- Active
- Beds:
- 3
- Lot size:
- 0.19 Acres
- Year built:
- 2024
- Baths:
- 2.50
- MLS#:
- 9966082
- Subdivision:
- Chestnut Cove
ADDITIONAL INFORMATION
You've just finished a busy day and it's time to wind down. You walk out to your back patio and immediately feel the breeze from the tall trees and hear the distant chirping of the frogs in the community pond. You are home. This 2 story home features 3 Bedrooms and 2.5 Bathrooms in one of the most attractive neighborhoods in Johnson City, Chestnut Cove. The main level offers an open concept floor plan with stunning white oak hardwood floors and a gas log fireplace, perfect for entertainment. The kitchen offers designer granite countertops, shaker cabinetry, a spacious pantry and under cabinet microwave. The main level also features a flex space that would be perfect for a home office or playroom - as well as the master suite, which perfectly embodies the word ''retreat''. Upstairs, you will find two more bedrooms, a second full bath and the walk-in attic area perfect for storage or future expansion. The large covered patio provides incredible outdoor space, with lower maintenance. Just beyond the back yard is the community walking trail and 40 acres of woods. Chestnut Cove is one of Johnson City's most desirable neighborhoods, not only because of the community but because of its location. Situated in the Boone's Creek area, Chestnut Cove gives easy access to Interstate 26, Jonesborough, Johnson City, Gray, and the Tri-Cities area. The abundance of green space, sidewalk lined streets and the community walking trail provide ample opportunity to enjoy all that this neighborhood has to offer. *Updated photos to be added once the home is finished in mid-late June.*
- Type:
- Other
- Sq.Ft.:
- 2,243
- Status:
- Active
- Beds:
- 3
- Lot size:
- 0.19 Acres
- Year built:
- 2024
- Baths:
- 2.00
- MLS#:
- 9966081
- Subdivision:
- Chestnut Cove
ADDITIONAL INFORMATION
You've just finished a busy day and it's time to wind down. You walk out to your back patio and immediately feel the breeze from the tall trees and hear the distant chirping of the frogs in the community pond. You are home. Welcome to the definition of quality and modern luxury living with this Superior Construction home. This 2 story home features 3 Bedrooms and 2 full Bathrooms in one of the most attractive neighborhoods in North Johnson City, Chestnut Cove. From the moment you walk in, instantly, you will notice the abundance of space, natural light and all of the sophisticated details that make this home spectacular. The main level offers an open concept floor plan with stunning white oak hardwood floors as well as a gas log fireplace that makes this space perfect for entertainment. The kitchen offers designer granite countertops, shaker cabinetry, a large pantry and under cabinet microwave. The main level also features the master suite, in which no detail was left behind and a secondary bedroom, which would also make a great office space. Upstairs, you will find a third bedroom as well as the walk-in attic area perfect for storage or future expansion. The covered patio is the perfect addition to complete the outdoor living space for relaxing in your hot tub or grilling out on a summer's afternoon. Beyond the backyard is the community walking trail and 40 acres of woods. Chestnut Cove is one of Johnson City's most desirable neighborhoods, not only because of the community but because of its location. Situated in the Boone's Creek area, Chestnut Cove gives easy access to Interstate 26, Jonesborough, Johnson City, Gray, and the Tri-Cities area. The abundance of green space, sidewalk lined streets and the community walking trail provide ample opportunity to enjoy all that this neighborhood has to offer. *Updated photos to be added once the home is finished in early June.* BUYER/BUYER AGENT TO VERIFY ALL INFORMATION CONTAINED HER
- Type:
- Other
- Sq.Ft.:
- 2,174
- Status:
- Active
- Beds:
- 4
- Lot size:
- 0.12 Acres
- Year built:
- 2024
- Baths:
- 2.50
- MLS#:
- 9966093
- Subdivision:
- Clearwater Springs
ADDITIONAL INFORMATION
Upon entry, the spacious kitchen overlooks the open concept living and dining areas. The kitchen has a large island with countertop seating and a pantry, making this the perfect floorplan for an entertainer. The first level also features a half bathroom and an outdoor patio. Upstairs, the primary bedroom features a walk-in closet and en suite bathroom. An additional three bedrooms share a second full bathroom. There is also a laundry room upstairs for convenience. The loft at the top of the stairs provides extra space for work and play. This home features include 8ft Ceilings on first floor, Shaker style cabinetry, Solid Surface Countertops with 4in backsplash, Stainless Steel appliances by Whirlpool, Moen Chrome plumbing fixtures with Anti-scald shower valves, Mohawk flooring, LED lighting throughout, Architectural Shingles, Concrete rear patio (may vary per plan), & our Home Is Connected Smart Home Package. Seller offering closing cost assistance to qualified buyers. Builder warranty included. See agent for details. Due to variations amongst computer monitors, actual colors may vary. Pictures, photographs, colors, features, and sizes are for illustration purposes only and will vary from the homes as built. Photos may include digital staging. Square footage and dimensions are approximate. Buyer should conduct his or her own investigation of the present and future availability of school districts and school assignments. *Taxes are estimated. Buyer to verify all information.
- Type:
- Other
- Sq.Ft.:
- 1,183
- Status:
- Active
- Beds:
- 3
- Lot size:
- 0.12 Acres
- Year built:
- 2024
- Baths:
- 2.00
- MLS#:
- 9966091
- Subdivision:
- Clearwater Springs
ADDITIONAL INFORMATION
Welcome to the Sullivan floorplan at Clearwater Springs in Johnson City. This spacious single level open floorplan features 3 bedrooms, 2 bathrooms and a 1 car garage. The primary bedroom has a large walk-in closet with a comfortable bathroom. The kitchen and living areas are open concept, allowing the home to feel even more spacious and welcoming. The kitchen has ample room for an eat-in kitchen and you will find the laundry room conveniently located just adjacent. This plan also features a patio in the back of the house to enjoy your outdoor living space. This home features include 8ft Ceilings on first floor, Shaker style cabinetry, Solid Surface Countertops with 4in backsplash, Stainless Steel appliances by Whirlpool, Moen Chrome plumbing fixtures with Anti-scald shower valves, Mohawk flooring, LED lighting throughout, Architectural Shingles, Concrete rear patio (may vary per plan), & our Home Is Connected Smart Home Package. Seller offering closing cost assistance to qualified buyers. Builder warranty included. See agent for details. Due to variations amongst computer monitors, actual colors may vary. Pictures, photographs, colors, features, and sizes are for illustration purposes only and will vary from the homes as built. Photos may include digital staging. Square footage and dimensions are approximate. Buyer should conduct his or her own investigation of the present and future availability of school districts and school assignments. *Taxes are estimated. Buyer to verify all information.
- Type:
- Other
- Sq.Ft.:
- 2,361
- Status:
- Active
- Beds:
- 5
- Lot size:
- 0.12 Acres
- Year built:
- 2024
- Baths:
- 3.00
- MLS#:
- 9966098
- Subdivision:
- Clearwater Springs
ADDITIONAL INFORMATION
This two-story home features an open concept living, kitchen, and dining area. The kitchen features a spacious pantry with an island and countertop seating. The main floor also has a bedroom and a full bathroom. Upstairs you will find the primary bedroom. This room features a walk-in closet and private bathroom. Across the hall are three more bedrooms, which share the final full bath in this home. The second level also features a laundry room for convenience, and a loft that could be utilized in many ways. The possibilities are endless in a D.R. Horton home! This home features include 8ft Ceilings on first floor, Shaker style cabinetry, Solid Surface Countertops with 4in backsplash, Stainless Steel appliances by Whirlpool, Moen Chrome plumbing fixtures with Anti-scald shower valves, Mohawk flooring, LED lighting throughout, Architectural Shingles, Concrete rear patio (may vary per plan), & our Home Is Connected Smart Home Package. Seller offering closing cost assistance to qualified buyers. Builder warranty included. See agent for details. Due to variations amongst computer monitors, actual colors may vary. Pictures, photographs, colors, features, and sizes are for illustration purposes only and will vary from the homes as built. Photos may include digital staging. Square footage and dimensions are approximate. Buyer should conduct his or her own investigation of the present and future availability of school districts and school assignments. *Taxes are estimated. Buyer to verify all information.
- Type:
- Other
- Sq.Ft.:
- 1,216
- Status:
- Active
- Beds:
- 3
- Lot size:
- 0.38 Acres
- Year built:
- 1989
- Baths:
- 2.00
- MLS#:
- 9966030
- Subdivision:
- Hidden Oaks
ADDITIONAL INFORMATION
Most everything inside and outside of the home is new except for the framework!! This is a beautifully well-done and freshly remodeled single wide mobile home, sitting on a large level lot, with only county taxes to pay. This home has new lavish lightly colored hardwood flooring, as well as new sub-flooring, new crystal clear windows, a beautiful new black metal roof, new gray vinyl siding, new underpinning, a new hot water heater, freshly redone wiring, new plumbing, new wood cabinets in the kitchen, new counter tops, all new bathrooms, new vapor barrier under the home, new doors, new lighting, new stainless steel appliances, and a new heat pump on order that will be installed prior to closing, plus much more. It also has a new covered deck on the front where you can sit and have your coffee while you listen to the musical sounds of nature, and new smaller back porch into the mostly fenced back yard for your little one or fur babies to play. Additionally, within the living room there is a stone fireplace that is all set up for you to add gas logs and a propane tank. This lovely single wide mobile home has all the benefits of a newly constructed mobile home, but is nestled in the already established quiet mature Hidden Oaks neighborhood, and located just minutes from everything Johnson City has to offer. This home would make a great starter home for a new family with minimal maintenance for years to come. Do not miss the opportunity to see this newly remodeled home, schedule an appointment today! Some information within is taken from tax records and as such is deemed reliable but not guaranteed. All information is to be verified by the buyer and or the buyer's agent.
- Type:
- Other
- Sq.Ft.:
- 2,822
- Status:
- Active
- Beds:
- 5
- Lot size:
- 0.34 Acres
- Year built:
- 1968
- Baths:
- 3.00
- MLS#:
- 9966019
- Subdivision:
- North Hills
ADDITIONAL INFORMATION
Looking for a a home with 5 bedrooms in an established neighborhood? With a convenient Johnson City location, welcome to 819 Wedgewood Road. This home features 5 bedrooms (one bedroom and full bath are on the main level), 3 full baths, eat-in kitchen PLUS a formal dining room, formal living room and a more casual den with fireplace. Nice back deck and level yard with an outbuilding. Roof is 2 years old, Kitchen has a gas cooktop and a new wall oven.
- Type:
- Other
- Sq.Ft.:
- 2,240
- Status:
- Active
- Beds:
- 4
- Lot size:
- 0.36 Acres
- Year built:
- 1986
- Baths:
- 2.50
- MLS#:
- 9965998
- Subdivision:
- Tunbridge
ADDITIONAL INFORMATION
LOCATION, LOCATION, LOCATION!!! Just 4 minutes to ETSU and only 7 minutes to downtown JC and everything the area has to offer; local restaurants, breweries, coffee shops, parks, hiking, fishing, and so, so much more. Nestled in the foothills of Buffalo Mountain and situated amongst mature trees in a highly desirable neighborhood, this lovely and spacious home has been immaculately maintained. Family room with fireplace and wood-burning insert has French doors that open to a patio and a fenced-in private backyard oasis. Eat-in kitchen with porcelain tile and newer KitchenAid appliances. Oversized bedrooms and closets. Primary bedroom has en suite bath. Parquet wood flooring, tile, and newer carpet throughout. Massive 750 sq ft garage with workshop area, complete with built-in cabinets and pull-down attic access for storage. Sellers had all plumbing in crawlspace replaced with PEX. Adorable outbuilding that could be used as a playhouse or for additional storage. A rare find in Tunbridge subdivision, this move-in ready, impeccably clean home will not be on the market for long. All information herein is deemed reliable but subject to buyer verification.
All information provided is deemed reliable but is not guaranteed and should be independently verified. Such information being provided is for consumers' personal, non-commercial use and may not be used for any purpose other than to identify prospective properties consumers may be interested in purchasing.
Johnson City Real Estate
The median home value in Johnson City, TN is $275,000. This is higher than the county median home value of $152,400. The national median home value is $219,700. The average price of homes sold in Johnson City, TN is $275,000. Approximately 58.03% of Johnson City homes are owned, compared to 28.77% rented, while 13.2% are vacant. Johnson City real estate listings include condos, townhomes, and single family homes for sale. Commercial properties are also available. If you see a property you’re interested in, contact a Johnson City real estate agent to arrange a tour today!
Johnson City, Tennessee has a population of 65,598. Johnson City is less family-centric than the surrounding county with 24.5% of the households containing married families with children. The county average for households married with children is 26.24%.
The median household income in Johnson City, Tennessee is $39,143. The median household income for the surrounding county is $44,180 compared to the national median of $57,652. The median age of people living in Johnson City is 36.4 years.
Johnson City Weather
The average high temperature in July is 85.6 degrees, with an average low temperature in January of 24.9 degrees. The average rainfall is approximately 46.7 inches per year, with 11.7 inches of snow per year.
