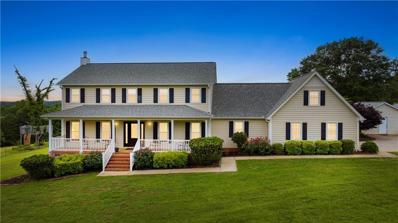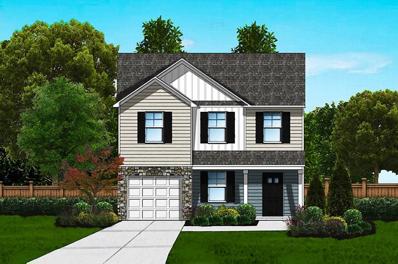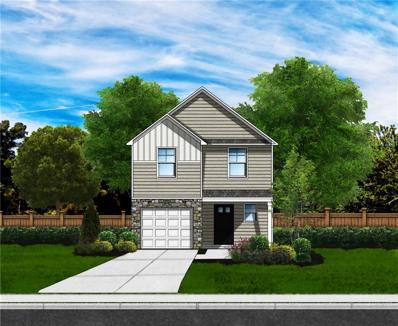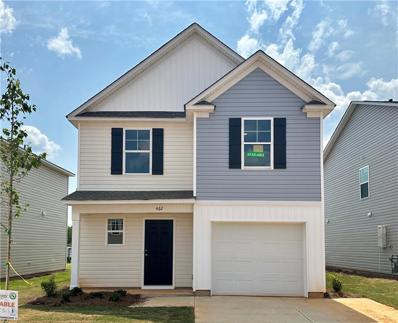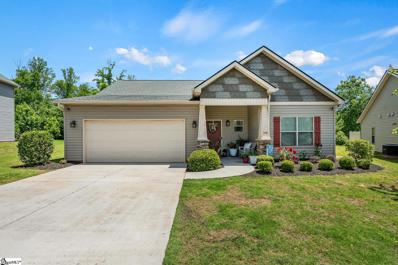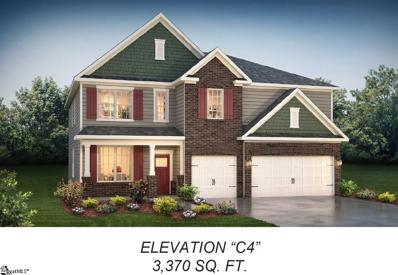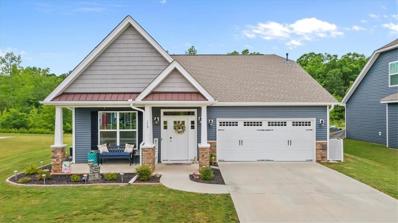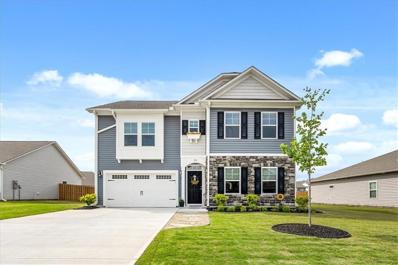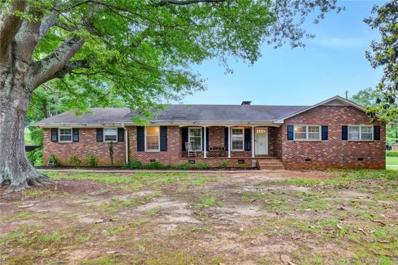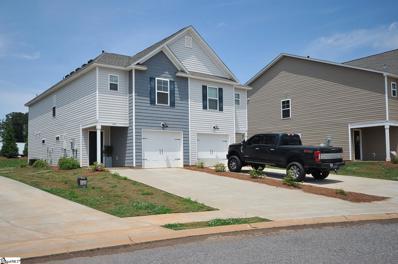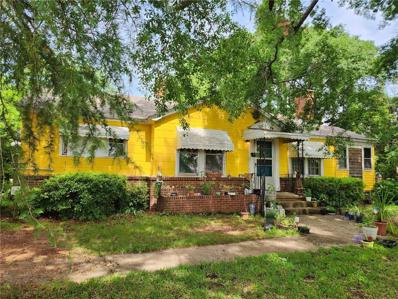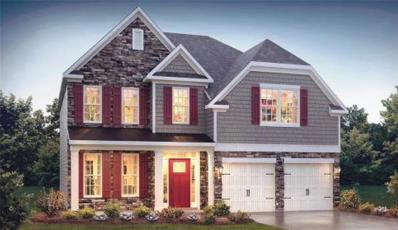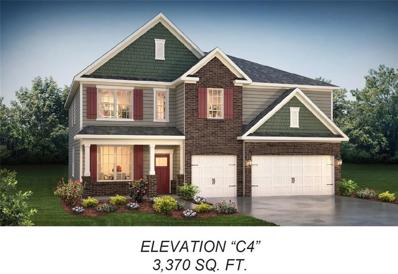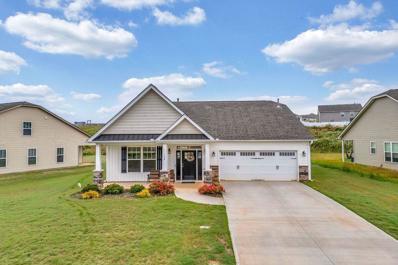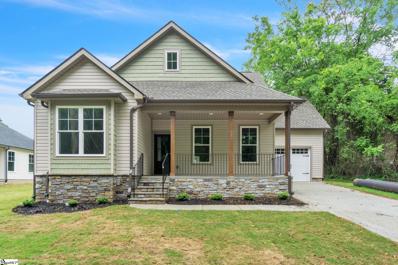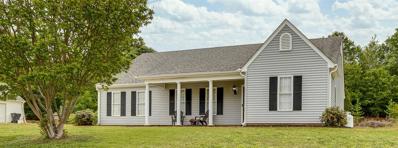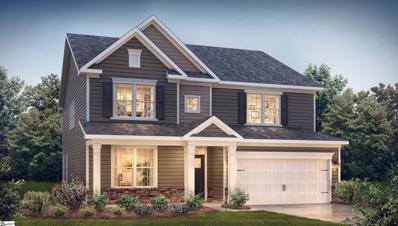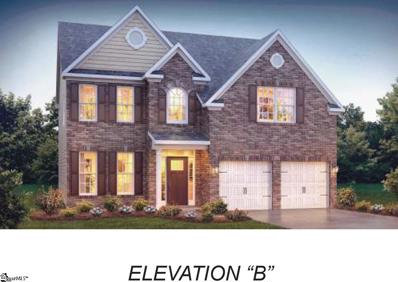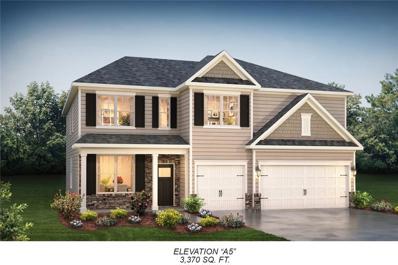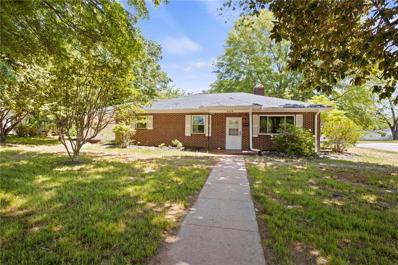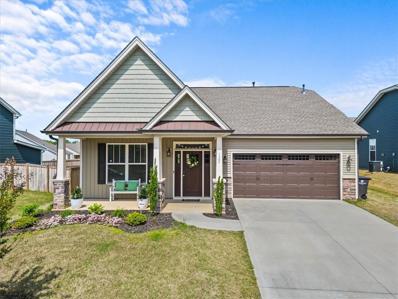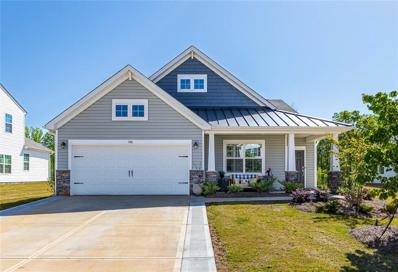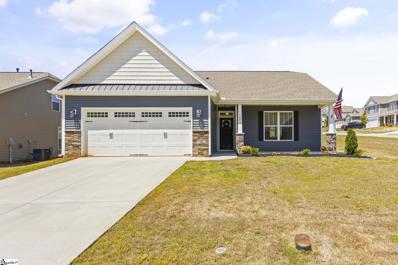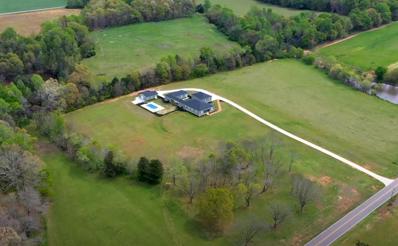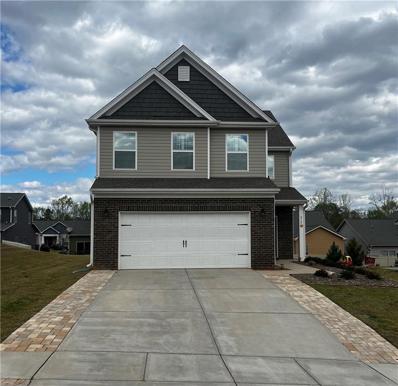Pendleton SC Homes for Sale
$1,525,000
5230 Olden Porter Pendleton, SC 29670
- Type:
- Single Family
- Sq.Ft.:
- 3,249
- Status:
- NEW LISTING
- Beds:
- 5
- Lot size:
- 51 Acres
- Year built:
- 1989
- Baths:
- 5.00
- MLS#:
- 20275258
ADDITIONAL INFORMATION
Discover the allure of this stunning estate sprawled across 51 acres of picturesque land, complete with two workshops, a serene river, a barn, and a generously sized home boasting up to 3,000 sq ft of living space. Enjoy the best of both worlds with convenient access to shopping and amenities while relishing in the tranquility of country living. This property presents an amazing opportunity to own a farm with its own hunter's paradise. Delight in the luxury of an in-ground pool, perfect for entertaining against the backdrop of breathtaking sunset views over the lush backyard tree line. Don't miss out on this extraordinary opportunity to call this estate your own!
$266,622
459 Seaborn Pendleton, SC 29670
- Type:
- Single Family
- Sq.Ft.:
- 1,686
- Status:
- Active
- Beds:
- 3
- Year built:
- 2022
- Baths:
- 3.00
- MLS#:
- 20275160
- Subdivision:
- Champions Village At Cherry Hill
ADDITIONAL INFORMATION
Ask us how to save hundreds of dollars a month with our preferred lender incentives. 4.99% 2 YEAR FIXED RATE. 5.99% RATE FOR THE REMAINDER OF THE LOAN PLUS UP TO $5,000 IN CLOSING COSTS. (*For qualified buyers*) 459 Seaborn Circle - Lot 274 features a Trenton B6 Floor Plan. Main Level features an open floor plan with a large great room, dining room open to kitchen with a large island and pantry. A home office and powder room highlight the first level. Second level features owners suite with large walk-in closet, bathroom with double vanities, standup shower, and private water closet. Two additional bedrooms with shared bath on this level. This home will be ready end of July. *PLEASE NOTE this home is currently under construction. Pictures are of Trenton Floor plan on a different lot. Pictures will be updated upon completion** This home is located in the Champions Village at Cherry Hill Subdivision. **PRICES SUBJECT TO CHANGE WITHOUT NOTICE**
$263,403
469 Seaborn Pendleton, SC 29670
- Type:
- Single Family
- Sq.Ft.:
- 1,612
- Status:
- Active
- Beds:
- 3
- Year built:
- 2022
- Baths:
- 3.00
- MLS#:
- 20275158
- Subdivision:
- Champions Village At Cherry Hill
ADDITIONAL INFORMATION
Ask us how to save hundreds of dollars a month with our preferred lender incentives. 4.99% 2 YEAR FIXED RATE. 5.99% RATE FOR THE REMAINDER OF THE LOAN PLUS UP TO $5,000 IN CLOSING COSTS. (*For qualified buyers*) 469 Seaborn Circle - Lot 279 Features a Kelsey B6 Floor Plan: Main Level features a large eat in kitchen with a Kitchen Island. The kitchen is open to a very spacious family room great for entertaining. Second level includes an over sized owners suite and two additional bedrooms. This home will be completed by End of July. **PLEASE NOTE this home is currently under construction. Pictures are of Kelsey floor plan on a different lot. Pictures will be updated upon completion.** This home is located in the Champions Village at Cherry Hill Subdivision. ***PRICES SUBJECT TO CHANGE WITHOUT NOTICE*
$260,403
462 Seaborn Pendleton, SC 29670
- Type:
- Single Family
- Sq.Ft.:
- 1,612
- Status:
- Active
- Beds:
- 3
- Year built:
- 2022
- Baths:
- 3.00
- MLS#:
- 20275155
- Subdivision:
- Champions Village At Cherry Hill
ADDITIONAL INFORMATION
Ask us how to save hundreds of dollars a month with our preferred lender incentives. 4.99% 2 YEAR FIXED RATE. 5.99% RATE FOR THE REMAINDER OF THE LOAN PLUS UP TO $5,000 IN CLOSING COSTS. (*For qualified buyers*) 462 Seaborn Circle - Lot 183 Features a Kelsey C Floor Plan: Main Level features a large eat in kitchen with a Kitchen Island. The kitchen is open to a very spacious family room great for entertaining. Second level includes an over sized owners suite and two additional bedrooms. This home will be completed by Early/Mid July. **PLEASE NOTE this home is currently under construction. Pictures are of Kelsey floor plan on a different lot. Pictures will be updated upon completion.** This home is located in the Champions Village at Cherry Hill Subdivision. ***PRICES SUBJECT TO CHANGE WITHOUT NOTICE*
$269,900
308 Sliding Rock Pendleton, SC 29670
- Type:
- Other
- Sq.Ft.:
- n/a
- Status:
- Active
- Beds:
- 3
- Lot size:
- 0.22 Acres
- Year built:
- 2017
- Baths:
- 3.00
- MLS#:
- 1527086
- Subdivision:
- The Falls At Meehan
ADDITIONAL INFORMATION
Tick Tok it's the sound of the clock...don't let your time run out and miss this home at 308 Sliding Rock! This single story home is just a few years old and located in the Falls of Meehan subdivision, known for its maintenance-free easy living, landscape maintenance is included in the regime fee! The split floor plan features two bedrooms and a full guest bathroom at the front of the home away from the hustle and bustle of the rest of the home. The eating area connects to the large living room that opens to the kitchen. A serving bar makes entertaining easy while plentiful cabinets and countertop space make working in the kitchen functional and simple. There's also a large pantry! Both the living room and kitchen have direct access to the back patio with a berry-lined backyard for privacy...and a tasty treat! Back inside, you'll find the oversized primary bedroom off the living room. A walk-in closet and en-suite, featuring a walk-in shower and double vanity. Beyond the home, you'll love the benefits of the location! You're mere minutes away from Pendleton's Town Square where you can enjoy delicious food and speciality shopping. You're also a short distance from Anderson and Clemson!
$476,900
103 Gretta Pendleton, SC 29670
- Type:
- Other
- Sq.Ft.:
- n/a
- Status:
- Active
- Beds:
- 5
- Lot size:
- 0.39 Acres
- Year built:
- 2024
- Baths:
- 4.00
- MLS#:
- 1523993
- Subdivision:
- Crosswind Cottages
ADDITIONAL INFORMATION
Now Selling, Crosswind Cottages! Enjoy the peace and quiet with quick, easy access to all your daily conveniences. This Incredible Boutique Community of only 36 Wooded Tree Lined Home Sites is tucked away, yet so convenient to 10 minutes to Anderson, 30 minutes to Greenville, Crosswind Cottages is minutes to I-85, and a short drive to downtown Greenville. Easy access to Premier Dining, Shopping, Entertainment and Major Medical facilities! The Graymount has it all! A stunning 5 bed, 4 bath 2-story home with a study and an unbelievably large bonus/recreation room. The owner's suite features a sitting area, separate closets, double vanity and much more. You have a full bed and full bath on the main level and open space for dining and entertainment. The home features quartz countertops, elegant tile backsplash, stainless steel appliances including a gas cooktop, double wall ovens and a dishwasher, hard surface flooring, smart home capabilities, smart electrical system and much more. Home and community information, including pricing, included features, terms, availability and amenities, are subject to change and prior sale at any time without notice. Square footage are approximate. Pictures, photographs, colors, features, and sizes are for illustration purposes only and will vary from the homes as built. Contact listing agent for information.
$339,900
179 Capslock Pendleton, SC 29670
- Type:
- Single Family
- Sq.Ft.:
- 1,999
- Status:
- Active
- Beds:
- 3
- Lot size:
- 0.21 Acres
- Year built:
- 2022
- Baths:
- 2.00
- MLS#:
- 20274883
- Subdivision:
- The Preserve At Pendleton
ADDITIONAL INFORMATION
179 Capslock Trail may be the most unique property in The Preserve at Pendleton. Have you seen the outside space?! What other lot offers a deck overlooking the natural setting of Clemson University agricultural land? The oversized patio provides ample space for the entertainers at heart. 3 bedrooms all on the main level. The upstairs offers an oversized bonus room that can be used as a 4th bedroom. HOA's are only $380 per year; and the community offers sidewalks, street lights and a playground at the entrance. Take a look at our visual experience. If you love what you see, call your favorite real estate professional and schedule a private tour.
$454,995
212 Tralee Pendleton, SC 29670
- Type:
- Single Family
- Sq.Ft.:
- 2,827
- Status:
- Active
- Beds:
- 4
- Year built:
- 2022
- Baths:
- 4.00
- MLS#:
- 20274890
- Subdivision:
- Piper Glen
ADDITIONAL INFORMATION
Welcome to Your Dream Home in Piper Glen. This exquisite property is perfectly positioned adjacent to the prestigious Boscobel Golf and Country Club, offering an ideal lifestyle for golf enthusiasts and those who appreciate upscale living. Piper Glen is the epitome of centrality and accessibility. You will find yourself mere minutes from Tri-County Technical College, a short 15-minute drive to both Clemson and Anderson and only 10 minutes from I-85, ensuring quick travel to various destinations, close to beautiful Lake Hartwell, perfect for weekend getaways and recreational activities. In addition to its prime location, Piper Glen is poised for even greater convenience with the upcoming addition of a brand-new high school and middle school, both located just half a mile from the neighborhood. Living in Piper Glen means enjoying the historic charm of Pendleton, with its rich history and vibrant community life. The area offers a variety of shopping and dining options, making it easy to find everything you need just moments away from home. As you enter this exceptional two-story home, you are greeted by a formal living and dining room, creating an elegant first impression. The kitchen, featuring a large island and an adjoining family room with a gas log fireplace, is an entertainer's dream. It boasts granite countertops and top-of-the-line stainless steel appliances, complemented by a spacious eat-in area and a lovely coffee bar. Ascending to the second level, you'll discover four generously sized bedrooms, including an owner's suite with a luxurious five-piece bath and two additional full bathrooms as well as a well-appointed laundry room. The versatile bonus room can be transformed into a dance studio, exercise room, or additional office space, offering endless possibilities. The two-car garage is equipped with six storage racks, all included, plus a utility sink and features a convenient side door for easy access. Outside, the driveway accommodates up to four full-size vehicles, and the expansive backyard is perfect for a built-in swimming pool, garden, or fire pit, making it an ideal space for gatherings and outdoor fun. Explore the unmatched lifestyle Piper Glen offers, combining a premier location with high-quality amenities and an exceptional community atmosphere. Welcome home to Piper Glen.
$277,900
502 Watkins Pendleton, SC 29670
- Type:
- Single Family
- Sq.Ft.:
- 2,656
- Status:
- Active
- Beds:
- 3
- Lot size:
- 0.46 Acres
- Baths:
- 2.00
- MLS#:
- 20274620
ADDITIONAL INFORMATION
Now presenting 502 Watkins Dr. Pendleton. Nestled in the charming, historic town of Pendleton, this established brick ranch home still possesses many of its original attributes. Welcomed by a wall of brick pillars and large white oaks you will begin to feel the warmth and charm of this little gem. Three spacious bedrooms and two full baths are situated on the main level offering formal living and dining rooms, a separate den with gas log fireplace, and a spacious kitchen with breakfast nook to enjoy. The lower level features a partially finished walk out basement for expansion. Build out for additional bedrooms or separate living quarters. Many possibilities to be had with plumbing for a full bath, 2nd kitchen, and separate living area with an 2nd fireplace. Recent renovations include a new heat pump, new gas water heater, updated bathrooms, refinished hardwoods, and a fresh coat of paint throughout the main level. Don't miss the opportunity to make this your own.
$220,000
120 Adger Pendleton, SC 29670
- Type:
- Other
- Sq.Ft.:
- n/a
- Status:
- Active
- Beds:
- 3
- Lot size:
- 0.12 Acres
- Year built:
- 2022
- Baths:
- 3.00
- MLS#:
- 1526314
- Subdivision:
- Champions Village At Cherry Hill
ADDITIONAL INFORMATION
LOCATION--NEAR LAKES, CLEMSON, GOLF COURSES! NEW EASY-CARE COMMUNITY! LOT BACKING TO TREES! BETTER-THAN-NEW DUPLEX TOWNHOME! GREAT PRICE! LOCATION IS EVERYTHING! This nice property is within minutes of Clemson, Lakes Hartwell & Keowee & Jocassee, various golf courses, Anderson city, and only 5 minutes to I-85 to travel to all the Upstate cities, including GREENVILLE and the Greenville/Spartanburg International Airport. The little town of Pendleton features Pendleton Square, where there is a local fresh market, vintage movie theater, and local dining cuisine, bakery, and fresh ice cream. Also, it is conveniently located 3 minutes to Tri-County Technical College. This lovely townhome is perfect for students, faculty, or parents who want to invest for their Clemson students or trips. Special features include open floor plan, kitchen and bathroom with granite countertops plus nice appliance package, tankless water heater, and speaker system (which uses Bluetooth to get music, TV, etc.) The master bedroom is spacious, with huge walk-in closet plus additional closet with nice ensuite bathroom. There are two other bedrooms each with private access to second bath. The low HOA fee includes all yard maintenance and allows you to "lock & leave" as desired. Property was formerly priced at $239,000, in-line with the new construction; however, it has been reduced $19,000 to give the buyer a FANTASTIC BUY on this nearly new resale property! HURRY TO BE THE LUCKY BUYER AT THIS GREAT PRICE! (If SF is important to buyer, buyer must verify.)
- Type:
- Single Family
- Sq.Ft.:
- 1,249
- Status:
- Active
- Beds:
- 3
- Lot size:
- 0.59 Acres
- Baths:
- 2.00
- MLS#:
- 20274145
ADDITIONAL INFORMATION
Nestled in the heart of Pendleton, SC, 912 S. Mechanic Street isn't just your average propertyâit's a versatile space with endless potential waiting to be unlocked! That's right, folksâthis charming house isn't just a place to call home; it's also a prime candidate for transforming into a bustling commercial property. Whether you're envisioning a cozy café, a trendy boutique, a professional office space, or something entirely unique, the possibilities are virtually endless! Thanks to its convenient location in Pendleton, this property offers high visibility, easy access, and plenty of foot traffic from the surrounding apartments and new homes being built (less than a mile away), ensuring that your business will be well-positioned to attract customers and thrive in the bustling local community. Clemson University is just 8 minutes away and you are walking distance from Quick Trip, Burger King, Dairy Queen, Pendleton Library, Dollar General and much more.
$426,900
101 Gretta Pendleton, SC 29670
- Type:
- Single Family
- Sq.Ft.:
- 2,749
- Status:
- Active
- Beds:
- 4
- Baths:
- 3.00
- MLS#:
- 20274535
- Subdivision:
- Crosswind Cottages
ADDITIONAL INFORMATION
Now Selling, Crosswind Cottages! Enjoy the peace and quiet with quick, easy access to all your daily conveniences. This Incredible Boutique Community of only 36 Wooded Tree Lined Home Sites is tucked away, yet so convenient to 10 minutes to Anderson, 30 minutes to Greenville, Crosswind Cottages is minutes to I-85, and a short drive to downtown Greenville. Easy access to Premier Dining, Shopping, Entertainment and Major Medical facilities! The Fleetwood plan offers 4 Bedrooms, a bonus room, 3 full baths and a 2 Car Garage. Entering this home thereâs a dramatic 2 story foyer and Formal Dining/Flex Room. The Chefâs Kitchen is complete with Granite Counter-tops, Large Island with seating, recessed can Lights and Stainless-Steel appliances. Gleaming 5" hardwoods throughout the first floor. Chair Rail and Wainscoting in the Foyer and Formal Dining Room, and double crown molding throughout much of the main level. The Great Room with a GAS fireplace features a wall of windows overlooking the backyard. A flex room or 4th bedroom and full bath are located on the main level. Upstairs you will enter through double doors into the Owner's Suite with Trey Ceiling. The Owner's Bath has an oversized Tile Shower and separate Soaking Tub along with access to the Walk-In Closet. Two additional bedrooms and a large bonus room are also upstairs. This home is complete with a spacious 2 car garage and a rear covered porch for outdoor enjoyment. Receive all the energy saving benefits of a new construction home built by the largest residential home builder in the country since 2002.
$476,900
103 Gretta Pendleton, SC 29670
- Type:
- Single Family
- Sq.Ft.:
- 3,499
- Status:
- Active
- Beds:
- 5
- Baths:
- 4.00
- MLS#:
- 20274534
- Subdivision:
- Crosswind Cottages
ADDITIONAL INFORMATION
The Graymount has it all! A stunning 5 bed, 4 bath 2-story home with a study and an unbelievably large bonus/recreation room. The owner's suite features a sitting area, separate closets, double vanity and much more. You have a full bed and full bath on the main level and open space for dining and entertainment. The home features quartz countertops, elegant tile backsplash, stainless steel appliances including a gas cooktop, double wall ovens and a dishwasher, hard surface flooring, smart home capabilities, smart electrical system and much more. Home and community information, including pricing, included features, terms, availability and amenities, are subject to change and prior sale at any time without notice. Square footage are approximate. Pictures, photographs, colors, features, and sizes are for illustration purposes only and will vary from the homes as built.
$312,000
134 Capslock Pendleton, SC 29670
Open House:
Saturday, 6/1 12:00-3:00PM
- Type:
- Single Family
- Sq.Ft.:
- 1,706
- Status:
- Active
- Beds:
- 3
- Lot size:
- 0.28 Acres
- Year built:
- 2021
- Baths:
- 2.00
- MLS#:
- 20274456
- Subdivision:
- The Preserve At Pendleton
ADDITIONAL INFORMATION
Nestled amidst the tranquility of Clemson's Agricultural Forest, this bright and cozy ranch-style home offers the perfect blend of charm and convenience in the coveted Preserve at Pendleton neighborhood. The covered porch exudes great curb appeal, inviting you into this like-new Astoria plan home built in 2021 by SK Builders on a large .28 acre lot. The front door opens into a foyer, where a bedroom with French doors greets you on one side, while stairs lead to a bonus room on the other. The kitchen and dining area flow seamlessly into the family room, creating an open and inviting living space. The family room's cathedral ceiling adds an elegant touch to this already spacious layout. A long covered back porch, accessible from the family room, extends the living space outdoors, providing the perfect setting for relaxation and entertainment. The owner's suite is tucked away for privacy and features a relaxing garden tub and a separate walk-in shower. An additional third bedroom is conveniently located next to a hallway bathroom, offering ample space for family or guests. This home is situated within walking distance of a grocery store and restaurants. It's also a short drive to Downtown Pendleton Square, 1 mile from Tri-County Tech, and less than 5 miles from Clemson University and Lake Hartwell. This charming ranch-style home in the highly sought-after Preserve at Pendleton neighborhood won't last long. Schedule your showing today to experience its bright and inviting atmosphere firsthand.
$289,900
417 Thompson Pendleton, SC 29670
- Type:
- Other
- Sq.Ft.:
- n/a
- Status:
- Active
- Beds:
- 3
- Lot size:
- 0.24 Acres
- Year built:
- 2024
- Baths:
- 3.00
- MLS#:
- 1525657
ADDITIONAL INFORMATION
Welcome to the quaint town of Pendleton to this never been lived in home just off E Queen Street and town square. This home is located near Queen Street improvements. This new home is one of the 7 new homes on this street. This amazing open floor plan has the living area, kitchen, dining, laundry and master bedroom with master bath. There is also a powder room. Then upstairs you have 2 bedrooms along with their bathroom. This great house also has an attached 1 car garage. You will also find a covered patio to relax on to sip your iced tea. This home could be your next address if you come on to take a look. This home is USDA address eligible.
$279,000
123 Carrie Leigh Pendleton, SC 29670
- Type:
- Single Family
- Sq.Ft.:
- 1,667
- Status:
- Active
- Beds:
- 3
- Baths:
- 2.00
- MLS#:
- 20274186
- Subdivision:
- Pendleton Place
ADDITIONAL INFORMATION
Just 2 miles from the town square of historic Pendleton - a small town that offers big charm and great community. This one level 3 bedroom 2 bath home features an open floor plan as well as a spacious master bedroom and bath. Plenty of yard at just over half an acre - perfect for gardening or pets! No HOA fees in this quiet little neighborhood tucked away, yet so close to all the upstate has to offer. Just 6 miles to Clemson University and nestled in the foothills of SC you are a short distance to lakes, waterfalls, hiking, great state parks and the many charming small towns in upstate SC.
$439,900
212 Calgary Pendleton, SC 29670
- Type:
- Other
- Sq.Ft.:
- n/a
- Status:
- Active
- Beds:
- 4
- Lot size:
- 0.41 Acres
- Year built:
- 2024
- Baths:
- 3.00
- MLS#:
- 1523006
- Subdivision:
- Crosswind Cottages
ADDITIONAL INFORMATION
Now Selling, Crosswind Cottages! Enjoy the peace and quiet with quick, easy access to all your daily conveniences. This Incredible Boutique Community of only 36 Wooded Tree Lined Home Sites is tucked away, yet so convenient to 10 minutes to Anderson, 30 minutes to Greenville, Crosswind Cottages is minutes to I-85, and a short drive to downtown Greenville. Easy access to Premier Dining, Shopping, Entertainment and Major Medical facilities! The Hampshire is perfect if space is what you are looking for. This Beautiful 2 story, 4 bedroom, 3 bath home has over-sized rooms and lots of closet space. This open concept plan has a large Great Room with GAS Log Fireplace, a Gourmet Kitchen featuring a Large Island with Quartz Counter-tops, Tile Back-splash and Stainless Steel appliances, including a gas range, dishwasher, and a built in Microwave that vents to the exterior. A Butler's Pantry connects the HUGE Walk-In Pantry to the Formal Dining room. A guest bedroom and full bath complete the downstairs. Upstairs, you will be pleasantly surprised at the size of the rooms. The Owner's Suite comes with its own Sitting Room and Massive Dual Sided Walk-In Closet! The Owner's Bath has separate vanities, with Quartz countertops, an Over-sized Tile Shower and separate Soaking Tub. Two very Large secondary bedrooms, a hall bath with double sinks, a Large, Open Loft/Bonus area and a massive Laundry Room with built-in cabinets, a built-in sink and Quartz countertops complete the upstairs. This home features lots of cabinet space, wide plank, low maintenance laminate flooring in most of your main living areas, ceramic tile floors in all baths and laundry, 2-piece crown molding through-out most of the main level, designer chair-rail and wainscoting in the foyer and dining room, soft close doors and drawers in the kitchen, a covered back porch, 2 car garage that is finished and painted, tankless water heater, Architectural shingles, all the latest Smart Home Technology features and lots of great built in energy saving features! Cal listing agent for details.
$426,900
101 Gretta Pendleton, SC 29670
- Type:
- Other
- Sq.Ft.:
- n/a
- Status:
- Active
- Beds:
- 4
- Lot size:
- 0.37 Acres
- Year built:
- 2024
- Baths:
- 3.00
- MLS#:
- 1525291
- Subdivision:
- Crosswind Cottages
ADDITIONAL INFORMATION
Now Selling, Crosswind Cottages! Enjoy the peace and quiet with quick, easy access to all your daily conveniences. This Incredible Boutique Community of only 36 Wooded Tree Lined Home Sites is tucked away, yet so convenient to 10 minutes to Anderson, 30 minutes to Greenville, Crosswind Cottages is minutes to I-85, and a short drive to downtown Greenville. Easy access to Premier Dining, Shopping, Entertainment and Major Medical facilities! The Fleetwood plan offers 4 Bedrooms, a bonus room, 3 full baths and a 2 Car Garage. Entering this home there’s a dramatic 2 story foyer and Formal Dining/Flex Room. The Chef’s Kitchen is complete with Granite Counter-tops, Large Island with seating, Recessed can Lights and Stainless Steel appliances. Gleaming 5" hardwoods throughout the first floor. Chair Rail and Wainscoting in the Foyer and Formal Dining Room, and double crown molding throughout much of the main level. The Great Room with a GAS fireplace features a wall of windows overlooking the backyard. A flex room or 4th bedroom and full bath are located on the main level. Upstairs you will enter through double doors into the Owner's Suite with Trey Ceiling. The Owner's Bath has an oversized Tile Shower and separate Soaking Tub along with access to the Walk-In Closet. Two additional bedrooms and a large bonus room are also upstairs. This home is complete with a spacious 2 car garage and a rear covered porch for outdoor enjoyment. Receive all the energy saving benefits of a new construction home built by the largest residential home builder in the country since 2002.
$478,900
202 Calgary Pendleton, SC 29670
- Type:
- Single Family
- Sq.Ft.:
- 3,370
- Status:
- Active
- Beds:
- 5
- Baths:
- 4.00
- MLS#:
- 20274183
- Subdivision:
- Crosswind Cottages
ADDITIONAL INFORMATION
Now Selling, Crosswind Cottages! Enjoy the peace and quiet with quick, easy access to all your daily conveniences. This Incredible Boutique Community of only 36 Wooded Tree Lined Home Sites is tucked away, yet so convenient to 10 minutes to Anderson, 30 minutes to Greenville, Crosswind Cottages is minutes to I-85, and a short drive to downtown Greenville. Easy access to Premier Dining, Shopping, Entertainment and Major Medical facilities! The Graymount is a 5 bed, 4 bath 2 story home. Plus a 3 car garage. Some of the many features include trey ceilings in owner's bedroom, large walk-in closets, lot of counter/cabinet space, quartz counters in kitchen and baths, upgrade tile flooring and extended Revwood laminate Floors throughout the main living areas. Family room has a gas log fireplace that can be activated with just a flip of the switch! The appliance package includes double ovens, gas cooktop, built in microwave and dishwasher all stainless steel. A very impressive kitchen island/bar is the center piece to this eye-popping open concept. The pantry and laundry room is extremely roomy. The back patio is completely covered and leads an amazing backyard. This is an incredible value with all the benefit of new construction and a 10 yr. Home Warranty!
$279,900
406 N Elm Pendleton, SC 29670
- Type:
- Single Family
- Sq.Ft.:
- 1,700
- Status:
- Active
- Beds:
- 4
- Lot size:
- 0.3 Acres
- Year built:
- 1963
- Baths:
- 2.00
- MLS#:
- 20273982
ADDITIONAL INFORMATION
Nestled in the heart of this lovely historical City of Pendleton awaits the home you have longed to find! One level brick charm has been updated and is ready for you to move right in! Come plant your spring flowers under the mature shade trees! Walk to Downtown Pendleton and enjoy some of the area's best restaurants! Coming inside you are sure to enjoy the big family room. It is perfect for your sofa, a big TV, and binge watching your favorite shows. Tall windows allow natural light to pour in. The kitchen is ample sized for a breakfast table and mom's homemade pancakes. There are four bedrooms with this home. This gives everyone their own space. The primary bedroom is separated from the guest bedrooms. There is good closet space and the flooring is nicely done. Colors are cool and comfortable throughout. There are so many updates! The yard at this home! I simply love it. There is a huge carport area that will also serve as a covered porch. The yard is well established and there is even an outbuilding to hold your lawn equipment. The location of 406 N. Elm will give you an easy drive to Anderson, Greenville, or minutes away from Clemson! Downtown Pendleton boasts many cool restaurants and breweries. Come have dinner at the Blue Heron. You can walk to it! We would love to answer your questions about this home. How about give us a call today and let's get the process started for you to call 406 N Elm in Pendleton HOME!
$309,900
122 Capslock Pendleton, SC 29670
- Type:
- Single Family
- Sq.Ft.:
- 1,999
- Status:
- Active
- Beds:
- 3
- Lot size:
- 0.21 Acres
- Year built:
- 2020
- Baths:
- 2.00
- MLS#:
- 20273947
- Subdivision:
- The Preserve At Pendleton
ADDITIONAL INFORMATION
Welcome to The Preserve at Pendleton, and this is 122 Capslock Trail. The Astoria floor plan, constructed by SK Builders in 2020; offers nearly 2,000 square feet of heated and cooled space, 400+ square feet of garage space and a covered back patio. 3 Bedrooms, 2 bathrooms are on the main level and the bonus room is upstairs with a closet for additional storage. This welcoming community is located walking distance from a grocery store and restaurants, a short drive to Downtown Pendleton Square, 1 mile from Tri-County Tech & less than 5 miles from Clemson University. HOA dues are only $380 per year and that provides a playground, street lights and sidewalks. Take a look at our 2D Tour, the drone/walking Tour and HDR Photography. If you love what you see, call your favorite Real Estate professional today and schedule a showing.
$340,000
340 Sliding Rock Pendleton, SC 29670
- Type:
- Single Family
- Sq.Ft.:
- 1,749
- Status:
- Active
- Beds:
- 3
- Baths:
- 2.00
- MLS#:
- 20273832
- Subdivision:
- The Falls At Meehan
ADDITIONAL INFORMATION
Stunning newer quality home with an amazing premium lot backing to green space and located in a highly desirable neighborhood. The home boasts a modern craftsman style with stone accents, inviting front porch, and 3 Bedrooms, 2 Bathrooms all on one level. This home comes with extra upgraded features including granite countertops, stainless appliances including a gas range, Low-E Energy Star windows, full LVP flooring (no carpet!), plantation shutters, an extended driveway for multiple cars & still so much more! Your culinary skills will thrive in the bright open kitchen space that includes a huge island, tile backsplash, tall cabinetry for all the cookware and a pantry closet. The great room with plenty of space is perfect for making the best of memories like movie nights and family and friend gatherings. The spacious master suite with double windows is located on the main level and features a full bath with double sinks, custom tiled walk-in shower and linen closet. The split floorplan with 2 additional bedrooms on the main level allow for the ideal privacy. The oversized covered back patio is a serene spot to relax while overlooking the tree lined yard which is great for that morning cup of coffee or evening cookout. This house was built to fit your lifestyle and gives you that comfort of calling it "your" home the moment you drive up. Upscale community with amenities including a pool! Short drive to the charming Pendleton Square, Patrick Square, Clemson, Lake Keowee, Lake Hartwell, restaurants, shopping, Greenville and Anderson. Come check out this extremely desirable home and fall in love!
$305,000
120 Capslock Pendleton, SC 29670
- Type:
- Other
- Sq.Ft.:
- n/a
- Status:
- Active
- Beds:
- 3
- Lot size:
- 0.25 Acres
- Year built:
- 2020
- Baths:
- 2.00
- MLS#:
- 1524413
- Subdivision:
- The Preserve At Pendleton
ADDITIONAL INFORMATION
MOVE-IN READY! This well maintained beauty offers the ease of 1-level living, 3 bedrooms, 2 bathrooms and a 2-car garage. Stone accents and a spacious rocking chair front porch greet you warmly. Step inside and be charmed by an open floor plan, expansive vaulted ceiling and gas log fireplace. 9 foot ceilings throughout the remainder of the home promote the open feeling and sense of space. The kitchen boasts granite counters, soft close cabinets, stainless steel appliances, recessed lighting and an island with room for seating. The open dining space looks out to a huge covered back patio, perfect for grilling or relaxing. LVP flooring flows throughout all the main living spaces including the roomy master bedroom. Enjoy a giant walk-in closet off the master bedroom along with an ensuite featuring ceramic tiled floors, double sink vanity with soft close cabinets, garden tub and separate shower. The additional bedrooms have rarely been used and the carpeting looks brand new. The hall bath comes with ceramic tile flooring, soft close cabinets and is perfectly placed for easy access. Rounding out this floor plan is a walk-in laundry room which accommodates a full size, side by side washer & dryer. This sought-after community puts you within a few short minutes to Clemson University and Tri-County Tech. Enjoy the small-town allure of historic Pendleton with an array of restaurants and boutique shops or outdoor activities at Denver Downs, Twin Lakes and endless nearby hiking trails. Need more? Downtown Greenville & Downtown Anderson are both an easy drive offering a diverse range of experiences. ***NOTE: Tax rate reflects 2nd home/investment property rate. Primary residence rate is much, much less!!*** Don't miss out! Schedule your showing today!
$1,375,000
250 Martin Pendleton, SC 29670
- Type:
- Single Family
- Sq.Ft.:
- 4,243
- Status:
- Active
- Beds:
- 5
- Lot size:
- 9.91 Acres
- Year built:
- 2022
- Baths:
- 5.00
- MLS#:
- 20273453
ADDITIONAL INFORMATION
Welcome to your âDream Retreatâ nestled on 9.91 acres meticulously designed for style and functionality. This exceptional 2 year old custom built modern farmhouse design offers superior craftsmanship. The front entry porch has a tongue and groove pine ceiling and a separate entry for your dedicated office, home school area or art studio (current use) heated and cooledâ¦. The expansive open design of the home has seamless flow from the entry to the great room and continuing to the welcoming dining room with centrally positioned fireplace. The mantel is made from a piece of walnut from the original farmhouse constructed on the Martin Family Farm. 9 ft ceilings and 5â Red Oak plank hardwoods. The kitchen is inviting while boasting practical workspace for the family Chef. Custom cabinets with pull-outs and more, stainless appliances, farmhouse sink and quartzite countertops. The kitchen, large island and dining area provide the perfect spot for intimate family gatherings or large groups which easily flow onto the covered porch and private courtyard. The âperfect pantryâ compliments the kitchen with cabinetry and organizational space. Large laundry room with cabinets, laundry sink, washer and dryer. The hallway leading to the drop-zone and garage has oversized closets for additional storage. The 3-car attached garage offers 1,260 square feet. The main home features 4 bedrooms and 4 baths all on one level. The primary ensuite offers privacy and features double vanities and a âspa-likeâ walk-in shower. 2 large walk-in closets with built-inâs and organizational space. The additional 3 bedrooms, in the main house, have private baths and spacious closets. This home offers well-planned outdoor living space. The covered porch just off the kitchen opens onto the courtyard and covered breezeway leading to the guest house and pool area. The mechanical room/climate controlled storage room is at the rear of the home with separate entrance. The 1430 +/- sq ft guest house offers a fully equipped kitchen, full bath, laundry area, open concept gathering area and private bedroom (currently used as office space w/private entry door). Your guests will have plenty of privacy in their own space. The swimming pool area is fenced and the entire area from the courtyard to the pool has âempire zoysia sodâ. Completing this remarkable property is the 945 sq ft workshop at the wooded rear property boundary⦠providing ample storage with 75 ft of permanent shelving, 3 wall cabinets, 2 garage rollup doors (drive thru), shelving and year-round comfort with split mini system (HVAC)â¦the perfect spot for toys or equipment to maintain the property. An irrigation system services the courtyard, pool area and all planted beds around the perimeter of the home. Again, this home boasts 5 bedrooms and 5 full baths so whether you love to entertain or simply desire space for the familyâ¦.. this property offers the perfect design from the main home, guest house, pool, workshop to the acreage. This 'retreat' can become your family 'oasis'...convenient to Clemson, Anderson and the Interstate.
$308,000
212 Grassy Creek Pendleton, SC 29670
- Type:
- Single Family
- Sq.Ft.:
- 2,249
- Status:
- Active
- Beds:
- 3
- Lot size:
- 0.14 Acres
- Year built:
- 2021
- Baths:
- 3.00
- MLS#:
- 20273224
- Subdivision:
- The Falls At Meehan
ADDITIONAL INFORMATION
Welcome Home! This meticulously maintained home in the Falls at Meehan has plenty to offer. Homeowner has added several items to enhance the property; pavers on either side of driveway increases capacity to three vehicles, mounted metal racks in garage for extra storage, custom plantation shutter treatments over most windows and ceiling fans in all bedroom and living areas.

IDX information is provided exclusively for consumers' personal, non-commercial use, and may not be used for any purpose other than to identify prospective properties consumers may be interested in purchasing. Copyright 2024 Western Upstate Multiple Listing Service. All rights reserved.

Information is provided exclusively for consumers' personal, non-commercial use and may not be used for any purpose other than to identify prospective properties consumers may be interested in purchasing. Copyright 2024 Greenville Multiple Listing Service, Inc. All rights reserved.
Pendleton Real Estate
The median home value in Pendleton, SC is $272,250. This is higher than the county median home value of $152,900. The national median home value is $219,700. The average price of homes sold in Pendleton, SC is $272,250. Approximately 48.41% of Pendleton homes are owned, compared to 33.88% rented, while 17.71% are vacant. Pendleton real estate listings include condos, townhomes, and single family homes for sale. Commercial properties are also available. If you see a property you’re interested in, contact a Pendleton real estate agent to arrange a tour today!
Pendleton, South Carolina has a population of 3,135. Pendleton is less family-centric than the surrounding county with 17.98% of the households containing married families with children. The county average for households married with children is 29.16%.
The median household income in Pendleton, South Carolina is $31,705. The median household income for the surrounding county is $45,551 compared to the national median of $57,652. The median age of people living in Pendleton is 42.2 years.
Pendleton Weather
The average high temperature in July is 88.6 degrees, with an average low temperature in January of 28.7 degrees. The average rainfall is approximately 51.5 inches per year, with 2.4 inches of snow per year.
