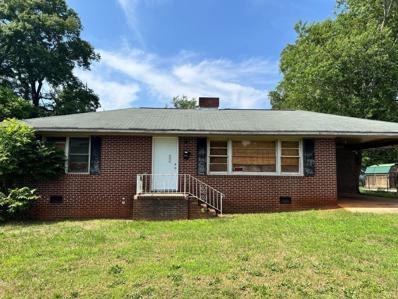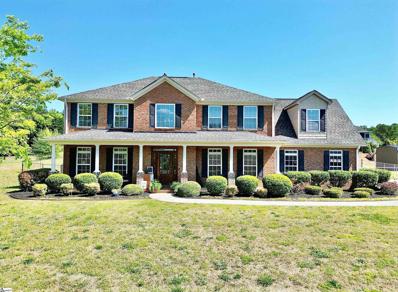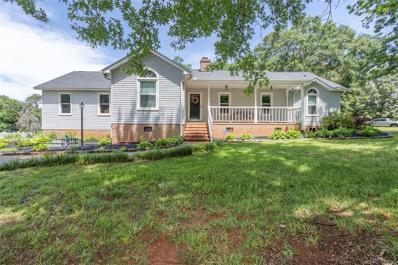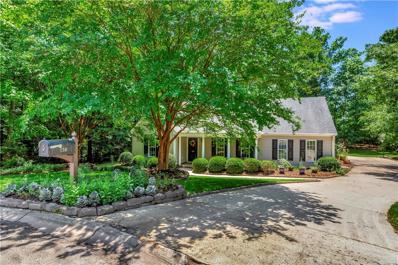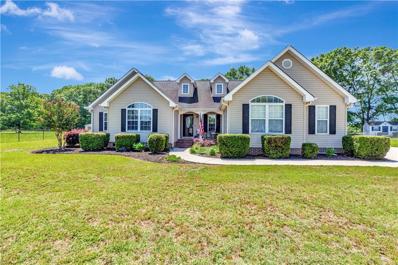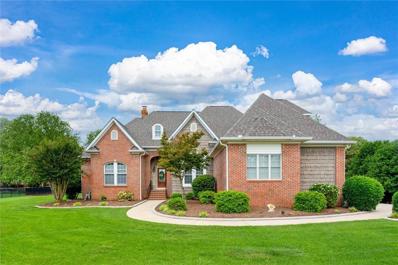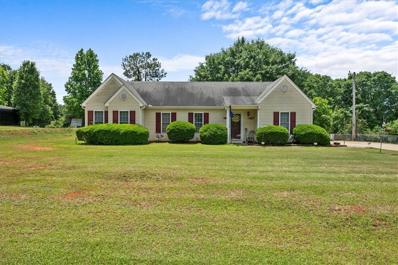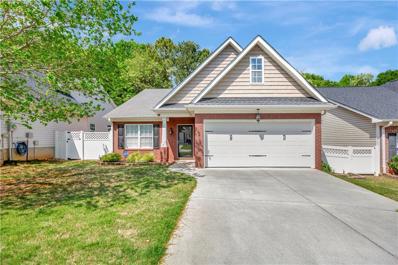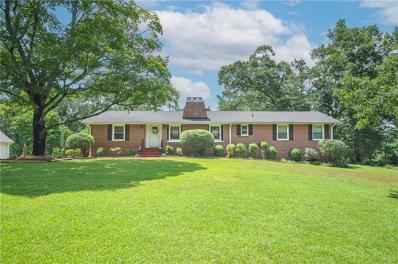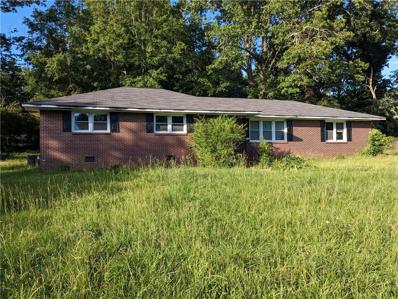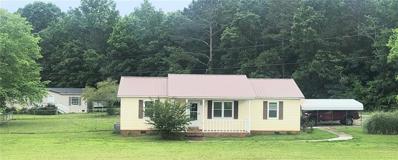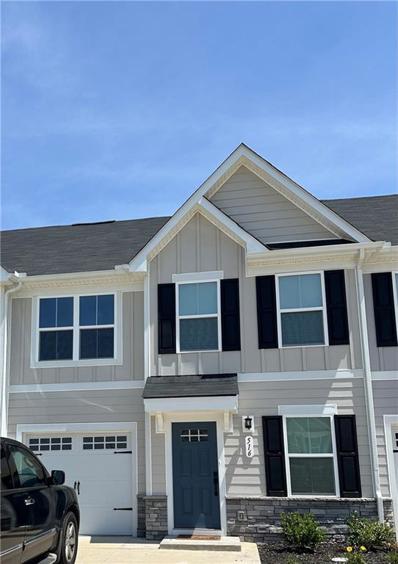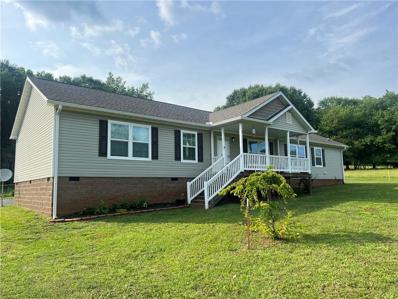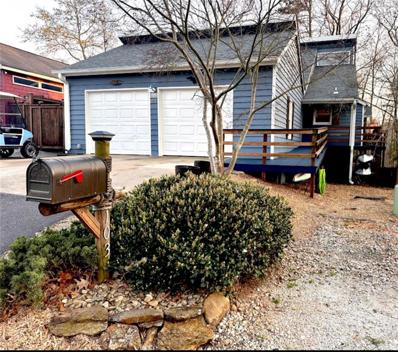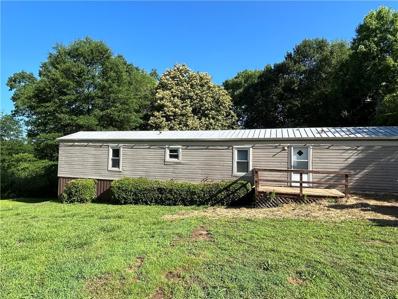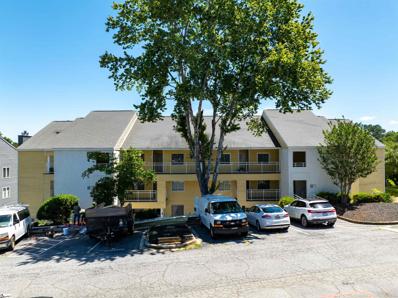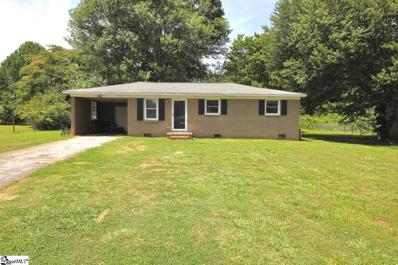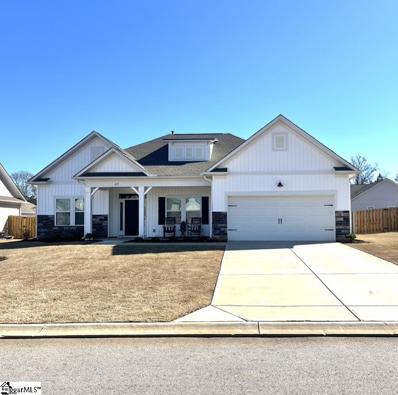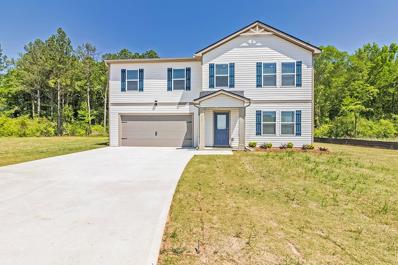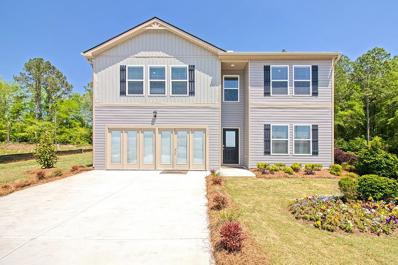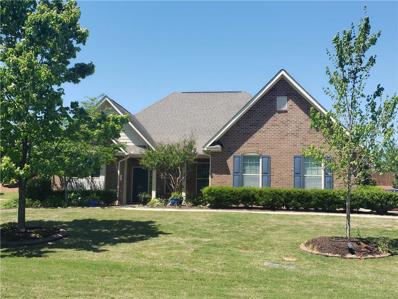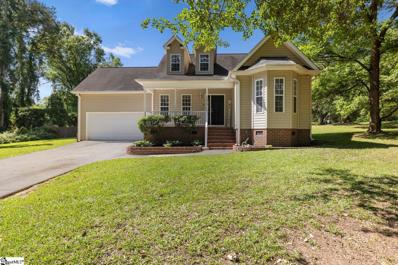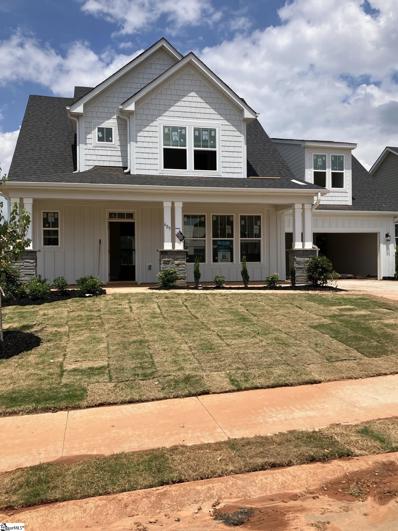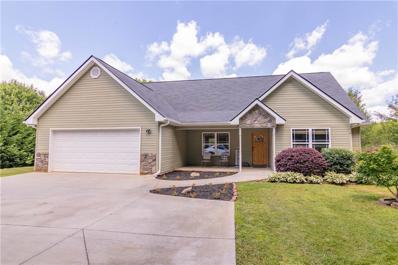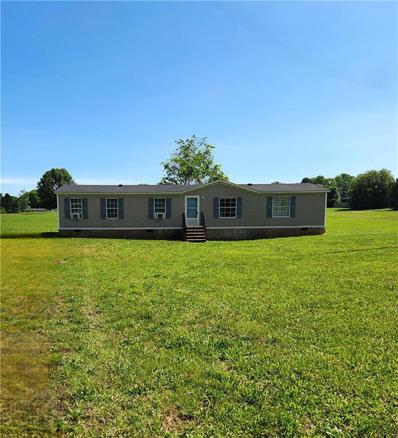Anderson SC Homes for Sale
$55,000
518 Cheyenne Anderson, SC 29626
- Type:
- Single Family
- Sq.Ft.:
- 1,499
- Status:
- NEW LISTING
- Beds:
- 2
- Lot size:
- 0.41 Acres
- Baths:
- 1.00
- MLS#:
- 20275334
- Subdivision:
- Varennes Height
ADDITIONAL INFORMATION
ALL BRICK HOME with great potential, 2 bed 1 bath house that needs lots of TLC. Located on a large level lot with incredible investment opportunity! Home to be sold AS IS.
$619,990
109 Carnoustie Anderson, SC 29621
- Type:
- Other
- Sq.Ft.:
- n/a
- Status:
- NEW LISTING
- Beds:
- 4
- Lot size:
- 0.54 Acres
- Year built:
- 2007
- Baths:
- 3.00
- MLS#:
- 1524892
- Subdivision:
- Innisbrook
ADDITIONAL INFORMATION
Dreaming of your perfect home? We have great news for you! This stunning property now comes with an amazing $8,500 incentive for the lucky buyer with an acceptable offer! You can apply this generous credit towards your closing costs or use it for a rate buydown option, making your home purchase even more affordable. Welcome to 109 Carnoustie Circle, where spaciousness meets convenience and comfort! As you step inside, you'll be greeted by a welcoming 2-story foyer with a formal dining space, perfect for hosting gatherings and creating cherished memories. Adjacent to this, a versatile flex space or den awaits, with endless possibilities to best suite your needs. This captivating property boasts 4 bedrooms and 2.5 baths, ensuring ample space for your family and guests. Upstairs, all 4 bedrooms offer privacy and ease of access, with the oversized primary bedroom stealing the spotlight. Featuring dual closets, this sanctuary ensures everyone has their fair share of storage space. Treat yourself to the luxury of the en-suite bathroom, complete with a jetted tub and separate glass shower, providing the perfect escape after a busy day. The remaining 3 bedrooms share a full bathroom, ensuring comfort and convenience for all members of the household. Outside, the .54-acre lot is fenced in, offering natural privacy and plenty of room for outdoor activities and enjoyment. Step out to the most recent addition to the home, a beautiful covered patio, creating a seamless blend of indoor and outdoor living. The yard is ideal for entertaining or simply enjoying the outdoors from the comfort of home. Conveniently located just off Highway 81, you'll enjoy easy access to the interstate and find yourself within the esteemed Anderson School District 1, ensuring top-notch education. If that isn't enough to get you in the door, take comfort that there are no HOA fees to worry about in Innisbrook Subdivision. Welcome home to 109 Carnoustie Circle, where every detail has been carefully crafted to offer you the ultimate in comfort, convenience, and tranquility!
$280,000
1220 Phillips Anderson, SC 29625
- Type:
- Single Family
- Sq.Ft.:
- 1,592
- Status:
- NEW LISTING
- Beds:
- 3
- Lot size:
- 0.65 Acres
- Year built:
- 1991
- Baths:
- 2.00
- MLS#:
- 20275176
ADDITIONAL INFORMATION
Welcome to this inviting 3BD/2BA home boasting a charming rocking chair front porch. Step inside to discover a generously sized living room adorned with a cozy gas-log fireplace and newer LVP flooring for a modern touch. The kitchen offers ample cabinetry and seamlessly flows into the dining room for easy entertaining. Enjoy the convenience of the split floor plan, featuring a spacious primary suite with a full bath, complemented by two additional bedrooms and another full bath on the main level. With an attached 2-car garage boasting 12 foot+ ceilings and a 30x24 detached garage/workshop complete with electricity, there's ample storage space for all your needs. Step outside to unwind on the expansive deck overlooking the fenced back yard, perfect for outdoor enjoyment. Located conveniently close to shopping, dining, schools, and just 8 minutes away from the nearest boat ramp, this home offers both comfort and convenience.
$325,000
130 Taylors Anderson, SC 29621
- Type:
- Single Family
- Sq.Ft.:
- 1,999
- Status:
- NEW LISTING
- Beds:
- 4
- Lot size:
- 0.65 Acres
- Baths:
- 2.00
- MLS#:
- 20275352
- Subdivision:
- Taylor Ridge
ADDITIONAL INFORMATION
Feel right at home in this Taylor Ridge Subdivision! The vaulted family room is open to the dining area and looks into a nice kitchen that has the laundry room and pantry close by. The split floor plan has the owner's bedroom on the right with a large walk-in-closet with a closet system. The attached owner's bath has a garden tub and a walk in shower. On the left side of the home there are three nice sized bedrooms and a hall bath. The crown jewel of the home is the outdoor space that is equiped with a large swingset, a tree house and an 115 ft zip line! There is also patio space for warm evenings and wonderful mature trees for shade. This home feels like the country but you are close to AnMed, grocery stores and schools.
$310,000
128 Landau Anderson, SC 29625
- Type:
- Single Family
- Sq.Ft.:
- 1,812
- Status:
- NEW LISTING
- Beds:
- 4
- Lot size:
- 0.81 Acres
- Year built:
- 2006
- Baths:
- 2.00
- MLS#:
- 20275406
- Subdivision:
- Carriage Gate
ADDITIONAL INFORMATION
EXPERIENCE timeless appeal with this ONE-LEVEL accessible living ranch home featuring a dining room, a great room perfect for entertaining, and FULL bedrooms on the main floor. This cul-de-sac street homestead delivers superior quality & privacy but is only minutes from easy access to schools and shopping. Get ready to PLAY on this LEVEL yard offering .81 acres. The OPEN plan beckons to ENTERTAIN while offering abundant natural light that glows against the hardwood flooring. The RICH kitchen is designed for CULINARY artists, featuring plenty of custom cabinets and countertop space for the cook. RETREAT to the private backyard featuring an oversized deck perfect for an outdoor barbeque. RETIRE to the master suite featuring a walk-in master closet and full master bathâtons of parking and extra space in the side entry garage.
$589,000
119 Buttercup Anderson, SC 29621
- Type:
- Single Family
- Sq.Ft.:
- 3,999
- Status:
- NEW LISTING
- Beds:
- 4
- Baths:
- 4.00
- MLS#:
- 20275393
- Subdivision:
- The Meadows
ADDITIONAL INFORMATION
Welcome to 119 Buttercup Trail, a beautifully maintained home nestled in the North side of Anderson, SC. This stunning property offers a perfect blend of comfort, style, and convenience, making it an ideal choice for your next home. This spacious residence features four bedrooms and four full bathrooms, with all bedrooms conveniently located on the main level. The inviting living room is perfect for entertaining or relaxing with family in front of the fireplace. The modern kitchen is a chef's delight, boasting stainless steel appliances, beautiful white cabinetry, and a cozy breakfast nook. Adjacent to the kitchen is an elegant dining room, perfect for hosting dinners and gatherings. The luxurious master suite offers a tranquil retreat with a walk-in closet and an en-suite bathroom complete with a soaking tub, separate shower, and dual vanities. Three additional bedrooms on the main floor provide plenty of space for family or guests, each with easy access to well-appointed bathrooms. A conveniently located first floor laundry room with storage space adds to the home's practicality. The second level features a second family room, a full bath, and flex space enhancing the home's functionality. Outside, the beautifully landscaped front yard with mature trees and a welcoming front porch enhances the home's curb appeal. The large fenced backyard offers a generous open space with a deck ideal for grilling and outdoor dining. The property also features a three-car garage, providing ample space for parking and additional storage. Located in the desirable neighborhood of The Meadows, residents enjoy access to the community swimming pool along with an ideal location offering easy access to schools, shopping, dining, and entertainment options. I-85 is a short 8 minute drive providing a quick commute to Greenville, Clemson, and surrounding areas. Don't miss this incredible opportunity to make 119 Buttercup Trail your new home.
$235,000
106 Andi Anderson, SC 29626
- Type:
- Single Family
- Sq.Ft.:
- 1,249
- Status:
- NEW LISTING
- Beds:
- 3
- Year built:
- 2003
- Baths:
- 2.00
- MLS#:
- 20275129
- Subdivision:
- Maplewood
ADDITIONAL INFORMATION
Great Home in Established Neighborhood! Sitting on just over 3/4 an acre this home is ready for you! Come see it today!
$268,500
123 Abigail Anderson, SC 29621
- Type:
- Single Family
- Sq.Ft.:
- 1,515
- Status:
- NEW LISTING
- Beds:
- 3
- Lot size:
- 0.1 Acres
- Year built:
- 2008
- Baths:
- 2.00
- MLS#:
- 20275347
- Subdivision:
- Cobblestone West
ADDITIONAL INFORMATION
Charming patio home in Anderson near everything â shopping, medical, restaurants, etc. within 5 minutes. 2 BR (the finished bonus room upstairs could be a 3rd bedroom with the addition of a closet - - already has a built-in bunk), 2 BA, finished bonus room upstairs. Step into the home and you immediately see a truly open floor plan with living, dining, and kitchen all open. This home has hardwood floors throughout except for bedrooms. The kitchen boasts cherry cabinets, granite counters, stainless stove, microwave, dishwasher, and a huge walk-in pantry. Great entertainment home. The master bedroom is large and has an in-suite bath with tub, shower, double sinks, etc. The owner had the upstairs bonus room finished with hardwood floors, a built-in bunk, and a staircase with hardwood steps. Terrific flex space â office, man/woman cave, craft room, 3rd bedroom, playroom, etc. If you walk through the patio doors in the family room you will see another major upgrade â a large 11 x 40 stamped concrete patio with awning. Perfect place for entertaining, grilling or just enjoying that morning cup of coffee or evening cocktail. In the back yard the owner also had a concrete slab poured which provides the ability to add a storage building, she/he shed, etc. Please note the builder of this home placed a large professionally designed drain in the back yard which decreases the likelihood of any standing water in this area. This home is move-in ready. Owner has taken care of any known issues. Home is priced to sell. The listing price is less than other sold/pending comparable homes in Cobblestone East and West with more square footage and more upgrades. Please note that taxes shown are at a 6% rate. See Associated Docs for Anderson County estimated tax calculation at 4%. See Associated Docs for full list of features and upgrades.
- Type:
- Single Family
- Sq.Ft.:
- 2,785
- Status:
- NEW LISTING
- Beds:
- 4
- Lot size:
- 3.52 Acres
- Baths:
- 3.00
- MLS#:
- 20275368
ADDITIONAL INFORMATION
ENTER LONG PRIVATE DRIVEWAY TO THIS SPACIOUS LOVELY BRICK HOME ON 3.52 ACRES(+-). LAKE HARTWELL INTERIOR LOT WITH SEASONAL VIEW OF LAKE DURING FALL/WINTER. OPEN LIVING-DINING W/BEAUTIFUL HARDWOOD FLOORING. BUILT IN CHINA CABINET, FIREPLACE, AND WALL OF WINDOWS OVERLOOKING SPACIOUS DECK, READY FOR RELAXING OR ENTERTAINING FAMILY/FRIENDS. ON MAIN LIVING AREA YOU WILL FIND KITCHEN W/SS APPLIANCES, TWO SEATER BAR, & WHITE CABINETS. AS YOU PROCEED DOWN THE HALL YOU HAVE A FULL BATH, TWO GUEST BEDROOMS, & MASTER SUITE W/WALK IN CLOSET, SHOWER, & SINGLE VANITY. EASY STAIR ACCESS TO FULLY FINISHED BASEMENT W/OPEN CONCEPT CONSISTING OF BEDROOM, FULL BATH, LIVING AREA W/FIREPLACE, LAUNDRY ROOM W/WALK IN CLOSET. GREAT INLAW SUITE, SPACE FOR TEENAGERS, OR YOUR VERY OWN GET AWAY SPACE FROM THE BUSY LIFE TAKING PLACE UPSTAIRS. LOTS OF CHOICES HERE. THIS PROPERTY CHECKS A LOT OF YOUR BOXES. ANOTHER PLUS - A DETACHED 24X24 GARAGE/WORKSHOP, CONCRETE FLOOR W/POWER. TAKE A LOOK AT THIS UNIQUE PROPERTY TODAY. NO HOA.
$175,000
210 Ponce Deleon Anderson, SC 29621
- Type:
- Single Family
- Sq.Ft.:
- 2,249
- Status:
- NEW LISTING
- Beds:
- 3
- Lot size:
- 1.02 Acres
- Year built:
- 1975
- Baths:
- 2.00
- MLS#:
- 20275354
- Subdivision:
- Nevitt Forest S
ADDITIONAL INFORMATION
This is a great opportunity for an investor. Home was in the process of being remodeled to a high standard with refinished hardwood floor, ceramic tiled bathrooms and kitchen. New bathroom fittings, windows. All appliances stay. $100,000 below finished value. Lightening hit the tree at the rear of property and flames traveled on dry leaves to start fire under the soffit. The fire went under the roof and spread. The hole in roof was made by fire department. This is being sold as is, where is. The home was rented and then vacant for renovation. No seller disclosure will be available. As a result of the fire the condition of all features is unknown.
$420,000
3802 187 Anderson, SC 29626
- Type:
- Single Family
- Sq.Ft.:
- 3,249
- Status:
- NEW LISTING
- Beds:
- 6
- Lot size:
- 3.68 Acres
- Baths:
- 4.00
- MLS#:
- 20275223
ADDITIONAL INFORMATION
Check this one out with the perfect location and all the possibilities with 2 residential homes on a total of 3.68 acres. The main house (3806)has 1272 sq ft spacious 3 bedrooms and 2 baths on 3.08 acres. Go out on the large, covered deck and enjoy the fresh air or play with the kids and dogs in the fenced backyard. The 2nd home ( 3802) is 1960 Sq. ft doublewide Mobile home setting on 0.60-acre lot. This home has a huge open Livingroom & dining room area with 3 bedrooms and 2 bathrooms. Side deck to enjoy your morning coffee or evenings outside. Two tax ID numbers, both have their own septic tanks & power lines. Main house has new roof within 3 years and HVAC 5 years. New plumbing, floor joists under the house, also a French drain was installed. Mobile home also has new metal roof within 3 years.
$259,000
516 Roan Creek Anderson, SC 29621
- Type:
- Townhouse
- Sq.Ft.:
- 1,564
- Status:
- NEW LISTING
- Beds:
- 3
- Year built:
- 2022
- Baths:
- 3.00
- MLS#:
- 20275369
- Subdivision:
- Hannah Crossing
ADDITIONAL INFORMATION
$350,000
316 Walker Anderson, SC 29621
- Type:
- Single Family
- Sq.Ft.:
- 2,319
- Status:
- NEW LISTING
- Beds:
- 4
- Lot size:
- 1.06 Acres
- Year built:
- 2020
- Baths:
- 2.00
- MLS#:
- 20275359
ADDITIONAL INFORMATION
Nestled in the idyllic rural setting of the highly sought-after Five Forks area, this property offers a tranquil escape with modern comforts. Boasting a nearly new, stunning 2319 square foot home, this residence sits on a generous 1-acre lot, complete with entertainment amenities including a pool and surrounding deck. Upon arrival, guests are greeted by a charming rocking chair front porch, setting the tone for the warmth and hospitality found within. Step inside to discover a spacious and airy layout, starting with the formal living room that seamlessly flows into the formal dining area and the expansive island kitchen, which serves as the heart of the home. For more intimate gatherings, a cozy den awaits just off the kitchen, featuring a stone fireplace and abundant natural light, perfect for unwinding after a long day or enjoying quality time with loved ones. The master suite is thoughtfully designed for privacy and relaxation, situated apart from the guest bedrooms. It boasts a spacious retreat, complete with a luxurious soaker tub, a glass-tiled shower, and dual vanities, providing a serene sanctuary to escape the hustle and bustle of everyday life. In addition to its inviting living spaces, this rural retreat offers ample opportunities for outdoor enjoyment, whether it's cultivating a small farm or simply enjoying the peaceful surroundings. Conveniently located yet tucked away in a picturesque setting, this property offers the perfect blend of modern living and rural charm. Don't miss your chance to experience the quintessential country lifestyle in this desirable locale.
$432,000
103 Harbor Anderson, SC 29625
- Type:
- Single Family
- Sq.Ft.:
- 1,750
- Status:
- NEW LISTING
- Beds:
- 3
- Lot size:
- 0.11 Acres
- Year built:
- 1993
- Baths:
- 3.00
- MLS#:
- 20275358
- Subdivision:
- Shoals
ADDITIONAL INFORMATION
Welcome to The Shoals! This stunning lakefront home is nestled on the sparkling shores of Lake Hartwell. With abundant natural light this home boasts Lakeside Luxury. On the MAIN level, find 2 generous bedrooms, one with PRIVATE Deck entrance. The kitchen features granite countertops, subway tile backsplash, beautiful cabinetry & newer appliances! while the loft upstairs offers a potential third bedroom with a full bath, walk-in closet and an office area. Enjoy the peaceful lake views from the wrap-around deck. Entertaining is a breeze with the walkout basement, complete with a large patio, bar area and full bathroom. This is your chance to be on "Lake Time"- fishing, kayaking, swimming, relaxing & boating whenever you want! The location is just steps away from Portman Marina easy access for launching your boat and quick trips to nearby restaurants. Additionally, itâs just minutes away from Green Pond Landing, the host of the Bass master Tournament, offering a vibrant community and lakeside amenities. This is truly a lakeside paradise & thereâs No HOA!
$150,000
707 Kay Anderson, SC 29621
- Type:
- Mobile Home
- Sq.Ft.:
- 999
- Status:
- NEW LISTING
- Beds:
- 2
- Lot size:
- 1.08 Acres
- Year built:
- 1986
- Baths:
- 2.00
- MLS#:
- 20275348
ADDITIONAL INFORMATION
2 bedroom, 2 bath Move In Ready mobile home! New subflooring, laminate flooring, fresh coat of paint, vinyl windows, new siding. Roof is 3 years old. This would also be a great investment property.
$205,000
101 Northlake Anderson, SC 29625
- Type:
- Other
- Sq.Ft.:
- n/a
- Status:
- NEW LISTING
- Beds:
- 3
- Lot size:
- 0.1 Acres
- Year built:
- 1989
- Baths:
- 2.00
- MLS#:
- 1527825
- Subdivision:
- Northlake Condos
ADDITIONAL INFORMATION
This 3 bedroom 2 bath Lake Hartwell condo boasts the feeling of home the moment you walk inside. This home is located in the first building as you enter Northlake Condos. The home has many updates including new luxury vinyl plank floors in all the rooms except for the bedrooms, new window treatments, new lighting, and all new windows. This condo is also an end unit, so you have a couple of extra windows that give the home more daylight inside, a front patio, and a separate exit/entrance to the condo so you don't have to use the main stairs. You will enjoy the sunroom as you watch the groundhogs and deer eat feed. The community has a clubhouse, swimming pool, tennis courts, exercise room, water front dock, and a walking trail. The complex has underwent a huge transformation and looks amazing.
$120,099
647 Woodmont Anderson, SC 29624
- Type:
- Other
- Sq.Ft.:
- n/a
- Status:
- NEW LISTING
- Beds:
- 3
- Lot size:
- 0.41 Acres
- Baths:
- 2.00
- MLS#:
- 1527823
ADDITIONAL INFORMATION
Introducing 647 Woodmont Cir, a charming property located in Anderson, SC. Situated in a peaceful neighborhood, this cozy home offers a comfortable and convenient lifestyle. With a spacious area of 995 square feet, this residence features 3 bedrooms and 1.5 bathrooms, providing ample space for family and guests. Built in 1970, this maintained property showcases timeless appeal and durability. Outside, a well-manicured yard offers a serene retreat for outdoor activities and enjoyment. This property presents a wonderful opportunity for first-time homebuyers or those looking to downsize. Don't miss your chance to own this lovely home. Schedule a showing today. Home is being Sold As-Is.
$449,900
217 Tralee Anderson, SC 29625
- Type:
- Other
- Sq.Ft.:
- n/a
- Status:
- NEW LISTING
- Beds:
- 4
- Lot size:
- 0.25 Acres
- Baths:
- 3.00
- MLS#:
- 1527811
- Subdivision:
- Piper Glen
ADDITIONAL INFORMATION
Immaculate 4 bedroom/3 bath home less than 2 years old with all the bells and whistles and then some. Seller has kept this home as pristine as it was went it was first built . Located conveniently in Anderson minutes from Clemson University, Pendleton, Anderson and I -85. Low maintaince home with honeywelll's home automated system, build-in sound systems, sprinkler system, upgraded deluxe kitchen plan with double gas ovens and gas range , gas fireplace with mantle and hearth, build-in bookcases, coffered ceiling, tray ceiling, tankless hot water heater, custom master closet and pantry, screened- in porch. Spend some relaxing time in the backyard with a new privacy fence and maintance-free artificial turf. Sure does keep mud out of the home! Call today to see this beauty. Please see associated documents for all upgrades added when purchased and features added by seller..
- Type:
- Single Family
- Sq.Ft.:
- 2,050
- Status:
- NEW LISTING
- Beds:
- 4
- Lot size:
- 0.67 Acres
- Year built:
- 2024
- Baths:
- 3.00
- MLS#:
- 20275317
- Subdivision:
- Gleneddie Acres
ADDITIONAL INFORMATION
Stylish, classic design of the AWhether you are hosting a family game night or whipping up a quick meal, the Russell plan provides you with the space you need. The kitchen is complete with ample cabinet and countertop space, plus an island. Upstairs youâll find three bedrooms and a spacious primary suite with a sitting area. Enjoy your large yard with no land use restrictions. Meaning you can have a boat, building, or RV on your land. Plant that garden you have always wanted! Room to spread out and live the country life. Annual storm water management fee of $375.00. CCRs available upon request. Sunday and Monday by appointment only. Open Tuesday through Saturday 10-6.
$335,990
128 Gleneddie Anderson, SC 29624
- Type:
- Single Family
- Sq.Ft.:
- 2,300
- Status:
- NEW LISTING
- Beds:
- 4
- Lot size:
- 0.63 Acres
- Year built:
- 2024
- Baths:
- 3.00
- MLS#:
- 20275315
- Subdivision:
- Gleneddie Acres
ADDITIONAL INFORMATION
Stylish, classic design of the Jodeco plan is perfect for relaxing or entertaining. The modern, open-concept design of the Jodeco allows families to easily spend time together or spread out. Upstairs youâll find three bedrooms and the spacious primary suite. A flex room is located on the first floor and can be used as a bedroom, office, dining space, and more. You will love the thoughtfully arranged kitchen which offers a view to the dining and living area. Enjoy your large yard with no land use restrictions. Meaning you can have a boat, building, or RV on your land. Plant that garden you have always wanted! Room to spread out and live the country life. Annual stormwater management fee of $375.00. CCRs available upon request. Sunday and Monday by appointment only. Open Tuesday through Saturday 10-6.
$479,900
117 Tully Anderson, SC 29621
- Type:
- Single Family
- Sq.Ft.:
- 2,499
- Status:
- NEW LISTING
- Beds:
- 3
- Baths:
- 2.00
- MLS#:
- 20275309
- Subdivision:
- Brookstone Meadows
ADDITIONAL INFORMATION
School is out and now is a great time to move in. Beautiful home in the Brookstone Meadows golf course development. All brick 3 (or 4) bedroom home (office converts) with recently renovated upgraded kitchen and brand new shingles to be added very soon. Great open floor plan (see diagram for layout). 9 foot ceilings. Coffered and tray ceilings in formal dining and MBR. Gas log fireplace to take the chill out in great room. Awesome level yard and 2 zone patios for entertaining or relaxing by a fire. Covered and screened in porch for extra comfort. Lot's of different plantings and trees throughout the property Your new home is turn key ready for you to move in right away and we are ready for a quick closing to help you make that decision. Community swimming pool, 2 tennis and 4 pickleball courts, basketball all available for your usage. Beautiful area with access to pretty much everything one could ask for here. Groceries, entertainment, restaurants, shopping. It's all very close. Very close to exit 27 off I 85 gives you easy travel to Greenville SC (N) and Atlanta GA (S) and everywhere else you need to get to. Highly desired Anderson school district 1 (ASD1) Spearman Elementary (K-5) - Wren Middle School (6-8) - Wren High School MLS listed. Seller is a licensed agent.
$310,000
1013 Willow Anderson, SC 29621
- Type:
- Other
- Sq.Ft.:
- n/a
- Status:
- NEW LISTING
- Beds:
- 3
- Lot size:
- 0.75 Acres
- Year built:
- 2004
- Baths:
- 3.00
- MLS#:
- 1527781
- Subdivision:
- Heritage Hills
ADDITIONAL INFORMATION
Welcome home to this beautiful 2-story house, just minutes from downtown Anderson and nearby shopping locations. This spacious residence features 3 bedrooms, 2.5 bathrooms, and a large bonus room with a closet that can easily serve as a fourth bedroom. Nestled on a generous .75-acre lot, the house offers ample space both inside and out, ideal for comfortable living and entertaining. Enjoy fresh paint throughout, new LVP flooring in the master bedroom and upstairs, a water filtration system for clean water, and two cozy nook areas perfect for reading, relaxing, or creating.
$529,990
609 Wh Kay Anderson, SC 29621
- Type:
- Other
- Sq.Ft.:
- n/a
- Status:
- NEW LISTING
- Beds:
- 4
- Lot size:
- 0.21 Acres
- Year built:
- 2024
- Baths:
- 4.00
- MLS#:
- 1525779
- Subdivision:
- Kayfield At Midway
ADDITIONAL INFORMATION
*Receive an extra $2000 in Flex Cash through 5/31!* Welcome to Kayfield at Midway! New homes in Anderson, SC! This master planned community with future resort style amenities including a pool with cabana, pickleball courts, tennis court, playground and community park. Large private wooded homesites with beautiful craftsman style one and two-story single-family homes with main or second level primary suites available. Featuring 7 unique home designs for every lifestyle with James Hardie ColorPlus siding. Under 5 minutes from both Midway Elementary School, Glenview Middle School and T.L. Hanna High School. Family-friendly community with parks, shopping centers, and restaurants nearby. Minutes from the the North Highway 81 corridor. Only 10 minutes from I-85 means you will have convenient access to the rest of the upstate. Anderson University, Anderson Mall and all that Downtown Anderson has to offer are within a 15-minute drive away. Enjoy the outdoors with the East West Parkway Trail only 5 minutes away and Lake Hartwell only 10 minutes away! Kayfield at Midway offers a great balance of accessibility and suburban charm. The Sutherland home offers over 2600 square feet of luxurious living space, crafted for those who desire both comfort and sophistication. The expansive front porch leads to a welcoming foyer and an adjacent dining room with coffered ceilings. The seamless flow between the spacious family room and the well appointed kitchen is perfect for entertaining. The large windows in the family room offer wonderful natural light and the gas fireplace with two story stone surround gives the room a cozy feel. The gourmet kitchen has an peninnsula with farmhouse sink for additional seating, large island for extra prep space, beautiful white cabinetry, light Quartz countertops, tile backsplash, under cabinet lighting, and stainless steel appliances including a gas range/oven and built in microwave. The adjoining breakfast area leads out to the covered back porch which overlooks your large backyard. The Primary Suite is also on the main level for added privacy. Enjoy a generous walk in closet and spa like bathroom with double vanities and a beautiful tiled shower built in seat. Once you go up the grand Oak staircase with open rail that overlooks the living room, you will find three more bedrooms, all with walk in closets and two full baths. This home will be complete this Fall so contact us today to make your appointment and make Kayfield at Midway your new home. All our homes feature our Smart Home Technology Package including a video doorbell, keyless entry and touch screen hub. Our dedicated local warranty team is here for your needs after closing as well. Up to $ 25,000 in Flex Cash available with use of our approved attorney. Ask how it can save you money.
$385,000
2415 Shackleburg Anderson, SC 29621
- Type:
- Single Family
- Sq.Ft.:
- 2,000
- Status:
- NEW LISTING
- Beds:
- 4
- Lot size:
- 0.69 Acres
- Year built:
- 2015
- Baths:
- 2.00
- MLS#:
- 20275299
- Subdivision:
- Other
ADDITIONAL INFORMATION
Come on home to 2415 Shackleburg Rd! Wind down your long private drive to this gorgeous 4 (or 5) bedroom 2 bath home nestled in the heart of Anderson. WIth the privacy of the lot, you feel like you are several acres of land but yet are close to town. The rocking chair front porch greets you in a quiet country setting. Enter through a custom front door to an open-concept den, kitchen, and dining area with laminate hardwood floors throughout. The kitchen features stainless steel appliances and a pantry. To the right of the den, you'll find three nice-sized bedrooms with a full bathroom in between. The master suite on the main level is equipped with an ensuite master bath, a separate shower and jetted tub, double sinks, and a walk-in closet. A fifth bedroom/bonus room is just up the stairs from the garage. Don't forget to check out the spacious level backyard and extended patio at the back of the home with a motorized cover. With its amazing location near shopping, entertainment, Anderson University, I-85, and Anderson District 5 Schools, this home won't last long. Schedule your showing today!
$170,000
1013 Erskine Anderson, SC 29621
- Type:
- Mobile Home
- Sq.Ft.:
- 1,680
- Status:
- NEW LISTING
- Beds:
- 3
- Lot size:
- 1.45 Acres
- Year built:
- 1994
- Baths:
- 2.00
- MLS#:
- 20275274
ADDITIONAL INFORMATION
This delightful home offers simplicity and charm. The modest floor plan includes spacious living areas, a cozy fireplace, and a modern kitchen with clear views of the expansive 1.5-acre yard that is ideal for outdoor activities, gardening, or future expansions. Updates include new roof, carpet, and paint. Enjoy the freedom of owning your own space in a quiet neighborhood. A great opportunity to create your dream home!

IDX information is provided exclusively for consumers' personal, non-commercial use, and may not be used for any purpose other than to identify prospective properties consumers may be interested in purchasing. Copyright 2024 Western Upstate Multiple Listing Service. All rights reserved.

Information is provided exclusively for consumers' personal, non-commercial use and may not be used for any purpose other than to identify prospective properties consumers may be interested in purchasing. Copyright 2024 Greenville Multiple Listing Service, Inc. All rights reserved.
Anderson Real Estate
The median home value in Anderson, SC is $259,900. This is higher than the county median home value of $152,900. The national median home value is $219,700. The average price of homes sold in Anderson, SC is $259,900. Approximately 42.65% of Anderson homes are owned, compared to 45.25% rented, while 12.1% are vacant. Anderson real estate listings include condos, townhomes, and single family homes for sale. Commercial properties are also available. If you see a property you’re interested in, contact a Anderson real estate agent to arrange a tour today!
Anderson, South Carolina has a population of 27,011. Anderson is less family-centric than the surrounding county with 23.82% of the households containing married families with children. The county average for households married with children is 29.16%.
The median household income in Anderson, South Carolina is $32,655. The median household income for the surrounding county is $45,551 compared to the national median of $57,652. The median age of people living in Anderson is 38.1 years.
Anderson Weather
The average high temperature in July is 90.3 degrees, with an average low temperature in January of 31.4 degrees. The average rainfall is approximately 47.9 inches per year, with 1.5 inches of snow per year.
