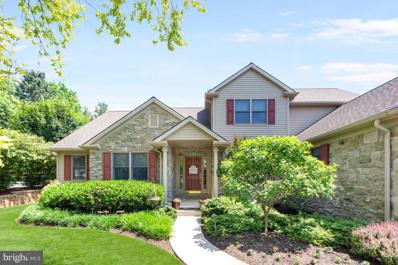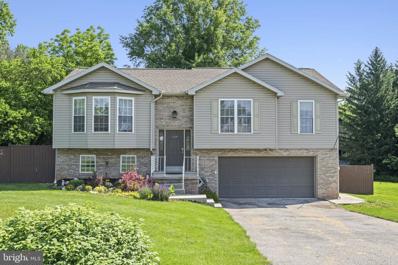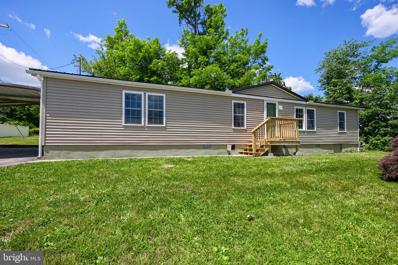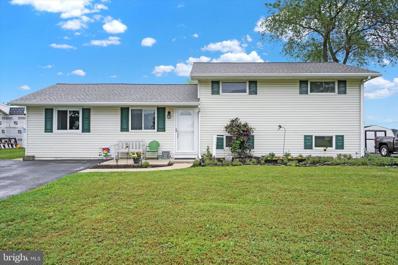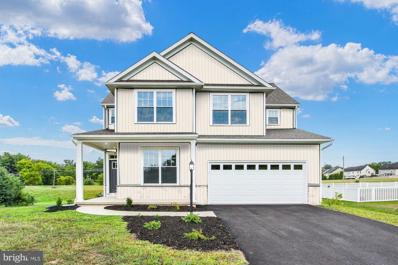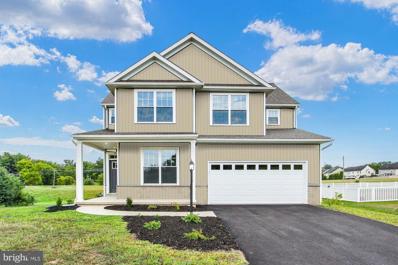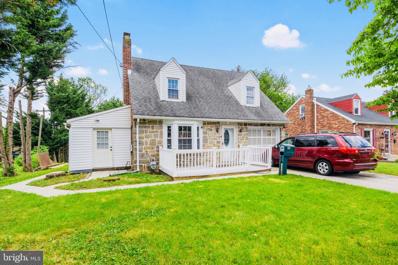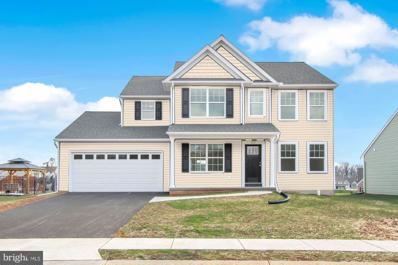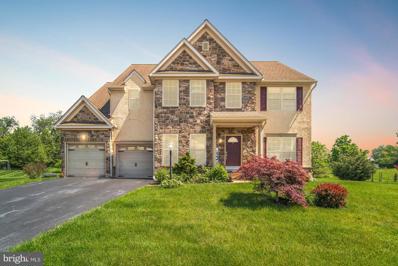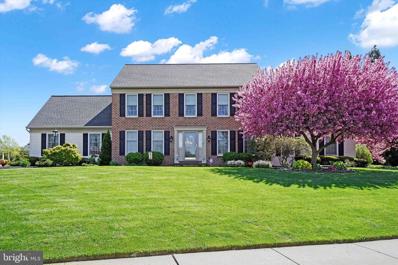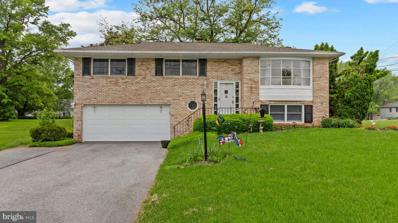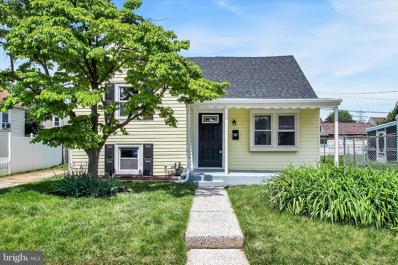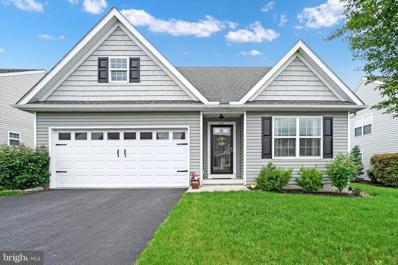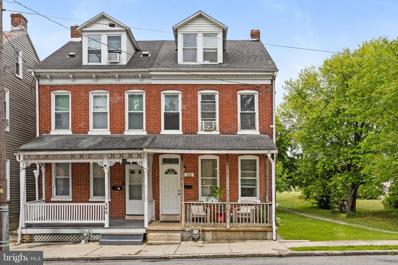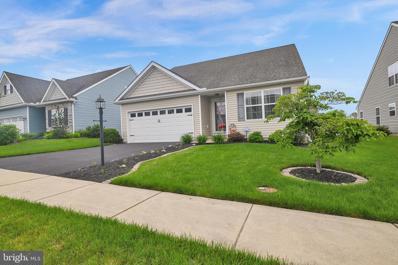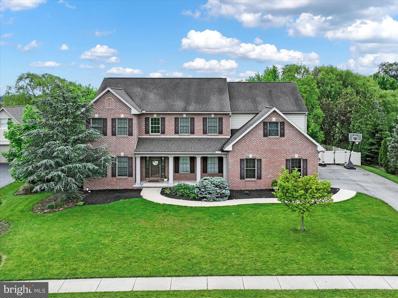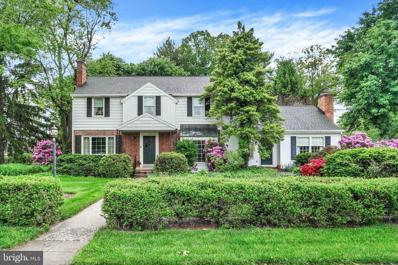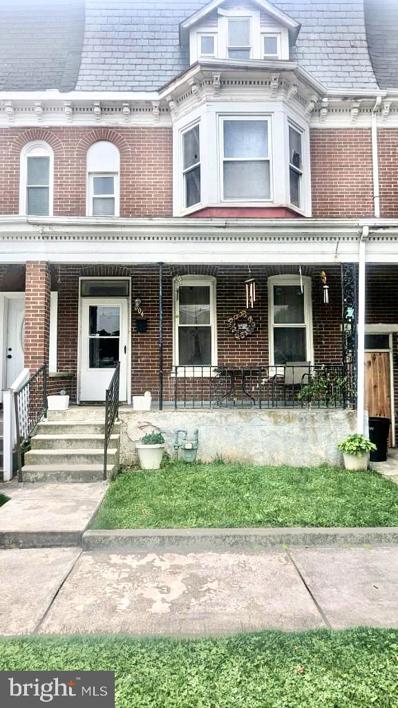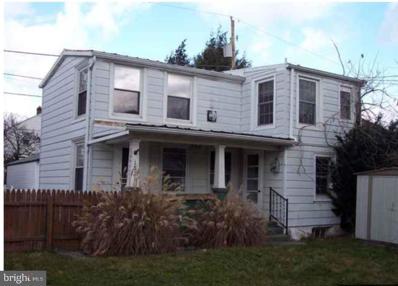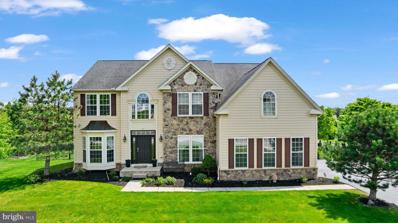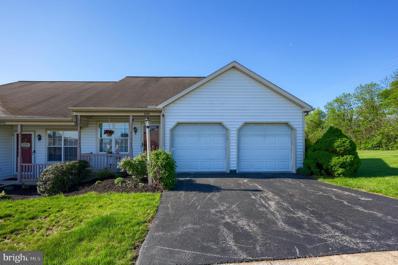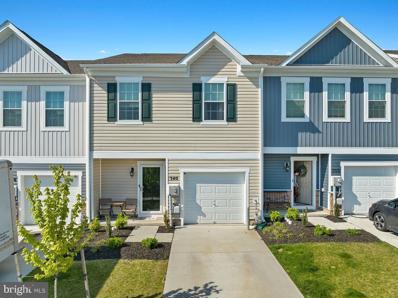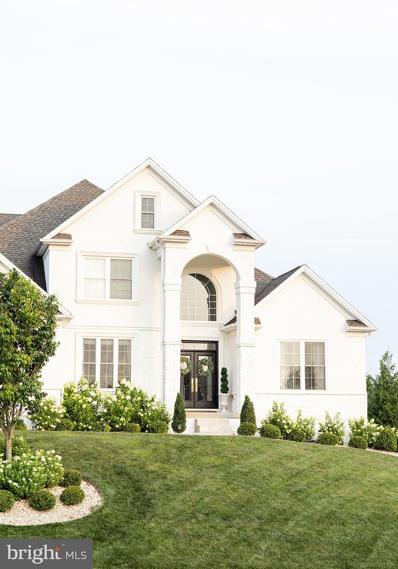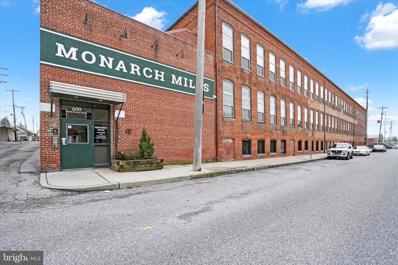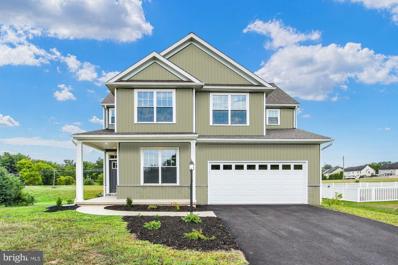York PA Homes for Sale
$469,900
767 Weldon Drive York, PA 17404
- Type:
- Single Family
- Sq.Ft.:
- 2,990
- Status:
- NEW LISTING
- Beds:
- 4
- Lot size:
- 0.34 Acres
- Year built:
- 2002
- Baths:
- 3.00
- MLS#:
- PAYK2061448
- Subdivision:
- None Available
ADDITIONAL INFORMATION
Stunning stone front home with beautiful landscaping offering amazing curb appeal! Don't worry though, the beauty doesn't there. Step inside and get ready to fall in love. The foyer has beautiful hardwood floors that carry throughout most of the home. To the right is a formal dining room with lots of room for a hutch and big table. Now lets go to the family room with cathedral ceilings, lots of space for furniture and a double sided gas fireplace which can also be seen from the kitchen, which has granite countertops, eat at bar, a dining area (currently used as a sitting area), with a built in desk and bookcase. The dining area leads to the sunroom, with ceiling fan for added comfort. The owners suite is a dream with vaulted ceiling, walk-in closet, sitting area, and of course a private bathroom, with huge deep soaking tub and double sinks. Half bath and the laundry room finish up the main floor. Upstairs, there are 3 nice sized bedrooms, and another full bath. The lower level is huge with lots of space for storage and/or possible additional living space if so desired. Out back there is a big concrete patio surrounded by lush landscaping for privacy. There is a 3 car attached garage and lots of space for off street parking too. This home has it all. Don't wait to call it home!!
$270,000
229 Copenhaffer Road York, PA 17404
- Type:
- Single Family
- Sq.Ft.:
- 1,606
- Status:
- NEW LISTING
- Beds:
- 3
- Lot size:
- 0.24 Acres
- Year built:
- 2000
- Baths:
- 3.00
- MLS#:
- PAYK2060970
- Subdivision:
- None Available
ADDITIONAL INFORMATION
Welcome to your dream home! This stunning open-concept residence features 3 spacious bedrooms and 2.5 baths, designed for both comfort and style. The heart of the home is the living area, seamlessly blending the living room, dining room, and kitchen into one cohesive space. Perfect for entertaining or enjoying cozy nights in, the layout is both inviting and functional. Step outside to your private oasisâa wonderful fenced-in yard that offers ample space for gardening, play, and relaxation. The highlight is the beautiful deck, ideal for summer barbecues, morning coffee, or unwinding after a long day. With its perfect combination of indoor and outdoor living, this home is ready to create lasting memories. Don't miss the chance to make this beautiful property your own. Schedule a tour today and experience the charm and elegance of this exceptional home!
$249,900
250 Dewey Street York, PA 17404
- Type:
- Single Family
- Sq.Ft.:
- 1,344
- Status:
- NEW LISTING
- Beds:
- 3
- Lot size:
- 0.41 Acres
- Year built:
- 1985
- Baths:
- 2.00
- MLS#:
- PAYK2061646
- Subdivision:
- West York Boro
ADDITIONAL INFORMATION
WOW!! Newly remodeled single story ranch home in West York School District. Featuring vaulted ceilings with open-concept living, dining, and kitchen spaces, this house also has new kitchen cabinets, appliances, granite countertops, and luxury vinyl flooring throughout. It offers three spacious bedrooms, master bathroom, walk-in closet, laundry room, and newly installed bathroom fixtures. Settled on a quiet 1/2 acre lot with a tree-lined backyard and large woodworkers shed, you'll feel like you're far from the city, but only a short distance from the York Fairgrounds and West York area shopping. Don't miss out on this one! Schedule a showing today!
$235,000
3151 Lark Drive York, PA 17404
- Type:
- Single Family
- Sq.Ft.:
- 1,370
- Status:
- NEW LISTING
- Beds:
- 3
- Lot size:
- 0.19 Acres
- Year built:
- 1960
- Baths:
- 1.00
- MLS#:
- PAYK2062090
- Subdivision:
- West Manchester Twp
ADDITIONAL INFORMATION
Welcome to your move in ready home! This home has been well maintained by its owner! 3151 Lark Dr welcomes you into the separate dining area as you enter the front door. Step down to the large Living Room, which was originally a carport, but turned into an inviting, relaxing place with shiplap, ceiling fans, glass door to the back patio and a large front window that allows lots of natural light to brighten the room. This home wastes no sunlight, especially in this sunroom for any plant lover! From the sunroom, you can also exit to the concreate patio outback. Enjoy the backyard and the shed for your outdoor storage needs that comes with this home. The finished basement, under the bedrooms, allows you so many options from family room, game room, craft room, you name it! With built-ins and extra storage in the crawl space, under the dining room. On the second floor, you will find all 3 bedrooms with hardwood floors and the full bathroom. Shopping for your next home is over! Schedule a showing today!
$386,900
139 Eli Drive York, PA 17404
- Type:
- Single Family
- Sq.Ft.:
- 2,075
- Status:
- NEW LISTING
- Beds:
- 3
- Lot size:
- 0.14 Acres
- Year built:
- 2024
- Baths:
- 3.00
- MLS#:
- PAYK2060468
- Subdivision:
- Millwood Homes At Bennett Run
ADDITIONAL INFORMATION
Welcome to your dream home! Presenting the stunning Willow model, a masterpiece of modern living. Step into luxury with this meticulously crafted new construction built by Millwood Custom Homes boasting 3 bedrooms, 2.5 baths and first floor bonus room. Experience the epitome of spaciousness with an open floor plan designed to enhance every moment of your daily life. Entertain with ease in the expansive living area, featuring luxury vinyl plank flooring that adds both elegance and durability. Cozy up by the inviting gas fireplace, perfect for intimate gatherings or relaxing evenings at home. Indulge your culinary passions in the gourmet kitchen adorned with granite countertops, where every meal becomes a culinary delight. Retreat to the spacious primary bedroom, complete with a lavish en suite bathroom and walk-in closet. Two additional bedrooms provide ample space for family or guests, ensuring everyone enjoys comfort and privacy. Located in Bennett Run community, this home offers not just a residence, but a lifestyle. Enjoy the convenience of nearby amenities, parks, and recreation, all while being nestled in a serene neighborhood setting. Don't miss your chance to make the Willow model your own and experience the pinnacle of luxury living in York, PA. Schedule your tour today and unlock the door to your future!" This home is currently under construction. Listing photos are of a model home. Estimated to be completed and move-in ready late 2024.
$386,900
135 Eli Drive York, PA 17404
- Type:
- Single Family
- Sq.Ft.:
- 2,075
- Status:
- NEW LISTING
- Beds:
- 3
- Lot size:
- 0.14 Acres
- Year built:
- 2024
- Baths:
- 3.00
- MLS#:
- PAYK2060464
- Subdivision:
- Millwood Homes At Bennett Run
ADDITIONAL INFORMATION
Welcome to your dream home! Presenting the stunning Willow model, a masterpiece of modern living. Step into luxury with this meticulously crafted new construction built by Millwood Custom Homes boasting 3 bedrooms, 2.5 baths and first floor bonus room. Experience the epitome of spaciousness with an open floor plan designed to enhance every moment of your daily life. Entertain with ease in the expansive living area, featuring luxury vinyl plank flooring that adds both elegance and durability. Cozy up by the inviting gas fireplace, perfect for intimate gatherings or relaxing evenings at home. Indulge your culinary passions in the gourmet kitchen adorned with granite countertops, where every meal becomes a culinary delight. Retreat to the spacious primary bedroom, complete with a lavish en suite bathroom and walk-in closet. Two additional bedrooms provide ample space for family or guests, ensuring everyone enjoys comfort and privacy. Located in Bennett Run community, this home offers not just a residence, but a lifestyle. Enjoy the convenience of nearby amenities, parks, and recreation, all while being nestled in a serene neighborhood setting. Don't miss your chance to make the Willow model your own and experience the pinnacle of luxury living in York, PA. Schedule your tour today and unlock the door to your future!" This home is currently under construction. Listing photos are of a model home. Estimated to be completed and move-in ready by late 2024.
$280,000
34 N Williams Street York, PA 17404
- Type:
- Single Family
- Sq.Ft.:
- 1,399
- Status:
- NEW LISTING
- Beds:
- 4
- Lot size:
- 0.33 Acres
- Year built:
- 1948
- Baths:
- 2.00
- MLS#:
- PAYK2061424
- Subdivision:
- West Manchester Twp
ADDITIONAL INFORMATION
This HOME came active on the market right on time before the heat of the summer. Why? Because it features a in-ground pool! This Well-maintained detached home features 4 bedrooms and 1.5 bathrooms. Garage was finished and turned into the fourth bedroom with a walk-in closet. The comfortable living room features a Fireplace (GAS). There is an extra room right beside the living room which it can be turn into an office, storage area, work out area or game room area etc...Going upstairs you will find 3 spacious bedrooms and a full bathroom. A dining area will welcome you the second that you pass the living room.. you will also find the kitchen and half bathroom. Back door will lead you to the huge backyard and the fenced in-ground pool. This home has been fully painted. Basement is partially finished. Laundry is located in the basement. All kitchen appliances, washer and dryer are included!
$459,900
25 Callie Dr York, PA 17404
- Type:
- Single Family
- Sq.Ft.:
- 2,270
- Status:
- NEW LISTING
- Beds:
- 4
- Lot size:
- 0.31 Acres
- Year built:
- 2024
- Baths:
- 3.00
- MLS#:
- PAYK2059052
- Subdivision:
- Millwood Homes At Bennett Run
ADDITIONAL INFORMATION
Welcome to this stunning Cottonwood Model by Millwood Custom Homes! This exquisite 4-bedroom, 2.5-bathroom home is a masterpiece of modern design and comfort. Step inside to discover an inviting open floor plan that seamlessly integrates style and functionality. The heart of this home is undoubtedly the chef's kitchen, where culinary dreams come to life. Adorned with stunning granite counters, top-of-the-line stainless steel appliances, and ample cabinet space, it's the perfect setting for creating gourmet meals and entertaining guests in the formal dining room. Work from home? Then you'll love the first floor private office! Unwind and relax in the spacious living area, complete with a cozy fireplace, ideal for cozy evenings with loved ones. Adjacent to the living space is a charming deck, offering a tranquil outdoor retreat for al fresco dining or simply enjoying the fresh air. Retreat to the expansive primary suite, a true sanctuary boasting luxurious amenities. Pamper yourself in the spa-like ensuite bathroom featuring a lavish tile shower, where you can rejuvenate after a long day. With three additional well-appointed bedrooms and another stylish bathroom, there's plenty of space for family or guests. Conveniently located near schools, shopping, dining, and recreation, this home offers the perfect blend of comfort and convenience. Don't miss your chance to make this stunning new construction home yours. Schedule a showing today! Photos are of a similar Cottonwood model. Home is under construction and due to be complete and move-in ready by late summer 2024.
$534,900
1294 Falls Grove Lane York, PA 17404
- Type:
- Single Family
- Sq.Ft.:
- 2,822
- Status:
- Active
- Beds:
- 4
- Lot size:
- 0.49 Acres
- Year built:
- 2008
- Baths:
- 4.00
- MLS#:
- PAYK2061770
- Subdivision:
- New Brittany Ii
ADDITIONAL INFORMATION
The space of your dreams in the ideal location! This is 1294 Falls Grove Road in the Brittany II neighborhood in Central York Schools. Is it time that you get your own bathroom? Or maybe youâve been yearning for more living space to set up that hobby area or a home office. This home delivers with a master bath, two living spaces on the first floor, plus an office! Thereâs even a separate dining room where you might host family dinner night, or with all of the space, this home would make the perfect home for larger family gatherings and parties. Not to be outdone, the upstairs has a large master bedroom with a soaking tub in the master bath for your relaxation, and a large walk-in closet to host your fashion finds. Originally designed as a five-bedroom, this home has the bedroom space that you need. Two of the rooms have been combined into one, enjoying a jack-and-jill access to the hallway bath. Not only is there a lot of space, but the home has been well maintained and updated so that you can rest assured that youâre not buying a big project. Updates include timeless hardwood flooring throughout the first floor, an updated kitchen with subway tile and granite countertops, and remodeled bathrooms. The basement has also been finished to make for a great space to host a gathering of friends. Thereâs even the convenience of a half bath in the basement. So what makes this the best spot in the neighborhood? 1294 Falls Grove is located at the end of a cul-de-sac so thereâs little traffic, and the home backs up to open space to enjoy unusual privacy for a suburban neighborhood. Enjoy community with your neighbors where there are friends to be had for everyone in the home. Something else for the whole family is nearby Cousler Park featuring walk/jogging trails, playground, tennis, basketball & volleyball courts. With busy schedules, youâll appreciate having Weis Markets minutes away for your grocery shopping, and countless eateries such as Olive Garden or Chick-fil-A to grab take-out in a pinch. Your other shopping needs are covered with West Manchester Mall & Target less than 10 minutes from your home. Elementary-school-age children will attend desirable Roundtown Elementary school. If you would enjoy this space and prime location, schedule your private showing today!
$480,000
2745 Wexford Lane York, PA 17404
- Type:
- Single Family
- Sq.Ft.:
- 2,489
- Status:
- Active
- Beds:
- 4
- Lot size:
- 0.47 Acres
- Year built:
- 1995
- Baths:
- 3.00
- MLS#:
- PAYK2061650
- Subdivision:
- Spring Meadows
ADDITIONAL INFORMATION
CREAM PUFF ALERT - Someone cared and it is shown in the pristine care of this gorgeous 4BR, 2.5BA home located in popular Spring Meadows, Central Schools. Curb Appeal to the MAX, set amidst immaculate landscaping on a large corner lot, with mature trees and beautiful plantings. Surrender to the comfort this home offers with its warm and welcoming interior. It showcases crown moldings, a living room or office; dining room; updated eat-in kitchen with breakfast bar, island, double sink, granite counters, GE slate appliances, and pantry closet; a cathedral ceiling family room with floor-to-ceiling brick fireplace; a laundry room; and powder room on the first floor. The second floor features a primary bedroom suite with a walk-in closet and luxury bath featuring a whirlpool tub, double sink vanities, and stall shower; along with three additional bedrooms and a full bath. If you need more living space, explore your options in the unfinished lower level or just use the space for storage. There is also a finished, oversized, end-load 2-car garage. A lovely EPHenry patio, with retractable awning and accessibility from the family room and kitchen, is the perfect spot for outdoor dining, entertaining, or simple relaxation. It overlooks a plush and private back yard. New roof 2018, Replacement Tilt-in Windows. It's a beauty! We suggest you bring the white gloves for this one! AGENTS - Please read Agent Remarks!
$359,900
2740 Stillmeadow Lane York, PA 17404
- Type:
- Single Family
- Sq.Ft.:
- 2,079
- Status:
- Active
- Beds:
- 4
- Lot size:
- 0.53 Acres
- Year built:
- 1966
- Baths:
- 2.00
- MLS#:
- PAYK2061578
- Subdivision:
- Outdoor Country Club
ADDITIONAL INFORMATION
This home is made for any type of family. Welcome to this four-bedroom, two bath, split-level beauty. This home comes equipped with everything you need for comfort. With a bathroom on the lower and upper level, and a spacious yard in the front and back. A cozy fireplace on the lower-level for those cold, winter nights. Included also is TV and microwave in garage. This home is a must-see. Schedule your showing today!
$239,900
721 Priority Road York, PA 17404
- Type:
- Single Family
- Sq.Ft.:
- 1,478
- Status:
- Active
- Beds:
- 3
- Lot size:
- 0.13 Acres
- Year built:
- 1945
- Baths:
- 3.00
- MLS#:
- PAYK2061586
- Subdivision:
- Fireside
ADDITIONAL INFORMATION
This property is truly one of a kind! Fully renovated with care, this home features a brand new roof, remodeled kitchen, and TWO brand new full bathrooms! From top to bottom everything in this house is NEW. The open concept kitchen and living room is a great place for entertaining family or friends, but if you run out of room inside you can move the party out to the huge covered rear porch that leads to the flat fenced in yard! There is even more space in the lower level which is fully finished as a family room and half bathroom. Don't let the this house fool you, it is so much more than your typical split level in Fireside. Schedule your showing today!
$339,900
65 Evan Drive York, PA 17404
- Type:
- Single Family
- Sq.Ft.:
- 2,218
- Status:
- Active
- Beds:
- 3
- Lot size:
- 0.14 Acres
- Year built:
- 2017
- Baths:
- 3.00
- MLS#:
- PAYK2061574
- Subdivision:
- Bennett Run
ADDITIONAL INFORMATION
Looking for a newer home with two first floor bedrooms? Tired of maintaining your large lot? This one might be the ticket. When entering the neighborhood, you'll notice the care with which everyone cares for their properties. Upon arrival, you'll appreciate the level entry and 2 car garage. Open the door and fall in love with the lovingly maintained, open-concept first floor. Two full baths and two bedrooms provide complete privacy for the owner and their guests. A modern kitchen with stainless steel appliances and granite counters are both functional and beautiful. And if you want even more space, the upstairs provides a loft, 3rd bedroom, and 3rd full bath. Lastly, no fear of water in the basement because the "basement" of this home is in the second floor. Don't wait, it's sure to sell quickly. Open House this Sunday, May 19 12-2. See you there.
$170,000
548 Smith Street York, PA 17404
- Type:
- Townhouse
- Sq.Ft.:
- 1,328
- Status:
- Active
- Beds:
- 4
- Lot size:
- 0.06 Acres
- Year built:
- 1900
- Baths:
- 1.00
- MLS#:
- PAYK2060890
- Subdivision:
- None Available
ADDITIONAL INFORMATION
"Fantastic opportunity for a first-time homebuyer or investor! This 4-bedroom, 1-bath townhouse in York City's up-and-coming neighborhood boasts recent updates including fresh paint and flooring, an upgraded kitchen with ample counter space, a spacious dining room, and a newly renovated bathroom. The third floor offers a private bedroom, and outside, there's a nice-sized backyard for entertaining. Plus, a new furnace was installed in 2020. Conveniently located within walking distance to schools, parks, a community pool, and restaurants. Don't miss out on this gem!"
$295,000
55 Evan Drive York, PA 17404
- Type:
- Single Family
- Sq.Ft.:
- 1,426
- Status:
- Active
- Beds:
- 2
- Lot size:
- 0.14 Acres
- Year built:
- 2017
- Baths:
- 2.00
- MLS#:
- PAYK2061504
- Subdivision:
- Bennett Run
ADDITIONAL INFORMATION
If you are looking for a one level home in a beautiful neighborhood, then look no further. This gorgeous one owner home offers luxury living in a beautiful community close to I-83 and Rt. 30. Featuring engineered wood floors, granite countertops, gas fireplace in family room, spacious rooms, open floor plan, primary suite with a tray ceiling, attached full bath & walk-in closet. Laundry room with a sink between the bedrooms is very handy. The second bedroom is spacious and has a large closet and ceiling fan. Beautiful wood cabinets in kitchen with a large island and granite counters, new tile backsplash & pendant lighting plus a pantry. There is a concrete patio off the family room with a Sunsetter retractible awning and a full fenced rear yard with a 6' vinyl privacy fence. HOA fee is only $100 per year.
$610,000
680 Foxtail Drive York, PA 17404
- Type:
- Single Family
- Sq.Ft.:
- 4,427
- Status:
- Active
- Beds:
- 6
- Lot size:
- 0.39 Acres
- Year built:
- 2005
- Baths:
- 5.00
- MLS#:
- PAYK2061218
- Subdivision:
- Spring Meadows
ADDITIONAL INFORMATION
Welcome to this gorgeous renovated brick home in the desirable neighborhood of Spring Meadows. Some special features about this lovely home include 4400+ sft of living space and 6 bedrooms and 4.5 baths. Built in 2005, this exquisite residence offers modern comfort with elegance and a well-thought-out design offering a First floor Bedroom and Full Bath ideal for homeowners, in-laws or esteemed guests. The grand foyer greets with bright hardwood flooring and a beautiful turned staircase. To your right, the updated Formal Dining Rm is large enough to host friends and family and features hardwood flooring, fresh neutral paint, stylish lighting, and crown and picture frame moldings. The kitchen is a culinary enthusiastâs dream with plenty of custom cabinets, SS Appliances, a deep double sink, a vegetable sink, a large kitchen island and desirable quartz countertops. Conveniently located off the kitchen is a large pantry, mudroom and spacious laundry room, equipped with a laundry sink, closet and shelving. Also, here you will find the entry to a 3 car garage and additional storage. Finishing off the first floor is a comfortable Family Room with a gas fireplace, and a wall full of windows and hardwood floors that run throughout the main level. Right off the Family room is a sliding French door that leads to an enclosed porch area and composite deck perfect for enjoying the outdoors and your private rear fenced-in yard that backs to open space. The second floor offers a spacious primary bedroom and private bath with walk-in shower, soaking tub and double vanity. Donât forget to check out the renovated extra bonus room off the walk-in closet which is perfect for a private office space. Bedroom 2 offers a private bath and Bedrooms 3 & 4 have walk-in closets and share a Jack and Jill Bath. The newly finished lower level has a rec room, another bedroom and bath with a walkout to the rear yard. This home does not disappoint, and includes a radon remediation and central vac systems, dual zoned HVAC system, and plenty of storage for all your needs. Truly a gem in a location that is very convenient to parks, schools, shopping, hospitals and easy access to major highways.
$369,900
1912 Karyl Lane York, PA 17404
- Type:
- Single Family
- Sq.Ft.:
- 2,621
- Status:
- Active
- Beds:
- 4
- Lot size:
- 0.45 Acres
- Year built:
- 1956
- Baths:
- 3.00
- MLS#:
- PAYK2061096
- Subdivision:
- None Available
ADDITIONAL INFORMATION
Welcome to 1912 Karyl Ln, a timeless traditional Cape Cod home exuding warmth and character, meticulously maintained to offer modern comfort while preserving its classic charm. Nestled in the heart of York, PA, this residence is a testament to enduring quality and thoughtful updates. As you step through the front door, you'll be greeted by the inviting ambiance of a home that has been cherished through the years. The interior retains its original character with touches like hardwood floors and charming architectural details, complemented by updates that enhance functionality and convenience. The heart of the home is the welcoming living room, where gatherings are made memorable by the crackling fireplace, a focal point that exudes coziness and warmth. Adjacent, the traditional dining room and kitchen provide and inviting and comfortable place to spend time. This home boasts four bedrooms, each offering comfort and privacy. Three of the bedrooms are in the main house, with a 4th located in a well appointed in law quarters with its own kitchen, updated bathroom and a private dining and living room with a phenomenal fireplace. Outside, the meticulously landscaped yard invites you to enjoy the beauty of nature, with mature trees providing shade and privacy. The screened-in porch offers a tranquil space to unwind and enjoy the serenity of the outdoors. One of the many highlights of this home is its updated mechanical systems. The furnace and hot water heater were replaced in 2014, ensuring efficient and reliable operation for years to come. With these updates, you can enjoy peace of mind knowing that the home's essential systems are in excellent condition. Located in a desirable neighborhood with convenient access to amenities and attractions, this home offers the perfect blend of comfort, convenience, and character. Don't miss your opportunity to make cherished memories in this lovingly maintained home. Schedule your showing today and experience the timeless allure of 1912 Karyl Ln.
- Type:
- Single Family
- Sq.Ft.:
- 2,394
- Status:
- Active
- Beds:
- 5
- Lot size:
- 0.06 Acres
- Year built:
- 1900
- Baths:
- 1.00
- MLS#:
- PAYK2059870
- Subdivision:
- None Available
ADDITIONAL INFORMATION
Welcome to your new home! This home features five comfortable bedrooms and a full bath, with the option to easily add another for extra convenience. The practical custom kitchen is ideal for everyday cooking, and the fenced backyard with a deck offers a great spot for outdoor get-togethers. Relax on the spacious front porch, and consider the possibilities of the unfinished basement, perfect for future expansion. Don't let this chance slip by to turn this house into your long-term home!
- Type:
- Single Family
- Sq.Ft.:
- 912
- Status:
- Active
- Beds:
- 2
- Lot size:
- 0.14 Acres
- Year built:
- 1925
- Baths:
- 1.00
- MLS#:
- PAYK2060492
- Subdivision:
- None Available
ADDITIONAL INFORMATION
Turn key rental $1100 a month. This property is being sold with 1004 Lafayette st. Seller may consider selling separate. Leased until 11/2024
$700,000
70 Nursery Lane York, PA 17404
- Type:
- Single Family
- Sq.Ft.:
- 3,409
- Status:
- Active
- Beds:
- 5
- Lot size:
- 1.01 Acres
- Year built:
- 2007
- Baths:
- 4.00
- MLS#:
- PAYK2060208
- Subdivision:
- Autumn Woods
ADDITIONAL INFORMATION
This magnificent 5 bedroom, 3 full, 1 half bath home boasts luxury and comfort at every turn. Step into a fully renovated kitchen adorned with double ovens and gleaming quartz countertops, perfect for culinary enthusiasts. Need to catch up on work? Retreat to the conveniently located office on the first floor. Entertain guests in the spacious living and dining areas, complete with a cozy fireplace for those chilly evenings. High ceilings add an airy elegance to the dining room off the kitchen, while a walkout deck beckons for outdoor relaxation. Upstairs, discover four generously sized bedrooms, including a primary suite with two walk-in closets. The basement, with its own walkout access, offers a partially finished space ideal for recreation, along with an additional bedroom and full bath. With a fenced backyard and a two-car garage, this home checks all the boxes for modern living. Don't miss the chance to make this your forever retreat!
$214,900
694 Kyle Road York, PA 17404
- Type:
- Twin Home
- Sq.Ft.:
- 1,044
- Status:
- Active
- Beds:
- 2
- Lot size:
- 0.1 Acres
- Year built:
- 1999
- Baths:
- 2.00
- MLS#:
- PAYK2060350
- Subdivision:
- Brookstone
ADDITIONAL INFORMATION
Looking for all one floor living? Come view this two bedroom, two bath home in the Brookstone at Dominion development. This home is steps away from the 17 acre Stillmeadow Park which offers walking trails, tot lot, tennis courts and picnic pavilion. Centrally located to Rt's 30 and 83, plus many shopping and dining options.
$259,900
340 Locust Run Drive York, PA 17404
- Type:
- Single Family
- Sq.Ft.:
- 1,490
- Status:
- Active
- Beds:
- 3
- Lot size:
- 0.07 Acres
- Year built:
- 2022
- Baths:
- 3.00
- MLS#:
- PAYK2060472
- Subdivision:
- Locust Run
ADDITIONAL INFORMATION
This adorable townhome is better than brand new! Impeccably maintained, this single-owner home features 3 bedrooms, 2.5 baths, and a beautiful living space! When you enter the front door, you'll find plenty of natural light leading to an open kitchen, dining space, and living room with french doors to the back yard. The updated kitchen is perfect for entertaining or family, and you'll a one car garage and ample closet space for your storage needs. Don't miss your chance to own your (just like) new home! Agents - please read agent remarks!
$995,000
1504 Winsford Lane York, PA 17404
- Type:
- Single Family
- Sq.Ft.:
- 5,800
- Status:
- Active
- Beds:
- 4
- Lot size:
- 0.47 Acres
- Year built:
- 2016
- Baths:
- 5.00
- MLS#:
- PAYK2060210
- Subdivision:
- Brittany Ii
ADDITIONAL INFORMATION
Welcome to this exquisite home nestled in the serene community of New Brittany II. Featuring four bedrooms, four and half bathrooms, three car garage, heated inground pool, and hot tub, this residence offers unparalleled luxury. As you enter, you'll be greeted by luxurious, high-end details from top to bottom. With premium features ranging from stylish luxury vinyl flooring, French inspired panel molding with chair rail details, an open floor plan, bright and spacious rooms, to high-end appliances and more. The main floor showcases an office, cozy formal sitting area, a living room adorned with a designer metal iron chandelier, and a dining room equipped with a wet bar featuring a GE mini refrigerator. The chef's kitchen is a culinary delight, featuring top-of-the-line appliances including an Ilve range, GE refrigerator, GE double oven, Whirlpool dishwasher, garbage disposal, and elegant Calacatta Gold marble countertops. The primary bedroom on the main level boasts an ensuite bathroom with a soaking tub, glass stall shower with marble tiled floors and walls, double vanities, and exquisite tile flooring. Upstairs, three additional bedrooms await, one of which has its private bathroom with marble flooring and is currently utilized as a guest bedroom. The other two bedrooms offer similar layouts, featuring luxury vinyl floors, walk-in closets, chair rails, and a Jack and Jill bathroom with marble flooring and designer finishes. The lower level serves as the ultimate retreat, featuring a playroom area with cabinets and a sink, a recreational space ideal for entertaining, and stunning barn doors leading to a spacious closet retreat. Additionally, there's a bonus room currently used as a spa, offering versatile usage options to suit your needs. Outside, this property transforms into a private oasis, with a fiberglass heated pool reaching over 6.5 feet deep, a saltwater pool, waterfall feature in the pool, and luxurious marble travertine surrounding the pool. Relax in your private hot tub while enjoying the peaceful tree views that create a tranquil and intimate outdoor sanctuary. Don't miss the opportunity to make this exceptional property your own - schedule your showing today and experience all that this home has to offer!
- Type:
- Single Family
- Sq.Ft.:
- 1,056
- Status:
- Active
- Beds:
- 2
- Year built:
- 2006
- Baths:
- 2.00
- MLS#:
- PAYK2060010
- Subdivision:
- York City
ADDITIONAL INFORMATION
Beautiful 2 bed 2 full bath condo with tons of character including exposed brick walls, high ceilings, exposed beams/ductwork, and large windows with lots of natural sunlight. Updates include new paint, granite countertops, custom backsplash, induction stove and oven, overhead lighting and fans, and Bali blinds. One of the most unique condominiums York has to offer! Originally a silk factory, Monarch Mills has been turned into the stunning condominium you see today. This complex is now completely modernized and features private parking in a secured parking garage and an expansive courtyard with ponds, gas grills, and tons of common area for entertaining friends and family! Conveniently located- you're minutes from Kiwanis lake, rt 30, 83, and downtown York is just a few minutes walk! These condos can also be used as investment rentals. Please read rules and regulations. Come check out 600 N Hartley St before it's gone! Please note: all appliances including washer and dryer are included. The Condo fee covers water, sewer, building maintenance/repairs, and private parking. *Home Warranty included*
$394,900
129 Eli Drive York, PA 17404
- Type:
- Single Family
- Sq.Ft.:
- 2,075
- Status:
- Active
- Beds:
- 3
- Lot size:
- 0.14 Acres
- Year built:
- 2024
- Baths:
- 3.00
- MLS#:
- PAYK2060156
- Subdivision:
- Millwood Homes At Bennett Run
ADDITIONAL INFORMATION
Welcome to your dream home! Presenting the stunning Willow model, a masterpiece of modern living. Step into luxury with this meticulously crafted new construction built by Millwood Custom Homes boasting 3 bedrooms, 2.5 baths and first floor bonus room. Experience the epitome of spaciousness with an open floor plan designed to enhance every moment of your daily life. Entertain with ease in the expansive living area, featuring luxury vinyl plank flooring that adds both elegance and durability. Cozy up by the inviting gas fireplace, perfect for intimate gatherings or relaxing evenings at home. Indulge your culinary passions in the gourmet kitchen adorned with granite countertops, where every meal becomes a culinary delight. Retreat to the spacious primary suite, complete with a lavish tile shower offering a spa-like experience right at home. Two additional bedrooms provide ample space for family or guests, ensuring everyone enjoys comfort and privacy. Located in Bennett Run community, this home offers not just a residence, but a lifestyle. Enjoy the convenience of nearby amenities, parks, and recreation, all while being nestled in a serene neighborhood setting. Don't miss your chance to make the Willow model your own and experience the pinnacle of luxury living in York, PA. Schedule your tour today and unlock the door to your future!" This home is currently under construction. Listing photos are of a model home. Estimated to be completed and move-in ready by late summer 2024.
© BRIGHT, All Rights Reserved - The data relating to real estate for sale on this website appears in part through the BRIGHT Internet Data Exchange program, a voluntary cooperative exchange of property listing data between licensed real estate brokerage firms in which Xome Inc. participates, and is provided by BRIGHT through a licensing agreement. Some real estate firms do not participate in IDX and their listings do not appear on this website. Some properties listed with participating firms do not appear on this website at the request of the seller. The information provided by this website is for the personal, non-commercial use of consumers and may not be used for any purpose other than to identify prospective properties consumers may be interested in purchasing. Some properties which appear for sale on this website may no longer be available because they are under contract, have Closed or are no longer being offered for sale. Home sale information is not to be construed as an appraisal and may not be used as such for any purpose. BRIGHT MLS is a provider of home sale information and has compiled content from various sources. Some properties represented may not have actually sold due to reporting errors.
York Real Estate
The median home value in York, PA is $56,600. This is lower than the county median home value of $181,300. The national median home value is $219,700. The average price of homes sold in York, PA is $56,600. Approximately 32.21% of York homes are owned, compared to 51.93% rented, while 15.86% are vacant. York real estate listings include condos, townhomes, and single family homes for sale. Commercial properties are also available. If you see a property you’re interested in, contact a York real estate agent to arrange a tour today!
York, Pennsylvania 17404 has a population of 44,058. York 17404 is less family-centric than the surrounding county with 27.6% of the households containing married families with children. The county average for households married with children is 29.86%.
The median household income in York, Pennsylvania 17404 is $29,834. The median household income for the surrounding county is $61,707 compared to the national median of $57,652. The median age of people living in York 17404 is 30.5 years.
York Weather
The average high temperature in July is 87 degrees, with an average low temperature in January of 21.9 degrees. The average rainfall is approximately 42.5 inches per year, with 25 inches of snow per year.
