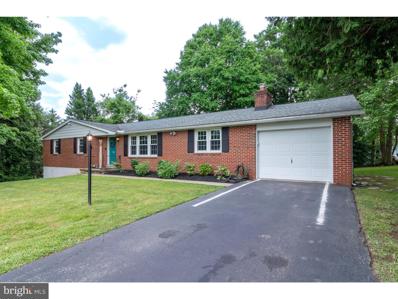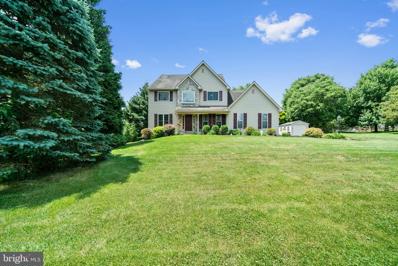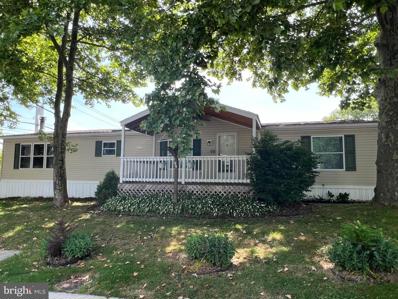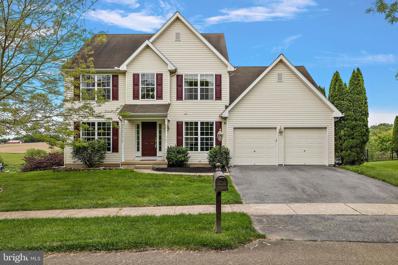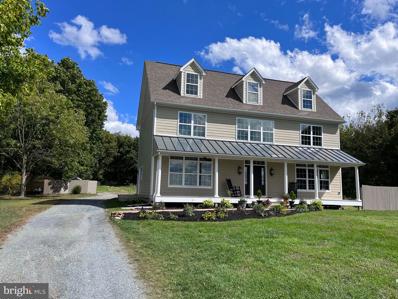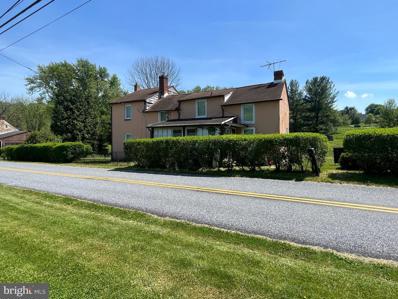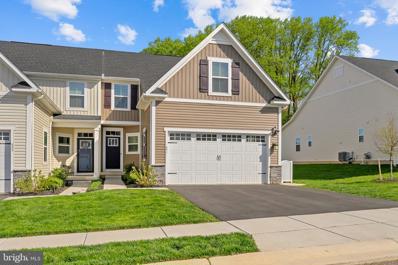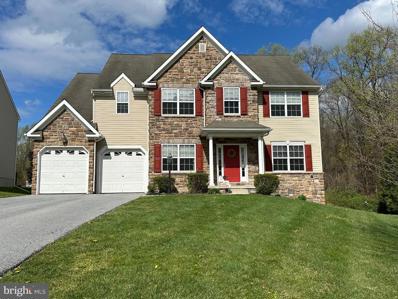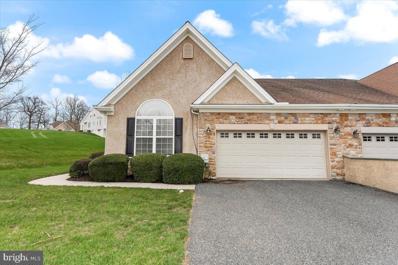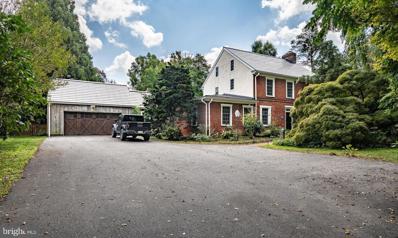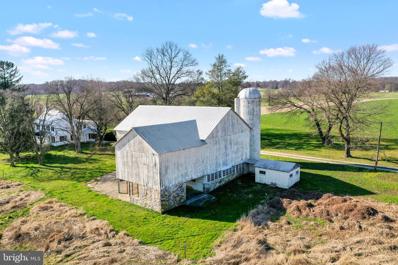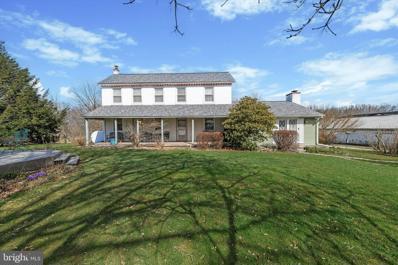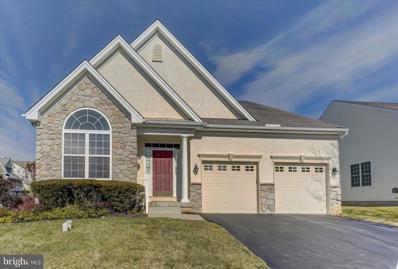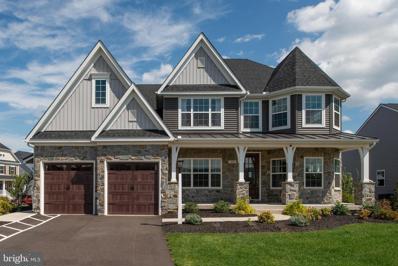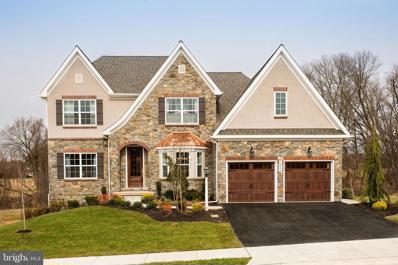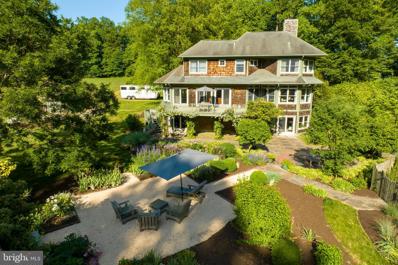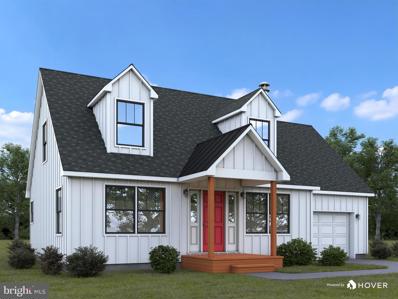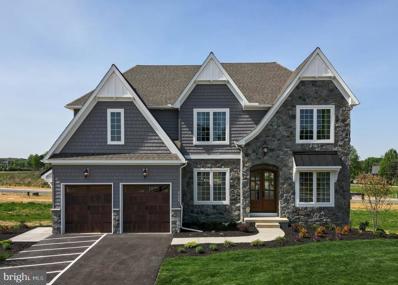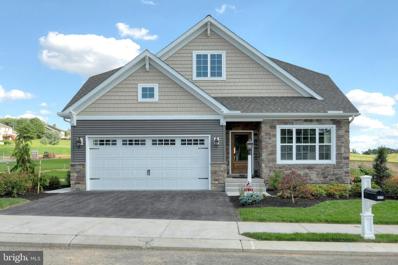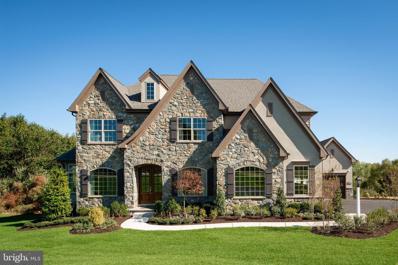West Grove PA Homes for Sale
- Type:
- Single Family
- Sq.Ft.:
- 1,556
- Status:
- NEW LISTING
- Beds:
- 3
- Lot size:
- 0.63 Acres
- Year built:
- 1968
- Baths:
- 3.00
- MLS#:
- PACT2067440
- Subdivision:
- Buttonwood Farms
ADDITIONAL INFORMATION
In West Grove the best of first-floor living at this spectacular 3-bedroom, 2 full bathroom brick home! Within the award winning Avon Grove School District. The updated kitchen offers new countertops, new cabinetry, and a wood floor that flows into the living and dining room. As you walk through the main living areas, you'll find original oak hardwood floors, offering character and durability. Those same oak hardwood floors extend throughout the home to the hallway & bedrooms! Enjoy the screened patio off of the kitchen. Outdoor entertainment is a likely with a great .63 acre lot, perfect for grilling, and ideal for sitting out and enjoying the days. Attached is a 1-car garage and additional parking in the long driveway. The basement in this home is big enough for a bowling alley. It offers the opportunity to be finished, almost doubling the living space. Updates include a new kitchen with stainless appliances, updated master bathroom, and a septic system that is only 6 years old. Backing up to Goddard Park makes this home a wonder find! This home is located so that it is convenient to Newark, Hockessin, Wilmington, West Chester, Kennett Square and Lancaster. Just down the street is Marroneâs Deli, Station Ice Cream, West Grove Diner, Brothers Pizza, a barber and the library. About 1 mile from the Jennersville Shopping Center with Giant Food Market, Starbucks, CVS, Dairy Queen, etc. Don't miss out on this extraordinary blend of comfort, convenience, and outdoor paradise!
- Type:
- Single Family
- Sq.Ft.:
- 2,908
- Status:
- NEW LISTING
- Beds:
- 4
- Lot size:
- 0.47 Acres
- Year built:
- 2003
- Baths:
- 3.00
- MLS#:
- PACT2067356
- Subdivision:
- Kent Farm
ADDITIONAL INFORMATION
Welcome to 4 Airdale Circle, a meticulously cared-for home nestled in the highly sought-after Kent Farm neighborhood of West Grove, PA. This beautiful home offers four spacious bedrooms, two full bathrooms, and one half bathroom. Step inside to discover an abundance of natural light that floods the open living spaces, creating a warm and inviting atmosphere. The heart of the home, the eat-in kitchen, boasts stainless steel appliances, an island with a breakfast bar, and ample counter space. Seamlessly connected to the kitchen, the living room features a cozy stone-facing fireplace, perfect for gathering around during chilly evenings. Off of the living space is the sunroom, a delightful retreat surrounded by windows and equipped with a ceiling fan, offering panoramic views of the beautifully landscaped yard. Situated on almost half an acre, the outdoor space provides endless possibilities for gardening, entertaining, or simply enjoying the serene surroundings. Upstairs, you will find four well-appointed bedrooms, providing ample space for rest and relaxation. The primary bedroom features an updated en-suite bathroom with double sinks, beautiful countertops, a large walk-in shower with a sliding glass door and tile work. The partially finished basement offers additional living space and ample storage, perfect for customization to suit your needs. Whether you envision a home office, gym, or entertainment area, the possibilities are endless. Additionally, there's ample storage space to keep your belongings organized and easily accessible. Located in Avon Grove School District, and in close proximity to Route 1 for convenient commutes to restaurants, shopping and more. Enjoy a peaceful suburban lifestyle within a wonderful neighborhood, scenic views, and well-maintained surroundings.
- Type:
- Manufactured Home
- Sq.Ft.:
- 1,560
- Status:
- NEW LISTING
- Beds:
- 3
- Year built:
- 1995
- Baths:
- 2.00
- MLS#:
- PACT2064948
- Subdivision:
- Oxford Vil Tr Pk
ADDITIONAL INFORMATION
1995 Skyline 26x60 doublewide with 3 bedrooms and 2 baths on a nice corner lot in Avon Grove School district. Skylights in Kitchen and bath, family room has a beautiful wood burning fireplace. Master suite includes bathroom with walk-in shower and soaking tub. All appliances are included. 2 car paved driveway. Home was reset in 2018 with new piers, tie downs, front and back decks, dishwasher 2017, Furnace 2020, AC compressor 2021, roof over front porch 2021, washer and dryer 2021, bathroom skylight 2021, new refrigerator 2023, New roof 2023. Conveniently located near RT 1, shopping, YMCA and Avon Grove schools. This well kept property is ready for immediate occupancy. Park rules and application available at office. Lot rent $849.00 mo. - includes sewer, trash & recycling, snow removal of streets. Mobile home sale is contingent on park approval.
- Type:
- Single Family
- Sq.Ft.:
- 2,260
- Status:
- Active
- Beds:
- 4
- Lot size:
- 0.3 Acres
- Year built:
- 2006
- Baths:
- 3.00
- MLS#:
- PACT2065806
- Subdivision:
- Stonecroft
ADDITIONAL INFORMATION
Welcome to 8 Gouge Blvd, a beautiful colonial-style home nestled in the coveted Stone Croft neighborhood. As you step through the front door, you're greeted by the grandeur of a two-story foyer flooded with natural light. The beautiful hardwood floors take you to the private home office & formal sitting room with walk through to the dining room bosting large windows. The open-concept kitchen seamlessly transitions into the family room, creating a perfect space for gatherings and entertaining. Cozy up by the gas fireplace on chilly evenings, or step through the sliding glass doors onto the expansive maintenance-free deck, where youâll enjoy the serenity of the private rear yard overlooking natural landscapes and a walking path connecting to Goddard Park. This floor also has a half bathroom and laundry room with access to the 2 car garage featuring a newly painted garage floor. Upstairs youâll find a large primary bedroom with walk in closets & full bathroom for your private escape, as well as 3 more spacious bedrooms and a full hall bathroom. The unfinished basement is primed for your dream entertaining designs, boasting 9ft ceilings & upgraded insulation around the exterior foundations as well as a walk out door to the back yard. Thoughtfully updated with fresh neutral paint and steam-cleaned carpets throughout, this home is the perfect blank canvas awaiting your personal style. Outside, the professionally landscaped and mulched garden beds add charm and curb appeal as do the brand-new exterior light fixtures, illuminating the home's exterior with warmth. Conveniently located in the award-winning Avon Grove School District, this home offers the perfect blend of tranquility and accessibility. With close proximity to Rt1, commuting to Baltimore, Philadelphia, and Delaware is a breeze, making this property an ideal choice for those seeking both convenience and comfort. Don't miss your chance to make this stunning colonial your new home! Seller to provide 1 year home warranty!
- Type:
- Single Family
- Sq.Ft.:
- 3,712
- Status:
- Active
- Beds:
- 5
- Lot size:
- 2.9 Acres
- Year built:
- 2014
- Baths:
- 4.00
- MLS#:
- PACT2065714
- Subdivision:
- None Available
ADDITIONAL INFORMATION
Rare opportunity in Avon Grove Schools, Historic Elkview Station. Quick Settlement. Super energy efficient, closed cell insultation. Five bedrooms and three full baths, plus a powder room, there's ample space for a family or guests. The open floor plan creates a spacious and welcoming atmosphere, perfect for gatherings and everyday living. The option to include furnishings can make the transition for buyers much smoother, for those relocating or looking for a turnkey property. New blinds on most windows, decorator lighting, Solatubes to create natural lighting, keyless locks, water saving toilets, glass shower doors. Closed cell spray foam insulation, prepped for Solar Panels. This builder's model home Includes a secluded au pair/in-law ensuite with a private entrance offers flexibility and privacy for both the homeowners and potential guests. 2.9 acres opens up possibilities for outdoor activities and potentially a horse, check with township for details. Views include lush open space, never to be built on. 1/2 acre building lot across the street is available for your purchase as well. Public Water. New Bosch Efficient IDS system heat pump in November 2023 for super energy efficiency (similar to geothermal efficiency). Hickory 3/4 inch hardwood. Farmhouse sink, designer Kohler fixtures. Mudroom with custom cabinetry. The unfinished 3rd floor is ready for you ideas, owner suite, play room, itâs ready to go. âHardieâ siding, great quality materials. 5000 sf plus 3rd floor ready to finish creating additional 1000 sf. of useable space. Super oversized garages for all your hobbies, 4 car. Garage is 1800 sf with 2 story post & beam unfinished rooms, water & sewer. Many possibilities for expansion. Bed & Breakfast possibilities with township approval. This luxurious and versatile home has plenty of potential for the right buyer. Owner is PA licensed realtor.
- Type:
- Single Family
- Sq.Ft.:
- 1,836
- Status:
- Active
- Beds:
- 4
- Lot size:
- 1 Acres
- Year built:
- 1900
- Baths:
- 2.00
- MLS#:
- PACT2065194
- Subdivision:
- None Available
ADDITIONAL INFORMATION
Bring your ideas. This home is livable but could use updating everywhere. Small creek behind home. Great back yard with several sheds.
- Type:
- Twin Home
- Sq.Ft.:
- 2,317
- Status:
- Active
- Beds:
- 3
- Lot size:
- 0.12 Acres
- Year built:
- 2022
- Baths:
- 4.00
- MLS#:
- PACT2065054
- Subdivision:
- Big Elk
ADDITIONAL INFORMATION
Welcome to 691 Thomas Penn Drive, an exquisite haven nestled within the serene ambiance of the Big Elk 55+ community in West Grove. Here, you'll find yourself immersed in tranquility, with a picturesque backdrop of the Casa Carmen Vineyard gracing your backyard and enhancing your privacy. This remarkable home offers a unique opportunity to join the esteemed Villa section of Big Elk, where stress-free living is a way of life. Say goodbye to mundane chores like mowing the lawn or shoveling snow, and embrace a lifestyle of leisure and community camaraderie. Indulge in the amenities of the Community Center, boasting a full kitchen for gatherings, a screening room, a state-of-the-art gym, and a splendid pool for soaking up the summer sun. Step inside, and you'll be greeted by an abundance of natural light and an inviting open floor plan. The kitchen, a culinary enthusiast's delight, features upgraded 42" cabinets, top-of-the-line stainless steel appliances, and a spacious pantry. Seamlessly connected to the living and dining areas, it ensures that the chef is always part of the conversation. Adjoining these spaces is a cozy sitting room, offering panoramic views of the stunning rear yard. For alfresco entertaining, a screened porch and patio beckon, providing the perfect setting for enjoying the outdoors. On the main level, discover the luxurious primary suite, complete with a tray ceiling, a spa-like full bath, and a generous walk-in closet. Upstairs, two additional well-appointed bedrooms and another full bath await, ensuring ample space for family or guests. The home's lower level is a treasure trove of relaxation and recreation, boasting a sprawling recreation room, a versatile bonus room, and yet another full bath. This home is brimming with upgrades, from plantation shutters and ceiling fans, to luxury vinyl plank flooring and security upgrades. The Big Elk community offers unrivaled convenience, with easy access to major roadways and an array of shopping and dining options just minutes away. The forthcoming Christiana Care Micro Hospital, alongside various medical facilities, ensures peace of mind for residents. Embrace the vibrant social scene of Big Elk, where clubs, gatherings, and community events foster meaningful connections among neighbors. Don't miss your chance to call this remarkable house your new home. Schedule your appointment today and embark on a journey of leisure, luxury, and community. SPECIAL OPPORTUNITY: Seller's mortgage is assumable with 4.375% interest rate. Further details available on Bright.
$594,500
153 Janine Way West Grove, PA 19390
- Type:
- Single Family
- Sq.Ft.:
- 3,027
- Status:
- Active
- Beds:
- 5
- Lot size:
- 0.29 Acres
- Year built:
- 2009
- Baths:
- 3.00
- MLS#:
- PACT2063106
- Subdivision:
- Lexington Pointe
ADDITIONAL INFORMATION
The Seller is now offering a 2% sellers assist to the buyer to use for an interest rate buy down or any other closing costs! Nestled in the charming Lexington Point development in West Grove, 153 Janine Way stands as a pristine example of Keystone craftsmanship, offering an expansive 3,027 square feet of living space in a Cul-de- Sac. This residence boasts five well-appointed bedrooms and 2.5 bathrooms, making it an ideal sanctuary for both comfort and privacy. The heart of the home features a large composite deck perfect for entertaining or relaxing evenings outdoors. Recently updated, the property includes a state-of-the-art HVAC system installed between 2021 and 2022, ensuring year-round comfort, and a 75-gallon water heater to accommodate the needs of a bustling household. Below, a large unfinished basement presents a blank canvas with 9-foot ceilings and approximately 1315 square feet of potential living space, ready to be transformed to suit any needs. The basement also has a rough-in for a bathroom in place and has an added layer of security with the addition of Delta Waterproofing along the exterior of the home to grade level. This home is a remarkable blend of spaciousness, modern amenities, and untouched potential, making it a perfect choice for anyone seeking a blend of luxury and practicality in a serene neighborhood. New homes in this development, including upgrades, are selling for over $700,000. Why wait on new construction when this beauty is ready for you to make your own!
- Type:
- Twin Home
- Sq.Ft.:
- 1,817
- Status:
- Active
- Beds:
- 2
- Lot size:
- 0.11 Acres
- Year built:
- 2005
- Baths:
- 2.00
- MLS#:
- PACT2063274
- Subdivision:
- Ovations At Elk View
ADDITIONAL INFORMATION
Property back on the market due to Buyers financing falling through! Welcome to this beautiful Twin Home located in Ovations at Elk View and has been freshly painted and brand new carpet installed throughout! This Encore Model is located in "The Villas" section and situated on a corner lot with plenty of open space to one side and tree lined privacy to the rear. Enter in through the Foyer with beautiful hardwood floors, Kitchen with Maple Cabinets, Double Sink, Recessed lights, Cooktop Stove, Microwave, Dishwasher, New Refrigerator and Breakfast Bar and flows to Dining area large Great Rm with Vaulted Ceiling, Gas Fireplace and Sliders to rear deck. Large Main Bedroom suite offers a Tray Ceiling, Two Closets (one walk in) and Tiled Bathroom with 2 Vanities, Soaking Tub and Separate Tiled Shower. Located off of the Great Room is the Office/3rd Bedroom with palladium window. The 2nd Full Bedroom with Palladium window full hall bath . At Ovations You are purchasing more than just a Home, is located at the front of the house with the Full Tiled Bathroom directly off the hallway. Home also offer a 2 Car Garage and Laundry/Utility Room. Enjoy this Carefree Lifestyle and as a resident of this 55 Gold Star Rated Community. which includes the Grand Clubhouse, Fitness Center, Sparkling Pools, Spa, Billiards , Library and More all for a low HOA Fee!
$975,000
225 State Road West Grove, PA 19390
- Type:
- Single Family
- Sq.Ft.:
- 4,000
- Status:
- Active
- Beds:
- 5
- Lot size:
- 8.1 Acres
- Year built:
- 1770
- Baths:
- 3.00
- MLS#:
- PACT2062518
- Subdivision:
- Lamborn Hunt
ADDITIONAL INFORMATION
A Piece of History with Modern Upgrades: Extraordinary 1770 Brick Farmhouse Nestled within Avon Grove School District, this 8.1-acre estate is a fusion of historical allure and contemporary amenities. The historic brick farmhouse, built circa 1770, offers a unique narrative, including its role as the birthplace of Pennsylvania's first female doctor, Ann Preston. Enter through a private drive to a breathtaking view of this classic home. A classic staircase and gleaming hardwood floors welcome you. The family room and office/study, each with a brick wood-burning fireplace, offer warmth and elegance. An expansive sunroom with brick flooring provides serene 180-degree landscape views. The country kitchen is updated with soapstone countertops, undermount farm sink, stainless steel appliances, and a cozy breakfast room overlooking the patio and pool. A first-floor master suite includes new hardwood flooring. Upstairs, youâll find spacious bedrooms, and a finished bonus room with its own HVAC. Hardwood flooring extends across the second floor. Enjoy outdoor gatherings beautifully hardscaped patio beside the in-ground pool. The property's landscape boasts diverse trees, shrubs, and flowers. Tesla Solar Roof: A significant upgrade, this state-of-the-art roof not only preserves the homeâs historic charm but also offers a sustainable energy solution. It reduces utility costs and carbon footprint while maintaining the aesthetic integrity of the property. Driveway: Paved and widened for added convenience. Basement: Water sealed, French drain, and sump pump ensure a dry and durable space. Back Yard: Pavers, stamped concrete, and a resurfaced pool with new lighting, pump, and fence. 3rd Floor Playroom and Mini-Split: Enhanced comfort for recreation. Master Bedroom: Revealed hardwood floors under the carpet. Kitchen: New fridge and microwave for a modern touch. Laundry: Upgraded with new washer and dryer. 2nd Floor: Replaced steam heat with central heating for improved efficiency. Water Treatment: Completely new system installed. Garage: New custom-built door and installation. Windows: Whole-house replacement, including patio doors and exterior trim. Living Room: Fireplace lining upgrade. Located minutes from Route 1 & 41, Acme, and other local amenities, this property is a serene oasis with the convenience of nearby facilities. Schedule your visit today to experience this historic gem with modern luxuries and sustainable living. Square footage is estimated and should be verified by buyer.
- Type:
- Single Family
- Sq.Ft.:
- 3,888
- Status:
- Active
- Beds:
- 4
- Lot size:
- 21 Acres
- Year built:
- 1740
- Baths:
- 3.00
- MLS#:
- PACT2061572
- Subdivision:
- None Available
ADDITIONAL INFORMATION
Step into history with this picturesque farmhouse nestled in the heart of Chester County. Dating back to the 1700s, this home exudes character and charm with some original timeless features and serene surroundings. Boasting 4 bedrooms and 3 bathrooms, this residence offers ample space for comfortable living and charm. The expansive barn and detached garage provide endless possibilities, whether for housing horses, workshops, or storage needs. Embrace the beauty of the countryside with stunning farm views stretching across the landscape. With 20 acres of land at your disposal, this property is a dream for those seeking a tranquil rural lifestyle. Don't miss the chance to own a piece of Chester County's rich heritage!
- Type:
- Single Family
- Sq.Ft.:
- 8,039
- Status:
- Active
- Beds:
- 4
- Lot size:
- 11.55 Acres
- Year built:
- 1947
- Baths:
- 2.00
- MLS#:
- PACT2061318
- Subdivision:
- None Available
ADDITIONAL INFORMATION
Welcome to this 12 acre farmette in the rolling hills of West Grove. With approx 9 acres of tillable land, 3 mushroom houses (2 in use last year), machine shed and a farmhouse currently set up as 2, 2 bedroom apartments, there are so many options for the new owners.
$459,900
327 McNeil Lane West Grove, PA 19390
- Type:
- Single Family
- Sq.Ft.:
- 2,825
- Status:
- Active
- Beds:
- 4
- Lot size:
- 0.19 Acres
- Year built:
- 2008
- Baths:
- 3.00
- MLS#:
- PACT2059948
- Subdivision:
- Ovations At Elk View
ADDITIONAL INFORMATION
This beautiful home is located in the popular 55 plus community of Ovations At Elk View, where you can enjoy a variety of amenities such as a clubhouse, pool, exercise room, spa, tennis court and more. The home features a spacious foyer, stunning cathedral ceilings, and hardwood floors. It offers 4 bedrooms and 3 full bathrooms, including a primary suite with a walk-in closet and a private bath. The kitchen has granite countertops, black stainless appliances, and a large island, connecting to a large family room with a fireplace, providing a cozy and warm atmosphere. The home also has a full basement, an attached garage, and a deck overlooking the backyard. The home is conveniently located near shopping, dining, and entertainment options, as well as major highways for easy commuting. This home is a rare opportunity to own a piece of luxury and comfort in a peaceful setting.
- Type:
- Single Family
- Sq.Ft.:
- 3,600
- Status:
- Active
- Beds:
- 4
- Lot size:
- 0.33 Acres
- Year built:
- 2024
- Baths:
- 3.00
- MLS#:
- PACT2059458
- Subdivision:
- Lexington Pointe
ADDITIONAL INFORMATION
Welcome to Lexington Point, a tranquil community of newly constructed homes in the heart of Chester County, PA. Surrounded by picturesque mature trees, the 32 generously-sized homesites, each averaging 1/3 acre in size, are the perfect backdrop to create your dream home. Nestled in the historic community of West Grove, PA, Lexington Point provides easy access to Route 1 and Route 41, offering a convenient commute for residents. And with downtown Wilmington, just a stone's throw away, you'll have access to all the urban amenities you could desire, including fine dining, shopping, and entertainment options. The Nottingham features a 2-story Family Room open to the eat-in Kitchen with walk-in pantry and Breakfast Area. The spacious Ownerâs Suite is located on the first floor, with 2 walk-in closets and full Bathroom. A Study, formal Dining Room, Powder Room, Laundry Room, and 2-car garage complete the first level. The hallway upstairs overlooks the Family Room below. An optional Bonus Room is located over the Ownerâs Suite. 3 additional Bedrooms with walk-in closets and a full Bath are on the second floor. The Nottingham can be customized to include up to 6 Bedrooms and 4.5 Bathrooms.
- Type:
- Single Family
- Sq.Ft.:
- 2,789
- Status:
- Active
- Beds:
- 4
- Lot size:
- 0.33 Acres
- Year built:
- 2024
- Baths:
- 3.00
- MLS#:
- PACT2053088
- Subdivision:
- Lexington Pointe
ADDITIONAL INFORMATION
Welcome to Lexington Point, a tranquil community of newly constructed homes in the heart of Chester County, PA. Surrounded by picturesque mature trees, the 32 generously-sized homesites, each averaging 1/3 acre in size, are the perfect backdrop to create your dream home. Nestled in the historic community of West Grove, PA, Lexington Point provides easy access to Route 1 and Route 41, offering a convenient commute for residents. And with downtown Wilmington, just a stone's throw away, you'll have access to all the urban amenities you could desire, including fine dining, shopping, and entertainment options. The Augusta features an open floorplan and first-floor Ownerâs Suite. An eat-in Kitchen and Breakfast Area are open to the Family Room. The Ownerâs Suite has a full bath and large walk-in closet. A Study and formal Dining Room are off the front Foyer. The Laundry Room leads to a 2-car Garage. A Loft Area, full bath, and 3 additional bedrooms with walk-in closets are located upstairs. The Augusta can be customized to include up to 5 Bedrooms and 3.5 Bathrooms.
$2,150,000
260 Hood Road West Grove, PA 19390
- Type:
- Single Family
- Sq.Ft.:
- 3,700
- Status:
- Active
- Beds:
- 3
- Lot size:
- 10.7 Acres
- Year built:
- 1999
- Baths:
- 4.00
- MLS#:
- PACT2048568
- Subdivision:
- None Available
ADDITIONAL INFORMATION
A Gem in West Marlborough Twp 260 Hood Road is a beautifully designed 1999 custom colonial, with the charm of a New England coastal home, nestled in the heart of Chester Countyâs horse country. With private views of a top Olympic equestrian training facility, and over 10 acres for your animals, this property offers the perfect opportunity to build your dream country retreat. The external features of this property emit charm, with a white pebble driveway, stone walls surrounding the flagstone patio, gorgeous vegetable & flower gardens, and an orchard. The pool is surrounded by a picket fence, with an adjacent fire pit area for evenings relaxing with family and friends. On the southeast side of the property is a large cleared area, just perfect for grazing animals and your vision for a barn or detached garage. The inside of this home is also built for entertaining, with bright, cheery rooms, hardwood floors, 9 ft ceilings and windows that wrap around the entire house. The gourmet eat-in kitchen is large and open, with a central black granite island counter space, designed for the resident foodie or as a place to gather with friends. The eat-in kitchen features replaced cabinets, updated appliances, a large pantry and is adjacent to a large mud room with great storage and closet space. From the kitchen area, there are sliding doors that lead out to a large upper deck overlooking the pool and backyard. The entry-level floor includes a family room adjacent to the open-format kitchen, and the living and dining rooms boast 2 working fireplaces. Downstairs there is a tastefully designed walk-out basement with custom- built wood cabinetry, an office, a yoga/exercise room, and a TV/movie room with a full-service bar (sink, wine refrigerator and cupboard). The lower level area, which exits to the flagstone patio and pool, thoughtfully includes a full bath and changing room. The house is 3,700 square feet, including the fully finished basement. 2 Zone Central air; electric service is 200 amps, forced air heat with heat pump and electric back up; electric hot water; on site well and septic.
- Type:
- Single Family
- Sq.Ft.:
- 2,050
- Status:
- Active
- Beds:
- 3
- Lot size:
- 0.42 Acres
- Baths:
- 2.00
- MLS#:
- PACT2031854
- Subdivision:
- None Available
ADDITIONAL INFORMATION
TO BE BUILT. Avon Grove Schools, Chester County.3 Bedroom, 2 Full Bath in Avon Grove Schools. Featuring First Floor Master. Optional Garage Shown in rendering. Offering excellence in certified green construction, luxurious upgrades and beautiful country ambiance. Certified Green, Energy-Saving New Construction. Customize this Hi Performance model to suit your needs and save your energy dollars. Highly flexible design. R 49 ceiling, R 30 floor, R 22 walls. Energy Saving Closed Cell Insulation available. Bosch Energy Efficient Heat Pump IDS System upgrade available. Lot with Walk Out Basement. Green certified foundation allowing you to create that dream basement with great comfort. Built 4 Living Hi-Performance Design Portfolio with "accessible" designs available. Call for pricing Owner/Builder is licensed PA real estate agent. Construction to permanent financing available via Citizens Bank. Rare Opportunity R2 zoning with public water/sewer, potential for inhouse business, contact Penn Township for possibilities. Green Remarks: Energy Star Home Cert, Green Building Cert, Certified Green by NAHB. R 49 ceilings, R 30 floors, R 21 walls. Certified Green Foundations provide high R- value insulation. Energy Star Appliances, High Efficiency Water Heater, Energy Star rated recessed lighting, Closed Cell Insulation, Low VOC paint and sealants, limited soil disturbance, water saving facets, recycled content in gypsum, OSB, countertops, moldings, flooring, ECO Batt insulation
- Type:
- Single Family
- Sq.Ft.:
- 3,646
- Status:
- Active
- Beds:
- 4
- Lot size:
- 0.33 Acres
- Year built:
- 2024
- Baths:
- 3.00
- MLS#:
- PACT2030124
- Subdivision:
- Lexington Pointe
ADDITIONAL INFORMATION
Welcome to Lexington Point, a tranquil community of newly constructed homes in the heart of Chester County, PA. Surrounded by picturesque mature trees, the 32 generously-sized homesites, each averaging 1/3 acre in size, are the perfect backdrop to create your dream home. Nestled in the historic community of West Grove, PA, Lexington Point provides easy access to Route 1 and Route 41, offering a convenient commute for residents. And with downtown Wilmington, just a stone's throw away, you'll have access to all the urban amenities you could desire, including fine dining, shopping, and entertainment options. The Hawthorne is a 4 bed, 2.5 bath home featuring an open floorplan with 2-story Family Room, Breakfast Area, and Kitchen with island and walk-in pantry. The first floor also has a Dining Room, Living Room, and private Study. The Entry Area has a walk-in closet and leads to the 2-car Garage. Upstairs, the hallway overlooks the Family Room below. The Owner's Suite features 2 walk-in closets and a private full bath. 3 additional bedrooms with walk-in closets, a full bathroom, and Laundry Room complete the second floor. The Hawthorne can be customized to include up to 6 Bedrooms and 5.5 Bathrooms.
- Type:
- Single Family
- Sq.Ft.:
- 1,819
- Status:
- Active
- Beds:
- 3
- Lot size:
- 0.33 Acres
- Year built:
- 2024
- Baths:
- 3.00
- MLS#:
- PACT2030118
- Subdivision:
- Lexington Pointe
ADDITIONAL INFORMATION
Welcome to Lexington Point, a tranquil community of newly constructed homes in the heart of Chester County, PA. Surrounded by picturesque mature trees, the 32 generously-sized homesites, each averaging 1/3 acre in size, are the perfect backdrop to create your dream home. Nestled in the historic community of West Grove, PA, Lexington Point provides easy access to Route 1 and Route 41, offering a convenient commute for residents. And with downtown Wilmington, just a stone's throw away, you'll have access to all the urban amenities you could desire, including fine dining, shopping, and entertainment options. The Andrews features an open floorplan with optional 2-story Family Room. The Kitchen features an eat-in island open to Dining Area and Family Room. First-floor Ownerâs Suite has a walk-in closet and private bath. A Study, Powder Room, and Laundry Room are also on the first floor. 2 additional bedrooms, a full bath, and optional Loft Area complete the second floor.
- Type:
- Single Family
- Sq.Ft.:
- 4,016
- Status:
- Active
- Beds:
- 4
- Lot size:
- 0.33 Acres
- Year built:
- 2024
- Baths:
- 3.00
- MLS#:
- PACT2030110
- Subdivision:
- Lexington Pointe
ADDITIONAL INFORMATION
Welcome to Lexington Point, a tranquil community of newly constructed homes in the heart of Chester County, PA. Surrounded by picturesque mature trees, the 32 generously-sized homesites, each averaging 1/3 acre in size, are the perfect backdrop to create your dream home. Nestled in the historic community of West Grove, PA, Lexington Point provides easy access to Route 1 and Route 41, offering a convenient commute for residents. And with downtown Wilmington, just a stone's throw away, you'll have access to all the urban amenities you could desire, including fine dining, shopping, and entertainment options. The Devonshire is a 4+ bed, 2.5+ bath home featuring an open floorplan, 2 staircases, and many unique customization options. Inside the Foyer, there is a Living Room to one side and Dining Room to the other. In the main living area, the 2-story Family Room opens to the Kitchen with large eat-in island. The Kitchen also has a walk-in pantry and hall leading to the Study. Private Study near back stairs can be used as optional 5th bedroom. Upstairs, the spacious Owner's Suite has 2 walk-in closets and a private full bath. Bedroom 2, 3, & 4 share a hallway bath. Laundry Room is conveniently located on the same floor as all bedrooms. Oversized 2-car garage included. The Devonshire can be customized to include up to 7 Bedrooms and 8.5 Bathrooms.
© BRIGHT, All Rights Reserved - The data relating to real estate for sale on this website appears in part through the BRIGHT Internet Data Exchange program, a voluntary cooperative exchange of property listing data between licensed real estate brokerage firms in which Xome Inc. participates, and is provided by BRIGHT through a licensing agreement. Some real estate firms do not participate in IDX and their listings do not appear on this website. Some properties listed with participating firms do not appear on this website at the request of the seller. The information provided by this website is for the personal, non-commercial use of consumers and may not be used for any purpose other than to identify prospective properties consumers may be interested in purchasing. Some properties which appear for sale on this website may no longer be available because they are under contract, have Closed or are no longer being offered for sale. Home sale information is not to be construed as an appraisal and may not be used as such for any purpose. BRIGHT MLS is a provider of home sale information and has compiled content from various sources. Some properties represented may not have actually sold due to reporting errors.
West Grove Real Estate
The median home value in West Grove, PA is $215,000. This is lower than the county median home value of $358,000. The national median home value is $219,700. The average price of homes sold in West Grove, PA is $215,000. Approximately 62.14% of West Grove homes are owned, compared to 33.04% rented, while 4.81% are vacant. West Grove real estate listings include condos, townhomes, and single family homes for sale. Commercial properties are also available. If you see a property you’re interested in, contact a West Grove real estate agent to arrange a tour today!
West Grove, Pennsylvania 19390 has a population of 2,857. West Grove 19390 is more family-centric than the surrounding county with 42.21% of the households containing married families with children. The county average for households married with children is 37.13%.
The median household income in West Grove, Pennsylvania 19390 is $60,887. The median household income for the surrounding county is $92,417 compared to the national median of $57,652. The median age of people living in West Grove 19390 is 31.7 years.
West Grove Weather
The average high temperature in July is 85.5 degrees, with an average low temperature in January of 20.7 degrees. The average rainfall is approximately 46.6 inches per year, with 23.8 inches of snow per year.
