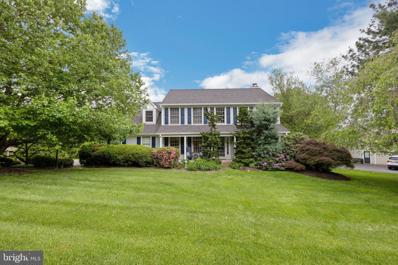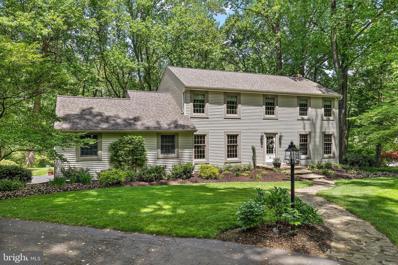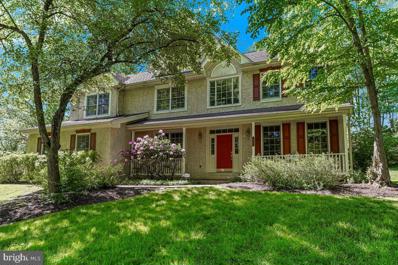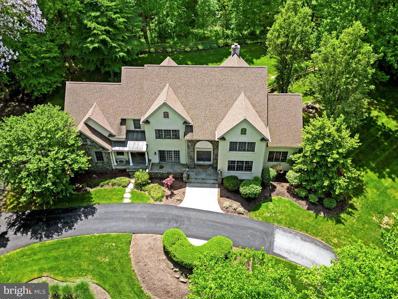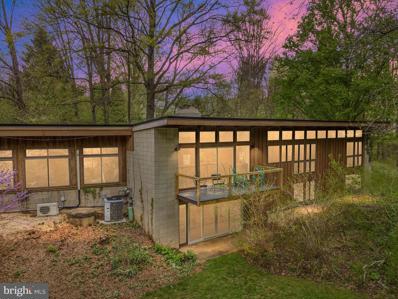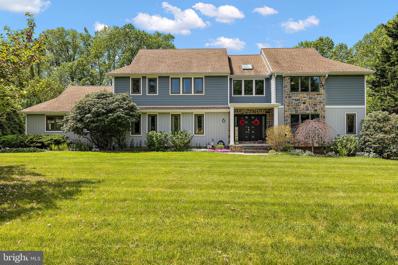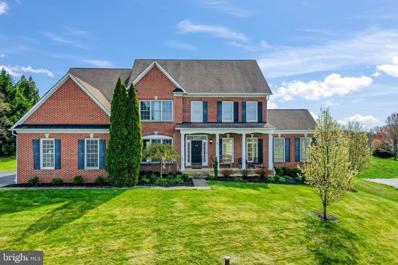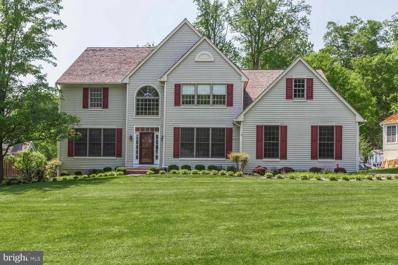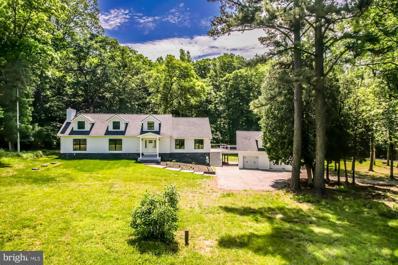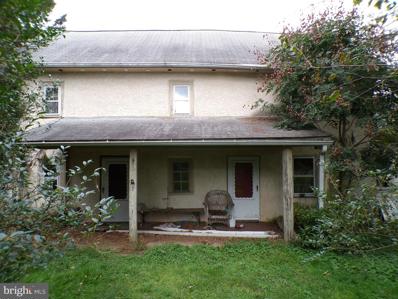Landenberg PA Homes for Sale
- Type:
- Single Family
- Sq.Ft.:
- 2,804
- Status:
- NEW LISTING
- Beds:
- 4
- Lot size:
- 0.54 Acres
- Year built:
- 1991
- Baths:
- 3.00
- MLS#:
- PACT2064022
- Subdivision:
- Somerset Lake
ADDITIONAL INFORMATION
Welcome to your dream lakeside retreat at 168 Hamilton Road, where Somerset Lake living meets unparalleled comfort and style. Boasting stunning views of Somerset Lake and the picturesque White Clay Creek Preserve, this two-story home offers a captivating blend of natural beauty and modern convenience. Upon entering, you'll be greeted by a grand two-story entryway that sets the tone for the elegance found throughout the home. Gleaming hardwood floors adorn most of the first floor, adding warmth and sophistication to the living spaces. The heart of the home is undoubtedly the updated eat-in kitchen, where granite countertops, a center island, ample cabinetry, and modern appliances and a breakfast room create an inviting space for culinary adventures and casual dining. Whether you're hosting family gatherings or enjoying a quiet meal, this kitchen is sure to impress. Situated adjoined to the kitchen is a generously sized family room with a gas fireplace. The spacious dining room promotes the perfect space to host dinner parties with family & friends. Step outside onto the rear screened porch, a serene oasis where you can savor summer meals or simply unwind while taking in the breathtaking views of Somerset Lake and the surrounding natural landscape. Extend your outdoor living experience on the expansive rear deck, perfect for entertaining or soaking up the sun in style. Retreat to the luxurious ownerâs suite, complete with two closets, one of which is a walk-in closet, a private bath with a stall shower and a large sitting room where you can unwind at the end of the day. With its abundance of natural light and tranquil ambiance, this ownerâs suite offers a true sanctuary. The finished basement provides additional living space, featuring a walk out to the rear yard, seamlessly blending indoor and outdoor living. Whether you're hosting game nights or cozy movie marathons, this versatile space is sure to accommodate all your needs. Updates include NEW Roof in 2020 and NEW HVAC in 2021. Whole House Generator in 2018, NEW Gutters, Remodeled Master Bath in 2018. Repaved Driveway. Beyond the confines of this exquisite residence lies the resort-style community of Somerset Lake, offering an array of amenities such as a sparkling pool, basketball, tennis, and volleyball courts, a health club, a playground, and a 28-acre lake for endless outdoor recreation. With its impeccable blend of luxury, comfort, and natural beauty, 168 Hamilton Road presents a rare opportunity to embrace lakefront living at its finest. Don't miss your chance to experience the ultimate retreat in this captivating Somerset Lake home. A must-see for discerning buyers seeking the perfect blend of serenity and sophistication!
- Type:
- Single Family
- Sq.Ft.:
- 3,248
- Status:
- NEW LISTING
- Beds:
- 4
- Lot size:
- 1 Acres
- Year built:
- 1978
- Baths:
- 3.00
- MLS#:
- PACT2065818
- Subdivision:
- North Creek Mills
ADDITIONAL INFORMATION
Wind your way through pastoral settings of Landenberg to this lovely, well maintained home. Nestled on a scenic lot, surrounded by nature, this elegant home welcomes you with its flagstone walk and the natural colors of its newer roof, siding, decking and doors. Inside you will recognize the quality of its site finished hardwood floors and Anderson 400 series double hung windows and doors. The custom kitchen has natural cherry cabinets, granite island/counters, stainless steel appliances (newer fridge and dishwasher) and pantry space galore. The kitchen opens to an amazing family room that is generously sized for spacious entertaining and everyday life. Its abundance of windows, vaulted ceiling, custom built-ins, propane fireplace and adjoining Timberteck deck seamlessly connects the indoors and outdoors. The main floor also offers a formal dining room and a light filled office with French doors to lend privacy and buffer sound. Oh yes! There is another room to fit into your lifestyle. Currently used as a living room/den, its wood burning fireplace with raised hearth, offers a quiet gathering area to read and unwind. This flexible room could just as easily be your 2nd office, music room or playroom. A laundry room, conveniently located off the kitchen and a back hall powder room complete the main floor. Upstairs you'll find hardwoods in all the bedrooms and the adjoining hall. The primary bedroom features a large walk-in closet. The adjoining primary bath offers a tile floor, tile shower and a double vanity topped with quartz. The three additional bedrooms are serviced by a large updated hall bath with tile floor, porcelain tub/shower, charming beadboard and crown molding. The finished basement functions as a recreation area, office/work center and crafting space. Thoughtfully planned for storage, it offers generous closets for games, toys, craft supplies and holiday decor, as well as an ample unfinished storage room. Finally, the side entry, 2 car garage has been updated with an attractive overhead garage door. Just move in and enjoy the beauty and easy access of Landenberg.
- Type:
- Single Family
- Sq.Ft.:
- 3,090
- Status:
- NEW LISTING
- Beds:
- 4
- Lot size:
- 1.66 Acres
- Year built:
- 1996
- Baths:
- 3.00
- MLS#:
- PACT2065074
- Subdivision:
- Merestone I
ADDITIONAL INFORMATION
Welcome home to this spacious 4-bedroom, 2.5-bathroom house situated on a lush 1.66 acre lot in a private cluster of just 3 homes. Recent upgrades include green energy efficient Geothermal heat/central air, freshly painted walls and woodwork and a propane driven whole house generator so you will never be left in the dark. A beautiful curved staircase and large cathedral ceiling entry foyer greet your guests upon arrival. The main floor features gorgeous hardwood floors and the sought after open floor plan. The main floor study with French doors offers a quiet space to work from home, while the kitchen boasts granite countertops, a center island for casual dining, and a breakfast room with French doors leading to a stone patio perfect for relaxing. The family room is a cozy retreat with a gas fireplace and plenty of natural light. The main floor laundry with built-ins is great for a busy lifestyle. A convenient back staircase leads to the upper level. The primary bedroom includes a sitting room or second office and a spacious tiled en suite bathroom with double sinks, a stall shower, and a soaking tub. The master suite offers abundant wardrobe space with a walk-in closet, a double closet and 2 additional closets. Three generously sized bedrooms and tiled hall bath with double sinks complete the upper level. The full basement offers extra height for potential finishing, and the oversized 2-car garage provides ample storage space. Enjoy a summer evening gathered around the fire pit in the back yard. Conveniently located near major roads and shopping.
$1,100,000
21 Nivin Lane Landenberg, PA 19350
- Type:
- Single Family
- Sq.Ft.:
- 6,239
- Status:
- Active
- Beds:
- 4
- Lot size:
- 2.9 Acres
- Year built:
- 2000
- Baths:
- 5.00
- MLS#:
- PACT2065310
- Subdivision:
- Watsons Mill
ADDITIONAL INFORMATION
Sitting high atop a hill amidst the rolling landscape of Chester County this stunning executive retreat boasts gorgeous vistas from every angle. The home has a newer roof, septic drain field, HVAC, composite deck and as of 5/7/24 brand new carpet with a transferable warranty, stucco repair was completed when current owners purchased in 2013. Incredible privacy with almost three acres but still in a neighborhood. Over 5000 sq ft of living space gives everyone in the family plenty of room to roam. This home borders the White Clay Creek Preserve which has a wonderful, maintained trail system to explore while enjoying after dinner strolls. The rooms are large and the style grand yet relaxed. And the gourmet kitchen must be seen with a 6 burner Viking Stove. Convenient location is approximately one hour to either Phila airport or BWI. 30 minutes to U of D, West Chester and Wilmington. This home is surrounded by multiple parks in the area and a fantastic sledding hill in the front yard. Painting contractor scheduled for week of 5/12. This home is a great value in Watson's Mill as the seller is motivated. Better get in now before this one is gone too!
- Type:
- Single Family
- Sq.Ft.:
- 2,245
- Status:
- Active
- Beds:
- 3
- Lot size:
- 10.09 Acres
- Year built:
- 1961
- Baths:
- 3.00
- MLS#:
- PACT2064188
- Subdivision:
- Landenberg
ADDITIONAL INFORMATION
Amazing mid-century hillside ranch. The home offers stunning views of woodlands and meadows. The property is across from an access road to the White Clay Creek State Park. Trails for hiking and biking abound. A nature lovers paradise. There are many native plants. Perfect for the gardener. Opportunity for a pool or tennis court. Spacious rooms make entertaining a pleasure and small groups feel comfortable sitting by the fire. There are many retro touches throughout the house. The kitchen is a cook's delight offering good storage and ample work space. It also allows for casual dining. And then there are the views - a year round display. The living room is a quiet spot with a wood-burning fireplace and access to a sheltered patio. Cork flooring is in living room and kitchen, adding another retro touch. The dining room blends with the comfy family room and overlooks a tranquil wooded backyard. The primary bedroom is quiet and at the back of the house. It comes complete with a nice sized step-in closet. There are retro touches in the bath with a large walk-in shower. Two large rooms in the house offer many uses. The main level office has a separate entrance and is a large flexible space great for entertaining or your workout studio. It has a mini split for heat and A/C. Large windows offer stunning views year round. A balcony allows for outdoor relaxing. There is potential for an in-law suite, music room, library or whatever your needs may be. The second room on the lower level offers great views and access to a patio. The laundry room is in this area behind doors - full sized appliances. This room also has many possible uses. On the lower level there are two bedrooms with a hall bath which includes a tub, and a basement room /workspace which are in addition to the previously described studio. The hall is large and has offered space for wine racks and beloved books and games. Owner owned water filter system. Outside there is a carport adjacent to the house. 2-3 cars could be parked there easily. A storage/workshop is at one end of the carport. There is a large fenced garden area. A large shed provides space for tools and equipment. An estate setting but convenient to Lantana Square, Hockessin, Newark and Pike Creek Valley. Offered listing comprises 2 lots - one 2.5580 acres, vacant. The other, 7.5340 acres which has the house. Seller will not sell either separately. Both parcels combined, qualify for real estate tax reduction. Under 319/156. Come make this house your home. Surrounding neighborhoods of Merestone, North Star, BeechHill. This is a unique opportunity to own a large parcel in a conservation protected area of Chester County. Value note: Vacant land lots outside planned communities are rare in New Garden Township. See comp document for 159 Pyle's Montain Lane - 1.8 acres sold 2/27/24 for $415,000.00
$715,000
6 Woodcrest Way Landenberg, PA 19350
- Type:
- Single Family
- Sq.Ft.:
- 4,654
- Status:
- Active
- Beds:
- 4
- Lot size:
- 1.3 Acres
- Year built:
- 1988
- Baths:
- 4.00
- MLS#:
- PACT2064416
- Subdivision:
- Woodcrest
ADDITIONAL INFORMATION
Discover this stunning property at 6 Woodcrest Way in Landenberg, PA, nestled on a spacious 1.3-acre lot within the desirable Avon Grove School District and situated in a cul-de-sac. This meticulously maintained home features 4 spacious bedrooms and 3.5 bathrooms. Designed to accommodate both family living and upscale entertainment, the residence includes a thoughtful in-law suite in the basement, complete with its own full kitchen, ideal for guests or extended family. The home has been upgraded with newer replacement windows installed in 2020, ensuring energy efficiency and ample natural light throughout. Safety and convenience are paramount with a 22 KW Generac whole house generator, installed in 2021 and powered by propane, providing uninterrupted power. The heating system is top-of-the-line, featuring an electric heat pump with an oil backup installed in 2023, keeping the home comfortable in all seasons. The master bathroom was elegantly remodeled in 2022, offering a luxurious retreat within the home. Practicality is not overlooked, as the property includes a full gutter system and a water treatment system to ensure longevity and comfort. For the automobile enthusiast or hobbyist, the 38 x 40 detached garage is a dream come true. It includes a half bathroom, a 5-ton mini-split HVAC system for year-round temperature control, two 10-foot garage doors, a professional-grade epoxy floor, and a robust 200-amp service with 220 outlets, making it perfect for a variety of uses from storage to a workshop. This home not only offers exceptional living spaces but also stands out with its blend of comfort, modern upgrades, and impressive additional facilities, all set in a serene and sought-after educational district. A true gem in Landenberg, it promises a luxurious and fulfilling lifestyle. Enjoy all of this while being bordered by the White Clay Creek Preserve and is also close to the University of Delaware and tax-free shopping.
$750,000
23 Sienna Drive Landenberg, PA 19350
- Type:
- Single Family
- Sq.Ft.:
- 6,023
- Status:
- Active
- Beds:
- 4
- Lot size:
- 0.76 Acres
- Year built:
- 2005
- Baths:
- 5.00
- MLS#:
- PACT2063054
- Subdivision:
- Flint Hill Crossing
ADDITIONAL INFORMATION
Welcome to Landenberg's Flint Hill Crossing, where this splendid brick 4-bedroom, 4.5-bathroom residence eagerly awaits its new owners! Boasting over 4,500 square feet of luxurious living space adorned with high-end finishes, this home is a testament to fine craftsmanship. Nestled within the esteemed Avon Grove school district and mere minutes from the Delaware/Maryland line, convenience meets excellence in this prime location. Step outside to discover a spacious backyard, ideal for entertaining guests or providing ample space for your beloved furry companions to roam freely. Inside, a large eat-in kitchen awaits, complete with a central islandâa perfect setting for culinary adventures and casual dining alike. The expansive primary suite beckons with its generous proportions and a lavish, oversized bathroom, offering a retreat-like ambiance. Don't miss your chanceâschedule your appointment today and seize the opportunity to make this remarkable residence your own! Some photos are virtually staged
- Type:
- Single Family
- Sq.Ft.:
- 4,420
- Status:
- Active
- Beds:
- 4
- Lot size:
- 0.42 Acres
- Year built:
- 1997
- Baths:
- 3.00
- MLS#:
- PACT2063058
- Subdivision:
- Somerset Lake
ADDITIONAL INFORMATION
This impeccably designed and charming home is situated on an exceptionally rare, flat lot adorned with lush trees. The backyard is ideal for summer gatherings or al fresco dining, creating a delightful ambiance. Abundant sunlight fills the generously sized rooms throughout this spacious Devon model residence. The interior features a pleasing color palette, complemented by meticulously landscaped surroundings, making it a must-see property. Highlighted by 9-foot ceilings, the home boasts a stunning eat-in kitchen with hardwood flooring, 42" cabinets adorned with Corian countertops, and a bright eating area overlooking the picturesque backyard. For indoor entertainment, the finished basement offers a space to enjoy a game of pool or catch up on favorite sports events, while the family room fireplace sets the scene for cozy evenings. Retreat to the master suite at day's end, featuring a separate sitting area, luxurious master bath, and ample closets for storage. Additional amenities include a first-floor office, a spacious dining room with scenic views, and a convenient three-car garage. Nestled within the prestigious Somerset Lake Resort Community, residents can enjoy access to a range of amenities including a pool, fitness club, clubhouse, tennis courts, and a breathtaking lake, enhancing the lifestyle experience.
$1,200,000
258 Mercer Mill Road Landenberg, PA 19350
- Type:
- Single Family
- Sq.Ft.:
- 5,445
- Status:
- Active
- Beds:
- 6
- Lot size:
- 3.75 Acres
- Year built:
- 1952
- Baths:
- 6.00
- MLS#:
- PACT2057502
- Subdivision:
- Landenberg
ADDITIONAL INFORMATION
Welcome to the impeccably reimagined cape cod nestled in the scenic rolling hills of Landenberg at 258 Mercer Mill Road. Freshly back on the market after extensive winter enhancements, this property features new birch hickory floors with a light matte finish, modernized kitchen lighting, and elegant new paver walkways and patios that embrace the exterior. Every detail has been carefully redesigned from the foundation to create a home that merges durability with aesthetic appeal. Key upgrades include a new 40-year architectural roof, luxury Marvin brand windows and doors, and hardy board siding in a classic black and white palette that exudes timeless elegance. Stepping inside, the main level impresses with stunning hardwood floors and a striking gourmet kitchen with 20-foot ceilings, custom timber framing, and wood cladding. Equipped with top-of-the-line Thor appliances and beautifully crafted cabinetry in sage green and off-white, this kitchen is a chefâs paradise. Adjacent to the kitchen, a new composite deck connects to an above-garage in-law suite, offering nearly 1000 square feet of versatile space complete with a full bath and multiple closets. To the left of the main entrance, the spacious formal living room opens through French doors to a breathtaking primary suite, beginning with a cozy office featuring a wood-burning stove. The suite continues into a generously sized bedroom with large windows and flows into an exquisite primary bathroom with a massive rainfall shower, soaking tub, hardwood double vanity, and heated floors. A vast walk-in closet with custom-built ins completes the suite. Upstairs, a secondary living space features luxurious multi-tone Karastan carpets and large windows overlooking the backyard. Each bedroom on this level boasts ample space and its own unique bathroom, enhancing creativity and comfort. The fully finished basement includes two additional bedrooms with a shared custom Jack-and-Jill bathroom and a warm, inviting living area finished with high-end, wide plank white pine engineered hardwood. Situated on 3.75 acres of wooded land with a creek meandering through, this property offers the perfect retreat for nature lovers seeking privacy. All dead trees have been thoughtfully removed and the yard has been seeded with high-end grass, ensuring a lush and vibrant landscape. Don't miss the chance to own this unparalleled property, ready for you to live in and love.
$530,000
510 Newark Road Landenberg, PA 19350
- Type:
- Single Family
- Sq.Ft.:
- n/a
- Status:
- Active
- Beds:
- 4
- Lot size:
- 7.2 Acres
- Year built:
- 2002
- Baths:
- 1.00
- MLS#:
- PACT2054664
- Subdivision:
- None Available
ADDITIONAL INFORMATION
7.2 acres of land are available in New Garden Township. The property contains the original farmhouse and barn that are not currently usable. The property has a neat history dating back to the first owner in 1713. A synopsis of the history is available. Come and check out the options for this property. Do not walk the property without listing agent present.
© BRIGHT, All Rights Reserved - The data relating to real estate for sale on this website appears in part through the BRIGHT Internet Data Exchange program, a voluntary cooperative exchange of property listing data between licensed real estate brokerage firms in which Xome Inc. participates, and is provided by BRIGHT through a licensing agreement. Some real estate firms do not participate in IDX and their listings do not appear on this website. Some properties listed with participating firms do not appear on this website at the request of the seller. The information provided by this website is for the personal, non-commercial use of consumers and may not be used for any purpose other than to identify prospective properties consumers may be interested in purchasing. Some properties which appear for sale on this website may no longer be available because they are under contract, have Closed or are no longer being offered for sale. Home sale information is not to be construed as an appraisal and may not be used as such for any purpose. BRIGHT MLS is a provider of home sale information and has compiled content from various sources. Some properties represented may not have actually sold due to reporting errors.
Landenberg Real Estate
The median home value in Landenberg, PA is $632,500. This is higher than the county median home value of $358,000. The national median home value is $219,700. The average price of homes sold in Landenberg, PA is $632,500. Approximately 77.23% of Landenberg homes are owned, compared to 18.06% rented, while 4.71% are vacant. Landenberg real estate listings include condos, townhomes, and single family homes for sale. Commercial properties are also available. If you see a property you’re interested in, contact a Landenberg real estate agent to arrange a tour today!
Landenberg, Pennsylvania has a population of 11,757. Landenberg is more family-centric than the surrounding county with 37.3% of the households containing married families with children. The county average for households married with children is 37.13%.
The median household income in Landenberg, Pennsylvania is $120,068. The median household income for the surrounding county is $92,417 compared to the national median of $57,652. The median age of people living in Landenberg is 44.6 years.
Landenberg Weather
The average high temperature in July is 88.2 degrees, with an average low temperature in January of 24 degrees. The average rainfall is approximately 46.3 inches per year, with 7.8 inches of snow per year.
