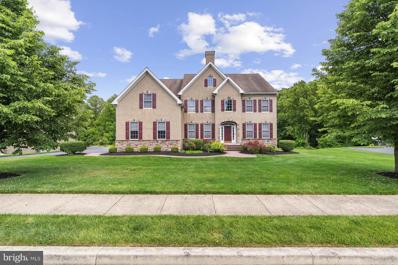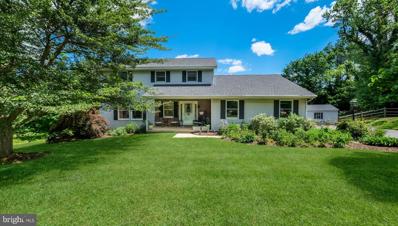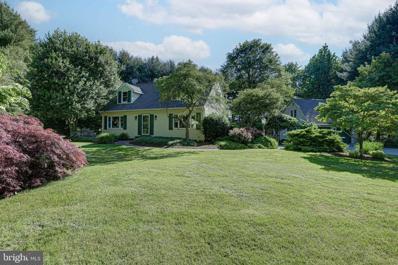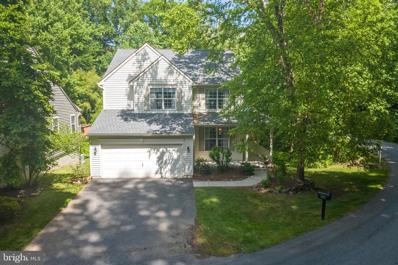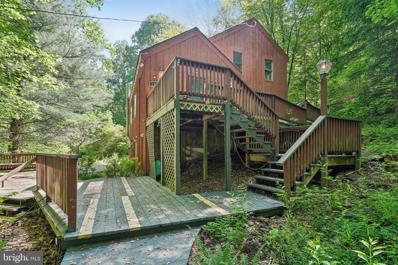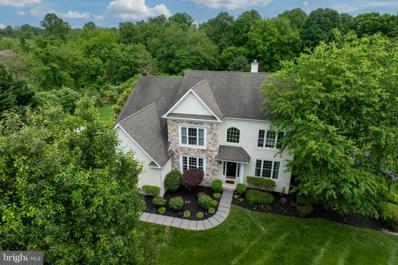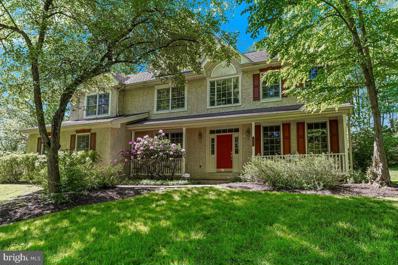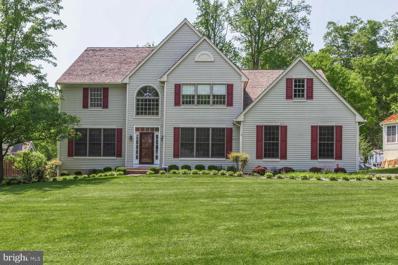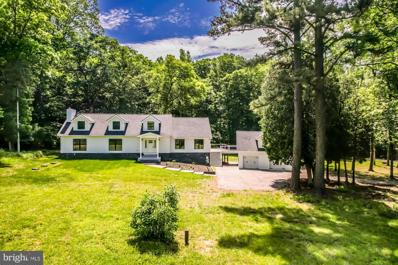Landenberg PA Homes for Sale
- Type:
- Single Family
- Sq.Ft.:
- 7,270
- Status:
- NEW LISTING
- Beds:
- 4
- Lot size:
- 0.33 Acres
- Year built:
- 2007
- Baths:
- 5.00
- MLS#:
- PACT2066836
- Subdivision:
- Harrogate
ADDITIONAL INFORMATION
Welcome to 136 Harrogate Drive in the Estates of Harrogate, the Waterford Grande Manor home custom built by Wilkinson on a premium lot backing to open space. Step into the 2 story foyer featuring a turned staircase accentuated by the elegant oval tray ceiling and chandelier. On your left, French doors lead to the main level office. On your right, the arched case opening leads into the formal living room. Continue into the formal dining room which features a classic tray ceiling. Adjacent to the formal dining room is the gourmet kitchen which is well appointed with 2 dishwashers, stainless steel appliances, granite countertops, tile backsplash, glass front cabinets, pantry and a center island with a 5 burner gas cook top. The kitchen is complete with a peninsula that offers additional seating and is open to the breakfast room. The breakfast room is a beautiful sun filled room that provides access to the deck leading to the backyard. The open floor plan leads from the kitchen into the 2 story family room. The family room features a vaulted ceiling, gas fireplace and additional staircase to the upper level of the home. Throughout the main level you will find hardwood flooring. A powder room completes the main level. Upstairs you will find a spacious primary suite complete with 2 walk in closets, large primary bathroom with whirlpool tub, separate sitting room and large bedroom featuring a tray ceiling. The primary bathroom has 2 separate vanities, a soaking tub and stand alone shower. The second bedroom has an attached bathroom and walk in closet. The third bedroom has a Jack and Jill bathroom shared with the fourth bedroom. The walk-out lower level is incredible! The home theater has theater seating for up to 10 people, lit stairs, sconce lighting and surround sound. The large rec room includes a wet bar featuring glass tiles and panels, granite countertops and seating for six. The second home office is also on this level. Use it as an additional office or flex space. Work out in the privacy of your home in your personal gym. A full bathroom completes this level. A few notable features include the following: whole house generator (2020), owned solar panel system, EV charging outlet in garage, GE Cooktop (2024), Bosch dishwasher (2022), 2 Lennox HVAC systems (2020), and large brick terrace overlooking the private open space! Schedule your tour and make Harrogate your home today!
- Type:
- Single Family
- Sq.Ft.:
- 2,436
- Status:
- NEW LISTING
- Beds:
- 4
- Lot size:
- 1.17 Acres
- Year built:
- 1986
- Baths:
- 3.00
- MLS#:
- PACT2066514
- Subdivision:
- Franklin Hill
ADDITIONAL INFORMATION
Properties like this don't come around every day! This beautiful home is nestled on over an acre of land, tucked away in a serene cul-de-sac with limited traffic. From the front porch, admire the sprawling and peaceful front yard which is thoughtfully landscaped to create a private retreat from the hustle and bustle of the outside world. As you enter the front door into the foyer, you'll immediately feel the warmth and comfort of this well-cared-for and well-loved home. The centerpiece of this sprawling home is a spacious eat-in kitchen with beautifully crafted wooden cabinetry, ample and thoughtfully placed overhead recess lighting, and abundant space to bring all of your culinary visions to life! And what better place to serve these creations than in the formal dining room that is large enough for dinner parties or game night. Beside the dining room is a cozy living room flooded with light and views of the lush greenery outside. If this wasnât enough, on the other side of the home is a wonderful and large family room with sloped ceiling that is perfect for relaxing or for fun gatherings. A door leads from the family room out into the back patio and walkway leading to a recently updated in-ground pool. The backyard is the ideal space for both relaxation and entertaining. Back inside and heading upstairs, you will find a large primary suite with walk-in closet, an updated bathroom, and remote-controlled overhead light and fan for optimum convenience and comfort as you both start your day and retreat to unwind at its end. Three additional large bedrooms, a beautifully updated hall bathroom, and laundry closet create an upstairs living space that is convenient and practical. Perfectly couched amongst what nature has to offer and modern conveniences, there is truly something for everyone. Enjoy nearby White Clay Creek Preserve and Big Elk Creek State Park, enjoy the offerings of Elwood L. Crossan Park, discover the areas various wineries, and take a short drive to Longwood Gardens, Kennett Square, and Newark, Delaware. Don't miss your chance to make this idyllic property your own!
- Type:
- Single Family
- Sq.Ft.:
- 1,960
- Status:
- Active
- Beds:
- 3
- Lot size:
- 2 Acres
- Year built:
- 1982
- Baths:
- 2.00
- MLS#:
- PACT2064556
- Subdivision:
- None Available
ADDITIONAL INFORMATION
This country escape is just perfect with Longwood like grounds backed by a Christmas Tree Farm. Many updates like NEWER ROOF (2022) New Water Heater (3/2024) and the Fireplace was cleaned (12/2023) Fresh paint throughout most of the house. There is a two car detached garage with a loft freshly painted that is just waiting for your good ideas! The house itself is open and welcoming. The front door is at the end of a winding paver walkway and enters into the Family Room where you will find a fireplace with a wood stove insert and a huge window that lets the sun shine in. The freshly painted family room opens to a second section separated by a wood beam. From that area there is slider access to the oversized deck where you will entertain friends and family or just sit and take in a very private oasis. They say backdoor guests are best! The back door enters into the kitchen which has space for a table by the window overlooking the driveway and many plantings. There is a formal Dining Room with wainscoting and another very large window where you can host your family dinners. First floor powder room. The second floor is where you will find the large main bedroom complete with walk in closet and access to a freshly renovated very cool bathroom. New shower insert and door! Soaking tub and built ins! There are two additional bedrooms on this floor, one with a built in desk at the window. Most of the house has been freshly painted. Lots of hardwoods. Basement has walk out door.
- Type:
- Single Family
- Sq.Ft.:
- 3,232
- Status:
- Active
- Beds:
- 3
- Lot size:
- 0.04 Acres
- Year built:
- 1998
- Baths:
- 3.00
- MLS#:
- PACT2066224
- Subdivision:
- Somerset Lake
ADDITIONAL INFORMATION
This incredibly well-maintained Somerset Lake home is located on a quiet cul-de-sac which includes lawn care and seasonal maintenance. You can live carefree year-round while enjoying the many benefits of this coveted community in Landenberg; like the 28-acre lake, the Clubhouse, a resort style pool, a fitness center, tennis, basketball and volleyball courts, a private dog park, a playground, fishing, boating, kayaking, paddle boarding, and so much more. This home is move-in ready and has had several major updates completed recently, including a new roof in 2023, a new water heater in 2024, a new heat pump in 2024, and a new air handler in 2019. For the last 22 years, the owners have meticulously kept this home, making it easy to turn over to a buyer. When you enter the spacious two-story foyer, youâll notice the formal dining room and the sun-filled sitting room that has a vaulted ceiling and a double-sided gas fireplace. The family room hosts the other side of the fireplace and has big windows that overlook the deck. In the eat-in kitchen, youâll find 42â wood cabinets, a Corian countertop with an integrated sink, an island which offers additional storage, and room for a table and chairs which leads to the deck. Whether you enjoy your morning coffee here, or use this space for everyday meals, youâll enjoy the views and natural light. A powder room and laundry room complete this level. Head down to the basement where youâll find an estimated 900 square feet of finished space that is excellent for hanging out, games, entertaining, a home gym, or all of the above! There are separate rooms for storage and mechanicals. The bedrooms are located upstairs and are all a good size, neutral and light-filled! The primary bedroom suite has a large en-suite bathroom with a jacuzzi tub and walk-in shower, and there is a large walk-in closet. There are two other bedrooms and a full bath. Perhaps the best part of this home is the deck which backs to the woods which are filled with beautiful mature trees. Because this home is an end-lot, youâll enjoy the birds and nature out here plus youâll have a sense of privacy and peacefulness. This impeccable home in Somerset Lake wonât last long; schedule a showing today!
- Type:
- Single Family
- Sq.Ft.:
- 2,462
- Status:
- Active
- Beds:
- 3
- Lot size:
- 1.3 Acres
- Year built:
- 1986
- Baths:
- 3.00
- MLS#:
- PACT2066606
- Subdivision:
- Ridgewood
ADDITIONAL INFORMATION
Don't miss this fantastic three-bedroom contemporary gem nestled on a private, 1.3 acre wooded lot. Upon entering you'll find a spacious foyer leading to an extra-large living room with soaring ceilings, wood flooring and exposed wood beams, plus several windows bringing natural light and beautiful nature views inside. The living room is open to a spacious formal Dining Room with French doors leading out to the sprawling deck and outdoor entertaining area. Adjacent to the Dining Room you'll find the huge, upgraded kitchen with a large island, ample cabinet & counter space, a double wall oven, dishwasher and another set of French doors leading out to the deck. This is the perfect set up for entertaining! Take in the tranquil wooded view in the serene sunroom off of the kitchen, with walls of windows, cathedral ceiling and exposed beams. The upper floor offers two large bedrooms with ample closet & storage space, and a full shared bathroom. The walk-out finished basement features a large living area, a storage room/workshop, as well as a third bedroom with an ensuite bathroom. The home is being offered as-is, ready for its new owner to make it the home of their dreams! Schedule your showing today.
- Type:
- Single Family
- Sq.Ft.:
- 3,504
- Status:
- Active
- Beds:
- 4
- Lot size:
- 0.79 Acres
- Year built:
- 2008
- Baths:
- 3.00
- MLS#:
- PACT2066748
- Subdivision:
- Windsor
ADDITIONAL INFORMATION
Situated on nearly one acre of land in Landenberg, this beautifully maintained colonial home backs up to farmland, dense forest and private trail access to 4500 acres of preserved space at the White Clay Creek. The property is within the small subdivision of Windsor, with a beautifully landscaped private backyard designed for entertainmen. Upon entering the home you will be welcomed by an abundance of light, with a cathedral ceiling and a circular floor plan that revolves around the central turned staircase. The family room features a cathedral ceiling and fireplace, built-in cabinetry, and dramatic floor-to-ceiling windows. The open format kitchen is adjacent to the family room and was recently upgraded with granite countertops, a Viking cook-top with range hood and a wall oven. The eat-in breakfast/sunroom opens up to the rear slate stone patio and large back yard, with fire pit, which will offer endless days of outdoor entertainment. Upstairs, there are 4 bedrooms. The large primary suite includes a sitting area, private bath, soaking tub and an enormous walk-in closet. Three additional bedrooms share a hall bath. There is no lack of space in this home as it also includes formal living and dining rooms, a spacious laundry/mudroom and a two-car garage. The basement is unfinished, but has been well maintained and offers ample storage. There is also a bonus room on the first floor, which can be used as a play room, or for those who work from a home, a main-level office or study. Showings start 5/28/2024
- Type:
- Single Family
- Sq.Ft.:
- 3,090
- Status:
- Active
- Beds:
- 4
- Lot size:
- 1.66 Acres
- Year built:
- 1996
- Baths:
- 3.00
- MLS#:
- PACT2065074
- Subdivision:
- Merestone I
ADDITIONAL INFORMATION
Welcome home to this spacious 4-bedroom, 2.5-bathroom house situated on a lush 1.66 acre lot in a private cluster of just 3 homes. Recent upgrades include green energy efficient Geothermal heat/central air, freshly painted walls and woodwork and a propane driven whole house generator so you will never be left in the dark. A beautiful curved staircase and large cathedral ceiling entry foyer greet your guests upon arrival. The main floor features gorgeous hardwood floors and the sought after open floor plan. The main floor study with French doors offers a quiet space to work from home, while the kitchen boasts granite countertops, a center island for casual dining, and a breakfast room with French doors leading to a stone patio perfect for relaxing. The family room is a cozy retreat with a gas fireplace and plenty of natural light. The main floor laundry with built-ins is great for a busy lifestyle. A convenient back staircase leads to the upper level. The primary bedroom includes a sitting room or second office and a spacious tiled en suite bathroom with double sinks, a stall shower, and a soaking tub. The master suite offers abundant wardrobe space with a walk-in closet, a double closet and 2 additional closets. Three generously sized bedrooms and tiled hall bath with double sinks complete the upper level. The full basement offers extra height for potential finishing, and the oversized 2-car garage provides ample storage space. Enjoy a summer evening gathered around the fire pit in the back yard. Conveniently located near major roads and shopping.
- Type:
- Single Family
- Sq.Ft.:
- 4,420
- Status:
- Active
- Beds:
- 4
- Lot size:
- 0.42 Acres
- Year built:
- 1997
- Baths:
- 3.00
- MLS#:
- PACT2063058
- Subdivision:
- Somerset Lake
ADDITIONAL INFORMATION
This impeccably designed and charming home is situated on an exceptionally rare, flat lot adorned with lush trees. The backyard is ideal for summer gatherings or al fresco dining, creating a delightful ambiance. Abundant sunlight fills the generously sized rooms throughout this spacious Devon model residence. The interior features a pleasing color palette, complemented by meticulously landscaped surroundings, making it a must-see property. Highlighted by 9-foot ceilings, the home boasts a stunning eat-in kitchen with hardwood flooring, 42" cabinets adorned with Corian countertops, and a bright eating area overlooking the picturesque backyard. For indoor entertainment, the finished basement offers a space to enjoy a game of pool or catch up on favorite sports events, while the family room fireplace sets the scene for cozy evenings. Retreat to the master suite at day's end, featuring a separate sitting area, luxurious master bath, and ample closets for storage. Additional amenities include a first-floor office, a spacious dining room with scenic views, and a convenient three-car garage. Nestled within the prestigious Somerset Lake Resort Community, residents can enjoy access to a range of amenities including a pool, fitness club, clubhouse, tennis courts, and a breathtaking lake, enhancing the lifestyle experience.
$1,200,000
258 Mercer Mill Road Landenberg, PA 19350
- Type:
- Single Family
- Sq.Ft.:
- 5,445
- Status:
- Active
- Beds:
- 6
- Lot size:
- 3.75 Acres
- Year built:
- 1952
- Baths:
- 6.00
- MLS#:
- PACT2057502
- Subdivision:
- Landenberg
ADDITIONAL INFORMATION
Welcome to the impeccably reimagined cape cod nestled in the scenic rolling hills of Landenberg at 258 Mercer Mill Road. Freshly back on the market after extensive winter enhancements, this property features new birch hickory floors with a light matte finish, modernized kitchen lighting, and elegant new paver walkways and patios that embrace the exterior. Every detail has been carefully redesigned from the foundation to create a home that merges durability with aesthetic appeal. Key upgrades include a new 40-year architectural roof, luxury Marvin brand windows and doors, and hardy board siding in a classic black and white palette that exudes timeless elegance. Stepping inside, the main level impresses with stunning hardwood floors and a striking gourmet kitchen with 20-foot ceilings, custom timber framing, and wood cladding. Equipped with top-of-the-line Thor appliances and beautifully crafted cabinetry in sage green and off-white, this kitchen is a chefâs paradise. Adjacent to the kitchen, a new composite deck connects to an above-garage in-law suite, offering nearly 1000 square feet of versatile space complete with a full bath and multiple closets. To the left of the main entrance, the spacious formal living room opens through French doors to a breathtaking primary suite, beginning with a cozy office featuring a wood-burning stove. The suite continues into a generously sized bedroom with large windows and flows into an exquisite primary bathroom with a massive rainfall shower, soaking tub, hardwood double vanity, and heated floors. A vast walk-in closet with custom-built ins completes the suite. Upstairs, a secondary living space features luxurious multi-tone Karastan carpets and large windows overlooking the backyard. Each bedroom on this level boasts ample space and its own unique bathroom, enhancing creativity and comfort. The fully finished basement includes two additional bedrooms with a shared custom Jack-and-Jill bathroom and a warm, inviting living area finished with high-end, wide plank white pine engineered hardwood. Situated on 3.75 acres of wooded land with a creek meandering through, this property offers the perfect retreat for nature lovers seeking privacy. All dead trees have been thoughtfully removed and the yard has been seeded with high-end grass, ensuring a lush and vibrant landscape. Don't miss the chance to own this unparalleled property, ready for you to live in and love.
© BRIGHT, All Rights Reserved - The data relating to real estate for sale on this website appears in part through the BRIGHT Internet Data Exchange program, a voluntary cooperative exchange of property listing data between licensed real estate brokerage firms in which Xome Inc. participates, and is provided by BRIGHT through a licensing agreement. Some real estate firms do not participate in IDX and their listings do not appear on this website. Some properties listed with participating firms do not appear on this website at the request of the seller. The information provided by this website is for the personal, non-commercial use of consumers and may not be used for any purpose other than to identify prospective properties consumers may be interested in purchasing. Some properties which appear for sale on this website may no longer be available because they are under contract, have Closed or are no longer being offered for sale. Home sale information is not to be construed as an appraisal and may not be used as such for any purpose. BRIGHT MLS is a provider of home sale information and has compiled content from various sources. Some properties represented may not have actually sold due to reporting errors.
Landenberg Real Estate
The median home value in Landenberg, PA is $390,400. This is higher than the county median home value of $358,000. The national median home value is $219,700. The average price of homes sold in Landenberg, PA is $390,400. Approximately 82.54% of Landenberg homes are owned, compared to 12.35% rented, while 5.1% are vacant. Landenberg real estate listings include condos, townhomes, and single family homes for sale. Commercial properties are also available. If you see a property you’re interested in, contact a Landenberg real estate agent to arrange a tour today!
Landenberg, Pennsylvania 19350 has a population of 11,757. Landenberg 19350 is more family-centric than the surrounding county with 37.3% of the households containing married families with children. The county average for households married with children is 37.13%.
The median household income in Landenberg, Pennsylvania 19350 is $120,068. The median household income for the surrounding county is $92,417 compared to the national median of $57,652. The median age of people living in Landenberg 19350 is 44.6 years.
Landenberg Weather
The average high temperature in July is 88.2 degrees, with an average low temperature in January of 24 degrees. The average rainfall is approximately 46.3 inches per year, with 7.8 inches of snow per year.
