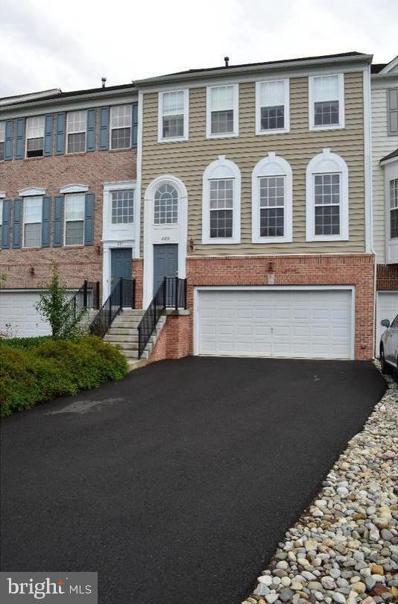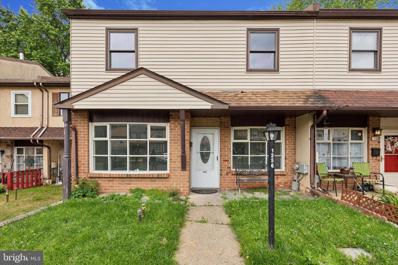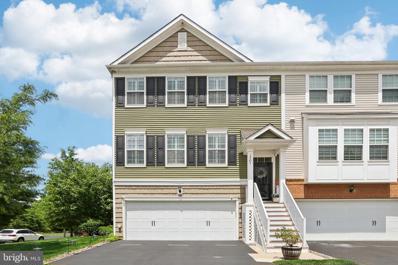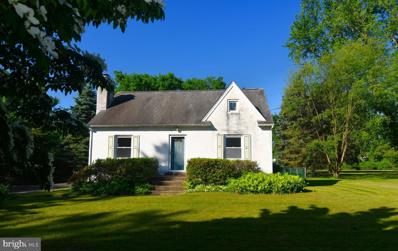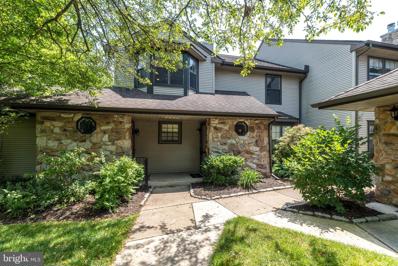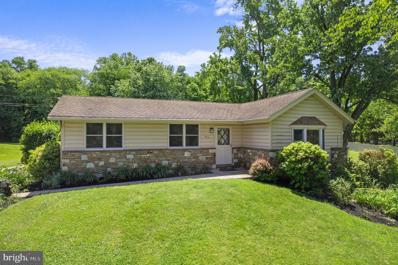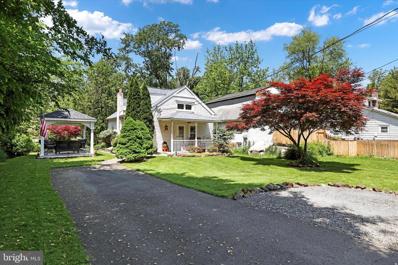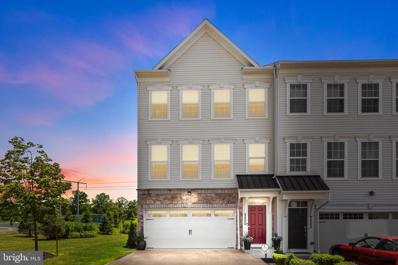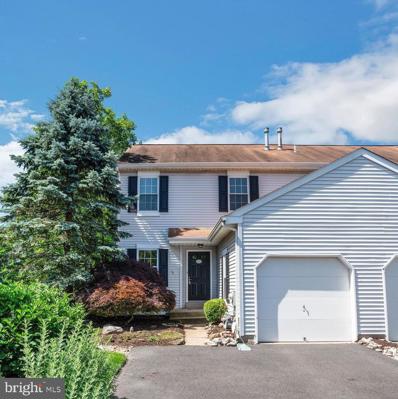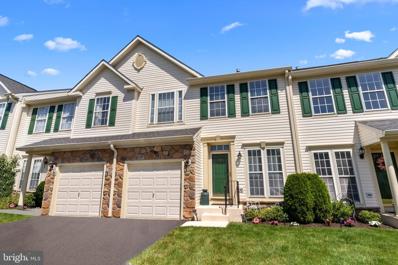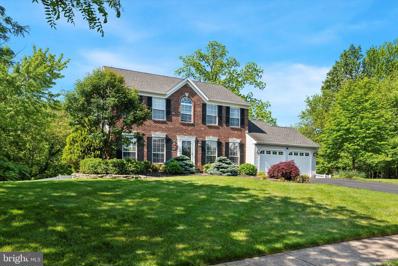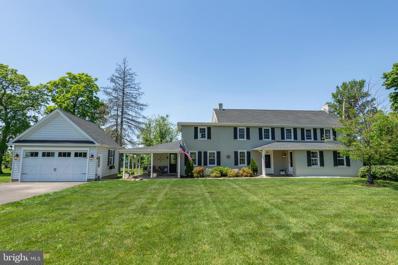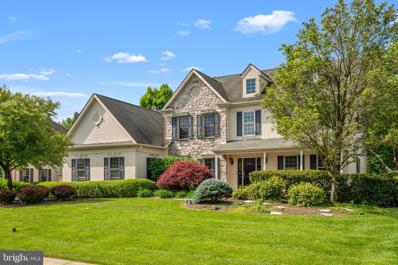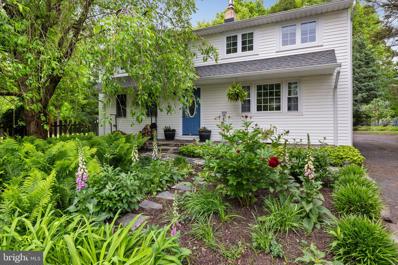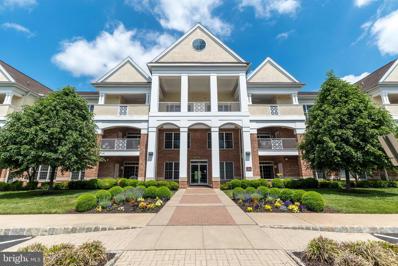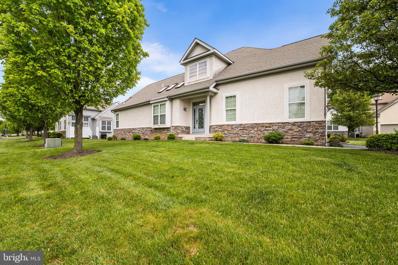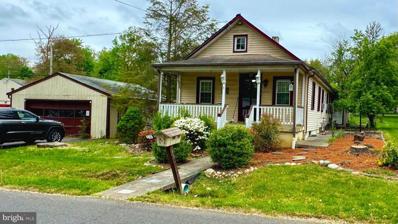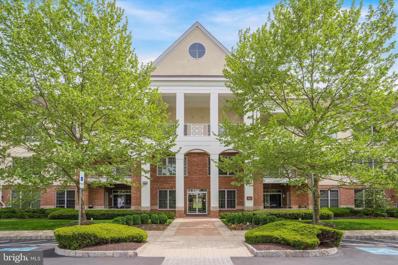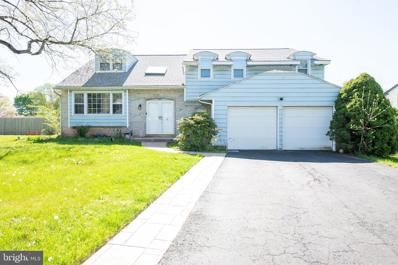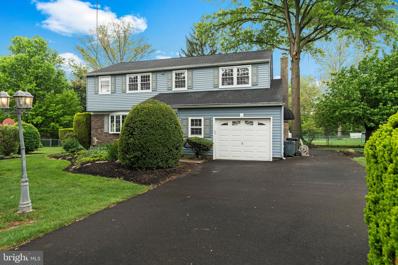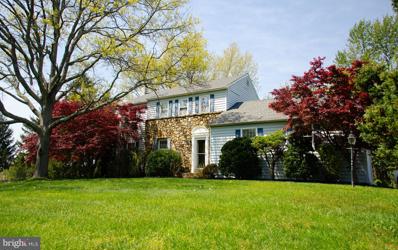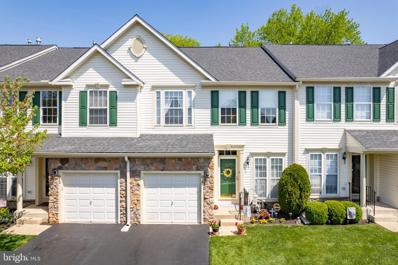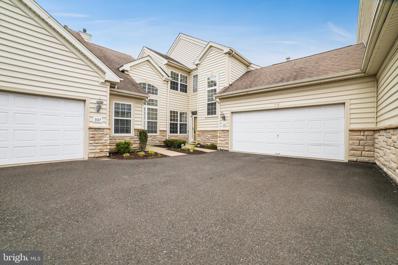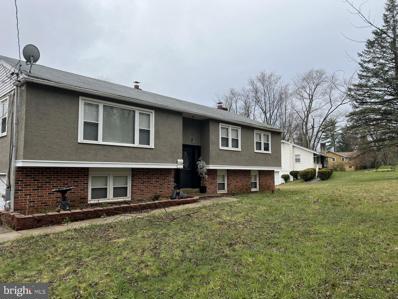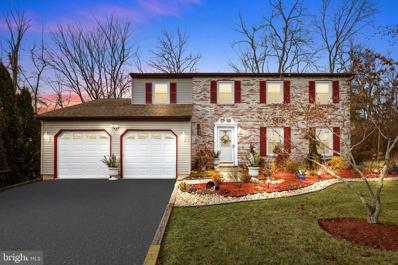Warrington PA Homes for Sale
- Type:
- Single Family
- Sq.Ft.:
- 1,920
- Status:
- NEW LISTING
- Beds:
- 3
- Lot size:
- 0.03 Acres
- Year built:
- 2004
- Baths:
- 4.00
- MLS#:
- PABU2071492
- Subdivision:
- Warrington Sta
ADDITIONAL INFORMATION
Welcome home! This picture-perfect 3-bedroom, 3.5-bath townhome is located in the award-winning Central Bucks School District. The main floor features 9â ceilings with a spacious open floor concept of the family room with gas fireplace and dining room. The dining room has hard wood flooring, and tasteful crown molding is carried throughout each room adding to the beauty of the space. An abundance of windows adds warmth and natural light that leads to the outdoor deck, perfect for summer entertaining with family and friends! The eat-in kitchen is equipped with 42" maple cabinets, Corian countertops, tile backsplash, double wall oven, center island, a generous size pantry, and tile flooring. Upstairs, the master suite offers dual sinks, a soaking tub, separate toilet room, stall shower, large walk-in closet, a tray ceiling, and surround sound capability. Two additional spacious bedrooms provide ample closet space. All bedrooms have ceiling fans. The convenience of a second-floor laundry room is always a plus. The finished walk out basement boasts wall-to-wall carpeting, an additional FULL bathroom, full-size windows that fill the space with natural light, and peaceful views of the outdoor patio and yard. This area has great potential for a fourth bedroom or office, the possibilities are endless! Additional storage space and easy access to the 2-car garage with built-in overhead storage add to the functionality of this home. UPDATES: New water heater (2023), new HVAC (2022), and new roof (2024). Enjoy the convenience of being steps away from the Valley Square Shopping Center, which offers a variety of dining, shopping, and entertainment options. This home is also just minutes from Doylestown, with its fabulous restaurants, shops, and abundance of cultural activities available throughout Bucks County. Additionally, you'll find several public and private golf courses nearby. Donât miss the chance to make this property your own!
$369,900
1256 Lisa Drive Warrington, PA 18976
- Type:
- Single Family
- Sq.Ft.:
- 1,746
- Status:
- NEW LISTING
- Beds:
- 3
- Lot size:
- 0.09 Acres
- Year built:
- 1978
- Baths:
- 3.00
- MLS#:
- PABU2072638
- Subdivision:
- Willow Knoll
ADDITIONAL INFORMATION
- Type:
- Townhouse
- Sq.Ft.:
- 2,231
- Status:
- NEW LISTING
- Beds:
- 3
- Year built:
- 2016
- Baths:
- 3.00
- MLS#:
- PABU2072304
- Subdivision:
- Warrington Pointe
ADDITIONAL INFORMATION
This stunning end unit townhome is located in the Warrington Point Community within the award winning Central Bucks School District. Built in 2016, this impeccably maintained home features nearly $100k of custom improvements by the original owner. As you enter, you are greeted by beautiful hardwood floors throughout the main level. The sundrenched great room features a high-end Big Ass Fan (yes, you read that right) and a gas burning fireplace. The bright eat-in kitchen, which is located in the back of the home unlike the rest of the homes whose floor plan have it in the front, boasts newer KitchenAid stainless steel appliances, including a 36â cooktop with an exterior vented microwave range hood, a lovely backsplash, granite countertops, loads of cabinetry with under counter lighting, and a deep pantry. The adjacent dining room has wonderful wainscoting wall accents and really pulls the space together. A door provides access to the large second story deck perfect for dining alfresco. This floor is served by a setback, updated half bath. A lovely runner leads you up the oak steps to the large owner's suite. This room is a true retreat with an amazing ensuite featuring separate vanities, Mirror Mates framed mirrors, a water closet, and a custom tiled walk-in shower with frameless glass doors. Closet space is not a concern as there is a huge walk-in closet, an additional closet, and a separate linen closet. Two secondary bedrooms, both with ceiling fans, share the marvelous hallway bathroom with upgraded glass shower doors. An ultra-convenient upper level laundry completes this level. Descend to the above-ground finished basement to find additional living space perfect for a playroom, home gym, home office or TV room plus a large storage area. A Hunter Douglas thermal window treated sliding glass door leads to the backyard with beautiful hardscaping. Access to the 2-car garage is also from this level. The garage boasts a commercial grade floor treatment, extra storage, and an EV hookup. But thatâs not all, itâs been fully insulated, finished and painted for all year use. Additional upgrades include Hunter Douglas plantation shutter throughout, a new roof, fresh interior paint throughout with Historical Colors series by Benjamin Moore, an Air Scape whole house fan, a high efficiency Lennox HVAC, a tankless Rinnai water heater and water softener system, R-60 insulation, and is served by a Nest system for maximum energy efficiency. The neighborhood has a wonderful park-like setting with sidewalks, wide streets and a walking trail, yet is close to tons of shopping and activities along with instant access to Route 611 leading to the PA turnpike (3.8 miles). This is as turn-key as it get â book your appointment today!
- Type:
- Single Family
- Sq.Ft.:
- 1,063
- Status:
- NEW LISTING
- Beds:
- 4
- Lot size:
- 1.03 Acres
- Year built:
- 1950
- Baths:
- 2.00
- MLS#:
- PABU2072448
- Subdivision:
- None Available
ADDITIONAL INFORMATION
*** "Fantastic Lot & Setting!!" *** Spacious 4 Bedroom, 2 Full Bath Home nestled on a quiet "tree-lined" street! Lots of charm throughout this home. Living Room appointed with fireplace & hardwood floors. "Eat-In" Kitchen with ample cabinetry & counter space. Generous bedroom sizes. Fabulous Great Room provides a great place to entertain with vaulted ceilings, skylights, wood burning stove & tile floors. Full basement. "Over-Sized" 2+ car detached garage. Huge driveway. Fenced rear yard. 200 amp electrical service. Captivating "Park-like" setting. Located in the award winning Central Bucks School District. Close to public transportation, shopping, restaurants & more. It's a great place to call "HOME"!
- Type:
- Single Family
- Sq.Ft.:
- 851
- Status:
- NEW LISTING
- Beds:
- 2
- Year built:
- 1986
- Baths:
- 2.00
- MLS#:
- PABU2071734
- Subdivision:
- Hampton Greens
ADDITIONAL INFORMATION
This 2 Bedroom, 2 Bath condo in Hampton Greens has been nicely updated with a newer kitchen featuring granite counters, maple cabinets and tile floor. The primary bedroom features access to the balcony, walk-in closet and an updated bath with glass enclosure shower! A bright living and dining room feature cathederal ceilings, wood burning fireplace and another entry to the balcony! A nicely sized 2nd bedroom has access to the 2nd updated full bath! New water heater (2024). This freshly painted condo has all the conveniences that make your living easy! Enjoy the outdoor pool, tennis courts and club house! Close to Warminster train station, Doylestown Borough, Valley Square, 611 and York Rd.
- Type:
- Single Family
- Sq.Ft.:
- 1,152
- Status:
- NEW LISTING
- Beds:
- 3
- Lot size:
- 0.92 Acres
- Year built:
- 1962
- Baths:
- 2.00
- MLS#:
- PABU2072388
- Subdivision:
- None Available
ADDITIONAL INFORMATION
Discover the charm of this beautifully remodeled Bucks County Stone Ranch home nestled in a quiet Warrington Township neighborhood. Look at all that curb appeal. Situated on a spacious "County Acre," this property offers the ideal blend of comfort and convenience. Recently updated, the home features refinished original hardwood floors, fresh neutral paint throughout, and a stunning remodeled master suite with a gorgeous bath. With a full unfinished basement, there's ample potential to personalize and expand. Located in the popular Central Bucks School District, seize this opportunity for a move-in ready home that combines size, location, and value. Donât miss out â schedule your tour today!
- Type:
- Single Family
- Sq.Ft.:
- 1,197
- Status:
- Active
- Beds:
- 3
- Lot size:
- 0.2 Acres
- Year built:
- 1927
- Baths:
- 2.00
- MLS#:
- PABU2071390
- Subdivision:
- Westminster
ADDITIONAL INFORMATION
A charming and cozy private sanctuary best describe this 3 bedroom, 2 bath, Cape Cod. The property is adjacent to the scenic Neshaminy Creek, wide enough to paddle board, canoe or kayak. It winds through this quiet section of Warrington Township. The home sits on a nicely landscaped lot and features a 4 car driveway, covered front porch, separate gazebo, large storage shed, firepit and a raised rear deck with awning that overlooks the two level rear yard and the creek. There's lots of potential to enjoy this park like setting. Front entry is to a kitchen/dining room combination with hardwood flooring, ceiling fan, and lots of white wood cabinetry and tile countertops. The washer, dryer and refrigerator are all included. This leads right into the sizable living room, carpeted and with a sliding glass door to the previously noted rear deck with creek view. Completing the main floor are a carpeted bedroom and full bath, with tub surround and ceramic tile floor. The upper level has 2 bedrooms, each with carpet and ceiling fans. There is also the convenience of a full bath on the upper level. A great private location in the heart of Bucks County, yet still convenient to all local attractions, such as shopping, transportation, highways, schools, medical facilities, sports and entertainment, venues and more. This home needs to be seen to be fully appreciated!
$580,000
2200 Matts Way Warrington, PA 18976
- Type:
- Townhouse
- Sq.Ft.:
- 2,640
- Status:
- Active
- Beds:
- 3
- Year built:
- 2018
- Baths:
- 4.00
- MLS#:
- PABU2071820
- Subdivision:
- Highgrove Manor
ADDITIONAL INFORMATION
Luxurious Three-Story Retreat with Unparalleled Upgrades. Welcome to your dream home, where every detail has been meticulously crafted to offer the epitome of comfort and style. Nestled in a prime location within Highgrove Manor in Warrington, this exquisite 3-bedroom, 2 full 2 half bathroom END residence boasts three levels of sophisticated living space and a host of upscale features. Step inside and be greeted by the grandeur of 9-foot ceilings that span all three floors, creating an expansive and airy ambiance throughout. The walk out lower level features upgraded flooring and a powder room with the rough in to convert to a full bath if you wish. The main level presents an open floor plan bathed in natural light, featuring pristine hardwood floors that seamlessly flow from the inviting living room, complete with a cozy gas fireplace, to the elegant dining area accented by a charming side bay window. The heart of the home is undoubtedly the gourmet kitchen, where culinary enthusiasts will delight in the abundance of amenities. From the sprawling island, perfect for meal prep and casual dining, to the premium gas range, vented range hood, and tasteful tile backsplash, every detail has been thoughtfully considered. Upgraded cabinetry with cushion-close drawers, crown molding, and under-cabinet molding exude elegance, while the addition of a pantry and dual trash cans in a cabinet ensures optimal functionality. Adding to the allure of this exceptional residence is the stunning three-story sunroom extension, providing an additional 120 square feet of living space on each floor. Enjoy seamless indoor-outdoor living as you step out onto the maintenance-free deck, overlooking the meticulously landscaped backyard oasis complete with a paver patio and extensive landscaping â the perfect setting for al fresco dining and entertaining. Ascend the hardwood stairs to the second level, where two secondary bedrooms offer ample closet space, along with a well-appointed hall bath and convenient laundry area. The primary suite, featuring a tranquil sitting area, dual walk-in closets, and a spa-like bath with an extended stall shower, separate vanities, and a private commode space â the ultimate retreat for relaxation and rejuvenation. With its prime location within the community, this exceptional home offers the perfect blend of privacy and convenience. Don't miss the opportunity to experience luxury living at its finest â schedule a showing today!
- Type:
- Townhouse
- Sq.Ft.:
- 1,870
- Status:
- Active
- Beds:
- 3
- Year built:
- 1987
- Baths:
- 3.00
- MLS#:
- PABU2071712
- Subdivision:
- Fairways
ADDITIONAL INFORMATION
Welcome to your dream home, perfectly situated on the picturesque Fairways Golf Course! This 3-bedroom, 2.5-bathroom end-unit condo offers a blend of luxury and convenience in a serene, low-maintenance setting. As you step inside, you'll be greeted by a spacious living room adorned with plantation shutters on every window, including the sliding glass doors that lead to a private patio with stunning golf course views. The main level also features a home office with custom built-ins and a powder room with a new vanity and granite top. Upstairs, the main bedroom boasts an ensuite bathroom and a large walk-in closet. Two additional bedrooms, one featuring a cedar closet, provide ample space for family or guests. Conveniently located on this floor is a laundry room, making everyday chores a breeze. The finished basement is a cozy retreat with a gas fireplace, recessed lighting, and TV offering a perfect space for relaxation or entertainment. Additionally, the basement includes a large storage area with a utility sink. Enjoy outdoor living at its finest on the spacious patio, ideal for dining and enjoying the beautifully landscaped surroundings. This home has been meticulously maintained with recent updates including a new HVAC system (2022), refrigerator (2022), and newer windows. As an added bonus, it features a whole house generator for peace of mind. With the association handling exterior maintenance, common areas, and snow removal, you'll have more time to enjoy the beautiful Fairways Golf Course right at your doorstep. Donât miss the opportunity to make this exceptional property your new home!
- Type:
- Single Family
- Sq.Ft.:
- 2,390
- Status:
- Active
- Beds:
- 3
- Year built:
- 2005
- Baths:
- 3.00
- MLS#:
- PABU2071862
- Subdivision:
- Bluestone Creek
ADDITIONAL INFORMATION
Once-in-a-lifetime opportunity to buy a âtrulyâ TURNKEY 55-plus townhome in Bluestone Creek! The current owner has upgraded this townhome to perfection! Luxury Hardwood flooring has been installed throughout the first floor. Enter the front door and be wowed by the soaring 18-foot two-story great room! Kitchen and dining areas are adjacent for easy entertaining and casual get-togethers with family and friends. The kitchen offers upgraded counters and casual dining area for those leisurely mornings with a coffee and crossword puzzle! The first-floor ownerâs suite features dual closets and a luxury bathroom including offering shower with built-in seat and dual sink vanity. The first floor is complete with a half bath, laundry, and access to the one-car garage. A dramatic staircase ascends to the upper level, which features a loft and catwalk to the two additional bedrooms and a large hall bath. The secondary bedrooms are spacious and offer many options from office to guest room! The lower level features a full finished basement and unfinished storage area. The finished basement is a wonderful place to have family game night or watch a movie with friends. This lot features a lovely deck for barbecues, dining and just relaxing! The Bluestone Creek Community offers a clubhouse, with exercise room and game room, and walking trails. Conveniently located near the Shops at Valley Square, Regal Warrington Movie Theater, Five Ponds Golf Course, and John Paul Park at Lower Nike, with easy access to County Line Road, Route 611 and the Pennsylvania Turnpike. It wonât be on the market long!
- Type:
- Single Family
- Sq.Ft.:
- 2,118
- Status:
- Active
- Beds:
- 4
- Lot size:
- 0.46 Acres
- Year built:
- 1993
- Baths:
- 3.00
- MLS#:
- PABU2071656
- Subdivision:
- Hidden Pond
ADDITIONAL INFORMATION
Welcome to this beautifully maintained 4-bedroom, 2.5-bathroom colonial located in the highly sought-after Hidden Pond community. This home boasts an array of luxurious features designed for both comfort and timeless style. Step inside to find gleaming hardwood floors throughout the main level. The heart of the home is the chef's kitchen, complete with stainless steel appliances, granite countertops, a center island, subway tile backsplash, and elegant tile flooring. The open floor plan seamlessly connects the kitchen to the living room, where a cozy fireplace and access to a large deck create a perfect space for entertaining and relaxation. Outside, you'll find a large fully fenced backyard, offering a safe and private space for outdoor activities. Enjoy the beautiful weather on the expansive deck or the paver patio, accessible through walkout sliding doors from the basement. The tastefully finished basement is a versatile space, complete with a bar, family room, workout room, and stunning views of the manicured backyard. This area is perfect for hosting gatherings or enjoying quiet family time. Upstairs, the primary bedroom serves as a serene retreat with a spacious en-suite bathroom, featuring a large soaking tub for ultimate relaxation. Three additional generously-sized bedrooms and a hall bath provide plenty of room for family and guests. The 2-car attached garage offers convenience and additional storage space. Plus, the home's prime location next to Hidden Pond Park means you'll have easy access to a massive park with a playground and walking trails, perfect for outdoor enthusiasts and families alike. Don't miss the opportunity to own this exquisite home in the Hidden Pond community. Schedule your showing today and experience the perfect blend of luxury, comfort, and convenience!
- Type:
- Single Family
- Sq.Ft.:
- 2,072
- Status:
- Active
- Beds:
- 3
- Lot size:
- 1 Acres
- Year built:
- 1857
- Baths:
- 2.00
- MLS#:
- PABU2071626
- Subdivision:
- Preserve At Murphy Lane
ADDITIONAL INFORMATION
Charming historic farmhouse with all modern amenities! Welcome home to an original Central Bucks farmhouse that dates back to the early 1800âs. This flat one-acre home backs to preserved farmland, offering amazing panoramic views and stunning sunsets, which can be enjoyed from a brand-new outdoor living space. As you enter, you are greeted with an updated mudroom with laundry and a full bathroom on the first floor. As you move to the kitchen, this renovated addition has all new stainless steel appliances, leathered granite countertops, modern farmhouse cabinets, and plenty of space to meet your culinary needs. As you move to the formal dining room, you are greeted with an original stone feature wall and fireplace, large deep-set windows, and built-ins for storage. A great place to gather with family and friends and plenty of space to entertain. As you move to the large and cozy family room, you will notice the second original fireplace with a modern shiplap feature wall and new large windows, leaving you bathed in natural light. As you make your way up the original staircase, to the left you have one of three large bedrooms with new windows with views of the front and back of the property. You also have access to your walk-up attic with storage running the length of the home. To the right, you have your second large bedroom with exposed beams, beadboard walls, a deep-set window, and closet space. This bedroom could also double as an office space. Continue down the window lined hall drenched in light, to your second full sized bathroom with tile flooring, granite vanity, large deep-set window, and updated tub/shower. Finally, you come to your private primary suite with a shiplap feature wall, new windows and views of the front and back yards. A large closet offers plenty of space for your storage needs, rarely found in historic homes. This home has an unfinished basement which is perfect for additional storage. Walk outside to your enormous backyard offering an indoor/outdoor living space featuring a new patio where you can entertain, a hot tub, fresh landscaping providing ample privacy, a pollinator garden to peacefully watch the birds, a wrap-around front porch for your morning coffee, so much abundant space to enjoy outdoor activities! The new detached two car garage and large driveway offers ample parking. Located close to the Doylestown commuter rail station and 1 mile from Rt 611 with a variety of restaurants and shopping as well as two local parks a half mile away. Surrounded by new construction estate homes in a cul-de-sac setting in Central Bucks School District. Donât miss this once in a lifetime opportunity to own a piece of Bucks County history. This beautiful farmhouse in the Preserve at Murphy Lane, won't last long! **Seller is also including a one-year home warranty to the future buyer.**
- Type:
- Single Family
- Sq.Ft.:
- 4,130
- Status:
- Active
- Beds:
- 4
- Lot size:
- 0.31 Acres
- Year built:
- 2005
- Baths:
- 4.00
- MLS#:
- PABU2071462
- Subdivision:
- Estates At Warrington Ridge
ADDITIONAL INFORMATION
This is an extraordinary property steeped in high end finishes. This stately 4 bedroom 3 1/2 bath estate, is well rounded, boasting a 2 story foyer, a 3 car garage, 9' ceilings and a custom, true gourmet kitchen. The kitchen is well dressed, with gorgeous hardwood flooring, custom finishes, high end appliances, under cabinet lighting, ceramic back splash, designer granite center island, and cherry cabinetry with custom designed shelving and finishes. The grand family room is graced with stone fireplace and built ins. The main floor study/office is thoughtfully designed to hold cherry built ins/wainscoting, custom millwork. In fact, custom millwork is represented throughout the entire home. There are custom lighting fixtures and recessed lighting throughout, custom closets, electronic thermostats and a home humidifier. The ample deck with a built-in awning provides the necessary shade for multiple party guests . Custom landscaping with a sprinkler system and light package add to the overall appeal of the home. Being situated on cul-de-sac street affords sought after privacy. The finished basement, with its grande theatre room, a full kitchenette, a bar, a full bath and daylight doors and windows, makes it a space of its own. This elegant home looking for a lucky family to call it their own.
- Type:
- Single Family
- Sq.Ft.:
- 2,160
- Status:
- Active
- Beds:
- 3
- Lot size:
- 1.04 Acres
- Year built:
- 1900
- Baths:
- 3.00
- MLS#:
- PABU2070346
- Subdivision:
- Green Ridge Meadow
ADDITIONAL INFORMATION
This unique, updated, and expanded early 1900's farmhouse in Warrington Township , is looking for it's next owner. Situated on just over an acre of property, this home has three bedrooms and two and a half baths and was expanded in the past. This bright and sunny country retreat has a center island kitchen, with granite countertops, breakfast bar seating, tile backsplash, soft close cabinets, and stainless steel appliances. The living room features a stone fireplace with a propane stove, a wood book case and shelves, kept private by wood blinds. The family room is spacious and has a wood burning stove with a masonry backdrop. The large deck area surrounded by pavers, overlooks the deep, private, and wooded, fenced in rear yard. This is an excellent place to relax and entertain. There is also a two car detached garage. and room for several cars in the driveway. The original front portion of the home has a small cellar where the hvac is located. The addition has a full basement with lots of room for storage. This home has public water and public sewer. It is kept comfortable with a heat pump / AC, backed up by an oil burning, hot water heating system, which has three zones. Your next home is located in the award winning and much sought after Central Bucks School District. Warrington Township is conveniently located to major routes, shopping, transportation, dining, an abundance of out door activities, and has very good municipal services. If you are looking for some property, privacy, and a pleasant home with some unique character, you won't want to miss this welcoming property.
- Type:
- Single Family
- Sq.Ft.:
- 2,289
- Status:
- Active
- Beds:
- 2
- Year built:
- 2008
- Baths:
- 2.00
- MLS#:
- PABU2070474
- Subdivision:
- Meridian Valley Sq
ADDITIONAL INFORMATION
Welcome to luxury living in the sought after 55+ community of Meridian at Valley Square. Bright and airy, this corner unit offers abundant sunlight to create an inviting atmosphere throughout. This one of a kind two-bedroom, two-bathroom residence is located on the first floor, offering access from the garage directly INSIDE your home. This is a rare find in Meridian at Valley Square. There is also a large storage unit for additional space. Step inside to discover 9â ceilings with gleaming hardwood floors leading you to a cozy gas fireplace where evenings are meant to be spent in warmth and comfort. The heart of this home is the gourmet kitchen, boasting antique white cabinets, granite counters, an inviting island, and a stunning backsplash that adds a touch of elegance. Culinary enthusiasts will delight in the double oven, gas cooking range, and GE Profile stainless steel appliances, while a walk-in pantry provides tons of storage. The main bedroom is a true retreat with an adjoining office/sitting room with remote-controlled blinds and a ceiling fan for added comfort. It has two large walk-in closets with organizers so space will not be an issue! The master bath is luxurious with double sinks, frameless shower, tile floor, plantation shutters and a soaking tub. The second bedroom is spacious with a walk-in closet. The upgraded hall bath has a gorgeous vanity and tile floor. The allure continues outdoors, where 2 patios and a third covered porch beckon for leisurely mornings with a cup of coffee or evening gatherings with loved ones. This condo offers a prime view of the pond and beautiful landscaping. Embrace the lifestyle you deserve in this community that offers many amenities including secure entrances, walking trails, a beautiful clubhouse with outdoor pool, fitness center, library and much more. Walking distance to Wegmanâs Food Market and surrounding shops and restaurants at Valley Square.
- Type:
- Single Family
- Sq.Ft.:
- 2,486
- Status:
- Active
- Beds:
- 3
- Year built:
- 2006
- Baths:
- 4.00
- MLS#:
- PABU2070800
- Subdivision:
- The Villas Of Lampli
ADDITIONAL INFORMATION
This home is one of the largest models in the community featuring 3 bedrooms, 4 baths with loft and 2 car garage with over 3500 sq ft of living space. The spacious floor plan features 9â ceilings and an abundance of windows that illuminate the rooms and create enjoyable areas for both entertaining and everyday living. As you approach the beautiful cut glass front door enter into the soaring 20' grand foyer. The spacious dining room features 3 architectural columns and recessed lighting. The custom eat-in designer kitchen opens into he great room with vaulted ceiling, large windows, recessed lights and sliding glass door where you will step out onto the patio where you can enjoy your morning coffee or simply a quiet retreat. The main level features the primary suite with tray ceiling, large walk-in closets and expansive primary bath with designer double vanity. A nice size laundry room is conveniently located on the main level. and conveniently located near the primary bedroom. The second main level bedroom offers plenty of closet space and is adjacent to the second full bath. . A large loft overlooking the great room could be used for a secondary family room, craft or hobby area or home office. The 3rd bedroom and a full bath complete this level. The fully finished basement offers additional living space with a flex room that could be an exercise or entertainment room. The Villas of Lamplighter Village is a highly sough after adult community with amenities to include a community club house with fitness center and community functions. The Villas are conveniently located to major traffic routes such as routes 202, 611 and 263. Minutes from Doylestown Borough offering distinctive shopping, casual and fine dining restaurants, museums and beautiful Bucks County parks. An abundance of luxurious features combined with the spectacular location provides you with a wonderful carefree lifestyle.
- Type:
- Single Family
- Sq.Ft.:
- 1,048
- Status:
- Active
- Beds:
- 1
- Lot size:
- 0.55 Acres
- Year built:
- 1949
- Baths:
- 1.00
- MLS#:
- PABU2070334
- Subdivision:
- Neshaminy Gdns
ADDITIONAL INFORMATION
Coming soon! Rare opportunity to own a home in a quiet neighborhood in Central Bucks with great neighbors. This smaller home has good bones but just needs a little love. Plenty of space to expand if needed or create your outdoor paradise, or both! There's a lot you can do with this property but you need to see it in person to appreciate the potential. This is an Estate sale and is being sold in As-Is condition. Any inspections will be for informational purposes only.
- Type:
- Single Family
- Sq.Ft.:
- n/a
- Status:
- Active
- Beds:
- 2
- Year built:
- 2008
- Baths:
- 2.00
- MLS#:
- PABU2069258
- Subdivision:
- Meridian Valley Sq
ADDITIONAL INFORMATION
Rarely offered the Presidential XII model in the highly sought after Meridian Valley Square. Breathtaking can only describe this 2 bedroom, 2 bath with den. This lovely home offers luxury amenities, an open floor plan, and a transitional design aesthetic. The open-concept boasts solid hardwood floors along with nine-foot ceilings, extensive mill work and architectural columns.. The large living room features a butlers pantry with a beautiful gas fireplace with mantel. Step out onto your oversized patio overlooking the beautiful gazebo. A spacious chefâs kitchen complete with granite countertops, gas cooking, island/breakfast bar with pendant lighting and custom tile backsplash. A separate breakfast area is perfect for casual meals. Enjoy the formal dining room when entertaining family and friends during holidays or special occasions. The den/study offers an abundance of natural light through the triple windows with double entry doors for additional privacy. The master suite features a sitting room, en-suite bath with a double vanity, soaking tub and stall shower. Your guest will be more than comfortable in the lovely second suite with a sitting room, walk-in closet and private bath. The large laundry area with tub and shelving is conveniently located. This home also offers a one car rear entry garage with additional storage. Enjoy carefree and maintenance free living. This community has incredible amenities including secure entrance, a club house with gathering room, card room, fitness center, heated saltwater pool, gym, game rooms and walking trails. Valley Square Shopping Center is in walking distance and Historic Doylestown is just minutes away. Conveniently located to all major highways. This pristine home will not last long so schedule your private showing today!
- Type:
- Single Family
- Sq.Ft.:
- 2,140
- Status:
- Active
- Beds:
- 4
- Year built:
- 1970
- Baths:
- 3.00
- MLS#:
- PABU2070320
- Subdivision:
- Aloe Vil
ADDITIONAL INFORMATION
Single Family Home, Corner Lot, Fenced in yard. 4 bedroom 2 1/2 Bathroom, 2 car garage awaits you. Enter in to the large foyer via the double doors, to the left you will find the large living room and dining room combination, with eat in area and bright white cheery kitchen that offer sliders to the back patio. The main level of the home offers much versatility with a family room and fireplace for evenings at home. This level also has a powder room and convenient laundry area as well as access to the attached garage. The upper level has 3 large bedrooms including a master suite, with vanity area and walk in closet. There is an additional full bathroom on this level as well. Just a few more steps lead to an additional bedroom and large closet. This home also has a screened in back porch and fenced in in ground pool. The lower level of the home has loads of available storage space. Property is Being Sold As-Is.
$650,000
1838 Roan Drive Warrington, PA 18976
- Type:
- Single Family
- Sq.Ft.:
- 2,482
- Status:
- Active
- Beds:
- 4
- Lot size:
- 0.27 Acres
- Year built:
- 1967
- Baths:
- 3.00
- MLS#:
- PABU2068736
- Subdivision:
- None Available
ADDITIONAL INFORMATION
Welcome to 1838 Roan Drive! Conveniently located in the highly sought-after Central Bucks School District! This spacious four-bedroom home with 2.5 bathrooms is perfectly situated on a quiet street in a great neighborhood. Enter this well-maintained, newly painted, and professionally cleaned home, which has a large dining area, living room, and remodeled kitchen with brand-new stainless-steel appliances, granite countertops, and freshly painted cabinets with hardware. The recently installed laminate flooring provides easy access to the light-filled living areas. Make your way upstairs to the master suite, which provides a peaceful retreat from the daily grind and is equipped with a large walk-in closet and a recently remodeled private bathroom. This floor also includes another recently remodeled hall bathroom and three more spacious bedrooms, one of which has a door that opens to the sunroom, where you can enjoy views of the spacious backyard and in-ground pool. When you are ready to swim, you can go directly from the sunroom to the pool! Head back downstairs and make your way to the spacious basement. Convert the area into a fitness center, home theater, game room, or whatever else fits your needs. Stroll to the backyard and take in your large in-ground pool and charming pool houseâthe ideal location for casual summertime get-togethers and sun-loving activities. Savor the lush surroundings and welcome guests with ease. For added peace of mind, there is also a BRAND-NEW ROOF (2024) and a NEW Electrical Panel (2023)! Located in a sought-after neighborhood, this home offers the perfect ratio of comfort to peace of mind. You will have simple access to neighboring attractions including parks, restaurants, retail centers, and golf courses due to the proximity to major highways. Plus, there are numerous possibilities for outdoor leisure and entertainment as Winding Brook Farm is so close by. Take advantage of the chance to turn this into your dream home. Make an appointment for a personal tour and enjoy the best suburban living in Warrington, Pennsylvania!
$549,999
740 Wedge Way Warrington, PA 18976
- Type:
- Single Family
- Sq.Ft.:
- 2,348
- Status:
- Active
- Beds:
- 4
- Year built:
- 1968
- Baths:
- 3.00
- MLS#:
- PABU2069820
- Subdivision:
- Fairways
ADDITIONAL INFORMATION
Welcome to luxury living in the serene Fairways Community! This spacious 2400 sq ft traditional home, nestled within the award-winning Central Bucks School District, offers a perfect blend of comfort and convenience. Inside, hardwood floors grace the formal living room and dining room, adding elegance and charm. With four bedrooms and 2 1/2 baths, there's ample space for relaxation and entertaining. Step outside to a concrete patio, situated in a private backyard, perfect for al fresco dining or simply enjoying the peaceful surroundings. This home features both a detached oversized two-car garage and an attached two-car garage for added convenience. The modern kitchen has been updated, and with a stone façade and freshly manicured landscaping, curb appeal abounds. Plus, enjoy the peace of mind of a roof replaced just four years ago. Don't miss your chance to make it yours!
$529,000
614 Tulip Drive Warrington, PA 18976
- Type:
- Single Family
- Sq.Ft.:
- 3,220
- Status:
- Active
- Beds:
- 3
- Lot size:
- 0.06 Acres
- Year built:
- 2005
- Baths:
- 4.00
- MLS#:
- PABU2069882
- Subdivision:
- Bluestone Creek
ADDITIONAL INFORMATION
Welcome to 614 Tulip Drive a beautifully maintained home in the 55+ Bluestone Creek Development. Fantastic curb appeal in this charming 3-bedroom, 2 full baths with 2 half bath townhome with spacious 1 car garage. Large 2-Story Living Room with 18' ceilings, crown moldings and hardwood floors. Elegant Dining Room with 18' ceilings, recessed lighting, crown molding & hardwood floors too. Bright and sunny eat-in Kitchen with plenty of cabinetry, New Appliances (2020), Corian counter tops, breakfast bar, 5-burner gas stove, recessed lighting, breakfast room & hardwood floors. Convenience of first floor laundry and 1st Floor Primary Bedroom with "walk-in" closet & primary bath with dual vanity, large tile shower & ceramic tile floors. Spacious 2nd-story Loft accented with recessed lighting & crown moldings. 2 generously sized bedrooms with ceiling fans. 3rd Bedroom has a large "walk-in" closet perfect for office or out of town guests. Hall Bath has dual vanity & ceramic tile floors. One of the only homes with large walk-out finished basement and half bath provides additional living space & lots of storage space. New roof & gutters in 2022, Hot Water Heater (2017), HVAC (2019),New Washer & Dryer (2021), additional laundry room in lower level with washer and dryer. Large private spacious deck overlooking mature trees, great for summer gatherings. This well maintained home has it allâ¦..just move in! Conveniently located near the Shops at Valley Square, Graeme Park, and both Five Ponds and Fairways Golf Courses!
$510,000
308 Eaton Court Warrington, PA 18976
- Type:
- Single Family
- Sq.Ft.:
- 2,188
- Status:
- Active
- Beds:
- 3
- Year built:
- 2003
- Baths:
- 3.00
- MLS#:
- PABU2069710
- Subdivision:
- Lamplighter Village
ADDITIONAL INFORMATION
Welcome to the highly sought after, 55+ condominium association of Lamplighter Village in Warrington! This stunning, move-in ready home has it all with convenient, one-story living and new paint and carpets! Upon entering, you are immediately greeted by the grand foyer with two-story ceilings. The first floor is home to the spacious primary bedroom with two, huge walk-in closets and a spacious double-vanity bathroom. You will also find the two-story-ceiling living room with the rear wall near fully covered with windows presenting an abundance of natural light! And, lastly, you'll find the elegant, eat-in kitchen offering ample countertop space and cabinet storage. Make your way upstairs to the second floor where the opportunities are endless! You are immediately welcomed by the spacious loft complimented well with the spacious, third bedroom hosting another walk-in closet and full bathroom. But that's not all! Between the separate Laundry room on the first floor, the enlarged two-car garage and a surprisingly large hidden closet under the stairs, storage is the least of your concerns! If you think the home is intriguing enough, wait until you see how meticulous the HOA maintains the common areas, along with the clubhouse, fitness center and multipurpose rooms all included with the HOA. This home is stunning! Don't wait. Schedule a tour it before it is too late!
- Type:
- Single Family
- Sq.Ft.:
- 1,344
- Status:
- Active
- Beds:
- 3
- Lot size:
- 0.62 Acres
- Year built:
- 1965
- Baths:
- 2.00
- MLS#:
- PABU2069582
- Subdivision:
- None Available
ADDITIONAL INFORMATION
Nestled in a tranquil, wooded enclave, this residence exudes promise! Boasting two bedrooms and a full bath on the main level, the home showcases a fully remodeled kitchen, seamlessly merging with the open living and dining area. Adorned with sliding glass doors, the sunroom beckons, offering a serene vista of the in-ground pool. Descend to the lower level to discover a cozy family room accented by a fireplace, alongside an additional bedroom and full bathroom. Accessible from both the double garage and the pool, this abode promises to be your sanctuary amidst the hustle and bustle of modern life. Property is an Estate sale and being offered as-is. Seller will consider all reasonable offers.
$649,900
1260 Holly Road Warrington, PA 18976
- Type:
- Single Family
- Sq.Ft.:
- 3,022
- Status:
- Active
- Beds:
- 4
- Lot size:
- 0.3 Acres
- Year built:
- 1987
- Baths:
- 3.00
- MLS#:
- PABU2069086
- Subdivision:
- Non Available
ADDITIONAL INFORMATION
Introducing 1260 Holly Rd. Conveniently located in the highly sought-after Central Bucks School District, this spacious four-bedroom home with 2.5 bathrooms is perfectly situated on a quiet street, distance away from neighboring houses providing ultimate privacy and freedom. Upon arrival, you'll be greeted by the meticulously landscaped front yard with a flower garden and outstanding curb appeal with newly placed mulch. As you enter through the front door and step into the foyer, the gleaming updated hardwood floors catch your attention, creating a sense of warmth and sophistication. The continuity of these hardwood floors from the foyer into the living room and dining room enhances the flow and visual appeal of the space. The choice of a clean and neutral color palette throughout the home adds to the bright and open atmosphere, making the living spaces feel welcoming and spacious. The gourmet kitchen boasts updated granite counters, backsplash, cabinets with soft-close drawers, a new dishwasher, a refrigerator a cooking range, and the pantry providing plenty of space to host endless dinner parties with family and friends. The adjacent breakfast room, bathed in sunlight from the windows, features sliding glass doors that open onto the expansive rear/ side yard, blending indoor and outdoor living seamlessly. The main floor is complete with a convenient powder room and a laundry room with access to the driveway and attached two-car garage. The fenced-in private backyard with a deck and fire-pit stone patio is perfect for relaxation as well as the additional sideyard space offers space for various activities and purposes. Having a backyard that borders a wooded area with trees can indeed provide a natural and serene form of privacy. Also, the large sideyard provides space for large friends/family get-togethers/BBQs, Play area, and kids parties. The upstairs 4 bedroom and 2 full bathroom area of this home sounds like a haven for comfort and relaxation. The spacious primary bedroom with its large walk-in closet and updated bathroom featuring a double vanity adds a touch of luxury and functionality. The commitment to providing practical and comfortable living spaces is evident in the three additional good-sized bedrooms, each equipped with double-width closets. The updated full-hall bath adds convenience for the occupants of these bedrooms. All windows and doors were replaced with a transferable lifetime warranty. The finished basement provides 600 sqft of relaxation, entertainment, or space for your needs as a playroom, fitness training, or office room. Located near highways, regional rail, parks, trails, and convenient shopping, and within the top-ranked School District, this home is a 10/10 in any market. Please read sellers decelerations for all the updates and maintenance completed on the house.
© BRIGHT, All Rights Reserved - The data relating to real estate for sale on this website appears in part through the BRIGHT Internet Data Exchange program, a voluntary cooperative exchange of property listing data between licensed real estate brokerage firms in which Xome Inc. participates, and is provided by BRIGHT through a licensing agreement. Some real estate firms do not participate in IDX and their listings do not appear on this website. Some properties listed with participating firms do not appear on this website at the request of the seller. The information provided by this website is for the personal, non-commercial use of consumers and may not be used for any purpose other than to identify prospective properties consumers may be interested in purchasing. Some properties which appear for sale on this website may no longer be available because they are under contract, have Closed or are no longer being offered for sale. Home sale information is not to be construed as an appraisal and may not be used as such for any purpose. BRIGHT MLS is a provider of home sale information and has compiled content from various sources. Some properties represented may not have actually sold due to reporting errors.
Warrington Real Estate
The median home value in Warrington, PA is $391,500. This is higher than the county median home value of $322,000. The national median home value is $219,700. The average price of homes sold in Warrington, PA is $391,500. Approximately 78.21% of Warrington homes are owned, compared to 18.32% rented, while 3.46% are vacant. Warrington real estate listings include condos, townhomes, and single family homes for sale. Commercial properties are also available. If you see a property you’re interested in, contact a Warrington real estate agent to arrange a tour today!
Warrington, Pennsylvania 18976 has a population of 20,606. Warrington 18976 is more family-centric than the surrounding county with 36.8% of the households containing married families with children. The county average for households married with children is 32.8%.
The median household income in Warrington, Pennsylvania 18976 is $94,958. The median household income for the surrounding county is $82,031 compared to the national median of $57,652. The median age of people living in Warrington 18976 is 44 years.
Warrington Weather
The average high temperature in July is 84.9 degrees, with an average low temperature in January of 25.5 degrees. The average rainfall is approximately 48.2 inches per year, with 24.7 inches of snow per year.
