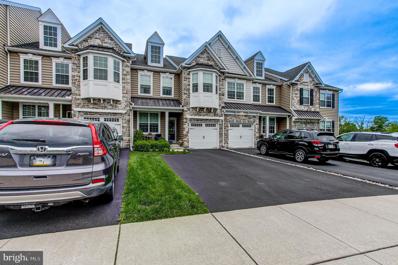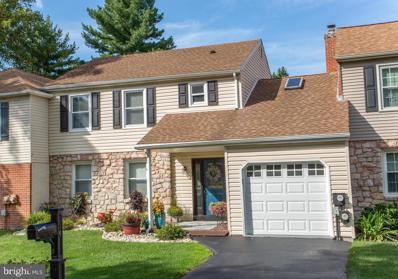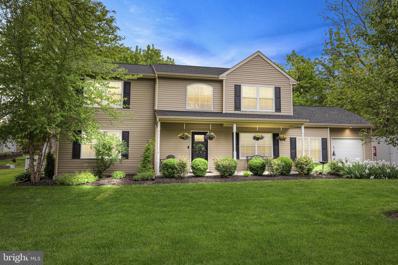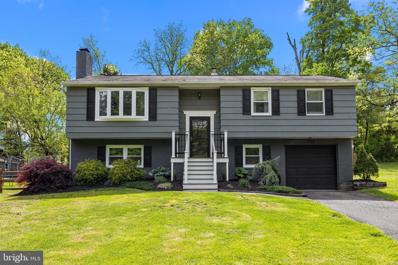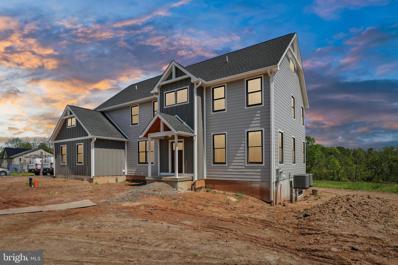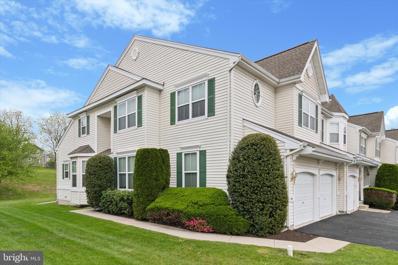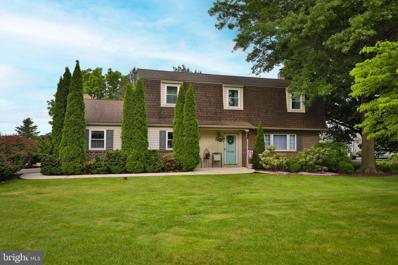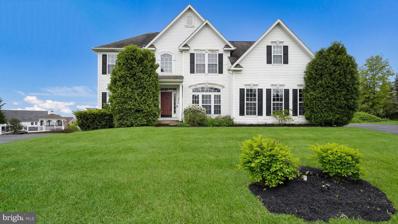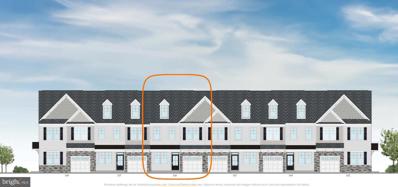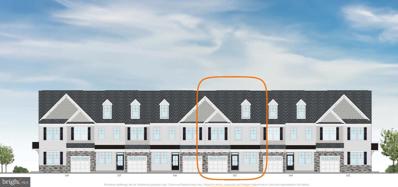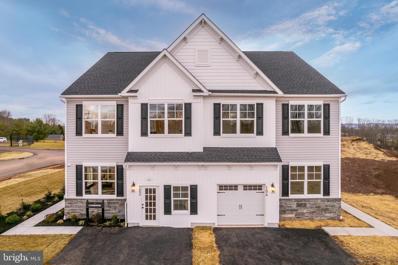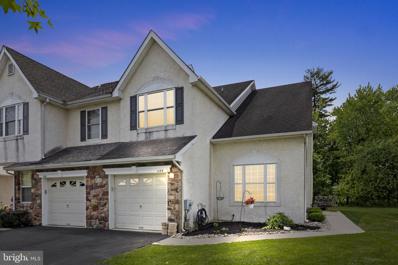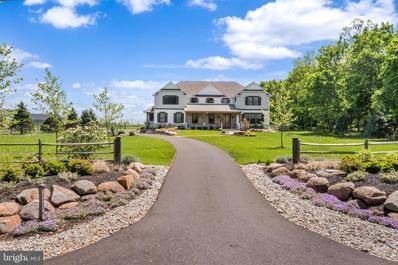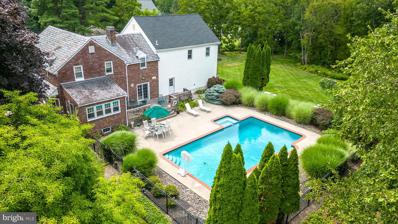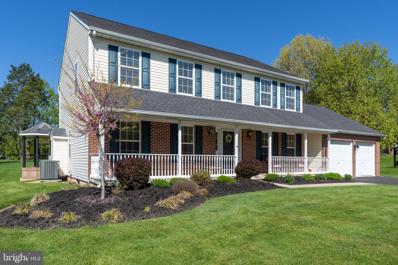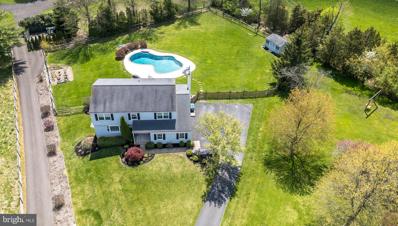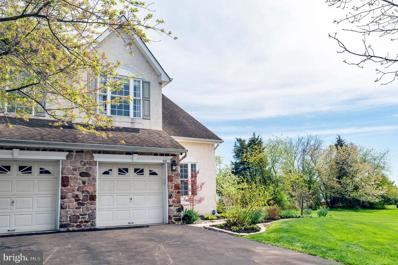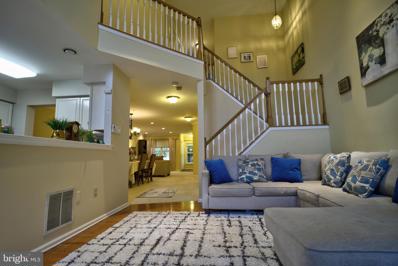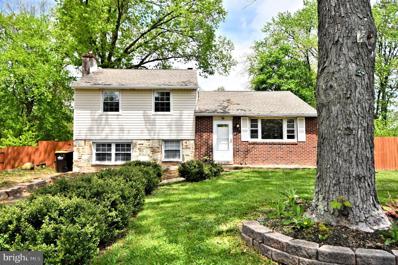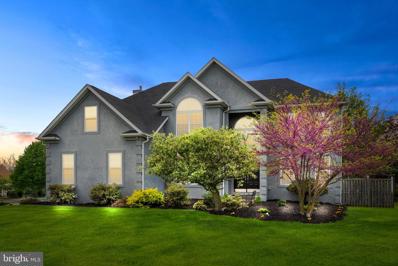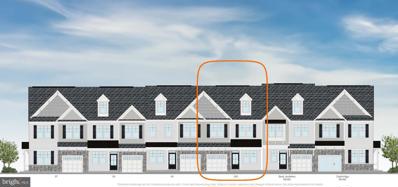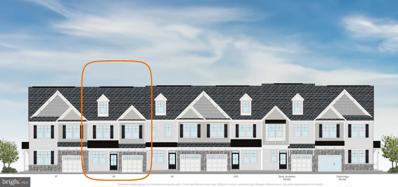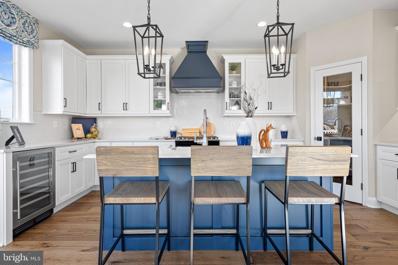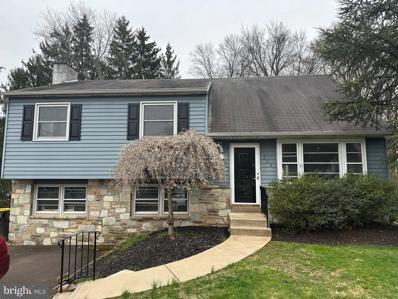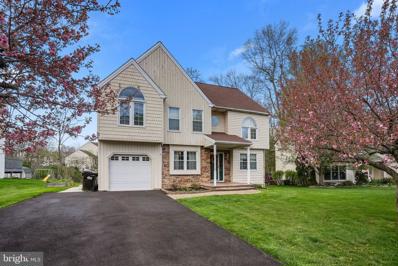Chalfont PA Homes for Sale
- Type:
- Single Family
- Sq.Ft.:
- 1,905
- Status:
- NEW LISTING
- Beds:
- 3
- Year built:
- 2018
- Baths:
- 3.00
- MLS#:
- PABU2070906
- Subdivision:
- Colebrook
ADDITIONAL INFORMATION
Welcome to your dream townhome in the coveted neighborhood of Colebrook! This exceptional property seamlessly combines modern design with practical functionality, nestled in a prime location that's bound to impress. Upon entry, you'll be immediately captivated by the expansive open-concept layout, heightened by soaring 9-foot ceilings adorned with elegant crown molding, fostering an airy and welcoming ambiance. The main floor showcases a seamless integration of the kitchen, living room, and dining area, perfect for both everyday living and entertaining. The kitchen boasts 42-inch cabinets with under-cabinet lighting, complemented by granite countertops on both the spacious counters and the center island, along with a convenient separate pantry. Adjacent to the kitchen, the dining area offers easy access for mealtime gatherings. Meanwhile, the inviting living room features plush carpeting and a cozy gas fireplace, creating a comfortable retreat for relaxation. For those who work from home or seek a tranquil space for personal pursuits, a separate carpeted office with French doors provides the ideal sanctuary. Step outside onto the deck crafted from maintenance-free composite material, offering a serene outdoor escape to unwind and enjoy the picturesque surroundings. Continuing on the main level, a convenient half bath enhances the practicality of the home, while beautiful wood flooring flows seamlessly throughout most of the space, infusing warmth and character. Venture upstairs to discover three bedrooms. The primary suite serves as a true haven, featuring a walk-in closet with a custom organization system and a luxurious bath, creating the perfect retreat for relaxation. There are also two generously sized secondary bedrooms each offering ample space for rest and rejuvenation. In addition, on this floor, say goodbye to the hassle of hauling laundry up and down stairs with the added convenience of a dedicated second-floor laundry room. Finally, there is a full bath that will ensure comfort for both family and guests alike. The basement presents a partially finished space with plush carpeting, offering versatility for additional living or storage needs, complete with a sliding door leading to a charming paver patio and a beautifully landscaped garden With its seamless blend of style, comfort, and convenience, this Colebrook townhome epitomizes modern living at its finest. Don't miss out on the opportunity to make this your new home sweet home â schedule a showing today! Additionally, the seller is providing a one-year home warranty for added peace of mind.
$439,000
114 Rocky Court S Chalfont, PA 18914
- Type:
- Single Family
- Sq.Ft.:
- 1,720
- Status:
- NEW LISTING
- Beds:
- 3
- Lot size:
- 0.08 Acres
- Year built:
- 1978
- Baths:
- 3.00
- MLS#:
- PABU2070130
- Subdivision:
- Rocky Mdws
ADDITIONAL INFORMATION
Welcome to this wonderful townhouse that flows spacioulsy and graciously with upgrades everywhere the eye can see. The inviting front porch overlooking the garden is a great spot to not only welcome guests, but also to catch sunsets. As you step inside the foyer opens up towards the living room to your left and to the kitchen and family room straight ahead. The upgraded kitchen features granite and newer stainless steel appliances. Additional cabinetry and workspace area was added during the renovation. The kitchen overlooks the family room with fireplace --truly the heart of the home. The dining room is just off the kitchen and discerning buyers will appreciate the beautiful millwork that was thoughtfully added to this space. Upstairs you will find 3 generously sized bedrooms. The primary suite has an en-suite bath and ample closet space, plus access to the step up attic which has been outfitted with additional insulation and storage space. The other two bedrooms share the hall bath which has been transformed into a modern farmhouse style that is stunning! Also on this floor is a finished bonus space over the garage--perfect for an office, play area or exercise room. The basement also provides opportunities for recreation, fitness or hobbies as well as laundry facilities and a crawl space area for additional storage. Outside, the backyard oasis is sure to please! Fully fenced and perfectly landscaped, you can relax, entertain, have a cookout, so many possibilities. Finally the garage has been outfitted with a sink for easy clean up and an epoxy floor for durability and a visually appealing look. All this and Central Bucks Schools, too. There is so much to love here. Welcome Home!
$569,900
121 Clematis Way Chalfont, PA 18914
- Type:
- Single Family
- Sq.Ft.:
- 2,412
- Status:
- NEW LISTING
- Beds:
- 4
- Lot size:
- 0.43 Acres
- Year built:
- 1962
- Baths:
- 3.00
- MLS#:
- PABU2070970
- Subdivision:
- None Available
ADDITIONAL INFORMATION
121 Clematis Way presents a breathtaking 4-bedroom, 2.5-bathroom colonial home, masterfully reconstructed in 2015. Upon entering, you are welcomed by a majestic two-story entryway featuring gleaming hardwood floors, an expansive foyer window flooding the space with natural light, and elegantly traditional wainscoting enhancing a spectacular entrance. Progressing further, you encounter a formal dining room leading seamlessly into an expansive open-concept area that includes a kitchen, breakfast nook, and living room. This layout is ideal for hosting gatherings, extending effortlessly into a large backyard perfect for outdoor entertainment. The kitchen boasts exquisite wooden cabinetry, granite countertops, stainless steel appliances, recessed lighting, and bar-top seating that accommodates two, perfect for engaging with guests.Adjacent to the dining nook is a spacious living room complete with hardwood floors, recessed lighting, and a convenient half-bathroom. Also on the main floor is an office, ideal for those who work from home, a mudroom with laundry facilities, an oversized pantry, and direct access to the garage. Ascending the grand staircase to the second floor, you find an open hallway leading to the sleeping quarters. The flooring transitions to updated carpeting, and there is a full bathroom with a modern shower-tub combination and a large vanity. The master suite serves as a luxurious retreat, featuring updated laminate flooring, ample natural light from two large windows, a walk-in closet, and an ensuite bathroom equipped with a custom walk-in tiled shower, double vanity, private water closet, and a linen closet.The additional three bedrooms offer new high-end wall-to-wall carpeting, ample storage with double closets, and large windows that brighten each room. The backyard is truly a standout feature of this home! Situated on just under half an acre, the property boasts a newly fenced yard with beautiful mature trees that provide ample shade. Itâs the perfect space to relax and enjoy the warmer months. There are several great dining options close by as well. You can enjoy a cozy atmosphere at Blue Dog Family Tavern, savor Italian dishes at Villa Barolo, or indulge in Mexican cuisine at Los Sarapes. For a high-quality steakhouse experience, head to KC Prime, or enjoy classic diner food at Quakertown Family Restaurant. Getting around is easy with several major streets nearby. PA Route 202 runs north-south and provides access to Doylestown and Montgomeryville. US Route 309 offers a route to Quakertown, Allentown, and Philadelphia. PA Route 152 and PA Route 463 are also close, connecting you to neighboring towns like Silverdale, Hilltown, Hatfield, and Horsham.
- Type:
- Single Family
- Sq.Ft.:
- 1,883
- Status:
- NEW LISTING
- Beds:
- 4
- Lot size:
- 1.2 Acres
- Year built:
- 1970
- Baths:
- 2.00
- MLS#:
- PABU2070796
- Subdivision:
- Non Available
ADDITIONAL INFORMATION
Tastefully updated and well maintained, this gorgeous home has plenty to enjoy both inside and out. The exterior showcases meticulously maintained gardens with attractive plantings and flower beds as well as an expansive lawn that offers space to enjoy the outdoors. Stepping inside is sure to impress. The allure of the updated flooring and an abundance of natural light to brighten the space, you find a practical floor plan with open main living space and tasteful updates throughout. Your culinary experience will be elevated with this stunning kitchen that has been completely renovated with beautiful cabinetry and timeless quartz counters and backsplash, recessed lighting, stainless appliances, and an appealing center island with a desirable farmhouse sink and pendant lighting overhead. The kitchen opens to both the living room and the dining area. Beginning with the living room, your eyes will be drawn to the views provided by the bay window and a cozy wood fireplace with mantle and shiplap paneled wall. Adjacent is the kitchen is the dining area which is perfectly suited for enjoying everyday meals or entertaining the family and guests. You will find a sliding glass door that leads out to the deck which offers views of the fenced-in property and serene surroundings. Completing this level are three bedrooms, each with ample closet space and a full bath with soaking tub/shower to service this floor. Descending to the lower level is where you will discover a great space to enjoy. The family room provides a great space to relax and enjoy some family time. Highlighted with the wood-burning stove with floor to ceiling brick wall and additional trim add to the aesthetic appeal. The primary bedroom for the home is located here and includes double closets and tasteful trim. The fully renovated bath is sure to please with a stunning walk-in shower with tile surround and tasteful vanity and fixtures finish the space. Completing this level is a convenient laundry room, access to the garage which includes the workshop area. You can also access the rear of the home where you will find a charming, covered patio that seamlessly blends the inside with the outdoor living spaces. Outside, you'll find the perfect setting for family barbecues and entertaining endeavors. Spanning over an acre of land, this expansive yard is a haven for outdoor enthusiasts and a large storage shed for gardening tools and your outdoor toys. Located close to many area attractions, shopping, and entertainment, and close to main access roads to Philly, NJ and Lehigh Valley this property nestled in the heart of Bucks County, will not disappoint .
$1,600,000
1737 Upper Stump Road Chalfont, PA 18914
- Type:
- Single Family
- Sq.Ft.:
- 3,630
- Status:
- NEW LISTING
- Beds:
- 4
- Lot size:
- 3 Acres
- Year built:
- 2024
- Baths:
- 4.00
- MLS#:
- PABU2065742
- Subdivision:
- Non Available
ADDITIONAL INFORMATION
Incredible new construction home by Winterwood Associates! This custom Modern Farmhouse sits on a 3-acre lot in the highly sought-after Central Bucks School District, offering superior quality and craftsmanship. The spacious, open floor plan makes this the perfect home for entertaining, while the outdoor acreage allows for an incredible opportunity to make your own backyard oasis. Upon entering through the beautiful foyer, you'll marvel at the unique herringbone pattern flooring, high ceilings, and grand staircase. To the right of the foyer is a formal living area, opening into an office space with double-door privacy. From the foyer to the left is an incredible formal dining room that will accommodate all of your family gatherings. Continue through the foyer to enter the large gourmet kitchen, featuring an enormous island with plenty of seating, gas range with a beautiful hood, and incredible cabinet space. The cozy morning room and generously sized family room add wonderful living space with vaulted ceilings and a gas fireplace. The mudroom and powder room are both located next to the garage, making it an easy entry and exit to your vehicles. The second floor features a primary suite and 3 additional spacious bedrooms, each with private access to a full bathroom. The primary suite comes complete with a vast walk-in closet, dressing area, and primary bath, featuring both a soak-in tub and expansive traditional shower. The laundry room is conveniently located on the second floor, and the attic space can easily fit an additional three bedrooms. The basement provides ample storage space and is ready to be finished as an additional living area. Don't miss out on this gorgeous new construction home in an award-winning school district!
$499,999
209 Coventry Road Chalfont, PA 18914
- Type:
- Townhouse
- Sq.Ft.:
- 2,174
- Status:
- NEW LISTING
- Beds:
- 3
- Year built:
- 2004
- Baths:
- 3.00
- MLS#:
- PABU2070400
- Subdivision:
- Chalfont Greene
ADDITIONAL INFORMATION
The seller has received an offer and has been told to expect more. The offer deadline is noon on Monday the 20th of May. The seller reserves the right to accept an offer prior to the deadline. Welcome to 209 Coventry Rd, Chalfont, PA 18914 Nestled in the serene neighborhood of Chalfont, this captivating residence presents a harmonious blend of comfort, style, and functionality. With 3 bedrooms, 2.5 bathrooms, and a plethora of amenities, this property is an embodiment of modern living at its finest. As you step into this inviting abode, you are greeted by an abundance of space and natural light. The open floor plan seamlessly connects the living, dining, and kitchen areas, offering a perfect setting for relaxation and entertainment. Every corner of this home exudes elegance and sophistication. From the gleaming hardwood floors to the tasteful finishes, no detail has been overlooked. The half bath on the first floor adds convenience to your everyday life. The heart of the home, the kitchen, ample cabinetry, and a spacious island, it beckons you to unleash your culinary creativity. Upstairs, you will find three generously sized bedrooms, each providing a peaceful retreat at the end of the day. The main suite boasts an ensuite bathroom with an oversized tub, separate shower, and double sinks, offering a luxurious spa-like experience. Step outside to discover your own private sanctuary. The meticulously maintained landscaping and beautiful curb appeal create an inviting ambiance. Enjoy al fresco dining or simply unwind in the tranquility of your backyard oasis. This home is equipped with central air conditioning, ensuring year-round comfort. The full finished basement offers additional living space, perfect for a home office, gym, or recreation room. The attached two-car garage provides convenient inside access. Situated in a sought-after neighborhood, this property offers easy access to top-rated schools, shopping centers, restaurants, and recreational facilities. Commuting is a breeze with major highways just minutes away. Don't miss your chance to make this exquisite property your own. Schedule a showing today and experience the epitome of luxury living at 209 Coventry Rd, Chalfont, PA 18914.
- Type:
- Single Family
- Sq.Ft.:
- 2,388
- Status:
- NEW LISTING
- Beds:
- 4
- Lot size:
- 0.26 Acres
- Year built:
- 1977
- Baths:
- 3.00
- MLS#:
- PABU2069914
- Subdivision:
- Shadow Ridge
ADDITIONAL INFORMATION
Well maintained home, in CB school district. New Pella windows/Lennox A/C . Gourmet kitchen boasts plentiful, custom cherry wood cabinets /drawers newer appliances (GE double convection oven, Bosch dish washer floor to ceiling pantry. Open concept kitchen connects to spacious Family room/with wood burning stove. Front Living room/ Office with French Doors. 4 large bedrooms 2.5 baths recently renovated. Basement recently replaced above ground Oil tank electric and water softener recently replaced. built in shelves. Recently replaced multi car driveway large open yard/ with privacy fence, custom amish shed and a private patio oasis. Dont miss out on this turn key home easy to show.
$725,000
426 Winding Lane Chalfont, PA 18914
- Type:
- Single Family
- Sq.Ft.:
- 3,524
- Status:
- Active
- Beds:
- 4
- Lot size:
- 0.41 Acres
- Year built:
- 2000
- Baths:
- 4.00
- MLS#:
- PABU2070438
- Subdivision:
- Hickory Ridge
ADDITIONAL INFORMATION
Opportunity knocks! Welcome to 426 Winding Lane in the sought after community of Hickory Ridge. This 4 bedroom, 3.5 bath colonial has so much character and is located in award winning Central Bucks School District. One of the highest homesites positioned in the Hickory Ridge community with sweeping views of Bucks County. Enter the home to find the 2-story foyer with hardwood flooring with a large home office and French doors. The living room and dining room flow nicely both with bay windows and crown molding. The kitchen and family room are an open plan ideal for todayâs lifestyle. The kitchen has island seating, lots of cabinetry for storage, gas cooking, pantry closet, and a bonus morning room off the kitchen! Lots of windows bring in an abundance of natural lighting and access to the back deck. Next, we step into the 2-story family room with gas fireplace, and back staircase. This amazing space is where memories are created and you enjoy everyday living. Upstairs is the primary suite with a tray ceiling, sitting area and plenty of closet space. The primary bath has dual sinks, soaking tub with jets and a separate shower stall. Three nicely sized bedrooms and the hallway bathroom round out this level. The lower level started to be finished with a full bathroom already completed. Framing and electrical has been done with a walk out for great access to the backyard. Opportunity awaits to finish this space to make it yours. As of 3 months ago, the roof was certified for 5 years, and the gutters were replaced with gutter guards in 2023. Convenient access to major traffic routes such as 202, 309 and 611 and minutes to downtown Doylestown Borough. Schedule a showing today and let Winding Lane be your next place to call home! Seller is a licensed Realtor. PLEASE NOTE: Please do not walk on deck. This home has lots of potential to customize and make it your own. The homeâs price reflects the necessary updates it requires and is being sold âas-isâ.
- Type:
- Single Family
- Sq.Ft.:
- 2,430
- Status:
- Active
- Beds:
- 3
- Year built:
- 2024
- Baths:
- 3.00
- MLS#:
- PABU2070410
- Subdivision:
- 000
ADDITIONAL INFORMATION
Quick Delivery home ready for a fall in by Foxlane Homes! This semi-custom Cambridge Interior home features thoughtful designs hand selected by our talented team of designers for an easy move in. Enjoy a first floor with open concept living and a flex room with french doors. The spacious gourmet kitchen features upgraded quartz countertops, tile backsplash, and 42" in cabinets with soft close drawers and doors. Along the first floor is upgraded engineered hardwood and on the rear of the home a 12x12' deck with privacy fence. The second floor features a well appointed owner's suite with a vaulted ceiling, two additional bedrooms, hall bathroom, and laundry room. The basement is partially finished and equipped with a three piece plumbing rough in for a future powder or full bathroom. This beautiful home is located in Foxlane's newest community in Chalfont! Highpoint at New Britain is the only new community of luxury 3-5 bedroom townhomes & twins offering a carefree, low-maintenance lifestyle within the acclaimed Central Bucks School District. This community will feature 137 townhomes in New Britain Township, Bucks County, This neighborhood is nestled in a scenic 33-acre setting with proximity to the areaâs best dining, shopping, recreation and entertainment. The listing is for a Cambridge Interior. Call today to secure an appointment with our sales team at our offsite location.
- Type:
- Twin Home
- Sq.Ft.:
- 1,985
- Status:
- Active
- Beds:
- 3
- Year built:
- 2024
- Baths:
- 3.00
- MLS#:
- PABU2070398
- Subdivision:
- 000
ADDITIONAL INFORMATION
Quick Delivery home ready for a fall in by Foxlane Homes! This semi-custom Cambridge Interior home features thoughtful designs hand selected by our talented team of designers for an easy move in. Enjoy a first floor with open concept living and a flex room with french doors. The spacious kitchen features upgraded quartz countertops, tile backsplash, and 42" in cabinets with soft close drawers and doors. Along the first floor is upgraded engineered hardwood and on the rear of the home a 12x12' deck with privacy fence. The second floor features a well appointed owner's suite with a vaulted ceiling, two additional bedrooms, hall bathroom, and laundry room. The basement is unfinished and equipped with a three piece plumbing rough in for a future powder or full bathroom. This beautiful home is located in Foxlane's newest community in Chalfont! Highpoint at New Britain is the only new community of luxury 3-5 bedroom townhomes & twins offering a carefree, low-maintenance lifestyle within the acclaimed Central Bucks School District. This community will feature 137 townhomes in New Britain Township, Bucks County, This neighborhood is nestled in a scenic 33-acre setting with proximity to the areaâs best dining, shopping, recreation and entertainment. The listing is for a Cambridge Interior. Call today to secure an appointment with our sales team at our offsite location.
- Type:
- Twin Home
- Sq.Ft.:
- 2,477
- Status:
- Active
- Beds:
- 3
- Year built:
- 2024
- Baths:
- 4.00
- MLS#:
- PABU2069712
- Subdivision:
- Highpoint At New Britain
ADDITIONAL INFORMATION
Quick delivery home ready for Sept/Oct move-in Foxlane Home's Newest Townhome community in Central Bucks School District. Highpoint at New Britain, ! This is a Cambridge end twin located in a cul-de-sac of 6 homes. This home features 3 bedrooms and 3 1/2 baths with over 2600 sq. ft. of living space. Beautifully appointed with a gourmet kitchen featuring upgraded shaker style Century cabinets, quartz countertops, microwave drawer and tented hood. A composite deck is located right off kitchen perfect for grilling in the summer. Owner's bath suite features two spacious walk in closets, vaulted ceilings, a 6ft shower with wet bed and seat all finished in porcelain tile. The basement is finished with a full bath. Oak stairs and upgraded hardwood flooring bring luxury to this beautiful twin.
$500,000
1429 Heron Way Chalfont, PA 18914
- Type:
- Townhouse
- Sq.Ft.:
- 2,079
- Status:
- Active
- Beds:
- 3
- Year built:
- 2000
- Baths:
- 3.00
- MLS#:
- PABU2070328
- Subdivision:
- Warrington Hunt
ADDITIONAL INFORMATION
Welcome to your new home! Nestled within the prestigious Central Bucks School District, this beautiful 3-bedroom, 2 1/2-bathroom townhome offers the perfect blend of luxury and practicality. As you step inside, you'll be greeted by the elegance of cathedral ceilings in the foyer, guiding your gaze towards the impressive 2-story living room on the left and a conveniently located powder room on the main floor. The dining room seamlessly flows into the bright White kitchen, featuring a breakfast bar overlooking the cozy family room with a charming gas fireplace. Hardwood floors on the first floor enhance the open, airy atmosphere, creating an inviting space ideal for both relaxation and entertaining. Upstairs, three generously sized bedrooms await, each offering ample closet space for your storage needs. A neutrally finished hall bathroom and a second-floor laundry room add convenience to your daily routine. The primary bedroom serves as a tranquil retreat, boasting a vaulted ceiling, a luxurious bath complete with a dual vanity, soaking tub, and shower, and not just one, but TWO walk-in closets! The lower level presents a blank canvas, allowing you to customize the space to suit your needs. Whether you choose to leave it unfinished for storage or transform it into a recreation area or home gym, the possibilities are endless! Step outside to the deck off the eating area, providing a secluded spot for outdoor gatherings or simply enjoying the fresh air. The expansive yard offers plenty of room for outdoor activities and socializing. Plus, you'll appreciate the convenience of being close to the newly constructed Lion's Pride park and major shopping areas, including the Shops at Valley Square, Wegman's, Target, and the Regal Movie Theater. This home truly offers the best of both worlds â luxurious living in a convenient location. Don't miss out on the opportunity to make it yours!
$1,875,000
1121 Upper Stump Road Chalfont, PA 18914
- Type:
- Single Family
- Sq.Ft.:
- 5,000
- Status:
- Active
- Beds:
- 5
- Lot size:
- 1.88 Acres
- Year built:
- 2022
- Baths:
- 4.00
- MLS#:
- PABU2069764
- Subdivision:
- None Available
ADDITIONAL INFORMATION
Nearly new Custom Model Home for Sale. You can have new construction now! A rare opportunity to own a 5 bedroom custom-built modern farmhouse in one of Bucks Countyâs most exclusive locations in the Vineyard at Peace Valley community. Located walking distance to Lake Galena offering quiet every day living, with easy access to major roadways, shopping, local restaurants, parks, and the highly sought-after Central Bucks School District. Beautiful fenced in back yard. Enjoy walking, kayaking, boating, biking, hiking and picnicking at Peace Valley Park and Lake Galena. This custom 5-bedroom modern farmhouse is on a beautiful 1.88-acre lot. This home is full of high end custom finishes with high-quality craftsmanship and attention to detail. You will enjoy sitting on your covered front porch featuring elegant timber columns, a grand entrance with double knotty alder solid wood doors, and a blend of siding and stone. Listen to the tranquil sound of the water feature while you enjoy the beautiful extensive front landscaping. The rear deck features a pergola and expanded paver patio for everyday relaxing or indoor/outdoor entertaining. Inside is a grand two story foyer with views through wide-open floor plan with 10â ceilings and 8â solid core doors throughout. The Gourmet Chef's Kitchen is the heart of the home with a large island, high end Cafe Appliance Package, open to the two-story grand 20 x 21â dining area and great room with walls of glass to capture the views of the scentic back yard from every angle. Two huge walk-in pantries featuring custom built in wood shelving for ultimate storage and organization. The house has incredible custom millwork and built-ins throughout, with the signature craftsmanship and design that Casadonti Homes is known for. The main level, features en suite bedroom suite with an additional bonus room that can be utilized as a living room, flex space, 2nd office, playroom. The large Mudroom with built-in cabinetry provides a separate family entrance with tons of storage space or area for pets. The second floor featurins an Ownerâs Suite complete with three closets, each with custom wood shelving. The Ownerâs Suite Bathroom offers features a free-standing soaking tub, large double bowl vanity, walk-in shower with custom tile details, and linen closet. Three additional large bedrooms with spacious closets, all featuring custom shelving, provide comfortable living spaces. An hall bath with designer vanity and tile details and a huge laundry room with cabinetry complete the second floor. This remarkable home offers five bedrooms, two bonus/flex spaces, and 3.5 baths, with open gathering areas and private office and bedroom suite and flexibility to suit your needs. This home features an oversized three-car garage and full basement with high ceilings ready to be finished. There is an Option for the Builder to add an additional full bathroom on the second floor if Buyer chooses. Buyer can select layout and design. This is a limited opportunity to own a nearly new luxury custom home in The Vineyards at Peace Valley Winery built by Casadonti Homes. Enjoy the best of both worlds with quite country living, with modern amenities and conveniences walking distance from Lake Galena and just minutes from downtown Doylestown.. This house has it all!
- Type:
- Single Family
- Sq.Ft.:
- 3,301
- Status:
- Active
- Beds:
- 4
- Lot size:
- 2.96 Acres
- Year built:
- 1945
- Baths:
- 4.00
- MLS#:
- PABU2069286
- Subdivision:
- None Available
ADDITIONAL INFORMATION
Welcome to 153 W. Butler Ave, a well-cared for and updated 4/5 Bedroom Colonial home located in the desirable Central Bucks School District village of Chalfont! As you drive down the driveway you will note the large front yard with impeccably manicured landscaping and beautiful wrought iron fencing. Outside the front door you will be greeted by the first of two wonderful patios with flowers galore! Entering the front you will see a large formal living room w/fireplace and as you walk through, youâll enter the sunroom offering tremendous sunlight with an access door to the pool patio. Walking across the living room on the hardwood floors that are throughout the original building, youâll find a spacious dining room and entrance into the gourmet galley kitchen that includes an access service window into the bright family breakfast room, as well as access to the powder room. Across from the breakfast room you will find a wonderful over-sized family room with direct access to the deck and the inviting pool and grounds outside. To finish off the first floor, youâll find a spacious mudroom that connects directly to the 2 car garage, which also has a ½ bath included (perfect for easy access to and from the pool)! Upstairs, the spacious primary suite has neutral wall and carpet colors, large closets, and a primary in-suite full bathroom. There is a full, tiled bath in the hallway and three additional bedrooms that are generously sized for a growing family or overnight guests. There is also a wonderful sitting room between the addition, as well as a hobby room (plumbing exists here if you want to put in an additional bath), and a storage room; as well as pull-down ladder for attic access. (Plenty of space!!!) To finish off the upstairs there is a huge office space that could easily be a fifth bedroom! The possibilities are limited only to your imagination! To round out the building there is a large unfinished basement with work bench, shelves, laundry area, and plenty of additional space! Last, but not least are the stunning front yard/back yard/pool spaces. Huge front and back yardsâ2.96 ACRES! TWO patios, along with an elevated deck easily provide the space needed for large gatherings and access to the absolutely gorgeous in ground pool surrounded by fencing and lovingly manicured landscaping. Itâs an absolute oasis! 153 W Butler Ave is conveniently located minutes from shopping, restaurants, and local transit and is within the Central Bucks School District. Donât miss this beautiful property! Schedule your showing TODAY! More photos and disclosure to follow shortly!
- Type:
- Single Family
- Sq.Ft.:
- 2,317
- Status:
- Active
- Beds:
- 4
- Lot size:
- 0.58 Acres
- Year built:
- 1999
- Baths:
- 3.00
- MLS#:
- PABU2069782
- Subdivision:
- Whitehorne Phase 2
ADDITIONAL INFORMATION
Welcome to your dream colonial home, nestled on a peaceful cul-de-sac within the embrace of a serene neighborhood! This charming residence, boasting 4 bedrooms and 2.5 baths, sits gracefully upon more than half an acre of meticulously manicured landscape. As you step across the threshold, a sense of warmth and welcome envelops you, guided by the gentle glow of sunlight dancing upon gleaming hardwood floors. The heart of this home unfolds into a spacious living area, where a cozy gas fireplace beckons you to unwind and relax in comfort. The kitchen, the culinary epicenter of the home, presents an abundance of cabinetry and ample counter space, ideal for both meal preparation and hosting gatherings with loved ones. The adjacent eat-in kitchen seamlessly extends to the outdoors, where a breathtaking sight awaitsâa sprawling, covered porch adorned with a cedar tongue and groove ceiling, Trex decking, and an attached gazebo, creating an enchanting oasis for al fresco dining and basking in the splendor of the surrounding landscape. Venture upstairs, where generously sized bedrooms await, each offering a haven of comfort and privacy for both family members and cherished guests. The primary suite, a sanctuary unto itself, boasts an ensuite bath complete with a luxurious soaking tub, separate shower, and dual vanity, offering a blissful retreat at day's end. Further enhancing the allure of this exceptional property is a convenient main-level laundry room, ensuring practicality meets elegance at every turn. An oversized 19 X 26 two-car garage provides shelter for vehicles, while the convenience of gas heat ensures efficiency and year-round comfort for occupants. The construction quality is evidenced by the 2X6 walls and 5/8" plywood (tongue and grooved ) roof! Nestled within a sought-after community, this home affords easy access to a plethora of amenities, including shopping, dining, and recreational pursuits, ensuring that modern living meets timeless charm at every corner. Do not let this opportunity slip awayâseize the chance to make this exquisite colonial residence your own, and embark on a journey of unparalleled comfort and sophistication!
- Type:
- Single Family
- Sq.Ft.:
- 2,818
- Status:
- Active
- Beds:
- 4
- Lot size:
- 0.81 Acres
- Year built:
- 1987
- Baths:
- 3.00
- MLS#:
- PABU2069520
- Subdivision:
- Tower Hill
ADDITIONAL INFORMATION
Do not miss out on this private cul de sac location in Central Bucks School District! This inviting Colonial style home boasts 4 bedrooms, 2.5 bathrooms, and a spacious finished basement. An expansive backyard, with an in ground salt water pool and large deck with sunk in hot tub create the perfect setting for backyard barbeques, games and get togethers! The flow of the first floor is convenient, with a bright kitchen and breakfast area, and large family room with gas fireplace. A formal dining area and living room flow nicely and allow room for family to spread out. To complete the lower level, the powder room and large mudroom are conveniently located off of 2 car garage and side door entrance. The upper level boasts 4 bedrooms, with a recently updated hall bath, showcasing beautiful tile and neutral finishes. The primary bedroom is nicely appointed with tremendous closet space and primary bathroom. Showings begin on May 4th !
$549,000
424 Chariot Court Chalfont, PA 18914
- Type:
- Townhouse
- Sq.Ft.:
- 2,220
- Status:
- Active
- Beds:
- 3
- Year built:
- 2003
- Baths:
- 3.00
- MLS#:
- PABU2069236
- Subdivision:
- Warrington Hunt
ADDITIONAL INFORMATION
Introducing a stunning 3 bedroom, 2 1/2 bath townhome located in the prestigious Central Buck School District! As you enter, you'll be greeted by the grandeur of cathedral ceilings in the foyer, leading to a formal living room on the left and a convenient powder room on the first floor. The dining room flows seamlessly into the upgraded kitchen, complete with a breakfast bar overlooking the eating area and family room, which boasts custom built-ins and a cozy fireplace. The first floor offers hardwood floors throughout, and an open, airy feel, perfect for both relaxation and entertaining. Upstairs, you'll discover three spacious bedrooms, each offering ample closet space. Two of the bedrooms feature generous closets, with one showcasing a walk-in closet. Adjacent to the bedrooms, you'll find a neutrally finished bathroom and a convenient second-floor laundry room. The master bedroom is a true retreat, featuring a vaulted ceiling, a three-piece master bathroom, and his and hers walk-in closets. Step into the lower level/basement area, where you'll find a beautifully finished play area with upgraded carpeting, perfect for relaxation and recreation. Additionally, the basement features a workout area, plenty of storage space, and rough plumbing, offering the potential for easy expansion with the addition of a bathroom. This exceptional home also boasts a huge deck off the eating area, providing a private space for outdoor entertaining. The expansive yard offers ample room for gatherings and outdoor activities. With close proximity to the newly built Lion's Pride park and major shopping areas, this home offers both luxury and convenience. Don't miss the opportunity to make this exquisite townhome your own!
$494,900
128 Stetson Drive Chalfont, PA 18914
- Type:
- Single Family
- Sq.Ft.:
- 2,776
- Status:
- Active
- Beds:
- 3
- Lot size:
- 0.08 Acres
- Year built:
- 1997
- Baths:
- 3.00
- MLS#:
- PABU2070088
- Subdivision:
- Warrington Hunt
ADDITIONAL INFORMATION
Ready to Move-in, One of the largest models at Warrington Hunt, 3BR 2 1/2 Bath lovely townhouse with lots of improvements including Lennox HVAC system installed in 2015, Renewal by Anderson windows in the second floor front rooms in 2017, new roof installed in 2018 (30 year shingles), newer Bosch dishwasher, newer GE microwave, newer fireplace insert by Ambler Fireplace installed in 2018, newer storm door, newer sump pump & French drain (2021), granite counters and designer faucet in kitchen in 2019, and newer ceiling fan installed in the two-story family room. Whole house duct cleaning & dryer vent cleaning just completed. Master bedroom features cathedral ceiling and two large closets plus a full bathroom. The basement is newly finished. Sprinkler system throughout the home for insurance discount. Sliders adjoin the breakfast area and open to the rear deck. Conveniently located to shopping, Rt 202, PA turnpike, Rt 309. Hurry! Book showing appointments to make this home yours.
$425,000
533 Midtown Road Chalfont, PA 18914
- Type:
- Single Family
- Sq.Ft.:
- 1,780
- Status:
- Active
- Beds:
- 3
- Lot size:
- 0.46 Acres
- Year built:
- 1960
- Baths:
- 2.00
- MLS#:
- PABU2070202
- Subdivision:
- County Line Park
ADDITIONAL INFORMATION
This affordable single-family home in New Britain Township offers an idyllic blend of comfort, style, and functionality nestled within the prestigious Central Bucks School District. Inside you will find a large living room, an eat-in kitchen, a family room with fireplace, a 4 season room, 3 bedrooms, 2 full bathrooms and a laundry room. The remodeled kitchen is a chef's delight, featuring modern finishes and ample space for culinary creations. Unwind and entertain in the delightful four-season room, offering year-round enjoyment of the outdoors. Enjoy the nice sized backyard, ideal for barbecues, playtime, and relaxation. Other features include a newer roof (2018) and ample off street parking Seller is a PA Licensed Real Estate Salesperson
- Type:
- Single Family
- Sq.Ft.:
- 4,707
- Status:
- Active
- Beds:
- 4
- Year built:
- 2001
- Baths:
- 4.00
- MLS#:
- PABU2070026
- Subdivision:
- Hickory Ridge
ADDITIONAL INFORMATION
Introducing an exquisite single-family residence in the highly sought-after Hickory Ridge Community in Chalfont, PA. This captivating home, nestled on a corner property, boasts impeccable landscaping, epitomizing curb appeal and charm. Spanning just under 5000 square feet of impeccably designed living space, this meticulously kept home offers a lifestyle of luxury and comfort. Upon entering through the inviting double doors, you're greeted by a grand foyer featuring a captivating winding staircase leading to the second floor. To the left, a spacious office space awaits, providing the perfect setting for productivity and creativity, complemented by a convenient half bathroom. To the right of the foyer lies the first of many living spaces, seamlessly flowing into the formal dining room, ideal for hosting memorable gatherings and elegant dinner parties. The heart of the home awaits in the meticulously appointed eat-in kitchen, boasting stainless steel appliances and ample counter space, catering to the culinary enthusiast in you. Adjacent to the kitchen, the main living room captivates with its soaring 20-foot ceilings and a floor-to-ceiling stone gas fireplace, creating a cozy ambiance for relaxation and entertainment. Floor-to-ceiling windows adorn an entire wall, inviting abundant natural light to illuminate the space and accentuate its architectural beauty. Conveniently located off the main living room is the closed-off laundry area, offering convenience and functionality. A second staircase in the living room leads to the upper level, where four generously sized bedrooms await, each offering ample space and comfort. The master suite reigns supreme, boasting a spacious sanctuary complete with a luxurious en suite bathroom featuring a rejuvenating soaker tub, a separate stand-up shower, dual vanities, and a private toilet area. Descend into the expansive finished basement, offering endless possibilities for recreation, entertainment, or additional living space, complete with a convenient half bathroom and egress for added convenience. Step outside to the meticulously landscaped backyard, perfect for outdoor entertaining and relaxation. Enjoy the stamped concrete patio, lush green grass, and a convenient shed for all your outdoor maintenance needs. Experience the pinnacle of suburban living in this impeccably crafted home, where every detail has been thoughtfully curated to exceed your expectations. Don't miss the opportunity to make this your dream home in the coveted Hickory Ridge Community of Chalfont, PA.
- Type:
- Single Family
- Sq.Ft.:
- 2,568
- Status:
- Active
- Beds:
- 3
- Year built:
- 2024
- Baths:
- 4.00
- MLS#:
- PABU2069708
- Subdivision:
- Highpoint At New Britain
ADDITIONAL INFORMATION
Quick Delivery home ready for a summer move in by Foxlane Homes! This semi-custom Windsor Interior home features thoughtful designs hand selected by our talented team of designers for an easy move in. Enjoy a finished basement with powder bathroom and a first floor with open concept living. The spacious kitchen features upgraded quartz countertops, tile backsplash, and 42" in cabinets with soft close drawers and doors. Along the first floor is upgraded engineered hardwood and on the rear of the home a 12x12' deck with privacy fence. The second floor features a well appointed owner's suite with a vaulted ceiling, two additional bedrooms, hall bathroom, and laundry room. This beautiful home is located in Foxlane's newest community in Chalfont! Highpoint at New Britain is the only new community of luxury 3-5 bedroom townhomes & twins offering a carefree, low-maintenance lifestyle within the acclaimed Central Bucks School District. This community will feature 137 townhomes in New Britain Township, Bucks County, This neighborhood is nestled in a scenic 33-acre setting with proximity to the areaâs best dining, shopping, recreation and entertainment. The listing is for the Windsor Interior floorplan. Call today to secure an appointment with our sales team at our offsite location.
- Type:
- Single Family
- Sq.Ft.:
- 2,568
- Status:
- Active
- Beds:
- 3
- Year built:
- 2024
- Baths:
- 4.00
- MLS#:
- PABU2069172
- Subdivision:
- Highpoint At New Britain
ADDITIONAL INFORMATION
Quick Delivery home ready for a summer move in by Foxlane Homes! This semi-custom Windsor Interior home features thoughtful designs hand selected by our talented team of designers for an easy move in. Enjoy a finished basement with powder bathroom and a first floor with open concept living. The spacious kitchen features upgraded quartz countertops, tile backsplash, and 42" in cabinets with soft close drawers and doors. Along the first floor is upgraded engineered hardwood and on the rear of the home a 12x12' deck with privacy fence. The second floor features a well appointed owner's suite with a vaulted ceiling, two additional bedrooms, hall bathroom, and laundry room. This beautiful home is located in Foxlane's newest community in Chalfont! Highpoint at New Britain is the only new community of luxury 3-5 bedroom townhomes & twins offering a carefree, low-maintenance lifestyle within the acclaimed Central Bucks School District. This community will feature 137 townhomes in New Britain Township, Bucks County, This neighborhood is nestled in a scenic 33-acre setting with proximity to the areaâs best dining, shopping, recreation and entertainment. The listing is for the Windsor Interior floorplan. Call today to secure an appointment with our sales team at our offsite location.
- Type:
- Twin Home
- Sq.Ft.:
- 2,008
- Status:
- Active
- Beds:
- 3
- Baths:
- 3.00
- MLS#:
- PABU2069654
- Subdivision:
- 000
ADDITIONAL INFORMATION
Now Selling! Foxlane Home's Newest Townhome community, Highpoint at New Britain, is the only new community of luxury 3-5 bedroom townhomes & twins offering a carefree, low-maintenance lifestyle within the acclaimed Central Bucks School District. This community will feature 137 townhomes in New Britain Township, Bucks County, This neighborhood is nestled in a scenic 33-acre setting with proximity to the areaâs best dining, shopping, recreation and entertainment. The listing is for a Cambridge Twin which can customized with your style and tastes in mind. It includes 3 bedrooms with the options for a 4th bedroom on the 1st floor or choose to finish the 3rd floor and create a loft area with a full bathroom. Call today to secure an appointment with our sales team at our offsite location.
- Type:
- Single Family
- Sq.Ft.:
- 1,505
- Status:
- Active
- Beds:
- 3
- Lot size:
- 0.44 Acres
- Year built:
- 1961
- Baths:
- 3.00
- MLS#:
- PABU2067976
- Subdivision:
- Brittany Farms
ADDITIONAL INFORMATION
Welcome Home to this highly sought after home in Brittany Farms in the Central Bucks School District. This picturesque home sits on a corner fenced in lot backing up to tranquil views of the woods and stream. This home boasts 3 bedrooms but can be converted back to 4 with 2 and 1/2 baths complete with hardwood floors throughout. The main level is bright and cheery and has a spacious open floor plan including kitchen , living room, and dining room great for entertaining. The upper level has 3 large bedrooms with 2 full baths . The lower level has the family room, half bath , and laundry room including walk in pantry, with outdoor access. The yard has an oversized deck with retractable awning and is fully fenced with a gas hook up for grille on deck. The home also has a full house generator. Conveniently located this property won't last! Schedule your private tour today.
- Type:
- Single Family
- Sq.Ft.:
- 2,708
- Status:
- Active
- Beds:
- 3
- Lot size:
- 0.29 Acres
- Year built:
- 1990
- Baths:
- 3.00
- MLS#:
- PABU2068910
- Subdivision:
- Green Valley
ADDITIONAL INFORMATION
Step into the epitome of comfort and elegance with this spacious 3 bedroom 2.5 bath home. It is situated on a quiet cul-de-sac & centrally located in the highly desirable Central Bucks school district. The main level has a traditional layout providing a sense of coziness while maintaining a sense of openness throughout. On that level is the living room, dining room and a family room with built-in pocket doors for privacy. The kitchen boasts granite countertops, stainless steel appliances, has ample cabinet space with an adjoining built in breakfast seating area. The 2nd floor loft brings in so much natural light with the large windows, vaulted ceiling & skylights, currently being used as an office but can be utilized as a 4th bedroom, playroom or library, the possibilities are endless. The large main bedroom provides plenty of room for rest and relaxation and your own full bath attached. To finish out the 2nd floor are 2 nice sized bedrooms and a full bathroom. There is a trex deck off the kitchen and family room which opens to a lush backyard. This home also features a full unfinished walk out basement, newer roof & HVAC, main flood laundry & a propane gas fireplace. The driveway was just re-sealed and new carpets upstairs. Bring your finishing touches & make this your dream home!
© BRIGHT, All Rights Reserved - The data relating to real estate for sale on this website appears in part through the BRIGHT Internet Data Exchange program, a voluntary cooperative exchange of property listing data between licensed real estate brokerage firms in which Xome Inc. participates, and is provided by BRIGHT through a licensing agreement. Some real estate firms do not participate in IDX and their listings do not appear on this website. Some properties listed with participating firms do not appear on this website at the request of the seller. The information provided by this website is for the personal, non-commercial use of consumers and may not be used for any purpose other than to identify prospective properties consumers may be interested in purchasing. Some properties which appear for sale on this website may no longer be available because they are under contract, have Closed or are no longer being offered for sale. Home sale information is not to be construed as an appraisal and may not be used as such for any purpose. BRIGHT MLS is a provider of home sale information and has compiled content from various sources. Some properties represented may not have actually sold due to reporting errors.
Chalfont Real Estate
The median home value in Chalfont, PA is $539,880. This is higher than the county median home value of $322,000. The national median home value is $219,700. The average price of homes sold in Chalfont, PA is $539,880. Approximately 78.46% of Chalfont homes are owned, compared to 14.14% rented, while 7.4% are vacant. Chalfont real estate listings include condos, townhomes, and single family homes for sale. Commercial properties are also available. If you see a property you’re interested in, contact a Chalfont real estate agent to arrange a tour today!
Chalfont, Pennsylvania has a population of 4,082. Chalfont is more family-centric than the surrounding county with 33.87% of the households containing married families with children. The county average for households married with children is 32.8%.
The median household income in Chalfont, Pennsylvania is $100,982. The median household income for the surrounding county is $82,031 compared to the national median of $57,652. The median age of people living in Chalfont is 41.4 years.
Chalfont Weather
The average high temperature in July is 84.8 degrees, with an average low temperature in January of 20.6 degrees. The average rainfall is approximately 48.3 inches per year, with 22.7 inches of snow per year.
