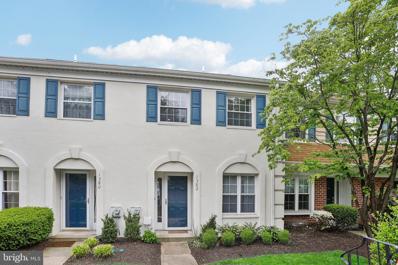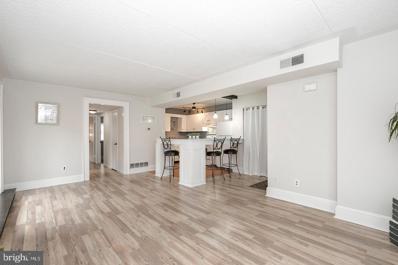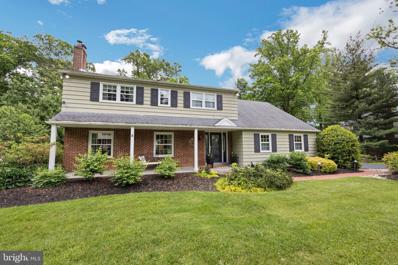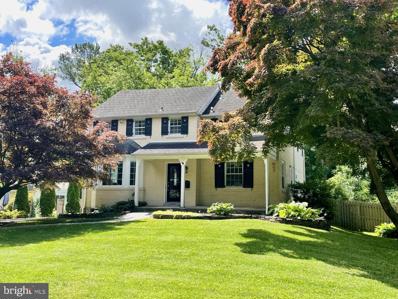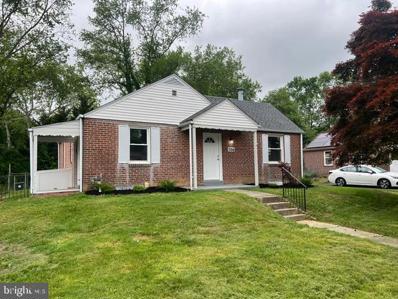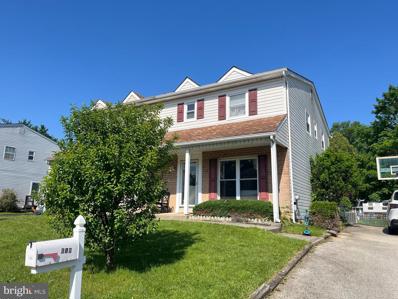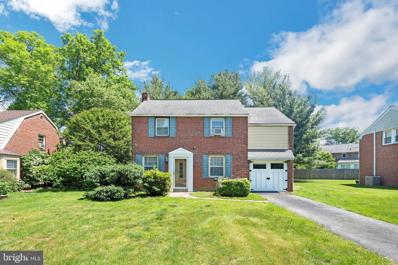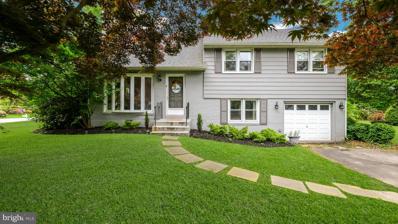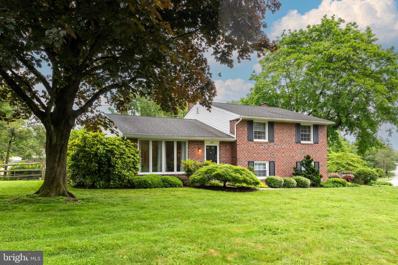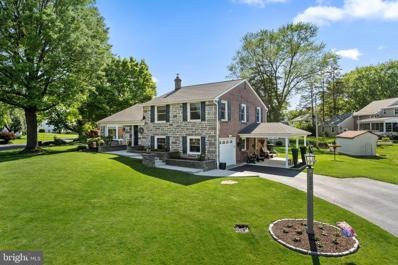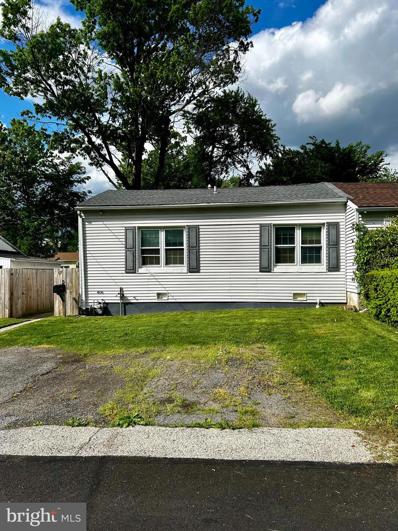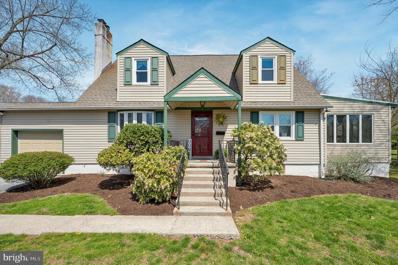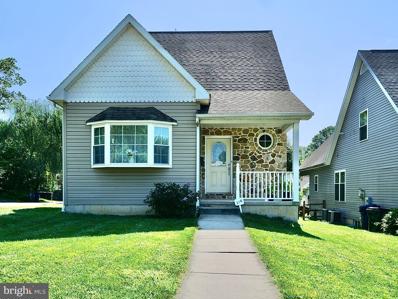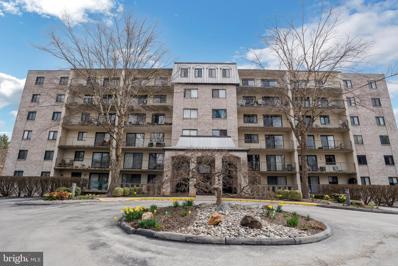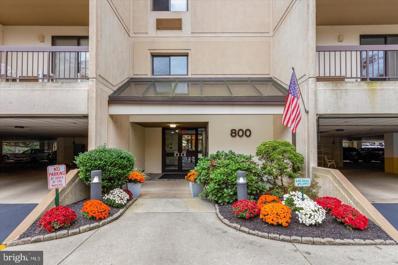Wallingford PA Homes for Sale
- Type:
- Single Family
- Sq.Ft.:
- 1,512
- Status:
- NEW LISTING
- Beds:
- 2
- Lot size:
- 0.02 Acres
- Year built:
- 1987
- Baths:
- 3.00
- MLS#:
- PADE2067940
- Subdivision:
- Weston Village
ADDITIONAL INFORMATION
Welcome to 1382 Putnam Boulevard, nestled in the heart of Wallingford. This charming condo offers the perfect blend of comfort and convenience in the award-winning Wallingford-Swarthmore school district. Situated in a desirable community, this 2-bedroom, 2.1-bathroom condo boasts easy access to amenities and local shopping. Step through the front door to a hardwood covered foyer. A half bath is conveniently located to your left. To your right is the handy eat-in kitchen. The kitchen boasts plenty of cabinet space and counter space making preparing a meal here a delight. Enjoy the spaciousness of this home as you pass into the living room/dining area. A fireplace will keep you cozy in the cooler winter months. A slider from the living room leads you to the cozy patio where you can enjoy some fresh air or work on your latest BBQ creation. Head upstairs and appreciate the convenience of a laundry room on the second floor, making household chores a breeze. The master bedroom can be found at the rear of the home. Indulge in the en suite master bathroom, providing a private retreat after a long day. Finally, the fully finished basement affords you an entire floor for entertaining, hobbies, or whatever you can imagine. Take advantage of community amenities, including a pool, tennis court, and playground, perfect for outdoor recreation. With condo fees covering trash, common area maintenance, sewer, water, snow removal, and exterior building maintenance, enjoy a worry-free lifestyle. Experience the epitome of suburban living in this meticulously maintained condo. Don't miss your opportunity to call 1382 Putnam Boulevard home!
- Type:
- Single Family
- Sq.Ft.:
- 889
- Status:
- NEW LISTING
- Beds:
- 2
- Lot size:
- 0.02 Acres
- Year built:
- 1977
- Baths:
- 1.00
- MLS#:
- PADE2068480
- Subdivision:
- Danbury Village
ADDITIONAL INFORMATION
This beautiful First Floor End Unit Condo is located up a short 1/2 flight of stairs. There is a welcoming Foyer to greet you. The Open Floor concept features a Spacious Living Room/Dining Room Combo, Sliders off the Dining Room open to a Balcony overlooking the grounds, Kitchen with Breakfast Bar, Two Bedrooms, Hall Bath and Plenty of Closets. The Spacious Unfinished Basement with Storage Area/Laundry is accessed by 1/2 flight of stairs. Beautiful setting in the Wallingford-Swarthmore School District. Convenient to Swarthmore College, Penn State Brandywine, Widener Univ. & Neumann Univ. Great commuter location. Convenient to hospitals, libraries, shopping, dining & much more! No Dogs allowed.
$695,000
410 Scott Lane Wallingford, PA 19086
- Type:
- Single Family
- Sq.Ft.:
- 3,383
- Status:
- NEW LISTING
- Beds:
- 5
- Lot size:
- 0.59 Acres
- Year built:
- 1962
- Baths:
- 3.00
- MLS#:
- PADE2065644
- Subdivision:
- Scots Glen
ADDITIONAL INFORMATION
Welcome home to 410 Scott Lane in the highly sought-after Scots Glen neighborhood in Wallingford. This gorgeous 5-bedroom, 2.1 bath home with a finished basement boasts over 2,500sf and sits on a large .6-acre professionally landscaped lot that includes a stunning fenced backyard and beautiful patio. The property has been lovingly cared for and maintained inside and out. It features a new furnace, newer windows, roof, water heater and AC, allowing you to move right in and enjoy the beautiful surroundings with little work. As you pull up to the home, you are greeted by the mature landscaping and pretty brick walkway that leads to the large covered front patio. Once inside, take in the beauty of the neutral decor, hardwood floors and spacious rooms throughout. To the left is the living room with a gas fireplace that leads to the dining room with gorgeous views of the sprawling backyard. Next, head to the well-designed eat-in kitchen that leads to the sunken family room with an eye-catching brick wall and wood burning fireplace. This lovely space is perfect for entertaining and enjoying family time together. Continue to the convenient first-floor laundry room and wonderful tiled 3 season room with sliding doors to the back stone patio. One of the many highlights of this home is the private, flat backyard oasis with professionally installed fencing â it is yet another special place to enjoy family and friends. An updated half bath, lots of closet space, and 2 car garage complete the first floor. Upstairs, there are 5 bedrooms including the large primary ensuite with hardwood floors, three closets, a ceiling fan and tiled bathroom with a shower. The other 4 sizable bedrooms, including the 5th one that measures 20x14, offer great space for possible home office or another family room. A large hall bathroom and linen closet complete this floor. Finally, head to the huge, finished basement with recessed lighting, a bar area, and a large family room. There is also a crafting/work room, plenty of storage space and closets that house the utilities. 410 Scott Lane is in a great location â right in the heart of the neighborhood, and in the highly rated Wallingford-Swarthmore School District. It is just minutes from local swim, golf and racquet clubs, public transportation and major roadways.
- Type:
- Single Family
- Sq.Ft.:
- 3,032
- Status:
- NEW LISTING
- Beds:
- 4
- Year built:
- 1938
- Baths:
- 4.00
- MLS#:
- PADE2067688
- Subdivision:
- Heatherwold
ADDITIONAL INFORMATION
Welcome to the highly sought-after Heatherwold neighborhood in the award-winning Wallingford Swarthmore school district. This charming colonial home features 4 bedrooms and 3.5 bathrooms. Upon entering, you'll find the formal living room on your right and the dining room on your left, both boasting hardwood floors and natural light throughout. The stunning kitchen includes granite countertops, a large undermount sink, 42" cabinetry, recessed lighting, and pendant lights over the island. It is equipped with stainless steel appliances and a spacious pantry. Adjacent to the kitchen is a cozy breakfast area and an oversized sunken family room filled with natural light from numerous windows, featuring a gas fireplace, hardwood flooring and sliding doors that lead to the expansive Trek deck overlooking the private fenced-in rear yard. The first floor is finished off by a half bathroom. Upstairs, you'll discover 4 bedrooms, beginning with the master suite, which offers cathedral ceilings, ample space for large furniture, a walk-in closet, two additional closets, and an en-suite master bathroom. Bedroom #2 has its own private bathroom and a large walk-in closet. Bedrooms #3 and #4 are generously sized and share the hall bathroom. The basement features a beautifully finished area with wainscoting, built-in bookshelves, space for a large flat-screen TV, recessed lighting, and carpet throughout. Additionally, there is an unfinished section perfect for storage. The property is situated in the desirable Heatherwold neighborhood, part of the acclaimed Wallingford-Swarthmore school district, with all three schools located within a mile. The Helen Kate Furness Library and the SEPTA Train Station are conveniently close. Downtown Media Borough, offering a plethora of shops and restaurants, is within walking distance, less than a mile away. Philadelphia International Airport is a mere 15-minute drive, and both Philadelphia and Wilmington, DE, are under 30 minutes away.
- Type:
- Single Family
- Sq.Ft.:
- 1,050
- Status:
- NEW LISTING
- Beds:
- 2
- Lot size:
- 0.18 Acres
- Year built:
- 1949
- Baths:
- 1.00
- MLS#:
- PADE2068274
- Subdivision:
- Nether Providence
ADDITIONAL INFORMATION
This two bedroom brick home has just been updated complete with a new roof, windows, vinyl plank flooring, hot water tank, and has been freshly painted. There is a new kitchen complete with shaker cabinets, granite counter tops, garage disposal, stainless steel gas stove, and dishwasher. The living room is open and bright with natural light and leads to the den with even more natural light from a wall of windows and access to the screened in porch. Updated full bathroom tile shower surround, new vanity, tub, toilet, and fixtures. The homes two bedrooms are equally sized. The rear spacious rear yard is level and perfect for entertaining. The basement offers lots of storage space in the full basement with exterior access as well as the almost full height partial basement. Located in the Wallingford-Swarthmore school district and is centrally located to shopping amenities and major roadways.
- Type:
- Twin Home
- Sq.Ft.:
- 1,400
- Status:
- Active
- Beds:
- 3
- Lot size:
- 0.07 Acres
- Year built:
- 1976
- Baths:
- 3.00
- MLS#:
- PADE2068040
- Subdivision:
- Nether Providence
ADDITIONAL INFORMATION
Recently updated beautiful twin home in the highly sought-after Wallingford Swarthmore School District. The wide driveway could easily accommodate 4+ cars. Covered front porch offer a fantastic place to relax with your guests and neighbors. The brick and vinyl siding exterior offers great street view. The spacious three bedroom, two and half bath twin has been recently updated with lots of items to mention. Convenient to downtown Media, train or bus stops, parks. Walkable to Nether Providence Elem, and the Creekside Swim Club. Seller's loan with low interest rate of 4.625% could be assumable with negotiable terms. Sellers prefer settlement in late July and rent back for 1 month. Schedule your early tour before it's gone. Text to listing agent for any question.
- Type:
- Single Family
- Sq.Ft.:
- 1,453
- Status:
- Active
- Beds:
- 3
- Lot size:
- 0.2 Acres
- Year built:
- 1940
- Baths:
- 1.00
- MLS#:
- PADE2068076
- Subdivision:
- Yorktown Crossing
ADDITIONAL INFORMATION
Step into this inviting single-family home featuring a spacious living room that effortlessly flows into the dining room, creating the perfect space for entertaining. The nearby kitchen offers modern conveniences for culinary endeavors. Three generous bedrooms provide cozy retreats, while a shared bathroom ensures convenience. The unfinished basement offers ample storage and laundry facilities.. A garage adds to the home's practicality, offering a protected space for your vehicles and extra storage. Discover a comfortable haven perfect for creating lasting memories in this delightful residence.
$510,000
302 Scott Lane Wallingford, PA 19086
- Type:
- Single Family
- Sq.Ft.:
- 2,009
- Status:
- Active
- Beds:
- 4
- Lot size:
- 0.33 Acres
- Year built:
- 1956
- Baths:
- 2.00
- MLS#:
- PADE2067744
- Subdivision:
- Scots Glen
ADDITIONAL INFORMATION
Open House Sunday 1-4 ( 5/19/2024 ) Welcome to this stunning four-bedroom Colonial split-level home. This meticulously maintained residence offers a blend of comfort, convenience, and style. Featuring four bedrooms and one and a half baths, this home promises tranquility and modern living. Step inside to a spacious, sunlit interior adorned with beautiful hardwood floors throughout. The main level welcomes you with a bright and airy living space, where large windows flood the room with natural light, creating a warm and inviting atmosphere. The first floor features a living room, dining room, family room with sliders to the deck, and kitchen. The heart of the home is the expansive family room, perfect for gatherings and relaxation. Whether hosting movie nights or unwinding after a long day, this versatile space offers endless possibilities. The well-appointed kitchen boasts modern appliances and ample cabinet space. The lower level features another large room, a laundry room, and a half bath. Upstairs, you will find all four bedrooms, each offering ample closet space for your storage needs. The full bathroom is conveniently located on this level, providing easy access for all bedrooms. Outside, a sprawling yard provides space for outdoor activities and gardening, while a paved patio is perfect for al fresco dining and entertaining. Central air conditioning ensures year-round comfort, and there is an attached garage with a private driveway. Conveniently located near top-rated schools, parks, shopping, and dining, this home balances suburban tranquility with urban convenience. Easy access to major highways and public transportation makes commuting a breeze. Don't miss the chance to own this immaculate home in the highly sought-after Wallingford-Swarthmore School District. Schedule a showing today and experience the epitome of suburban living! Open House Sunday 1-4 ( 5/19/2024 )
- Type:
- Single Family
- Sq.Ft.:
- 1,943
- Status:
- Active
- Beds:
- 3
- Lot size:
- 0.29 Acres
- Year built:
- 1961
- Baths:
- 3.00
- MLS#:
- PADE2067646
- Subdivision:
- Scots Glen
ADDITIONAL INFORMATION
Lovingly maintained Colonial split level style home, with an abundance of natural light throughout. Main level features Living room with hardwood flooring and coat closet, dining room also with hardwood flooring. Kitchen with granite counters, stainless steel appliances, built-in breakfast with granite top. Upper level with Master bedroom, hardwood flooring, ceiling fan, primary bathroom with stall shower, glass doors, tiled flooring. 2 additional bedrooms both with hardwood flooring, ceiling fans and ample closet space. Full hall bathroom with dual vanities, tub/shower. Hall linen closet. Additional access to attic area which contains an area for storage. Fantastic corner lot location, with mature perennials, rear fenced yard. Side driveway with one car over-sized garage. Award winning WASWA Schools, easy access to all major arteries, commuter rail, 15-20 Mins to PHL Int'l. Swim clubs and activities all nearby. Shopping, dining and theatre minutes away in downtown Media & Swarthmore This is a home you won't want to miss. All showings will be held Sat and Sun May 18th and 19th 1-3 PM
- Type:
- Single Family
- Sq.Ft.:
- 2,475
- Status:
- Active
- Beds:
- 3
- Lot size:
- 0.26 Acres
- Year built:
- 1955
- Baths:
- 2.00
- MLS#:
- PADE2067390
- Subdivision:
- Sproul Estates
ADDITIONAL INFORMATION
OPEN HOUSE CANCELLED. HOUSE IS GOING UNDER CONTRACT. Nestled within the sought-after Wallingford School District, this immaculate and well-cared-for home is adorned with a stunning stone front and boasts 4 levels of living space! Positioned on a sprawling corner lot, the yard is rich with mature plantings, landscaping with programable lighting, and a custom built shed with electricity. As you approach, notice the new pavered walkway and stacked stone knee walls leading to the front door, setting the tone for the quality and attention to detail that awaits inside. Step into the spacious living room featuring beautiful hardwood flooring and a large picture window. The adjacent kitchen was opened up to create a larger space and features wood cabinetry, a double convection oven, new Bosch dishwasher, granite countertops, a large custom table with a matching granite top, and the floor-to-ceiling cabinet with beveled glass offers maximum storage space.ÂThrough sliding glass doors, the newer TREX deck awaits, facilitating seamless transitions between indoor and outdoor dining and entertaining, The nearby office was recently totally remodeled and showcases a mini-split for heat and AC, new windows, an airy, vaulted ceiling with recessed lights, ceiling fan and a Pella door to the deck. Venture to the upper level to discover three generously sized bedrooms and the new hall bathroom with a tub/shower combo, linen closet and a pedestal sink. Need extra storage? The attic space provides ample room and includes a tongue-and-groove cedar closet, perfect for keeping your belongings organized and protected. The level down from the living room offers a newly remodeled versatile living space and a stunning new bathroom with a stall shower, with frameless glass enclosure, as well as convenient washer and dryer. Step outside to the covered porch, a serene spot for enjoying a spring evening and unwinding after a long day. This level can also be accessed from the attached garage. Rarely found in this neighborhood, a finished basement awaits with a cozy TV area featuring built-in shelving, fireplace and workspace, creating the perfect ambiance for relaxation. This home is truly a gem, combining thoughtful upgrades, ample living space, and a seamless blend of indoor and outdoor living. All this and an easy commute to the airport and center city and close to the vibrant towns of Media and Swarthmore. A list of upgrades attached.
- Type:
- Twin Home
- Sq.Ft.:
- 775
- Status:
- Active
- Beds:
- 2
- Lot size:
- 0.09 Acres
- Year built:
- 1942
- Baths:
- 1.00
- MLS#:
- PADE2067352
- Subdivision:
- Garden City
ADDITIONAL INFORMATION
Discover an incredible opportunity to own a cozy 2-bedroom, 1-bathroom home in a sought-after school district at an unbeatable price. This residence offers the perfect blend of affordability and location, making it an ideal choice for first-time buyers, small families, or investors. Boasting two well-appointed bedrooms and a full bathroom, this home provides comfortable living spaces designed to meet your needs. Its prime location within a premier school district ensures access to top-tier education for your family. Don't miss out on this rare chance to secure a home in a coveted area at a price that won't break the bank â schedule a showing today and make this affordable gem yours!
- Type:
- Single Family
- Sq.Ft.:
- 1,818
- Status:
- Active
- Beds:
- 3
- Lot size:
- 0.13 Acres
- Year built:
- 1972
- Baths:
- 2.00
- MLS#:
- PADE2065196
- Subdivision:
- None Available
ADDITIONAL INFORMATION
Welcome to 312 Blakeley Rd in the sought-after Wallingford Swarthmore School District. A charming cape cod featuring 3 bedrooms and 2 full bathrooms. Enter through the covered front porch into the sizeable living room with fireplace, large bay window, and coat closet. The dining room is equipped with 2 built-in corner cabinets. The kitchen features white cabinetry and an ample amount of counter space. Just off the kitchen is the pantry/laundry room for added convenience, with access to the one-car garage and a door to the side yard. The main floor bedroom features a nicely sized closet with a built-in closet organization system. A full bathroom with a stall shower is situated just across the hall on the main bedroom. Flexibility abounds with the family room, adaptable to suit your needs as an additional bedroom or office space. Adjacent to the family room lies the sunroom, bathed in natural light and equipped with heating, ensuring year-round enjoyment. Upstairs, discover two more bedrooms boasting ample closet space, accompanied by a full hall bath featuring a tub shower and a linen closet for added storage convenience. LOCATION, LOCATION, LOCATION! Convenience is paramount, with easy access to transportation routes, including Regional Rail, 476, and 95, making commuting a breeze. Additionally, the proximity to PHL International Airport in under 15 minutes adds to the appeal. Explore the communities of Swarthmore Borough and Media Borough, offering an array of shops, dining options, and entertainment just a short distance away. Schedule a showing today. Home is where your story begins!
- Type:
- Single Family
- Sq.Ft.:
- 2,600
- Status:
- Active
- Beds:
- 3
- Lot size:
- 0.1 Acres
- Year built:
- 2000
- Baths:
- 4.00
- MLS#:
- PADE2063964
- Subdivision:
- Nether Providence
ADDITIONAL INFORMATION
Make it a point to see this spacious, newer home - only 10 years old! Exterior is 100% maintenance free with stone and vinyl siding. Interior features include an open floor plan, 9'-0" ceilings, new living room hardwood floors and gas burning fire place, kitchen featuring a breakfast bar, 42 inch cabinets with accent lighting and tile back splash. Finished basement adds great play area or recreation room options. Large 2 car garage with access to the basement. 2nd floor features 9'-6" ceilings, a large master bedroom suite with private bathroom, walk in closet and hot tub room and attic storage space. Laundry closet is also located on the 2nd floor for easy access. Split HVAC system offers efficient and comfortable living.
- Type:
- Single Family
- Sq.Ft.:
- 1,360
- Status:
- Active
- Beds:
- 3
- Year built:
- 1981
- Baths:
- 2.00
- MLS#:
- PADE2062928
- Subdivision:
- Plymouth Colony
ADDITIONAL INFORMATION
Welcome to Plymouth Colony a truly exceptional living experience in this spacious three-bedroom, two-bathroom corner condo. Situated on the coveted first floor of an elevator building, this residence boasts an abundance of natural light and a layout designed for modern living. Sunlit Interiors: Bask in the radiant glow of sunlight that floods every corner of this charming home, creating an inviting atmosphere throughout.Large living room with sliders to an oversized balcony . Beautiful eat in kitchen with abundance of cabinet space and hardwood floors. Elegant Dining Area: Enjoy memorable meals and entertaining guests in the full dining room, providing ample space for gatherings and special occasions.Luxurious Master Suite: Retreat to the indulgent comfort of the master bedroom suite, offering unparalleled relaxation and privacy. Prepare to be amazed by the unbelievable closet space, providing ample room for all your wardrobe needs. Conveniently located close to everything, this property offers the perfect blend of urban convenience and serene living. Explore nearby amenities, including shopping, dining, entertainment, and more, all within easy reach.Your Dream Home Awaits: Don't miss out on the opportunity to make this exceptional condo your own. Whether you're seeking a peaceful retreat or a vibrant urban lifestyle, this residence offers the best of both worlds. Schedule a viewing today and experience the epitome of luxury living.
- Type:
- Single Family
- Sq.Ft.:
- 1,078
- Status:
- Active
- Beds:
- 2
- Year built:
- 1988
- Baths:
- 2.00
- MLS#:
- PADE2062788
- Subdivision:
- Crum Creek Valley
ADDITIONAL INFORMATION
Pictures Coming Soon!! Welcome to this meticulous and beautifully renovated 2 Bedroom 2 bath Condo. Enjoy a carefree lifestyle in a secure building boasting an elevator, swimming pool, and tennis courts.ÂÂLarge living room floodedÂwith natural light from new sliders leading to a private balcony, perfect for relaxing or entertaining. The galley-style kitchen has been tastefully and completely updated with new cabinets, granite counters, tile backsplash, new appliances. Adjacent to the kitchen is a cozy dining area with custom built in cabinets. The spacious master bedroom offers two large closets, ample light, and an ensuite bathroom. The second bedroom is equally spacious with a large closet and plenty of natural light. Additionally, there is a hall bathroom, large storage room, and stacked washer and dryer for added convenience.ÂThe unit features numerous upgrades, including new flooring, PTAC units, bedroom carpets, cabinets, granite countertops, stove, and backsplash in the kitchen. Crum Creek Valley provides ample guest parking and outdoor amenities, including an inground pool and tennis courts. Enjoy easy access to I95 & Rt 476, public transportation, center city train, Swarthmore College, Philadelphia Airport, shopping centers, hospitals, and the charming towns of Swarthmore and Media with a pletora of award winning Ârestaurants and unique shops. Don't miss the opportunity to tour this exceptional condo today!
© BRIGHT, All Rights Reserved - The data relating to real estate for sale on this website appears in part through the BRIGHT Internet Data Exchange program, a voluntary cooperative exchange of property listing data between licensed real estate brokerage firms in which Xome Inc. participates, and is provided by BRIGHT through a licensing agreement. Some real estate firms do not participate in IDX and their listings do not appear on this website. Some properties listed with participating firms do not appear on this website at the request of the seller. The information provided by this website is for the personal, non-commercial use of consumers and may not be used for any purpose other than to identify prospective properties consumers may be interested in purchasing. Some properties which appear for sale on this website may no longer be available because they are under contract, have Closed or are no longer being offered for sale. Home sale information is not to be construed as an appraisal and may not be used as such for any purpose. BRIGHT MLS is a provider of home sale information and has compiled content from various sources. Some properties represented may not have actually sold due to reporting errors.
Wallingford Real Estate
The median home value in Wallingford, PA is $332,200. This is higher than the county median home value of $210,900. The national median home value is $219,700. The average price of homes sold in Wallingford, PA is $332,200. Approximately 84.63% of Wallingford homes are owned, compared to 11.06% rented, while 4.31% are vacant. Wallingford real estate listings include condos, townhomes, and single family homes for sale. Commercial properties are also available. If you see a property you’re interested in, contact a Wallingford real estate agent to arrange a tour today!
Wallingford, Pennsylvania 19086 has a population of 11,715. Wallingford 19086 is more family-centric than the surrounding county with 43.22% of the households containing married families with children. The county average for households married with children is 31.92%.
The median household income in Wallingford, Pennsylvania 19086 is $104,844. The median household income for the surrounding county is $69,839 compared to the national median of $57,652. The median age of people living in Wallingford 19086 is 42.8 years.
Wallingford Weather
The average high temperature in July is 87.2 degrees, with an average low temperature in January of 27.1 degrees. The average rainfall is approximately 45.6 inches per year, with 7.5 inches of snow per year.
