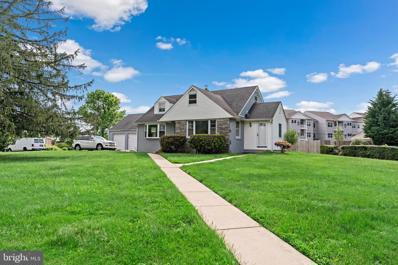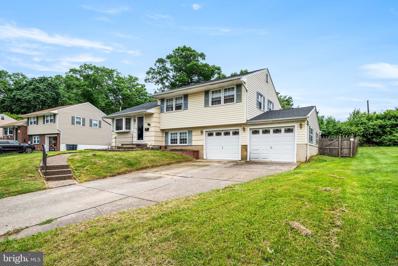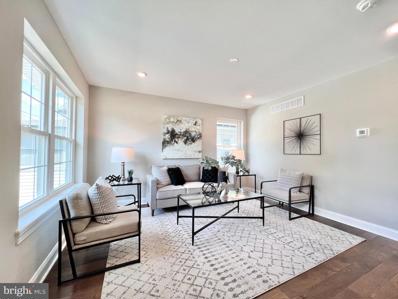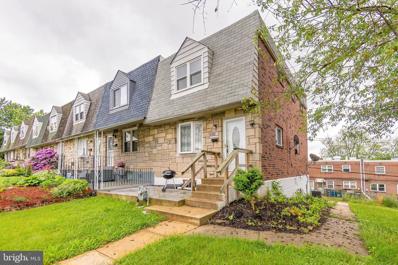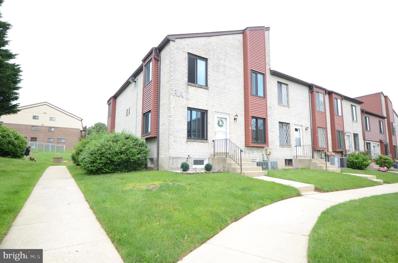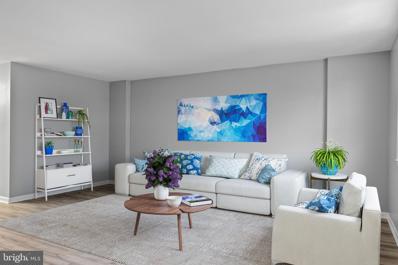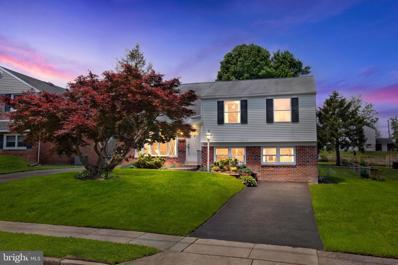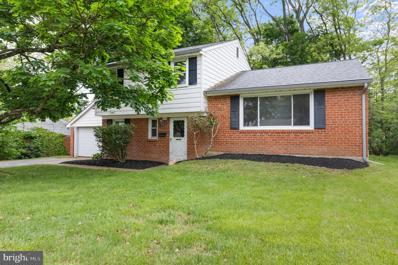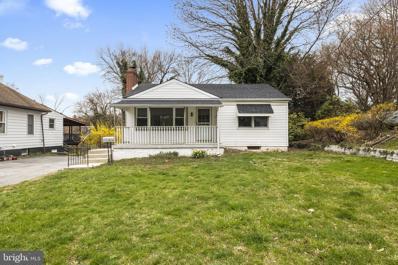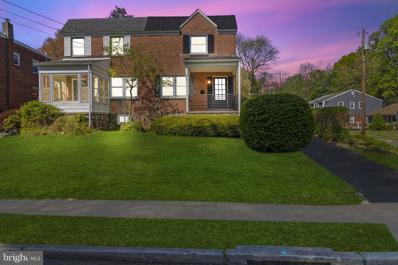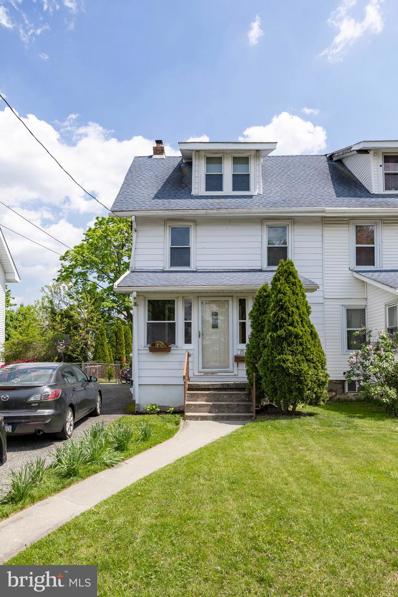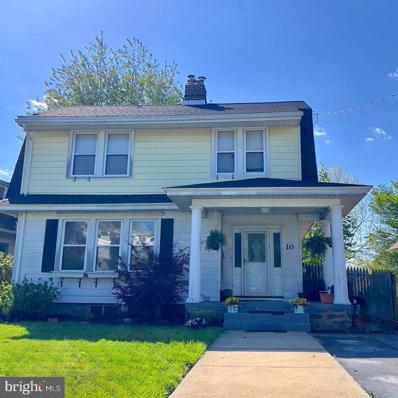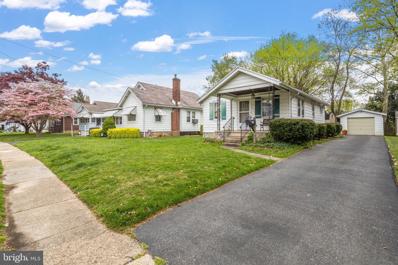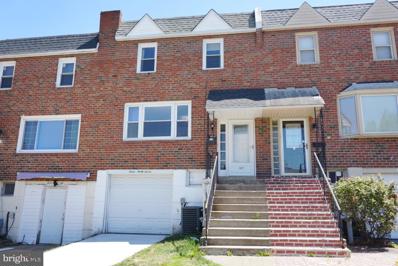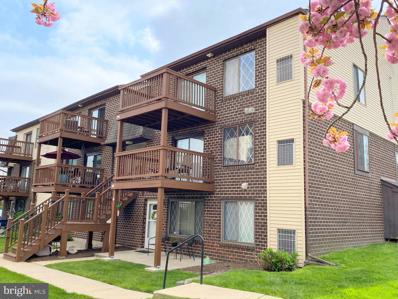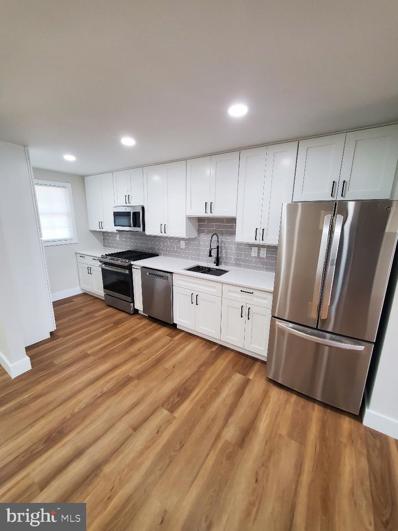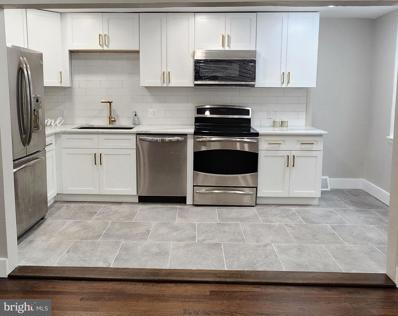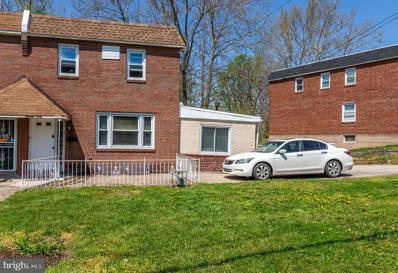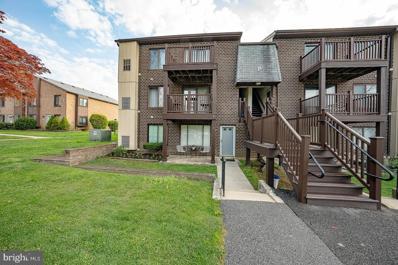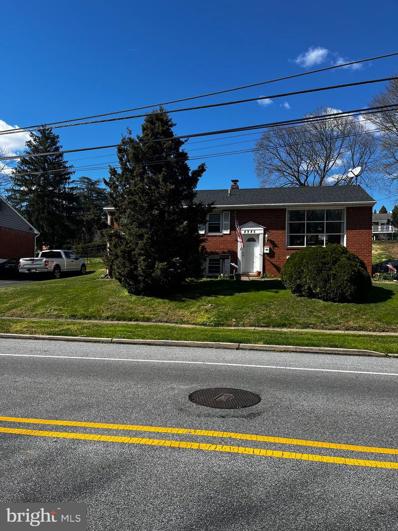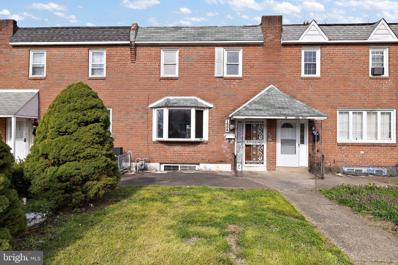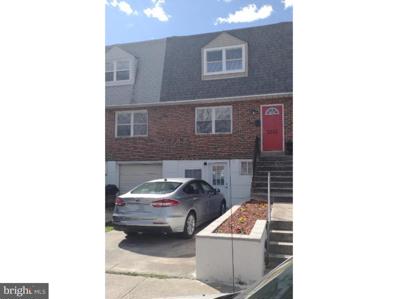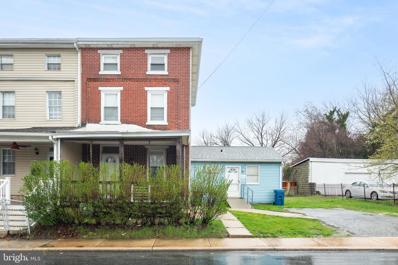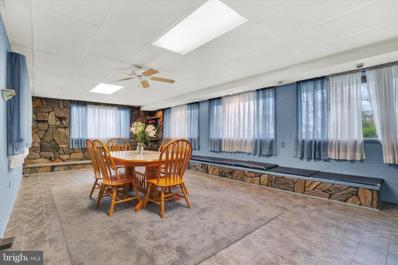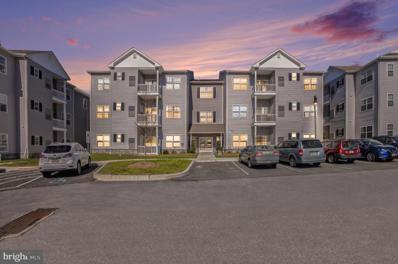Brookhaven PA Homes for Sale
- Type:
- Single Family
- Sq.Ft.:
- 3,311
- Status:
- NEW LISTING
- Beds:
- 4
- Lot size:
- 0.65 Acres
- Year built:
- 1950
- Baths:
- 3.00
- MLS#:
- PADE2067380
- Subdivision:
- Brookhaven
ADDITIONAL INFORMATION
3516 Williamson Avenue offers a unique opportunity to own a renovated 4 bedroom, 3 bath home with an additional attached 2 car garage. This home is situated on a flat 2/3 of an acre and offers a wide variety of options for any buyer. The main home includes combination living and dining room, family room, eat in kitchen with 2 spacious bedrooms and 1.5 bathrooms on the main level and 2 bedrooms and 1 bathroom on the upper level. With a totally revamped kitchen, bathroom, living room, and fresh paint and flooring, you will be walking into a space untouched and ready to be broken into. Summer is coming and the opportunity to play outside is there with a large front and rear yard! A semi-finished basement offers room for storage and has a walk-out side entrace to the backyard. Brand new 2 car side loading garage doors with electronic openers. Brand new sump pump, water heater, and unity sink. Brand new electric fireplace in living room. Tucked into a quiet neighborhood, this home is located minutes from all major roadways, shopping, and public transportation options. Penn- Delco School District.
- Type:
- Single Family
- Sq.Ft.:
- 1,415
- Status:
- NEW LISTING
- Beds:
- 3
- Lot size:
- 0.27 Acres
- Year built:
- 1955
- Baths:
- 2.00
- MLS#:
- PADE2067802
- Subdivision:
- None Available
ADDITIONAL INFORMATION
Welcome to 617 Patton Ave. This beautiful split level home in the Penn-Delco School District is ready for a new buyer. As soon as you pull up to the home you will notice it is one of the only properties in the area that has a 2 car garage and driveway parking for multiple cars. Waking into the home there is a spacious living room with nice front window. Off of the living room in what could be used as a formal dining room, the current owner uses as a convenient home office. This bonus space could serve many different functions for a new buyer from an office to children's play room. You will love walking into the expansive kitchen that was added in 2003. This eat-in kitchen is sure to be the gathering place for friends and family. The kitchen offers vaulted ceilings giving it a nice and open feeling as soon as you enter. There is plenty of counter space, cooking prep areas, and cabinets. Off the kitchen there is a deck overlooking the fenced in back yard. Going up a few steps to the next level you will find three nice sized bedrooms and a full bathroom. The lower level adds additional living space for the home and offers a half bathroom and laundry room. You will find access to the crawl space and more built in storage as well. There is garage access from the lower level making parking in the garage and getting into the home very easy and away from the elements. This home is located close to many parks and easily accessible to many major roadways. Move right in and begin putting your personal touch on this wonderful home.
- Type:
- Single Family
- Sq.Ft.:
- 2,700
- Status:
- NEW LISTING
- Beds:
- 4
- Year built:
- 2024
- Baths:
- 3.00
- MLS#:
- PADE2066108
- Subdivision:
- None Available
ADDITIONAL INFORMATION
Stunning new construction, energy-efficient masterpiece. Boasting four spacious bedrooms, 2.5 bathrooms, and a one-year builder's warranty, this home offers the perfect blend of comfort, style, and peace of mind. Upon entry, you'll be greeted by gleaming real solid hardwood floors that span throughout the main level, adding warmth and elegance to every step. Natural light floods the space through energy-efficient windows, creating a bright and inviting atmosphere. The kitchen is a chef's delight, featuring stainless steel appliances that are as stylish as they are functional. Quartz countertops offer ample space for meal prep and entertaining, while the sleek design adds a touch of sophistication to the heart of the home. Escape to the tranquility of the master suite, complete with a luxurious ensuite bathroom featuring porcelain tiled floor and shower Three additional bedrooms provide plenty of space for family and guests, ensuring everyone has their own private retreat. Stay comfortable year-round with energy-efficient HVAC and A/C systems that not only help reduce energy costs but also minimize your carbon footprint. Plus, with a full basement waiting to be finished, the possibilities are endless for creating the ultimate entertainment space, home gym, or additional living area to suit your lifestyle. With meticulous attention to detail and high-quality finishes throughout, this home is the epitome of modern luxury living. Don't miss your chance to make it yours and start creating a lifetime of memories in this truly exceptional property. Welcome home!
- Type:
- Townhouse
- Sq.Ft.:
- 1,296
- Status:
- NEW LISTING
- Beds:
- 3
- Lot size:
- 0.06 Acres
- Year built:
- 1967
- Baths:
- 2.00
- MLS#:
- PADE2065998
- Subdivision:
- Toby Farms
ADDITIONAL INFORMATION
Welcome to 3934 Worrilow Road, a 3 bed, 1.5 bath end-unit townhouse nestled in the Toby Farms neighborhood of Brookhaven. Step inside and be greeted by the inviting living room with hardwood floors, recessed lights, and elegant crown molding. The adjacent dining room provides the perfect space for intimate gatherings and memorable meals. The kitchen boasts a tiled floor and a great space to prepare meals. A convenient powder room completes the main level. Ascend to the upper level, where the primary bedroom awaits, complete with a walk-in closet ensuring ample storage space for your wardrobe essentials. Two additional bedrooms offer versatility for guests, a home office, or whatever your heart desires. A hallway full bath with a tub/shower can also be found on the upper level. Enjoy an abundance of natural light streaming through the double-hung casement windows, illuminating every corner of this charming abode. Venture downstairs to discover the finished basement, offering two versatile rooms adorned with plush carpeting and ceiling lights, perfect for a cozy family room, home gym, or entertainment area. A dedicated laundry area adds to the convenience of everyday living. Outside, a fenced yard and patio beckon for al fresco dining, relaxing weekends, or outdoor gatherings with loved ones. Conveniently located close to public transportation and major roadways, Widener University and Neumann University, this home offers easy access to all the amenities and attractions that Brookhaven has to offer. Don't miss your chance to make this home your own!
- Type:
- Townhouse
- Sq.Ft.:
- 2,648
- Status:
- NEW LISTING
- Beds:
- 2
- Year built:
- 1970
- Baths:
- 2.00
- MLS#:
- PADE2067716
- Subdivision:
- Hilltop
ADDITIONAL INFORMATION
Spacious end-unit townhome in popular Hilltop is nestled minutes from 352, Rte 1, Brookhaven Road, 476 and the Promenade at Granite Run. Maintenance free, with the HOA fee covering exterior maintenance, snow and trash removal, lawn maintenance, and a beautiful pool! Step into the sundrenched living room with Pergo floors, upgraded windows, and bright windows. The kitchen has plenty of cabinets and leads to elegant dining room. The fully basement has a media/game room and large storage room as well. The primary bedroom has two large closets, and plush carpeting. The additional lovely bedroom has wall-to-call carpeting and huge walk-in closet. Penn Delco School District!
- Type:
- Single Family
- Sq.Ft.:
- 1,224
- Status:
- NEW LISTING
- Beds:
- 3
- Lot size:
- 0.05 Acres
- Year built:
- 1973
- Baths:
- 2.00
- MLS#:
- PADE2066962
- Subdivision:
- Toby Farms
ADDITIONAL INFORMATION
Are you tired of looking at dated homes that need work? Check out 1224 Rainer Rd! A fresh and modern renovation, this newly updated home offers three bedrooms, two full bathrooms, finished basement, newer roof, new windows, brand new floors, new kitchen and appliances! If you are looking for an investment property, rents in this neighborhood for this type of property will easily fetch $2,000 a month!
- Type:
- Single Family
- Sq.Ft.:
- 2,206
- Status:
- NEW LISTING
- Beds:
- 4
- Lot size:
- 0.23 Acres
- Year built:
- 1962
- Baths:
- 3.00
- MLS#:
- PADE2067570
- Subdivision:
- Camelot Ests
ADDITIONAL INFORMATION
Rare opportunity to own this 4 bedroom 2 .5 bathroom fantastic home with 2 car detached garage & 2 convenient driveways!! Located in sought after âCamelot Estatesâ the next Owner of this home would be only its 2nd as the home has been in the same family from the time it was built 62 years ago! Enter into the spacious inviting living room with large bow window which offers an abundant amount of warm natural light & opens up into your formal dining room. From the dining room enter the eat in kitchen with stairs allowing you to enter the finished and expansive lower level family room. This lower level also offers a large laundry room with storage area, convenient powder room & rear exit to your concrete & brick patio and the rear yard! The third level of this home offers 3 generous sized bedrooms and a main hall bathroom. The fourth level of this home features the master suite featuring his and hers closets and a full bathroom with shower stall. The large second driveway of this home follows back to a 2 car detached garage with extra storage area. The rear yard does not disappoint with plenty of space for family and friends to get together for parties and events! Besides being lovingly maintained by its Original Owners other great features of this home include: 4 Zones for Heat & A/C. New gas boiler (February 2023) & New Central Air System installed March 2023. Just a short distance to Coebourn Elementary School, Parks, Cambridge Square, The Shoppes at Brookhaven, Linvilla Orchards, Downtown Media and less than a 20 minute drive to tax free shopping in Delaware, Philadelphia Airport & Sports Arenas in South Philadelphia. Make your appointment today!!
$389,999
825 Adams Drive Brookhaven, PA 19015
- Type:
- Single Family
- Sq.Ft.:
- 1,840
- Status:
- Active
- Beds:
- 3
- Lot size:
- 0.29 Acres
- Year built:
- 1961
- Baths:
- 2.00
- MLS#:
- PADE2067322
- Subdivision:
- Dutton Mill
ADDITIONAL INFORMATION
Welcome to your future home! Nestled in a charming neighborhood, this delightful split-level offers the perfect blend of comfort and potential. Boasting three bedrooms and one and a half baths, this well-maintained gem is ready for someone to put on the final touches and make it their own! As you step inside, you'll be greeted by a warm and inviting atmosphere, with ample natural light. The main level features a cozy living room, ideal for unwinding after a long day, and a functional kitchen awaiting your personal touch. Upstairs, you'll find three generously sized bedrooms and a full bathroom. Downstairs, the lower level offers additional living space, perfect for a family room, home office, or entertainment area. A convenient half bath adds to the functionality of this space, ensuring that every need is met. Outside, the property was just recently landscaped. This home sits up high making for some amazing views from the backyard! While this home has been lovingly cared for over the years, it is ready for some cosmetic upgrades to truly shine. With a little TLC, this diamond in the rough can be transformed into the envy of the neighborhood. Don't miss your chance to make this wonderful house your own. Schedule a showing today!!
- Type:
- Single Family
- Sq.Ft.:
- 980
- Status:
- Active
- Beds:
- 2
- Lot size:
- 0.26 Acres
- Year built:
- 1952
- Baths:
- 2.00
- MLS#:
- PADE2067016
- Subdivision:
- Achey Lane
ADDITIONAL INFORMATION
WOWâ¦. This is the one you have been waiting for!!! Welcome to 1014 Mulberry Street in the Upland Borough offering a stunning move-in ready home! As you enter the home you will immediately fall in LOVE! The main level features a lovely living room, nicely sized kitchen & spacious dining room. The main level is complete with two generously sized bedrooms & one full bathroom. The lower level is out of this world featuring a fully finished basement. The basement features a large family room/den, 2nd full bathroom, laundry room & two additional rooms. Easy access to public transportation, shopping and restaurants. So much to offer & will not last! Call to schedule a private showing today!
$319,990
262 E Avon Road Brookhaven, PA 19015
- Type:
- Twin Home
- Sq.Ft.:
- 1,602
- Status:
- Active
- Beds:
- 3
- Lot size:
- 0.06 Acres
- Year built:
- 1946
- Baths:
- 2.00
- MLS#:
- PADE2066792
- Subdivision:
- None Available
ADDITIONAL INFORMATION
262 E Avon Rd in Brookhaven, this meticulously updated 3-bedroom, 2-full bath home will wow as soon as you enter with high ceilings and an open floor plan accentuated by recessed lighting, creating a spacious and inviting atmosphere flooded with natural light. Featuring an amazing kitchen with quartz counters and all new stainless appliances, tile baths, and new windows, all enhanced by brand new heating and air conditioning systems, updated plumbing, and electric. With a finished lower level, rear yard, and detached garage, this residence offers modern comfort and convenience. Nestled adjacent to parkland and Ridley Creek, it provides a serene retreat with easy access to nature all while being minutes to shopping, restaurants I95 and 476. Itâs time to call this stunning move in and enjoy property home!
- Type:
- Twin Home
- Sq.Ft.:
- 1,448
- Status:
- Active
- Beds:
- 4
- Lot size:
- 0.11 Acres
- Year built:
- 1920
- Baths:
- 2.00
- MLS#:
- PADE2066420
- Subdivision:
- None Available
ADDITIONAL INFORMATION
Welcome to your new home in the heart of Brookhaven! This charming 4-bedroom, 1.5-bath twin home offers comfort and convenience at every turn. As you step inside, you're greeted by the warmth of natural light flooding through the bright sunroom. The inviting living room features a corner decorative fireplace, adding a touch of elegance and coziness to the space, while the adjacent formal dining room sets the stage for memorable gatherings. The kitchen, conveniently located off the dining room, boasts ample cabinetry and counter space, making meal preparation a breeze. An adjoining breakfast/dining area offers the perfect spot to enjoy casual meals or sip your morning coffee. With a convenient exit to the large fenced-in rear yard, outdoor entertaining and relaxation are just steps away. Venture upstairs to discover three generously sized bedrooms and a full bath, providing comfortable accommodations for family and guests alike. The third floor offers versatile living space, perfect for use as a primary bedroom, family room, or home office, complete with its own powder room for added convenience. Additional highlights of this home include a full unfinished basement, providing plenty of storage, and a level, fully fenced backyard with a patio, offering endless opportunities for outdoor enjoyment and recreation. Conveniently situated near shopping, parks, and within close proximity to Route 352, this home ensures that all your necessities are just minutes away. Don't miss your chance to make this wonderful property your own!
- Type:
- Single Family
- Sq.Ft.:
- 1,550
- Status:
- Active
- Beds:
- 3
- Lot size:
- 0.13 Acres
- Year built:
- 1928
- Baths:
- 2.00
- MLS#:
- PADE2065922
- Subdivision:
- None Available
ADDITIONAL INFORMATION
Welcome to this inviting 3-Bedroom, 1.5 Bathroom home flooded with natural light. Step inside to discover a spacious living room with wood burning stove, a formal dining room and a beautifully updated kitchen with huge pantry, featuring an island and, granite countertops. Sliders of the kitchen lead to the fenced rear yard, perfect for outdoor entertaining! The main level also offers the convenience of a newly added powder room! Upstairs, you'll find three good-sized bedrooms, each offering comfort and relaxation. The updated Bathroom adds a touch of modern elegance to the upper level. With finished hardwood flooring, updated Kitchen, the newly added powder room on the main level, updated bathroom on the upper level, fresh paint throughout, new electric throughout and a new roof installed April 2024, this home combines style and functionality. Schedule your showing today and experience the perfect blend of comfort and convenience.
- Type:
- Single Family
- Sq.Ft.:
- 796
- Status:
- Active
- Beds:
- 2
- Lot size:
- 0.12 Acres
- Year built:
- 1960
- Baths:
- 1.00
- MLS#:
- PADE2066338
- Subdivision:
- None Available
ADDITIONAL INFORMATION
Investment Special! Instant Equity! ARV $259,900+!! Welcome to 119 W Forrestview Road in the Parkside Borough offering a fantastic opportunity! This super cute 2 bedroom, 1 bathroom home has so much potential! The main level features a living room, dining room, kitchen, two generously sized bedrooms & one full bathroom. The lower level features a large full basement perfect for additional living space. The exterior of the home is wonderful with a detached one car garage, nicely sized backyard & large driveway parking. Home is being sold in as-is condition. Buyer responsible for U & O if required. So much to offer & will not last! Call to schedule a private showing today!
- Type:
- Single Family
- Sq.Ft.:
- 1,520
- Status:
- Active
- Beds:
- 3
- Lot size:
- 0.05 Acres
- Year built:
- 1971
- Baths:
- 2.00
- MLS#:
- PADE2066086
- Subdivision:
- Toby Farms
ADDITIONAL INFORMATION
Discover the charm of suburban living in this inviting townhome, offering comfort and convenience, featuring 3 bedrooms and 1.5 bathrooms. This residence is designed to cater to the needs of modern families. As you step inside, the warmth of the large living room welcomes you, drawing attention to the picturesque window that bathes the space in natural light. Adjacent to the living room, a formal dining room awaits as well as a recently updated kitchen. The kitchen also provides direct access to your own fenced backyard â an ideal retreat for leisure or entertainment. Ascend to the second floor to find a spacious master bedroom, a sanctuary of relaxation with ample closet space. There are two additional bedrooms upstairs which offers versatility for family, guests, or a home office. The allure of this home extends to the finished basement, which not only offers additional living space but also houses a separate laundry area and provides access to a one-car garage, enhancing the functionality of this charming home. This house also comes with a One Year Home Warranty through America's Preferred Home Warranty. Don't miss the opportunity to make this home yours! *Please note that these photos has been virtually staged by AI.*
- Type:
- Single Family
- Sq.Ft.:
- 625
- Status:
- Active
- Beds:
- 1
- Year built:
- 1976
- Baths:
- 1.00
- MLS#:
- PADE2065556
- Subdivision:
- Hilltop
ADDITIONAL INFORMATION
Welcome home to this charming third-floor 1-bedroom, 1-bath end unit in the popular Hilltop Community. Bright and sunny, the open living/dining room combo is perfect for hosting friends and family, with access to a cozy deck boasting a birdâs eye view--an ideal spot for morning coffee or basking in the sun. The efficient kitchen puts everything at your fingertips. The spacious bedroom features a large walk-in closet for ample storage. Convenient in-unit laundry adds ease to everyday living. HVAC system and hot water heater replaced in 2014. Amenities include a community pool for sunny days of relaxation. The location is unbeatable, with shopping and dining choices nearby. Priced to sell, this unit offers an opportunity to live affordably in Hilltop, with the chance to personalize and make it your own. Sold "AS IS".
- Type:
- Single Family
- Sq.Ft.:
- 1,510
- Status:
- Active
- Beds:
- 4
- Lot size:
- 0.05 Acres
- Year built:
- 1970
- Baths:
- 2.00
- MLS#:
- PADE2066122
- Subdivision:
- Toby Farms
ADDITIONAL INFORMATION
SELLER IS OFFERING UP TO $10,000 IN SELLER ASSIST!!!! Welcome to 1505 Rainer Road! Just unpack your bags and move in! This beautiful home features an open 1st floor with a gourmet kitchen that includes new wood cabinets, quartz countertops, new stainless-steel appliances, and a custom-built pantry. This kitchen has a great deal of cabinet space! Enjoy summer barbecues on the huge deck located off the dining room. This home does not lack in bedroom space, as there is a 4th bedroom on the walk out lower level with a separate private entrance from the front of the house. You will be happy to find a beautiful master bathroom with a huge walk-in shower, new tile, new fixtures, a new vanity and a new toilet. And the 2nd bathroom in the hallway is equally stunning! This home also features new flooring throughout, custom iron railings on the steps leading up to the 2nd floor, and new interior doors and hardware throughout. This home is a must see!!! Donât wait. Schedule a showing today, as homes of this quality in this price range donât last long.
- Type:
- Single Family
- Sq.Ft.:
- 1,836
- Status:
- Active
- Beds:
- 3
- Lot size:
- 0.05 Acres
- Year built:
- 1971
- Baths:
- 3.00
- MLS#:
- PADE2065370
- Subdivision:
- Toby Farms
ADDITIONAL INFORMATION
****New Improved Price*** and ****Seller offering a washer and dryer with a full priced offer.*** Welcome to 1444 Rainer Rd, a stunningly renovated home located in the desirable neighborhood of Brookhaven, Pennsylvania. This home has 3 bedrooms with 2.5 baths. As you approach the property, you'll be immediately impressed by its charming curb appeal. Upon entering the home, youâll be greeted by a spacious living room area flooded with natural and newly installed LED lights that showcase beautiful, refinished hardwood floors on both levels. The dining room features a custom LED lighting fixture. The custom work in the kitchen is truly a masterpiece, featuring stainless steel appliances, porcelain tile flooring, granite countertops, black graphite sink, 90-degree faucet, gold accent handles and white self-closing doors and draw cabinetry for storage. The updated bathrooms feature back lit LED mirrors with custom tile work. Double hung windows help save money and cleaning time. The main bedroom features 5 ft closet. The finished basement is a true bonus, providing ample space for a family room, playroom, or home office. The utility room, complete with a washer and dryer hook up will make laundry day a breeze. The new Lenox HVAC system will keep you warm and cozy in the winter and cool in the summer. Along with the gas hot water tank for those extra long showers. This home has been thoughtfully updated with the modern family in mind. From the spacious bedrooms and 1-car garage, activity park just 1 minute away, there's something for everyone here. The location is equally as impressive, just minutes from local restaurants, shopping centers and easy access on/off 95 and 202 highways. Don't miss your chance to make 1444 Rainer your forever home. Schedule your tour today and see why this property is the epitome of modern living.
- Type:
- Townhouse
- Sq.Ft.:
- 1,808
- Status:
- Active
- Beds:
- 3
- Lot size:
- 0.13 Acres
- Year built:
- 1962
- Baths:
- 2.00
- MLS#:
- PADE2065564
- Subdivision:
- None Available
ADDITIONAL INFORMATION
Step into your new home featuring three bedrooms, 1.5 baths, and a fully finished basement. With a spacious living room, dining area, and kitchen, there's plenty of room for comfortable living. Enjoy the added luxury of a sunroom addition and a fenced-in side yard, perfect for relaxing or entertaining outdoors. Parking is a breeze with space in the back, and an additional lot behind the home provides endless possibilities for outdoor activities. Plus, the brand-new tennis courts and playground just steps away offer fun for all ages. Conveniently located near I-95, commuting to Philadelphia is a breeze. With over 1800 square feet of living space, this home is larger than most single-family residences, making it an ideal choice for your next move.
- Type:
- Single Family
- Sq.Ft.:
- 625
- Status:
- Active
- Beds:
- 1
- Year built:
- 1970
- Baths:
- 1.00
- MLS#:
- PADE2064150
- Subdivision:
- Hilltop
ADDITIONAL INFORMATION
This lightfilled, updated, end unit is irresistable! Situated in a great location in the Hilltop development this lovely first floor unit allows you to enjoy the outdoors with your shoes off and toes in the grass--sipping your favorite beverage and enjoying the fresh air on the garden level patio. Features include a welcoming living room with updated laminate flooring, a well designed Kitchen with a GE Refrigerator, Frigidaire Dishwasher, Oak Cabinets and a new backsplash. The Full Bath has been completly updated with a walk in shower, new vanity and attractive large tile floor. There is a nice Laundry Area with Samsung and Whirlpool appliances. Light streams in through a brand new window in the Bedroom which features a walk in closet and newer neutral wall to wall carpet. Enjoy carefree living and the community pool in this desirable location close to shopping of all kinds and just minutes from the quaint town of Media. Call for an appointment today!
- Type:
- Single Family
- Sq.Ft.:
- 2,534
- Status:
- Active
- Beds:
- 5
- Lot size:
- 0.22 Acres
- Year built:
- 1962
- Baths:
- 2.00
- MLS#:
- PADE2065110
- Subdivision:
- Dutton Mill
ADDITIONAL INFORMATION
Step into this remarkable home that is an absolute MUST-see! Recently renovated, it boasts clean modern finishes that exude sophistication. The spaciousness of this residence is truly impressive, making it ideal for hosting gatherings or accommodating guests. 5 generously sized bedrooms provide ample space for family and visitors. The heart of the home is the stunning kitchen, featuring gleaming granite counters, solid wood cabinets, and a custom tile backsplash. Energy-efficient Stainless Steel appliances elevate both style and functionality. The breakfast bar invites casual conversations and morning coffee rituals. As you step through the formal foyer, custom wood and metal railings guide you to the upper and lower levels. Abundant natural light floods the living spaces, offering picturesque views of the surroundings. On the main floor, the large kitchen seamlessly connects to the dining and living rooms, creating an open and inviting atmosphere. Three bedrooms on this level ensure comfort and convenience, while a full bath caters to daily needs. Venture downstairs to discover a huge family roomâperfect for relaxation and entertainment. Equipped with a wet bar (plumbed for the water, but not currently connected) and a cozy fireplace that can be used with an electric insert, this space is an entertainerâs dream. An additional full bath, laundry area, and two more bedrooms complete this lower level. With ample closets throughout the home, storage is never an issue. The deck beckons you outdoors, where a large fenced yard awaits. The deck will need to be repainted and comes with a propane Barbeque. A John Deere tractor also comes with the home which makes cutting the nice sized yard a breeze. The tractor and other yard tools can be stored in the 8X12 shed. This home sits atop a hill that overlooks a gorgeous creek providing a serene backdrop and perhaps even a spot for fishing. The flower beds have already been mulched for the season and the driveway was just sealed in April.
$159,900
1356 Adair Road Brookhaven, PA 19015
- Type:
- Single Family
- Sq.Ft.:
- 1,520
- Status:
- Active
- Beds:
- 3
- Lot size:
- 0.05 Acres
- Year built:
- 1972
- Baths:
- 2.00
- MLS#:
- PADE2064908
- Subdivision:
- Toby Farms
ADDITIONAL INFORMATION
Investment Special! Fantastic Opportunity! ARV $265,000++!! Welcome to 1356 Adair Road in the highly desirable Toby Farms Section of Brookhaven, PA. This home needs some TLC but has so much potential! The main level features a lovely living room, spacious dining room, nicely sized kitchen & half bathroom. The second level features three generously sized bedrooms & one full bathroom. The lower level features a large family room/den & one-car garage. Location is key! Close proximity to I-95, Philadelphia International Airport, Upland Park Ground & local dining/shopping. COMPS: 1306 Harshaw Rd, Brookhaven, PA 19015 ($275,000), 1605 Powell Rd, Brookhaven, PA 19015 ($265,000), 1508 Rainer Rd, Brookhaven, PA 19015 ($275,000), 1214 Hawshaw Rd, Brookhaven, PA 19015 ($265,000) Home being sold in as-is condition. Buyer responsible for U & O if required. So much to offer & will not last! Call to schedule a private showing today!
- Type:
- Single Family
- Sq.Ft.:
- 1,900
- Status:
- Active
- Beds:
- 4
- Lot size:
- 0.05 Acres
- Year built:
- 1973
- Baths:
- 3.00
- MLS#:
- PADE2065002
- Subdivision:
- Toby Farms
ADDITIONAL INFORMATION
It has been completely redesigned, rebuilt and practically new in every way! The main level is an open concept that provides a light, airy feel. New over-sized kitchen has tremendous granite counter space with a breakfast bar and all NEW Stainless steel appliances. Tons of cabinet space. The entire home features new and beautiful waterproof laminate wood flooring that are top quality and very durable. The livingroom is quite large and dining area will seat 10+ people comfortably. There is also stylish recessed lighting throughout the home. A new powder room finshes off the main (middle) level of the home. Upstairs is a large Master bedroom with an over-sized closet and separate shoe closet. You'll also find the spacious 2nd & third bedrooms. The bathroom is SPECTACULAR and Spa-like, with two separate entry's, featuring a huge walk-in tiled shower, soaking bathtub, two vanities, vaulted ceiling with skylight and 3 circuits of customized recessed lighting. The lower level features a finished family room, the 4th bedroom and a 2nd full bathroom with another walk-in tiled shower. There is 2nd front entry from the one-car driveway, also a laundry/ utility room with w/d hook-ups. There is a rear exit door that opens into a large fenced-in backyard that is just waiting family BBQ gatherings and unlimited entertainment. All of the following "guts" of this home are brand new as well: HVAC system, Hot water heater, all electric wiring and lighting, all plumbing lines & fixtures with water shut-off valves at every water outlet, and a new roof. If you have been waiting for a top-of-the-line Home... this is it!
$239,000
32 6TH Street Brookhaven, PA 19015
- Type:
- Twin Home
- Sq.Ft.:
- 2,030
- Status:
- Active
- Beds:
- 5
- Lot size:
- 0.04 Acres
- Year built:
- 1855
- Baths:
- 2.00
- MLS#:
- PADE2064770
- Subdivision:
- Brooklands
ADDITIONAL INFORMATION
Welcome to 32 6th street, a beautiful 5-bedroom; 2-bathroom home in Upland PA! The main level features a gorgeous living room, dining room and kitchen all flooded with natural light and countless upgrades. The custom kitchen features custom countertops, stainless steel appliances, and new white custom cabinetry. The first floor also includes a huge primary suite with its own separate entrance. This large bedroom has its own private updated bathroom and ample closet space. The upper two floors feature four spacious bedrooms and a beautifully updated bathroom. The cherry on top is a massive driveway!!! Come see this gorgeous home today!!! Property is owned by a Licensed Pennsylvania Real Estate Agent
- Type:
- Single Family
- Sq.Ft.:
- 1,734
- Status:
- Active
- Beds:
- 4
- Lot size:
- 0.17 Acres
- Year built:
- 1952
- Baths:
- 1.00
- MLS#:
- PADE2064498
- Subdivision:
- Brookhaven
ADDITIONAL INFORMATION
ð¡ð¡Estate sale of a charming Cape Cod where your blue-hued haven awaits! ð Discover the allure of classic Cape Cod architecture in this enchanting 4-bedroom, 1-bathroom home nestled in the heart of Brookhaven, Pennsylvania. Infused with coastal-inspired charm and adorned with delightful blue hues, this residence offers a perfect blend of sophistication and comfort, sold as-is. These splashes of color add depth and character to every room, creating a cohesive and inviting atmosphere. Situated in the desirable community of Brookhaven, residents will appreciate the convenience of nearby amenities, parks, and schools, while still enjoying easy access to major thoroughfares for commuting. This residence is only 15 minutes from the Philadelphia International Airport, 30 minutes from downtown Philadelphia, and 20 minutes from Wilmington, Delaware. Whether unwinding in the spacious living areas or enjoying the serenity of the bedrooms, this home offers a perfect blend of sophistication and comfort, even in its as-is condition . Don't miss the opportunity to make this exquisite Cape Cod residence your ownâschedule a viewing today and discover the endless possibilities awaiting you in this charming Brookhaven gem! ð
- Type:
- Single Family
- Sq.Ft.:
- n/a
- Status:
- Active
- Beds:
- 3
- Year built:
- 2022
- Baths:
- 2.00
- MLS#:
- PADE2062442
- Subdivision:
- Residences At Brookhaven Glen
ADDITIONAL INFORMATION
This beautiful 2 or 3 bedroom "RESALE" condo at The Residences at Brookhaven Glen is the only pre-owned condo currently for sale in this beautiful, active, 55+/adult community* and the only available unit in Building #7. The rest of the building is completely sold out! Unit 712 is a first floor unit with tasteful finishes and many upgrades throughout. Beautiful 9 foot dramatic ceilings make this floor plan seem even more spacious! Kitchen includes upgraded 42" inch cabinets, pendant lighting, stainless refrigerator, dishwasher, microwave and upgraded stove as well as a nice size pantry. The floor plan is totally open so the kitchen is wide open to the living room with sliders leading to a balcony. Dining area has upgraded chandelier, and adjacent is a den with lighted ceiling fan (could be used as a 3rd bedroom). The large master bedroom also has a lighted ceiling fan, great sized walk-in closet & a completely upgraded full bathroom with dual white vanity, double sinks and a linen closet. Generous sized second bedroom has a double closet and a lighted ceiling fan. Full hall bath also has a carker vanity with granite countertop. This unit also boasts raised panel doors throughout with custom hardware, vinyl plank flooring everywhere but in the bedrooms/den, and the full size washer and dryer are also included. On-site amenities include a private dog park, gorgeous courtyard with lovely landscaping includes water fountain and gazebo (with rocking chairs for your relaxation) and 2 pergolas with natural gas grills for your grilling pleasure. Conveniently located just minutes from I-95, Route 1, the Blue Route, Media Boro, the airport and lots of shopping and restaurants! Come see! You won't be disappointed! Beautiful community, lovely grounds, *Community currently under the 80/20 rule, so these homes are also available to residents over the age of 18
© BRIGHT, All Rights Reserved - The data relating to real estate for sale on this website appears in part through the BRIGHT Internet Data Exchange program, a voluntary cooperative exchange of property listing data between licensed real estate brokerage firms in which Xome Inc. participates, and is provided by BRIGHT through a licensing agreement. Some real estate firms do not participate in IDX and their listings do not appear on this website. Some properties listed with participating firms do not appear on this website at the request of the seller. The information provided by this website is for the personal, non-commercial use of consumers and may not be used for any purpose other than to identify prospective properties consumers may be interested in purchasing. Some properties which appear for sale on this website may no longer be available because they are under contract, have Closed or are no longer being offered for sale. Home sale information is not to be construed as an appraisal and may not be used as such for any purpose. BRIGHT MLS is a provider of home sale information and has compiled content from various sources. Some properties represented may not have actually sold due to reporting errors.
Brookhaven Real Estate
The median home value in Brookhaven, PA is $260,000. This is higher than the county median home value of $210,900. The national median home value is $219,700. The average price of homes sold in Brookhaven, PA is $260,000. Approximately 79.58% of Brookhaven homes are owned, compared to 10.88% rented, while 9.55% are vacant. Brookhaven real estate listings include condos, townhomes, and single family homes for sale. Commercial properties are also available. If you see a property you’re interested in, contact a Brookhaven real estate agent to arrange a tour today!
Brookhaven, Pennsylvania has a population of 8,051. Brookhaven is more family-centric than the surrounding county with 33.55% of the households containing married families with children. The county average for households married with children is 31.92%.
The median household income in Brookhaven, Pennsylvania is $65,151. The median household income for the surrounding county is $69,839 compared to the national median of $57,652. The median age of people living in Brookhaven is 42.1 years.
Brookhaven Weather
The average high temperature in July is 87.2 degrees, with an average low temperature in January of 27.1 degrees. The average rainfall is approximately 45.6 inches per year, with 7.5 inches of snow per year.
