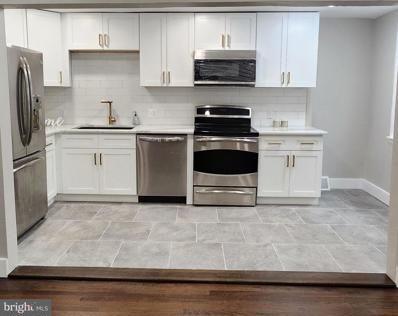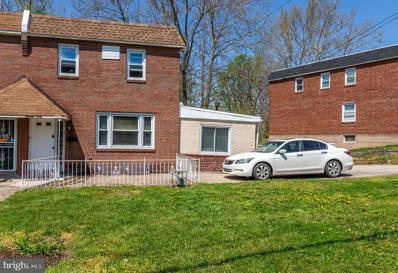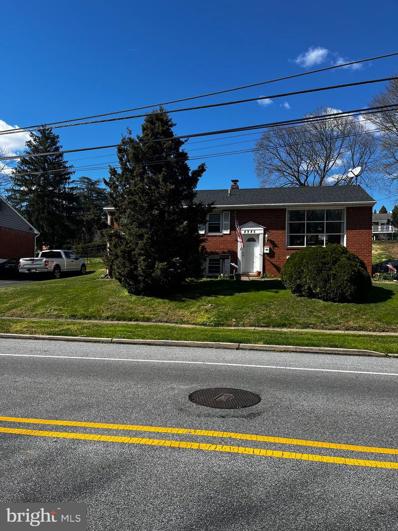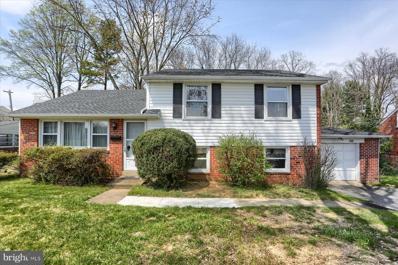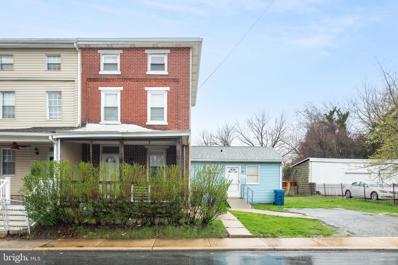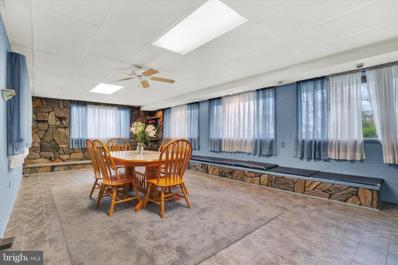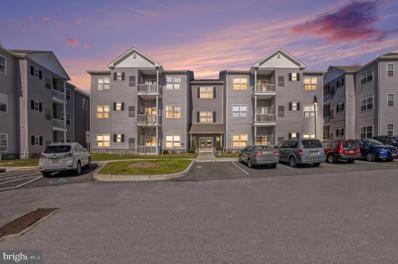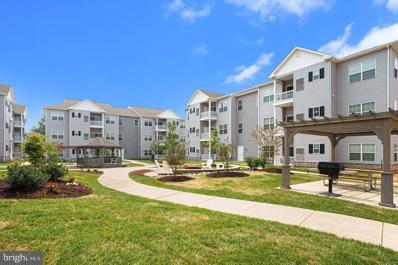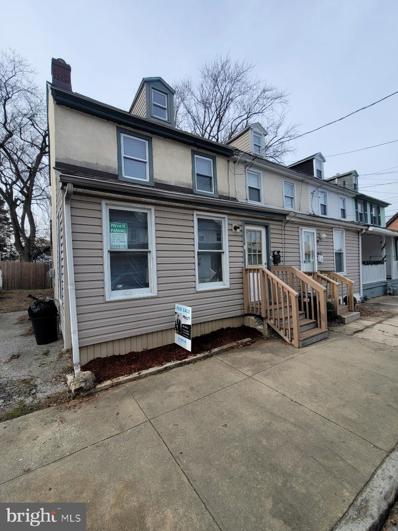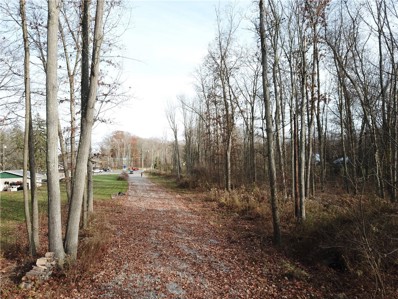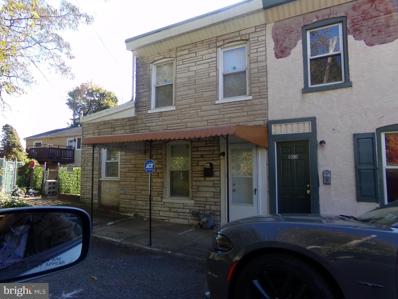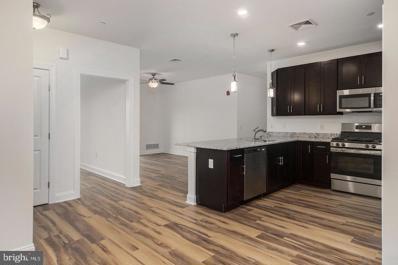Brookhaven PA Homes for Sale
- Type:
- Single Family
- Sq.Ft.:
- 1,836
- Status:
- Active
- Beds:
- 3
- Lot size:
- 0.05 Acres
- Year built:
- 1971
- Baths:
- 3.00
- MLS#:
- PADE2065370
- Subdivision:
- Toby Farms
ADDITIONAL INFORMATION
****New Improved Price*** and ****Seller offering a washer and dryer with a full priced offer.*** Welcome to 1444 Rainer Rd, a stunningly renovated home located in the desirable neighborhood of Brookhaven, Pennsylvania. This home has 3 bedrooms with 2.5 baths. As you approach the property, you'll be immediately impressed by its charming curb appeal. Upon entering the home, youâll be greeted by a spacious living room area flooded with natural and newly installed LED lights that showcase beautiful, refinished hardwood floors on both levels. The dining room features a custom LED lighting fixture. The custom work in the kitchen is truly a masterpiece, featuring stainless steel appliances, porcelain tile flooring, granite countertops, black graphite sink, 90-degree faucet, gold accent handles and white self-closing doors and draw cabinetry for storage. The updated bathrooms feature back lit LED mirrors with custom tile work. Double hung windows help save money and cleaning time. The main bedroom features 5 ft closet. The finished basement is a true bonus, providing ample space for a family room, playroom, or home office. The utility room, complete with a washer and dryer hook up will make laundry day a breeze. The new Lenox HVAC system will keep you warm and cozy in the winter and cool in the summer. Along with the gas hot water tank for those extra long showers. This home has been thoughtfully updated with the modern family in mind. From the spacious bedrooms and 1-car garage, activity park just 1 minute away, there's something for everyone here. The location is equally as impressive, just minutes from local restaurants, shopping centers and easy access on/off 95 and 202 highways. Don't miss your chance to make 1444 Rainer your forever home. Schedule your tour today and see why this property is the epitome of modern living. Accepting back-up offers.
- Type:
- Townhouse
- Sq.Ft.:
- 1,808
- Status:
- Active
- Beds:
- 3
- Lot size:
- 0.13 Acres
- Year built:
- 1962
- Baths:
- 2.00
- MLS#:
- PADE2065564
- Subdivision:
- None Available
ADDITIONAL INFORMATION
Step into your new home featuring three bedrooms, 1.5 baths, and a fully finished basement. With a spacious living room, dining area, and kitchen, there's plenty of room for comfortable living. Enjoy the added luxury of a sunroom addition and a fenced-in side yard, perfect for relaxing or entertaining outdoors. Parking is a breeze with space in the back, and an additional lot behind the home provides endless possibilities for outdoor activities. Plus, the brand-new tennis courts and playground just steps away offer fun for all ages. Conveniently located near I-95, commuting to Philadelphia is a breeze. With over 1800 square feet of living space, this home is larger than most single-family residences, making it an ideal choice for your next move.
- Type:
- Single Family
- Sq.Ft.:
- 2,534
- Status:
- Active
- Beds:
- 5
- Lot size:
- 0.22 Acres
- Year built:
- 1962
- Baths:
- 2.00
- MLS#:
- PADE2065110
- Subdivision:
- Dutton Mill
ADDITIONAL INFORMATION
Step into this remarkable home that is an absolute MUST-see! Recently renovated, it boasts clean modern finishes that exude sophistication. The spaciousness of this residence is truly impressive, making it ideal for hosting gatherings or accommodating guests. 5 generously sized bedrooms provide ample space for family and visitors. The heart of the home is the stunning kitchen, featuring gleaming granite counters, solid wood cabinets, and a custom tile backsplash. Energy-efficient Stainless Steel appliances elevate both style and functionality. The breakfast bar invites casual conversations and morning coffee rituals. As you step through the formal foyer, custom wood and metal railings guide you to the upper and lower levels. Abundant natural light floods the living spaces, offering picturesque views of the surroundings. On the main floor, the large kitchen seamlessly connects to the dining and living rooms, creating an open and inviting atmosphere. Three bedrooms on this level ensure comfort and convenience, while a full bath caters to daily needs. Venture downstairs to discover a huge family roomâperfect for relaxation and entertainment. Equipped with a wet bar (plumbed for the water, but not currently connected) and a cozy fireplace that can be used with an electric insert, this space is an entertainerâs dream. An additional full bath, laundry area, and two more bedrooms complete this lower level. With ample closets throughout the home, storage is never an issue. The deck beckons you outdoors, where a large fenced yard awaits. The deck will need to be repainted and comes with a propane Barbeque. A John Deere tractor also comes with the home which makes cutting the nice sized yard a breeze. The tractor and other yard tools can be stored in the 8X12 shed. This home sits atop a hill that overlooks a gorgeous creek providing a serene backdrop and perhaps even a spot for fishing. The flower beds have already been mulched for the season and the driveway was just sealed in April.
- Type:
- Single Family
- Sq.Ft.:
- 2,654
- Status:
- Active
- Beds:
- 5
- Lot size:
- 0.25 Acres
- Year built:
- 1957
- Baths:
- 3.00
- MLS#:
- PADE2064476
- Subdivision:
- Cambridge Ests
ADDITIONAL INFORMATION
Back to active! Welcome to 608 Marshall Rd, an incredible home nestled in an absolutely amazing neighborhood! Boasting over 2600sqft, a two-car driveway, and a 1 car attached garage, 608 Marshall Rd provides extraordinary space, and boundless possibilities to create a truly wonderful living experience. Entering through the front door, you are greeted by a sun-soaked living room, perfectly sized for any gathering. A formal dining room is just beyond the living room, and provides ample space for dinner parties and friendly get-togethers. There is a large room adjacent to the dining room that was previously used as a workroom or study; this room can be turned into anything, so bring your imagination. The spacious kitchen lay just beyond the dining room, adorned with newer cabinets, appliances, granite countertops, and more than enough space for table and chairs. Two generously-sized bedrooms, two storage closets, and a full bathroom are located in the hallway just off the kitchen. Upstairs provides three additional decent-sized bedrooms, another full bathroom, and access to the floored attic space. The oversized basement/den provides ample space for recreational activities. The laundry room, house mechanicals, and a half bathroom can be found through the doorway in the basement, in addition to garage access. The garage provides plenty of space for one car, or additional storage. Just behind the garage is an additional room with endless potential. There is a concrete cellar just below this back room. A perfectly manicured lawn surrounds this beautiful home, and provides ample space for outdoor activities. This home offers an incredible amount of space, and tremendous opportunities to create something truly magnificent. With a little elbow grease, one lucky buyer can turn this house into an absolutely amazing home! Stop by, and see it for yourself.
$234,900
32 6TH Street Brookhaven, PA 19015
- Type:
- Twin Home
- Sq.Ft.:
- 2,030
- Status:
- Active
- Beds:
- 5
- Lot size:
- 0.04 Acres
- Year built:
- 1855
- Baths:
- 2.00
- MLS#:
- PADE2064770
- Subdivision:
- Brooklands
ADDITIONAL INFORMATION
Welcome to 32 6th street, a beautiful 5-bedroom; 2-bathroom home in Upland PA! The main level features a gorgeous living room, dining room and kitchen all flooded with natural light and countless upgrades. The custom kitchen features custom countertops, stainless steel appliances, and new white custom cabinetry. The first floor also includes a huge primary suite with its own separate entrance. This large bedroom has its own private updated bathroom and ample closet space. The upper two floors feature four spacious bedrooms and a beautifully updated bathroom. The cherry on top is a massive driveway!!! Come see this gorgeous home today!!! Property is owned by a Licensed Pennsylvania Real Estate Agent
- Type:
- Single Family
- Sq.Ft.:
- 1,734
- Status:
- Active
- Beds:
- 4
- Lot size:
- 0.17 Acres
- Year built:
- 1952
- Baths:
- 1.00
- MLS#:
- PADE2064498
- Subdivision:
- Brookhaven
ADDITIONAL INFORMATION
ð¡ð¡Estate sale of a charming Cape Cod where your blue-hued haven awaits! ð Discover the allure of classic Cape Cod architecture in this enchanting 4-bedroom, 1-bathroom home nestled in the heart of Brookhaven, Pennsylvania. Infused with coastal-inspired charm and adorned with delightful blue hues, this residence offers a perfect blend of sophistication and comfort, sold as-is. These splashes of color add depth and character to every room, creating a cohesive and inviting atmosphere. Situated in the desirable community of Brookhaven, residents will appreciate the convenience of nearby amenities, parks, and schools, while still enjoying easy access to major thoroughfares for commuting. This residence is only 15 minutes from the Philadelphia International Airport, 30 minutes from downtown Philadelphia, and 20 minutes from Wilmington, Delaware. Whether unwinding in the spacious living areas or enjoying the serenity of the bedrooms, this home offers a perfect blend of sophistication and comfort, even in its as-is condition . Don't miss the opportunity to make this exquisite Cape Cod residence your ownâschedule a viewing today and discover the endless possibilities awaiting you in this charming Brookhaven gem! ð
- Type:
- Single Family
- Sq.Ft.:
- n/a
- Status:
- Active
- Beds:
- 3
- Year built:
- 2022
- Baths:
- 2.00
- MLS#:
- PADE2062442
- Subdivision:
- Residences At Brookhaven Glen
ADDITIONAL INFORMATION
This beautiful 2 or 3 bedroom "RESALE" condo at The Residences at Brookhaven Glen is the only pre-owned condo currently for sale in this beautiful, active, 55+/adult community* and the only available unit in Building #7. The rest of the building is completely sold out! Unit 712 is a first floor unit with tasteful finishes and many upgrades throughout. Beautiful 9 foot dramatic ceilings make this floor plan seem even more spacious! Kitchen includes upgraded 42" inch cabinets, pendant lighting, stainless refrigerator, dishwasher, microwave and upgraded stove as well as a nice size pantry. The floor plan is totally open so the kitchen is wide open to the living room with sliders leading to a balcony. Dining area has upgraded chandelier, and adjacent is a den with lighted ceiling fan (could be used as a 3rd bedroom). The large master bedroom also has a lighted ceiling fan, great sized walk-in closet & a completely upgraded full bathroom with dual white vanity, double sinks and a linen closet. Generous sized second bedroom has a double closet and a lighted ceiling fan. Full hall bath also has a carker vanity with granite countertop. This unit also boasts raised panel doors throughout with custom hardware, vinyl plank flooring everywhere but in the bedrooms/den, and the full size washer and dryer are also included. On-site amenities include a private dog park, gorgeous courtyard with lovely landscaping includes water fountain and gazebo (with rocking chairs for your relaxation) and 2 pergolas with natural gas grills for your grilling pleasure. Conveniently located just minutes from I-95, Route 1, the Blue Route, Media Boro, the airport and lots of shopping and restaurants! Come see! You won't be disappointed! Beautiful community, lovely grounds, *Community currently under the 80/20 rule, so these homes are also available to residents over the age of 18
- Type:
- Single Family
- Sq.Ft.:
- 1,265
- Status:
- Active
- Beds:
- 2
- Year built:
- 2023
- Baths:
- 2.00
- MLS#:
- PADE2062944
- Subdivision:
- Residences At Brookhaven Glen
ADDITIONAL INFORMATION
BUILDER INCENTIVE: For all offers written by 5/31/24, builder is offering either a 2/1 buydown, or a $2,500 seller assist at closing, buyers choice. (The buydown is 2% OFF your mortgage rate in Year 1 and 1% OFF your mortgage rate in year 2. Offer applies exclusively to communityâs preferred lender, Mortgage Country, LLC.) Welcome to The Residences at Brookhaven Glen, Delaware County's newest active 55+ adult community*, new construction at its finest!! This "open concept" unit is a quick delivery unit, ready for you to move right in and is located in building 3, Unit 332. This unit has an expansive living area (the wall has been removed between the living room and what would have been a den) and has sliding glass doors to a balcony. It also has 9 foot dramatic ceilings, a gorgeous white and granite kitchen, 2 bedrooms and 2 full baths. This unit also boasts raised panel doors throughout with custom hardware, vinyl plank flooring throughout, and a "Progress Lighting" lighting package in foyer/dining area/kitchen. A full size washer and dryer are also included in unit! The master bedroom suite includes a walk-in closet and a full bathroom with a double sink. The full hall bath features a large tiled shower. Please not that this unit does not include furniture (the furniture seen in pictures is from the model at 212). There are so many on-site amenities include a private dog park, gorgeous courtyard with lovely landscaping includes water fountain with amazing history, and gazebo (with rocking chairs for your relaxation) and 2 pergolas with natural gas grills for your grilling pleasure. All buildings are completely ADA accessible and also include an elevator. Conveniently located just minutes from I-95, Route 1, the Blue Route, Media Boro, the airport and lots of shopping and restaurants! (84 Units Total. 7 buildings each with 3 levels, 12 units per building). Come see! You won't be disappointed! Another great perk is that seller is willing to accept Home Sale Contingencies! Beautiful community, lovely grounds, and unit is move in ready! MODEL is Unit 212. Call for appointment as Model hours vary weekly. *Community currently under the 80/20 rule, so these homes are also available to residents over the age of 19 Chances are very good (based on other similar homes in Brookhaven ) that once an appeal is filed, taxes will be reduced.
- Type:
- Townhouse
- Sq.Ft.:
- 1,224
- Status:
- Active
- Beds:
- 2
- Lot size:
- 0.04 Acres
- Year built:
- 1850
- Baths:
- 2.00
- MLS#:
- PADE2061602
- Subdivision:
- None Available
ADDITIONAL INFORMATION
Back on the market due to the buyer financing falling through. Welcome to 10 Upland Ave. Opportunity knocks with this updated 2 bedroom 1.5 bathroom end-of-row townhome that is ready for its next owner. The perfect property for a first-time home buyer, an owner occupant, or a turnkey rental property The exterior of the home features vinyl siding, a newer roof (2019), a large fenced-in flat rear yard, off-street parking for 2 cars, and natural gas brought into the home. Enter the front door into the finished front porch entryway that features wall-to-wall carpet, overhead lighting, and front and side windows that give way to TONS of natural sunlight. Continue through the formal front door that leads to the main living area. Laminate flooring, overhead lighting, and built-ins for additional storage complete this formal living space. Continuing through to the rear of the home is the HUGE eat-in kitchen. Tile flooring, overhead lighting, white cabinets with tons of storage, gas cooking range, and a dual pantry. The powder room is located directly off of the kitchen. The kitchen has a rear door that leads to the rear fenced-in backyard and makes transporting items from your car to the kitchen a breeze. The second floor has a large bedroom with front and rear windows, tons of natural sunlight, wall-to-wall carpet, and overhead lighting. Directly off of the bedroom is the full bathroom that has been updated with a new modern vanity, new toilet, tile floors, tile shower walls, overhead lighting, and a large built-in linen closet. Continue upstairs to the third story which features a large loft-style bedroom. Wall-to-wall carpet, front and rear windows, and overhead lighting. This home has been well cared for and is move-in ready. A newer roof, vinyl replacement windows, vinyl siding, natural gas systems, updated 100 amp electrical system, and off-street parking. Great location just minutes from grocery stores, shopping malls, all major routes including I-476 & I-95 & less than 20 minutes to Phil airport and sports complexes. Make your appt today and call 10 Upland Ave your new home!!
- Type:
- Single Family
- Sq.Ft.:
- n/a
- Status:
- Active
- Beds:
- n/a
- Lot size:
- 2.1 Acres
- Baths:
- MLS#:
- 1631562
ADDITIONAL INFORMATION
Location, location, location! This 2+ acres has city sewage readily available and a driveway already installed. A section could be timbered out to create an awesome, private building location for your dream home. Located just minutes away from 422 and Butler Fairgrounds and with 79 just down the road, this spot is a great area to get country privacy while being located near all the amenities you need!
$138,900
101 9TH Street Brookhaven, PA 19015
- Type:
- Townhouse
- Sq.Ft.:
- 1,016
- Status:
- Active
- Beds:
- 3
- Lot size:
- 0.04 Acres
- Year built:
- 1900
- Baths:
- 2.00
- MLS#:
- PADE2056794
- Subdivision:
- None Available
ADDITIONAL INFORMATION
This is a 3 bedroom end of row townhouse in the borough of Upland, Pa .There is a convenient first floor bedroom with a full bath (stall shower), The 2nd floor features 2 additional bedrooms and a full bathroom. there is 2 car parking in the rear. Gas hot air heat, Dom hot water is gas as well ( 3 yrs old) There is a rear deck off the kitchen, move in condition, however seller is selling in "AS IS" condition, Buyer is responsible for Upland Certificate of Occupancy, and fee as well as any repairs if needed, including sewer video inspection, Home inspection is for buyers information only.
- Type:
- Single Family
- Sq.Ft.:
- 1,265
- Status:
- Active
- Beds:
- 3
- Year built:
- 2023
- Baths:
- 2.00
- MLS#:
- PADE2052240
- Subdivision:
- Residences At Brookhaven Glen
ADDITIONAL INFORMATION
BUILDER INCENTIVE: For all offers written by 5/31/24, builder is offering either a 2/1 buydown, or a $2,500 seller assist at closing, buyers choice. (The buydown is 2% OFF your mortgage rate in Year 1 and 1% OFF your mortgage rate in year 2. Offer applies exclusively to communityâs preferred lender, Mortgage Country, LLC.) Welcome to The Residences at Brookhaven Glen, Delaware County, new construction at its finest! Many units are available on 1st, 2nd or 3rd floors in several buildings with different, views and upgrades. In each of these homes, an entry foyer with an open floor plan and a gorgeous kitchen greet you. Each unit has 2-3 bedrooms and 2 full baths. The living area is beautiful and has sliders to a lovely patio on 1st floor or balcony (2nd and 3rd floors). Beautiful 9 foot dramatic ceilings make this floor plan seem even more spacious. These units also boast raised panel doors throughout with custom hardware, vinyl plank flooring in foyer, living room, dining area, and kitchen, Superior Shaw stain-resistant carpeting in a variety of colors for den/bedrooms, and "Progress Lighting" lighting package in foyer/dining area/kitchen. Kitchen also has many choices of cabinets, stainless steel undermount sinks, granite counter tops, gas cooking, and Stainless Steal GE appliances. A full size washer and dryer are also included in each condo. The beautiful master suite and 2nd bedroom feature customizable flooring and lighting, and the master suite includes a walk-in closet and a full bathroom with a double sink. The full hall bath features a large stall shower. There are so many beautiful choices in these homes, an on-site amenities include a private dog park (to be ready soon), gorgeous courtyard with lovely landscaping includes water fountain and gazebo (with rocking chairs for your relaxation) and 2 pergolas with natural gas grills for your grilling pleasure. All buildings completely ADA accessible. Conveniently located just minutes from I-95, Route 1, the Blue Route, Media boro, the airport and lots of shopping and restaurants! (84 Units Total. 7 buildings each with 3 levels, 12 units per building). Come see! You won't be disappointed! Another great perk is that seller is willing to accept Home Sale Contingencies! Beautiful community, lovely grounds, several units move in ready or customize your own home with all your personal choices! (If you choose to make the den a 3rd bedroom, upgrade charges will apply for door, closet, etc. as standard den is currently an open room). MODEL is Unit 212. Call for appointment as Model hours vary weekly. *Community currently under the 80/20 rule, so these homes are also available to residents over the age of 18 Chances are very good (based on other similar homes in Brookhaven ) that once an appeal is filed, taxes will be reduced.
© BRIGHT, All Rights Reserved - The data relating to real estate for sale on this website appears in part through the BRIGHT Internet Data Exchange program, a voluntary cooperative exchange of property listing data between licensed real estate brokerage firms in which Xome Inc. participates, and is provided by BRIGHT through a licensing agreement. Some real estate firms do not participate in IDX and their listings do not appear on this website. Some properties listed with participating firms do not appear on this website at the request of the seller. The information provided by this website is for the personal, non-commercial use of consumers and may not be used for any purpose other than to identify prospective properties consumers may be interested in purchasing. Some properties which appear for sale on this website may no longer be available because they are under contract, have Closed or are no longer being offered for sale. Home sale information is not to be construed as an appraisal and may not be used as such for any purpose. BRIGHT MLS is a provider of home sale information and has compiled content from various sources. Some properties represented may not have actually sold due to reporting errors.

The data relating to real estate for sale on this web site comes in part from the IDX Program of the West Penn MLS. IDX information is provided exclusively for consumers' personal, non-commercial use and may not be used for any purpose other than to identify prospective properties consumers may be interested in purchasing. Copyright 2024 West Penn Multi-List™. All rights reserved.
Brookhaven Real Estate
The median home value in Brookhaven, PA is $260,000. This is higher than the county median home value of $210,900. The national median home value is $219,700. The average price of homes sold in Brookhaven, PA is $260,000. Approximately 79.58% of Brookhaven homes are owned, compared to 10.88% rented, while 9.55% are vacant. Brookhaven real estate listings include condos, townhomes, and single family homes for sale. Commercial properties are also available. If you see a property you’re interested in, contact a Brookhaven real estate agent to arrange a tour today!
Brookhaven, Pennsylvania has a population of 8,051. Brookhaven is more family-centric than the surrounding county with 33.55% of the households containing married families with children. The county average for households married with children is 31.92%.
The median household income in Brookhaven, Pennsylvania is $65,151. The median household income for the surrounding county is $69,839 compared to the national median of $57,652. The median age of people living in Brookhaven is 42.1 years.
Brookhaven Weather
The average high temperature in July is 87.2 degrees, with an average low temperature in January of 27.1 degrees. The average rainfall is approximately 45.6 inches per year, with 7.5 inches of snow per year.
