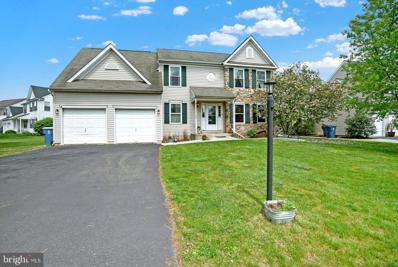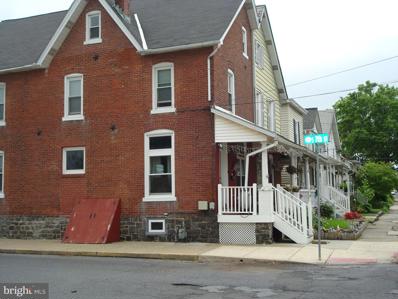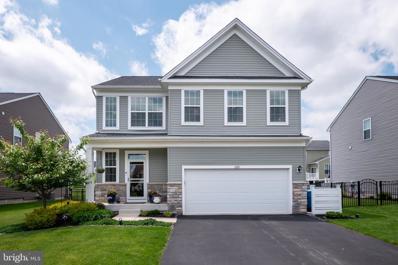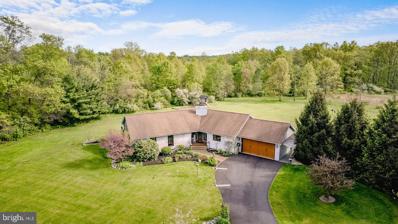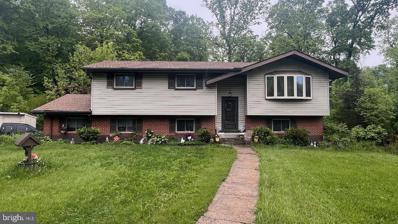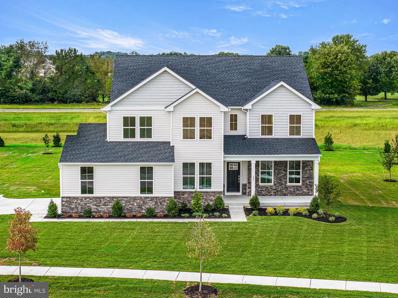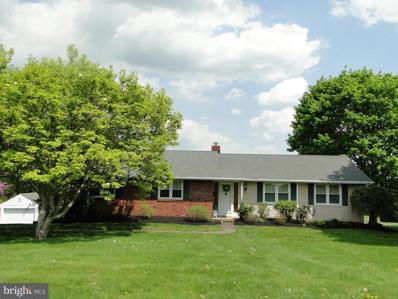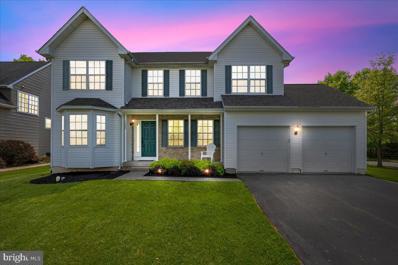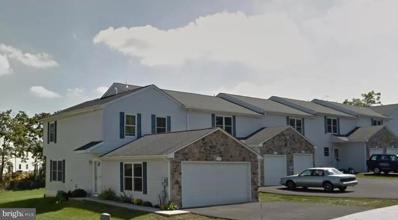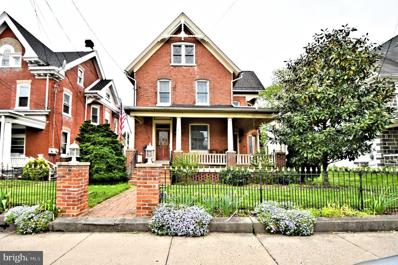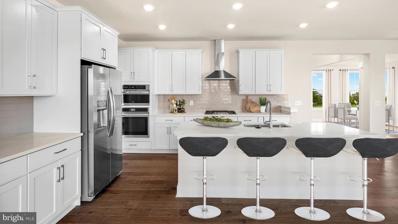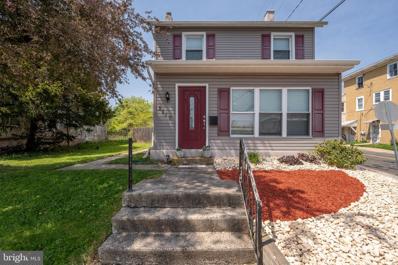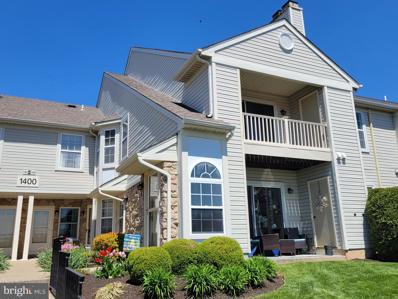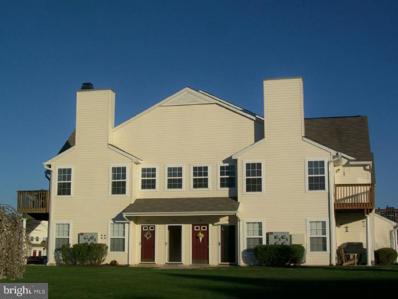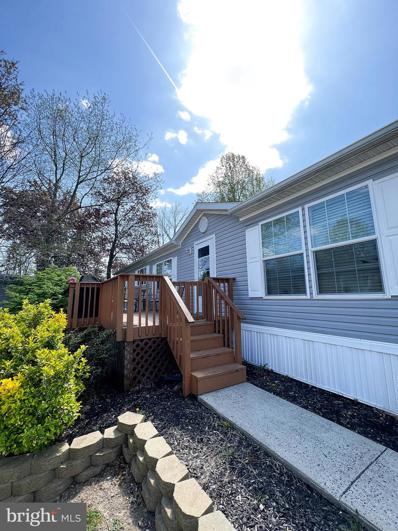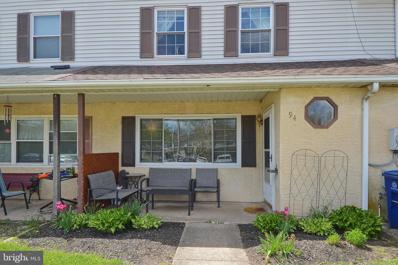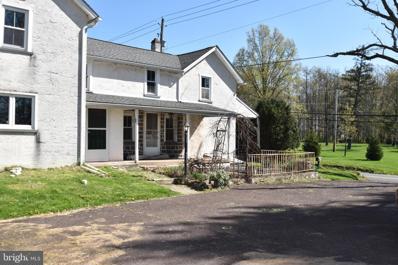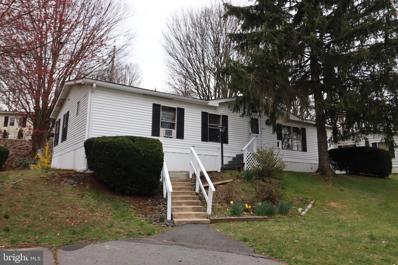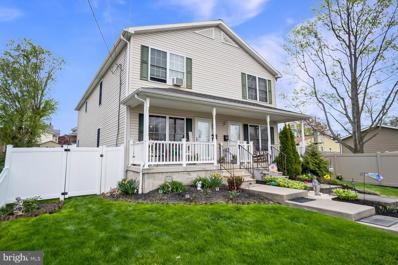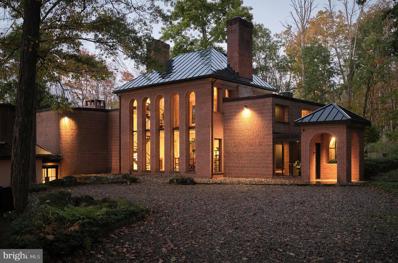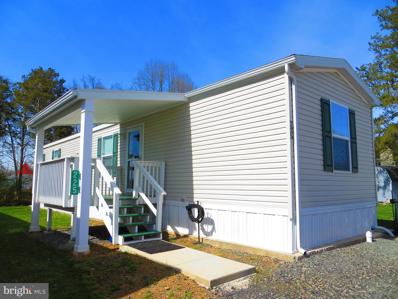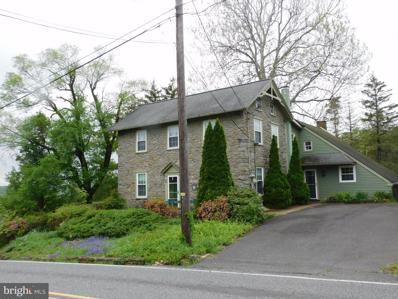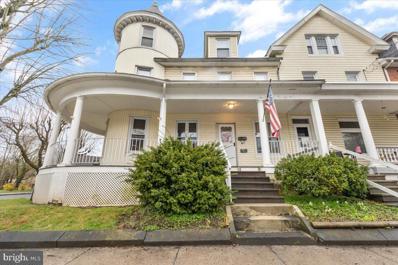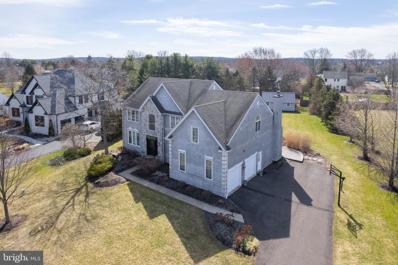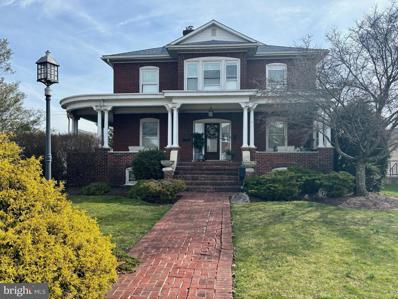Quakertown PA Homes for Sale
- Type:
- Single Family
- Sq.Ft.:
- 2,568
- Status:
- NEW LISTING
- Beds:
- 4
- Lot size:
- 0.32 Acres
- Year built:
- 2000
- Baths:
- 3.00
- MLS#:
- PABU2071012
- Subdivision:
- Hunters Crossing
ADDITIONAL INFORMATION
Situated on a corner lot in the desirable Hunters Crossing neighborhood, this 4-bedroom, 2.5-bath residence is a hidden gem with its array of features. Amenities include an In-Ground Pool to enjoy summer days lounging pool side making it a perfect place for hosting parties or simply unwinding in your backyard oasis. A Finished Basement with two extra rooms creating versatile spaces ideal for a home theater, gym, or game room. And a Grand Family Room boasting soaring ceilings and a cozy fireplace, creating a warm and inviting atmosphere. Don't forget the Primary Suite with 2 closets (one walk-in) and a primary bathroom with a soaking tub and shower. This home also offers a 2 car garage, fenced in yard and a crawl space for storage. Don't miss your chance to make this house your own with your personal touch and take advantage of everything it has to offer you and your family. Schedule your showing today - Tours Starting Sunday 5/19/24.
- Type:
- Twin Home
- Sq.Ft.:
- 1,653
- Status:
- NEW LISTING
- Beds:
- 3
- Lot size:
- 0.12 Acres
- Year built:
- 1920
- Baths:
- 2.00
- MLS#:
- PABU2071112
- Subdivision:
- Green Tree Ests
ADDITIONAL INFORMATION
Remodeled Intown Brick Twin. Everything new in 2015 Wiring, Plumbing, Windows and Doors, Kitchen with upgraded Cabinets, Granite countertops, Upgraded GAS Range, Dishwasher, Garbage Disposal, and built-in Microwave. Powder room on the first floor and a tiled floor mudroom. Hardwood flooring in the Living room. The second floor has two carpeted bedrooms which are all new. Full bath with tile flooring and tile tub surround. all new bathroom fixtures. Study area on the second floor. Second-floor laundry with tile flooring storage cabinets with granite countertop. Third-floor large carpeted bedroom with electric heat and floored storage area. Gas-forced air heating system with central air system new in 2015 The living room, bedrooms, and study area are wired for cable TV and Cat 5 ethernet. The front porch has "Composite decking" with white PVC railing for no maintenance. Rear 12' X 10' PT wood deck with PVC rail. See Seller's Disclosure for a full list of items that have been installed. Walking distance to downtown shopping, restaurants, library, and Memorial Park.
- Type:
- Single Family
- Sq.Ft.:
- 2,417
- Status:
- NEW LISTING
- Beds:
- 3
- Lot size:
- 0.14 Acres
- Year built:
- 2019
- Baths:
- 3.00
- MLS#:
- PABU2071108
- Subdivision:
- Twin Lakes
ADDITIONAL INFORMATION
OPEN HOUSE May 18th&19th from 1-4pm....Nestled within the highly sought-after Twin Lakes in Quakertown, this impeccable home offers modern elegance & convenience. Built in 2019 & meticulously maintained by its original owner. The open-concept layout seamlessly connects the living spaces, creating an inviting atmosphere for both relaxation & entertainment. Hardwood floors adorn the entire 1st fl. & staircase. The heart of the home is the kitchen, where no expense was spared in upgrades; featuring an oversized gas range and under-cabinet task lighting, ideal for culinary enthusiasts and gatherings alike. Retreat to the owner's sanctuary boasting a tray ceiling and double walk-in closets & ensuite bath. Two large guest rooms, a full bath & convenient 2nd fl. laundry complete the upstairs. The enhancements don't stop there; the garage features an epoxied floor, while the partially finished basement offers additional space for recreation, hobbies or a home office, complete with cabinetry. Step outside to discover your outdoor oasis, professionally landscaped & thoughtfully designed for relaxation and entertainment. Lounge on the deck with pergola or gather on the stamped concrete patioâthe perfect backdrop for summer BBQ's. Conveniently located with easy access to the lakes, walking trails, and park, as well as major commuter routes, shopping, and dining. With countless custom features and meticulous attention to detail, there's truly nothing left to do but move in!
- Type:
- Single Family
- Sq.Ft.:
- 1,856
- Status:
- NEW LISTING
- Beds:
- 3
- Lot size:
- 10.87 Acres
- Year built:
- 1989
- Baths:
- 3.00
- MLS#:
- PABU2070330
- Subdivision:
- Rosedale
ADDITIONAL INFORMATION
Welcome to 2650 North Old Bethlehem Pike. Affectionately named the âBoomerang Ranchâ by its current owners, this expansive property is nothing short of amazing. Situated on nearly 11 acres, this house is a turnkey, picture-perfect labor of love that is waiting for a new owner to love just as much as it the current ones do. Nothing has been left untouched in the updating of this home. This elongated V-shaped ranch boasts a whitewashed brick and cedar siding facade and a composite front porch that leads you to hand-made custom front entry and screen doors. Beautiful bamboo hardwood floors span the main living area of the home where a foyer directs you to a central Great Room with a 19â cathedral ceiling and a propane fireplace set in a brick and wood mantel. The cathedral ceiling boasts skylights that are solar-powered with rain sensors and shades that are electronically controlled and a 70â ceiling fan. Three solid wood patio doors offer access to the rear deck and a breathtaking view of the grounds, while recessed lighting and exposed wood beams complete the cozy ambiance of the Great Room. 9â ceilings are throughout the rest of the house. The renovated kitchen offers 42â cabinets, interior cabinet lighting, granite countertops, farmhouse sink and a tile backsplash that is perfectly coordinated with the heated porcelain flooring. Top-of-the-line stainless steel appliances that include a double convection oven, air-fryer and a whisper-quiet dishwasher complete this kitchen that also boasts a built-in breakfast area. The dining room, nestled between the Great Room and the kitchen, is a room to marvel at with a large window with retractable screens, a custom-built barn beam triple pendant dining room fixture and an airplane fan mounted in the corner of the room. The master bedroom suite offers another patio door that leads to the rear jacuzzi area, a custom closet system and a master bath complete with double vanities, a walk-in shower and a heated tile floor. The second and third bedrooms are ample-sized and have their own heat zone. A second full bathroom is located in the hallway leading to the bedrooms. The laundry room has a custom-built utility sink top that spans over the washer and dryer to offer a large space to fold clothes. A large two-car garage with an insulated steel overhead door with a woodgrain façade offers room for most any vehicle. A full attic spans the entire house while a full unfinished basement with high ceilings offers plenty of storage or potential for another living space. There are new Pella windows throughout the entire house. The mechanical components of this house were designed with the utmost attention to efficiency and durability. Climate is controlled by a 5-zone propane on-demand radiant heat boiler that serves a combination of radiant floor and baseboard heat and there is central air conditioning throughout the entire house. Water quality is maintained by a 4-stage water treatment system and a generator hook-up makes sure that the house utilities do not fail during extreme weather. The exterior of this property will take your breath away. The nearly 11 acres is comprised of approximately 3.5 acres of manicured ground, 3/4 of an acre of meadow with the rest being left as a forest. The long driveway leads you through a park-like setting to the main house and a separate two-car garage with a second story containing separate quarters with an additional half-bathroom. The rear deck is 70â long and offers a retractable awning under which you can sit and take in the views of the sprawling back yard and wooded area that are all yours to enjoy. The landscaping throughout the property is meticulous with imported boulders from Wyoming and designs that rival the nicest park that you can imagine. This property is one of a kind that you do not want to miss out on. Forest Land Assessment zoning reduces tax liability and ensures that your oasis will remain as beautiful as it currently sits.
- Type:
- Single Family
- Sq.Ft.:
- 1,828
- Status:
- NEW LISTING
- Beds:
- 4
- Lot size:
- 1 Acres
- Year built:
- 1969
- Baths:
- 3.00
- MLS#:
- PABU2070958
- Subdivision:
- None Available
ADDITIONAL INFORMATION
Discover the perfect blend of privacy and convenience in Springfield Township! This spacious 4-bed, 2.5 -bath bi-level home boasts hardwood floors, an updated kitchen with granite countertops and new appliances, a cozy lower level family room with an Osbourne wood stove, and an attached 2-car garage. Enjoy the serene 1-acre lot, complete with lush landscaping, a 3-tier deck, and room for an above-ground pool. Plus, enjoy the convenience of 3 sheds, including a 16x20 shed with electric and insulation, a 8x8 shed, and a 12x16 shed. With a new septic system and whole house generator hookup, peace of mind is yours. Your oasis awaits!
- Type:
- Single Family
- Sq.Ft.:
- 3,155
- Status:
- NEW LISTING
- Beds:
- 4
- Year built:
- 2024
- Baths:
- 3.00
- MLS#:
- PABU2070954
- Subdivision:
- Reserve At Woodside Creek
ADDITIONAL INFORMATION
**July/August move-in!** Welcome to 1025 Mariwill Drive. This Emerson home is sure to please you as you enjoy the quiet, peaceful backyard at one of our most popular communities on a generously sized homesite! The Emerson, a versatile and stylish floorplan that adapts effortlessly to various lifestyles. The gourmet kitchen (with upgraded cabinetry, quartz countertops, and tile backsplash already included), two-story great room with fireplace, and (already included!) morning room extension seamlessly blend together, offering you the freedom to personalize the grand heart of your home to suit your unique needs and preferences. As you move on to the upper level, you'll discover three generously sized bedrooms, which share a tastefully appointed hall bathroom. Privately situated on this level is the primary suite which features a large bedroom with tray ceiling, luxurious en suite bathroom, and large walk-in closet, ensuring your comfort and convenience. Additionally, this home offers a 2-car side entry garage and an unfinished basement with 9' ceilings allowing you to create additional living space in the future. *Please note: Model not onsite - phase 1 model was SOLD. Appointment required. **Pictures are of similar home and for representational purposes only. Details and selections will vary. Closing costs and interest rates depend on buyer qualification and loan programs. Please call to set up an appointment with a New Home Consultant for details!! Taxes to be assessed after settlement.*
- Type:
- Single Family
- Sq.Ft.:
- 1,974
- Status:
- NEW LISTING
- Beds:
- 4
- Lot size:
- 1.78 Acres
- Year built:
- 1974
- Baths:
- 2.00
- MLS#:
- PABU2070458
- Subdivision:
- Gateway Greens
ADDITIONAL INFORMATION
MULTIPLE OFFERS RECEIVED. PLEASE HAVE ALL OFFERS IN BY 9:00 pm FRIDAY MAY17th. Seller will review offers on Saturday May 18th. Wait till you see this one!! Original Owner is selling this 3-4 bedroom Rancher with 3 car garage on a quiet cul-de-sac street on 1.77 +/- acres in Milford Twp. Offering beautiful panoramic views of Bucks County and a solar system that will make you smile with those future electric bills. This home has so much to offer that you will be impressed! As you enter the home you will notice a wonderful open floor plan with a very large living room with brick fireplace and built-ins, a large eat in kitchen with pantry, ample cabinetry and counter space and dining room. Sliding doors from the living room lead to a beautiful 4 season sunroom with skylights where you can relax and enjoy the wonderful panoramic views or star gazing in the evening. A sliding door from the sunroom leads to your own private deck where you can come in contact with Mother Nature while sipping your morning coffee, listening to the birds singing or just relaxing or reading a good book. Back inside you will find 3 generous size bedrooms with a hall bath and the primary bedroom with a full bath and ample closet space. There is a pull down stairs to a floored attic with an attic fan. This area is great for additional storage space. The walk out lower level offers a 31x 15 family room with wood/coal stove, a 4 th bedroom or office (your choice) and a large laundry room. There is an oversized 2 car attached garage with workbench PLUS a 1 car detached garage. Absolutely GREAT LOCATION with mature landscaping and beautiful views! This home is convenient to restaurants, shopping, schools, parks, the new hospital and the Pa Turnpike. Make your appointment today!
- Type:
- Single Family
- Sq.Ft.:
- 2,354
- Status:
- Active
- Beds:
- 4
- Year built:
- 2004
- Baths:
- 3.00
- MLS#:
- PABU2070550
- Subdivision:
- Spring Meadow Ests
ADDITIONAL INFORMATION
Beautiful LIKE NEW home in Spring Meadow Estates community! Make sure to have a look before it's GONE! Beautiful wood floors throughout the first floor, gorgeous neutral color schemes with lots of natural light, large welcoming kitchen with lots of cabinetry, a large island, stainless steel appliances, gorgeous granite counters, large welcoming bedrooms, a primary suite with huge bathroom, second floor laundry, gorgeous updated bathrooms - huge finished basement with walkout...a large paver patio in the back, and all situated on a large level corner lot with 1/3 acre of grass in one of the most the sought-after neighborhoods in Quakertown! See it NOW!
- Type:
- Single Family
- Sq.Ft.:
- 1,392
- Status:
- Active
- Beds:
- 3
- Lot size:
- 0.12 Acres
- Year built:
- 2006
- Baths:
- 2.00
- MLS#:
- PABU2069626
- Subdivision:
- Emerald Hollow Ests
ADDITIONAL INFORMATION
***Showings start from 05/09/2024*** Check out this 3-bedroom, 1.5-bath townhouse in the Emerald Hollow community of Quakertown! Built in 2006, it's in a friendly neighborhood within the Quakertown school district, just a few minutes from the I-476 turnpike exit, Route 309, and a bunch of places to shop and eat. Living here means you won't have to worry about mowing the lawn or shoveling snowâthe HOA takes care of that. The wooden deck has been recently repaired and sealed, perfect for enjoying your afternoon tea or coffee while listening to the birds. There's plenty of parking and storage space with a two-car driveway and a two-car garage. The house has some new upgrades too, like a new storm door, a garage door opener, and a fresh coat of premium paint in neutral colors. The lower level has wooden floors, while the upstairs has new carpeting. The master bedroom has big walk-in closets, and there's a new vanity light and toilet in the master bathroom. All the windows have either been repaired or replaced with new blinds, and there's a brand-new A/C unit to keep you cool. The kitchen comes with all the appliances you need, including a washer, dryer, refrigerator, stove, and microwave. This place has everything you need to feel at home Currently this property is tenant occupied and needs at least 12 hr notice for showing. Come check it out!
- Type:
- Single Family
- Sq.Ft.:
- 2,578
- Status:
- Active
- Beds:
- 6
- Lot size:
- 0.24 Acres
- Year built:
- 1890
- Baths:
- 3.00
- MLS#:
- PABU2070500
- Subdivision:
- None Available
ADDITIONAL INFORMATION
Wow!! 6 Bedroom home in Quakertown Borough built in 1890. This 3 story home is amazing. Enter this home from the partially covered porch with Mahogany porch to welcoming a foyer with a gas stove to warm you on those cold days and nights. The living room featuring hardwood flooring and tall ceilings is open to the dining room and kitchen. Wait until you experience the large working cherry kitchen with granite countertops and ceramic tile floors. There is a huge wet bar adjacent to the kitchen with your own beer cooler. Gas cooking on a larger stainless steel stove and a newer stainless steel refrigerator. Powder room off the kitchen next to rear door. Second and third floor offers 6 bedrooms, laundry and a huge main suite with a huge main bath. Main bath has a huge claw tub to soak away the days tribulations. Large walk in closet. Back yard features a flag stone patio with walk to detached over sized garage. The garage has a second floor with a loft and extra work area. 100 amp electric in garage. An awesome garage for car enthusiast or craftsman.
- Type:
- Single Family
- Sq.Ft.:
- 2,791
- Status:
- Active
- Beds:
- 4
- Year built:
- 2024
- Baths:
- 3.00
- MLS#:
- PABU2070436
- Subdivision:
- Reserve At Woodside Creek
ADDITIONAL INFORMATION
**JUST LISTED! June move-in** Welcome to 1036 Mariwill Drive, a beautiful Crafstman Montgomery on a large homesite! As you enter the Montgomery, you will love the seamless flow and abundant natural light, creating a warm and welcoming atmosphere throughout. Upon entry, you'll find a spacious dining room that flows through to the living area and kitchen; perfect for entertaining. The bright and modern kitchen comes equipped with quartz countertops, 42" cabinets with soft close hinges & hardware, and subway tile backsplash. From the garage side entry, you'll find a mudroom, kitchen pantry, home office, and bonus home management center which can be customized to suit your lifestyle, whether you need a hobby area, homework station, or additional kitchen storage. Upstairs, retreat to the luxurious primary suite, offering a private oasis with a spa-like ensuite bath with walk-in shower, and a very generous walk-in closet. Each of the additional three bedrooms is well-appointed with generous closet space, ensuring comfort and convenience for the whole family. A full shared bath and laundry room complete the second floor. Downstairs, unlock the potential of a spacious unfinished basement with 9" ceilings âexplore the possibilities and turn it into a valuable extension of your home, or simply enjoy the abundance of storage space it provides! Finally, what makes this home so special is the uniquely large backyard awaiting your personalized touches to make it home! With over a half acre of yard space, you can enjoy a backyard or garden oasis everyday! Conveniently located in a sought-after neighborhood, residents will enjoy easy access to schools, parks, shopping, and major transportation routes. **Please note there is no model home on site. **Pictures are of similar home and for representational purposes only. Details and selections will vary. Ask about our amazing financing incentives through our lending partner, Lennar Mortgage. Closing cost and interest rates depend on buyer qualification and loan programs. Please call to set up an appointment with a New Home Consultant for details!!
- Type:
- Single Family
- Sq.Ft.:
- 1,890
- Status:
- Active
- Beds:
- 3
- Lot size:
- 0.25 Acres
- Year built:
- 1900
- Baths:
- 2.00
- MLS#:
- PABU2069964
- Subdivision:
- None Available
ADDITIONAL INFORMATION
This turnkey property is ready for it's new owner! Perfectly situated on a corner lot just a short 2 mile drive from the Quakertown Turnpike exit in beautiful Milford Township. 2110 Allentown Road offers you 3 generously sized bedrooms along with a full and half bath that have been newly remodeled. Enter through the rear of the home and you are immediately greeted by the newly renovated kitchen complete with stone countertops and stainless steel appliances. A sizeable dining room with a propane fireplace, living room, updated half bath, and a sun room complete the first floor. The 2nd floor offers 3 sizeable bedrooms and a full bathroom that has been totally renovated with a beautiful glass shower. The fenced in back yard offers a large patio with built in LED lights perfect for entertaining or having a quiet evening at home.
- Type:
- Single Family
- Sq.Ft.:
- 1,059
- Status:
- Active
- Beds:
- 2
- Year built:
- 1995
- Baths:
- 1.00
- MLS#:
- PABU2070108
- Subdivision:
- Willow Stream
ADDITIONAL INFORMATION
Well maintained and updated 2nd floor 2BR condo with Balcony in the beautiful Willow Stream development. Very open and airy floorplan with many windows throughout allowing abundant natural light to spill throughout the space. Many recent updates including the Heating System, Hot Water Heater, Windows, Flooring, and paint throughout. Lovely country setting and yet just minutes to the center of Quakertown with all of it's convenience. Centrally located to the Northeast Extension, Rt 309, and I-78 offering easy travel. The association handles all exterior maintenance including the Roof, siding, and balcony. Easy and comfortable living in bucolic Milford Twp. Reach out for an appointment today!
- Type:
- Single Family
- Sq.Ft.:
- 1,326
- Status:
- Active
- Beds:
- 2
- Year built:
- 2003
- Baths:
- 2.00
- MLS#:
- PABU2069584
- Subdivision:
- Walnut Bank Farms
ADDITIONAL INFORMATION
Impressive sundrenched second floor condo, featuring an open floor plan and attractive architectural detailing, including cathedral ceilings, a fireplace offset with alcove windows, and sliders to a balcony deck. The main bedroom offers a walk-in closet and an en suite bath, and there is also a full hall bath. There is an inviting, open kitchen, and a dining room, perfect for interacting with family or guests as you prepare snacks or a meal. The refrigerator and the washer and dryer are included. Located near shopping, schools, a library and parks, and offering walking/bicycling trails, this is the perfect setting for a carefree, active lifestyle. This is a second floor end unit, located on a corner.
- Type:
- Manufactured Home
- Sq.Ft.:
- 1,568
- Status:
- Active
- Beds:
- 3
- Year built:
- 2009
- Baths:
- 2.00
- MLS#:
- PABU2069668
- Subdivision:
- Richland Mdws
ADDITIONAL INFORMATION
Welcome to your new home! Located in the community of Richland Meadows this spacious double-wide mobile home as 3 bedrooms and 2 bathrooms, a combined kitchen - dining area and which opens into the living room. Living room and primary bedroom updated flooring (2024). Primary bedroom has large walk in closet and ensuite bathroom. Love to BBQ?? Entertain this summer on the expanded deck! Home also include a shed (behind home) great for extra storage and space for 4 cars. Lot rental includes, water, sewer, trash, recycling, common area maintenance and snow removal. Community is convienlty located off 309 close to all! While home is in very good condition it is being sold in as-is condition. *Sale contingent upon seller finding suitable housing, Park approval is also required.,
$259,900
94 Laurel Court Quakertown, PA 18951
- Type:
- Single Family
- Sq.Ft.:
- 1,402
- Status:
- Active
- Beds:
- 3
- Lot size:
- 0.05 Acres
- Year built:
- 1987
- Baths:
- 3.00
- MLS#:
- PABU2068526
- Subdivision:
- Quaker Green
ADDITIONAL INFORMATION
Come and see this great townhome in Quakertown. This property offers 3 bedrooms and two and one half bathrooms. The backyard is terrific for cooking out and entertaining with a concrete patio and small deck. The rear yard is enclosed with white privacy fencing and has a nice size storage shed. This quaint home is close to route 309 for all your shopping needs. The Quakertown entrance to the PA Turnpike is only minutes away. Please schedule your showing as soon as possible, you don't want to miss the opportunity to see this home. Seller may need a little extra time to find suitable housing.
- Type:
- Single Family
- Sq.Ft.:
- 1,846
- Status:
- Active
- Beds:
- 3
- Lot size:
- 5.14 Acres
- Year built:
- 1871
- Baths:
- 2.00
- MLS#:
- PABU2068028
- Subdivision:
- None Available
ADDITIONAL INFORMATION
Circa 1871...Charm of a Bucks County farmhouse located close to shopping, restaurants, and many major highways for quick access for your convenience. Lush landscape of five acres currently used by owners for their horses, chickens etc. Fencing is wire mesh with sight boards for horses. (One pasture is mesh fence which is impossible to get now and safe for foals- big selling point for horse folks) The fence along road is wood privacy fence. 2- story bank barn in solid shape with 3 -4 stalls (10x10) with a newer roof. The original home was built in 1871 and the addition was added well before our ownership. Enter the home from one of the 3 roof cover patios and you are greeted by a large foyer with tile flooring that flows nicely into the eat-in kitchen highlighted with tasteful fixtures, timeless cabinetry, and stainless appliances including a smooth top range. Under the back staircase is the pantry. The main level family room has a raised ceiling and a cozy wood burning brick fireplace surrounded by knotty pine wood paneling and built ins. The home features arched doorways, hardwood floors and built-in shelving. The living room opens to the dining area and boasts one of the homesâ two staircases with painted spindles and stained railing. Completing the main level is a powder room with a pedestal sink and tiled flooring. The laundry is housed in the powder room on the main floor. The back staircase goes directly to the master bedroom which has direct access to the bathroom. The main staircase in the living area has the main staircase to the other two bedrooms. The upstairs has a walk-through situation which was common. Wide plank hardwood flooring in all three bedrooms. Bathroom on second floor has tiled floors and tile tub/shower surround. Roof was installed in 2011 by previous owners. Well and Pump in '07 and Septic (elevated sand mound) installed in '06. The Vinyl windows have been replaced throughout by previous owner. Outdoors provides a great space to relax under one of the covered porches provide scenic views of the surrounding landscape. The two-story barn includes electric and is all original and sound, which is rare today. The ârail to trailsâ bike trail is only a short distance from your driveway!
$85,900
11 Golfview Quakertown, PA 18951
- Type:
- Manufactured Home
- Sq.Ft.:
- 720
- Status:
- Active
- Beds:
- 2
- Lot size:
- 0.25 Acres
- Year built:
- 1985
- Baths:
- 2.00
- MLS#:
- PABU2068150
- Subdivision:
- Melodylakescntryclub
ADDITIONAL INFORMATION
Spacious Double Wide home located in Melody Lakes Country Club Estates. Home is conveniently located in proximity to Club House, Pool, Lakes and Golf. The home consists of 2 beds (could be converted back to 3) 2 full baths, dining room with sliding door to rear of property, a full kitchen and utility room. Home has new carpet throughout, hall bath tub with surround and PVC piping. Don't miss this opportunity to live in a community with all the amenities while being close to all major shopping and services.
$359,900
40 Elm Street Quakertown, PA 18951
- Type:
- Twin Home
- Sq.Ft.:
- 1,920
- Status:
- Active
- Beds:
- 3
- Lot size:
- 0.09 Acres
- Year built:
- 2007
- Baths:
- 3.00
- MLS#:
- PABU2069132
- Subdivision:
- 000
ADDITIONAL INFORMATION
Welcome home to this 3 bedroom, 2.5 bath twin on Elm Street, a quiet one way street in Quakertown Borough. This home has never been offered for sale before as it was built in 2006 and it has only had one owner, but today that could change. With an expansive, open floor plan on the 1st floor you will find plenty of room for your day to day activities and also for entertaining during those special times throughout the year. The kitchen has stainless steel appliances and a large island and is open to the dining area finishing out the 1st floor. There is a sliding glass door from the dining room leading to the private fenced in rear and side yard. On the 2nd floor you will find the primary bedroom with a full en suite bathroom and 2 additional bedrooms and a 2nd full bathroom. The large unfinished basement (2 sides - each measuring roughly 27' x 14') will give you lots of storage space or bring your ideas to finish that space and really add to the living space this home already has to offer. All of this and you are just a short walk to everything downtown Quakertown has to offer including close proximity to schools, restaurants, shops and activities. Neidig Elementary School is only a stone's throw away â with a lovely playground that has just been redone. Also nearby (a 5-minute drive or 10-minute walk) is Memorial park, with the brand new QNB Bank sponsored Quinby's playground, the public library and the Univest Performance Center that hosts outdoor concerts throughout the summer. You are within walking distance of: The Trolley Barn which has numerous eateries, distilleries, wineries and local small businesses; the Proper Brewery, Dominick's Italian Restaurant, Karlton Cafe and the local 5 & 10 (Sine's 5 & 10) which has been in operation in the same location in Quakertown for over 100 years.
$1,795,000
2025 Freeh Lane Quakertown, PA 18951
- Type:
- Single Family
- Sq.Ft.:
- 4,458
- Status:
- Active
- Beds:
- 4
- Lot size:
- 14.32 Acres
- Year built:
- 1940
- Baths:
- 4.00
- MLS#:
- PABU2068772
- Subdivision:
- 000
ADDITIONAL INFORMATION
Villa Terra is a new and lovingly renovated, exclusive 14 acre estate along the banks of the Cooks Creek in bucolic Springfield Bucks County. Sumptuous, spacious interiors take every advantage of the extraordinary natural setting just 1.5 hours from NYC and 1 hour from Philly. Enter the home through custom-built iron and glass doors into the tranquil Living Room with grand Wabi-Sabi inspired fireplace, 12-foot ceilings and picture windows overlooking a stream and pond. At the heart of the house is the kitchen, an expansive space with five cathedral-like floor-to-ceiling windows. The full chef's kitchen is appointed with custom Siematic kitchen cabinetry, Sub-Zero fridge, and Viking Dual Fuel 6-burner range & range hood, and convivial kitchen island. This room is a pleasure while cooking and entertaining with a table for 12 or more. Grill, dine, and lounge creekside just outside on the Bluestone veranda. Accommodations Include 3 oversized king ensuite bedrooms and an additional bedroom/study. The Main Suite (1000sqft+) enjoys 360-degree views of the surroundings and has been just renovated with new walls and doors. The newly built Main Bath is modeled after a sumptuous NYC spa and offers terrazzo walls, oversized rain shower, custom sauna, and expansive vanity. The Main Floor Bedroom Suite boasts a new spectacular bathroom with skylight and Moroccan soaking tub, fireplace, and mahogany closet doors leading to custom built-ins. A third ensuite Bedroom features curved walls, newly renovated bath, fireplace and a perfect work from home location overlooking the gardens.. An additional bedroom is perfect for a bunk room/Study/meditation room. The 7-bay brick garage is the ultimate toy shed! Keep your favorite cars and an RV/boat in the 2-story 40ft deep bay. Connected to internet service, the 2nd floor makes for the perfect workshop/gym . On the property, find expertly sited Fire Pit, Petanque court, sunbathing patio, and a creekside terrace, all constructed in the last 12 months and meticulously maintained. Villa Terra upgrades include radiant heat flooring, lightning-fast internet (1GB/ps), digitally controlled HVAC, security, new mechanicals, septic, plumbing, and light fixtures, Farrow & Ball paint throughout. All maintenance is up to date, this is a turn-key property in every sense. Furnishings are available.
- Type:
- Manufactured Home
- Sq.Ft.:
- n/a
- Status:
- Active
- Beds:
- 2
- Year built:
- 2021
- Baths:
- 1.00
- MLS#:
- PABU2068616
- Subdivision:
- Richland Mead
ADDITIONAL INFORMATION
Perfect 2 year old like new home located in Richland Meadows. If you are looking to downsize your home, your taxes and more take a look here. Home is in perfect condition featuring 2 bedrooms and 1 full bath. Nice kitchen with breakfast bar and stainless appliances. Living room with updated flooring. There is also a nicely covered deck, a shed and 2 assigned parking spots. Lot rental includes water, sewer, trash, recycling, common area maintenance and snow removal. Great location that backs up to trees.
- Type:
- Single Family
- Sq.Ft.:
- 2,525
- Status:
- Active
- Beds:
- 3
- Lot size:
- 6.74 Acres
- Year built:
- 1900
- Baths:
- 3.00
- MLS#:
- PABU2067738
- Subdivision:
- None Available
ADDITIONAL INFORMATION
Stone Farmhouse on 6.74 acres with attached Studio. 3 or 4 bedrooms depending on your preference of usage. Home has Living Rm, Dining Rm, updated Kitchen, Family Rm with hearth & flue for woodstove, Office, Powder Rm & Laundry area on 1st floor. Studio has flex area (4th bedroom, office, etc) kitchenette, bath. Studio has private entrance & uses heat, water & sewer of main house, but has a separate electric meter. Barn with 2-3 stalls.
- Type:
- Townhouse
- Sq.Ft.:
- 2,422
- Status:
- Active
- Beds:
- 4
- Lot size:
- 0.21 Acres
- Year built:
- 1910
- Baths:
- 2.00
- MLS#:
- PABU2067838
- Subdivision:
- None Available
ADDITIONAL INFORMATION
Own a piece of Quakertown history in this very spacious four bedroom, two full bath end row home. The third floor attic area is very large for additional possible living space. The owners have well maintained the home during their ownership, most recently replacing the roof. The new roof includes a transferable warranty up to 50 years on materials and labor and 25 years against staining. Enjoy the large wrap around porch that has been renovated during their ownership as well. Many wood sections were replaced with long lasting fiberglass, such as the majestic pillars that stand on the porch. Original floors are found in many rooms throughout the home. Third floor attic is huge with a spacious landing and two full rooms, original wood floors, currently not heated. The Quakertown Borough host many public events throughout the year to enjoy. The Community Day in Memorial Park has a car show and other events ending the day with fireworks being one of the larger events. Great location, minutes from shopping attractions like the Trolley Barn and several restaurants. Continue traveling on E Broad, turns into Route 313, which leads to several parks with lakes within 15 minutes travel. One Year Home Warranty included.
- Type:
- Single Family
- Sq.Ft.:
- 3,715
- Status:
- Active
- Beds:
- 4
- Lot size:
- 0.61 Acres
- Year built:
- 1998
- Baths:
- 3.00
- MLS#:
- PABU2066984
- Subdivision:
- Hillcrest Hunt
ADDITIONAL INFORMATION
Stunning four bedroom colonial in the heart of Quakertown! This home which recently had new roofing installed is spacious with many vaulted ceilings and many windows to bring in a lot of natural light. Upon entry, you will see an open foyer with stairs leading to the second level. To your right, solid French doors open to a private room which could be utilized as a home office or playroom. To your left, you will find the formal living room which is also connected to the dining room. The eat-in kitchen is adjacent to the formal dining room. The family room consists of a stone fireplace, high ceilings and another staircase leading to the second level. A powder room and laundry room can be found adjacent to the eat-in kitchen and family room. The laundry room comes with stacked washer/dryer, customized sink with drawers, and cabinets for extra storage. Sliding doors from the eat-in kitchen area lead you to the patio where you can dine alfresco or make smores in the built-in firepit. The large, flat backyard is perfect for summer outdoor games and barbecues, and it also includes a large shed for extra storage. On the second floor, you will find four bedrooms and a full-size hallway bath. The master bedroom comes with an en suite bathroom equipped with a soaker tub/jacuzzi and also includes a customized oversized walk-in closet along with two additional closets. The basement comes fully finished with a built-in bar. The home is located in a quiet neighborhood with easy access to the Turnpike, Route 309, and plenty of local shopping. Make your appointment today to schedule a showing! Showing begins 04/03/2024
- Type:
- Single Family
- Sq.Ft.:
- 3,183
- Status:
- Active
- Beds:
- 5
- Lot size:
- 0.26 Acres
- Year built:
- 1925
- Baths:
- 3.00
- MLS#:
- PABU2067084
- Subdivision:
- None Available
ADDITIONAL INFORMATION
Price DROP!!!! Don't miss this incredible Victorian style home located in Quakertown Boro! This home has something for everyone. Let your imagination run free with the 5 bedrooms (maybe your own exercise room or yoga studio). Design the perfect man cave or kid cave in the basement. Enjoy the study with built in book shelves. The original Stained Glass windows add an abundance of character. The property has a private fenced in backyard with an above ground pool. Moreover, including the two car garage their are an additional 4 parking spots.
© BRIGHT, All Rights Reserved - The data relating to real estate for sale on this website appears in part through the BRIGHT Internet Data Exchange program, a voluntary cooperative exchange of property listing data between licensed real estate brokerage firms in which Xome Inc. participates, and is provided by BRIGHT through a licensing agreement. Some real estate firms do not participate in IDX and their listings do not appear on this website. Some properties listed with participating firms do not appear on this website at the request of the seller. The information provided by this website is for the personal, non-commercial use of consumers and may not be used for any purpose other than to identify prospective properties consumers may be interested in purchasing. Some properties which appear for sale on this website may no longer be available because they are under contract, have Closed or are no longer being offered for sale. Home sale information is not to be construed as an appraisal and may not be used as such for any purpose. BRIGHT MLS is a provider of home sale information and has compiled content from various sources. Some properties represented may not have actually sold due to reporting errors.
Quakertown Real Estate
The median home value in Quakertown, PA is $395,000. This is higher than the county median home value of $322,000. The national median home value is $219,700. The average price of homes sold in Quakertown, PA is $395,000. Approximately 55.36% of Quakertown homes are owned, compared to 39.74% rented, while 4.9% are vacant. Quakertown real estate listings include condos, townhomes, and single family homes for sale. Commercial properties are also available. If you see a property you’re interested in, contact a Quakertown real estate agent to arrange a tour today!
Quakertown, Pennsylvania has a population of 8,889. Quakertown is less family-centric than the surrounding county with 25.03% of the households containing married families with children. The county average for households married with children is 32.8%.
The median household income in Quakertown, Pennsylvania is $54,068. The median household income for the surrounding county is $82,031 compared to the national median of $57,652. The median age of people living in Quakertown is 40 years.
Quakertown Weather
The average high temperature in July is 84.8 degrees, with an average low temperature in January of 20.6 degrees. The average rainfall is approximately 48.3 inches per year, with 22.7 inches of snow per year.
