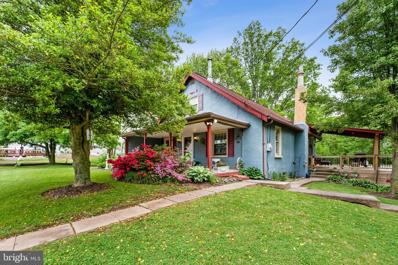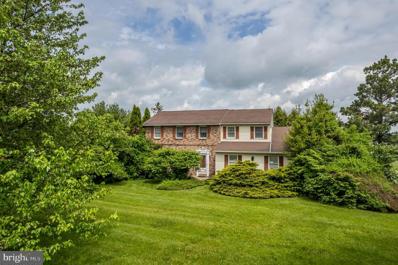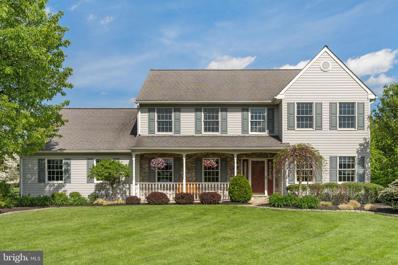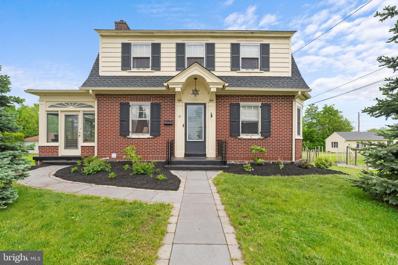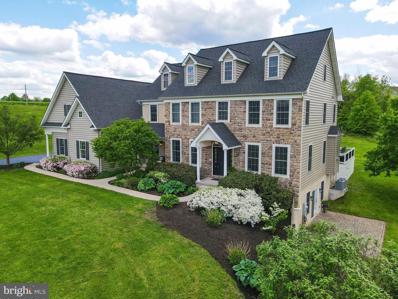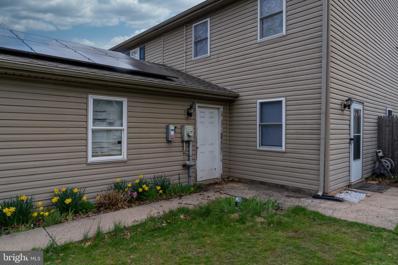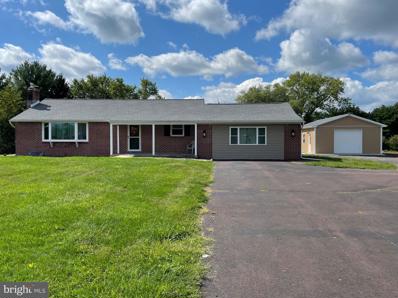Telford PA Homes for Sale
- Type:
- Single Family
- Sq.Ft.:
- 1,512
- Status:
- NEW LISTING
- Beds:
- 3
- Lot size:
- 0.48 Acres
- Year built:
- 1950
- Baths:
- 2.00
- MLS#:
- PAMC2104644
- Subdivision:
- None Available
ADDITIONAL INFORMATION
Check out this Charming Country Cape on a Scenic 1/2 Acre in Franconia Countryside. This home features an updated kitchen, two wood stoves, and tasteful décor. With a full bath on each level, a second-floor loft area, and a daylight basement ideal for an informal rec room, it offers both comfort and functionality. Outside, there are two covered porches, a spacious two-car carport, an oversized driveway, and an large deck for entertaining Enjoy the perks of community living just steps away from the prestigious Indian Valley Country Club, offering fine dining and an award-winning golf course, along with amenities like tennis, swimming, and pickleball. Franconia Township was recognized as one of the Top 10 Safest Communities in Pennsylvania and benefits from the diligent efforts of the public works department, ensuring well-maintained roads, parks, and libraries, contributing to the overall quality of life. Centrally located, this home provides easy access to major roads, with Philadelphia International Airport a convenient 45-minute drive away. Retail therapy awaits with an array of shopping options, from local farmer markets to major supermarkets, and a short distance to malls and big-box stores. Discover the perfect blend of comfort, convenience, and community in this idyllic Franconia Township residence.
$524,900
305 Bergey Road Telford, PA 18969
- Type:
- Single Family
- Sq.Ft.:
- 2,315
- Status:
- NEW LISTING
- Beds:
- 4
- Lot size:
- 1.3 Acres
- Year built:
- 1985
- Baths:
- 3.00
- MLS#:
- PAMC2103888
- Subdivision:
- None Available
ADDITIONAL INFORMATION
Fall in love with this custom-built Brick Front Colonial nestled on an expansive 1.3-acre site in the popular Souderton School District. Designed by its original owner, this home features solid wood interior doors and cabinets, Safety and security are paramount, with metal fireproof exterior doors and an alarm system providing peace of mind. Discover a warm and inviting floorplan accentuated by a stunning woodburning fireplace in the spacious family roomâa perfect retreat for cozy evenings. Embrace outdoor living on the private patio, complete with a soothing hot tub, extending your relaxation space from indoors to out. You'll appreciate the large kitchen with an upgraded stove with a convection oven. Convenience is key, with a 20x20 side entry garage attached to the house, complemented by a detached single-car garage for additional storage or parking. Enjoy the perks of community living just steps away from the prestigious Indian Valley Country Club, offering fine dining and an award-winning golf course, along with amenities like tennis, swimming, and pickleball. Franconia Township was recognized as one of the Top 10 Safest Communities in Pennsylvania and benefits from the diligent efforts of the public works department, ensuring well-maintained roads, parks, and libraries, contributing to the overall quality of life. Centrally located, this home provides easy access to major roads, with Philadelphia International Airport a convenient 45-minute drive away. Retail therapy awaits with an array of shopping options, from local farmer markets to major supermarkets, and a short distance to malls and big-box stores. Discover the perfect blend of comfort, convenience, and community in this idyllic Franconia Township residence.
- Type:
- Single Family
- Sq.Ft.:
- 2,893
- Status:
- NEW LISTING
- Beds:
- 4
- Lot size:
- 0.84 Acres
- Year built:
- 1993
- Baths:
- 3.00
- MLS#:
- PAMC2104068
- Subdivision:
- None Available
ADDITIONAL INFORMATION
Open Houses: Friday, 5/17, from 4 to 6 PM & on Sunday, 5/19, from 1 to 3 PM! Step into the pinnacle of refined living at 109 Indian Ridge Lane. This remarkable Colonial home offers a rare opportunity for the most discriminating buyer, showcasing unmatched upkeep and an array of modern conveniences. Spanning 2,893 square feet of living space, this residence offers a harmonious blend of comfort and sophistication, featuring 4 bedrooms, 2.5 bathrooms, and a 2-car garage. Situated on a private 0.84 acre lot on a peaceful cul-de-sac in one of the highest elevations in Montgomery County, the property exudes charm from the moment you arrive, with immaculately manicured landscaping and inviting curb appeal that sets the stage for whatâs inside! Step through the welcoming front porch into the 2-story foyer adorned with crown molding and gleaming hardwood floors. Entertain guests in the formal dining room, accented with beadboard wainscoting and a beautiful chandelier. Adjacent to the dining room, retreat to the home office with recessed lighting and crown molding for productivity and focused work. At the heart of the home, the kitchen is a culinary haven featuring oak cabinets, newer appliances, an island, and recessed lighting; thoughtfully designed with a desk area, a walk-in pantry, and an inviting breakfast nook with a bay window. The family room beckons with warmth and charm, featuring an eye-catching stone gas fireplace as its focal point and new sliding doors that lead to the back deck, seamlessly blending indoor and outdoor living spaces. Indulge in the convenience of the remodeled laundry room/mudroom, where heated flooring ensures comfort as you tackle household chores. With a sink, ample cabinets, countertop space, a built-in drop zone area for shoes and coats, and a door leading to the backyard, this functional space provides the perfect blend of utility and style. Additionally, a powder room completes the first level. Upstairs, discover an expansive primary suite complete with crown molding, recessed lighting, a spacious walk-in closet plus an additional sitting area that offers a private space to unwind. A large primary bathroom boasts double sinks, a soaking tub, a separate stall shower, and a large linen closet. Three additional bedrooms await upstairs, along with a beautifully updated hall bathroom featuring double sinks and a tub/shower combination. LED recessed lighting illuminate the 2nd floor bedrooms complementing the recently replaced windows for enhanced energy efficiency. The well-kept basement offers endless potential for customization to suit your needs and is equipped with bilco doors for outdoor access plus hosts plenty of storage space. Step outside to the breathtaking backyard oasis, where a composite deck leads to a patio with a built-in firepit! A 16x20 pole barn on a concrete pad with electric service and garage door provides easy access to your outdoor equipment, while professional landscaping, landscape lighting, and a newer driveway add to the allure of outdoor living. A buried 500g propane tank fuels not only the living room fireplace and whole-house generator, but also allows for quick connection for your gas grill - perfect for hosting barbeques all summer long! Located within Souderton School District in beautiful Franconia Township, enjoy nearby amenities such as Indian Valley Country Club, parks, major highways (PA Turnpike, Rts 309, 113 & 63), and a plethora of shopping and dining options. Add'l features of this exceptional property include a whole-house generator (20 kW), fresh neutral paint throughout, 5 heating zones, newer A/C units, A/C added to the basement, upgraded garage doors and openers, newer roof (50-year architectural shingles), and a standby sump pump as a backup to the primary sump pump for added peace of mind. With its impeccable craftsmanship and beautiful location, don't miss your chance to make this dream home yours today! 1-YR BUYERS HOME WARRANTY INCLUDED!
- Type:
- Single Family
- Sq.Ft.:
- 1,800
- Status:
- NEW LISTING
- Beds:
- 3
- Lot size:
- 0.32 Acres
- Year built:
- 1950
- Baths:
- 2.00
- MLS#:
- PABU2071068
- Subdivision:
- Non Available
ADDITIONAL INFORMATION
Prepare to fall in love with this classic brick, mid-century home! Charming and timeless, this home has good bones AND modern features you'll love! Both the kitchen and upstairs bathroom have been recently restored and modernized. Refinished hardwood floors run throughout the home. Not one, but TWO sunrooms (the larger of which is heated) provide you with beautiful extra spaces. The highlight of the large living room is it's easy-on propane fireplace and it's dual entrances to the heated sunroom. Across from the living room, natural sunlight drenches the formal dining room where you can showcase your treasured pieces in it's custom corner built-in. The recently remodeled kitchen offers plenty of white "Shaker" cabinets with soft-close drawers, sparking granite counter tops, stainless steel appliances, and easy to maintain Coretec flooring. A fantastic place to fix your meals and it even has room for coffee or tea bar. Rounding out the first floor is a powder room right off of the rear entrance/drop zone area. A quick step outside leads you to the enclosed and/or screened porch, a lovely place for your morning coffee, entertaining guests and house plants as well! The second floor boasts of three ample size bedrooms all with sparkling hardwood floors and a stunning remodeled hall bath. The primary bedroom shines with it's his & her closest and custom arched workspace. The full basement is dry, clean, sunlit and provides more than enough head room to move about. There is a great deal of extra space here while also housing your laundry and utilities. The exterior of this charming home shines with it's NEW ROOF, extensive hardscaping, professional landscaping and timeless color scheme. You can create your perfect summer set up here - complete with hot tub! The over sized two car garage is a big bonus plus it has a fully floored walk up second floor for a work shop, office or hang out space. It's easily accessed off the public alley and there is a three car paved parking lot as well. This home was well thought out, lovingly maintained and recently updated for you to enjoy. Located conveniently in Telford Borough, you'll be walkable to so much of what Telford has to offer! Such as: the weekly Telford Night Market, the Indian Valley Public Library, multiple playgrounds and great restaurants. This home is also accessible to public transportation and just minutes from major roadways rt 309, rt 113, County Line Rd and Ridge Rd. Schedule your appointment today or come see this beauty at one of it's Open House events!
$1,199,700
522 Dewar Drive Telford, PA 18969
- Type:
- Single Family
- Sq.Ft.:
- 4,396
- Status:
- NEW LISTING
- Beds:
- 5
- Lot size:
- 2.46 Acres
- Year built:
- 2008
- Baths:
- 4.00
- MLS#:
- PAMC2103618
- Subdivision:
- None Available
ADDITIONAL INFORMATION
Welcome to this custom-built Farmhouse Colonial with a 3-car side entry garage, nestled on 2.46 picturesque acres, boasting a full In-Law suite with private entrances. A meandering walkway guides you from the extra-long newly paved driveway to the welcoming front Portico entrance. Step inside to discover an inviting entry Foyer adorned with random plank hardwood flooring and a gracefully turned wood staircase ascending to the Upper Level. Frosted glass French doors unveil the Craft room/Office, complete with ¾â random plank hardwood floors and dual built-in shelves flanking the exit door to the Family Room. The formal Dining Room exudes elegance with its random plank hardwood flooring, adorned with crown and dental moldings, complemented by two candlelight wall sconces. An epicurean's delite, the gourmet Kitchen is a haven for culinary enthusiasts. Featuring random plank hardwood flooring, granite counters showcasing an undermount farm-style stainless steel sink, and a wraparound butlerâs pantry equipped with additional cabinetry, shelving, sink, and a convenient beverage refrigerator. Upscale stainless-steel appliances include a DCS 5- burner cook-top with a Broan Elite vent hood, a Kitchen Aid double wall oven and separate microwave, a Whirlpool dishwasher, and a French door refrigerator. Revel in the functionality of the generous center Island, adorned with granite counters, seating, cherry cabinetry, and shelving. The adjacent breakfast room seamlessly expands the kitchen space, while French doors open onto a sprawling covered maintenance-free deck and a spacious paver patio with a firepit. Unwind or host guests in the sun-drenched Family Room, highlighted by a stone front gas-burning fireplace adorned with a raised slate hearth, a wood mantle, and complemented by built-in wall shelving. Enjoy the ambiance enhanced by recessed lighting. Transitioning from the Family Room, step into a hallway leading to the main floor Laundry Room, complete with a sink, cabinetry, and ceramic tile flooring. Additionally, this spacious hall area features a convenient Half Bath and an extra front egress door. Enter the full In-Law Suite through a sliding barn door, unveiling a spacious Living Area adorned with two sets of built-in shelving. The accompanying kitchen boasts maple cabinetry and includes a Kenmore refrigerator, complemented by random oak hardwood flooring. This private enclave also offers a separate entrance for added convenience. Additionally, discover a private Bedroom featuring dual walk-in closets, alongside a full Bath equipped with a tub/shower and a linen closet. A private door provides direct access to the deck and patio areas. Back inside, ascend to the Upper Level, where double doors unveil the lavish Ownerâs Suite. This luxurious space features plush carpeting, enhanced by recessed lighting and a cozy sitting area. The Ownerâs Bath is a sanctuary of relaxation, boasting a Jacuzzi air jetted tub, dual separate vanities, a tub/shower, and a room-size walk-in closet. A separate commode area offers added privacy. Also on this level are three beautifully appointed Bedrooms, accompanied by a Hall Bath featuring a tub/shower. Additionally, an expansive Bonus/Recreational Space awaits, complete with a spacious semi-finished closet that holds potential for conversion into an office space. From the hallway, stairs ascend to a vast floored attic, offering the possibility for future finishing. Moreover, the appeal of this location is enhanced by it's close proximity to the Indian Valley Country Club, providing residents with convenient access to upscale amenities and recreational activities. This well-positioned residence boasts additional luxuries, a separate au-pair/in-law suite and much more!
$284,900
423 Edgewood Drive Telford, PA 18969
- Type:
- Twin Home
- Sq.Ft.:
- 1,460
- Status:
- Active
- Beds:
- 3
- Lot size:
- 0.1 Acres
- Year built:
- 1983
- Baths:
- 2.00
- MLS#:
- PABU2068568
- Subdivision:
- None Available
ADDITIONAL INFORMATION
Welcome home to this spacious 3 bedroom twin home on a tranquil cul-de-sac located in Hilltown township & the award winning Pennridge School District. This home is conveniently located near major roads and shopping. This home features 3 Bedrooms, 1.5 Bathrooms, fresh paint, newer roof, fenced in backyard, open floor plan on the 1st floor. This home also boasts a great walk up attic with flooring in place and lighting for storage. Both siding and windows have been replaced in recent years. Spacious kitchen with ceiling fan, ceramic tile backsplash, ceramic tile floor. Separate laundry/mudroom. This home will not last long and is one of the few communities in the area with no HOA Costs.
- Type:
- Single Family
- Sq.Ft.:
- 3,173
- Status:
- Active
- Beds:
- 3
- Lot size:
- 1.5 Acres
- Year built:
- 1960
- Baths:
- 2.00
- MLS#:
- PAMC2097848
- Subdivision:
- Telford
ADDITIONAL INFORMATION
Like New?! Come Check-Out This Completely Updated & Beautifully Finished Sprawling Single On A Prime 1.5 Acre Lot Across From Preserved Open Space! Featuring A Flexible Floor Plan For Optional In-Law Suite, This Expanded Ranch Home Boasts A Sparkling New Kitchen (2022), Impressive Great Room (2020) And An Oversize 4-Car Detached Pole Barn/Garage (2023) With 100 Amp Sub-Panel. Enjoy That Turnkey New Home Feel With All Bright Newly Painted Rooms, Striking Modern Kitchen With Breakfast Nook Appointed With Quartz Counters & All Stainless Appliances, A Nice Central Dining Room And A Large Living Room With Huge Bow Window, Cozy Stone Fireplace With New LVP Flooring & Recessed LED Lighting. The Awe-Inspiring 26 x 20 Great Room Has Ample Space For Many Layouts & Options And Is Complete With 9FT+ Ceilings, Picture Window, Recessed LED Lighting & New Separately Zoned HVAC. All Good Size Bedrooms Including Nice Owner's Suite With Private Patio That Can Double As A Full In-Law Quarters/Suite With Private Entrance (Note: Bedroom Hallway Wall Is Non-Bearing And Can Be Removed). The Basement Level Continues With A Large Carpeted Bonus Room, Big Storage Room, Workshop & Utility Area! All Rooms Are Newly Painted And Complete With New Finishings & Floorings, As Well Updated With Recessed LED Lighting Throughout. Other Major Updates Include New Roof (2019), New Ductless (Separately Zoned) HVAC For Great Rm (2022), New 200 Amp. Electrical (2020), New Central Air Conditioning For Main House (2021), New Bathrooms (2023), New Septic Tank & New Crown Heater (3/2024), Plus Home Has Been Re-Insulated Throughout For Highest Efficiency! Great Location, Ample Lot Size & Parking For Picnics/Holiday Gatherings Plus Enjoy Year Round Savings With No Association Fees, Low Taxes And All Updated Energy Eff. Systems & Appliances. Home & Septic Inspection(s), Hydraulic Load Test And New Heater/Tank Installs All Complete. Schedule To See This Amazing Home Today!
© BRIGHT, All Rights Reserved - The data relating to real estate for sale on this website appears in part through the BRIGHT Internet Data Exchange program, a voluntary cooperative exchange of property listing data between licensed real estate brokerage firms in which Xome Inc. participates, and is provided by BRIGHT through a licensing agreement. Some real estate firms do not participate in IDX and their listings do not appear on this website. Some properties listed with participating firms do not appear on this website at the request of the seller. The information provided by this website is for the personal, non-commercial use of consumers and may not be used for any purpose other than to identify prospective properties consumers may be interested in purchasing. Some properties which appear for sale on this website may no longer be available because they are under contract, have Closed or are no longer being offered for sale. Home sale information is not to be construed as an appraisal and may not be used as such for any purpose. BRIGHT MLS is a provider of home sale information and has compiled content from various sources. Some properties represented may not have actually sold due to reporting errors.
Telford Real Estate
The median home value in Telford, PA is $393,000. This is higher than the county median home value of $298,200. The national median home value is $219,700. The average price of homes sold in Telford, PA is $393,000. Approximately 54.88% of Telford homes are owned, compared to 42.68% rented, while 2.44% are vacant. Telford real estate listings include condos, townhomes, and single family homes for sale. Commercial properties are also available. If you see a property you’re interested in, contact a Telford real estate agent to arrange a tour today!
Telford, Pennsylvania has a population of 4,862. Telford is less family-centric than the surrounding county with 33.42% of the households containing married families with children. The county average for households married with children is 35.13%.
The median household income in Telford, Pennsylvania is $57,156. The median household income for the surrounding county is $84,791 compared to the national median of $57,652. The median age of people living in Telford is 41 years.
Telford Weather
The average high temperature in July is 86.4 degrees, with an average low temperature in January of 23.7 degrees. The average rainfall is approximately 47.4 inches per year, with 19.1 inches of snow per year.
