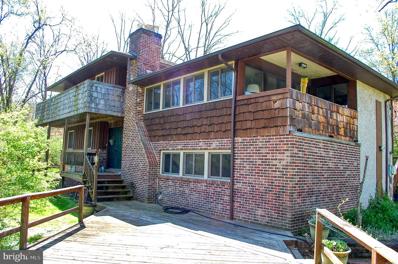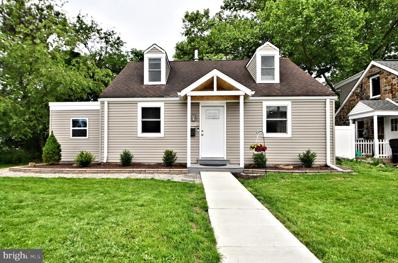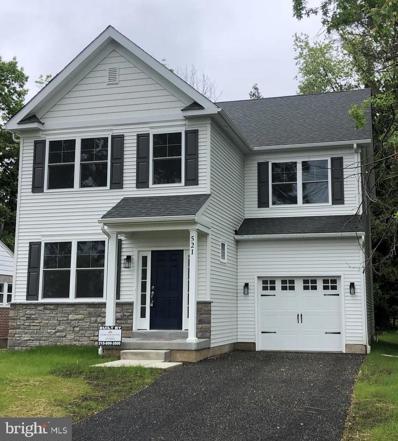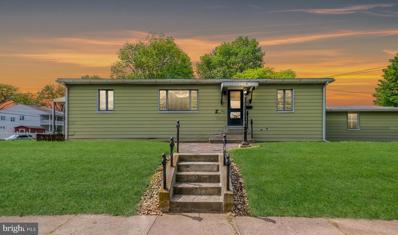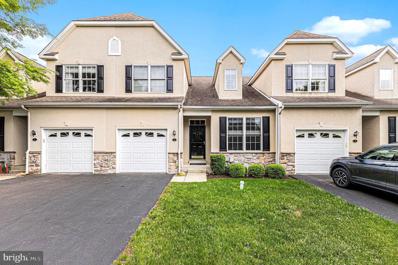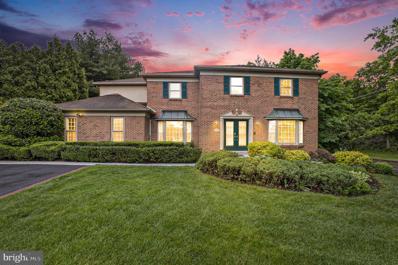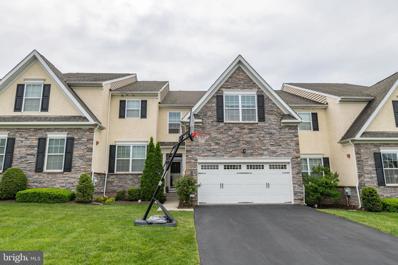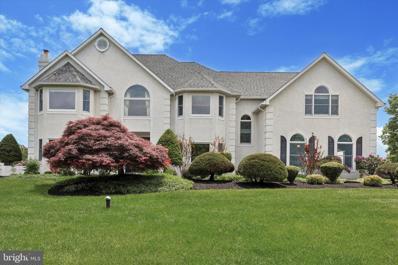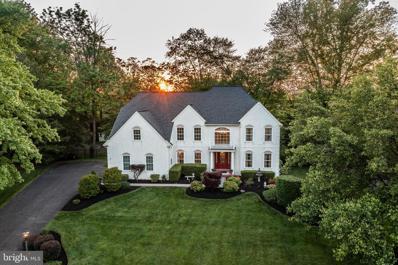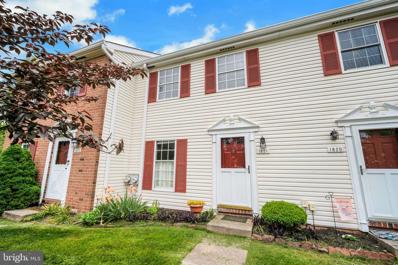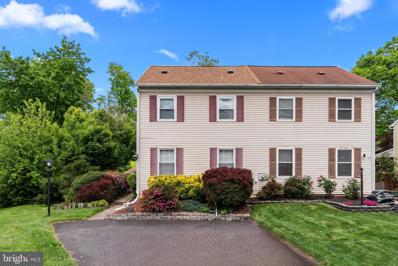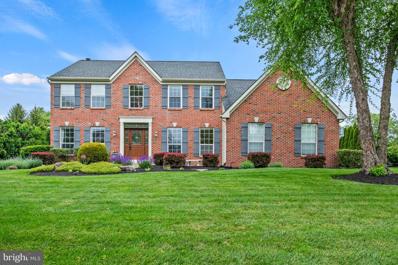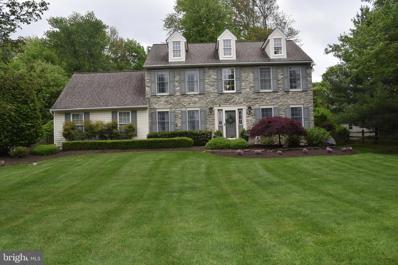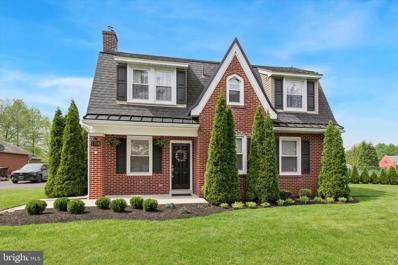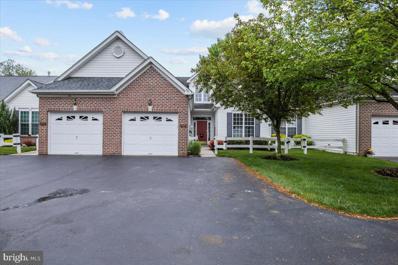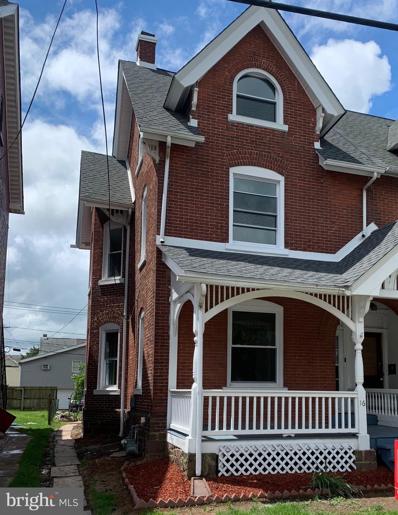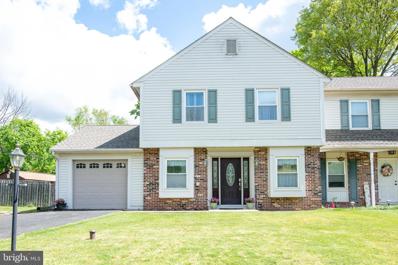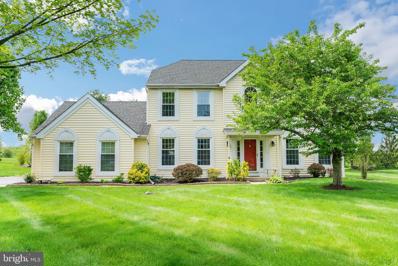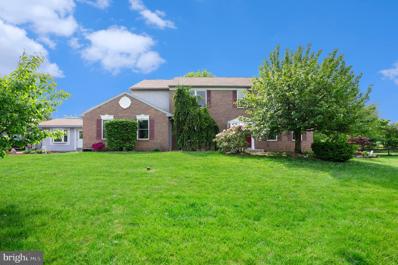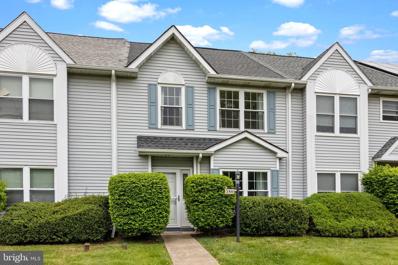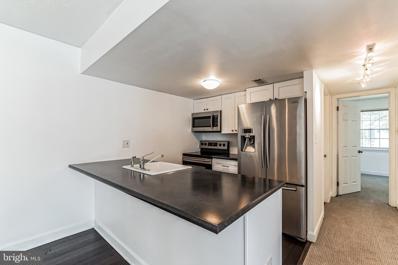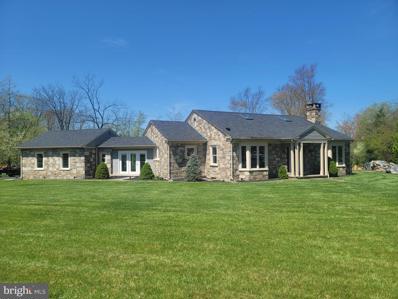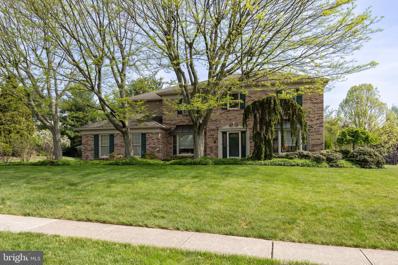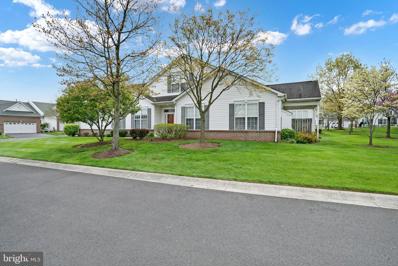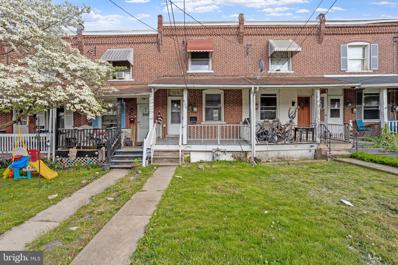Lansdale PA Homes for Sale
$549,777
2812 Curtis Lane Lansdale, PA 19446
- Type:
- Single Family
- Sq.Ft.:
- 2,664
- Status:
- NEW LISTING
- Beds:
- 4
- Lot size:
- 2.08 Acres
- Year built:
- 1978
- Baths:
- 3.00
- MLS#:
- PAMC2101686
- Subdivision:
- None Available
ADDITIONAL INFORMATION
Looking for a peaceful, quiet Getaway without driving an hour or more? If so, THIS is the home for you. Located in Worcester Township, known for controlled housing growth, and homeowner-focused zoning. The best part is that you can have peaceful surroundings AND be close to major highways, great shopping, great schools, and restaurants. This home is unique with multiple levels and views from each level of beautiful Zacharias Creek that flows below the home. No need to be concerned about it though as the home itself has never been subject to flooding due to its position above the creek. Flood insurance is therefore NOT required for this property. In addition, the bridge on nearby Weber Rd. has just been completely replaced recently with all new water control measures to further alleviate the potential of flooding. Another feature of this home is the Geothermal heating and air conditioning system. This incredible system utilizes the ground water to provide cooling in the summer months since the ground water temperature is a constant 50-55ºF year round eliminating the need for an air conditioning compressor. For heating, the electric heat pump only needs to bring the temperature up 10-15ºF to be comfortable. Where can you find utility bills that are no higher than $250/mo., and rarely near that much? Inside, enjoy two wood fireplaces on two levels located in the Family Room and Living Room. The full-service eat-in kitchen opens to a large deck to enjoy your meals in the shade of the cherry tree, overlooking the tranquil surroundings. Four bedrooms, and two full baths on the upper level that includes a master bedroom, with its own private porch overlooking the creek below. The three-car garage is oversized, and has a full-size loft for extra storage. There is also plenty of available outside parking available for guests. All-in-all, this home has all of the basic ingredients for peaceful family living with the potential to make it really special to fit your individual needs. The home is priced to sell, and likely won't last long. All offers will be reviewed immediately. Thank you for your interest.
$389,900
812 W 4TH Street Lansdale, PA 19446
- Type:
- Single Family
- Sq.Ft.:
- 1,160
- Status:
- NEW LISTING
- Beds:
- 4
- Lot size:
- 0.23 Acres
- Year built:
- 1934
- Baths:
- 2.00
- MLS#:
- PAMC2104944
- Subdivision:
- Lansdale
ADDITIONAL INFORMATION
Welcome to our beautifully updated Cape Cod home in absolute move in condition. Everything has been done for you. Just move in and enjoy. As you walk up to the home you will notice the new walkway and brand new landscaping. New front porch over hang as you enter the front door. Very nice floor plan. All new flooring throughout including luxury life proof laminate on the entire main level. Updated kitchen with granite counter tops and black stainless appliances. Recently added main floor laundry is a real plus! Main floor with 2 bedrooms and newly updated full bathroom. 2nd floor with 2 good size bedrooms & newer ½ bath. As a bonus there is a porch off 2nd floor bedroom. Entire interior of the house is freshly painted. Outside you will find a fenced in yard with solar lights, trex deck, huge storage shed & 1 car detached garage. Plenty of parking back here as well. Newer roof, windows, CA , heater, electric & plumbing. Amazing home. Wonderful Opportunity!
$678,900
521 Penn Street Lansdale, PA 19446
- Type:
- Single Family
- Sq.Ft.:
- 2,166
- Status:
- NEW LISTING
- Beds:
- 4
- Lot size:
- 0.17 Acres
- Year built:
- 2024
- Baths:
- 3.00
- MLS#:
- PAMC2100156
- Subdivision:
- Lansdale
ADDITIONAL INFORMATION
Introducing 521 Penn Street by Cornerstone Premier Homes! Perfectly and conveniently positioned, single-family detached home located on a mature lot in Revitalized Lansdale Borough. Affordable, Spacious & Convenient to Everything! This well-appointed home is designed for today's sophisticated lifestyle & yet comfortable lifestyle! The popular Pennbrook II Model offers: Causal living spaces, getaway Den, island Kitchen with Gourmet Quality Appliance Package & breakfast bar to enjoy your morning coffee, meals on-the-go or informal conversations. Open to the Great Room which offers relaxation to catch-up, kick-up & watch the game or cozy up to the fireplace! Sweet retreat Master Suite offers walk-in closet & Master Bath. Three additional secondary Bedrooms, Hall Bath & the super convenience of a second floor Laundry Room. Cornerstone Premier Homes offerings include upgrades and lifestyle enhancements that canât be found in other new homes! Including a propane gas log fireplace with quartz surround and accented with 2 side flanking single windows, rich quality oak hardwood flooring stained & finished in place through out the first floor; Enhanced millwork & two piece crown moldings in the entry Foyer & Dining Room â an impressive "wow" factor to welcome you as you enter this home; Recessed high hat lighting package offers convenience & brightens up the living areas Foyer, Dining Room, Kitchen, Den & Ownerâs Suite. Ownerâs Suite with tray ceiling. Luxurious Ownerâs Bath features vaulted ceiling, oversized walk-in seated shower w/ ceramic tile walls and glass enclosure, ceramic tile on the floor and custom Century Kitchen and Bath âCarriage Houseâ Series bath vanity with âMoenâ faucets and cultured marble top. One-car Garage, full Basement & public utilities. Energy Efficient propane gas heat provided by Penn Valley Gas with central air conditioning, propane gas hot water heater & cooking. Backyard for outdoor entertainment, relaxation, barbecues, have a catch & play! The property is walkable to Lansdale Borough's downtown district offering shopping, entertainment, dining & much more! Convenient to everything! School, shopping malls, shopping, restaurants, bakeries & coffee shops, public transportation, Septa R-5 train service to Philadelphia & Doylestown & easy access to major highways & interstates. Lansdale Borough offers residents parks, a pool, courts, ball fields, playgrounds, walking trails & passive open space. A great place to call Home! Virtually staged photos and virtual tour of a similar previously built Pennbrook II model. TAXES Estimated between 7,500 and 8,000.00 as property has not been assessed. Note: One of the partners or members of the ownership is a licensed real estate associate broker in the state of PA. Listing Agent Related to builder - seller.
- Type:
- Single Family
- Sq.Ft.:
- 1,500
- Status:
- NEW LISTING
- Beds:
- 3
- Lot size:
- 0.22 Acres
- Year built:
- 1952
- Baths:
- 2.00
- MLS#:
- PAMC2104316
- Subdivision:
- Lansdale
ADDITIONAL INFORMATION
Discover spacious living in this welcoming 3-bedroom, 2-bathroom single-family home, beautifully situated on a generous corner lot in the vibrant community of Lansdale. Step inside to find a large, well-maintained kitchen that flows seamlessly into an expansive living area, creating an ideal environment for family gatherings and effortless entertaining. The home features a large unfinished basement complete with a second bathroom and a built-in bar, offering a fantastic opportunity to design your dream entertainment room or expansive home office. Additionally, the two-car garage provides ample space for vehicles and storage. Outdoors, enjoy the private patio perfect for seasonal barbecues or tranquil mornings. The homeâs corner location enhances its privacy and provides additional yard space for gardening or play. Located in the desirable North Penn School District, this property places you at the heart of Lansdale, PA, where community life is rich with connectivity to both natural settings and urban conveniences. Experience easy access to Philadelphia via the nearby SEPTA station and take advantage of local amenities including top-notch healthcare at Jefferson Lansdale Hospital, cultural and recreational activities at the local YMCA, and leisure at Whites Road Park. The vibrant downtown area offers a variety of shops, dining options, and major employers like Merck and SKF USA, ensuring a balanced lifestyle with ample opportunities for leisure and employment. This home is perfectly poised for anyone seeking a combination of suburban comfort and easy access to urban amenities. Make this charming house your new home and enjoy the best Lansdale has to offer!
$515,000
6 Westhampton Way Lansdale, PA 19446
- Type:
- Single Family
- Sq.Ft.:
- 2,637
- Status:
- NEW LISTING
- Beds:
- 3
- Lot size:
- 0.04 Acres
- Year built:
- 2004
- Baths:
- 3.00
- MLS#:
- PAMC2103142
- Subdivision:
- Waterford Crossing
ADDITIONAL INFORMATION
Fall in love with this rarely offered beautiful home with one of the best locations within the active adult Waterford Crossing community. It provides convenient access to guest parking, green walking paths and stunning views. The private backyard is accessible from a fully finished walkout basement. The main floor offers an inviting open floor plan, where the spacious dining and living areas seamlessly flow together, creating the perfect backdrop for entertaining guests or simply unwinding by the elegant gas fireplace. The sunroom serves as a tranquil retreat that opens to a nice size Trex deck, allowing you to soak in the beauty of your surroundings. With neutral fresh paint and gleaming hardwood floors, every corner of this home exudes comfort and charm. Step into the spacious Primary Suite equipped with not one but two large closets completed with organizing systems for effortless storage. Upstairs youâll find a second bedroom accompanied by a full finished den and a spacious sitting area offering endless possibilities for relaxation. The full basement is a haven unto itself complete with a spacious family room with sliding doors that lead to your backyard. A third bedroom with two closets and a vast unfinished storage area provides ample space for all your needs. Add a third full bathroom in the basement and you will have three full suites completed with separate spacious bedrooms, full bathrooms and large living areas. Park your car in your attached garage, invite many guests over as you want with plenty of guest parking. This move-in-ready home stands out as a rare find, offering immediate possession and the promise of many wonderful memories. Brand new kitchen floors, brand new refrigerator. Easy access to all major roads, plenty of entertainment, shopping, health facilities and excellent schools. Don't let this extraordinary opportunity slip through your fingers â call today and make this dream home yours! More photos and videos are coming! Open House 05/18-05/19 12-4 PM
- Type:
- Single Family
- Sq.Ft.:
- 3,599
- Status:
- NEW LISTING
- Beds:
- 4
- Lot size:
- 0.45 Acres
- Year built:
- 1984
- Baths:
- 5.00
- MLS#:
- PAMC2104360
- Subdivision:
- Briar Glen
ADDITIONAL INFORMATION
Welcome to 1989 Armstrong Dr! A beautifully updated single-family home, nestled in the heart of Upper Gwynedd Township and in the sought-after North Penn School District. This spacious 4-bedroom, 3.5-bathroom home boasts approximately 3,500 sq ft of living space. The main floor features a large bright living room, a formal dining area, and a cozy family room with a fireplace â ideal for gatherings and relaxation. The modern kitchen is equipped with ample cabinetry and a breakfast nook that overlooks the backyard. Adjacent to the kitchen is a separate office space that features its own separate entrance, which is perfect for working from home or managing household tasks. The office also features newly refinished floors. Upstairs, the spacious master suite offers a serene retreat with an en-suite bathroom, providing a private oasis for unwinding after a long day. Three additional bedrooms are generously sized and share a well-appointed full bathroom. This level boasts newly installed carpeting and has been freshly painted. The fully finished basement expands your living options, featuring a full bathroom and abundant space for a game room, home theater, or guest suite â the possibilities are endless. Outside, you can enjoy plenty of parking and a beautifully landscaped yard, ideal for outdoor activities and entertaining. Donât miss this opportunity to own a meticulously maintained home in a prime location. Schedule your private tour today.
- Type:
- Single Family
- Sq.Ft.:
- 2,753
- Status:
- NEW LISTING
- Beds:
- 3
- Lot size:
- 0.05 Acres
- Year built:
- 2015
- Baths:
- 3.00
- MLS#:
- PAMC2104648
- Subdivision:
- Thorndale
ADDITIONAL INFORMATION
Rare opportunity to live in the coveted Thorndale community in a 9 year young beautifully updated 3 bedroom/2.5 bath townhome with a fully finished basement. This gorgeous stonefront home sits on a premium lot with serene green views. A covered front porch leads into a large welcoming foyer. The first floor is all hardwood. Abundant natural light all day. The living room is spacious w/gas fireplace. It is flanked by the formal dining room on one side and the upgraded kitchen on the other. Stainless steel appliances, granite countertops, 42" cabinets, recessed lights make it a culinary haven. Your morning coffee will be a delight in the breakfast room flooded with the morning sunshine enjoying beautiful views of the backyard. Step on to the patio to enjoy the outdoors and relax. A powder room and convenient mud room complete this floor. The second floor houses the three bedrooms. Large Primary suite w/sitting room, walk-in closet with custom cabinets and a large primary bathroom with upgraded tile floor, double vanity , water closet and an oversized standing shower in tile. Private views of the green landscape from the Primary bedroom. Two generously sized guest bedrooms and a guest bathroom. The second floor laundry room is super convenient. If all this is not enough, check out the amazing finished basement w/ egress window and large open areas for entertainment, play or work as you may desire. Ample storage space in the basement as well. A two car garage and oversized driveway add to the curb appeal of this upscale home. North Penn schools. Proximity to everything you may want or need. It is the perfect place to call HOME ! See it soon !
$1,299,999
2106 Country View Lane Lansdale, PA 19446
- Type:
- Single Family
- Sq.Ft.:
- 6,740
- Status:
- NEW LISTING
- Beds:
- 5
- Lot size:
- 1.95 Acres
- Year built:
- 1994
- Baths:
- 5.00
- MLS#:
- PAMC2104418
- Subdivision:
- Hillcrest Mdws
ADDITIONAL INFORMATION
New to the market, 2106 Country View Ln in the Hillcrest Meadows subdivision of Lansdale PA will not last long. Private enclave with more than 6500+ sq. ft. located on nearly 2 acres, minutes from Merck, Blue Bell, and Skippack. This 5 bdrm, 4.5 bath home is as turnkey as it gets! Pull in from the newly sealed driveway with beautiful paver embellishments into the 2-car garage that comes equipped with tall cabinets and built-in floating shelves. Luxury continues upon entry as you are greeted by soaring ceilings in the foyer. Adjacent to the grand stairway is the formal dining and living rooms, entertainment is made easy in these considerable spaces. Kitchen with black leathered granite island, integrated refrigerator, and dishwasher, two ovens, gas cooktop with pot filler, beverage cooler under the island, and slate floors is a visual masterpiece. With ample cabinetry for storage, a great appliance package, and an oversized island, this gourmet kitchen is any chefâs dream. Luxury continues as you enter the family room with dramatic stone fireplace and gas insert, hardwood flooring, voluminous ceiling, and glass doors leading to the library /office with built-in bookcases. Completing the first floor of this home is a half bath and large mud/laundry room with plenty of storage space and a back staircase. Heading to the second level, enter the impressive owner's suite through double doors. Bright and sunny with large bay window, renovated full bath featuring under cabinet electric, large soaking tub and 2 walk in closets. 4 additional bedrooms on this floor, one with a renovated full bathroom ensuite, a second featuring large built in bookcases and window seat, any book lover's dream! A sleek shared fully renovated hall bathroom is highlighted by white subway tile, balanced with a neutral toned vanity and flooring. But wait, we are not done yet! The expansive 1,700 sq ft fully finished, epoxy floor walk out basement hosts endless possibilities, with room for working out, watching TV or movies surrounded by built-in shelves, the possibilities are endless! Additionally, added to the convenience of the basement is yet another renovated full bath. A plethora of unfinished space is utilized for additional storage and utilities. Moving outside, no detail was left untouched to the landscaping, exterior lighting and lawn irrigation system. Easy to entertain on the maintenance free composite deck with built in bbq and outdoor cabinetry overlooking the expansive yard. Roof was replaced in 2017. Enjoy the quiet of Worcester Township with the convenience to shopping, restaurants, parks and trails as well as Methacton Schools! Make an appointment today to tour this one-of-a-kind home. Interior photos coming soon! Showings begin Friday, May 17th with an open house on Sunday, May 19th from 12:00-2:00 PM.
$850,000
854 Fulton Avenue Lansdale, PA 19446
- Type:
- Single Family
- Sq.Ft.:
- 3,546
- Status:
- NEW LISTING
- Beds:
- 4
- Lot size:
- 0.63 Acres
- Year built:
- 1995
- Baths:
- 5.00
- MLS#:
- PAMC2103534
- Subdivision:
- Charter Oaks
ADDITIONAL INFORMATION
If you are looking for the WOW factor in the search of your new home, look no further. A Beautiful home in Upper Gwynedd in the desired neighborhood of "Charter Oaks". Built by these original owners, every detail was thought out during the home building process, which includes selecting the most desirable lot and location, plus expanding the home two feet across the back of the house to give each room the perfect the amount of space. The two-car garage was also expanded and constructed with a large alcove for extra storage and a convenient entrance into the home's large laundry room. Included amongst just a few of these extra amenities is a surround sound, alarm system, intercom system, hardwood floors throughout the first floor except the family room, that has newly installed carpeting. Each floor has its own HVAC system and let's not forget about the front and back staircase. The backyard is luxurious with a multi-level patio, pergola, outdoor lighting surrounding a completely renovated inground pool and professionally landscaped grounds with extensive lighting. Just for extra backyard entertainment is a family asphalt basketball court. Enter your new home with a two-story entrance and private office on one side of the foyer and living room on the other side that opens to a spacious dining room. First floor has a gourmet kitchen with all the amenities that meets anyone's needs. The kitchen opens up to oversized family room with vaulted ceilings, two skylights, gas fireplace, and back staircase to second large floor. Across from the first-floor powder room is the entrance of the most amazing downstairs finished basement with double sliding doors to steps leading to backyard, its own powder room, great wet bar, custom cabinetry, and can seat as many as 6 people. Second floor offers four bedrooms, three full baths, wonderful abundant space, outfitted closets, the primary ensuite has two fitted walk-in closets and a dressing area with additional custom closets. The main bathroom has been updated with double sinks, all glass custom shower, soaking tub and linen closet. The second floor is complete with two large bedrooms connected with a double sink jack and jill bathroom, and the last bedroom has its own private bath also been beautifully renovated. This home is a rare find in a great neighborhood, gorgeous lot, and all the amenities anyone could ask for in their new home. Seller is a licensed agent. PLEASE REMOVE YOUR SHOES!
- Type:
- Single Family
- Sq.Ft.:
- 1,224
- Status:
- NEW LISTING
- Beds:
- 3
- Year built:
- 1977
- Baths:
- 2.00
- MLS#:
- PAMC2103204
- Subdivision:
- Morgandale Condo
ADDITIONAL INFORMATION
Very Nice 3 Bedroom, 1.5 Bath Interior Unit In Desirable Morgandale Condominium Community in Historic Towamencin Township, Montgomery County, PA., In The Award Winning North Penn School District; Interior Recently Painted And New Wall To Wall Carpeting On The Second Floor; Newer Roof Provided By The Association In 2016; Open Floor Plan With Slider To Rear Brick Patio Overlooking A Private Back Yard Near A Stream; Community Consists Of 560 Houses On 32 Courts On 100 Acres And Offers Upper & Lower Tennis Courts, Basketball Court, Walking Trails, Nature Areas, Tot Lot, In Ground Swimming Pool, Beautiful Updated Clubhouse For That Special Occasion, Close To Shopping, Banks, Pharmacies, Lansdale Interchange Of NE Extension Of PA Turnpike & Merck & Company Campus.
- Type:
- Twin Home
- Sq.Ft.:
- 1,556
- Status:
- NEW LISTING
- Beds:
- 4
- Lot size:
- 0.09 Acres
- Year built:
- 1978
- Baths:
- 2.00
- MLS#:
- PAMC2104262
- Subdivision:
- Autumn Woods
ADDITIONAL INFORMATION
Check out this 4 bedroom twin on a cul de sac in the much sought after North Penn School District, at an amazing price! The first floor of this home has a super large eat-in kitchen that has a ton of natural light and plenty of space for an oversized kitchen table. There is laminate flooring for easy cleaning and a huge pantry just off the kitchen to store all of your bulk household items and small appliances, besides your canned goods and cooking pans. The living room, which is in the back of the home, has engineered wood floors and sliding glass doors to the deck, overlooking the fenced yard. There is also a powder room on the first level. Up the stairs to the second level of this home, new carpeting has been installed. You will find the large master bedroom with a wall of closets and access to the full bathroom. There is another door from the bathroom to the hallway that leads to two more spacious bedrooms. On the third level, you will find the fourth bedroom that could be utilized as a bedroom, an office space, craft room or just an easily accessible storage room. The basement has walkout bilco doors to the rear yard and you will find the laundry area here, as well. The roof was installed just four years ago. There is a beautiful wooded walking path to a Montgomery Township park right next door, which leads to a children's playground area. It's just a short distance to Rt 309 with plenty of shopping and places to eat. Wonderful opportunity to purchase a home with low taxes and NO HOA fees!
$789,000
2269 Locust Drive Lansdale, PA 19446
- Type:
- Single Family
- Sq.Ft.:
- 2,486
- Status:
- NEW LISTING
- Beds:
- 4
- Lot size:
- 0.46 Acres
- Year built:
- 1997
- Baths:
- 3.00
- MLS#:
- PAMC2103622
- Subdivision:
- Milestone
ADDITIONAL INFORMATION
Welcome to 2269 Locust Dr. nestled in the heart of Worcester Township's Milestone development. This 4-bedroom, two and half bath residence offers an exceptional blend of comfort, convenience, and style, making it the perfect place to call home. Walk through the front door and you'll be greeted by a spacious two story foyer. Wood floors adorn the foyer, living room, dining room and family room. The highlight of the main level is the updated gourmet eat-in kitchen, featuring granite countertops, stainless steel appliances, custom cabinetry, an island with breakfast bar, tile floor and pantry closet. Adjacent to the kitchen is the cozy family room, boasting a gas-burning fireplace, plantation shutters and crown molding. On the opposite side of the kitchen is a laundry/mudroom with utility sink and access to the 2-car garage with extra storage space. The formal dining room exudes elegance with custom trim work, setting the stage for unforgettable dinner parties and gatherings. Currently utilized as a home office, the formal living room offers versatility to suit your lifestyle needs. Venture downstairs to discover the finished basement, a haven for relaxation and entertainment. Here, you'll find a separate exercise room and a spacious TV/gaming area, perfect for family game night or hosting guests. On the upper level of the home the tranquil master bedroom awaits. Boasting an en-suite bathroom and a large walk-in closet with a California closet system installed. Completing the upstairs are three additional well-appointed bedrooms and a hall bath, ensuring ample space for the whole family. Step outside to the large flat backyard, an outdoor oasis ready for your personal touch. Whether you're hosting summer barbecues or enjoying quiet evenings under the stars, the covered trex deck provides the ideal setting for relaxation and entertainment. Additional features include a new HVAC system installed in 2019, newer carpeting on stairs and upstairs hallway and bedrooms, updates to master bath vanity. Don't miss the opportunity to make this exceptional property your own. Schedule your showing today.
$775,000
119 Addison Lane Lansdale, PA 19446
- Type:
- Single Family
- Sq.Ft.:
- 2,936
- Status:
- NEW LISTING
- Beds:
- 4
- Lot size:
- 0.53 Acres
- Year built:
- 1995
- Baths:
- 3.00
- MLS#:
- PAMC2104166
- Subdivision:
- Penn Forest
ADDITIONAL INFORMATION
Prepare yourself to be WOWED by this amazing home! This pristine home has been updated and enlarged to please today's most discriminating buyer. Enter the two-story foyer and you will first notice all of the natural light that floods into the home. Hardwood floors gleam throughout most of the downstairs, as does beautiful trimwork. To the right of the foyer is a lovely living room, complete with French doors that lead into the Great room. Left of the foyer is a spacious dining room, which would also make a lovely office space. Back in the Great room, enjoy the large fireplace and backyard views. Now enter the entertainer's dream of a kitchen! This was a custom addition/remodel done for the homeowners. The centerpiece is the 9-foot island! Beautiful appliances, a multitude of cabinets, and enough space for everybody to gather (which they always do)! Finish off this floor in the enormous mudroom/laundry room with exits to the driveway, garage, and backyard. This room has cubbies for shoes and coats, a walk-in closet for all of your cleaning items, a washer and dryer, and an extra fridge, all included with the house! Upstairs is brand new carpeting, installed for the new homeowner. The serene owner's suite is an amazing space to escape after a long day. The homeowners converted the former sitting room into an enormous walk-in closet. Wait until you see the en-suite bath: complete with a soaking tub, a huge shower, and all of the amenities to make you feel pampered every day. There are three additional spacious bedrooms and a newly remodeled hall bathroom on this floor. Last but not least, check out the fully finished basement! Like every other part of this home, no detail was overlooked. There is one large entertainment room, a second room, that is currently used as a craft area, and a third room, with a sink, that is now being used as an exercise room, but was originally a playroom designed with a "window" into the main room so that adults could see the little ones. Now that you've fallen in love with the inside, take a look in the backyard! This is your private sanctuary! Enjoy your summer with your own koi pond, gorgeous patio, and pergola all surrounded by a lush backyard paradise. All of this in a quiet neighborhood, close to shopping, major roadways and public transportation. Make your appointment to see this gem today!
$449,999
1398 Welsh Road Lansdale, PA 19446
- Type:
- Single Family
- Sq.Ft.:
- 1,697
- Status:
- NEW LISTING
- Beds:
- 3
- Lot size:
- 0.75 Acres
- Year built:
- 1938
- Baths:
- 2.00
- MLS#:
- PAMC2104192
- Subdivision:
- Lansdale
ADDITIONAL INFORMATION
PLEASE SUBMIT ANY OFFERS BY 7:30PM SUNDAY. Presenting 1398 Welsh Road. A gorgeous single-family, Craftsman-style, Colonial, Lansdale home only available due to a change in the Seller's circumstances. This incredible property includes a 1,700 Square Foot, 3 Bedroom, 2 Bathroom main House, with an unfinished 1,000 Square Foot Basement, as well as a separate detached, 2 story, double sided Garage that can be converted by right into a second dwelling for a family member. All of this potential living space is delivered on an absolutely stunning and huge corner lot. Upon arriving at the property, you will immediately notice the size of the lot (approximately ¾ of an acre) and how immaculately landscaped it is. Enter the home through the Front Door and you will find yourself in the spacious Living Room, boasting an abundance of natural light, a stylish Fireplace that boasts a new liner, and is ready for a gas or pellet stove insert, a ceiling fan and stunning hardwood floors. The floors continue through, as you walk into the light-filled, open concept Dining Area, complete with tons of space for a large table and a contemporary light fixture and then into the modern Kitchen. The completely updated Powder Room is located off the Dining Area and delivers a luxurious vanity with tons of drawers and cabinet space and a rechargeable, lighted makeup mirror. The Kitchen itself provides plenty of modern counter space, plenty of high end cabinetry, newer stainless steel appliances, recessed lighting and 3 more windows to keep the natural light pouring in. There is also another Kitchen entrance that delivers you to the back of the house and provides access to the rear Yard. Head upstairs and you will instantly feel relaxed as you encounter the beyond cute Bedroom level. This floor is complete with newer carpets throughout, 3 Bedrooms, 2 of which have ceiling fans, a brand new California Closet, ample other closet space in all 3 Bedrooms, new Laundry facilities and a completely renovated Bathroom, complete with Rain shower head, LED lights and Bluetooth speaker. The Basement level is extremely large and could easily be finished, or utilized in its current condition both for storage or as a home Office, Gym, Media or Play area. Head outside and marvel at just how big this property is. Situated on ¾ of an acre (public records is wrong), the grounds include an above ground Pool, an expansive 20' x 12' Gazebo that is perfect for entertaining, a Patio area where you could BBQ and a huge Rear / Side fenced in Yard. There is also an extremely large Front Yard, allowing the house to be set way back from the street, and a driveway that allows multiple cars to park. The entire property is full of luscious grass and Arborvitae Green Emerald Privacy trees. Just when you thought you had seen the entire property, 1398 also delivers a detached Garage, which could become a second house. Right now the Garage provides parking for 2 cars, a ton of storage space on the main level, an enormous attic or loft space with updated venting, sliding barn doors and a side Porch. However, by right, it could be converted into a second home for a family member to live in. The property is zoned R125 which means the following is allowed âResidential conversion and accessory apartments for family members.â Electric, Plumbing and Drainage lines already exist. 1398 Welsh delivers Central AC and Heating, a 5 year old roof, a new water heater, does not use Oil and is located in the highly rated North Penn School District. Close to all that Lansdale offers including parks, shopping, dining, transportation and easy access to major roadways. Showings start on Wednesday 5/15/24. Come see your new home today!
$469,900
30 Newbury Way Lansdale, PA 19446
- Type:
- Single Family
- Sq.Ft.:
- 1,757
- Status:
- NEW LISTING
- Beds:
- 2
- Lot size:
- 0.04 Acres
- Year built:
- 2001
- Baths:
- 3.00
- MLS#:
- PAMC2104358
- Subdivision:
- Village At Newbury
ADDITIONAL INFORMATION
1st floor entry. 1st floor has 2 bedrooms and 2 full baths. Laundry Room. Living Room/Dining Room, Kitchen and Breakfast Room. 2nd Floor is a loft with a full bath, utility room and large storage area.
$415,000
16 W 3RD Lansdale, PA 19446
- Type:
- Twin Home
- Sq.Ft.:
- 1,429
- Status:
- Active
- Beds:
- 5
- Lot size:
- 0.07 Acres
- Year built:
- 1908
- Baths:
- 2.00
- MLS#:
- PAMC2103288
- Subdivision:
- None Available
ADDITIONAL INFORMATION
100% Totally Renovated, New kitchen , 2 full tile baths 1st and 2nd floor, New Roof, New Windows, fresh paint, . Gas Heat and HotWater, New flooring. Hardwood and Tile on 1st floor, LVP on remaining floors Alley access with off street Parking . short walk to Train station and downtown Lansdale restaurants and activities. This Home is Brand New inside . A must see.
$399,900
1613 Morgan Way Lansdale, PA 19446
- Type:
- Twin Home
- Sq.Ft.:
- 1,488
- Status:
- Active
- Beds:
- 3
- Lot size:
- 0.18 Acres
- Year built:
- 1973
- Baths:
- 3.00
- MLS#:
- PAMC2103486
- Subdivision:
- Green Valley
ADDITIONAL INFORMATION
Picture Perfect cozy twin located in Towamencin Township. This gem is available for you to unpack your bags and enjoy. The first floor of the home has been completely re-done. Freshly painted, new flooring. The Main level offers a spacious living room, dining room combination and brand new bright galley style kitchen. There is a large pantry/mechanical room adjacent to the kitchen. The updated powder room and laundry area with access to the attached garage complete this area. In addition, the main level that has sliders to the rear patio and fenced in large yard. The second level has 2 nice sized bedrooms, a hall bath, and a full master suite with a bonus dressing room and walk in closet. Make an appointment today and see all this home has to offer. Steps away from Township Preserved Space. Convenient proximity to major thoroughfares such as Pennsylvania Turnpike. Central Air is not functioning, seller will not be fixing nor crediting for repair. OFFER DEADLINE 5/15/24 (All Complete offers due at that time). Seller Reply 5/16/24.
$775,000
2208 Locust Drive Lansdale, PA 19446
- Type:
- Single Family
- Sq.Ft.:
- 3,758
- Status:
- Active
- Beds:
- 4
- Lot size:
- 0.47 Acres
- Year built:
- 1991
- Baths:
- 4.00
- MLS#:
- PAMC2102306
- Subdivision:
- Milestone
ADDITIONAL INFORMATION
Welcome to this well located home nestled in the coveted Milestone development in Worcester Twp. Situated on a cul de sac and backing to open spaces this colonial home is in an ideal spot. The curb appeal of this house is enhanced by the newer upgraded vinyl siding (2019). Upon entering, you are greeted by a grand two-story center hall foyer adorned with gleaming hardwood floors and a graceful turned staircase. The formal living and dining rooms each have carpet and the dining room has crown molding. The heart of the home, the kitchen, features abundant cabinets, an island, gas range, dishwasher, disposal, French door stainless steel refrigerator with vegetable drawer, ceramic tile floor, abundant cabinet and drawer space. Also a large pantry and coat closet are in the walkthrough to the dining room. A walk out bay window with a ceiling fan creates an alcove for the breakfast area. This opens to an inviting family room centered with a brick wood-burning fireplace, and hardwood flooring which creates a warm ambiance for gatherings. Experience year-round enjoyment in the delightful 4-season room accessed from the family room. It is equipped with a split HVAC system, providing heat and air conditioning, vaulted ceiling, fan with light and a slider to the patio with a sitting wall. The serene views from this large room add to its enjoyment. Finishing the first floor is an updated powder room with raised vanity and stone countertop. The super large laundry room with washer, dryer and utility sink offers the possibility of a first floor office, play room, craft room etc. Ascending to the second level find gleaming hardwood floors throughout with exception of baths. Discover the luxurious master suite complete with a spacious walk-in closet and a main bathroom boasting a double vanity, ceramic tile floor, separate shower with ceramic tile surround and indulgent Jacuzzi tub, providing a tranquil sanctuary for rejuvenation. Three additional generously-sized bedrooms and a fully updated bath with ceramic tile floor and tub surround, and dual rainforest shower head ensure comfort and convenience for family and guests. Additional highlights include a two-car side entry garage with 2 openers and a finished basement offering endless possibilities for recreation and leisure. The basement features ceramic tile flooring, a convenient wet bar, recessed lighting, and a full bathroom, complemented by a Japanese style pocket door leading to a versatile multi-purpose room with a storage closet. Step outside to the backyard oasis, featuring a charming patio and a large shed, providing ample space for outdoor enjoyment, gardening, and storage needs. Other features include replaced windows (2016) and replaced roof (2013). Methacton School District, plus close to services, major roads, two miles to the train station, shopping and restaurants including Skippack Village make this a great opportunity to call 2208 Locust Drive your new home! Where comfort and convenience converge in perfect harmony. Schedule your private showing today and experience the epitome of suburban living in Worcester Township.
- Type:
- Single Family
- Sq.Ft.:
- 4,900
- Status:
- Active
- Beds:
- 5
- Lot size:
- 0.46 Acres
- Year built:
- 1991
- Baths:
- 4.00
- MLS#:
- PAMC2101502
- Subdivision:
- Lansdale
ADDITIONAL INFORMATION
Location Location! This home has it all! Entering through the front entry you will be welcomed by the light and airy feel of this spacious home. This center hall has living room on right and dining room on opposite side. Proceeding down the hall you will be enticed by large family room with a beautiful wood burning fireplace. There is a door which leads to a charming patio and a beautiful back yard which backs up to the local elementary school. The amazing kitchen will take your breath away! It is fully customized featuring a microwave drawer, quartz countertops with a striking tile backsplash and a professional series stove. The in-law suite is also on this level with an attached full bath! From the kitchen you will walk thru sliding glass doors which lead into a very large sun room, party room, play room or whatever you desire! The upstairs features 4 addition bedrooms with 2 updated full baths and hardwood flooring. The basement has it all! A theater room, a game room, storage area, bar and a full bath! There are also 2 large storage sheds. All of this in the desired North Penn School District! This home is a must see!
$420,000
346 Bradford Lane Lansdale, PA 19446
- Type:
- Single Family
- Sq.Ft.:
- 1,536
- Status:
- Active
- Beds:
- 2
- Lot size:
- 0.07 Acres
- Year built:
- 1993
- Baths:
- 3.00
- MLS#:
- PAMC2102798
- Subdivision:
- Village At Gwynedd
ADDITIONAL INFORMATION
All showings begins on Saturday the May 11th. Introducing a stunning townhouse for sale in the highly sought-after North Penn school district: This beautiful 2-bedroom townhouse with a loft and 2.5 baths is move-in ready and waiting for you to call it home. Located in the prestigious North Penn school district, this property offers the perfect blend of comfort, convenience, and style. The amazing part of this home is there is NO HOA fee. 2 car driveway just newly redone, and all the utility equipments are located in the outside storage. Step inside to discover a spacious and well-appointed interior, featuring modern finishes and ample natural light throughout. The open-concept layout creates a welcoming atmosphere, perfect for both relaxation and entertaining. The main level boasts a stylish kitchen with sleek countertops and stainless steel appliances, a cozy living area, and a convenient half bath. Upstairs, you'll find two generous bedrooms, including a luxurious master suite with a private bath, as well as a versatile loft space that can be used as an office, playroom, or additional living area. Outside, enjoy the tranquility of your private patio has been redone recently. Easy access to schools, shopping, dining, and major highways and many more. Don't miss the opportunity to make this move-in ready townhouse your own. All the showing will start at the open house on May 11th, Saturday from 11.00am till 1.00pm.
- Type:
- Single Family
- Sq.Ft.:
- 1,060
- Status:
- Active
- Beds:
- 2
- Year built:
- 1969
- Baths:
- 2.00
- MLS#:
- PAMC2102882
- Subdivision:
- Chatham Vil Of Tow
ADDITIONAL INFORMATION
This 2-bedroom condo unit on the second floor is a modern haven with updated kitchen features and a calming neutral color scheme. Enjoy the convenience of an in-unit washer and dryer, along with a full bath and an additional half bath for privacy. The kitchen island offers seating for casual dining, while a separate dining area provides space for larger meals. Adjacent to the living room is a private patio, perfect for relaxation and entertaining. With its thoughtful layout and desirable amenities, this condo unit offers a perfect blend of comfort and convenience.
- Type:
- Single Family
- Sq.Ft.:
- 1,600
- Status:
- Active
- Beds:
- 3
- Lot size:
- 1.53 Acres
- Year built:
- 1955
- Baths:
- 2.00
- MLS#:
- PAMC2102490
- Subdivision:
- None Available
ADDITIONAL INFORMATION
Welcome to this completely remodeled all stone Ranch home offering top-to-bottom upgrades in the North Penn School District! This beautiful, renovated oversized Stone Rancher with 3 bedrooms, 1.5 baths home features brand new insulated windows and skylights, a newer roof, hand crafted Walnut woodwork and upgraded lighting throughout, hardwood floors, all new solid wood doors throughout, fully remodeled double kitchens with Profile stainless steel appliances, induction cook top, granite counter tops with (2) matching cutting boards, hibachi grill station, coffee/wine station, tile flooring, newer cabinets with matching tile back splash, living room with a wood burning stove that is accented with a hand crafted Maple mantle/stone backing and much more! The first floor consists of 2 bedrooms with large closets, full bathroom, Hot Tub Sunroom, living room w. wood burning stove and beautiful Bay Window, expanded kitchens, enclosed breeze way, and the ½ bathroom off the 2-car garage with storage up above. The upstairs has an enormous bedroom with a large office and closet. The basement consists of open space allowing additional living space with Bilco doors, sink, a built-in work bench and (2) 50-gallon hot water tanks and a Crown Heater. The home is situated on a serene and spacious 1.50+ acre lot in a prime location with a stream running along the back perimeter of the property. includes a finished sunroom with a newer hot tub/office with slate flooring and a two-car attached garage which could easily be converted to another family/bedroom/office. For those car enthusiasts awaits a 2 bay Pole Barn excellent for a workshop and storage. Home located near all major highways, public transportation, many restaurants, and shopping stores. Schedule your showings! You wonât want to miss this amazing home!
$725,000
1132 Scobee Drive Lansdale, PA 19446
- Type:
- Single Family
- Sq.Ft.:
- 4,058
- Status:
- Active
- Beds:
- 4
- Lot size:
- 0.55 Acres
- Year built:
- 1987
- Baths:
- 3.00
- MLS#:
- PAMC2102732
- Subdivision:
- Gwynedd Shires
ADDITIONAL INFORMATION
Welcome home to 1132 Scobee Dr, in the highly sought-after neighborhood of Gwynedd Shires, in Upper Gwynedd. With nearby parks, schools, shopping centers, and many other attractions The lovely flagstone walkway leads up to a two-story light-filled foyer. Upon entry on either side a beautifully proportioned Dining Room and Living Room with gleaming hardwoods and spacious bay windows. Neutral décor throughout makes this home, move-in ready. The large, remodeled gourmet kitchen combines efficiency and charm. Beautiful abundant cabinetry, granite countertops, ceramic and hardwood floors, built -in bookshelves to keep your treasured cookbooks. Adjacent to the kitchen is a spacious laundry room/mud room with easy access to the double- entry garage, as well as a convenient door to the fully fenced backyard. The kitchen opens into an inviting breakfast area with a bay window that overlooks the lovely mature landscaped yard, with an inviting gazebo for rest, and relaxation, as well as an oversized shed to store all your gardening essentials. The cozy family room features a brick wall fireplace, an upgraded built- in bar, oversized window showcasing the lovely backyard with an enormous interlocking brick patio. This home is perfect for entertainment, inside and out, making it the perfect place for family and friends to gather. Upstairs the dramatically large master suite offers a peaceful retreat from the outside world. The oversized walk-in closet with built-ins provides ample storage space, while the elegant, remodeled master bath boasts a cathedral ceiling, skylight, and an oversized separate shower for the ultimate indulgence. Adjoining the master suite is a generously sized relaxing sitting room, exercise space, or home office. There are three additional upstairs bedrooms for maximum comfort, all with ample closet space. A full hall bath completes the upstairs space. Need more room? No worries, this home also offers a full-finished basement, with an additional room, perfect for hosting guests, or a home office. Ample storage space is also available to keep your belongings organized and easily accessible. As for upgrades, this home has seen numerous improvements, just to name a fewâ¦remodeled kitchen, master bathroom, brick patio, front walkway, new carpet, flooring, and landscaping have all been replaced or enhanced, ensuring that both the interior and exterior of this home are in pristine condition. Don't miss out on the opportunity to call this meticulously maintained house your new home!
$468,900
106 Newbury Way Lansdale, PA 19446
- Type:
- Twin Home
- Sq.Ft.:
- 1,726
- Status:
- Active
- Beds:
- 3
- Lot size:
- 0.04 Acres
- Year built:
- 2002
- Baths:
- 3.00
- MLS#:
- PAMC2102278
- Subdivision:
- Village At Newbury
ADDITIONAL INFORMATION
Welcome Home to Serene Suburban Bliss! Nestled in the heart of a sought-after suburban community, Village of Newbury , this inviting 55+ residence epitomizes comfort and convenience. Boasting 3 bedrooms, 3 bathrooms, and 1753 square feet of meticulously crafted living space, this home offers an unparalleled blend of modern amenities and timeless charm. As you step inside, you're greeted by a warm and welcoming atmosphere, with abundant natural light illuminating the open-concept living area. The spacious living area is perfect for entertaining guests or cozying up with loved ones by the fireplace on chilly evenings. The kitchen is a cookâs delight, featuring stainless steel appliances, and ample cabinet space for all your culinary needs. Retreat to the luxurious primary suite, complete with an en-suite bathroom and generous closets, providing a tranquil sanctuary to unwind after a long day. An additional well-appointed bedroom offers plenty of space for family members or guests or an office, while a versatile bonus loft on the second floor provides endless possibilities for a generous third bedroom, sitting room and bathroom or an area to relax and make your own. Conveniently located just minutes away from the turnpike, food and local restaurants, this home offers the perfect blend of suburban tranquility and urban convenience. Don't miss your chance to experience the lifestyle you've always dreamed of â schedule your showing today and make this your forever home!
- Type:
- Single Family
- Sq.Ft.:
- 1,156
- Status:
- Active
- Beds:
- 2
- Lot size:
- 0.04 Acres
- Year built:
- 1900
- Baths:
- 2.00
- MLS#:
- PAMC2102596
- Subdivision:
- Lansdale
ADDITIONAL INFORMATION
Handyman Special! Welcome to 609 N Cannon Avenue offering a fantastic opportunity! This home needs some TLC but has so much potential. The main level features a large living room, spacious dining room, nicely sized kitchen, laundry room & half bathroom. The second level features two generously sized bedrooms & one full bathroom. The lower level features a full basement which makes for great additional living space. Excellent opportunity to own a home in Lansdale Borough. Close proximity to schools, parks, shopping, and dining options. Home being sold in as-is condition. Buyer responsible for U & O if required. So much to offer & will not last! Call to schedule a private showing today!
© BRIGHT, All Rights Reserved - The data relating to real estate for sale on this website appears in part through the BRIGHT Internet Data Exchange program, a voluntary cooperative exchange of property listing data between licensed real estate brokerage firms in which Xome Inc. participates, and is provided by BRIGHT through a licensing agreement. Some real estate firms do not participate in IDX and their listings do not appear on this website. Some properties listed with participating firms do not appear on this website at the request of the seller. The information provided by this website is for the personal, non-commercial use of consumers and may not be used for any purpose other than to identify prospective properties consumers may be interested in purchasing. Some properties which appear for sale on this website may no longer be available because they are under contract, have Closed or are no longer being offered for sale. Home sale information is not to be construed as an appraisal and may not be used as such for any purpose. BRIGHT MLS is a provider of home sale information and has compiled content from various sources. Some properties represented may not have actually sold due to reporting errors.
Lansdale Real Estate
The median home value in Lansdale, PA is $430,000. This is higher than the county median home value of $298,200. The national median home value is $219,700. The average price of homes sold in Lansdale, PA is $430,000. Approximately 49.18% of Lansdale homes are owned, compared to 43.88% rented, while 6.95% are vacant. Lansdale real estate listings include condos, townhomes, and single family homes for sale. Commercial properties are also available. If you see a property you’re interested in, contact a Lansdale real estate agent to arrange a tour today!
Lansdale, Pennsylvania has a population of 16,506. Lansdale is less family-centric than the surrounding county with 34.59% of the households containing married families with children. The county average for households married with children is 35.13%.
The median household income in Lansdale, Pennsylvania is $61,867. The median household income for the surrounding county is $84,791 compared to the national median of $57,652. The median age of people living in Lansdale is 37.1 years.
Lansdale Weather
The average high temperature in July is 83.5 degrees, with an average low temperature in January of 21.3 degrees. The average rainfall is approximately 47.5 inches per year, with 14 inches of snow per year.
