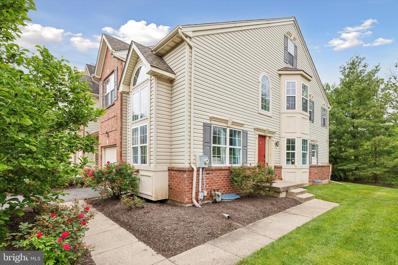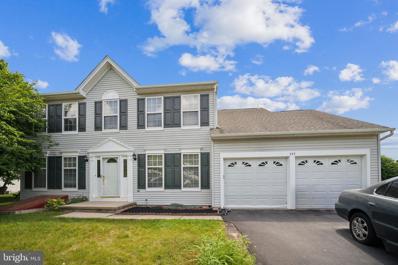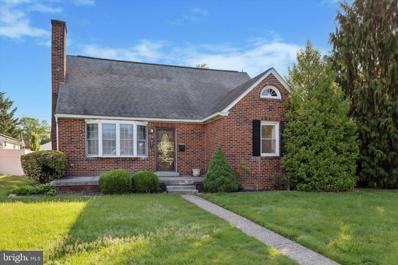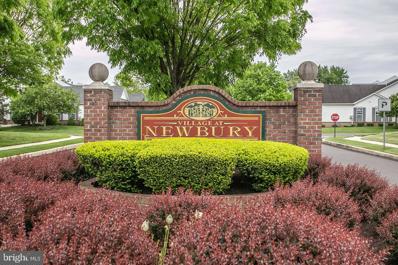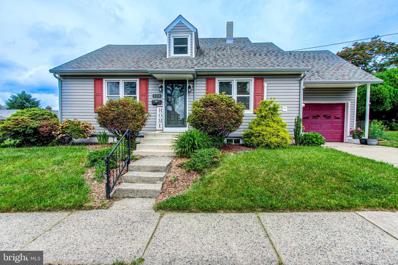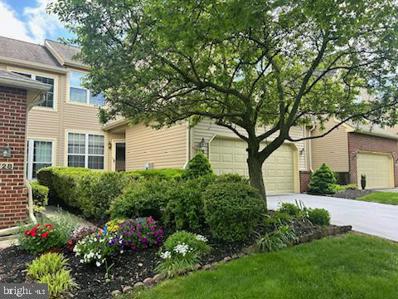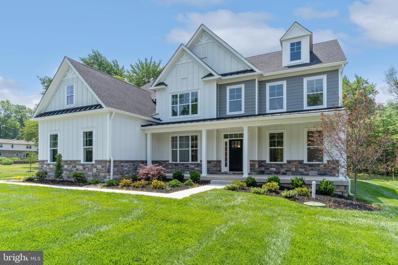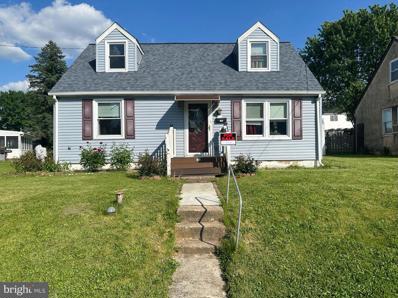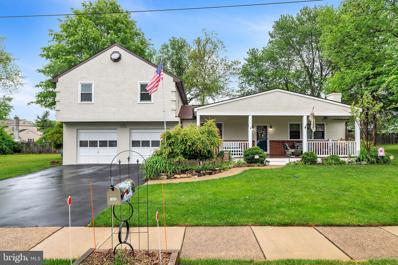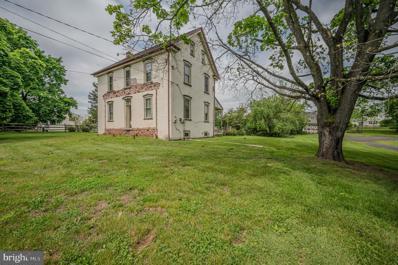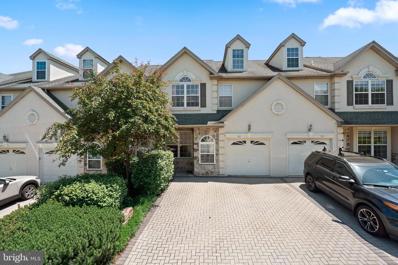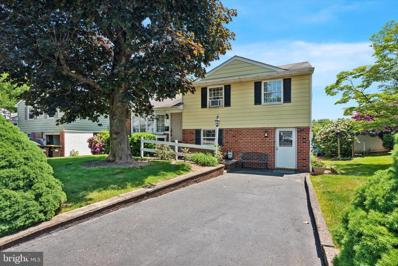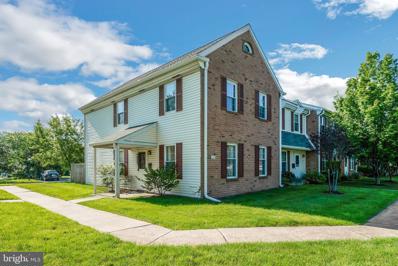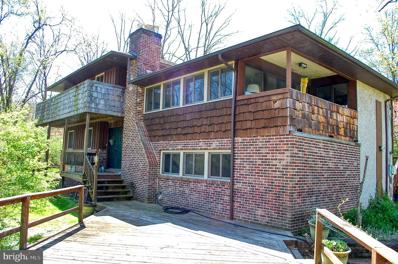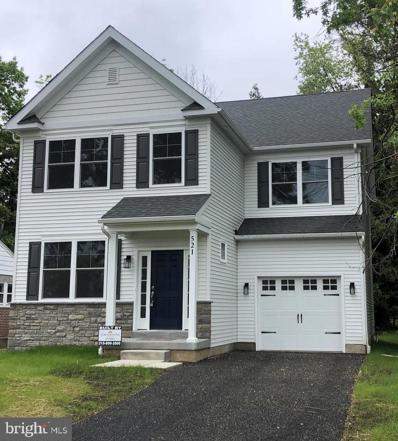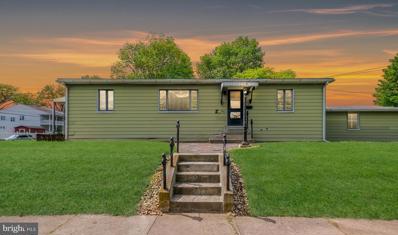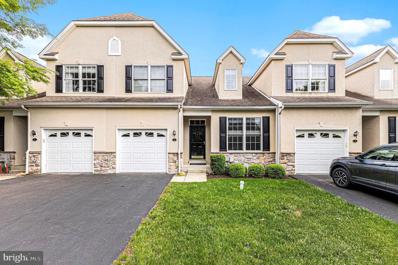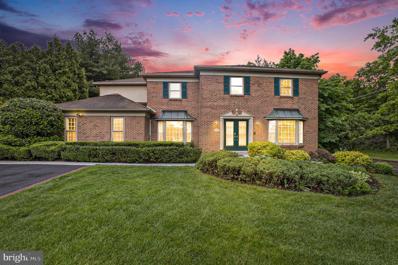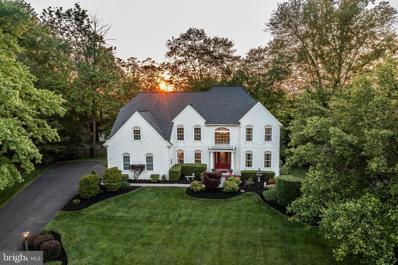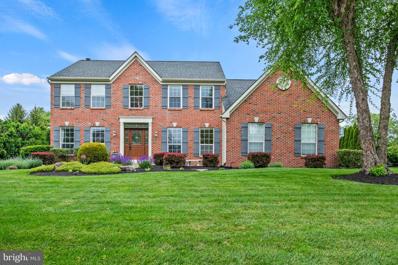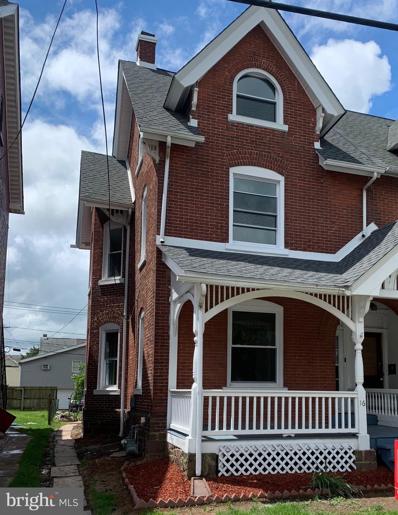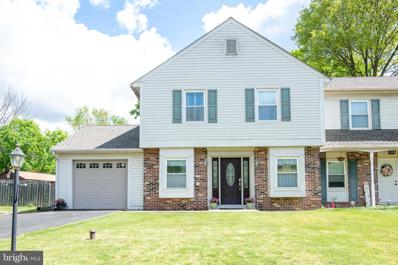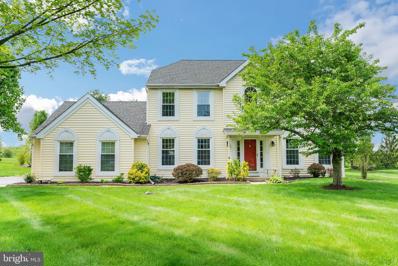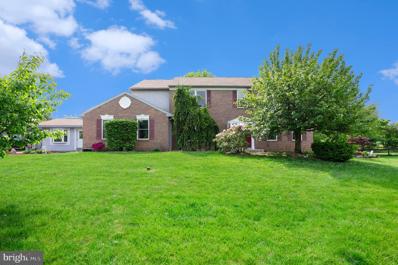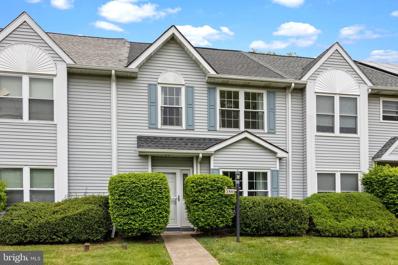Lansdale PA Homes for Sale
- Type:
- Townhouse
- Sq.Ft.:
- 2,696
- Status:
- Active
- Beds:
- 4
- Lot size:
- 0.12 Acres
- Year built:
- 1999
- Baths:
- 3.00
- MLS#:
- PAMC2105550
- Subdivision:
- Williamsburg Villa
ADDITIONAL INFORMATION
Welcome to 309 Jamestown Court, a stunning end unit townhouse nestled in the highly sought after Williamsburg Villa Community. This modern home offers 4 bedrooms, 2.5 bathrooms, and a generous 2696 square feet of living space on a 5032 square foot lot. Upon entering, you'll be greeted by a striking 2-story living room and a spacious dining room, both adorned with hardwood flooring. The large modern kitchen boasts updated cabinetry, a sizable island, pantry, and ceramic tile flooring. Adjacent to the kitchen is a cozy family room featuring a gas fireplace and more hardwood flooring. Step through the door to a delightful deck that overlooks open space with trees and a walking trail, creating a serene outdoor retreat. The second floor is home to the primary suite, complete with a large walk-in closet and a spacious bath featuring a double sink, tub, and shower. Additionally, there are 2 more sizable bedrooms, a hall bath, and a convenient laundry room with a washer and dryer included in the sale. An added bonus is the freshly painted and newly carpeted loft room that can serve as a 4th bedroom, office, or TV room. The expansive finished basement offers a carpeted main room, as well as a bonus room suitable for an office, playroom, or storage. An attached 1-car garage provides added convenience. This home also features a newer roof, AC Condenser, and hot water heater, offering peace of mind for the future. The location is ideal, with easy access to major highway routes, abundant shopping and dining options, and a short distance to Skippack and Montgomeryville. The regional rail line to Center City Philadelphia is just 10 minutes away, and major employers like Merck, Pfizer, J&J, and GSK are within a 30-minute drive. With nothing left to do but move in, this fantastic home presents an incredible opportunity not to be missed. Schedule a viewing today and envision the lifestyle this property can offer!
- Type:
- Single Family
- Sq.Ft.:
- 3,184
- Status:
- Active
- Beds:
- 4
- Lot size:
- 0.25 Acres
- Year built:
- 1992
- Baths:
- 3.00
- MLS#:
- PAMC2105776
- Subdivision:
- Gristmill Run
ADDITIONAL INFORMATION
Large 2-story Colonial in the desirable Gristmill Run community. Walk in through front door into center hall colonial with formal living room on left and formal dining room on right. Walk past dining room and into large kitchen with hardwood floors, plenty of cabinet space and range with direct vented exhaust to the exterior. Off kitchen opens to spacious family room with berber carpeting, wood burning fireplace and sliding doors to rear deck. 1st floor also contains a half bathroom and spacious mud/laundry room with access to the 2-car garage. The 2nd floor has 4 spacious bedrooms including master suite with luxury bath, soaking tub & double vanity sink. Upstairs also contains a full hall bathroom. Walk downstairs to large partially finished basement. Conveniently located only 5 minutes from the Pennsylvania Turnpike I-276. New HVAC systems - 2015, Water Heater is approx 3-4 years old and Roof is approx 13 years old. Make your offer today !
- Type:
- Single Family
- Sq.Ft.:
- 1,824
- Status:
- Active
- Beds:
- 4
- Lot size:
- 0.17 Acres
- Year built:
- 1947
- Baths:
- 2.00
- MLS#:
- PAMC2105736
- Subdivision:
- None Available
ADDITIONAL INFORMATION
Welcome to this charming Cape Cod-style home, perfectly situated in the highly sought-after North Penn School District in Lansdale, PA. This delightful 4-bedroom, 2-bathroom residence exudes classic elegance with modern updates, making it the ideal home for your family. As you step inside, you'll be greeted by a warm and inviting living room, featuring hardwood floors and a cozy fireplace, perfect for relaxing evenings. The spacious, kitchen with ample cabinetry, seamlessly flowing into the bright dining area, making it perfect for family meals and entertaining. The main floor offers two generously sized bedrooms, each with plenty of closet space, and a full bathroom. Upstairs, you'll find two additional spacious bedrooms and another full bathroom, providing plenty of room for everyone. Outside, the large backyard is an oasis of tranquility, complete with a well-maintained lawn and a lovely patio area, ideal for outdoor gatherings and summer barbecues. The 2-car detached garage offers additional storage space and convenience. Located in a friendly neighborhood, NORTH PENN School District, this home is just minutes away from local parks, shopping, and dining options. With easy access to major highways and public transportation, commuting is a breeze. Don't miss the opportunity to own this beautiful Cape Cod-style home in the heart of Lansdale. Schedule your private tour today and experience the perfect blend of classic charm and modern comfort! This house will be sold âAS-ISâ
$449,900
8 Newbury Way Lansdale, PA 19446
- Type:
- Twin Home
- Sq.Ft.:
- 1,757
- Status:
- Active
- Beds:
- 3
- Year built:
- 2002
- Baths:
- 3.00
- MLS#:
- PAMC2103972
- Subdivision:
- Village At Newbury
ADDITIONAL INFORMATION
Welcome to your serene suburban haven! Nestled in the desirable Village of Newbury, this inviting 55+ residence blends comfort and convenience seamlessly. Offering 3 bedrooms, 3 bathrooms, and almost 1,700 square feet of thoughtfully designed living space, this home balances modern amenities with timeless charm. As you step inside, abundant natural light brightens the open-concept living area, creating a warm and welcoming environment. The spacious living room is ideal for entertaining guests or relaxing and reading a good book. The kitchen is equipped with black appliances, ample cabinet space, and a California closet designed pantry all could be apart of a culinary enthusiast's dream. The primary suite is a tranquil retreat with an en-suite bathroom and two his and her closets for added comfort. A well-appointed second bedroom provides a cozy space for guests or a convenient home office. Upstairs, the versatile loft opens up a world of possibilities, serving as a spacious third bedroom, sitting room, home office or creative nook with the ability of adding another shower into the existing bathroom. Located just minutes from the turnpike and local dining options, this home provides the perfect blend of suburban tranquility and urban accessibility. Don't miss the opportunity to see this incredible homeâschedule your visit today!
- Type:
- Single Family
- Sq.Ft.:
- 1,890
- Status:
- Active
- Beds:
- 4
- Lot size:
- 0.17 Acres
- Year built:
- 1947
- Baths:
- 2.00
- MLS#:
- PAMC2105626
- Subdivision:
- None Available
ADDITIONAL INFORMATION
EXCELLENT LOCATION! Walking distance to Main Street's attractions: breweries, a distillery, a winery, an abundance of restaurants hosting First Fridays, parades, a pool, the train, etc. and in the other direction walk to a park that features outdoor movie nights. In this super awesome Cape Cod you'll find gorgeous hardwood on the main level in both the living room and the ensuite primary bedroom. Newer kitchen offers everything a cook would need. Upstairs you'll find 3 more bedrooms and a charming library nook with plenty of built in storage for crafts, reading or studying. A beautiful side yard is perfect for entertaining with a marvelous new fire pit. Well maintained house with many improvements including mini splits for A/C & heat throughout, foam insulation in the walls, new windows upstairs & in the basement, new gutters and gutter guards, new front door and cement stairs . "Move-in" condition.
- Type:
- Single Family
- Sq.Ft.:
- 2,058
- Status:
- Active
- Beds:
- 3
- Lot size:
- 0.07 Acres
- Year built:
- 1993
- Baths:
- 3.00
- MLS#:
- PAMC2104904
- Subdivision:
- Pine Crest
ADDITIONAL INFORMATION
Lovely townhome within the sought after Pinecrest Golf / Townhome community. situated on a beautiful golf course view. Seller offering a one-year America Preferred Home Warranty contract at the time of settlement. This home is well maintained and ready for you to move in. Why live in a townhome community where all you see is other homes or worse yet a busy road! View your home's back yard from the comfort of your cozy screened in porch and enjoy the private, wooded and serene view! The location is simply amazing and the HOA fees are remarkable for what is covered (roof replacement, paint siding every four years, mulching, grass cutting, trim bushes, ice & snow removal up to your door & trash) Seller just installed 6 new windows. Step into the comfort of your charming townhome nestled within the desirable Pinecrest Golf Course Community! This well maintained move in ready home has three-bedrooms, two-and-a-half-bathrooms and spans over 2050 square feet of living area (excludes the 120-square-foot screened-in patio and the 1014-square-foot unfinished basement. The dry basement offers potential to add additional livable square footage). Upon entering through the front door, you'll be welcomed by a spacious foyer with hardwood floors leading to a generously sized open living and dining area which is directly to your left. Natural light floods the interior of your new home, enhancing the ambiance. The first floor boasts large windows in each room, while the open kitchen/family room area is adorned with skylights, further brightening the space. Kitchen / Family room and foyer have glistening hardwood floors. The kitchen has white cabinets and skylights are located in the cathedral cieling in the family room. The gas burning fireplace in the family room is a perfect finishing touch to this space. Accessible through patio doors from the family room, a screened-in porch awaits, featuring its own skylight. There is a lovely private view of the yard as well as the golf course. Completing the first floor is a convenient powder room and indoor access to the expansive two-car garage. Journeying upstairs, you'll discover a sprawling primary bedroom suite, complete with a walk-in closet and an additional double closet. The primary bathroom is adorned with newly installed luxury vinyl plank flooring, a dual-sink vanity, a soaking tub, and a shower, with a skylight overhead, infusing the space with natural light and airiness. The remaining two bedrooms are generously proportioned, featuring ample closet space and abundant lighting. For added convenience, the laundry is conveniently located on the second floor. The dry, unfinished basement offers approximately 1000 square feet of potential living space, presenting an opportunity for further customization and expansion. You are within a mile of any amenity you would want (major roads, Septa, restaurants, shopping, post office, movie theater, just to name a few!) WELCOME HOME to a perfect blend of location, comfort, style, and versatility!
$1,495,500
Lot 5 Capri Lansdale, PA 19446
- Type:
- Single Family
- Sq.Ft.:
- n/a
- Status:
- Active
- Beds:
- 4
- Year built:
- 2024
- Baths:
- 4.00
- MLS#:
- PAMC2105670
- Subdivision:
- Crown Point Manor
ADDITIONAL INFORMATION
Marc Salamone Homes is proud to present Lot 5 Capri Lane in Worcester A beautiful custom home on 2+ acres of land in a cul-de sac setting. The Brookside Elite Model features: Gourmet kitchen with large center island, stainless steel appliances, pantry closet, quartz countertops, farmhouse sink, subway tile backsplash and quality Century cabinetry. The kitchen and dining area open to the impressive family room with exquisite trim work and a fireplace with remote a great low maintenance addition to cozy up any living space. The main floor also features 9ft ceilings, formal dining and living rooms, a private study, a mudroom with access to the 3-car attached garage and driveway, convenient powder room, hardwood floors throughout the first floor. Upstairs you'll find the impressive Master Suite featuring tray ceiling, sitting room, walk in closets and double barn door leading to the luxurious master bath with large shower with bench, soaking tub, two vanities, linen closet and private water closet. Additional large bedrooms complete this floor along with two full baths and a convenient upper floor laundry room. The subdivision of Crown Point Manor is a niche of eight single family homes sitting at the highest point of Montgomery County. GPS Address 2044 Berks Road, Lansdale, PA 19446
- Type:
- Single Family
- Sq.Ft.:
- 1,203
- Status:
- Active
- Beds:
- 3
- Lot size:
- 0.13 Acres
- Year built:
- 1940
- Baths:
- 1.00
- MLS#:
- PAMC2105638
- Subdivision:
- Lansdale
ADDITIONAL INFORMATION
"Welcome to 601 Susquehanna Ave, Lansdale, PA 19446 â your next dream home awaits! Nestled in the heart of Lansdale, this charming property offers a perfect blend of comfort, convenience, and style. Boasting a prime location in a desirable neighborhood, this home is ideal for families, professionals, and anyone seeking a vibrant community atmosphere. Step inside to discover a meticulously maintained interior that exudes warmth and character at every turn. With spacious living areas bathed in natural light, you'll feel right at home as soon as you enter. The well-appointed kitchen is a chef's delight, featuring modern appliances, ample counter space, and plenty of storage for all your culinary essentials. Relax and unwind in the cozy bedrooms, each offering a tranquil retreat from the hustle and bustle of everyday life. Whether you're enjoying a peaceful night's sleep or indulging in a leisurely morning, you'll love the serene ambiance these spaces provide. Outside, the expansive yard is a private oasis waiting to be enjoyed. Perfect for hosting summer barbecues, playing with pets, or simply soaking up the sunshine, this outdoor haven is sure to become a favorite gathering spot for family and friends. Conveniently located near top-rated schools, parks, shopping, dining, and entertainment options, 601 Susquehanna Ave offers the perfect blend of suburban tranquility and urban convenience. Don't miss your chance to make this wonderful property your own â schedule a showing today and experience all that 601 Susquehanna Ave has to offer!"
- Type:
- Single Family
- Sq.Ft.:
- 1,750
- Status:
- Active
- Beds:
- 3
- Lot size:
- 0.41 Acres
- Year built:
- 1962
- Baths:
- 2.00
- MLS#:
- PAMC2105224
- Subdivision:
- None Available
ADDITIONAL INFORMATION
*** OPEN HOUSE Sunday, June 9th 1:00 PM - 3:00 PM *** Beautiful expanded single located on a very large parcel of land. Walk past large covered front porch, through this stunning home's main entry and into spacious living room with beautiful large brick fireplace. Off left of living room is bonus room / sitting room which could also be used as a 4th bedroom. Walk back to large kitchen with an abundance of cabinets, beautiful cherry Pergo floors throughout entire first floor main living area. 1st floor also contains a full bathroom. Walk upstairs to 3 spacious bedrooms and stunning 12 X 12 deck off one bedroom which overlooks the scenic fenced-in back yard. Plenty of storage with attic which extends the entire length of the home. NEW ROOF - 2010, Newer HVAC systems, upgraded 200 Amp Main Panel. Property also includes a laundry area and a 2-car attached garage with inside access. The yard is spectacular and one of the home's best features. Lot has possibility to be subdivided. Make your offer today!
$275,000
940 Keeler Road Lansdale, PA 19446
- Type:
- Single Family
- Sq.Ft.:
- 2,506
- Status:
- Active
- Beds:
- 3
- Lot size:
- 1.73 Acres
- Year built:
- 1881
- Baths:
- 2.00
- MLS#:
- PAMC2105410
- Subdivision:
- Rolling Meadow Est
ADDITIONAL INFORMATION
Built in the l1800s, this residence exudes timeless character with its beautiful exposed stone interiors situated on a large 1.73 acre lot. This fixer-upper offers a rare opportunity for visionary homeowners or investors to restore and personalize a historic home to their exact specifications. The home currently lacks a kitchen, presenting a blank canvas for designing a modern culinary space tailored to your tastes. Generous room sizes and an adaptable floor plan offer endless possibilities for customization and renovation. This home is perfect for those who appreciate historic architecture and have a vision for bringing an older home back to life. Whether you're an experienced renovator or a homeowner with a passion for DIY projects, this property offers a unique chance to create a dream home rich with character and history. Imagine the potential of this distinguished residence with your personal touch. Don't miss out on this rare opportunity to own a piece of history and transform it into a modern masterpiece. Schedule your viewing today and start envisioning the endless possibilities!
- Type:
- Single Family
- Sq.Ft.:
- 2,379
- Status:
- Active
- Beds:
- 3
- Lot size:
- 0.04 Acres
- Year built:
- 1997
- Baths:
- 3.00
- MLS#:
- PAMC2105418
- Subdivision:
- Center Point Farm
ADDITIONAL INFORMATION
Discover the epitome of modern living in this inviting 3 bedroom, 2.5 bathroom townhome boasting a spacious open floorplan. Tucked away in the prestigious Center Point Farm development within the desirable Methacton School District, this residence offers the perfect blend of convenience and comfort. Step inside to be greeted by sprawling hardwood floors gracing the first floor living room and dining room, complete with elegant crown molding and chair rail details framing a two-way gas fireplace. The kitchen is a chef's paradise, featuring vaulted ceilings, stainless steel appliances, and an expanded island with breakfast area, gas range, and tile backsplash, bathed in natural light pouring in through the large skylights. Step outside to your private deck and lawn, meticulously maintained by the HOA for effortless outdoor enjoyment. Upstairs, three bedrooms await, including a sprawling primary suite providing a serene escape, along with a convenient hall bathroom. Ascend to the next level to discover a blank canvas that can be transformed into afourth bedroom loft, offering endless possibilities as a home office, playroom, or guest suite. The fully finished basement adds even more living space, perfect for entertaining or unwinding. Community amenities abound, with tennis courts, a fitness center, and a tot lot ensuring endless opportunities for recreation. Plus, with the HOA's impeccable management and well-maintained grounds, you can enjoy peace of mind and a sense of community like no other. Don't miss your chance to experience the ultimate in comfortable, convenient living â schedule a showing today and make this dream home yours!
$400,000
537 Poplar Street Lansdale, PA 19446
- Type:
- Single Family
- Sq.Ft.:
- 2,117
- Status:
- Active
- Beds:
- 3
- Lot size:
- 0.17 Acres
- Year built:
- 1956
- Baths:
- 2.00
- MLS#:
- PAMC2104066
- Subdivision:
- Squirrel Run
ADDITIONAL INFORMATION
Charming Single Family Home in North Penn School District! Over 2,000 square feet of living Space! Open House: Thursday, May 23rd from 4:00 PM to 6:00 PM â Come see this gem! This spacious 3-bedroom single home boasts over 2,000 square feet of living space. Nestled on a quiet residential street within the North Penn School District, enjoy the peace and quiet while still being close to everything you need. Be welcomed by a bright and airy living room that seamlessly flows into a formal dining room â ideal for hosting memorable gatherings. Unleash your inner chef in the expansive, attractive kitchen with ample counter space and storage. Relax and unwind in the screened-in porch overlooking the pleasant backyard â perfect for enjoying summer evenings. Three well-sized bedrooms and a full bath upstairs offer a good amount of space for a family, or for a home office/hobby room. Hardwood floors under carpet! The finished lower level provides additional living space, perfect for a family room, or play area. Additional attic access with fixed stairs offers convenient storage. Showings begin Thursday, May 23 - schedule yours today!
- Type:
- Townhouse
- Sq.Ft.:
- 1,520
- Status:
- Active
- Beds:
- 3
- Year built:
- 1974
- Baths:
- 3.00
- MLS#:
- PAMC2105166
- Subdivision:
- Morgandale Condo
ADDITIONAL INFORMATION
Very Nice Spacious END Unit In The Popular Morgandale Condominium Community In Historic Towamencin Township In The Award Winning North Penn School District; First Floor With Entryway, Large Living Room With Woodburner Fireplace, Separate Dining Room, Eat In Kitchen With Dishwasher, Disposal, Built In Microwave, Electric Stove & Refrigerator And Sliders To Rear Deck, Main Level Laundry Room And Additional Storage Room; Second Floor Features Spacious Primary Bedroom With Private Bath With Tub, 2 Additional Nice Size Bedrooms And Hall Bath With Tub; Pull Down Stairs To Attic Storage; Association Replaced The Roof Around 2017; HVAC New Around 2019; Circuit Breakers; Easy Access To Lansdale Interchange of NE Extension Of PA Turnpike And Merck & Company Campus And Shopping, Entertainment And Restaurants; Schedule Your Appointment Today! Morgandale Consists of 560 Houses On 32 Courts On 100 Acres; Easy Show On Lock Box.
$549,777
2812 Curtis Lane Lansdale, PA 19446
- Type:
- Single Family
- Sq.Ft.:
- 2,664
- Status:
- Active
- Beds:
- 4
- Lot size:
- 2.08 Acres
- Year built:
- 1978
- Baths:
- 3.00
- MLS#:
- PAMC2101686
- Subdivision:
- None Available
ADDITIONAL INFORMATION
Looking for a peaceful, quiet Getaway without driving an hour or more? If so, THIS is the home for you. Located in Worcester Township, known for controlled housing growth, and homeowner-focused zoning. The best part is that you can have peaceful surroundings AND be close to major highways, great shopping, great schools, and restaurants. This home is unique with multiple levels and views from each level of beautiful Zacharias Creek that flows below the home. No need to be concerned about it though as the home itself has never been subject to flooding due to its position above the creek. Flood insurance is therefore NOT required for this property. In addition, the bridge on nearby Weber Rd. has just been completely replaced recently with all new water control measures to further alleviate the potential of flooding. Another feature of this home is the Geothermal heating and air conditioning system. This incredible system utilizes the ground water to provide cooling in the summer months since the ground water temperature is a constant 50-55ºF year round eliminating the need for an air conditioning compressor. For heating, the electric heat pump only needs to bring the temperature up 10-15ºF to be comfortable. Where can you find utility bills that are no higher than $250/mo., and rarely near that much? The Home is also ready to go entirely Off-Grid with Electricity by installing Solar Panels outside. Inside, enjoy two wood fireplaces on two levels located in the Family Room and Living Room. The full-service eat-in kitchen opens to a large deck to enjoy your meals in the shade of the cherry tree, overlooking the tranquil surroundings. Four bedrooms, and two full baths on the upper level that includes a master bedroom, with its own private porch overlooking the creek below. The three-car garage is oversized, and has a full-size loft for extra storage. There is also plenty of available outside parking available for guests. All-in-all, this home has all of the basic ingredients for peaceful family living with the potential to make it really special to fit your individual needs. The home is priced to sell, and likely won't last long. All offers will be reviewed immediately. Thank you for your interest.
$658,900
521 Penn Street Lansdale, PA 19446
- Type:
- Single Family
- Sq.Ft.:
- 2,166
- Status:
- Active
- Beds:
- 4
- Lot size:
- 0.17 Acres
- Year built:
- 2024
- Baths:
- 3.00
- MLS#:
- PAMC2100156
- Subdivision:
- Lansdale
ADDITIONAL INFORMATION
BUILDER BLOW OUT! âBUY NOW INCENTIVEâ OF $20,000.00 being offered â¦â¦ Introducing 521 Penn Street by Cornerstone Premier Homes! Perfectly and conveniently positioned, single-family detached home located on a mature lot in Revitalized Lansdale Borough. Affordable, Spacious & Convenient to Everything! This well-appointed home is designed for today's sophisticated lifestyle & yet comfortable lifestyle! The popular Pennbrook II Model offers: Causal living spaces, getaway Den, island Kitchen with Gourmet Quality Appliance Package & breakfast bar to enjoy your morning coffee, meals on-the-go or informal conversations. Open to the Great Room which offers relaxation to catch-up, kick-up & watch the game or cozy up to the fireplace! Sweet retreat Master Suite offers walk-in closet & Master Bath. Three additional secondary Bedrooms, Hall Bath & the super convenience of a second floor Laundry Room. Loaded with over $64,000+ of Luxury Living Upgrades & Enhancements thoughtfully built into this home including a propane gas log fireplace with quartz surround and accented with 2 side flanking single windows, rich quality oak hardwood flooring stained & finished in place through out the first floor; Enhanced millwork & two piece crown moldings in the entry Foyer & Dining Room â an impressive "wow" factor to welcome you as you enter this home; Recessed high hat lighting package offers convenience & brightens up the living areas Foyer, Dining Room, Kitchen, Den & Ownerâs Suite. Ownerâs Suite with tray ceiling. Luxurious Ownerâs Bath features vaulted ceiling, oversized walk-in seated shower w/ ceramic tile walls and glass enclosure, ceramic tile on the floor and custom Century Kitchen and Bath âCarriage Houseâ Series bath vanity with âMoenâ faucets and cultured marble top. One-car Garage, full Basement & public utilities. Energy Efficient propane gas heat provided by Penn Valley Gas with central air conditioning, propane gas hot water heater & cooking. Backyard for outdoor entertainment, relaxation, barbecues, have a catch & play! The property is walkable to Lansdale Borough's downtown district offering shopping, entertainment, dining & much more! Convenient to everything! School, shopping malls, shopping, restaurants, bakeries & coffee shops, public transportation, Septa R-5 train service to Philadelphia & Doylestown & easy access to major highways & interstates. Lansdale Borough offers residents parks, a pool, courts, ball fields, playgrounds, walking trails & passive open space. A great place to call Home! Listing price includes the $20,000.00 âBuilder BUY NOW Incentiveâ & the $64,750.00 in upgrades, options & enhancements. Some photos are virtually staged photos and virtual tour of a similar previously built Pennbrook II model. TAXES Estimated between 7,500 and 8,000.00 as property has not been assessed. Note: One of the partners or members of the ownership is a licensed real estate associate broker in the state of PA. Listing Agent Related to builder - seller.
- Type:
- Single Family
- Sq.Ft.:
- 1,500
- Status:
- Active
- Beds:
- 3
- Lot size:
- 0.22 Acres
- Year built:
- 1952
- Baths:
- 2.00
- MLS#:
- PAMC2104316
- Subdivision:
- Lansdale
ADDITIONAL INFORMATION
Discover spacious living in this welcoming 3-bedroom, 2-bathroom single-family home, beautifully situated on a generous corner lot in the vibrant community of Lansdale. Step inside to find a large, well-maintained kitchen that flows seamlessly into an expansive living area, creating an ideal environment for family gatherings and effortless entertaining. The home features a large unfinished basement complete with a second bathroom and a built-in bar, offering a fantastic opportunity to design your dream entertainment room or expansive home office. Additionally, the two-car garage provides ample space for vehicles and storage. Outdoors, enjoy the private patio perfect for seasonal barbecues or tranquil mornings. The homeâs corner location enhances its privacy and provides additional yard space for gardening or play. Located in the desirable North Penn School District, this property places you at the heart of Lansdale, PA, where community life is rich with connectivity to both natural settings and urban conveniences. Experience easy access to Philadelphia via the nearby SEPTA station and take advantage of local amenities including top-notch healthcare at Jefferson Lansdale Hospital, cultural and recreational activities at the local YMCA, and leisure at Whites Road Park. The vibrant downtown area offers a variety of shops, dining options, and major employers like Merck and SKF USA, ensuring a balanced lifestyle with ample opportunities for leisure and employment. This home is perfectly poised for anyone seeking a combination of suburban comfort and easy access to urban amenities. Make this charming house your new home and enjoy the best Lansdale has to offer!
$515,000
6 Westhampton Way Lansdale, PA 19446
- Type:
- Single Family
- Sq.Ft.:
- 2,637
- Status:
- Active
- Beds:
- 3
- Lot size:
- 0.04 Acres
- Year built:
- 2004
- Baths:
- 3.00
- MLS#:
- PAMC2103142
- Subdivision:
- Waterford Crossing
ADDITIONAL INFORMATION
Fall in love with this rarely offered beautiful home with one of the best locations within the active adult Waterford Crossing community. It provides convenient access to guest parking, green walking paths and stunning views. The private backyard is accessible from a fully finished walkout basement. The main floor offers an inviting open floor plan, where the spacious dining and living areas seamlessly flow together, creating the perfect backdrop for entertaining guests or simply unwinding by the elegant gas fireplace. The sunroom serves as a tranquil retreat that opens to a nice size Trex deck, allowing you to soak in the beauty of your surroundings. With neutral fresh paint and gleaming hardwood floors, every corner of this home exudes comfort and charm. Step into the spacious Primary Suite equipped with not one but two large closets completed with organizing systems for effortless storage. Upstairs youâll find a second bedroom accompanied by a full finished den and a spacious sitting area offering endless possibilities for relaxation. The full basement is a haven unto itself complete with a spacious family room with sliding doors that lead to your backyard. A third bedroom with two closets and a vast unfinished storage area provides ample space for all your needs. Add a third full bathroom in the basement and you will have three full suites completed with separate spacious bedrooms, full bathrooms and large living areas. Park your car in your attached garage, invite many guests over as you want with plenty of guest parking. This move-in-ready home stands out as a rare find, offering immediate possession and the promise of many wonderful memories. Brand new kitchen floors, brand new refrigerator. Easy access to all major roads, plenty of entertainment, shopping, health facilities and excellent schools. Don't let this extraordinary opportunity slip through your fingers â call today and make this dream home yours! More photos and videos are coming! Open House 05/18-05/19 12-4 PM
- Type:
- Single Family
- Sq.Ft.:
- 3,599
- Status:
- Active
- Beds:
- 4
- Lot size:
- 0.45 Acres
- Year built:
- 1984
- Baths:
- 5.00
- MLS#:
- PAMC2104360
- Subdivision:
- Briar Glen
ADDITIONAL INFORMATION
Welcome to 1989 Armstrong Dr! A beautifully updated single-family home, nestled in the heart of Upper Gwynedd Township and in the sought-after North Penn School District. This spacious 4-bedroom, 3 full baths, and 2 half baths home boasts approximately 3,500 sq ft of living space. The main floor features a large bright living room, a formal dining area, and a cozy family room with a fireplace â ideal for gatherings and relaxation. The modern kitchen is equipped with ample cabinetry and a breakfast nook that overlooks the backyard. Adjacent to the kitchen is a separate office space that features its own separate entrance, which is perfect for working from home or managing household tasks. The office also features newly refinished floors. Upstairs, the spacious master suite offers a serene retreat with an en-suite bathroom, providing a private oasis for unwinding after a long day. Three additional bedrooms are generously sized and share a well-appointed full bathroom. This level boasts newly installed carpeting and has been freshly painted. The fully finished basement expands your living options, featuring a full bathroom and abundant space for a game room, home theater, or guest suite â the possibilities are endless. Outside, you can enjoy plenty of parking and a beautifully landscaped yard, ideal for outdoor activities and entertaining. Donât miss this opportunity to own a meticulously maintained home in a prime location. Schedule your private tour today.
$850,000
854 Fulton Avenue Lansdale, PA 19446
- Type:
- Single Family
- Sq.Ft.:
- 3,546
- Status:
- Active
- Beds:
- 4
- Lot size:
- 0.63 Acres
- Year built:
- 1995
- Baths:
- 5.00
- MLS#:
- PAMC2103534
- Subdivision:
- Charter Oaks
ADDITIONAL INFORMATION
If you are looking for the WOW factor in the search of your new home, look no further. A Beautiful home in Upper Gwynedd in the desired neighborhood of "Charter Oaks". Built by these original owners, every detail was thought out during the home building process, which includes selecting the most desirable lot and location, plus expanding the home two feet across the back of the house to give each room the perfect the amount of space. The two-car garage was also expanded and constructed with a large alcove for extra storage and a convenient entrance into the home's large laundry room. Included amongst just a few of these extra amenities is a surround sound, alarm system, intercom system, hardwood floors throughout the first floor except the family room, that has newly installed carpeting. Each floor has its own HVAC system and let's not forget about the front and back staircase. The backyard is luxurious with a multi-level patio, pergola, outdoor lighting surrounding a completely renovated inground pool and professionally landscaped grounds with extensive lighting. Just for extra backyard entertainment is a family asphalt basketball court. Enter your new home with a two-story entrance and private office on one side of the foyer and living room on the other side that opens to a spacious dining room. First floor has a gourmet kitchen with all the amenities that meets anyone's needs. The kitchen opens up to oversized family room with vaulted ceilings, two skylights, gas fireplace, and back staircase to second large floor. Across from the first-floor powder room is the entrance of the most amazing downstairs finished basement with double sliding doors to steps leading to backyard, its own powder room, great wet bar, custom cabinetry, and can seat as many as 6 people. Second floor offers four bedrooms, three full baths, wonderful abundant space, outfitted closets, the primary ensuite has two fitted walk-in closets and a dressing area with additional custom closets. The main bathroom has been updated with double sinks, all glass custom shower, soaking tub and linen closet. The second floor is complete with two large bedrooms connected with a double sink jack and jill bathroom, and the last bedroom has its own private bath also been beautifully renovated. This home is a rare find in a great neighborhood, gorgeous lot, and all the amenities anyone could ask for in their new home. Seller is a licensed agent. PLEASE REMOVE YOUR SHOES!
$789,000
2269 Locust Drive Lansdale, PA 19446
- Type:
- Single Family
- Sq.Ft.:
- 2,486
- Status:
- Active
- Beds:
- 4
- Lot size:
- 0.46 Acres
- Year built:
- 1997
- Baths:
- 3.00
- MLS#:
- PAMC2103622
- Subdivision:
- Milestone
ADDITIONAL INFORMATION
Welcome to 2269 Locust Dr. nestled in the heart of Worcester Township's Milestone development. This 4-bedroom, two and half bath residence offers an exceptional blend of comfort, convenience, and style, making it the perfect place to call home. Walk through the front door and you'll be greeted by a spacious two story foyer. Wood floors adorn the foyer, living room, dining room and family room. The highlight of the main level is the updated gourmet eat-in kitchen, featuring granite countertops, stainless steel appliances, custom cabinetry, an island with breakfast bar, tile floor and pantry closet. Adjacent to the kitchen is the cozy family room, boasting a gas-burning fireplace, plantation shutters and crown molding. On the opposite side of the kitchen is a laundry/mudroom with utility sink and access to the 2-car garage with extra storage space. The formal dining room exudes elegance with custom trim work, setting the stage for unforgettable dinner parties and gatherings. Currently utilized as a home office, the formal living room offers versatility to suit your lifestyle needs. Venture downstairs to discover the finished basement, a haven for relaxation and entertainment. Here, you'll find a separate exercise room and a spacious TV/gaming area, perfect for family game night or hosting guests. On the upper level of the home the tranquil master bedroom awaits. Boasting an en-suite bathroom and a large walk-in closet with a California closet system installed. Completing the upstairs are three additional well-appointed bedrooms and a hall bath, ensuring ample space for the whole family. Step outside to the large flat backyard, an outdoor oasis ready for your personal touch. Whether you're hosting summer barbecues or enjoying quiet evenings under the stars, the covered trex deck provides the ideal setting for relaxation and entertainment. Additional features include a new HVAC system installed in 2019, newer carpeting on stairs and upstairs hallway and bedrooms, updates to master bath vanity. Don't miss the opportunity to make this exceptional property your own. Schedule your showing today.
$379,900
16 W 3RD Lansdale, PA 19446
- Type:
- Twin Home
- Sq.Ft.:
- 1,975
- Status:
- Active
- Beds:
- 5
- Lot size:
- 0.07 Acres
- Year built:
- 1908
- Baths:
- 2.00
- MLS#:
- PAMC2103288
- Subdivision:
- None Available
ADDITIONAL INFORMATION
100% Totally Renovated, New kitchen , 2 full tile baths 1st and 2nd floor, New Roof, New Windows, fresh paint, . Gas Heat and HotWater, New flooring. Hardwood and Tile on 1st floor, LVP on remaining floors Alley access with off street Parking . short walk to Train station and downtown Lansdale restaurants and activities. This Home is Brand New inside . A must see.
$399,900
1613 Morgan Way Lansdale, PA 19446
- Type:
- Twin Home
- Sq.Ft.:
- 1,488
- Status:
- Active
- Beds:
- 3
- Lot size:
- 0.18 Acres
- Year built:
- 1973
- Baths:
- 3.00
- MLS#:
- PAMC2103486
- Subdivision:
- Green Valley
ADDITIONAL INFORMATION
Picture Perfect cozy twin located in Towamencin Township. This gem is available for you to unpack your bags and enjoy. The first floor of the home has been completely re-done. Freshly painted, new flooring. The Main level offers a spacious living room, dining room combination and brand new bright galley style kitchen. There is a large pantry/mechanical room adjacent to the kitchen. The updated powder room and laundry area with access to the attached garage complete this area. In addition, the main level that has sliders to the rear patio and fenced in large yard. The second level has 2 nice sized bedrooms, a hall bath, and a full master suite with a bonus dressing room and walk in closet. Make an appointment today and see all this home has to offer. Steps away from Township Preserved Space. Convenient proximity to major thoroughfares such as Pennsylvania Turnpike. Central Air is not functioning, seller will not be fixing nor crediting for repair. OFFER DEADLINE 5/15/24 (All Complete offers due at that time). Seller Reply 5/16/24.
$775,000
2208 Locust Drive Lansdale, PA 19446
- Type:
- Single Family
- Sq.Ft.:
- 3,758
- Status:
- Active
- Beds:
- 4
- Lot size:
- 0.47 Acres
- Year built:
- 1991
- Baths:
- 4.00
- MLS#:
- PAMC2102306
- Subdivision:
- Milestone
ADDITIONAL INFORMATION
Welcome to this well located home nestled in the coveted Milestone development in Worcester Twp. Situated on a cul de sac and backing to open spaces this colonial home is in an ideal spot. The curb appeal of this house is enhanced by the newer upgraded vinyl siding (2019). Upon entering, you are greeted by a grand two-story center hall foyer adorned with gleaming hardwood floors and a graceful turned staircase. The formal living and dining rooms each have carpet and the dining room has crown molding. The heart of the home, the kitchen, features abundant cabinets, an island, gas range, dishwasher, disposal, French door stainless steel refrigerator with vegetable drawer, ceramic tile floor, abundant cabinet and drawer space. Also a large pantry and coat closet are in the walkthrough to the dining room. A walk out bay window with a ceiling fan creates an alcove for the breakfast area. This opens to an inviting family room centered with a brick wood-burning fireplace, and hardwood flooring which creates a warm ambiance for gatherings. Experience year-round enjoyment in the delightful 4-season room accessed from the family room. It is equipped with a split HVAC system, providing heat and air conditioning, vaulted ceiling, fan with light and a slider to the patio with a sitting wall. The serene views from this large room add to its enjoyment. Finishing the first floor is an updated powder room with raised vanity and stone countertop. The super large laundry room with washer, dryer and utility sink offers the possibility of a first floor office, play room, craft room etc. Ascending to the second level find gleaming hardwood floors throughout with exception of baths. Discover the luxurious master suite complete with a spacious walk-in closet and a main bathroom boasting a double vanity, ceramic tile floor, separate shower with ceramic tile surround and indulgent Jacuzzi tub, providing a tranquil sanctuary for rejuvenation. Three additional generously-sized bedrooms and a fully updated bath with ceramic tile floor and tub surround, and dual rainforest shower head ensure comfort and convenience for family and guests. Additional highlights include a two-car side entry garage with 2 openers and a finished basement offering endless possibilities for recreation and leisure. The basement features ceramic tile flooring, a convenient wet bar, recessed lighting, and a full bathroom, complemented by a Japanese style pocket door leading to a versatile multi-purpose room with a storage closet. Step outside to the backyard oasis, featuring a charming patio and a large shed, providing ample space for outdoor enjoyment, gardening, and storage needs. Other features include replaced windows (2016) and replaced roof (2013). Methacton School District, plus close to services, major roads, two miles to the train station, shopping and restaurants including Skippack Village make this a great opportunity to call 2208 Locust Drive your new home! Where comfort and convenience converge in perfect harmony. Schedule your private showing today and experience the epitome of suburban living in Worcester Township.
- Type:
- Single Family
- Sq.Ft.:
- 4,900
- Status:
- Active
- Beds:
- 5
- Lot size:
- 0.46 Acres
- Year built:
- 1991
- Baths:
- 4.00
- MLS#:
- PAMC2101502
- Subdivision:
- Lansdale
ADDITIONAL INFORMATION
Location Location! Plus In-Law Suite. This home has it all! Entering through the front entry you will be welcomed by the light and airy feel of this spacious home. This center hall has living room on right and dining room on opposite side. Proceeding down the hall you will be enticed by large family room with a beautiful wood burning fireplace. There is a door which leads to a charming patio and a beautiful back yard which backs up to the local elementary school. The amazing kitchen will take your breath away! It is fully customized featuring a microwave drawer, quartz countertops with a striking tile backsplash and a professional series stove. The in-law suite is also on this level with an attached full bath! From the kitchen you will walk thru sliding glass doors which lead into a very large sun room, party room, play room or whatever you desire! The upstairs features 4 addition bedrooms with 2 updated full baths and hardwood flooring. The basement has it all! A theater room, a game room, storage area, bar and a full bath! There are also 2 large storage sheds. All of this in the desired North Penn School District! This home is a must see!
$399,900
346 Bradford Lane Lansdale, PA 19446
- Type:
- Single Family
- Sq.Ft.:
- 1,536
- Status:
- Active
- Beds:
- 2
- Lot size:
- 0.07 Acres
- Year built:
- 1993
- Baths:
- 3.00
- MLS#:
- PAMC2102798
- Subdivision:
- Village At Gwynedd
ADDITIONAL INFORMATION
All showings begins on Saturday the May 11th. Introducing a stunning townhouse for sale in the highly sought-after North Penn school district: This beautiful 2-bedroom townhouse with a loft and 2.5 baths is move-in ready and waiting for you to call it home. Located in the prestigious North Penn school district, this property offers the perfect blend of comfort, convenience, and style. The amazing part of this home is there is NO HOA fee. 2 car driveway and kitchen just newly redone, and all the utility equipments are located in the outside storage. Step inside to discover a spacious and well-appointed interior, featuring modern finishes and ample natural light throughout. The open-concept layout creates a welcoming atmosphere, perfect for both relaxation and entertaining. The main level boasts a stylish kitchen with sleek countertops and stainless steel appliances, a cozy living area, and a convenient half bath. Upstairs, you'll find two generous bedrooms, including a luxurious master suite with a private bath, as well as a versatile loft space that can be used as an office, playroom, or additional living area. Outside, enjoy the tranquility of your private patio has been redone recently. Easy access to schools, shopping, dining, and major highways and many more. Don't miss the opportunity to make this move-in ready townhouse your own. All the showing will start at the open house on May 11th, Saturday from 11.00am till 1.00pm.
© BRIGHT, All Rights Reserved - The data relating to real estate for sale on this website appears in part through the BRIGHT Internet Data Exchange program, a voluntary cooperative exchange of property listing data between licensed real estate brokerage firms in which Xome Inc. participates, and is provided by BRIGHT through a licensing agreement. Some real estate firms do not participate in IDX and their listings do not appear on this website. Some properties listed with participating firms do not appear on this website at the request of the seller. The information provided by this website is for the personal, non-commercial use of consumers and may not be used for any purpose other than to identify prospective properties consumers may be interested in purchasing. Some properties which appear for sale on this website may no longer be available because they are under contract, have Closed or are no longer being offered for sale. Home sale information is not to be construed as an appraisal and may not be used as such for any purpose. BRIGHT MLS is a provider of home sale information and has compiled content from various sources. Some properties represented may not have actually sold due to reporting errors.
Lansdale Real Estate
The median home value in Lansdale, PA is $470,000. This is higher than the county median home value of $298,200. The national median home value is $219,700. The average price of homes sold in Lansdale, PA is $470,000. Approximately 49.18% of Lansdale homes are owned, compared to 43.88% rented, while 6.95% are vacant. Lansdale real estate listings include condos, townhomes, and single family homes for sale. Commercial properties are also available. If you see a property you’re interested in, contact a Lansdale real estate agent to arrange a tour today!
Lansdale, Pennsylvania has a population of 16,506. Lansdale is less family-centric than the surrounding county with 34.59% of the households containing married families with children. The county average for households married with children is 35.13%.
The median household income in Lansdale, Pennsylvania is $61,867. The median household income for the surrounding county is $84,791 compared to the national median of $57,652. The median age of people living in Lansdale is 37.1 years.
Lansdale Weather
The average high temperature in July is 83.5 degrees, with an average low temperature in January of 21.3 degrees. The average rainfall is approximately 47.5 inches per year, with 14 inches of snow per year.
