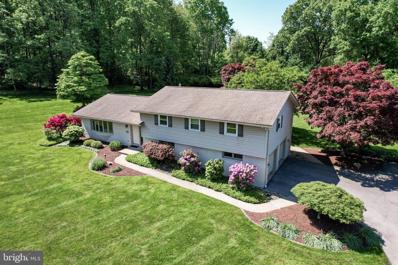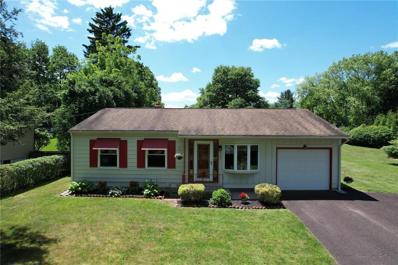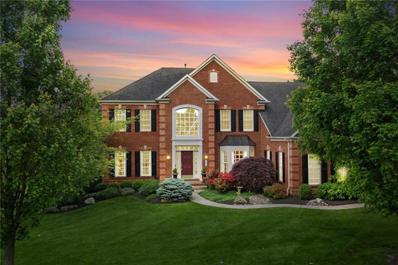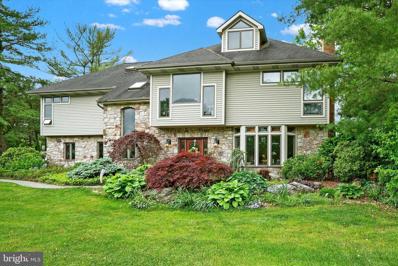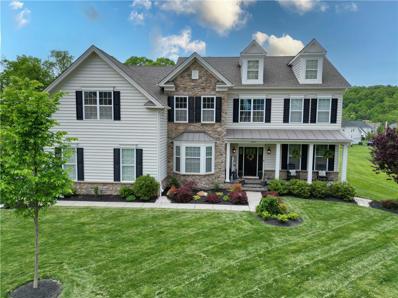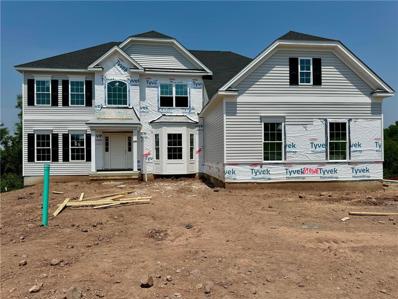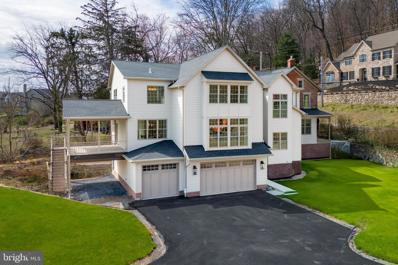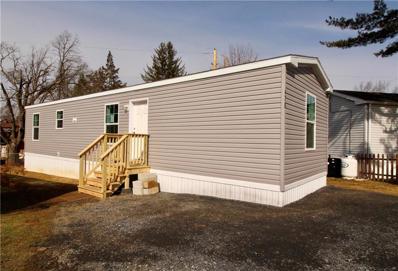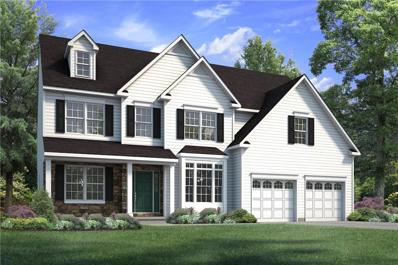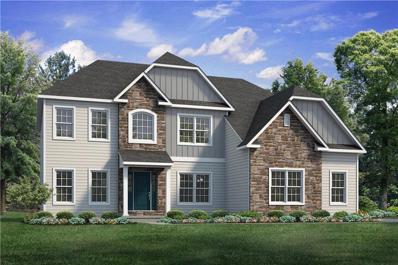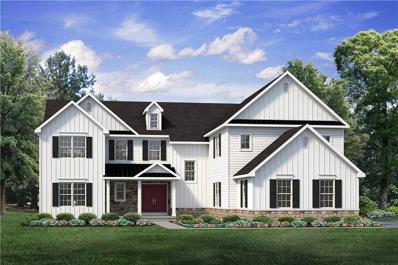Center Valley PA Homes for Sale
- Type:
- Single Family
- Sq.Ft.:
- 3,228
- Status:
- NEW LISTING
- Beds:
- 4
- Lot size:
- 1.49 Acres
- Year built:
- 1972
- Baths:
- 3.00
- MLS#:
- PALH2008736
- Subdivision:
- None Available
ADDITIONAL INFORMATION
Welcome to your dream home located in Upper Saucon Twpâ S. L. SD! This well maintained 4-bedroom, 3 full bath split-level is nestled on a beautifully landscaped 1.5-acre lot, offering a blend of privacy and natural beauty. Step inside and experience a spacious, thoughtfully designed interior perfect for comfortable living & entertaining. The split-level layout offers a seamless flow between living areas. Refinished hardwood floors gleam throughout all 4 bedrooms, plus the living & dining rooms. Enjoy cooking in an updated kitchen with 42â cabinets, granite countertops, modern stainless steel appliances, and plenty of room for a table. Wait till you see the view from the kitchen table. Retreat to a serene master bedroom featuring a private, updated ensuite bath, creating a personal oasis for relaxation. Four generously sized bedrooms and three full baths provide ample space for family and guests. Large 2+ car garage with extra space for storage. There's an additional room attached to the garage for a workshop, hobbies, or could even be extra living space. The expansive 1.5-acre lot is meticulously landscaped, offering picturesque views and outdoor spaces perfect for gardening, recreation, or simply unwinding. Situated in a peaceful setting, yet conveniently close to local amenities, schools, and major highways. Donât miss the opportunity to own this exceptional home. Schedule your private tour today and imagine the endless possibilities this beautiful property has to offer.
- Type:
- Single Family
- Sq.Ft.:
- 941
- Status:
- NEW LISTING
- Beds:
- 3
- Lot size:
- 0.22 Acres
- Year built:
- 1959
- Baths:
- 2.00
- MLS#:
- 738945
- Subdivision:
- Saucon Acres
ADDITIONAL INFORMATION
Welcome to 5202 Camp Meeting Rd, a charming single-family home in the peaceful Saucon Acres community. This well-cared-for One Owner gem, built in 1959, offers plenty of living space on a beautiful double lot. Lots are deeded separately Both Lots are included in the sale. Step inside to find a 3-bedroom, 1.5-bath layout with a large kitchen featuring ceramic tile countertops, hardwood, carpet, and linoleum flooring throughout. The partially finished basement with a large family rooms area comes with a workbench, perfect for DIY projects. Enjoy your mornings on the serene screened porch, surrounded by mature landscaping, listening to the birds sing. The attached garage provides convenient parking, and the gas forced air heating keeps you warm during chilly months and the central air will keep you cool in the summer. Located just minutes from Southern Lehigh School District and the Promenade Shops, this home combines tranquility with convenience. The extra flat lot offers endless possibilities for outdoor activities or future expansion. Donât miss the chance to own this lovely home with its peaceful backyard oasis. Schedule a visit today and see why this property stands out for its cleanliness, meticulous care, and inviting atmosphere.*BUY WITH CONFIDENCEâPRE-LISTING HOME INSPECTION AVAILABLE * 3D MATTERPORT TOUR.
Open House:
Sunday, 6/2 2:00-4:00PM
- Type:
- Single Family
- Sq.Ft.:
- 5,689
- Status:
- NEW LISTING
- Beds:
- 4
- Lot size:
- 0.6 Acres
- Year built:
- 2007
- Baths:
- 6.00
- MLS#:
- 738886
- Subdivision:
- Sunrise Valley
ADDITIONAL INFORMATION
Prepare to have your socks knocked off by this brick beauty in the highly sought after Southern Lehigh School District. This isnât just a house; itâs a veritable mansion masquerading as a home. With a jaw-dropping 5700+/- SF of living space, this place is the epitome of âgo big or go homeâ â except youâre already home, so go big! This architectural gem stands proudly on a lush 0.6-acre lot. Itâs practically begging for garden parties, impromptu soccer matches, or perhaps an outdoor concert series adjacent to the luxuriant in-ground pool. One might simply say, "Backyard Paradise". Step inside & be greeted by a foyer that says, âWelcome, but wipe your feet, please.â The open-concept living area is bathed in natural light, perfect for all your dramatic revelations & existential musings. The kitchen is a chefâs dream â granite countertops, state-of-the-art appliances, and enough cabinet space to store your secret snack stash. Retire to the master suite, where relaxation reaches new heights. Walk-in closet? Check. Spa-like bathroom? Check. It's a personal sanctuary, ideal for binge-watching your favorite series. The finished basement is the cherry on top â game room, home theater, underground lair, the possibilities are endless! So, if youâre looking for a home thatâs got personality, pizzazz & plenty of space, this stunner is your dream come true. Donât just live â live large! BUY WITH CONFIDENCEâPRE-LISTING HOME INSPECTION AVAILABLE * 3D MATTERPORT W/ FLOOR PLAN AVAILABLE, TOO*
- Type:
- Single Family
- Sq.Ft.:
- 2,964
- Status:
- Active
- Beds:
- 4
- Lot size:
- 0.52 Acres
- Year built:
- 1980
- Baths:
- 2.00
- MLS#:
- PALH2008644
- Subdivision:
- None Available
ADDITIONAL INFORMATION
Welcome to 5006 Lanark Road, a unique custom renovated home located in the prestigious Southern Lehigh School District. This residence features an open floor plan complemented by distinctive architectural designs. Upon entering, you are greeted by a stunning two-story entryway. The open kitchen, bathed in natural light, enhances the spacious and inviting atmosphere of the home. The kitchen seamlessly flows into a spacious dining area, which features sliding doors that open to a large cathedral patio. This setup provides an incredible outdoor living space, perfect for entertaining and relaxation. The outdoor area features a serene zen pond, two sheds, a lean-to shed, and a deck accessible from the back den. This combination of elements creates a versatile and tranquil outdoor living space. The first floor also features a family room with a stone fireplace, a large den, and a full bath. On the second floor, you'll find unique architectural elements such as a glass block office and a cozy niche overlooking the large front window. The main bedroom includes an en-suite bathroom with a jacuzzi tub, and there are two additional spacious bedrooms. The third floor offers a large open space and a bedroom with a skylight. This home is filled with modern, open touches, perfect for the discerning eye.
- Type:
- Single Family
- Sq.Ft.:
- 4,745
- Status:
- Active
- Beds:
- 5
- Lot size:
- 0.51 Acres
- Year built:
- 2016
- Baths:
- 6.00
- MLS#:
- 737922
- Subdivision:
- Weyhill Estates
ADDITIONAL INFORMATION
Rare opportunity to own this pristine home in Weyhill Estates at Upper Saucon with first-floor in-law suite, finished basement, covered front porch and 3 car garage. Set against the privacy of a protected tree area this home in the Southern Lehigh School District is sure to impress. The well-equipped gourmet kitchen overlooks the expansive family room with private second staircase and stone to ceiling gas fireplace. From the breakfast area step out into the oasis of a backyard complete with professional landscaping, privacy trees, paver patio, gazebo and firepit all enclosed with an anodized aluminum fence. Back inside you will find a sunny office located off the 2 story foyer as well as open living/dining rooms perfect for large gatherings. The first floor also features the private in-law suite complete with sitting area and full bath with walk-in shower. The second floor offers four ample bedrooms including a princess suite with private bath. The master bedroom suite incorporates a sitting area perfect for a second office, two-large walk-in closets and a master bath with separate shower, dual vanities and soaking tub. The finished lower level with access to the backyard offers a spacious family room, rec area and another full bathroom plus plenty of additional storage. Conveniently located just minutes from I-78, close to area hospitals, the Promenade Shops and Saucon Valley Country Club. Please schedule your private showing today.
- Type:
- Single Family
- Sq.Ft.:
- 4,273
- Status:
- Active
- Beds:
- 5
- Lot size:
- 0.4 Acres
- Year built:
- 2024
- Baths:
- 5.00
- MLS#:
- 737611
- Subdivision:
- Estates At Saucon Valley
ADDITIONAL INFORMATION
Under construction NOW! Move in this Fall! Elevate your lifestyle with the Juniper, offering the perfect balance of privacy and comfort for you and your family. An impressive two-story Foyer sets the tone for this homeâs spacious open-concept main living area. The Kitchen is a cook's dream, with an expanded island, a walk-in pantry, and a butler's pantry for serving drinks or snacks. The airy 2-story Great Room boasts a gas fireplace and plenty of windows for natural light. A private Study and Full Bath Room complete the 1st floor layout. Head up the open staircase to that overlooks the Great Room below. Just beyond youâll find an enormous Owner's Suite with sitting area, two walk-in closets, and private Ownerâs Bath. Additionally, a Guest Suite with its own Bath, two additional Bedrooms that share a Jack-n-Jill bath, and a convenient 2nd floor laundry room can also be found on the 2nd floor. This home also includes a 3 car garage and partial finished basement with full bathroom!
$1,695,000
1692 Weyhill Drive Center Valley, PA 18034
- Type:
- Single Family
- Sq.Ft.:
- 5,324
- Status:
- Active
- Beds:
- 5
- Lot size:
- 1.47 Acres
- Year built:
- 1880
- Baths:
- 7.00
- MLS#:
- PALH2008186
- Subdivision:
- None Available
ADDITIONAL INFORMATION
Nestled in a highly sought-after pocket of the Southern Lehigh School District, close to Saucon Valley Country Club and the Promenade Shops, this captivating home offers the perfect blend of enduring charm and modern innovation. Lovingly restored architectural details, including stunning exposed brick walls, seamlessly integrate with high-end updates, creating a timeless elegance that transcends passing trends. Experience the best of both worlds: the character of yesteryear with the functionality and comfort of today. This expansive property boasts 5 bedrooms, each with an en-suite bathroom, plus two additional powder rooms for ultimate convenience. The versatile layout provides both generous spaces for gathering and intimate corners for quiet moments â a true haven for any lifestyle. Spread out on an acre and a half of land, the property offers ample space to relax and unwind. Don't miss this opportunity to own an Erwin Forrest Builders Custom Home in a premier location! Owner is a PA Realtor.
- Type:
- Single Family
- Sq.Ft.:
- 728
- Status:
- Active
- Beds:
- 2
- Lot size:
- 0.03 Acres
- Year built:
- 2024
- Baths:
- 1.00
- MLS#:
- 732360
- Subdivision:
- Not In Development
ADDITIONAL INFORMATION
2024 Redman Advantage 14x52 manufactured home. Lot rent is $550 per moth which includes sewer and trash. This home is brand new.
- Type:
- Single Family
- Sq.Ft.:
- 3,117
- Status:
- Active
- Beds:
- 4
- Lot size:
- 0.41 Acres
- Year built:
- 2024
- Baths:
- 4.00
- MLS#:
- 722990
- Subdivision:
- Estates At Saucon Valley
ADDITIONAL INFORMATION
TO BE BUILT! The Breckenridge Grand features spacious layout and endless luxurious features. First floor showcases OPEN concept with an impressive 2-Story Great Room, enormous Kitchen, formal Living Room, Dining Room, & foyer. Kitchen upgrades include dual colored cabinets, extended island, pendant lights, backsplash, and enlarged pantry. Also on first floor is a private Study and half bathroom. Oversized 2-Car Garage has additional storage area, and leads to a Mudroom. Head up striking open staircase to second floor where youâll find Ownerâs Suite with sitting area, two walk-in closets, and well appointed Ownerâs Bath with 4'x6' fully tiled shower. Upstairs also offers 3 more bedrooms, 2 full bathrooms and convenient laundry room. Home includes 1 year builder warranty and 12 year structural warranty.
- Type:
- Single Family
- Sq.Ft.:
- 3,060
- Status:
- Active
- Beds:
- 4
- Lot size:
- 0.5 Acres
- Year built:
- 2024
- Baths:
- 3.00
- MLS#:
- 714836
- Subdivision:
- Estates At Saucon Valley
ADDITIONAL INFORMATION
Discover the perfect family home in The Churchill! This beauty offers over 3000 sq ft of living space of elegance and comfort. The 2-story Great Room sets the tone of this open-concept floorplan, while the living room provides a warm and inviting space for gatherings. The gourmet Kitchen, complete with Dining Nook leading to the backyard, is a chef's dream with ample countertop space and a large island with room for seating. A formal dining room and study complete the main level. The second floor boasts a luxurious Owner's Suite with private Bath. Three additional Bedrooms, a shared hall Bath, and a conveniently located 2nd floor Laundry Room can also be found upstairs.
- Type:
- Single Family
- Sq.Ft.:
- 4,226
- Status:
- Active
- Beds:
- 5
- Lot size:
- 0.41 Acres
- Year built:
- 2024
- Baths:
- 4.00
- MLS#:
- 701889
- Subdivision:
- Estates At Saucon Valley
ADDITIONAL INFORMATION
To Be Built- Maverick, a modern day cotemporary farmhouse. With multiple common areas and bedrooms on both floors, this home is perfect for multi generational households. Entering, you are greeted by charming Foyer that opens to main living area. Gas fireplace serves as focal point for Great Room and adjoining Dining Room. In Kitchen, you'll find a large island with quartz or granite countertops and overhang for seating. Beyond Kitchen you'll find large Mudroom with walk-in closet connected to 3-Car Garage. Nearby Family Room offers an opulent space to relax with cathedral ceilings and second gas fireplace. 1st floor also includes Study, Guest Suite, a full Guest Bath, and a Powder Room. Head upstairs to your Owner's Suite to find generously sized bedroom & ensuite Bath. Three additional bedrooms, two full baths, upstairs laundry and unfinished storage room complete this second floor layout. Finish the storage room and obtain 444 more sq feet of living space!
© BRIGHT, All Rights Reserved - The data relating to real estate for sale on this website appears in part through the BRIGHT Internet Data Exchange program, a voluntary cooperative exchange of property listing data between licensed real estate brokerage firms in which Xome Inc. participates, and is provided by BRIGHT through a licensing agreement. Some real estate firms do not participate in IDX and their listings do not appear on this website. Some properties listed with participating firms do not appear on this website at the request of the seller. The information provided by this website is for the personal, non-commercial use of consumers and may not be used for any purpose other than to identify prospective properties consumers may be interested in purchasing. Some properties which appear for sale on this website may no longer be available because they are under contract, have Closed or are no longer being offered for sale. Home sale information is not to be construed as an appraisal and may not be used as such for any purpose. BRIGHT MLS is a provider of home sale information and has compiled content from various sources. Some properties represented may not have actually sold due to reporting errors.

The data relating to real estate for sale on this web site comes in part from the Internet Data Exchange of the Greater Lehigh Valley REALTORS® Multiple Listing Service. Real Estate listings held by brokerage firms other than this broker's Realtors are marked with the IDX logo and detailed information about them includes the name of the listing brokers. The information being provided is for consumers personal, non-commercial use and may not be used for any purpose other than to identify prospective properties consumers may be interested in purchasing. Copyright 2024 Greater Lehigh Valley REALTORS® Multiple Listing Service. All Rights Reserved.
Center Valley Real Estate
The median home value in Center Valley, PA is $291,400. This is higher than the county median home value of $202,300. The national median home value is $219,700. The average price of homes sold in Center Valley, PA is $291,400. Approximately 76.43% of Center Valley homes are owned, compared to 16.31% rented, while 7.26% are vacant. Center Valley real estate listings include condos, townhomes, and single family homes for sale. Commercial properties are also available. If you see a property you’re interested in, contact a Center Valley real estate agent to arrange a tour today!
Center Valley, Pennsylvania 18034 has a population of 8,850. Center Valley 18034 is more family-centric than the surrounding county with 36.44% of the households containing married families with children. The county average for households married with children is 29.82%.
The median household income in Center Valley, Pennsylvania 18034 is $86,379. The median household income for the surrounding county is $60,116 compared to the national median of $57,652. The median age of people living in Center Valley 18034 is 37.9 years.
Center Valley Weather
The average high temperature in July is 83 degrees, with an average low temperature in January of 19.1 degrees. The average rainfall is approximately 48.1 inches per year, with 28 inches of snow per year.
