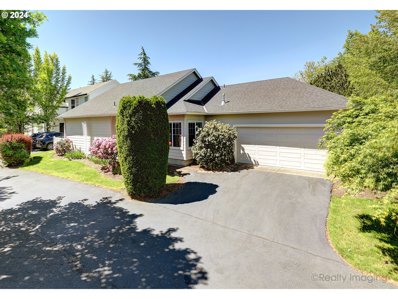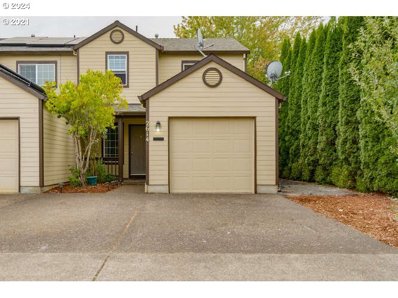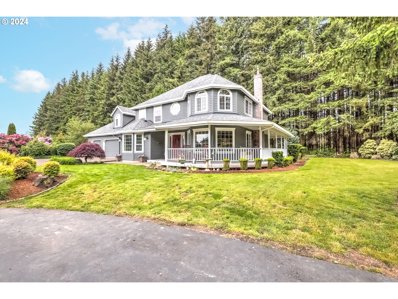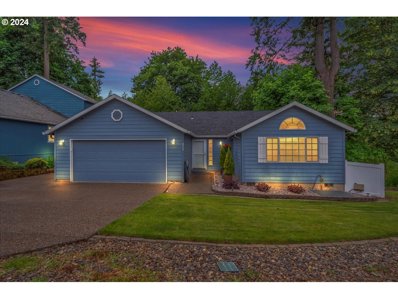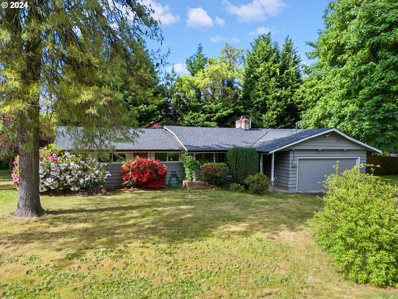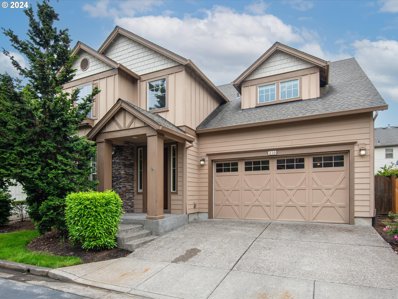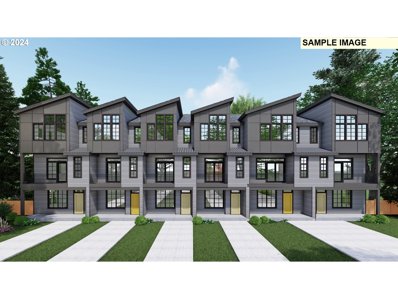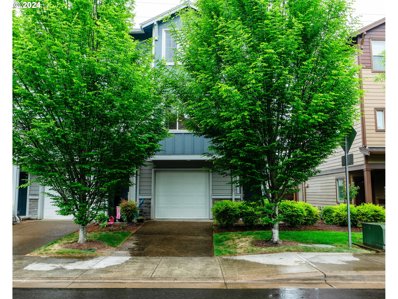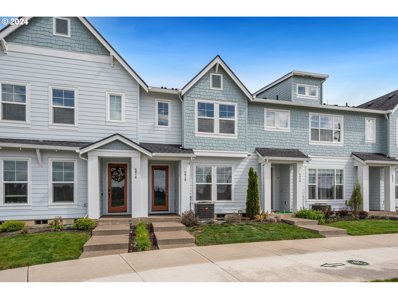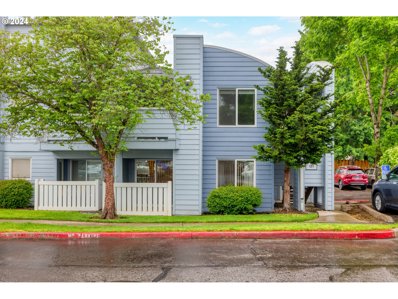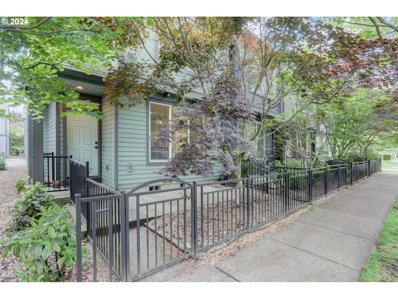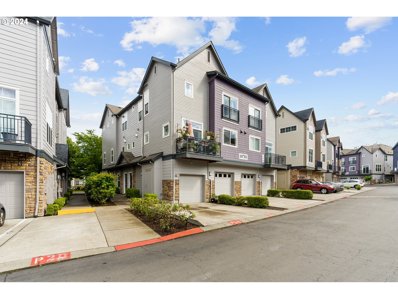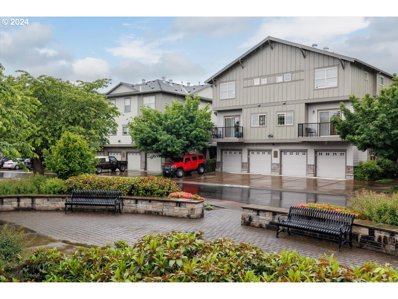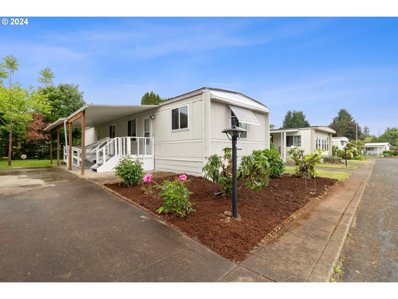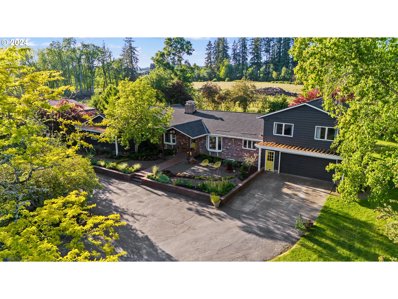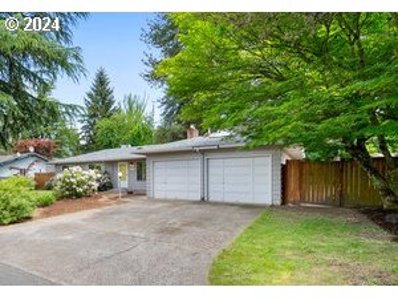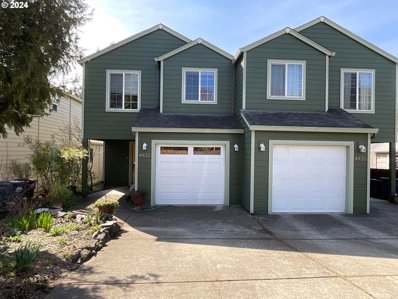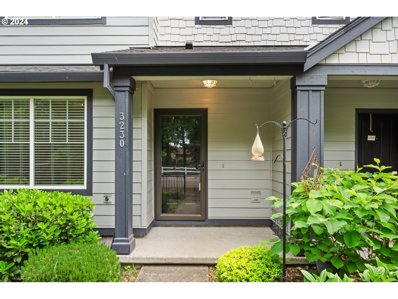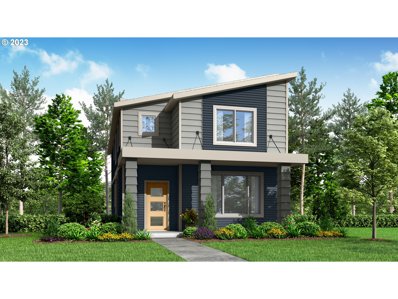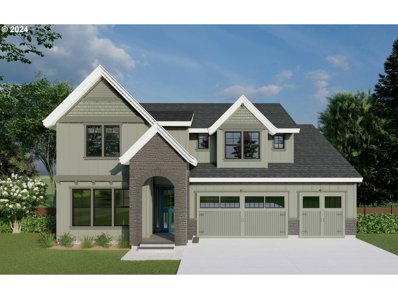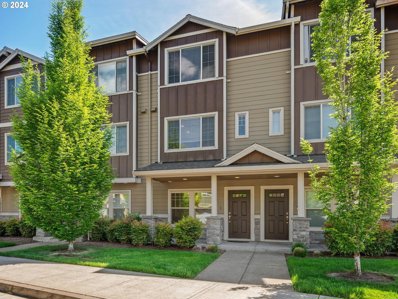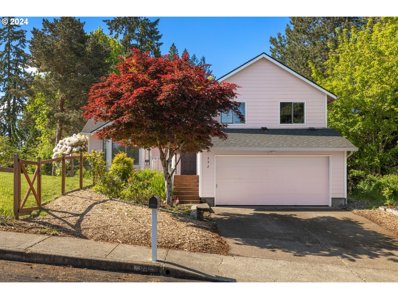Hillsboro OR Homes for Sale
- Type:
- Single Family
- Sq.Ft.:
- 3,200
- Status:
- NEW LISTING
- Beds:
- 3
- Lot size:
- 8.05 Acres
- Year built:
- 1975
- Baths:
- 3.00
- MLS#:
- 24381568
ADDITIONAL INFORMATION
Cash or Rehab Loan only. Conventional financing will absolutely not work here. Heavy Fixer or possible replacement home. Home is rough, roof has active leaks and needs to be replaced. Home is very dated and would need a full remodel if not replaced. Sold in As Is condition. Very quiet treed setting at the end of a private paved driveway (shared with other homes). Do not drive by. You cannot see anything on a drive by and there is no good parking or turn around available at the home. Great location, 3+/- acres of trees and the balance is pasture down below. approx 24x48 pole barn with 2 stalls and a full length lean-to. Small seasonal creek that is an off shoot of Jackson Creek. Lower field is technically in flood plain but still usable. Please call for private showing or to ask questions.
$630,000
3187 NE 12TH Ave Hillsboro, OR 97124
Open House:
Saturday, 6/1 1:00-3:00PM
- Type:
- Single Family
- Sq.Ft.:
- 1,869
- Status:
- NEW LISTING
- Beds:
- 3
- Lot size:
- 0.16 Acres
- Year built:
- 1996
- Baths:
- 3.00
- MLS#:
- 24516113
ADDITIONAL INFORMATION
Just minutes from Intel Jones Farm Campus & Hillsboro Airport- this home is conveniently located to offer both suburban & work life balance. Walk in to beautiful vaulted ceilings with gorgeous natural light throughout. Primary suite on the main floor with the two additional bedrooms upstairs. The whole house has fresh interior paint. Back yard has a brand new trex deck that was just completed. The pergola/lights & outdoor furniture is able to stay if you'd like a flawless beginning to your summer. Mature landscaping in the yard allows for total privacy. Easy going HOA with dues being $42/month- HOA provides barkdust for every homeowner in the neighborhood every spring, and they have a dumpster day in the summer for convenient dumping. Roof is at the end of it's life, and so sellers have scheduled a roof replacement for 7/1/24 and will be paid for by the sellers at closing! Don't forget to check out the two oversized storage spaces in the upper levels. Home Energy Score= 4. Report found at: https://us.greenbuildingregistry.com/green-homes/OR10229029 [Home Energy Score = 4. HES Report at https://rpt.greenbuildingregistry.com/hes/OR10229029]
$599,989
2119 NE 52ND Ave Hillsboro, OR 97124
- Type:
- Single Family
- Sq.Ft.:
- 1,842
- Status:
- NEW LISTING
- Beds:
- 3
- Lot size:
- 0.16 Acres
- Year built:
- 1996
- Baths:
- 2.00
- MLS#:
- 24444374
ADDITIONAL INFORMATION
1-Level Gem located in very close proximity to Intel Campus, Orenco Station area, and NO HOA. This home features open concept living, spacious living area, separate dinning room, oversized primary ensuite bedroom, huge soaker tub, luxury vinyl plank flooring, stainless steel appliances, pantry, cozy fire place, and fully fenced yard. To many upgrades to list. Check out the 3D VIRTUAL TOUR LINK. Come take a look and imagine all the possibilities of making this one your own. [Home Energy Score = 6. HES Report at https://rpt.greenbuildingregistry.com/hes/OR10228970]
$487,900
2387 NE 12TH Way Hillsboro, OR 97124
- Type:
- Single Family
- Sq.Ft.:
- 1,306
- Status:
- NEW LISTING
- Beds:
- 3
- Lot size:
- 0.11 Acres
- Year built:
- 2000
- Baths:
- 2.00
- MLS#:
- 24140722
ADDITIONAL INFORMATION
Rare One Level in Coffee Creek at Jones Farm - Corner Lot/Cul de Sac - Next to Neighborhood Park - X-Large Patio - Low Maintenance/HOA maintains Front & Side yards - Covered Porch - Open/Inviting Floor Plan - Vaulted Entry, Kitchen, Living & Dining Rooms - Spacious Living Room with Gas Fireplace - Kitchen features Abundant Cabinets, Tile Counters - Dining Area has Patio Access - Vaulted Primary Bedroom features Large Walk-in Closet & Patio/Sun Shade Access - 2nd Bedroom faces Park - 3rd Bedroom/Den has Large Corner Windows - Laundry Room with Built-in Cabinets - Hardwoods(Entry/Hall) - New Carpet(5/24) - Interior Painted(5/24) - Air Conditioning(2021) - Gas Hot Water Heater (2022) - ALL Appliances included - 2 Car Garage with built-ins -Backyard next to Park - Home Sold As Is. $385.97/Quarter HOA's cover commons, maintenance of grounds, management. [Home Energy Score = 6. HES Report at https://rpt.greenbuildingregistry.com/hes/OR10228364]
$425,000
2614 NE 1ST Dr Hillsboro, OR 97124
Open House:
Saturday, 6/1 11:00-1:00PM
- Type:
- Single Family
- Sq.Ft.:
- 1,302
- Status:
- NEW LISTING
- Beds:
- 3
- Lot size:
- 0.07 Acres
- Year built:
- 1997
- Baths:
- 3.00
- MLS#:
- 24366112
ADDITIONAL INFORMATION
1302 sq ft 3 bed 2-1/2 bath affordable attached home adjacent to Jackson School Neighborhood with low taxes and no HOA. Home has new roof in 2022, new range hood, new carpet on stairs and new flooring in upstairs hallway. Open concept, kitchen, living and dining room with gas fireplace, AC, large primary suite with walk-in closet. Fully-fenced backyard with patio. Fantastic neighborhood not far from great schools, Intel, and easy freeway access. New furnace and water heater and ducts and insulation. [Home Energy Score = 5. HES Report at https://rpt.greenbuildingregistry.com/hes/OR10196158]
$1,225,000
11855 SW CAMPBELL Rd Hillsboro, OR 97123
Open House:
Friday, 5/31 5:00-7:00PM
- Type:
- Single Family
- Sq.Ft.:
- 3,029
- Status:
- NEW LISTING
- Beds:
- 3
- Lot size:
- 2 Acres
- Year built:
- 1991
- Baths:
- 3.00
- MLS#:
- 24500180
ADDITIONAL INFORMATION
Imagine yourself unwinding on the wraparound porch of this charming gated home, set on 2 meticulously landscaped acres. The Victorian-style residence boasts 3 bedrooms, 3 bathrooms, and delightful touches throughout, such as a claw foot tub in the downstairs bathroom. Inside, you'll find a bonus room with a wet bar, a French door-adorned office, and a spacious kitchen with a cook island, perfect for entertaining. Adjacent to the main house, a cozy casita with its own kitchen and covered patio awaits, ideal for year-round BBQs next to the fire pit.For the avid hobbyist, the 4-bay shop provides ample space for vehicles and toys, even accommodating a boat or RV. One bay doubles as a party room, complete with a bar and pellet stove, ensuring endless enjoyment. Don't let this opportunity pass you by! Join us for s'mores at the Open House May 31st 5-7pm
$535,000
377 NW SADIE Ct Hillsboro, OR 97124
- Type:
- Single Family
- Sq.Ft.:
- 1,509
- Status:
- NEW LISTING
- Beds:
- 3
- Lot size:
- 0.19 Acres
- Year built:
- 1999
- Baths:
- 2.00
- MLS#:
- 24592558
ADDITIONAL INFORMATION
Low maintenance one level in NW Hillsboro. This home has the open floor plan you have been searching for with a spacious kitchen and eat bar, vaulted ceilings, and tons of natural light year-round. Relax in the living room with views of the wetlands! The primary bedroom has an attached bathroom and French doors that lead to the composite deck that spans the length of the home. Start your day on the deck with your morning coffee and wrap up the day with friends around your fire pit. The deck has room for a grilling station and a hot tub. Updates include new composite roof in 2018, exterior painted in 2017 and a new high-efficiency water heater installed in January. Convenient access to HWY 26 heading into PDX or out to Nike, Columbia Sportswear, Intel and all things Hi-Tech in Hillsboro. [Home Energy Score = 6. HES Report at https://rpt.greenbuildingregistry.com/hes/OR10228762]
- Type:
- Single Family
- Sq.Ft.:
- 1,832
- Status:
- NEW LISTING
- Beds:
- 4
- Lot size:
- 0.25 Acres
- Year built:
- 1958
- Baths:
- 2.00
- MLS#:
- 24412920
ADDITIONAL INFORMATION
Charming Hillsboro Updated Ranch with, Location Location! 4-bd, 2-Ba, Updated ranch nestled in a quiet, traditional neighborhood, offering a perfect blend of modern upgrades and old-world charm. Situated on a large, quarter-acre corner lot, this home features a fully fenced backyard with ample parking and RV space. Including twin expanded decks, perfect for outdoor living and entertaining. Remodeled in 2016, Including newer roof, flooring, interior paint, kitchen, and bathrooms, providing a fresh and modern living space. Recent additions, PEX piping to the main line (2016), new furnace and ducting (2017), new dishwasher (2018), ensuring comfort and efficiency. Outdoor Upgrades: New gutters, concrete pads, and a full fencing system, offering privacy and durability. Garage with built in workbench and storage. Close proximity to parks, paths, Shute Aquatic Center, library, and shopping, minutes to the charm of Hillsboro and a short drive to PDX. Adjacent to Jackson Bottom Wetlands Preserve, keeping nature close. A versatile layout that caters to both relaxation and functionality. Close in (30 min to OMSI), affordable single story living with a Big footprint and room to grow:)
$699,900
239 NE 63RD Pl Hillsboro, OR 97124
- Type:
- Single Family
- Sq.Ft.:
- 2,584
- Status:
- NEW LISTING
- Beds:
- 4
- Lot size:
- 0.1 Acres
- Year built:
- 2006
- Baths:
- 3.00
- MLS#:
- 24492677
- Subdivision:
- VILLAGE AT ORENCO
ADDITIONAL INFORMATION
Highly coveted Village At Orenco 4+ Bedroom Craftsman. Great-room style living room with Bose Surround Sound, Open Kitchen with granite and stainless steel/gas appliances, and a highly functional island w sink, disposal, lighting, electricity dishwasher and cabinets! 4 bedrooms (one on the main floor) an upstairs bonus room that easily could be a large 5th bedroom. Wood floors from entry through sunroom style eat-in kitchen area opening to a sweet backyard patio and garden area, all on a small, quiet street in one of the most coveted neighborhoods in Hillsboro. The Primary Bedroom has wonderful sitting room attached, separate walk-in closets and separate sink vanities in the ensuite bath. Soaking tub, separate shower and lots of light. Its the picture of tranquility.Enjoy Village At Orenco's beautiful private park with a basketball court enclosure, children's adventure playground and gazebo surrounded by a huge beautifully landscaped tree lined lawn.This quiet, tranquil home is just blocks from the infamous Orenco Sation. Lots of wonderful history and information on this well-planned neighborhood on Wikipedia. Shops, eateries, hotel, and Max are less than 5 minutes away, yet completely obscure to the lovely, serene Village At Orenco. The school bus stop can be seen from the house and the garage can fit 3 cars if one is small, as it is extra deep. That area would also make a nice shop or storage for bikes and other recreational items.This is it. Don't wait. Open 5/25 & 5/26 12-3 Enjoy!
Open House:
Friday, 5/31 11:00-4:00PM
- Type:
- Single Family
- Sq.Ft.:
- 1,536
- Status:
- NEW LISTING
- Beds:
- 3
- Lot size:
- 0.02 Acres
- Year built:
- 2024
- Baths:
- 3.00
- MLS#:
- 24100692
- Subdivision:
- WESTBROOKE ESTATES
ADDITIONAL INFORMATION
Take advantage of Builder's Grand Opening incentive. Builder will contribute towards Closing Costs or 3-2-1 Rate Buy-down with Preferred Lender! See attached document or site agent for more details.*** Brand New Luxury Townhome Community, Located in South Hillsboro! This brand new plan offers 3 bedrooms, 2.5 baths, kitchen island + cabinet pantry, and 9' ceilings or higher throughout entire home. Standard Features include quartz counters & under-mount sinks in kitchen AND bathrooms, black matte hardware, lighting fixtures & faucets, stainless steel appliances, soft close doors & drawers at all cabinets and wide plank laminate hardwood flooring on entire main level. Stay warm in the winter with electric heat pump that will also keep you cool in the summer! The primary suite has a vaulted ceiling, walk-in closet, walk in shower, dual sinks and more. The second bedroom is large and has an en-suite bathroom. Large 15 x 20 one car garage, a covered deck off the great room, plus a covered porch on the ground level. Pictures are of the model home w/similar finishes. Taxes TBD. Model home open Friday-Tuesday, 11-4. Opportunity to choose interior color selections, cabinets flooring and surfaces! Builder incentive of temporary rate buy-down! See site agent for details! [Home Energy Score = 9. HES Report at https://rpt.greenbuildingregistry.com/hes/OR10226033]
$399,000
173 NE 78TH Ave Hillsboro, OR 97006
Open House:
Thursday, 5/30 5:00-7:00PM
- Type:
- Single Family
- Sq.Ft.:
- 1,426
- Status:
- NEW LISTING
- Beds:
- 2
- Year built:
- 2016
- Baths:
- 3.00
- MLS#:
- 24634860
- Subdivision:
- SEQUOIA VILLAGE
ADDITIONAL INFORMATION
Welcome to this stunning townhouse style condo, built in 2016 by Polygon homes and impeccably maintained by one family. This attached end unit lives as if it is a detached single family home w thoughtfully designed open concept main floor, perfect for entertaining and everyday living. Step into the bright and airy living room, where natural light pours in from an airy covered patio through a large sliding glass door and windows, creating a warm and inviting atmosphere. Modern kitchen is a chef's dream, featuring SS appliances, gas range, an ultra-wide quartz countertop island with an overhanging bar, ideal for casual dining and social gatherings. Adjacent to the kitchen is a spacious dining area, making meal times a delight. Upper level boasts two generously sized bedrooms and a versatile flex space, perfect for a home office or a cozy reading nook. Primary bedroom includes ceiling fan upgrade, soundproof window accessory and en-suite double vanity bathroom. Upper level also offers an additional full bathroom and laundry area w new large washer/dryer. Extra half bath located on main. The home also features new high end carpet w plush padding, attached 2-car tandem garage and central AC. As an end unit, this home shares only one wall, providing extra privacy and a quieter living environment. Located in prime Hillsboro/Beaverton, this home is near parks, trails, grocery stores, restaurants, public transit, and highways, offering the perfect blend of urban amenities and natural beauty. Don't miss the opportunity to make this beautiful central place your new home. Schedule a showing today and experience the exceptional lifestyle it has to offer.
- Type:
- Single Family
- Sq.Ft.:
- 1,591
- Status:
- NEW LISTING
- Beds:
- 3
- Lot size:
- 0.04 Acres
- Year built:
- 2020
- Baths:
- 3.00
- MLS#:
- 24029762
- Subdivision:
- REEDS CROSSING
ADDITIONAL INFORMATION
Modern and sophisticated townhome in one of Hillsboro's most sought-after communities, Reeds Crossing. This fabulous home consists of 3 Bedrooms, 2 1/2 baths with 1591 SF. Enter into a light and bright great room style main level with space to entertain. Kitchen with quartz counters, tile backsplash, stainless steel appliances, pantry, island, undermount sink, and gas range that combines function with luxury. Living room with sleek linear electric fireplace. Durable laminate wood flooring throughout the main level. The back staircase taking you upstairs is an added plus. Primary suite equipped with trayed ceiling, dual sinks, quartz countertops, tile backsplash, tile floors, oversized walk-in shower & huge walk-in closet. Central A/C which was new in 2023, 95% efficient ECM furnace, a Gold level rating from Earth Advantages Green Home Certification Standard, and a 10/10 Home Energy Score. Two car garage with a two-car driveway for added parking options. Located close to the new Tamarak Elementary School. Minutes to the future Market of Choice and the new Providence Medical & Active Wellness Center, a 45,000 sq. ft. health club featuring boutique fitness studios, latest cardio & strength training, both an indoor and outdoor pool, youth programs, pilates, lifestyle programs and more. Come be a part of one of the fastest growing communities. At 463 acres, Reeds Crossing is the largest master-planned community by density in the Portland Metropolitan area and it strives to combine shopping, dining, recreation, education and more. The area includes Tamarak Park, playground at Dobbin Park, Oak Grove Park, a nature education area, 36 acres of greenway, Oregon's first outdoor, man-made bouldering experience, future community garden, skate park, and dog park. This is an area you will want to call your new home! Don't miss this opportunity to own in this amazing community.
- Type:
- Condo
- Sq.Ft.:
- 1,105
- Status:
- NEW LISTING
- Beds:
- 3
- Year built:
- 1999
- Baths:
- 2.00
- MLS#:
- 24078684
- Subdivision:
- CENTURY TERRACE CONDO
ADDITIONAL INFORMATION
Stunning Remodeled Upper End Unit, Light & Bright, Warm/Inviting Great Room Plan With 3 Spacious Bedroom 2 Bath. Updated Kitchen Features, New Range, Refrigerator, Dishwasher. New Washer/Dryer, New Carpet & Flooring, New Interior Paint. Plus Exterior Renovations Includes New Fiber Cement Siding, Exterior Paint, Roof, Dual Pane Vinyl Windows, Sliding Glass Door, Front Exterior Door & Covered Patios. Primary Suite With Step-in Shower, Large Walk-in Closet w/Window, Bath HOA Dues Include Water, Sewer, Trash, Exterior Maintenance And Clubhouse. Convenient location to shopping and entertainment, Grocery Store, Movie Theater, Park Lanes Bowling, Reserve Golf Course, Public transportation And Restaurants. OPEN HOUSE MAY 25/26 SAT/SUN 12PM TO 2PM
- Type:
- Single Family
- Sq.Ft.:
- 1,547
- Status:
- NEW LISTING
- Beds:
- 2
- Lot size:
- 0.04 Acres
- Year built:
- 2006
- Baths:
- 3.00
- MLS#:
- 24415489
ADDITIONAL INFORMATION
Welcome to your dream home in Arbor Roses! This charming end unit townhouse offers the perfect blend of comfort, style, and convenience. Boasting wood floors on the main level, a cozy fireplace, and an updated kitchen featuring black appliances and quartz counters plus fresh interior paint this home is an absolute gem. Step into luxury with the primary suite, complete with an updated bathroom for your relaxation and rejuvenation. The second bedroom also enjoys the luxury of its own bath, ensuring privacy and convenience for all occupants. Need a bit of extra space? The loft area provides a versatile area for work or play. Not only does this townhouse impress with its interior features, but it also offers access to fantastic community amenities through the HOA. Enjoy lazy weekends by the pool, stay active on the sports courts, or host gatherings at the community clubhouse. Plus, with internet included in the HOA, staying connected has never been easier. Conveniently located near shopping, walking trails, and local employers, this your new home sweet home! [Home Energy Score = 8. HES Report at https://rpt.greenbuildingregistry.com/hes/OR10228055]
- Type:
- Condo
- Sq.Ft.:
- 1,242
- Status:
- NEW LISTING
- Beds:
- 2
- Year built:
- 2007
- Baths:
- 3.00
- MLS#:
- 24286367
ADDITIONAL INFORMATION
Beautifully maintained corner-unit condo with open floor plan, tall ceilings, and tons of natural light just minutes from Nike, Intel, and the Max line! This contemporary townhome-style condo is a must see, and includes stainless steel appliances, newer vinyl flooring, a gas burning fire place, newer interior paint, and updated finishes throughout. Single car garage with direct home entry and driveway parking spot. HOA dues are $466/month and covers water, sewer, garbage, exterior maintenance, and landscaping. [Home Energy Score = 9. HES Report at https://rpt.greenbuildingregistry.com/hes/OR10228813]
- Type:
- Condo
- Sq.Ft.:
- 1,249
- Status:
- NEW LISTING
- Beds:
- 2
- Year built:
- 2010
- Baths:
- 3.00
- MLS#:
- 24268397
- Subdivision:
- Arbor Pass, Building #5
ADDITIONAL INFORMATION
Roomy kitchen with an eating bar, stainless steel refrigerator stays with the unit. Built in microwave and range. Good size dining area with a balcony-deck, and nice living room with a gas fireplace with built in book cases on the sides. 2 primary suites with full baths plus a guest bath on the main level. Upstairs laundry. The deck overlooks a community park.The HOA includes well maintained walking paths, small oasis' of green spaces, a community building, a heated pool, internet, sewer, garbage, gym, insurance and exterior maintenance. Near Orenco Station, Intel, Max park and ride and nature trails.
- Type:
- Manufactured/Mobile Home
- Sq.Ft.:
- 784
- Status:
- NEW LISTING
- Beds:
- 2
- Year built:
- 1977
- Baths:
- 1.00
- MLS#:
- 24320864
ADDITIONAL INFORMATION
Priced to Sell. Located in a 55+ park " River Road Estates" 2 bedroom and a large bathroom. This home has all new interior and exterior paint. Updated vinyl windows. Roof is in good condition. New light grey carpet. Kitchen has lot of counter space. Primary Bedroom has built in drawers with a nice large closet.Home has a walk-in shower. Exterior porch with ramp has been freshly painted. This Home is Move-In Ready!!! Low Park rent $945.00 a Month. 5 Min. from stores & restaurants.
$1,550,000
23805 NW DIERDORFF Rd Hillsboro, OR 97124
- Type:
- Single Family
- Sq.Ft.:
- 5,246
- Status:
- NEW LISTING
- Beds:
- 5
- Lot size:
- 5.8 Acres
- Year built:
- 1958
- Baths:
- 3.00
- MLS#:
- 24540324
ADDITIONAL INFORMATION
Country life with all of the high-end amenities including Coho high speed fiber internet. Serene fenced, level acreage with close proximity to town, shopping, Intel, Costco, library, Pumpkin Ridge, Top Golf, coffee, wineries, excellent schools. Extensive renovations: Gourmet kitchen w/ giant island, Meile suite of kitchen appliances with built-in fridge/freezer, double ovens, mixer lift. Primary suite completely remodeled and vaulted, en-suite w/ heated tile floor. New flooring, solid core doors. 50 year presidential roof, 2-220 outlets in garage for EV's, house wired for generator. Outbuildings: Barn, stables, chicken and duck run, yurt, artist studio. Irrigated property, garden, multi varietals of pear, apple, cherry, plum, peach. Gazebo, hot tub, lighted sport court. Gated property. Agent accompany showings. See upgrade list for full details.
$525,000
1276 SE 36TH Ave Hillsboro, OR 97123
- Type:
- Single Family
- Sq.Ft.:
- 1,362
- Status:
- NEW LISTING
- Beds:
- 3
- Lot size:
- 0.21 Acres
- Year built:
- 1964
- Baths:
- 2.00
- MLS#:
- 24600855
- Subdivision:
- Bentley Orchards
ADDITIONAL INFORMATION
Charming mid century ranch home in quiet, park-like Bentley Orchards. No HOAs. Quiet, wide streets. Well maintained home with vintage appeal, on large flat lot with mature garden. French doors from family room lead to fully fenced private backyard with covered patio. Spacious shed on one side of yard and room for RV on the other. Brand New Roof - complete tear off and reroof! Interior of home is clean and ready for your personal touches. Cozy wood burning fireplace in sunny front room. Vintage kitchen with newer appliances, equipped with dishwasher and disposal. All appliances including fridge, washer, and dryer stay. Don't miss this gem of an opportunity!
$469,000
4432 SE LIBBY Ct Hillsboro, OR 97123
- Type:
- Single Family
- Sq.Ft.:
- 1,559
- Status:
- Active
- Beds:
- 3
- Lot size:
- 0.08 Acres
- Year built:
- 2000
- Baths:
- 3.00
- MLS#:
- 24491824
ADDITIONAL INFORMATION
Wonderful 3beds, 2.5baths townhouses, well maintenance, open floor plan, spacious living room, dinning room open to nice kitchen. Laminate floor on main, nice countertop, eat bar and pantry. Huge slider to large deck with nice backyard, enough room to garden and play. Upstairs huge master bedroom with vaulted ceiling. Move in ready house.
- Type:
- Single Family
- Sq.Ft.:
- 1,850
- Status:
- Active
- Beds:
- 4
- Lot size:
- 0.04 Acres
- Year built:
- 2013
- Baths:
- 4.00
- MLS#:
- 24379968
ADDITIONAL INFORMATION
Welcome to this stunning 4-bedroom townhome, perfect for modern living and entertaining. Step inside to discover laminate floors in the living areas, and brand new carpet in the bedrooms and upstairs. The open-concept living room, dining room, and kitchen feature high ceilings, enhancing the sense of space and light. The large kitchen is a chef's dream, equipped with granite countertops, a central island, a gas range, tons of cabinets, stainless steel appliances, a pot rack, and a convenient cup washer. The new refrigerator with an ice-maker and the new faucet add to the kitchen's functionality and style. There are bathrooms on every floor. Retreat to the expansive primary bedroom suite for a relaxing escape. The nearly new washer and dryer, included in the sale, provide added convenience. Enjoy your morning coffee on the deck, basking in the morning sun. The lower bedroom, featuring a walk-in closet, offers versatility as a great office space. The HOA has recently painted all exteriors in Fall 2023, ensuring the home's exterior is well-maintained. Located within walking distance to schools and close to transportation, major highways, and shopping, this townhome offers the perfect blend of comfort and convenience. Don't miss out on this exceptional property! Schedule a showing today!
- Type:
- Single Family
- Sq.Ft.:
- 1,863
- Status:
- Active
- Beds:
- 3
- Year built:
- 2024
- Baths:
- 3.00
- MLS#:
- 24657669
ADDITIONAL INFORMATION
1st level is an open floorplan shared between Great Room, kitchen/dining room that leads right out to private fenced covered patio. A versatile Lg loft found on the second level provides additional shared living space the entire household will enjoy. Upstairs are 3 bedrooms including the luxurious owners suite. Owner suite features en-suite bathroom, & walk-in closet along with additional wall closet. Renderings and sample photos are artist conceptions only. Photos are of similar or model home so features and finishes will vary.
$1,050,000
631 NE Hood Ct Hillsboro, OR 97124
- Type:
- Single Family
- Sq.Ft.:
- 3,094
- Status:
- Active
- Beds:
- 4
- Year built:
- 2024
- Baths:
- 3.00
- MLS#:
- 24353346
- Subdivision:
- JACKSON SCHOOL NEIGHBORHOOD
ADDITIONAL INFORMATION
AVAILABLE FOR PRE-SALE! Introducing JACKSON GLEN, a 14-lot subdivision where Luxury, Location and Convenience all converge on a quiet cul-de-sac in West Hillsboro's Jackson School Neighborhood. Introducing the "The Chestnut" plan, featuring a 3 car garage and 3,094 square feet of spacious elegance with Master Suite on the Main Floor. 4 bedrooms plus Bonus Room, includes a Guest Suite/Den & full bath on main level. For those needing Multigenerational Living, this home has the rare opportunity to create dual Primary Suites as an upgrade option (Primary on the main and upper floors) and would include 4 full baths. Please inquire. Pre-Sale opportunities available with only a handful of One Level and Two Story homes remaining. Custom design selections, upgrade options and accessibility features available to personalize. In-progress tours of the Model Home available by appointment only. Amenities include Primary Suite, Casita or Guest Suites on main floor (per plan), ceiling heights vary between 9 and 17 feet with vaulted ceiling options (per plan). 8-foot doors all levels, custom mill work, undermount sinks and designer quartz countertops throughout. Lovely Gourmet Kitchens with Island, Pantry, KitchenAid 6 piece stainless steel appliance suite, gas cooktop, double ovens and more. Tankless water heaters, 95% Bryant heating and cooling systems, 3 car garage options, oversized covered patio's and front and rear landscape with irrigation. Enjoy an elite Buying experience with a local leader in Luxury New Home Construction.
$400,000
126 NE 78TH Ave Hillsboro, OR 97006
- Type:
- Single Family
- Sq.Ft.:
- 1,432
- Status:
- Active
- Beds:
- 2
- Year built:
- 2017
- Baths:
- 3.00
- MLS#:
- 24402474
- Subdivision:
- SEQUOIA VILLAGE
ADDITIONAL INFORMATION
Fabulous & well kept townhouse in quaint Sequoia Village. Covered front porch to entry. Foyer open to front room perfect for office, media or game room with attached half bath. Second level living space with high ceilings and natural light drenched interior. Modern kitchen with island and built in tech space, open to dining and living area with mantled fireplace and slider to deck. High ceilings and detailed finishes througout. Upper level features vaulted ensuite Primary bedroom, and second ensuite bedroom with high ceiling. Convenient upper level laundry. Alley entry attached garage. Central AC. One owner with no pets. Very close proximity to grocery stores, restaurants, transit, MAX and high tech hub.
$525,000
692 NW QUEENS Ct Hillsboro, OR 97124
- Type:
- Single Family
- Sq.Ft.:
- 1,650
- Status:
- Active
- Beds:
- 3
- Lot size:
- 0.18 Acres
- Year built:
- 1991
- Baths:
- 3.00
- MLS#:
- 24681171
ADDITIONAL INFORMATION
Welcome to this delightful corner-lot home, where comfort and convenience harmonize seamlessly. Step inside to the vaulted front room with an airy and welcoming ambiance. Upstairs you will find three bedrooms including a primary bedroom with ensuite and two additional bedrooms with a hall bathroom. A few steps down from the main floor is a large yet cozy family room and additional bathroom. New carpets, main floor flooring and fresh paint throughout. Outside, the expansive yard invites outdoor play, gardening, or simply relaxing under the open sky. You will find berry bushes, fruit trees, raised beds and an abundance of native plants, flowers and bulbs blooming throughout the year. Venture out through the friendly neighborhood to find parks, schools, and the liveliness of downtown Hillsboro just a short distance away. Don't miss the opportunity to make this move-in ready gem your own. Schedule a showing today and experience the charm firsthand.

Hillsboro Real Estate
The median home value in Hillsboro, OR is $560,000. This is higher than the county median home value of $401,600. The national median home value is $219,700. The average price of homes sold in Hillsboro, OR is $560,000. Approximately 49.68% of Hillsboro homes are owned, compared to 44.68% rented, while 5.64% are vacant. Hillsboro real estate listings include condos, townhomes, and single family homes for sale. Commercial properties are also available. If you see a property you’re interested in, contact a Hillsboro real estate agent to arrange a tour today!
Hillsboro, Oregon has a population of 102,396. Hillsboro is more family-centric than the surrounding county with 37.78% of the households containing married families with children. The county average for households married with children is 37.21%.
The median household income in Hillsboro, Oregon is $75,599. The median household income for the surrounding county is $74,033 compared to the national median of $57,652. The median age of people living in Hillsboro is 34 years.
Hillsboro Weather
The average high temperature in July is 81.2 degrees, with an average low temperature in January of 35.3 degrees. The average rainfall is approximately 41.4 inches per year, with 0.7 inches of snow per year.

