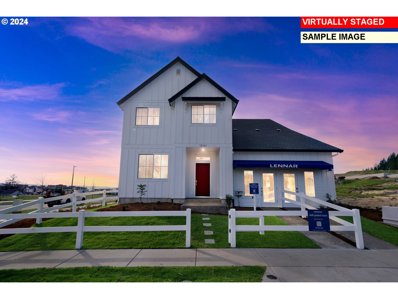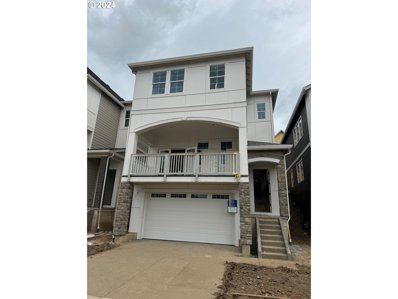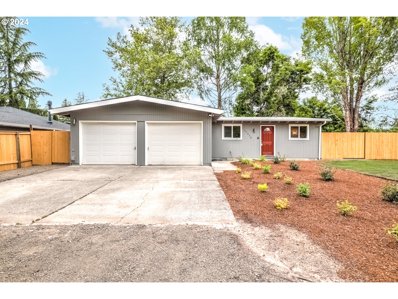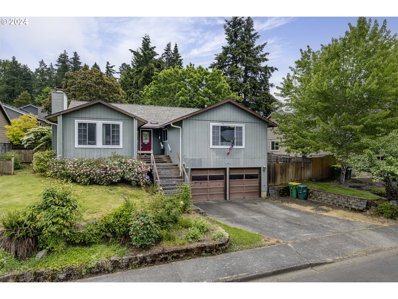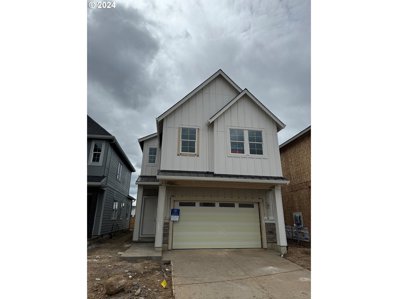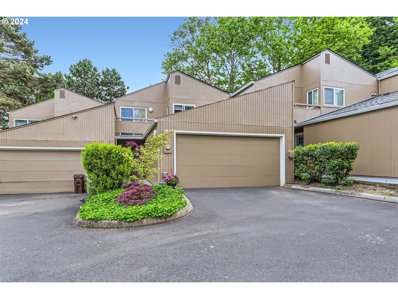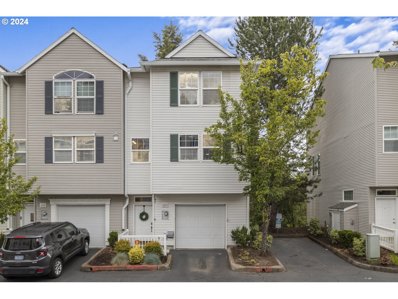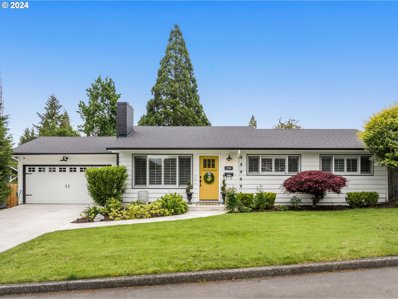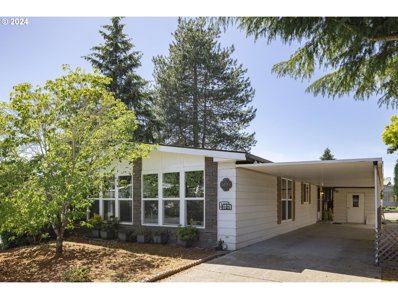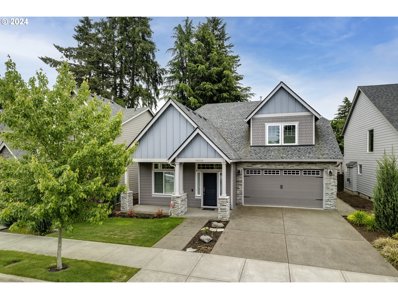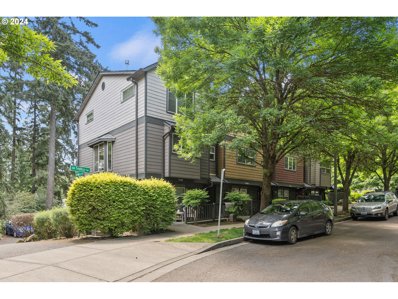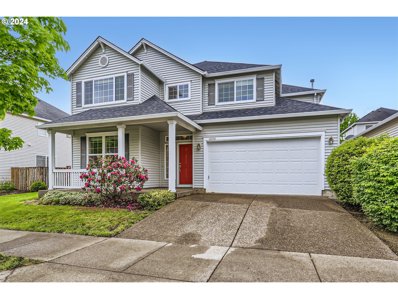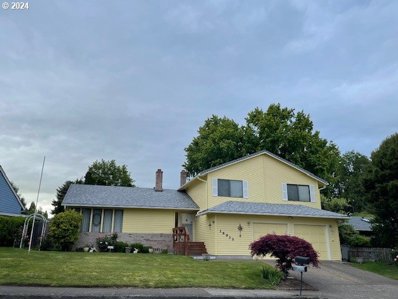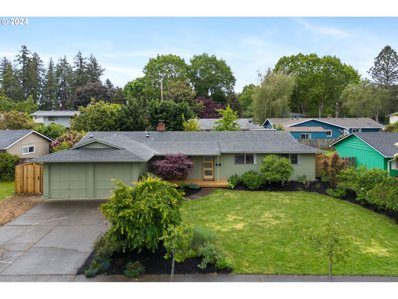Beaverton OR Homes for Sale
- Type:
- Single Family
- Sq.Ft.:
- 1,581
- Status:
- NEW LISTING
- Beds:
- 4
- Lot size:
- 0.18 Acres
- Year built:
- 1964
- Baths:
- 2.00
- MLS#:
- 24580636
- Subdivision:
- DENNY WHITFORD
ADDITIONAL INFORMATION
Rummer! Rummer! Rummer! Yes, this stunning single-level home was built by Portland Mid-Century Modern legend Robert Rummer in 1964. Step inside and you'll know right away! The home boasts tasteful and period-appropriate updates throughout. The grasscloth wallpaper, exposed beams, and floor-to-ceiling windows with a 180-degree view of the gated courtyard garden provide an unmistakable vibe you simply can't replicate with other mid-century modern homes. This home is an entertainer's dream with the kitchen, dining room, and living room all drawing your eye out to the private courtyard space. The kitchen features a cook's island with gas range and plentiful built-in storage on both sides. This home is also very energy efficient, featuring two new electric mini-split heat pumps that offer both heat and a/c, a newer 97% high efficiency forced air gas furnace and window treatments on every window. The primary bedroom suite features it's own attached sitting room with endless functional possibilities, heated bedroom floors and a newly remodeled bathroom with custom tiles from Pratt + Larson. Other features include engineered hardwood floors, cork flooring in all the bedrooms and a cozy gas fireplace insert. Don't miss the wrap-around yard complete with beautiful flowering plants, shrubs and trees. It's got a 2-car garage, in-ground sprinkler system in the front and back yards, and so much charm you'll have to see to believe!
- Type:
- Single Family
- Sq.Ft.:
- 1,918
- Status:
- NEW LISTING
- Beds:
- 3
- Lot size:
- 0.04 Acres
- Year built:
- 1998
- Baths:
- 3.00
- MLS#:
- 24446892
ADDITIONAL INFORMATION
Sublimely anchored just west of serene Commonwealth Lake Park, this exceptional townhome features unobstructed views of the sparkling lake and the lush, protected natural area surrounding it. Imagine unfolding each day on one of two private decks, sipping a sunrise coffee while myriad birds and wildlife traverse the eastern landscape. The home is also located within a mile of the Nike campus and convenient to a variety of walking paths, bus lines, and the MAX station; Cedar Hills shopping center, multiple restaurants, and a movie theater are also nearby. Fresh paint and new luxury vinyl plank (LVP) flooring on all 3 vaulted levels frame three spacious ensuites, each on a separate floor, which ensures privacy and comfort for everyone. These are complemented by refinished oak hardwoods in both the slab granite, modern kitchen and sunny breakfast nook; a generous bonus room off the garage makes a great office or entertainment space. At day's end, enjoy a long stroll or a game of catch through your back gate onto the protected 20AC greenspace. Don't miss a rare opportunity to own a home with such a unique blend of modern living and natural beauty. Schedule a viewing today and experience the tranquil charm and breathtaking sunrise views of this Commonwealth Lake gem.
$429,000
20880 SW JAY St Beaverton, OR 97003
- Type:
- Single Family
- Sq.Ft.:
- 952
- Status:
- NEW LISTING
- Beds:
- 3
- Year built:
- 1984
- Baths:
- 1.00
- MLS#:
- 24490343
ADDITIONAL INFORMATION
Welcome to a spacious one-level home that boasts a generously sized living room and a dining room connected to the kitchen, complete with a sliding door that opens up to large deck and fenced backyard. You'll find new plush carpeting in the bedrooms new interior paint throughout and plenty of natural light streaming through the large windows. Outside, you'll discover a large decked, fenced backyard, and tool shed perfect for enjoying the outdoors. Freshly cleaned and ready to see. Excellent location and Paula Jean Park down the street.
Open House:
Friday, 5/31 4:00-6:00PM
- Type:
- Single Family
- Sq.Ft.:
- 3,196
- Status:
- NEW LISTING
- Beds:
- 4
- Lot size:
- 0.34 Acres
- Year built:
- 1991
- Baths:
- 3.00
- MLS#:
- 24273469
- Subdivision:
- MURRAYHILL
ADDITIONAL INFORMATION
OPEN HOUSE FRI 4-6 & SAT 12-2. A True Gem Located At The Top Of Beaverton's Coveted Murrayhill Neighborhood! Experience Ultimate Privacy While Surrounded By Lush Landscaping In The Front Courtyard & On The Wrap Around Back Deck Of This Large .34 Acre Lot. The Breathtaking Mt. Hood View Framed By a Stunning 2-Story Wall Of Windows Bathes The Impressive Entry & Living Room With Dramatic Natural Light. Featuring 4 Bedrooms & 3 Full Bathrooms, This Home Lives Large With Soaring Ceilings, Along With a Main Floor Bed & Bath That's Perfect For Guests & Home Office. The Primary Suite Captures The Mt Hood View To Perfection & The Spa-Like Updated Bathroom Offers Heated Tile Floors, Step In Shower & a Jet Tub For Tranquil Relaxation. Experience Comfortable Separation With a Dual Staircase Layout. The Back Stairs Provide Access To Other Bedrooms & Large Bonus Room Perched Above The Garage. Entertain With Ease, As The Kitchen & Family Room Open To The Deck & Flat Backyard. This Lovingly Cared For Home Has Been Pre-Inspected & Refreshed With New Interior Paint, Carpet, Siding & Exterior Paint To Make It Move-In Ready. All Mechanicals & Roof Have Been Replaced. There's Endless Potential To Optimize For Today's Lifestyle. Enhance The Value With Your Designer Touches & Enjoy The Peaceful Murrayhill Lifestyle For Years To Come. Homes Of This Caliber At The Top Of The Hill Are Rarely Available!
$850,000
15250 SW SWAN Ct Beaverton, OR 97007
Open House:
Saturday, 6/1 12:00-2:00PM
- Type:
- Single Family
- Sq.Ft.:
- 2,740
- Status:
- NEW LISTING
- Beds:
- 4
- Lot size:
- 0.24 Acres
- Year built:
- 1989
- Baths:
- 3.00
- MLS#:
- 24596723
- Subdivision:
- MURRAYHILL AREA
ADDITIONAL INFORMATION
OPEN HOUSE SAT 12-2. Meticulously Cared For Home On Quiet Cul-de-sac In Beaverton's Murrayhill Area. Perfect For Those With a Keen Eye For Quality & Desire For Privacy. The Open Concept Layout With An Island Kitchen Overlooking The Family Room & Amazing Backyard Exudes Warmth & Comfort. Get Ready For Summer Fun On The Custom Patio Perfectly Designed For Outdoor Entertaining. The Meticulous Fenced Backyard Offers Incredible Privacy, Decorative Arbors, Garden Shed & Spacious Lawn For Play. Inside You'll Find a Vaulted Entry & Living Room With Big Windows & Main Floor Office/Bedroom With Closet. Get Showered In Sunlight Through Huge Skylights In The Upper Hall & Spacious Primary Suite Bathroom. Extra Highlights Include Charming Bedroom Window Seats & Lovely Solid Wood Built-Ins. The Home Has Been Pre-Inspected & Freshly Updated With New Interior Paint & Carpet Making It Move-In Ready. The Oversized 3 Car Garage Offers Extra Storage Space & Is Wired For Car Charger. Convenient Murrayhill shops, restaurants, library, gym, Nancy Ryles Elementary, parks & trails all within blocks.
Open House:
Saturday, 6/1 12:00-2:00PM
- Type:
- Single Family
- Sq.Ft.:
- 936
- Status:
- NEW LISTING
- Beds:
- 2
- Year built:
- 1973
- Baths:
- 1.00
- MLS#:
- 24531094
ADDITIONAL INFORMATION
Beautiful single story, end unit condo with large, fenced in deck (9'x15')off living room, filling home with natural light. The kitchen has been recently remodeled, including quartz countertops and newer drop in range with range hood. Newer plank flooring. Large pantry. Lots of storage throughout, especially in laundry room. Pretty and cozy front yard behind oversized garage.(#12) Don't miss the pool and rec room and large green spaces. Exterior paint and asphalt were replaced in about 2021. Refrigerator and washer/dryer stay with home.
- Type:
- Condo
- Sq.Ft.:
- 1,120
- Status:
- NEW LISTING
- Beds:
- 2
- Year built:
- 1974
- Baths:
- 2.00
- MLS#:
- 24338319
ADDITIONAL INFORMATION
Light-filled townhome located on outside edge of Tanasbrook community for extra privacy. Such a great location between Nike and Intel, blocks to Whole Foods/Streets of Tanasbourne, and Hwy 26. Main level features wood laminate floors throughout, lovely large windows and slider to private back deck with tree-lined view. Two bedrooms and one and a half bathrooms. New appliances in galley kitchen. Carport for covered parking. Fenced, front courtyard provides extra space! Fantastic condo complex amenities include pool, spa, sauna, tennis, community garden and game room.
- Type:
- Single Family
- Sq.Ft.:
- 1,708
- Status:
- NEW LISTING
- Beds:
- 3
- Lot size:
- 0.13 Acres
- Year built:
- 1989
- Baths:
- 2.00
- MLS#:
- 24393736
ADDITIONAL INFORMATION
Amazing one-level home in the desirable Murrayhill neighborhood! This rare 1700+ SQFT floorplan offers stunning views of Mt. Hood from the deck and kitchen. Great lot featuring a private backyard with an expansive Trex deck, perfect for entertaining! Soaring vaulted ceilings and large windows in the formal dining and living rooms provide an abundance of natural light. Wood floors throughout much of the home. kitchen boasts granite countertops, an island, and white painted cabinets. The large primary suite includes a double vanity, walk-in shower, and walk-in closets. There are two additional bedrooms, each with a closet. The home features stunning architectural design throughout! Enjoy easy access to Murrayhill's exceptional neighborhood amenities, including tennis/pickleball courts, several pools, basketball courts, a clubhouse, pedestrian paths, and more! Nearby, you'll find Murrayhill and Progress Ridge with ample shopping, dining, and entertainment options. Don?t miss this amazing home! The rarest of rare. A great 1 level home in the best neighborhood with the perfecct sized view lot!
Open House:
Saturday, 6/1 11:00-1:00PM
- Type:
- Single Family
- Sq.Ft.:
- 1,964
- Status:
- NEW LISTING
- Beds:
- 3
- Lot size:
- 0.24 Acres
- Year built:
- 1962
- Baths:
- 2.00
- MLS#:
- 24680304
ADDITIONAL INFORMATION
Welcome to this charming 3 bed + 2 bath Royal Woodlands Mid-Century home, nestled in the tranquil, tree-lined streets of the Raleigh Hills neighborhood. This traditional gem boasts beautiful hardwood floors and a cozy living room featuring a stunning fireplace and large window overlooking the beautifully landscaped front garden. 3 beds + 2 baths on main level with large dining room, kitchen & eating nook. Additionally, there's a versatile family/bonus room off the garage + home office. Don't forget the unfinished (plumbed and framed) 3rd bathroom ready for your ideas. The spacious, level backyard, shaded by mature trees, offers a perfect retreat for outdoor activities and relaxation. With easy access to 217 for commuting, and close proximity to schools, the Portland Golf Club, dining, and more, this home offers both convenience and a peaceful lifestyle.
Open House:
Saturday, 6/1 11:00-1:00PM
- Type:
- Single Family
- Sq.Ft.:
- 2,492
- Status:
- NEW LISTING
- Beds:
- 4
- Lot size:
- 0.07 Acres
- Year built:
- 2008
- Baths:
- 3.00
- MLS#:
- 24654182
- Subdivision:
- CEDAR HILLS
ADDITIONAL INFORMATION
Tucked away on a peaceful cul-de-sac, this stunning craftsman home offers a serene oasis w/easy city access. Discover gleaming hand-scraped hardwood floors, soaring 10ft ceilings, a formal dining room & chef's kitchen w/granite countertops, SS appliances, 2 eatbars & a spacious walk-in pantry w/etched glass door. The adjoining living room feat. built-ins surrounding a gas fireplace & large windows + sliding glass door that seamlessly connects the interior to the easily maintained backyard paradise. Spend evenings gathered around the firepit table or relax to the soothing ambiance of 2 water features & abundant birdsong incl. appearances by hummingbirds, red-winged blackbirds, herons, egrets, and more. Mature landscaping incl. Japanese Maples, roses, honeysuckle, weeping spruce, hydrangeas & more create a vibrant botanical sanctuary. Backing up to Johnson Creek & overlooking the sweeping 20.8-acre Commonwealth Lake Park, your private retreat opens to an expansive green space. Enjoy convenient access to the park's walking trails, playground, & picnic spots. Back inside, the main floor den provides a cozy hang-out space or office, the half-bath is convenient for guests, & a large two-car garage offers a dedicated 220 outlet, garage racks, & shop heater. Upstairs, the luxurious & airy primary overlooks the wetlands with vaulted ceilings & an en-suite bathroom feat. a soaking tub & generous walk-in closet. A flexible nook off the primary provides a small office space, storage or closet space. With 2 additional large bedrooms, a second full bath & laundry on the 2nd floor, home life is a dream. This hidden gem nestled within Cedar Hills is the perfect blend of tranquility & accessibility. Nike & Intel campuses are minutes away, & downtown Beav. & PDX are convenient via freeway. Located near shopping outlets, copious restaurants & entertainment venues, & an array of parks, walking, & biking trails, you have the best of both worlds - bustling metropolis & outdoor haven.
- Type:
- Single Family
- Sq.Ft.:
- 3,442
- Status:
- NEW LISTING
- Beds:
- 5
- Year built:
- 2024
- Baths:
- 3.00
- MLS#:
- 24189161
ADDITIONAL INFORMATION
The first floor of this two-story home opens to an expansive space among the Great Room, dining room and kitchen, leading to a covered patio. A den, two-bay garage and secondary bedroom frame the downstairs layout. The second level features a bonus room and four bedrooms, including a sizable owner's suite with a retreat, deluxe private bathroom and split walk-in closet.
- Type:
- Single Family
- Sq.Ft.:
- 2,253
- Status:
- NEW LISTING
- Beds:
- 3
- Year built:
- 2024
- Baths:
- 3.00
- MLS#:
- 24585202
- Subdivision:
- THE VINEYARD AT COOPER MOUNTAI
ADDITIONAL INFORMATION
New! Ask about our special interest rates. Dundee with bonus room on main, and covered deck off front of home too! Offering 10ft ceilings on the main floor and 9ft upstairs. Enjoy this open spacious home with a ton of natural light. Gorgeous entertaining kitchen offers wall oven & Microwave as well as gas cooktop with hood. Gather around the quartz island and formal dining area and open living/dining. Enjoy the back patio and fenced yard in back of home too! The community offers plenty of walking and biking trails, nearby shopping at Progres Ridge and easy access to freeways. This home includes the upgraded Eclectic Interior Finishes. See exterior color scheme in pics. Enjoy nature and the walking paths in the neighborhood. Exterior picture is of home. Tour daily with onsite representative. Similar Model home for viewing. Move in June!
- Type:
- Single Family
- Sq.Ft.:
- 1,060
- Status:
- NEW LISTING
- Beds:
- 3
- Lot size:
- 0.19 Acres
- Year built:
- 1973
- Baths:
- 1.00
- MLS#:
- 24520816
ADDITIONAL INFORMATION
Super sharp Ranch! New Roof and Gutters. New kitchen with quartz, undermount sinks and new stainless appliances. New bath cabinetry with quartz and dual undermount sinks. New Tile surround. New plank flooring through out. Fresh paint, inside and out. All new light and plumbing fixtures, water heater. Huge yard, fenced, two patio decks, fresh sod. Owner/brokers
- Type:
- Single Family
- Sq.Ft.:
- 1,572
- Status:
- NEW LISTING
- Beds:
- 4
- Lot size:
- 0.04 Acres
- Year built:
- 2013
- Baths:
- 3.00
- MLS#:
- 24256423
- Subdivision:
- 45 CENTRAL
ADDITIONAL INFORMATION
Beautiful single-family home located in the 45° Central community. Well-maintained, 1572 sq. ft., 4 bedrooms, 2.5 bathrooms, and 2 attached car garage. End-unit home with lots of natural light, open floor plan, and high ceilings. The great room on the 2nd level combines the living room, kitchen, and dining room, making it modern, spacious, and cozy. The kitchen offers stainless steel appliances and a large quartz countertop island.Three bedrooms, including the primary suite and laundry room, are on the 3rd floor. The 4th bedroom is located on the lower level, perfect for guests or use as an office. Features include laminate flooring and wall-to-wall carpet, 2 patios, and HVAC. The home has $12k custom-made plantation shutters throughout and professionally installed overhead storage racks in the garage. HOA fees include community parks, clubhouse, gym, pool, common areas, and landscaping. Conveniently located next to VillaSport, close to trails & THPRD, one block from Nike, and two blocks from Costco, Winco, Best Buy, and Cedar Hills Shopping Center. Easy access to HWY 8, 10, and 26. Move-in ready. OPEN HOUSE 06/01/24, SAT, NOON - 3PM.
- Type:
- Single Family
- Sq.Ft.:
- 2,196
- Status:
- NEW LISTING
- Beds:
- 3
- Lot size:
- 0.16 Acres
- Year built:
- 1982
- Baths:
- 2.00
- MLS#:
- 24522550
ADDITIONAL INFORMATION
$10,000 toward buyers closing costs! Charming one-level living awaits in this 3-bed, 2-bath home featuring a spacious primary suite with a large walk-in closet and bathroom with a walk-in shower. Enjoy the open kitchen with a generous pantry and island. Two additional large bedrooms offer ample space for family, guests, or office space. This home has incredible potential. Embrace the opportunity to tailor this space to your unique vision and create the perfect haven to call home.
- Type:
- Single Family
- Sq.Ft.:
- 2,035
- Status:
- NEW LISTING
- Beds:
- 4
- Year built:
- 2024
- Baths:
- 3.00
- MLS#:
- 24053328
ADDITIONAL INFORMATION
Move-in ready! Offering 10ft ceilings on the main floor and 9ft upstairs. Enjoy this open spacious home with a ton of natural light. Living space and fenced yard get Southern exposure. Gorgeous entertaining kitchen offers wall oven & Microwave as well as gas cooktop with hood. Gather around the quartz island and formal dining area off to side. Gorgeous Contemporary Interior boasting gray cabs like model home has & gorgeous white quartz countertops. The community offers plenty of walking and biking trails, nearby shopping at Progres Ridge and easy access to freeways. Enjoy nature and the walking paths in the neighborhood. Tour today with onsite representative. Closed 5/27 for holiday. Model home for viewing. Check out the exterior color the home will be painted on next sunny day!
- Type:
- Condo
- Sq.Ft.:
- 1,458
- Status:
- NEW LISTING
- Beds:
- 3
- Year built:
- 1978
- Baths:
- 2.00
- MLS#:
- 24303704
ADDITIONAL INFORMATION
This townhouse offers a lifestyle of effortless living and convenience. It has an open and bright floorplan as natural light floods the spacious interior, enhanced by vaulted ceilings that create an airy ambiance. Nestled in a serene neighborhood, this home boasts a private yard and deck, perfect for soaking up the sun, enjoying dining with loved ones or letting your fur babies roam. Say goodbye to exterior maintenance woes, as the HOA takes care of everything, cool off in the refreshing pool, soothe your senses in the sauna, or engage in a friendly match on the tennis court - all within the comfort of your own community. With amenities like water, sewer, and trash included, your worries simply melt away. Inside, discover a spacious layout featuring three inviting bedrooms, with the primary suite conveniently located on the main level for added privacy and accessibility. Need a versatile space? The loft offers endless possibilities, whether it's a home office, entertainment area, or cozy reading nook. Conveniently located near Tanasbourne shopping and dining, every convenience is just moments away. RV parking available for a small fee. Enjoy the community garden. Furnace new in 2021 and newer water heater.OPEN HOUSE MAY 26TH FROM NOON-2PM.
- Type:
- Single Family
- Sq.Ft.:
- 1,276
- Status:
- NEW LISTING
- Beds:
- 2
- Lot size:
- 0.03 Acres
- Year built:
- 1999
- Baths:
- 3.00
- MLS#:
- 24407942
ADDITIONAL INFORMATION
Welcome to your dream home in the heart of Murray Hill! This light and bright corner townhome offers an open floor plan and backs to a beautiful greenspace. Step inside to find brand new carpet and newer laminate floors that add a fresh, modern touch. The kitchen is updated with gray cabinets and stainless steel appliances. The home has two spacious bedrooms, each with walk-in closets and en-suite bathrooms. Enjoy cozy evenings by the gas fireplace in the living room or step out onto the deck to take in the serene views. Large 2-car oversized tandem garage. No rental cap! All appliances are included. Close to shopping, restaurants, and grocery stores!
Open House:
Sunday, 6/2 2:00-4:00PM
- Type:
- Single Family
- Sq.Ft.:
- 1,126
- Status:
- NEW LISTING
- Beds:
- 3
- Lot size:
- 0.2 Acres
- Year built:
- 1964
- Baths:
- 2.00
- MLS#:
- 24046752
- Subdivision:
- CEDAR HILLS
ADDITIONAL INFORMATION
Beyond adorable 3 bedroom home with completely updated kitchen and baths. Wood burning fireplace in the living room to keep you toasty. Hardwood floors thruout. Level, fenced back yard. Absolutely everything has been done, see List of Improvements. A short distance to Cedar Hills Shopping & restaurants, Commonwealth Lake, and less than a mile to Nike, close to Intel.
- Type:
- Manufactured/Mobile Home
- Sq.Ft.:
- 1,512
- Status:
- NEW LISTING
- Beds:
- 2
- Year built:
- 1977
- Baths:
- 2.00
- MLS#:
- 24587181
ADDITIONAL INFORMATION
Nestled in Seminole Esates, a serene 55+ gated community, this spacious double-wide manufactured park home offers a perfect blend of comfort and convenience. Featuring two generously sized bedrooms and two full bathrooms. The two living areas provide ample space for relaxation and entertainment, ensuring you have plenty of room to host family and friends.Situated close to the clubhouse, you'll have easy access to a range of community amenities, making it easy to stay active and engaged. The clubhouse serves as a hub for social gatherings, events, and activities, fostering a strong sense of community among residents. Park rent $1,200.
Open House:
Saturday, 6/1 1:00-3:00PM
- Type:
- Single Family
- Sq.Ft.:
- 2,545
- Status:
- NEW LISTING
- Beds:
- 4
- Lot size:
- 0.13 Acres
- Year built:
- 2018
- Baths:
- 3.00
- MLS#:
- 24067588
ADDITIONAL INFORMATION
Built in 2018, this stunning property exemplifies modern living with its open floor plan & great room concept, designed for comfort and style. Step inside to discover a spacious/inviting interior, where natural light floods through lrg windows, highlighting the high ceilings and creating a bright, airy atmosphere throughout.This meticulously maintained home boasts 4 generously sized bedrooms, offering ample space for family & guests.The primary suite, conveniently located on the main floor, is a true retreat. It features a bathroom suite with a floor-ceiling tiled shower, as well as a large walk-in closet to accommodate all your wardrobe needs. The heart of the home is the gourmet kitchen to meet your culinary needs. Adorned with beautiful quartz slab countertops, it offers plenty of workspace, an island, pantry & SS appls that make cooking a delight.Whether you're preparing a casual meal for your family or hosting a dinner party for friends, this kitchen is up to the task. Adjacent to the kitchen, the great room serves as the central gathering place, perfect for entertaining, cozy up around the gas fireplace with loved ones. Its open layout ensures that conversations flow easily, and the space is versatile enough to adapt to various furniture arrangements and decor styles. Take advantage of the built ins for extra storage. Notice the custom blinds with the half up-half down feature. The main floor also includes a den, ideal for a home office. Upstairs, a bonus room offers additional living space that can be utilized as a playroom, media room, or gym.Throughout the home attention to detail is evident in every corner. The home's exterior is equally impressive, with well-maintained landscaping that enhances its curb appeal, private fully fenced back yard for furry friends.Situated on a quiet, private street in a desirable neighborhood, you'll enjoy easy access to schools, parks, and shopping, all while residing in a peaceful, well-kept community.
Open House:
Saturday, 6/1 4:00-6:00PM
- Type:
- Single Family
- Sq.Ft.:
- 1,439
- Status:
- NEW LISTING
- Beds:
- 3
- Lot size:
- 0.02 Acres
- Year built:
- 2006
- Baths:
- 3.00
- MLS#:
- 24680317
- Subdivision:
- SEXTON MOUNTAIN
ADDITIONAL INFORMATION
Discover this amazing townhome located in the highly desirable Sexton Mountain / Murray Hill neighborhood of Beaverton, Oregon. Situated on a quiet, low-traffic dead-end street, this property offers both tranquility and convenience. Prime Location: Nestled in a serene community, this townhome is close to top-rated schools, parks, shopping, and dining options. Accessibility: Close access to SW Westside regional greenbelt recreation trail. Comfortable Living: Enjoy the comfort of forced heat, central A/C, and a cozy gas fireplace. Modern Updates: The home boasts brand new paint and carpet throughout, updated engineered hardwood flooring on lower and main levels, new roof in 2023, as well as all upgraded kitchen and laundry room appliances. Spacious Bedrooms: Two vaulted primary bedrooms each with full ensuite bathrooms, plus a lower level bedroom or office space. Loft area between primary suites is even large enough for an additional office area. Stylish Interiors: a modern kitchen island with generous storage, and a balcony overlooking quaint neighborhood forest off of the living area. Ample Storage: Two-car garage with tall ceilings, recessed storage space, and large hanging shelves for extra storage. Move-In Ready: All upgraded appliances in kitchen and laundry room are included - refrigerator, washer, and dryer. Don't miss out on this fantastic opportunity to own a beautiful townhome in one of Beaverton's most desirable neighborhoods. Schedule a tour today!
- Type:
- Single Family
- Sq.Ft.:
- 2,373
- Status:
- NEW LISTING
- Beds:
- 4
- Lot size:
- 0.13 Acres
- Year built:
- 2003
- Baths:
- 3.00
- MLS#:
- 24529816
ADDITIONAL INFORMATION
Beautiful North facing home in the desired Arbor Ridge community in Bethany. New Roof, new water heater, new counters, new carpets, new dishwasher and a lot more. Gourmet kitchen with quartz counters and a large pantry. 4 spacious bedrooms and a loft. Huge side yard with tool shed. Built-in wall storage in over-sized garage. Half a block from George Otten Park. Proximity to Bethany shopping, restaurants and walking trails!
Open House:
Saturday, 6/1 1:00-3:00PM
- Type:
- Single Family
- Sq.Ft.:
- 2,259
- Status:
- NEW LISTING
- Beds:
- 4
- Lot size:
- 0.16 Acres
- Year built:
- 1980
- Baths:
- 3.00
- MLS#:
- 24500797
ADDITIONAL INFORMATION
This lovely home has incredible furnishings to be sold at an Estate Sale June 24th through the 26th. Let us know if you have any interest now. So much room in this house. Come see this Fantastic Tri-Level home with a gorgeous backyard!! There are four Bedrooms upstairs ... the Owner's suite is a great size with a view into the backyard. The Great room is very large and has a slider to the patio...a squirrel awaits you! The kitchen has an eating bar and eating area with a slider leading to the huge deck. This lovely home has a separate formal dining room and living room. Check it out! Corner windows in living room and dining room are a nice touch that bring in lots of light. Close to Crystal Creek Park, Bethany Park & Somerset Swim Center.
- Type:
- Single Family
- Sq.Ft.:
- 1,378
- Status:
- NEW LISTING
- Beds:
- 3
- Lot size:
- 0.19 Acres
- Year built:
- 1969
- Baths:
- 2.00
- MLS#:
- 24057197
ADDITIONAL INFORMATION
Welcome to the coveted Wonderland Beaverton neighborhood! This single level mid-century charmer boasts original details seamlessly blended with comfortable contemporary modifications. Refreshed kitchen, floors, new paint inside and out, plus a upgraded heating/cooling system upgrade with new electrical panel with 50amp electric vehicle plug in. Lovingly landscaped large yard, featuring a brand-new outdoor building primed for your creative pursuits! Walk to parks, corner stores, with quick freeway and shopping access. This special shiny gem is an absolute must-see!

Beaverton Real Estate
The median home value in Beaverton, OR is $545,000. This is higher than the county median home value of $401,600. The national median home value is $219,700. The average price of homes sold in Beaverton, OR is $545,000. Approximately 45.55% of Beaverton homes are owned, compared to 49.55% rented, while 4.9% are vacant. Beaverton real estate listings include condos, townhomes, and single family homes for sale. Commercial properties are also available. If you see a property you’re interested in, contact a Beaverton real estate agent to arrange a tour today!
Beaverton, Oregon has a population of 95,710. Beaverton is less family-centric than the surrounding county with 33.98% of the households containing married families with children. The county average for households married with children is 37.21%.
The median household income in Beaverton, Oregon is $64,619. The median household income for the surrounding county is $74,033 compared to the national median of $57,652. The median age of people living in Beaverton is 36.1 years.
Beaverton Weather
The average high temperature in July is 80.6 degrees, with an average low temperature in January of 37.3 degrees. The average rainfall is approximately 40.8 inches per year, with 2.8 inches of snow per year.

