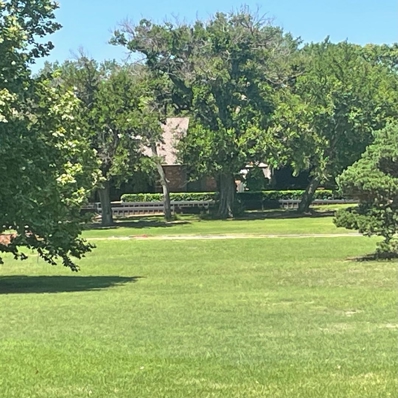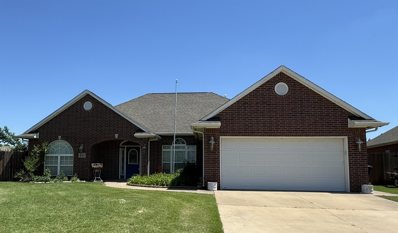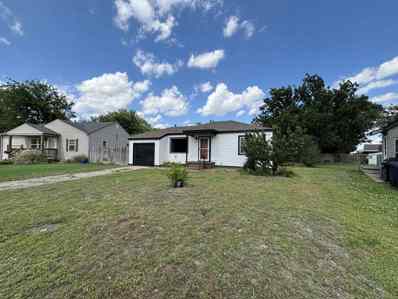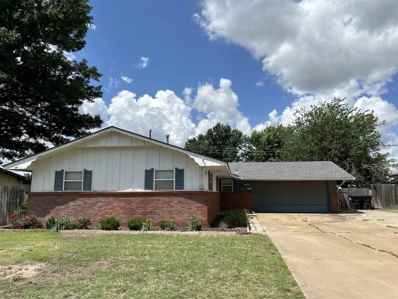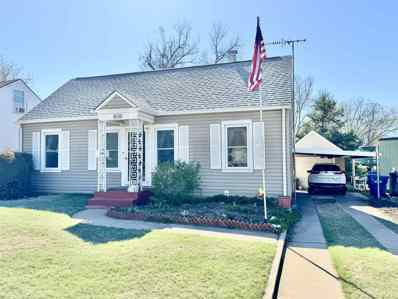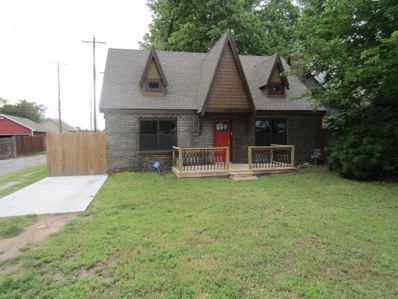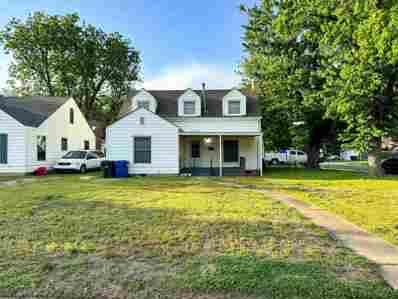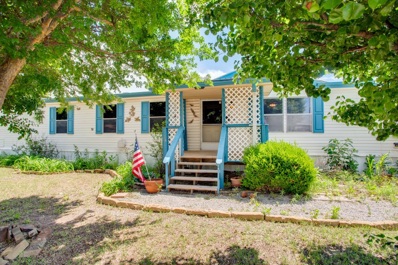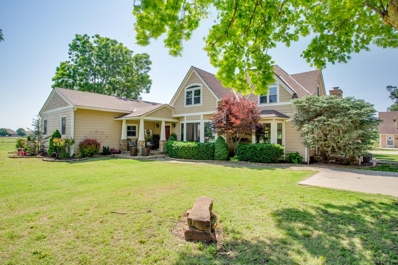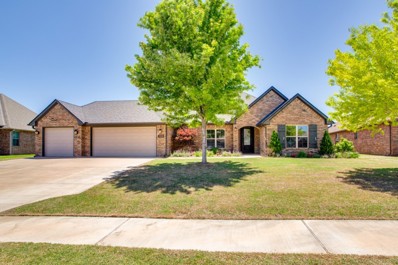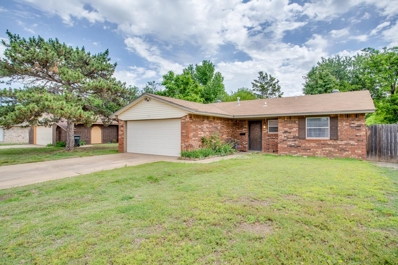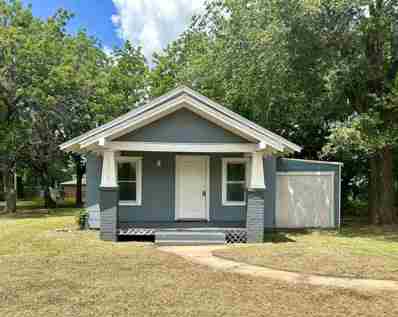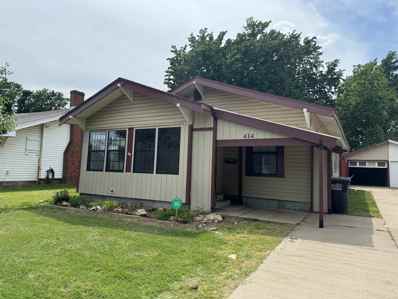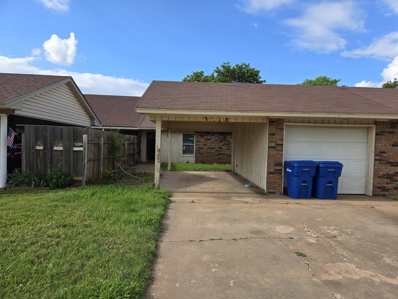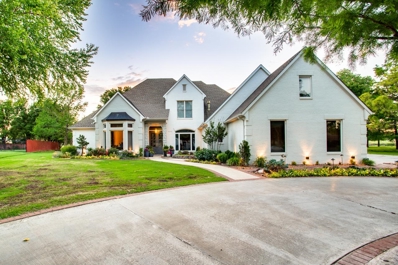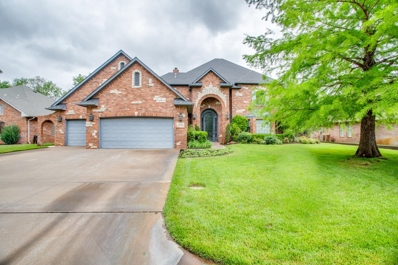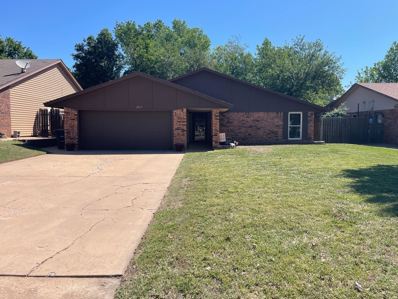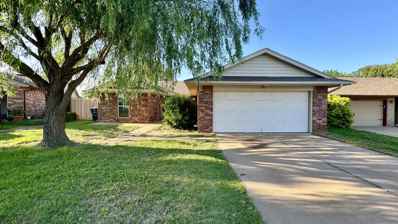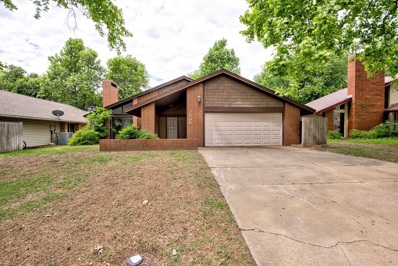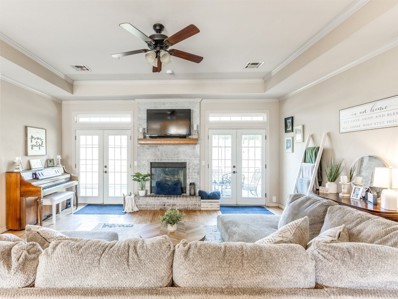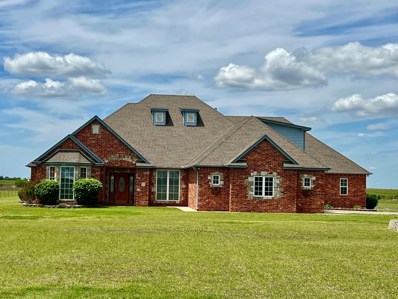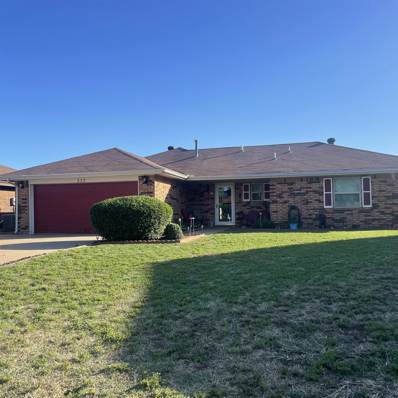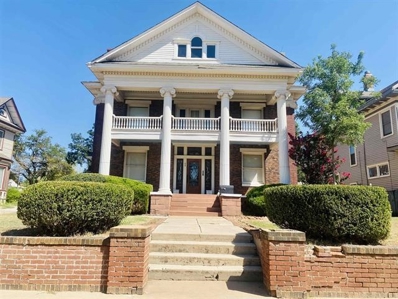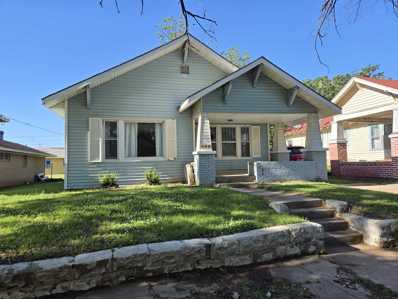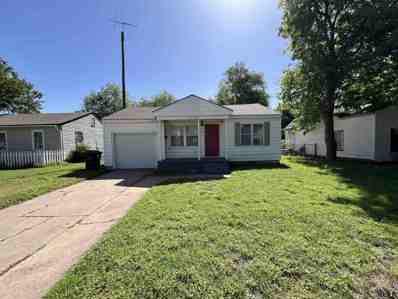Enid OK Homes for Sale
$490,000
702 N Imo Enid, OK 73703
- Type:
- Single Family
- Sq.Ft.:
- n/a
- Status:
- NEW LISTING
- Beds:
- 3
- Baths:
- 11.00
- MLS#:
- 20240730
- Subdivision:
- Wildwood Meadows
ADDITIONAL INFORMATION
$309,900
507 Bear Run Enid, OK 73703
- Type:
- Single Family
- Sq.Ft.:
- n/a
- Status:
- NEW LISTING
- Beds:
- 3
- Year built:
- 2004
- Baths:
- 2.00
- MLS#:
- 20240729
- Subdivision:
- Wilderness Cove
ADDITIONAL INFORMATION
Beautifully maintained 3-bedroom, 2-bathroom (plus a bonus room!) home nestled on one of the largest lots in Wilderness Cove. This fabulous home features over 2000 sq ft, living room with vaulted ceilings, formal dining area, large kitchen with pantry and all stainless steel appliances. Covered patio overlooks huge fenced backyard with charming stone walkway to your own private garden! Lawn maintenance is effortless with the inground sprinkler system. Below ground storm shelter in garage. This home has it all!
$84,000
1310 W Hudson Dr Enid, OK 73703
- Type:
- Single Family
- Sq.Ft.:
- n/a
- Status:
- NEW LISTING
- Beds:
- 2
- Baths:
- 1.00
- MLS#:
- 20240726
- Subdivision:
- Wallaces 2nd Southmoor
ADDITIONAL INFORMATION
Solid home with some nice features. Original wood floors and an updated bathroom with doublepane windows installed by the current owner. This little home would make a great home for anyone wanting a great yard and a cozy home. Whether you are just starting the homeowner life or want to downscale to a smaller efficient home, this home is sure to please. There are 2 mini split heat and air units in the home ( like the hotel units), they do an awesome job of heating and cooling the whole house effectively.
$147,900
106 N Adolpha Cir Enid, OK 73703
- Type:
- Single Family
- Sq.Ft.:
- n/a
- Status:
- NEW LISTING
- Beds:
- 3
- Baths:
- 2.00
- MLS#:
- 20240724
- Subdivision:
- Neilson Place
ADDITIONAL INFORMATION
A little TLC with some updates, could make this property perfect as a first-time home or a great investment.
$119,900
510 S Taylor Enid, OK 73703
- Type:
- Single Family
- Sq.Ft.:
- n/a
- Status:
- NEW LISTING
- Beds:
- 2
- Year built:
- 1940
- Baths:
- 2.00
- MLS#:
- 20240722
- Subdivision:
- Waverly 4th Addn
ADDITIONAL INFORMATION
Looking for your first home? This is a great one to start with or down size to. It offers 2 bedrooms, 2 full bathrooms with a walk in tub! There's a water well for the yard and water lines were redone in 2021 from the meter, throughout the entire house. 100 amp breaker box was installed in 2022. There's a large unfinished basement, 1 car detached garage, spacious backyard, close to shopping and restaurants!
$150,000
410 S Garfield St Enid, OK 73703
- Type:
- Single Family
- Sq.Ft.:
- n/a
- Status:
- NEW LISTING
- Beds:
- 2
- Baths:
- 1.00
- MLS#:
- 20240721
- Subdivision:
- Garland Addn
ADDITIONAL INFORMATION
Gorgeously upgraded home ready for the next owner! With beautifully refinished original hardwood floors and a complete kitchen remodel, this 2 bedroom, 1 bathroom home is a blend of original charm and modern comforts. The open floor plan greets you as you enter into the spacious living room. New windows allow natural light to illuminate the space. The kitchen/dining combo boasts new cabinets, new countertops and a new kitchen island. New flooring and a new water tank adorn the utility room. Remodeled bathroom with tub/shower combo. The 2 bedrooms are roomy with adequate closet space and an abundance of natural light. Large backyard with a new privacy fence and 1-car detached garage with alley access.
$139,900
902 W Indiana Enid, OK 73701
- Type:
- Single Family
- Sq.Ft.:
- n/a
- Status:
- NEW LISTING
- Beds:
- 3
- Year built:
- 1948
- Baths:
- 3.00
- MLS#:
- 20240715
- Subdivision:
- Douthitt's 3rd Addn
ADDITIONAL INFORMATION
This charming 1 ½ story residence offers three spacious bedrooms and three full bathrooms. It includes a roomy pantry, excellent interior lighting, and is located on a large corner lot with mature trees, a fenced backyard, and a covered porch. Additionally, the property features a 2-car attached garage and has SO many updates! If you enjoy working in the garage or yard, no worries! Upon entering through the garage, there is a mudroom/utility room, conveniently located just beside one of the three bathrooms! This home is conveniently situated less than half a mile from Enid High School, with a variety of dining and shopping options nearby. Seller is related to listing agent.
$118,500
4329 N Hayes St Enid, OK 73703
- Type:
- Other
- Sq.Ft.:
- n/a
- Status:
- NEW LISTING
- Beds:
- 5
- Year built:
- 1998
- Baths:
- 2.00
- MLS#:
- 20240716
- Subdivision:
- North Mark Estates
ADDITIONAL INFORMATION
$650,000
3509 W Phillips Enid, OK 73703
- Type:
- Single Family
- Sq.Ft.:
- n/a
- Status:
- NEW LISTING
- Beds:
- 4
- Baths:
- 4.00
- MLS#:
- 20240713
- Subdivision:
- N/A
ADDITIONAL INFORMATION
Nestled on a sprawling 6.11-acre canvas of tranquility, this meticulously revamped farmhouse presents a captivating blend of rural charm and modern comfort. Set against the backdrop of an enchanting apple orchard, this property boasts a picturesque landscape with outbuildings and four wells, offering both functionality and rustic allure. Approaching the residence, a sense of timeless elegance welcomes you, with a 2-car detached garage featuring an unfinished apartment above, awaiting your personal touch. The farmhouse itself exudes warmth and character, boasting a thoughtful renovation that harmonizes seamlessly with its pastoral surroundings. Step inside to discover a residence that effortlessly balances traditional charm with contemporary convenience. With four bedrooms plus an office, there's ample space for both relaxation and productivity. Two inviting living areas offer ideal settings for gatherings, while a formal dining area provides an ambiance of refined hospitality. Enhanced with updates throughout, including windows and flooring, every detail has been carefully considered to ensure both style and functionality. From the inviting indoor spaces to the serene outdoor patios, this home invites you to savor the simple joys of country living while indulging in modern comforts.
- Type:
- Single Family
- Sq.Ft.:
- 2,677
- Status:
- NEW LISTING
- Beds:
- 5
- Lot size:
- 0.36 Acres
- Year built:
- 2014
- Baths:
- 3.00
- MLS#:
- 1114335
- Subdivision:
- Pheasant Run Golf Community
ADDITIONAL INFORMATION
*MULTIPLE OFFERS RECEIVED* Please submit highest and best offers by Sunday, May 19th at 6pm. Don't miss your chance to own this spectacular custom home built by Clark Edwards. Located in the desirable Pheasant Run golf community, this 5 bed/3 bath/3 car garage home is FULL of luxurious details. From hand scraped, knotted wood floors to rustic wooden beams and plantation shutters, no detail has been spared. You will find vaulted ceilings throughout with Hunter fans in each bedroom. Other amenities include a gunite in-ground pool with fully fenced backyard, water well, in-ground sprinkler system, large above ground storm shelter, guttering,water softener, and Generac generator. ASSUMABLE LOAN FOR ALL QUALIFIED BUYERS AT A RATE OF 2.375%...not exclusive to VA buyers! Don't miss this opportunity...schedule your showing today!
$160,000
221 S Rimrock Road Enid, OK 73703
- Type:
- Single Family
- Sq.Ft.:
- n/a
- Status:
- NEW LISTING
- Beds:
- 3
- Year built:
- 1972
- Baths:
- 2.00
- MLS#:
- 20240710
- Subdivision:
- La Mesa West
ADDITIONAL INFORMATION
Clean, charming and ready to move in. All new interior paint and carpet installed in May 2024. Awesome layout with kitchen open to eating area, inside utility, and plenty of storage. This home would be great for anyone, especially first-time home buyers, roommates, or as a nice rental property. The best part is the quiet neighborhood and the location close to many restaurants and shopping. Come check it out!!
$65,000
2016 E Walnut Ave Enid, OK 73701
- Type:
- Single Family
- Sq.Ft.:
- n/a
- Status:
- NEW LISTING
- Beds:
- 2
- Year built:
- 1928
- Baths:
- 1.00
- MLS#:
- 20240706
- Subdivision:
- 4280 Â Sawyers Univ Plac
ADDITIONAL INFORMATION
This home sits on two city lots and is move in ready! A fresh coat of paint was given on the inside this year. With 2 bedrooms and 2 living areas, this home offers versatility with ample space! A perfect investment opportunity as well! Schedule your tour today!
$134,900
414 S Pierce Enid, OK 73703
- Type:
- Single Family
- Sq.Ft.:
- n/a
- Status:
- NEW LISTING
- Beds:
- 4
- Year built:
- 1920
- Baths:
- 1.00
- MLS#:
- 20240704
- Subdivision:
- Waverly 4th
ADDITIONAL INFORMATION
This home boasts 4 large bedrooms a remodeled kitchen that comes with stainless steel refrigerator and a nice gas stove and also a remodeled bathroom one large living/dining area and a sweet utility room which even comes with a washer and dryer. The back yard has so many large beautiful trees along with a producing apple tree. Then set back and enjoy listening to the water run in the gorgeous lily pond and then you can step into your she/he/shed or enjoy coffee on you lovely enclosed porch!! Several new windows, new flooring, all new faucets and even a 12seer gas generator so that you never loose power! This home has it all it is truly a one of a kind such a peaceful atmosphere every detail has been met!!
$89,800
3010 Forestridge Enid, OK 73701
- Type:
- Other
- Sq.Ft.:
- n/a
- Status:
- NEW LISTING
- Beds:
- 2
- Year built:
- 1981
- Baths:
- 2.00
- MLS#:
- 20240701
- Subdivision:
- Brookside Heights
ADDITIONAL INFORMATION
Two master bedrooms, a large living area with fireplace, smaller low maintenance back yard, central heat and air, move-in ready.
$998,000
3302 Clairemont Enid, OK 73703
- Type:
- Single Family
- Sq.Ft.:
- n/a
- Status:
- NEW LISTING
- Beds:
- 4
- Lot size:
- 0.9 Acres
- Year built:
- 1999
- Baths:
- 5.00
- MLS#:
- 20240703
- Subdivision:
- Willow West 3rd
ADDITIONAL INFORMATION
Luxurious living awaits you with this exquisite home located in the Chisholm School District. Freshly painted exterior and professional landscape and lighting highlights the beauty that awaits you within the solid hardwood double doors. Within the doors you'll find two story ceilings, gorgeous curved stairway, a study with floor to ceiling built ins and gorgeous formal dining area with 6" crown molding and columns defining the space. A formal living area with natural light galore provides a wonderful conversation area with views to the amazing backyard. Custom kitchen will delight the gourmet chef with 6 burner wolf gas range, sub-zero refrigerator, center island, warming oven, wine fridge, ice maker, and large walk in pantry. A warm, cozy family room provides vaulted ceilings, fireplace, and backlit built ins for extra ambiance. Primary suite on the first floor with built out closet and large ensuite. On the way to the primary the hallway custom built in shelving will reveal hidden, under stairway storage. 3 amply sized bedrooms upstairs and 3 bathrooms upstairs. Enjoy a large rec room with wet bar plus a little nook currently used as a playhouse. Plantation shutters cover many windows and storage galore throughout this home. The organic flow from indoor living to out is certain to please the most discerning buyer. Delight in nearly 1000 SF MOL of outdoor living complete with stone woodburning fireplace, cathedral wood ceiling, enormous kitchen with granite counters and stainless steel grill and prep stations. Phantom remote control screens with 2 newly installed NG heaters will keep you comfortable year round. An inground swimming pool with waterfall, diving board, and retractable cover creates a summer oasis you'll love to enjoy with many components recently upgraded i.e., pump, heater, cover, retrofit of tile and waterfall. Inground sprinkler system, water well, Generac generator, 4 new HVAC systems, and security and camera system to name a few additional items. This home has it all!!
$699,900
3638 Edgewater Enid, OK 73703
- Type:
- Single Family
- Sq.Ft.:
- n/a
- Status:
- NEW LISTING
- Beds:
- 4
- Year built:
- 1999
- Baths:
- 4.00
- MLS#:
- 20240697
- Subdivision:
- Willow Lake
ADDITIONAL INFORMATION
Nestled on the picturesque shores of Willow Lake in Enid, Oklahoma, this exquisite home offers over 3500 square feet MOL of luxurious living space. Boasting a private boat dock that is well maintained and ready for you to embark on a fun little trip with your friends or family across the lake. Step inside to discover a world of elegance and refinement. A grand floating staircase greets you, while stone accents and custom paint finishes add a touch of sophistication throughout. The heart of the home is the stunning living room, featuring soaring ceilings and panoramic lake views. Entertain in style in the formal dining area, perfect for hosting memorable gatherings. The kitchen offers high-end appliances, custom cabinetry, a spacious island, and a walk-in pantry with the coolest round room at one end of the kitchen just begging for conversations and get-togethers. Retreat to the primary bedroom suite, complete with a private deck overlooking the lake, a walk-in closet to envy, and a spa-like ensuite bathroom. Additional amenities include a 3-car garage, an in-garage storm shelter for peace of mind, and a water well and sprinkler system for the lush landscaping. Enjoy outdoor living at its finest on the Trex decking, surrounded by beautiful landscaping. Inside, surround sound adds to the ambiance, creating the perfect setting for relaxation or entertainment. This is more than a home; it's a lifestyleâa rare opportunity to live like royalty in a custom-built masterpiece.
$187,000
2417 Mt Vernon Enid, OK 73703
- Type:
- Single Family
- Sq.Ft.:
- n/a
- Status:
- NEW LISTING
- Beds:
- 3
- Year built:
- 1978
- Baths:
- 2.00
- MLS#:
- 20240696
- Subdivision:
- Country Club North 2nd
ADDITIONAL INFORMATION
Great home with big living room and lots of storage space!
$194,900
424 Addington Enid, OK 73701
- Type:
- Single Family
- Sq.Ft.:
- n/a
- Status:
- NEW LISTING
- Beds:
- 3
- Year built:
- 1996
- Baths:
- 2.00
- MLS#:
- 20240693
- Subdivision:
- Chisholm Creek Village
ADDITIONAL INFORMATION
Located in a quiet pocket of North Enid on a cul-de-sac, this home combines convenience with comfort. It has access to a community pool and clubhouse, fostering a sense of community and leisure. Inside, discover three bedrooms, two bathrooms, and a two-car garage, providing ample room for everyday living. Snuggle up around the gas fireplace. Living room has low maintenance luxury vinyl flooring. Step outside to the fenced in backyard and covered patio, perfect for hosting gatherings or simply enjoying the outdoors. The brick exterior adds timeless appeal to the property's over 1,400 square feet MOL of living space, promising both durability and style. Whether you're looking to relax, entertain, or simply unwind, this home offers a harmonious blend of functionality and charm.
$275,000
2806 Haystack Enid, OK 73703
Open House:
Sunday, 5/19 2:00-4:00PM
- Type:
- Single Family
- Sq.Ft.:
- n/a
- Status:
- Active
- Beds:
- 3
- Year built:
- 1980
- Baths:
- 2.00
- MLS#:
- 20240692
- Subdivision:
- Heritage Hills
ADDITIONAL INFORMATION
Welcome to your dream home in the heart of Heritage Hills! This stunning property offers everything you could desire for both comfortable living and entertaining guests. With 3 bedrooms, 2 baths, and multiple living spaces, this home is perfect for those who love to host gatherings or simply enjoy multiple spaces to rest and relax. As you step inside, you're greeted by the grandeur of vaulted ceilings in the spacious living room, creating an open and inviting atmosphere. The updated luxury vinyl plank flooring adds a touch of elegance to the main areas, while plush, thick carpeting in the bedrooms ensures cozy comfort. The kitchen is a chef's delight, boasting waterfall quartz counters, new appliances, and ample space for entertaining. Whether you're preparing a gourmet meal or hosting a casual get-together, this kitchen is sure to impress. The primary ensuite bedroom is a true retreat, offering plenty of space for a king-sized bed and furniture. You'll love the convenience of the walk-in closet, dual vanities, and large shower, creating a spa-like experience right at home. Upstairs, the possibilities are endless. With the option to use it as a large fourth bedroom or a versatile living space, you have the flexibility to customize it to suit your needs. Take advantage of the walking trails, basketball goals, and play equipment scattered throughout the neighborhood, providing endless opportunities for outdoor recreation and enjoyment. Don't miss your chance to call this entertainers dream home yours. Schedule a showing today and make your dream of luxury living a reality!
- Type:
- Single Family
- Sq.Ft.:
- 1,928
- Status:
- Active
- Beds:
- 3
- Lot size:
- 0.21 Acres
- Year built:
- 1999
- Baths:
- 2.00
- MLS#:
- 1112862
- Subdivision:
- Quail Creek 6th Sub-div
ADDITIONAL INFORMATION
OPEN HOUSE this Sunday 5/19 from 2-4pm! Beautiful family home with picturesque landscaping, located in a quiet neighborhood, and within walking distance to Prairie View Elementary! Light and airy right when you walk in the door with an open concept floor plan, an abundance of natural light, high ceilings, fresh paint, beautiful wood floors, and a stunning double set of French glass doors. Perfect remodeled kitchen for entertaining with a two spacious island with an eating area, granite countertops, tons of storage, electric stove, and a large pantry space. Lovely formal dining room to celebrate special occasions. Large living room area, with a stunning fireplace as the focal point perfect for entertaining family and friends. Step into your master suite oasis complete with gorgeous French glass doors, walk-in closet, and an en suite bathroom. Relax after a long day in the whirlpool bathtub, enjoy his and her vanity spaces, and a great-sized walk-in shower. On the other side of the house are two spacious guest bedrooms both with walk-in closets. An additional guest bathroom that includes a tub shower option. Oversized two-car garage and big driveway. Your family will enjoy playing outside in the peaceful cul-de-sac. Just a short drive to three of Enid's top golf courses. Close to shops and restaurants. Additional recent updates include landscaping, updated vinyl windows, new toilets, fresh paint, granite counter tops, professionally cleaned carpets, roof 2016, and hot water tank 2019. Schedule your showing today!
$549,900
7310 Ventris Dr Enid, OK 73703
- Type:
- Single Family
- Sq.Ft.:
- n/a
- Status:
- Active
- Beds:
- 4
- Year built:
- 2007
- Baths:
- 5.00
- MLS#:
- 20240689
- Subdivision:
- Chisholm Acres
ADDITIONAL INFORMATION
Nestled on a picturesque 2.84 acre lot in the Chisholm School District, this inviting home offers a blend of comfort & functionality. This home offers 4 generous bedrooms & 3 full bathrooms with an extra 2 half baths. The inclusion of an office & a versatile upstairs bonus area is perfect for a media room, second living space, game room or even a 5th bedroom. Living and dining space have amazing views of the sunset from the oversized windows! Kitchen is open to the living/dining space with granite countertops, updated appliances & lots of storage. The cozy primary bedroom has an oversized en-suite bathroom with a jetted tub, 2 large closets, double sinks & a fantastic shower with dual shower heads & a spray body mister. The second bedroom offers an en-suite bathroom of it's own. The 3rd & 4th bedrooms share a Jack & Jill bathroom. All bedrooms have large closets with tons of built-in's for great storage. Additionally, the bonus room upstairs offers a half bath & has been pre-plumbed for a wet bar, offering endless possibilities for entertainment & relaxation. There is also direct access to the attic from the upstairs bathroom. Outside you have plenty of room to grow & offers a multitude of options. A fully insulated 30x60 shop, complete with a pre-installed conduit line, awaits customization, with the provision for convenient power access. Shop also offers 8 ft tall x 15'10" wide garage doors on both the east & west end of the shop. Enjoy the convenience of a private water well that is also attached to a sprinkler system that covers over 75% of the property. This is such an inviting & functional home that has been very well maintained by the one-time owners. Seller has completed a whole home inspection & have completed all recommended repairs. Brand new interior paint throughout most of the interior too!
$163,900
222 S Keystone Enid, OK 73703
- Type:
- Single Family
- Sq.Ft.:
- n/a
- Status:
- Active
- Beds:
- 3
- Year built:
- 1981
- Baths:
- 2.00
- MLS#:
- 20240673
- Subdivision:
- Cedar Ridge 2nd Addn
ADDITIONAL INFORMATION
Clean, Clean, & did I say Clean!! Don't miss this well maintained home! 1297 sq ft MOL as the back patio has been enclosed for a great family room. So many newer (2022) items added, Generator, Windows, Walk in bath tub with a shower, H20 (50 gallon) tank, HVAC system, Stove dishwasher. Oversized back yard backs up to an open crop field so the views are amazing.
$300,000
408 W Elm Enid, OK 73701
Open House:
Sunday, 5/19 2:00-4:00PM
- Type:
- Single Family
- Sq.Ft.:
- n/a
- Status:
- Active
- Beds:
- 4
- Year built:
- 1905
- Baths:
- 3.00
- MLS#:
- 20240671
- Subdivision:
- Kenwood Addn. Nw
ADDITIONAL INFORMATION
Own a piece of history! One of the first of its kind in Enid, this home was built in 1905, only 13 years after Enid was founded. It was built (along with the home immediately to the west) by two brothers that wanted to live close. Accordingly, the homes still share a drive and while the garages are now divided. Large by any standard, this home was a mansion in its day with over 4,000 square feet of living space (in addition to a full basement for storage) including a butlerâs pantry and separate service stairs. The home has been lovingly maintained and restored by both the current owner and the previous owner. Each renovation and update reflects the character and period of the home. Since 2014, the kitchen has been expanded and remodeled with stainless steel appliances including a gas stove in addition to double ovens, and butcher-block counters. Another major improvement moved the facilities from the basement up to the second floor. Lastly, a second bathroom was added to the second floor, offering dual vanities and a surround-spray shower. This home has so many lovely areas providing flexible purpose including two living areas and a study with a half bath on the first floor in addition to the large dining room, butler pantry and kitchen. The second floor has 4 bedrooms, 2 bathrooms and the laundry facilities. Donât miss the third-floor bonus room. Its purpose is limited only by your imagination. Lastly, the unfinished basement provides the homeâs entire footprint for storage as well as a safe place to weather out storms. While the home has modern plumbing, electrics, heating and air-conditioning, there are nods to history throughout including the coal storage room and a vintage furnace in the basement, the old electric box on the second floor, the original fireplaces and radiators, and a vintage piano in the parlor(included with the house). If you love historic homes, this one is a MUST see! It is also available for rent at $2300 a month. This spectacular home is also available for a VA assumable loan at 2.5%!
$59,000
806 E Pine Enid, OK 73701
- Type:
- Single Family
- Sq.Ft.:
- n/a
- Status:
- Active
- Beds:
- 2
- Year built:
- 1920
- Baths:
- 1.00
- MLS#:
- 20240670
- Subdivision:
- Marshall Gannon
ADDITIONAL INFORMATION
$115,000
1709 S Hudson Enid, OK 73703
Open House:
Sunday, 5/19 2:00-4:00PM
- Type:
- Single Family
- Sq.Ft.:
- n/a
- Status:
- Active
- Beds:
- 3
- Year built:
- 1950
- Baths:
- 1.00
- MLS#:
- 20240677
- Subdivision:
- Wallace's 2ND Southmoor
ADDITIONAL INFORMATION
Come check out this cute home just waiting for a new owner. 3 bedroom 1 bath home. All new paint on the interior walls, new carpet in bedrooms and hallway. All new Pex Plumbing lines under the home. New bathroom vanity and sink. All new blinds in the home. Nice size back yard for the fur baby's to play.
All information provided by the listing agent/broker is deemed reliable but is not guaranteed and should be independently verified. Information being provided is for consumers' personal, non-commercial use and may not be used for any purpose other than to identify prospective properties consumers may be interested in purchasing. Copyright © 2024 Northwest Oklahoma Association of REALTORS®. All rights reserved.

Copyright© 2024 MLSOK, Inc. This information is believed to be accurate but is not guaranteed. Subject to verification by all parties. The listing information being provided is for consumers’ personal, non-commercial use and may not be used for any purpose other than to identify prospective properties consumers may be interested in purchasing. This data is copyrighted and may not be transmitted, retransmitted, copied, framed, repurposed, or altered in any way for any other site, individual and/or purpose without the express written permission of MLSOK, Inc. Information last updated on {{last updated}}
Enid Real Estate
The median home value in Enid, OK is $165,500. This is higher than the county median home value of $107,700. The national median home value is $219,700. The average price of homes sold in Enid, OK is $165,500. Approximately 54.42% of Enid homes are owned, compared to 34.38% rented, while 11.21% are vacant. Enid real estate listings include condos, townhomes, and single family homes for sale. Commercial properties are also available. If you see a property you’re interested in, contact a Enid real estate agent to arrange a tour today!
Enid, Oklahoma has a population of 50,809. Enid is less family-centric than the surrounding county with 30.56% of the households containing married families with children. The county average for households married with children is 31.72%.
The median household income in Enid, Oklahoma is $48,853. The median household income for the surrounding county is $50,724 compared to the national median of $57,652. The median age of people living in Enid is 34.6 years.
Enid Weather
The average high temperature in July is 94.4 degrees, with an average low temperature in January of 24.4 degrees. The average rainfall is approximately 33.8 inches per year, with 9.5 inches of snow per year.
