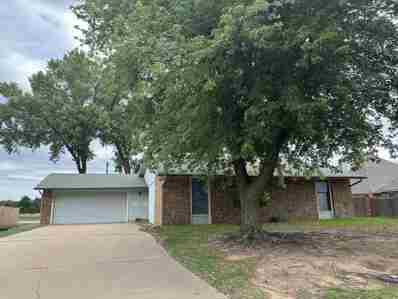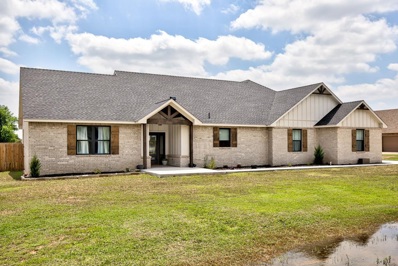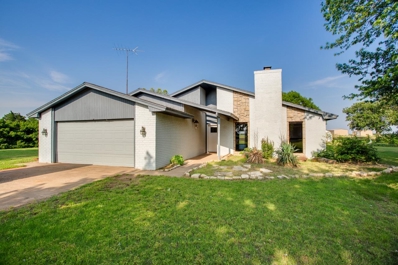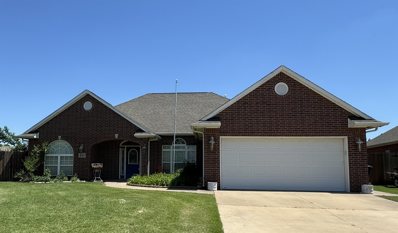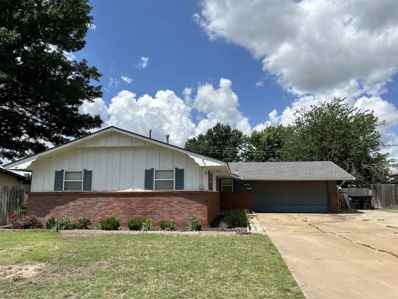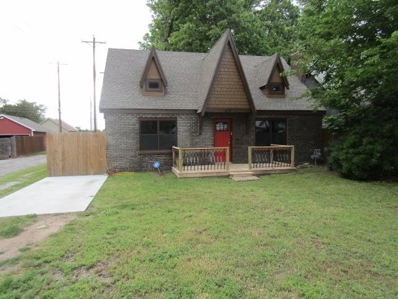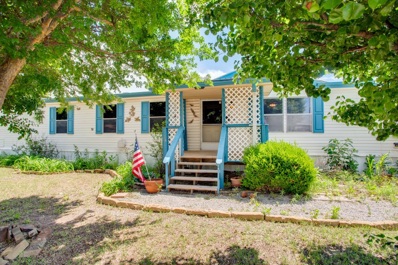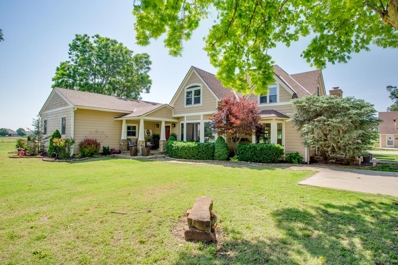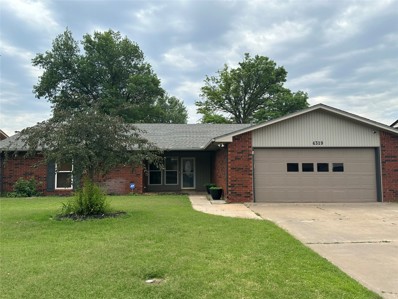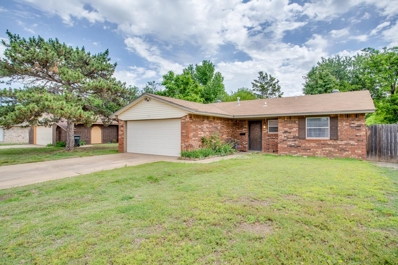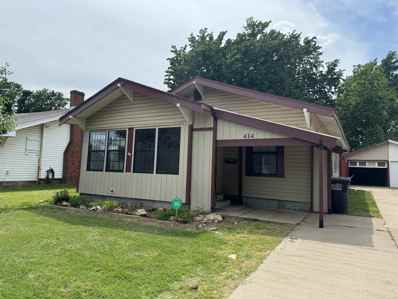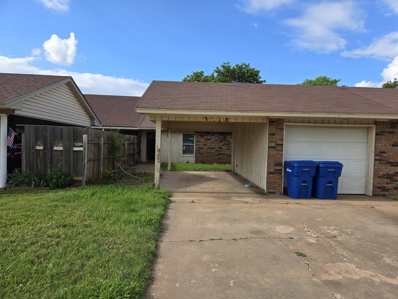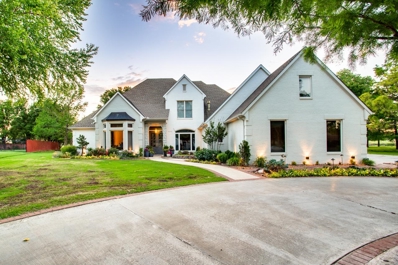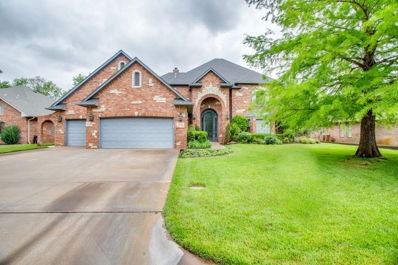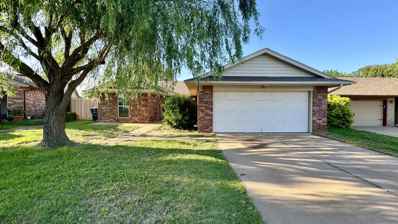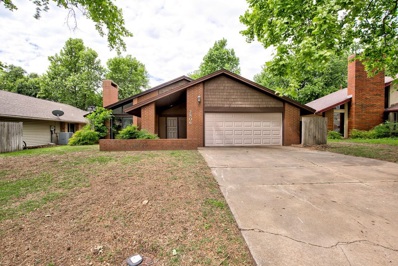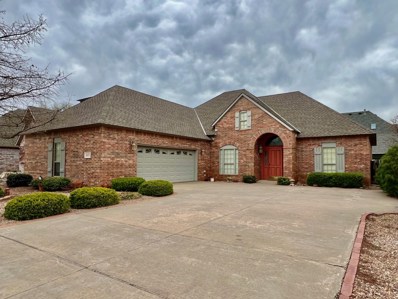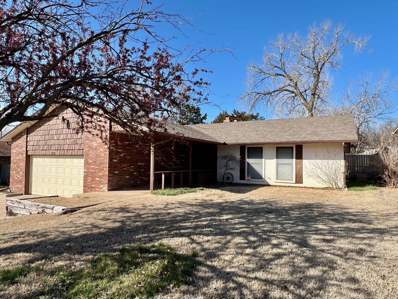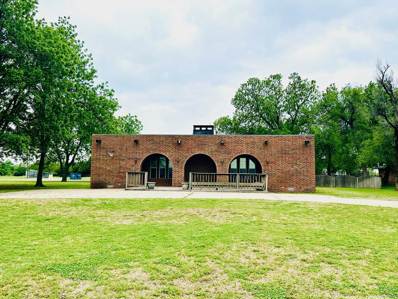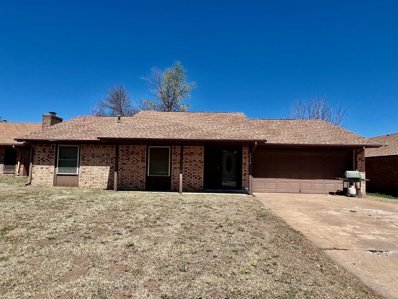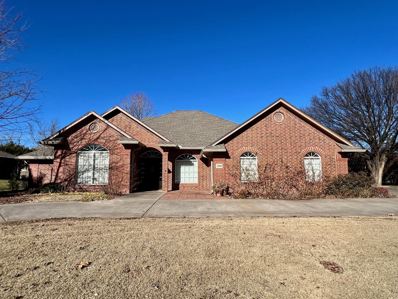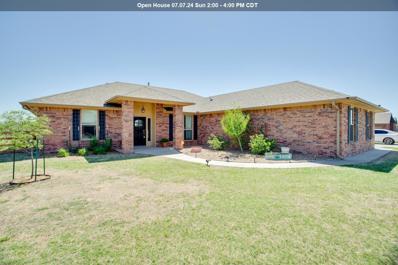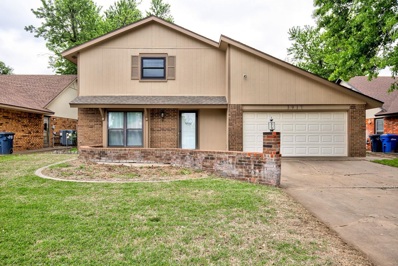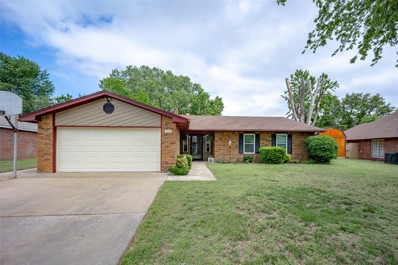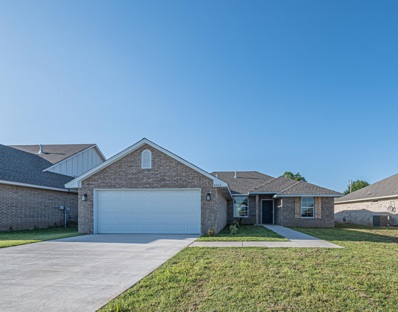Enid OK Homes for Sale
$150,000
2302 Double Tree Enid, OK 73703
- Type:
- Single Family
- Sq.Ft.:
- n/a
- Status:
- Active
- Beds:
- 3
- Year built:
- 1979
- Baths:
- 2.00
- MLS#:
- 20240750
- Subdivision:
- Heritage Hills Addn
ADDITIONAL INFORMATION
Good solid home in the Heritage Hills neighborhood featuring the green belt that is great, water well for outdoor use, and an overall great neighborhood in the heart of Enid. Well taken care of home looking for new owners! Call today to set your appointment for a showing, they don't last long in this price range!
$479,900
13 Old Post Enid, OK 73703
- Type:
- Single Family
- Sq.Ft.:
- n/a
- Status:
- Active
- Beds:
- 4
- Lot size:
- 1 Acres
- Year built:
- 2022
- Baths:
- 3.00
- MLS#:
- 20240740
- Subdivision:
- Northwood 2ND Addn
ADDITIONAL INFORMATION
Looking for a custom-built, non-cookie-cutter home? Want to enjoy the benefits of "new" construction without the wait? Nestled in the well-established Northwood Addition, this stunning home is filled with luxurious upgrades that are sure to please even the most discerning buyer. As soon as you enter, you'll fall in love with the soaring ceilings and statement fireplace, setting a tone of elegance and comfort. An open concept design is perfect for both relaxing family evenings and hosting gatherings with friends. The kitchen is sure to please even the most discerning cooks, featuring double ovens, a large island with power, pot filler, soft-close cabinets and drawers, stainless steel appliances, and a spacious walk-in pantry. The primary bedroom is a perfect retreat, generously sized and featuring a spa-like ensuite bath complete with a large shower featuring a rain showerhead, a beautiful soaking tub, and two vanities. The expansive walk-in closet is ideal for even the most avid shoppers. Guests will appreciate the stylish half bath, while the other bedrooms enjoy a generously sized shared bathroom. The oversized three-car garage offers ample space for cars and toys, making it ideal for families and enthusiasts alike. Situated on an acre lot, this home offers expansive indoor and outdoor spaces, perfect for entertaining or simply unwinding in your own private oasis. Come and experience why this residence in Northwood Addition is the perfect blend of luxury and comfort, ready for you to move in and start making memories.
$299,000
203 Tanglewood Dr Enid, OK 73703
- Type:
- Single Family
- Sq.Ft.:
- n/a
- Status:
- Active
- Beds:
- 4
- Lot size:
- 1 Acres
- Year built:
- 1979
- Baths:
- 2.00
- MLS#:
- 20240738
- Subdivision:
- Whispering Hills
ADDITIONAL INFORMATION
Perfect location in Whispering Hills addition sits this 4 bedroom, 2 bathroom, 2 living room home on an acre lot! All new updated interior, just needs some exterior love and you'll have a like new home. Over 2000 sq ft MOL of beautiful living space, widened openings, and took out partial walls to open the space up. All new inside paint and luxury vinyl plank flooring throughout. Every single lighting fixture and plumbing fixture is new, all new doors, everything down to the outlet plugs is new. The home is all electric and new HVAC as well. Wide open spaces with lots of room to roam. Enjoy the feel of the country but convenience of living right outside of town. Team agent is related to seller
$299,000
507 Bear Run Enid, OK 73703
- Type:
- Single Family
- Sq.Ft.:
- n/a
- Status:
- Active
- Beds:
- 3
- Year built:
- 2004
- Baths:
- 2.00
- MLS#:
- 20240729
- Subdivision:
- Wilderness Cove
ADDITIONAL INFORMATION
Beautifully maintained 3-bedroom, 2-bathroom (plus a bonus room!) home nestled on one of the largest lots in Wilderness Cove. This fabulous home features over 2000 sq ft MOL, living room with vaulted ceilings, formal dining area, large kitchen with pantry and all stainless steel appliances. Covered patio overlooks huge fenced backyard with charming stone walkway to your own private garden! Lawn maintenance is effortless with the inground sprinkler system. Below ground storm shelter in garage. This home has it all!
$147,900
106 N Adolpha Cir Enid, OK 73703
- Type:
- Single Family
- Sq.Ft.:
- n/a
- Status:
- Active
- Beds:
- 3
- Baths:
- 2.00
- MLS#:
- 20240724
- Subdivision:
- Neilson Place
ADDITIONAL INFORMATION
A little TLC with some updates, could make this property perfect as a first-time home or a great investment.
$150,000
410 S Garfield St Enid, OK 73703
- Type:
- Single Family
- Sq.Ft.:
- n/a
- Status:
- Active
- Beds:
- 2
- Baths:
- 1.00
- MLS#:
- 20240721
- Subdivision:
- Garland Addn
ADDITIONAL INFORMATION
Gorgeously upgraded home ready for the next owner! With beautifully refinished original hardwood floors and a complete kitchen remodel, this 2 bedroom, 1 bathroom home is a blend of original charm and modern comforts. The open floor plan greets you as you enter into the spacious living room. New windows allow natural light to illuminate the space. The kitchen/dining combo boasts new cabinets, new countertops and a new kitchen island. New flooring and a new water tank adorn the utility room. Remodeled bathroom with tub/shower combo. The 2 bedrooms are roomy with adequate closet space and an abundance of natural light. Large backyard with a new privacy fence and 1-car detached garage with alley access.
$118,500
4329 N Hayes St Enid, OK 73703
- Type:
- Other
- Sq.Ft.:
- n/a
- Status:
- Active
- Beds:
- 5
- Year built:
- 1998
- Baths:
- 2.00
- MLS#:
- 20240716
- Subdivision:
- North Mark Estates
ADDITIONAL INFORMATION
$650,000
3509 W Phillips Enid, OK 73703
- Type:
- Single Family
- Sq.Ft.:
- n/a
- Status:
- Active
- Beds:
- 4
- Baths:
- 4.00
- MLS#:
- 20240713
- Subdivision:
- N/A
ADDITIONAL INFORMATION
Nestled on a sprawling 6.11-acre canvas of tranquility, this meticulously revamped farmhouse presents a captivating blend of rural charm and modern comfort. Set against the backdrop of an enchanting apple orchard, this property boasts a picturesque landscape with outbuildings and four wells, offering both functionality and rustic allure. Approaching the residence, a sense of timeless elegance welcomes you, with a 2-car detached garage featuring an unfinished apartment above, awaiting your personal touch. The farmhouse itself exudes warmth and character, boasting a thoughtful renovation that harmonizes seamlessly with its pastoral surroundings. Step inside to discover a residence that effortlessly balances traditional charm with contemporary convenience. With four bedrooms plus an office, there's ample space for both relaxation and productivity. Two inviting living areas offer ideal settings for gatherings, while a formal dining area provides an ambiance of refined hospitality. Enhanced with updates throughout, including windows and flooring, every detail has been carefully considered to ensure both style and functionality. From the inviting indoor spaces to the serene outdoor patios, this home invites you to savor the simple joys of country living while indulging in modern comforts.
- Type:
- Single Family
- Sq.Ft.:
- 1,923
- Status:
- Active
- Beds:
- 3
- Lot size:
- 0.21 Acres
- Year built:
- 1976
- Baths:
- 2.00
- MLS#:
- 1114296
- Subdivision:
- Sec/twn/rng/mer:sec 10 Twn 22n Rng 07w Lot 18 Bloc
ADDITIONAL INFORMATION
Back on Market!! This home is a wonderful opportunity! Upon entering, you have a large foyer, large bedrooms, large living, newer floors, and with some amazing updates. There is a walk-in closet in the primary bedroom, with a large bathroom and large shower designed for disability access. Outdoor walk in storm shelter, large patio, sprinkler system, shed. This home has a wet bar, formal dining area, dinette and functional kitchen. While this home isn't completely updated to ADA access, there are many attributes that would help anyone with mobility issues. There is newer carpeting in the 3 bedrooms, and beautiful laminate flooring in the main areas. The laundry room is large with access straight to the garage. The backyard is an oasis with the large covered patio and beautiful trees.
$160,000
221 S Rimrock Road Enid, OK 73703
- Type:
- Single Family
- Sq.Ft.:
- n/a
- Status:
- Active
- Beds:
- 3
- Year built:
- 1972
- Baths:
- 2.00
- MLS#:
- 20240710
- Subdivision:
- La Mesa West
ADDITIONAL INFORMATION
Clean, charming and ready to move in. All new interior paint and carpet installed in May 2024. Awesome layout with kitchen open to eating area, inside utility, and plenty of storage. This home would be great for anyone, especially first-time home buyers, roommates, or as a nice rental property. The best part is the quiet neighborhood and the location close to many restaurants and shopping. Come check it out!!
$130,000
414 S Pierce Enid, OK 73703
- Type:
- Single Family
- Sq.Ft.:
- n/a
- Status:
- Active
- Beds:
- 4
- Year built:
- 1920
- Baths:
- 1.00
- MLS#:
- 20240704
- Subdivision:
- Waverly 4th
ADDITIONAL INFORMATION
This home boasts 4 large bedrooms a remodeled kitchen that comes with stainless steel refrigerator and a nice gas stove and also a remodeled bathroom one large living/dining area and a sweet utility room which even comes with a washer and dryer. The back yard has so many large beautiful trees along with a producing apple tree. Then set back and enjoy listening to the water run in the gorgeous lily pond and then you can step into your she/he/shed or enjoy coffee on you lovely enclosed porch!! Several new windows, new flooring, all new faucets and even a 12seer gas generator so that you never loose power! This home has it all it is truly a one of a kind such a peaceful atmosphere every detail has been met!!
$89,800
3010 Forestridge Enid, OK 73701
- Type:
- Other
- Sq.Ft.:
- n/a
- Status:
- Active
- Beds:
- 2
- Year built:
- 1981
- Baths:
- 2.00
- MLS#:
- 20240701
- Subdivision:
- Brookside Heights
ADDITIONAL INFORMATION
Two master bedrooms, a large living area with fireplace, smaller low maintenance back yard, central heat and air, move-in ready.
$998,000
3302 Clairemont Enid, OK 73703
- Type:
- Single Family
- Sq.Ft.:
- n/a
- Status:
- Active
- Beds:
- 4
- Lot size:
- 0.9 Acres
- Year built:
- 1999
- Baths:
- 5.00
- MLS#:
- 20240703
- Subdivision:
- Willow West 3rd
ADDITIONAL INFORMATION
Luxurious living awaits you with this exquisite home located in the Chisholm School District. Freshly painted exterior and professional landscape and lighting highlights the beauty that awaits you within the solid hardwood double doors. Within the doors you'll find two story ceilings, gorgeous curved stairway, a study with floor to ceiling built ins and gorgeous formal dining area with 6" crown molding and columns defining the space. A formal living area with natural light galore provides a wonderful conversation area with views to the amazing backyard. Custom kitchen will delight the gourmet chef with 6 burner wolf gas range, sub-zero refrigerator, center island, warming oven, wine fridge, ice maker, and large walk in pantry. A warm, cozy family room provides vaulted ceilings, fireplace, and backlit built ins for extra ambiance. Primary suite on the first floor with built out closet and large ensuite. On the way to the primary the hallway custom built in shelving will reveal hidden, under stairway storage. 3 amply sized bedrooms upstairs and 3 bathrooms upstairs. Enjoy a large rec room with wet bar plus a little nook currently used as a playhouse. Plantation shutters cover many windows and storage galore throughout this home. The organic flow from indoor living to out is certain to please the most discerning buyer. Delight in nearly 1000 SF MOL of outdoor living complete with stone woodburning fireplace, cathedral wood ceiling, enormous kitchen with granite counters and stainless steel grill and prep stations. Phantom remote control screens with 2 newly installed NG heaters will keep you comfortable year round. An inground swimming pool with waterfall, diving board, and retractable cover creates a summer oasis you'll love to enjoy with many components recently upgraded i.e., pump, heater, cover, retrofit of tile and waterfall. Inground sprinkler system, water well, Generac generator, 4 new HVAC systems, and security and camera system to name a few additional items. This home has it all!!
$499,900
3638 Edgewater Enid, OK 73703
- Type:
- Single Family
- Sq.Ft.:
- n/a
- Status:
- Active
- Beds:
- 4
- Year built:
- 1999
- Baths:
- 4.00
- MLS#:
- 20240697
- Subdivision:
- Willow Lake
ADDITIONAL INFORMATION
HUGE PRICE REDUCTION!!! Nestled on the picturesque shores of Willow Lake in Enid, Oklahoma, this exquisite home offers over 3500 square feet MOL of luxurious living space. Boasting a private boat dock that is well maintained and ready for you to embark on a fun little trip with your friends or family across the lake. Step inside to discover a world of elegance and refinement. A grand floating staircase greets you, while stone accents and custom paint finishes add a touch of sophistication throughout. The heart of the home is the stunning living room, featuring soaring ceilings and panoramic lake views. Entertain in style in the formal dining area, perfect for hosting memorable gatherings. The kitchen offers high-end appliances, custom cabinetry, a spacious island, and a walk-in pantry with the coolest round room at one end of the kitchen just begging for conversations and get-togethers. Retreat to the primary bedroom suite, complete with a private deck overlooking the lake, a walk-in closet to envy, and a spa-like ensuite bathroom. Additional amenities include a 3-car garage, an in-garage storm shelter for peace of mind, and a water well and sprinkler system for the lush landscaping. Enjoy outdoor living at its finest on the Trex decking, surrounded by beautiful landscaping. Inside, surround sound adds to the ambiance, creating the perfect setting for relaxation or entertainment. This is more than a home; it's a lifestyleâa rare opportunity to live like royalty in a custom-built masterpiece.
$189,900
424 Addington Enid, OK 73701
- Type:
- Single Family
- Sq.Ft.:
- n/a
- Status:
- Active
- Beds:
- 3
- Year built:
- 1996
- Baths:
- 2.00
- MLS#:
- 20240693
- Subdivision:
- Chisholm Creek Village
ADDITIONAL INFORMATION
5.912% rate available for qualified Veteran. Located in a quiet pocket of North Enid on a cul-de-sac, this home combines convenience with comfort. It has access to a community pool and clubhouse, fostering a sense of community and leisure. Inside, discover three bedrooms, two bathrooms, and a two-car garage, providing ample room for everyday living. Snuggle up around the gas fireplace. Living room has low maintenance luxury vinyl flooring. Step outside to the fenced in backyard and covered patio, perfect for hosting gatherings or simply enjoying the outdoors. The brick exterior adds timeless appeal to the property's over 1,400 square feet MOL of living space, promising both durability and style. Whether you're looking to relax, entertain, or simply unwind, this home offers a harmonious blend of functionality and charm.
$275,000
2806 Haystack Enid, OK 73703
- Type:
- Single Family
- Sq.Ft.:
- n/a
- Status:
- Active
- Beds:
- 3
- Year built:
- 1980
- Baths:
- 2.00
- MLS#:
- 20240692
- Subdivision:
- Heritage Hills
ADDITIONAL INFORMATION
Welcome to your dream home in the heart of Heritage Hills! This stunning property offers everything you could desire for both comfortable living and entertaining guests. With 3 bedrooms, 2 baths, and multiple living spaces, this home is perfect for those who love to host gatherings or simply enjoy multiple spaces to rest and relax. As you step inside, you're greeted by the grandeur of vaulted ceilings in the spacious living room, creating an open and inviting atmosphere. The updated luxury vinyl plank flooring adds a touch of elegance to the main areas, while plush, thick carpeting in the bedrooms ensures cozy comfort. The kitchen is a chef's delight, boasting waterfall quartz counters, new appliances, and ample space for entertaining. Whether you're preparing a gourmet meal or hosting a casual get-together, this kitchen is sure to impress. The primary ensuite bedroom is a true retreat, offering plenty of space for a king-sized bed and furniture. You'll love the convenience of the walk-in closet, dual vanities, and large shower, creating a spa-like experience right at home. Upstairs, the possibilities are endless. With the option to use it as a large fourth bedroom or a versatile living space, you have the flexibility to customize it to suit your needs. Take advantage of the walking trails, basketball goals, and play equipment scattered throughout the neighborhood, providing endless opportunities for outdoor recreation and enjoyment. Don't miss your chance to call this entertainers dream home yours. Schedule a showing today and make your dream of luxury living a reality!
$350,000
3117 Dans Ct Enid, OK 73703
- Type:
- Single Family
- Sq.Ft.:
- n/a
- Status:
- Active
- Beds:
- 4
- Year built:
- 2000
- Baths:
- 4.00
- MLS#:
- 20240667
- Subdivision:
- Willow West 3rd
ADDITIONAL INFORMATION
Larry McClure custom built, one owner home, with an extremely low maintenance yard. Large living area with tons of natural light. Kitchen has stainless appliances & easy pull-out drawers & cabinets. Owner's suite offers a large ensuite bathroom that includes a jetted tub, double sinks & a closet that doubles as a safe room. 2 additional bedrooms are separated by a Jack &Jill bathroom with a 4th bedroom upstairs with its own ensuite bathroom. Bonus features include water softener, sprinkler system, alarm system & oversized garage. Yard offers pebbled landscaping with no grass to mow! Beautiful home in a wonderful neighborhood with no HOA! *Some photos in listing are virtually staged
$219,000
2726 Heritage Trail Enid, OK 73703
- Type:
- Single Family
- Sq.Ft.:
- n/a
- Status:
- Active
- Beds:
- 3
- Year built:
- 1975
- Baths:
- 2.00
- MLS#:
- 20240666
- Subdivision:
- Heritage Hills
ADDITIONAL INFORMATION
Very well-maintained home in Heritage Hills. Large living area with great natural light & a gas fireplace to keep you warm on those cold nights. Kitchen has great countertop space and a large walk-in pantry. Refrigerator also stays with the house. Dining area is oversized &has a fantastic bonus room that would make a great playroom, office or a flex space to fit your needs. Large owner's suite with a large shower & great closet space. You'll love the gas fireplace in the primary bedroom too! All 3 bedrooms are oversized! Backyard is extremely low maintenance with a fantastic, covered patio. Oversized garage with a bonus space above, so don't miss that! New roof & HVAC system in 2021 with brand new interior & exterior paint in 2024!
$220,000
4902 N Washington St Enid, OK 73701
- Type:
- Single Family
- Sq.Ft.:
- n/a
- Status:
- Active
- Beds:
- 3
- Year built:
- 1929
- Baths:
- 2.00
- MLS#:
- 20240665
- Subdivision:
- Rose Hill
ADDITIONAL INFORMATION
4902 N Washington is a 3 bedroom, 2 bathroom home. The foyer opens to the expansive living area which has a corner, wood burning fireplace. The primary bedroom is isolated, has a private bath (shower over tub), and 2 closets. There are two other bathrooms sharing the hall bath. There is a 2400 sq ft MOL shop with a 1/2 bath!
$169,900
2314 Heritage Trail Enid, OK 73703
- Type:
- Single Family
- Sq.Ft.:
- n/a
- Status:
- Active
- Beds:
- 3
- Year built:
- 1979
- Baths:
- 2.00
- MLS#:
- 20240664
- Subdivision:
- Heritage Hills
ADDITIONAL INFORMATION
Solid, clean, very well-maintained home in Heritage Hills! 2 living areas or 1 living area with a huge formal dining room! Lots of options &possibilities. Updated windows throughout make for a very energy efficient home! You'll love the low maintenance yard & the large, covered patio overlooking the green belt with direct access to the walking trail. *Some images are virtually staged
$338,900
3206 Whippoorwill Ln Enid, OK 73703
- Type:
- Single Family
- Sq.Ft.:
- n/a
- Status:
- Active
- Beds:
- 4
- Year built:
- 1997
- Baths:
- 3.00
- MLS#:
- 20240662
- Subdivision:
- Willow West
ADDITIONAL INFORMATION
Situated in the heart of Willow West, this gorgeous house has had tons of updates over the last 2 years! Enjoy the open flow of the formal dining room, living area, kitchen & great flex area that would make a great play area, office or even a perfect spot for a pool table! All main living space have new, beautiful hardwood floors! Living area has a ton of natural light flowing in with a recently updated gas fireplace. Kitchen is light & bright with granite countertops & a ton of storage space. Owner's suite is oversized with a private slider that goes directly out to the back, covered patio. En-suite bathroom has a brand-new shower & offers a jetted bathtub, double sinks & a large closet. 3 other bedrooms continue the hardwood flooring with great closet space. Other updates include guttering, light fixtures, sliding doors, powder room vanity & garage door opener. Outside you'll find a large, private lot with plenty of parking. This house is the perfect combination of comfort & style.
$399,900
3627 Open Range Enid, OK 73703
- Type:
- Single Family
- Sq.Ft.:
- n/a
- Status:
- Active
- Beds:
- 4
- Lot size:
- 1 Acres
- Year built:
- 2016
- Baths:
- 2.00
- MLS#:
- 20240661
- Subdivision:
- Longhorn Estates
ADDITIONAL INFORMATION
Looking for a small acreage just outside of city limits? This one may be perfect! Custom built by Hal Oberlender in 2016, this property features a wide-open floor plan that would make your home entertainment central! Massive living area that flows right into the large kitchen that features an oversized island with plenty of room of lots of bar stools! You'll love all of the countertop space along with plenty of storage space in the custom-built cabinets. You'll love cooking in this kitchen on the gas stove too! You'll find the most beautiful woodwork throughout the home! Owner's suite offers an oversized closet, stylish soaking tub, double sinks & a large shower. Home sits on a 1 acre lot in Longhorn Estates & features a storm shelter, Vivint alarm system, water softener, water well & septic. When walking around the property you'll find an abundance of fruit trees that include apple, peach, blueberry, blackberry & even sand plums! You'll be able to make jelly for the whole neighborhood! Such a timeless, classic home in one of the most beautiful neighborhoods!
$194,900
3917 Twilight Ave Enid, OK 73703
- Type:
- Single Family
- Sq.Ft.:
- n/a
- Status:
- Active
- Beds:
- 3
- Year built:
- 1975
- Baths:
- 2.00
- MLS#:
- 20240653
- Subdivision:
- Sundown Addition
ADDITIONAL INFORMATION
Welcome to your new cozy retreat! This charming two-story home boasts three bedrooms and 2.5 bathrooms. Step inside to find a modern touch with attractive vinyl flooring in the inviting living room and dining area. The open kitchen, complete with nice cabinets, flows seamlessly into the dining space, ideal for entertaining guests or enjoying family meals. Relax in the spacious primary bedroom, complete with ample closet space to accommodate all your wardrobe needs. Are you looking for a house with an abundance of storage? This is it! Outside, the backyard is spacious and has a concrete patio and a small storage shed! The roof covering will be replaced at closing.
- Type:
- Single Family
- Sq.Ft.:
- 1,920
- Status:
- Active
- Beds:
- 4
- Lot size:
- 0.3 Acres
- Year built:
- 1986
- Baths:
- 2.00
- MLS#:
- 1112183
- Subdivision:
- Quail Creek 5th Sub-div
ADDITIONAL INFORMATION
Welcome to this spectacular home, nestled on one of the largest lots in the neighborhood, where every corner spells elegance and comfort. Dive into summer with a lavish swimming pool! Privacy is paramount here, as the owner owns the surrounding privacy fence, ensuring a serene and secluded backyard oasis. The backyard has a beautiful scenery, as well as a storage shed for all of your pool toys! This home comfortably accommodates a variety of needs with four bedrooms and two full bathrooms, providing ample space for family living or guest accommodation. The two-car garage offers convenient and secure parking, along with additional storage possibilities, enhancing the practicality and appeal of this delightful residence. With an updated hot water heater and new appliances that will stay with the home, you won't have to waste time worrying and you will have more time living! Discover a vibrant New England style kitchen, boasting striking black granite countertops paired with rich hickory wood cabinets, both stylishly updated 1.5 years ago. The kitchen’s tile flooring merges beauty with resilience, perfect for lively family gatherings or a quiet coffee morning. Luxuriate in the updated master bathroom, remodeled five years ago to offer a sleek, modern retreat. Embrace the warmth of the dual gas and wood fireplace in the living area with its updated laminate flooring, creating an inviting atmosphere that makes every evening special. All new windows were installed throughout the house in the winter of 2022, enhancing both comfort and energy efficiency. Additional comforts include two fans on the patio, ideal for entertaining or relaxing outdoors. This home combines luxury with practicality, making it a must-see for anyone looking for quality and comfort in their next home!! SELLERS ARE VERY MOTIVATED!! Ask listing agent about closing cost assistance.
$269,900
4522 Sandhill Enid, OK 73703
- Type:
- Single Family
- Sq.Ft.:
- n/a
- Status:
- Active
- Beds:
- 4
- Baths:
- 2.00
- MLS#:
- 20240637
- Subdivision:
- Hearthstone Farms
ADDITIONAL INFORMATION
Are you looking for a brand new Enid home that's only 5 minutes away from Vance Air Force Base? Look no further! This 4 bedroom, 2bathroom home is the perfect place for you and your family to settle down. As soon as you step inside, you'll be greeted by a warm and inviting living room, plenty of natural light. The kitchen boasts ample counter space and modern appliances, and granite countertops, making meal prep a breeze. Each bedroom is cozy and comfortable, offering the perfect space for rest and relaxation. The Primary bedroom is complete with a spa-inspired ensuite bath and a walk-in closet. The backyard oasis is ready for your cookouts with a fabulous covered back patio making this the perfect place to spend time with family and friends. The location is a gem with the surrounding area offering plenty of options for shopping, dining, and entertainment. Don't miss out on the opportunity to make this charming home your own! Call Today!
All information provided by the listing agent/broker is deemed reliable but is not guaranteed and should be independently verified. Information being provided is for consumers' personal, non-commercial use and may not be used for any purpose other than to identify prospective properties consumers may be interested in purchasing. Copyright © 2024 Northwest Oklahoma Association of REALTORS®. All rights reserved.

Copyright© 2024 MLSOK, Inc. This information is believed to be accurate but is not guaranteed. Subject to verification by all parties. The listing information being provided is for consumers’ personal, non-commercial use and may not be used for any purpose other than to identify prospective properties consumers may be interested in purchasing. This data is copyrighted and may not be transmitted, retransmitted, copied, framed, repurposed, or altered in any way for any other site, individual and/or purpose without the express written permission of MLSOK, Inc. Information last updated on {{last updated}}
Enid Real Estate
The median home value in Enid, OK is $169,000. This is higher than the county median home value of $107,700. The national median home value is $219,700. The average price of homes sold in Enid, OK is $169,000. Approximately 54.42% of Enid homes are owned, compared to 34.38% rented, while 11.21% are vacant. Enid real estate listings include condos, townhomes, and single family homes for sale. Commercial properties are also available. If you see a property you’re interested in, contact a Enid real estate agent to arrange a tour today!
Enid, Oklahoma has a population of 50,809. Enid is less family-centric than the surrounding county with 30.56% of the households containing married families with children. The county average for households married with children is 31.72%.
The median household income in Enid, Oklahoma is $48,853. The median household income for the surrounding county is $50,724 compared to the national median of $57,652. The median age of people living in Enid is 34.6 years.
Enid Weather
The average high temperature in July is 94.4 degrees, with an average low temperature in January of 24.4 degrees. The average rainfall is approximately 33.8 inches per year, with 9.5 inches of snow per year.
