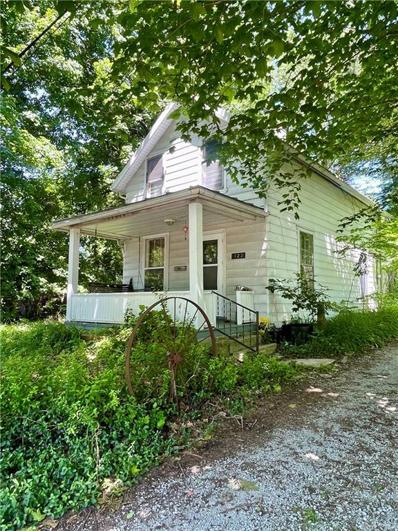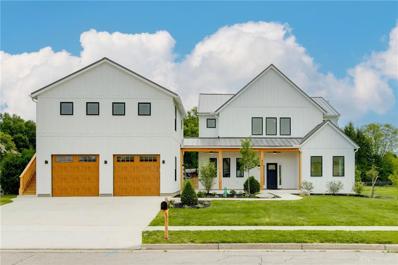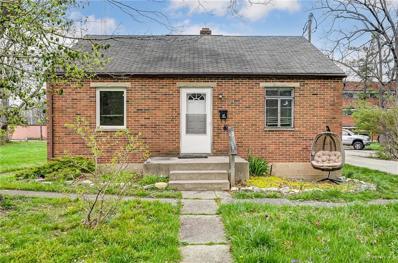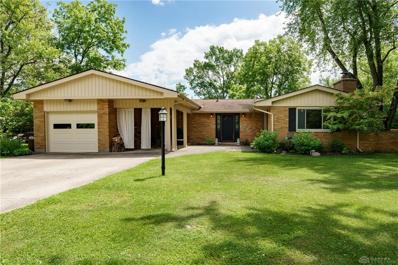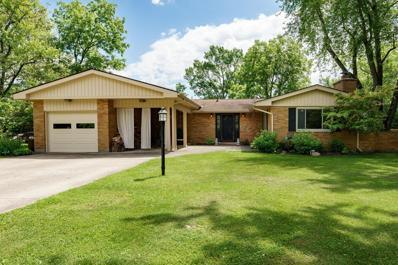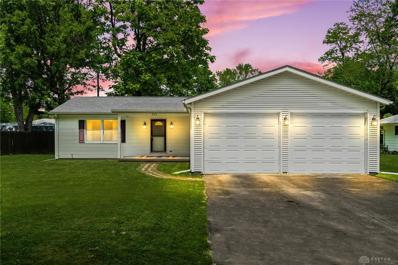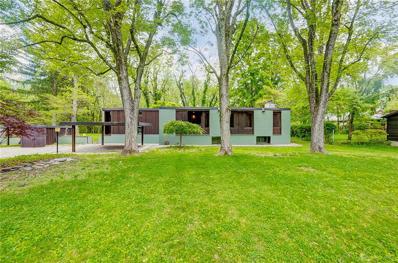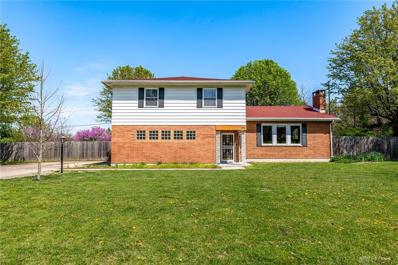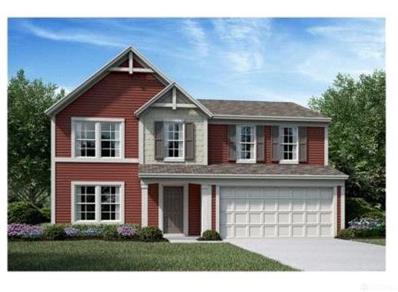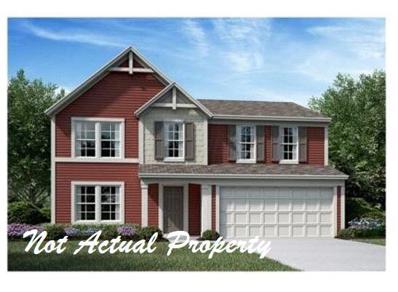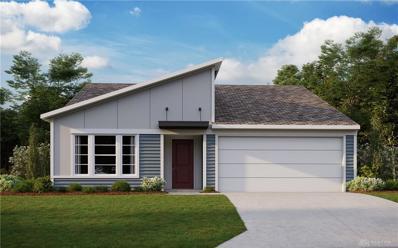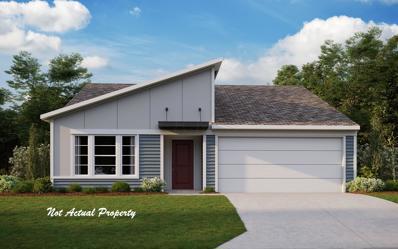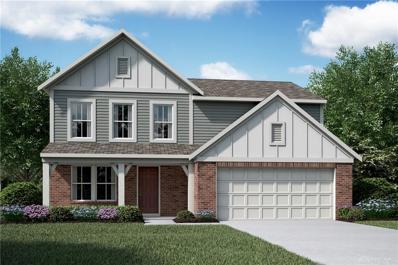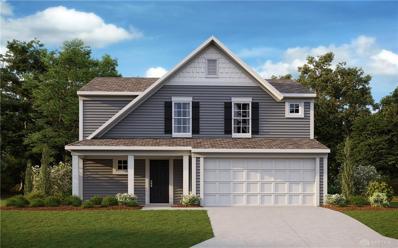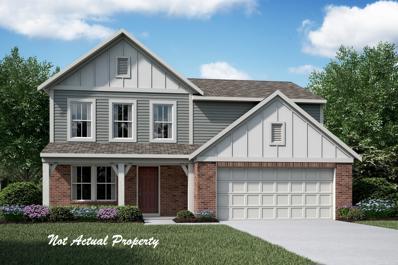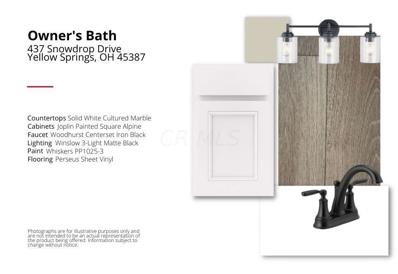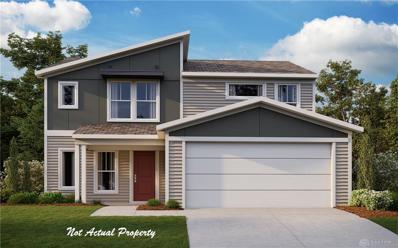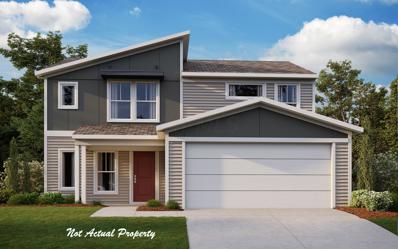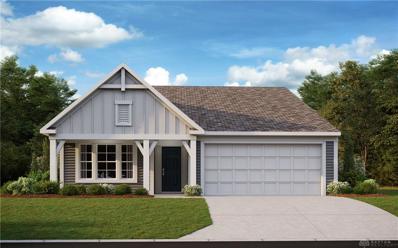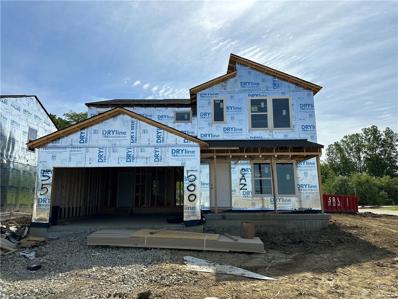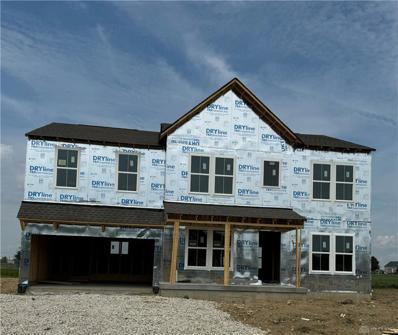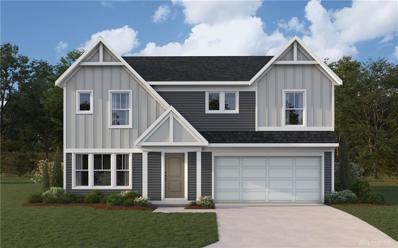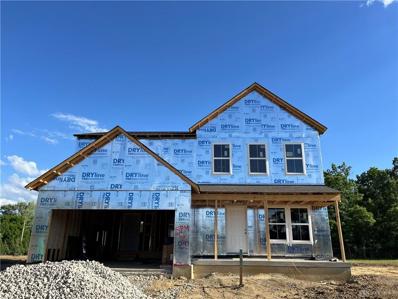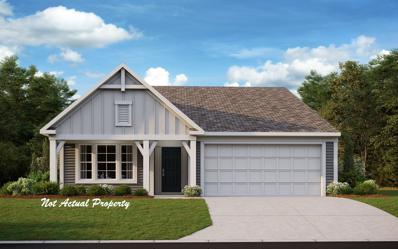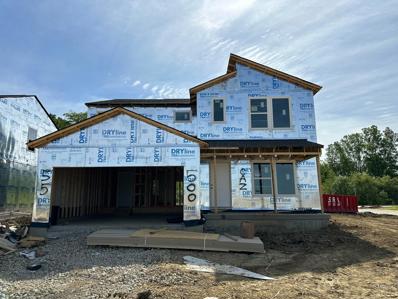Yellow Springs OH Homes for Sale
- Type:
- Single Family
- Sq.Ft.:
- 1,000
- Status:
- NEW LISTING
- Beds:
- 2
- Lot size:
- 0.22 Acres
- Year built:
- 1935
- Baths:
- 1.00
- MLS#:
- 912391
- Subdivision:
- Jh Dye
ADDITIONAL INFORMATION
The epitome of charm; this 2 bedroom, 1 full bathroom Yellow Springs home is just waiting for you. Offering tons of opportunity, this bright farmhouse features large windows and tons of natural light. Showcasing hardwood flooring throughout the main level. The bedrooms in this home give plenty of options; as one bedroom is a traditional bedroom and the 2nd is a passthrough, which could be an office, sitting room, etc. To top it all off, this home is perfectly situated on a large yard, great for relaxing, or entertaining. Conveniently located close to Yellow Springs dining, shopping, hiking and more! Property is being sold "AS IS"; offered to CASH or CONVENTIONAL buyers only.
- Type:
- Single Family
- Sq.Ft.:
- 3,473
- Status:
- NEW LISTING
- Beds:
- 4
- Lot size:
- 0.36 Acres
- Year built:
- 2022
- Baths:
- 4.00
- MLS#:
- 911871
- Subdivision:
- Hugh T Birch 03 Sec 01
ADDITIONAL INFORMATION
Modern elegance meets luxurious living in this brand new, one-of-a-kind custom build in Yellow Springs. Lovingly conceived and designed by the owners as their forever home, no detail has been overlooked. Enter through the stunning Grand Foyer with striking 11' ceilings spanning the entire first floor and flowing effortlessly into the open-concept living area perfect for entertaining. You won't believe the flood of natural light from the well placed Pella windows throughout with spectacular views of the wraparound decks and easy-maintenance grounds. A gorgeous fireplace welcomes you to the space with myriad possibilities for separate seating and dining areas. Ceiling fans by Minka Aire add drama and sophistication. The exquisite Kitchen has been imagined with deliberate intention for the most discriminating of Chefs; from the timeless quartz countertops to the beautiful jade ceramic tile backsplash by Renzo adding a peaceful zen to the room. All kitchen appliances convey including a Professional Fulgor Milano 6 Burner Gas Range/Convection Oven with Chimney Hood, Bosch French Door Executive Fridge & Antarctic Star wine fridge. The oversized Butler's Pantry will be the envy of all! A 1st floor bedroom, full bath and carefully placed mud/utility room complete the main level. Upstairs are 3 large bedrooms each with its own ensuite & walk-in closet! The Primary features a 20 x 13 walk out patio, an ensuite with soaker tub, extra large stall shower with dual shower heads, and private toilet room. A bonus Family/Game space completes the 2nd level. The unfinished basement with large egress windows has plenty of room to add a 5th Bedroom and Bath (already roughed-in). The detached Carriage House with parking below and a wonderful 1-Bedroom apartment on top complete this magnificent turnkey property. Close to bike trails and Glen Helen, schedule your private showing today. Note: The home, laundry rm, decks and grounds have been virtually staged for effect only.
- Type:
- Single Family
- Sq.Ft.:
- 4,271
- Status:
- NEW LISTING
- Beds:
- 1
- Lot size:
- 0.18 Acres
- Year built:
- 1947
- Baths:
- 1.00
- MLS#:
- 910166
- Subdivision:
- Yellow Spgs
ADDITIONAL INFORMATION
Welcome to this bright, charming single-family home located close to town! This unique 840 sq ft (assessors data) brick house features 1 bedroom, 1 bathroom, and a full basement perfect for storage. But the real star of this property is the incredible separate 3700 + sq ft workshop, ideal for artists and creatives looking for a space to let their imagination run wild. Located by the Wellness Center and just a short walk to town, this property is also conveniently close to the bike path, pickleball courts, and the beautiful Glen Helen Nature Preserve. The bright and airy living space is perfect for those looking for a cozy retreat after a long day of creating. Don't miss out on this energetic and attention-grabbing property that offers the perfect live-work space for artists and creatives. With high ceilings and large rooms plus garage space, 2 separate entrances, this space has an office, and 2 half baths, this home is truly a one-of-a-kind opportunity. Schedule a showing today and make this unique property your own! Being sold "as is- where is"
- Type:
- Single Family
- Sq.Ft.:
- 1,332
- Status:
- NEW LISTING
- Beds:
- 3
- Lot size:
- 0.55 Acres
- Year built:
- 1963
- Baths:
- 2.00
- MLS#:
- 912123
- Subdivision:
- Green Valley Acres
ADDITIONAL INFORMATION
Quaint brick 3-bedroom, 2 full bath home, recently updated, well-maintained on a large 1/2-acre lot. Living room has a cozy efficient wood burning fireplace. Open kitchen with two large doors to bring maximum light in. Outdoor space is park like, perfect for entertaining and partially fenced. Find yourself in love with this country setting in a small neighborhood near everything Yellow Springs, with Miami TWP Taxes.
- Type:
- Single Family
- Sq.Ft.:
- 1,332
- Status:
- Active
- Beds:
- 3
- Lot size:
- 0.55 Acres
- Year built:
- 1963
- Baths:
- 2.00
- MLS#:
- 224016832
- Subdivision:
- Green Valley Acres Sec 2 Replat
ADDITIONAL INFORMATION
Quaint brick 3-bedroom, 2 full bath home, recently updated, well-maintained on a large 1/2-acre lot. Living room has a cozy efficient wood burning fireplace. Open kitchen with two large doors to bring maximum light in. Outdoor space is park like, perfect for entertaining and partially fenced. Find yourself in love with this country setting in a small neighborhood near everything Yellow Springs, with Miami TWP Taxes.
- Type:
- Single Family
- Sq.Ft.:
- 1,404
- Status:
- Active
- Beds:
- 3
- Lot size:
- 0.23 Acres
- Year built:
- 2001
- Baths:
- 2.00
- MLS#:
- 911178
- Subdivision:
- Omar Park Estates
ADDITIONAL INFORMATION
Welcome home to 775 W. South College St. nestled in the heart of Yellow Springs. Step inside to discover a freshly painted and spacious living area that flows seamlessly into a functional eat-in kitchen with plenty of cabinet space and walkout access to the patio. This home features a brand new roof (2023), an oversized two car garage, three generously sized bedrooms and two full bathrooms, giving ample space for all of your needs. This inviting property offers a perfect blend of comfort and convenience just waiting for your personal touch!. Outside, the partially fenced backyard provides a peaceful retreat with room for gardening or outdoor entertaining. Situated just minutes from downtown Yellow Springs, you'll enjoy easy access to shops, restaurants, and scenic parks. Don't miss out on the opportunity to make this lovely home yours!
- Type:
- Single Family
- Sq.Ft.:
- 2,138
- Status:
- Active
- Beds:
- 3
- Lot size:
- 0.52 Acres
- Year built:
- 1970
- Baths:
- 3.00
- MLS#:
- 907567
- Subdivision:
- Hugh T Birch 02 Sec 01
ADDITIONAL INFORMATION
One-of-a-kind home designed to be a âwindow to the nature" of Glen Helen by noted architect Thomas Hacker (see attachment). Mr. Hackerâs Frank Lloyd Wright inspired design is a joy. This charming home, located ON THE BIKE PATH, with views of our beautiful covered bridge, is a must see! The 3 bedroom, 2 1/2 bath home boasts a spacious 2317 square feet of living space, perfect for families or those looking for a peaceful retreat. The beautiful yard is a highlight of this property, with a tranquil water feature in the front yard and a backyard that backs up to, but looks over the bike path, to the forest beyond. Imagine enjoying your morning coffee on the patio, listening to the birds while watching the sunrise over the trees. This home exudes warmth and charm throughout. The main floor is perfect for entertainment, with a cozy fireplace in the living room and a bright, airy kitchen with plenty of counter space overlooking the patio and backyard. There is a separate sleeping area through a doored hallway with 2 bedrooms and a full bath on the main level. Downstairs mirrors the first floor for sq footage - there is a bedroom that leads to the sunken Japanese garden area complete with a beautiful weeping cherry, as well an office that also overlooks the garden, 1 & 1/2 baths, the laundry room, a possible dark room and workshop area, a cedar closet under the stairs, a large family room with second fireplace and a storage closet for games, blankets and extra items plus a Fantastic wall of cupboards that would be perfect for storing various wines. Located just a short walk to town, this home offers the perfect balance of convenience and tranquility. Don't miss your chance to own this beautiful property in a prime location. Bike path, Riding Center, and trails of John Bryan and the glen just steps away. Enjoy all Yellow Springs has to offer.
- Type:
- Single Family
- Sq.Ft.:
- 2,359
- Status:
- Active
- Beds:
- 4
- Lot size:
- 0.26 Acres
- Year built:
- 1962
- Baths:
- 3.00
- MLS#:
- 909054
- Subdivision:
- Omar Park Estates
ADDITIONAL INFORMATION
Welcome to this classic mid-century modern gem, offering over 2300 square feet of stylish living space. With 4 bedrooms and 2.5 baths, this home epitomizes the perfect blend of timeless design and modern amenities. Step inside to discover an inviting open floor plan, highlighted by vaulted ceilings and a wood burning fireplace in the living area, creating a cozy yet spacious atmosphere. Oversized windows floods the home with natural light, bringing the outdoors in. The eat-in kitchen seamlessly flows into the adjoining dining room, complete with built-in serving and storage unit, perfect for entertaining guests or enjoying family meals. Retreat to the large primary bedroom with an en-suite bath, offering a private oasis within the home. Three additional bedrooms provide ample space for family, guests or home offices. The lower level expands the living space, offering versatility and functionality for various lifestyle needs. Plus, a delightful garden room adds a touch of tranquility and charm to the home. Located in yellow Springs, This home offers the perfect combination of mid- century charm and contemporary comfort.
- Type:
- Single Family
- Sq.Ft.:
- n/a
- Status:
- Active
- Beds:
- 3
- Lot size:
- 0.15 Acres
- Year built:
- 2024
- Baths:
- 3.00
- MLS#:
- 907853
- Subdivision:
- Spring Meadows
ADDITIONAL INFORMATION
New Construction in the beautiful Spring Meadows community featuring the Yosemite plan. This gorgeous plan offers an island kitchen with pantry, lots of cabinet space and quartz countertops. Kitchen has a view of the spacious family room, and opens to the light-filled morning room, which has walk out access to the back yard. Private study with double doors off of entry foyer. Upstairs owners suite with large walk in closet and attached private bath. Two additional bedrooms , loft, hall bath and convenient second floor laundry room complete the upstairs. Attached two car garage.
- Type:
- Single Family
- Sq.Ft.:
- 2,256
- Status:
- Active
- Beds:
- 3
- Lot size:
- 0.15 Acres
- Year built:
- 2024
- Baths:
- 3.00
- MLS#:
- 224009210
- Subdivision:
- Spring Meadows
ADDITIONAL INFORMATION
New Construction in the beautiful Spring Meadows community featuring the Yosemite plan. This gorgeous plan offers an island kitchen with pantry, lots of cabinet space and quartz countertops. Kitchen has a view of the spacious family room, and opens to the light-filled morning room, which has walk out access to the back yard. Private study with double doors off of entry foyer. Upstairs owners suite with large walk in closet and attached private bath. Two additional bedrooms , loft, hall bath and convenient second floor laundry room complete the upstairs. Attached two car garage.
- Type:
- Single Family
- Sq.Ft.:
- n/a
- Status:
- Active
- Beds:
- 2
- Lot size:
- 0.16 Acres
- Year built:
- 2024
- Baths:
- 2.00
- MLS#:
- 906963
- Subdivision:
- Spring Meadows
ADDITIONAL INFORMATION
New Construction in the beautiful new Spring Meadows community featuring the Beacon plan. This modern ranch plan offers an island kitchen with pantry, lots of cabinet space and quartz countertops. Kitchen has a view of the spacious family room, and opens to the light-filled morning room, which has walk out access to the back patio. Private study with double doors. Owners Suite with attached private bath and walk-in closet. Additional bedroom and hall bath. First floor laundry room. Full basement with full bath rough in. Attached two car garage.
- Type:
- Single Family
- Sq.Ft.:
- 1,414
- Status:
- Active
- Beds:
- 2
- Lot size:
- 0.16 Acres
- Year built:
- 2024
- Baths:
- 2.00
- MLS#:
- 224007676
- Subdivision:
- Spring Meadows
ADDITIONAL INFORMATION
New Construction in the beautiful new Spring Meadows community featuring the Beacon plan. This modern ranch plan offers an island kitchen with pantry, lots of cabinet space and quartz countertops. Kitchen has a view of the spacious family room, and opens to the light-filled morning room, which has walk out access to the back patio. Private study with double doors. Owners Suite with attached private bath and walk-in closet. Additional bedroom and hall bath. First floor laundry room. Full basement with full bath rough in. Attached two car garage.
- Type:
- Single Family
- Sq.Ft.:
- n/a
- Status:
- Active
- Beds:
- 3
- Lot size:
- 0.16 Acres
- Year built:
- 2024
- Baths:
- 3.00
- MLS#:
- 906841
- Subdivision:
- Spring Meadows
ADDITIONAL INFORMATION
New Construction in the beautiful Spring Meadows community featuring the Greenbriar plan. This gorgeous plan offers an island kitchen with pantry, lots of cabinet space and quartz countertops. Kitchen has a view of the spacious family room, and opens to the light-filled morning room, which has walk out access to the back yard. Private study with double doors off of entry foyer. Upstairs owners suite with large walk in closet and attached private bath featuring dual vanity sinks, walk in shower and private commode. Two additional bedrooms , loft, hall bath and convenient second floor laundry room complete the upstairs. Attached two car garage.
- Type:
- Single Family
- Sq.Ft.:
- n/a
- Status:
- Active
- Beds:
- 3
- Lot size:
- 0.19 Acres
- Year built:
- 2024
- Baths:
- 3.00
- MLS#:
- 906832
- Subdivision:
- Spring Meadows
ADDITIONAL INFORMATION
New Construction in the beautiful Spring Meadows community featuring the Danville plan. This gorgeous plan offers an island kitchen with pantry, lots of cabinet space and quartz countertops. Kitchen has a view of the spacious family room, and opens to the light-filled morning room, which has walk out access to the back yard. Upstairs owners suite with large walk in closet and attached private bath. Two additional bedrooms , loft, hall bath and convenient second floor laundry room complete the upstairs. Full basement with full bath rough in. Attached two car garage.
- Type:
- Single Family
- Sq.Ft.:
- 1,997
- Status:
- Active
- Beds:
- 3
- Lot size:
- 0.16 Acres
- Year built:
- 2024
- Baths:
- 3.00
- MLS#:
- 224007409
- Subdivision:
- Spring Meadows
ADDITIONAL INFORMATION
New Construction in the beautiful Spring Meadows community featuring the Greenbriar plan. This gorgeous plan offers an island kitchen with pantry, lots of cabinet space and quartz countertops. Kitchen has a view of the spacious family room, and opens to the light-filled morning room, which has walk out access to the back yard. Private study with double doors off of entry foyer. Upstairs owners suite with large walk in closet and attached private bath featuring dual vanity sinks, walk in shower and private commode. Two additional bedrooms , loft, hall bath and convenient second floor laundry room complete the upstairs. Attached two car garage.
- Type:
- Single Family
- Sq.Ft.:
- 1,997
- Status:
- Active
- Beds:
- 3
- Lot size:
- 0.19 Acres
- Year built:
- 2024
- Baths:
- 3.00
- MLS#:
- 224007394
- Subdivision:
- Spring Meadows
ADDITIONAL INFORMATION
New Construction in the beautiful Spring Meadows community featuring the Danville plan. This gorgeous plan offers an island kitchen with pantry, lots of cabinet space and quartz countertops. Kitchen has a view of the spacious family room, and opens to the light-filled morning room, which has walk out access to the back yard. Upstairs owners suite with large walk in closet and attached private bath. Two additional bedrooms , loft, hall bath and convenient second floor laundry room complete the upstairs. Full basement with full bath rough in. Attached two car garage.
- Type:
- Single Family
- Sq.Ft.:
- n/a
- Status:
- Active
- Beds:
- 3
- Lot size:
- 0.15 Acres
- Year built:
- 2024
- Baths:
- 3.00
- MLS#:
- 906749
- Subdivision:
- Spring Meadows
ADDITIONAL INFORMATION
New Construction in the beautiful Spring Meadows community featuring the Wesley plan. This gorgeous plan offers an island kitchen with pantry, lots of cabinet space and quartz countertops. Kitchen is open to the spacious family room, and to the light-filled morning room, which has walk out access to the back yard. Private study with double doors off of entry foyer. Upstairs owners suite with large walk in close and attached private bath featuring dual vanity sinks and walk in shower. Two additional bedrooms, loft, and hall bath complete the upstairs. First floor laundry room. Full, unfinished basement with full bath rough in. Attached two car garage.
- Type:
- Single Family
- Sq.Ft.:
- 2,491
- Status:
- Active
- Beds:
- 3
- Lot size:
- 0.15 Acres
- Year built:
- 2024
- Baths:
- 3.00
- MLS#:
- 224007269
- Subdivision:
- Spring Meadows
ADDITIONAL INFORMATION
New Construction in the beautiful Spring Meadows community featuring the Wesley plan. This gorgeous plan offers an island kitchen with pantry, lots of cabinet space and quartz countertops. Kitchen is open to the spacious family room, and to the light-filled morning room, which has walk out access to the back yard. Private study with double doors off of entry foyer. Upstairs owners suite with large walk in close and attached private bath featuring dual vanity sinks and walk in shower. Two additional bedrooms, loft, and hall bath complete the upstairs. First floor laundry room. Full, unfinished basement with full bath rough in. Attached two car garage.
- Type:
- Single Family
- Sq.Ft.:
- n/a
- Status:
- Active
- Beds:
- 3
- Lot size:
- 0.16 Acres
- Year built:
- 2024
- Baths:
- 2.00
- MLS#:
- 906678
- Subdivision:
- Spring Meadows
ADDITIONAL INFORMATION
New Construction in the beautiful Spring Meadows community featuring the DaVinci plan. This gorgeous ranch plan offers an island kitchen with pantry, lots of cabinet space and quartz countertops. Kitchen has a view of the spacious family room, and opens to the light-filled morning room, which has walk out access to the back patio. Owners Suite with private bath and walk-in closet. Two additional bedrooms and hall bath. First floor laundry room. Full basement with full bath rough in. Attached two car garage.
- Type:
- Single Family
- Sq.Ft.:
- n/a
- Status:
- Active
- Beds:
- 4
- Lot size:
- 0.21 Acres
- Year built:
- 2024
- Baths:
- 3.00
- MLS#:
- 906676
- Subdivision:
- Spring Meadows
ADDITIONAL INFORMATION
New Construction in the beautiful Spring Meadows community featuring the Fairfax plan. This gorgeous plan offers an island kitchen with pantry, lots of cabinet space and granite countertops. Kitchen has a view of the spacious family room, and opens to the light-filled morning room, which has walk out access to the back yard. Private study with double doors off of entry foyer. Upstairs owners suite with attached private bath featuring dual vanity sinks, walk in shower, private commode and large walk in closet. Three additional bedrooms, loft, and hall bath complete the upstairs. First floor laundry room. Full basement with full bath rough in. Attached two car garage.
- Type:
- Single Family
- Sq.Ft.:
- n/a
- Status:
- Active
- Beds:
- 4
- Lot size:
- 0.19 Acres
- Year built:
- 2024
- Baths:
- 3.00
- MLS#:
- 906664
- Subdivision:
- Spring Meadows
ADDITIONAL INFORMATION
New Construction in the beautiful Spring Meadows community featuring the Denali plan. This gorgeous plan offers an island kitchen with pantry, lots of cabinet space and granite countertops. Kitchen has a view of the spacious family room, and opens to the light-filled morning room, which has walk out access to the back yard. Formal dining room. Private study with double doors off of entry foyer. Upstairs owners suite with attached private bath featuring dual vanity sinks, walk in shower, private commode and large walk in closet. Three additional bedrooms, loft, and hall bath complete the upstairs. First floor laundry room. Full basement with full bath rough in. Attached two car garage.
- Type:
- Single Family
- Sq.Ft.:
- n/a
- Status:
- Active
- Beds:
- 4
- Lot size:
- 0.24 Acres
- Year built:
- 2024
- Baths:
- 3.00
- MLS#:
- 906655
- Subdivision:
- Spring Meadows
ADDITIONAL INFORMATION
New Construction in the beautiful Spring Meadows community featuring the Jensen plan. This gorgeous plan offers an island kitchen with pantry, lots of cabinet space and quartz countertops. Kitchen has a view of the spacious family room, and opens to the light-filled morning room, which has walk out access to the back yard. Tucked away first floor rec room. Private study with double doors off of entry foyer. Upstairs owners suite with large walk in closet and attached private bath featuring dual vanity sinks, soaking tub, walk in shower and private commode. Two additional bedrooms , loft, hall bath and convenient second floor laundry room complete the upstairs. Full basement with full bath rough in. Attached two car garage.
- Type:
- Single Family
- Sq.Ft.:
- n/a
- Status:
- Active
- Beds:
- 3
- Lot size:
- 0.11 Acres
- Year built:
- 2024
- Baths:
- 3.00
- MLS#:
- 906650
- Subdivision:
- Spring Meadows
ADDITIONAL INFORMATION
New Construction in the beautiful Spring Meadows community featuring the Greenbriar plan. This gorgeous plan offers an island kitchen with pantry, lots of cabinet space and quartz countertops. Kitchen has a view the spacious family room, and opens to the light-filled morning room, which has walk out access to the back yard. Private study with double doors off of entry foyer. Upstairs owners suite with large walk in closet and attached private bath featuring dual vanity sinks, walk in shower and private commode. Two additional bedrooms , loft, hall bath and convenient second floor laundry room complete the upstairs. Full basement with full bath rough in. Attached two car garage.
- Type:
- Single Family
- Sq.Ft.:
- 1,730
- Status:
- Active
- Beds:
- 3
- Lot size:
- 0.16 Acres
- Year built:
- 2024
- Baths:
- 2.00
- MLS#:
- 224007140
- Subdivision:
- Spring Meadows
ADDITIONAL INFORMATION
New Construction in the beautiful Spring Meadows community featuring the DaVinci plan. This gorgeous ranch plan offers an island kitchen with pantry, lots of cabinet space and quartz countertops. Kitchen has a view of the spacious family room, and opens to the light-filled morning room, which has walk out access to the back patio. Owners Suite with private bath and walk-in closet. Two additional bedrooms and hall bath. First floor laundry room. Full basement with full bath rough in. Attached two car garage.
- Type:
- Single Family
- Sq.Ft.:
- 2,491
- Status:
- Active
- Beds:
- 4
- Lot size:
- 0.21 Acres
- Year built:
- 2024
- Baths:
- 3.00
- MLS#:
- 224007133
- Subdivision:
- Spring Meadows
ADDITIONAL INFORMATION
New Construction in the beautiful Spring Meadows community featuring the Fairfax plan. This gorgeous plan offers an island kitchen with pantry, lots of cabinet space and granite countertops. Kitchen has a view of the spacious family room, and opens to the light-filled morning room, which has walk out access to the back yard. Private study with double doors off of entry foyer. Upstairs owners suite with attached private bath featuring dual vanity sinks, walk in shower, private commode and large walk in closet. Three additional bedrooms, loft, and hall bath complete the upstairs. First floor laundry room. Full basement with full bath rough in. Attached two car garage.
Andrea D. Conner, License BRKP.2017002935, Xome Inc., License REC.2015001703, AndreaD.Conner@xome.com, 844-400-XOME (9663), 2939 Vernon Place, Suite 300, Cincinnati, OH 45219

The data relating to real estate for sale on this website is provided courtesy of Dayton REALTORS® MLS IDX Database. Real estate listings from the Dayton REALTORS® MLS IDX Database held by brokerage firms other than Xome, Inc. are marked with the IDX logo and are provided by the Dayton REALTORS® MLS IDX Database. Information is provided for consumers` personal, non-commercial use and may not be used for any purpose other than to identify prospective properties consumers may be interested in. Copyright © 2024 Dayton REALTORS. All rights reserved.
Andrea D. Conner, License BRKP.2017002935, Xome Inc., License REC.2015001703, AndreaD.Conner@xome.com, 844-400-XOME (9663), 2939 Vernon Place, Suite 300, Cincinnati, OH 45219
Information is provided exclusively for consumers' personal, non-commercial use and may not be used for any purpose other than to identify prospective properties consumers may be interested in purchasing. Copyright © 2024 Columbus and Central Ohio Multiple Listing Service, Inc. All rights reserved.
Yellow Springs Real Estate
The median home value in Yellow Springs, OH is $235,300. This is higher than the county median home value of $162,100. The national median home value is $219,700. The average price of homes sold in Yellow Springs, OH is $235,300. Approximately 65.55% of Yellow Springs homes are owned, compared to 29.41% rented, while 5.04% are vacant. Yellow Springs real estate listings include condos, townhomes, and single family homes for sale. Commercial properties are also available. If you see a property you’re interested in, contact a Yellow Springs real estate agent to arrange a tour today!
Yellow Springs, Ohio 45387 has a population of 3,876. Yellow Springs 45387 is less family-centric than the surrounding county with 20.99% of the households containing married families with children. The county average for households married with children is 31.22%.
The median household income in Yellow Springs, Ohio 45387 is $62,500. The median household income for the surrounding county is $65,032 compared to the national median of $57,652. The median age of people living in Yellow Springs 45387 is 47.4 years.
Yellow Springs Weather
The average high temperature in July is 84.8 degrees, with an average low temperature in January of 21.9 degrees. The average rainfall is approximately 40.5 inches per year, with 18.9 inches of snow per year.
