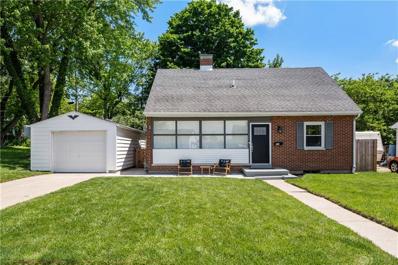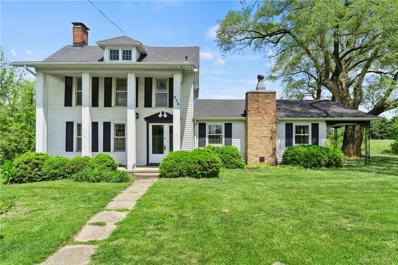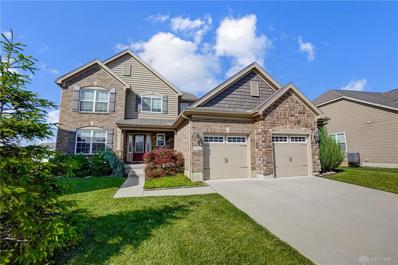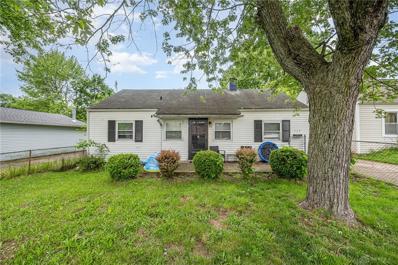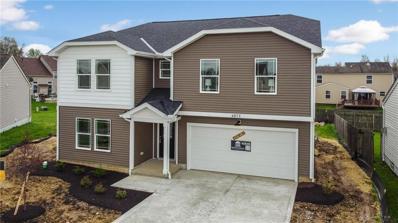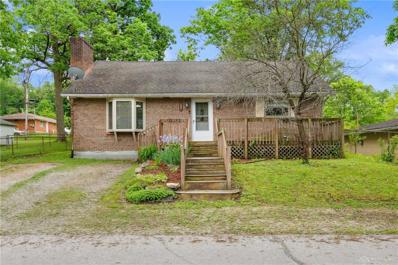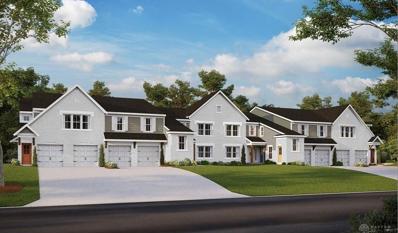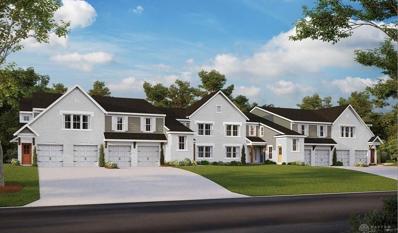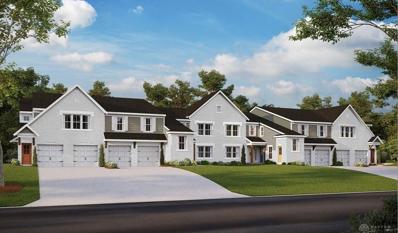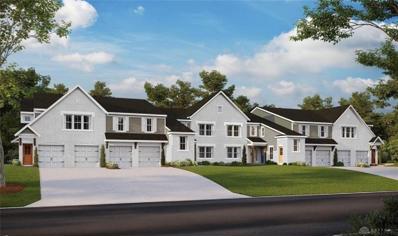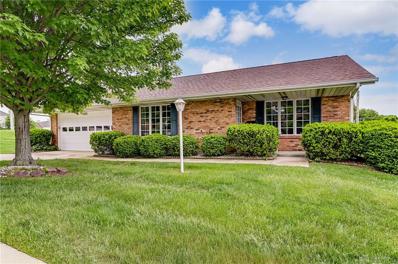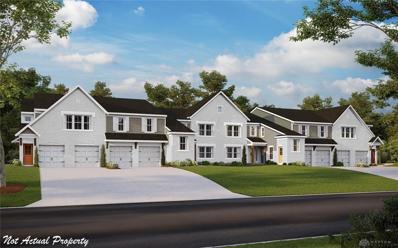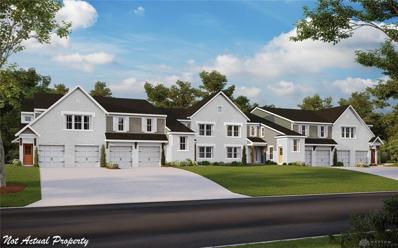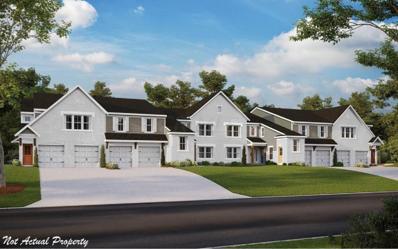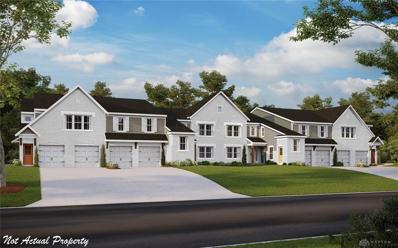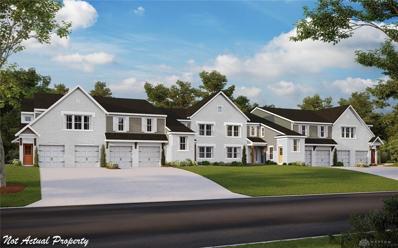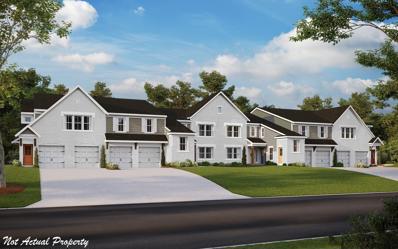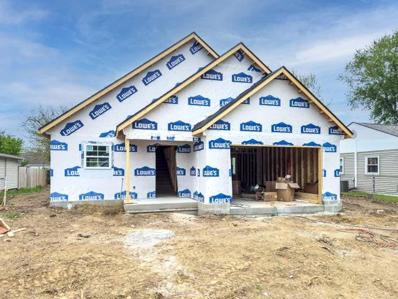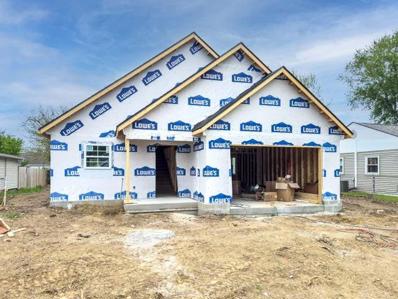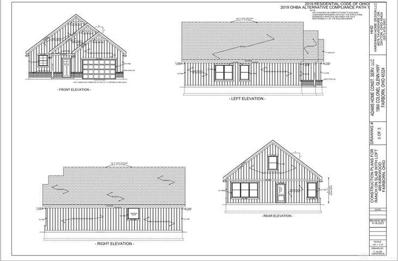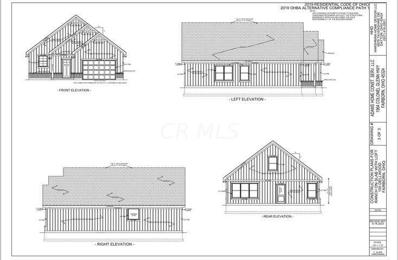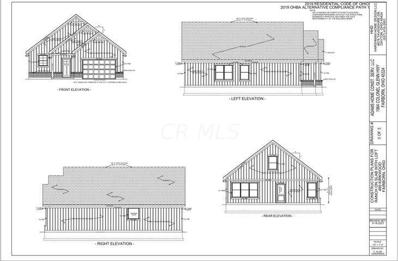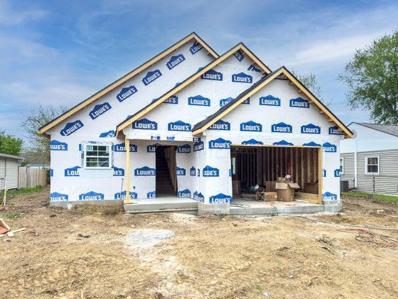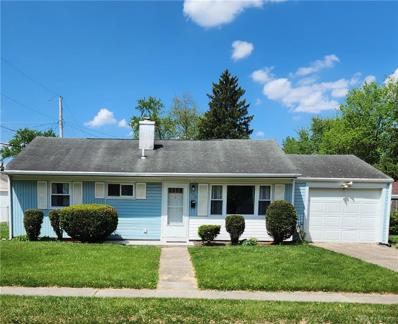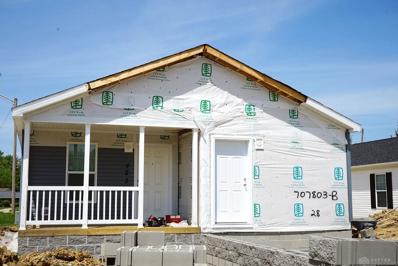Fairborn OH Homes for Sale
- Type:
- Single Family
- Sq.Ft.:
- 1,706
- Status:
- NEW LISTING
- Beds:
- 4
- Lot size:
- 0.14 Acres
- Year built:
- 1953
- Baths:
- 2.00
- MLS#:
- 911451
- Subdivision:
- Lang
ADDITIONAL INFORMATION
This delightful Cape Cod is ready for its next chapter! While the current owners loved it dearly, their growing family has found it a bit too cozy. Here's why you'll love this move-in-ready gem: Spacious Comfort with 4 bedrooms and 2 bathrooms provide ample space for everyone. The backyard is an oasis for fun! Enjoy a new porch (2022) behind the garage, perfect for grilling and gatherings. Relax in complete privacy with a new 6ft privacy fence and ambient lighting ( 2022). Enjoy complete comfort with a brand new HVAC system (2022) and a whole-house humidifier (2022) for perfect year-round temperatures. Remote-controlled, custom blinds (2022) in living room add a touch of luxury. Expand your living space with a partially finished basement featuring new carpet and drywall (2022). The sump pump is discreetly hidden behind an accessible door. Don't miss this one! Call your REALTOR today and make this your new home!
- Type:
- Single Family
- Sq.Ft.:
- 3,580
- Status:
- NEW LISTING
- Beds:
- 4
- Lot size:
- 5.82 Acres
- Year built:
- 1900
- Baths:
- 3.00
- MLS#:
- 911350
ADDITIONAL INFORMATION
Nestled on a serene 5.8-acre lot, this delightful 2-story farmhouse offers the perfect blend of rustic charm and modern comfort. The home is built around a two story log cabin with construction dating back to 1700's, offers plenty of character! With 4 spacious bedrooms and 2.5 bathrooms, this home is ideal for families looking for a peaceful country retreat. The main floor features a welcoming foyer leading to a cozy living room with original hardwood floors and a wood-burning fireplace, perfect for those chilly evenings. The country-style kitchen, equipped with ample cabinetry and counter space, flows into a formal dining area, making it ideal for family gatherings and entertaining. Additionally, there's a convenient half-bath and a large laundry/mudroom. Upstairs, you'll find generously-sized bedrooms, each with its own unique character and plenty of natural light. The home also features a sizable, enclosed, & heated sunroom! A substantial barn with construction dating back to 1800's, provides ample storage or can be converted into a workshop, studio, animal housing, horse stalls or even an event venue! Its rustic exterior adds to the property's charm. Enjoy the tranquility of a private pond. The expansive 5.8 acres offer endless possibilities. Whether you dream of starting a hobby farm, planting a garden, or creating outdoor living spaces, this land provides the canvas for your rural lifestyle. The farmhouse retains much of its original character with features like wide plank flooring, detailed woodwork, and vintage fixtures, all while being in good condition. Some modern updates have been made, but there's ample opportunity to add your personal touch and further enhance the home's charm. This property is a rare find, offering the tranquility of country living with the convenience of being just a short drive from local amenities. Don't miss the chance to make it your own, schedule a showing today!
- Type:
- Single Family
- Sq.Ft.:
- 2,928
- Status:
- NEW LISTING
- Beds:
- 3
- Lot size:
- 0.29 Acres
- Year built:
- 2019
- Baths:
- 4.00
- MLS#:
- 911403
- Subdivision:
- Bluffs/Trebein Ph Three
ADDITIONAL INFORMATION
Nestled in a serene cul-de-sac, this exceptional 3-bedroom, 4-bathroom home in Fairborn, Ohio offers a tranquil and private setting. With its prime location and luxurious amenities including vaulted ceilings, a walkout basement, TruNorth Deck, pocket doors, levelers instead of knobs, granite countertops, high end paint, high end finishes, and all of the pop outs chosen with this build. This residence provides the perfect combination of elegance and comfort for modern living. Basement could be an in-law suite, space to hang out, or a bedroom for the person who needs their own space since there is a full bath. There is also a ton of unfinished space (30x22 and another space) that could be finished or used for storage. Come fall in love with this beautiful Inverness home.
- Type:
- Single Family
- Sq.Ft.:
- 864
- Status:
- NEW LISTING
- Beds:
- 3
- Lot size:
- 0.14 Acres
- Year built:
- 1950
- Baths:
- 1.00
- MLS#:
- 911206
- Subdivision:
- Osborn View
ADDITIONAL INFORMATION
Welcome to this charming 3-bedroom, 1-bathroom ranch nestled in the heart of Fairborn. Boasting numerous updates such as a new water heater, furnace, AC unit, and LVP flooring-this home is sure to impress. The spacious, fully fenced front and back yards are perfect for children and pets to enjoy. Situated just a block away from the school, minutes from I675, and a short drive from WPAFB and Beavercreek's shopping and dining options, this property offers both convenience and comfort. Don't miss out on the chance to call this place homeâschedule a showing today!
- Type:
- Single Family
- Sq.Ft.:
- n/a
- Status:
- NEW LISTING
- Beds:
- 5
- Lot size:
- 0.2 Acres
- Year built:
- 2024
- Baths:
- 3.00
- MLS#:
- 911063
- Subdivision:
- Deercliff Sec 01
ADDITIONAL INFORMATION
Welcome home to the Petosky model presented by Monticello Homes! This easy flowing and highly functioning floor plan offers a flex front room tucked into the font of the home advertised as a home office or study but could be used for a number of purposes including a guest room, as the first floor offers a full bathroom! The family room dining room and kitchen are an open concept with upgraded finishes including stainless appliances granite counter tops and painted shaker cabinets. The second floor has 5 generous bedrooms including an owners suite with a walk in closet and ensuite shower finished with tile surround. The laundry is conveniently located on the second floor as well! The exterior plans include a covered porch LP Smartside siding (painted) and Limestone Veneer situated on a large lot in an active sub division in Fairborn. Photos are representative, this home to be finished late summer July-August. Do you want a new home before school, then look no further. Builder incentive available when using preferred builder lender
$175,000
252 Vine Street Fairborn, OH 45324
- Type:
- Single Family
- Sq.Ft.:
- 1,216
- Status:
- NEW LISTING
- Beds:
- 3
- Lot size:
- 0.14 Acres
- Year built:
- 1949
- Baths:
- 1.00
- MLS#:
- 911018
- Subdivision:
- W V Heights
ADDITIONAL INFORMATION
This three bedroom one bath is the perfect starter home or addition to your investment portfolio! Walk in the front door to a spacious living room with hardwood floors! 1st spacious bedroom is to the right of the entrance with large window and closet! Full bath is to the left and two additional bedrooms are on the right! Large eat-in kitchen has plenty of space for additional storage or chest of freezer! Walk out the back door, off the kitchen, onto your back porch where you can have quiet evenings or family gatherings in your privacy fenced back yard! The partial basement is an ideal space for an office or work out room! Laundry is located in the partial basement and has additional storage! Two spacious sheds offer additional storage and one has electric! This home is ideally located near W.P.A.F.B., near 675, all universities and favorite restaurants and shopping! Why pay rent? This home will go quickly! Tour today!
- Type:
- Condo
- Sq.Ft.:
- n/a
- Status:
- Active
- Beds:
- 2
- Year built:
- 2024
- Baths:
- 2.00
- MLS#:
- 910786
- Subdivision:
- Glenview
ADDITIONAL INFORMATION
Still time to make your own selections! Stylish new Hayward plan in beautiful Glenview featuring one floor living with an island kitchen with and pantry, open to the formal dining room (which has walk out access to the covered deck), and to the spacious family room. Private homeowners retreat features an attached private bath and his and hers closets. Additional bedroom and hall bath. Private study with double doors off of entry foyer. Attached one car garage.
- Type:
- Condo
- Sq.Ft.:
- n/a
- Status:
- Active
- Beds:
- 2
- Year built:
- 2024
- Baths:
- 2.00
- MLS#:
- 910782
- Subdivision:
- Glenview
ADDITIONAL INFORMATION
Still time to make your own selections! Stylish new Kimbell plan in beautiful Glenview featuring one floor living with an island kitchen with and pantry overlooking the spacious family room. Homeowners retreat features an en suite and walk-in closet. Second bedroom could be used as a study, and hall bath. Laundry room in unit.
- Type:
- Condo
- Sq.Ft.:
- n/a
- Status:
- Active
- Beds:
- 2
- Year built:
- 2024
- Baths:
- 2.00
- MLS#:
- 910766
- Subdivision:
- Glenview
ADDITIONAL INFORMATION
Still time to make your own selections! Stylish new Hayward plan in beautiful Glenview featuring one floor living with an island kitchen with and pantry, open to the formal dining room (which has walk out access to the covered deck), and to the spacious family room. Private homeowners retreat features an attached private bath and his and hers closets. Additional bedroom and hall bath. Private study with double doors off of entry foyer. Attached one car garage.
- Type:
- Condo
- Sq.Ft.:
- n/a
- Status:
- Active
- Beds:
- 2
- Year built:
- 2024
- Baths:
- 2.00
- MLS#:
- 910764
- Subdivision:
- Glenview
ADDITIONAL INFORMATION
Make your own selections. Stylish new Wexner plan in beautiful Glenview featuring one floor living with an island kitchen with stainless steel appliances and pantry overlooking the family room that walks-out to the covered patio. Formal dining room could function as a study. The homeowners retreat is in the back of this home and features an en suite with a walk-in shower and walk-in closet. 1 bay garage.
- Type:
- Single Family
- Sq.Ft.:
- 1,305
- Status:
- Active
- Beds:
- 2
- Lot size:
- 0.19 Acres
- Year built:
- 1992
- Baths:
- 2.00
- MLS#:
- 910656
- Subdivision:
- Northgate Estates
ADDITIONAL INFORMATION
This timeless brick ranch style home with attached 2-car garage effortlessly blends all the comforts of home with functionality. A spacious, yet practical living room is open to the eat-in kitchen complete with appliances and surplus cabinet space. Plenty of room for a full dining table or simple café seating by the large kitchen window! New carpets 2024 throughout offer plush comfort. Two bedrooms and two full bathrooms plus a separate laundry room with washer and dryer, utility sink, laundry folding station with full countertop and extra storage cabinets. A charming Florida room serves as a sun porch for year-round enjoyment. The spacious garage with a 2023 garage door, a brand-new roof 2024, and low-maintenance landscaping put the finishing touches on this lovely corner-lot property at the very entrance of the Northgate 55+ community.
- Type:
- Condo
- Sq.Ft.:
- 1,504
- Status:
- Active
- Beds:
- 2
- Year built:
- 2024
- Baths:
- 2.00
- MLS#:
- 224014686
- Subdivision:
- Glenview
ADDITIONAL INFORMATION
Still time to make your own selections! Stylish new Hayward plan in beautiful Glenview featuring one floor living with an island kitchen with and pantry, open to the formal dining room (which has walk out access to the covered deck), and to the spacious family room. Private homeowners retreat features an attached private bath and his and hers closets. Additional bedroom and hall bath. Private study with double doors off of entry foyer. Attached one car garage.
- Type:
- Condo
- Sq.Ft.:
- 1,483
- Status:
- Active
- Beds:
- 2
- Year built:
- 2024
- Baths:
- 2.00
- MLS#:
- 224014665
- Subdivision:
- Glenview
ADDITIONAL INFORMATION
Still time to make your own selections! Stylish new Hayward plan in beautiful Glenview featuring one floor living with an island kitchen with pantry, open to the formal dining room (which has walk out access to the covered deck), and to the spacious family room. Private homeowners retreat features an attached private bath and his and hers closets. Additional bedroom and hall bath. Private study with double doors off of entry foyer. Attached one car garage.
- Type:
- Single Family
- Sq.Ft.:
- 1,132
- Status:
- Active
- Beds:
- 2
- Year built:
- 2024
- Baths:
- 2.00
- MLS#:
- 224014658
- Subdivision:
- Glenview
ADDITIONAL INFORMATION
Make your own selections. Stylish new Wexner plan in beautiful Glenview featuring one floor living with an island kitchenwith stainless steel appliances and pantry overlooking the family room that walks-out to the covered patio. Formal diningroom could function as a study. The homeowners retreat is in the back of this home and features an en suite with a walk-inshower and walk-in closet. 1 bay garage.
- Type:
- Condo
- Sq.Ft.:
- 1,082
- Status:
- Active
- Beds:
- 2
- Year built:
- 2024
- Baths:
- 2.00
- MLS#:
- 224014676
- Subdivision:
- Glenview
ADDITIONAL INFORMATION
Still time to make your own selections! Stylish new Kimbell plan in beautiful Glenview featuring one floor living with an island kitchen with and pantry overlooking the spacious family room. Homeowners retreat features an en suite and walk-in closet. Second bedroom could be used as a study, and hall bath. Laundry room in unit.
- Type:
- Condo
- Sq.Ft.:
- n/a
- Status:
- Active
- Beds:
- 2
- Year built:
- 2024
- Baths:
- 2.00
- MLS#:
- 910616
- Subdivision:
- Glenview
ADDITIONAL INFORMATION
Make your own selections. Stylish new Wexner plan in beautiful Glenview featuring one floor living with an island kitchen with stainless steel appliances and pantry overlooking the family room that walks-out to the covered patio. Formal dining room could function as a study. The homeowners retreat is in the back of this home and features an en suite with a walk-in shower and walk-in closet. 1 bay garage.
- Type:
- Condo
- Sq.Ft.:
- 1,132
- Status:
- Active
- Beds:
- 2
- Year built:
- 2024
- Baths:
- 2.00
- MLS#:
- 224014373
- Subdivision:
- Glenview
ADDITIONAL INFORMATION
Make your own selections. Stylish new Wexner plan in beautiful Glenview featuring one floor living with an island kitchen with stainless steel appliances and pantry overlooking the family room that walks-out to the covered patio. Formal dining room could function as a study. The homeowners retreat is in the back of this home and features an en suite with a walk-in shower and walk-in closet. 1 bay garage.
- Type:
- Single Family
- Sq.Ft.:
- 816
- Status:
- Active
- Beds:
- 3
- Lot size:
- 0.16 Acres
- Year built:
- 1954
- Baths:
- 2.00
- MLS#:
- 910517
- Subdivision:
- Delray
ADDITIONAL INFORMATION
Welcome to your dream home in the heart of an established residential neighborhood! This stunning new construction home with 1,474 square feet by Adams Home Construction boasts contemporary charm and thoughtful design throughout. Once construction has been completed you will step inside to discover an inviting open concept floorplan, where natural light dances freely, accentuating the elegant finishes and modern fixtures. The main level offers seamless connectivity between the living, dining, and kitchen areas, perfect for both casual living and entertaining guests. The kitchen will include sleek cabinetry, stainless steel appliances, and a spacious island with seating, creating a central hub for culinary creativity and social gatherings. Retreat to the tranquility of the main level's two bedrooms, including a luxurious primary suite complete with an ensuite bathroom, offering a serene escape at the end of the day. Upstairs, discover additional versatility with a third bedroom, ideal for guests, a home office, or a cozy den, providing flexibility to suit your lifestyle needs. You'll enjoy the convenience of a two-car attached garage, providing ample space for parking and storage, while the professionally landscaped yard offers a picturesque backdrop for outdoor relaxation and recreation. This home combines the allure of new construction with the charm of an established community, offering the perfect blend of modern convenience and timeless appeal. Don't miss your chance to make this exceptional property your own! Please note that some of the photos accompanying this listing are NOT of the actual home but rather a representation of a similar home recently constructed by the same builder. Updated photos will be added as the construction progresses.
$259,900
43 Thornton Drive Fairborn, OH 45324
- Type:
- Single Family
- Sq.Ft.:
- 816
- Status:
- Active
- Beds:
- 3
- Lot size:
- 0.14 Acres
- Year built:
- 2024
- Baths:
- 2.00
- MLS#:
- 910511
- Subdivision:
- Delray
ADDITIONAL INFORMATION
Welcome to your dream home in the heart of an established residential neighborhood! This stunning new construction home with 1,474 square feet by Adams Home Construction boasts contemporary charm and thoughtful design throughout. Once construction has been completed you will step inside to discover an inviting open concept floorplan, where natural light dances freely, accentuating the elegant finishes and modern fixtures. The main level offers seamless connectivity between the living, dining, and kitchen areas, perfect for both casual living and entertaining guests. The kitchen will include sleek cabinetry, stainless steel appliances, and a spacious island with seating, creating a central hub for culinary creativity and social gatherings. Retreat to the tranquility of the main level's two bedrooms, including a luxurious primary suite complete with an ensuite bathroom, offering a serene escape at the end of the day. Upstairs, discover additional versatility with a third bedroom, ideal for guests, a home office, or a cozy den, providing flexibility to suit your lifestyle needs. You'll enjoy the convenience of a two-car attached garage, providing ample space for parking and storage, while the professionally landscaped yard offers a picturesque backdrop for outdoor relaxation and recreation. This home combines the allure of new construction with the charm of an established community, offering the perfect blend of modern convenience and timeless appeal. Don't miss your chance to make this exceptional property your own! Please note that some of the photos accompanying this listing are not of the actual home but rather a representation of a similar home recently constructed by the same builder. Updated photos will be added as the construction progresses.
- Type:
- Single Family
- Sq.Ft.:
- 816
- Status:
- Active
- Beds:
- 3
- Lot size:
- 0.24 Acres
- Year built:
- 2024
- Baths:
- 2.00
- MLS#:
- 910514
- Subdivision:
- Pleasant View
ADDITIONAL INFORMATION
Welcome to your dream home in the heart of an established residential neighborhood! This stunning new construction home with 1,474 square feet by Adams Home Construction boasts contemporary charm and thoughtful design throughout. Once construction has been completed you will step inside to discover an inviting open concept floorplan, where natural light dances freely, accentuating the elegant finishes and modern fixtures. The main level offers seamless connectivity between the living, dining, and kitchen areas, perfect for both casual living and entertaining guests. The kitchen will include sleek cabinetry, stainless steel appliances, and a spacious island with seating, creating a central hub for culinary creativity and social gatherings. Retreat to the tranquility of the main level's two bedrooms, including a luxurious primary suite complete with an ensuite bathroom, offering a serene escape at the end of the day. Upstairs, discover additional versatility with a third bedroom, ideal for guests, a home office, or a cozy den, providing flexibility to suit your lifestyle needs. You'll enjoy the convenience of a two-car attached garage, providing ample space for parking and storage, while the professionally landscaped yard offers a picturesque backdrop for outdoor relaxation and recreation. This home combines the allure of new construction with the charm of an established community, offering the perfect blend of modern convenience and timeless appeal. Don't miss your chance to make this exceptional property your own! Please note that some of the photos accompanying this listing are NOT of the actual home but rather a representation of a similar home recently constructed by the same builder. Updated photos will be added as the construction progresses.
- Type:
- Single Family
- Sq.Ft.:
- 816
- Status:
- Active
- Beds:
- 3
- Lot size:
- 0.16 Acres
- Year built:
- 2024
- Baths:
- 2.00
- MLS#:
- 224014354
ADDITIONAL INFORMATION
Welcome to your dream home in the heart of an established residential neighborhood! This stunning new construction home with 1474 square feet by Adams Home Construction boasts contemporary charm and thoughtful design throughout. Once construction has been completed you will step inside to discover an inviting open concept floorplan, where natural light dances freely, accentuating the elegant finishes and modern fixtures. The main level offers seamless connectivity between the living, dining, and kitchen areas, perfect for both casual living and entertaining guests. The kitchen will include sleek cabinetry, stainless steel appliances, and a spacious island with seating, creating a central hub for culinary creativity and social gatherings. Many more details!
- Type:
- Single Family
- Sq.Ft.:
- 816
- Status:
- Active
- Beds:
- 3
- Lot size:
- 0.24 Acres
- Year built:
- 2024
- Baths:
- 2.00
- MLS#:
- 224014351
ADDITIONAL INFORMATION
Welcome to your dream home in the heart of an established residential neighborhood! This stunning new construction home with 1474 square feet by Adams Home Construction boasts contemporary charm and thoughtful design throughout. Once construction has been completed you will step inside to discover an inviting open concept floorplan, where natural light dances freely, accentuating the elegant finishes and modern fixtures. The main level offers seamless connectivity between the living, dining, and kitchen areas, perfect for both casual living and entertaining guests. The kitchen will include sleek cabinetry, stainless steel appliances, and a spacious island with seating, creating a central hub for culinary creativity and social gatherings. Many more details!
$259,900
43 Thornton Drive Fairborn, OH 45324
- Type:
- Single Family
- Sq.Ft.:
- 816
- Status:
- Active
- Beds:
- 3
- Lot size:
- 0.14 Acres
- Year built:
- 2024
- Baths:
- 2.00
- MLS#:
- 224014350
ADDITIONAL INFORMATION
Welcome to your dream home in the heart of an established residential neighborhood! This stunning new construction home with 1474 square feet by Adams Home Construction boasts contemporary charm and thoughtful design throughout. Once construction has been completed you will step inside to discover an inviting open concept floorplan, where natural light dances freely, accentuating the elegant finishes and modern fixtures. The main level offers seamless connectivity between the living, dining, and kitchen areas, perfect for both casual living and entertaining guests. The kitchen will include sleek cabinetry, stainless steel appliances, and a spacious island with seating, creating a central hub for culinary creativity and social gatherings. Many more details!
$157,900
153 Erie Avenue Fairborn, OH 45324
- Type:
- Single Family
- Sq.Ft.:
- 816
- Status:
- Active
- Beds:
- 3
- Lot size:
- 0.14 Acres
- Year built:
- 1954
- Baths:
- 1.00
- MLS#:
- 910400
- Subdivision:
- Pleasant View
ADDITIONAL INFORMATION
Wow! Move-in ready. New electric, drywall, flooring, furnace and central air, hot water heater. Nearby park. Come and get it!
$184,900
417 Kalynn Circle Fairborn, OH 45324
- Type:
- Single Family
- Sq.Ft.:
- n/a
- Status:
- Active
- Beds:
- 2
- Year built:
- 2024
- Baths:
- 2.00
- MLS#:
- 910357
ADDITIONAL INFORMATION
Welcome to 417 Kalynn Circle - a brand-new construction nestled in the premier senior community of Park Hills Crossing. This single-family residence is designed for comfort and convenience, tailored specifically for 55+ residents. This spacious 3-bed, 2-bath ranch-style home offers comfortable living with modern amenities. Enjoy the open concept living room and a kitchen perfect for entertaining. Retreat to the primary suite with walk-in closet and en-suite bath. Outside, relax on the covered front porch or side patio area. Community Amenities: Access to a 5000 sq. ft. clubhouse with a workout room, billiard room, party room, and an outdoor patio with new furniture. With a $450/month land lease, this low-maintenance lifestyle awaits!
Andrea D. Conner, License BRKP.2017002935, Xome Inc., License REC.2015001703, AndreaD.Conner@xome.com, 844-400-XOME (9663), 2939 Vernon Place, Suite 300, Cincinnati, OH 45219

The data relating to real estate for sale on this website is provided courtesy of Dayton REALTORS® MLS IDX Database. Real estate listings from the Dayton REALTORS® MLS IDX Database held by brokerage firms other than Xome, Inc. are marked with the IDX logo and are provided by the Dayton REALTORS® MLS IDX Database. Information is provided for consumers` personal, non-commercial use and may not be used for any purpose other than to identify prospective properties consumers may be interested in. Copyright © 2024 Dayton REALTORS. All rights reserved.
Andrea D. Conner, License BRKP.2017002935, Xome Inc., License REC.2015001703, AndreaD.Conner@xome.com, 844-400-XOME (9663), 2939 Vernon Place, Suite 300, Cincinnati, OH 45219
Information is provided exclusively for consumers' personal, non-commercial use and may not be used for any purpose other than to identify prospective properties consumers may be interested in purchasing. Copyright © 2024 Columbus and Central Ohio Multiple Listing Service, Inc. All rights reserved.
Fairborn Real Estate
The median home value in Fairborn, OH is $190,000. This is higher than the county median home value of $162,100. The national median home value is $219,700. The average price of homes sold in Fairborn, OH is $190,000. Approximately 42.8% of Fairborn homes are owned, compared to 47.13% rented, while 10.07% are vacant. Fairborn real estate listings include condos, townhomes, and single family homes for sale. Commercial properties are also available. If you see a property you’re interested in, contact a Fairborn real estate agent to arrange a tour today!
Fairborn, Ohio has a population of 33,344. Fairborn is less family-centric than the surrounding county with 28.54% of the households containing married families with children. The county average for households married with children is 31.22%.
The median household income in Fairborn, Ohio is $45,008. The median household income for the surrounding county is $65,032 compared to the national median of $57,652. The median age of people living in Fairborn is 33.1 years.
Fairborn Weather
The average high temperature in July is 84.8 degrees, with an average low temperature in January of 21.9 degrees. The average rainfall is approximately 40.5 inches per year, with 18.9 inches of snow per year.
