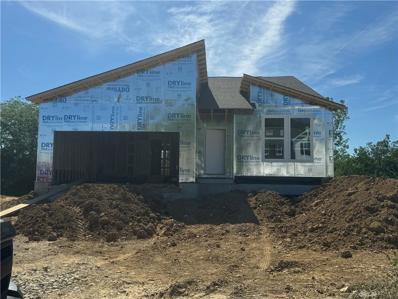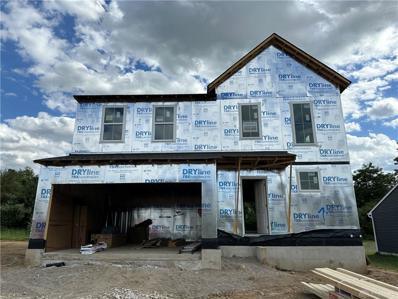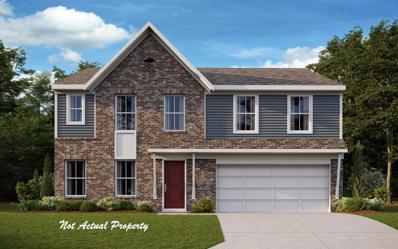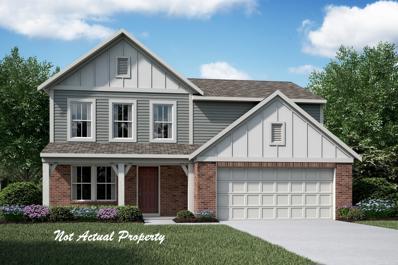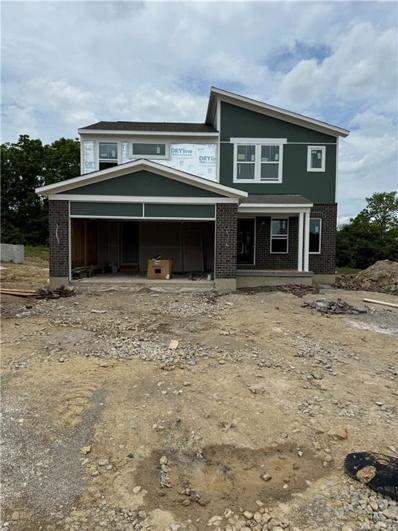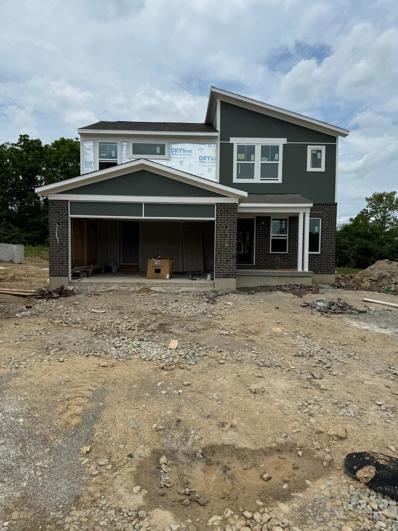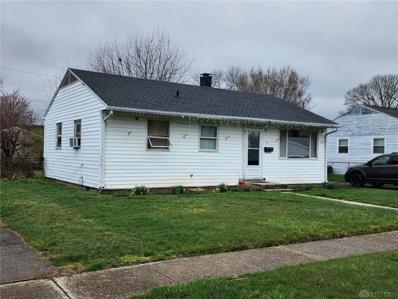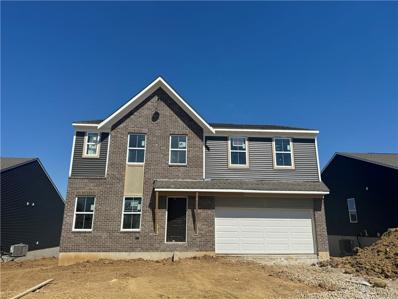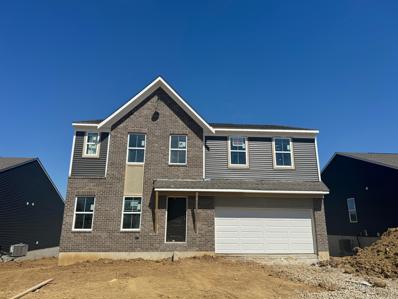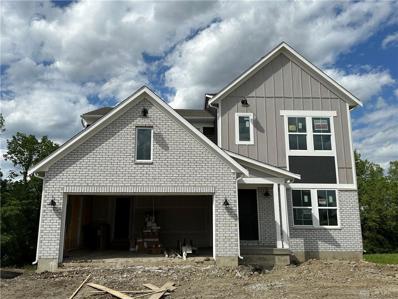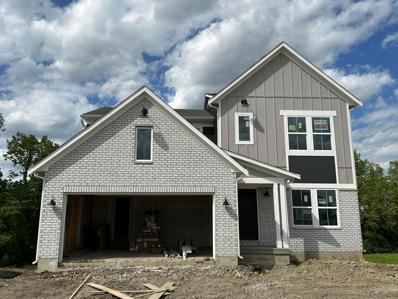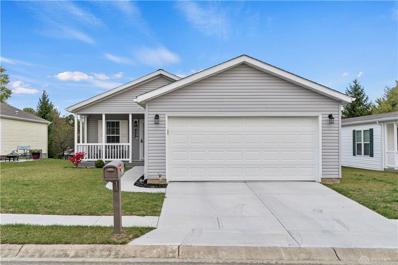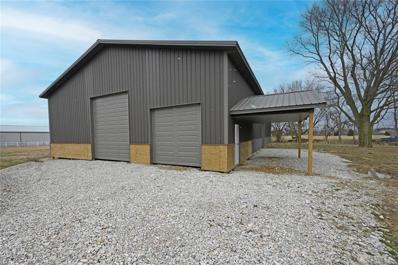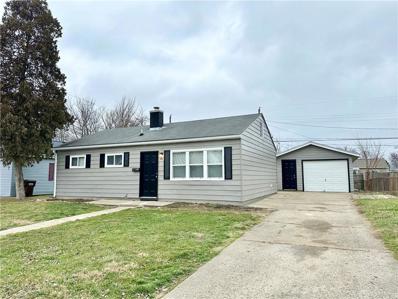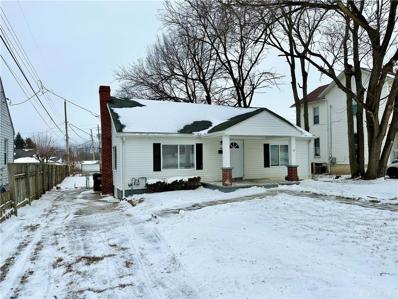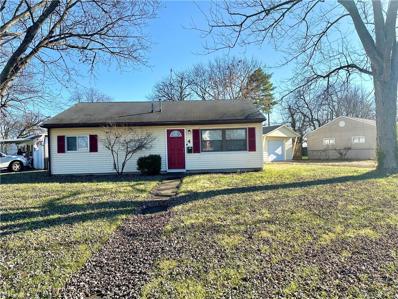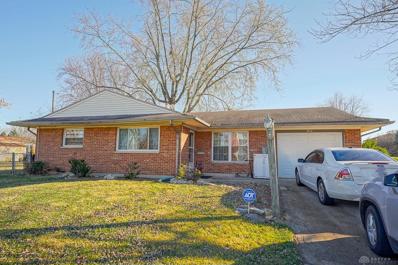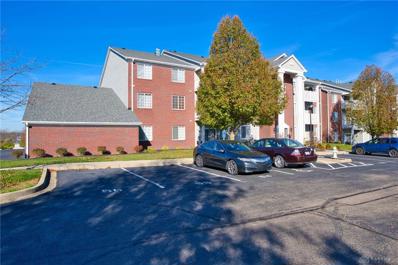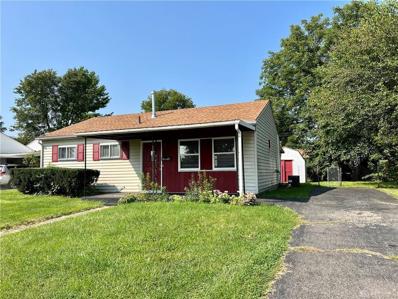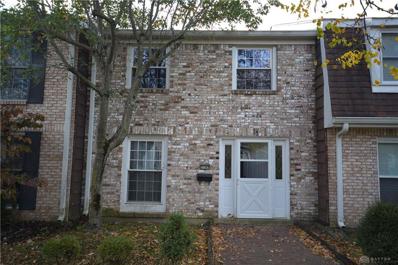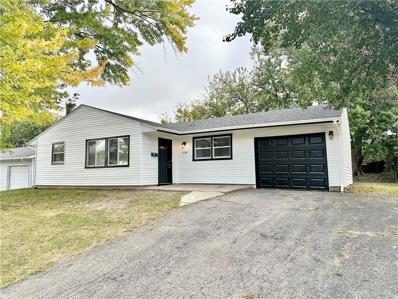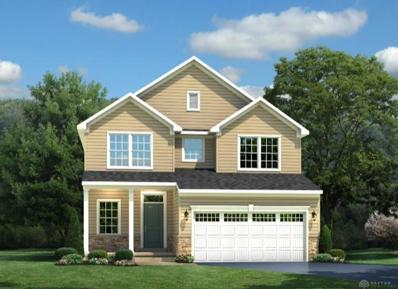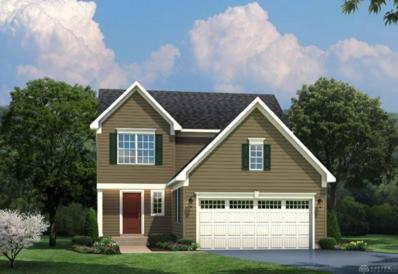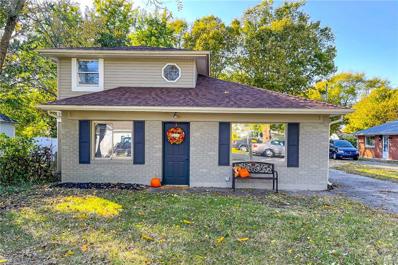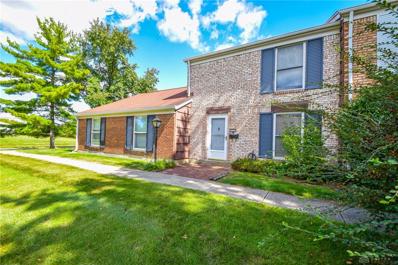Fairborn OH Homes for Sale
- Type:
- Single Family
- Sq.Ft.:
- 1,733
- Status:
- Active
- Beds:
- 3
- Lot size:
- 0.23 Acres
- Year built:
- 2024
- Baths:
- 2.00
- MLS#:
- 907808
- Subdivision:
- Arden Place
ADDITIONAL INFORMATION
Stylish new DaVinci plan in beautiful Arden Place! Once inside you'll find an open concept design with an island kitchen with stainless steel appliances, upgraded cabinetry, quartz counters, pantry, and walk-out morning room and all open to the spacious family room. First floor homeowners retreat with attached private bath and walk-in closet. There are 2 additional bedrooms and a centrally located hall bathroom. First floor laundry room. Full, unfinished basement with full bath rough-in. Attached two car garage.
- Type:
- Single Family
- Sq.Ft.:
- 1,748
- Status:
- Active
- Beds:
- 3
- Lot size:
- 0.23 Acres
- Year built:
- 2023
- Baths:
- 3.00
- MLS#:
- 907804
- Subdivision:
- Arden Place
ADDITIONAL INFORMATION
New Construction in the beautiful Arden Place community! This plan offers an island kitchen with large walk in pantry, lots of cabinet space and quartz countertops. Spacious family room expands to light-filled morning room, which has walk out access to the back patio. Upstairs primary suite with private bath and walk-in closet. Two additional bedrooms, each with a walk in closet, hall bath, loft and convenient second floor laundry complete the upstairs. Full, unfinished basement with full bath rough-in. Attached two car garage.
$459,900
1564 Arden Bend Fairborn, OH 45324
- Type:
- Single Family
- Sq.Ft.:
- 2,796
- Status:
- Active
- Beds:
- 4
- Lot size:
- 0.21 Acres
- Year built:
- 2024
- Baths:
- 3.00
- MLS#:
- 224009172
- Subdivision:
- Arden Place
ADDITIONAL INFORMATION
New Construction in the beautiful Arden Place community! This plan offers an island kitchen with pantry, lots of cabinet space and quartz countertops. Spacious family room expands to light-filled morning room, which has walk out access to the back patio. Private study with double doors off of entry foyer. Rec room off of morning room. Upstairs primary suite with private bath and large walk-in closet. Three additional bedrooms, loft, hall bath and convenient second floor laundry room complete the upstairs. Full, unfinished basement with full bath rough in. Attached two car garage.
$399,900
1534 Arden Bend Fairborn, OH 45324
- Type:
- Single Family
- Sq.Ft.:
- 1,997
- Status:
- Active
- Beds:
- 3
- Lot size:
- 0.23 Acres
- Year built:
- 2024
- Baths:
- 3.00
- MLS#:
- 224009166
- Subdivision:
- Arden Place
ADDITIONAL INFORMATION
New Construction in the beautiful Arden Place community. This plan offers an island kitchen with pantry, lots of cabinet space and quartz countertops. Spacious family room expands to light-filled morning room, which has walk out access to the back patio. Private study with double doors off of entry foyer. Upstairs primary suite with private bath and walk-in closet. Two additional bedrooms, central loft, hall bath and convenient second floor laundry complete the upstairs. Full, unfinished basement with full bath rough-in. Attached two car garage.
$394,900
1543 Arden Bend Fairborn, OH 45324
- Type:
- Single Family
- Sq.Ft.:
- 1,848
- Status:
- Active
- Beds:
- 3
- Year built:
- 2024
- Baths:
- 3.00
- MLS#:
- 907516
- Subdivision:
- Arden Place
ADDITIONAL INFORMATION
Stylish new Wesley urban Modern plan in beautiful Arden Place featuring a welcoming covered front porch. Once inside you'll find a private study with double doors. Open concept design with an island kitchen with stainless steel appliances, upgraded cabinetry with 42 inch uppers and soft close hinges, quartz counters, pantry, and walk-out morning room and all open to the spacious family room. Upstairs you'll find the large homeowners retreat with an en suite that includes a double bowl vanity, walk-in shower and walk-in closet. There are 2 additional bedrooms each with a walk-in closet, a centrally located hall bathroom and large loft. Full basement with full bath rough-in and a 2 bay garage.
$394,900
1543 Arden Bend Fairborn, OH 45324
- Type:
- Single Family
- Sq.Ft.:
- 1,848
- Status:
- Active
- Beds:
- 3
- Year built:
- 2024
- Baths:
- 3.00
- MLS#:
- 224008666
- Subdivision:
- Arden Place
ADDITIONAL INFORMATION
Stylish new Wesley Urban Modern plan in beautiful Arden Place featuring a welcoming covered front porch. Once inside you'llfind a private study with double doors. Open concept design with an island kitchen with stainless steel appliances, upgradedcabinetry with 42 inch uppers and soft close hinges, quartz counters, pantry, and walk-out morning room and all open to the spacious family room. Upstairs you'll find the large homeowners retreat with an en suite that includes a double bowl vanity, walk-in shower and walk-in closet. There are 2 additional bedrooms each with a walk-in closet, a centrally located hall bathroom and large loft. Full basement with full bath rough-in and a 2 bay garage.
$119,900
43 Diana Lane Fairborn, OH 45324
- Type:
- Single Family
- Sq.Ft.:
- 840
- Status:
- Active
- Beds:
- 3
- Lot size:
- 0.14 Acres
- Year built:
- 1952
- Baths:
- 1.00
- MLS#:
- 906951
- Subdivision:
- Pleasant View
ADDITIONAL INFORMATION
Investor or Owner occupant opportunity. This 3 bedroom, 1 bath home is located in a well-established neighborhood that offers large living room, spacious kitchen, & generous bedrooms. This home features newer roof, updated panel box, newer water heater, new front sidewalk to house, and new back porch & walkway. This home also offers a large, fenced back yard. This property is tenant occupied and requires 24hrs notice to show.
$454,900
1582 Arden Bend Fairborn, OH 45324
- Type:
- Single Family
- Sq.Ft.:
- 2,796
- Status:
- Active
- Beds:
- 4
- Lot size:
- 0.21 Acres
- Baths:
- 3.00
- MLS#:
- 906436
- Subdivision:
- Arden Place
ADDITIONAL INFORMATION
New Construction in the beautiful Arden Place community! Enjoy unobstructed views of the surrounding community and nature from the backyard of this brand-new home. This plan offers an island kitchen with pantry, lots of maple cabinet space and quartz countertops. Spacious family room expands to light-filled morning room, which has walk out access to the back patio. Private study with double doors off of entry foyer. Rec room off of morning room. Upstairs primary suite with private bath featuring dual sink vanity, soaking tub, walk in shower, private commode and large walk-in closet. Three additional bedrooms, loft, hall bath and convenient second floor laundry room complete the upstairs. Full, unfinished basement with full bath rough in. Attached two car garage.
$454,900
1582 Arden Bend Fairborn, OH 45324
- Type:
- Single Family
- Sq.Ft.:
- 2,796
- Status:
- Active
- Beds:
- 4
- Lot size:
- 0.21 Acres
- Year built:
- 2024
- Baths:
- 3.00
- MLS#:
- 224006714
- Subdivision:
- Arden Place
ADDITIONAL INFORMATION
New Construction in the beautiful Arden Place community! Enjoy unobstructed views of the surrounding community and nature from the backyard of this brand-new home. This plan offers an island kitchen with pantry, lots of cabinet space and quartz countertops. Spacious family room expands to light-filled morning room, which has walk out access to the back patio. Private study with double doors off of entry foyer. Rec room off of morning room. Upstairs primary suite with private bath featuring dual sink vanity, soaking tub, walk in shower, private commode and large walk-in closet. Three additional bedrooms, loft, hall bath and convenient second floor laundry room complete the upstairs. Full, unfinished basement with full bath rough in. Attached two car garage.
- Type:
- Single Family
- Sq.Ft.:
- 2,491
- Status:
- Active
- Beds:
- 4
- Lot size:
- 0.24 Acres
- Year built:
- 2024
- Baths:
- 3.00
- MLS#:
- 905001
- Subdivision:
- Arden Place
ADDITIONAL INFORMATION
New Construction in the beautiful Arden Place community. This home is situated on a sprawling 1/3 acre homesite with a walkout basement that backs to a nature preserve. This private homesite offers plenty of usable yard space as well. This plan offers an island kitchen with pantry, upgraded cabinetry and upgraded countertops. Spacious family room expands to light-filled morning room and kitchen. Study room off entry. Primary Suite with private bath featuring a shower, garden tub, private commode, double bowl vanity and walk-in closet. Three additional secondary bedrooms, loft, and hall bath. Two car garage. Full unfinished basement with full bath rough in.
- Type:
- Single Family
- Sq.Ft.:
- 1,961
- Status:
- Active
- Beds:
- 4
- Year built:
- 2024
- Baths:
- 3.00
- MLS#:
- 224004199
- Subdivision:
- Arden Place
ADDITIONAL INFORMATION
New Construction in the beautiful Arden Place community. This home is situated on a sprawling 1/3 acre homesite with a walkout basement that backs to a nature preserve. This private homesite offers plenty of usable yard space as well. This plan offers an island kitchen with pantry, upgraded cabinetry and upgraded countertops. Spacious family room expands to light-filled morning room and kitchen. Study room off entry. Primary Suite with private bath featuring a shower, garden tub, private commode, double bowl vanity and walk-in closet. Three additional secondary bedrooms, loft, and hall bath. Two car garage. Full unfinished basement with full bath rough in.
- Type:
- Single Family
- Sq.Ft.:
- n/a
- Status:
- Active
- Beds:
- 3
- Year built:
- 2022
- Baths:
- 2.00
- MLS#:
- 897835
- Subdivision:
- Park Hills Crossing
ADDITIONAL INFORMATION
Park Hills Crossing, the premier community of 55+ residents located in Fairborn, Ohio 45324. There is so much to tell you about this beautiful home. So many upgrades. Tub/shower combo replaced with great walk in shower in master bath. Kitchen door has been replaced with a new 6 panel solid door that swings in plus a new Larson storm door has been added. A new Larson storm door was added to the main entry door to the home in the living room. All the window shades and curtains remain with the home. In addition this home is smoke free and pet free! The garage floor actually has vinyl flooring on it and the garage is so clean. Great 2 car garage with racks added to the walls to hold racks, brooms, etc. The garage has been insulated and drywall added and it has been painted. Front porch, steps and steps at back door have been painted to match the home. Lovely land scaping. The community offers walking trails, sidewalks, street lights and a beautiful 5000 square foot clubhouse that is for residents use only. The clubhouse has exercise facility, billiard room, (also has a ping pong table), 2 kitchenettes, a party room, a game room, a library, and the community managers office. In addition, we are so proud of all our new patio furniture for the rear patio that was just purchased this year. We also have a grill for residents use when they have family cookouts, etc. There are numerous activities in the clubhouse that make it so easy to meet the great residents and neighbors in the community. Our community is all private property with an access road into the community that is also used to exit the property. There is no HOA, however, there is a monthly land lease of 450.00.
$240,000
5170 W Enon Road Fairborn, OH 45324
- Type:
- Single Family
- Sq.Ft.:
- n/a
- Status:
- Active
- Beds:
- 1
- Lot size:
- 5.55 Acres
- Year built:
- 2022
- Baths:
- MLS#:
- 879855
- Subdivision:
- Stratton Park Sec 01
ADDITIONAL INFORMATION
Enjoy an upscale lifestyle in the rural-area on your 5.5 acre lot with panoramic views. 95x50 upgraded metal crinkle finish barn and pond already there for you to enjoy while you build your dream home. Located on a tree-lined driveway, this property reflects on nature's bounty. Fun and fitness come together here, thanks to the pond. Even more delightful features your are sure to appreciate are covered porch overlooking your pond views. The combination of luxury and practicality creates a showcase for elegant living and brilliant craftsmanship.
$145,000
75 Ramona Drive Fairborn, OH 45324
- Type:
- Single Family
- Sq.Ft.:
- 816
- Status:
- Active
- Beds:
- 3
- Lot size:
- 0.14 Acres
- Year built:
- 1954
- Baths:
- 1.00
- MLS#:
- 879251
- Subdivision:
- Delray
ADDITIONAL INFORMATION
Welcome Home! Updated ranch in Fairborn! Just 3 miles away from WPAFB and Wright State! Lots of shopping and restaurant's nearby! Also has a couple parks nearby! Less than 10 miles to Yellow Springs!This property features lots of updates throughout! Freshly painted inside and out! All new flooring! Kitchen features brand new granite counter tops and new SS appliances! Fresh new bath featuring custom tile! 3 bedroom's all with brand new carpet, fixtures and window treatments! Detached Garage! Would make a great turn key rental! Market rent:$1200! Check it out!
- Type:
- Single Family
- Sq.Ft.:
- 999
- Status:
- Active
- Beds:
- 2
- Lot size:
- 0.17 Acres
- Year built:
- 1938
- Baths:
- 1.00
- MLS#:
- 878931
- Subdivision:
- Osborn View
ADDITIONAL INFORMATION
Welcome Home! Newly renovated bungalow packed full of updates! Just under 1000 Sqft of living space! Freshly painted + new flooring throughout! Updated kitchen featuring new granite counter tops & brand new SS appliances! Fresh bath! Featuring Custom Tile! 2 bedrooms w/ brand new carpet, fixtures + window treatments! Rest easy knowing this home has new water heater + Serviced HVAC (2016).Great location! Just Minutes to WPAFB, Wright State, Tons of shopping and dining near Fairfield Commons! Would also make a great turn key rental! Market Rent:$950 Check it out today!
$140,000
4 Lindway Drive Fairborn, OH 45324
- Type:
- Single Family
- Sq.Ft.:
- 816
- Status:
- Active
- Beds:
- 3
- Lot size:
- 0.17 Acres
- Year built:
- 1953
- Baths:
- 1.00
- MLS#:
- 878036
- Subdivision:
- Delray
ADDITIONAL INFORMATION
Welcome Home! Updated ranch in Fairborn! Just 3 miles away from WPAFB and Wright State! Lots of shopping and restaurants nearby! Also has a couple parks nearby! This property features lots of updates throughout! Kitchen features brand new granite counter tops and new SS appliances! Fresh new bath! 3 bedrooms! Detached Garage! Would make a great turn key rental! Market rent:$1200! Check it out!
- Type:
- Single Family
- Sq.Ft.:
- 1,100
- Status:
- Active
- Beds:
- 3
- Lot size:
- 0.28 Acres
- Year built:
- 1965
- Baths:
- 2.00
- MLS#:
- 877487
- Subdivision:
- Maple Heights
ADDITIONAL INFORMATION
Here is the home youâve been looking for. It consists of 3 bedrooms, 1.5 baths. The kitchen area is very nice with plenty of beautiful cabinetry and counter space. An island for prepping food and storage area beneath for those larger kitchen appliances will be very handy. There is a large dining area that will accommodate a large table in front of windows that displays front yard and driveway. There is a covered patio in the rear for those bar-b-ques or just sitting and relaxing. It has a one car garage and extra parking pad for off street parking. This property is within a short distance of a Krogerâs Superstore, Menards and all the restaurants, both sit downs and fast food one could want. Easy access to Wright Patterson, Wright state and the Fairfield Mall.
- Type:
- Condo
- Sq.Ft.:
- 1,503
- Status:
- Active
- Beds:
- 2
- Lot size:
- 0.01 Acres
- Year built:
- 2006
- Baths:
- 2.00
- MLS#:
- 876917
- Subdivision:
- Misty Crk Condo Ph 03
ADDITIONAL INFORMATION
Beautiful 2 Bed 2 bath condo with a flex space for office/study or gameroom. This is NOT like the other Condos you have seen in Misty Creek. This condo is over 1500 sq ft with upgraded 42in cabinets. Nice 9 ft ceilings throughout and beautiful trey ceiling in dining area and crown molding throughout entire floorpan. Spacious laundry/utility room. Detached 1 car garage. Nice deck to sit outside and relax. Enjoy maintenance free living. Spend your free time poolside or at the Clubhouse! Convenient location near 675, WPAFB and many restaurants, shops and universities.
$134,500
27 Lindway Drive Fairborn, OH 45324
- Type:
- Single Family
- Sq.Ft.:
- 816
- Status:
- Active
- Beds:
- 3
- Lot size:
- 0.15 Acres
- Year built:
- 1954
- Baths:
- 1.00
- MLS#:
- 876931
- Subdivision:
- Delray
ADDITIONAL INFORMATION
Welcome home! Updated ranch, freshly painted+new flooring throughout. Updated kitchen with brand new SS appliances and Granite Counter tops. Freshly updated bath. 3 bedrooms with brand new carpet, fixtures and window treatments. Rest easy knowing home has new HVAC and water heater! 3 miles from WPAFB and Wright State! Schedule a showing today!
- Type:
- Condo
- Sq.Ft.:
- 1,360
- Status:
- Active
- Beds:
- 3
- Lot size:
- 0.04 Acres
- Year built:
- 1973
- Baths:
- 3.00
- MLS#:
- 875786
- Subdivision:
- Rona Village Sec 7 Ph 1
ADDITIONAL INFORMATION
Instant equity! Seller interrupted during renovation and unable to complete work. Some work started. Incredible price- his loss is your gain. Don't pay for outdated finishes that you will replace anyway. Neighboring finished property sold over $50k higher. Instant equity for you upon your rehab or easy flip. Newer water heater. Someone will get a bargain on this one. Sold strictly as-is. Rona Village is a wonderful, well maintained condominium community. You'll have access to an exceptional pool and party house. Nestled in corn fields, this will make a peaceful home for you. Highly recommended. Definitely worth a visit.
- Type:
- Single Family
- Sq.Ft.:
- 1,056
- Status:
- Active
- Beds:
- 2
- Lot size:
- 0.14 Acres
- Year built:
- 1957
- Baths:
- 1.00
- MLS#:
- 875084
- Subdivision:
- Maple Heights
ADDITIONAL INFORMATION
Welcome home! Updated ranch, freshly painted + new flooring throughout. Renovated kitchen w/ new white cabinets, brand new SS appliances and granite counter tops.Freshly updated bath! 2 bedrooms w/ brand new carpet, fixtures + window treatments.! Rest easy knowing home has new roof, siding, HVAC and water heater! Super close to WPAFB, Wright State, and lots of shopping/ dining! Schedule a showing today!
- Type:
- Single Family
- Sq.Ft.:
- n/a
- Status:
- Active
- Beds:
- 4
- Year built:
- 2022
- Baths:
- 3.00
- MLS#:
- 874855
ADDITIONAL INFORMATION
The Allegheny offers all of the high-end features you could hope for. You enter the home into a spacious foyer or come straight into your kitchen from the attached 2-car garage. The Allegheny does open concept right, with a spacious kitchen with a large island and living/dining room making entertaining a dream. The Kitchen is beautifully appointed with granite counters and Luxury Vinyl Plank flooring throughout. Upstairs you have 4 spacious bedrooms giving plenty of space for the whole family and 2 full bathrooms. The included full basement foundation gives you ample storage space or potential for additional living space down the road.
- Type:
- Single Family
- Sq.Ft.:
- n/a
- Status:
- Active
- Beds:
- 3
- Year built:
- 2022
- Baths:
- 3.00
- MLS#:
- 874854
ADDITIONAL INFORMATION
The Adrian offers all of the high-end features you could hope for. Come into your brand new home from your attached 2-car garage into a beautiful open-concept kitchen and living area. The kitchen, beautifully appointed with Granite Counters and Luxury Vinyl Plank floors, offers the perfect space for your family or for entertaining. Upstairs 3 bedrooms and a full hall bath provide privacy for your guests. Your luxurious owner's suite includes a large walk-in closet and a private full bath. The included full basement foundation gives you ample storage space or potential for additional living space down the road.
- Type:
- Single Family
- Sq.Ft.:
- 1,989
- Status:
- Active
- Beds:
- 4
- Lot size:
- 0.14 Acres
- Year built:
- 1950
- Baths:
- 2.00
- MLS#:
- 874576
- Subdivision:
- W V Heights
ADDITIONAL INFORMATION
What could you do with almost 2000 square feet of interior living space? Find out in this 2 story 4-bedroom, 2 full bath home. Potential is endless! First floor boasts master bedroom , living room w/large picture windows, office, eat in kitchen w/lots of cabinet space, vinyl flooring ,stove, fridge, dishwasher and built in microwave. A side door from driveway into kitchen for easy access with groceries or to back patio for grilling and entertaining. Continuing main floor you will find a second bedroom, large laundry room and full bath. Travel upstairs to a huge oversized family room (could be used as a master suite) and two more bedrooms and full bath. Plentiful Storage. Freshly painted, new 30 year dimensional roof 2021, new oversized gutters 2018, updated fixtures, faucets, hardware, ceiling fans 2022. No garage but does have a storage shed and back unfenced yard. Just waiting for your personal touches. Could also be rented out as an investment property. So many options. Minutes from WPAFB and Wright State University. Agent related to seller
- Type:
- Condo
- Sq.Ft.:
- 1,280
- Status:
- Active
- Beds:
- 2
- Lot size:
- 0.04 Acres
- Year built:
- 1971
- Baths:
- 2.00
- MLS#:
- 874180
- Subdivision:
- Rona Village Fairborn Sec 02
ADDITIONAL INFORMATION
Nice condo with many updates! Kitchen completely remodeled in 2020. Newer flooring at the main level except half bath, and in both bedrooms. HVAC system new in 2020. Water heater 3 years old. Vinyl windows throughout. Two car carport and storage shed in back patio area. HOA fees of 186 monthly covers lawn service, snow removal, used of swimming pool, play areas, all exterior maintenance, and Clubhouse rental at very reasonable rate. Occupancy is immediate. Drive down Georgetown to end. Park and walk around to the left to front of 1124 Charleston.
Andrea D. Conner, License BRKP.2017002935, Xome Inc., License REC.2015001703, AndreaD.Conner@xome.com, 844-400-XOME (9663), 2939 Vernon Place, Suite 300, Cincinnati, OH 45219

The data relating to real estate for sale on this website is provided courtesy of Dayton REALTORS® MLS IDX Database. Real estate listings from the Dayton REALTORS® MLS IDX Database held by brokerage firms other than Xome, Inc. are marked with the IDX logo and are provided by the Dayton REALTORS® MLS IDX Database. Information is provided for consumers` personal, non-commercial use and may not be used for any purpose other than to identify prospective properties consumers may be interested in. Copyright © 2024 Dayton REALTORS. All rights reserved.
Andrea D. Conner, License BRKP.2017002935, Xome Inc., License REC.2015001703, AndreaD.Conner@xome.com, 844-400-XOME (9663), 2939 Vernon Place, Suite 300, Cincinnati, OH 45219
Information is provided exclusively for consumers' personal, non-commercial use and may not be used for any purpose other than to identify prospective properties consumers may be interested in purchasing. Copyright © 2024 Columbus and Central Ohio Multiple Listing Service, Inc. All rights reserved.
Fairborn Real Estate
The median home value in Fairborn, OH is $199,000. This is higher than the county median home value of $162,100. The national median home value is $219,700. The average price of homes sold in Fairborn, OH is $199,000. Approximately 42.8% of Fairborn homes are owned, compared to 47.13% rented, while 10.07% are vacant. Fairborn real estate listings include condos, townhomes, and single family homes for sale. Commercial properties are also available. If you see a property you’re interested in, contact a Fairborn real estate agent to arrange a tour today!
Fairborn, Ohio has a population of 33,344. Fairborn is less family-centric than the surrounding county with 28.54% of the households containing married families with children. The county average for households married with children is 31.22%.
The median household income in Fairborn, Ohio is $45,008. The median household income for the surrounding county is $65,032 compared to the national median of $57,652. The median age of people living in Fairborn is 33.1 years.
Fairborn Weather
The average high temperature in July is 84.8 degrees, with an average low temperature in January of 21.9 degrees. The average rainfall is approximately 40.5 inches per year, with 18.9 inches of snow per year.
