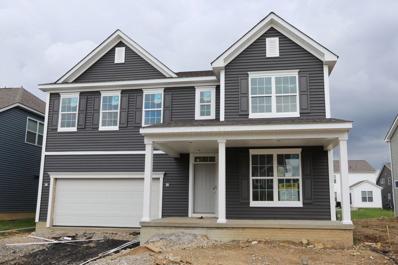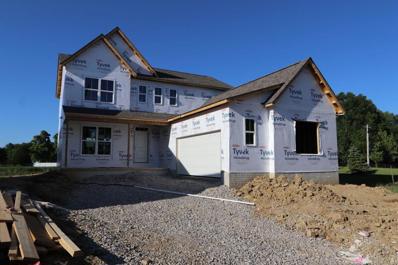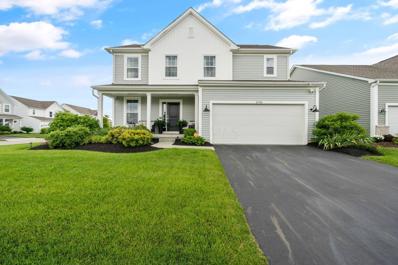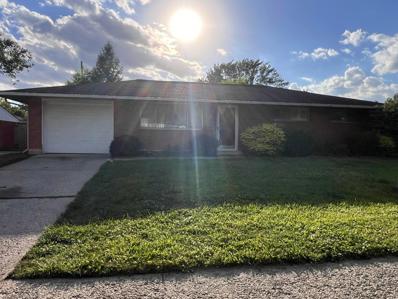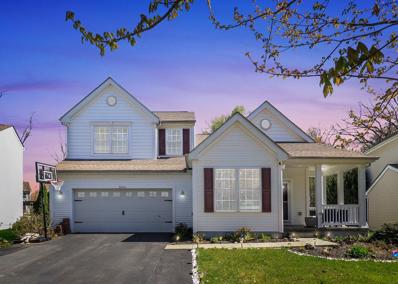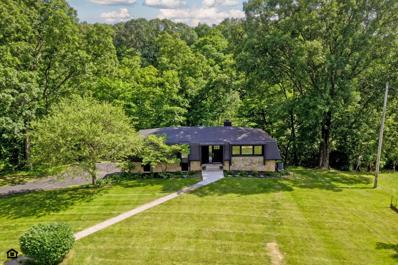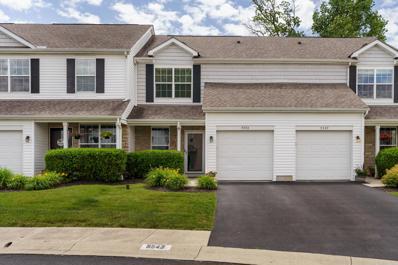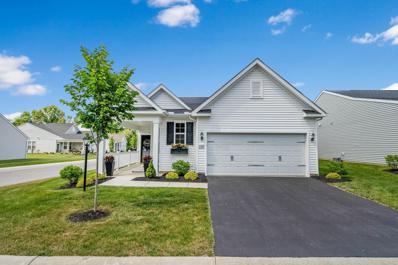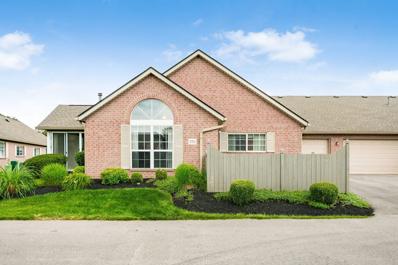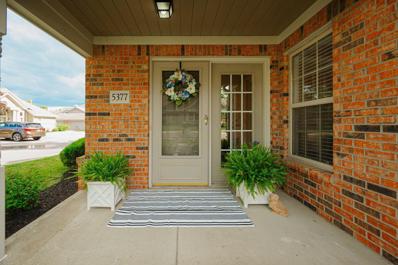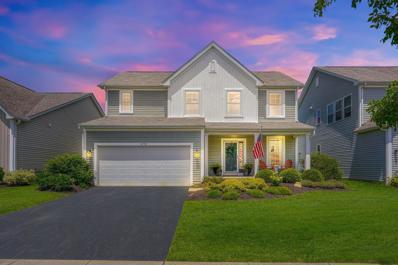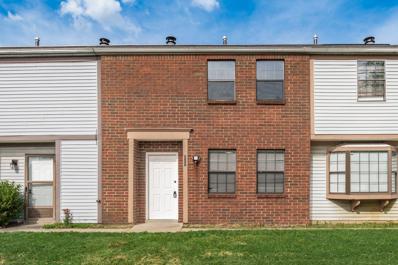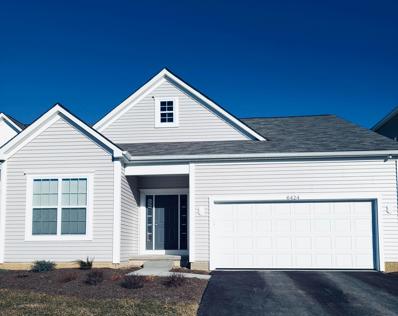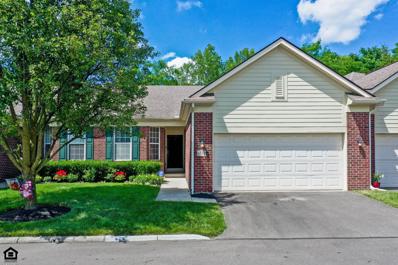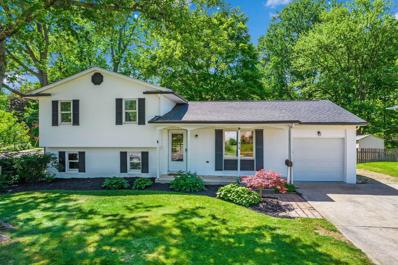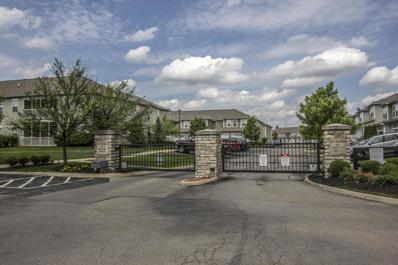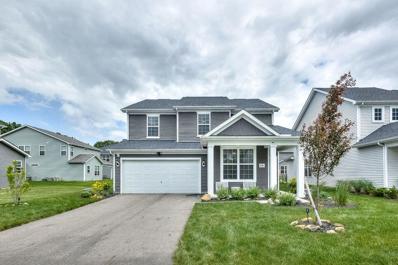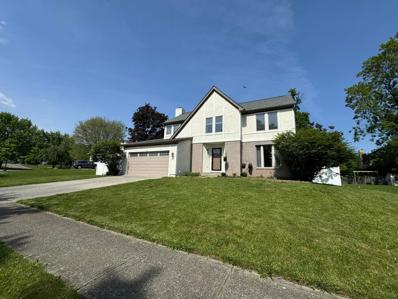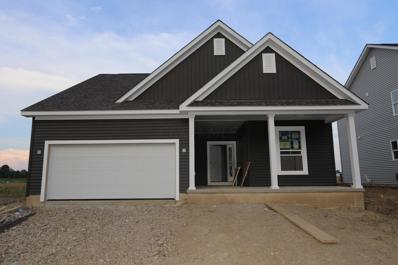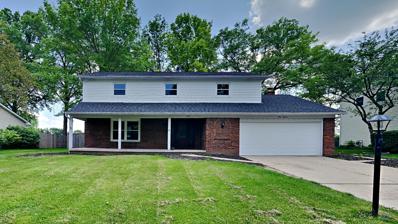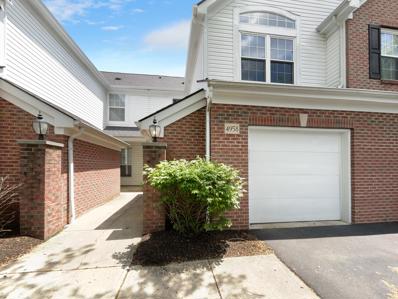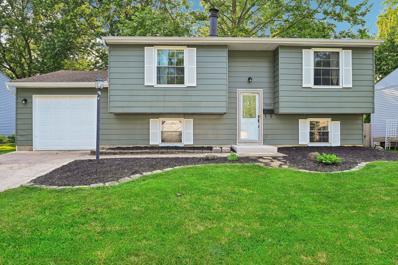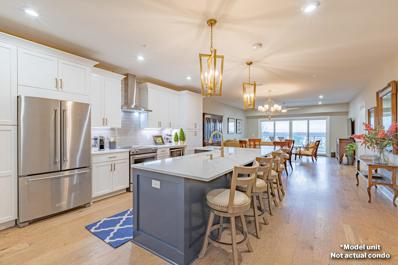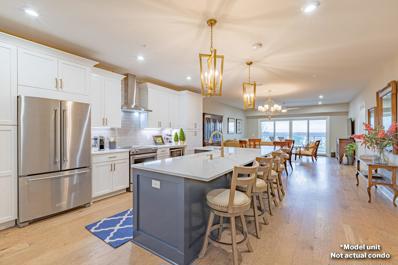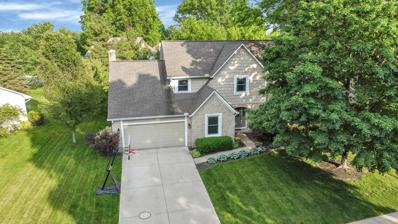Westerville OH Homes for Sale
- Type:
- Single Family
- Sq.Ft.:
- 2,544
- Status:
- NEW LISTING
- Beds:
- 4
- Lot size:
- 0.17 Acres
- Year built:
- 2024
- Baths:
- 4.00
- MLS#:
- 224019289
- Subdivision:
- Hoover Farms
ADDITIONAL INFORMATION
This stunning, 2-story new construction home in Westerville is now for sale! Offering 4 bedrooms, 3.5 bathrooms, a full basement, and 2,544 square feet of living space, this home offers ample room that best suits your needs. Step inside and find a spacious flex room, ready to be customized as you see fit. Farther down the hall, you'll find the family room, which then flows into the breakfast area and the kitchen. The kitchen includes ample cabinetry and stainless steel appliances! Upstairs, you'll find all 4 bedrooms, 3 full bathrooms--2 including double sink vanities--and the laundry room. You'll be impressed by the owner's suite, which includes tray ceilings and a massive walk-in closet. The en-suite bath has a separate space for the toilet and comes with a roomy walk-in shower.
- Type:
- Single Family
- Sq.Ft.:
- n/a
- Status:
- NEW LISTING
- Beds:
- 3
- Lot size:
- 0.16 Acres
- Year built:
- 2024
- Baths:
- 3.00
- MLS#:
- 224019276
- Subdivision:
- Hoover Farms
ADDITIONAL INFORMATION
This exceptional 2-story home in Westerville features an open-concept layout on the main floor, a full basement, and a second floor that holds all the bedrooms. As you step into the foyer, you'll be greeted by a study with double doors, which can be transformed however you see fit; whether it's your home office, a play room, or even a more formal dining space. Continue into the open living space, where the family room, breakfast area, and kitchen all flow together. The kitchen includes a center island, ample cabinetry, and stainless steel appliances! Upstairs, you'll find all 3 bedrooms, 2 full bathrooms, and the oversized laundry room. The owner's bedroom includes tray ceilings, a spacious walk-in closet, and a private en-suite bath, featuring a dual sink vanity and a soaking tub!
- Type:
- Single Family
- Sq.Ft.:
- 2,050
- Status:
- NEW LISTING
- Beds:
- 3
- Lot size:
- 0.2 Acres
- Year built:
- 2018
- Baths:
- 3.00
- MLS#:
- 224019149
- Subdivision:
- Preston Hollow
ADDITIONAL INFORMATION
Impeccably maintained home in Preston Hollow, located on a premium corner lot! Inside features the Dearborn Floorplan by M/I Homes with well appointed 3 bedrooms & 2.5 bathrooms, open kitchen with stainless steel appliances, beautiful leathered granite counters, upgraded light fixtures throughout, custom Hunter Douglas shades on back & front doors, & built-in speakers for endless entertaining. Second floor features open loft space, spacious owners suite with walk-in closet, dual sinks & tiled shower. Full basement is plumbed for a bathroom and offers so much extra space for storage, gym equipment, or finishing into another rec space. Outside features a fenced in yard with custom patio & natural gas fire pit, hot tub, beautiful landscaping with raised beds & whole property irrigation.
- Type:
- Single Family
- Sq.Ft.:
- 1,080
- Status:
- NEW LISTING
- Beds:
- 3
- Lot size:
- 0.19 Acres
- Year built:
- 1961
- Baths:
- 2.00
- MLS#:
- 224019030
ADDITIONAL INFORMATION
If you are looking for a home in Westerville school district, look no further! This 3 bedroom 2 bath ranch is ready to be called HOME! This property features white kitchen cabinets, granite countertops, luxury vinyl plank flooring and carpet. There is an additional room located off the kitchen which could be used as an office or 4th bedroom. The attached 1 car garage is convenient for rainy days. Schedule your showing today.
- Type:
- Single Family
- Sq.Ft.:
- n/a
- Status:
- NEW LISTING
- Beds:
- n/a
- Baths:
- MLS#:
- 224018946
- Subdivision:
- Upper Albany West
ADDITIONAL INFORMATION
*Showings to begin at open house 6/9* Beautifully maintained 4-bed, 2.5-bath home nestled on a .4-acre wooded lot in the Upper Albany West subdivision. This residence features 10-foot ceilings t/o the first floor, enhancing the spacious feel of the living areas. Enjoy the elegance of solid surface countertops and the convenience of first-floor laundry. The first floor is entirely carpet-free, making cleaning a breeze. The private backyard is a true retreat, with a two-tier stamped patio, built-in seating, a firepit, and an enclosed propane grill. The property line extends deep into the wooded area, offering a perfect escape into nature. The subdivision enhances your living experience with a community pool, clubhouse, and park. Don't miss this rare find!
- Type:
- Single Family
- Sq.Ft.:
- n/a
- Status:
- NEW LISTING
- Beds:
- 3
- Lot size:
- 3.13 Acres
- Year built:
- 1973
- Baths:
- 3.00
- MLS#:
- 224018954
- Subdivision:
- Wooded Setting Near Hoover
ADDITIONAL INFORMATION
ATTENTION ALL BIRD WATCHERS & NATURE LOVERS! REMODELED ''MODERN FARMHOUSE'' STYLE RANCH HOME ON AN INCREDIBLY SCENIC 3+ ACRE ROLLING LOT W/DEEP RAVINES, WOODS & MEANDERING CREEK JUST STEPS TO HOOVER RESERVOIR WITH BOATING, FISHING, TRAILS, FRISBEE GOLF AND PARK. ~$160K IN RECENT UPDATES! ~2,100 SF 2 FINISHED LEVELS. DREAM KITCHEN HAS WRAP AROUND WHITE CABS, QUARTZ CTOPS, EXPANSIVE ISLAND & OPENS TO THE GREAT RM W/WALK-OUT VERANDAH/DECK. PRIMARY STE HAS WIC & PRIVATE SHOWER BATH W/ZERO EDGE SHOWER. FULL, FINISHED WALK-OUT LL HAS FIREPLACE, FAMILY RM, 3RD BR, FULL BATH & DOORS TO A NEW PATIO & COVERED PORCH. 2.5 CAR GARAGE. A GREAT LOCATION CLOSE TO EASTON, FREEWAYS, NEW ALBANY AND THE NEW INTEL COMPLEX. PRIVACY AND NATURE ABOUND! TOO MANY UPDATES TO LIST. A RARE FIND!
- Type:
- Condo
- Sq.Ft.:
- 1,199
- Status:
- NEW LISTING
- Beds:
- 2
- Lot size:
- 0.02 Acres
- Year built:
- 2015
- Baths:
- 3.00
- MLS#:
- 224018836
- Subdivision:
- The Townes At West Albany
ADDITIONAL INFORMATION
Welcome to 5543 Albany Terrace Way--A like-NEW condominium in the conveniently located and highly sought-after Townes at West Albany community. Upon entering, you are greeted by LVP flooring (2023), an open, flexible floorplan, and loads of natural light! The kitchen is perfect for entertaining family and friends, as it boasts a large island (extra storage!), granite countertops, and stainless steel appliances. The first floor also offers a powder room and coat closet. Upstairs you will find two owner's suites, each boasting a luxurious en suite bathroom and generous walk-in closet. The laundry is located conveniently on this floor as well. Enjoy the summer evenings relaxing on your private patio! Close to INTEL, New Albany, and Easton! Don't miss out on this incredible opportunity!
- Type:
- Condo
- Sq.Ft.:
- 1,498
- Status:
- NEW LISTING
- Beds:
- 3
- Lot size:
- 0.05 Acres
- Year built:
- 2021
- Baths:
- 2.00
- MLS#:
- 224018711
- Subdivision:
- Preserve At Rocky Fork
ADDITIONAL INFORMATION
Introducing a BEAUTIFUL free-standing condo in the Preserve at Rocky Fork community located in Westerville. It is one of the Passport models built in 2021 by Pulte Builders. This single-story home sits on a corner lot and receives plenty of natural light. It is an open concept, 3 bedrooms, 2 full bathrooms, and 2-car garage with a bump out for additional storage. There are MANY upgrades: Porch railings, gas fireplace, LVT flooring, custom blinds and curtain rods, beautiful white kitchen cabinetry, quartz countertops, pendant and recess lighting, neutral colors, stainless steel appliances, patio with a pergola, and much more. This property is in a great location with a variety of conveniences: 10 min from the Intel campus and 2 miles from New Albany to name a few. Agent-owned. MUST SEE!!
- Type:
- Condo
- Sq.Ft.:
- 1,237
- Status:
- NEW LISTING
- Beds:
- 2
- Lot size:
- 0.05 Acres
- Year built:
- 1999
- Baths:
- 2.00
- MLS#:
- 224018614
- Subdivision:
- Blendon Chase
ADDITIONAL INFORMATION
Wonderful MOVE-IN READY condo in the highly desirable community of BLENDON CHASE! This 2 BR, 2 BA ranch condo offers an open concept floor plan w/ 1237 SQ FT of living space, ATTACHED GARAGE & lovely FENCED-IN FRONT PATIO! Updates include NEW CARPET & FRESH PAINT! Upon entry discover a spacious GREAT RM w/ cozy FP, an EAT-IN KITCHEN w/ counter seating, DINING RM & fabulous SUNROOM for your morning coffee or evening cocktails! Additional highlights include a PRIMARY BDRM suite w/ an en suite bath & walk-in closet, a GUEST BDRM (could be converted into an office/den), an add'l FULL BA & convenient laundry area. Enjoy LOW MAINTENANCE LIVING w/ HOA provided lawn care & snow removal, as well as a community clubhouse! This condo is close to shopping, restaurants, parks & more! Welcome Home!
- Type:
- Condo
- Sq.Ft.:
- n/a
- Status:
- NEW LISTING
- Beds:
- n/a
- Baths:
- MLS#:
- 224018492
- Subdivision:
- The Ravines At Rocky Fork
ADDITIONAL INFORMATION
Discover single-floor living at its best with this light-filled spacious 3-bedroom, 3-bathroom condominium located near shopping, restaurants, & freeway access. The home boasts exquisite bamboo flooring throughout, vaulted ceilings, a gas fireplace, a 4-season room, attached 2-car garage, loads of storage & more! This condominium offers both comfort & convenience. The kitchen features white cabinets & a convenient first-floor laundry area. The first-floor owner's suite includes a full bath & large walk-in closet. Another bedroom & full bathroom are also on the first floor. Upstairs, a spacious guest suite includes a large bedroom & a new 3-piece bathroom. Updates: H20 heater - Jan 2024. HVAC & A/C - Fall 2021, dishwasher - 2022, New roof - May 2022.
- Type:
- Single Family
- Sq.Ft.:
- 2,060
- Status:
- NEW LISTING
- Beds:
- 3
- Lot size:
- 0.14 Acres
- Year built:
- 2018
- Baths:
- 3.00
- MLS#:
- 224017980
- Subdivision:
- Preston Hollow
ADDITIONAL INFORMATION
Welcome to this well maintained and customized 2 story home located in Preston Hollow. Luxury vinyl flooring, custom tile work and bat and board walls in several areas of the home. 10' Ceilings. Beautiful play on neutrals throughout this home creating a calmness. Spacious 3 bedrooms with a loft. Kitchen with abundance of upgraded cabinets and plenty of counter space including breakfast bar. Owner suite is with vaulted ceilings, spa like the bath and large walk-in closet. Basement is ready for you to finish. Outdoor space includes lemonade front porch, fully fenced in yard, custom patio and raised flower beds. All of this in Preston Hollow with convenience to shopping, coffee and restaurants. Schedule your showing today.
- Type:
- Condo
- Sq.Ft.:
- 1,100
- Status:
- NEW LISTING
- Beds:
- 2
- Lot size:
- 0.02 Acres
- Year built:
- 1984
- Baths:
- 3.00
- MLS#:
- 224018494
- Subdivision:
- Westerville Townhomes
ADDITIONAL INFORMATION
***open house sunday 2-4pm***Welcome home to this newly renovated 2-bed, 2.5-bath condo nestled in the heart of Westerville! With a fresh makeover, this residence exudes modern charm and convenience. Step inside to discover an inviting living space adorned with fresh finishes and ample natural light, perfect for relaxing or entertaining guests. The kitchen boasts sleek countertops, stainless steel appliances, and plenty of cabinet space, catering to both culinary enthusiasts and casual cooks alike. Unwind in the comfort of two spacious bedrooms, each offering privacy and tranquility. Your options for entertainment, food & shopping are endless nearby while keeping the peace & quiet at home! Agent is related to seller.
- Type:
- Single Family
- Sq.Ft.:
- 2,034
- Status:
- NEW LISTING
- Beds:
- 4
- Lot size:
- 0.14 Acres
- Year built:
- 2020
- Baths:
- 3.00
- MLS#:
- 224017616
- Subdivision:
- Hoover Farms
ADDITIONAL INFORMATION
Agent-owned; Westerville schools-Columbus city services! You will love this unique New Westerville 2020 4 bdrm-3 bath home (2 Master Suites); European Oak Hardwd floors! Morning/Dining Area*Family Rm, Gas Fireplace, 2-car garage, high9 ft ceilings,10ft ceiling in 1st flr Master, upgraded 42in white kitchen cabs w crown molding, 6ft island w solid surface, tall white woodlk basebrds, lots of beautiful windows, decorative woodwrk, 1st flr laundry, large entryway; Fenced in by neighbors, basement w full bth R/I & Egress window (could finish as a 5th bdrm/den w full bath)! Structural warranty. W all upgrades it's less to buy this than to build. Up to 200 Amp eleservice. Kitch appl. and seller help w closing costs up to $2,500 if full price or better offer & seller acceptance. See A2A remarks
- Type:
- Condo
- Sq.Ft.:
- n/a
- Status:
- NEW LISTING
- Beds:
- n/a
- Baths:
- MLS#:
- 224018132
- Subdivision:
- Creekside At West Albany
ADDITIONAL INFORMATION
A RARE FIND! VERY SPACIOUS RANCH CONDO OVERLOOKING WOODS. ~2,800 SF ON 2 FINISHED LEVELS! THE WOOD FOYER OPENS TO AN EXPANSIVE GREAT RM. SPACIOUS, FULLY APPLIANCED ISLAND KITCHEN HAS WRAP AROUND 42'' MAPLE CABINETS & WALKS OUT TO A 3-SEASON ROOM & PAVER PATIO. 1ST FLOOR PRIMARY STE HAS CATHEDRAL CEILINGS, WIC AND PRIVATE BATH W/GARDEN TUB. 1ST FLOOR OFFICE/LIVING RM/POSS. 3RD BR. FULL, FINISHED LOWER LEVEL HAS GIANT RECREATION RM, EGRESS WINDOW, FULL BATH AND TONS OF STORAGE (ROOM FOR A WORKSHOP OR ADDITIONAL FINISHING). MAIN FLOOR LAUNDRY RM. NEW CARPET (24), HVAC (13). COMMUNITY POOL & CLUBHOUSE! A GREAT LOCATION CLOSE TO EASTON, FREEWAYS, NEW ALBANY AND THE NEW INTEL COMPLEX. CLOSE TO HOOVER RESERVOIR W/BOATING, FISHING, TRAILS, FRISBEE GOLF & PARK.
Open House:
Saturday, 6/15 12:00-2:00PM
- Type:
- Single Family
- Sq.Ft.:
- 1,574
- Status:
- Active
- Beds:
- 4
- Lot size:
- 0.28 Acres
- Year built:
- 1967
- Baths:
- 2.00
- MLS#:
- 224017474
- Subdivision:
- Lehy Acres
ADDITIONAL INFORMATION
This stunning home in Westerville schools has been completely renovated to perfection. The main level features a spacious living room w/ new LVP flooring & fully renovated kitchen w/ brand new cabinets, perfect for entertaining. Upstairs, you'll find 3 bedrooms, each offering new carpet & freshly painted walls & trim. The 2 full baths have been transformed completely w/ stylish vanities & modern fixtures. Additional living space on the lower levels & 4th bedroom provides endless possibilities. While the backyard is serene w/ mature trees & a stream. Upgrades include all new interior doors, tamper-resistant outlets, contemporary light fixtures, roof, A/C, furnace, garage door & opener. Located near Uptown Westerville, Hoover Dam, Highland Aquatic Center & 12 min from Easton & Polaris.
- Type:
- Condo
- Sq.Ft.:
- n/a
- Status:
- Active
- Beds:
- n/a
- Baths:
- MLS#:
- 224017217
- Subdivision:
- Reserve At Preston Woods
ADDITIONAL INFORMATION
TWO BEDROOM W/DEN, ATTACHED GARAGE RANCH CONDO IN THE RESERVES AT PRESTON WOODS GATED COMMUNITY. THE RESERVES OFFER A CLUB HOUSE AND POOL.. SS APPLIANCES ARE TO REMAIN. SCREENED PORCH AREA WHICH IS ACCESSIBLE FROM THE MASTER BEDROOM. GAS LOG FIREPLACE. MINUTES TO THE 270 EXPRESSWAY, AND RESTUARANTS, SHOPPING, ENTERTAINMENT.
- Type:
- Single Family
- Sq.Ft.:
- 2,949
- Status:
- Active
- Beds:
- 4
- Lot size:
- 0.14 Acres
- Year built:
- 2022
- Baths:
- 3.00
- MLS#:
- 224017466
- Subdivision:
- Parkside
ADDITIONAL INFORMATION
$50,000 price reduction!! You'll love the open layout for this beautiful home in Parkside. The main level features a large kitchen with breakfast island, dining area and great room. Step out the sliding door to a partially covered patio that is perfect for grilling and chilling and late night fires. Also on the first floor is a small office nook off the kitchen, laundry, 2nd office/flex space and half bath. Upstairs provides all 4 bedrooms plus another living space at the top of the steps. The primary suite has 2 walk-in closets, a step in shower and dual sinks. 3 additional bedrooms share the hallway bath. Parkside subdivision sits next to Ulry-Warner Park with 44 acres of trails, sporting fields and courts.
- Type:
- Single Family
- Sq.Ft.:
- 2,190
- Status:
- Active
- Beds:
- 4
- Lot size:
- 0.24 Acres
- Year built:
- 1987
- Baths:
- 3.00
- MLS#:
- 224016408
- Subdivision:
- The Glade
ADDITIONAL INFORMATION
BEAUTIFULLY UPDATED HOME IN SOUGHT AFTER COMMUNITY! This spacious 4-bed, 2.5-bath gem boasts modern finishes & updates throughout including: soft-close cabinets, stainless steel appliances, granite & quartz counters, hardwood floors on the 1st level, roof, water heater, furnace, air conditioner, garage door & opener all replaced in recent years. Enjoy cooking in the renovated center island kitchen or unwinding in the updated master bath. Offering an impressive 2,790 sq ft of living space including the finished lower level, as well as a large deck, paver patio & fenced rear yard, entertaining is a dream! Situated in a desirable location, close to all major conveniences, this home presents a wonderful opportunity to enjoy comfort, style, convenience, and a vibrant golf community lifestyle!
- Type:
- Single Family
- Sq.Ft.:
- 1,512
- Status:
- Active
- Beds:
- 3
- Lot size:
- 0.16 Acres
- Year built:
- 2024
- Baths:
- 2.00
- MLS#:
- 224017375
- Subdivision:
- Walnut Woods
ADDITIONAL INFORMATION
Welcome to this charming new construction home located in Westerville! This lovely property boasts a one-story layout that offers easy living with an open-concept design. As you step inside, you are greeted by a spacious living area that seamlessly flows into the well-appointed kitchen. The kitchen is a chef's delight, featuring a sleek island, ample counter space, and high-end appliances. You can get a glimpse at this home's interior design features by viewing the Elite Transitional Level 3 package on this listing. For living quarters, this home offers 3 cozy bedrooms and 2 elegantly designed full bathrooms, including an en-suite owner's bathroom. The bedrooms provide a peaceful retreat, each offering comfort and plenty of natural light. This property also comes with a full basement!
- Type:
- Single Family
- Sq.Ft.:
- n/a
- Status:
- Active
- Beds:
- n/a
- Baths:
- MLS#:
- 224017203
- Subdivision:
- Spring Grove
ADDITIONAL INFORMATION
Welcome to this beautifully renovated 4-bedroom, 2.5-bathroom home! Featuring new Carpet/LVP flooring, fresh interior paint, landscaped yard, repaired chimney crown, updated kitchen with quartz counters, sealed basement walls, glazed hall bathroom, and new light fixtures. Don't miss out on this move-in ready gem!
ADDITIONAL INFORMATION
Welcome to a stylish home that offers a sophisticated aesthetic experience. The interior features a neutral color paint scheme, creating a relaxed environment. The kitchen is equipped with stainless steel appliances and an elegant accent backsplash, adding charm and creativity. The primary bathroom provides a spa-like ambiance with double sinks for convenience. The separate tub and shower offer flexibility for your needs. Additionally, there has been a partial flooring replacement to enhance the aesthetic and functionality of the space. This property embodies stylish, contemporary living and is perfect for those who appreciate attention to detail. Imagine making this property your own and enjoying years of comfort.
ADDITIONAL INFORMATION
Discover this beautifully updated 4 bedroom, 2 full bath home! As you step inside, you'll find the main level brimming with natural light, showcasing a stylish kitchen w/ newer appliances (2021). Adjacent to the kitchen, the dining room offers seamless indoor-outdoor living w/ access to an expansive entertainment deck, ideal for hosting gatherings or enjoying quiet evenings. 2 spacious bedrooms & a full bath complete the upstairs. The lower level features a cozy family room, 2 bedrooms, & another full bath. Numerous updates include new flooring throughout (2021), new washer & dryer, & enhanced outdoor spaces. The backyard is a private oasis w/ new privacy fencing & gates installed in 2021, new exterior decking, stone paver landings & walkway (2022), & raised planting beds (2023).
- Type:
- Condo
- Sq.Ft.:
- n/a
- Status:
- Active
- Beds:
- n/a
- Baths:
- MLS#:
- 224016846
- Subdivision:
- Highpointe Residences At Little Turtle Golf Club
ADDITIONAL INFORMATION
4th floor Unit 402 - HighPointe Residences at Little Turtle offers premiere luxury living amidst the lush setting of the Little Turtle Golf Club. This forth floor condo offers open floor plan with 9-foot ceilings and vast oversized windows with magnificent GOLF COURSE views. The Gourmet Kitchen includes upgraded stainless steel appliances, an oversized center island, contemporary cabinetry with quartz countertops, and stunning hardwood flooring throughout. This unit has 2 bedrooms and 2 baths, including primary bedroom with upgraded flooring, a luxurious bathroom with high-endfinishes. This condo includes an impressive private balcony, with sweeping views of The Golf Club at Little Turtle, Dublin Westerville. This unit comes with 1 below ground, secure parking space.
- Type:
- Condo
- Sq.Ft.:
- n/a
- Status:
- Active
- Beds:
- n/a
- Baths:
- MLS#:
- 224016831
- Subdivision:
- Highpointe Residences At Little Turtle Golf Club
ADDITIONAL INFORMATION
1st floor Unit 102 - HighPointe Residences at Little Turtle offers premiere luxury living amidst the lush setting of the Little Turtle Golf Club. This first floor condo offers open floor plan with 9-foot ceilings and vast oversized windows with magnificent GOLF COURSE views. The Gourmet Kitchen includes upgraded stainless steel appliances, an oversized center island, contemporary cabinetry with quartz countertops, and stunning hardwood flooring throughout. Thisunit has 2 bedrooms and 2 baths, including primary bedroom with upgraded flooring, a luxurious bathroom with high-endfinishes. This condo includes an impressive private balcony, with sweeping views of The Golf Club at Little Turtle. This unit comes with 1 below ground, secure parking space.
- Type:
- Single Family
- Sq.Ft.:
- 2,531
- Status:
- Active
- Beds:
- 4
- Lot size:
- 0.25 Acres
- Year built:
- 1985
- Baths:
- 3.00
- MLS#:
- 224016575
- Subdivision:
- Twelve Trees
ADDITIONAL INFORMATION
Welcome to this beautiful home in Westerville schools, less than 1/2 mile from Hoover Resevoir Park & marina! This updated 2 story has 4 bedrooms, 2.5 bathrooms, 2 living areas, loft and finished basement! Renovated kitchen with stainless appliances, soapstone counters. Oversized dining room with space for eating nook. Large vaulted ceiling with wood beams and floor to ceiling white washed brick fireplace in family room. Office area on 1st floor or use upstairs loft as an additional office/living area. Hardwood floors throughout 1st floor. Roof, siding, windows 2019
Andrea D. Conner, License BRKP.2017002935, Xome Inc., License REC.2015001703, AndreaD.Conner@xome.com, 844-400-XOME (9663), 2939 Vernon Place, Suite 300, Cincinnati, OH 45219
Information is provided exclusively for consumers' personal, non-commercial use and may not be used for any purpose other than to identify prospective properties consumers may be interested in purchasing. Copyright © 2024 Columbus and Central Ohio Multiple Listing Service, Inc. All rights reserved.
Westerville Real Estate
The median home value in Westerville, OH is $284,200. This is higher than the county median home value of $175,400. The national median home value is $219,700. The average price of homes sold in Westerville, OH is $284,200. Approximately 75.08% of Westerville homes are owned, compared to 21.67% rented, while 3.25% are vacant. Westerville real estate listings include condos, townhomes, and single family homes for sale. Commercial properties are also available. If you see a property you’re interested in, contact a Westerville real estate agent to arrange a tour today!
Westerville, Ohio 43081 has a population of 38,604. Westerville 43081 is more family-centric than the surrounding county with 36.78% of the households containing married families with children. The county average for households married with children is 30.4%.
The median household income in Westerville, Ohio 43081 is $86,466. The median household income for the surrounding county is $56,319 compared to the national median of $57,652. The median age of people living in Westerville 43081 is 41.2 years.
Westerville Weather
The average high temperature in July is 85.5 degrees, with an average low temperature in January of 21 degrees. The average rainfall is approximately 40.1 inches per year, with 19.4 inches of snow per year.
