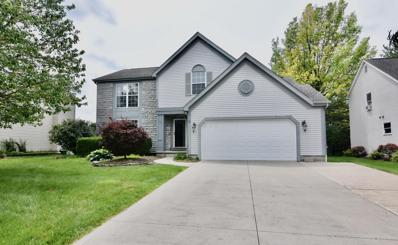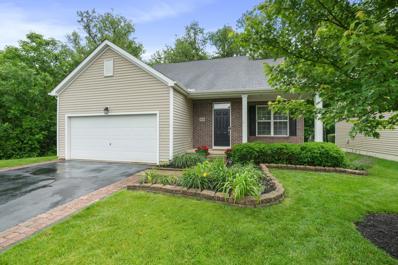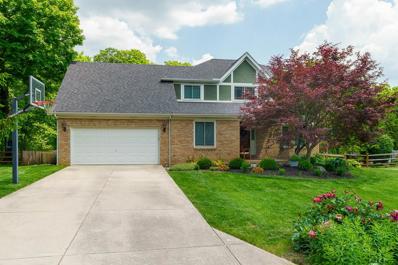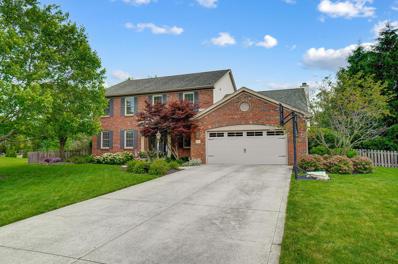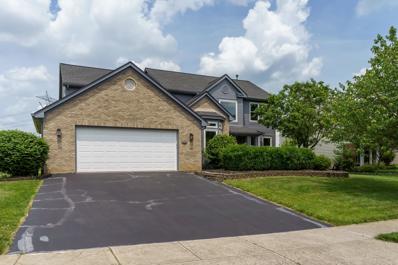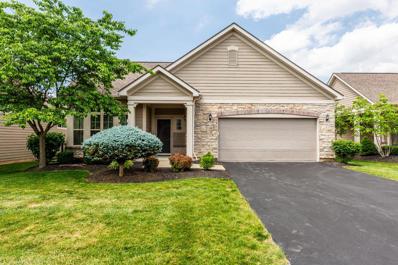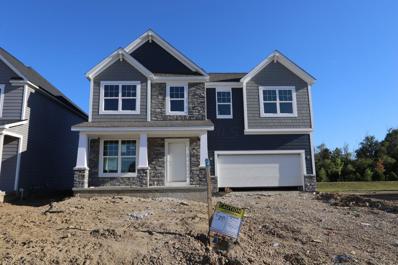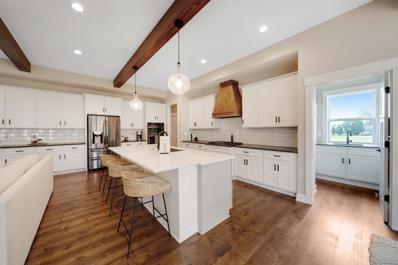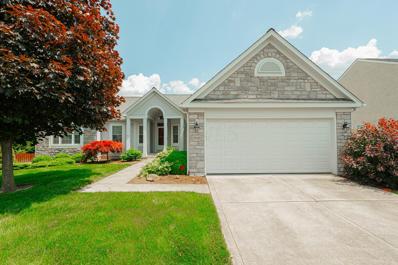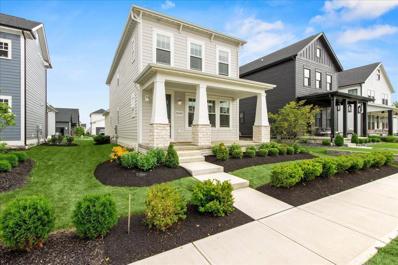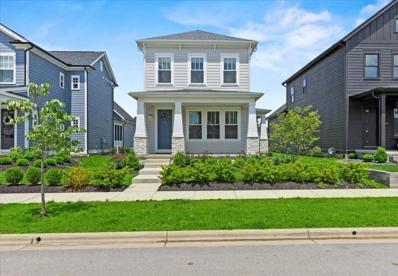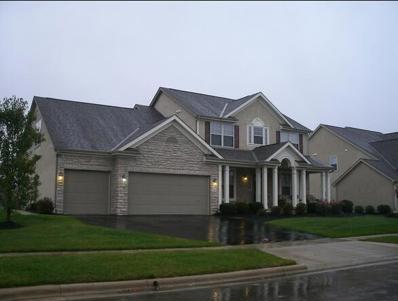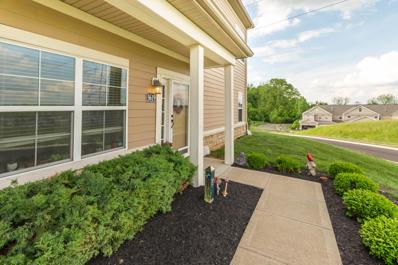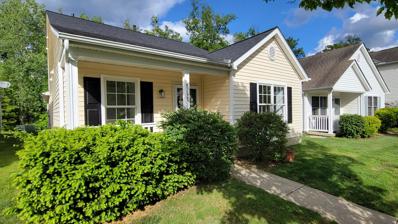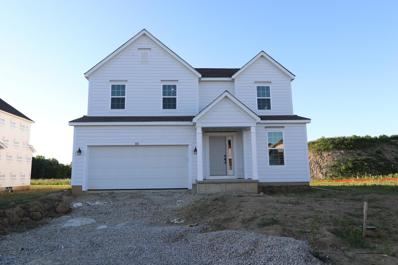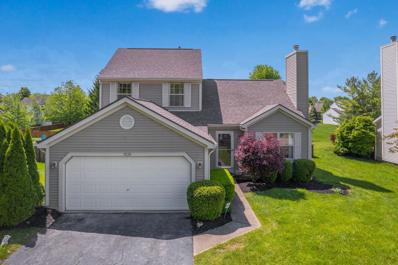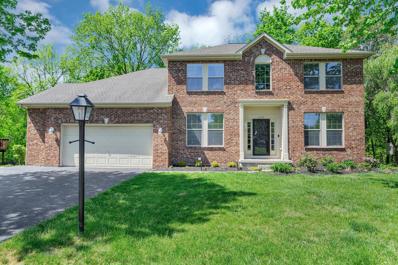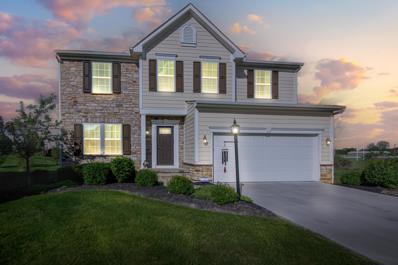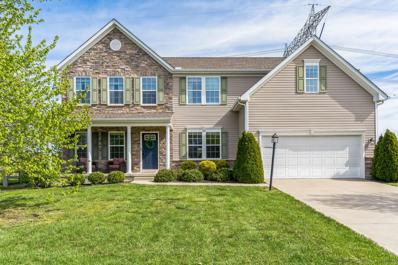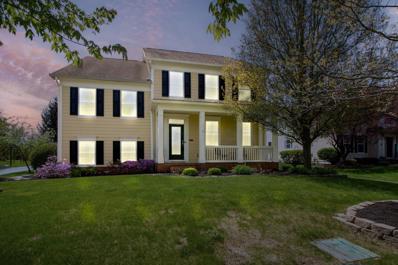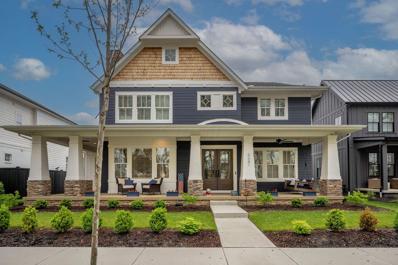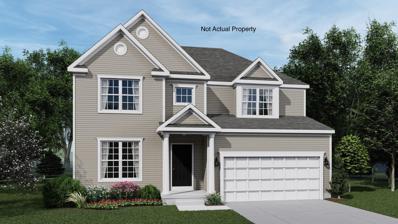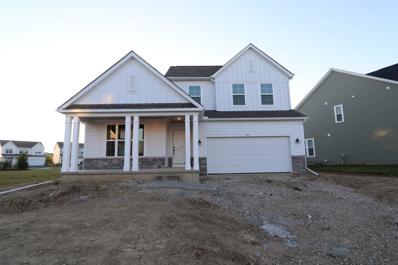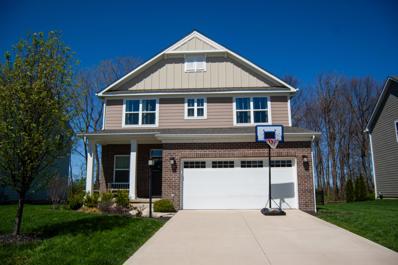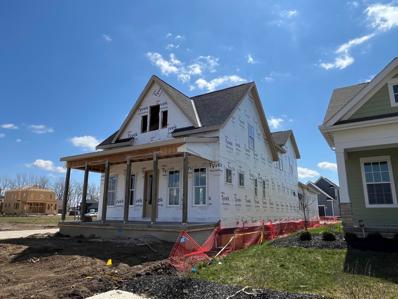Lewis Center OH Homes for Sale
Open House:
Sunday, 6/2 2:00-4:00PM
- Type:
- Single Family
- Sq.Ft.:
- 2,322
- Status:
- NEW LISTING
- Beds:
- 4
- Lot size:
- 0.24 Acres
- Year built:
- 1995
- Baths:
- 4.00
- MLS#:
- 224017412
ADDITIONAL INFORMATION
Discover this charming 4-bedroom home in the desirable Lewis Center, just minutes from shopping malls with easy freeway access. The spacious living room, dining area, and family room provide ample space for relaxation and gatherings. Abundant natural light fills the sun room and the elegant living room with high ceilings. The master bath has been newly renovated, and new carpet throughout the home adds a fresh, cozy feel. This property also features a large, fully fenced square yard with a newly built patio, perfect for out door entertaining. Offering both convenience and comfort, this home is an ideal place to call your own.
- Type:
- Single Family
- Sq.Ft.:
- 1,988
- Status:
- NEW LISTING
- Beds:
- 4
- Lot size:
- 0.14 Acres
- Year built:
- 2012
- Baths:
- 4.00
- MLS#:
- 224017270
- Subdivision:
- Olentangy Meadows
ADDITIONAL INFORMATION
Fantastic 4 bedroom 3k+ sqft home located in Olentangy Meadows. Enter in to the grand great room w/2 story ceilings, gas fireplace, & a flowing layout. First floor primary bedroom w/en-suite luxury bath & walk-in closet. Bathroom features a picturesque window. 1st floor laundry for convenience. Upstairs there are 2 additional bedrooms, a full bathroom, and an extra loft space. The fully finished lower level is complete w/a spacious 4th bedroom, full bathroom, & a large rec room/family room w/custom shelving. Out back is a little slice of paradise where you will enjoy seclusion w/a wooded lot along the back. The patio features custom a fire pit area. Minutes away from Highbanks Metro Park and also Polaris w/countless shops, restaurants, & entertainment venues!
Open House:
Friday, 5/31 5:00-7:00PM
- Type:
- Single Family
- Sq.Ft.:
- 2,614
- Status:
- NEW LISTING
- Beds:
- 5
- Lot size:
- 0.41 Acres
- Year built:
- 1988
- Baths:
- 3.00
- MLS#:
- 224017136
- Subdivision:
- The Shores
ADDITIONAL INFORMATION
Nature lover's dream with close proximity to walking path and Alum Creek State Park! Plenty of space for a growing family or hosting guests in this well-maintained 5-bedroom home on a wooded cul-de-sac. Inside offers a spacious great room w/vaulted ceilings & brick FP w/custom built-ins. 4-Season room lets you enjoy the beauty of the backyard year-round. Kitchen features granite counters, ample cabinetry, & eating area w/bay window. In-law suite on first floor w/full bath. Peaceful owner's retreat offers ensuite bath & closet, and connects to loft overlooking great room. 3 Additional bedrooms share hall bath w/dual sinks. Finished LL includes rec room & bar. Grill out & entertain on the composite deck overlooking fenced backyard w/newer professional landscaping. See attached upgrade list.
Open House:
Sunday, 6/2 1:00-4:00PM
- Type:
- Single Family
- Sq.Ft.:
- 2,452
- Status:
- NEW LISTING
- Beds:
- 4
- Lot size:
- 0.32 Acres
- Year built:
- 2002
- Baths:
- 4.00
- MLS#:
- 224017110
- Subdivision:
- Walker Wood
ADDITIONAL INFORMATION
OPEN HOUSE SUNDAY 1-4! Beautifully updated home on 1/3 ac cul-de-sac lot! Renovated entertainer's Kitchen w/ white cabinets, leather granite counters & tile backsplash, long island, dbl convection oven & gas cooktop, pantry & bay window seat w/ storage below! Vaulted Great Rm w/ gas fireplace & 3 pc slider. Flex Rm can be used as Dining or Living Rm. Updated 1/2 Bath & Laundry/Mud Rm. 2nd floor Owner's Ste w/ organized walk-in cl & Bath w/ dbl sink vanity, Jacuzzi tub & shower. 3 other BRs & Hall Bath w/ tub/shower. Finished Lower Level w/ egress window, Rec Rm, Family Rm, Kitchenette & Gym areas, Office & Full Bath w/ tiled/glass shower. Fenced yard w/ stamped concrete patio. New int paint, newer mechanicals, flooring throughout, garage door & opener, ext doors & windows! C updates list!
Open House:
Sunday, 6/2 2:00-4:00PM
- Type:
- Single Family
- Sq.Ft.:
- 2,627
- Status:
- NEW LISTING
- Beds:
- 4
- Lot size:
- 0.27 Acres
- Year built:
- 2002
- Baths:
- 4.00
- MLS#:
- 224016904
- Subdivision:
- Abbey Knoll
ADDITIONAL INFORMATION
Beautifully remodeled up to bottom by original owners! Located in the prestigious Olentangy school district with 4BR, 3.5BA. Open concept main level features private office, spacious family room with brick hearth fireplace, convenient laundry room and remodeled kitchen with brand new cabinets& quartz counters. Brand new LVP floor throughout 1st floor. New carpet on 2nd floor. All new windows. Vaulted master bedroom with walk in closet and remodeled master bathroom. Spacious secondary bedrooms. Updated basement is open with 2 additional bedrooms and lots of storage space. Private back yard with/deck&pergola and no neighbors. Enjoy quite living while close to all the best shops and restaurants in Polaris. Nothing to do but move in and enjoy!
Open House:
Sunday, 6/2 12:00-2:00PM
- Type:
- Condo
- Sq.Ft.:
- 1,620
- Status:
- Active
- Beds:
- 2
- Year built:
- 2013
- Baths:
- 2.00
- MLS#:
- 224016757
- Subdivision:
- The Courtyards At Little Bear
ADDITIONAL INFORMATION
Hard to find ranch condo located in the Little Bear Golf Course community. Open floor plan allows for an abundance of natural light. The Kitchen boasts rich cabinetry, double ovens, SS appliances, granite countertops, large island with sink and engineered hardwood flooring. Sliding glass doors from eat-in area open to fenced-in courtyard complete with patio and screened-in porch. Great room showcases gas fireplace and entrance to the flex area. This space is perfect for an Office or Dining room. Owners Suite has an entrance to the screened-in porch with views of the golf course and pond. Owners Bath has a two sink vanity, walk-in shower and oversized closet. Immediate occupancy. Enjoy the beautiful views of the golf course and pond all summer!
- Type:
- Single Family
- Sq.Ft.:
- 2,681
- Status:
- Active
- Beds:
- 4
- Year built:
- 2024
- Baths:
- 3.00
- MLS#:
- 224016718
- Subdivision:
- Winterbrooke Place
ADDITIONAL INFORMATION
Welcome to this charming 4-bedroom, 2.5-bathroom home in Lewis Center! As you step inside, you'll immediately notice the open floorplan that creates a warm and inviting atmosphere throughout the home. The kitchen boasts a stylish island, as well as ample cabinetry and stainless steel appliances. With 2,681 square feet throughout 2 stories, you have so much room to make this feel home. The owner's bedroom offers a luxurious en-suite bathroom, ensuring your privacy and relaxation. The 3 additional bedrooms are versatile and can be easily transformed into a home office, playroom, or guest room! You'll also have a full basement, offering endless possibilities for customization. This home also has a spacious yard, which provides a delightful area for activities or just relax after a long day!
Open House:
Sunday, 6/2 11:00-1:00PM
- Type:
- Single Family
- Sq.Ft.:
- 2,071
- Status:
- Active
- Beds:
- 4
- Lot size:
- 0.29 Acres
- Year built:
- 2022
- Baths:
- 3.00
- MLS#:
- 224016655
ADDITIONAL INFORMATION
Welcome to this better than new home! Enjoy the comfort of covered front and back porches. The fully finished basement boasts two bedrooms with egress windows, a full bathroom, and a recreational room. With 2,145 square feet above grade and an additional 1,302 square feet in the finished lower level, the total living space is a generous 3,447 square feet. Park your vehicles with ease in the oversized two-car garage, which also offers ample storage. Inside, revel in features like hardwood floors, a cozy fireplace, granite countertops, stainless steel appliances, a large pantry, and a charming fenced-in yard.
Open House:
Saturday, 6/1 11:00-1:00PM
- Type:
- Single Family
- Sq.Ft.:
- 2,330
- Status:
- Active
- Beds:
- 3
- Lot size:
- 0.28 Acres
- Year built:
- 2001
- Baths:
- 3.00
- MLS#:
- 224016473
- Subdivision:
- Walker Wood
ADDITIONAL INFORMATION
Don't miss this very well maintained stone front ranch in Walker Wood. You will love the large open floor plan with vaulted ceilings, gas fireplace, hardwood floors, 1st floor den and great room that opens to the dining room. Updated kitchen includes hardwood floors, granite countertops, tile backsplash, moveable island and newer appliances. Relax in the sunny Florida room that is filled with natural light. 1st floor laundry with sink that leads to the 2-car garage. Large, vaulted owner's suite with walk in closet and deluxe bath. Enjoy the extra living space in the finished rec room with half bath.Step outside to the beautiful paver patio overlooking nicely landscaped yard. Many handicapped accessible features. See update list attached. OPEN HOUSE SATURDAY 6/1 FROM 11-1
- Type:
- Single Family
- Sq.Ft.:
- 2,120
- Status:
- Active
- Beds:
- 5
- Lot size:
- 0.13 Acres
- Year built:
- 2021
- Baths:
- 4.00
- MLS#:
- 224016464
ADDITIONAL INFORMATION
Welcome to the Majestic Evans Farm community. This 5 bedroom home includes 3.5 bathrooms. The main level is wide open ready for you all your entertaining needs including a chef's dream kitchen equipped with KitchenAid appliances. This level also has the office space. Upper level you will find 4 bedrooms which is gem in this community. The finished lower level boasts a large family room including a wet bar ready to be stocked. Down here we also have another full bathroom and bedroom with an egress window. Call Jason at 937-565-0632 to schedule your private showing today.
- Type:
- Single Family
- Sq.Ft.:
- 2,120
- Status:
- Active
- Beds:
- 5
- Year built:
- 2021
- Baths:
- 4.00
- MLS#:
- 1031944
ADDITIONAL INFORMATION
Welcome to the Majestic Evans Farm community. This 5 bedroom home includes 3.5 bathrooms. The main level is wide open ready for you all your entertaining needs including a chef's dream kitchen equipped with KitchenAid appliances. This level also has the office space. Upper level you will find 4 bedrooms which is gem in this community. The finished lower level boasts a large family room including a wet bar ready to be stocked. Down here we also have another full bathroom and bedroom with an egress window. Call Jason at 937-565-0632 to schedule your private showing today.
- Type:
- Single Family
- Sq.Ft.:
- 3,659
- Status:
- Active
- Beds:
- 4
- Lot size:
- 0.32 Acres
- Year built:
- 2005
- Baths:
- 4.00
- MLS#:
- 224016289
- Subdivision:
- Oldfield Estates
ADDITIONAL INFORMATION
Experience the epitome of luxury in prestigious Lewis Center with this remarkable 4-bedroom, 4-bathroom home, spanning over 3600 sq. ft. The main level features an additional room, perfect for a mother-in-law suite or a home office. The updated kitchen is a chef's dream, with high-end finishes and modern amenities. This stunning residence boasts a spacious 3-car garage, offering ample storage and full basement. Enjoy the nearby walking path, perfect for leisurely strolls and outdoor activities. The expansive living areas and elegant design make this home perfect for families or those seeking sophistication and space. Don't miss out on this true gem in Lewis Center!
- Type:
- Condo
- Sq.Ft.:
- 1,442
- Status:
- Active
- Beds:
- 2
- Year built:
- 2015
- Baths:
- 2.00
- MLS#:
- 224015505
- Subdivision:
- Village At Bale Kenyon Condos
ADDITIONAL INFORMATION
MUST SEE-highly desired first-floor, end unit at the Village at Bale Kenyon! This well-maintained condo features an open floor plan with two bedrooms, two baths, an office/den, stainless steel appliances, and a newer AC unit. Enjoy the covered patio with views of the green space and superb amenities, including walking trails, a swimming pool, a pond, a clubhouse, and a fitness center. Located just minutes from Polaris Mall, State Parks, and within the Olentangy School District, this location is ideal for those seeking rural charm with city convenience. Schedule your private tour today! Seller selling AS IS
- Type:
- Single Family
- Sq.Ft.:
- 1,352
- Status:
- Active
- Beds:
- 2
- Lot size:
- 0.08 Acres
- Year built:
- 2005
- Baths:
- 3.00
- MLS#:
- 224015073
- Subdivision:
- Village Of Olentangy Meadows
ADDITIONAL INFORMATION
Charming Yellow home in Olentangy Schools with Columbus Taxes AND newly remodeled! This two bedroom and a loft home with 2.5 bathrooms is freshly painted top to bottom including all doors and trim. New Luxury Vinyl Tile has been installed and bathroom updates have been made. The rear facing garage is perfect for both privacy and curb appeal. The brick paver patio is ideal for fire pit fall evenings or summer BBQ;s And the best part...it backs up to a wooded area so no neighbors can be seen.This adorable home comes with little maintenance as the HOA mows the grass and pays both water and trash.
- Type:
- Single Family
- Sq.Ft.:
- 2,618
- Status:
- Active
- Beds:
- 4
- Year built:
- 2024
- Baths:
- 3.00
- MLS#:
- 224014269
- Subdivision:
- Winterbrooke Place
ADDITIONAL INFORMATION
Welcome to this stunning 2-story new construction home in Lewis Center, offering the perfect blend of modern convenience and classic charm! You'll love the Hardie Plank sidings on the front face of the home, paired beautifully with the vinyl siding! Step inside and be greeted by an open floorplan that creates a warm and inviting atmosphere. The spacious kitchen-complete with an island, ample cabinetry, and stainless steel appliances-is a chef's dream! With 4 bedrooms and 2.5 bathrooms, this home has plenty of room to accommodate your needs. The en-suite owner's bathroom adds a touch of luxury and tranquility to the owner's suite, providing a private oasis where you can unwind after a long day. The full basement offers endless possibilities for additional living space or storage!
Open House:
Saturday, 6/1 1:00-4:00PM
- Type:
- Single Family
- Sq.Ft.:
- 1,704
- Status:
- Active
- Beds:
- 3
- Lot size:
- 0.24 Acres
- Year built:
- 1997
- Baths:
- 4.00
- MLS#:
- 224014243
- Subdivision:
- Oak Creek
ADDITIONAL INFORMATION
Welcome to your dream home in highly desired Oak Creek Village! This stunning 3-bedroom, 3.5-bathroom house features a spacious 2-car garage. The first floor boasts elegant LVP flooring and a cozy gas fireplace in the living room. Enjoy cooking in the brand new kitchen with 42-inch white cabinets, granite countertops, and stainless steel appliances. The first-floor master suite includes a customized bathroom and a huge walk-in closet. Upstairs, find new carpeting, 2 bedrooms, and a full bath. The finished basement offers over 500 sqft of living space and an additional full bathroom. Step outside to a brand new patio and fenced backyard. Other upgrades include HVAC (2019), hot water heater (2021), and roof (2021). 5 minutes to 270, Costco, and Polaris Mall! Don't miss out on this gem!
- Type:
- Single Family
- Sq.Ft.:
- 3,172
- Status:
- Active
- Beds:
- 4
- Lot size:
- 0.29 Acres
- Year built:
- 2000
- Baths:
- 4.00
- MLS#:
- 224014056
- Subdivision:
- Wilshire
ADDITIONAL INFORMATION
This very spacious 4-bedroom, 2-full and 2-half-bath home is located within Olentangy Schools. Freshly painted and very well maintained. This home can be converted into a 5-bedroom home. It features a finished basement with a half bathroom and approximately 1,100 sqft of living space. It also has a large lot with a wooded backyard, many storage options and more. It's a must-see! Open house 5/18 (Sat) 1-3pm.
- Type:
- Single Family
- Sq.Ft.:
- 3,090
- Status:
- Active
- Beds:
- 4
- Lot size:
- 0.25 Acres
- Year built:
- 2017
- Baths:
- 3.00
- MLS#:
- 224013789
- Subdivision:
- Villas Of Olentangy
ADDITIONAL INFORMATION
Explore this beautifully maintained 4-bed 2.5-bath residence nestled in the coveted Villa's of Olentangy neighborhood where homes for sale is rare. . . The heart of the home is the chef's kitchen, outfitted with top-tier stainless steel appliances and stunning granite countertops, ideal for both everyday meals and elaborate entertaining. The expansive master suite is a true retreat, featuring two walk-in closets and a luxurious bath, while additional comforts include a convenient second-floor laundry and a loft/game room area upstairs. The full basement is ready for your personal touch, whether it's a home theater, gym, or extra living space and there is a 1st floor home office. Outside is a private backyard that backs up to the school yards which offers a peaceful escape.
- Type:
- Single Family
- Sq.Ft.:
- 3,026
- Status:
- Active
- Beds:
- 5
- Lot size:
- 0.29 Acres
- Year built:
- 2013
- Baths:
- 4.00
- MLS#:
- 224013630
ADDITIONAL INFORMATION
Look no further! Your new home oasis awaits. This spacious 5-bedroom home offers amenities galore. The main level office serves as a perfect area to dedicate to your workspace. Make delicious meals in the gorgeous eat-in kitchen, featuring energy star stainless steel appliances, gleaming granite countertops, and bar seating at the kitchen island. Cozy up to the warm fireplace in the living room, or enjoy the outdoors in the fenced backyard space. The finished basement area provides plenty of additional living and hosting space for owners and guests alike. Don't hesitate, contact today for more information!
- Type:
- Single Family
- Sq.Ft.:
- 3,372
- Status:
- Active
- Beds:
- 3
- Lot size:
- 0.45 Acres
- Year built:
- 2006
- Baths:
- 4.00
- MLS#:
- 224012945
- Subdivision:
- Bryn Mawr
ADDITIONAL INFORMATION
The former model home for the neighborhood which has just about all of the bells and whistles that MI Showcase Homes offered at the time. No lack of space here with 2 finished lower family rooms and a huge finished bonus room over the 3 car garage that all in all will make this home well over 4000+ sq/ft big. You'll love the 42 inch maple cabinets, hardwood floors, center island w/ double ovens and stainless steel appliances in the over sized kitchen. The family room features hardwood floors plus wide open space and a gas log fireplace. There is a 2nd kitchen & Full bath in the 1st family room down and a wet bar in the 2nd family room down, the primary suite is expansive and the 2 additional bedrooms are joined by a Jack-n-Jill bath. Landscaping galore with irrigation and so much more!
$1,125,000
5581 Evans Farm Drive Lewis Center, OH 43035
Open House:
Saturday, 6/1 12:00-2:00PM
- Type:
- Single Family
- Sq.Ft.:
- 3,800
- Status:
- Active
- Beds:
- 7
- Lot size:
- 0.24 Acres
- Year built:
- 2021
- Baths:
- 5.00
- MLS#:
- 224012824
- Subdivision:
- Evans Farm
ADDITIONAL INFORMATION
Open Sat 6/1 12-2pm! Exceptional 7 Bedroom home in Evans Farm overlooking green space. Open Concept. Oversized Great Room features hardwood flooring, built ins & fireplace. Gourmet Kitchen w/quartz counters, 42-inch cabinets, large island, double ovens, stainless appliances, Wolf range & messy kitchen/pantry. Lovely Dining Space surrounded by windows. 1st Floor Den/Bedroom w/full bath. Finished Bedroom/Bonus Room w/walk in closet. Three Bedrooms up all w/ensuite bath & smart mirrors. Luxurious Primary Suite w/fireplace, spa shower, double sinks, large walk-in closet & access to balcony & 2nd fl laundry. Finished lower-level w/over 1800 sq ft, Kitchenette, 2 Bedrooms w/egress & full bath. Rare rear yard, patio, hot tub, detached 3rd car & EV outlets. $7500 credit to Buyer at closing
- Type:
- Single Family
- Sq.Ft.:
- 2,711
- Status:
- Active
- Beds:
- 5
- Lot size:
- 0.19 Acres
- Year built:
- 2024
- Baths:
- 3.00
- MLS#:
- 224012642
- Subdivision:
- Winterbrooke Place
ADDITIONAL INFORMATION
You'll enjoy plenty of space in this well designed 2-story home featuring 5 bedrooms, 3 baths, and an open kitchen/breakfast area open to the great room. The second floor has a conveniently located laundry room and the owner's bedroom has its own private bath with a large walk-in closet. You'll love the curb appeal of the exterior architectural designs create for this floor plan.
- Type:
- Single Family
- Sq.Ft.:
- 2,620
- Status:
- Active
- Beds:
- 4
- Lot size:
- 0.18 Acres
- Year built:
- 2024
- Baths:
- 3.00
- MLS#:
- 224012267
- Subdivision:
- Winterbrooke Place
ADDITIONAL INFORMATION
This stunning 4-bedroom, 2.5-bathroom home is now available for sale in Lewis Center! As you step inside, the charm of this 5-level split home immediately captures your attention. The open floorplan creates a seamless flow between the living spaces, perfect for entertaining friends and family. The kitchen boasts a spacious design and a center island that provides ample space. Upstairs, you'll find the owner's suite! With double sinks, a luxurious bathtub, and a separate shower, the en-suite bathroom offers both style and comfort. Further up, you'll find a spacious loft, the 2nd full bath, and the 3 secondary bedrooms, which are well-appointed and provide flexibility for whatever best suits your needs. This home also features a full basement, offering endless customization possibilities!
- Type:
- Single Family
- Sq.Ft.:
- 1,924
- Status:
- Active
- Beds:
- 4
- Lot size:
- 0.19 Acres
- Year built:
- 2019
- Baths:
- 3.00
- MLS#:
- 224011843
ADDITIONAL INFORMATION
Don't miss out on this 4 Bedroom 2.5 bath home in the Olentangy Local School District for under $500,000. A partially finished basement and large, fenced-in backyard give this home added charm. A large master suite and upstairs laundry complete the 4 bedroom second floor. The first floor boasts granite countertops and upgraded fixtures in the kitchen and a fireplace in the open concept living room. This home backs up to a wooded area that can be enjoyed from the large patio.
- Type:
- Single Family
- Sq.Ft.:
- 2,696
- Status:
- Active
- Beds:
- 4
- Lot size:
- 0.17 Acres
- Year built:
- 2024
- Baths:
- 4.00
- MLS#:
- 224011723
- Subdivision:
- Evans Farm
ADDITIONAL INFORMATION
Brand new Custom floor plan within the desirable Evans Farm Community. This meticulously designed residence features a Main Floor Owner's Suite, Study, spacious Kitchen with a walk-in Pantry, and an open Living Space. This home includes a Full Front Porch, Side Covered Porch, 3 Bedrooms on the upper level with 2 Full Bathrooms, plus a large Loft for additional recreation
Andrea D. Conner, License BRKP.2017002935, Xome Inc., License REC.2015001703, AndreaD.Conner@xome.com, 844-400-XOME (9663), 2939 Vernon Place, Suite 300, Cincinnati, OH 45219
Information is provided exclusively for consumers' personal, non-commercial use and may not be used for any purpose other than to identify prospective properties consumers may be interested in purchasing. Copyright © 2024 Columbus and Central Ohio Multiple Listing Service, Inc. All rights reserved.

Lewis Center Real Estate
The median home value in Lewis Center, OH is $535,000. This is higher than the county median home value of $281,300. The national median home value is $219,700. The average price of homes sold in Lewis Center, OH is $535,000. Approximately 75.92% of Lewis Center homes are owned, compared to 19.39% rented, while 4.69% are vacant. Lewis Center real estate listings include condos, townhomes, and single family homes for sale. Commercial properties are also available. If you see a property you’re interested in, contact a Lewis Center real estate agent to arrange a tour today!
Lewis Center, Ohio has a population of 26,856. Lewis Center is more family-centric than the surrounding county with 56.64% of the households containing married families with children. The county average for households married with children is 44.19%.
The median household income in Lewis Center, Ohio is $113,466. The median household income for the surrounding county is $100,229 compared to the national median of $57,652. The median age of people living in Lewis Center is 33.3 years.
Lewis Center Weather
The average high temperature in July is 85.5 degrees, with an average low temperature in January of 21 degrees. The average rainfall is approximately 39.3 inches per year, with 19.4 inches of snow per year.
