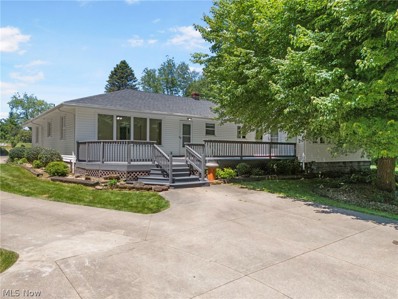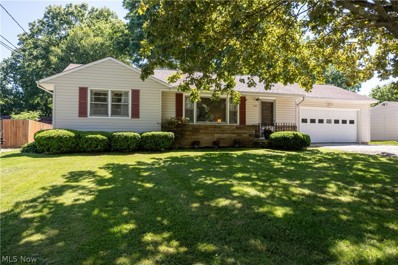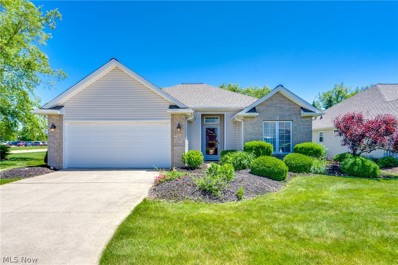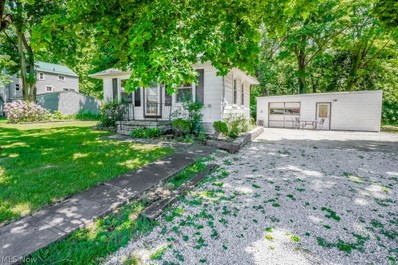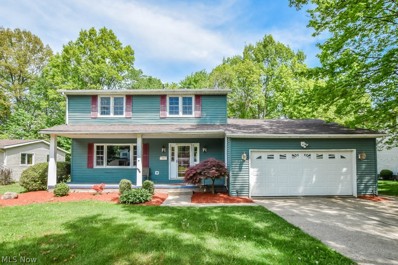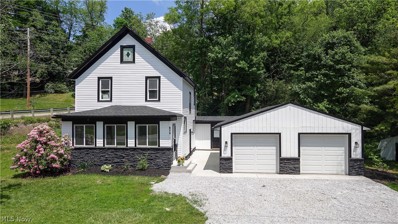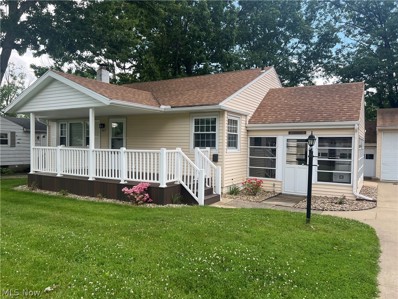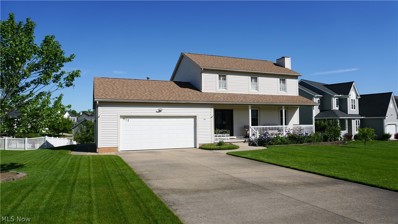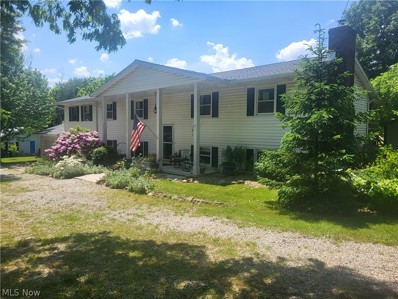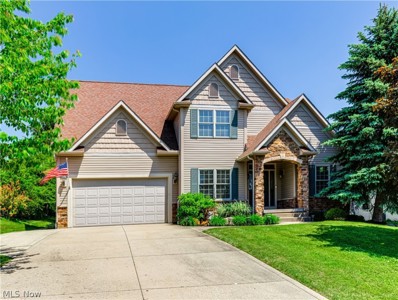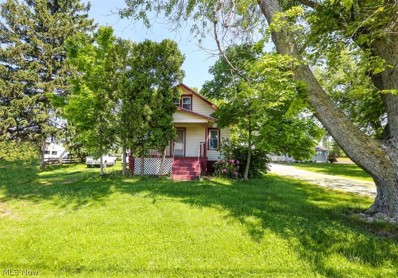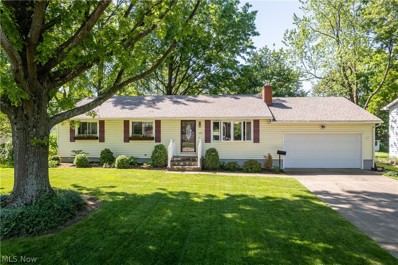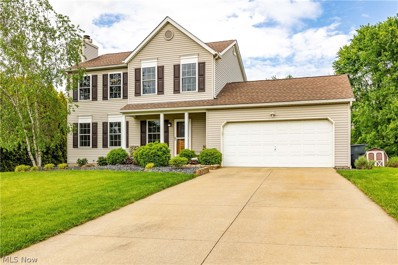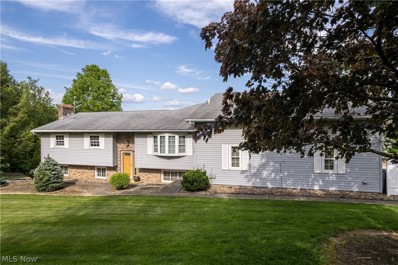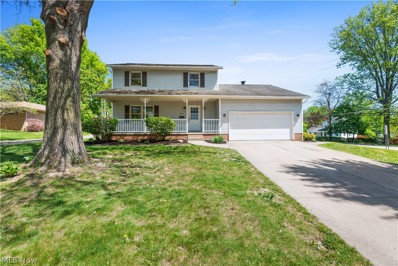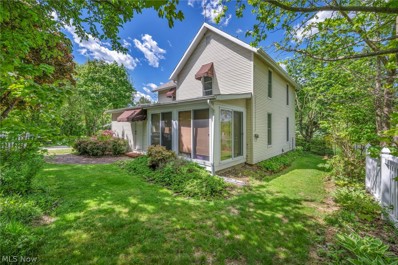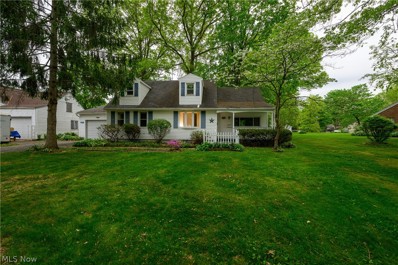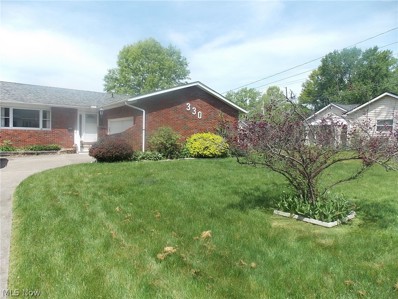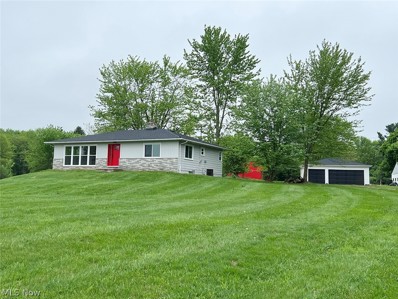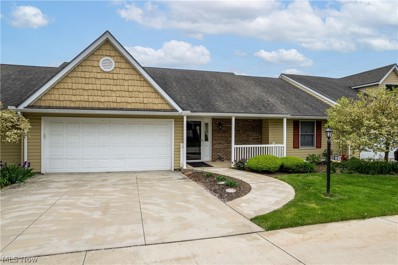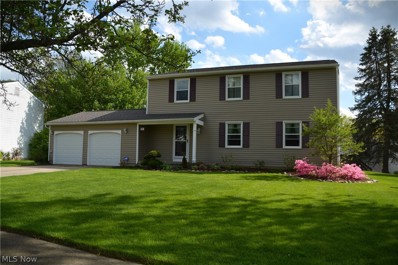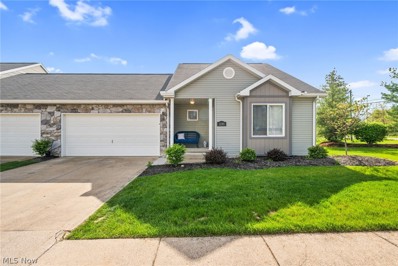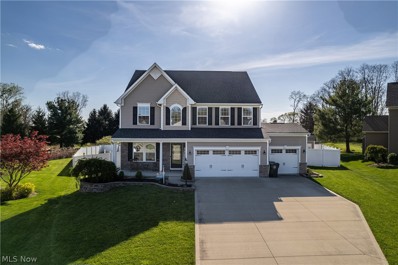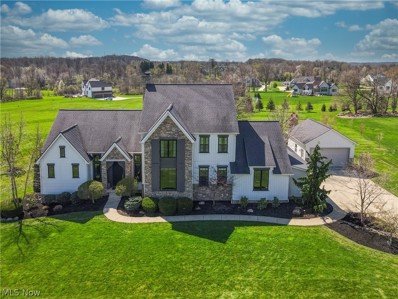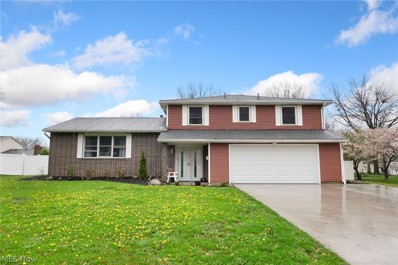Wadsworth OH Homes for Sale
- Type:
- Single Family
- Sq.Ft.:
- 3,153
- Status:
- NEW LISTING
- Beds:
- 4
- Lot size:
- 1.5 Acres
- Year built:
- 1963
- Baths:
- 3.00
- MLS#:
- 5042878
- Subdivision:
- Township/Sharon
ADDITIONAL INFORMATION
Welcome to this charming, newly renovated one-floor home offering modern amenities and spacious living in the highly sought-after Highland School District. This beautifully updated residence boasts 2,403 sqft of main floor living space, complemented by a 750 sqft finished basement. With 4 bedrooms and 3 full bathrooms, there is ample room for everyone. The primary suite is a true retreat, featuring an ensuite with a stylish barn door and a walk-in closet conveniently located within the full spacious bathroom with dual vanity. Enjoy brand new flooring throughout, all new stainless steel appliances, and a main floor laundry room for added convenience. The kitchen gleams with quartz white countertops and ample cabinet space. The second bathroom features heated floors for a touch of luxury. Modern living is made easy with new roofs on all 4 structures, a new HVAC system for central heating and cooling, a new tankless gas water heater for unlimited hot water, and a whole-house automatic backup gas generator for peace of mind. The spacious front sunroom, filled with natural light from its numerous windows, offers a warm and inviting space for family gatherings and relaxation. Additional structures enhance the property, including a 1,088 sqft barn with a tall RV garage door, a detached 2-car garage, and a storage shed behind the barn. Outdoor entertaining is a delight with spacious front deck, ideal for relaxing and parties in this private setting. The lot is secluded, and the home is set back from the road, providing a serene and tranquil environment. Don’t miss the opportunity to own this exceptional property. Schedule your private tour today.
- Type:
- Single Family
- Sq.Ft.:
- 990
- Status:
- NEW LISTING
- Beds:
- 2
- Lot size:
- 0.34 Acres
- Year built:
- 1954
- Baths:
- 1.00
- MLS#:
- 5042573
ADDITIONAL INFORMATION
Don't miss out on this immaculate one story home! This charming ranch lives large with spacious rooms throughout. The front door opens to beautiful original hardwood oak flooring which spans the majority of the home. The hardwood floors were refinished throughout the home except for the bedrooms and even those floors look great. The floorplan includes a large living room, a remodeled kitchen complete w/ brand new s/s range/oven, s/s microwave that is only 2 yrs old, breakfast bar, granite counters, under cabinet lighting, ceramic flooring, and neutral wood cabinets that provide plenty of storage. All appliances shown in the kitchen stay w/ the home. The kitchen is open to the dining area where you can enjoy your meals looking out the sliding glass doors onto the HUGE covered back porch and large park like fenced in back yard. Speaking of the yard, the lot is approx. 1/3 acre and has mature trees that provide plenty of shade. Continuing the tour of the home, down the hall from the dining/kitchen you'll find the partially remodeled full bathroom complete w/ updated bath tub and ceramic tile tub surround as well as ceramic tile flooring. 2 generously sized bedrooms finish off the main level of the home. The heated and insulated 2 car garage has a new furnace of it's own and the garage is attached to the home providing easy access entry into the kitchen. Downstairs the unfinished basement has a laundry area and plenty of space for storage. The midcentury pool table in the basement came w/ the home and conveys with the home. Other updates include whole house attic insulated including garage attic, updated electrical panel, pex water lines throughout, new sewer & water lines from house to street, furnace was new in 2009, & roof was new in 2013. Hurry up and make an appointment to see this home today. You don't want to miss this gem.
$265,000
1279 Ridge Run Wadsworth, OH 44281
- Type:
- Condo
- Sq.Ft.:
- 1,511
- Status:
- NEW LISTING
- Beds:
- 2
- Year built:
- 2001
- Baths:
- 2.00
- MLS#:
- 5042049
ADDITIONAL INFORMATION
Welcome to this stunning, spacious ranch condo located in the highly sought-after Villas at Weatherstone in Wadsworth. With 1,511 square feet of living space, this home offers two generously sized bedrooms, two full baths and a first floor laundry for your convenience. Step inside to discover new LVT flooring throughout the home, giving it a fresh new feel. The four-seasons room is a versatile space, perfect for enjoying year-round comfort and natural light. The kitchen is very spacious, boasting stainless steel appliances, all of which are within five years old. The open-concept layout flows seamlessly into the dining and living areas, making it ideal for entertaining guests or enjoying cozy family nights. Enjoy the convenience of a two-car attached garage and a mudroom, perfect for additional storage and keeping your home organized. Step outside to a private patio with a retractable awning, where you can unwind in your own secluded oasis, complete with a privacy fence. As a resident of the Villas at Weatherstone, you'll have access to fantastic amenities including a Clubhouse, a 24-hour Fitness Center, a Pool, and a Playground, all included in the HOA fee. Additionally, the HOA fee covers lawn care, ensuring a well-maintained exterior without the hassle. All mechanicals in the condo are within five years old, providing peace of mind and reliability. The sale also includes a new washer and dryer, making this home truly move-in ready. Don’t miss the opportunity to own this beautiful condo that offers an exceptional lifestyle in a vibrant community. Schedule your private showing today!
$115,000
191 1st Street Wadsworth, OH 44281
- Type:
- Single Family
- Sq.Ft.:
- 480
- Status:
- NEW LISTING
- Beds:
- 1
- Lot size:
- 1.09 Acres
- Year built:
- 1962
- Baths:
- 1.00
- MLS#:
- 5041833
ADDITIONAL INFORMATION
Cozy one-bedroom ranch on over an acre of land! Easy to maintain with a metal roof and hardwood floors throughout. Full basement, oversized detached garage, and a shed for plenty of storage. Perfect for investors or handy homeowners looking for a great opportunity. Bring your creative ideas to transform this charming property.
$295,000
494 Farr Avenue Wadsworth, OH 44281
- Type:
- Single Family
- Sq.Ft.:
- 2,606
- Status:
- NEW LISTING
- Beds:
- 4
- Lot size:
- 0.28 Acres
- Year built:
- 1973
- Baths:
- 3.00
- MLS#:
- 5042277
- Subdivision:
- Oakwood
ADDITIONAL INFORMATION
Check out this inviting 4 bedroom, 2 1/2-bathroom home nestled in the heart of Wadsworth! Step onto the covered front porch and into the inviting living room featuring a sizable newer picture window. Adjacent, you'll find a spacious dining room connected to the eat-in kitchen, complete with stainless steel appliances, including a Smart refrigerator. Step down to the family room with a cozy fireplace and walk-in closet. French doors open to a vaulted, heated sunroom with access to a deck, perfect for enjoying the outdoors. Upstairs, discover four bedrooms and a full bathroom with a stackable washer and dryer! The spacious lower level is partially finished with a bar and another full bathroom. Additional highlights include a nicely landscaped yard, an attached two-car garage with attic storage, a new garage door, hot water tank, and A/C unit. Plus, the seller is providing a home warranty for peace of mind. Don't miss out, call to schedule your showing today!
- Type:
- Single Family
- Sq.Ft.:
- 2,975
- Status:
- NEW LISTING
- Beds:
- 5
- Lot size:
- 2.24 Acres
- Year built:
- 1923
- Baths:
- 3.00
- MLS#:
- 5040107
ADDITIONAL INFORMATION
Fully renovated, very spacious, turn key home on an over 2 acre lot conveniently located in the center of Wadsworth City School District. A stones throw away from Holmesbrook Park, and one mile from the center of Wadsworth City. Make this beautiful home yours today!
- Type:
- Single Family
- Sq.Ft.:
- 1,104
- Status:
- NEW LISTING
- Beds:
- 2
- Lot size:
- 0.23 Acres
- Year built:
- 1952
- Baths:
- 1.00
- MLS#:
- 5041684
ADDITIONAL INFORMATION
Welcome home to 263 Tolbert St. This 2 bedroom possible 3rd in waterproofed basement 1 bath ranch extra bath roughed in lower level. This home is located in the heart of Wadsworth is ready for your finishing touches. This is the ideal location for your next housing adventure being close to downtown shopping and restaurants. Coming up the paved driveway - notice the large 3-car detached garage with one stall big enough to house a camper or boat. Inside you will find the two main floor bedrooms, full bath, fully applianced kitchen and living room. the full basement has the washer and dryer that stay with the home, bar area for entertaining and ample room for storage. Schedule your private showing today before it's sold!
- Type:
- Single Family
- Sq.Ft.:
- 1,916
- Status:
- Active
- Beds:
- 3
- Lot size:
- 0.27 Acres
- Year built:
- 2000
- Baths:
- 3.00
- MLS#:
- 5040185
- Subdivision:
- The Meadows Of Wintergreen Sub Ph 1
ADDITIONAL INFORMATION
This charming 3-bedroom, 2.5-bathroom vinyl-sided Colonial is the perfect blend of comfort and style, with many updates to enjoy. Nestled just three blocks from Wadsworth High School, Middle School, and the soon-to-be central intermediate school and YMCA campus, this home is ideally located. An inviting extra-wide front porch with recessed lighting (2017) welcomes you home. Stepping inside through the elegant custom double doors (2017),you’ll discover a spacious first floor. The living room, featuring new LVT flooring (2021), flows into the updated kitchen, boasting new cabinets and recessed lighting (2020), a huge center island (2018), solid surface countertops, and a chic backsplash. The adjacent dining area, with built-in buffet (2018), is perfect for gatherings. Extend your living space with a ceramic-tiled three-season room (2009), opening to a composite deck leading down to an oversized covered concrete patio - perfect for BBQs and outdoor gatherings, while the pristine backyard with raised garden beds offers a chance to harvest strawberries soon! A half-bath and first-floor laundry are conveniently located adjacent to the kitchen. Upstairs, you'll find three spacious bedrooms, including an owner’s suite with a spacious walk-in closet and a fully remodeled ensuite bathroom featuring a sleek walk-in shower, updated flooring, modern vanity, and elevated commode. The guest bathroom has also been recently remodeled, featuring a contemporary tiled shower, newer vanity, and updated flooring. Enjoy peace of mind with numerous mechanical updates, including a new roof (2018), newer vinyl windows (2014), and a high-efficiency Trane furnace, A/C, and hot water heater (2014). Kitchen appliances have also been updated, with a new dishwasher (2018), and a stove and refrigerator (2021).The attached 2-car garage provides hot and cold water and a bump-out storage area, offering plenty of room for all your gear. Come see for yourself and make this lovely house your new home!
$486,000
7666 Boneta Road Wadsworth, OH 44281
- Type:
- Single Family
- Sq.Ft.:
- n/a
- Status:
- Active
- Beds:
- 5
- Lot size:
- 2.02 Acres
- Year built:
- 1972
- Baths:
- 3.00
- MLS#:
- 5040450
- Subdivision:
- Sharon
ADDITIONAL INFORMATION
Welcome to this stunning property that offers an abundance of space, amenities, and updates. Situated on a spacious lot, this real estate gem boasts a 5 possible 6 bedroom , 3 full bath home with a 3 car heated garage and an array of desirable features. As you step inside, you'll immediately notice the attention to detail and the numerous updates throughout the house. The main level features a beautifully updated kitchen, complete with newer appliances, providing the ideal space for culinary enthusiasts. The open-concept design seamlessly connects the kitchen to the dining area and living room, creating a perfect setting for entertaining guests or spending quality time with family. This home offers not one, but two master suites, providing ample space and comfort for larger families or those in need of additional living quarters. The walkout basement boasts an inviting in-law suite, offering privacy and convenience for guests or extended family members. The updated bathrooms throughout the house provide a touch of luxury and modernity. One of the standout features of this property is the barn, which includes a wood-burning stove, perfect for those cozy winter nights. The barn also offers additional storage space or the opportunity for a workshop. If you enjoy spending time outdoors, you'll love the fenced-in backyard, providing a safe and private space for children or pets to play. The pond with an aerator system adds a touch of tranquility to the property, creating a serene environment. The Kinetico osmosis water filter system guarantees fresh and clean drinking water throughout the house. Other notable features include a newer roof, newer gutters, and a new AC unit with a UV filter light system, ensuring comfort and peace of mind. This property truly has it all - space, updates, and a range of amenities that make it a dream home. Don't miss out on the opportunity to own this exceptional piece of real estate.
$439,900
788 Kristy Court Wadsworth, OH 44281
- Type:
- Single Family
- Sq.Ft.:
- 3,841
- Status:
- Active
- Beds:
- 4
- Lot size:
- 0.27 Acres
- Year built:
- 2007
- Baths:
- 4.00
- MLS#:
- 5040138
- Subdivision:
- Pheasant Hills
ADDITIONAL INFORMATION
Welcome to this stunning 2 story home, custom-built by Gatliff Custom Builders, nestled in the Pheasant Hills neighborhood of Wadsworth City and the esteemed Wadsworth Local School District. This exceptional property offers 4 spacious bedrooms, 3.5 bathrooms, and many luxurious features designed for comfortable living. As you step inside, you're greeted by the large foyer with high ceilings that set the tone for the home's open ambiance. Just off the foyer, you'll find a home office equipped with French doors for privacy and abundant natural light. Opposite the office, the formal dining room impresses with its tray ceilings, crown molding, and plush carpeting; perfect for any occasion. The heart of the home is the well-appointed kitchen, featuring granite counters, a large walk-in pantry, high ceilings, and an open design that seamlessly connects to the kitchen’s dining area and living room. Conveniently located off the kitchen is access to the backyard patio, garage, a half bath, and the first-floor laundry room. The large primary bedroom is a true retreat with tray ceilings and an expansive en suite bathroom complete with dual vanities, a walk-in closet, soaking tub, and stand-in shower with 4 add'l shower heads. Three additional spacious bedrooms share a full bath, providing ample space for family and guests. The finished basement features a large rec room w/wet bar, sm fridge, micro & full BA. The basement also includes a sizable utility/storage room with built-in shelving, ensuring plenty of storage throughout the home. Step outside to the charming backyard, with a nice-sized patio complete with a gazebo featuring lights, a TV, and a ceiling fan that will convey with the property. The backyard also includes a greenhouse/storage shed and a playground, making it a delightful outdoor retreat for all ages. Additional highlights of this home include a deep 2 1/2 car garage and abundant storage throughout. Short distance to HS, middle school and YMCA.
- Type:
- Single Family
- Sq.Ft.:
- 1,166
- Status:
- Active
- Beds:
- 2
- Lot size:
- 1.01 Acres
- Year built:
- 1927
- Baths:
- 1.00
- MLS#:
- 5039052
- Subdivision:
- Guilford Sec 17
ADDITIONAL INFORMATION
"Looking for a once-in-a-lifetime opportunity to live on acreage in the country, affordably? Here is your chance. This home has so much potential to be your country-living dream it really is quite a steal! This great home has a very large country kitchen, very spacious bedrooms and a full-sized walk-up attic. The lot is perfectly sized for a garden or two or anything else you can imagine. Currently, the shed offers ample space to store any outside tools and it even has a workshop built right in! Stop in and realize all the equity this home has in store for an exchange of a little bit of elbow grease. Chances like this really are once in a lifetime!"
- Type:
- Single Family
- Sq.Ft.:
- 1,380
- Status:
- Active
- Beds:
- 3
- Lot size:
- 0.33 Acres
- Year built:
- 1958
- Baths:
- 2.00
- MLS#:
- 5039119
- Subdivision:
- Valley View
ADDITIONAL INFORMATION
Whether you are looking for your first home, a move up home or ready to downsize...this home is for you! Original wood floors in the living room, dining room, hall and all 3 bedrooms * Open floor plan * Step into the living room with woodstove insert in your lovely fireplace * Updated kitchen with huge island, breakfast bar, lots of cabinetry, and granite countertops * French door in the kitchen dinette that opens into your comfy family room * Do you like natural light then you will love this family with 2 walls filled with windows and a sliding door that opens onto your deck, patio and into your large backyard that is privacy fenced on 2 sides * Plenty of space for gardening or play equipment * Easy to complete the fence if you have pets * 3 bedrooms with large closets, original wood floors with ceiling fans in 2 of the bedrooms * The bath on the main level has been updated with a large vanity, and tub/shower * There is also a half bath for your guests on the main level * The basement is a blank slate waiting for your finishing touches. It also has a shower in the basement * Furnace and central air are approximately 10 years old * Roof is 13 years old * Refrigerator is 2 years old * Microwave less than 1 * 2003 and 2004 seller put in windows, doors, garage door, siding, gutters and added the half bath * 2007 Front porch and railing * 2024 deck * 2015 kitchen and bath were updated * Seller is providing a One Year Home Warranty with America's Preferred for the buyer's peace of mind * Call your favorite realtor today!
- Type:
- Single Family
- Sq.Ft.:
- 2,280
- Status:
- Active
- Beds:
- 3
- Lot size:
- 0.37 Acres
- Year built:
- 1996
- Baths:
- 3.00
- MLS#:
- 5037089
- Subdivision:
- Concord Place
ADDITIONAL INFORMATION
This updated, move in ready 3 bedroom 2.5 bath Wadsworth, Colonial style home is the one you've been looking for! From the appealing landscaping outside to all the updates inside, you will will love calling this charmer home! Step inside to a welcoming foyer with all new vinyl plank flooring (2024) which continues throughout the first and second floor. The gas log fireplace is the focal point of the spacious living room which opens to the dining area and the updated kitchen (2024) with new granite counters, sink and faucet. This home comes with all appliances including a range with double oven, refrigerator with french drawers, and a new dishwasher. The open layout is ideal for gatherings small or large and the slider to a spacious deck offers outdoor entertainment space & beautiful views of the green space in the backyard. Upstairs the primary suite includes an updated private full bath, and the two secondary bedrooms have access to another updated full bath off the hallway. Downstairs the updated full basement (2024)features a rec room, office, and a bonus room that could be used as a, guest room, play room, or however you choose. All this located just 5 minutes from 76/224 in a quiet neighborhood on a good size lot that backs up to a local park. Hurry to see this one, it really does check all the boxes! Roof approx. 10-12yrs., HVAC 2023, H2o 2022
- Type:
- Single Family
- Sq.Ft.:
- 3,031
- Status:
- Active
- Beds:
- 4
- Lot size:
- 1.86 Acres
- Year built:
- 1978
- Baths:
- 3.00
- MLS#:
- 5038630
ADDITIONAL INFORMATION
Welcome home to 9019 Skylane Dr. This unique property is situated on just under two acres in Guilford Township and Wadsworth City School District and has a lot to offer. Being apart of the local flying community, there is access to the Weiltzen Skypark Aiport. Driving up, you will come to the dual 2-car attached garages making it a 4+ car garage, where there is access to the inside of home and the basement. Walking through the front door you will enter the foyer that leads into the open concept living room, fully-applianced kitchen, and dining area. Just off the living room are double doors leading to the multi-level deck in the backyard. The Owners suite is complete with a walk-in closet and attached full bathroom. The Owner's suite also has double doors leading to a private balcony. The lower level has the 3rd bedroom, full bath, family room with fire place, exercise room, and walk-out doors leading to the lower level back patio. Part of the lower level was converted to a wine room and "man cave"/music room. Everything stays with the home except the drums. Back outside, head down the walkway to the fixed camper home. This stays with the property and would be perfect for guests or convenient camping in your own yard! This home did have an airplane hangar but the seller has turned it into the wine room/man cave. All you need is your finishing touches! Schedule your private showing today with your favorite realtor before it's sold!
- Type:
- Single Family
- Sq.Ft.:
- 2,120
- Status:
- Active
- Beds:
- 4
- Lot size:
- 0.49 Acres
- Year built:
- 1992
- Baths:
- 4.00
- MLS#:
- 5037545
ADDITIONAL INFORMATION
Welcome to 531 Woodland Ave, a charming and inviting home that presents a wonderful opportunity for comfortable living. Nestled in a desirable neighborhood, this property boasts a convenient location close to parks, schools, and major amenities. This beautifully updated home features ample space. The sunlit and ease of flow living areas are perfect for relaxation and entertaining, while the updated kitchen is equipped with modern updated appliances, countertops and cabinets with plenty of storage. Each bedroom is equipped with ample closet space and bathroom access. The partially finished basement was just recently updated with another bedroom that could also be used for a gym, home office or anything to meet your needs. Step outside to discover a lovely backyard retreat, ideal for enjoying the outdoors and hosting gatherings with loved ones. Additionally, the attached garage provides convenience and added storage space. Don't miss the chance to make this delightful property your new home sweet home!
$280,000
6144 Ridge Road Wadsworth, OH 44281
- Type:
- Single Family
- Sq.Ft.:
- 1,555
- Status:
- Active
- Beds:
- 3
- Lot size:
- 0.71 Acres
- Year built:
- 1892
- Baths:
- 2.00
- MLS#:
- 5037598
- Subdivision:
- Sharon
ADDITIONAL INFORMATION
Welcome to your charming farmhouse retreat in the heart of Sharon Center! Built in 1892, this picturesque home is a true gem, boasting timeless character and modern comforts. Located in the esteemed Highland School District, it's mere steps from Sharon Elementary. Situated on a 3/4 acre lot, this property offers ample space for outdoor enjoyment. Imagine waking up to the serene views of the Olensleger Nature Center right in your backyard, or spending leisurely afternoons at the nearby Sharon Golf Club, just across the road. Step inside and be greeted by the warmth of a cozy living space filled with historic charm. The three-season sunroom at the front of the house provides the perfect spot to unwind with a good book or enjoy your morning coffee. This home has been thoughtfully updated with new Andersen windows and a fresh white picket fence, enhancing its curb appeal and functionality. The back of the house features a manufactured wood-covered deck, ideal for hosting gatherings or simply basking in the beauty of your surroundings. Dreaming of your own hobby farm? Look no further than the cute barn nestled in the back, ready to fulfill your agricultural aspirations. With 2-3 bedrooms and 1.5 baths, there's plenty of room to spread out and relax. Whether you're seeking a peaceful retreat or a place to create lasting memories, this enchanting farmhouse offers the perfect blend of vintage allure and modern convenience. Don't miss your chance to make it yours! Property is being sold AS IS.
$239,900
353 West Street Wadsworth, OH 44281
- Type:
- Single Family
- Sq.Ft.:
- 1,608
- Status:
- Active
- Beds:
- 4
- Lot size:
- 0.24 Acres
- Year built:
- 1952
- Baths:
- 2.00
- MLS#:
- 5036726
- Subdivision:
- City/Wadsworth
ADDITIONAL INFORMATION
Welcome home! 4 Bedroom, 2 bath cape cod with attached 1 car heated garage. First floor features 2 bedrooms, full bath, dining room with patio door leading out to a private backyard and deck. Dining room has new carpet (May 2024). Upstairs features 2 bedrooms with Jack-and-Jill bath and office. Full unfinished basement. Hot water tank in 2017. Double paned vinyl windows with lifetime warranty. Trane gas furnace. Well maintained home just needs a little cosmetic update. Enjoy relacing on the covered front porch or the back deck.
- Type:
- Single Family
- Sq.Ft.:
- n/a
- Status:
- Active
- Beds:
- 3
- Lot size:
- 0.24 Acres
- Year built:
- 1979
- Baths:
- 2.00
- MLS#:
- 5036529
ADDITIONAL INFORMATION
Welcome home to this 3 bedroom, 1.5 bath brick ranch located in Wadsworth. With a little love and your personal touch, this home could be a gem! Walking in you will find the large family room to your left. Down the hallway you will enter the dining room that has a fireplace, great for ambiance. The kitchen has double doors leading to the back yard. Down another hallway you will find the 3 bedrooms, one with an attached bath. The full basement has tall ceilings and has great potential for ample storage space or to be finished for more living space. Schedule your private showing with your favorite realtor today before it's sold!
$579,900
550 Johnson Road Wadsworth, OH 44281
- Type:
- Single Family
- Sq.Ft.:
- 1,440
- Status:
- Active
- Beds:
- 4
- Lot size:
- 4.5 Acres
- Year built:
- 1953
- Baths:
- 2.00
- MLS#:
- 5036121
- Subdivision:
- Old Homestead Farms 1
ADDITIONAL INFORMATION
Completely remodeled 4-bedroom 2 full bath ranch home situated on 4.5 acres. Home features include hickory cabinets, granite countertops, new flooring, new paint, windows, doors, carpet, electric service, and bathrooms. This home is larger than it appears with the open floor plan and beautiful views surrounding this property. Additional features include the finished walkout basement with a fireplace, laundry room, and wood-burning fireplace. The property's additional features include a 3-car detached garage with new siding, garage doors, and roof shingles, a 3-stall horse barn, and a large 3-bay shop/storage facility. This would be ideal for farm animals and agricultural activities. This is a country setting close to town and highways
- Type:
- Condo
- Sq.Ft.:
- n/a
- Status:
- Active
- Beds:
- 2
- Lot size:
- 0.04 Acres
- Year built:
- 1991
- Baths:
- 3.00
- MLS#:
- 5036056
- Subdivision:
- Park Place
ADDITIONAL INFORMATION
You will love the first floor living in the desirable Park Place Condo’s. This condo is in a 55+ community close to shopping and restaurants with excellent freeway access. Your inviting front porch will welcome your guests in. This home is filled w/sunlight streaming through all the windows. The foyer has a large closet w/plenty of space for your guests as they enter. Open floor plan is perfect for not only every day living but entertaining your guests too! Ample dining space opens onto your deck. Beautiful LVT floors in the foyer, living room, kitchen and dinette. Gas fireplace in the living room. Kitchen has beautiful cabinets, great storage space, lots of counterspace and an island. Owners bedroom has a large walk-in closet plus a bath w/a shower. The 2nd bedroom also has a large walk-in closet. The guest bath features a linen closet and tub/shower combo. First floor laundry w/washer, dryer and utility sink. You have a large rec room, full bath, workshop area and lots of storage in the basement. The 2 car garage with ramp into the home completes this wonderful condo. Seller is providing a One Year America's Preferred Warranty for Buyer's peace of mind. Call your favorite realtor to see this home!
- Type:
- Single Family
- Sq.Ft.:
- 2,276
- Status:
- Active
- Beds:
- 4
- Lot size:
- 0.21 Acres
- Year built:
- 1974
- Baths:
- 3.00
- MLS#:
- 5034883
- Subdivision:
- Park Meadows
ADDITIONAL INFORMATION
Lovely colonial-style home with some great features! The formal living and dining rooms add plenty of room for entertaining. In contrast, the family room with a wood-burning fireplace is cozy and inviting. It also features a sliding glass door which opens to the decorative patio. The eat-in kitchen with all appliances and an island is always convenient. There are four good-sized bedrooms on the second floor, with the owner suite having its own full bath for added convenience and privacy. The laundry is located in the basement where there is plenty of storage space which is definitely a bonus! The finished space in the basement adds versatility, whether it's used as a recreation area, home office, or however the new owners see fit. An oversized 35x23 garage offers both storage and extra parking space. Many updates including: roof, siding and gutter 2017, furnace and air conditioner 2019, garage doors and refrigerator 2022, range and garbage disposal 2023 . Well maintained home in a desirable location!
$199,999
1201 Salwa Lane Wadsworth, OH 44281
- Type:
- Condo
- Sq.Ft.:
- n/a
- Status:
- Active
- Beds:
- 3
- Lot size:
- 0.04 Acres
- Year built:
- 2005
- Baths:
- 3.00
- MLS#:
- 5033353
- Subdivision:
- Cornerstone Condos Ph 01
ADDITIONAL INFORMATION
Beautiful 3 bedroom 2 1/2 bath Condo in the center of Wadsworth! With Primary bedroom and laundry room on the main level, this is sure to be a favorite. The 2 story Great room has a loft and a bedroom with full bath upstairs as well. Full basement to do what you want with...the possibilities are endless. Call for appointment or ask your favorite Realtor!
$489,900
189 Ry Road Wadsworth, OH 44281
- Type:
- Single Family
- Sq.Ft.:
- 3,407
- Status:
- Active
- Beds:
- 4
- Lot size:
- 0.34 Acres
- Year built:
- 2016
- Baths:
- 4.00
- MLS#:
- 5033578
- Subdivision:
- Fawn Mdws Sub
ADDITIONAL INFORMATION
Welcome home to this Gorgeous 4 bedroom, 3.5 bath colonial resting on just over a quarter acre. Located in the desirable Fawn Meadows neighborhood, this house is move-in ready and full of upgrades! Walking inside the covered front porch into the foyer you are greeted by a bright and open floor plan. The sitting room to left was converted into an office/study with double french doors (2023) that continue the flow to the formal dining room. Head around to the family room that has a gas fireplace and lots of natural light. The open floor plan leads into the kitchen and morning room. This dream kitchen as 42 in. upper cabinets, granite countertops, tile backsplash, and new stainless steel appliances (2020) including a smart gas stove with double ovens. Outside the morning room is the large deck that leads into the fenced backyard with 6ft vinyl fencing (2021) and large shed. Back inside, upstairs you'll find the master suite with TWO walk-in closets and master bathroom with dual showerheads and double sinks. There are 3 additional bedrooms upstairs, including a loft that was converted into a 4th bedroom (2023), another full bathroom, and a laundry room. The basement includes 700 sqft of finished living space, a third bathroom, as well as ample room for storage! Completing this dream home is a 3-car attached garage with epoxy floors and radiant heater. This gem is truly one of a kind! Schedule your private showing today before it's gone! See attached list for updates on this beautiful home.
$1,060,000
2328 Heights Drive Wadsworth, OH 44281
- Type:
- Single Family
- Sq.Ft.:
- 5,286
- Status:
- Active
- Beds:
- 4
- Lot size:
- 2.02 Acres
- Year built:
- 2015
- Baths:
- 4.00
- MLS#:
- 5031223
- Subdivision:
- Sharon Heights Sub
ADDITIONAL INFORMATION
Welcome to this exquisite home situated on a generous 2-acre lot within Highland Local Schools district. From the moment you step through the front door & into the open foyer area, you'll be captivated by the elegance of this residence. The living room features a stunning two-story stone fireplace, wood-planked ceilings, a wall of windows,& French doors that lead to the 2nd-story deck. Adjacent to the living room is a spacious dining area, seamlessly connecting to the kitchen. With ample space for a large dining table & even a breakfast nook. The kitchen is a dream, boasting a generous island, beautiful wood beams, custom cabinetry, & a convenient walk-in pantry. On the 1st floor, you'll find the master bedroom. It features a generously sized walk-in closet & a stunning bathroom complete with double sinks, a soaking tub, & a walk-in shower. Additionally, the 1st floor offers a large office, laundry room, half bathroom, & mudroom for added convenience. The 2nd floor boasts 3 spacious bedrooms, each with ample closet space, as well as a jack and jill bathroom featuring 3 vanities, allowing for optimal functionality and privacy. Prepare to be impressed as you head to the finished walkout basement. This space offers endless possibilities, featuring a large living area with a wet bar, a private playroom with double barn doors, full bathroom, additional laundry area, extra bedroom/ office area with a closet, workout room, & even more storage space. From the living area, step outside through the sliding glass door to a beautiful stamped concrete patio, leading to a remarkable heated inground pool. Installed in 2023, the pool boasts enchanting lights, splash pad area, lane for lap swimming,& an electric cover. Additional features of this incredible property include a 3-car attached garage & a 2+ car detached garage, providing ample space for vehicles & storage. Don't miss the opportunity to make it yours - contact your real estate agent today to schedule a private showing!
- Type:
- Single Family
- Sq.Ft.:
- 2,635
- Status:
- Active
- Beds:
- 4
- Lot size:
- 0.28 Acres
- Year built:
- 1971
- Baths:
- 3.00
- MLS#:
- 5021494
- Subdivision:
- High Point
ADDITIONAL INFORMATION
Welcome Home to this updated THREE level split that is close to the Wadsworth middle school and high school! As you enter the foyer, you'll find hardwood flooring throughout the main and upper levels. The spacious, eat-in kitchen has recently had new countertops added. The family room has a brick, wood-burning fireplace, new carpeting (4/2024) and access to the backyard and enjoy an above ground pool, fenced yard and shed (2021). Upstairs has 4 large bedrooms including an updated primary suite with a walk-in closet and an attached full bath with glass shower. There is a second full bath with new vanity, dual sinks and updated shower/tub combo (2024). The 4th bedroom has also had new carpet installed this month! Laundry is located in the basement (4th level) which has been waterproofed/sump pump added, yard drain added (2022) and two furnaces (one in garage). The new driveway has an extended pull off (2022) and new garage door (2023). Make this your next home to move right into. The pool is open and ready for summer!

The data relating to real estate for sale on this website comes in part from the Internet Data Exchange program of Yes MLS. Real estate listings held by brokerage firms other than the owner of this site are marked with the Internet Data Exchange logo and detailed information about them includes the name of the listing broker(s). IDX information is provided exclusively for consumers' personal, non-commercial use and may not be used for any purpose other than to identify prospective properties consumers may be interested in purchasing. Information deemed reliable but not guaranteed. Copyright © 2024 Yes MLS. All rights reserved.
Wadsworth Real Estate
The median home value in Wadsworth, OH is $188,100. This is lower than the county median home value of $205,900. The national median home value is $219,700. The average price of homes sold in Wadsworth, OH is $188,100. Approximately 66.08% of Wadsworth homes are owned, compared to 26.15% rented, while 7.77% are vacant. Wadsworth real estate listings include condos, townhomes, and single family homes for sale. Commercial properties are also available. If you see a property you’re interested in, contact a Wadsworth real estate agent to arrange a tour today!
Wadsworth, Ohio 44281 has a population of 22,843. Wadsworth 44281 is more family-centric than the surrounding county with 37.8% of the households containing married families with children. The county average for households married with children is 33.54%.
The median household income in Wadsworth, Ohio 44281 is $65,917. The median household income for the surrounding county is $71,595 compared to the national median of $57,652. The median age of people living in Wadsworth 44281 is 38.4 years.
Wadsworth Weather
The average high temperature in July is 81.8 degrees, with an average low temperature in January of 17.4 degrees. The average rainfall is approximately 38.7 inches per year, with 37.9 inches of snow per year.
