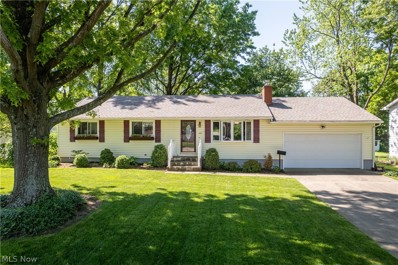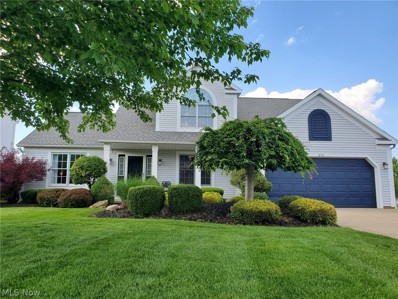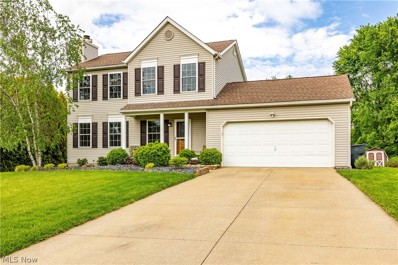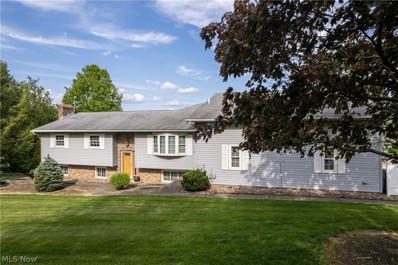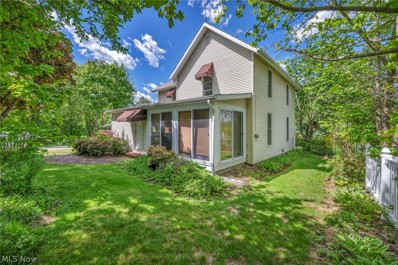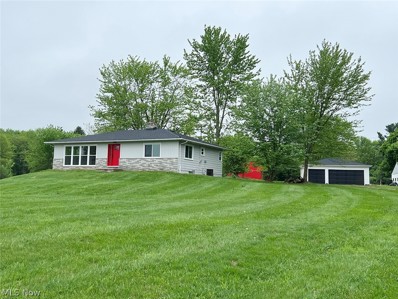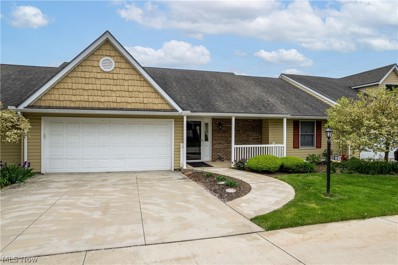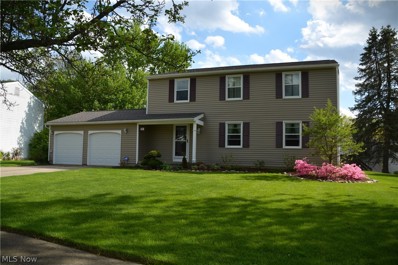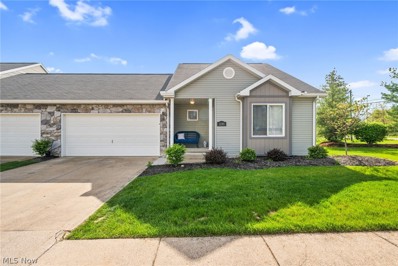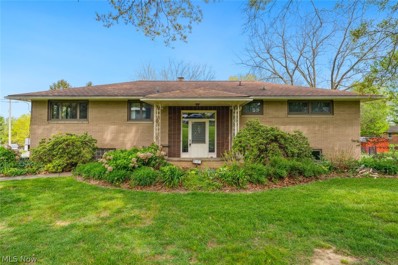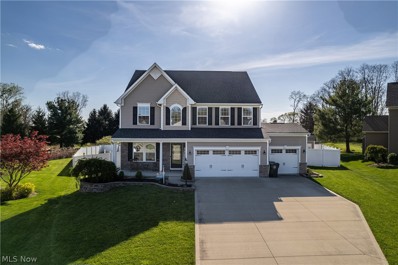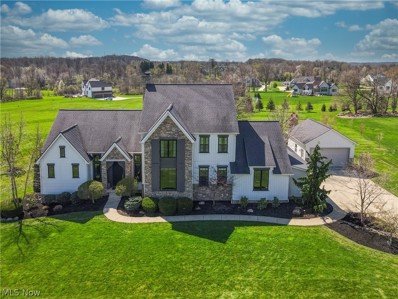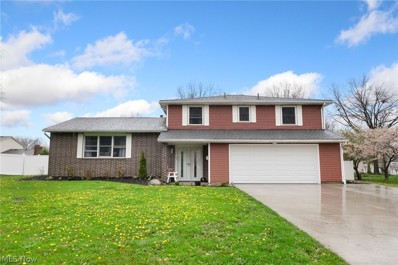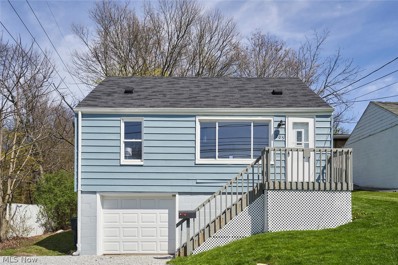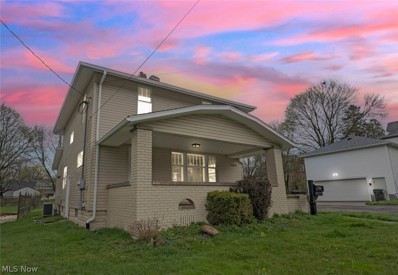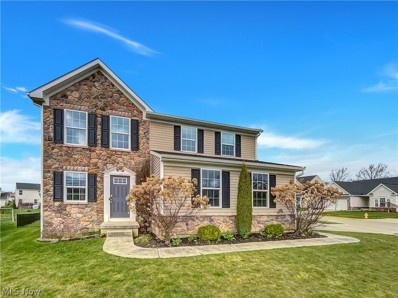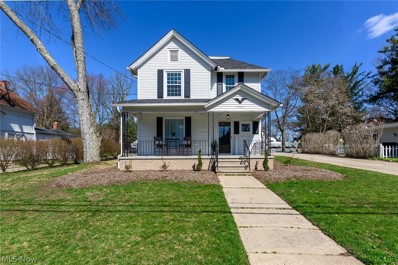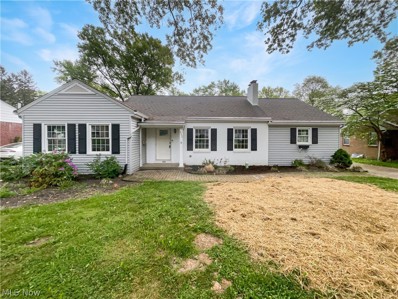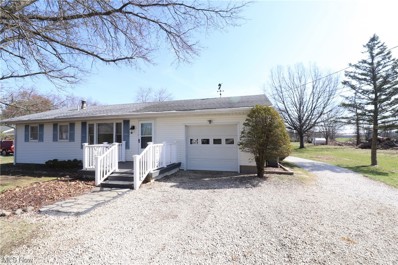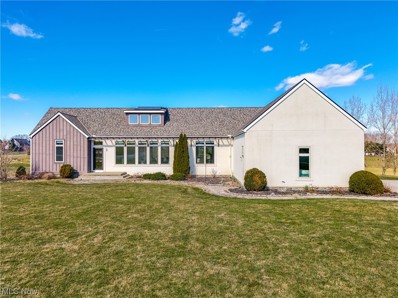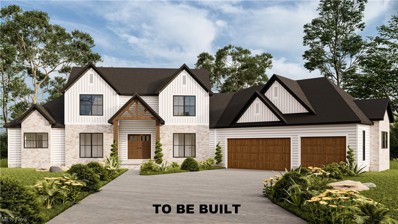Wadsworth OH Homes for Sale
- Type:
- Single Family
- Sq.Ft.:
- 1,380
- Status:
- NEW LISTING
- Beds:
- 3
- Lot size:
- 0.33 Acres
- Year built:
- 1958
- Baths:
- 2.00
- MLS#:
- 5039119
- Subdivision:
- Valley View
ADDITIONAL INFORMATION
Whether you are looking for your first home, a move up home or ready to downsize...this home is for you! Original wood floors in the living room, dining room, hall and all 3 bedrooms * Open floor plan * Step into the living room with woodstove insert in your lovely fireplace * Updated kitchen with huge island, breakfast bar, lots of cabinetry, and granite countertops * French door in the kitchen dinette that opens into your comfy family room * Do you like natural light then you will love this family with 2 walls filled with windows and a sliding door that opens onto your deck, patio and into your large backyard that is privacy fenced on 2 sides * Plenty of space for gardening or play equipment * Easy to complete the fence if you have pets * 3 bedrooms with large closets, original wood floors with ceiling fans in 2 of the bedrooms * The bath on the main level has been updated with a large vanity, and tub/shower * There is also a half bath for your guests on the main level * The basement is a blank slate waiting for your finishing touches. It also has a shower in the basement * Furnace and central air are approximately 10 years old * Roof is 13 years old * Refrigerator is 2 years old * Microwave less than 1 * 2003 and 2004 seller put in windows, doors, garage door, siding, gutters and added the half bath * 2007 Front porch and railing * 2024 deck * 2015 kitchen and bath were updated * Seller is providing a One Year Home Warranty with America's Preferred for the buyer's peace of mind * Call your favorite realtor today!
- Type:
- Single Family
- Sq.Ft.:
- 2,077
- Status:
- NEW LISTING
- Beds:
- 3
- Lot size:
- 0.38 Acres
- Year built:
- 2000
- Baths:
- 3.00
- MLS#:
- 5039012
- Subdivision:
- The Meadows Of Wintergreen Sub Ph 1
ADDITIONAL INFORMATION
Fabulous 3 bedroom, 2.5 bath home featuring a first floor master bedroom, 2 story great room with gas fireplace, formal dining room or office, spacious dinette, updated kitchen with newer gray cabinets, quartz counters & stainless steel appliances. Master bedroom includes vaulted ceilings with an updated master bath retreat complete with tile shower and glass doors, garden tub, double sinks with granite counters & a walk-in closet. Second floor includes 2 bedrooms with a loft that overlooks the great room and a full updated bath. Enjoy the out of doors with a very large concrete patio surrounded by trees for privacy. Good size side yard as well. Highlights include hardwood floors and newer carpet, lots of natural sunlight, vessel sink in half bath, a coffee nook, first floor laundry with washer & dryer, full basement, gas heater in the garage, and sprinkler system. Recent improvements include new arched window in 2nd floor front bedroom (2023), furnace & air (2022), and hot water tank (2021). This neighborhood offers a clubhouse and the streets are lined with blossoming trees right now so be sure to drive by today!
- Type:
- Single Family
- Sq.Ft.:
- 2,280
- Status:
- NEW LISTING
- Beds:
- 3
- Lot size:
- 0.37 Acres
- Year built:
- 1996
- Baths:
- 3.00
- MLS#:
- 5037089
- Subdivision:
- Concord Place
ADDITIONAL INFORMATION
This updated, move in ready 3 bedroom 2.5 bath Wadsworth, Colonial style home is the one you've been looking for! From the appealing landscaping outside to all the updates inside, you will will love calling this charmer home! Step inside to a welcoming foyer with all new vinyl plank flooring (2024) which continues throughout the first and second floor. The gas log fireplace is the focal point of the spacious living room which opens to the dining area and the updated kitchen (2024) with new granite counters, sink and faucet. This home comes with all appliances including a range with double oven, refrigerator with french drawers, and a new dishwasher. The open layout is ideal for gatherings small or large and the slider to a spacious deck offers outdoor entertainment space & beautiful views of the green space in the backyard. Upstairs the primary suite includes an updated private full bath, and the two secondary bedrooms have access to another updated full bath off the hallway. Downstairs the updated full basement (2024)features a rec room, office, and a bonus room that could be used as a, guest room, play room, or however you choose. All this located just 5 minutes from 76/224 in a quiet neighborhood on a good size lot that backs up to a local park. Hurry to see this one, it really does check all the boxes! Roof approx. 10-12yrs., HVAC 2023, H2o 2022
- Type:
- Single Family
- Sq.Ft.:
- 3,031
- Status:
- NEW LISTING
- Beds:
- 4
- Lot size:
- 1.86 Acres
- Year built:
- 1978
- Baths:
- 3.00
- MLS#:
- 5038630
ADDITIONAL INFORMATION
Welcome home to 9019 Skylane Dr. This unique property is situated on just under two acres in Guilford Township and Wadsworth City School District and has a lot to offer. Being apart of the local flying community, there is access to the Weiltzen Skypark Aiport. Driving up, you will come to the dual 2-car attached garages making it a 4+ car garage, where there is access to the inside of home and the basement. Walking through the front door you will enter the foyer that leads into the open concept living room, fully-applianced kitchen, and dining area. Just off the living room are double doors leading to the multi-level deck in the backyard. The Owners suite is complete with a walk-in closet and attached full bathroom. The Owner's suite also has double doors leading to a private balcony. The lower level has the 3rd bedroom, full bath, family room with fire place, exercise room, and walk-out doors leading to the lower level back patio. Part of the lower level was converted to a wine room and "man cave"/music room. Everything stays with the home except the drums. Back outside, head down the walkway to the fixed camper home. This stays with the property and would be perfect for guests or convenient camping in your own yard! This home did have an airplane hangar but the seller has turned it into the wine room/man cave. All you need is your finishing touches! Schedule your private showing today with your favorite realtor before it's sold!
$290,000
6144 Ridge Road Wadsworth, OH 44281
- Type:
- Single Family
- Sq.Ft.:
- 1,555
- Status:
- Active
- Beds:
- 3
- Lot size:
- 0.71 Acres
- Year built:
- 1892
- Baths:
- 2.00
- MLS#:
- 5037598
- Subdivision:
- Sharon
ADDITIONAL INFORMATION
Welcome to your charming farmhouse retreat in the heart of Sharon Center! Built in 1892, this picturesque home is a true gem, boasting timeless character and modern comforts. Located in the esteemed Highland School District, it's mere steps from Sharon Elementary. Situated on a 3/4 acre lot, this property offers ample space for outdoor enjoyment. Imagine waking up to the serene views of the Olensleger Nature Center right in your backyard, or spending leisurely afternoons at the nearby Sharon Golf Club, just across the road. Step inside and be greeted by the warmth of a cozy living space filled with historic charm. The three-season sunroom at the front of the house provides the perfect spot to unwind with a good book or enjoy your morning coffee. This home has been thoughtfully updated with new Andersen windows and a fresh white picket fence, enhancing its curb appeal and functionality. The back of the house features a manufactured wood-covered deck, ideal for hosting gatherings or simply basking in the beauty of your surroundings. Dreaming of your own hobby farm? Look no further than the cute barn nestled in the back, ready to fulfill your agricultural aspirations. With 2-3 bedrooms and 1.5 baths, there's plenty of room to spread out and relax. Whether you're seeking a peaceful retreat or a place to create lasting memories, this enchanting farmhouse offers the perfect blend of vintage allure and modern convenience. Don't miss your chance to make it yours!
$579,900
550 Johnson Road Wadsworth, OH 44281
- Type:
- Single Family
- Sq.Ft.:
- 1,440
- Status:
- Active
- Beds:
- 4
- Lot size:
- 4.5 Acres
- Year built:
- 1953
- Baths:
- 2.00
- MLS#:
- 5036121
- Subdivision:
- Old Homestead Farms 1
ADDITIONAL INFORMATION
Completely remodeled 4-bedroom 2 full bath ranch home situated on 4.5 acres. Home features include hickory cabinets, granite countertops, new flooring, new paint, windows, doors, carpet, electric service, and bathrooms. This home is larger than it appears with the open floor plan and beautiful views surrounding this property. Additional features include the finished walkout basement with a fireplace, laundry room, and wood-burning fireplace. The property's additional features include a 3-car detached garage with new siding, garage doors, and roof shingles, a 3-stall horse barn, and a large 3-bay shop/storage facility. This would be ideal for farm animals and agricultural activities. This is a country setting close to town and highways
- Type:
- Condo
- Sq.Ft.:
- n/a
- Status:
- Active
- Beds:
- 2
- Lot size:
- 0.04 Acres
- Year built:
- 1991
- Baths:
- 3.00
- MLS#:
- 5036056
- Subdivision:
- Park Place
ADDITIONAL INFORMATION
You will love the first floor living in the desirable Park Place Condo’s. This condo is in a 55+ community close to shopping and restaurants with excellent freeway access. Your inviting front porch will welcome your guests in. This home is filled w/sunlight streaming through all the windows. The foyer has a large closet w/plenty of space for your guests as they enter. Open floor plan is perfect for not only every day living but entertaining your guests too! Ample dining space opens onto your deck. Beautiful LVT floors in the foyer, living room, kitchen and dinette. Gas fireplace in the living room. Kitchen has beautiful cabinets, great storage space, lots of counterspace and an island. Owners bedroom has a large walk-in closet plus a bath w/a shower. The 2nd bedroom also has a large walk-in closet. The guest bath features a linen closet and tub/shower combo. First floor laundry w/washer, dryer and utility sink. You have a large rec room, full bath, workshop area and lots of storage in the basement. The 2 car garage with ramp into the home completes this wonderful condo. Seller is providing a One Year America's Preferred Warranty for Buyer's peace of mind. Call your favorite realtor to see this home!
Open House:
Sunday, 5/19 12:00-2:00PM
- Type:
- Single Family
- Sq.Ft.:
- 2,276
- Status:
- Active
- Beds:
- 4
- Lot size:
- 0.21 Acres
- Year built:
- 1974
- Baths:
- 3.00
- MLS#:
- 5034883
- Subdivision:
- Park Meadows
ADDITIONAL INFORMATION
Lovely colonial-style home with some great features! The formal living and dining rooms add plenty of room for entertaining. In contrast, the family room with a wood-burning fireplace is cozy and inviting. It also features a sliding glass door which opens to the decorative patio. The eat-in kitchen with all appliances and an island is always convenient. There are four good-sized bedrooms on the second floor, with the owner suite having its own full bath for added convenience and privacy. The laundry is located in the basement where there is plenty of storage space which is definitely a bonus! The finished space in the basement adds versatility, whether it's used as a recreation area, home office, or however the new owners see fit. An oversized 35x23 garage offers both storage and extra parking space. Many updates including: roof, siding and gutter 2017, furnace and air conditioner 2019, garage doors and refrigerator 2022, range and garbage disposal 2023 . Well maintained home in a desirable location!
$209,000
1201 Salwa Lane Wadsworth, OH 44281
- Type:
- Condo
- Sq.Ft.:
- n/a
- Status:
- Active
- Beds:
- 3
- Lot size:
- 0.04 Acres
- Year built:
- 2005
- Baths:
- 3.00
- MLS#:
- 5033353
- Subdivision:
- Cornerstone Condos Ph 01
ADDITIONAL INFORMATION
Beautiful 3 bedroom 2 1/2 bath Condo in the center of Wadsworth! With Primary bedroom and laundry room on the main level, this is sure to be a favorite. The 2 story Great room has a loft and a bedroom with full bath upstairs as well. Full basement to do what you want with...the possibilities are endless. Call for appointment or ask your favorite Realtor!
- Type:
- Single Family
- Sq.Ft.:
- 3,024
- Status:
- Active
- Beds:
- 4
- Lot size:
- 0.58 Acres
- Year built:
- 1962
- Baths:
- 2.00
- MLS#:
- 5035233
- Subdivision:
- Skycrest Estates 08
ADDITIONAL INFORMATION
Experience spacious living in this ranch home with over 3000 sq. ft. of finished space, featuring a fully finished walkout basement. The lower level can serve as a second living room, a fourth bedroom, or a full bathroom. Convenient accessibility is ensured with a large two-car heated garage for those who prefer to avoid stairs. Updates include a boiler replaced two years ago, central air, and a roof that is 10-15 years old. Enjoy the fenced backyard with an additional storage shed equipped with electricity. This home boasts Anderson windows, newer kitchen appliances, and a well with excellent water pressure and pump. The upstairs bathroom has been remodeled, awaiting your personal touch with paint and flooring choices to make it move-in ready. Don't miss out on this meticulously maintained property on a quiet cul-de-sac, with a fantastic layout!
$489,900
189 Ry Road Wadsworth, OH 44281
- Type:
- Single Family
- Sq.Ft.:
- 3,407
- Status:
- Active
- Beds:
- 4
- Lot size:
- 0.34 Acres
- Year built:
- 2016
- Baths:
- 4.00
- MLS#:
- 5033578
- Subdivision:
- Fawn Mdws Sub
ADDITIONAL INFORMATION
Welcome home to this Gorgeous 4 bedroom, 3.5 bath colonial resting on just over a quarter acre. Located in the desirable Fawn Meadows neighborhood, this house is move-in ready and full of upgrades! Walking inside the covered front porch into the foyer you are greeted by a bright and open floor plan. The sitting room to left was converted into an office/study with double french doors (2023) that continue the flow to the formal dining room. Head around to the family room that has a gas fireplace and lots of natural light. The open floor plan leads into the kitchen and morning room. This dream kitchen as 42 in. upper cabinets, granite countertops, tile backsplash, and new stainless steel appliances (2020) including a smart gas stove with double ovens. Outside the morning room is the large deck that leads into the fenced backyard with 6ft vinyl fencing (2021) and large shed. Back inside, upstairs you'll find the master suite with TWO walk-in closets and master bathroom with dual showerheads and double sinks. There are 3 additional bedrooms upstairs, including a loft that was converted into a 4th bedroom (2023), another full bathroom, and a laundry room. The basement includes 700 sqft of finished living space, a third bathroom, as well as ample room for storage! Completing this dream home is a 3-car attached garage with epoxy floors and radiant heater. This gem is truly one of a kind! Schedule your private showing today before it's gone! See attached list for updates on this beautiful home.
$1,060,000
2328 Heights Drive Wadsworth, OH 44281
- Type:
- Single Family
- Sq.Ft.:
- 5,286
- Status:
- Active
- Beds:
- 4
- Lot size:
- 2.02 Acres
- Year built:
- 2015
- Baths:
- 4.00
- MLS#:
- 5031223
- Subdivision:
- Sharon Heights Sub
ADDITIONAL INFORMATION
Welcome to this exquisite home situated on a generous 2-acre lot within Highland Local Schools district. From the moment you step through the front door & into the open foyer area, you'll be captivated by the elegance of this residence. The living room features a stunning two-story stone fireplace, wood-planked ceilings, a wall of windows,& French doors that lead to the 2nd-story deck. Adjacent to the living room is a spacious dining area, seamlessly connecting to the kitchen. With ample space for a large dining table & even a breakfast nook. The kitchen is a dream, boasting a generous island, beautiful wood beams, custom cabinetry, & a convenient walk-in pantry. On the 1st floor, you'll find the master bedroom. It features a generously sized walk-in closet & a stunning bathroom complete with double sinks, a soaking tub, & a walk-in shower. Additionally, the 1st floor offers a large office, laundry room, half bathroom, & mudroom for added convenience. The 2nd floor boasts 3 spacious bedrooms, each with ample closet space, as well as a jack and jill bathroom featuring 3 vanities, allowing for optimal functionality and privacy. Prepare to be impressed as you head to the finished walkout basement. This space offers endless possibilities, featuring a large living area with a wet bar, a private playroom with double barn doors, full bathroom, additional laundry area, extra bedroom/ office area with a closet, workout room, & even more storage space. From the living area, step outside through the sliding glass door to a beautiful stamped concrete patio, leading to a remarkable heated inground pool. Installed in 2023, the pool boasts enchanting lights, splash pad area, lane for lap swimming,& an electric cover. Additional features of this incredible property include a 3-car attached garage & a 2+ car detached garage, providing ample space for vehicles & storage. Don't miss the opportunity to make it yours - contact your real estate agent today to schedule a private showing!
- Type:
- Single Family
- Sq.Ft.:
- 2,635
- Status:
- Active
- Beds:
- 4
- Lot size:
- 0.28 Acres
- Year built:
- 1971
- Baths:
- 3.00
- MLS#:
- 5021494
- Subdivision:
- High Point
ADDITIONAL INFORMATION
Welcome Home to this updated property that is close to the Wadsworth middle school and high school! As you enter the foyer, you'll find hardwood flooring throughout the main and upper levels. The spacious, eat-in kitchen has recently had new countertops added. The family room has a brick, wood-burning fireplace, new carpeting (4/2024) and access to the backyard and enjoy an above ground pool, fenced yard and shed (2021). Upstairs has 4 large bedrooms including an updated primary suite with a walk-in closet and an attached full bath with glass shower. There is a second full bath with new vanity, dual sinks and updated shower/tub combo (2024). The 4th bedroom has also had new carpet installed this month! Laundry is located in the basement which has been waterproofed/sump pump added, yard drain added (2022) and two furnaces (one in garage). The new driveway has an extended pull off (2022) and new garage door (2023). Make this your next home to move right into!
$165,000
205 First Street Wadsworth, OH 44281
- Type:
- Single Family
- Sq.Ft.:
- 1,009
- Status:
- Active
- Beds:
- 3
- Lot size:
- 0.16 Acres
- Year built:
- 1948
- Baths:
- 1.00
- MLS#:
- 5026654
ADDITIONAL INFORMATION
Welcome home to this charming Raised Ranch in Wadsworth, OH, offering three bedrooms and one full bath. Upon entering, you'll be greeted by new luxurious vinyl flooring (2024), fresh paint (2024), and abundant natural light streaming through the large picture window. The kitchen boasts modern white cabinets and granite countertops. Additionally, the main floor accommodates two bedrooms and a versatile bonus room that could be part of a spacious en suite. Step outside to relish the spacious backyard with a deck built in 2022, ideal for all outdoor entertainment needs. Situated mere minutes from downtown Wadsworth, enjoy easy access to restaurants, parks, shopping, and more! Don't miss the opportunity to schedule your showing today.
- Type:
- Single Family
- Sq.Ft.:
- 1,466
- Status:
- Active
- Beds:
- 3
- Lot size:
- 0.16 Acres
- Year built:
- 1920
- Baths:
- 1.00
- MLS#:
- 5030860
- Subdivision:
- Wadsworth
ADDITIONAL INFORMATION
Step into luxury in this fully renovated colonial home in Wadsworth! A true gem with 3 bedrooms, 1 bathroom, and a detached 2-car garage with a large loft space. The interior has been thoughtfully designed, creating an inviting atmosphere that is perfect for everyday living and entertaining. Brand-new luxurious kitchen and bathroom, fresh paint and new flooring throughout, it's ready for you to move in and make it your own. Tons of updates in this home: new water heater (2024), new asphalt driveway (2024), new kitchen appliances (2024), new Carrier furnace and A/C (2023), new roof and gutters on house and garage (2023). Outside, the spacious yard provides plenty of room for outdoor activities and relaxation. Between the huge detached 2-car garage and full basement, this home is not lacking storage space! Located in a desirable neighborhood close to many amenities, schools, and major expressways. Ready for you to move in and make it your own!
$382,000
283 Langley Lane Wadsworth, OH 44281
- Type:
- Single Family
- Sq.Ft.:
- n/a
- Status:
- Active
- Beds:
- 3
- Lot size:
- 0.27 Acres
- Year built:
- 2015
- Baths:
- 3.00
- MLS#:
- 5030090
- Subdivision:
- Tiberon Trace Sub Ph 4
ADDITIONAL INFORMATION
Welcome home to this stunning property with a natural color palette throughout. The kitchen boasts a nice backsplash, perfect for the home chef. Relax in the spacious master bedroom featuring a walk-in closet for all your storage needs. The primary bathroom offers good under sink storage for your convenience. Step outside to the fenced backyard with a sitting area, ideal for entertaining. Fresh interior paint brightens up the space, while partial flooring replacement in some areas adds a modern touch. Don't miss out on this amazing opportunity to make this house your dream home!
Open House:
Sunday, 5/19 2:00-4:00PM
- Type:
- Single Family
- Sq.Ft.:
- 2,200
- Status:
- Active
- Beds:
- 3
- Lot size:
- 0.32 Acres
- Year built:
- 1890
- Baths:
- 3.00
- MLS#:
- 5024879
ADDITIONAL INFORMATION
Charming and extensively renovated century home! This home truly is the best of both worlds. Close to shopping areas and Highland Schools yet secluded in quiet Sharon Center. It has been extensively remodeled with so many beautiful features. First-floor master complete with a cozy sitting area and fireplace which leads to a brand new en suite bathroom, custom tiled shower, and double sinks. You will love this bright cheerful kitchen which is open to both the dining room and the great room. Farmhouse modern details, new cabinets, quartz counters, and an oversized breakfast bar make entertaining easy! New stainless appliances stay. Beyond the kitchen is a large great room leading outside to your new patio. Two-story foyer with a beautiful original banister leads up to a quaint loft area perfect for a workspace or quiet reading nook. Upstairs is a second full bath as well as the laundry room and 2 spacious bedrooms plus a charming bonus room or small 4th bedroom. This house truly has so much charm and character combined with modern features and style. All updates completed in 2024.
- Type:
- Single Family
- Sq.Ft.:
- n/a
- Status:
- Active
- Beds:
- 3
- Lot size:
- 0.24 Acres
- Year built:
- 1948
- Baths:
- 3.00
- MLS#:
- 5023864
- Subdivision:
- Wadsworth
ADDITIONAL INFORMATION
Welcome to this charming home with a cozy fireplace, a beautiful natural color palette, and a spacious kitchen featuring a center island and a nice backsplash. The property also boasts additional rooms for flexible living space and a primary bathroom with good under sink storage. Step outside to enjoy the covered sitting area in the backyard, perfect for relaxing or entertaining. Partial flooring replacement in some areas adds to the appeal of this inviting residence. Don't miss out on the opportunity to make this house your new home!
$269,000
7879 Beach Road Wadsworth, OH 44281
- Type:
- Single Family
- Sq.Ft.:
- 1,370
- Status:
- Active
- Beds:
- 3
- Lot size:
- 1.29 Acres
- Year built:
- 1965
- Baths:
- 2.00
- MLS#:
- 5022759
- Subdivision:
- Dockus
ADDITIONAL INFORMATION
Beautiful three-bedroom two full bathroom ranch home on approximately 1.2942 acres of land. Brand New in 2022/2023 include: granite countertop, stove, flooring, central air, furnace hot water tank, water softener, gutter guards, new locks, screen door, kitchen sink, garbage disposal and touchless faucet! The basement was waterproofed with a lifetime, transferrable warranty. Tons of cabinet space in the kitchen with a huge hideaway pantry for food and accessories. The attached garage has a door opener. There's a shed for tools and a large 30'x 40' pole barn for your projects. There is a huge back deck for gatherings complete with a wheelchair ramp. This home is First floor living at its finest! Enjoy paying only electric and gas! The Seller is replacing the septic system as we speak! All the hard work is done. Just move in and enjoy.
$644,300
567 Symphony Wadsworth, OH 44281
Open House:
Sunday, 5/19 1:00-3:00PM
- Type:
- Single Family
- Sq.Ft.:
- 3,491
- Status:
- Active
- Beds:
- 3
- Lot size:
- 2 Acres
- Year built:
- 2012
- Baths:
- 3.00
- MLS#:
- 5019874
- Subdivision:
- Harps Mill
ADDITIONAL INFORMATION
**DO NOT MISS** this opportunity to own a unique, immaculately maintained, energy-efficient home on a spacious 2-acre lot in Sharon Township. Experience the convenience of a ranch-style home with a main level owner’s suite and laundry, walk-in pantry, and fully finished lower level with utility room and storage, combined with the peace and comfort of spacious country living. As noted in the Sierra Club presentation included in the supplements, this home has many features, Energy-star rated appliances, an energy recovery ventilator, whole house surge protection, a stage 2 EV charger, and solar/geothermal hot water. This single-owner home is bright and airy, but solid as a brick with “tuned” triple pane Serious (now known as Alpen) Windows (same windows as the Empire State Building) with an R7.5 rating for thermal efficiency and soundproofing. Close to Wadsworth, Montrose-Fairlawn, and major highways, and within the highly-coveted Highland School District, this home is gem you do not want to miss!
- Type:
- Single Family
- Sq.Ft.:
- 2,763
- Status:
- Active
- Beds:
- 3
- Lot size:
- 1.51 Acres
- Baths:
- 3.00
- MLS#:
- 4488940
ADDITIONAL INFORMATION
TO BE BUILT by Helen Scott Custom Builders! Situated on 1.50 acres with city sewer, this spectacular two-story home boasts 2,763 sq ft of living space. The inviting exterior features many of today’s design trends, including a craftsman style elevation with brick accents and vertical siding. This home features 3 bedrooms, 2 ½ baths. The open floor plan is an entertainer’s dream, and keeps you connected to all of the household activities. The great room with stone fireplace is open to the gourmet kitchen featuring granite counters and a walk-in pantry. The adjoining dining area is perfect for casual or formal gatherings, and leads to the patio to enjoy the outdoors. The owner’s suite is a retreat of its own with freestanding tub, double vanities, walk-in closet and tile shower. This home also features a 1st floor laundry, custom mudroom bench, and 3 car garage. Builder includes several upgraded features throughout, such as; Pella windows, Moen faucets, Carrier furnace and solid doors, just to name a few. Located in Phase III of the beautiful subdivision of Woodhaven Preserve. Plans can be modified to fit your needs. Photos are for illustrative purposes.

The data relating to real estate for sale on this website comes in part from the Internet Data Exchange program of Yes MLS. Real estate listings held by brokerage firms other than the owner of this site are marked with the Internet Data Exchange logo and detailed information about them includes the name of the listing broker(s). IDX information is provided exclusively for consumers' personal, non-commercial use and may not be used for any purpose other than to identify prospective properties consumers may be interested in purchasing. Information deemed reliable but not guaranteed. Copyright © 2024 Yes MLS. All rights reserved.
Wadsworth Real Estate
The median home value in Wadsworth, OH is $317,750. This is higher than the county median home value of $205,900. The national median home value is $219,700. The average price of homes sold in Wadsworth, OH is $317,750. Approximately 66.08% of Wadsworth homes are owned, compared to 26.15% rented, while 7.77% are vacant. Wadsworth real estate listings include condos, townhomes, and single family homes for sale. Commercial properties are also available. If you see a property you’re interested in, contact a Wadsworth real estate agent to arrange a tour today!
Wadsworth, Ohio has a population of 22,843. Wadsworth is more family-centric than the surrounding county with 36.34% of the households containing married families with children. The county average for households married with children is 33.54%.
The median household income in Wadsworth, Ohio is $65,917. The median household income for the surrounding county is $71,595 compared to the national median of $57,652. The median age of people living in Wadsworth is 38.4 years.
Wadsworth Weather
The average high temperature in July is 81.8 degrees, with an average low temperature in January of 17.4 degrees. The average rainfall is approximately 38.7 inches per year, with 37.9 inches of snow per year.
