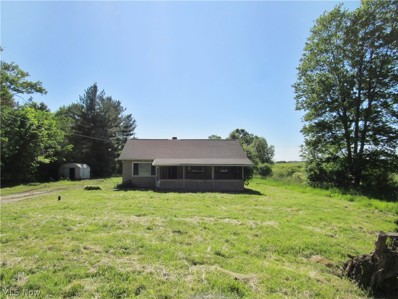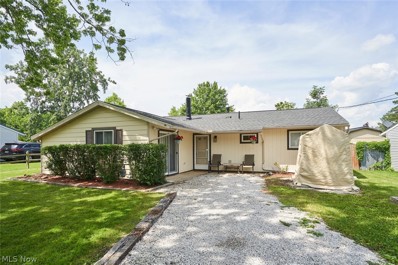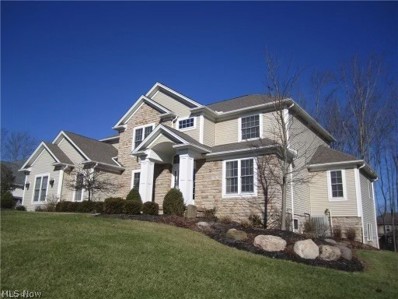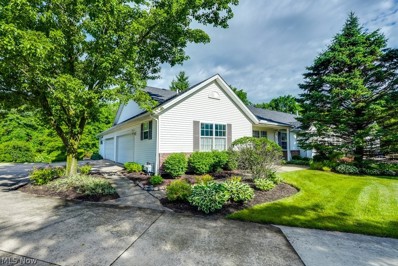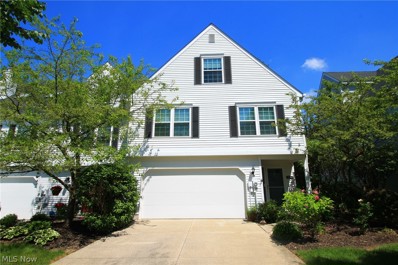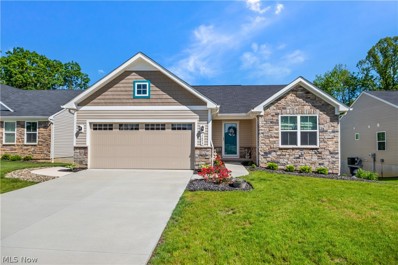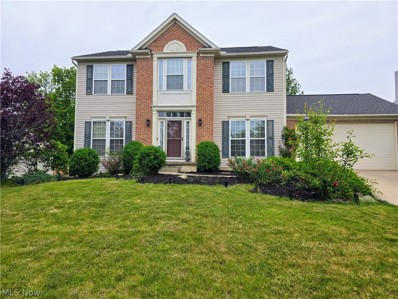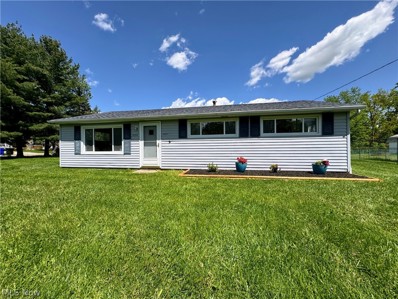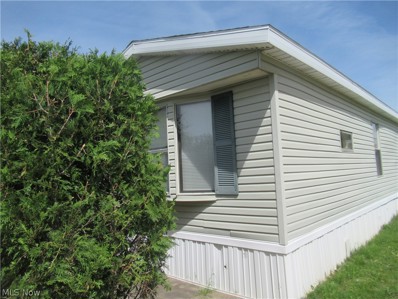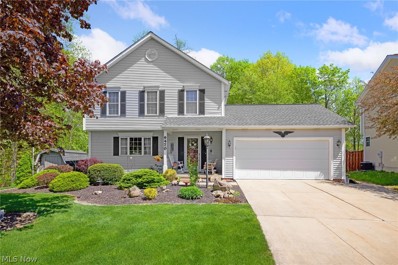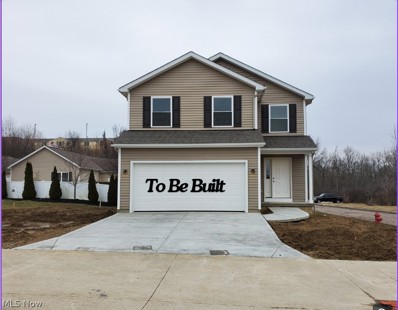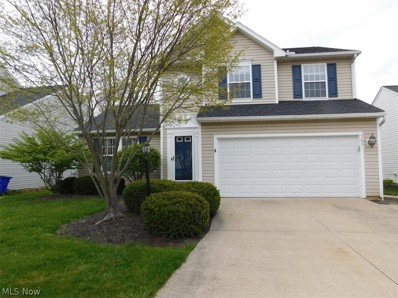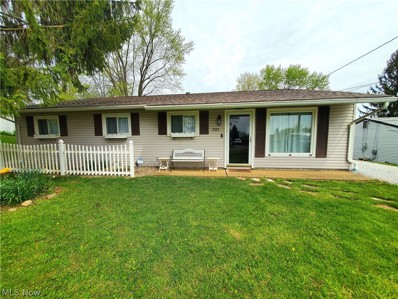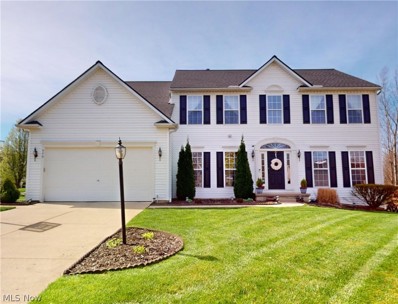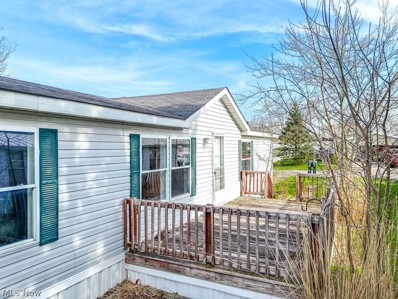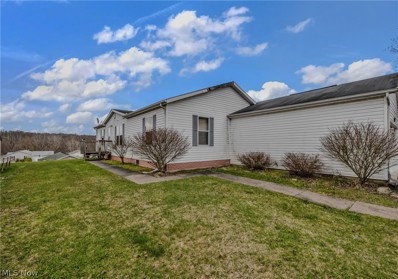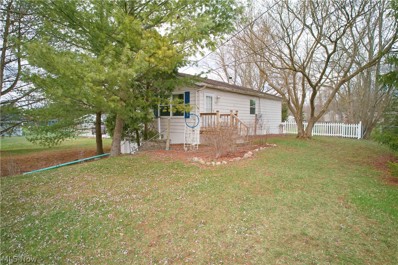Streetsboro OH Homes for Sale
- Type:
- Single Family
- Sq.Ft.:
- 1,200
- Status:
- NEW LISTING
- Beds:
- 3
- Lot size:
- 1 Acres
- Year built:
- 1966
- Baths:
- 2.00
- MLS#:
- 5045625
- Subdivision:
- Streetsboro
ADDITIONAL INFORMATION
Great opportunity! This home is on 1 acre of land. There is natural gas run to the home. There are wood floors throughout the first floor except the kitchen and bathroom. There is a walk up 2nd floor that could be used as storage or anyway a buyer sees fit. The owner's suite has a half bathroom. It close to shopping and SR 43. There are many possibilities with this home and what the lot size has to offer.
- Type:
- Single Family
- Sq.Ft.:
- n/a
- Status:
- NEW LISTING
- Beds:
- 3
- Lot size:
- 0.24 Acres
- Year built:
- 1960
- Baths:
- 2.00
- MLS#:
- 5044014
- Subdivision:
- Boling Brook
ADDITIONAL INFORMATION
This delightful ranch-style home provides the convenience of single-floor living, showcasing three bedrooms, 1 1/2 bathrooms, an inviting open floor plan, a large bay window, and sliding glass doors that lead to the patio and backyard. Additionally, the property offers an eat-in kitchen with appliances, first-floor laundry off the kitchen, and access to the backyard. It also includes a spacious fenced-in backyard with a shed for ample storage, along with central air and new flooring to further enhance the comfort and appeal of the home.
- Type:
- Single Family
- Sq.Ft.:
- 3,224
- Status:
- NEW LISTING
- Beds:
- 4
- Lot size:
- 0.5 Acres
- Year built:
- 2006
- Baths:
- 4.00
- MLS#:
- 5040479
- Subdivision:
- Stonegate Sub Ph IV
ADDITIONAL INFORMATION
Spacious home has been tastefully updated and well maintained. Custom touches throughout in flooring, tilework, stone and lighting. The gourmet kitchen has a large island that fits up to 4, separate pantry and adjoining laundry / mudroom with farm sink. The master bedroom is on the main level and the luxury master bathroom includes a jetted soaking tub, shower jet system, heated towel rack and bidet. The staircase leads to the second-floor entertainment / study loft and three bedrooms. Downstairs there is a finished basement and three separate utility / storages areas plus a walk-out. A deck on the main level is perfect for patio furniture & a bbq & has covered storage underneath. Besides the 2-car garage there is a shed/workshop insulated to work through winter. HVAC is new in 2023 & the home includes a top-of-the-line whole house water softener/purification system. Come see it to appreciate it. Owner is Listing Agent.
- Type:
- Condo
- Sq.Ft.:
- 1,170
- Status:
- NEW LISTING
- Beds:
- 2
- Lot size:
- 0.09 Acres
- Year built:
- 2001
- Baths:
- 3.00
- MLS#:
- 5044366
- Subdivision:
- Hickory Rdg Ph 01
ADDITIONAL INFORMATION
While entering this gorgeous Hickory Ridge development you are greeted with a tree lined front entrance with ornamental street lights that takes you to this charming 2-bedroom ranch on the roundabout. This cluster home boasts a bright and sunny kitchen with stainless steel appliances and white cabinetry, large master bedroom with built-in bench seating with storage, walk-in closet and its own master bath, 1st floor laundry, guest bedroom, an additional full bath, nice size living room and dining area. The basement has an additional full bath, a crawl space for storage and could easily be finished. 2 car attached garage. Plenty of guest parking too! The development has an inground pool, tennis & pickleball courts and a community room.
- Type:
- Condo
- Sq.Ft.:
- 1,461
- Status:
- NEW LISTING
- Beds:
- 3
- Year built:
- 1996
- Baths:
- 2.00
- MLS#:
- 5042951
- Subdivision:
- Greentree
ADDITIONAL INFORMATION
Welcome to 929 Bristol Lane in Streetsboro's highly sought after Connecticut style condo community, a move-in ready townhome featuring three bedrooms and two baths. This charming end-unit condo offers a private deck, an amazing two-car attached garage, a recreation room, and a first-floor with convenient laundry. The main level boasts a beautiful kitchen, dining room, living room, and a bedroom with a hallway full bath, while the third floor includes two spacious bedrooms and another full bath featuring a jetted tub for relaxing. Updated & neutral décor throughout, windows installed 2022 and you will enjoy private living with the added assurance of a home warranty. Centrally located to major travel arteries, local eateries and plenty of places to shop. Call Today.
- Type:
- Single Family
- Sq.Ft.:
- 1,365
- Status:
- Active
- Beds:
- 3
- Lot size:
- 0.17 Acres
- Year built:
- 2022
- Baths:
- 2.00
- MLS#:
- 5041289
- Subdivision:
- Meadow View
ADDITIONAL INFORMATION
Welcome to the Grand Bahama Ranch Home plan at the Villas of Meadow View. This 3 Bedroom, 2 Full Bath open floor plan is ideal for casual, at home relaxing or for entertaining guests. The Kitchen and Informal Dining Area are open to the Great Room to give you plenty of options. The Kitchen is fully applianced with stainless steel appliances and granite counters and island. There is a first-floor Laundry and spacious Master Suite. Off the Dining Area are sliders to a wonderful covered deck with long views to the adjacent pond and woods beyond. There is also a full, walk-out Basement for your future expansion plans. Gorgeous home - great location! Don't miss it.
- Type:
- Single Family
- Sq.Ft.:
- n/a
- Status:
- Active
- Beds:
- 4
- Lot size:
- 0.24 Acres
- Year built:
- 2002
- Baths:
- 4.00
- MLS#:
- 5041274
- Subdivision:
- Greentree Village Ph 04b
ADDITIONAL INFORMATION
Welcome Home! Don't miss this spacious & beautifully decorated 4 Bedroom 4 Bath Colonial located in the Greentree Village of Streetsboro. Built in 2002 this home is great for a large family & perfect for entertaining for any occasion. The main floor features include a 2 story foyer which brings in lots of natural lighting & leads to the dining room, living room & family room with a center room fireplace surrounded by brick. The large eat-in kitchen has updated countertops, backslash & includes some newer appliances & center island. The sliding glass doors from the kitchen lead to a 2 story deck with a wooded rear view. Updated half bath also on main living area. The second floor has an open hallway with (3) spacious bedrooms & ample closets & full bath. Retreat to the large owners suite bedroom with a very large walk-in closet, private bathroom with double sinks. Additional living space is offered in the full finished walkout basement with sliding doors leading to a concreate patio, full bathroom & laundry area with plenty of storage also located in the basement. Additional updates include new roof 2019, flooring throughout, front entry door lighting, freshly painted. This home offers everything you need in a great location in great condition! Don't miss the opportunity to call this home!
- Type:
- Single Family
- Sq.Ft.:
- n/a
- Status:
- Active
- Beds:
- 3
- Lot size:
- 0.51 Acres
- Year built:
- 1959
- Baths:
- 1.00
- MLS#:
- 5037333
- Subdivision:
- Smithfield Estates
ADDITIONAL INFORMATION
Welcome to your comfortable haven nestled in a friendly, quiet neighborhood in the growing community of Streetsboro. This inviting ranch-style home, boasting 1,777 sq ft of living space, features three nice sized bedrooms and a bathroom with a convenient walk-in shower. When you step inside, you experience the warmth of the gorgeous luxury vinyl tile flooring which is both durable and perfect for everyday living. New carpeting in each bedroom compliments the freshly painted, very clean home. The added bonus room with adjoining back patio is perfect for cozy movie nights or relaxing with loved ones. Park with ease in the double car garage which also leaves plenty of room for storage. The 1/2 acre, corner lot offers space for outdoor activities, gardening, or simply enjoying the fresh air in privacy. Choose to have meals in the eat-in kitchen or move to the dining room which could easily be used as even more extra space. The benefit of a private well with water softener on the property gives you the extra bonus of no water bill! Updates include new roof in 2018, well inspection in 2024, new gutter helmet in 2022 and central air throughout. While this home is located in a quiet neighborhood with ample space between homes, it is close to shopping, dining and entertainment as well as the major highways of 480 and the Ohio Turnpike making commuting to Akron or Cleveland a breeze. Nearby schools, newly added parks and recreational facilities provide opportunities for fun and relaxation for the whole family. Don't miss out on your chance to make this cozy ranch yours! Schedule a tour today and discover the comfort and convenience it has to offer.
- Type:
- Single Family
- Sq.Ft.:
- 1,536
- Status:
- Active
- Beds:
- 2
- Lot size:
- 111.87 Acres
- Year built:
- 1985
- Baths:
- 1.00
- MLS#:
- 5036060
- Subdivision:
- Streetsboro
ADDITIONAL INFORMATION
Stop Paying RENT! Purchase a Just Updated 2 bed 1 bath 2 car parking at 1534 Lady Ann Street located in the charming community of Camelot Village. Why rent when you can own? Tucked away in a quiet neighborhood this home is sure to please. Inside completely remodeled to perfection. New Paint, Flooring, Ceiling Fans, Washer and Dryer included and so much more! The kitchen has a breakfast bar to start your days with. Open floor plan and plenty of room. Financing Available 10% down Fee monthly $667
- Type:
- Single Family
- Sq.Ft.:
- 1,936
- Status:
- Active
- Beds:
- 3
- Lot size:
- 1.06 Acres
- Year built:
- 1997
- Baths:
- 2.00
- MLS#:
- 5035519
- Subdivision:
- Arrowhead Trail
ADDITIONAL INFORMATION
Welcome to this 3-bed, 1.5-bathroom home located on an acre of beautiful wooded land in Streetsboro. Upon entrance, you will be greeted by the carpeted living room. Just passed the living room is a spacious dining area with hardwood floors and barstool seating. The kitchen features stainless steel appliances and a kitchen island with a granite countertop. The family room is sure to impress with its skylight windows, brick wood-burning fireplace, and vaulted ceilings. Upstairs are the 3 bedrooms and full bathroom. Each bedroom is large in size and has carpeted flooring. The full bathroom was remodeled in 2022 and has a walk-in shower and dual sink vanity. Outside is the raised wood deck with new steps, 30x30 patio, and large grassy yard that is surrounded by woods and very private. The back yard has a 8x10 and a 12x14 shed that both stay. The garage has been extended an extra 4 ft to accommodate the larger vehicles, the envy of the neighborhood. Call now to schedule your appointment
- Type:
- Single Family
- Sq.Ft.:
- n/a
- Status:
- Active
- Beds:
- 3
- Lot size:
- 0.08 Acres
- Year built:
- 2024
- Baths:
- 3.00
- MLS#:
- 5035454
- Subdivision:
- Hidden Vly Estates Ph 1
ADDITIONAL INFORMATION
Don't miss this new construction home with modern amenities.The three bedrooms provides ample space for a family or individuals living in the home. It allows for flexibility in accommodating guests or setting up a home office. The two and a half Bathrooms includes a master bathroom, a full bathroom for the additional bedrooms, and a half bathroom on the main floor. The open floor plan features kitchen with granite center island, Kraft-made cabinets, stain less steel appliances, luxury vinyl flooring, slider that opens to the deck. The finished basement adds additional living space. 95% efficient furnace helps reduce energy waste, lower utility bills, and provide consistent and comfortable heating throughout the home. 13 seer AC provides efficient cooling and comfort during hot weather. Tank-less water heater, heats water on-demand, providing hot water whenever needed without the need for a storage tank. LED lighting significantly reduces energy consumption for lighting in the home. These features collectively contribute to a more energy-efficient modern living. Added bonus is the finished landscaping which makes this home move in ready. Tax Year: TBD
- Type:
- Single Family
- Sq.Ft.:
- 1,448
- Status:
- Active
- Beds:
- 3
- Lot size:
- 0.14 Acres
- Year built:
- 2001
- Baths:
- 3.00
- MLS#:
- 5034901
- Subdivision:
- Hunter Rdg Clstr Homes Ph 02
ADDITIONAL INFORMATION
Welcome Home, to this glorious 3bd 2.5 bath home in highly desirable neighborhood of Streetsboro. Convenient location to I480 and the Ohio Turnpike, plus all the shopping and food you could desire. This home features 3 good sized bedrooms, the owners suite includes private bathroom and walk in closet. The first floor offers an inviting foyer, and an open floorplan great for all you entertaining needs. The finished basement, has a wet bar and spacious family room.
- Type:
- Single Family
- Sq.Ft.:
- 1,144
- Status:
- Active
- Beds:
- 4
- Lot size:
- 0.24 Acres
- Year built:
- 1960
- Baths:
- 2.00
- MLS#:
- 5034421
- Subdivision:
- Bolingbrook Allotment
ADDITIONAL INFORMATION
Welcome to 2633 Clermont Street in Streetsboro. This property has been renovated throughout. The home includes roughly 1200 square feet, with four bedrooms and 1.5 baths, in this cozy Ranch. The living room is connected to dining space and open to the kitchen. Kitchen has been fully remodeled and includes stainless steel appliances. The laundry room is conveniently located next to the kitchen. The half bath is accessible from the hallway and located off of the laundry area. The four bedrooms share full bath. All paint, flooring, fixtures, and bathrooms have been modernized. Fireplace does not stay but is negotiable. The house has had over $40K in repairs completed in the last 2 years. Exterior features include patio area, very nice firepit area, and oversized two car garage sitting on a quarter acre lot. Major mechanical systems that have been updated are new roof (2021), new siding (2021), & newer windows. All other systems have been well cared for and attended to when necessary. Call and schedule your showing before this is gone!
- Type:
- Single Family
- Sq.Ft.:
- 4,629
- Status:
- Active
- Beds:
- 4
- Lot size:
- 0.28 Acres
- Year built:
- 2002
- Baths:
- 4.00
- MLS#:
- 5031311
- Subdivision:
- Greentree Village Ph 04b
ADDITIONAL INFORMATION
Look no further.... Welcome to this 4 bedroom home located in the heart of Streetsboro, in the sought out neighborhood of Green Tree. Minutes to Aurora Farms and Hudson. This gorgeous home has it all!! With over 4600 s/f of living space. As you walk in the front door you are immediately greeted by a two story foyer. Wood floors run from the foyer throughout the whole first floor. There is an Office with French doors off foyer, perfect for those who work from home. Across the way is a formal living and dining room. You'll immediately have that "WOW" factor with the amount of natural light, and cozy fireplace in the great room that leads to the open large updated kitchen with ample countertop space and cabinets and all new appliances. There are sliding doors off the eat in kitchen that lead to the 3 tiered deck with a gazebo. As you head upstairs you will find 4 large bedrooms. You have your own private retreat in the large master bedroom with trayed ceiling. There are 2 walk in closets, your own private sitting area and large bathroom with soaking tub. There is also an all updated full bathroom on the second floor. The fully finished lower level has everything you are looking for - exercise room, family room, office, bonus room with full bathroom and plenty of storage. UPDATES: in 2023 New Roof, Furnace, AC, Hot Water Tank, New kitchen, Updated Bathrooms and so mush more. Great Location!!!
- Type:
- Single Family
- Sq.Ft.:
- n/a
- Status:
- Active
- Beds:
- 3
- Year built:
- 1996
- Baths:
- 2.00
- MLS#:
- 5029992
- Subdivision:
- Camelot Village
ADDITIONAL INFORMATION
Welcome to 1490 Guenevere Street located in the charming community of Camelot Village. Why rent when you can own? Tucked away in a quiet neighborhood this home is sure to please. Ample space in this 3 bedroom, 2 full bath home. Open kitchen features plenty of cabinets and countertop space plus an open eat in kitchen area. Laundry is just off the kitchen. Large living room overlooks the front deck which is perfect for relaxing after a long day. Nice sized master bedroom features a master bath. 2 other nice sized bedrooms compliment this home. Bring your creative vision and your sweat equity. Call to set up your very own private tour today. Pet and breed restrictions apply. All buyers are required to pass a background check. Please call the office for more information. 330-626-2814. Lot fee is $585.00 per month. This does not include any utilities. Owner is required to put gas and electric in their name. Water, sewer and trash are sent to you directly from management.
- Type:
- Single Family
- Sq.Ft.:
- 1,493
- Status:
- Active
- Beds:
- 3
- Year built:
- 2003
- Baths:
- 2.00
- MLS#:
- 5026096
- Subdivision:
- Lakeside Terrace
ADDITIONAL INFORMATION
Welcome to 8994 Wood Thrush Dr in Streetsboro! Nestled in a serene neighborhood, this 3 bedroom, 2 bathroom ranch-style home invites you to experience comfort and convenience you've only dreamed of. Step inside to discover a spacious living area with vaulted ceilings and plenty of natural light - perfect for cozy gatherings or entertaining guests. The well-appointed kitchen offers ample cabinet space, including an island and a breakfast bar for quick bites or morning coffee. Relax and unwind in the large master bedroom featuring an en-suite bathroom and walk-in closet. Two additional bedrooms at the other end of the home provide versatility for a home office or guest room. This home is located in Lakeside Terrace. This community features a fully stocked fishing pond with two decks and aa beautiful fountain, a large clubhouse where residents can use the conference area and party room. There also is a heated in-ground pool and expansive patio area. This is conveniently located near parks, shopping, restaurants, and turnpike access.
- Type:
- Single Family
- Sq.Ft.:
- 1,920
- Status:
- Active
- Beds:
- 3
- Lot size:
- 0.6 Acres
- Year built:
- 1977
- Baths:
- 1.00
- MLS#:
- 5023823
- Subdivision:
- Gillie Park Estate
ADDITIONAL INFORMATION
Fantastic opportunity to own your own home in Streetsboro! This 3 bedroom, one bath ranch home is waiting for the new owner to make the final finishing touches to make this home their own. Centrally located in the heart of Streetsboro is this cozy ranch with full basement, one car attached garage on a large .63 acre lot with a fenced backyard! Some updates include: New oil tank (2024), Walk in shower (2023), New vanity in bathroom (2022), New front porch (2022), New windows upstairs (2017) and asphalt driveway (2019). Call your favorite realtor to schedule your private showing!

The data relating to real estate for sale on this website comes in part from the Internet Data Exchange program of Yes MLS. Real estate listings held by brokerage firms other than the owner of this site are marked with the Internet Data Exchange logo and detailed information about them includes the name of the listing broker(s). IDX information is provided exclusively for consumers' personal, non-commercial use and may not be used for any purpose other than to identify prospective properties consumers may be interested in purchasing. Information deemed reliable but not guaranteed. Copyright © 2024 Yes MLS. All rights reserved.
Streetsboro Real Estate
The median home value in Streetsboro, OH is $153,800. This is lower than the county median home value of $154,100. The national median home value is $219,700. The average price of homes sold in Streetsboro, OH is $153,800. Approximately 65.21% of Streetsboro homes are owned, compared to 28.64% rented, while 6.16% are vacant. Streetsboro real estate listings include condos, townhomes, and single family homes for sale. Commercial properties are also available. If you see a property you’re interested in, contact a Streetsboro real estate agent to arrange a tour today!
Streetsboro, Ohio 44241 has a population of 16,305. Streetsboro 44241 is less family-centric than the surrounding county with 27.61% of the households containing married families with children. The county average for households married with children is 28.21%.
The median household income in Streetsboro, Ohio 44241 is $60,914. The median household income for the surrounding county is $53,816 compared to the national median of $57,652. The median age of people living in Streetsboro 44241 is 40.6 years.
Streetsboro Weather
The average high temperature in July is 80.3 degrees, with an average low temperature in January of 14.9 degrees. The average rainfall is approximately 40.2 inches per year, with 44.9 inches of snow per year.
