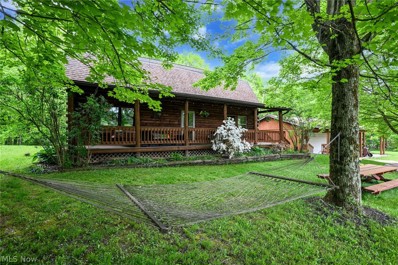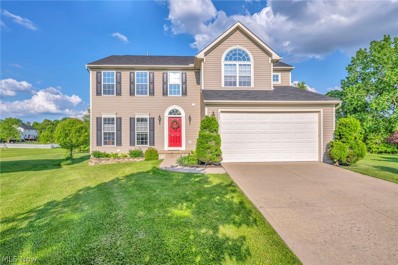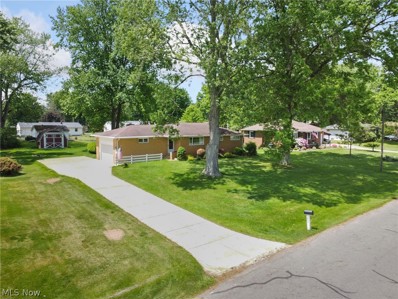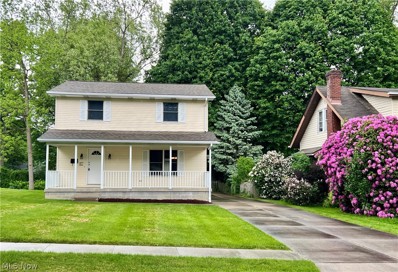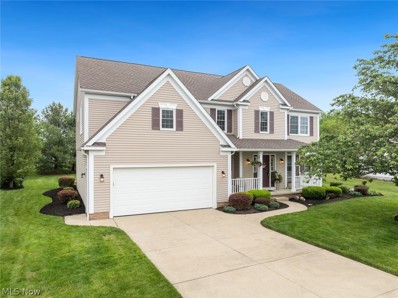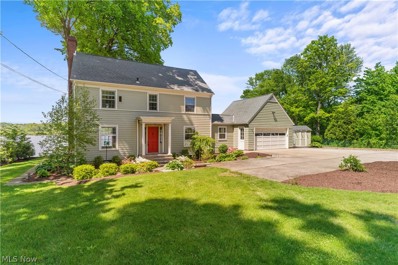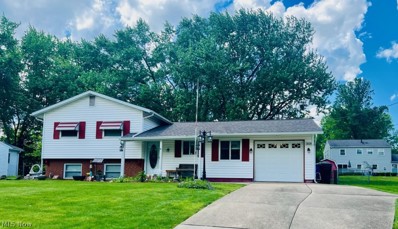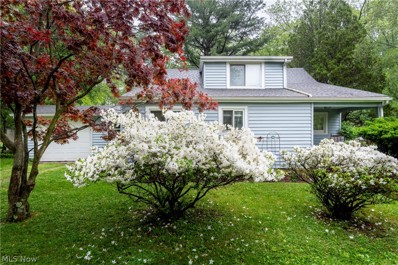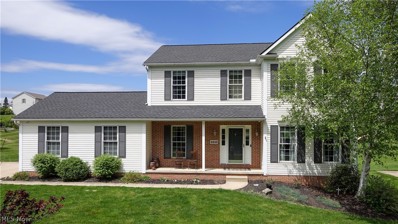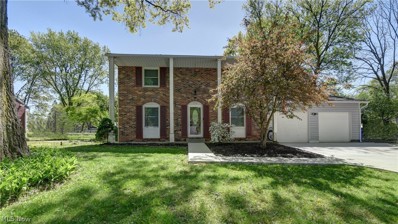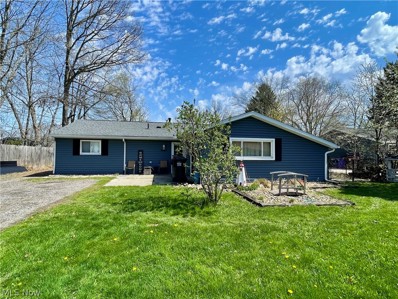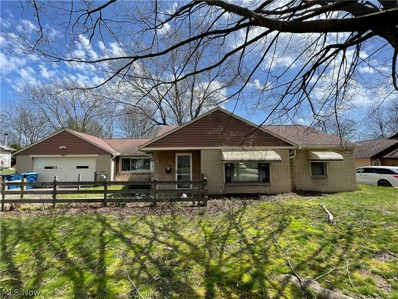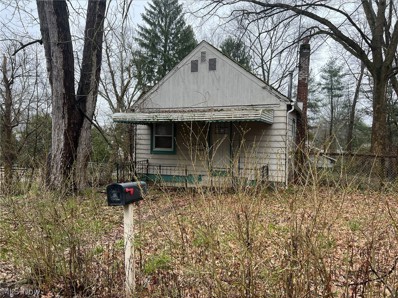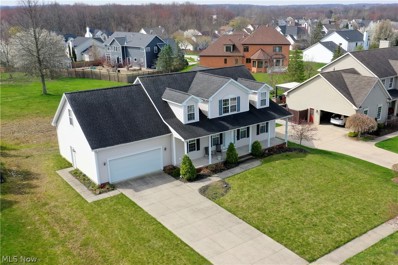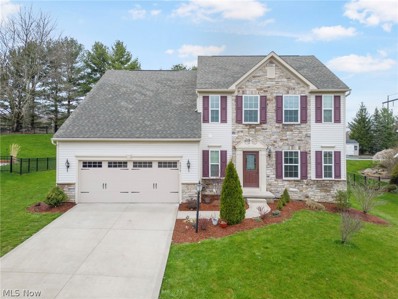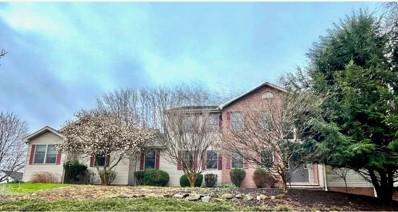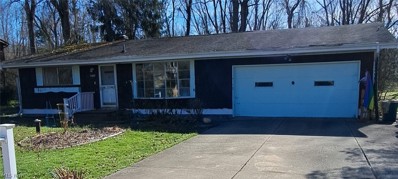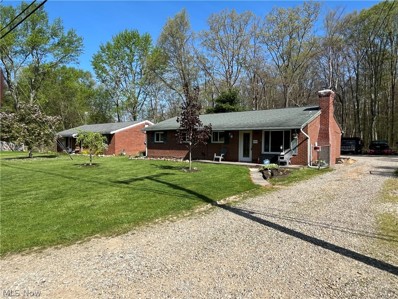Kent OH Homes for Sale
$385,000
4897 Chestnut Drive Kent, OH 44240
- Type:
- Single Family
- Sq.Ft.:
- 2,663
- Status:
- NEW LISTING
- Beds:
- 5
- Lot size:
- 2.09 Acres
- Year built:
- 1983
- Baths:
- 3.00
- MLS#:
- 5039537
- Subdivision:
- Sherman Wood Estate
ADDITIONAL INFORMATION
Total privacy is what you find when you arrive at the top of this amazing 2+ acres. The private unpaved driveway, at the end of the court, takes you uphill to this wonderful, loved custom built log-home. Surrounded by beautiful nature and a privacy that's hard to beat, it's location is just minutes from KSU, downtown and the highway, excellent commute in all directions. The huge front porch feels like a sanctuary surrounded by the property's own natures. The main floor is about the open, warm and comforting living-room and huge up-to date kitchen with breakfastbar and dining-area w/a built-in office behind barndoors and lots of storage space. Second floor provides 4 nice bedrooms and more storage space. Both floors provide full baths. In the walk-out basement you'll find a media/game-room, another bedroom, full bath w/laundry, utilities and additional storage. There is a 2-3 car garage and a shed. Don't let this pass by if you are looking for space, privacy and location!
$495,000
973 Red Fern Circle Kent, OH 44240
- Type:
- Single Family
- Sq.Ft.:
- 3,836
- Status:
- NEW LISTING
- Beds:
- 5
- Lot size:
- 0.44 Acres
- Year built:
- 2006
- Baths:
- 4.00
- MLS#:
- 5039578
- Subdivision:
- Lakes/Franklin Mills Ph 02
ADDITIONAL INFORMATION
This listing in the Lakes at Franklin Mills Looks absolutely incredible! With over 3800 square feet of living space, five bedrooms, and four bathrooms, it offers ample room for comfortable living. This spacious kitchen offers granite countertops, stainless steel appliances, and double ovens! It's truly a well-equipped and inviting space for anyone who loves to cook or enjoys spending time in the kitchen, especially with the oversized island for gatherings. The morning room is stunning, surrounded by windows overlooking the backyard—a perfect spot to enjoy the scenery. The walkout finished basement leading to the patio and firepit adds extra living space and entertainment options, and having the largest landscaped yard in the development is definitely a bonus. The master suite with vaulted ceilings and a four-piece bath sounds like a peaceful retreat within the home. Plus, the attached two-car garage and large laundry/utility room offer practical conveniences. Overall, this home is move-in ready and ideal for anyone looking for modern, open floor plan living with plenty of space and beautiful views. It is a fantastic opportunity for someone looking to settle in Kent, Ohio!
$299,900
3971 GRACE ROAD Kent, OH 44240
Open House:
Sunday, 5/19 1:00-3:00PM
- Type:
- Single Family
- Sq.Ft.:
- 2,206
- Status:
- NEW LISTING
- Beds:
- 3
- Lot size:
- 0.46 Acres
- Year built:
- 1959
- Baths:
- 2.00
- MLS#:
- 5039234
- Subdivision:
- Selnik
ADDITIONAL INFORMATION
PRISTINE/OPEN/UPDATED 3, *POSSIBLE 4 BEDROOM BRICK RANCH WITH **POSSIBLE 2 FULL BATHS ON GORGEOUS .459 ACRE LOT AND OVERSIZED 21X21 HEATED SIDE-LOAD GARAGE FOR EXTRA PRIVACY WITH 10.4 TALL CEILINGS & SUMMER KITCHEN (NEWER SAFETY DOOR/MOTOR/TRACKING), 23X14 POLE BARN W/ APPROX 10' HEIGHT (PERFECT FOR RV/BOAT/VINTAGE CAR/TRUCK), 15.3X7.8 SIDE PATIO W/ PRIVACY BUSHES OFF GREAT ROOM, FIRE PIT & FRONT PORCH ALL LITERALLY 3-4 MINUTES TO I-76 (AKRON/CANTON/YOUNGSTOWN) VIA EITHER STATE ROUTE 43 & OR TALLMADGE RD (STATE ROUTE 18) AND ALL KINDS OF SHOPPING/ETC IMAGINEABLE @ CASCADES/BRIMFIELD PLAZA/BRIMFIELD TOWN CENTRE. HOME FEATURES INVITING/COZY 20X12 LIVING ROOM W/ A COAT CLOSET & WALL OF WINDOWS TO ENJOY SEASONAL BLOOMS; HUGE, UPDATED & WELL-PLANNED 22X5 EAT-IN KITCHEN W/ TONS OF CABINETS/COUNTER SPACE/WINDOW ABOVE SINK W/ BEAUTIFUL VIEWS OF THE BACKYARD & POSSIBLE DUAL PANTRIES; EAT-IN KITCHEN IS OFF THE GARAGE & OVERLOOKS EXTRA LARGE 19X17 GREAT RM W/ DECORATIVE, ELECTRIC INSERT (CAN EASILY BE CONVERTED INTO A WOOD-BURNING FIREPLACE) W/ 15.3X7.8 SLIDER TO SIDE PATIO W/ PRIVACY BUSHES; GOOD-SIZED 12X10 OWNER SUITE W/ 5.5X2.5 SLIDER CLOSET LOOKING OUT INTO SURREAL REAR YARD; ADDITIONAL GOOD-SIZED 12X9 2ND AND 3RD BEDROOMS W/ 4.10X3.6 SLIDER CLOSETS W/ UPDATED, 10X6 HANDICAP ACCESSIBLE FULL BATH (SHOWER W/ RAILING), LINEN CLOSET & LAUNDRY SHOOT ALL IN-BETWEEN. FINISHED LOWER LEVEL INCLUDES ENORMOUS 37X11 FAMILY RM (DIVIDE ONE SIDE OF THE ROOM INTO A REC ROOM & THE OTHER INTO A FAMILY RM); POSSIBLE 18X13 FOURTH BEDROOM W/ SPLIT FULL BATH & 23X13 LAUNDRY ROOM W/ DUAL PORCELAIN LAUNDRY TUB & POSSIBLE WORKSHOP W/ WORK BENCH. *POSSIBLE 4TH BED RM & **POSSIBLE 2ND FULL BATH ARE BOTH IN THE FINISHED LOWER LEVEL. ASK YOUR AGENT FOR ADDITIONAL INFO IN BROKER REMARKS. ALL APPLIANCES TO STAY INCLUDING WASHER AND DRYER. THIS HOME HAS IT ALL FROM AFFORDABLE PORTAGE COUNTY TAXES & NO RITA TAXES TO ITS IDEAL FLOOR PLAN & EASE OF ACCESS TO ABSOLUTELY EVERYTHING!! MAKE IT YOURS TODAY!
$310,000
477 W Grant Street Kent, OH 44240
- Type:
- Single Family
- Sq.Ft.:
- 2,424
- Status:
- NEW LISTING
- Beds:
- 3
- Lot size:
- 0.21 Acres
- Year built:
- 1995
- Baths:
- 3.00
- MLS#:
- 5039451
- Subdivision:
- K B Co
ADDITIONAL INFORMATION
Welcome home! With over 2400 finished square feet of livable space this beautiful 3-bedroom, 2.5-bath colonial is a perfect blend of comfortable living and modern updates. The property features new flooring, fixtures, and fresh paint throughout, providing a fresh and inviting atmosphere. The spacious layout includes a large family room, a formal dining room, and a well-appointed kitchen, perfect for both daily living and entertaining. Enjoy the convenience of first-floor laundry and an abundance of storage and closet space throughout the home. Updated bathrooms provide modern finishes, and new appliances add a sleek touch to the kitchen. The furnace and air conditioning system are just a year old, ensuring comfort year-round, while the roof, only five years old, offers peace of mind. The finished basement is a versatile space, complete with glass block windows, a separate storage room, a multipurpose room, and a utility area. Outside, the large 2-plus car garage provides ample space for vehicles, toys, and gardening equipment. Situated close to downtown, parks, shopping, and the university, this home offers convenience and accessibility to everything you need. Don't miss out on this move-in ready gem! Schedule a showing today!
- Type:
- Single Family
- Sq.Ft.:
- 3,580
- Status:
- NEW LISTING
- Beds:
- 4
- Lot size:
- 0.28 Acres
- Year built:
- 2004
- Baths:
- 3.00
- MLS#:
- 5038255
- Subdivision:
- Estates/Marsh Lndg Ph I
ADDITIONAL INFORMATION
Welcome to 5270 Meadow Park Drive in the beautiful Estates at Marsh Landing! This home has been well cared for, and is move in ready! All of the major items have all been upgraded/replaced in the last 5 years or less...AND sellers are providing the buyer with a paid one year home warranty! Prepare to be greeted with the most adorable front porch upon going inside...perfect for decorating for all the holidays. Enter inside to see exactly why this home is so special. Prepare for cozy Ohio winter nights in the great room. The 20 ft floor to ceiling stone gas fireplace, high ceiling, and floor to ceiling windows give so much beauty and natural light. The upstairs overlooks the great room, giving it an open feeling. Kitchen and eat-in kitchen are adjacent, making it an open concept feel for all your entertainment needs. Kitchen appliances have all been replaced with stainless steel. Eat-in kitchen goes out to spacious 11x24 deck, the front and backyard have alln been recently landscaped. Enjoy the convenience of first floor laundry! Upstairs you will find a spacious loft area overlooking the great room and 4 bedrooms. Over-sized primary bedroom comes with en-suite bathroom and spacious walk in closet. This home is not hurting for closet and storage space...too many closets to count. The garage has a bump out in the back, you can actually fit 3 cars...perfect for your hobby car, motorcycles, extra parking, or more storage. Another great feature of this home...NO HOA!!! Relax with a piece of mind that all major items have been recently replaced. Roof (2019). Windows (2019). A/C and furnace (2020). HWT (2020). New water softener (2024). New carpet (2020). LVT flooring (2022). Kitchen appliances (2022). Come out and take a look, you won't be disappointed!
$469,900
7421 Diagonal Road Kent, OH 44240
- Type:
- Single Family
- Sq.Ft.:
- 2,203
- Status:
- NEW LISTING
- Beds:
- 5
- Lot size:
- 0.68 Acres
- Year built:
- 1940
- Baths:
- 3.00
- MLS#:
- 5035367
- Subdivision:
- C F Gressards Maple Grove Allot
ADDITIONAL INFORMATION
Rare opportunity presents itself with this LAKEFRONT home on East Twin Lakes. Enjoy lakeside living with fishing, boating and swimming just a few steps away from your private dock or sandy beach. Many improvements and remodeling projects have been completed in this stately Colonial situated on a professionally landscaped .68-acre parcel. A blend of the old and new showcases this quality built 5 bedroom / 2.5 bath home offering magnificent lake views and amazing sunsets. Features included beautiful hardwood floors throughout, floor to ceiling windows in the Living Room and Dining Room, wood burning fireplace, remodeled kitchen with SS appliances & granite countertops, remodeled bathrooms and much more. Glassed and screened porches provide tranquil setting for viewing the lake. Additionally, there's a large brick patio with firepit and hot tub for outside entertaining and relaxation. Desirable private community of Twin Lakes with golf and fine dining in close proximity. Don't miss out on living your lakefront dreams!
$225,000
3839 Neville Drive Kent, OH 44240
- Type:
- Single Family
- Sq.Ft.:
- 1,497
- Status:
- Active
- Beds:
- 4
- Lot size:
- 0.22 Acres
- Year built:
- 1963
- Baths:
- 2.00
- MLS#:
- 5037643
- Subdivision:
- Beechcrest
ADDITIONAL INFORMATION
All you need to settle in for the summer! Features 2 large living spaces. A four-bedroom three-level split with an enclosed back porch sounds like a great space for both relaxation and entertaining. A newer roof and mechanics is a definite plus for peace of mind. I’m sure it won’t stay on the market for long!
$165,000
3489 Verner Road Kent, OH 44240
- Type:
- Single Family
- Sq.Ft.:
- 1,259
- Status:
- Active
- Beds:
- 3
- Lot size:
- 0.46 Acres
- Year built:
- 1951
- Baths:
- 1.00
- MLS#:
- 5037486
- Subdivision:
- Deidrick Farms
ADDITIONAL INFORMATION
Welcome home to this lovely Cape Cod! Nestled on a large private corner lot, this home is located in the heat of Stow-Kent and is very close to shopping, dining, and SEVERAL parks! This home has an attached 1.5 car garage, 2 bedrooms on the main floor, one full bathroom, and a larger third bedroom upstairs awaiting your finishing touches! Needing a bit of TLC, this would make the perfect first home or next investment opportunity! The landscape features established trees and bushes that add privacy and tranquility to the lot to enjoy while sitting on the front porch! This property is in search for its new owner to really make it shine again! Be sure to schedule your private showing before this one is SOLD!
$379,900
4849 Edson Road Kent, OH 44240
- Type:
- Single Family
- Sq.Ft.:
- 3,024
- Status:
- Active
- Beds:
- 4
- Lot size:
- 0.51 Acres
- Year built:
- 2001
- Baths:
- 3.00
- MLS#:
- 5035732
- Subdivision:
- King Rdg Sub
ADDITIONAL INFORMATION
This absolutely BEAUTIFUL, 4 bedroom, 2.5 bath, 2 car Garage sitting on .50 acre. Master suite w/vaulted ceiling and 2 walk-in closets supplies a nice get away for a quiet evening. Gorgeous gourmet kitchen with granite counter-tops along with a separate breakfast bar give plenty of seating room. Pella windows, brick facade and deck give a quality built feel to this Dutch Heritage Home. Tastefully decorated and so well maintained. Finished insulated basement adding about 1,000 sq.ft. of living space. First floor laundry room. Great back deck with composite material and new deck railing, making it virtually maintenance free was added in 2018. Home has a whole house water filter which was installed in 2015. All flooring on the first floor was replaced in 2016. 1/2 bath was updated in 2016. New Air Conditioning unit was installed in 2018. Roof was replaced in 2019. The storage room just had storage shelving added in 2021 and the 2nd. floor bath flooring was replaced in 2022.This is a must see on your list!! Definitely won't last. Bike Racks, Tool Rack & Shelves in the garage do not transfer with sale.
$234,900
3963 Ranfield Road Kent, OH 44240
- Type:
- Single Family
- Sq.Ft.:
- n/a
- Status:
- Active
- Beds:
- 4
- Lot size:
- 0.35 Acres
- Year built:
- 1965
- Baths:
- 3.00
- MLS#:
- 5035063
- Subdivision:
- Beechcrest
ADDITIONAL INFORMATION
This Absolutely Adorable 4 Bedroom, 2.5 Bath, 2 Car Attached Garage located in Brimfield Township is Ripe for the Pickin'!! The Inviting Brick facade Lined with Stately 2 Story Pillars and Crisp Clean Concrete Drive is large enough for All your Family and Friends to Gather. Even RV Parking along side. Adjacent to the Front Foyer you find the Formal Dining that overlooks the Updated Kitchen. Floors, Counters, Appliances and even a Convenient Coffee Bar. Plenty of Storage. The Sunny 4 Season Room offers additional space to relax in and has a cozy fireplace and view of the fenced in backyard to enjoy. Stretched Living area. 1/2 Bath along with First Floor Laundry. Don't be alarmed there is plenty of space in the recently Water Proofed Basement. Within past few years, High efficiency Furnace, Water Heater, Sump Pump, 200 amp Electric and Full House Anderson Windows updated. Come make this place your Own!!
$177,000
3488 Ivanhoe Drive Kent, OH 44240
- Type:
- Single Family
- Sq.Ft.:
- 1,384
- Status:
- Active
- Beds:
- 3
- Lot size:
- 0.22 Acres
- Year built:
- 1960
- Baths:
- 1.00
- MLS#:
- 5030766
- Subdivision:
- Beechcrest
ADDITIONAL INFORMATION
Situated in the Beechcrest neighborhood and nestled within minutes of the Field local schools, this charming 1960 ranch house offers convenient access to everyday amenities. Enjoying easy reach to State Routes 43 and 224, as well as Interstate 76, commuting is a breeze, while proximity to Kent State University and NEOMED enhances its appeal for academic pursuits. Surrounded by lush parks and a plethora of stores, restaurants, and attractions, this home presents an ideal blend of tranquility and accessibility. Whether seeking outdoor adventures or cultural experiences, residents will find endless opportunities for leisure and exploration just moments away. Recently updated with modern comforts, including a new HVAC system installed in 2022 and a hot water tank less than 7 years old, this residence offers both functionality and peace of mind. With a fully fenced backyard with a fire pit and a covered patio, outdoor gatherings are effortlessly accommodated, providing a welcoming ambiance for relaxation and entertainment. Upon entry, you're greeted by the kitchen boasting plenty of cabinetry space as well as the living room featuring a cozy fireplace, perfect for the chilly Ohio nights. The original 1 car garage was converted into an additional family room, perfect for additional entertainment space or consider the option for a large office or a new master bedroom. Additional features such as a 2-car detached garage, added within the last 3 years, and upgrades within the past 10 years to the roof, gutters, and siding ensure durability and curb appeal for years to come. This house offers the perfect blend of suburban tranquility and urban convenience, creating an idyllic haven for its fortunate occupants. Bring your eye for design and ideas on how to make this house your HOME!!
$164,900
647 Longmere Drive Kent, OH 44240
- Type:
- Single Family
- Sq.Ft.:
- 1,376
- Status:
- Active
- Beds:
- 3
- Lot size:
- 0.25 Acres
- Year built:
- 1951
- Baths:
- 2.00
- MLS#:
- 5030671
- Subdivision:
- Kent
ADDITIONAL INFORMATION
Welcome home to 647 Longmere Drive on Kent's West side. This 1376 square foot Brick Ranch offers all the conveniences of one floor living, with three bedrooms, one and a half baths, first floor laundry and an attached two car garage. There is some newer LVT flooring, new kitchen counter tops and a new kitchen sink. Conveniently located within walking distance to Longcoy Elementary School, close to downtown Kent & KSU, and Fred Fuller Park and Bike Trails. Schedule your showing today!
$53,333
587 Perry Street Kent, OH 44240
- Type:
- Single Family
- Sq.Ft.:
- n/a
- Status:
- Active
- Beds:
- 3
- Lot size:
- 0.14 Acres
- Year built:
- 1945
- Baths:
- 1.00
- MLS#:
- 5030684
- Subdivision:
- K R C
ADDITIONAL INFORMATION
This is an ONLINE ONLY foreclosure sale. There are NO SHOWINGS. Deposit due by wire transfer within 48 upon conclusion . Cash deal; funding must take place within 30 days of confirmation of sale. 5% Buyer’s Premium shall apply. Subject to postponement and cancellation. Full terms and conditions at online registration.
$415,000
1180 Windward Lane Kent, OH 44240
- Type:
- Single Family
- Sq.Ft.:
- 3,064
- Status:
- Active
- Beds:
- 4
- Lot size:
- 0.31 Acres
- Year built:
- 2004
- Baths:
- 3.00
- MLS#:
- 5029760
- Subdivision:
- Forest Lakes
ADDITIONAL INFORMATION
Welcome home to 1180 Windward Lane in Kent, Ohio! Where you will not be disappointed in the bedroom sizes of this home! You will immediately fall in love with this little neighborhood as you're driving to your new home. The Forest Lakes community surrounds a 38 acre nature preserve. Pulling into your driveway you will notice a large porch perfect for unwinding or entertaining! Beautiful hardwood floors are immediately present starting in the 2 story foyer and wraps around into the kitchen. You will see the gorgeous 2 story Great Room with gas fireplace from the front door. A first floor office is to your left and a staircase to your right leads to a large loft area, 3 spacious bedrooms, and a full bath. Heading back downstairs you will walk through the Great Room to get to your master suite. A powder room, laundry room, and eat-in kitchen wrap up the first floor. Immediately off the kitchen there is a slider that leads to the back yard. This home also offers a newer hot water tank and A/C. Schedule your showing today before this gem is SOLD!
$400,000
4975 Brower Tree Lane Kent, OH 44240
- Type:
- Single Family
- Sq.Ft.:
- 3,268
- Status:
- Active
- Beds:
- 4
- Lot size:
- 0.38 Acres
- Year built:
- 2016
- Baths:
- 4.00
- MLS#:
- 5028769
- Subdivision:
- Sugar Maple Ph 1
ADDITIONAL INFORMATION
Welcome to this charming property built in 2016, nestled in the heart of Kent, Ohio. This contemporary home boasts an inviting open-concept design, perfectly blending the kitchen and main living area, creating a spacious environment ideal for entertaining or everyday living. The expansive dining area provides ample space for gatherings with family and friends, complemented by modern finishes throughout. The well-appointed kitchen comes equipped with all appliances, offering convenience and functionality for culinary enthusiasts. A versatile main floor presents the flexibility of an office or exercise room, catering to your lifestyle needs. Ascending to the second floor, you'll discover a convenient laundry area and three bedrooms, including a luxurious primary suite providing a spacious full bathroom and walk in closet. The remaining three bedrooms offer space and versatility, perfect for family members or guests. The finished basement expands the living space, featuring an additional full bathroom, providing endless possibilities for recreation or accommodating guests or multi generational living. Step outside to well landscaped backyard oasis, where a spacious deck awaits, offering the perfect setting for outdoor entertaining or enjoying peaceful moments amidst the lush surroundings. Conveniently located in Kent, Ohio, this property offers proximity to local amenities, parks, schools, and transportation. Don't miss the opportunity to make this meticulously maintained property your new home sweet home! Schedule your showing today and experience the epitome of modern living in Kent, Ohio.
- Type:
- Single Family
- Sq.Ft.:
- 5,920
- Status:
- Active
- Beds:
- 5
- Lot size:
- 0.86 Acres
- Year built:
- 2000
- Baths:
- 5.00
- MLS#:
- 5028334
- Subdivision:
- River Bend East Sub Ph 1
ADDITIONAL INFORMATION
Welcome home to 630 Rustic Knoll in the sought after neighborhood of River Bend in Kent! Situated on over .8 acres, this stunning home has everything you are looking for. Located on a cul-de-sac and surrounded by mature trees and nature, the surroundings are serene and peaceful. You are greeted in this home by amazing wood flooring throughout the first floor, an impressive two-story foyer and a soaring vaulted ceiling in the family room! The family room is flooded with natural light and centered by the gas fireplace. The eat-in kitchen has tons of counter space and cabinets, including a large kitchen island, stainless steel appliances and built-in shelving. The library is spacious and bright and leads directly down to the first-floor primary suite. The primary suite is an oasis of tranquility and relaxation with three walk-in closets, full bathroom with soaking tub, and a large sunroom with walls of windows, skylights, and a vaulted ceiling. The first-floor laundry room and additional bonus room round out the first floor. Upstairs has all new carpet (2024) and three large bedrooms with ceiling fans and oversized closets, and another primary suite! The second-floor suite has dual walk-in closets and a huge full bathroom with dual vanity, soaking tub, and standup shower! In addition to the close to 4,000 square feet of above ground living space, there is an additional 1,500 square feet of finished living space in the walkout lower level. The lower level has multiple recreation rooms, fireplace, bar, full bathroom and an additional bedroom/office. The backyard has an expansive deck overlooking the large yard, in addition to a paver patio located right outside of the walkout lower level. The 4-car garage is ideal for multiple cars, storage and wood-working. This home is ADA accessible with no stairs at all on the first floor, and a ramp from the garage to the home. Do not miss out on this opportunity to own an amazing property in the heart of Kent!
$225,000
7427 Sylvan Drive Kent, OH 44240
- Type:
- Single Family
- Sq.Ft.:
- 1,595
- Status:
- Active
- Beds:
- 4
- Lot size:
- 0.14 Acres
- Year built:
- 1963
- Baths:
- 2.00
- MLS#:
- 5026190
- Subdivision:
- Tlp
ADDITIONAL INFORMATION
Either a "starter" home or "downsize" to a smaller Ranch style home in the Franklin Township (Twin Lakes) area. House is in need of a new roof. Rear addition to the house added an additional bedroom, office and enclosed porch. Very nice wooded rear yard provides much privacy. The property is included in the Twin Lakes Association for lake/beach/fishing access. The annual Twin Lakes Assoc. dues are approx. $300.00 annually. Rear storage shed included but "as is" condition.
$190,000
1437 Cherrywood Road Kent, OH 44240
- Type:
- Single Family
- Sq.Ft.:
- 1,215
- Status:
- Active
- Beds:
- 3
- Lot size:
- 0.23 Acres
- Year built:
- 1960
- Baths:
- 2.00
- MLS#:
- 5023447
- Subdivision:
- Beechcrest
ADDITIONAL INFORMATION
Good brick ranch home situated on a .23 acre lot in Brimfield Twp. - Nice backyard with detached 2-car block garage. A major remodel was done in 2021. The main level has a large living room with a stone fireplace and wood burner, a large updated eat-in kitchen area, a full bath, three bedrooms, and an additional full bath/laundry room.

The data relating to real estate for sale on this website comes in part from the Internet Data Exchange program of Yes MLS. Real estate listings held by brokerage firms other than the owner of this site are marked with the Internet Data Exchange logo and detailed information about them includes the name of the listing broker(s). IDX information is provided exclusively for consumers' personal, non-commercial use and may not be used for any purpose other than to identify prospective properties consumers may be interested in purchasing. Information deemed reliable but not guaranteed. Copyright © 2024 Yes MLS. All rights reserved.
Kent Real Estate
The median home value in Kent, OH is $258,000. This is higher than the county median home value of $154,100. The national median home value is $219,700. The average price of homes sold in Kent, OH is $258,000. Approximately 31.03% of Kent homes are owned, compared to 52.53% rented, while 16.44% are vacant. Kent real estate listings include condos, townhomes, and single family homes for sale. Commercial properties are also available. If you see a property you’re interested in, contact a Kent real estate agent to arrange a tour today!
Kent, Ohio has a population of 29,771. Kent is less family-centric than the surrounding county with 28.16% of the households containing married families with children. The county average for households married with children is 28.21%.
The median household income in Kent, Ohio is $38,198. The median household income for the surrounding county is $53,816 compared to the national median of $57,652. The median age of people living in Kent is 23.3 years.
Kent Weather
The average high temperature in July is 82.8 degrees, with an average low temperature in January of 19.5 degrees. The average rainfall is approximately 39.6 inches per year, with 44.9 inches of snow per year.
