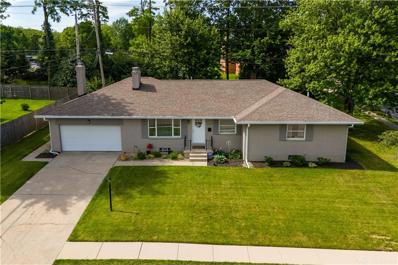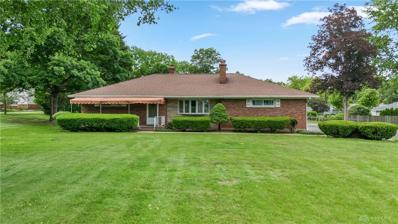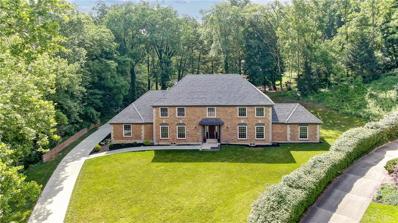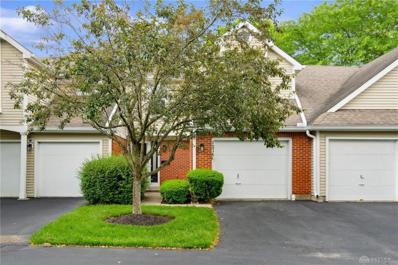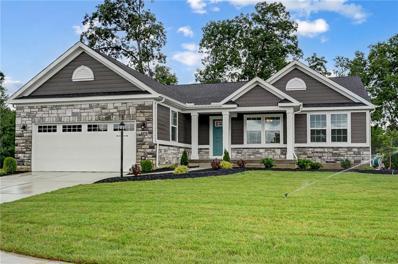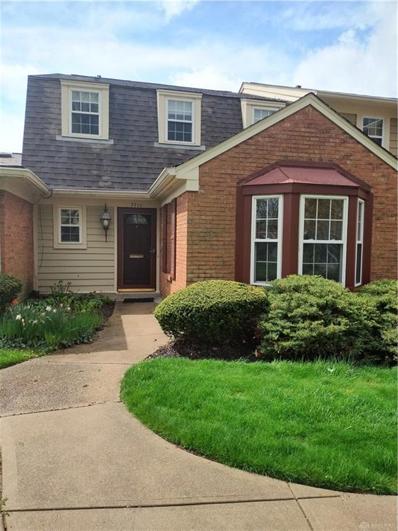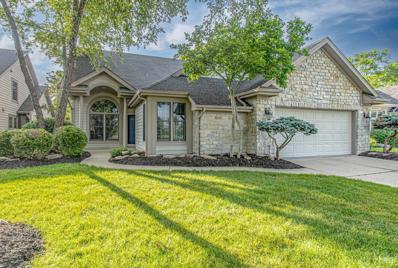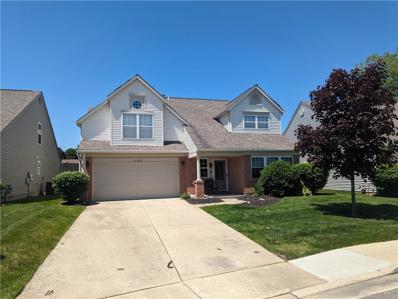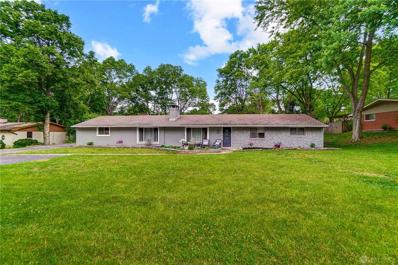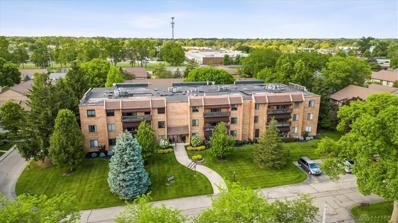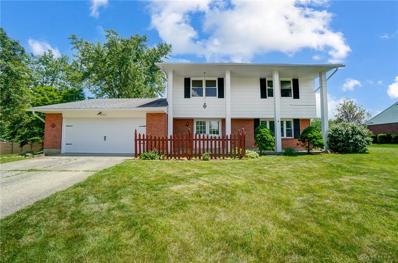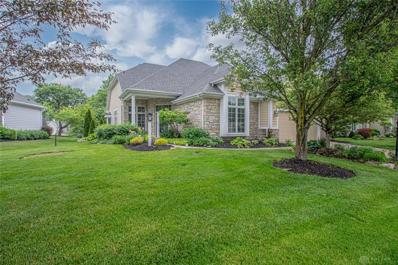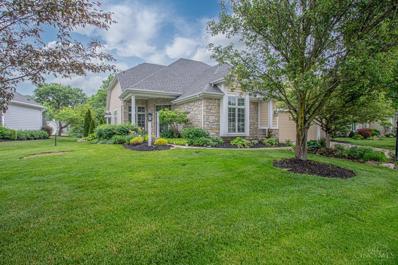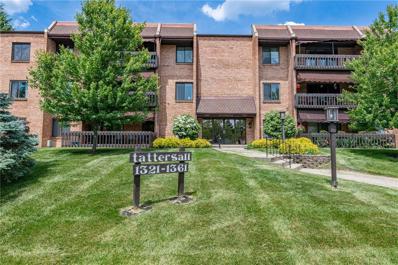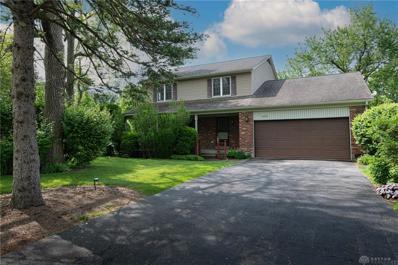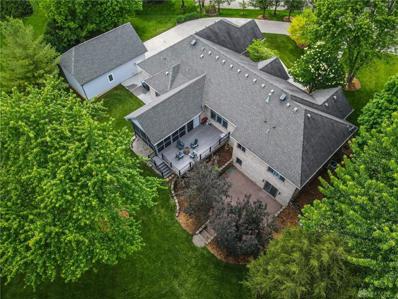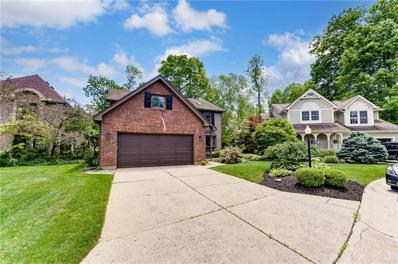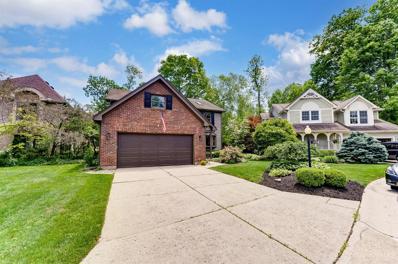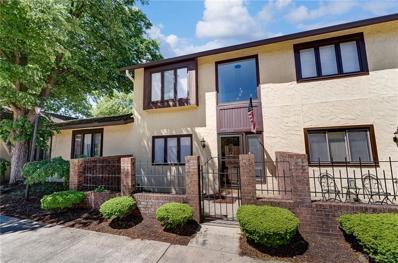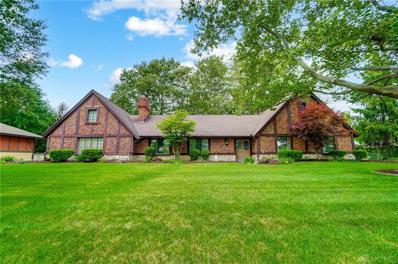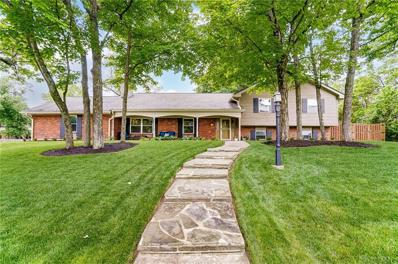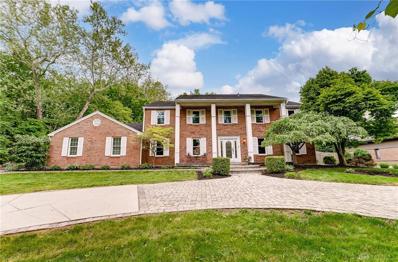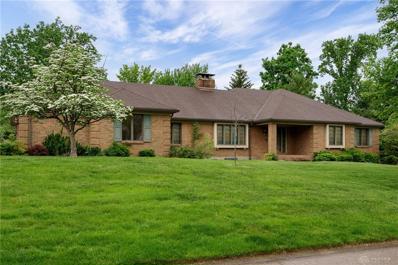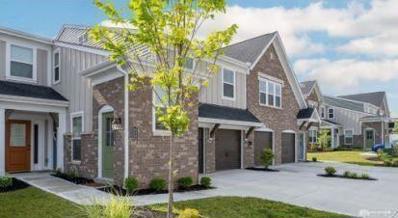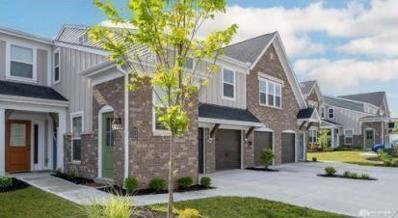Dayton OH Homes for Sale
$399,000
136 Lakeview Drive Dayton, OH 45459
- Type:
- Single Family
- Sq.Ft.:
- 1,963
- Status:
- NEW LISTING
- Beds:
- 3
- Lot size:
- 0.25 Acres
- Year built:
- 1957
- Baths:
- 3.00
- MLS#:
- 912437
- Subdivision:
- Pleasant Hill Sec 02
ADDITIONAL INFORMATION
MOVE IN READY!! Completely remodeled 3 bedroom 2.5 bath ranch offering nearly 2,000 sqft above grade PLUS a finished basement! 2021 updates include new roof, all flooring and trim, interior doors, stainless steal appliances, kitchen cabinets, countertops and backsplash, light fixtures, completely remodeled bathrooms, fresh paint (interior & exterior), and more!! Desirable open concept living room and kitchen. Brand new kitchen showcases an oversized center island, crisp white cabinetry, stainless steel appliances, and new tile backsplash. Spacious family room off kitchen plus a finished sunroom. Formal dining room (or study) adjacent to kitchen. The master bathroom features it's own completely updated full bath with walk in tile shower and double sink vanity. Two additional bedrooms and another remodeled full hall bath. More living space offered by the finished basement! Huge open rec space plus a separate finished flex room, half bath, & laundry room.
$499,900
5967 Mad River Road Dayton, OH 45459
- Type:
- Single Family
- Sq.Ft.:
- 2,343
- Status:
- NEW LISTING
- Beds:
- 4
- Lot size:
- 1.8 Acres
- Year built:
- 1955
- Baths:
- 5.00
- MLS#:
- 912351
ADDITIONAL INFORMATION
Unique is the best way to describe this ranch. Located in a desirable area close to shopping, dining, entertainment and highway access this almost 2 acre lot has a private country feel with suburban convenience. The main part of the home boasts an eat-in kitchen, 3 bedrooms, 3 baths, large living room and a huge basement with a rec room, wet bar, utility room, work shop and workout room. The rear of the house is an in-law suite that has its own bath, kitchenette, bedroom, living room and entry. Out back you will find a heated detached 24x32 garage with it's own half bath. Recent updates include flooring, fresh paint, electric panel boxes. An AHS home warranty is being offered that covers both the main home and in-law suite.
- Type:
- Single Family
- Sq.Ft.:
- 3,542
- Status:
- NEW LISTING
- Beds:
- 4
- Lot size:
- 1.01 Acres
- Year built:
- 1979
- Baths:
- 4.00
- MLS#:
- 912229
- Subdivision:
- Woodbourne Sec 33
ADDITIONAL INFORMATION
This distinctive solid brick Georgian Craftsman located in sought after Washington Twp. is an absolute stunner. This interior of this home has been completely rebuilt with timeless, classic design and custom finishes throughout to satisfy the most discerning buyers. You'll find unparalleled sight lines and brilliant natural light all year round due to the orientation of the property, not to mention room for personalized space for every family member with multiple options for living spaces and with exceptionally large rooms throughout. No expense was spared during the renovations and there are just so many luxurious details that you cannot find in newer homes for this price. These include: gorgeous Acacia 3/4" tongue in groove solid wood flooring throughout the main level and 2nd story, white Grecian marble throughout the lower level and bathrooms, Painted, solid wood six-panel doors throughout, Custom molding, trim, bookcases and wainscoting, a beautiful new custom staircase and large NEW Pella windows. Consideration was given during the renovation to make sure that the rebuild was a low VOC healthy home. This includes installing all metal ductwork, copper and PVC in the plumbing, and no MDF (all solid wood throughout). There is all new drywall installed throughout the home. The remarkable main floor of this home features three separate living spaces, plus an office. The enormous gourmet kitchen features custom white cabinetry with granite countertops, plus an expansive island painted blue with a coordinating quartz top. A gas range plus double wall oven provide versatility for cooking for a crowd! Upstairs you will find four generously sized bedrooms and the laundry room. The basement has an additional three areas for entertaining and family time. This home sits on a tranquil cul-de-sac providing privacy, but conveniently located to everything! Don't wait to schedule a tour of this gorgeous home!
$200,000
1214 Smugglers Way Dayton, OH 45459
- Type:
- Condo
- Sq.Ft.:
- 1,232
- Status:
- NEW LISTING
- Beds:
- 2
- Lot size:
- 0.02 Acres
- Year built:
- 1988
- Baths:
- 3.00
- MLS#:
- 912144
- Subdivision:
- Cedar Cove Condo
ADDITIONAL INFORMATION
Desirable condo in Cedar Cove offering a comfortable living space * Great Room has VAULTED ceilings up to 17â at their peak with skylights for amazing natural light * Dining room opens to the Great Room and has direct access to back patio through glass slider - the perfect spaces for entertaining * Kitchen has eat-at counter and pantry * Half bath, entry closet and laundry on main floor * Primary Ownerâs Suite provides character with arched doorways and a second space that could be an amazing sitting room or dressing room, fantastic natural lighting * Primary en-suite bathroom * Second Bedroom is a great space with ample closet room * Full bathroom in upstairs hallway along with additional linen closet * The Back Patio is fenced in providing a great outdoor living area * Come see this home today!
- Type:
- Single Family
- Sq.Ft.:
- n/a
- Status:
- NEW LISTING
- Beds:
- 4
- Lot size:
- 0.21 Acres
- Year built:
- 2024
- Baths:
- 3.00
- MLS#:
- 912302
- Subdivision:
- Rivendell Sec One
ADDITIONAL INFORMATION
Why wait for new construction when you can move right into this stunning new ranch with a finished basement? Nestled on a premium lot, this home is eagerly awaiting its new owner. As you step through the front door, you're welcomed into a spacious great room with a clear view of the modern kitchen and the inviting backyard. The kitchen boasts a large center island with a striking granite top and elegant dark cabinets that beautifully contrast with the light granite. All appliances, except the refrigerator, are included for your convenience. The primary suite, located off the kitchen, offers a serene view of the backyard, a generous walk-in closet, and a luxurious ensuite bath featuring a double vanity and a walk-in shower. This level also includes a laundry room, two additional bedrooms, and a hall bath. A stairway at the front of the home leads to the expansive finished basement. This versatile space is perfect for a play area, pool or ping pong table, exercise room, or any activity you desire. Additionally, you'll find a fourth bedroom with a full egress window and a third full bath. The unfinished area of the basement provides ample storage space and houses the furnace and hot water heater. You can't build the Aviano for this price anymore, so why wait and pay more? Move into this brand-new home at closing and start enjoying it before the end of summer. Donât miss out on this incredible opportunityâschedule your visit today!
- Type:
- Condo
- Sq.Ft.:
- 1,638
- Status:
- NEW LISTING
- Beds:
- 2
- Lot size:
- 0.03 Acres
- Year built:
- 1975
- Baths:
- 3.00
- MLS#:
- 912121
- Subdivision:
- Patriot Square Condo
ADDITIONAL INFORMATION
Move-in ready with lots of upgrades! Furnace and A/C 2014. New Kitchen 2014. Carpet 2020. Both showers replaced by Bath Fitters in 2022. Appliances stay. Range and Refrigerator 2021. Washer Dryer 2014. Hot Tub 2014. Re-painted throughout 2022. Certified organic Garden. 2 car garage.
- Type:
- Single Family
- Sq.Ft.:
- 1,916
- Status:
- NEW LISTING
- Beds:
- 2
- Lot size:
- 0.19 Acres
- Year built:
- 1996
- Baths:
- 2.00
- MLS#:
- 1804370
ADDITIONAL INFORMATION
Welcome to your dream home in coveted Yankee Trace! This stunning ranch-style residence boasts a prime location on the 1st fairway of the renowned golf course. With 1,916 sq ft of luxurious living space, hardwood floors, and 10-foot ceilings, it exudes warmth and elegance. The great room features a fireplace and wall of windows with panoramic views. The chef's kitchen offers a gas range and ample cabinetry. Retreat to the owner's suite with his and her closets and a luxurious bath. Enjoy the screened porch and stone patio with retractable awning. Experience resort living with walking trails, pools, tennis courts, and HOA-provided lawn care. Don't miss outmake this tranquil retreat yours today!
- Type:
- Condo
- Sq.Ft.:
- 2,095
- Status:
- NEW LISTING
- Beds:
- 4
- Year built:
- 1996
- Baths:
- 3.00
- MLS#:
- 912021
- Subdivision:
- Springbrooke Condo Ph 01
ADDITIONAL INFORMATION
ome home to maintenance free living in the Spring Brooke community. This 3 Bdrm 2-1/2 bath detached condo has all of the benefits of a standalone home. Lawn care, snow removal, exterior maintenance, clubhouse, pool, and fitness center access are included in the HOA. This detached condo is the largest and only Seville model home in the community. Recent updates include: new AC compressor (2021), new furnace and ductwork (2022), stainless steel range, microwave, dishwasher, and several other updates. The attached 2 car garage has built-in cabinets for storage and a built-in workbench. The office/loft overlooks the great room and could be converted into a 4th bedroom. The owner's suite offers a vaulted ceiling, Lazy Susan seating & storage, a large walk-in closet with an additional hidden storage room, a jetted tub, and 2 separate sinks. The great room has vaulted ceilings with skylights, and a marble gas fireplace. The large dining room was converted into a game room. This home is close to tons of shopping and easy access to I-675, Wright-Patt AFB, the Greene, Austin Landing, the Dayton Mall, and the Cornerstone shopping.
$315,000
6137 Mad River Road Dayton, OH 45459
- Type:
- Single Family
- Sq.Ft.:
- 1,820
- Status:
- Active
- Beds:
- 3
- Lot size:
- 0.45 Acres
- Year built:
- 1959
- Baths:
- 3.00
- MLS#:
- 911966
- Subdivision:
- Kimwood Park
ADDITIONAL INFORMATION
Welcome to this charming brick ranch. Delightful 3 bedroom 2.5 bath home. Ideally situated Centerville school district. This spacious residence boasts a well designed floor plan featuring a cozy double sided fireplace that gracefully connects the living room and family room, creating a warm and inviting atmosphere. The kitchen offers ample cabinetry perfect for culinary enthusiasts. Enjoy the flexibility of a Florida room, providing an excellent space for relaxation or entertaining while overlooking the expansive backyard. Additional highlights include a generous backyard ideal for outdoor activities. Don't miss the opportunity to make this charming property your new home.
- Type:
- Condo
- Sq.Ft.:
- 1,189
- Status:
- Active
- Beds:
- 2
- Lot size:
- 0.04 Acres
- Year built:
- 1975
- Baths:
- 2.00
- MLS#:
- 911874
- Subdivision:
- Carriage Trace Condo
ADDITIONAL INFORMATION
Welcome home to this beautifully updated 2-bedroom, 2-bath condo, freshly painted throughout and ready for new owners! Nestled on the third floor of the sought-after Carriage Trace community, this unit offers a secure entry, underground garage, a storage unit conveniently located next to the condo, and elevator access for your convenience. The spacious open floor plan is perfect for modern living. The living room features a stunning corner fireplace and a sliding glass door leading to a covered balcony, perfect for enjoying your morning coffee or evening relaxation. The updated kitchen boasts an L-shaped island with seating, abundant cabinet and counter space, and stainless steel appliances. Both bedrooms are generously sized with large closets, providing ample storage space. The primary bedroom includes an en-suite bath for added privacy and convenience. Carriage Trace offers a wealth of amenities, including a community clubhouse, swimming pool, tennis courts, park, and fitness center. The location is ideal, providing a peaceful retreat while being just minutes away from shopping, dining, entertainment, and quick highway access. Experience the perfect blend of comfort and convenience in this bright and airy condo. Whether you're looking to entertain guests or simply unwind, this home offers everything you need. Don't miss the opportunity to make this lovely condo your own!
$309,000
7232 Barr Circle Dayton, OH 45459
- Type:
- Single Family
- Sq.Ft.:
- 2,425
- Status:
- Active
- Beds:
- 4
- Lot size:
- 0.4 Acres
- Year built:
- 1966
- Baths:
- 3.00
- MLS#:
- 911791
- Subdivision:
- Penbrook Sec 09
ADDITIONAL INFORMATION
Discover this charming 4-bedroom, 2 1/2 -bathroom home in the heart of Miami Township, boasting 2,425 square feet of versatile living space. This 2-story home has upgrades that include; two fully renovated bathrooms, new water heater and fresh paint making the entire home feel bright, clean, and ready for you to move in. The main level features multiple living areas, formal dining room and an inviting eat-in kitchen. Upstairs you will find four bedrooms that offer plenty of space, natural light, and comfort, with the primary bedroom featuring an en-suite bathroom. This home is perfect for both entertaining and everyday living. Situated on a spacious .40-acre lot that provides plenty of outdoor space for gardening, play, or simply relaxing in the fresh air. Conveniently located near I-675 and Route 725, you'll enjoy easy access to premier shopping and dining options. Don't miss out on this exceptional opportunity, schedule your showing today!
- Type:
- Single Family
- Sq.Ft.:
- 2,396
- Status:
- Active
- Beds:
- 2
- Lot size:
- 0.21 Acres
- Year built:
- 2003
- Baths:
- 2.00
- MLS#:
- 911417
- Subdivision:
- Forest Walk Sec 02
ADDITIONAL INFORMATION
Experience effortless single-floor living in this charming two-bedroom, two-bathroom ranch home. Step inside to find a spacious entryway with wood floors leading to an open floor plan with high ceilings, perfect for modern living. Work from home in the conveniently located office with French doors. Large guest bedroom with Full bath adjacent. The Great room boasts a cozy fireplace and built-in shelves, flowing seamlessly into the kitchen with Corian counters on the island and plenty of beautiful cabinets. Enjoy meals in the breakfast room flooded with natural light from the many windows, or entertain guests in the formal dining room. Retreat to the Florida room overlooking the lush backyard oasis with small woods providing privacy. Outside, unwind on the paver patio under the pergola. The master bedroom features his and her walk-in closets and a large custom tile shower, while double vanities add convenience. Located near shopping, highways, and amenities, with HOA including lawn cutting and mulch.
- Type:
- Single Family
- Sq.Ft.:
- 2,396
- Status:
- Active
- Beds:
- 2
- Lot size:
- 0.02 Acres
- Year built:
- 2003
- Baths:
- 2.00
- MLS#:
- 1805544
ADDITIONAL INFORMATION
Experience effortless single-floor living in this charming two-bedroom, two-bathroom ranch home. Step inside to find a spacious entryway with wood floors leading to an open floor plan with high ceilings, perfect for modern living. Work from home in the conveniently located office with French doors. or Large guest bedroom with full bath adjoinin. The living room boasts a cozy fireplace and built-in shelves, flowing seamlessly into the kitchen w/Corian counters on the island & plenty of beautiful cabinets. Enjoy meals in the breakfast room flooded with natural light from the many windows, or entertain guests in the formal dining room. Retreat to the Florida room overlooking the lush backyard oasis with Smallwoods providing privacy. Outside, unwind on the paver patio under the pergola. The master bedroom features his and her walk-in closets & large custom tile shower. Located near shopping, Hwys, and amenities, with HOA including lawn cutting and mulching.
- Type:
- Condo
- Sq.Ft.:
- 1,596
- Status:
- Active
- Beds:
- 2
- Lot size:
- 0.04 Acres
- Year built:
- 1975
- Baths:
- 2.00
- MLS#:
- 909186
- Subdivision:
- Carriage Trace Condo
ADDITIONAL INFORMATION
Welcome to the highly sought-after community of Carriage Trace, where you feel like you're miles away from the city yet only minutes from plenty of shopping, dining, and quick highway access. This building has a secured entrance and elevator bringing you up to this third floor bright and airy 2-bedroom unit. This isn't just any two bedroom, it also includes a den that provides versatility for a home office, guest room, or cozy retreat. The open-concept living area is perfect for entertaining, with ample space for relaxation and dining. Large windows flood the space with natural light, creating an inviting ambiance throughout. Prepare culinary delights in the kitchen, featuring stainless steel appliances and plenty of cabinet space for storage. Enjoy your morning coffee on the private balcony, offering serene views of the surrounding community. The spacious primary suite is a true sanctuary, complete with a walk-in closet and an ensuite bathroom. The second bedroom is generously sized and offers flexibility for guests or family members directly across form the second bath. Convenience is key with two assigned parking spaces in the underground garage, providing secure and hassle-free parking. Plus, additional storage conveniently located down the hall from your unit to ensure ample space for all extra belongings. In Carriage Trace, residents enjoy access to a wealth of amenities including a community clubhouse, 2 tennis courts, swimming pool, park, and fitness center. Don't miss out on the opportunity to call this exceptional property home. Schedule a showing today and experience the luxury and convenience of Carriage Trace living!
$349,000
1500 Wardmier Drive Dayton, OH 45459
- Type:
- Single Family
- Sq.Ft.:
- 2,429
- Status:
- Active
- Beds:
- 4
- Lot size:
- 0.54 Acres
- Year built:
- 1975
- Baths:
- 3.00
- MLS#:
- 911104
- Subdivision:
- South Point Sec 07
ADDITIONAL INFORMATION
Great two story home on beautiful lot in Washington TWP! Four spacious bedrooms 2 1/2 baths, basement and more! Large entry, family room with fireplace, spacious living room, great separate dining room, kitchen has eating area and walk in pantry. 2nd level has 4 spacious bedrooms and two full baths. 2429 sq. ft.
- Type:
- Single Family
- Sq.Ft.:
- 4,497
- Status:
- Active
- Beds:
- 5
- Lot size:
- 0.75 Acres
- Year built:
- 2003
- Baths:
- 4.00
- MLS#:
- 911075
- Subdivision:
- Keliscot Estate
ADDITIONAL INFORMATION
Thoughtful attention to detail seeps from every nook of this custom built, Centerville cul-de-sac ranch. Rich, warmly hued hardwood flrs anchor the bright, sweeping space and lead past a front dining rm into the central heart of the home, where living/eating spaces meet. The private, split bedrm design creates a practical separation of space, and the primary suite is tucked at the end of a hall, past a guest bedrm/office, and features dual walk-in closets and a renovated bathrm with slipper tub and all new fixtures. 3rd and 4th bedrms are situated at the opposite end of the first flr, sharing their own full bath, and each including its own walk-in closet. Into the expansive kitchen, where mission style cabinetry is topped by seemingly endless counter space, and the attached laundry/mudrm offers ample additional storage. Entertain a crowd with a new, sprawling Timbertech composite deck, where you can enjoy sunny days uncovered, and built-in natural gas heaters extend the season under approx. 300 sqft of tongue and groove cathedral ceiling. Downstairs, the walkout basement enhances the indoor/outdoor entertaining options, as new LVP floors cover the huge rec rm, bookended by a kitchenette and gas fireplace w/ built-ins, and private paver patio access. A 5th bedrm, 4th bathrm, and an additional office/media space round out the lower level. With nearly 1700 sqft of garage space, storage will never be an issue! The attached 3 car garage combines insulated overhead doors and a natural gas heater to create an all season space, and the 35x20 two story detached garage opens up a litany of additional on-site storage/hobby space. A 10ft overhead door leaves plenty of headroom for your boat, camper, or other toys and a 220V hook up is ready for EV charging or a dream workshop. See it in person and discover how this incredible combination of amenities fuses together into a uniquely warm and functional home in a secluded corner of one of Centervilleâs most beloved neighborhoods!
- Type:
- Single Family
- Sq.Ft.:
- 2,724
- Status:
- Active
- Beds:
- 3
- Lot size:
- 0.03 Acres
- Year built:
- 1988
- Baths:
- 3.00
- MLS#:
- 911025
- Subdivision:
- Deer Run
ADDITIONAL INFORMATION
Absolutely stunning brick 2 story home in desirable Deer Run subdivision in Centerville located in a cul-de-sac. This home features 2724 sq. ft. 3 bedroom, 2 1/2 bath. Quality workmanship is evident throughout in this completely renovated home! Updates include: remodeled kitchen, bathrooms, beautiful tile & flooring throughout. New Pergo laminate flooring, slider doors, light fixtures & ceiling fans. Open spacious kitchen offers granite tops w/island counter, Stainless steel LG appliances, tile backsplash, remote under cabinet lighting and plenty of natural light! Large Master bedroom features cathedral ceilings with a 12x6 W/I closet, jetted tub & gorgeous walk-in shower. Adjacent room off mstr. bdrm, suitable for fitness room or office. Family room off kitchen features gas fireplace. New garage door. Double sliders lead to large deck overseeing backyard. Cul-de-sac leads to walking trail. This home is a must see!
$384,900
Doe Xing Centerville, OH 45459
- Type:
- Condo
- Sq.Ft.:
- 2,724
- Status:
- Active
- Beds:
- 3
- Lot size:
- 0.03 Acres
- Year built:
- 1988
- Baths:
- 3.00
- MLS#:
- 1805045
ADDITIONAL INFORMATION
Absolutely stunning brick 2 story home in desirable Deer Run subdivision in Centerville located in a cul-de-sac. This home features 2724 sq. ft. 3 bedroom, 2 1/2 bath. Quality workmanship is evident throughout in this completely renovated home! Updates include: remodeled kitchen, bathrooms, beautiful tile & flooring throughout. New Pergo laminate flooring, slider doors, light fixtures & ceiling fans. Open spacious kitchen offers granite tops w/island counter, Stainless steel LG appliances, tile backsplash, remote under cabinet lighting and plenty of natural light! Large Master bedroom features cathedral ceilings with a 12x6 W/I closet, jetted tub & gorgeous walk-in shower. Adjacent room off mstr. bdrm, suitable for fitness room or office. Family room off kitchen features gas fireplace. New garage door. Double sliders lead to large deck overseeing backyard. Cul-de-sac leads to walking trail. This home is a must see! Agent owned.
- Type:
- Condo
- Sq.Ft.:
- 1,254
- Status:
- Active
- Beds:
- 2
- Lot size:
- 0.02 Acres
- Year built:
- 1976
- Baths:
- 2.00
- MLS#:
- 910962
- Subdivision:
- Greenbrier Commons Condo
ADDITIONAL INFORMATION
Incredible and totally updated from top to bottom! The second you enter this 2 bed, 1.5 bath condo in sought-after Greenbrier Commons from the charming front courtyard, you'll be impressed. The striking trim, warm LVP floors and soaring ceiling welcomes you immediately, with darling storage and coat area and moderns refinished stairs. The bright kitchen and dining room offer granite counters, stainless appliances, stylish subway tile and a thoughtful layout with lots of counter space and cabinetry. The living room has tons of natural light, cozy fireplace, lovely built-ins and access to the back patio. A half bath finishes the main level with coordinating modern finishes. Upstairs continues the popular design concepts with new LVP, two spacious bedrooms and totally renovated full bath with dual vanity. The fully finished basement offers a perfect recreational space with new carpet, ample storage and laundry room. You'll enjoy the privacy and style of the back patio with privacy fence and stamped concrete, offing plenty of outdoor living and entertaining. The unit's one car garage is perfect for parking and additional storage. Greenbrier Commons offers fabulous amenities including a clubhouse, swimming pool and tennis courts. The location is conveniently located in the Centerville School district and is close to shopping, several Washington Township/Centerville parks and I675. You do not want to miss out on this one! Make it yours today!
- Type:
- Single Family
- Sq.Ft.:
- 2,522
- Status:
- Active
- Beds:
- 3
- Lot size:
- 0.46 Acres
- Year built:
- 1976
- Baths:
- 3.00
- MLS#:
- 910933
- Subdivision:
- Yankee St Estates
ADDITIONAL INFORMATION
Exceptionally well maintained 3 bedroom, 2.5 bath brick ranch situated on a meticulously manicured .46 acre cul-de-sac lot with mature trees in Yankee St Estates. This home boasts 2522 sq ft of living space and offers a family and rec rooms, oversized 2-car side entry garage, screened patio, woodburning stove, patio and deck. You can experience the charm of this home designed for comfort and style, featuring an open floor plan, formal living and dining areas, and huge family room highlighted by vaulted , beamed ceilings, and a cozy woodburning stove. Updated kitchen is perfect for entertaining with counter space that opens to the family room. Rec room with access to the powder room offers unlimited possibilities for gatherings, office or home gym. 3 generous bedrooms with walk-in closets and 2 updated baths. Primary bedroom features and en-suite bathroom, with a tiled shower and 2 closets. Enjoy the serenity of your outdoor space from the enclosed patio that leads to a large patio and deck. Oversized 2-car garage has extra space for storage or hobbies. Ideally located near Yankee Park, Woodhaven Swim Club, shopping, restaurants and easy access to 675! Award winning Centerville Schools!!!
- Type:
- Single Family
- Sq.Ft.:
- 2,972
- Status:
- Active
- Beds:
- 5
- Lot size:
- 0.37 Acres
- Year built:
- 1970
- Baths:
- 4.00
- MLS#:
- 910814
- Subdivision:
- Penbrooke Sec 15
ADDITIONAL INFORMATION
A lot of listings say move in ready, but this one truly is. With five bedrooms and three and a half baths there is room for everyone, and not a thing for you to do from the moment you move in except unpack and enjoy. Everything has been updated including kitchen, baths, HVAC, plumbing, electric, flooring, even additional insulation added. Decorated in neutral colors, you don't even need to paint. The main level is completely open with kitchen, dining and great room with WBFP. This level also has a half bath and laundry area off the garage. The upper level has 4 bedrooms! On this level the primary suite has its own bath with dual vanities and shower, and walk-in closet. There is even a deck off this bedroom. The other 3 bedrooms on this level share the hall bath. The 5th bedroom, currently used as an office, is in the lower level with the rec room and 3rd full bath, the perfect set-up for guests. Outdoors you will find a large backyard completely fenced with privacy fence, covered patio with a ceiling fan and TV mount, and paver patio. There is also under deck storage and an access door to the utility room. Located on a corner lot the 2-car garage is side entry. If you have been waiting for that perfect unicorn home with the style of new construction in an established neighborhood, this is the one. Be sure to schedule your showing today.
$560,000
1746 W Rahn Road Dayton, OH 45459
- Type:
- Single Family
- Sq.Ft.:
- 3,728
- Status:
- Active
- Beds:
- 5
- Lot size:
- 0.74 Acres
- Year built:
- 1979
- Baths:
- 3.00
- MLS#:
- 910550
- Subdivision:
- Connemara Sec 03
ADDITIONAL INFORMATION
This beautiful two-story colonial home offers 5 bedrooms and 3 baths. This property is sure to make an elegant first impression with the charming half-circle driveway and fresh landscaping. The interior of this home provides classic charm with a banquet-sized dining room, formal living room. Little details speak to the craftsmanship that went into this property such as crown molding, double ovens, and additional sink. The kitchen has plenty of storage space and a large kitchen island perfect for the home-chef. The unfinished basement has a lot of potential for buyerâs looking to personalize this home for their own needs and is plumbed for a bathroom. The yard has mature trees and thoughtful hardscaping, creating a peaceful space to enjoy the outdoors and host parties with loved-ones. Updates include: flooring, carpet, bathrooms, HVAC, air conditioning, gutters, leaf guards, new windows with UV protection, tankless water heater, security lights in the backyard and a freshly painted kitchen.
- Type:
- Single Family
- Sq.Ft.:
- 3,122
- Status:
- Active
- Beds:
- 5
- Lot size:
- 0.49 Acres
- Year built:
- 1987
- Baths:
- 4.00
- MLS#:
- 910240
- Subdivision:
- Vienna Park
ADDITIONAL INFORMATION
Nestled amidst the serene landscape of Vienna Woods Trail, this charming property at 6814 offers a picturesque retreat. Enveloped by lush greenery, this cozy abode boasts a warm and inviting ambiance. Step inside to discover a spacious living area adorned with large windows that bathe the room in natural light, creating a welcoming atmosphere for gatherings or quiet relaxation. The well-appointed kitchen features modern appliances and ample counter space, perfect for culinary adventures. Adjacent, the dining area beckons for intimate meals with loved ones, offering views of the verdant surroundings through the glass doors. Retreat to the tranquil ownersâ suite, complete with a private ensuite bath and a soothing color palette, providing a sanctuary for rest and rejuvenation. Two additional bedrooms offer comfort and versatility, ideal for guests or personal use. Outside, the expansive backyard presents a canvas for outdoor enjoyment, with a shaded patio providing an ideal spot for al fresco dining or leisurely lounging. Surrounded by mature trees and verdant foliage, the outdoor space offers privacy and tranquility, creating an oasis for relaxation. Conveniently located near amenities and recreational opportunities, this property offers the perfect blend of tranquility and convenience. Whether seeking a peaceful retreat or a welcoming home for gatherings, 6814 Vienna Woods Trail invites you to experience the beauty and serenity of its surroundings.
- Type:
- Condo
- Sq.Ft.:
- n/a
- Status:
- Active
- Beds:
- 2
- Year built:
- 2024
- Baths:
- 2.00
- MLS#:
- 909369
- Subdivision:
- Sugar Point
ADDITIONAL INFORMATION
Trendy new Wexner plan condo in beautiful Sugar Point! Still time for buyers to make their own selections. Featuring open concept living with an island kitchen with upgraded counters, all overlooking the family room with walk out access to the covered deck. Central formal dining room. Homeowners retreat with an en suite bath. Second bedroom with a walk-in closet and hall bath. Laundry room in unit. Attached one car garage.
- Type:
- Condo
- Sq.Ft.:
- n/a
- Status:
- Active
- Beds:
- 2
- Year built:
- 2024
- Baths:
- 2.00
- MLS#:
- 909367
- Subdivision:
- Sugar Point
ADDITIONAL INFORMATION
Trendy new Wexner plan condo in beautiful Sugar Point! Still time for buyers to make their own selections. Featuring open concept living with an island kitchen with upgraded counters, all overlooking the family room with walk out access to the covered deck. Central formal dining room. Homeowners retreat with an en suite bath. Second bedroom with a walk-in closet and hall bath. Laundry room in unit.
Andrea D. Conner, License BRKP.2017002935, Xome Inc., License REC.2015001703, AndreaD.Conner@xome.com, 844-400-XOME (9663), 2939 Vernon Place, Suite 300, Cincinnati, OH 45219

The data relating to real estate for sale on this website is provided courtesy of Dayton REALTORS® MLS IDX Database. Real estate listings from the Dayton REALTORS® MLS IDX Database held by brokerage firms other than Xome, Inc. are marked with the IDX logo and are provided by the Dayton REALTORS® MLS IDX Database. Information is provided for consumers` personal, non-commercial use and may not be used for any purpose other than to identify prospective properties consumers may be interested in. Copyright © 2024 Dayton REALTORS. All rights reserved.
 |
| The data relating to real estate for sale on this web site comes in part from the Broker Reciprocity™ program of the Multiple Listing Service of Greater Cincinnati. Real estate listings held by brokerage firms other than Xome Inc. are marked with the Broker Reciprocity™ logo (the small house as shown above) and detailed information about them includes the name of the listing brokers. Copyright 2024 MLS of Greater Cincinnati, Inc. All rights reserved. The data relating to real estate for sale on this page is courtesy of the MLS of Greater Cincinnati, and the MLS of Greater Cincinnati is the source of this data. |
Dayton Real Estate
The median home value in Dayton, OH is $53,000. This is lower than the county median home value of $106,100. The national median home value is $219,700. The average price of homes sold in Dayton, OH is $53,000. Approximately 37.13% of Dayton homes are owned, compared to 40.34% rented, while 22.53% are vacant. Dayton real estate listings include condos, townhomes, and single family homes for sale. Commercial properties are also available. If you see a property you’re interested in, contact a Dayton real estate agent to arrange a tour today!
Dayton, Ohio 45459 has a population of 140,939. Dayton 45459 is less family-centric than the surrounding county with 21.66% of the households containing married families with children. The county average for households married with children is 26.32%.
The median household income in Dayton, Ohio 45459 is $30,128. The median household income for the surrounding county is $47,045 compared to the national median of $57,652. The median age of people living in Dayton 45459 is 33.1 years.
Dayton Weather
The average high temperature in July is 87.4 degrees, with an average low temperature in January of 21.8 degrees. The average rainfall is approximately 40.3 inches per year, with 12.3 inches of snow per year.
